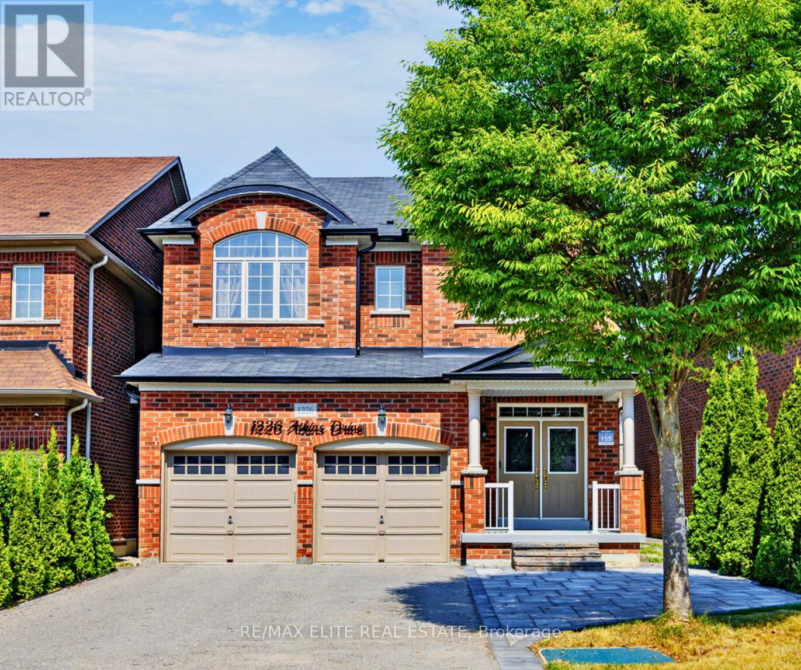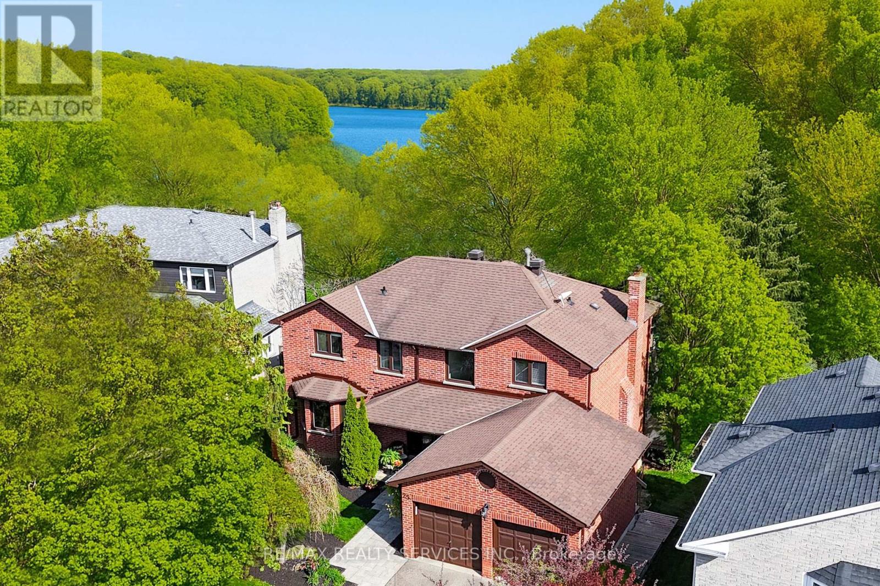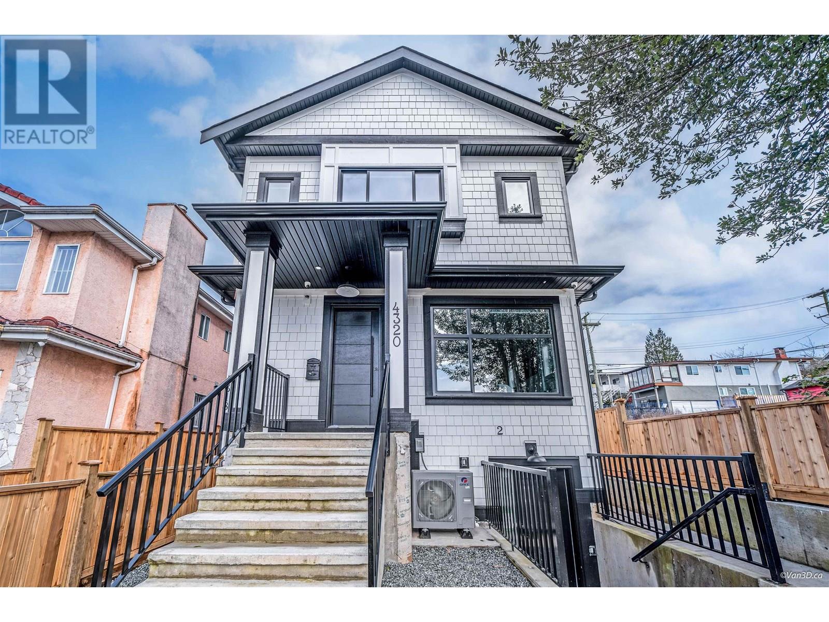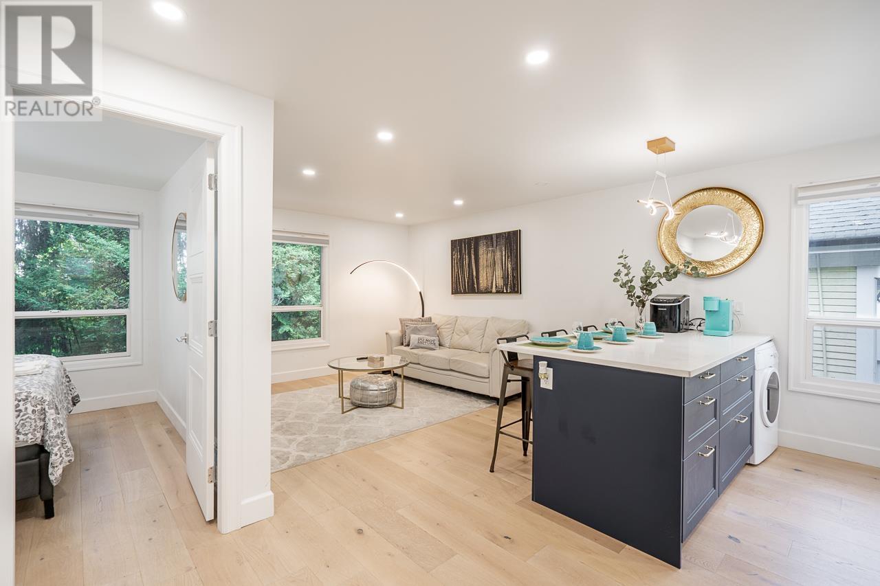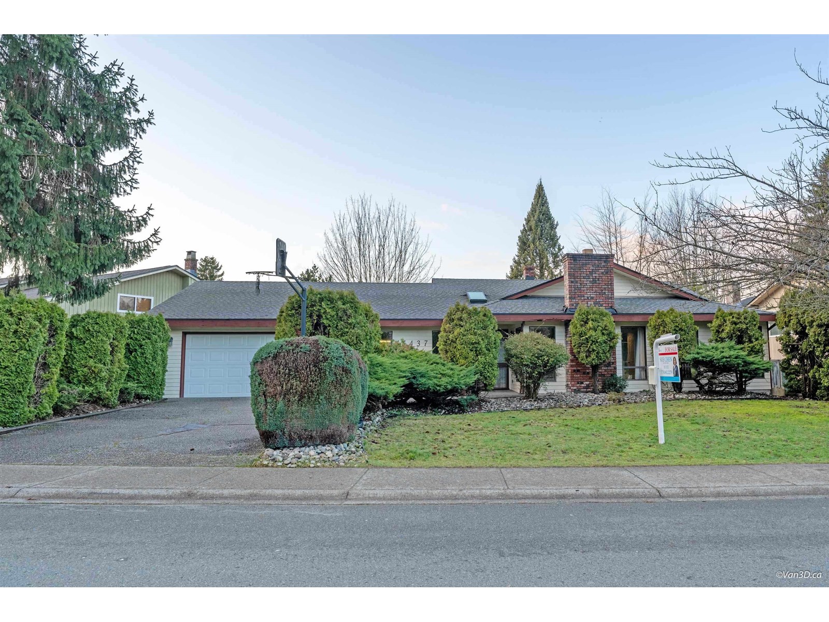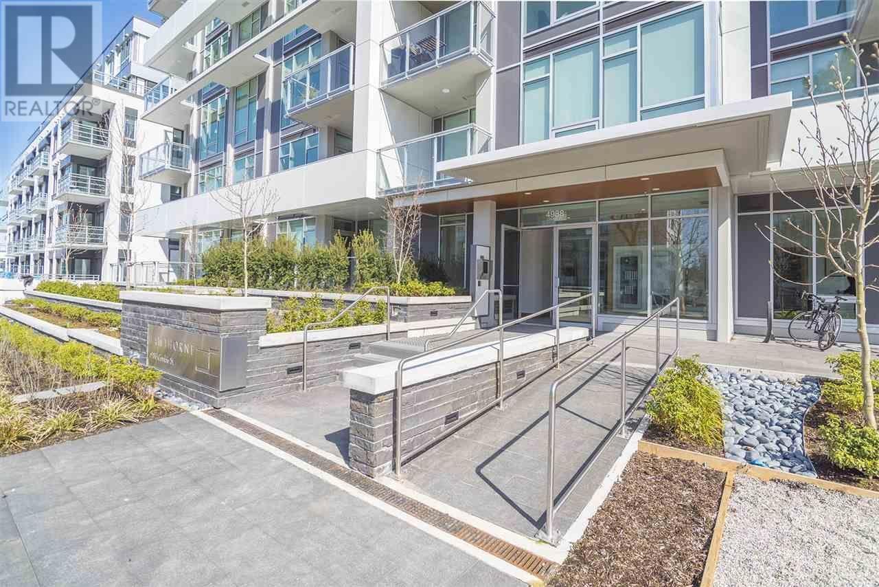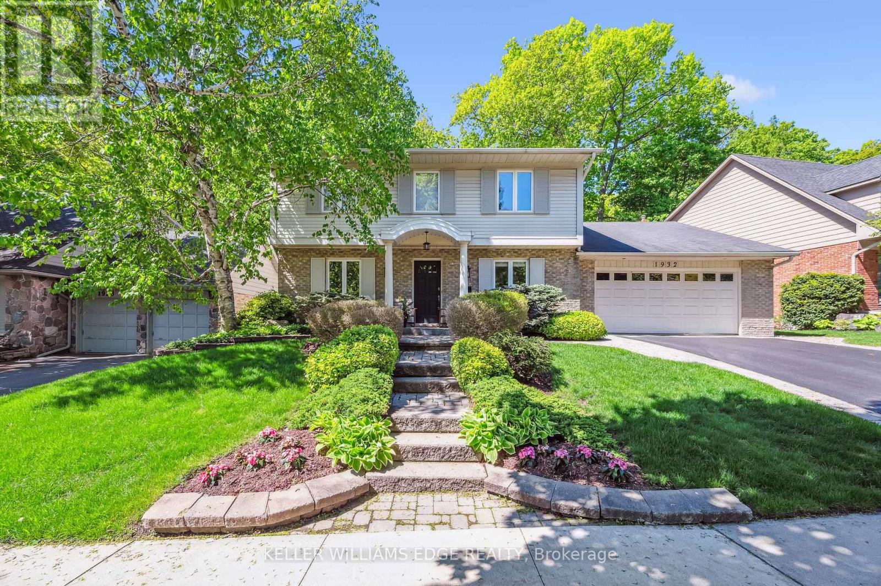6566 Concession Rd 4 Road
Puslinch, Ontario
Welcome to 6566 Concession Rd 4, a beautifully updated country retreat offering the perfect blend of modern comfort and rural charm. This 3-bedroom, 3-bathroom home sits on a private, landscaped lot in the heart of Puslinch - just 5 minutes to Guelph, less than 5 minutes to Cambridge, and with quick access to the 401 for commuters. Families will appreciate being in the Kortright Hills Public School catchment (JKGrade 8), offering excellent education within reach. Inside, the heart of the home is the bright, open-concept kitchen, featuring quartz countertops, a large island, custom cabinetry, and stainless steel appliances. The adjoining living area is equally inviting, with exposed wood beams and a cozy fireplace that makes it perfect for gathering. Extensive renovations over time include a fully finished basement, a luxurious new ensuite bathroom, and heated floors in the kitchen, basement, ensuite, and kid's bathroom - ensuring comfort throughout the seasons. Step outside to your own private oasis. The fenced, fully landscaped backyard includes a covered patio, outdoor kitchen, and hot tub - perfect for entertaining or relaxing in peace. A standout feature of the property is the detached garage with both front and rear garage doors, offering added functionality, storage, and easy access for yard equipment or recreational vehicles. Additional highlights include a drilled well (approx. 120+ ft deep with excellent water quality), a septic system installed around 2015, and the rare benefit of natural gas on a country property. With modern conveniences, scenic surroundings, and an unbeatable location close to top schools, trails, and amenities, this move-in ready home offers an exceptional lifestyle opportunity in one of Wellington County's most desirable rural communities. (id:60626)
Real Broker Ontario Ltd.
1226 Atkins Drive
Newmarket, Ontario
A Rare Find in Copper Hills - Perfect for the Growing Family! Discover this exceptional Greenpark-built 4-bedroom home, offering over 3,600 sq ft of thoughtfully designed LIVING space in one of the most sought-after neighbourhoods. The open-concept layout includes a spacious formal living and dining area, ideal for hosting holiday gatherings or special occasions. The gourmet maple kitchen features striking granite countertops, under-cabinet lighting, and a generous breakfast area with walkout access to a beautifully landscaped, fully fenced backyard. Adjacent, you'll find an oversized family room with a cozy fireplace a perfect space for everyday relaxation. Follow the solid wood staircase with wrought iron spindles upstairs, where the primary bedroom offers a serene escape, complete with his & hers walk-in closets and a spa-like 5-piece ensuite. Other 3 bedrooms are all generously sized. The professionally finished basement adds even more recreational living space with a full kitchen, large 3-piece bath, and it's easy to make additional bedroom. Located in the top-rated Bogart Public School zone and just minutes from Hwy 404 and the Magna Centre, this move-in ready home combines luxury, convenience, and functionality in a way thats hard to match. (id:60626)
RE/MAX Elite Real Estate
25 Brookbank Court
Brampton, Ontario
Cottage Living in the City - Rare Heart Lake Ravine Property - Exceptional 4 + 1 bedroom, 4 bath executive home offers an exceptional lifestyle, backing onto the protected Heart Lake Conservation Area. Approx. 4,000 sqft of upgraded living space, including a gourmet chefs kitchen with granite counters, a walk - in pantry, hardwood floors, pot lights, and an open-concept family room with fireplace. Spacious primary suite includes a 4 - pc ensuite and walk - in closet. Walk - out basement offering a separate entrance, oversized windows, 5th bedroom, a large rec room with fireplace, and a kitchenette ideal for entertaining or potential in - law suite. Quiet cul - de - sac setting as the home backs directly onto Heart Lake. Complete privacy on a ravine lot that borders permanent greenspace, with no foot traffic and no possibility of future development Backyard gate to year - round hiking, biking, outdoor pool, splash pad, treetop trekking, kayaking, skating, skiing and more. Panoramic sunrise views through custom windows and doors and a treehouse - style upper balcony. Truly private backyard, as adjacent homes are offset with no direct visibility, expansive outdoor decks and walk-out provide exceptional space for hosting large gatherings. A truly rare combination of location, privacy, and direct access to Heart Lake and forest, a one -of - a - kind retreat delivering scarce and lasting value. (id:60626)
RE/MAX Realty Services Inc.
5 9899 Steveston Highway
Richmond, British Columbia
Southgate Landing is in Richmond´s South Arm, a highly sought-after neighborhood surrounded by gorgeous nature as well as various dining, shopping, and recreational options. Southgate Landing is thoughtfully tailored to elevate your lifestyle to a new standard. From exceptional architecture and connected location to sumptuous interior fixtures and finishes, Southgate Landing welcomes you with dramatic nine feet ceilings and high quality of woodwork trim. This home is carefully curated with all spaces with the finest definition of luxury. Whiteside Elementary & McRoberts Secondary Open House: 2-4pm (Sat & Sun) Jul 26 & 27. (id:60626)
Sutton Group-West Coast Realty
4320 Nanaimo Street
Vancouver, British Columbia
Discover modern living in this stunning brand-new duplex, perfectly designed for comfort and rental potential. The spacious main floor boasts an open-concept layout, featuring a sleek chef's kitchen with beautiful countertops, a bright dining area, and a cozy living space with large windows. Upstairs, find three generously sized bedrooms, including a luxurious primary suite with an ensuite. The lower level offers a private 2-bedroom suite, ideal for rental income or extended family. With contemporary finishes, high ceilings, and a prime location, this home is perfect for homeowners and investors alike. Don't miss this incredible opportunity! Open house Sunday 2-4pm 27th July (id:60626)
RE/MAX City Realty
1620 Mclean Drive
Vancouver, British Columbia
Fantastic opportunity to own, live, and earn! This charming character home, located in the heart of Vancouver's vibrant Little Italy, has been thoughtfully updated with modern finishes. Offering 3 self-contained suites, including a turnkey Airbnb suite, this 3-level home provides significant income potential with a 10%+ cap rate. Recent upgrades in 2022 include new insulation, custom insulated windows, cut stone countertops, new cabinetry, fresh flooring, and paint throughout. Enjoy the convenience of private laundry, a fully fenced backyard, and secure gated entry. Located just steps from transit, SkyTrain, downtown, False Creek, Science World, Rogers Arena, and more. Perfect for urban living with exceptional income potential!Open Aug 3rd Sun 1-2pm **Call the agent for a private showing** (id:60626)
Real Broker
11437 Somerset Crescent
Delta, British Columbia
Location!! Location!! Heart of Sunshine Hill! A RANCHER with 2300 SF living spaces & 8900 SF lot located at highly desirable area. This traditional layout with a large living room, a formal dining room, a spacious family room (vaulted wood ceiling), a kitchen facing the large parklike back yard with a spacious eating area, a gym (or a sunroom room) (heated) and a separate hot tub room, which bring up this unique rancher so suitable for all kind of family structure. Especially, it is walking distance to Seaquam High School and two elementary schools ( Cougar and Sunshine Hill). 3 skylights, 5 years roof, brand new radiant heating system with high demand hot water tank. Come to see for yourself. (id:60626)
Interlink Realty
6815 Oak Street
Vancouver, British Columbia
PRICED FOR ACTION! Spacious 3-bedroom + den townhome in a quiet 6-unit boutique complex. Low Strata fees. Bright open-concept layout with sleek kitchen, office nook and ample storage. Features secure underground parking (EV ready), private storage room and bike room. Prime location just steps to parks, top schools, Oakridge centre and transit. (id:60626)
Sutton Group-West Coast Realty
101 4988 Cambie Street
Vancouver, British Columbia
Welcome to Hawthorne by Pennyfarthing, a locally esteemed builder with a solid reputation. Discover tranquility and luxury in this Northeast-facing HUGE THREE-bedroom plus Flex home nestled on the quiet side of the building, away from the road and FACING QUEEN ELIZABETH PARK. Bathed in natural sunlight, this residence boasts a functional layout and is enhanced with a updated kitchen appliances package. Enjoy the convenience of TWO side-by-side EV parking spots and . Craftsmanship shines through in custom cabinetry and Bosch appliances, ensuring modern elegance and unparalleled comfort. Maintenance fee includes GAS, HOT WATER.Open house on June 7 between 2-4pm. (id:60626)
Royal Pacific Realty Corp.
1932 Four Seasons Drive
Burlington, Ontario
They said you couldnt have privacy and be in the City. But then 1932 Four Seasons Drive proved them wrong. Tucked into one of Tyandagas most prestigious streets and backing onto a private ravine, this renovated 4+1 bedroom, 3.5 bathroom home is quietly impressive and full of the kind of upgrades that make it feel good to come home. Inside, the layout is open, bright, and timeless. The gourmet kitchen is the heart of the home, with maple cabinetry, Corian counters, a centre island, and a breakfast bar. Perfect for everything from pancake mornings to wine-fuelled dinner parties. It overlooks the sunken family room, where vaulted ceilings, a gas fireplace, and custom cherrywood built-ins create that warm, everyone-wants-to-hang-here feeling. Hardwood floors flow throughout, and the main floor den adds flexibility for work, play, or quiet escapes. Upstairs, the main bath has been renovated with a whirlpool tub and separate shower, because the little things matter. The finished basement brings even more living space, featuring an antique pine rec room, wet bar, and updated sisal carpet. Ideal for movie nights, teen hangouts, or turning up the volume a bit. But the real magic is out back. The expansive cedar deck makes the most of the ravine setting, private, peaceful, and professionally landscaped; its a rare kind of quiet in the city. Whether youre hosting friends or just listening to the trees, this is a space that makes you pause. Located just off Kerns Road, youre close to golf, trails, parks, great schools, and quick highway access, yet somehow, it still feels like a secret. This is the kind of home that doesnt just show well, it lives well. (id:60626)
Keller Williams Edge Realty
210 Minnesota Street
Collingwood, Ontario
Welcome to 210 Minnesota Street a home on one of Collingwood's most loved streets. There's a reason homes here rarely change hands. The street has a quiet confidence to it mature trees, friendly faces, and a location that puts everything within reach without feeling busy. Inside, the kitchen is the kind of space people naturally gather around. It features a quartz island with plenty of seating ideal for family meals, casual hangs, or hosting without fuss. Hardwood floors and high ceilings carry through the main level, where oversized windows and a gas fireplace anchor a bright, open living space. Upstairs, you'll find three large bedrooms and two bathrooms, including a primary suite with a Jacuzzi tub a small luxury that doesn't go unnoticed. The finished basement adds even more flexibility: open space for movie nights, a play area, home gym, or all three. There's also a workbench, extra storage, and a convenient 2-piece bath. The backyard feels like an escape: a private patio, hot tub, and shaded corners surrounded by tall trees and timeless stonework. Its low maintenance and high reward. Just a short walk to trails, schools, downtown, the library, and parks 210 Minnesota offers not just a well-designed home, but a setting that feels grounded, easy, and hard to replace. (id:60626)
Century 21 Millennium Inc.
6 Belladonna Circle
Brampton, Ontario
Welcome to this impressive stunning detached bungaloft situated on a premium corner lot offering over 4,000 sq ft of total living space in one of Brampton's most desirable neighborhoods Vales of Humber. Featuring a spacious and versatile layout, this home offers 4 generous bedrooms above grade, including a main floor with 10' celling, primary suite and an in-law suite with a full bath, perfect for multi-generational living. Upstairs with 9' celling, you'll find additional two bedrooms and a full bathroom, ideal for growing families. The legal basement apartment includes 2 bedrooms, a full kitchen, and a full washroom with a separate entrance, offering excellent rental income potential. There's also an extra recreation room and a two full bathrooms in the basement for personal use. Enjoy grand living with open-to-above family and living rooms, POP ceilings throughout the main floor, and pot lights across the entire home. The design is both elegant and functional, with abundant natural light and high-end finishes. Located close to all major amenities, parks, and schools, this home combines luxury, space, and convenience in a sought-after community. (id:60626)
Homelife/miracle Realty Ltd


