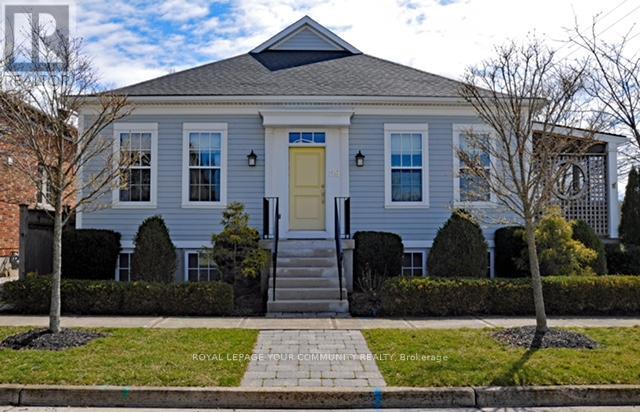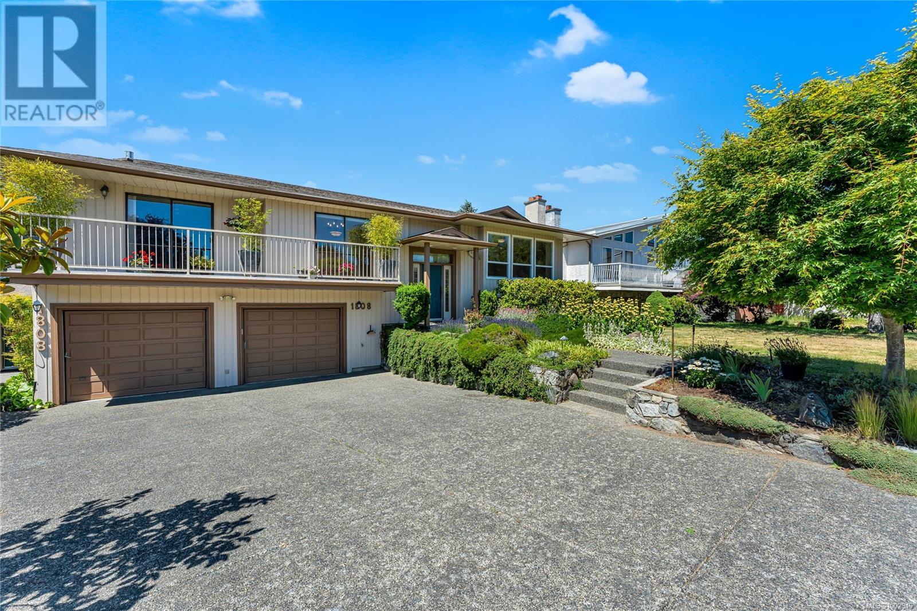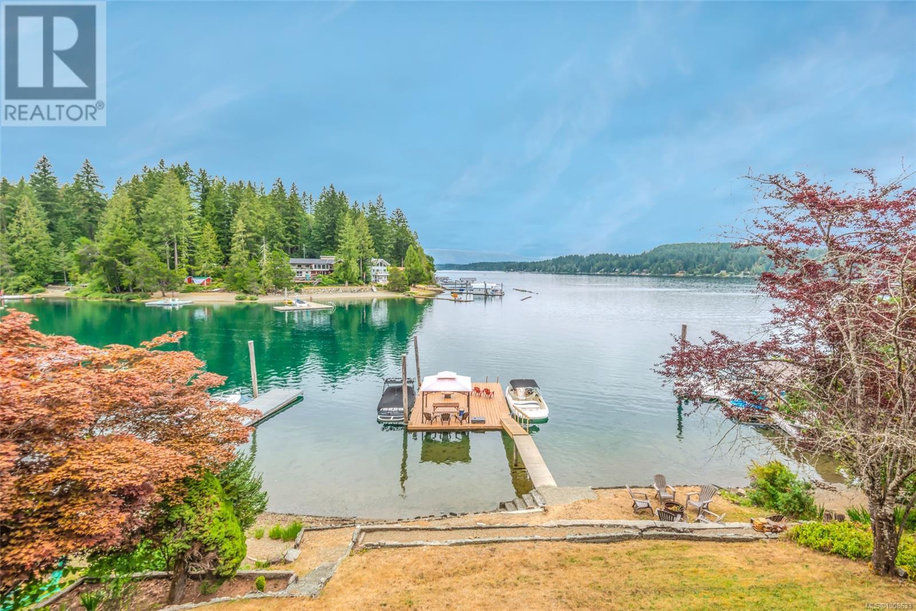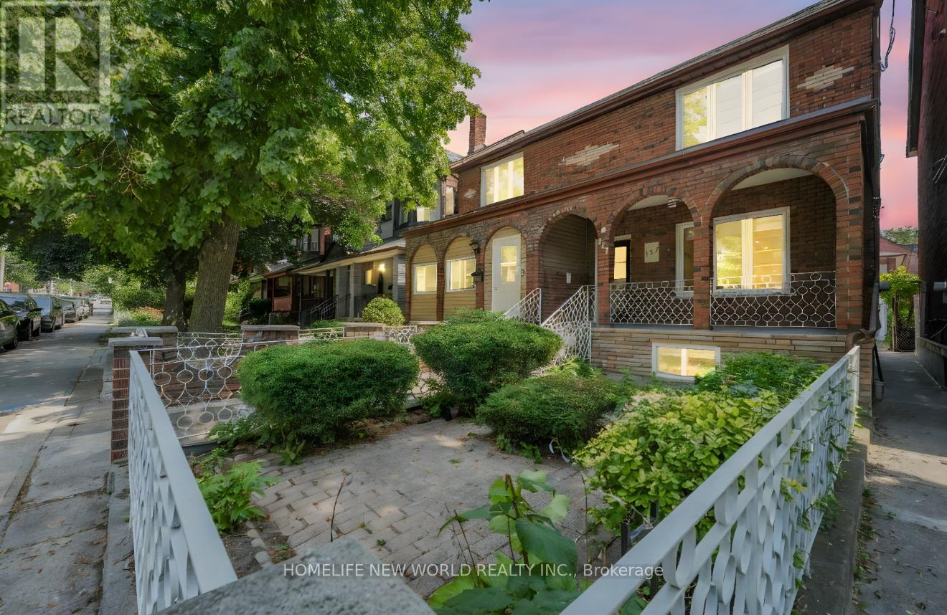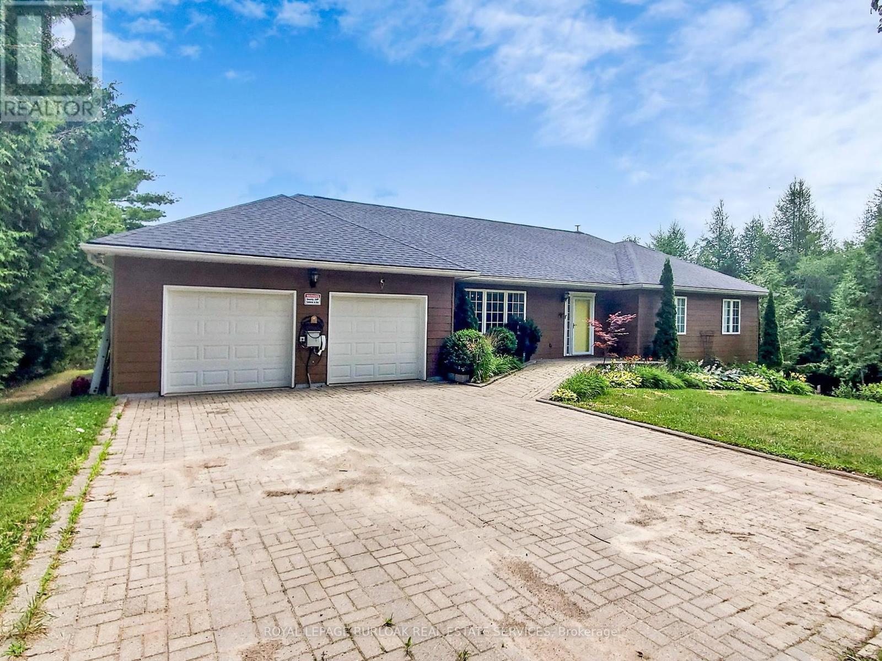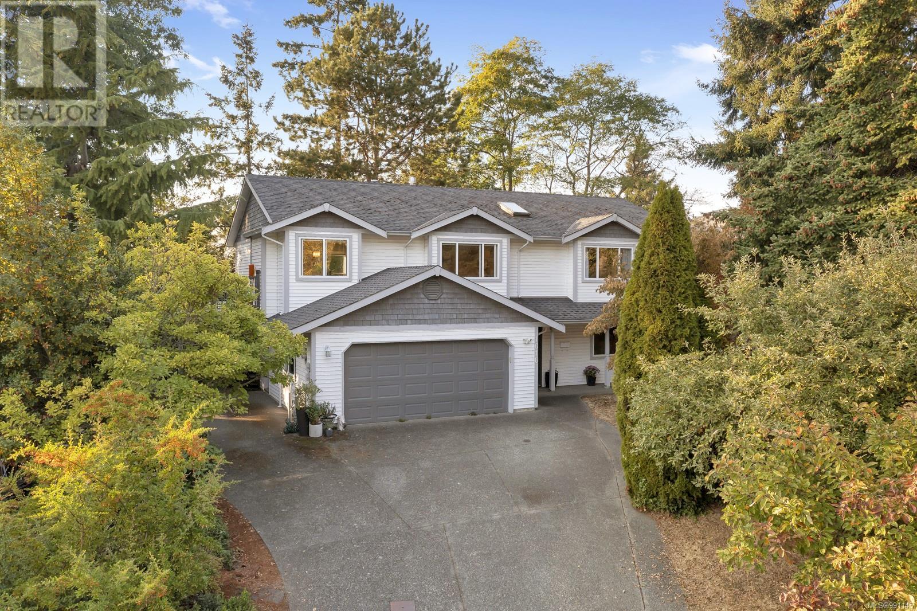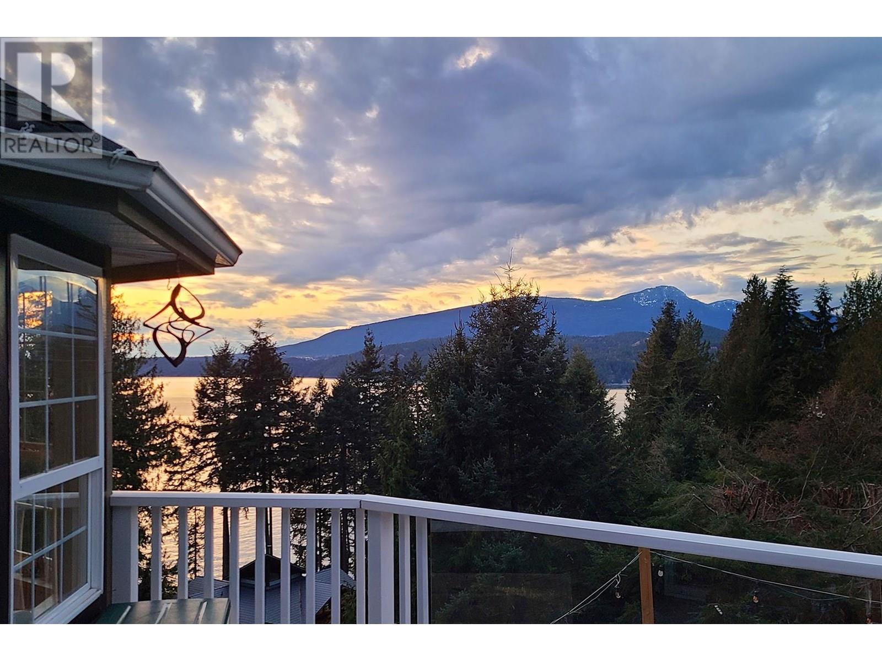39 Colonel Cohoe Street
Niagara-On-The-Lake, Ontario
PREPARE to be AMAZED! Rare LUXURY detached SPACIOUS BUNGALOW features over 2,900 sq. ft. of finished living space.Custom-built by renowned GATTA HOMES in "The Village" on a premium location.This exceptional opportunity reflects the architectural standards of this vibrant lifestyle community. Great curb-appeal with 50 ft frontage, mature gardens across the front and 80 ft down the side. BEAUTIFUL SETTING! The classic exterior opens to the modern OPEN-CONCEPT designer interior. Foyer (w/closet & 2-pc powder room).Primary Bedroom w/walk-in closet + a double-door closet & spa-like 5-pc ensuite. RELAX in Luxury!The second Bedroom/Den has closet and French Doors to the screened-in porch.Main floor is carpet-free, has minimum 10 ft smooth ceilings that soar to 16 ft in the GREAT ROOM, 8 ft doors, quality millwork, pot lights, pendants, wide-plank hardwood floors, etc.The CUSTOM Elmwood Kitchen has huge island, built-in s/s appliances, pantry, cabinets reach to 10 ft ceiling. A true CHEF'S KITCHEN.The GREAT ROOM overlooks the pool, has gas fireplace (+ custom bookcases). The DINING area has French Doors leading to the 37 ft long enclosed porch. Enjoy coffee, alfresco dining, wine! Amazing sunsets above the vineyards.Rare location = Rare pleasures!Main floor laundry room, direct access to double attached garage (finished w/12 ft ceilings...car-lift?). Walk out to rear patio (w/ in-ground plunge pool, raised stone wall w/ waterfalls & gardens). The finished-by-GATTA lower level features 2 Bedrooms (each w/ own ensuite), family room, a "flex" room (office, gym, wine? Your Choice!), storage, & utility rooms.Premium Location + Premium custom-built quality & design = Premium Value! Enjoy this exciting, enchanting Town filled with History ,Culture, Arts, Golf, Dining & Wine Country. Walk to wineries, restaurants, the expanding Village centre. A "real" community. Easy access to Community Centre and the famous Heritage Old Town. Enjoy Life Your Way! (id:60626)
Royal LePage Your Community Realty
39 Prairie Smoke Rise
Rural Rocky View County, Alberta
LUXURY, LIFESTYLE, AND LOCATION—This custom-built Baywest beauty in Harmony offers it all!?Backing onto green space/field, this 5-bedroom + den estate home sits on a beautifully landscaped lot with with incredible curb appeal, and an oversized triple garage. Step inside to a thoughtfully designed layout featuring hardwood floors, a formal living room with coffered ceilings and a striking stone gas fireplace. Love the outdoors? The enclosed deck overlooks the south-facing backyard perfect for morning coffee or evening unwinding from Spring to Fall. The gourmet kitchen features quartz countertops, full-height cabinetry, high-end KitchenAid appliances, including a 36" 6-burner gas cooktop, and a spacious butler’s pantry. A walk-in pantry and custom mudroom with built-ins add everyday convenience. Upstairs, the air-conditioned upper level offers a cozy bonus room, two additional bedrooms, a 4-pc bath, and a large laundry room with direct access to the primary suite (talk about convenience!). The primary bedroom features a spacious walk-in closet with custom organizers, shoe shelves, drawers and a spa-like ensuite with double vanities, a freestanding tub, and a glass shower. The finished basement expands your living space with 2 more bedrooms, a 3-pc bath, a flex room, and a media room with wet bar, 100” projection screen, built-in speakers, and an HD Sony projector! Outside, enjoy a beautifully landscaped yard with a composite deck, aggregate patio with gazebo, under-deck storage, and lush greenery. Additional highlights include: built-in Sonos sound system, dual-zone heating, Watts perimeter lighting, play structure and access to Harmony’s incredible amenities—two lakes, golf, parks, future Village Centre, and easy access to the Rockies. Be sure to ask your Realtor for the full list of features and upgrades—there are too many to list here! (id:60626)
Century 21 Bamber Realty Ltd.
11 Shadbolt Court
Markham, Ontario
Calling All Renovators and Dream Home Builders: This Is The Property You Have Been Waiting For! Lovingly Maintained Home On A Large Pie Shaped Lot - First Time On the Market in Almost 30 Years - Located Within the Highly Sought-after Parkview & Unionville High School District. Well Built Home Offers Both The Space for a Modern Renovation Within the Existing Structure (Eat-In Breakfast Nook Was Converted From Third Bedroom) Or Fantastic New Build Potential On A Large Lot. Home Is Located On A Quiet Court With Only 10 Homes. Surrounded by $3 million+ New Builds. Location, Location, Location: This Home Is Located Just Minutes From Grocery Shopping, Markville Mall, Hwy 407, GO Transit, and Local Transit Options. Make 11 Shadbolt Court Your Forever Address! (id:60626)
RE/MAX Professionals Inc.
1808 Valencia Pl
Saanich, British Columbia
This well-maintained 5-bedroom, 4-bathroom home is located in one of Victoria’s most sought-after neighborhoods, Gordon Head. Spacious and full of natural light, it features an open-concept layout with luxurious hardwood flooring. The kitchen includes a cozy eating nook and is smoothly connected to a separate dining room. Central vacuum system and air circulation system in place. Some windows have been recently upgraded to double pane. New rear stairs and a new countertop. The home also offers a suite complete with its own kitchen, bathroom, and walk-in closet. Ideally situated close to schools at all levels, parks, a community recreation centre, and excellent public transit. Come make it your DESTINED home! (id:60626)
Pemberton Holmes Ltd.
10135 Klitsa Dr
Port Alberni, British Columbia
Discover your lakeside sanctuary with this stunning Sproat Lake waterfront home on .41 acre. The open-concept design features vaulted wooden ceilings and exposed beams, creating a warm and inviting atmosphere. Skylights bathe the space in natural light including the kitchen with butcher block countertops and breakfast bar. Cozy up by the fireplace in the living room while enjoying breathtaking views of the serene lake and surrounding mountains. French doors lead to a spacious deck with glass front railings, offering unobstructed views and a perfect spot for relaxation and entertaining. The terraced yard gently slopes down to a pebble beach and private dock, ideal for a cool swim, kayak or wakeboard. With ample parking space, including RV parking, this property offers convenience and flexibility. INCLUDED in the sale price is all furnishings in the home & the 5th wheel. Embrace lakeside living at its finest with this exceptional home. All measurements are approximate; verify if important. (id:60626)
RE/MAX Professionals - Dave Koszegi Group
56 Mill Street
Orangeville, Ontario
Welcome to 56 Mill Street, a luxurious century home in the heart of family-friendly Orangeville. Set on a large 87 ft x 172 ft lot with mature trees, this beautifully restored two & a half storey brick home offers timeless charm with modern comforts. Picture it as a new build home, with the exterior of a century home! Just steps from downtown shops, top restaurants, and community events, the location is unbeatable. Originally built in 1907, the home was gutted to the studs and professionally renovated in 2019 with all-new framing, spray foam insulation, windows, electrical, plumbing, HVAC, furnace, AC, and ductwork; no expenses were spared. Inside, enjoy soaring 10 ft ceilings, exquisite custom millwork, custom maple kitchen cabinetry, quartzite countertops, top of the line stainless steel KitchenAid appliances, a built-in wine cooler, and rich ash hardwood floors. The living room offers a cozy retreat with a gas fireplace, while the dining room showcases an exposed brick wall that adds warmth and heritage charm. The family room offers soaring 13.5 ft ceilings and opens to a stunning backyard with a stone patio, lush gardens, and a gazebo that creates a peaceful oasis at home. The primary suite is a luxurious escape that includes a spa-like 4-piece ensuite with heated floors and quartz countertops as well as a custom closet. Three additional sizable bedrooms offer comfort and versatility for children, guests or a home office; with built in closets and views of the pristine property. A detached, heated, and insulated garage with epoxy floors adds function and flexibility. 56 Mill Street is the perfect blend of historical elegance and high-end modern living, located in one of Orangeville's most desirable neighborhoods. With every detail thoughtfully updated and designed, this home offers unmatched quality, space, and convenience for the discerning buyer looking to enjoy the best of what this vibrant community has to offer. (id:60626)
Royal LePage Rcr Realty
137 Gladstone Avenue
Toronto, Ontario
Beautifully Renovated semi-detached home nestled on an impressive neighbourhood in prime Little Portugal. Led pot lights thru-out the house. Spacious Open concept living space on Main floor. New kitchen with beautiful Quartz countertop & large island seats 4-5 people. New high-end LG s/s 4-door fridge, stove & dishwasher. Stylish 9" deep undermount sink. Rear room on main floor is ideal for an office, bedroom or family room. New high-end front entrance door. New interior doors, trims. Crown moulding with Led lights. New luxury thick vinyl floorings on Main & 2nd Floors. Mini walk-in closet with double sliding barn doors in Primary bedroom. New interior stair glass railings and new stair treads. Newer windows thru-out with new zebra blinds on Main & second floor windows (except kitchen). Spacious high-demand 1 bedroom basement apartment with separate entrance, good rental income potential. Steps from TTC, parks, schools, shopping-mall and vibrant local amenities. (id:60626)
Homelife New World Realty Inc.
569 Highpoint Side Road
Caledon, Ontario
Welcome to this 18.33 acres of land property with a 3 bedrooms, 2 (1+1) bathrooms bungalow house in Caledon. Property has 2 ponds, three driveways, large areas for growing vegetables and trails through the woods. Corner lot. A bridge over Shaws Creek is great for fishing. Perfect for those who love the country living style. Oversize double garage plus long driveway can park 10 cars. Heat pump with propane back up. New roof (2015) & new AC (2022). Just an hour driving from Mississauga central. A must-see property. (id:60626)
Royal LePage Burloak Real Estate Services
1616 Nelles Pl
Saanich, British Columbia
Proudly presenting this lovely family home in the most sought after areas of Gordon Head. Situated on a large 9,140 sf lot on a quiet cul-de-sac. Upper level boosts an ideal open concept floor plan, vaulted ceilings, 2 gas fireplaces in the living and family rooms. Maple flooring throughout, access to two expansive decks perfect for outdoor entertaining. Chef's kitchen with stainless steel appliances, custom cabinetry & eating island. Master bedroom with ensuite, walk-in closet and a private deck. 2 additional bedrooms are spacious and bright. Main level features a 2-bedroom 2 bath suite with its own entrance and laundry. Huge living room, full kitchen with dining area. 2 more gas fireplaces in the living and dining rooms. Fenced SouthWest facing yard front and back. Double car garage plus carport. Huge deck and patio, tree house for the kids to play! Steps to Gordon Head Recreation Center, Lambrick Park and all levels of wonderful schools. This fabulous home is a must see! (id:60626)
Macdonald Realty Victoria
8 St Phillips Road
Toronto, Ontario
Nestled in the coveted Weston Golf and Country Club community this 3000+sqft property has been well loved by one family for 47 years. Wake up to breathtaking views of the golf course the lot backs onto -or- enjoy the calmness of the many local nature trails. This well built home offers 4 bedrooms, 4 bathrooms, two walk-outs to the backyard and an abundance of potential for personalization. The front of the lot is treed offering privacy and has a a large driveway with turnaround area. Here is your opportunity to make this your family forever home! (id:60626)
RE/MAX Professionals Inc.
1609 Isleview Lane
Bowen Island, British Columbia
This superb, well-maintained family home on the sunset side sits in a quiet cul-de-sac on the high side of the street for the best views. Across from the driveway is a trailhead that takes you in just minutes to beautiful Crayola Beach, a westside treasure. Entertaining is easy here with the 14´ kitchen island that can seat 8. Or spill out onto one of 5 different decks - almost 1600sf - where you´ll be surrounded by native plants and mature perennials that create a haven for pollinators & birds. The main floor features an open concept kitchen/living/dining with vaulted ceilings and multiple sets of French doors. The spacious Primary Suite with spa-like ensuite and attached office is also conveniently located on the main floor. Below are 4 more bedrooms, a 4-piece bath with heated floors, and access to the attached 2-car garage. Large families and those who need work-from-home offices are the perfect fit for this well-loved home. Come and see why many say the 'west side is the best side´. (id:60626)
Macdonald Realty
3 Merredin Place
Toronto, Ontario
Step into this storybook bungalow in the heart of Banbury-Don Mills brimming with warmth, personality, and over 40 years of love and care from the same family. This 3+1 bedroom, 2 bathroom home sits on an extra wide 64 x 120 ft sunny, south facing lot, with a beautifully landscaped backyard oasis on a quiet, upscale cul-de-sac, where homes rarely become available. Surrounded by new multi-million dollar homes, this is the perfect opportunity for builders, contractors or a family wanting to get into this prestigious area and update to their taste and style. Private 3 car driveway. Mins to TTC, DVP/401, top schools and all conveniences and amenities you will ever need. Endless possibilities in this rare opportunity! (id:60626)
RE/MAX Hallmark Realty Ltd.

