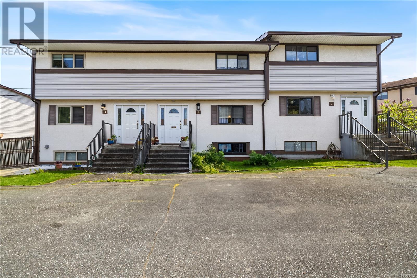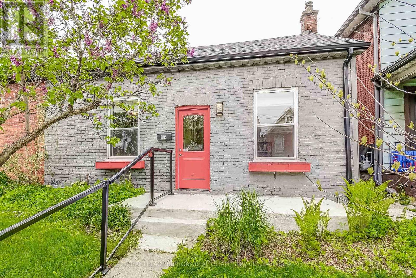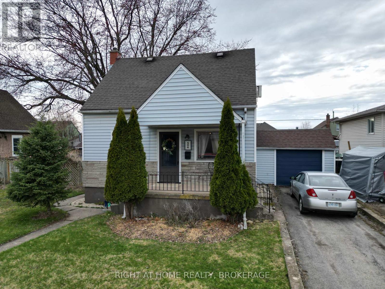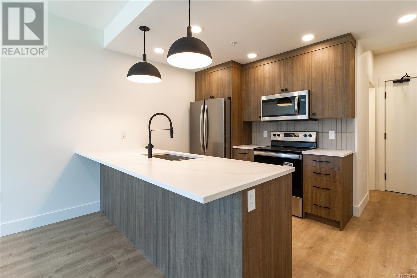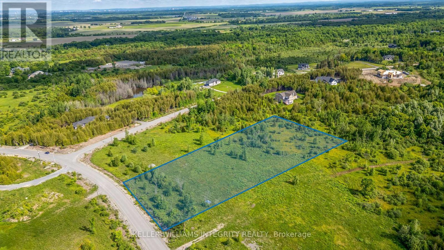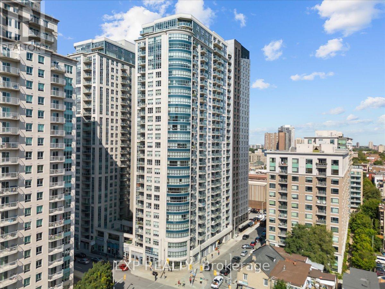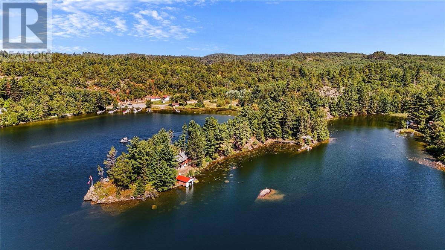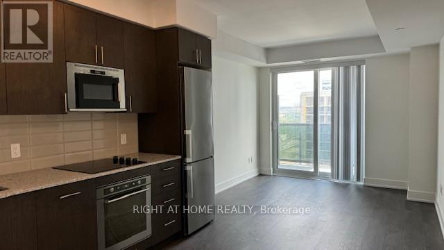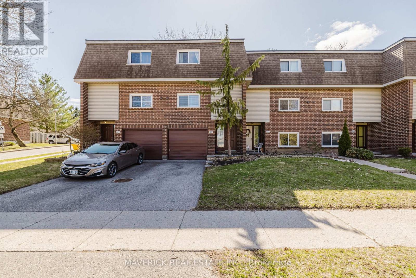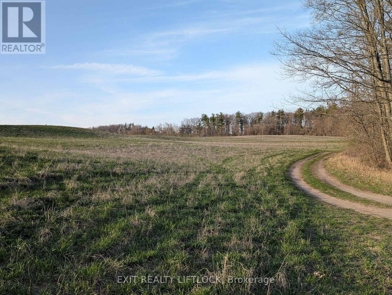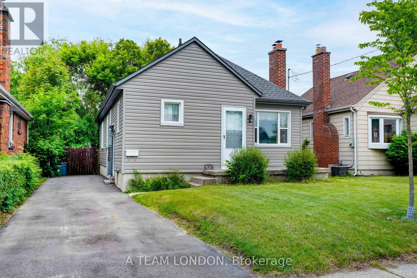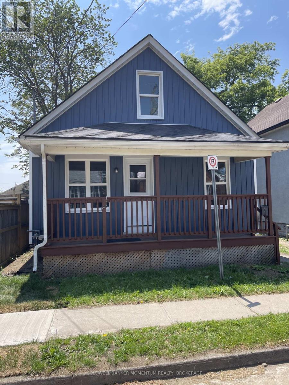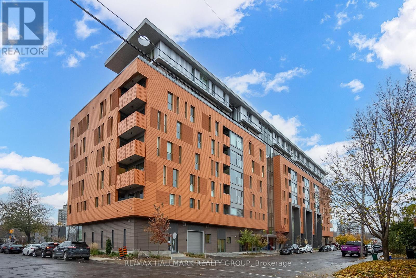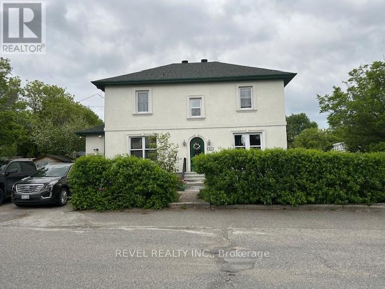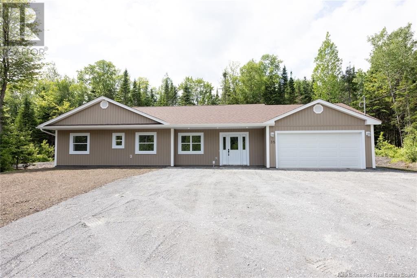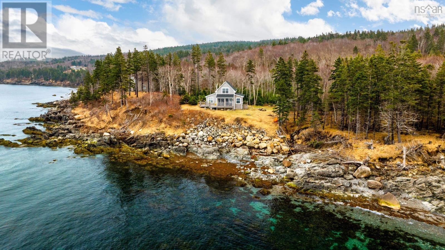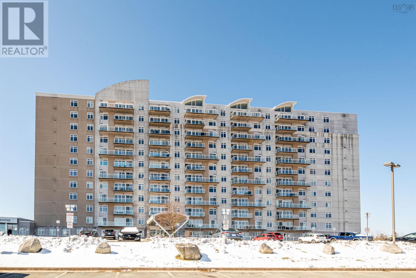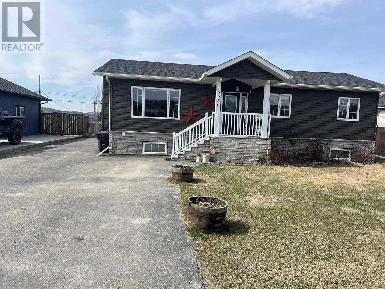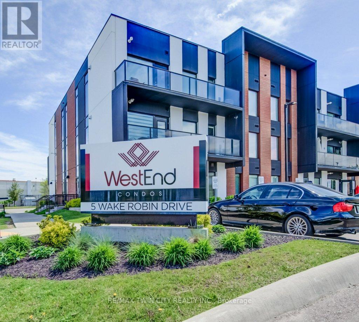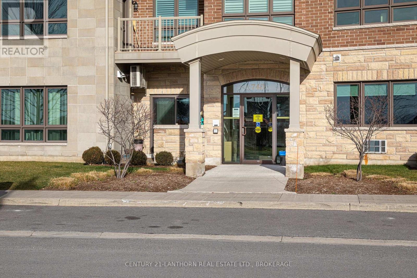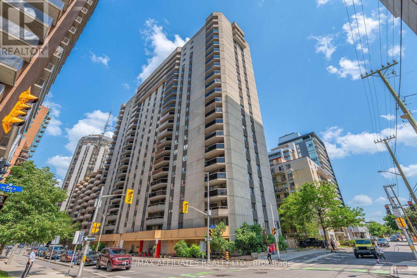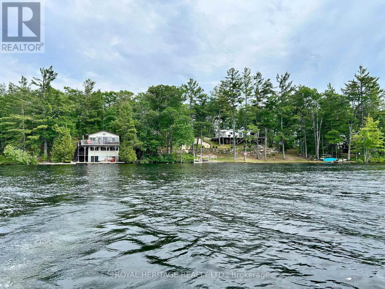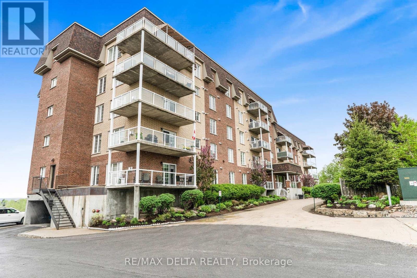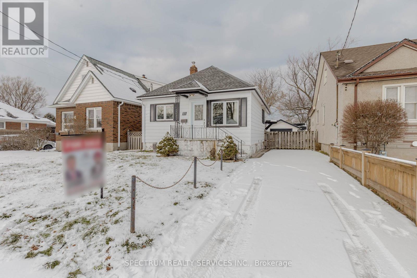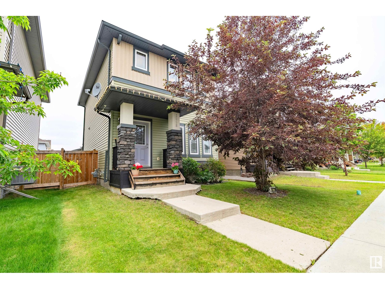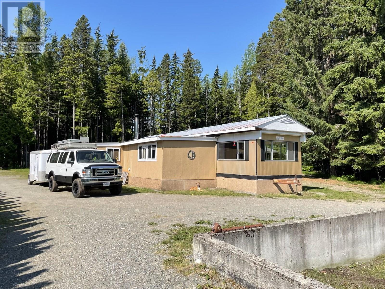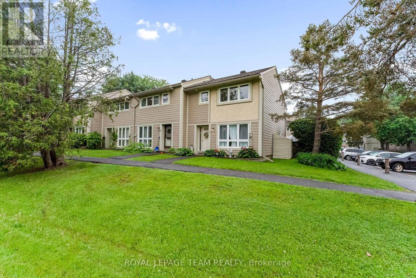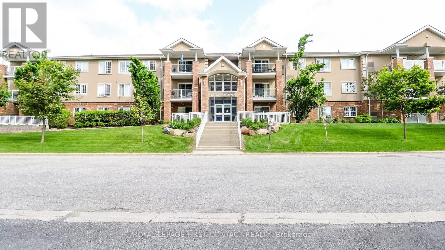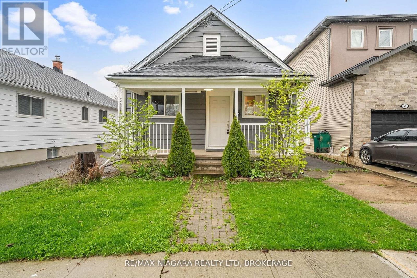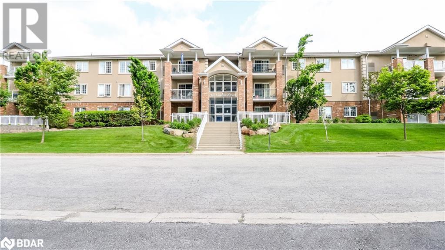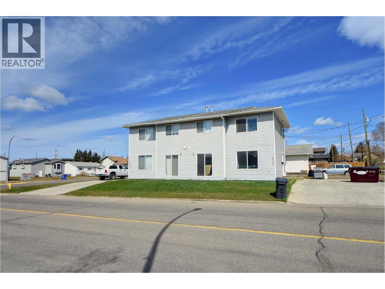1 500 Colwyn St
Campbell River, British Columbia
Located in central Campbell River, this spacious, three story townhome is perfect for first time home buyers. There are three bedrooms located on the top floor plus laundry. The main living area is bright and inviting with lots of storage in the kitchen, and access to a cozy back deck. The large, unfinished basement has additional laundry and provides a blank canvas for your personalized touch. Don't miss this great opportunity! Book your showing today. (id:60626)
Exp Realty (Cr)
26 Tennyson Close
Lacombe, Alberta
Fully Developed Bungalow located on a quiet cul-de-sac. With over 1,200 square feet this home will be sure to impress. The large entry way welcomes you into the open concept living area. The living room overlooks the front yard & the dining room provides access to the back yard deck. The kitchen has plenty of counter space and storage with the center island, corner pantry, & built in desk. The master bedroom offers a walk-in closet and 3 piece ensuite. A second good size bedroom and main floor laundry with sink complete the main floor. Downstairs is a large family room, 4 piece bath, storage room, and two more large bedrooms. Under floor heat makes the basement more cozy in the winter months. Out side is a tiered deck with hook up for a gas BBQ. The pie shaped lot is partially fenced with a gate from the back alley for RV parking. The double attached garage offers a work bench & heated for the handy man that needs space. This home is walking distance to Terrace Ridge School, College Heights Christian School, Parkview Adventist Academy, & Burman University. (id:60626)
RE/MAX Real Estate Central Alberta
185 Simcoe Street E
Hamilton, Ontario
LOOKING TO BUY YOUR FIRST FAMILY HOME OR DOWNSIZE. THIS SEMI-DETACHED BUNGALOW HAS 3BEDROOMS, UPDATED KITCHEN & BATHROOM, A VERY PRIVATE PATIO / YARD, AND IS LOADED WITHCHARM. ROOF 2020 [APPROX]. LOCATED IN THE HEART OF THE NORTH END, THIS AREA IS KNOWN FORITS FAMILY-FRIENDLY NEIGHBOURHOODS, COMMUNITY SPIRIT, CULTURAL VIBRANCY, ANDCONVENIENT ACCESS TO SCHOOLS, SHOPS, RESTAURANTS, CAFES, AND FAMILY ENTERTAINMENTOPTIONS ALONG THE WATERFRONT. IT IS AN EASY WALK TO THE PIER 4 PARK & BAYFRONT PARKWHICH ARE IDEAL FOR FAMILY PICNICS, LEISURE ACTIVITIES AND ENJOYING LAKE VIEWS. FOR THECOMMUTER, THE WEST HARBOUR GO STATION IS CLOSE BY AND THE HOSPITAL IS JUST AROUND THECORNER. ALL OF THIS MAKING 185 SIMCOE ST E AN ATTRACTIVE OPTION FOR YOUNG FAMILIES TO PUTDOWN ROOTS AND MAKE MEMORIES. PLEASE NOTE THAT STREET PARKING IS AVAILABLE BY PERMITAT A COST OF APPROX. 100/YR (2024) (id:60626)
Royal LePage Burloak Real Estate Services
506 Southworth Street S
Welland, Ontario
.This delightful 2-bedroom, 1 and a half bathroom home offers a perfect blend of comfort and convenience. Located in a family friendly area, you'll find everything you need at an arms length (Schools, grocery stores, coffee shops). This well-maintained property provides an inviting atmosphere for anyone looking for a cozy retreat. The spacious living room features abundant natural light, creating a warm and welcoming environment for family gatherings or relaxing evenings. The kitchen is well-equipped with ample counter space, making meal prep a breeze and a separate dining room to share those meals in. Step outside to a private, fenced backyard ideal for outdoor activities, gardening, or simply enjoying the fresh air. The home also boasts a convenient driveway with parking for 2, and theres an attached garage for extra storage or hobbies. Whether you're a first-time buyer or looking to downsize, this charming home provides everything you need to live comfortably and with ease. Don't miss your chance to make it yours. (id:60626)
Right At Home Realty
306 201 Dogwood Dr
Ladysmith, British Columbia
Welcome to Dalby's on Dogwood, where luxury meets convenience in the heart of Ladysmith, BC. This exclusive residence offers a blend of sophisticated design, modern amenities, and a prime location, ensuring an exceptional living experience for residents of all ages. The architectural beauty is complemented by breathtaking panoramic views of the harbour, providing a picturesque backdrop to daily life. This boutique 5-storey building offers 25 residences, each meticulously designed for comfort and functionality. Beyond the impeccable interiors, Dalby's boasts an array of building amenities designed to enhance your lifestyle. Secure parking and bike storage ensure peace of mind, while a sleek lobby welcomes you home each day. Residents can also take advantage of a common roof deck patio, perfect for gatherings and soaking in the coastal scenery. For pet owners, a dedicated dog washing station adds convenience to everyday life, while beautifully landscaped grounds provide a serene escape. Our prime location in Ladysmith offers the best of both worlds: a tranquil coastal lifestyle with easy access to urban conveniences. Explore pristine beaches, wander through breathtaking parks, or stroll through charming shops—all just minutes from your doorstep. Whether you're a young professional seeking a vibrant community or a retiree longing for a peaceful retreat, Dalby's on Dogwood offers the perfect place to call home. Experience the essence of coastal living at its finest. This 1 bed + den, 2 bath home offers high-end finishes, in suite laundry, included appliances, window coverings and mountain views from your own patio. Book your private showing today! (id:60626)
Century 21 Harbour Realty Ltd.
278 Principale
Pointe-Verte, New Brunswick
New Listing! Built in 2018, this beautifully maintained one-level home sits on a serene 1-acre lot, offering the perfect blend of modern comfort and natural beauty. Featuring 3 spacious bedrooms and 2 full bathrooms, this home is designed for easy living. Enjoy the convenience of an attached garage (20 x 28), storage shed (16 x 24) and a generator panel for peace of mind. The open-concept layout flows seamlessly to the private backyard, where youll find established gardens, fruit trees, and a tranquil brook bordering the rear of the propertyideal for nature lovers. A paved driveway leads to the home, which is surrounded by a privacy fence for added seclusion. Best of all, youre just a short stroll from the beautiful Baie des Chaleursperfect for morning walks or sunset views. This property offers the best of both worlds: peaceful country living with coastal charm. (id:60626)
RE/MAX Professionals
131 Nail Pond Shore Road
Nail Pond, Prince Edward Island
Views of the ocean from almost every room at this home. Located at Nail Pond at the famous Nail Pond Shore Road. The main entry on the first level leads to the foyer then to the sunroom where all new windows were recently installed.. Then to the kitchen, through the pass thru into the living room to the dining room then to the den off the dining area. Then there's the glass front cast iron wood burning stove mounted on the brick hearth in the corner in the living room. Well there's even a small shed to pack or store a cord or two of wood and keep it nice and dry. And there is also an extra room in the lower level where one can stow 2-3 cords of wood. However if you don't want to burn wood well no worries there's a mini split heat pump on each level of the home, providing heating and cooling any time of year. Downstairs we have the games room. Rack em up at the pool table where all the family want to hang out. Perfect place for parties and socials. It has almost 400 sq ft of room of entertainment space. There is a patio door leading outside where you can enjoy container gardening in the shade of the upper deck. The upper deck wraps around the western side of the home facing the ocean and leads out from the sunroom, so you get the benefits of the sunshine and sunlight most of the day. If you are looking for a one of a kind location with an ocean view...access. (id:60626)
Royal LePage Country Estates 1985 Ltd
7891 7891 Iveson Drive
Ottawa, Ontario
LOCATION, LOCATION, LOCATION! Welcome to 7891 Iveson Drive, an exceptional estate lot nestled in the prestigious Country Hill Estates sub-development, located in the charming and rapidly growing community of Greely, just south of Ottawa. This oversized 2.82-acre lot offers a rare combination of tranquility, privacy, and convenience. Surrounded by mature trees and set on a flat, easily buildable site, this is the perfect blank canvas to design and build your custom dream home with room for a sprawling estate, pool, gardens, or even a guest house. Enjoy the peaceful country feel, while being only 20 minutes from Downtown Ottawa, making it ideal for commuters seeking serenity without sacrificing accessibility. Situated within short distance of the future Hard Rock Hotel & Casino Ottawa, this location offers not just a home, but an exciting lifestyle. Once completed, the Hard Rock development is expected to include a luxury hotel, expanded gaming facilities, a state-of-the-art entertainment venue, fine dining, and retail experience turning this area into one of the city's most vibrant entertainment destinations. But that's not all Greely is a community on the rise, with plans for future schools, parks, walking trails, and shopping centers that will further enhance convenience and livability. Whether you're raising a family or looking for a serene place to retire, this area is poised for significant growth and long-term value. Don't miss this opportunity to own prime real estate in one of Ottawa's most exciting and evolving communities. 7891 Iveson Drive is more than just a lot its a lifestyle and an investment in your future. (id:60626)
Royal LePage Integrity Realty
2009 - 195 Besserer Street
Ottawa, Ontario
Welcome to urban living at its finest in this bright and modern 2 bedroom, 1 bathroom condo located in the vibrant heart of the City. Steps to the Byward Market, Parliament and Rideau Canal! Designed for comfort and style, this airy unit is filled with natural light thanks to an abundance of large windows throughout.Step into a spacious open-concept living area featuring hardwood flooring and walk out to a private balcony where you can enjoy stunning views of the city skyline perfect for morning coffee or evening unwinding. The sleek galley-style kitchen is a chefs dream, boasting stainless steel appliances, modern cabinetry extended to the ceiling, stone countertops, and a gorgeous tile backsplash that adds the perfect finishing touch. Both bedrooms are generously sized and share a beautifully appointed full bathroom. For added convenience, enjoy the practicality of in-suite laundry. Residents of this well-managed building enjoy resort-style amenities including a 24/7 concierge, fitness center, indoor pool, sauna, private movie theater, expansive sundeck, party room, reception lounge, and a barbecue area ideal for entertaining. Whether you're a young professional, downsizer, or savvy investor, this unit offers the perfect blend of lifestyle and location with everything you need right at your doorstep. (id:60626)
Exp Realty
1 Windy Lake Shorty's Island
Levack, Ontario
Escape to your own 1.5-acre private island on the beautiful waters of Windy Lake, the ultimate summer getaway. This exclusive retreat features a spacious main house, a guest house for added privacy, two charming bunkies, and a boat house for all your watercraft needs. Enjoy the luxury of a relaxing sauna, two showers, and the convenience of hydro, all while being just a short distance from the mainland. With three storage sheds, you'll have plenty of space for all your summer essentials. The sale of this property includes a 6 person pontoon boat and all the tools you would ever need. Whether you're seeking tranquility or a place to create lasting memories, this island offers the perfect blend of seclusion and modern comfort. Don't miss your chance to own a piece of paradise on Windy Lake! (id:60626)
RE/MAX Crown Realty (1989) Inc.
1913 - 2550 Simcoe Street N
Oshawa, Ontario
Welcome To This Spotless, Bright, Spacious & Well Laid Out 1 Bedroom Plus Den Unit In The Iconic UC Tower Built By Tribute Communities Who Are The Recipients Of Durham's Builder Of The Year Award! This Building Is Conveniently Located Near Durham College, ON Tech University, 407 & Is In Walking Distance To Shopping Plazas, Restaurants, Costco Etc. This Well Laid Out Building Has A Warm Layout And Includes Over 20,000 Sq/Ft Of Exceptional Amenities Inclusive Of Outdoor Bbq Area, Concierge, Guest Suites, Gym and Media Room to name a few plus It Is Also On The Transit Line! This Modern Unit Offers A Great Sized Balcony Plus A Juliet Balcony In The Primary Bedroom Which Offers A Great East View Of The City. The Den Is A Large Enough Separate Area That Can Be Used As A Second Bedroom / Office. Unit Comes With 1 Double Sized Locker And 1 Parking Spot. (id:60626)
Right At Home Realty
186 Victoria Street
Southwest Middlesex, Ontario
Escape the busy city lifestyle and come see what this 1.5 storey home in the quiet town of Glencoe has to offer! This 3 bedroom, 1 bath home has been updated! New kitchen with new stainless steel appliances, quartz countertops, backsplash, and ample cupboard & counter space! Lots of bright, natural lighting throughout. Convenient main floor bedroom, and 2 spacious bedrooms upstairs with lots of closet space. Laundry room with new stacked washer/dryer, and a separate mud room in the rear. Updates galore electrical, plumbing, roof, heating, flooring, trim, doors, and more! This .2 acre lot has loads of potential and lots of space for the kids. Long gravel driveway leads up to the 17x11 detached garage with a 9x7 overhead door; could be a great workshop area. Glencoe features several amenities including groceries, restaurants, Glencoe Arena, and daily Via Rail service. A quick drive to Hwy 401, Newbury, Four Counties Hospital, & Wardsville Golf Club and only 35 minutes to London or Chatham. (id:60626)
Blue Forest Realty Inc.
417 Paling Avenue
Hamilton, Ontario
Attention first-time buyers and investors! Welcome to this delightful 3 bedroom, 1 bathroom detached home in the sought-after Homeside neighbourhood. Recently updated with new flooring and fresh paint throughout, this home is move-in ready! The spacious main floor features a bright and airy primary bedroom, with built in storage. Bonus family room offers additional space for relaxation or entertaining. The unfinished basement with a convenient walk-up presents endless potential for customization or extra storage. Step outside to your private, fenced yard, ideal for pets or outdoor gatherings. Enjoy the outdoors further with a generous back deck complete with pergola, perfect for summer BBQs or simply unwinding after a long day. Within walking distance of public transit, grocery stores, schools and parks. Commuters will appreciate the close proximity to major highways including the Red Hill, LINC, QEW, and 407. Tucked away in a quiet pocket of the community, this home is ready for you to make it your own. Don't miss out on this fantastic opportunity! (id:60626)
Real Broker Ontario Ltd.
667 Griffith Street
London South, Ontario
Welcome to this delightful townhouse condo located in the heart of desirable Byron! Nestled in a prime location, this spacious and well-maintained property offers comfort & convenience. Step inside to a bright and inviting living room, where a large front window fills the space with natural light. The separate dining area is ideal for hosting family dinners and gatherings. A convenient 2-piece bathroom on the main floor adds functionality for guests and everyday living. The functional kitchen features great lighting and direct access to the fully fenced patio, perfect for summer BBQs. Upstairs, you'll find three well-proportioned bedrooms and a full 3-piece bathroom, providing ample space for the whole family. This home also features newer carpeting throughout and a furnace replaced just six years ago, adding value and peace of mind. With garage space for 1 vehicle and driveway parking for another, perfect for families with multiple vehicles. Located just minutes from Springbank Park, Boler Mountain, shopping, restaurants, schools, public transportation, and a variety of amenities, this home truly checks all the boxes. Don't miss your opportunity to find an affordable option in Byron one of the city's most sought-after communities. (id:60626)
Maverick Real Estate Inc.
00 Sandy Flats Road
Trent Hills, Ontario
42 Acre lot on the corner of Campbell Road and Sandy Flats Rd. Great site to build or possibly Divide. Purchaser to do own due diligence regarding potential to divide the lot. two frontages on Sandy Flats Rd with a separate property with a log house in the middle. (separate address not related to subject property) property in a U shape around the property with the log house. (id:60626)
Exit Realty Liftlock
3 Sparkes Place
Bay Roberts, Newfoundland & Labrador
Gorgeous executive style family home located in sought after Valleyview Subdivision in Bay Roberts, NL. Located within walking distance of all town amenities including schools, shopping, restaurants and recreational facilities, this home has been well cared for & updated. As you enter under a covered front deck, perfect for sitting out, you will be greeted by a large living room, open concept eat-in kitchen with GE Profile stainless steel (slate) appliances & ample cabinet space along with a spacious open concept family room. Also located on the main floor is a large home office, laundry room & ½ bath. The elegant foyer leads you upstairs where you will find a spacious primary bedroom with a walk-in closet & ensuite, with walk-in shower. You will also find 3 spacious bedrooms and an additional bathroom, perfect for family living. In the basement you will enjoy a large rec room. Featuring 2760 sq ft of developed space, this home offers a central heat pump currently keeping electrical costs at $220 monthly. Enjoy the comfort of air conditioning throughout the house in the summer. Situated on a large tree lined lot on a quiet cul-de-sac which provides a safe area for children who can enjoy a nearby play area. Additionally you are only minutes away from scenic towns like Brigus, Cupids, Port de Grave, Carbonear, Salmon Cove Sands, etc. Plus less than an hours drive to St John’s. Shingles replaced in 2021. Modelled after the Dream Home 2000, this home has so much to offer. (id:60626)
Royal LePage Atlantic Homestead
22 Sycamore Street
London East, Ontario
This 2-bedroom, 1.5-bath bungalow is a great fit for first-time buyers or young families ready to step into homeownership and make it their own. While there's still room to personalize, a long list of recent updates makes this an excellent head start. The layout is efficient and family-friendly, with two comfortable bedrooms, a full bathroom with a step-in shower and an extra powder room in the basement. The sunroom adds a bonus living space, perfect for a play area, reading nook, or hobby zone. Just steps from Silverwoods Park, you'll have green space, playgrounds, and walking paths right at your door step. Move in and keep building value as you go. The big stuff is already done now its your turn to make it home. Updates: NEW Heat Pump 2025, Roof (2022), Exterior doors (2022), Updated electrical (2023), New siding (2023) for strong curb appeal, Water softener system (2023), Flooring (2024), Sunroom insulation and cover (2024), Asphalt driveway (2024), Kitchen refresh (2025) with new appliances! (id:60626)
A Team London
44.5 Division Street W
St. Catharines, Ontario
Step into this professionally renovated, top-to-bottom family home located in the heart of downtown St. Catharines. Every detail has been thoughtfully updated to provide comfort, style, and functionality perfect as a primary residence or an investment property. Key Features:-Brand new kitchen with modern cabinetry, ample storage, and all appliances included-two fully renovated bathrooms with contemporary finishes. New roof, updated electrical, fresh paint throughout, new central air system for year-round comfort, replaced windows for energy efficiency and natural light, spacious upstairs with large closet and home office potential, covered front porch adds charm and curb appeal. Private backyard with solid wood fencing and a large deck ideal for entertaining or relaxing. Prime Location in an Up-and-Coming neighbourhood; minutes away from shopping, dining, entertainment, and green spaces, 5 minute walk to St. Paul Street to enjoy international cuisine, boutiques, and nightlife. A10-minute walk to Merritt Trail, Richard Pierpoint Park, and First Ontario Performing Arts Centre. Only 8 minutes by car to Brock University Whether you're looking to put down roots or add a turnkey rental to your portfolio, this is a rare opportunity you don't want to miss. Book your private showing today! (id:60626)
Coldwell Banker Momentum Realty
307 Rankin Dr
St. Albert, Alberta
Introducing the Metro Bungalow 20 built by Cantiro Homes, offering the convenience & ease of single level 747 sqft of living space. Designed with your lifestyle in mind, this home eliminates stairs, making it perfect for those who value simplicity & ease. The open floor plan enhances the sense of space and invites abundant natural light, creating a welcoming & airy atmosphere throughout this spacious 1 bedroom, 1.5 bath main floor design. The thoughtful design not only features a large kitchen & main living space. Every detail of this home is crafted to ensure a higher quality of lifestyle, blending convenience & elegance. The home includes the following features: elevated Birch interior finishing, 9’ basement, rear double detached garage, front and rear landscaping, fence, deck, and BBQ hookup. The basement development plan features additional 2 beds, large living area ad full bathroom. Just steps away from the river trail and White Spruce trail system, with shopping & amenities within walking distance (id:60626)
Century 21 Masters
607 - 135 Barrette Street
Ottawa, Ontario
Welcome to Unit 607 at 135 Barrette Street - The St. Charles Market in New Edinburgh! An upscale & remarkable project, built by ModBox Developments. Minutes to all shops, amenities, downtown/lowertown, Global Affairs, the River, public transportation & walking/biking paths! This gorgeous/modern 1-Bed, 1-Bath unit falls nothing short of perfect! Highlights include: High-end Fisher & Paykel appliances (including gas range), 2 tiered dishwasher & an abundance of cupboards/counter space. Designer Caesarstone raw concrete countertops in kitchen & quartz in bathroom (with heated floor!), FULL soundproofing between both neighbours, electronic black-out blinds in kitchen/living area, private balcony with heater & nat-gas BBQ hookup, hardwood floors throughout & full-sized in-unit laundry! Amenities include: Concierge service, Fitness Centre, Party Room, Yoga Studio, Roof top terrace & more! 2 oversized storage lockers (#48 & #49) & Valet parking via innovative automated puzzle parking system. (id:60626)
RE/MAX Hallmark Realty Group
5404 Granville Road
Granville Ferry, Nova Scotia
Welcome to 5404 Granville Road, known as The Bond House, a grand waterfront home with spectacular views of historic Annapolis Royal and Fort Anne. Situated on a rise with over half an acre of gently sloping land along the famous Annapolis Basin, this elegant 5 bedroom, 2 bath home is filled with antique furniture and period pieces and features beautiful hardwood floors, bay windows, an imposing staircase, and many original features. Nestled in the heart of Granville Ferry, one of Canadas most picturesque villages this home is perfect for entertaining. It boasts a spacious formal dining room and front parlor, a large country kitchen, recent main floor bathroom, crown moldings and ornate marble mantles. Enjoy a short, easy stroll to Annapolis Royal, the "Birthplace of Canada", with its many shops, restaurants, galleries, museum, markets, historic gardens, live theatre and vibrant arts scene. Launch your kayak, relax on the lawn, cast your rod, or simply enjoy wine on your deck while you watch the tide gently ebb and flow. Don't miss out on this wonderful opportunity and book a showing today! (id:60626)
RE/MAX Banner Real Estate
Gonsch Acreage
Longlaketon Rm No. 219, Saskatchewan
Taste the country sunshine this Saskatoon orchid offers within this beautiful 10-acre acreage, featuring a bungalow with 3 bedrooms, 2.5 bathrooms, bonus room, full basement, attached single and detached double garages, and various outbuildings. Conveniently adjacent to Highway 20, Seller states the RM provides rapid efficient snow removal services during winter. The property also includes a 60 x 100 ft garden area, a place to grow a variety and an abundance of your favorite produce for garden enthusiasts. Recent improvements include new shingles, siding, upgraded windows, and cosmetic upgrades on the main floor and in the basement bedroom and bonus room. Additionally, a brand new pump and control box for the well have been installed, along with a recently replaced pressure tank, garage door, and remote opener. The house, constructed on a natural mound, Seller stated they have never experienced water issues in the basement, so never needed a sump pump. This supports the preserved wood basement walls when the site is well-drained. The home features a water softener and an RO system. Electric power is used for heating, water heating, and lighting across the property. Outdoor parking includes an RV space with a 30 amp plug. The well is housed in a smaller shop close to the house, while the septic system is a continuous discharge lagoon situated in a separate enclosed area away from the house. Included with the property are various equipment to assist in maintaining the acreage. Garbage disposal and recycling facilities are located seven minutes away in the Village of Silton. Strasbourg, a nearby community, provides numerous amenities, including a K-12 school, with available school bus transportation. The sellers report excellent cell service in this area. (id:60626)
Realty Executives Diversified Realty
361 Seventh Avenue S
Timmins, Ontario
Classic Charm on the Hill - A Rare Opportunity! Perched high on the hill and radiating timeless elegance, this traditional two-storey home offers 2,000 sq ft of well-preserved character and comfort. From the moment you step inside, you'll be captivated by its original hardwood floors, detailed trim, and old-world craftsmanship that speaks to an era of quality and pride in homebuilding.The upper level features four spacious bedrooms, while the main floor offers a cozy den or office - perfect for working from home or relaxing with a good book. The living and dining areas flow beautifully, making entertaining a breeze. Outside, the professionally landscaped grounds are a testament to years of care and attention, creating a welcoming curb appeal and a serene retreat. Location, location, location - this home is nestled in one of the most sought-after areas, and properties like this seldom come to market. A true gem, lovingly maintained and ready for the next chapter. Don't miss your chance to own a piece of history with modern comfort. (id:60626)
Revel Realty Inc.
35 Chardonnay Street
Noonan, New Brunswick
Wow, what a transformation, what a home! Experience the ease of one-level living in this beautifully rebuilt home offering wide doorways and no stairs, ideal for convenience and accessibility. Originally built in 2014, this home has been completely renovated to like-new condition, with the exception of the roof shingles, wall studs, engineered trusses and concrete. Step inside to an open-concept kitchen and living area featuring gorgeous custom cabinetry, quartz countertops throughout, a large island, walk-in pantry, and beautiful subway tile backsplash. The main bathroom is equally impressive, boasting a tiled floor, custom vanity with solid surface top, ceramic tile wall accents and a full tub/shower combo. The primary suite is spacious with a walk-in closet and a private ensuite bath featuring a tile floor, custom vanity, additional storage, ceramic tile accents and a custom walk-in tiled shower. Two additional bedrooms and an office, which could be used as a 4th bedroom, complete this thoughtfully designed layout. The attached garage provides direct access to the kitchen, and at the back of the garage youll find a heated, finished utility/laundry room with tile flooring. All this is situated on the edge of the city in a neighborhood of newer homes, offering lower property taxes and a peaceful setting. Dont miss your chance at owning a practically brand-new home and you can move in quick. (id:60626)
RE/MAX East Coast Elite Realty
53 Beaconsfield Crescent Nw
Calgary, Alberta
Welcome to your new home in the sought-after neighborhood of Beddington Heights. This two bedroom Bi-Level duplex is a rare opportunity for first-time home buyers or investors. Situated on a quiet crescent just steps from NOSE HILL PARK, with beautiful views of its rolling landscapes.. Minutes to shopping, schools and amenities. Convenient to go to UofC, SAIT and downtown. Just cross the street, you can walk and oversee Calgary on NOSE HILL. The main floor boosts a south-facing living room featuring a Gas fireplace, a functional kitchen, a good size dinner room. Completed with two decent sized bedrooms and a 4-pc bath. The unfinished basement is very bright with big windows. Perfect for new home owners to expand their living space or potentially being developed into a legal suite as your mortgage helper. The backyard allows you to build a large double garage. This duplex blends comfort and convenience meeting all your needs. Schedule a showing today! (id:60626)
Homecare Realty Ltd.
41 Neu-Town Lane
Halfway Cove, Nova Scotia
Nestled in the scenic community of Halfway Cove, this charming oceanfront cottage offers a tranquil retreat surrounded by natural beauty. Perched on a gentle bluff, the property features sweeping ocean views that shift beautifully with the light and weather, creating a serene and ever-changing backdrop. Ideal for a romantic getaway, family vacation, or solo escape, the cottage includes two inviting bedrooms styled with coastal charm and nautical accents. The open-concept living area is bright and welcoming, with large windows that frame the stunning seascape, a rustic wood stove, and comfortable seating for relaxing after a day of coastal adventures. A well-equipped kitchen and cozy dining nook provide everything needed to enjoy home-cooked meals with panoramic sea views. Outside, a spacious oceanfront deck invites al fresco dining, sunbathing, and unforgettable whale watching, as it's not uncommon to see whales breaching just offshore. Surrounded by the rugged beauty of the coastline, Halfway Cove is a paradise for nature lovers, offering opportunities for shoreline strolls, coastal hikes, and scenic boat tours. This delightful cottage is more than a getawayit's a rejuvenating sanctuary infused with the quiet magic of the ocean. (id:60626)
Engel & Volkers
4050, 25054 South Pine Lake Road
Rural Red Deer County, Alberta
Wow here’s a home that everyone has been waiting for. It’s fully furnished in phase 4 of Whispering Pines. Everything stays (excluding owners personal effects) and this home is a 10. From the twin pad(aggregate) parking area out front to the wrap around deck, to the covered lower deck on the pond side you’ll find everything in place. Features include newer floor coverings(carpet and engineered hardwood) and a tile entry, a very open floor plan with the great room and kitchen adjacent. There’s a main floor stone surround fire place – a custom slate wall fountain, built in speaker system, gourmet style kitchen with stainless built in appliances, granite counter tops, alder cabinets, supersized work island and breakfast bar and don’t forget the breath taking view to the south including the pond and #9 tee box. Additionally with the formal dining room and wet bar you also have a large master suite and ensuite with walk thru closet to round out the main floor. Down stairs is tastefully completed with 2 large bedrooms – a laundry/utility room, 9 ft ceilings, ICF foundation, a super sized family room and a walk out to the covered deck and attached garden or storage area. This is a total dream home and a pleasure to show. PLEASE NOTE: RPR dated 2009 is also included (id:60626)
Sutton Landmark Realty
1108 60 Walter Havill Drive
Halifax, Nova Scotia
Welcome to Unit 1108 at 60 Walter Havill Dr! Step into this well-laid-out 2-bedroom, 2-bathroom unit featuring a spacious open-concept living and dining area, perfect for relaxing or entertaining. The kitchen comes with ample counter space and cabinetry, ideal for home cooks and takeout lovers alike. Both bedrooms are generously sized, with the primary bedroom boasting its own ensuite for added privacy and convenience. Start your mornings with sunlight pouring in, and unwind with breathtaking sunsets over the lake every evening. Enjoy the tranquility of nature just steps from your door you're only a 5-minute walk to Long Lake Provincial Park, one of the areas best spots for walking, kayaking, or simply soaking up the outdoors. Location is everything and this home delivers! You're moments away from shopping centers, restaurants, schools, transit, and all essential amenities. (id:60626)
RE/MAX Nova
224 Vista Road Se
Medicine Hat, Alberta
Nestled in the desirable Vista neighbourhood, this beautiful bungalow is truly move-in ready and offers the perfect blend of comfort, style, and functionality. Ideal for a variety of lifestyles, from growing families to down sizers seeking a well-designed home, this property features four spacious bedrooms and three full bathrooms, with the potential to easily add a fifth bedroom in the basement if desired.As you step inside, you're greeted by a bright, open-concept layout accentuated by soaring vaulted ceilings that create a light and airy ambiance throughout. The main floor boasts a large living room that flows effortlessly into a beautifully finished kitchen designed with both elegance and practicality in mind. With an abundance of cabinet and counter space, this kitchen is perfect for everyday living and entertaining. Adjacent to the kitchen is a generous dining area with direct access to a fully fenced and landscaped backyard, complete with a deck for outdoor enjoyment.The main level also includes three well-appointed bedrooms, including a primary suite featuring a walk-in closet and a private 4-piece ensuite. A second 4-piece bathroom completes this level, catering to both family and guests.Downstairs, the fully developed basement offers a fantastic space for relaxation and recreation. It includes a large family room and a separate games room that could easily function as a home theatre or even an additional bedroom. You'll also find a spacious fourth bedroom, a modern 3-piece bathroom, and ample storage throughout. With plenty of natural light, the basement avoids that typical “basement feel,” making it a warm and inviting part of the home.Located close to schools, parks, shopping, and more, in a friendly and welcoming community this home awaits its new owners. (id:60626)
RE/MAX Medalta Real Estate
10086 S 97 Street
Taylor, British Columbia
Quick Possession Available. Step into this beautifully maintained home that blends comfort, functionality, and modern charm. Featuring 4 bedrooms and 3 bathrooms, there's plenty of space for the whole family to grow and thrive. The heart of the home is a bright and spacious kitchen complete with ample counter space and modern appliances. The open layout flows seamlessly into the living and dining areas, filled with natural light. Downstairs, you'll find a generous rec room ideal for movie nights. With a lovely sun deck and fully fenced yard, plus a separate fenced dog area perfect for every family member. The yard is a gardeners dream with raised beds and a green house. Don't forget the detached garage and the RV parking in front perfect for all the toys and vehicles. (id:60626)
Century 21 Energy Realty
303 - 5 Wake Robin Drive
Kitchener, Ontario
Welcome to maintenance free living with this 2 bedroom 807 sq ft condo conveniently located near the Sunrise Centre and close to all amenities including shopping, schools, transit and hwy access. Whether you're a first time buyer or a downsizer, this unit could be an excellent option for you with it's open concept layout, tall ceiling height, large principal rooms including bedrooms and oversized balcony offering an outdoor space. Carpet free with modern white kitchen and stainless steel appliances, in suite laundry and 2 parking spaces, this unit is awaiting it's new owner! The building is only 5 years old and offers a BBQ area, visitor parking, elevator access. (id:60626)
RE/MAX Twin City Realty Inc.
307 - 740 Augusta Drive
Kingston, Ontario
Welcome to Augusta Glen! Discover the charm of Unit 307, a beautiful third-floor condo featuring 1 bedroom, 1 bathroom, and a versatile den. This open-concept layout offers a thoughtfully designed kitchen with an island and a spacious walk-in pantry. The bright living area extends to a private outdoor sitting space, perfect for relaxation. Enjoy abundant natural light through oversized west-facing windows, which have been treated for comfort and offer scenic views of the landscaped grounds. Additional features include in-unit laundry with storage, a dishwasher in the kitchen, and a den with a closet ideal as a second bedroom or home office. Building amenities include secure access, a fitness center, and a party room. Conveniently located within walking distance to shopping, parks, and Kingston Transit, this unit provides easy access to everything you need. Schedule your viewing today! Photos have been virtually staged (id:60626)
Century 21-Lanthorn Real Estate Ltd.
305 Wolseley Street
Thunder Bay, Ontario
Nestled in one of Thunder Bays most sought after neighborhoods, this stunning 2 bed, 2 bath home offers the perfect blend of modern upgrades and timeless charm. Fully renovated in 2018-2019 with thoughtful finishes such as smart switches, lighted soft close cabinets in your custom kitchen as well as a pot filler over the stove. Other updates include Windows, roof, furnace, stucco and so much more. The open concept living space flows nicely into your backyard oasis where you can unwind with your morning coffee, entertain friends and family or sit back and watch your favourite TV show or sporting event on the big screen TV in the gazebo. (id:60626)
Town & Country Realty (Tbay) Inc.
Ph-2301 - 470 Laurier Avenue W
Ottawa, Ontario
Top Level PENTHOUSE, 2 Bed, 2 Bath Partially Furnished Condo offers luxurious living w/Stunning Western Sunset Views of the Ottawa River & Gatineau Hills from a Large Private BALCONY. Step inside to find Tile flooring & Hardwood throughout. The Modern Kitchen is a chef's dream, featuring ample Cabinet Space, Granite Counters, Tile Backsplash, Under-Valance Lighting & SS Appliances. The open layout connects to a Spacious Din Rm w/Patio Doors leading to the Balcony w/Patio Furniture Included! Partially Furnished Liv Rm w/Couch, Mounted TV, Electric Fireplace- (All Included) & Floor-to-Ceiling Windows that frame the spectacular views. Enjoy the convenience of a Spacious Laundry Rm w/full-size W/D & Storage + an Owned HWT (2017). Primary Bdrm is a private oasis, boasting double closets w/Built-Ins & 2PC Ensuite w/Granite & Tile flrs. Generous 2nd Bdrm fts Mirrored Closet Doors, complemented by a Full Bath, also finished w/Granite & Tile flrs. Beyond your unit, indulge in Fantastic Building Amenities: Rooftop Terrace Access- DOWN THE HALL- Equipped w/BBQ, Firepit, & Ample Seating- an ideal space for entertaining or enjoying the city skyline, an Indoor Salt Water Pool + Hot Tub & Sauna & Main Level Fenced Courtyard w/BBQ. Underground Parking, Dedicated Storage Locker & Secure Bike Storage Included. Perfectly situated, you're just steps to Lyon St LRT, Beautiful Parks, Scenic Waterfront Trails, Parliament Hill & many Restaurants & Amenities. Basement- B/SS- Parking- #23, Storage Locker- Door- Storage #1- #2301. *2nd Bedroom vacant, virtually staged. 24 HR Irrevocable on all offers. (id:60626)
RE/MAX Affiliates Realty Ltd.
388 Island 38
Havelock-Belmont-Methuen, Ontario
Directly situated on the shores of Kasshabog Lake this charming cottage makes the perfect location for your cottage getaways. This island property boasts a spectacular shoreline with excellent views. The cottage features a fully equipped kitchen, eating area and living room all filled with natural light from the many windows. The living room hosts a wood fireplace for those chilly evenings. On the ground level you will find 3 cozy bedrooms offering a place to rest after a day on the water. The master bedroom is right on the water's edge and offers spectacular views! At the water's edge you will find clean, deep water great for swimming right off your dock. This family friendly lake is great for those looking to take part in community events and social gatherings. (id:60626)
Royal Heritage Realty Ltd.
104 - 2360 Albert Street
Clarence-Rockland, Ontario
Immaculate, clean, and exceptionally well maintained, this main floor Rockland condo offers comfortable and convenient living in a sought-after location just minutes from highway access, shopping, and essential amenities. Enjoy the ease of ground-level access and the serene backdrop of garden views from your private patio. Inside, the carpet-free interior features beautiful hardwood and tile throughout. The refreshed kitchen offers generous cabinetry, ample counter space, and a large island that flows into the bright dining and living areas. The cozy living room is anchored by a gas fireplace and large patio doors that fill the space with natural light. The spacious primary bedroom includes a walk-in closet, while the second bedroom offers flexibility for guests or a home office. The modern full bathroom features a sleek wall-to-wall glass shower, and the combined powder room includes in-unit laundry. You'll also appreciate the abundant storage throughout, along with the added benefit of underground parking. A perfect blend of comfort, function, and peaceful living in a quiet, well-managed building. (id:60626)
RE/MAX Delta Realty
95 Newcastle Boulevard
Miramichi, New Brunswick
Prime Commercial Opportunity in the Heart of Miramichi. Located right in the square of Miramichi, this well-established commercial building offers excellent visibility and consistent foot and vehicle trafficideal for a growing business or investor. The current setup provides car stereo and auto repair services, making it perfect for those in the automotive industry or looking to expand into a high-demand market. With its central location and great exposure to daily passersby, this property offers both functionality and future potential. Whether you're continuing the current business model or exploring a new venture, this location is ready to deliver. Reach out today to book a showing or for more details! (id:60626)
Exit Realty Specialists
55 Hamilton Street
St. Catharines, Ontario
Experience living in this renovated home, perfectly nestled in a family-friendly neighborhood with easy access to the highway, Walmart, and other major superstores. Step inside to discover an elegant design featuring porcelain tiles in the kitchen and bathrooms, complemented by a gourmet kitchen with quartz countertops that's perfect for entertaining. Outside, you'll find a long driveway accommodating up to three vehicles and a detached single garage, and thoughtfully placed pot lights throughout for a modern and sophisticated ambiance. The finished basement with a private entrance adds incredible versatility, for extended family. Don't miss out on this stunning home - schedule your private tour today. (id:60626)
Spectrum Realty Services Inc.
16728 120 St Nw
Edmonton, Alberta
Home sweet Home! to this well-maintained 2-storey home in the family-friendly community of Rapperswill. Featuring 3 spacious bedrooms, 2.5 bathrooms, and 9-ft ceilings on the main floor, this open-concept layout is perfect for families, professionals, or first-time buyers. The bright living area flows into a modern kitchen with sleek appliances, ample cabinetry, and a generous dining space. Upstairs, the primary suite offers a ensuite and large closet, while two additional bedrooms and a full bath complete the upper level. Extras include central air conditioning, a water softener system, main-floor laundry, and a fully landscaped yard. Enjoy summer evenings on the patio and year-round convenience with the detached double garage. Located just minutes from shopping, schools, parks, walking trails, and easy access to the Anthony Henday. This home is the perfect blend of style, comfort, and location. Don’t miss out on this move-in ready gem in Northwest Edmonton! (id:60626)
Maxwell Progressive
14 100 Abbey Lane
Parksville, British Columbia
Welcome to 14-100 Abbey Ln, a bright and spacious 2-bedroom, 2-bathroom home offering over 1,100 sqft of comfortable living space in a 55+ community. Nestled in the heart of Parksville, this home is just a 5-minute walk to the famous Parksville Beach and within easy reach of restaurants and shops in downtown Parksville. Inside, you'll find a tiled entryway that flows into the inviting living room with vaulted ceilings, where a bay window offers peekaboo ocean views. The large dining area sits just behind, providing seamless access to the kitchen. Down the hall, a spacious laundry room offers extra storage, along with a 4-piece main bathroom for guests. At the back of the home, the spare bedroom features direct access to the private back patio and yard, creating a peaceful outdoor retreat. The primary bedroom, also at the rear, includes a 3-piece ensuite for added comfort. This home has been updated with newer flooring and fresh paint throughout, making it move-in ready! Enjoy the best of coastal living with easy access to shops, dining, and the beach, all in a quiet and welcoming community. This unit comes with one parking stall as well! For more information, contact Travis Briggs at 250-713-5501 or travis@travisbriggs.ca. (Video, floor plans, and additional photos available at travisbriggs.ca. Measurements and data approximate; verify if important.) (id:60626)
Exp Realty (Na)
5258 Old Remo Road
Terrace, British Columbia
* PREC - Personal Real Estate Corporation. Discover your own slice of paradise with this 3 bed, 1 bath mobile home on 10+ scenic acres. Ideal for a hobby farm, the property features multiple outbuildings including greenhouse, chicken coop, shop space, partially completed guest house, and another open shop space. Enjoy fruit from cherry and apple trees, plus berry bushes. Explore forested trails leading to a cozy cabin tucked at the back. With a bit of TLC, this peaceful, private retreat has endless potential. (id:60626)
RE/MAX Coast Mountains
76 Peary Way
Ottawa, Ontario
Welcome to this tastefully updated 3-bedroom end unit townhome nestled in the heart of Kanata. Perfectly blending comfort, style, and convenience, this home offers a modern living experience with recent renovations throughout just move in and enjoy! Step inside to discover a bright, open-concept main floor with stylish finishes, fresh paint, and updated flooring. The spacious living and dining areas flow seamlessly, perfect for both entertaining and everyday living. The renovated kitchen features contemporary cabinetry, ample counter space, and updated appliances. Upstairs, you'll find three generous bedrooms and a beautifully updated full bathroom. The primary bedroom includes an impressive walk in closet. Comfort is maximized with bathrooms on all 3 levels. The lower level offers a newly finished rec room that provides additional living space as well as a craft/ art room. As an end unit, this home offers extra privacy, more natural light, and a larger yard space ideal for summer barbecues or relaxing outdoors. Best of all, enjoy access to a shared outdoor pool without the hassle of maintenance a perfect way to unwind on warm days. Located in a family-friendly neighbourhood close to top schools, parks, shopping, walking trails, and transit, this townhome is a rare find in a sought-after community. Upgrades include: plumbing, electrical, new bathroom fixtures, paint / flooring throughout & more! (id:60626)
Royal LePage Team Realty
3117, 95 Burma Star Road Sw
Calgary, Alberta
Welcome to this exquisite condo in the highly sought-after Currie Barracks community, where modern luxury meets historical charm. This beautifully designed corner unit offers 940 square feet of open-concept living space, featuring high-end finishes and contemporary styling throughout. The gourmet kitchen is a chef's dream, boasting sleek quartz countertops, two toned cabinetry, marble backsplash and stainless steel appliances including a gas range in addition to a spacious breakfast bar perfect for entertaining. The living area is bathed in natural light from large windows, offering a warm and inviting atmosphere. Step out onto your private patio to enjoy your morning coffee or unwind with a glass of wine in the evening. The primary bedroom is a serene retreat, complete with a walk-in closet and a luxurious ensuite bathroom featuring dual vanities, an oversized glass-enclosed shower and separate soaker tub. An additional bedroom connected by a stylish second bathroom provides plenty of space for guests or a home office. This condo also includes in-suite laundry, ample storage and a titled underground, heated parking space with an additional storage locker. Residents of this exclusive building enjoy access to a welcoming lobby, bicycle storage, car wash bay and beautifully landscaped outdoor spaces. Located just minutes from downtown Calgary, Currie Barracks offers a perfect blend of urban convenience and suburban tranquility. Enjoy easy access to parks, walking paths, shopping, dining, and top-rated schools. This is an incredible opportunity to own a piece of one of Calgary’s most vibrant and historic communities. Don’t miss your chance to call this stunning condo your new home! (id:60626)
Charles
19 - 43 Coulter Street
Barrie, Ontario
Welcome to this bright, spacious and clean 2 bedroom condo in Barrie's north end....close to all amenities, shopping, parks and easy access to hwy 400! This 2nd floor unit is ready to move in! An open concept kitchen/dining/living room with walk out to your 11x6 balcony that looks over the playground! Two nice sized bedrooms and 1 bath, plus in suite laundry! This condo has lots of storage.....hall closet, pantry, linen closet, walk-in closet in primary room, 2nd bedroom with a large closet, room in the laundry room plus a exclusive large locker in the basement! Includes 1 dedicated parking spot close to the entrance. The condo complex has a controlled entry, elevator, visitor parking and is very clean and very well maintained with a non-smoking policy. Water is included! If available, you can rent another parking spot or storage unit monthly if needed! Includes all appliances! Furnace/A/C Unit new in 2024!! All you need to do is move in! (id:60626)
Royal LePage First Contact Realty
67 West Street N
Thorold, Ontario
Welcome to 67 West St N, a perfect opportunity for first-time homebuyers and investors in downtown Thorold. This cozy bungalow boasts two bedrooms and two full bathrooms. The inviting living room is bright and airy, featuring large windows that flood the space with natural light. The spacious eat-in kitchen offers a convenient walkout to the rear deck, ideal for outdoor dining and entertaining. Both bedrooms are generously sized with ample closet space to meet your storage needs. The main floor showcases a 5-piece bathroom, renovated in 2019, with his and hers sinks, adding a touch of luxury to everyday living. The finished basement expands the living space with an additional 3-piece bathroom and a versatile rec room, perfect for use as an in-home office, playroom, or guest suite. Recent upgrades include a new roof in 2019, updated AC in 2018, and the home is fully insulated with a powered shed completed in 2018. Step outside to the backyard oasis, complete with a large deck off the house, a deep lot, and an additional storage shed. The yard is partially fenced, providing both privacy and security. Don't miss out on this fantastic property! (id:60626)
RE/MAX Niagara Realty Ltd
43 Coulter Street Unit# 19
Barrie, Ontario
Welcome to this bright, spacious and clean 2 bedroom condo in Barrie's north end....close to all amenities, shopping, parks and easy access to hwy 400! This 2nd floor unit is ready to move in! An open concept kitchen/dining/living room with walk out to your 11x6 balcony that looks over the playground! Two nice sized bedrooms and 1 bath, plus in suite laundry! This condo has lots of storage.....hall closet, pantry, linen closet, walk-in closet in primary room, 2nd bedroom with a large closet, room in the laundry room plus a exclusive large locker in the basement! Includes 1 dedicated parking spot close to the entrance. The condo complex has a controlled entry, elevator, visitor parking and is very clean and very well maintained with a non-smoking policy. Water is included! If available, you can rent another parking spot or storage unit monthly if needed! Includes all appliances! Furnace/A/C Unit new in 2024!! All you need to do is move in! (id:60626)
Royal LePage First Contact Realty Brokerage
185 Royal Oaks Unit# 210
Moncton, New Brunswick
*** MAINTENANCE-FREE LIVING // POPULAR ROYAL OAKS LOCATION // 2 BEDS & 2 FULL BATHS // BONUS DEN // CENTRAL HEATING & COOLING // NICE PRIVATE BALCONY *** Welcome to Unit 210-185 Royal Oaks, this condo is housed on the 2nd floor of a concrete and secure building, ideally located near the Royal Oaks Golf Course, Costco, and all essential amenities. This spacious condo features a large tiled foyer, 9ft CEILINGS, and abundant windows for NATURAL LIGHT. The kitchen offers ample cabinets and counter space, handy breakfast counter, and NEWER APPLIANCES (2.5 years old). Off the kitchen is a convenient laundry/storage room. The open dining area and large living room are highlighted by beautiful hardwood floors. From here, french doors lead to a DEN WITH BUILT-IN SHELVING, perfect for remote work or a reading nook. The primary bedroom includes a WALK-IN CLOSET and 4pc ENSUITE with dual sinks and stand-up shower, while a good-size spare bedroom and another 4pc bath are ideal for guests. Enjoy all-day sunshine on your LARGE, SOUTHERN EXPOSURE BALCONY featuring glass railings and no neighbours on either side. The $525/month condo fee includes water, sewer, central air/heating, lights, and exterior maintenance. Additional features include air exchanger, rough-in for central vacuum, 1 underground parking space, 10x6 storage unit, and access to the buildings amenities including a gym and common room with couches, kitchen, and tables. If youre seeking a beautiful condo, look no further!!! (id:60626)
Creativ Realty
9706 9708 96 Avenue
Fort St. John, British Columbia
* PREC - Personal Real Estate Corporation. Are you looking for a great investment opportunity that is fully tenanted and hands-off? Or are you tired of renting and want a mortgage helper to help keep the mortgage payments down? Imagine living in one side and renting out the other! This full duplex comes with 3 bedrooms and 1.5 bathrooms per side. Walk into the main floor and enjoy the open concept living between the kitchen, dining and living room. Upstairs offers a master bedroom and 2 other bedrooms with a full bathroom and laundry, perfect for a growing family. This home is located close to plenty of amenities such as park, gym, Pomeroy Centre, shopping all in just walking distance. (id:60626)
Century 21 Energy Realty

