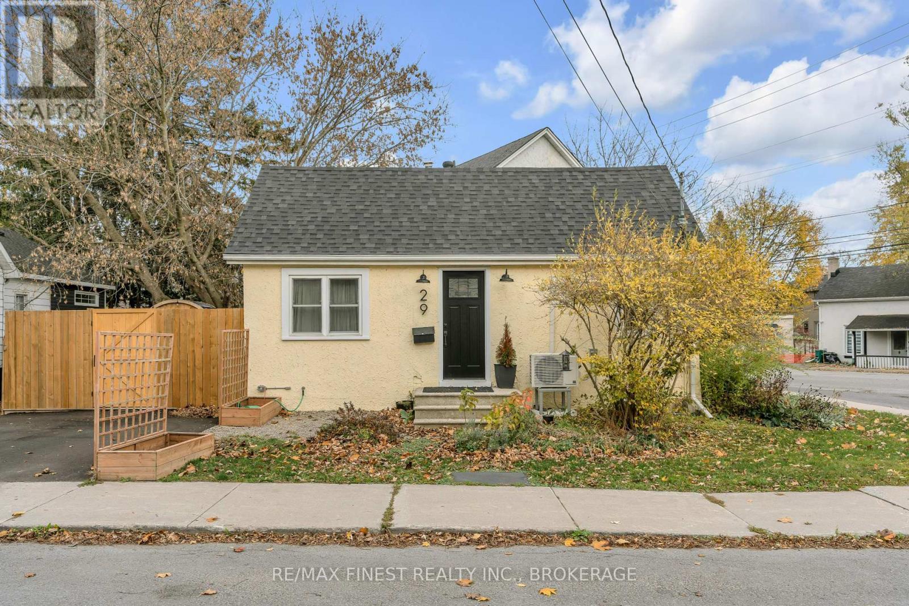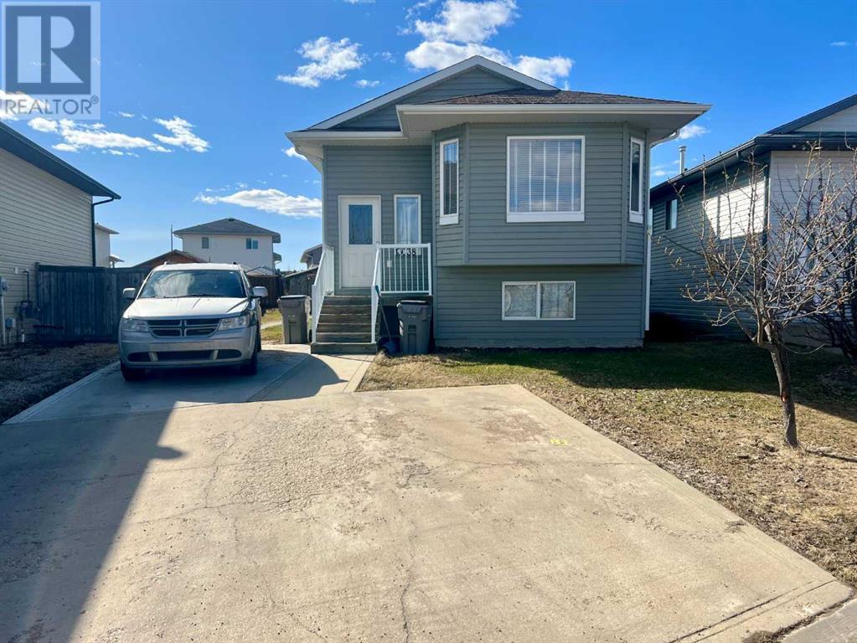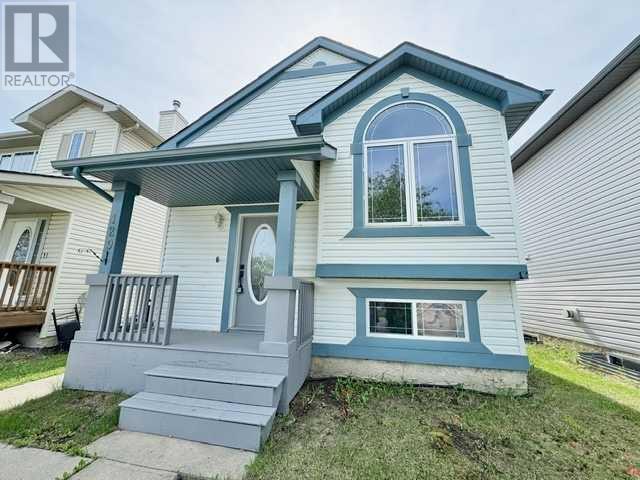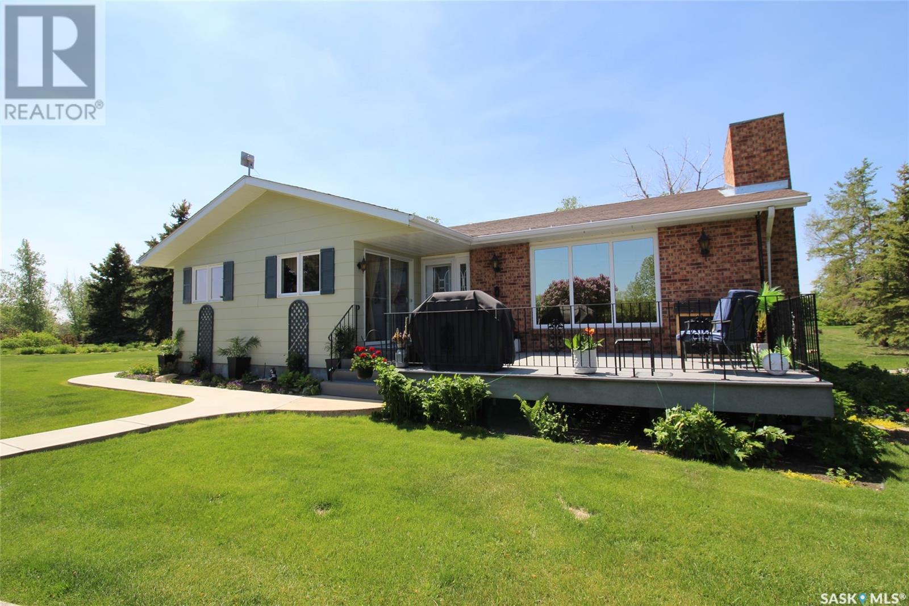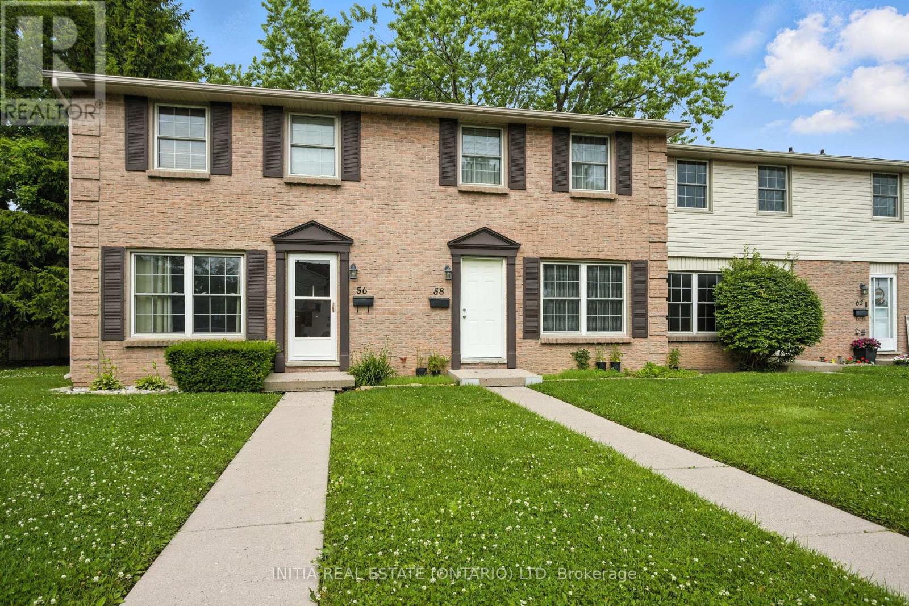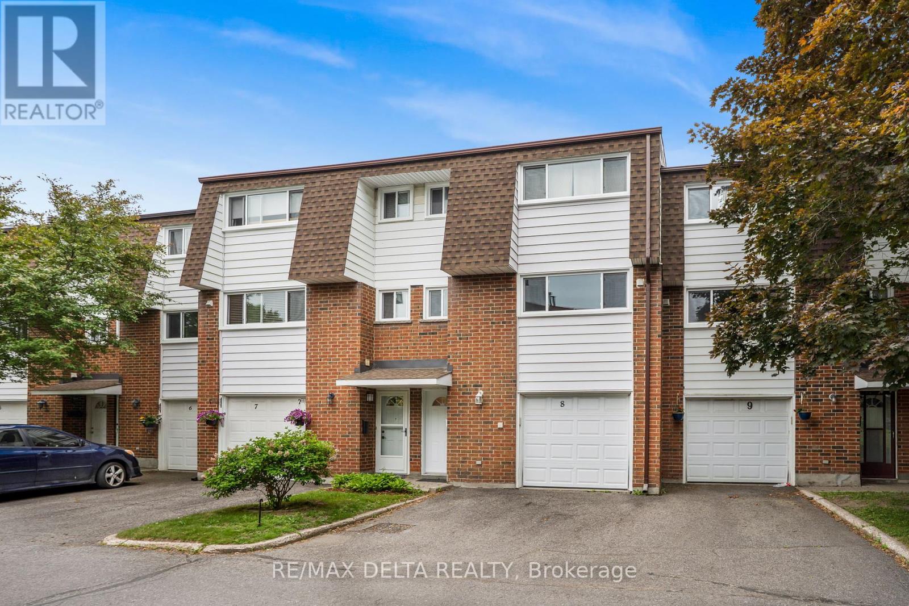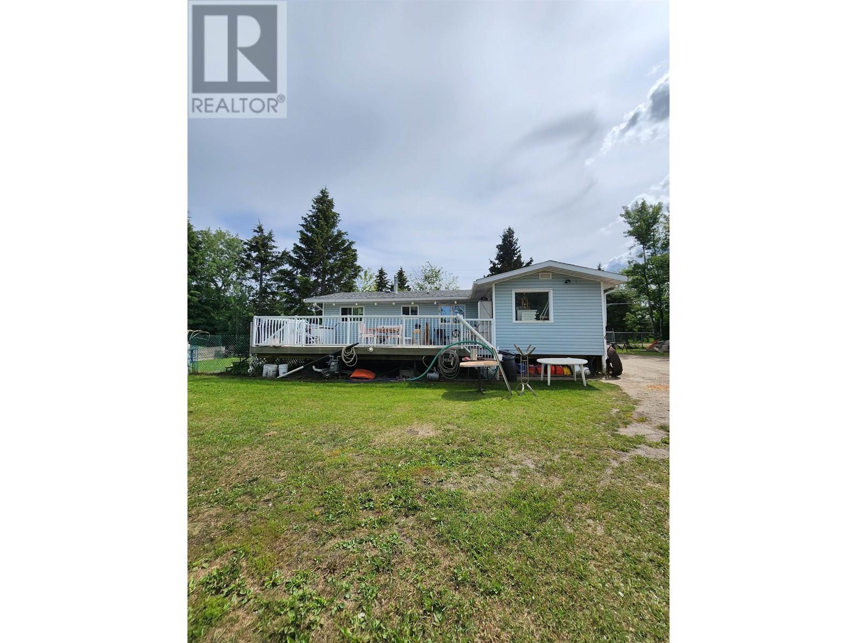426, 930 Centre Avenue Ne
Calgary, Alberta
This truly is urban living at its finest! Nestled in the trendy inner city community of Bridgeland, this stunning 2 bedroom 2 bathroom unit is located in the highly desirable Pontefino I building. Truly premium location directly across from Murdoch Park, with an attractive curb appeal of brick and concrete. The unit was fully renovated in 2024, with new granite counters, laminate flooring, stainless steel appliances, and new paint. There is 2 spacious bedrooms located on opposite sides, with the master bedroom featuring a 4 piece ensuite, and walk in closet. Stay warm by the gas fireplace located in your open floor plan living room, with oversized windows allowing an abundance of natural sunlight. Open kitchen with eating bar, dinning room with double glass doors leading to your own covered balcony with a gas line for summer BBQ'S. 1 titled parking stall in the underground heated parkade, convenient laundry/storage room located in the unit. Surrounded by restaurants, coffee shops, spa, and public amenities, Simply an excellent condo in a amazing community with a unsurpassable location. Book your showing today! (id:60626)
Cir Realty
29 Church Street
Kingston, Ontario
Charming bungalow in historic Portsmouth Village! This quaint cottage style home has been lovingly updated and is ready for new owners. Located in one of the most iconic neighbourhoods in the city with it's rich history and close proximity to the downtown core and waterfront.Many recent updates include roof, paved driveway, energy efficient hot water on demand heating system, exterior doors, deck and fencing, hot tub, outdoor kitchen, interior paint and wall mounted split unit. Excellent opportunity for first time buyers, those downsizing or investors. (id:60626)
RE/MAX Finest Realty Inc.
13038 90 Street
Grande Prairie, Alberta
Legal Up/Down Duplex – Ideal Investment or Mortgage Helper!An excellent opportunity for investors or homeowners looking to offset their mortgage—this fully tenanted legal up/down duplex offers flexibility and solid rental income. Whether you choose to live in one suite and rent the other, or simply add it to your portfolio, this property makes financial sense.The upstairs unit(13038-B) is currently rented for $1,700/month (including utilities) with a 1 yr. lease until Jan 31, 2026, while the RECENTLY RENOVATED lower suite(13038-A) is currently rented for $1,600/month (including utilities) with a 1 yr. lease until April 30, 2026. Total current monthly rental income is $3300/month with Landlord responsible for utilities.The lower suite impresses with modern finishes throughout, including stylish vinyl plank flooring, a beautifully updated kitchen with tiled backsplash, a spacious bedroom with walk-in closet, and a 4-piece bathroom featuring a tiled tub/shower combo. Thanks to its walk-out design, it doesn’t feel like a basement—offering large windows, ample natural light, tonnes of storage space and direct access to a large back deck.The upper suite offers an open-concept layout with vaulted ceilings and main-floor laundry. It includes a generously sized 20' x 11' primary bedroom with a walk-through closet and private access to the main bathroom, along with a second bedroom for added flexibility.Additional highlights include front parking, a fully fenced backyard, a storage shed, and a great location—just blocks from schools, parks, and a convenient mini-mall with food, shops, and essentials. Public transit is only a block away, making this property appealing to a wide range of tenants.Whether you're looking for passive income or a smart place to call home, this property checks all the boxes. Don’t miss out—schedule your private tour today! (id:60626)
Grassroots Realty Group Ltd.
168 Sitar Crescent
Hinton, Alberta
This great half-duplex is nicely located in the back part of the Thompson Lake subdivision. 3 bedrooms and 3 bathrooms with a bright fully finished basement, this property is move-in ready. There are new appliances in the kitchen, new shingles, and a new hot water tank (all done in 2021) and some flooring and paint have been updated. The large primary bedroom is at the rear of the home and features a 3pc ensuite bath and spacious walk-in closet. The front living room is bright and benefits from an open concept through to the dining room and kitchen. The lower level offers a large family room with gas fireplace and a large window, laundry room, and a bathroom. Plus, this level has access to the heated double attached garage. There is room for parking in front of the garage off the back alley and a nicely landscaped front yard. Located close to trail access and green space. (id:60626)
Royal LePage Andre Kopp & Associates
129 Diefenbaker Drive
Fort Mcmurray, Alberta
Welcome to 129 Diefenbaker Drive, a beautifully remodelled 5-bedroom, 2-bathroom home that redefines modern living and is offered at an unbeatable price! From the moment you step through the door, you’ll be captivated by the exquisite details, including luxury vinyl plank flooring, sleek deep-toned railings, and elegant lighting fixtures that harmonize well throughout the space. This home’s chic, cohesive colour palette creates an inviting and contemporary ambiance. Upstairs, vaulted ceilings and an abundance of natural light enhance the open-concept living, dining, and kitchen areas, making them feel expansive yet cozy. The kitchen is a showstopper, featuring sophisticated two-tone cabinetry, quartz countertops, a stylish backsplash, and updated stainless steel appliances, offering both functionality and flair. The living and dining spaces are thoughtfully designed for family living and entertaining alike, with updated light fixtures that add a modern finishing touch. The main level also houses 2 spacious bedrooms, including a serene primary bedroom. This retreat boasts a striking feature wall, a large walk-in closet, and access to the beautifully updated 4-piece bathroom. The fully finished basement continues the high-end theme, offering 3 more generously sized bedrooms and another luxe 4-piece bathroom with the same impeccable finishes. Outside, you have a fully fenced backyard that is perfect for gatherings, complete with ample space for relaxation and play. The double detached garage and additional off-street parking ensure convenience and plenty of room for vehicles. Located in a prime neighbourhood close to schools, parks, walking trails, and all essential amenities, this home combines style, comfort, and convenience, making it ideal for families or anyone seeking a turnkey property. Don’t miss your opportunity to own this remarkable home. Check out the photos, floor plans and 3D tour and schedule your showing today. (id:60626)
Royal LePage Benchmark
Herschmiller Acres
Bone Creek Rm No. 108, Saskatchewan
Executive Acreage for sale between Shaunavon and Gull Lake. This is the ideal acreage, equidistant between two thriving communities and 4.5KM off the main highway, this established property has been improved by the seller. The home is a huge 1383sq’ with all the right updates. The home has a large kitchen with solid oak cabinets and updated appliances and new counter tops. The dining room is adjacent to the patio doors to the sunny East facing deck. The living room is giant and features a wood burning fireplace. There are two bedrooms on the main level, both have walk in closet space and seriously gorgeous 3pc ensuites. The main floor laundry is about to have the flooring updated to ceramic tile so it coordinates with the bathroom floors. The lower level has an outstanding family room with space for pool table or home gym and also features a wood burning fireplace. Lower level has a bonus room, currently used as a guest room and a full 3pc bath and an oversized storage room. The outbuildings include a large shop with concrete, that is wired 110/240, complete with workbench. The double car garage is lined and insulated with storage for tools. The third building on the property doubles as a well house and chicken coop. A huge garden area is ready for this year’s crop with a thornless raspberry patch established. The property has two wells on the site so one can be dedicated to the garden space. The seller has been careful to tend the established perennial beds and have trimmed some of the trees in the yard. A good mixture of pine and hardy trees line the perimeter providing a perfect wind break. No stone left unturned on this property; you will appreciate the seller’s attention to detail leaving you to enjoy this space for years to come. Tractor, Zero-Turn Mower and SeaCan Storage Unit negotiable. (id:60626)
Access Real Estate Inc.
406 - 121 Water Street W
Cornwall, Ontario
Enjoy an amazing view from this exceptionally well kept south west facing condo on the top floor of 121 Water St West. The unit offers : open concept living room/dining room; efficient kitchen ; two good sized bedrooms; full 4pc bathroom; and laundry closet. Patio doors lead to the balcony which has a remote controlled awning and new pressure treated wood floor and affords a great view of Lamoureux Park, with the the St. Lawrence River and Cornwall Island in the background. Located in a well-managed, secure building this condo is steps away from downtown shopping, eateries and public transit. In addition, there is designated indoor parking and a separate storage space. Welcome to a worry-free lifestyle! (id:60626)
RE/MAX Affiliates Marquis Ltd.
13408 116 St Nw
Edmonton, Alberta
Fall in love with this beautiful nicely updated bungalow situated on this huge fully fenced private lot in desirable Kensington. This move in ready home features beautiful maple hardwood flooring throughout most of the main floor. The kitchen that overlooks the stunning west facing yard has been updated. Formal dining area. The master bedroom comes with a 2 pce ensuite. The basement features a massive family room, den, and laundry More recent upgrades include Roof (2018), Windows (2014), HWT (2018), Furnace (2012) and Fence (2020). Just a couple of blocks away from parks and school and walking distance to shopping. Properties with private lots this size do not come on the market often. This beauty won't last! (id:60626)
Royal LePage Arteam Realty
161 Chartwell Row Se
Medicine Hat, Alberta
Welcome to your new home in Chartwell Gardens, a premier retirement community designed for comfort and ease. This charming residence, thoughtfully crafted for relaxed living, offers a generous 1165 square feet of well-appointed space. Step inside to find a beautifully designed floor plan featuring two bedrooms, including a spacious primary suite. The primary bedroom boasts a walk-in closet and a luxurious 3-piece ensuite bathroom with a walk-in shower and ample cabinet storage. The second bedroom can easily be used as a guest room or a cozy retreat. A delightful office or den, complete with street views offers a quiet space for work or hobbies. The heart of the home is the stunning kitchen, highlighted by a large island & stainless steel appliances. You'll appreciate the abundance of cabinet space, including a pantry with built-in shelving, ensuring plenty of room for all your culinary needs. The kitchen, living, and dining areas feature a dramatic vaulted ceiling, creating a spacious and airy atmosphere perfect for entertaining. Step outside to enjoy the low-maintenance backyard, where a covered patio and fenced area provide privacy and a secure space for small pets and plants. The front porch offers beautiful views of the community gardens and clubhouse. Perfect for morning coffee. The property also includes a large double attached garage (21 x 28.5 feet), which is heated & finished. The utility room with a tankless hot water heater for efficiency also offer access to the crawl space. This pet-friendly community, with certain restrictions, ensures that your furry friends are welcome, and the peaceful environment of Chartwell Gardens adds to the overall appeal of this lovely home. Come experience the comfort and convenience of this exceptional residence—your perfect retreat awaits. Monthly fees are $696.24 (id:60626)
Source 1 Realty Corp.
58 - 1725 Ernest Avenue
London South, Ontario
Welcome to this well maintained 3 bedroom & 1.5 bathroom condo located in desirable south London. Open concept living room with Laminate flooring in living room and lots of natural lights through out the day . Beautiful kitchen with stainless steel appliances and updated bathrooms. A fully finished basement for additional living space or play room area for family nights. Stairs carpets been replaced in 2023 and the whole house has been painted not long ago. Enjoy your morning coffee in your cozy fenced private yard. The deck has been installed in 2024. This condo is close to schools, shopping, community centers and has 3 different bus route minutes away from the house. (id:60626)
Initia Real Estate (Ontario) Ltd
8 - 2296 Orient Park Drive
Ottawa, Ontario
Welcome to this 3-storey townhome with an attached garage, located in the family-friendly community of Blackburn Hamlet. This home features a spacious foyer with direct garage access, a bright main living area with hardwood floors, high ceilings, and a fully fenced backyard. The renovated kitchen offers plenty of cabinetry, a beautiful window, and a convenient laundry area, all open to the elevated dining space. Upstairs you'll find a full bathroom, a primary bedroom, and two additional bedrooms, while the lower level includes a cozy rec room and utility room. Surrounded by NCC green space, residents enjoy access to bike paths, walking trails, and year-round outdoor activities in nearby Greens Creek Conservation Area. (id:60626)
RE/MAX Delta Realty
12208 Oak Avenue
Fort St. John, British Columbia
Court Order Sale. Charming 2,064 sq ft bungalow on a private, treed 0.5-acre lot featuring 4 bedrooms, 1 bathroom, and a fully finished basement with a large rec room. Includes a spacious 24' x 30' detached double garage with 10' doors, front and rear parking, and a fenced yard. With a peaceful rural setting and great potential, this home offers space, privacy, and opportunity for customization. (id:60626)
RE/MAX Action Realty Inc


