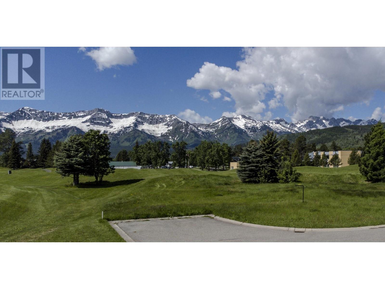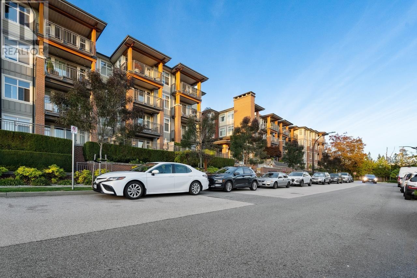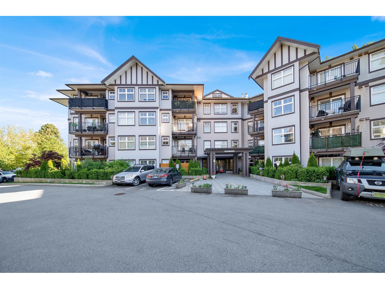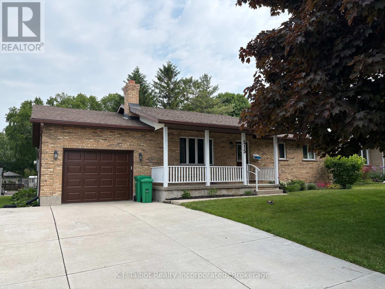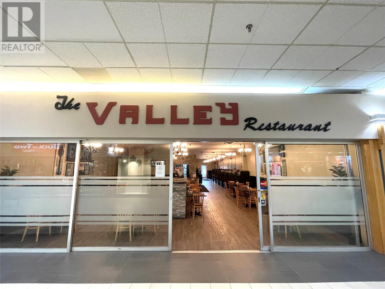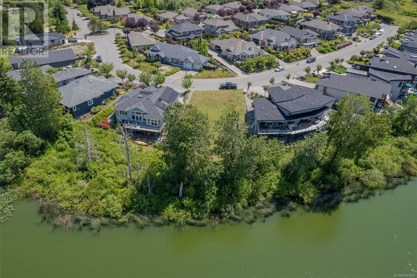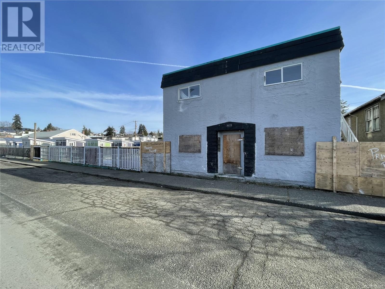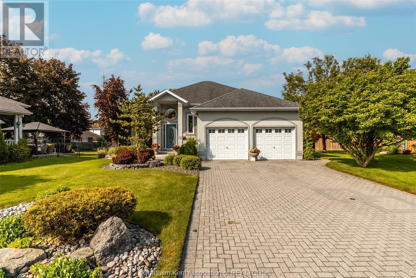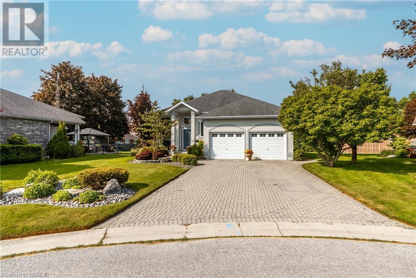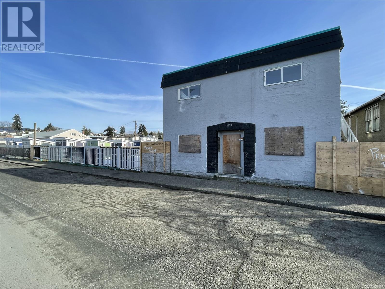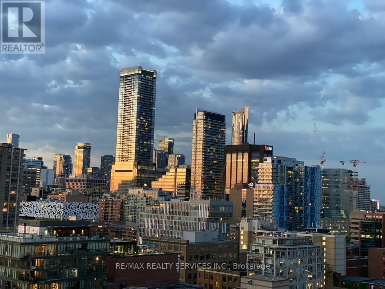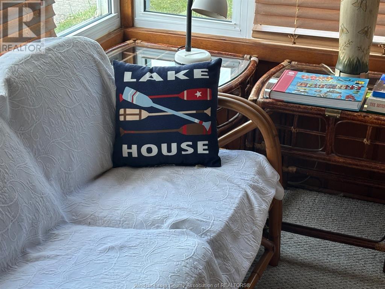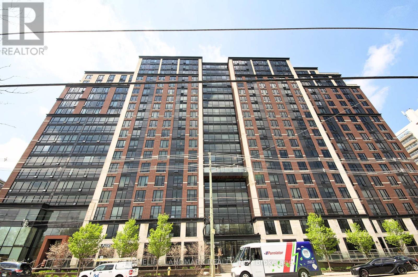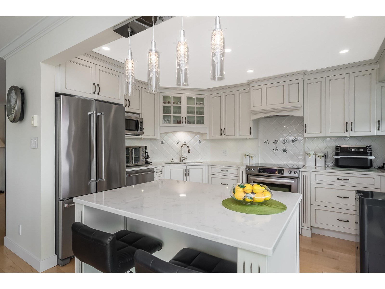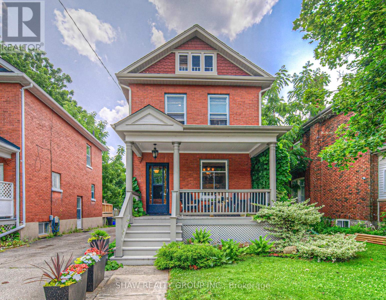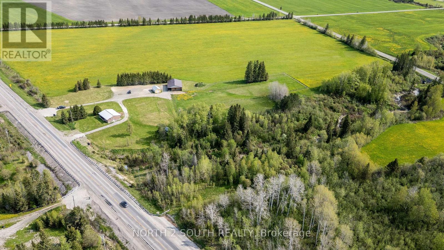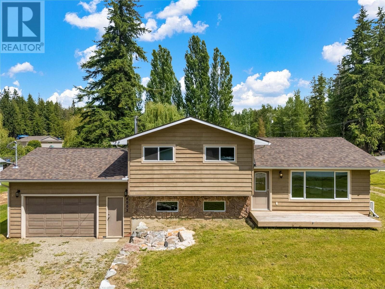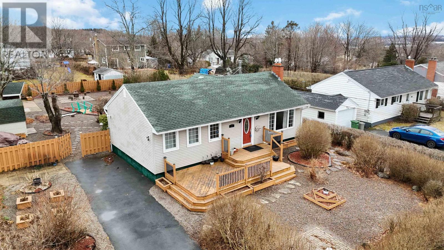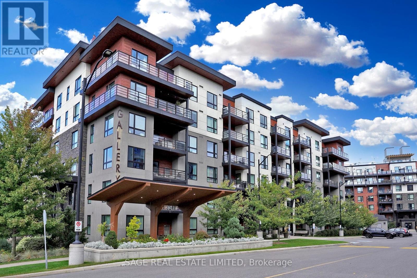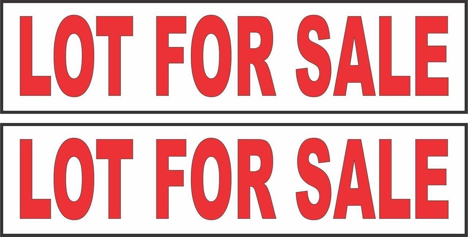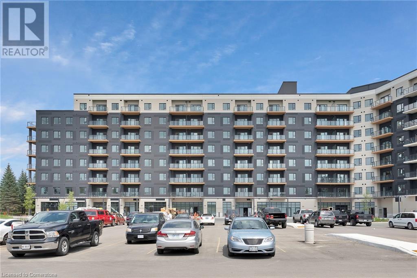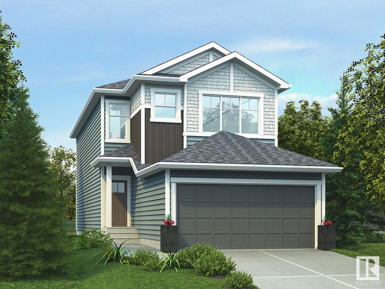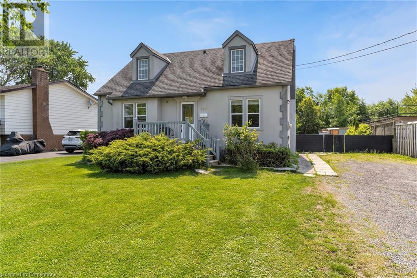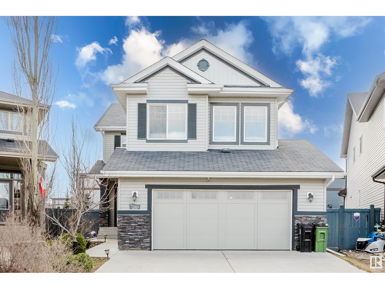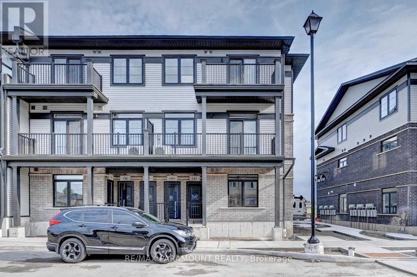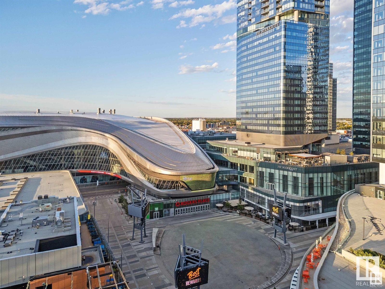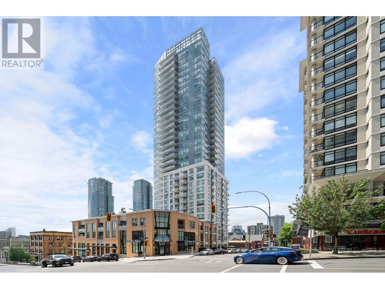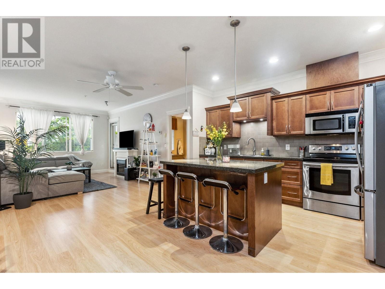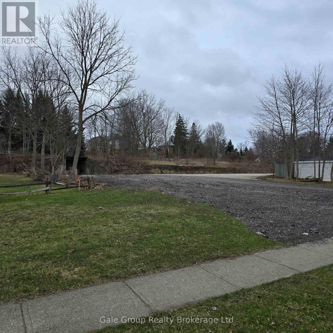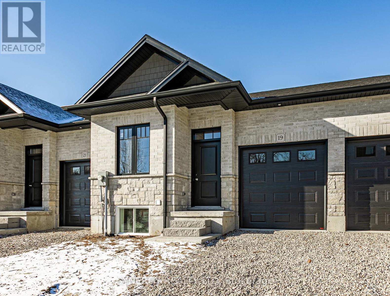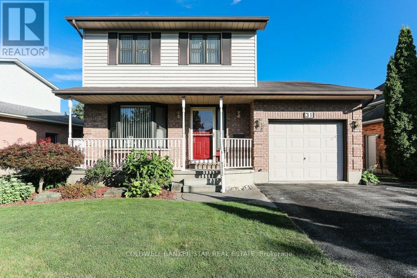42 Skifty Morris Way
Fernie, British Columbia
Last Chance to Build in Fernie Golf Estates! This is it—the final single-family lot available in the exclusive Fernie Golf Estates, and your last opportunity to build your dream home right on the golf course! Nestled at the very end of a quiet cul-de-sac, this 0.21-acre lot offers a rare combination of privacy, panoramic mountain views, and unbeatable lifestyle perks. Enjoy unobstructed vistas of the Lizard Range and Fernie Alpine Resort, with opportunities for deck space with spectacular views, from sunrise to sunset. With only one shared property line and a peaceful ambiance, this lot offers a true sanctuary-like setting—while you're still just minutes from all the vibrancy and amenities of downtown Fernie. Overlooking the 12th and 13th fairways, you’re steps from golf in the summer, cross-country skiing in the winter while alpine skiing and world-renowned fly-fishing is nearby. This is a lock-and-leave lifestyle at its best—$250/month strata fees cover lawn care and snow removal (yes, even your driveway!), giving you more time to enjoy the mountain life you love. The community is fully established with no surprises—just immaculate landscaping, mature trees, and the peace of mind that comes from building in a mature neighborhood. The large size, SW orientation and secluded location provide a unique opportunity to design and build your dream home with all the features and amenities that will allow you to enjoy spectacular mountain views and an active lifestyle. (id:60626)
RE/MAX Elk Valley Realty
1109 963 Charland Avenue
Coquitlam, British Columbia
"CHARLAND" by LEDINGHAM MCALLISTER! This is the one you've been waiting for! A stunning 1-bedroom + den/home office with a spacious 232sf private entertaining patio-perfect for summer BBQs, relaxing evenings, or hosting guests. With direct lane access for extra parking, convenience is at your doorstep. This bright and airy home boasts an open-concept layout with a generous living/dining space, laminate flooring throughout, in-suite laundry, and high-end finishes, including stainless steel appliances, quartz countertops, tile backsplash, and soft-close cabinetry. Amenities include secured underground parking, a storage locker, an exercise room, bike & kayak storage, and a common rooftop terrace with breathtaking views. Located in the heart of Austin Heights, you're just steps from transit, shopping, dining, Blue Mountain Park, and the Vancouver Golf Club. Pet and rental friendly, this is a fantastic opportunity for homeowners and investors! (id:60626)
RE/MAX All Points Realty
469 27358 32 Avenue
Langley, British Columbia
Location location! Come view this gorgeous 3 BEDROOM UPPER unit in the heart of Aldergrove! Enjoy the convenience of shopping centre, restaurants, recreation centres, and much more all at a close distance and on top of an extra large patio for all your outdoor entertaining on top of all the amenities. This spacious unit is ready to move in! (id:60626)
Century 21 Coastal Realty Ltd.
7204 Cardinal Wy Sw
Edmonton, Alberta
Welcome the much sought-after Chappelle community. It is known as a family friendly community complete with parks, schools, public transportation, shopping, dining and more! On the main floor you will find the open concept kitchen/living area to be bright and open. The kitchen offers plenty of cupboard and counter space, perfect for entertaining. Off the kitchen is where there is access to a private yard and a detached FOUR car garage! Upstairs you will find three well sized bdrms. You will love the ensuite and walk-in closet in the master bdrm! The basement has a one bdrm completely self contained legal suite. Perfect as a mortgage helper! (id:60626)
Professional Realty Group
215 Bennett Street E
Goderich, Ontario
Welcome to your new home! An ideal place to raise the family or retire. This charming 3 bedroom, 3 bath Brick Bungalow with att'd garage has much to offer and only a short walk to all amenities, including YMCA, trails, mall and grocery shopping. Located in the beautiful town of Goderich along the shores of Lake Huron. A well maintained home and offering 1224 sq' on main floor. Spacious & cozy front living room with brick mantel & electric fireplace for added ambience. Main floor laundry. Hardwood & updated laminate floors. Ensuite effect bath. Fully finished lower level offers large family room, games room, bath & storage. Patio door access to updated 2-tier pressure treated deck with seating & manageable sized yard. This is a must see home. Ready and waiting for the next owner to enjoy. (id:60626)
K.j. Talbot Realty Incorporated
19 Cromer Avenue
Grand Falls-Windsor, Newfoundland & Labrador
Opportunity knocks with this turn key, highly profitable business - The Valley Restaurant, Exploits Valley Mall! After 24 years, owners are ready to retire, leaving a successful career to a new owner with an exceptional work/life balance with unique hours of operation. This business has been maintained, complete with recent upgrades as well as investment into equipment, furniture and electrical. A huge repeat client base, and an owner willing to stay on board for the transition phase. (id:60626)
RE/MAX Central Real Estate Ltd. - Grand Falls-Win
Lot 8 Westlock Rd
Duncan, British Columbia
Rare opportunity to own a stunning 0.21-acre lakefront lot on beautiful Quamichan Lake in East Duncan. Enjoy breathtaking west-facing views of the water and Mt. Prevost, perfect for sunsets and serene mornings. This fully serviced property is ready for your dream home, with electrical, sewer, and natural gas connections in place. Located in a quiet, desirable neighborhood close to amenities, parks, and world-class mountain bike trails on Mt Tzouhalem. Don’t miss your chance to build on this exceptional piece of Vancouver Island paradise! (id:60626)
RE/MAX Island Properties
41948a Combermere Road
Madawaska Valley, Ontario
Custom designed and built to make living easy. Just 2 minutes to all amenities, including the beach, hospital, shopping and banking. Property is very private with no rear neighbours. The home is meticulously maintained and is a joy to view with light flooding this home from all sides, even on the darker days and be warm and cozy with radiant floor heating. The rooms are spacious and airy with higher ceilings. This is truly a remarkable home and location. By appointment only please. (id:60626)
Queenswood National Real Estate Ltd
317 9015 120 Street
Delta, British Columbia
Bright & Private Corner Unit with sweeping NorthWest views in the heart of North Delta with no neighbours above. This bright 2-bedroom, 1-bathroom home features an open layout with custom built-ins and expansive windows. The modern kitchen boasts quartz countertops, soft-close shaker cabinets, glass backsplash, and stainless steel appliances. Spacious primary bedroom includes a walk-in closet, spa-like ensuite and access to a private balcony-perfect for sunset viewing. Includes two side-by-side parking stalls near the elevator and a storage locker. Amenities: gym, party/meeting room, rooftop patio. Walk to transit, shopping, dining, and schools. Book your showing today! (id:60626)
Royal LePage West Real Estate Services
2520 Juliann Road Unit# 2
West Kelowna, British Columbia
Discover an exceptional investment opportunity in the vibrant heart of West Kelowna! Located at 2520 Juliann Rd, this commercial strata unit is perfect for investors and owner-occupiers eager to tap into the soaring demand for light industrial space. Unit 2 offers a spacious 1,460 sq ft of flexible workspace, complete with practical overhead doors that ensure easy access and optimal versatility. Zoned Industrial 1, this unit is well-suited for a wide array of business applications, ideal for industries spanning from warehousing to high technology. Don’t miss out on this chance to secure a prime location for your growing business! (id:60626)
Real Broker B.c. Ltd
7 Westminister Court
Chatham-Kent, Ontario
Location, location! Located on a quiet cul-de-sac just minutes from shopping and schools, is this well-maintained raised bungalow that offers 3+1 bedrooms, 2 full bathrooms and a double-car garage with cedar lined backyard for privacy. The sunlit foyer offers large windows cascading in pools of natural light as you make your way up to the large formal living room and dining area that's perfect for hosting family gatherings. Just steps away is a well laid out eat-in kitchen that offers ample cabinet and counter space, with sliding patio doors that lead out to the perfect space to BBQ during warm summer months. The main floor offers a large primary bedroom with double closets and an ensuite privilege bathroom. Two additional bedrooms with large windows complete the upper level. Make your way to the lower level recreation room with fireplace, full 3 pc bathroom and bedroom that can also be used for a home office or den. The unfinished space is spacious with utility and laundry, and can really add to the square footage of the home if finished. This one-owner home has been well cared for and offers a premium location for any family. (id:60626)
Revel Realty Inc.
3629/3633 4th Ave
Port Alberni, British Columbia
This unique property offers three separately titled lots, one of which includes a 7-plex. The 7-plex features five one-bedroom units and two two-bedroom units. Each suite has its own unit for convenience, plus a meter for utility. One of the back units has sustained fire damage. This property is centrally located, offering easy access to local amenities and public transportation. Residential addresses: 3629, 3633, 3655 4th Avenue. All measurements are approximate and must be verified if important. (id:60626)
RE/MAX Of Nanaimo - Dave Koszegi Group
7 Westminister Court
Chatham, Ontario
Tucked away on a peaceful court in one of Chatham’s most desirable neighbourhoods, this well-maintained stucco bi-level offers exceptional value and true pride of ownership. Perfectly located just minutes from parks, shopping, schools, and amenities, this home checks all the boxes for comfortable family living. Step inside to find a bright, welcoming layout with an abundance of natural light throughout. The main floor features a formal living room and dining room—perfect for hosting—plus a spacious eat-in kitchen with views to the backyard, ideal for family meals and everyday living. Three bedrooms are located on the main level, including a generous primary bedroom with direct access to a cheater ensuite bath. Downstairs, the finished lower level offers even more living space with a cozy rec room complete with a gas fireplace—perfect for relaxing evenings at home. A dedicated office or optional fourth bedroom, an additional 3-piece bath, and generous storage areas add versatility and function to the space. Whether you’re a growing family, first-time buyer, or downsizer looking for a quiet location without sacrificing convenience, this home is a must-see. Don’t miss your chance to #lovewhereyoulive in a prime Chatham location today! (id:60626)
Nest Realty Inc.
7 Westminister Court
Chatham, Ontario
Location, location! Located on a quiet cul-de-sac just minutes from shopping and schools, is this well-maintained raised bungalow that offers 3+1 bedrooms, 2 full bathrooms and a double-car garage with cedar lined backyard for privacy. The sunlit foyer offers large windows cascading in pools of natural light as you make your way up to the large formal living room and dining area that's perfect for hosting family gatherings. Just steps away is a well laid out eat-in kitchen that offers ample cabinet and counter space, with sliding patio doors that lead out to the perfect space to BBQ during warm summer months. The main floor offers a large primary bedroom with double closets and an ensuite privilege bathroom. Two additional bedrooms with large windows complete the upper level. Make your way to the lower level recreation room with fireplace, full 3 pc bathroom and bedroom that can also be used for a home office or den. The unfinished space is spacious with utility and laundry, and can really add to the square footage of the home if finished. This one-owner home has been well cared for and offers a premium location for any family. (id:60626)
Revel Realty Inc
3629/3633 4th Ave
Port Alberni, British Columbia
This unique property offers three separately titled lots, one of which includes a 7-plex. The 7-plex features five one-bedroom units and two two-bedroom units. Each suite has its own unit for convenience, plus a meter for utility. One of the back units has sustained fire damage. This property is centrally located, offering easy access to local amenities and public transportation. Residential addresses: 3629, 3633, 3655 4th Avenue. All measurements are approximate and must be verified if important. (id:60626)
RE/MAX Of Nanaimo - Dave Koszegi Group
1808 - 330 Richmond Street
Toronto, Ontario
Welcome to Waterfront Communities, trendy living and convenience at its finest, open concept unit in the heart of the entertainment District. North facing, unit with beautiful views from the balcony includes breath taking sunsets. 9' Ceilings, kitchen features built in appliances, quartz countertops, and ample storage. bright Bedroom, stacked laundry, locker, balcony, tenant willing to stay. Building Amenities includes a Theatre Room, Party Room, Gym, 24 Hour Concierge, Games Room and Roof Top pool with outdoor Terrace. (id:60626)
RE/MAX Realty Services Inc.
680 Point Pelee Drive
Leamington, Ontario
Welcome to 680 Point Pelee Drive with 105 ft frontage on Lake Erie, this family owned cottage is available for you to own. Buyer to verify all information, live in this cottage or build your dream home. (id:60626)
Century 21 Local Home Team Realty Inc.
1503 - 1235 Richmond Street
London East, Ontario
Fully Furnished Luxurious 2 Bedroom, 2 Bathroom And 1 Covered Parking At The Luxe. Walk Distance To Western University, London Business Centre And The Entertainment District. Close to Masonville Mall And Most Amenities. Modern Kitchen With Stainless Steel Appliances, Granite Countertops and Stylish Custom Backsplash. Fully Furnished Unit Including A Wall-mounted TV, Couch, Side-table In Living Room, 4 High Chars Granite Table In Dining Room, Bed, Chair, Desk, Nightstand and Elegant Seat in Each Bedroom. Both Bedroom With 3Pc Bathroom Ensuite. Property Is Vacant And Move-In Ready. Building's Amenities Include State Of The Art Fitness Centre, Spa, Whirlpool + Sauna, Business Centre, Billiards, Games Room, 40 Seat Theatre. Roof Top Terrace With Stunning Views. Premium Living Location for Students In London. (id:60626)
Homelife Landmark Realty Inc.
200 Elora Street S
Minto, Ontario
Step into this warm and inviting 4-bedroom, 1.5-bath, 2-storey home in the heart of Harriston, where timeless charm meets modern comfort. Imagine summer evenings entertaining friends on the spacious 82x132 lot, kids playing in the yard, or sipping your morning coffee on the new concrete patio. Inside, the home has been tastefully updated with a full interior repaint, brand new roof and eavestroughs, and beautifully renovated bathrooms - all done in 2023, so you can move right in with peace of mind. Located close to schools, the hospital, scenic walking trails, and all of Harristons local amenities, everything you need is just minutes away. Harriston is a welcoming small town with a strong sense of community, great local shops, and events year-round, perfect for families and anyone looking for a quieter lifestyle. Plus, you're only an hour from Waterloo, Kitchener, and Guelph, making commuting easy. Whether you're a first-time buyer or growing your family, this home offers space, comfort, and a place to truly call your own. (id:60626)
Exp Realty
704 32440 Simon Avenue
Abbotsford, British Columbia
This stunning corner unit offers breathtaking views of Mount Baker and is ideally located in a quiet, convenient neighborhood. Recently renovated, both the kitchen and bathrooms have been beautifully updated with modern finishes. Hardwood Floor thru out. The home has been designed to maximize storage space, ensuring a clutter-free living environment. Enjoy cozy nights by the fireplace, or step out onto the patio, complete with a Lumon windbreak for year-round comfort. Featuring 2 spacious bedrooms and 2 well-appointed bathrooms, this is the perfect blend of tranquility and convenience. 55+ bldg. 1 cat allowed. Pool, hot tub, steam room, exercise facility, amenities room, work shop, games room, library, bike room and craft room. 1 storage locker. 1 Parking space. (id:60626)
Vybe Realty
57 Andalusian Road
Cochrane, Alberta
** Open House at Greystone showhome - 498 River Ave, Cochrane - July 17th 3–5:30pm, July 18th 2-4pm, July 19th 12-2pm and July 20th 12-3:30pm ** Welcome to the pinnacle of contemporary living in the Dallas Model, a 1726 sqft haven with 3 bedrooms and 2.5 baths. The open-concept main floor bathes in natural light, featuring 9-foot ceilings and expansive triple-pane windows that illuminate the gourmet kitchen's sleek quartz countertops. Convenience meets style with a walkthrough pantry, Separate side entrnace and the double attached garage ensures direct access to this modern retreat. Welcome to the Dallas Model—where thoughtful design creates a truly exceptional place to call home. (id:60626)
Exp Realty
43 Ball Avenue
Cambridge, Ontario
Charming 3-Bedroom Home Full of Character on a Quiet, Desirable Street Welcome to this delightful 3-bedroom, 1-bath home nestled on one of the most sought-after and peaceful streets in East Galt. Bursting with timeless charm and character, this home perfectly balances vintage warmth with thoughtful modern upgrades. Step inside and be greeted by a functional, well-designed layout that flows effortlessly throughout the main floor. Original hardwood floors add classic appeal, while the modern kitchen complete with updated finishes and plenty of workspace makes everyday living and entertaining a joy. Natural light pours in from every angle, creating a bright and inviting atmosphere in every room. Upstairs, you'll find a recently completed (2025) spa-like bathroom retreat featuring a full-sized jacuzzi tub, a sleek stand-alone shower, elegant wainscoting walls, and cozy heated floors perfect for chilly winter mornings. Whether you're a first-time homebuyer or simply looking to join a wonderful community, this home offers the perfect opportunity to settle into a great street with amazing neighbours and a welcoming vibe. Don't miss your chance to make 43 Ball ave in Cambridge your next home! (id:60626)
Shaw Realty Group Inc.
566 Penticton Avenue
Penticton, British Columbia
Excellent opportunity to own a 3 Bedroom PLUS den, 2 bathroom (one is an ensuite!!) 1377sqft rancher in the heart of Penticton with a fully fenced, 0.13 acre lot, with extra parking off the rear lane! Sellers are OFFERING A $5000 DECORATING BUDGET upon purchase so you can make this home your own!! This home has A/C, new roof in 2020, and furnace in 2019, gas dryer, a great layout, primary bedroom with ensuite and walk in closet, and an older but functional single car garage! Downstairs is a 385sqft unfinished utility room. This homes easy to show so call your favourite agent to book your showing today! (id:60626)
Parker Real Estate
335147 Hwy 11 N
Englehart, Ontario
All-brick bungalow on 36+ acres just north of Englehart, ideal for horse lovers or anyone seeking a rural lifestyle. The main floor features an open-concept layout with two bedrooms, a full 4-piece bathroom, and a 2-piece powder room. The finished lower level includes a large third bedroom, an L-shaped rec room, laundry area, and utility room. A turn-around driveway leads to a detached 16 x 24 garage that is insulated and wired. The 40 x 50 horse barn offers ground-level hay storage (30 x 20), three oversized box stalls two lined with Soft Stall flooring and a heated tack room with a sink and hot water on demand. The fenced pasture includes a shelter, making it ready for horses. Total above grade living space is 1,198 sq. ft. (id:60626)
North 2 South Realty
4002 Torry Road
Eagle Bay, British Columbia
Welcome to 4002 Torry Rd in desirable Eagle Bay Estates, offering private community beach access and easy walking distance to beautiful Shuswap Lake. Situated on a generous 0.48-acre lot, this property provides ample space for a shop, RV parking, or toy storage — the perfect setup for lake living. This beautifully updated home combines comfort and modern upgrades. Recent improvements include new windows, two energy-efficient heat pumps, Hunter Douglas blinds, and a stylishly refreshed interior with new kitchen cabinets, countertops, stainless steel dishwasher, and new carpet throughout. Additional upgrades include a new roof, electrical service panel and meter base, plumbing, and a new front door — all designed to offer peace of mind and low-maintenance living. The exterior has been thoughtfully enhanced with landscaping and a rock retaining wall, adding curb appeal and usable outdoor space. Whether you're looking for a year-round residence or a recreational getaway, this home is ready for you to move in and enjoy the Shuswap lifestyle. Don't miss this opportunity to own in one of Eagle Bay’s most sought-after neighborhoods. Quick possession available — start your summer at the lake! (id:60626)
RE/MAX Shuswap Realty
93 Mount Edward Road
Dartmouth, Nova Scotia
Charming 3-Bedroom Home in Woodlawn, Your Low-Maintenance Oasis! Discover this beautifully maintained 3-bedroom, 2-bathroom home in the desirable Woodlawn neighborhood. Featuring an oversized backyard with no grass, this fully landscaped retreat includes an eight-person hot tub swim spa and a relaxing sauna perfect for year-round enjoyment. Inside, a cozy sunroom with a wood stove offers a bright and inviting space, while the living room boasts a working wood-burning fireplace for added warmth and charm. The fully finished basement provides extra living space, ideal for a family room, home office, or gym. Conveniently located in a family friendly neighbourhood near top-rated schools, NSCC, and daily essential amenities, everything you need is just minutes away. This home offers a perfect blend of comfort, convenience, and low-maintenance living, dont miss this incredible opportunity! (id:60626)
Century 21 Trident Realty Ltd.
310 - 300 Essa Road
Barrie, Ontario
Highly sought-after Corner unit, 1,244 sq ft, This 3 bedroom, 2 bath Open Concept unit with In-Suite Laundry comes with highly desirable 2 Parking Spaces and large locker.Kitchen is equipped with Stainless Steel Appliances including built-in Microwave with Exhaust Vent. Quartz Counter tops, Pantry, Pot/Pan Drawers & Stylish Pendant Lighting Over a Large Island with Additional Storage. Walk out from your Living area to a large Covered Quiet Balcony where BBQ's are allowed & enjoy a Private Peaceful Tree Top View. Generously sized Primary Bedroom, Oversized Windows, Closet Organizer with Bright Large 4 Piece En-suite with Hunter Douglas Blinds. Ample Closet Space with Over sized Windows in each of the other Two Bedrooms. This Property is Ideal for those looking to Downsize or Embrace a Low-Maintenance Lifestyle, or for a small family. Just steps from your door, explore the 14-acre forested park, ideal for a serene hike with your pet. Easy access to Hwy 400 for Commuting. **EXTRAS** 2 Parking spots 1 underground 1 Surface and large locker. (id:60626)
Sage Real Estate Limited
9158 Hatzic Ridge Drive
Mission, British Columbia
Bare Land Strata, Fully Serviced Lot in Hatzic Ridge, Unobstructed Views from this Large Building Lot of the River & Lake. Rural yet close enough to town, etc. This is the place to Build your custom house - Premier Subdivision. Call for More Information & Take a Drive By! (id:60626)
Planet Group Realty Inc.
525 New Dundee Road Unit# 512
Kitchener, Ontario
Welcome to Unit 512 at 525 New Dundee Road – a 2 Bedroom, 2 Bathroom condo designed for modern living. This bright and airy suite features an open-concept layout that seamlessly connects the kitchen, dining, and living areas – perfect for both relaxing and entertaining. Both bedrooms are generously sized, offering plenty of room for comfort and functionality. The primary bedroom includes a private ensuite, while the second full bathroom provides added convenience for guests or family. Enjoy the benefits of contemporary condo living with access to a wide range of amenities. Nestled just steps from the serene trails of Rainbow Lake, residents can take advantage of year-round outdoor recreation. Plus, with easy access to Highway 401, commuting is simple and efficient. Whether you're upsizing, downsizing, or investing, this beautifully maintained unit offers the perfect blend of space, style, and location. (id:60626)
Corcoran Horizon Realty
412 - 625 St David Street S
Centre Wellington, Ontario
Don't miss out on this rare three bedroom unit. This home feels comfortable and spacious the moment you walk in the front door. There is plenty of natural light, a nice balcony to sit, relax and enjoy the scenery around you. Open concept living room, kitchen and dining area that will fit a full length family table, which makes it perfect for entertaining. The convenience of two full washrooms and an in-suite laundry. The master bedroom has a 4pc ensuite and is large enough to fit a king size bed and much more. Everything is freshly painted and tastefully decorated. Just move in and enjoy Fergus! This building provides comfort and security with wonderful neighbours, a quiet and clean atmosphere, the convenience of a gym and a party room to use when you have the entire family over. The location is also perfect! Five minute walk to downtown, backing onto Victoria park with a running track, playground, close to three baseball diamonds. Perfect vicinity for shopping, restaurant & trails. (id:60626)
RE/MAX Connex Realty Inc
1803 9868 Cameron Street
Burnaby, British Columbia
Come visit our 2025 Just Renovated Upper West Facing unit - offering abundant natural light and beautiful mountain, Woods and Burnaby Lake views unobstructed, all the way up to Metrotown and Brentwood. 701sf huge One Bed plus large open den - perfect for a home office or entry closet for laides or even nursery room or guest stay- you tailor it! 2025 Renovations include new flooring, fresh new paint throughout, new Fridge, new Dishwasher, New modern lightings as well - making it move-in ready. Don't miss the unbeatable location: steps from the Lougheed SkyTrain station, Save on foods, Walmart, Northgate Village, Lougheed mall just downstairs! Included with 1 parking stall and 1 storage locker. Open House: Jul 20 (Sun) 2-4 PM (id:60626)
RE/MAX Crest Realty
Sutton Group-West Coast Realty
18 Campus Trail Unit# 209
Huntsville, Ontario
For more info on this property, please click Brochure button. Indulge in modern living at The Alexander. This brand new 2-bed, 1-bath corner unit, offering a haven of sophistication and comfort. Immerse yourself in the beauty of Muskoka forest through large windows while enjoying the convenience of in-suite laundry, individual control of heat/air conditioning and an open-concept kitchen with stainless steel appliances opened to a large living/dining area. Step onto a spacious South East balcony facing Fairy Lake and embrace the allure of nature. Elevate your lifestyle with smart technology and contemporary amenities, seamlessly integrated into your daily living. Enjoy the convenience of a heated storage locker and covered parking positioned right next to the entrance. Gather around the fire pit, partake in pickleball, or enjoy a short walk to the Wellness Centre and pharmacy. Only minutes from the Hospital and the charming streets of downtown Huntsville, this corner unit defines a perfect blend of tranquility and accessibility. Campus Trails unit – where luxury meets nature. Currently rented till September 2025. (id:60626)
Easy List Realty Ltd.
8727 182 Av Nw
Edmonton, Alberta
The Affinity is an elegant, well-crafted home designed for today’s families. It features a double attached garage, 9' ceilings on the main & basement levels, a separate side entrance, and LVP flooring throughout the main floor. The inviting foyer leads to a main floor bedroom and a full 3-piece bath with a walk-in shower. The open-concept kitchen, nook, and great room with electric fireplace create a welcoming, functional space. The kitchen includes an island with flush eating ledge, Silgranit undermount sink, chimney-style hood fan, tile backsplash, built-in microwave, soft-close cabinets, and a corner pantry. Large windows and a patio door bring in natural light. Upstairs, the bright primary suite features a 4-piece ensuite with double sinks, tub/shower combo, and a spacious walk-in closet. A central bonus room, 3-piece main bath, laundry area, and two more bedrooms with ample closet space complete the upper floor. Includes black fixtures, basement rough-in, and Sterling’s Signature Specification. (id:60626)
Exp Realty
9315 227 St Nw
Edmonton, Alberta
Experience the pinnacle of luxury living w/ this Coventry Homes masterpiece, featuring a SEPARATE ENTRANCE! Adorned w/ 9' ceilings on the main floor, revel in the chic open-concept kitchen boasting ceramic tile backsplash, pristine quartz countertops, & gorgeous cabinets. The great room seamlessly transitions into the adjacent dining nook, creating an ideal setting for hosting unforgettable gatherings. Adding convenience, a half bath completes this level. Ascend the stairs to discover a tranquil primary bedroom featuring a lavish 5 pc ensuite w/ dual sinks, soaker tub, stand up shower, & walk-in closet. Two additional bedrooms, a stylish bathroom, versatile bonus room, & upstairs laundry further elevate the living experience. Rest assured, this Coventry home is backed by the Alberta New Home Warranty Program, guaranteeing craftsmanship & peace of mind. *Home is under construction, photos are not of actual home, some finishings may vary, some photos are virtually staged* (id:60626)
Maxwell Challenge Realty
197 Riverside Drive
Welland, Ontario
Welcome home! This well laid out storey and a half home boasts four bedrooms and a full bathroom on each floor—a rare find in homes of this era. Enjoy easy access to the spacious backyard directly from the kitchen, making outdoor entertaining a breeze. The yard is generously sized, perfect for kids, pets, or summer gatherings, with ample parking for visitors. Thanks to its generous ceiling height and cozy heated floors, the basement has great development potential. The home has been well maintained so come and make 197 Riverside yours today! (id:60626)
RE/MAX Escarpment Realty Inc.
1330 Route 933
Haute-Aboujagane, New Brunswick
GORGEOUS CAPE-COD STYLE HOME ON A PRIVATE 1.49 ACRE LOT! This home offers a spacious layout, with 3 finished levels and over 3000 square feet above grade. A lovely covered front porch leads to the front door. The foyer has a soaring vaulted ceiling, and opens into the open-concept main floor. There is a large living room with wood accent wall and a separate den/office. The dining room has cathedral ceilings and opens onto the absolutely stunning kitchen - quartz countertops, glass tile backsplash, and a walk-in pantry! This home has a main floor primary suite accessed through a private sitting room. There is the large primary bedroom, walk-in closet, and dream bathroom with custom tiled shower, soaker tub, and vanity. Also on the main floor is a finished bonus space - converted from a garage previously, and would make an ideal work-from-home business space or additional family room, and includes a half bathroom. The second level has three great sized bedrooms (two with walk-in closets) and a full 4pc bathroom with laundry. The lower level of the home is beautifully finished with hardwood flooring. There is an amazing rec room with propane fireplace, a bonus room perfect for an office or hobby room, a half bathroom with laundry, and several storage and utility rooms. The backyard is an oasis and is fully fenced, including a workshop storage building, many raised beds, gardens, and over 200 trees (including willows, maples, cedars, and pine). Extra large paved driveway. (id:60626)
RE/MAX Sackville Realty Ltd.
204, 113 Cave Avenue
Banff, Alberta
Discover the perfect blend of stunning mountain views & natural light in this exceptional studio, located just minutes from Banff Avenue yet quiet & tranquil. With breathtaking vistas of Cascade Mountain & Mount Norquay, this thoughtfully designed home features two walls of expansive windows, seamlessly connecting the indoor space to its serene surroundings. A slate foyer leads into an inviting living area, where a cozy gas fireplace offers warmth & ambiance. The layout includes space for dining or a home office, alongside a well-appointed kitchen. Step onto the private patio to take in more views. Additional features include a full bathroom, in-suite laundry & storage, a huge separate storage room, & underground heated parking. Set within a unique co-operative complex, this residence offers exclusive amenities such as a shared entertainment space with kitchen, a workshop, & a ski/bike tuning room. With the new pedestrian bridge, this prime location is truly one of a kind. (id:60626)
Royal LePage Solutions
153 Stiles Bn
Leduc, Alberta
BRAND-NEW, MOVE-IN READY, FOREVER-HOME. Homes by Avi welcomes you to Southfork Leduc. This exceptional home was constructed to suite the needs for your growing family & has everything you need to live comfortably with Father Leduc School just steps away. PARTIAL WALK-OUT on REVERSE PIE LOT with extra window on the side of the home backs onto walking trail. Features 3 bedrooms (all w/WIC's), 2.5 bathrooms, upper-level laundry room & family room, walk-thru pantry/mudroom/garage, PLUS great front flex room ideal for kids’ playroom or your work-from-home office. Soaring ceiling, window wall & electric fireplace in impressive Great Room. Luxury finishes throughout including quartz countertops, spa inspired ensuite, upscale vinyl plank flooring, 9’ ceiling height main/basement, HRV system PLUS, current promo INCLUDES SEPARATE SIDE ENTRANCE, BACK DECK, FULL LANDSCAPING, BLINDS PACKAGE & ROBUST APPLIANCE ALLOWANCE. This incredible home will not last long. Check it out before its SOLD! (id:60626)
Real Broker
7203 Getty Cl Nw
Edmonton, Alberta
Amazing 2 storey family home located in a quiet cul-de-sac on a PIE LOT & a south facing backyard in Granville! Walking distance to K-9 School! This beautiful home has been well taken care of by original owners. Open concept main floor features hardwood flooring & a south facing living room w/ a gas fireplace. Gourmet kitchen has loads of Espresso cabinetry, granite countertops, full height tile backsplash. & a corner pantry. Dining room is off kitchen overlooking the backyard. Upstairs has a spacious BONUS room-perfect for family entertaining. South facing primary bedroom comes w/ a large W/I closet & a 4pc ensuite w/ a corner soaker tub & a standing shower. TWO more good sized bedrooms with large windows and lots of natural light. Walking distance to parks/playground and close to Costco shopping and quick access to Anthony Henday. (id:60626)
Mozaic Realty Group
819 - 10 Honeycrisp Crescent
Vaughan, Ontario
This stunning 2-bedroom, 2 bath condo at Mobilio by Menkes offers a refined urban lifestyle with a seamlessly integrated open-concept layout. The home is flooded with natural light, thanks to floor-to-ceiling windows and premium 10- foot ceilings. The modern kitchen features contemporary finishes and high-end stainless steel appliances, blending style and functionality. The spacious primary bedroom boasts an upgraded ensuite shower, a luxurious ++K upgrade, providing the perfect space to unwind. The second bathroom includes a tub-shower combination, offering added comfort and convenience. Additional highlights include trendy sought after Bianca Collection white cabinetry, sleek colored laminate floors, and a second bedroom with stylish glass sliding doors. The unit also features in-suite laundry, a dedicated owned parking space and storage locker. Step outside to a large balcony with unobstructed north-facing views. Located in a prime area, this condo is just steps from the Vaughan Metropolitan Center (VMC), a major transit hub with access to the subway, GO, Viva, and YRT, making commuting a breeze. You'll also be near a Library, Shopping, Dining, Ikea, Cineplex Theaters, YMCA, and York University. Top-tier building amenities include 24/7 concierge service, a fitness center, party room, theater, game room, guest suites, visitor parking, outdoor terrace and BBQ and more, offering a perfect balance of luxury and convenience. This is an opportunity you wont want to miss! (id:60626)
Royal Heritage Realty Ltd.
144 Wheat Lane
Kitchener, Ontario
End Unit Urban Town Offers Spacious Layout On The Same Floor. Beautiful Kitchen With Extended Tall Cabinets, Center Island, Stainless Steel Appliances, Front Load Laundry, Primary Bedroom With W/I Closet, 3 Pc Washroom And Balcony, Great Room With Balcony, One Surface Parking. Close To Universities, surrounded by parks, trails, restaurants, shopping, and schools all within walking distance. (id:60626)
RE/MAX Paramount Realty
#2910 10360 102 St Nw
Edmonton, Alberta
Visit the Listing Brokerage (and/or listing REALTOR®) website to obtain additional information. SPECTACULARLY WELL DESIGNED BRIGHT CORNER UNIT. The east facing floor to ceiling windows provide beautiful morning sun, while the south facing windows offer a stunning city view. Everything about this condo is first class from the top end Bosch appliances to the high-end interior finishing, such as engineered 5” plank hardwood flooring and quartz counter tops. This spacious 1159 SQFT condo is top of the line luxury, featuring east and south facing balconies, a separate den area, 2 beds each with their own full ensuite, an open concept living room, dining area and gourmet kitchen. The Legends Condo Building is all about LOCATION!! Situated on top of the JW Marriott hotel in the heart of Edmonton’s Ice District, the building has convenient pedway access to a large grocery store, Rogers Place arena, and numerous restaurants and lounges. (id:60626)
Honestdoor Inc
1311 618 Carnarvon Street
New Westminster, British Columbia
This home is a must see! Truly one of the most beautiful condos at "618 Carnarvon" Towers in the heart of New Westminster. Bright & Spacious facing West to South-West 1bed/1bath plus Flex 626SQ Foot home featuring 10-Foot Ceilings, S/S Bosch appliances, quartz counters, laminate throughout, Air-Conditioning and soft-close cabinetry. Spacious private covered balcony allowing you lots of privacy & peaceful enjoyment all year round and overlooking beautiful city and Fraser River view. Most convenient and in proximity to Columbia station, Douglas College, and Yorkville University, with restaurants, shops, and grocery stores all just minutes away. Building amenities include playgrounds, gym, and amenity rooms. 1 parking & 1 storage locker. (id:60626)
Rennie & Associates Realty Ltd.
123 Somerside Grove Sw
Calgary, Alberta
3 BEDROOMS UPSTAIRS & 2 BEDROOMS DOWNSTAIRS ~ PLENTY OF SPACE TO ACCOMMODATE A DOUBLE DETACHED GARAGE or an RV PARKING SPACE ~ WALK TO BUS STOPS ~ GREAT LOCATION! Loads of upgrades and a stylish design await you in this beautifully updated home in the family-oriented community of Somerset, FACING the playground (& mailbox). NEWER ROOF & EAVESTROUGHS, STONE FEATURED WALLS, NEWER ENGINEERED FLOORS AND BRAND NEW PAINT THROUGHOUT. FRONT PORCH w/ RAILINGS, RECENTLY REMODELED BATHROOMS. Walk to the spray park, tennis and basketball courts, newly built inclusive playground, schools + a strip mall. Or utilize the numerous and nearby shops, restaurants, Movie Theatre, c-train station and the YMCA/ Cardel Recreation Centre. After that come back home to a quiet sanctuary. The charming front patio welcomes guests or enjoy your morning coffee in this peaceful and quiet neighborhood. Gleaming hardwood floors and an abundance of natural light adorns the main floor. Oversized windows and a neutral color pallet invite relaxation in the spacious living room. Cozy dining room and kitchen. The primary bedroom on the upper level is a calming oasis with lots of natural light. The second bedroom is also generously sized with loads too of natural light. The 3rd bedroom has an option to be transformed into an office. Easy access to the main bathroom. Enjoy more space with the kids in the family room at the 3rd lower level and gather around the encased fireplace. This level boasts another bedroom and the modernized washroom with standing shower. The 4th level provides you with the 5th bedroom, an extra space and the laundry area w/ abundant storage. Your backyard has good amount of area for your plays or to accommodate your double garage! This wonderful community is an outdoor enthusiast’s dream with extensive pathways, numerous parks and outdoor activities as well as close proximity to Fish Creek Park, Sikome Lake, Spruce Meadows and the Sirocco Golf Course! (id:60626)
4th Street Holdings Ltd.
106 22150 Dewdney Trunk Road
Maple Ridge, British Columbia
You've read it before but...they REALLY don't build them like this anymore! Boasting 2beds, 2baths, 9ft ceilings and almost 1100 sqft (not including your fully fenced private patio), this home delivers a HUGE bang for your buck! The house-sized kitchen features solid wood cabinetry, granite counters w/sit up island, and SS appliances, and the primary ensuite offers his/hers vanity and separate deep soaker tub. Just steps to NoFrills, restaurants, fast transit, recreation and more. 1 parking and a huge 8x7 storage room at the stall. Pets and rentals ALLOWED. Don't miss this and call today! (id:60626)
RE/MAX Lifestyles Realty
180 Main Street
Woodstock, Ontario
Nice industrial lot available in Woodstock. Zoned M4 Transitional Industrial allows for lots of options. 0.34 acres of level ground is perfect for a custom build. (id:62611)
Gale Group Realty Brokerage Ltd
19 John Pound Road S
Tillsonburg, Ontario
New! Under Construction by Demelo Design Homes Ltd! One floor living at its finest. This, contemporary, all brick and stone, townhouse bungalow, is walking distance to downtown, located close to local amenities, hospital, restaurants, shopping, and walking trails. It is approximately 1100 sq ft on the main floor, consisting of an open concept kitchen, dining and living room, 2 bedrooms, 2 full baths and laundry. The fully finished basement has a family room, bedroom and 1 full bath. This home comes with a Tarion warranty. Freehold. No condo fees. Don't miss the opportunity of making this townhouse your home! (id:60626)
Synergy Realty Ltd
31 Sinclair Crescent
Aylmer, Ontario
Well maintained 2 story home located in Elgin Estates, desirable family neighborhood on the western edge of Aylmer. Walkable to downtown and local community center, with quick access to St. Thomas, Tillsonburg, London, 401 and the north shore of Lake Erie with it's beaches, campgrounds and marinas. Home features a nice sized living room, main floor laundry, large eat-in kitchen and hardwood floors ample cupboards full stainless steal appliances and a walkout to a spacious deck with a covered gazebo and a fenced yard. Upper level bedrooms are spacious and the cheater en-suite has been updated with "Bathfitters" tub. The lower level offers an office, a family room and an insulated utility room with games room potential. (id:60626)
Coldwell Banker Star Real Estate

