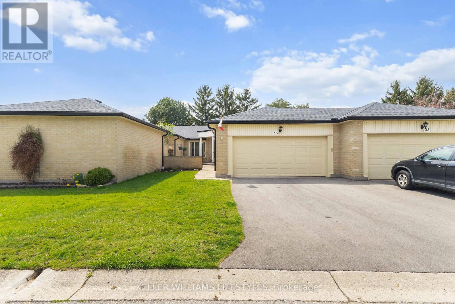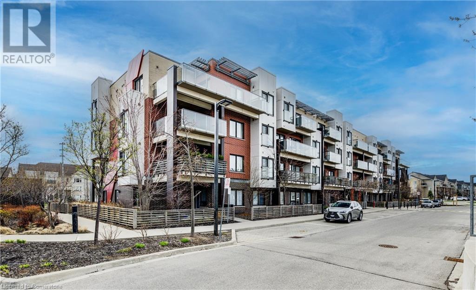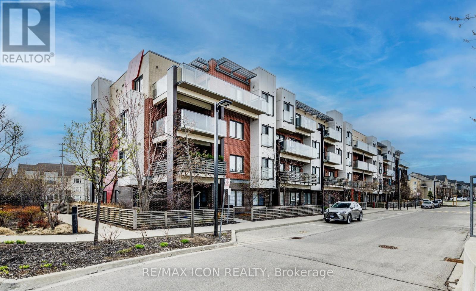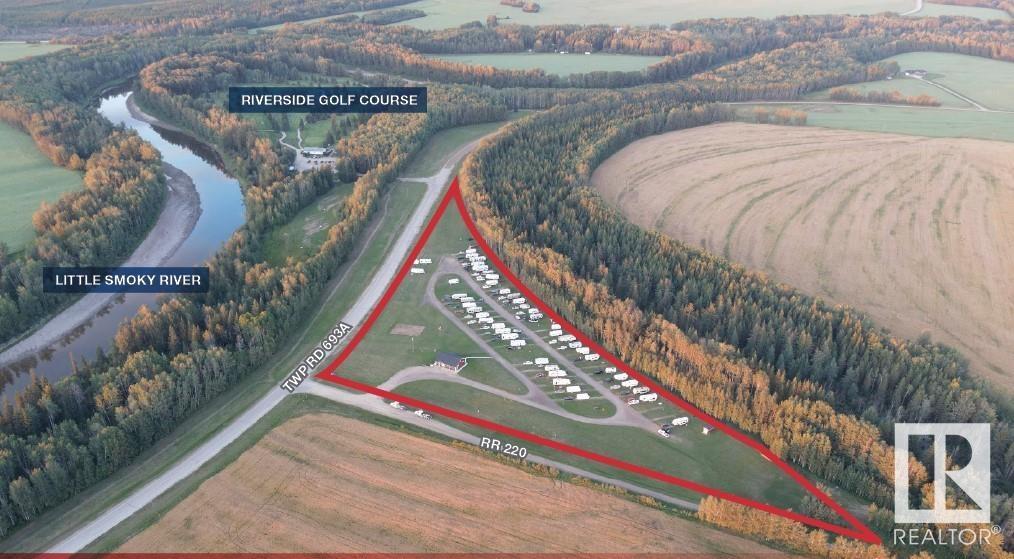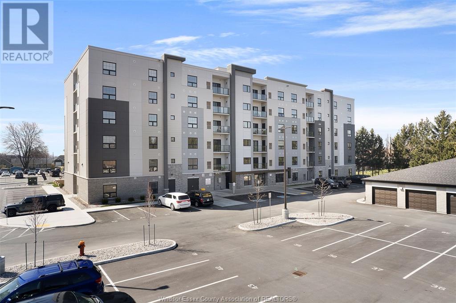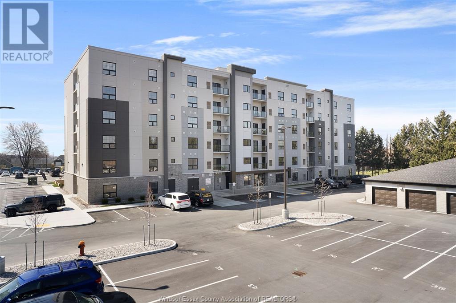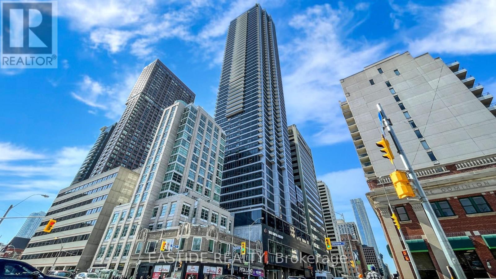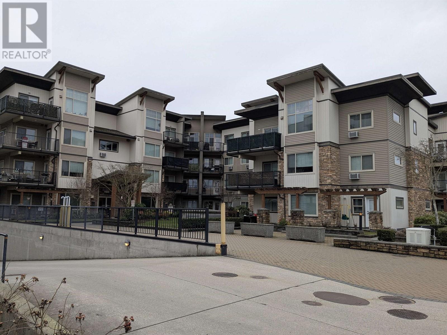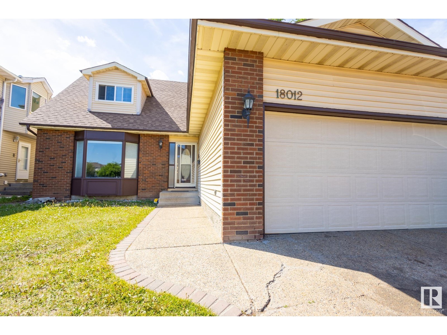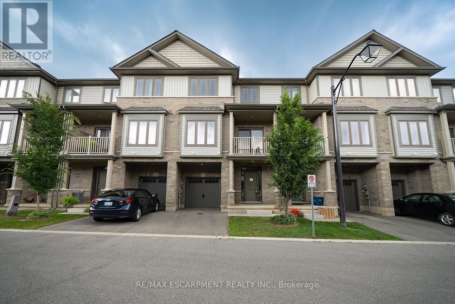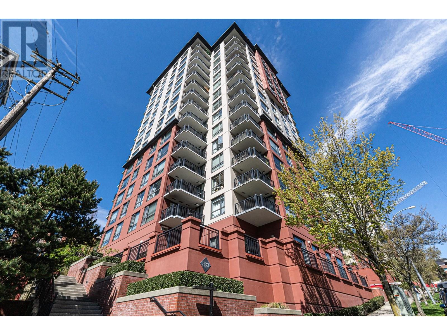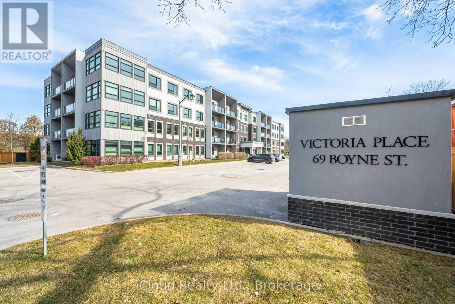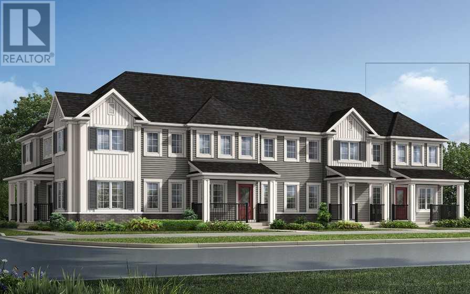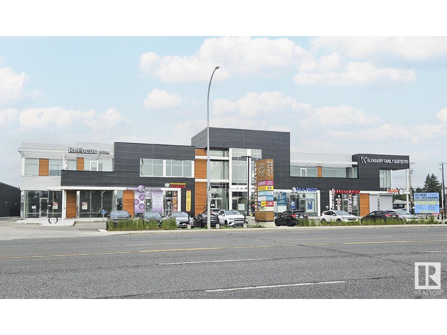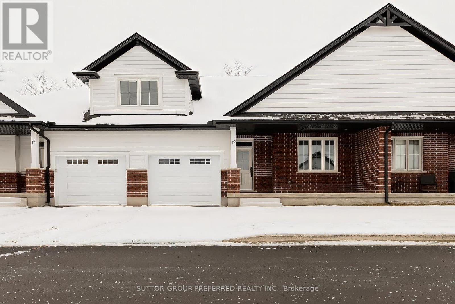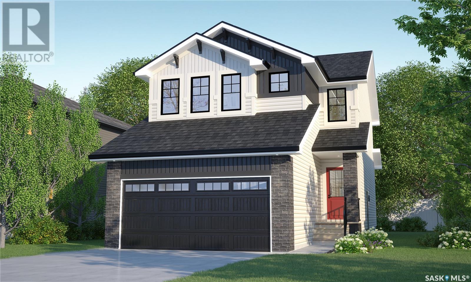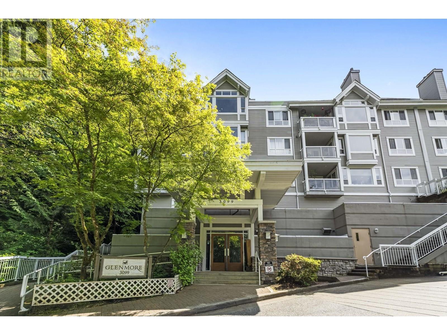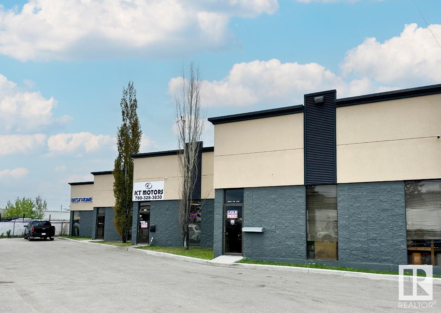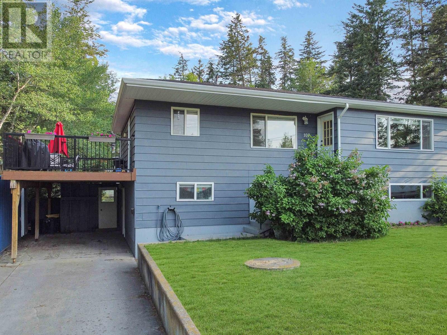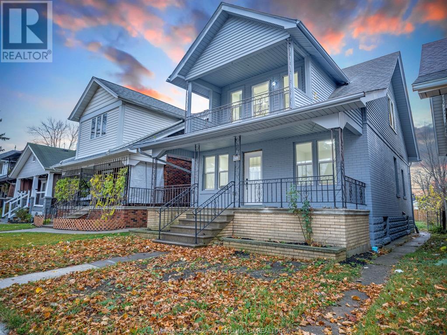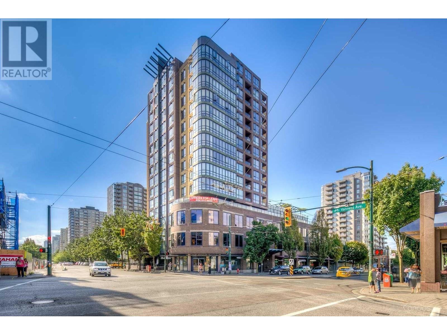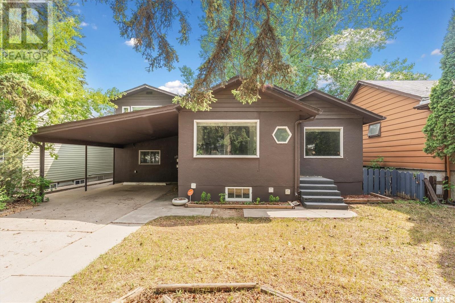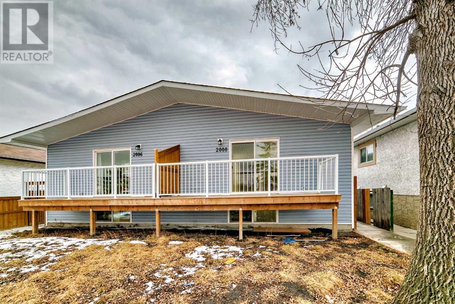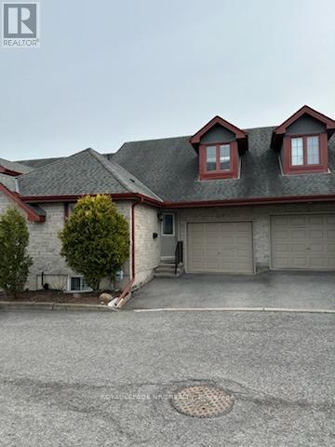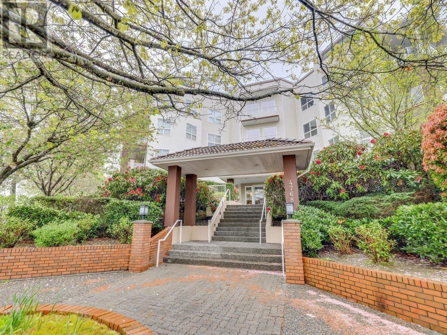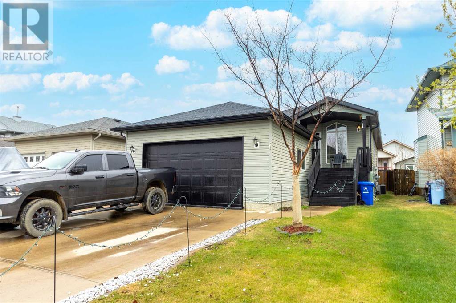420 Linden Drive Unit# 21
Cambridge, Ontario
Welcome home to #21-420 Linden Drive, a bright and modern townhouse in a convenient Preston location, ideal for first-time buyers, investors, or anyone looking for low-maintenance living. This 2 bed, 1.5 bath, open concept home offers an updated kitchen with two tone cabinetry, stainless steel appliances, ceramic backsplash and an island, an office nook area, carpet-free living (other than the stairs), in-suite laundry, a balcony, and a single garage and parking for 2 cars! All located in a great location close to shopping, restaurants, parks, school and easy access to Hwy 401 - perfect for commuters! (id:60626)
RE/MAX Twin City Realty Inc.
RE/MAX Twin City Realty Inc. Brokerage-2
36 - 163 Pine Valley Drive
London South, Ontario
Welcome to a pristine bungalow condo in Londons sought-after Westmount. Boasting 1,307 sq ft of main-floor living, youll find two generous bedrooms including a primary suite with a three-piece ensuite and a second bath with a top of the line walk-in shower. The fully finished 720 sq ft lower level offers a third bedroom, another full bath, and a bright rec room perfect for hobbies, guests, or a quiet reading space. Recent updates include paint, lighting, and flooring updates throughout. Say goodbye to yard work and snow shovelingthe condo association handles private-road snow removal, lawn care, and exterior maintenance. Park your vehicle in your double-car garage or two dedicated driveway spots, with visitor parking available for friends and family. Just steps away, Westmount delivers groceries, banking, cafés, and pharmacies, while the Westmount Branch Library hosts book clubs, lectures, and social programs. Enjoy leisurely strolls or birdwatching along Westmount Lions Parks trails and picnic areas, or connect with neighbours at the Woodcrest Community Clubs pool and summer gatherings. Whether downsizing or seeking a secure lock-and-leave lifestyle, this Westmount bungalow condo blends comfort, convenience, and community for your next chapter.Nature lovers will relish nearby Westmount Parks lush green spaces, playgrounds, and walking trails, as well as Westmount Lions Parks open fields and picnic areas . Commuters will appreciate LTC bus routes 7, 10, 15A/B and 24 right at the mall, plus easy access to Highways 401/402 (id:60626)
Keller Williams Lifestyles
917 - 19 Western Battery Road
Toronto, Ontario
Welcome to Zen King West Condos - In The Heart Of King West Liberty Village. Lot's Of Sun-Filled Two Bedroom North West Corner Suite With Large Balcony And Unobstructed Views! Laminate Flooring Throughout, B/I Appliances And Quartz Counter top. Enjoy The Incredible 5-star European-style Amenities, Including 3000 Sq Ft Spa, Hot/Cold Plunge Pools, Steam Rooms, Private Massage Rooms, Waterside Cabanas, 5000 Sq Ft Fitness/Yoga Center, And The Sky Track, Featuring 200-Meter Outdoor Olympic-style Running Track. Short Walks To Go Station, Harbour Front, Steps to restaurants, cafes, shop. Great Location In Liberty Village Near Public Transit! (id:60626)
Royal LePage Your Community Realty
129 Village Line Avenue
Bible Hill, Nova Scotia
This well-kept 4-bedroom, 2-bath bungalow is located in Valley a family-friendly community just minutes from Truro, known for its great schools, parks, and easy access to amenities. The main floor offers a bright, open layout with 10-foot ceilings in the living room & hardwood floors throughout. The kitchen & dining area feature lots of cabinet space, a pantry, a dedicated coffee bar & garden doors leading to a back deck that overlooks the large, private backyard perfect for relaxing or entertaining. There are 3 good-sized bedrooms on the main level, including a primary bedroom with a walk-in, lit closet. The main bathroom includes a double-sink vanity, walk-in shower & corner tub. One of the bedrooms has a unique peaked transom window that adds extra light & character. Downstairs, youll find the 4th bedroom, a spacious rec room with a great spot for a home office, a 2nd full bathroom with laundry & walk-in shower, a large storage room & the hook-up for a wood stove still in place. Updates include roof shingles (2023) & 2 heat pumps for efficient heating & cooling. Appliances are included & the home sits on a generous half-acre lot. (id:60626)
RE/MAX Fairlane Realty
106 20064 56 Avenue
Langley, British Columbia
Move-in ready! Mint condition and centrally located in Downtown Langley! Skytrain station coming soon! This stunning 2 bed/2 bath corner unit offers over 1100 sq. ft. of space, featuring a newer kitchen, updated laminate flooring, fresh paint, S.S. appliances, quartz counters, tiled backsplash, newer tile in kitchen/baths, baseboards, crown molding, light fixtures, doors, and blinds. Cozy tiled fireplace. Both bathrooms updated with newer tubs, sinks, toilets, vanities, mirrors, fixtures, and tile. In-suite laundry with storage plus a locker, 2 patios, close to transit, shopping, medical offices, and the new rec center/library. Maintenance fees include gas and hot water. 2 pets and 100% rentals allowed. Great investment or ideal for first-time buyers! (id:60626)
Magsen Realty Inc.
5005 Harvard Road Unit# 201
Mississauga, Ontario
LOVELY AND CLEAN! This beautiful 1 Bedroom Condo is Open Concept with 9 Foot Ceilings, Laminate Flooring, Neutral Colours, S/S Fridge & Stove (one year old), Spacious Bedroom and Bigger Balcony. This unit includes in-suite laundry with washer/dryer and storage space & 1 underground parking spot. Facilities include gym, children's park & private party room. Close to amenities, Hwy 403/407/QEW, Credit Valley Hospital, Walk To Erin Mills Shopping/Entertain Dist, Public Transit. In addition to visitor parking, each unit is allowed 5 overnight guest parking passes per month. City street parking is also available close by. 14 permits per year, each permit lasts 5 days (subject to bylaw change). Permits can be accessed on line at Mississauga Temporary Parking Permit. (id:60626)
RE/MAX Icon Realty
201 - 5005 Harvard Road
Mississauga, Ontario
LOVELY AND CLEAN! This beautiful 1 Bedroom Condo is Open Concept with 9 Foot Ceilings, Laminate Flooring, Neutral Colours, S/S Fridge & Stove (one year old), Spacious Bedroom and Bigger Balcony. This unit includes in-suite laundry with washer/dryer and storage space & 1 underground parking spot. Facilities include gym, children's park & private party room. Close to amenities, Hwy 403/407/QEW, Credit Valley Hospital, Walk To Erin Mills Shopping/Entertain Dist, Public Transit. In addition to visitor parking, each unit is allowed 5 overnight guest parking passes per month. City street parking is also available close by. 14 permits per year, each permit lasts 5 days(subject to bylaw changes). Permits can be accessed on line at Mississauga Temporary Parking Permit. (id:60626)
RE/MAX Icon Realty
69267 220 Range Rd
Valleyview, Alberta
COURT ORDERED SALE. Recently constructed: Primary administrative and ancillary buildings built in 2016 Valuation: Current construction costs to replicate campground infrastructure higher than sale price Location: Situated in the picturesque Valleyview area, steps away from the Little Smoky River and Riverside Golf Course Abundant Site Amenities: • Camp sites are 30’Wx75’L • Winter camping and site services available • 45 sites equipped with full power/water/sewer services backing forested area • 15 sites offer pull through entry • On site amenities include beach volleyvall court, horse shoe pits and much more (id:60626)
Nai Commercial Real Estate Inc
28 Alexandra Boulevard
St. Catharines, Ontario
Welcome to 28 Alexandra Boulevard. Fantastic starter home or investment opportunity situated on a quiet tree-lined street in desirable Secord Woods. Bright & open concept layout offering 3 spacious bedrooms & 2 bathrooms. Main floor offers large living & dining area with gas fireplace, hardwood flooring & side door to fenced backyard. Updated kitchen with pantry. Large main floor bedroom that was previously split with dining room. 4pc bath and powder room both on main level. Two generous sized bedrooms upstairs with den/office area in hallway. This home has potential to be converted to two units front/back with separate entrances. Basement has high ceilings and open floor plan. Close proximity to great schools, shopping, dining, public transit & major highway access. (id:60626)
RE/MAX Realty Services Inc.
28 Alexandra Boulevard
St. Catharines, Ontario
Welcome to 28 Alexandra Boulevard. Fantastic starter home or investment opportunity situated on a quiet tree-lined street in desirable Secord Woods. Bright & open concept layout offering 3 spacious bedrooms & 2 bathrooms. Main floor offers large living & dining area with gas fireplace, hardwood flooring & side door to fenced backyard. Updated kitchen with pantry. Large main floor bedroom that was previously split with dining room. 4pc bath and powder room both on main level. Two generous sized bedrooms upstairs with den/office area in hallway. This home has potential to be converted to two units front/back with separate entrances. Basement has high ceilings and open floor plan. Close proximity to great schools, shopping, dining, public transit & major highway access. (id:60626)
RE/MAX Realty Services Inc
190 Main Street East Unit# 302
Kingsville, Ontario
Welcome to this centrally located luxurious condo in the Town of Kingsville, Canada's most southern town! Brand new, never occupied 2 bedroom unit featuring open concept kitchen, dining, and living rooms. Primary bedroom has walk-in closet and ensuite bath, in-suite laundry room, additional 4 piece bath, kitchen with quartz counters and private balcony with eastern views. Location is fantastic with so many amenities within walking distance. (id:60626)
RE/MAX Preferred Realty Ltd. - 586
190 Main Street East Unit# 302
Kingsville, Ontario
Welcome to this centrally located luxurious condo in the Town of Kingsville, Canada's most southern town! Brand new, never occupied 2 bedroom unit featuring open concept kitchen, dining, and living rooms. Primary bedroom has walk-in closet and ensuite bath, in-suite laundry room, additional 4 piece bath, kitchen with quartz counters and private balcony with eastern views. Location is fantastic with so many amenities within walking distance. (id:60626)
RE/MAX Preferred Realty Ltd. - 586
4206 - 395 Bloor Street E
Toronto, Ontario
The Rosedale On The Bloor, Short Walk From Yonge, Yorkville, Uoft, Rosedale Valley, Cabbagetown! Walk Score 91, Great Attraction To Many Professionals, Students, Families And More, Sherbourne Subway Station Just Beside Of The Building, Prestige Location, Easy Access To Galleries, Eateries And Hotels, Brand New Unit, City And Lake Views, Never Lived-In, Laminate Flooring Throughout, Open Concept Kitchen, Stainless Steel Kitchen Appliances, Ensuite Laundry, 24 Hr Concierge, Fitness Center, Rooftop Terrace, Party Room And More. **EXTRAS** Morden Appliances: Fridge ,Stove, Rangehood, Stacked Washer And Dryer, Utilities Paid By The Tenant, Discount On Rogers Ignite Internet. (id:60626)
Eastide Realty
306 11935 Burnett Street
Maple Ridge, British Columbia
Kensington Park - Conveniently Located the heart of Downtown Maple Ridge within Minutes to Shopping, Recreation, Transit & everything needed to make your life function!760 sq. ft. efficient layouts with 1 bedroom & Den, feature with granite counters, height Ceiling, Stainless Steel Appliances, bedroom with air conditioning, electric fireplace, plenty ofcabinet space & natural daylight, quality laminate & tile floors, in-Suite Laundry, covered spacious deck, amenities with fitness studio & secure underground parking. Parking stall #68. Tenant occupied, notice needed, listing and buyer agent to be present for all showings. TV Wall Mount Brackets and the Fridge in the Laundry room to be removed. BE QUICK! DO NOT MISS! (id:60626)
Royal Pacific Realty (Kingsway) Ltd.
18012 96 St Nw
Edmonton, Alberta
Welcome to Your Perfect Family Home! This upgraded 5-bedroom, 3-bathroom home in family-friendly Lago Lindo sits on a large private lot. The bright entry leads to a cozy living room with new laminate floors and big windows. The kitchen features maple cabinets, pot drawers, a wine rack, tile flooring, and a stylish backsplash. Enjoy the amazing backyard with a covered deck, hot tub, firepit, and plenty of space, plus a storage shed. The family room has a warm fireplace, and the dining room can also be used as a home office or den. Upstairs has 3 bedrooms, including a large primary suite with French doors, a walk-in closet, and a beautiful ensuite with a jetted tub. The finished basement includes 2 more bedrooms, a rec room with new carpet, a full bathroom, and extra storage. Extras include main floor laundry, a double attached garage, newer windows, and a 2015 roof. Close to the lake and great schools! (id:60626)
The E Group Real Estate
169 - 77 Diana Avenue
Brantford, Ontario
Welcome home to 77 Diana Street #169 in Brantford! This lovely 1,358 sq ft 3-storey townhouse has 2 bedrooms, 1.5 bathrooms and a single car garage. The welcoming ground floor has a large foyer with plenty of closet space, a furnace room and stairs leading to the second level. The main floor has a bright & spacious open concept design that includes the kitchen, great room, dining room and a 2 piece powder room. The great room has a large window overlooking the front of the home and the dining room has sliding doors that lead out to the lovely front balcony. The third level has two good sized bedrooms with a walk-in closet in the primary bedroom. A 4 piece bathroom, stackable laundry, and an office space or nook complete the third level. This lovely home is wonderfully located in the popular and family friendly neighbourhood of West Brant close to excellent schools, parks, bus routes and shopping. (id:62611)
RE/MAX Escarpment Realty Inc.
77 Diana Avenue Unit# 169
Brantford, Ontario
Welcome home to 77 Diana Street #169 in Brantford! This lovely 1,358 sq ft 3-storey townhouse has 2bedrooms, 1.5 bathrooms and a single car garage. The welcoming ground floor has a large foyer with plenty of closet space, a furnace room and stairs leading to the second level. The main floor has a bright & spacious open concept design that includes the kitchen, great room, dining room and a 2 piece powder room. The great room has a large window overlooking the front of the home and the dining room has sliding doors that lead out to the lovely front balcony. The third level has two good sized bedrooms with a walk-in closet in the primary bedroom. A 4 piece bathroom, stackable laundry, and an office space or nook complete the third level. This lovely home is wonderfully located in the popular and family friendly neighbourhood of West Brant close to excellent schools, parks, bus routes and shopping (id:60626)
RE/MAX Escarpment Realty Inc.
303 - 45 Connaught Avenue
Toronto, Ontario
Location, Quality and Value - Welcome to Connaught45! The spaciousness of this unit and functionality of its layout is unlike anything you've seen in a new building, a true spacious condo living. This unbelievable brand new boutique building will put you in one of the most desired areas in Leslieville, minutes to The Beaches at a price that can't be beat! If you love boutique living and keeping your monthly costs to a minimum, look no further! Thoughtfully designed and tastefully finished, this one bedroom unit features two bathrooms for extra convenience and to accommodate your guests. Tons of natural light, modern appliances, en-suite laundry, open concept, stone countertops. Comes with locker and bike rack. City transit at your door for easy and convenient commuting. Minutes to downtown, and a light walk / bike ride to the beach, boardwalk, Woodbine Park, bike trails, and plethora of shops, restaurants and other local amenities. All-inclusive building maintenance fee is projected to be some of the lowest in the city, leaving you with more money for your lifestyle. An absolute must-see building with many available units of various configurations to suit your exact needs! (id:60626)
RE/MAX Experts
902 833 Agnes Street
New Westminster, British Columbia
Developed by the award-winning Rykon Group, News Towers offer urban living in the heart of Downtown New Westminster. Just steps from Save-On-Foods, the New West Quay Public Market, Douglas College, and the New Westminster SkyTrain Station. This concrete-frame building features a full rain screen. Inside the unit, you'll find floor-to-ceiling windows with lots of natural light, stainless steel appliances, updated flooring and dishwasher (2023), and a washer/dryer set from just 3 years ago. Don´t miss this rare opportunity to own in a vibrant, walkable neighborhood with everything at your doorstep! (id:60626)
RE/MAX Crest Realty
402 - 69 Boyne Street N
New Tecumseth, Ontario
Top Floor For Supreme Privacy With No One Above!! Not To Mention The Amazing Tree Top Views And The Spectacular Light Show From The Aurora Borealis Viewed From The Living Room, Balcony And The Primary Bedroom. Spacious Primary Bedroom Has An Ample Double Closet. Open Concept Floor Plan. Kitchen Has Quartz Countertops, Backsplash And A Large Centre Island With Room For Plenty Of Seating. Includes Stainless Steel Kitchen Appliances And White Washer & Dryer! High Ceilings Through Out. Convenient Full In Suite Laundry Facilities. Carpet Free With Laminate Flooring. Central Air Conditioning. This Is A Lovely Quiet Sought After Building Ideally Located So Close To, Restaurants, Shops, Schools... About 15 Minutes To The 400, About 10 Minutes to Highway 50, And 5 Minutes To The Honda Manufacturing Plant. (id:60626)
Ipro Realty Ltd.
8993 Cityscape Drive Ne
Calgary, Alberta
The Ripley End’s large front porch is a welcoming refuge to greet friends and connect with the neighborhood. This open concept living space creates the ultimate entertaining and family environment. A stunning kitchen with an island breakfast bar invites everyone to pull up a chair, and a large living room offers extra space to hang out and relax. Upstairs, you'll find a conveniently located laundry room, a linen closet, a full bath, and a bright, spacious loft. Relax in the large primary bedroom, featuring a double hanging walk-in closet and an ensuite. Townhome is equipped with 8 Solar Panels! This New Construction Home has an estimated completion timeline of August 2025. *Photos & virtual tour are representative. (id:60626)
Bode Platform Inc.
12820 97 St Nw Nw
Edmonton, Alberta
LAST UNIT REMAINING. Unique Owner/User & Leasing Opportunities with unit sizes from 1,367 sq.ft.± Join Circle K, COCO Bubble Tea and other prominent retailers/professional service providers in an exciting NEW development with exposure along 97 Street with 44,900± VPD. SEEKING Medical, Physio/Chiropractic, After School Learning and General Professional Uses. (id:60626)
Nai Commercial Real Estate Inc
216 - 150 Fairview Mall Drive
Toronto, Ontario
Great Location , Minutes To TTC Subway, Hwy 404 & 401, Fairview Mall, Hospital, Library & Theatre. Modern, Bright & Gorgeous Unit, South Facing, Over 700 Sq. Ft. 1 Bedroom Plus Large Den (Den Has Door Use As 2nd Bedroom), 2 Washrooms. Oversized Balcony. 10Ft Ceilings , Floor To Ceiling Windows. One Locker and One Parking Included with this Unit. (id:60626)
Master's Trust Realty Inc.
2003 - 100 Wingarden Court
Toronto, Ontario
Welcome to Unit 2003 at 100 Wingarden Court a meticulously maintained penthouse suite offering serene, unobstructed views of the city and surrounding greenery. This bright and spacious 2-bedroom, 2-bathroom home features a desirable split-bedroom layout for added privacy, along with a wide open-concept living and dining area ideal for entertaining.The modern eat-in kitchen offers full-size appliances, rich cabinetry, updated countertops, and a cozy breakfast nook. A private balcony extends the living space outdoors perfect for relaxing with peaceful views.The primary bedroom includes double closets and a private ensuite. The second bedroom, currently used as a home office with a stylish wall cutout, can easily be enclosed again. A standout feature is the separate laundry room with full-size washer/dryer, laundry sink, and exceptional built-in storage, including a custom in-suite locker.Situated in a well-connected location with easy access to parks, schools, transit, and highways. One parking space included.Move-in ready, spotless, and thoughtfully updated this unit checks all the boxes for space, style, storage, and serenity. (id:60626)
Royal LePage Signature Realty
411 5th Avenue S Unit# 12
Golden, British Columbia
Located at the end of a quiet no-through road, this home is surrounded by a beautifully landscaped yard that backs onto a dense greenspace filled with mature trees. The Rotary Trail is nearby, and both the Kicking Horse and Columbia Rivers are just a short walk away. This home has been in the same family for decades and has been kept in pristine condition. It's currently vacant, deep cleaned, and freshly touched up with new paint and flooring where needed. Original hardwood floors and ceramic tiles remain in most of the home and show almost no blemishes—a testament to how delicately it has been cared for over the years. The huge kitchen is jaw-dropping, with an abundance of cupboards and counter space. A built-in desk near the bright glass patio doors adds convenience, and those doors lead to a large, exposed aggregate concrete deck on the sunny south side of the home. The kitchen also features built-in appliances, a garburator, and a double-door refrigerator. The master bedroom is enormous, as is the ensuite, which includes a luxurious jetted tub. The guest bathroom also provides access to a crawl space with ceiling height nearly tall enough to be considered a lower level. A high-efficiency propane furnace keeps heating costs down, and the gas fireplace offers cozy warmth whenever you want it. A beautiful bay window overlooks the meticulously landscaped front yard. Every entry point to the home is thoughtfully designed. The main entrance features a large foyer that could double as a home office. The garage provides plenty of room for a large vehicle, bikes, and gear. Even the back door includes a pet door—making this home functional for the whole family. Click on the media links for more information and to take the 3D virtual tour. (id:60626)
Exp Realty
600 North Service Road Unit# 218
Hamilton, Ontario
Beautiful 1 bedroom PLUS den 1 and a half bathroom condo with 722 sq feet plus 70 sq ft of balcony facing the water. With $25,832.93 of builder upgrades in addition to 2 exclusive parking spots side by side and a Locker for storage. Can not miss out on this beautiful updated valued condo, incredible for first time homebuyers or professional couple looking to start a family. (id:60626)
Platinum Lion Realty Inc.
16 - 175 Glengariff Drive
Southwold, Ontario
The Clearing at The Ridge, One floor freehold condo with appliances package included. Unit B6 1215 sq ft of finished living space. The main floor comprises a Primary bedroom, an additional bedroom/office, main floor laundry, a full bathroom, open concept kitchen, dining room and great room with electric fireplace and attached garage. Basement optional to be finished to include bedroom, bathroom and rec room. Outside a covered front and rear porch awaits. (id:60626)
Sutton Group Preferred Realty Inc.
307 Veterans Drive
Warman, Saskatchewan
Welcome to Rohit Homes in Warman, a true functional masterpiece! Our DALLAS model single family home offers 1,661 sqft of luxury living. This brilliant design offers a very practical kitchen layout, complete with quartz countertops, walk through pantry, a great living room, perfect for entertaining and a 2-piece powder room. On the 2nd floor you will find 3 spacious bedrooms with a walk-in closet off of the primary bedroom, 2 full bathrooms, second floor laundry room with extra storage, bonus room/flex room, and oversized windows giving the home an abundance of natural light. This property features a front double attached garage (19x22), fully landscaped front yard and a double concrete driveway. This gorgeous single family home truly has it all, quality, style and a flawless design! Over 30 years experience building award-winning homes, you won't want to miss your opportunity to get in early. We are currently under construction with completion dates estimated to be 8-12months, depending on home. Color palette for this home is to be determined. Floor plans are available on request! *GST and PST included in purchase price. *Fence and finished basement are not included* Pictures may not be exact representations of the home, photos are from the show home. Interior and Exterior specs/colors will vary between homes. For more information, the Rohit showhomes are located at 322 Schmeiser Bend or 226 Myles Heidt Lane and open Mon-Thurs 3-8pm & Sat-Sunday 12-5pm. (id:60626)
Realty Executives Saskatoon
104 3099 Terravista Place
Port Moody, British Columbia
1 BED | 1 BATH | 651 SQ FT | GROUND LEVEL | RENOVATED | This beautifully updated 1 bed, 1 bath ground-level condo offers 651 square ft of thoughtfully designed living space, backing onto a lush greenbelt for added privacy and serenity. Enjoy a modern kitchen with upgraded counters and stainless steel appliances, a spacious open-concept layout, and stylish wide-plank flooring throughout. The bathroom features HEATED tile floors and a sleek, contemporary finish. In-suite laundry, ample storage, and a cozy patio complete the package. Nestled in a quiet, tree-lined community just minutes from SkyTrain, West Coast Express, shops, restaurants, schools, and nature trails-this location offers the perfect blend of tranquility and convenience. A must-see for first-time buyers or investors! PRIVACY - DO NOT SOLICIT. All information and measurements are approximate - please verify if deemed important. Measurements by listing agent. (id:60626)
Exp Realty Of Canada
181 Hidden Creek Gardens Nw
Calgary, Alberta
Attractive two-storey, end unit townhouse in the desirable community of Hidden Valley NW is an absolute must see! Pride of ownership is evident in this 1,545 sq. ft., 2 bedrooms, 2.5 bath home. A wide front drive and insulated, attached, double garage ensure parking room for at least four vehicles. The main floor introduces you to an open-concept living room, dining area and kitchen, each with their own unique features. A natural gas fireplace with tiled mantle in the living room provides charm and warmth on cold winter evenings. The dining area affords access to the sunny SW facing patio where you can barbecue to your heart’s content and take in a splendid view of the Valley. The kitchen has elegant white cabinets, new stainless appliances, deluxe granite countertops, an island/breakfast bar providing additional prep room, a handy corner pantry and a special touch – new ceramic tiling (kitchen and dining area) with in-floor heating (kitchen only). A convenient 2-pc. bath with roughed-in plumbing for laundry completes the main level. Note that the lighting on the main level has been upgraded. The second floor has a substantial, roomy primary bedroom with a vaulted ceiling and a 4-pc. ensuite, once more, with the added comfort of ceramic tiling and in-floor heating. An amply sized second bedroom also has a 4-pc. ensuite. A bonus area could be utilized as a home office, reading area or entertainment zone. The walk-out basement is fully finished and features an electric fireplace, laundry room and roughed-in plumbing for an additional bathroom. Ideally located near major routes such as Stoney and Beddington Trails, Country Hills Boulevard and shopping/restaurants; Hidden Valley Park; Country Hills Golf Club; numerous schools (K-6, 5-9, public and Catholic); churches; transit and easy access to Calgary International Airport. The benefits of this property are numerous. Not only are there upgrades such as new laminate flooring on the main level, central air conditioning, new furnace, hot water tank and humidifier but common area maintenance provided by a professional management company only adds to the value and convenience. Call today and arrange for an exclusive in-person tour. (id:60626)
Comox Realty
9637 54 Av Nw Nw
Edmonton, Alberta
Discover the perfect blend of convenience and functionality in these rare small bay Office/Industrial Condo Units nestled in the heart of South East Edmonton. Available for the first time, these units offer a range of sizes to suit your business needs: - West Building units ranging from 2,271 to 2,336 sq.ft.± - East Building units ranging from 2,465 to 2,605 sq.ft.± Each unit features a grade loading door, ensuring seamless operations for your business. The upgraded exterior facade enhances curb appeal and leaves a lasting impression on clients and visitors alike. Located with easy access to major arterials such as Whitemud, Calgary Trail/Gateway Blvd, 91 Street, and 51 Avenue, these units provide unparalleled connectivity to Edmonton's key transportation routes. (id:60626)
Nai Commercial Real Estate Inc
5667 Gillies Bay Rd Road
Texada Island, British Columbia
This beautifully renovated home in Gillies Bay is filled with natural light from expansive windows and soaring ceilings. French doors open to a private backyard retreat with rock terraces, lawn, and mature trees. The low-maintenance front yard is professionally landscaped with ornamental grasses and flowers, plus an irrigation system. Inside, maple hardwood floors and custom finishes add warmth and character. The spacious living area features built-ins, an Acorn fireplace, and opens to a large front deck with ocean views. The primary suite has a separate entrance, ideal for guests or short-term rental income. The home passed a full electrical inspection in 2025. A finished garage with cabinetry, a greenhouse, and a flexible layout make this home both functional and inviting. Located just minutes from the beach, general store, and medical centre. This is comfortable, coastal living in a tight-knit community. Easy to show! (id:60626)
2% Realty Pacific Coast
107 Conrad Crescent
Williams Lake, British Columbia
* PREC - Personal Real Estate Corporation. This charming 4-bedroom, 2-bathroom home is the perfect match for families looking to settle into a quiet, community-oriented neighbourhood. The main level offers a bright, open-concept kitchen and dining space that walks out onto a spacious deck—ideal for BBQs, playtime, and evening wind-downs. The fully fenced backyard is a true highlight, with room for kids and pets to roam, garden beds to grow your own food, and even space for an RV. Downstairs, the separate entrance, large rec room, and extra bedroom offer the flexibility for extended family, a teen hangout, or even a potential suite. This home blends comfort, function, and space with long-term flexibility built in. (id:60626)
Exp Realty
1419 Langlois
Windsor, Ontario
Attention all investors stop looking around! This SOLID vacant brick duplex,makes a perfect property to add to your portfolio. TWO legal units with sperate meters, 2-bedroms unit on the main floor , 3 bedroom unit of the second floor. full basement with a aside entrance (potential to be finished) extra deep lot for s potential ADU. tones of upgrades done in 2024 (Roof,windows, flooring, kitchen, washrooms, new hot water tank). perfect cash flow For your private showings please contact the listing agent TODAY! (id:60626)
Jump Realty Inc.
19 Broadway N
Raymond, Alberta
Tremendous opportunity to purchase a mixed-use commercial building fully leased in the heart of downtown Raymond. This prime location on the main street has great exposure and curb appeal. The building was renovated 5 years ago with a total of 3427 sqft and is divided into 3 units all with their own separate entrances and an ample amount of parking in front. All 3 units are generous in size, all with their own 2pc bathrooms and storage. The left, north side unit (A) has 3 offices, a reception area plus back door access to the backyard space. The middle unit (B) has an open plan dining area, a large serving counter with display and storage cabinets plus a fully equipped kitchen in the back. The right, south end unit (C) is the largest of them all with an open reception and retail display area with 3 offices, a storage and utility room, staff area plus a sizable examining room. Investors, this property offers steady income with long-term tenants in a desirable location with many local amenities just steps away. Call your REALTOR® today to view your next investment. (id:60626)
Sutton Group - Lethbridge
1111 3438 Vanness Avenue
Vancouver, British Columbia
Location! Location! Location! This concrete building, developed by award winning Concert Properties, is centrally located with quick access to a full range of amenities, including grocery stores, restaurants, shops and cafes. It is surrounded by nature and playgrounds such as Gaston Park, Melbourne Park and Collingwood Park, and is only footsteps away from Joyce Skytrain Station. Metrotown is just one skytrain station away. This bright, south facing, well-laid-out unit offers excellent city view. Open House Sunday 30th 1:30 - 3:30 p.m. (id:60626)
Royal LePage Westside Klein Group
1004 6th Street E
Saskatoon, Saskatchewan
This versatile and well-maintained home offers an ideal opportunity to live comfortably while earning rental income from the legal basement suite. Filled with natural light thanks to its extra-large windows, the main floor features a large updated kitchen overlooking the dining room and the front yard, spacious living room, two bedrooms, and a full four-piece bathroom. Upstairs, you’ll find two more generously sized bedrooms and another full bathroom—perfect for accommodating a growing family or guests. The fully developed basement hosts a legal one-bedroom plus den suite (that could be used as a 2nd bedroom), complete with its own living room, kitchen, and four-piece bath—an excellent mortgage helper or option for extended family living. There is also a large living area with laundry and a den on the main off the carport that could be a great work from home option or additional bedroom. Ideally located just steps from a bus stop and only a 7-minute ride to the University, this property is also close to all the amenities of 8th Street and Broadway, and within walking distance to elementary schools and Aden Bowman Collegiate. The exterior is just as functional, with two front parking spaces via the carport and driveway, a single detached garage in the back, and two additional parking spots. Notable upgrades include shingles (2017), a high-efficiency furnace (2015), hot water tank (2015), basement bathtub (2015), eavestroughs (2015), and a beautifully remodeled kitchen (2015) featuring granite countertops, an undermount sink, and laminate flooring throughout (2012). Newer windows in the upper bedrooms (2011) and interior/exterior paint (2015) complete the home’s stylish, move-in-ready appeal. Whether you're an investor or a homeowner looking for a smart way to offset your mortgage, this property delivers space, location, and flexibility. (id:60626)
RE/MAX Saskatoon
178 Alarie Lane
Frontenac Islands, Ontario
Discover a fantastic opportunity on Wolfe Island! Nestled on a stunning 1.3-acre lot, this property offers two charming cottages and a fun-filled bunkie. With 156 feet of serene waterfront on Irvine Bay, enjoy a rare sandy beach, a private boat launch, and a spacious dock. Over the past six years, these cottages have been beautifully transformed and cherished through family gatherings and rental use. Whether you're seeking a perfect family retreat or a savvy investment, this property is an easy choice! (id:60626)
Revel Realty Inc.
8519 181 Av Nw
Edmonton, Alberta
The Aspen 20 is a thoughtfully designed 1663 sq ft home that balances comfort and elegance. It features a double attached garage, separate side entrance, and 9' ceilings on the main and basement levels for an open, airy feel. Luxury Vinyl Plank flooring spans the main floor, offering durability and style. The kitchen includes an island with a flush eating ledge, undermount sink, quartz countertops, full-height tile backsplash, over-the-range microwave, and a spacious corner pantry. A half-bath and mudroom with built-in bench add functionality. Recessed SLD lighting and pendant lights over the island enhance the warm, inviting atmosphere. Upstairs, a versatile bonus room offers space for work or play. The primary suite includes a walk-in closet and 4-piece ensuite with double sinks. Two additional bedrooms, a 3-piece bath, and a laundry room complete the upper level. Upgraded railings, basement rough-in plumbing, and Sterling’s Signature Specification are included. (id:60626)
Exp Realty
205 - 12765 Keele Street
King, Ontario
**LUXURY**LOCATION**LIFESTYLE** Welcome to King Heights Boutique Condominiums in the heart of King City, Ontario. This elegant 1 BEDROOM, 1 BATH SUITE - 535 SF, with west exposure & Juliette balcony. Luxury suite finishes include 7'' hardwood flooring, high smooth ceilings, 8' suite entry doors, smart home systems, custom kitchens including 30" fridge, 30" stove, 24" dishwasher, microwave hood fan, and full-size washer & dryer. Floor to ceiling aluminum windows, EV charging stations, 24/7 concierge & security, and Rogers high-speed internet. Amenities green rooftop terrace with Dining & BBQ stations, fire pits, and bar area. Equipped fitness studio with yoga and palates room. Party room with fireplace, large screen TV, and kitchen for entertaining large gatherings. Walking distance to Metrolinx GO Station, 10-acre dog park, various restaurants & shops. Easy access to 400/404/407, Carrying Place, Eagles Nest, and other golf courses in the surrounding area. Ground floor offers access to 15 exclusive commercial units, inclusive of an on-site restaurant. Resident parking, storage lockers & visitor parking available. (id:60626)
RE/MAX Hallmark Realty Ltd.
2008 41 Street Se
Calgary, Alberta
This half duplex is fully renovated /remodled a year ago . It has new furnaces , hot water Tank , all electric , new roof , new appliances with legal suite bylaws built up illegal suite . The illegal suite is rented out which will be big time mortgage helper with own independent entry and privacy . The community is getting vibrant with all around new construction projects going on for rental units potential . The property is close to all amenities like bus route , no frills , KFC and many more close to International Avenue and 10 minutes drive to down town to join a work force and enjoy the down town life . Do not miss to occupy to merge in a vibrant community with mortgage helper independent illegal bigger suite . The 2006-41 Street SE is not listed but buyer can buy that too to hold full plex property and can split titles into 4 to enhence the value. The seller can guide about it . (id:60626)
Save Max Real Estate Inc.
49 Wannamaker Lane
Tweed, Ontario
Welcome to waterfront living with 220 FT of waterfront on the Moira River in the charming community of Tweed. 4 Season Home, year round home. This well-maintained 3-bedroom, 2-bathroom home offers direct access to the river with just a short boat ride to Stoco Lake, making it ideal for fishing, boating, and enjoying the outdoors. Inside, you'll find a spacious and updated kitchen, a bright living room with a bay window overlooking the river, and a large great room that easily accommodates both a dining and family area. he home offers plenty of storage, a one-car garage, and a dedicated laundry room. Comfort features include baseboard heating, a cozy propane fireplace, a wall unit air conditioner, and a BBQ hookup connected to the main propane tank. Step outside to a large deck, perfect for entertaining or simply enjoying the serene surroundings. Including two sheds for your tools and watersport equipment, as well as two driveways with space for four vehicles. The insulated and heated crawl space adds extra practicality. Wake up to birdsong and enjoy peaceful mornings with coffee on your private dock in this quiet, nature-filled setting. Great kayaking and canoeing on Moira Lake, enjoy hours and hours of paddling. Owner has fished from the dock and has caught Musky, Bass and Perch. Deer, turtles and heron have been spotted on the property and across the river. (id:60626)
Sutton Group-Heritage Realty Inc.
2 - 10 Pine Street N
Thorold, Ontario
No Condo Fees. Built in 2007. Freehold Townhouse 2 + 1 Bedroom, 3 Bath, Completely finished from top to bottom. Approximately 1400 sq ft spacious Bungalow with Loft. Only Unit with Garage to Home Entry, Hardwood flooring Thru-out main floor, Primary Bedroom with Walk-In Closet, Ensuite Privilege, Central Vacuum Roughed In, Laundry Hook-ups on Main Floor, Additional Laundry Facilities & Tub in Lower Level. French Doors off main level lead to Private Maintenance Free Backyard. California Shutters, Alarm on Year to Year basis ( Fees Paid for 2025), Hot Water Tank Owned, No Rental Contracts. Upper Loft complete with Bedroom, Full 3 piece Bath, & Sitting Area. Tastefully Finished Lower Level includes Bedroom, 2 Piece Bathroom (Shower Roughed In), Rec Room, Sitting Area, Storage Room. Close to Amenities, Schools, Public Transit, etc. Walking Distance to Shopping. Low Maintenance Home. No Lawn to Cut, Condo Living without the Fees. Easy to Show. Book a Viewing Today. (id:60626)
Royal LePage NRC Realty
1215 St Paul Street Unit# 606
Kelowna, British Columbia
Welcome to the burgeoning North End of Kelowna! This 2019 building offers walking access to shopping, transportation, restaurants, cafes, breweries and Kelowna's lively North-End cultural district, not to mention you are just two blocks to the beach and lake! This bright, top-floor condo is south-facing for tons of natural light, a gorgeous valley and lake view and no neighbors above. The top floor balcony provides ample room to enjoy the sunshine and grow a little herb garden. This home offers high ceilings lending to a grand and spacious feeling and boasts an entertainer's island-kitchen and sit-up bar, it also provides for a great sense of privacy with it's split-bedroom floor plan. The second bedroom (no window, has fire supression system) is perfect for guests or an office and this place comes equipped with it's own laundry/extra storage in unit. While you do have a secured parking stall in the underground parkade, you are so close to everything that this home makes for a perfect ""no-car"" lifestyle too. Don't miss out on this amazing opportunity to live in style and comfort in one of the best locations in town. Book your showing today and buy the lifestyle you dream of! (id:60626)
Century 21 Assurance Realty Ltd
1105 - 33 Shore Breeze Drive
Toronto, Ontario
Wow - look at that view! Welcome to this gem of Jade Waterfront - this open concept & bright unit features all the space you need, with a view of beautiful Lake Ontario. Upgraded flooring & stainless steel appliances compliment a wonderfully modern & open concept kitchen that won't make you feel stuffy - it's the perfect setup for entertaining! Floor to ceiling windows bring in light all day long - the spacious bright bedroom features a walkout to the nearly 100 square foot terrace with a full view of the lake, perfect to wind down on a Summer evening. Spa-like bathroom is perfect for self-pampering, with marble flooring and a rainfall showerhead. Includes Parking & 2 HUGE Lockers One massive & private locker room is right beside your parking spot - it measures 18'6"x 9' with 8'6" ceilings! You HAVE to see it to believe it! Not more than a minute from the Gardiner, Shopping, Grocery stores, restaurants and transit. A short walk to the Waterfront and Trails. Fantastic unit for first time homebuyers, upgrading & investors alike. Enjoy 24 hour concierge/security - amenities are hotel-like, and include a full gym w/ sauna, billiards room, golf simulator, outdoor terrace with bbqs, theatre room, games room, yoga studio. (id:60626)
Royal LePage Signature Realty
409 4768 53rd Street
Delta, British Columbia
Sunningdale top floor apartment with high ceilings and western exposure. Secured parking and locker. Centrally located in the Village of Ladner. Easy walking distance to shopping, recreation, and public transit. Strata fee includes gas fire place and hot water. Amenities include guest suite and exercise center Easy to show. (id:60626)
One Percent Realty Ltd.
236 Crown Creek Lane
Fort Mcmurray, Alberta
Welcome to 236 Crown Creek Lane! This stunning home features 5 bedrooms 3 bathrooms, a separate entrance basement suite, Oversized garage and is situated in a quiet cul-de-sac in Timberlea, on a large lot is within walking distance to schools, parks, walking paths, shopping and so much more! As you enter the foyer of the home you will notice the Freshly Painted Main Living Area, Vaulted ceilings, Hard wood floors, Large windows allowing tons of natural light into your stunning living room with a built in entertainment system. Just off of the living room is your modernized kitchen featuring granite counter tops, stainless steel appliances, tons of storage, a large kitchen island, and open concept into your dining area perfect for entertaining. The dining room opens up to your own private fully fenced backyard featuring a large deck perfect for BBQing, firepit, patio furniture and your own hot tub covered by a gazebo. Also located off the dining room is your master-bedroom featuring a large walk in closet and full en-suite. There is 2 additional large bedrooms located in the front of the house with its own full bathroom, this home's laundry is conveniently located on the same floor as the bedrooms. This home boasts a oversized heated double car garage perfect for big trucks, toys or your own hangout area! The large basement suite is sure to impress and perfect for additional income! The basement suite features a full bright white kitchen, 2 bedrooms 1 bath, a breakfast area, den, its own in suite laundry, massive living room and large windows allowing in tons of natural light you wouldn't even know you where in the basement! This basement is the same size as the upper level and if you didn't want the suite you could easily make it apart of your family home. The hot water tank was replaced in 2019 and the Furnace was replaced May 2023. This stunning home and quiet neighborhood is sure to impress and steps away from 2 elementary schools, 2 high schools, bus stops, sho pping and many more amenities. Call today for your personal tour! (id:60626)
Coldwell Banker United
1 - 21 Paddock Wood
Peterborough East, Ontario
Imagine sitting in your home, sipping coffee and enjoying another beautiful sunset as the sun goes down over the trees and the Otonabee River out back. Or stepping onto your patio, crossing your yard to the Rotary Trail and going for a walk or bike ride that can go on for miles if you wish. Want to go out for dinner, see a movie, and/or listen to live music? You can drive there in less than 10 minutes! (Even walk to much of it, if you're so inclined!) All of this and so much more can be yours in this exceedingly well maintained 2 bedroom, end unit condo. The large master bedroom has a walk-in closet and an ensuite with a tub and shower. The open concept layout is spacious, with the dining room and living room both overlooking the backyard. And the roomy kitchen opens directly onto the dining room. There's a second full bathroom and a storage room with built-in shelves. Outside, there's a garden that wraps around the condo on 2 sides, and you have two exclusive parking spaces out front, one with an electrical outlet right there. Now is the time to leave the mowing and shovelling behind! Come see for yourself how comfortable and freeing condo life can be! (id:60626)
Royal LePage Frank Real Estate


