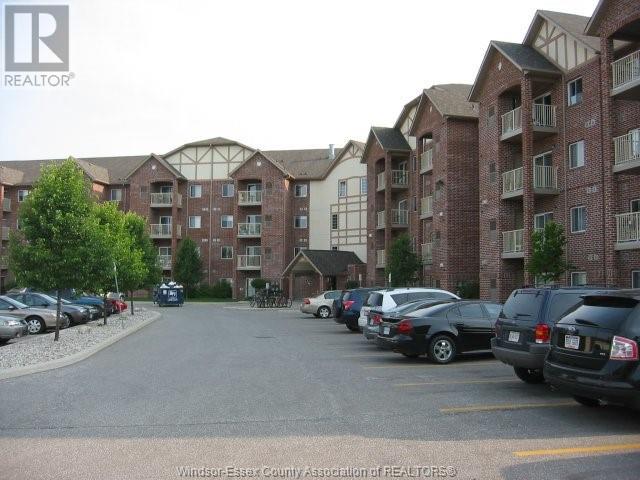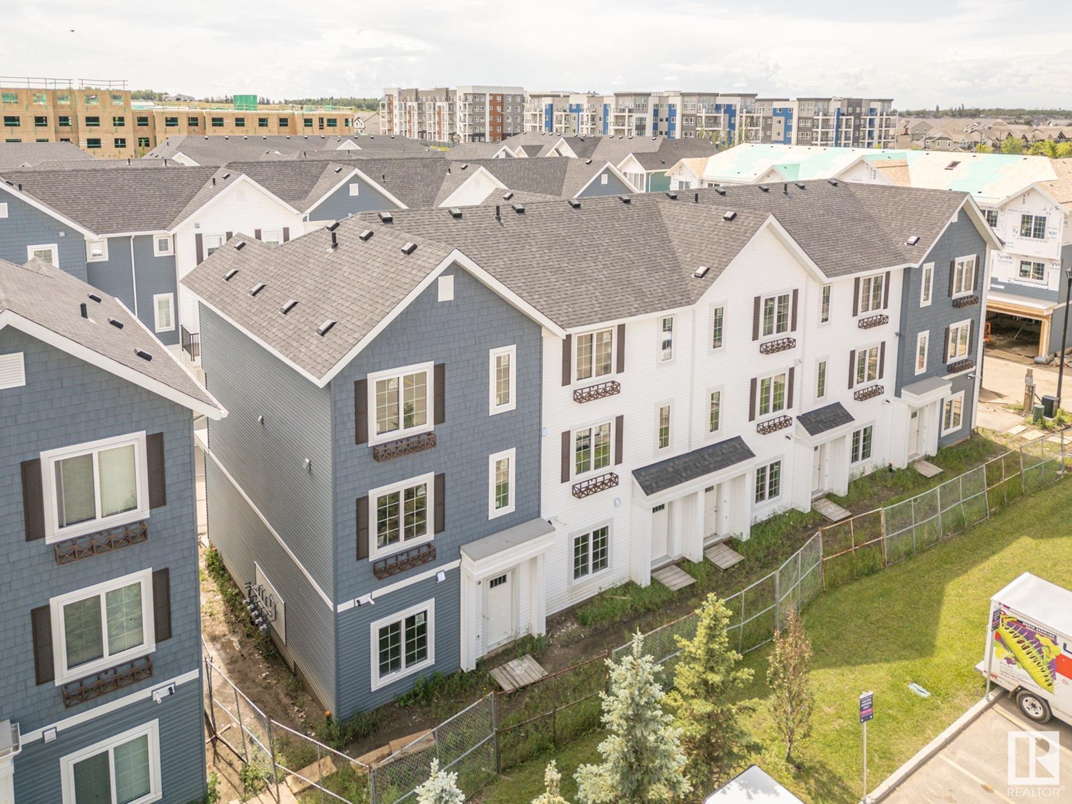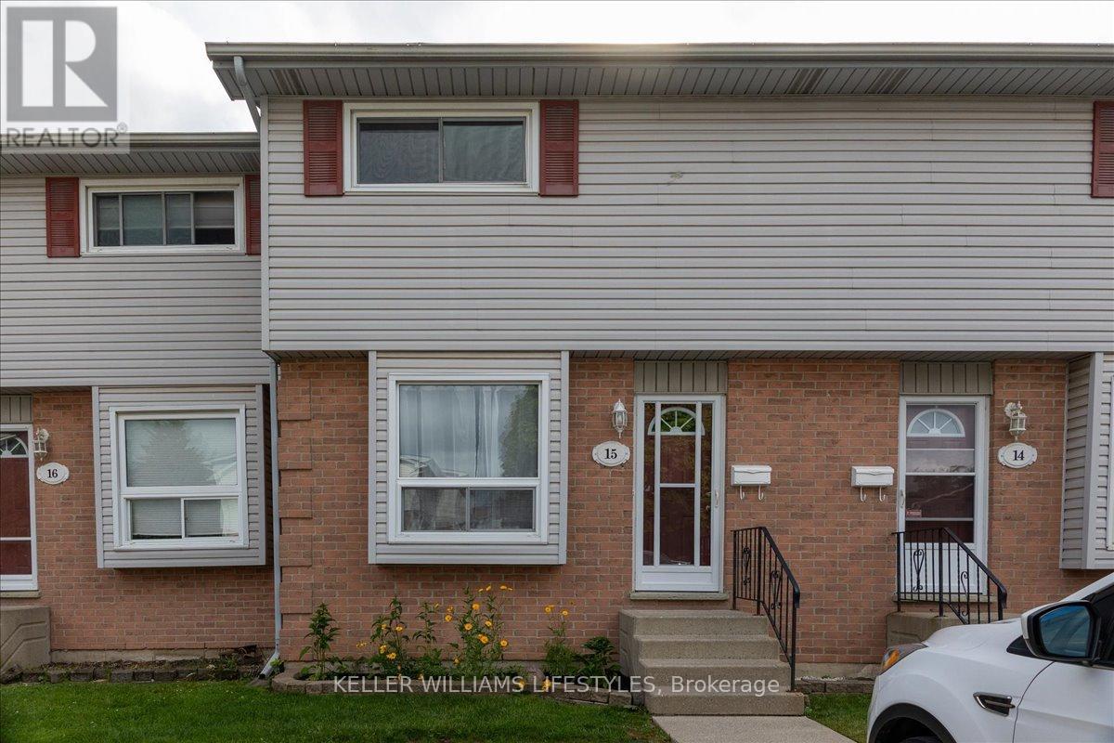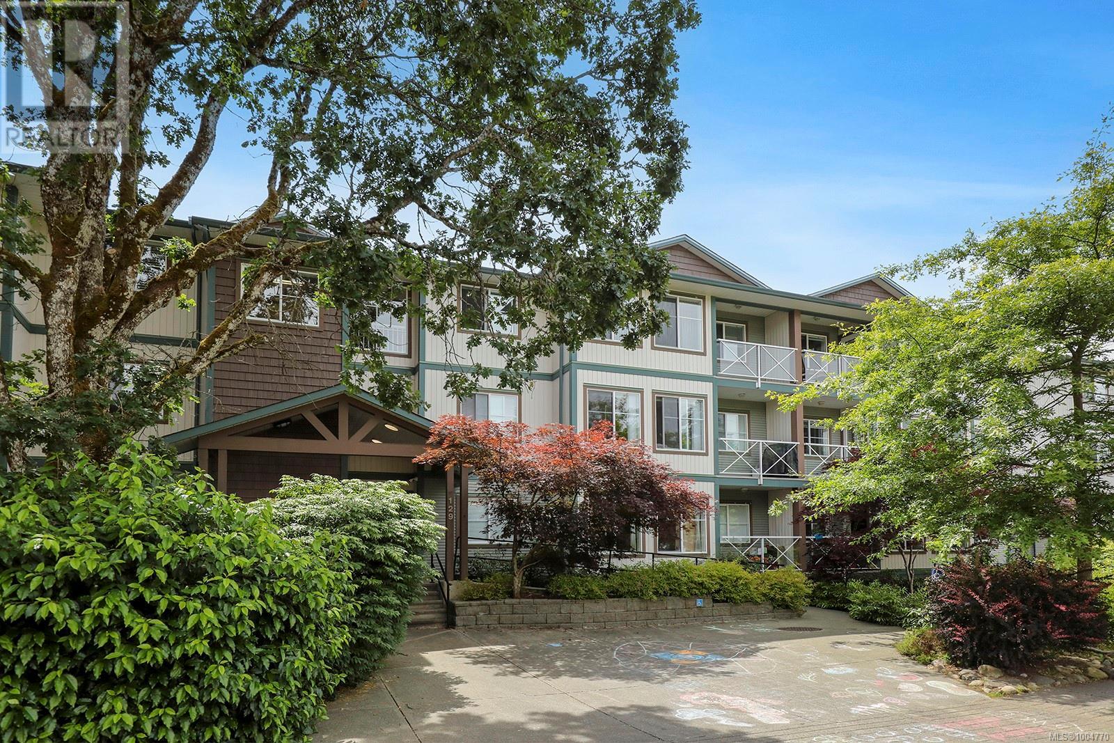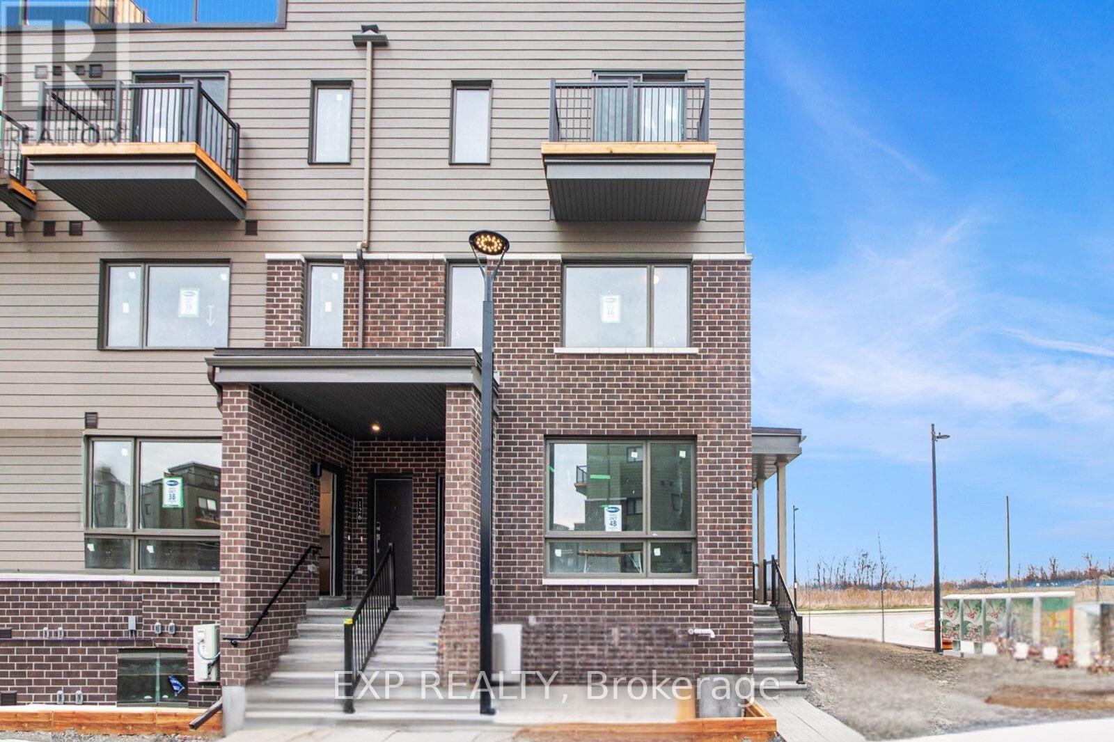3432 Falconbridge Highway
Garson, Ontario
This three unit building presents an excellent investment opportunity in the growing Garson real estate market! Whether you're looking to expand your investment portfolio or live in one unit while renting out the others, this property offers versatility and potential. It features two 2 bedroom units on the main and top floor along with a one bedroom in-law suite on the lower level. The property generates $46,000 in gross revenue with excellent future upside. It also has a 12 x18 garage with electrical which is currently being used by the upper floor tenant. All current rents are all-inclusive, however the potential exits to have future tenants pay their own hydro as there are 3 separate hydro meters. Furnace was replaced in 2017 and the roof in 2018. Add this solid investment to your portfolio now and reap the future rewards. (id:60626)
Royal LePage North Heritage Realty
302 467 Tabor Boulevard
Prince George, British Columbia
Beautifully maintained 2-bedroom, 2.5 bath townhouse in a central, convenient location close to shopping, transit, parks, and schools. This bright and functional home features an open concept main floor with generous living and dining areas, a well appointed kitchen, and a powder room for guests. Upstairs offers two spacious bedrooms, each with its own ensuite, perfect for families, roommates, or guests. Enjoy the convenience of a private garage with additional storage. A well-run complex in a walkable neighborhood makes this home ideal for first time buyers, downsizers, or investors. Move-in ready and waiting for you! (id:60626)
Exp Realty
3160 Wildwood Unit# 403
Windsor, Ontario
FANTASTIC 2 BDRM, 2 BATH CONDO. UPDATED LAMINATE FLRS IN BDRMS, FRESHLY PAINTED. INCLUDES GARAGE PARKING!!! NEAR SCHOOLS, SHOPS & MORE! (id:60626)
RE/MAX Preferred Realty Ltd. - 585
2233 Cumberland Avenue S
Saskatoon, Saskatchewan
Welcome to 2233 Cumberland Avenue S – a solid, well-maintained, fully developed bungalow situated on a large R2-zoned lot in a highly desirable location. Close to schools, parks, shopping, and all amenities, this home offers exceptional convenience and value. The main floor features original hardwood flooring in great condition, a spacious living room with a 12’ picture window, and a dining room with a pocket door to the kitchen. Two generously sized bedrooms and an upgraded 4-piece bathroom complete the main level. The fully developed basement, with a separate side entrance, offers excellent suite potential. It includes a large open family room with a corner dry bar, one additional bedroom, and an upgraded bathroom. The oversized laundry/utility room provides ample storage with built-in shelving and cupboards. Outdoor highlights include a large rear patio that opens to a beautifully landscaped, park-like backyard. The tandem garage features overhead doors at both ends and a metal roof—perfect for two vehicles and easy access. An extended driveway offers additional parking for up to four more vehicles. Notable updates: central A/C (2020), some newer windows, new dishwasher, and freshly painted deck. Both bathrooms have been upgraded over the years. This is a clean, move-in-ready home in a family-friendly neighborhood. A great opportunity you won’t want to miss! (id:60626)
Royal LePage Varsity
507 Ebbers Wy Nw
Edmonton, Alberta
Welcome to 507 Ebbers Way NW – a bright and beautifully maintained 1,412 sq ft two-storey home that blends style and functionality. No condo fees!! This 3-bedroom, 2.5-bath property offers a spacious and inviting layout, perfect for families or first-time buyers. Step into a sunlit main floor featuring a clean, modern kitchen with rich dark wood cabinetry that stretches to the ceiling, offering both elegance and ample storage. The open-concept living and dining space flows seamlessly to the stunning backyard, where a gorgeous deck awaits—ideal for summer BBQs and relaxing evenings outdoors. Upstairs, you'll find three generously sized bedrooms, including a comfortable primary with its own private ensuite. Additional highlights include an attached single garage, large windows throughout for plenty of natural light, and a well-kept yard that adds to the home's curb appeal. Located in a family-friendly neighborhood with easy access to shopping, schools, and transit—this is one you won’t want to miss! (id:60626)
Exp Realty
1484 Mather Crescent
Estevan, Saskatchewan
Nestled in the heart of the sought-after Pleasantdale neighborhood, this immaculate home is perfectly situated on a quiet crescent. Upon entering, you’re greeted by a spacious open concept kitchen, dining area and living room adorned with newer laminate flooring & a wood fireplace, ideal for cozy evenings. The kitchen has been completely renovated from top to bottom and leads to an expansive two-tiered deck. Back inside, and just a few steps up from the main living area, are three bedrooms, each with unique built in storage in each closet. The bathroom is beautiful, as it has undergone a complete renovation. The finished basement boasts a large family room, 4th bedroom and once again, a gorgeous fully renovated bathroom. On the lowest level there is a large laundry/utility room with a good amount of extra space for storage, as well as a big ‘flex room’ which is great for a home gym, game room, etc. The low-maintenance stucco and brick exterior was recently painted. There is a single garage, that is fully insulated, drywalled, and painted inside. The fully fenced yard has underground sprinklers. All appliances are included—fridge, stove, built-in microwave, dishwasher, washer and dryer, and freezer—along with all window coverings. With plenty of parking and a prime location near Rusty Duce and Royal Heights parks, this home is just moments from Pleasantdale School and Sacred Heart School. This stunning home is in pristine condition & ready for you! Don’t miss the chance to make this beautiful property your own, call your REALTOR® today! (id:60626)
RE/MAX Blue Chip Realty - Estevan
#11 735 Allard Bv Sw Sw
Edmonton, Alberta
The MUSE in Allard South West Edmonton is another Premiere Town-house project by Park Homes! This 50 unit complex has LOCATION written all over it. Situated off James Mowatt Trail on Allard Blvd and down the street from DR. Lila Fahlman k-9 school and Skating rink, The complex is within walking distance to all amenities, and will be walking distance to the LRT expansion... This 3 storey End unit townhouse offers a modern open concept space with gorgeous kitchen featuring quartz counters throughout, tiled back-splash, soft closing cabinetry, and vinyl plank flooring on the main floor complete with 6 upgraded appliances. This 3 bedroom design comes with a 2nd storey deck for those summer BBQ's, A Spacious garage and the Alberta New Home warranty program with low condo fees making this a perfect place to start a family, downsize, or keep as an investment property. Possession slated for Sept of 2025, Come see this Brand New End Unit Townhome under construction today! (id:60626)
Maxwell Polaris
15 - 1430 Jalna Boulevard
London South, Ontario
Charming 3-Bedroom Townhouse Condo with Modern Updates! Welcome to this beautifully maintained2-storey townhouse condo featuring 3 spacious bedrooms, 1.5 bathrooms, and a partly finished lower level perfect for a rec room, office, and also extra storage space. Enjoy cooking in the updated kitchen with sleek granite countertops and ample cupboard space. The main level boasts new laminate flooring, offering a clean, modern look, while the stairs and all bedrooms feature plush new carpeting for comfort and warmth. Updates Include : kitchen, flooring, freshly painted throughout and furnace. Located in a friendly, well-managed complex, this home is ideal for families, first-time buyers, or investors. Don't miss out book your showing (id:60626)
Keller Williams Lifestyles
2303, 220 Seton Grove Se
Calgary, Alberta
Welcome to this beautifully appointed third-floor condo located in the vibrant and walkable community of Seton. Perfect as a primary residence, investment property, or short/long term rental, this unit offers style, comfort, and unmatched convenience.Step inside to an open-concept layout featuring high-end finishes throughout. The upgraded kitchen boasts modern cabinetry, stainless steel appliances, an extended island, and elegant design—ideal for entertaining or relaxing evenings at home.The two spacious bedrooms are thoughtfully positioned on opposite sides of the living area, offering privacy and functionality. The primary suite includes a luxurious ensuite, while the second bedroom is perfect for guests, family, or a home office. A second full bathroom adds convenience for everyone.Additional highlights include in-unit laundry with side-by-side washer and dryer, a large in-unit storage space, and the bonus of only one shared wall with a neighboring unit, offering enhanced privacy and tranquility.Natural light pours in through large windows, creating a warm and inviting ambiance. Step out onto the expansive 109 sq ft balcony, stretching 15 feet wide, and enjoy summer evenings with a BBQ, convenient gas line connection. It’s the perfect outdoor retreat for relaxing, entertaining, or simply soaking in the sun. The unit also includes 1 titled stall in secure underground heated parking, ensuring year-round comfort and peace of mind.Seton is one of Calgary’s most desirable communities with quick access to Deerfoot and Stoney Trail, and just minutes from South Health Campus, the YMCA, shopping, dining, and more.Whether you're looking for a move-in-ready home or a term rental–friendly property, this condo checks all the boxes. Don’t miss out—book your showing today! (id:60626)
RE/MAX Real Estate (Central)
3699 Capozzi Road Unit# 102
Kelowna, British Columbia
Welcome to Aqua Waterfront Village – experience lakefront living reimagined in the heart of Kelowna’s Lower Mission. Unit #102 is a rare studio offering perfectly suited for first-time buyers, investors, or those seeking a luxurious vacation retreat steps from the water. At approximately 340 sqft, this thoughtfully designed ground-level studio home features oversized windows, luxury wide-plank vinyl flooring throughout, and a spacious private patio ideal for soaking up Okanagan sunshine. The kitchen boasts modern two-toned cabinetry, quartz countertops, a stainless steel appliance package including a wall oven, electric cooktop, concealed hood fan, microwave and dishwasher. Enjoy contemporary roller shades, in-suite laundry, upgraded closet organizers and a quiet, energy-efficient heating & cooling system. Residents have exclusive access to Aqua’s exceptional amenities, including a resort-style pool and hot tub, indoor-outdoor social lounge, fireside coworking hub, two level fitness center as well as membership opportunities to the Aqua Boat Club. 1 parking stall and 1 storage locker is included. This is a mere posting. Please contact Siobhan at 250-317-0353 for more details, buyer agent commission, offer instructions and disclosures. This home is vacant and ready for quick possession. Only 5% deposit required. Buyer to verify all details if deemed important. (id:60626)
Angell Hasman & Assoc Realty Ltd.
106 129 Back Rd
Courtenay, British Columbia
Modern 2 bedroom 2 bath condo with mountain views from the private balcony! Built in 2006, this complex stands out amongst the others in this price range for its durable materials and comfortable design. Large windows in the living space create a bright interior throughout. Features include laminate floors, vinyl windows, spacious kitchen with prep island, stainless steel appliances, in-suite laundry, plus a storage room. The primary bedroom features a full ensuite plus more mountain views. It is evident that the home has been well maintained, and the lovely long term senior tenants would love to stay - making this an easy hands-off investment. Tucked quietly near the end of the no-through portion of Back Rd, this location is walking distance to shopping, schools, and transit. Topping off this package is underground parking! (id:60626)
RE/MAX Ocean Pacific Realty (Cx)
130 Mishi Private
Ottawa, Ontario
Be the first to live in this brand new 2Bed/1Bath stacked home in Wateridge's master planned community, steps from the Ottawa River and a quick drive to downtown. This community is filled with parks, trails and amazing amenities. Mattamy's The Hawthorne II features 1033 sqft of living space and has a bright, sun filled open floor plan. The main level features laminate flooring throughout. The kitchen boasts modern white cabinets, quartz countertops, subway tile backsplash and a breakfast bar overlooking the living and dining room. Lower level with two spacious bedrooms, plenty of closet space. Full bath features quartz countertops. One outdoor parking space is included. Three appliance voucher included. Colour Package and Floor plans attached. (id:60626)
Exp Realty



