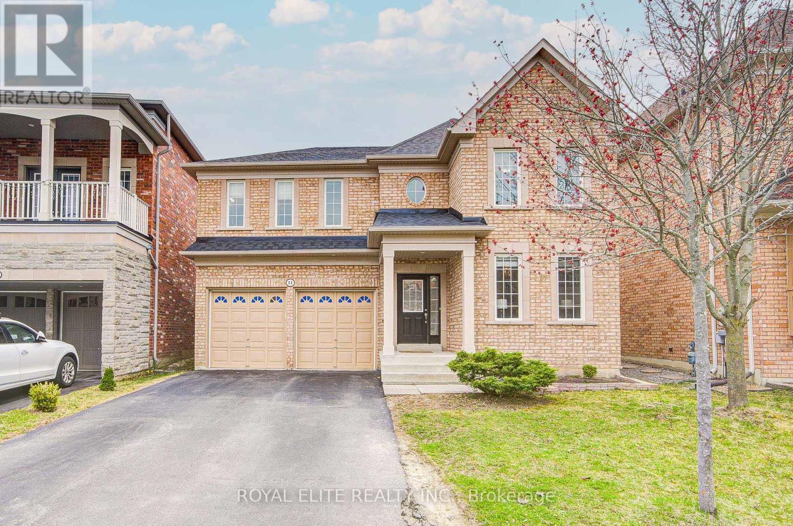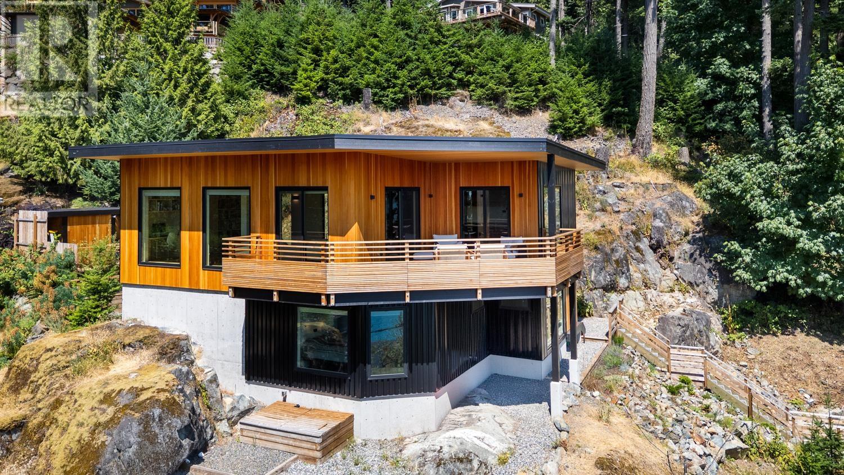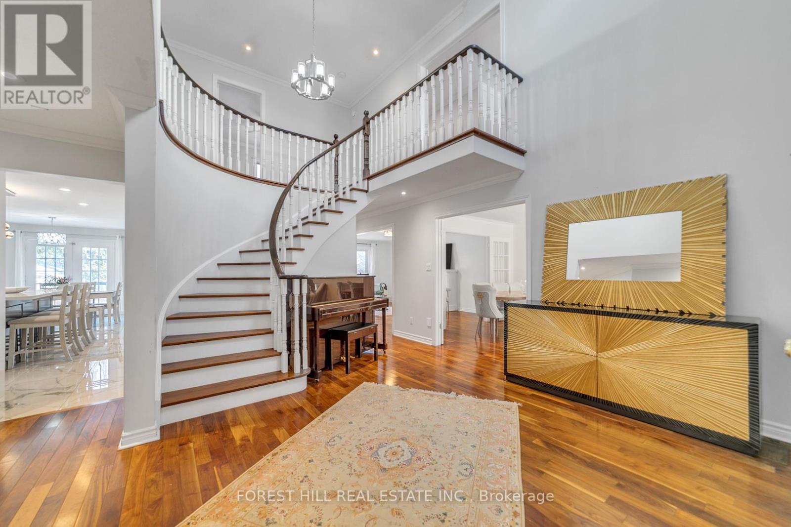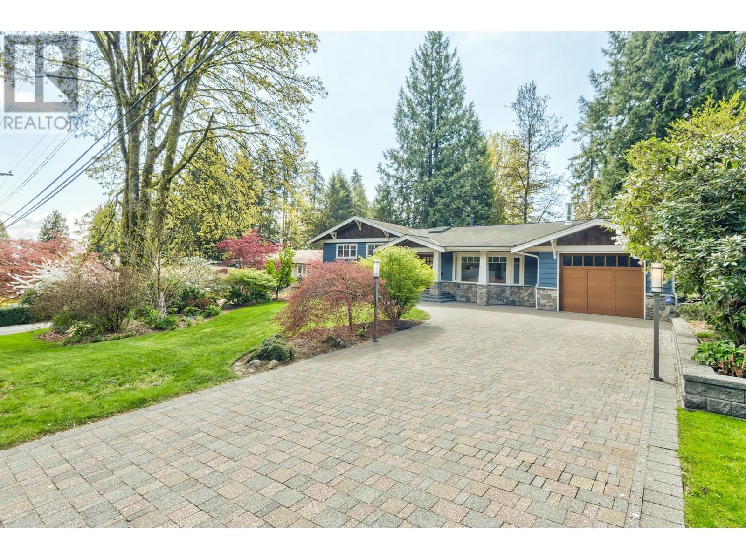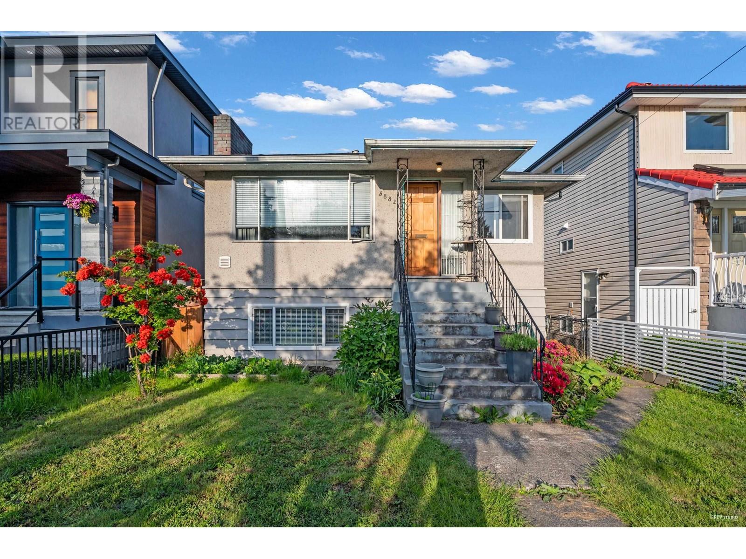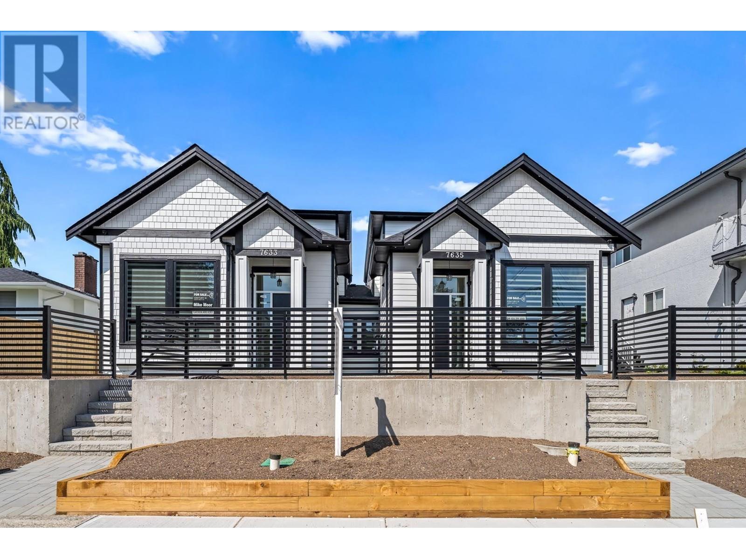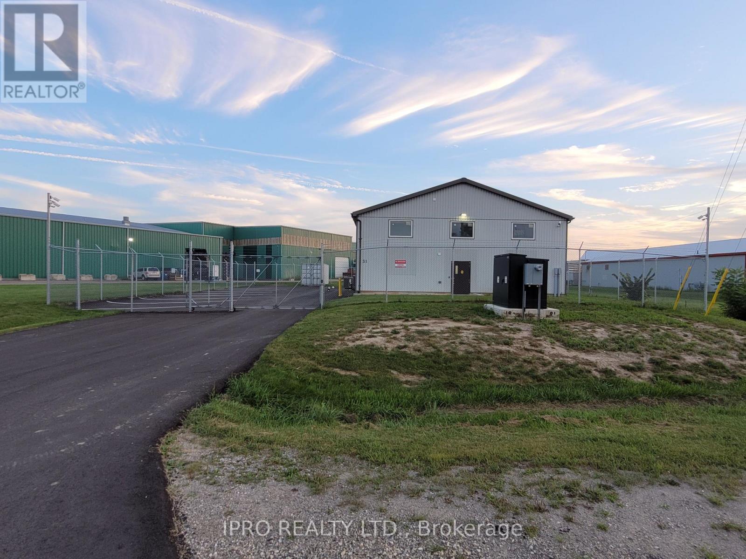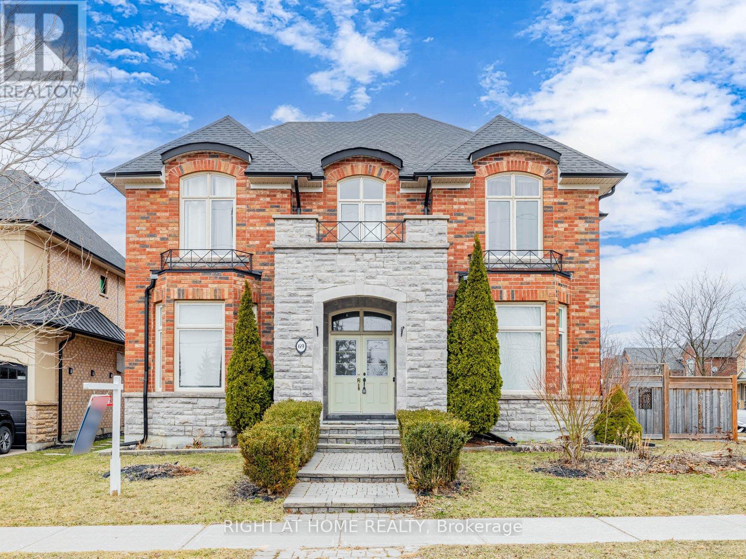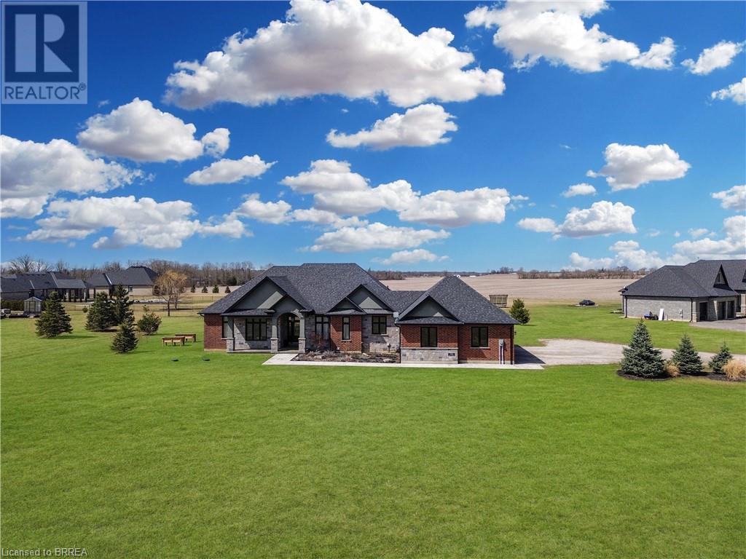11 Amstel Avenue
Richmond Hill, Ontario
Don't Miss This Elegance Home In Prestigious Jefferson Community. Nests In Quite And Friendly Neighbor-Hoods, With Superior Craftsmanship And High-End Finishes. Open-Concept Layout With Large Windows Filled Plenty Natural Light. 9Ft Ceilings On Main Floor, The Gourmet Kitchen Includes Granite Countertops, S/S Appliances, A Center Island & Spacious Breakfast Area. Oversize Sliding Door Walking To The Backyard. Enjoy An Oversized Backyard Deck & Gazebo(Year 2022). Gorgeous Family Room With Fireplace. A Huge Skylight Provide Tons Of Natural Light Throughout The Day. Garage Direct Access To Spacious Mudroom With B/I Organizers, Main Floor Laundry. Bright/Spacious Four Bedrooms Comes With Two En-Suite On Upstairs. The Master Bedroom Is Generously Sized With Walk-In Closets And 5-Piece Ensuite Bathroom, Spacious Fully Finished Basement W Recreational Space, Bathroom And Two Bedrooms. No Sidewalk. Roof(Year 2024/10 Year Warranty).Great Place To Entertain Your Family And Friends. Steps To Parks & Trails, Close To Highly Ranked Public Schools, Shopping, Transit, Supermarkets & Restaurants. Must To See! (id:60626)
Royal Elite Realty Inc.
1486 Eagle Cliff Road
Bowen Island, British Columbia
Step inside this sleek, thoughtfully designed home and immediately feel a sense of calm. Polished concrete floors on entry; to the upper level Canadian Maple flooring, in the distinctive herringbone pattern; sets the foundation of quality and excellence surrounding you. South facing oversized windows overlooking Howe Sound will catch your attention. Overhead, the clear Hemlock ceilings, soffits and accent wall add to the refinement of this home. Local custom millwork and architectural lighting further elevate. A murphy bed in the flex space creates room for guests. Built to Step Code 4, with Passive House airtightness and home warranty in place, supports comfort and peace of mind. A five minute walk to Eaglecliff Community Beach & dock. On the bus route to/from Snug Cove ticks another box (id:60626)
Macdonald Realty
10288 Hall Avenue
Richmond, British Columbia
Discover refined living at 10288 Hall Avenue, a meticulously maintained 5-bedroom, 3-bathroom residence nestled in Richmond´s prestigious West Cambie. Situated on a sun-drenched south-facing lot, this nearly 2,600 square ft home offers an elegant and functional layout ideal for families of all sizes. Step inside to a vaulted foyer with a skylight and striking spiral staircase that sets the tone for the rest of the home. Thoughtfully designed formal living and dining rooms flow seamlessly into an open-concept kitchen and family room-perfect for entertaining. A spacious main-floor bedroom accompanied by a full bathroom provides excellent flexibility for guests or multigenerational living. New, Navien hot water on demand (2024) along with updated plumbing. (id:60626)
Exp Realty
3153 Goretti Place
Mississauga, Ontario
Spacious, sleek and sophisticated, this mesmerizing residence in the sought after Churchill Meadows community showcases a tastefully upgraded interior with finishes that include 9ft ceilings with crown moulding on the main level, LED pot lights, beautiful hardwood floors and a main floor layout that intricately combines your primary living spaces. Anchoring this home is the elegant kitchen dressed in granite counters, a large center island, built-in stainless steel appliances and ample upper and lower cabinetry space. The breakfast bar that overlooks your family room with gas fireplace opens up to your well manicured backyard, creating a seamless indoor/outdoor entertainment experience for your guests. Above, you will locate the romantic primary bedroom designed with a 4pc ensuite and a large walk-in closet. Down the hall lies a junior suite with its own 4pc ensuite + 2 more bedrooms with a Jack & Jill ensuite. The professionally finished basement with potential for a separate entrance completes this home with 4pc bath, modern kitchen, large rec with fireplace & den. That means you're one vision away from unlocking serious rental income. Enjoy a morning coffee or an evening with guests in your lovely backyard with seating areas on your stone+wood patios. Also a smart home with Lutron controlled lights! Superb location close to hospitals, highways, shopping centres, grocery stores and more! (id:60626)
Sam Mcdadi Real Estate Inc.
27 Grovepark Street
Richmond Hill, Ontario
Welcome to this exceptional Renovated home on a rare 59.12 x 147.64 ft lot, with over 3000 Sqft Living Space ( 2835 SqFt Above Grade and finished One Bedroom finished Basement with separate entrance) nestled at the end of a quiet, family-friendly cul-de-sac. Boasting a functional and spacious layout, this 4-bedroom, 6 bathroom home features a grand high-ceiling 20ft foyer that makes a stunning first impression. The second floor offers four well-sized bedrooms, perfect for a growing family.The fully finished basement includes a separate entrance and an additional bedroom ideal as a mortgage helper, in-law suite, or private guest space.Situated in a prime location surrounded by greenery and multi-million dollar homes, this property offers both privacy and prestige. A rare opportunity to own a large lot on a peaceful street while still being close to top schools, parks, and all amenities. High demand schools and a green, quiet area. (id:60626)
Forest Hill Real Estate Inc.
2956 Spuraway Avenue
Coquitlam, British Columbia
BELOW ASSESSED VALUE and set on a huge 12,800 sf lot, this beautifully renovated 4 bed, 2 bath home blends timeless updates with laid-back West Coast charm. Inside: engineered hardwood, skylit entry, a well-designed kitchen with stainless appliances & a living room with gas fireplace made for vinyl & vino. Upstairs: 3 comfy bedrooms & a boutique-style bath with heated floors, glass shower - the works! Downstairs: you'll find a versatile space with sep entry, family room, vinyl plank floors & 4th bed with Murphy bed. EASY SUITE POTENTIAL! Outside: enjoy the manicured park-like backyard + a lovely paved driveway with accent lighting. Other notables include an extra high garage, A/C, high-efficiency furnace & vinyl windows. Move in and enjoy the good life! (id:60626)
Royal LePage West Real Estate Services
5882 Berkeley Street
Vancouver, British Columbia
Beautifully maintained 5-bedroom, 2-bathroom Vancouver Special with great potential! The upper level has been fully renovated, featuring a modern kitchen with granite countertops, sleek stainless steel appliances, and beautifully preserved original hardwood floors in the bedrooms and living area. Downstairs boasts excellent ceiling height, 3 additional bedrooms, a full bath, and a spacious rec room-perfect for extended family or easily converting into a mortgage helper. Located on a quiet street, just steps from transit (E41), Waverley Elementary, and Nanaimo Park. An ideal family home or investment property in a desirable neighbourhood. (id:60626)
Yvr International Realty
7633 Rosewood Street
Burnaby, British Columbia
Custom Built Half Duplex! Bright and spacious with 12ft ceilings. 3 bedrooms upstairs with & potential for the 4th bedroom on second level. Main floor has large living/dining area & electric fireplace. White & wood cabinetry in the modern kitchen with quartz countertops. HRV system, hot water radiant heat & alarm system with cameras. Large patio in the backyard for summer barbeques. Detached single garage with lots of extra parking & roughed in for EV charging . 1 bedroom mortgage helper with a separate entrance & bathroom. 2-5-10 Home Warranty. Close to schools, transit, Metrotown shopping and more. A Must See! (id:60626)
Century 21 Coastal Realty Ltd.
31 Clearview Drive
Tillsonburg, Ontario
Carefree Investment Offering Over $100,000 Net Income Per Year Over The Next 4+ Years Plus A 5 Year Option. Strong Tenant Covenant Secures A Piece Of Mind Investment Property To Start Or Add To A Real Estate Portfolio. Building Totally Renovated In 2022 Including: 400 Amp / 600 Volt Upgraded Service, Fenced/ Gated Perimeter, Advanced Security System With Multiple Camaras Including Exterior Infrared Camaras, Expoxy Floors And PVC Walls & Ceilings Throughout Main Floor. 800 Sq. Ft. Mezzanine Hosting; Office, Security Room, Lunch Room, 2nd Washroom And Additional Storage. No Expense Was Spared Building This State Of The Art Health Canada Approved Facility. Situated On A 0.54 Acre Fully Serviced Reverse Pie Lot With A Frontage Of 180 Ft. And Depths Of 321 Ft & 216 Ft. Building Can Also Be Expanded To Cover 70% Of Lot Area As Per Zoning. (id:60626)
Ipro Realty Ltd.
1421 E 62nd Avenue
Vancouver, British Columbia
Introducing the all-new side-by-side duplex nestled in the dynamic neighborhood of East Vancouver! This impressive three-story duplex seamlessly blends modern luxury with convenience. Boasting four generously sized bedrooms and four bathrooms, it offers ample space for comfortable living. Encompassing over 1800 square feet, every detail of this duplex has been meticulously crafted to optimize both functionality and style. The basement suite adds versatility, perfect for hosting guests or as a potential rental income opportunity. Notable among its features is the covered parking spot, ensuring your vehicle remains sheltered from the elements. Additionally, the rear lane access provides extra parking convenience, eliminating any parking concerns. (id:60626)
Sutton Premier Realty
69 Morland Crescent
Aurora, Ontario
Elegant Luxury Living in Prestigious Aurora Welcome to this exquisite luxury home located in one of Auroras most desirable neighborhoods. Offering approximately 3,500 sq. ft. of refined living space above grade, this residence impresses with 10-ft ceilings and a spacious, thoughtfully designed layout making it one of the largest homes in the area. The main floor features a sunlit office or library, ideal for working from home, which can easily be converted into an additional bedroom to suit your needs. Enjoy premium finishes throughout, including rich dark hardwood floors, a grand wedding-style staircase, and an open concept kitchen complete with granite countertops. The fully finished basement offers incredible versatility, featuring two additional rooms, a large 4-piece bathroom, and an expansive recreation room that provides ample space for entertainment or relaxation. Highlights Include: Four generously sized bedrooms, each with its own ensuite bathroom, Main floor laundry and kitchen with walk-out to the backyard, Spacious interlock driveway, Garage door (2020) with two remotes, Professionally finished epoxy garage floor(2020), New fencing (2021), New roof and eavestroughs (2020) Set on a quiet, child-friendly crescent, this home is ideally situated close to shopping plazas, top-rated schools, and an array of parks and recreational facilities. With convenient access to public transit and Highway 404, commuting is both quick and effortless. Included with the Home: All Elfs, refrigerator, brand-new stove, dishwasher, washer & dryer, and central air conditioning. * Don't Miss the Virtual Tour! * (id:60626)
Right At Home Realty
98 Mill Street
Burford, Ontario
This stunning custom-built brick and stone ranch sits on 1.7 acres in the prestigious Royal Highland Estates. Built just five years ago, this home offers nearly 4,000 sq. ft. of beautifully finished space, including a fully finished basement with a walk-up to the garage—perfect for a potential in-law suite. The open-concept main floor features 4+2 bedrooms and 3.5 bathrooms. The chef’s kitchen boasts ample cabinetry, granite countertops, recessed lighting, and a sprawling island that flows into the living area. A cathedral ceiling and cozy gas fireplace make the living room a warm gathering space, with direct access to a covered deck from both the living room and primary suite. The private primary suite includes a spa-like ensuite with a walk-in shower and a massive walk-in closet. On the opposite side, three additional bedrooms, a full and half bath, and a well-designed laundry room with a walk-in closet complete the main level. With soaring 10-foot ceilings and transom windows, the home is filled with natural light. The lower level features a spacious rec room with large windows, a second gas fireplace, an office/den, two bedrooms, a full bath, and two large storage rooms. The walk-up to the triple-car garage makes this space highly functional. Enjoy peaceful country living with no rear neighbors, scenic farmland views, and stunning sunsets. This quiet, family-friendly area is minutes from Apps Mill, Whiteman’s Creek, and Brantford’s amenities. (id:60626)
Real Broker Ontario Ltd

