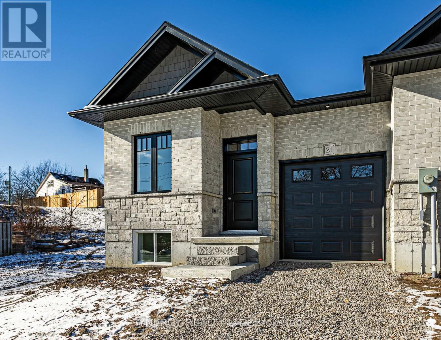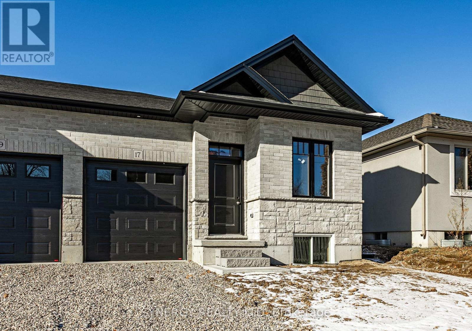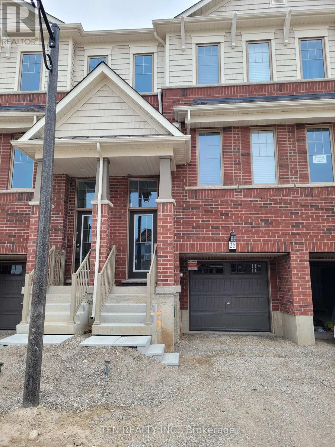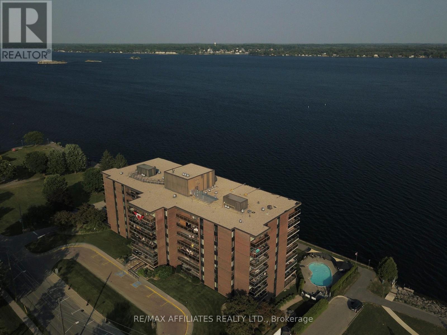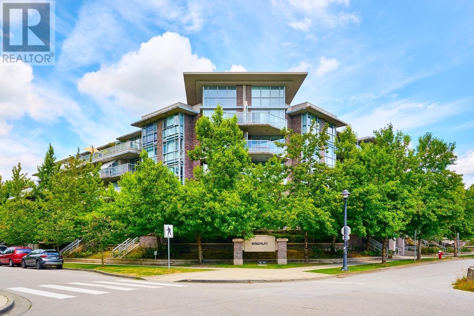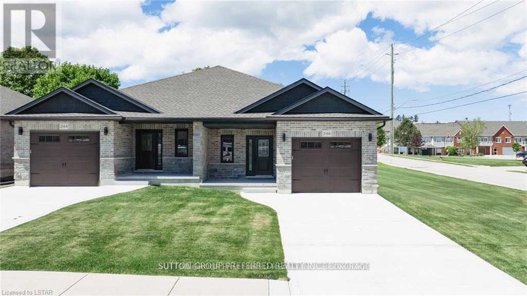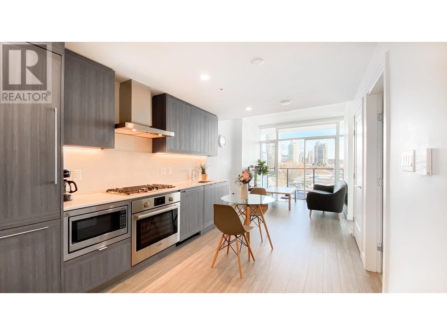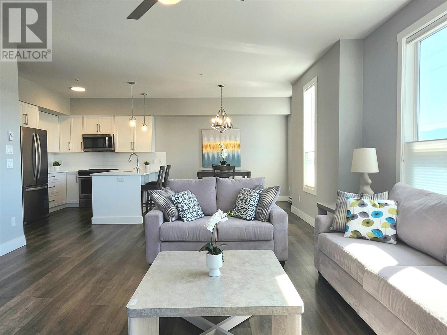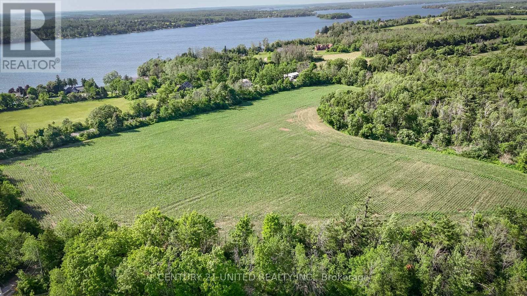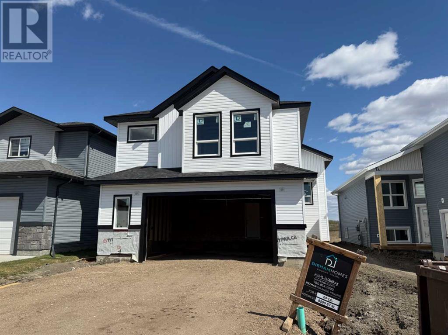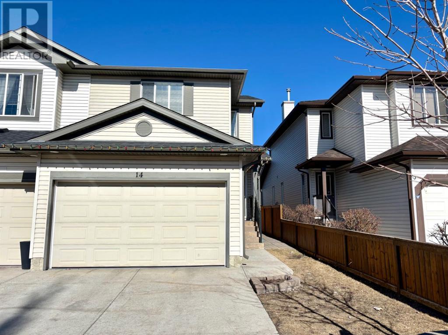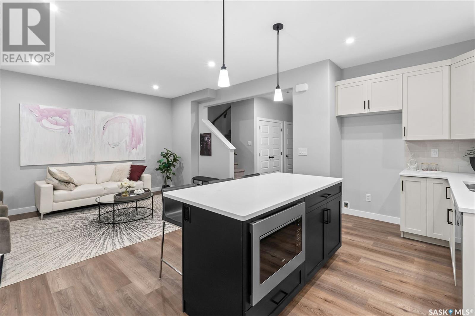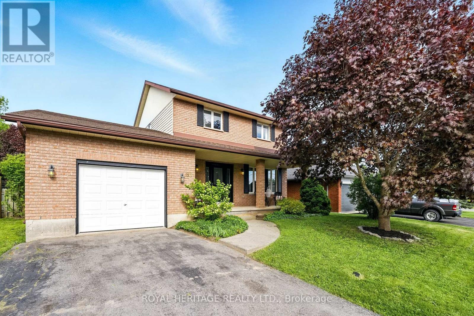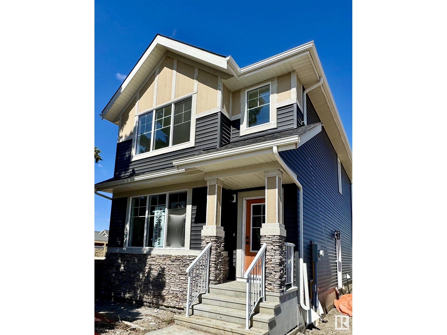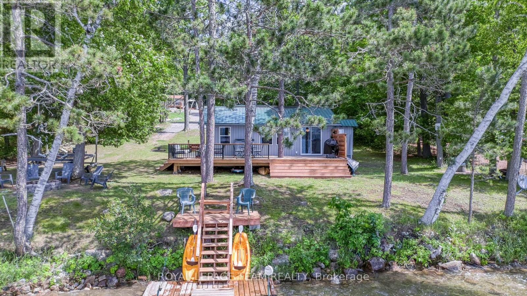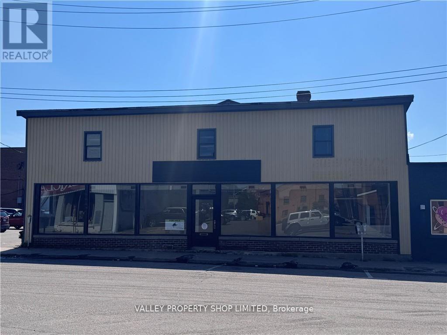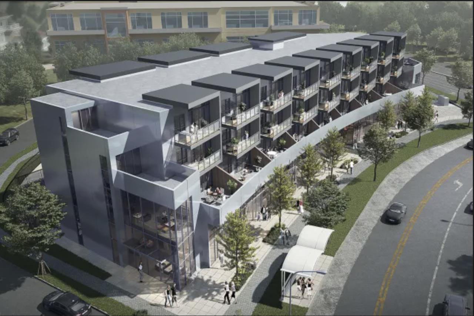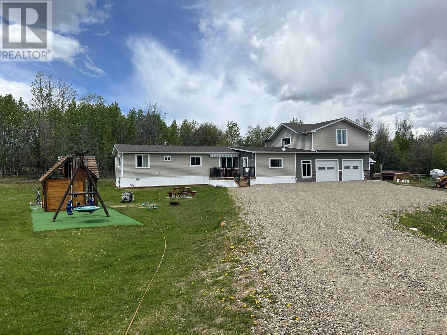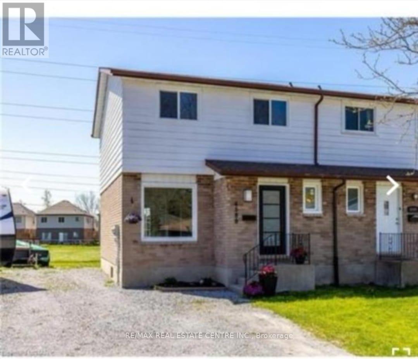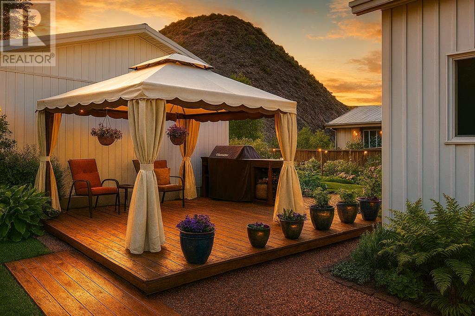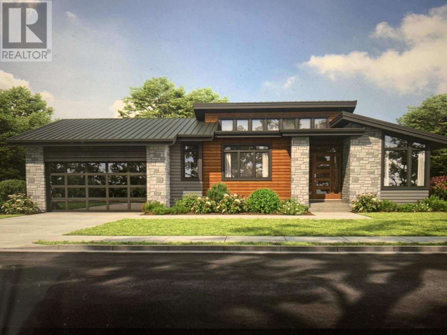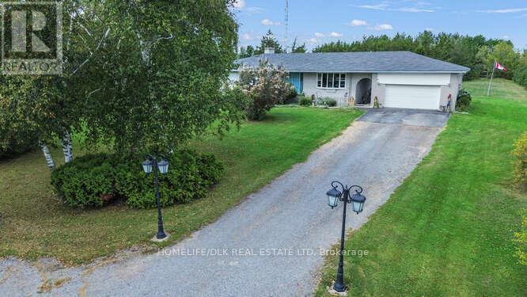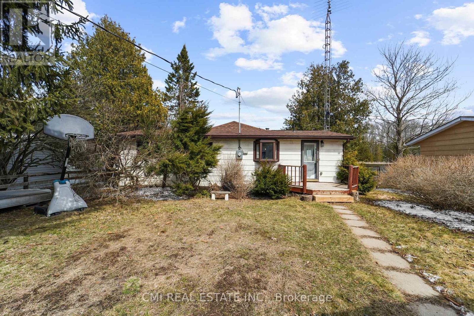29 - 385 Park Road N
Brantford, Ontario
This charming bungalow-style condo offers a comfortable and low-maintenance lifestyle in a highly sought-after community. Ideally located with quick highway access, nearby public transit, and within walking distance to dining, shopping, and banking convenience is at your doorstep. The open-concept main floor is perfect for entertaining, featuring a spacious living/dining area that walks out to a recently rebuilt private deck. Enjoy the ease of main floor laundry and two bedrooms, with the second currently used as a home office/den. The partially finished lower level extends your living space with a cozy rec room, a bonus room set up as a third bedroom, a second full bathroom, and an unfinished utility/storage area ready for your ideas. This welcoming unit in a well-managed complex could be the perfect fit. (id:60626)
Corcoran Horizon Realty
21 John Pound Road S
Tillsonburg, Ontario
New Construction by Demelo Design Homes Ltd! One floor living at its finest. This, contemporary, all brick and stone, townhouse bungalow, is walking distance to downtown, located close to local amenities, hospital, restaurants, shopping, and walking trails. It is approximately 1100 sq ft on the main floor, consisting of an open concept kitchen, dining and living room, 2 bedrooms, 2 full baths and laundry. The fully finished basement has a family room, bedroom and 1 full bath. This home comes with a Tarion warranty. This townhouse is in the process of having the basement carpet installed and final touchups to be done before closing. Also paved driveway and seeded grass to be done when the weather allows. Freehold, No condo Fees. Don't miss the opportunity of making this townhouse your home! (id:60626)
Synergy Realty Ltd
17 John Pound Road S
Tillsonburg, Ontario
New! Under Construction by Demelo Design Homes Ltd! One floor living at its finest. This, contemporary, all brick and stone, townhouse bungalow, is walking distance to downtown, located close to local amenities, hospital, restaurants, shopping, and walking trails. It is approximately 1100 sq ft on the main floor, consisting of an open concept kitchen, dining and living room, 2 bedrooms, 2 full baths and laundry. The fully finished basement has a family room, bedroom and 1 full bath. This home comes with a Tarion warranty. Freehold. No Condo Fees. Don't miss the opportunity of making this townhouse your home! (id:60626)
Synergy Realty Ltd
18 - 530 Gatestone Road
London, Ontario
Welcome to Kai, in London's new Jackson Meadows community. This community embodies Ironstone Building Company's dedication to exceptionally built homes and quality you can trust. These three storey townhome condominiums are full of luxurious finishes throughout, including engineered hardwood flooring, quartz countertops, 9ft ceilings, elegant glass shower with tile surround and thoughtfully placed potlights. All of these upgraded finishes are included in the purchase. The desired location offers peaceful hiking trails, easy highway access, convenient shopping centres and a family friendly neighbourhood. (id:60626)
Century 21 First Canadian Corp
26 - 389 Conklin Road
Brantford, Ontario
Now available for Sale Unit 26 at 389 Conklin Road! This never-occupied, 3-storey townhome in West Brant offers approx. 1,509 sq. ft. of thoughtfully designed living space in a walkable, family-friendly location. The entry-level welcomes you with a versatile den that walks out to a private backyard ideal for remote work, workouts, or play. Upstairs, the open-concept kitchen, dining, and living area is filled with light and features a charming Juliette-style balcony perfect for morning coffee or evening breezes. Window coverings throughout add comfort and privacy, and a powder room completes this level. On the top floor, you'll find three spacious bedrooms, including a primary suite with an ensuite and walk in closet, plus a second full bath. This home blends practicality with contemporary style for easy living. Located directly across from Assumption College and close to elementary schools, shopping, parks, and the scenic Walter Gretzky Trail, this location is made for families and professionals alike. Visitor parking on-site and quick highway access round out this exceptional buy opportunity. Make this brand-new townhome your next home in beautiful city of Brantford. (id:60626)
Tfn Realty Inc.
504 - 55 Water Street E
Brockville, Ontario
Welcome to this bright and spacious 2-bedroom, 2-bathroom condo overlooking the St. Lawrence River and Centeen Park, perfectly positioned along Brockville's public waterfront. Enjoy your morning coffee & beautiful sunrises from a private balcony with stunning, unobstructed views. The kitchen has been recently updated with Quartz countertops, cabinetry and large island with double sink & breakfast bar. With over 1,000 square feet of living space, this unit strikes the perfect balance between cozy, convenient, and spacious. You'll love the close proximity to Brockville's historic downtown and front-row views of waterfront festivals throughout the summer. Included with the unit are an underground parking space and storage locker for added convenience. Residents can also enjoy a full suite of amenities, including an outdoor pool, exercise room, squash court, workshop, and a board/party room ideal for hosting. A perfect blend of natural beauty and urban comfort. Don't miss your chance to live in one of the city's most picturesque locations. (id:60626)
RE/MAX Affiliates Realty Ltd.
317 9371 Hemlock Drive
Richmond, British Columbia
Luxury Low rise concrete residence of Mandalay by Cressey. This spacious & quiet 1 bedroom with bright and functional layout. North facing the beautiful quiet courtyard garden & North Shore Mountain. Signature kitchen features stainless steel appliances, granite countertops, wall- mounted water/pot filler, gas stove. wood floorings, electric fireplace, walk-in closet, insuite laundry. 1 Parking + 1 Storage locker are included. Resort-style amenities include a 6,600 SQFT clubhouse with indoor pool, hot tub, steam room, full gym, lounge with kitchen, outdoor BBQ, fire pit, visitor parkings & EV Charging stations. Centrally located - only minutes to Anderston Elementary, McNeil Secondary & Kwantlen University, transits, shopping, neighbourhood parks, tennis courts, Garden City Park. (id:60626)
Royal Pacific Realty Corp.
230 Beech Street
Central Huron, Ontario
To be built. This 2-bedroom semi-detached bungalow features open concept living with vaulted ceilings backing onto a deep lot with covered porch. A spacious foyer leads into the kitchen with large island and stone countertops. The kitchen is open to the dining and living room, inviting lots of natural light with a great space for entertaining. The primary bedroom boasts a walk-in closet and en-suite bathroom with standup shower and large vanity. Use the second bedroom for guests, to work from home, or as a den. There is also a convenient main floor laundry. This home was designed to allow more bedrooms in the basement with egress windows, and space for a rec/media room. An upgraded insulation package provides energy efficiency alongside a natural gas furnace and central air conditioning. The garage provides lots of storage space and leads to a concrete driveway. Inquire now to select your own finishes and colours to add your personal touch. Close to a hospital, community centre, local boutique shopping, and restaurants. Finished Basement upgrade options and other lots available. A short drive to the beaches of Lake Huron, golf courses, walking trails, and OLG Slots at Clinton Raceway. This is the base model price - upgrades available upon request.*Pictures are from model home (id:60626)
Sutton Group Preferred Realty Inc.
10136 Douglas Bay Road
Powell River, British Columbia
Your cottage by the sea! Only a block back from the very popular and sandy Donkersley Beach south of Powell River, this half acre, neatly landscaped lot features a 3 bedroom/1 bath cottage and a very cute 'tiny home' that's ideal for guests or family. With a new heat pump and certified wood stove, the cottage is very comfortable all year round. The covered decks front and rear are the perfect places for enjoying a sunset or pastoral forest scene. The tiny home has everything you need for a simple lifestyle including a large deck when you need to spread out a bit. The large lot still has lots of room for gardens, toys and vehicles. Your coffee will be still hot for a walk down to the beach in the quiet of the morning. A full time residence for many years, this home would also make a great seasonal getaway. Only 20 minutes south of Powell River and close to all the recreational possibilities this upper Sunshine Coast area has to offer! (id:60626)
460 Realty Powell River
502 2351 Beta Avenue
Burnaby, British Columbia
Welcome to Starling at Lumina, a like-new one-bedroom unit in a prime Brentwood location, just minutes from The Amazing Brentwood Mall, SkyTrain Station, Highway 1, and Lougheed Highway. Designed for modern living, this home features an open-concept layout, air conditioning, and a high-end Bosch appliance package. Enjoy a 132 sq. ft. balcony overlooking a future park, perfect for relaxation. Residents have access to exceptional amenities, including a BBQ area, social lounges, dog walk, outdoor theatre, kids´ play area, garden plots, and dining spaces, as well as indoor facilities such as a concierge, fitness center, meeting room, and an amenity space with a chef´s kitchen, dining area, and TV lounge. Don´t miss out on this incredible opportunity-schedule your viewing today! (id:60626)
Rennie & Associates Realty Ltd.
3090 Burtch Road Unit# 214
Kelowna, British Columbia
Pleased to offer this delightfully bright and spacious Corner unit in the popular Osprey Landing on KLO Rd. This feature packed unit comes with spacious 2 Bedrooms and a large living room complimented by a monder kitchen that is surrounded by natural light through oversized windows throught the unit. Check out the thoughtfully crafted floor plan, you will definitly be satisfied. This one is one of the largest and the best floor plan in the building. Modern European inspired Kitchen with peninsula offers ample space for all your gormet meals. The spacious living area will be one of the best you will see on your tour. Facing South and West, this unit is flooded with natural light in every corner of the unit. You have lots of stuff? Don't worry, you will be pleased with the two Large storage units, one of which is appox. 11ft by 4ft. Both Storage units are on the same floor with one is conveniently located on the balcony. This feature packed unit even comes with two spacious 2 underground parking spots. No compromises needed here. Hit the gym with shower before soaking in hot tub and wind down your day on the balcony with the view of sunset over the mountain before cozing up for the night! The spacious bedrooms quiet and perfect for a peaceful night. Located in the heart of Kelowna with easy access to all the amenities and top-rated schools including Okanagan Collage. (id:60626)
Royal LePage Kelowna
0 Selwyn Road
Selwyn, Ontario
Scenic 12.5 acre lot nestled in prime location on the edge of Bridgenorth. This rural residential zoned lot features great privacy, open views, and is ready for you to build your dream home. Steps to Chemong Lake and just minutes to Bridgenorth, Lakefield and Peterborough. Selwyn Road frontage and farm access entry from Holden Road. Hydro at road. Note - Seller is currently finalizing lot line boundary and will be complete before closing. (id:60626)
Century 21 United Realty Inc.
8509 87 Street
Grande Prairie, Alberta
Dirham Homes Job # 2414 - The Braelyn - a stunning new build nestled in the community of Fieldbrook. This thoughtfully designed home features 3 spacious bedrooms and 2.5 bathrooms. The entry area offers a mudroom, a laundry room, and a 2 piece bath. The main floor heart of the home is bright and open -the kitchen has a large island and walk-in pantry, and seamlessly flows into a sunlit dining area and living room with fireplace. Upstairs, enjoy the dramatic open to below design, adding an airy, modern feel. There are 3 bedrooms and 2 baths upstairs- including the primary suite with walk in closet and 5pc ensuite! With an abundance of natural light throughout, this home perfectly balances comfort and sophistication. The unfinished basement provides the perfect canvas for future development. Book your showing today! (id:60626)
RE/MAX Grande Prairie
22 Mariah Drive
Lantz, Nova Scotia
Welcome to this beautiful and modern 3-bedroom, 2.5-bathroom home located in a vibrant, family-friendly neighborhood in Lantz. Just one year old, this home offers stylish comfort and thoughtful design throughout. Inside you will discover a bright and spacious open-concept main floor, perfect for entertaining or relaxing with family. The living area flows seamlessly into the dining space and kitchen, which features contemporary finishes and ample storage. Kitchen features hard surface counters, gorgeous backsplash, a beautiful island, and a walk in pantry. A convenient mudroom off the attached single garage adds functionality and keeps things organized. Upstairs, youll find all three generously sized bedrooms, including a primary suite complete with a private ensuite and walk in closet. A full main bathroom and upper-level laundry provide everyday ease for busy households. Located in a growing subdivision ideal for families, two energy efficient heat pumps, an Atlantic home warranty and very little maintenance. Dont miss your chance to make this stunning property your own (id:60626)
RE/MAX Nova
301 - 11c Salt Dock Road
Parry Sound, Ontario
'The Breakers' - Parry Sound's premier waterfront condos. Beautifully rendered, 1093 sq ft open concept 2 bedroom/2 bath suite with den that could function as a 3rd bedroom. Bright kitchen featuring quartz countertop, custom hardware, stainless steel appliances and double sink. Walkout to 3.45m x 2.80m open deck with plumbed-in gas to bbq and outstanding view of Georgian Bay. Green space and water views from every window. Upgraded flooring with radiant heating. Underground parking and storage. Steps to hiking trail leading to town and all of Parry Sounds wonderful amenities. A sensational, carefree waterfront condo living opportunity. Welcome home! (id:60626)
RE/MAX Hallmark York Group Realty Ltd.
14 Taralea Bay Ne
Calgary, Alberta
Welcome to this beautifully renovated 3-bedroom home nestled on a quiet cul-de-sac in the heart of Taradale. With nearly 1,600 sqft of thoughtfully designed living space, this home is perfect for families and professionals alike. Step inside to find brand-new luxury vinyl flooring, freshly painted walls, and sleek new stainless steel appliances on the main floor, creating a modern and inviting atmosphere. Upstairs, you’ll discover three spacious bedrooms, all featuring brand-new upgraded carpet and fresh paint. The primary suite is a true retreat, complete with a walk-in closet and a 4-piece ensuite for added comfort. This home is move-in ready with a freshly insulated basement and newly painted floors. Updates also include a newer hot water tank (4 years old), a recently cleaned and serviced furnace, and replaced attic insulation to help lower heating costs, roof was done in 2020. Outside, the oversized deck and spacious backyard provide the perfect setting for entertaining during the warmer months. The oversized single garage (15’4” x 22’7”) offers ample space for parking and storage, nearly the size of a double garage. Located in a prime spot, this home sits across the street from a school and is just steps from transit and essential amenities. Offering modern upgrades, a fantastic layout, and an unbeatable location, this home truly checks all the boxes. Don’t miss out—schedule your viewing today! (id:60626)
Charles
959 Traeger Manor
Saskatoon, Saskatchewan
Welcome to "The Holdenberg" - *LEGAL SUITE OPTION* Ehrenburg home offers open concept layout on main floor, with upgraded Hydro Plank flooring - water resistant product that runs throughout the main floor and eliminates any transition strips, creating a cleaner flow. Electric fireplace in living room. Kitchen has quartz countertop, tile backsplash, very large eat up island, plenty of cabinets. Upstairs, you will find a BONUS room and 3 spacious bedrooms. The master bedroom has a walk in closet and a large en suite bathroom with double sinks. Double car garage with direct entry into the house. Basement is open for future development, with a side door for a possible legal basement suite. Home will be completed with front landscaping, front underground sprinklers and a concrete driveway!his home also includes a heat recovery ventilation system, triple pane windows, and high efficient furnace, Central vac roughed in. Basement perimeter walls are framed, installed and polyed. Double attached garage with concrete driveway. PST & GST included in purchase price with rebate to builder. Saskatchewan New Home Warranty. Projected to be completed by Mid OCt'/Nov 2025. Call your REALTOR® for more details! (NOTE - pictures are of a previous build - same model, but different finishing colors) Amenities and pathways and parks near by.. (id:60626)
RE/MAX Saskatoon
304 - 62 Forest Manor Road
Toronto, Ontario
Large Open-Concept 1 Bed + Den Condo Minutes to Highways 401/404! Inviting Layout with Large Windows Bringing in Tons of Natural Light. Ample Kitchen Space with Breakfast Bar Seating, Flowing Towards an Open Living/Dining Area and Balcony. Primary Bedroom Features Ample Closet Space and Den Can Be Used as Second Bedroom/Office/Storage. Don't Miss, PRICED TO SELL!! (id:60626)
Royal LePage Flower City Realty
83 Pinnacle Street N
Brighton, Ontario
Welcome to this well maintained 2-storey home located in the heart of Brighton - A perfect blend of comfort, convenience, and small-town charm. Featuring 3 spacious bedrooms and 3 bathrooms, this property offers the ideal layout for growing families or those seeking extra space to work and relax at home.Step inside to discover a bright and inviting main floor with a well-appointed kitchen, open-concept living and dining areas, and walkout access to a private backyard perfect for entertaining or enjoying quiet evenings outdoors. Upstairs, you'll find a generously sized primary suite complete with a 3 piece ensuite, along with two additional bedrooms and another full 4 piece bath.The lower level is wide open and ready for your own creative finishing touches. With high ceilings and ample windows, you could add an additional bedroom and recreation room!Additional highlights include an attached garage, a cozy covered front porch, and private deck in the backyard.. Situated on a family-friendly street you are just steps from local schools, parks, library, shops, and all the amenities Brighton has to offer. Brighton is located just over an hour from the GTA and has all of the daily conveniences that you could need! Don't miss this opportunity to make this warm and welcoming home your own. Extras: Furnace 2025! (id:60626)
Royal Heritage Realty Ltd.
719015 6 Highway
Georgian Bluffs, Ontario
Set on nearly 2 acres surrounded by mature trees and vibrant perennial gardens, this charming 1.5-storey home offers peaceful country living with easy access to both Sauble Beach and Owen Sound. The 3-bedroom, 2-bath layout includes a main floor primary bedroom with direct access to a concrete patio, a bright and spacious eat-in kitchen, a large living room, a full 3-piece bath, and convenient main floor laundry. Upstairs features two additional bedrooms, a second 4-piece bath, and a versatile office space. Recent updates include a new natural gas furnace (2024) and updated vinyl siding for a fresh, low-maintenance exterior. A standout feature is the 30x42 ft barn with stunning exposed truss construction and a concrete floor--ideal as a workshop, studio, or storage. The property also includes a 13x35 ft detached workshop with 200 amp service and a 10x10 ft seasonal shed, offering ample space for hobbies and equipment. (id:60626)
Exp Realty
6106 Carr Rd Nw
Edmonton, Alberta
Nestled in the charming Villages at Griesbach, this brand-new 1,576 sq. ft. home blends comfort, elegance, and modern living. Surrounded by mature trees, the main floor features a versatile flex room, a spacious walk-in pantry, and a cozy living room with a fireplace. In the kitchen, you'll find pristine quartz countertops, two-tone ceiling-height cabinetry, upgraded lighting, and stainless appliances. A side entrance allows for future basement suite potential, while the exterior will be fully finished with a deck, landscaping, and fencing. Additionally, a 20' x 20' detached garage is INCLUDED for convenience. Designed for efficiency, this home includes an air purification system, high-efficiency heating, and a tankless hot water system. Located in a family-friendly community you’re within walking distance of a K-9 school, many greenspaces, walking trails, and amenities. With easy access to shopping, dining, and recreation, it's the ideal place to call home. (id:60626)
Century 21 Leading
199 Maple Grove Lane
North Algona Wilberforce, Ontario
Are you dreaming of a cottage that feels just like home? This charming two-bedroom, one-bathroom bungalow offers comfort and convenience, with every detail meticulously updated. Enjoy the clean shoreline and easy access to the city of Ottawa, making this cottage a beloved retreat for years. You'll find ample storage in the detached garage and plenty of opportunities to relax by the lakeside fire, enjoying the passing nature and the gentle breeze. Inside, the cottage boasts a kitchen that feels just like home, beautiful site-finished oak floors, and a tiled foyer/laundry room. The bathroom is meticulously maintained, ensuring a luxurious experience. Whether you're an early riser or a sunset admirer, you'll love this cottage and the uncrowded lake. Its known for fantastic fishing, with massive bass right off the dock and walleye perfect for a delicious meal with friends. ++++check out the provided links for our 360 tour, drone video, floor plans, and additional photos ** all new plumbing, wiring and insulation throughout. Local amenities not far away!!10 mins to Eganville and 5 mins to whitetail golf course. (id:60626)
Royal LePage Team Realty
174 Albert Street
Pembroke, Ontario
Commercial Opportunity including a 6000 square foot Retail/Warehouse Building and Adjacent Parking Lot. Building was long time home to successful retail operation. Parking Lot is Leased to Scotiabank on long term Lease, but allows for the Building owner to use a portion of stalls as well. Immediate Cashflow. Great Location. Many Possible Uses. High Traffic Area in Pembroke's Thriving Downtown Core. (id:60626)
Valley Property Shop Limited
304 2233 156 Street
Surrey, British Columbia
Introducing Kingsgate, a modern 4-storey mixed-use development located in the heart of South Surrey's vibrant King George Corridor. This exclusive collection of 34 thoughtfully designed condominiums offers spacious one to three-bedroom layouts, including flexible lock-off units, with interiors featuring premium finishes, Fisher & Paykel appliances, quartz countertops, and central air conditioning. Residents enjoy access to a fitness centre, yoga studio, social lounge, and secure underground parking. With retail at street level, scenic balconies, and proximity to shops, parks, schools, and transit, Kingsgate blends convenience, comfort, and contemporary living-starting from just $559,900. Completion is set for 2026. (id:60626)
Royal LePage Global Force Realty
165 Duke Street E Unit# 205
Kitchener, Ontario
Exceptional executive condo in the desirable Market Lofts in down town Kitchener! Care-free lifestyle & abundance of space with this unique 2 bedroom, 2 full bath with den/office. Beautifully updated maple kitchen with granite counter tops, appliances, backsplash with over and under cabinet lighting. Ample dining space, great for entertaining family and friends. Huge living area filled with natural light, 9ft ceilings and hardwood flooring. Luxury primary suite with large walk-in closet, new carpet & large ensuite bath including separate shower & soaker tub. Spacious 2nd bedroom also has new carpet and large double closet. Convenient in suite laundry with additional storage. Two elegant Juliette Balconies. Additional highlights include underground parking, private locker and access to fantastic building amenities including a private courtyard. This isn't just a condo, it's a low-maintenance lifestyle in a prime location with low condo fees covering everything from heat and water to parking and even window cleaning! Situated in the heart of Downtown Kitchener, you’ll be steps from the Kitchener Market, LRT, Victoria Park, Google, Communitech, and vibrant shops & restaurants. Don’t miss this rare opportunity to own a truly unique and spacious loft in an unbeatable location! (id:60626)
Peak Realty Ltd.
22227 Loyalist Parkway
Quinte West, Ontario
This beautiful rural property is nestled in the charming town of Carrying Place. This updated 3 bed 2 bath all brick home is move in ready and offers an abundance of living space. This home offers a large main level with bright living room, gorgeous updated kitchen with granite counters, ample cupboards and eat in area. Laundry and walk out to back porch. Lovely family room with gas fireplace and dining area with walkout to the beautiful porch area. Updated 4pc bath. Updated vinyl flooring throughout. 2nd level offers 3 spacious bedrooms and 4 pc ensuite. Further updates include newer shingles, windows, electrical, insulation and more. Attached double car garage, large yard with two sheds with power. One shed has its own sand point well. There are two wells located on the property. Amazing backyard covered patio with decorative brick arches to enjoy throughout the warm months. An abundance of parking. Situated conveniently between Trenton and Prince Edward County. Close to shopping and all amenities. This home has been beautifully updated and is in a wonderful location! (id:60626)
Royal LePage Proalliance Realty
25 61209a Range Road 454
Rural Bonnyville M.d., Alberta
For more information, please click on View Listing on Realtor Website. This custom-built home (1,590 sq. ft.) from 2005 sits on over an acre just outside town limits. It features 5 bedrooms, 3 bathrooms, vaulted ceilings, crown molding, central vacuum, and an open floor plan. Additional features include an on-demand hot water tank, gas fireplace, and appliances (microwave, oven, dishwasher, fridge), with an option to add washer/dryer. The triple-car garage offers storage, 7 heated floors, and a negotiable 4-post lift. The basement has insulated concrete floors for energy efficiency and includes a living room with projector, games room, office, 2 bedrooms, laundry, and built-in soaker tub. The property includes retaining walls, a riverbed water diversion, a gravel area for outdoor activities, and mature landscaping with willows, fruit trees, and flowers. This rare find offers the chance to add personal touches. (id:60626)
Easy List Realty
13610 Wolsey Subdiv
Charlie Lake, British Columbia
Extremely clean and professionally maintained. Five bedrooms in total three full bathrooms, a huge in floor heated attached garage with bonus room of two bedrooms and rec room, ready to be a suite as it's plumbed for a kitchen. 4.5 acres on a no thru road only 15 minutes from town. The property is fenced and has a high producing water well, l6'X20' barn, 12'X20' shed and a chicken coop. Newer siding with additional 3/8 insulation added to walls and additional blown into the attic. Newer windows, exterior doors, shingles, all new flooring and an all-new kitchen! Beautiful location to call home. (id:60626)
RE/MAX Action Realty Inc
201 20239 Michaud Crescent
Langley, British Columbia
Welcome to City Grande! Wonderful CORNER UNIT, 1190 sq/ft South facing, 2 bedroom, 2 bath corner unit features 2 decks, lots of windows & a cozy gas fireplace (gas is included in strata fee). This condo is extremely spacious with large rooms, kitchen pantry, walk in laundry room with extra storage, 1 secure parking plus a storage locker. The 2 generous sized bedrooms are at opposite ends for privacy & the home has updated paint, tile & laminate flooring throughout. Master bedroom features 2 closets, one being a walk in closet, plus a 3 piece ensuite bath. Hot water & gas are included in strata fees. Super convenient location & walking distance to parks, Timms Community Centre, transit, plus all the great restaurants & shops & upcoming Sky Train Station. OPEN HOUSE: July 27, 12:00 to 2:00pm (id:60626)
RE/MAX Sabre Realty Group
812 - 22 Tandridge Crescent
Toronto, Ontario
Welcome to this Beautiful, Bright, and spacious 3-bedroom, 2-bathroom townhome in a family-friendly community backing onto park and green space. This well-maintained home features a large open-concept living and dining area with walk-out to a private, fenced backyard, perfect for relaxing or entertaining. The first floor includes a versatile den ideal for a home office or additional living space. Modern, carpet-free flooring throughout provides a clean and updated look. Enjoy the convenience of a built-in garage plus an additional driveway parking spot. Recent upgrades include new windows and doors (2024) and roof (2019). Maintenance fees include water, internet, cable, landscaping, parking, roof, windows, and doors. Incredible location with TTC bus service at your doorstep providing direct access to Wilson Subway Station. Minutes to Highways 401 and 427, steps to Humber River trails, and close to schools, shopping, and restaurants. A fantastic opportunity for families, first-time buyers, or investors. (id:60626)
Sutton Group-Admiral Realty Inc.
524 Huffman Road
Stone Mills, Ontario
Step into this absolutely mint condition raised bungalow that blends contemporary style with the inviting charm of modern farmhouse design. From the moment you walk through the front door, you'll be struck by the bright, open-concept living space, thoughtfully laid out to bring family and friends together. Upstairs, you'll find three spacious bedrooms, each with a warm, welcoming feel and plenty of natural light. The main bathroom, like the rest of the home, is less than two years old and finished with timeless farmhouse touches. Downstairs offers even more functional space, with a fourth bedroom (or home office) and a beautifully finished rec room anchored by a cozy electric fireplace, perfect for relaxing evenings or family movie nights. Step outside and discover a backyard retreat, complete with a fire pit area - ideal for summer nights under the stars. With two separate driveways, there's no shortage of parking space, and the large double-wide sea can on the property offers exceptional storage for all your tools, toys, and seasonal gear. The sea can has 220V to allow you to weld and is fully powered with separate breakers and would make a wonderful workshop. This home is like new from top to bottom, inside and out, with newer windows, furnace, roof, HWT, flooring, kitchen and bathrooms, offering peace of mind and stylish living without the hassle of renovations or updates. Its move-in ready, beautifully cared for, and waiting for the next family to love it. (id:60626)
Exit Realty Acceleration Real Estate
583 St.clair Street
Warwick, Ontario
If you're looking for space, comfort, and modern updates, this home checks all the boxes. With a spacious, functional layout, it's perfect for a growing family or anyone needing extra room. A full-scale renovation in 2014 brought updates to every corner of the home, offering 5 large bedrooms and 3 full bathrooms. The generously sized rooms provide flexibility for both daily living and entertaining. The primary suite includes a walk-in closet and private ensuite, creating a quiet retreat. Outside, you'll find a fully fenced backyard with a detached garden shed, ideal for storage or hobbies. The back deck includes a gas hookup, making it the perfect space for summer BBQs. An attached garage adds convenience and additional storage. Every detail has been thoughtfully considered to make this home move-in ready, practical, and inviting for todays lifestyle. (id:60626)
Keller Williams Lifestyles
5549-5551 Leeds Street
Halifax Peninsula, Nova Scotia
***Prime Investment Opportunity Steps from NSCC!*** Discover this fantastic over/under duplex in North End Halifax, ideally situated next to the NSCC campus a magnet for tenants! This property is a dream for investors or developers seeking a stable income stream or future development potential. Featuring a spacious 3-bedroom unit and a comfortable 2-bedroom unit, this building has a proven track record of consistent rental income for the past two decades. The roof is approximately 9 years old, and nearly all windows and exterior doors have been updated, minimizing immediate capital expenditures. The desirable bottom unit is currently vacant, offering immediate occupancy or the flexibility for new tenants. The upper unit's fixed-term lease ends August 31st, with current tenants expressing interest in extending their stay. Don't miss this chance to acquire a turn-key rental in a highly sought-after location! (id:60626)
Royal LePage Atlantic
6588 Kuhn Crescent
Niagara Falls, Ontario
Nestled at the end of a serene cul-de-sac in a welcoming, family-friendly neighborhood, this stunning 2 storey home is brimming with modern updates.The bright and spacious main floor showcases luxury wide-plank laminate flooring in the living area, stylish2pc powder room, and a dining area adorned with elegant kitchen w/white cabinetry, gleaming quartz countertops, and stainless steel appliances. A sliding door walk-out extends seamlessly to an expansive private backyard, perfect for outdoor enjoyment. Upstairs, you'll find three generously sized bedrooms, each with ample closet space, along with a beautifully renovated 4pc bath, complete with a soaking tub and a sophisticated tiled surround.The finished lower level offers a spacious recreation area, idealfor entertainment or relaxation, plus an unfinished laundry and utility room for additional storage and convenience. Enjoy aprivate, fenced backyard with no rear neighbors and a newly paved driveway. Easy access to groceries, new Costco ShoppingCentre, Lowes and a quick drive to the QEW highway to Fort Erie/USA and Toronto. Walking distance to parks & playgrounds, convenience stores and bus routes. Updated electrical with 100 amp breakers with copper wiring and upgraded pot lights throughout. New windows and doors throughout (2020), newer roof (2017), furnace approximately 2013 and central air (2021). New Fence & Paved driveway. All Elfs,All Existing SS Appliances; Fridge, Stove, Dishwasher, Rangehood. Washer& Dryer. All Window Coverings. (id:60626)
RE/MAX Real Estate Centre Inc.
4907 114b St Nw
Edmonton, Alberta
Awesome family home in the desirable community of Malmo! This unique 2-storey is located on a very quiet street, sits upon a beautiful 6000 sqft lot, offers over 2400 sqft of living space, 4 total bedrooms, and has been tastefully updated! The main floor features a spacious floor plan, great kitchen w/s.s. appliances, breakfast nook, formal living/dining areas w/hardwood floors and lavish fireplace. Gorgeous family area w/vaulted ceiling, extensive wood features, and additional fireplace. Upstairs you will find the four good sized bedrooms and full bath. The fully finished lower level offers a great rec area and plenty of storage space. Outside you will enjoy the very private yard, huge deck, and mature landscaping. Other features of the home include: new furnace/HWT, newer roof, some new windows, new fence, renovated bathrooms, flooring, paint, fixtures, and more! Located steps to great schools, public transit, Southgate mall, and minutes to the University of Alberta. Great opportunity in a great area! (id:60626)
RE/MAX Elite
4215 66 St
Beaumont, Alberta
This beautifully designed home backs onto a serene pond and green space, offering peaceful views and added privacy. Featuring a separate side entrance and basement rough-ins for a bathroom, laundry, and wet bar, it’s ideal for potential future development. The main floor boasts 9’ ceilings, an electric fireplace with mantle, and elegant poplar railing with metal spindles. The kitchen shines with stone countertops, soft-close cabinets, pots and pans drawers, a rough-in waterline to the fridge, and an appliance allowance. Upstairs, you'll find four spacious bedrooms including a vaulted master retreat with a luxurious ensuite featuring double sinks and a freestanding tub. Additional highlights include 9’ foundation walls, window coverings, soffit plug with switch, and proximity to schools and a recreation center—making this home both functional and family-friendly. Photos are representative. (id:60626)
Bode
63 Sands Street
Rochon Sands, Alberta
Welcome to your fully furnished lakeside getaway in beautiful Rochon Sands on Buffalo Lake!This stunning retreat offers the perfect mix of peaceful nature and modern comfort—ideal for relaxing weekends, family getaways, or making lifelong memories with loved ones.Tucked right along the shoreline, this home treats you to unbeatable lakefront views and easy access to the beach. Picture yourself waking up to the gentle sound of waves and winding down with breathtaking sunsets—every day feels like a vacation here.Step inside and you’ll find a bright, open living space with soaring vaulted ceilings and tons of natural light. A cozy fireplace anchors the room, making it the perfect spot to curl up with a book or share stories with friends on chilly evenings.The kitchen is both functional and stylish, with modern appliances, lots of prep space, and room to entertain—whether it’s brunch with friends or a family dinner.The primary suite is a true sanctuary, complete with serene lake views that greet you each morning. With additional bedrooms, there's plenty of space for guests or kids to feel right at home.Outside, a beautifully treed yard offers privacy, shade, and that fresh lake breeze. The oversized double garage (39'4" x 27'4") means there’s loads of room for your vehicles, lake toys, and all the gear you need for year-round fun.And it gets even better—paved roads lead right to your door for easy access any time of year. Plus, you're just steps away from community perks like tennis courts, disc golf, basketball, and even a nearby food vendor for when you don’t feel like cooking.Love the outdoors? A nearby campground gives you even more ways to enjoy the natural beauty of Buffalo Lake.All that’s missing is you—just pack your bags and move right in, because this home comes fully furnished and ready to go. Don’t miss your chance to own this lakeside oasis—book your private showing today and start living the lake life you’ve always dreamed of! (id:60626)
Real Broker
1605 4 Avenue Sw
Drumheller, Alberta
Looking to maximize your investment? This stunning fully finished bungalow offers more value for your money, with property taxes a fraction of Calgary’s market and custom energy-efficient features that cut down utility costs—keeping more in your pocket.Step inside to discover recent renovations that elevate both style and functionality. The living room and kitchen have been upgraded with a rustic rough-cut wood feature wall, trendiest paint colors, and a modern dining area light fixture. The kitchen is a chef’s dream, now boasting additional custom cabinetry with 24 sq. ft. of extra storage, elegant wooden countertops, and matching window-frame shelves—the perfect spot to house your plants or ripen fresh tomatoes from your own backyard garden.A Home That Checks Every BoxIf you’re a ready-to-act buyer, buckle up—your anticipation is about to hit the red zone. This home hits the jackpot in the sought-after, quiet community of Newcastle. Situated on a family-friendly street, this move-in-ready bungalow sits on a ¼-acre lot, complete with an oversized double garage, a private backyard, and stunning views of the Hoodoos.Inside, no detail has been overlooked. Offering 4 bedrooms, 3 bathrooms, and over 1,800 sq. ft. of finished space, this home was custom-designed for comfort year-round. Stay warm in winter and cool in summer with low-cost utilities, featuring Rockwool insulation and R60 blown-in attic insulation. Cozy up in the family room with the new pellet stove, heating up to 2,000 sq. ft. on chilly nights.An Incredible Airbnb OpportunityWith a high volume of tourists year-round, this property offers strong potential as an Airbnb investment—whether as a primary residence or income-generating rental.Outdoor Living at Its FinestEntertain guests on the expansive 18x27 patio, complete with a fire pit, or sip your morning coffee on the 6x16 front deck. Enjoy even more outdoor living on the newly added 16x16 deck with gazebo - perfect for shaded summer lounging.The backyard is a nature lover’s dream, featuring Honeycrisp apple trees and blueberry bushes.There’s even RV parking with a 30-amp hookup for added convenience.Upgrades & Highlights:Energy-Efficient Upgrades: White siding & steel roofing for lower energy costs.New Double Garage: Steel roof & vertical siding for durability.New Entrance Doors & Windows.Fully Fenced with Low-Maintenance Landscaping: Stone & mulch yard.New Electrical System: 100-amp panel, meter base, and wiring.Luxury Kitchen Upgrades: Ceramic apron-front sink, soft-close cabinets & drawers, 5 LG smart appliances, a 7cu.Ft chest freezer and a microwave.Outdoor Motion Sensor Lighting for security.Heated & Well-Insulated Crawlspace.All this, and you’re just minutes from parks, hiking trails, live theatre, and the world-class Dinosaur Museum.This isn’t just a house—it’s a lifestyle upgrade. Book your showing today and experience this peaceful paradise firsthand! (id:60626)
Real Broker
149 Weir Street N
Hamilton, Ontario
Welcome to this charming one and a half storey detached residence in the awesome Homeside Neighbourhood. This fantastic location is only a 15-minute walk to The Centre on Barton that has everything you need! Freshly renovated, theres nothing to do but move in. Boasting almost 1,500 square feet of finished living space, and three well sized bedrooms - including a main floor bedroom this house simply must be seen! The kitchen features new (2024) Maple cabinets and stunning granite countertops. Follow the hardwood floors into the spacious living room, where you can relax and unwind after a long day. Enjoy hosting dinner parties in the separate dining area, which is gleaming with beautiful hardwood floors. The main bathroom and powder room have both been recently updated, blending form and function seamlessly. Go downstairs into the basement recreation room, which features new pot lights and new insulation (2024). The fully fenced backyard is a great space for the kids and pets to play. With parking for three cars, this house ticks all the boxes. Furnace, A/C, Roof, and Windows have all been updated in 2024. RSA. (id:60626)
RE/MAX Escarpment Realty Inc.
149 Weir Street N
Hamilton, Ontario
Welcome to this charming one and a half storey detached residence in the awesome Homeside Neighbourhood. This fantastic location is only a 15-minute walk to The Centre on Barton that has everything you need! Freshly renovated, there’s nothing to do but move in. Boasting almost 1,500 square feet of finished living space, and three well sized bedrooms - including a main floor bedroom – this house simply must be seen! The kitchen features new (2024) Maple cabinets and stunning granite countertops. Follow the hardwood floors into the spacious living room, where you can relax and unwind after a long day. Enjoy hosting dinner parties in the separate dining area, which is gleaming with beautiful hardwood floors. The main bathroom and powder room have both been recently updated, blending form and function seamlessly. Go downstairs into the basement recreation room, which features new pot lights and new insulation (2024). The fully fenced backyard is a great space for the kids and pets to play. With parking for three cars, this house ticks all the boxes. Furnace, A/C, Roof, and Windows have all been updated in 2024. Don’t be TOO LATE*! *REG TM. RSA. (id:60626)
RE/MAX Escarpment Realty Inc.
75 Antoine Road Unit# 41
Vernon, British Columbia
Incredible opportunity at Sunset Villas – Unit #41, 75 Antoine Rd, Vernon! This brand-new ""to be built"" 1,550 sq. ft. rancher offers 3 beds, 2 baths, a double garage, open-concept living, vaulted ceilings, gas fireplace, and durable vinyl plank flooring. Enjoy a fully fenced, landscaped 0.26-acre lot with covered patio and stunning lake & mountain views—all just 10 minutes from town. Residents receive private beach access to Okanagan Lake for boating, kayaking, or summer swims. Benefit from a prepaid lease to 2068 with low $550/month community fees, and no property transfer tax. Customize finishes with the developer to make it your own! Located minutes from golf and recreation, Sunset Villas blends comfort, nature, and convenience. LIMITED TIME OFFER: Includes a 1-year unlimited golf membership for 2 at Spallumcheen Golf Course. Don’t miss out—discover the lifestyle waiting for you at Sunset Villas. (id:60626)
RE/MAX Vernon
16 Kintail Crescent
London South, Ontario
Great curb appeal, this extra-sized all-brick, 3-bedroom bungalow on a quiet street with an oversized garage + shed. Enjoy the large kitchen that would look superior with 2 walls removed to give you an open, modern concept design if desired. 3 spacious bedrooms, large family room with original hardwood floors, 4-piece bath, dining area. The lower level has 7 ft plus ceiling height, with a kitchen, bedroom, rec room, and bathroom for easy extra income, with a private entrance. Updated shingles 10 years ago, central air replaced 10 years ago, furnace is 7 years old. Included 2 fridges, 2 stoves, a washer, and a dryer. Enjoy the long private driveway. (id:60626)
Sutton Group Preferred Realty Inc.
53 Goodyear Road
Greater Napanee, Ontario
Flooring: Laminate, Welcome to 53 Goodyear Rd, Napanee. This beautiful 3 bedroom, 1.5 bath bungalow is perfect for the growing the family. Sitting on 1.5 acres just outside the city limits this home boasts all new windows and patio door (2024), new gas furnace (2024), heat pump (2023) plus a Generac system to relieve any concerns of a power outage. The main level boats laminate flooring, an open concept living room/ dining room, plenty of cupboard & counter space in the kitchen and a separate family/sitting room. With 3 good size bedrooms and a full bath the main level is complete. The basement offers a vast space with a 23x21 rec room and a 24x10 exercise room. The double car garage is attached with a breezeway which is a great sitting area if you need a break from the gorgeous views of the backyard from the rear deck. Come check out 53 Goodyear rd, before it is gone (id:60626)
Homelife/dlk Real Estate Ltd
222 Centennial Lane
Trent Hills, Ontario
WATERFRONT! Located right off ON-30 w/ quick access to Hwy 7 on the calm shores of Trent River offering breath-taking water-views! Enjoy canoeing, boating, kayaking, swimming, & much more! *70ft waterfrontage* Appreciate the convenience of municipally maintained road including garbage pickup while still having the privacy of a private road. Charming rustic 4-season cottage on a budget! Detached garage/workshop & driveway offers ample parking for RVs, cars, & other toys. Separate shed provides storage. Step past the bright foyer into the dining room w/ bay window. Sun-filled great room w/ cozy propane stove presents expansive views of the water W/O to rear deck. Eat-in family sized kitchen perfect for buyers looking to host. Main lvl complete w/ 2 spacious bedrooms & 1-4pc bath ideal for growing families purchasing their first cottage or buyers looking to enjoy retirement. Your Home away from Home! Fenced backyard provides a secure space for pets. Take in the gorgeous calm water views while lounging on the deck. Plenty of room for a hot tub. Access for docking available. Explore everything Trent River has to offer numerous islands, resorts, & connection to Seymour Lake for buyers looking to fish. Dont miss the chance to buy a lakefront property on a budget & earn sweat equity! (id:60626)
Cmi Real Estate Inc.
10501 Twp Rd 590
Rural St. Paul County, Alberta
YOUR DREAM ACREAGE AWAITS! This move-in ready gem is a horse enthusiast’s paradise with 25 acres just 15 minutes from town. The open-concept main floor is bright and welcoming, featuring a sunlit living room with a gas fireplace and access to a massive 50x16 deck. The kitchen impresses with light cabinetry, quartz counter tops, a corner pantry, and a spacious island. Engineered hardwood flooring runs throughout, while the primary bedroom offers a walk-in closet and 3 pc ensuite. Main floor laundry off the attached heated double garage adds everyday ease. The fully finished ICF walkout basement includes a large family room with a stunning entertainment wall and walkout access to a lower patio, plus oversized storage/utility space. Set back from the road for privacy, the property is fully landscaped with a fenced area for horses or other animals. This is executive rural living at its finest - space, comfort, and peace of mind all in one beautiful package! (id:60626)
Century 21 Poirier Real Estate
403 - 165 Bold Street
Hamilton, Ontario
Welcome home to this a beautifully updated 2-bedroom, 2-bathroom condo in one of Hamilton's most desirable boutique buildings. This elegant, move-in ready suite features a custom kitchen with granite counters, stainless steel appliances, beverage cooler, and thoughtful cabinetry with pull-outs that make daily living effortless. Both bathrooms have been tastefully renovated, and the entire unit showcases wood-look porcelain tile flooring throughout for a cohesive and easy-care lifestyle. The spacious open-concept layout is ideal for entertaining, with seamless flow from the kitchen to the living and dining areas, all bathed in natural light. Enjoy your morning coffee or unwind in the evening on the oversized private balcony. The primary suite includes 3 closets and a stylish ensuite. Additional highlights include in-suite laundry, double-door entry, and a storage locker. Perfectly located in the historic Durand neighbourhood, you're steps to Locke Street, Hess Village, St. Josephs Hospital, downtown shops, transit, and restaurants. Enjoy the best of city living with the comfort of a quiet, well-managed building that includes access to a rooftop terrace. Whether you're a first-time buyer, professional, or downsizer this is urban living at its finest! (id:60626)
RE/MAX Escarpment Realty Inc.
28 Hard Island Road E
Athens, Ontario
Opportunity to own a family home just north of Athens close to golfing, amenities in the village & school bus pickup at your door. Original owner, main home built in 1976 and addition in 1991 of 20x20 family room with propane fireplace, partial vaulted ceilings & 3 skylights. Access to double attached garage, modern kitchen with appliances, breakfast area, patio door to 3 season sunroom overlooking the gardens and wooded area. Formal living room with fireplace, dining room for family gatherings, spacious primary bedroom with 3 piece ensuite & walk in closet. 3 other bedrooms with closets, hobby area in loft area over looks family room door to 2nd level over garage 24x24 garage unfinished. 4 piece bathroom and laundry room with door to deck, lower level with rec room no carpet, utility furnace room, and storage room. Furnace is new June 2025. It is now air to air. Hydro $3373.61, Propane $600 (id:60626)
Royal LePage Proalliance Realty
1 - 87 Donker Drive
St. Thomas, Ontario
This well-maintained brick end-unit condo in North St. Thomas is tucked away in a quiet enclave backing onto a peaceful, tree-lined ravine, offering beautiful views and a touch of nature. It's conveniently located near 1Password Park, which features walking paths, soccer fields, courts, a splash pad, and a playground. Its also a short drive to St. Thomas General Hospital, Pinafore Park, Dalewood trails, Waterworks Park, and offers easy access to Highbury and Wellington Roads for commuting to London. The condo fee includes snow removal, groundskeeping, visitor parking, building insurance, and some structural exterior components allowing you to enjoy more free time. Inside, the home features an attached garage with inside entry, a tiled foyer with closet, a powder room with laundry (washer & dryer included), and a second bedroom or office with closet. The updated GCW kitchen boasts granite countertops, a centre island, tile backsplash, included appliances, in-cabinet and under-cabinet lighting, soft-close drawers, and pantry space. The eat in area is brightened by a large window, and the living room features refinished hardwood floors, cathedral ceilings, a gas fireplace, and access to a spacious deck overlooking the ravine. The primary bedroom includes updated carpet, walk-in closet and a 4-piece bath with new vinyl floors. The lower level adds versatile space, perfect for entertaining or accommodating guests with a kitchenette with vinyl floors, sink, mini fridge and lots of counter/cabinet space, a family room with built-in TV cabinet, an office/bonus area, and a 3-piece bathroom with shower. There's also a large unfinished area ideal for storage or a workshop. An efficient hot water assist heating system reduces energy use by cycling water from the hot water heater through the furnace. Enjoy low-maintenance living and spend your time on what truly matters! (id:60626)
Royal LePage Triland Realty


