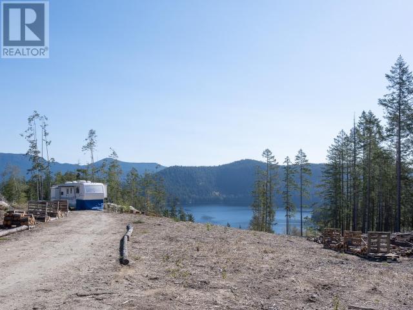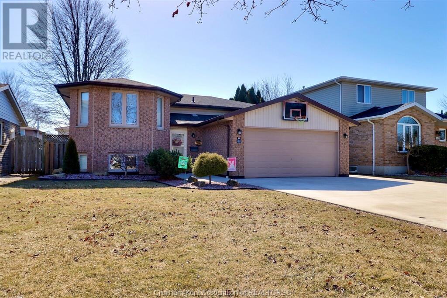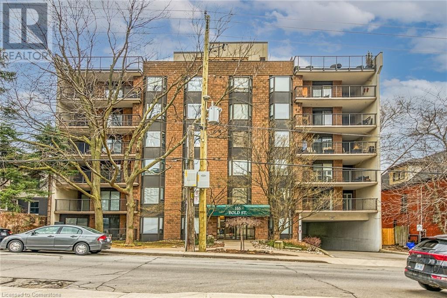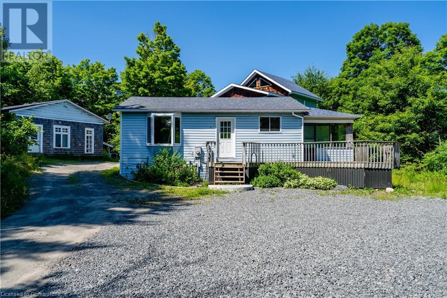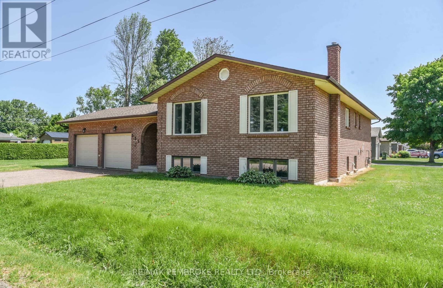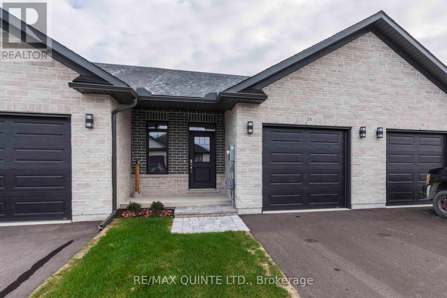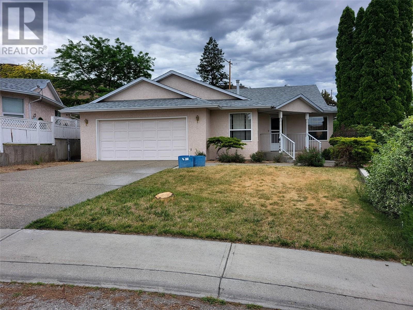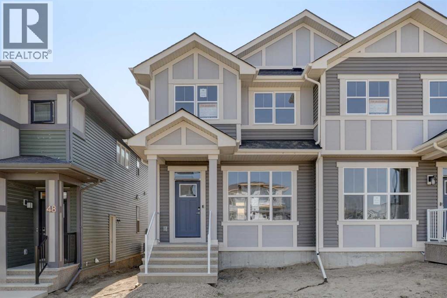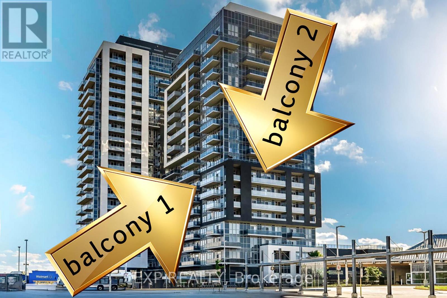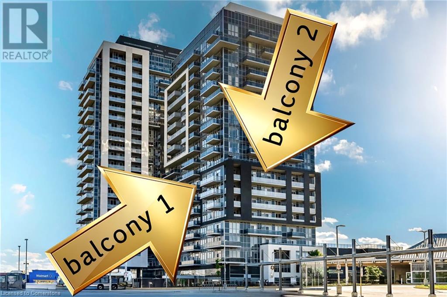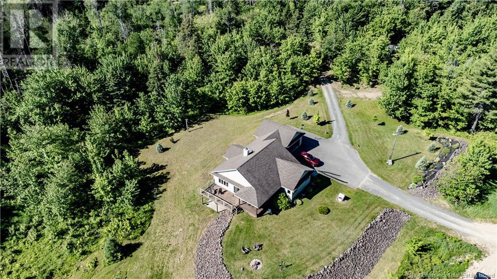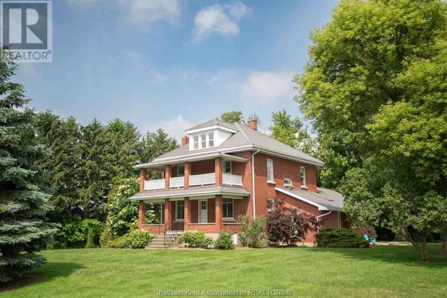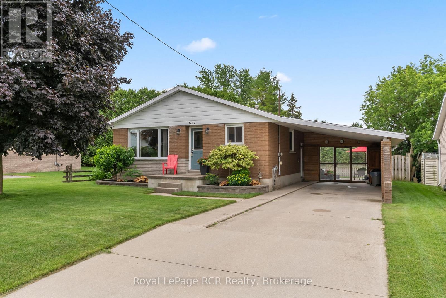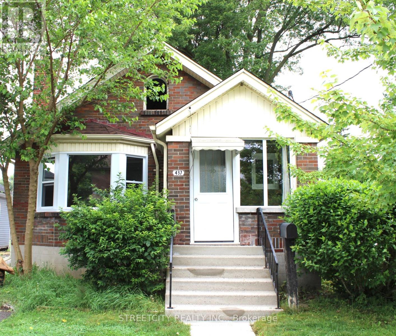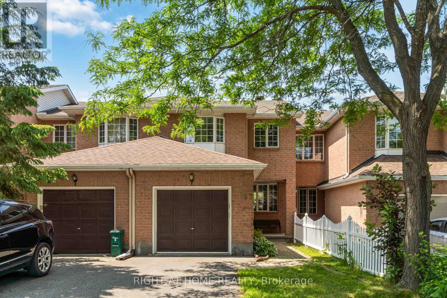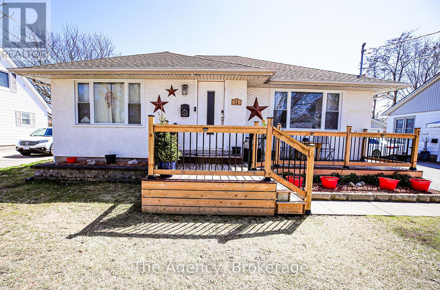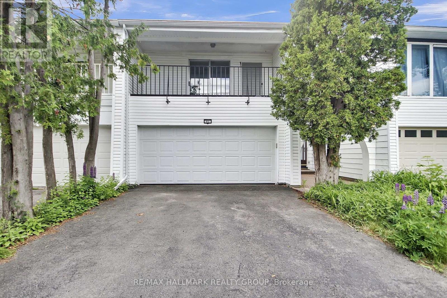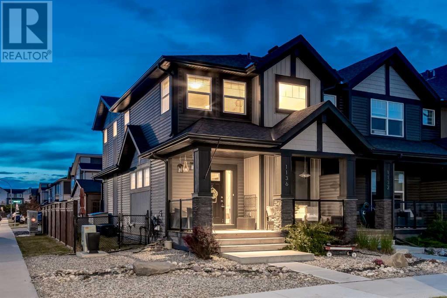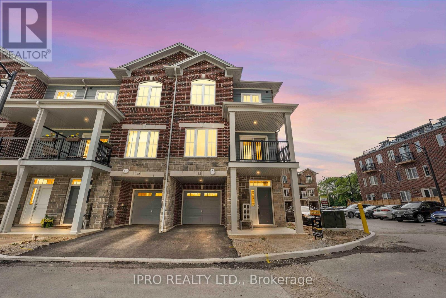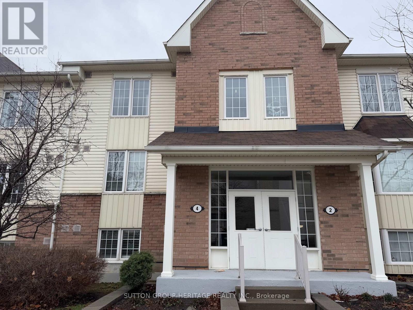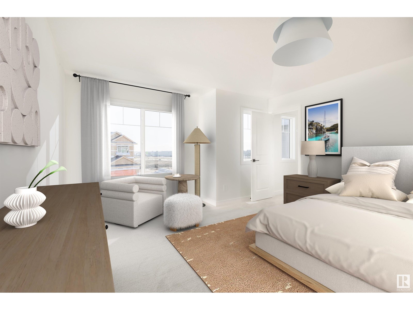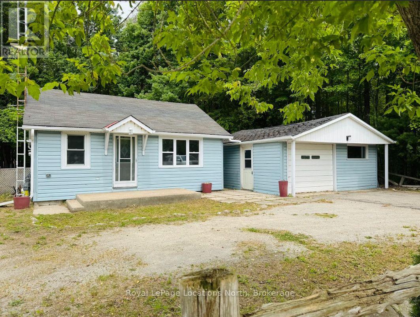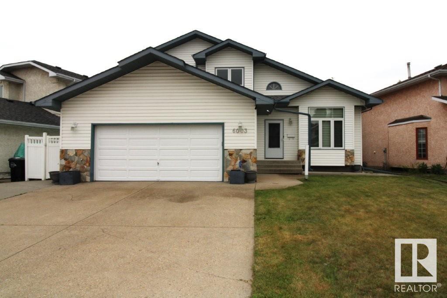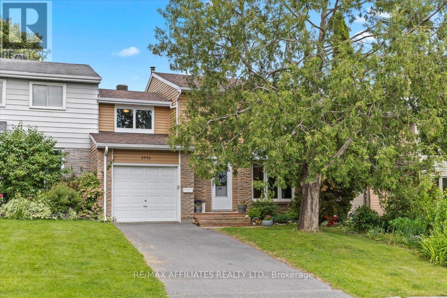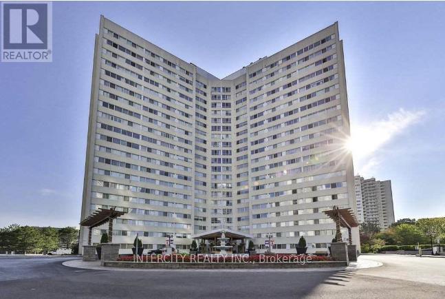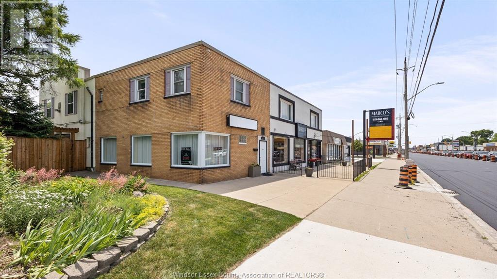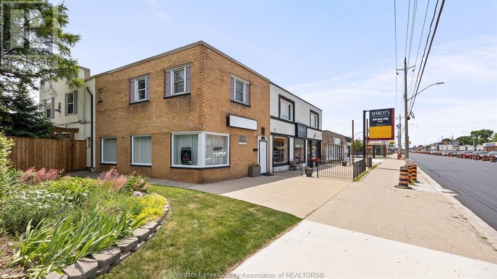1531 Highway 3b Highway
Fruitvale, British Columbia
Welcome to Saddle Up Homestead! This property has southern exposure and panoramic views. The home has 2 bedrooms and 2 full bathrooms. With the kitchen and living room having an open concept floor plan, it's great for those family gathers and get-togethers with friends. There is a large family room at the back of the house with large windows to enjoy that tranquil view. At the entrance of the house, there's a large mud room with a wood stove and 2 great closets to hold all your gear. Now onto the best part! Leading out of the house, there's a large 11x25 ft covered deck that overlooks the spectacular garden areas with an abundance of vegetables. and plants all around. Behind the house, there is plenty of parking for everyone. Then up to the 32 x 32 barn that boasts 3 large stalls and a tack room on the main floor, up to the loft that has room for 600 bales of hay. The property has a 60' round pen ideal for early training and liberty work. All areas of the property are stunning (id:60626)
RE/MAX All Pro Realty
91 53480 Bridal Falls Road, Bridal Falls
Chilliwack, British Columbia
Live life optimally! New spacious bright 2 bdrm/2 bath. Lg private deck with valley views. WARRANTY protection. Built to current updated 2025 BC Building Codes. R52 insulation/ceiling, R22 insulation/walls, on-demand hot h2o.The Cottages at Bridal Falls a gated complex with a Club House with all the amenities:exercise room, theatre, games room, library, lounge, w/c accessibility. Outdoor amenities:outdoor pool, hot tub, tennis courts. A golf course, hiking, restaurants, & water-slides a stones throw away. A fabulous rural setting with easy highway access. Located 10 min (20km) from Chilliwack. Rentals allowed with restrictions. $357.50/month includes: H2O, garbage/recycle, use of Facilities/Clubhouse. Own your freehold bare land strata lot. 1 yr free home insurance. 2 pets allowed. VACANT. (id:60626)
Century 21 Creekside Realty (Luckakuck)
53 - 3400 Castle Rock Place
London South, Ontario
Welcome to 53-3400 Castle Rock! This immaculate Westerdam model condo, built by Rembrandt Homes, is a true standout!. Forget the hassle of a new build this move-in ready home offers exceptional value and thoughtful design. Boasting a bright and spacious layout, the open-concept floor plan is filled with natural light thanks to large windows on the main level and lookout windows in the lower level. The welcoming foyer features a closet, a stylish 2-piece bathroom, and convenient inside access from the garage.The gourmet kitchen is equipped with stainless steel appliances and a central island, flowing seamlessly into the bright dinette and elegant living roomperfect for both entertaining and everyday living. Step outside to the expansive 16'x12' deck, ideal for outdoor gatherings and overlooking a peaceful green space within the community. The multi-level design offers excellent functionality. A well-placed laundry area leads to the luxurious primary suite, complete with double closets and a spa-inspired ensuite with a glass-door shower. The top level includes two generously sized bedrooms, two linen closets, and a full bathroom featuring a deep soaking tub. The finished lower level provides a spacious family room with large lookout windows, creating a warm and inviting atmosphere. You'll also find ample storage space and a separate utility room.Additional highlights include a single-car garage and parking for two more vehicles on the stone-paved driveway, with visitor parking conveniently nearby. Located in a meticulously maintained community with low condo fees that include all exterior and ground maintenance, Castle Rock offers the ultimate lock-and-leave lifestyle. Enjoy a premium South London location close to upscale amenities, top-rated schools, and major highways. Don't miss your opportunity to experience elevated, turn key living in one of South London's most desirable communities! (id:60626)
Thrive Realty Group Inc.
Tatler Trails Horse Acreage
Leask Rm No. 464, Saskatchewan
A Horse Lover’s Paradise with Waterscape Views! Conveniently located 22 kms from Shellbrook and10 km from Leask, this property is tailored for an equestrian lifestyle. Experience the perfect blend of rustic charm and craftsmanship, with this meticulously maintained 1,703 sq ft bungalow. This 3-bedroom, 2-bathroom home features an inviting living room with a stone wood-burning fireplace complimented by built-in box seats with storage. Sizeable windows provide an abundance of natural light and patio doors lead to a spacious wrap-around deck with stunning views of the waterscape and countryside—ideal for morning coffee or evening cocktails. The large oak kitchen offers updated countertops, modern appliances, ample cabinetry, and a central island. A spacious dining area connects to both the kitchen and living room, perfect for family gatherings or entertaining. The primary bedroom includes a refreshed 3-pc ensuite with washer, and dryer. The attached 2-car garage includes a large workbench, storage, and the pump room. drinking water is supplied via a Sandpoint well with a Culligan reverse osmosis system. Equestrian-ready setup includes a large stable with 6 box stalls, 2 tie stalls, tack room, and new stable doors, 3 large corrals, 40-ft training pen, outdoor riding arena, and sturdy rail and plank board fencing. Notable upgrades: 2021: updated kitchen appliances, countertops, taps, water treatment system, power to stable 2022: main bathroom renovation (walk-in shower, sinks, faucets, toilet, flooring) 2023: ensuite renovation (sinks, faucets, toilet, flooring) 2024: new water heater, shingles (house, garage, stable) 2025: new patio glass, hardware for interior doors, flooring (hallway, kitchen, outside landing), eaves troughs and away spouts, jet pump, stable light fixtures Year-round access with a municipally maintained easement driveway. A rare opportunity to own an equestrian acreage with the solitude of country living! (id:60626)
Coldwell Banker Signature
RE/MAX Saskatoon
Lot B Chilco Ave
Powell River, British Columbia
LAKE VIEW ACREAGE. A rare opportunity to own a large gently sloping fully serviced 1.57 acre lot enjoying lake views in desirable Wildwood. On the corner of Chilco and Capilano overlooking Powell Lake this wide-fronting corner lot is fully serviced and ready for you to develop the legacy property of your dreams. Recently cleared and ready for your dream home, rural retreat or potential subdivision and situated near the Sunshine Coast Trail, Powell Lake Marina with Harbour Air service to Vancouver. Double-frontage offers endless opportunities to develop your property. A1 zoning allows for agricultural and residential usages including single family (with suite and carriage home) duplex or townhouse. A lake view acreage like no other, on a sunny corner lot with city services - what's not to love? (id:60626)
Exp Realty (Powell River)
292 Valley Road
Chatham, Ontario
This home is a step above the others as the pride of ownership is beaming in every step you take through your potential new home. The words unpack and move in have never rung truer as you drive up to this beauty. The main floor has a relaxing front living room and leads to the huge eat in kitchen with patio doors to the rear yard that is fenced and has a deck with gas line for a barbeque and a lower cement patio area. The bedrooms are all a nice size and the main bath is updated and spotless. When you go to the lower level the large family room awaits with a gas fireplace, a fourth bedroom, remodeled three piece bath, laundry, and another full room for storage. The driveway is all concrete and extra wide and takes you to the double car garage. The walkway to the backyard is gated and you will be amazed at another storage shed for all the extras or use as as a mini shop. This house suits all family types, and is located in a desired school district. A must see for any home buyer. (id:60626)
Gagner & Associates Excel Realty Services Inc. Brokerage
165 Bold Street Unit# 403
Hamilton, Ontario
Welcome home to this a beautifully updated 2-bedroom, 2-bathroom condo in one of Hamilton’s most desirable boutique buildings. This elegant, move-in ready suite features a custom kitchen with granite counters, stainless steel appliances, beverage cooler, and thoughtful cabinetry with pull-outs that make daily living effortless. Both bathrooms have been tastefully renovated, and the entire unit showcases wood-look porcelain tile flooring throughout for a cohesive and easy-care lifestyle. The spacious open-concept layout is ideal for entertaining, with seamless flow from the kitchen to the living and dining areas, all bathed in natural light. Enjoy your morning coffee or unwind in the evening on the oversized private balcony. The primary suite includes 3 closets and a stylish ensuite. Additional highlights include in-suite laundry, double-door entry, and a storage locker. Perfectly located in the historic Durand neighbourhood, you’re steps to Locke Street, Hess Village, St. Joseph’s Hospital, downtown shops, transit, and restaurants. Enjoy the best of city living with the comfort of a quiet, well-managed building that includes access to a rooftop terrace. Whether you're a first-time buyer, professional, or downsizer — this is urban living at its finest! (id:60626)
RE/MAX Escarpment Realty Inc.
3 Rankin Lake Road
Seguin, Ontario
INVESTMENT INCOME and/or MULTI-GEN LIVING OPPORTUNITY. Private lot. A tenanted, 2-unit residential income property. Main home is detached, 3-bedroom. 2nd unit a detached, 2-bedroom apartment. Infrastructure and utilities for both units up-to-date no large upfront expenditures necessary. Main house is open concept kitchen & dining area but ready to be upgraded / remodelled. Main also includes a self-contained 1-bedroom suite with its own kitchen, bathroom and laundry room. The 2nd unit is a detached apartment, more recently built with 1000 sq. ft. living area. Utilities service both units: the gas furnace (2018) & new water boiler (2023), radiant in-floor heating (glycol) and hot water (heat exchanger). Long-life shingles installed on both units (2019). New septic system & septic bed (2021) service to both units. Located 10 minutes awayfrom town of Parry Sound. Access the Sequin Rail Trail from your backyard or drive 2 minutes down the road to Oastler Lake Provincial Park. Georgian Bay approx 20 minutes away. Ask your Realtor for income/expenses. (id:60626)
Michael St. Jean Realty Inc.
535 Fraser Street
Pembroke, Ontario
Welcome to this beautifully maintained hi-ranch home featuring an oversized kitchen with solid wood cabinetry, perfect for family gatherings and entertaining. Enjoy new flooring throughout the home, adding a fresh and modern touch.The main level offers three generously sized bedrooms, including a primary suite with a convenient 2-piece ensuite. The lower level boasts a bright and spacious rec room with a cozy gas fireplace, perfect for relaxing evenings. You'll also find an additional full bathroom, a fourth bedroom, and a dedicated office space, ideal for remote work or guests. Complete with a double attached garage and located in the heart of Pembroke, this home combines comfort, space, and convenience. A must-see for families or those looking to settle in a vibrant and established neighbourhood! Upgrades include: Furnace, AC, & duct work 2021, Roof 2024, Flooring 2021. 24 hour irrevocable on all offers. (id:60626)
RE/MAX Pembroke Realty Ltd.
7 Vaughn Court
Belleville, Ontario
New Price, Duvanco Homes remaining inventory sale of our signature interior townhome. 1 bedroom unit with finished basement features premium laminate flooring throughout an open concept living space including bedroom. Porcelain tile flooring in bathrooms and laundry. Quartz counter tops in kitchen, soft close cabinetry featuring crown moulding, light valance and under cabinet lighting. This kitchen design includes a corner walk in pantry. 9 ft main floor ceilings and our living room features vaulted ceilings. Primary bedroom features a spacious en-suite that includes tiled step in shower with glass surrounding. Main floor laundry room with 2pc bath. Attached 1 car garage fully insulated, drywalled and primed. Full brick exterior, asphalt driveway with precast textured and coloured patio slab walkway. Yard fully sodded and pressure treated deck with 3/4 black ballusters. Finished basement includes rec room, 4pc bath and 2nd bedroom plus den. All Duvanco builds include a Holmes Approved 3 stage inspection at key stages of constructions with certification and summary report provided after closing. Neighborhood features asphalt bike/walking path, green space, playground with play structures. **EXTRAS** Paved driveway (id:60626)
RE/MAX Quinte Ltd.
1039 Everridge Drive Sw
Calgary, Alberta
Located just steps from Marshall Springs School, 1039 Everridge Drive SW offers the perfect blend of family friendly convenience and long-term potential. This 3 bedroom, 2.5 bathroom home sits on a massive 158 ft. deep, south facing lot with a brand new roof, offering room to build a large garage with a carriage house above and still enjoy a spacious backyard with family and friends. Inside, the kitchen has been tastefully updated with granite countertops and shaker-style cabinets, the primary bedroom features a spacious 3 piece ensuite, and the undeveloped basement is a blank canvas awaiting your personal touch.Set in an amazing neighborhood for kids and families, with easy access to nearby amenities like Costco, Stoney Trail, Fish Creek Park, and multiple schools, this home combines lifestyle, location, and opportunity. Priced under $600,000, it offers outstanding value in one of Calgary’s most sought-after communities. (id:60626)
RE/MAX Realty Professionals
418 Temiskaming Crescent
Ottawa, Ontario
Discover comfort and style in this 3-bedroom, 2.5-bathroom townhome! The main floor is highlighted by the beautiful hardwood floors. Cozy up by the inviting fireplace in the spacious family room. The combined living and dining room along with the large kitchen with centre island and eating area offer loads of room for family gatherings or entertaining. The carpeted second level offers the Primary bedroom with 4-pc ensuite; two additional bedrooms and main bathroom. The lower level has a great finished recreation area with plenty of space, storage and laundry room. Step outside to your fenced backyard for fun and barbecues. Nestled in a friendly neighborhood, this home offers convenience and charm. Don't miss the chance to make this gem yours! Price reflects need for updating. Tenant occupied and 24 hours notice for all showings. (id:60626)
RE/MAX Hallmark Realty Group
6184 Saint Martin Place
Oliver, British Columbia
Lovely Rancher in a desirable area. This 1502 sq ft 2 bedroom 2 bathroom home built in 1992 has been well maintained over the years, although it is time for you to update it! This home has a wonderful floorplan with great flow. There is also a separate garden shed/workshop in the back as well as a big 2 car garage. Call your agent to view this one! (id:60626)
Century 21 Premier Properties Ltd.
211 Donegal Drive
Cole Harbour, Nova Scotia
211 Donegal Drive is an inviting split-entry home that presents an excellent opportunity for first-time buyers or those looking to downsize. This unique property features a spacious backyard that is perfect for children to play and enjoy outdoor activities, as well as an attached garage for convenience. The home has undergone significant upgrades, including a completely renovated kitchen, modern vinyl windows, and beautiful laminate flooring throughout. Recent improvements include a new roof installed in 2022, hardwood flooring added to the living room and main areas in 2020, and a new hot water heater in 2024. The fully developed walk-out basement boasts patio doors that lead to the backyard, creating a seamless connection between indoor and outdoor living. This space includes a large family room, an office that can easily serve as a potential fourth bedroom, a convenient half bath, and a small laundry room. Additional highlights include two decks added in 2020, a new electrical 200 amp panel with a generator connection installed in 2022. Located within easy walking distance to the Portland Hills Transit Terminal, this home offers a convenient lifestyle close to shopping, dining, and an indoor playground. With its array of features and modern upgrades, 211 Donegal Drive is ready for a quick move-in, making it an ideal choice for anyone looking for a comfortable and stylish living space. (id:60626)
RE/MAX Nova
39 Taravista Mews Ne
Calgary, Alberta
Welcome to 39 Taravista Mews NE, a beautifully maintained home on a quiet cul-de-sac with a park right across the street, featuring a **huge pie-shaped lot**, **oversized double garage**, and a **one-bedroom illegal basement suite with side entry**. The main floor showcases **new flooring** and a bright, spacious living room with a bay window, while the kitchen offers a corner pantry, ample cabinet space, and access to a large deck—perfect for entertaining. Upstairs, the **vaulted master bedroom** includes a **unique loft space**, ideal as a retreat or home office, accompanied by two additional bedrooms and a 4-piece bath. The **fully finished basement** offers great rental potential with a large family room, full kitchen, and updated bathroom. With thoughtful design, ample space, and incredible location, this home is the perfect blend of comfort, functionality, and value. (id:60626)
Trec The Real Estate Company
44 Herron Walk Ne
Calgary, Alberta
Another gorgeous, brand new - never lived in home by EXCEL HOMES. Introducing the NOVA. Nestled in the vibrant Northeast community of Livingston, facing a lovely park / greenspace. Step into a life of luxury and convenience with this stunning residence, where every detail has been meticulously crafted for comfort and style. Enjoy the benefits of living in an established neighborhood that brings a plethora of amenities right to your doorstep, along with swift access to major highways.. This attached home offers over 1600 sf of well designed living space. Delivered in an open, contemporary design, perfect for families and entertaining. There is a private SIDE ENTRY that leads to your basement level! Your covered front entry leads you into a spacious foyer. Your front great room offers big windows & fireplace. The adjacent family size dining room provides that space for cozy dinners & larger dinner parties! Your dream kitchen overlooks your sunny southeast facing backyard. You'll find sleek stone countertops, SS appliances, including chimney fan and built in microwave. Loads of crisp white over height cabinets for storage, pot/pan drawers & lots of counter space for prepping! Your island offers a lunch counter - truly the heart of the home! Moving up to the 2nd level...there's a generous bonus room separating the primary suite from bedrooms 2 & 3! The primary bedroom offers a luxurious ensuite & a walk in closet. Here you'll also find a conveniently placed laundry closet as well as a 4 piece family bathroom. (all bathrooms have stone countertops). This home will include a single rear garage to keep your vehicle protected. This home is beautifully upgraded - 9' ceilings, luxury vinyl plank flooring, sprinkler system to main and upper floors & contemporary lighting. This home is certified built green & includes all the cost saving features that makes Excel Homes a wise choice. Quick possession is available. Includes front and backyard SOD & gravel to side yard (id:60626)
Cir Realty
904 - 2093 Fairview Street
Burlington, Ontario
Welcome to the Paradigm Condominium Community! This bright and beautifully designed 837 sq. ft. corner unit offers a thoughtfully laid-out floorplan filled with natural light from three sliding glass doors and two private balconies, creating a refreshing cross breeze. Professionally decorated by Claire Jefford, the unit showcases elegant custom drapery, designer light fixtures, and stunning wallpaper, adding a sophisticated touch to every room. It also includes an extra-wide parking space and two large storage lockers conveniently located on Level 3 (190 & 202).As you enter, a spacious foyer leads into an open-concept living area featuring wide plank laminate flooring and numerous high-end upgrades. The chef-inspired kitchen is equipped with upgraded cabinetry, quartz countertops, a marble backsplash, upgraded stainless steel appliances including a dishwasher, and a generous island with a breakfast barideal for both daily use and entertaining. The primary bedroom boasts a walk-in closet and a luxurious 3-piece ensuite bathroom with a walk-in glass shower. The second bedroom, located adjacent to the 4-piece main bath, includes a custom closet organizer for added convenience.Residents of Paradigm enjoy exceptional, resort-style amenities year-round, including an indoor pool, sauna, hot tub, basketball court, party room, theatre room, and fitness centre, among others. This beautifully upgraded unit offers comfort, style, and functionality truly a must-see! (id:60626)
Exp Realty
2093 Fairview Street Street Unit# 904
Burlington, Ontario
Welcome to the Paradigm Condominium Community! This bright and beautifully designed 837 sq. ft. corner unit offers a thoughtfully laid-out floorplan filled with natural light from three sliding glass doors and two private balconies, creating a refreshing cross breeze. Professionally decorated by Claire Jefford, the unit showcases elegant custom drapery, designer light fixtures, and stunning wallpaper, adding a sophisticated touch to every room. It also includes an extra-wide parking space and two large storage lockers conveniently located on Level 3 (190 & 202). As you enter, a spacious foyer leads into an open-concept living area featuring wide plank laminate flooring and numerous high-end upgrades. The chef-inspired kitchen is equipped with upgraded cabinetry, quartz countertops, a marble backsplash, upgraded stainless steel appliances including a dishwasher, and a generous island with a breakfast bar—ideal for both daily use and entertaining. The primary bedroom boasts a walk-in closet and a luxurious 3-piece ensuite bathroom with a walk-in glass shower. The second bedroom, located adjacent to the 4-piece main bath, includes a custom closet organizer for added convenience. Residents of Paradigm enjoy exceptional, resort-style amenities year-round, including an indoor pool, sauna, hot tub, basketball court, party room, theatre room, and fitness centre, among others. This beautifully upgraded unit offers comfort, style, and functionality—truly a must-see! (id:60626)
Exp Realty
33 Alexandra Court
Callander, Ontario
Welcome to the last remaining waterfront lot available on the esteemed Alexandra Court! This prime parcel boasts 90 feet of shoreline and extends 215 feet in depth, offering ample space for your dream home. Join the exclusive enclave, surrounded by some of the area's most prestigious residences. Extensive groundwork has been completed to prepare the lot for development, including meticulous excavation and backfilling of all materials. As well as surveying, design and engineering work. Whether you envision designing your own home or prefer the seller's custom-built plans tailored perfectly to this location, the choice is yours. Located in Callander, this vibrant community offers an abundance of amenities for an active lifestyle. Enjoy golf at the renowned Osprey Golf and Country Club, explore marinas, traverse scenic trail systems, savor culinary delights at local restaurants, indulge in shopping, and more. Seize this rare opportunity to create your ideal waterfront retreat at Alexandra Court. Contact us today to make your vision a reality! (id:60626)
Royal LePage Northern Life Realty
1969 209a St Nw
Edmonton, Alberta
Welcome to the Kismet model—a thoughtfully designed home that perfectly balances style and practicality. From the moment you enter, you're welcomed by soaring open-to-above ceilings and large windows that flood the space with natural light. The main floor features a generous walk-in coat closet, full bathroom, versatile den ideal for a home office or guest room, a sleek kitchen with a central island, and a separate spice kitchen for added functionality. Upstairs, you'll find two spacious bedrooms and a stunning primary suite with a spa-like 5-piece ensuite. The unfinished basement offers endless possibilities to create a space that suits your lifestyle. (id:60626)
Sterling Real Estate
151 Ch Du Marais
Saint-Louis-De-Kent, New Brunswick
**WATERFRONT** Welcome to 151 Ch Du Marais. This waterfront property sits on a 3.4+ private acre lot in the Saint Louis Community. The main level features a foyer area, leading into your open concept, kitchen, dining room and living room room. The kitchen has plenty of cabinet space, the dining room offers stunning waterviews of the saint-louis river and patio access to the outside. The living room is great to entertain friends and family and features a fireplace. This level also has a full bathroom, 3 good size bedrooms, the master having its own private 3 piece ensuite. To complete this level we find a half bathroom with laundry area and access to your attached 2 car garage, ideal for storing cars, ATVs, snowmobiles, and much more! The lower level is unfinished but could easily be finished to your own taste and liking, its currently dry-walled and features a walk-out basement.The home is heated with the help of a ducted heat pump system providing both warmth and AC all while being energy efficient. Located in proximity to restaurants, grocery stores, pharmacies, clinics, community centres, banks and many local schools just to name a few! Your front yard features the river, giving you the chance to boat, canoe, kayak and jetski. Kouchibouguac national park 10 minutes out where a series of winter and summer activities awaits. ATV and snowmobile trails in the area. Roughly 55 minutes to Moncton, easy to get to a major cities & access major retail stores such as Costco. (id:60626)
Exit Realty Associates
11325 Brook Line
Dresden, Ontario
Stunning 2 ½ story historical country farmhouse set on over an acre of land just on the outskirts of Dresden. This solid brick 3000sqft home offers peaceful country living with no neighbours, just surrounded by mature trees and open farmers’ fields. Inside, you’ll find 5 very large bedrooms and 2 ½ bathrooms, perfect for families or anyone looking for room to grow. The primary bedroom on the 2nd floor includes a private covered balcony for drinking your morning coffee and a luxurious ensuite bath. A large third-floor loft offers flexible space for a bedroom, playroom, or hangout room. The heart of the home features an updated kitchen with modern conveniences and a generous dining area ideal for entertaining. Cozy up to the wood-burning fireplace in the character-filled living room. Patio doors from the rear addition open to a large deck that overlooks the private backyard—perfect for relaxing or entertaining. This home combines historical charm with important upgrades: steel roof, updated plumbing and electrical, some new windows, natural gas heating, and a clean, drinkable well water supply. The dry, full basement includes a utility room, laundry area, and abundant storage. Zoned A1, this unique property offers an opportunity to enjoy country life with character, space, and modern efficiency—all just a short drive from town. A rare find that combines historic charm with modern country living—your dream home awaits! (id:60626)
Royal LePage Peifer Realty (Dresden)
2803 - 898 Portage Parkway
Vaughan, Ontario
Beautiful Open Concept Sun-filled 2 Bedroom + Study, 2 Bathroom Corner Unit with 699 Sq.Ft Interior Living Space Plus a Spacious 170 Sq.Ft Open Balcony Offering Breathtaking South-East Views. Floor-to-Ceiling Windows, 9-Foot Smooth Ceilings, Freshly Painted with New Flooring Installed Throughout. Sleek Modern Kitchen with Built-in Stainless Steels Appliances and Quartz Countertops. Steps To VMC Subway & Bus Terminal, YMCA & Library. Easy Access To Hwy 400, 407 & 427. Short Drive To York University, Vaughan Mills, Costco, Walmart & Restaurants. Your Clients Will Not Be Disappointed! (id:60626)
RE/MAX Excel Realty Ltd.
657 14th Street
Hanover, Ontario
Discover this meticulously maintained brick bungalow, a true testament to pride of ownership. Step into your private backyard oasis, complete with in-ground irrigation and a newer pressure-treated deck as well as a coloured stamped concrete patio, perfect for outdoor entertaining. A high-end custom kitchen with coffee bar and granite countertops, alongside the dining area creates a great space for hosting family dinners. The main level also offers a bright living room with a large picture window, 3 bedrooms and a luxurious 5pc. bathroom featuring dual sinks, quartz countertop, and a tiled shower with soaker tub. Access the backyard effortlessly from the carport or new patio doors.The lower level significantly expands your living space, offering a huge rec room with a cozy gas fireplace and space for a games area, an additional 3pc. bathroom, a finished laundry/utility room and a 4th bedroom. A versatile flex space with cabinets and sink awaits your needs, ideal for a home office, a potential kitchenette for an in-law suite, or a dedicated area for your home-based business. Numerous upgrades enhance this property, including a fully fenced yard, carport enclosure, gas water heater, gas furnace, added attic insulation, and updated flooring, lighting, doors, trim, and paint throughout. Don't miss the opportunity to experience this exceptional home. Contact your REALTOR today for a private tour! (id:60626)
Royal LePage Rcr Realty
96 Raycroft Drive
Belleville, Ontario
New Price, Duvanco Homes remaining inventory sale of our signature interior townhome. 1 bedroom unit with finished basement features premium laminate flooring throughout an open concept living space including bedroom. Porcelain tile flooring in bathrooms and laundry. Spacious kitchen includes Quartz countertop, soft close cabinetry featuring crown moulding, light valance and under cabinet lighting. This kitchen design includes a corner walk in pantry. 9 ft main floor ceilings and the living room features vaulted ceilings. Primary bedroom includes a spacious en-suite finished with a tiled step in shower and custom glass surrounding. Main floor laundry room with 2pc bath finish off the main floor. Attached 1 car garage fully insulated, drywalled and primed. Full brick exterior, asphalt driveway with precast textured and coloured patio slab walkway. Yard fully sodded and pressure treated deck with 3/4 black ballusters. Finished basement includes rec room, 4pc bath and 2nd bedroom plus den. Current model home unit. Professionally staged. All Duvanco builds include a Holmes Approved 3 stage inspection at key stages of constructions with certification and summary report provided after closing. **EXTRAS** Paved driveway (id:60626)
RE/MAX Quinte Ltd.
437 Charlotte Street
London East, Ontario
JUST LISTED! 3-Bedroom Detached Bungalow with Separate Units - Ideal for Investors or Multi-Generational Living! Welcome to this spacious and well-maintained detached bungalow offering 3 bedrooms, 2 full bathrooms, and 2 newer kitchen, new vanity, and many more designed with both comfort and investment potential in mind. This unique home features separate hydro meters, making it ideal for duplex conversion or multi-family living. Enjoy the warmth and ambiance of a fireplace on each level, complemented by a large family room perfect for gatherings and entertainment. A spacious den on the upper level provides extra living space. Stylish vinyl flooring flows throughout the home, offering durability and easy maintenance. Each unit is fully equipped with its own washer and dryer, conveniently separated with separate hydro, water, and gas. Whether you're a savvy investor looking for passive income, a homeowner interested in living in one unit and renting the other, or someone looking to accommodate extended family, this property offers incredible flexibility and long-term value. Don't miss this rare opportunity to own a versatile bungalow with income potential-schedule your private tour today! (id:60626)
Streetcity Realty Inc.
87 Cohen Avenue
Ottawa, Ontario
Charming 3-bedroom townhome, perfectly tucked away on a quiet crescent in the heart of Katimavik one of Kanata's most desirable and family-friendly neighbourhoods. Enjoy the convenience of being just minutes from top-rated schools, shopping, Park & Ride transit, scenic parks, and trails. Step inside to a bright and spacious main floor, featuring a welcoming foyer with a large closet, dining area, and a generous living room with hardwood flooring. Kitchen offers a cozy eat-in space and direct access to the beautifully landscaped backyard the perfect setting for entertaining, summer BBQs, or simply relaxing under the gazebo. Upstairs, you'll find three well-sized bedrooms and a full family bathroom, providing ample space for families, guests, or a home office. The fully finished lower level expands your living space with a spacious family room, dedicated laundry area, and abundant storage. This well-maintained home combines comfort, functionality, and an unbeatable location the perfect opportunity to settle into Kanata's vibrant community. (id:60626)
Right At Home Realty
14 Heywood Avenue
St. Catharines, Ontario
Rare North End Bungalow in the heart of St. Catharines! Boasting 3+1 bedrooms, 2 full bathrooms, a separate side entrance, and a large deep lot! Recent upgrades include, new city sewer pipe, vinyl windows 2023, new C/A 2023. Close to multiple schools, Sunset Beach, Welland Canal Parkway, and beautiful Wine Country in Niagara-On-The-Lake! Great location for families looking to put down roots in St. Catharines. The main floor offers 3 bedrooms and a 4-piece bathroom. The separate side entrance allows direct access down to the basement - making this perfect for those in need of an in-law suite set-up. Single car detached garage. The basement has 1 bedroom, rec-room, and a 3-pc bathroom and the potential to add additional bedrooms/kitchenette if needed. Create your own oasis inside your large backyard with ample space for a pool/hot tub, and a fire pit. (id:60626)
The Agency
314 Cape Chin Road N
Northern Bruce Peninsula, Ontario
This beautiful, must-have property has everything you could want and more! The four large, comfortable bedrooms are also perfect for a family to live in or for hosting guests. Two of these bedrooms have the included ease of beautiful ensuite bathrooms! The primary bedroom features a very large walk-in closet, giving you plenty of storage space. There is also a beautiful 4-piece bathroom on the main floor with a jacuzzi tub! Relax and spend time with family in the beautiful living room, sectioned off into its own cozy utopia! The dining room is perfectly set between the kitchen and the living room, allowing for an easy transition as you're making your way through the home. For an additional heat source, there is a heat pump in the main floor primary bedroom. In the kitchen, you'll conveniently find a walk in panty. Entertain yourself and your guests in the basement rec room! The basement is also equipped with its own half-bathroom for added convenience, one of the private bedrooms, and space for storage! The house has a reverse osmosis water filtration system. Outside, on the 1.5 acres of stunning rural land, complete with many perennials and a raspberry patch, you'll find three additional structures: a store with income potential, a barn that is perfect for hobby farming, and an additional external building! The house used to have a hot tub, and all the previous wiring and breakers are still available. There is also an electric vehicle charger on the property. This beautiful property in Northern Bruce Peninsula has been running as a microfarm, including a beautiful storefront with tons of potential! It has also previously been run as a bed & breakfast! (id:60626)
Royal LePage Royal City Realty
101 Channelside Cove Sw
Airdrie, Alberta
Welcome home to this spacious and beautiful corner lot bungalow located in the master built community of the Canals in Airdrie. Close to schools, parks, shopping and recreation. This open concept home is perfect for a new family! Incredible kitchen with a coffee bar area, vaulted ceilings, a master bedroom with a 4 piece ensuite, and a custom built multi-level patio in the backyard are just some of the amazing features this home has to offer! Add your personal touch and design exactly what you want in the huge undeveloped basement! Theater room? Games room? Man cave? Extra bedrooms? All of the above? No problem, there is room for it all! What are you waiting for? View TODAY! (id:60626)
Cir Realty
5 Terrace Hill Road
St. Catharines, Ontario
Welcome to 5 Terrace Hill Road a charming solid brick bungalow tucked away on a quiet street in St. Catharines desirable Oakdale neighbourhood. This home features an oversized detached garage with hydro, private single-wide driveway with plenty of parking, and a beautifully maintained backyard with a spacious deck perfect for entertaining, bbqing or relaxing outdoors. Inside, the updated kitchen offers plenty of cabinet space, sleek finishes, and natural light ideal for everyday living. The main level includes an open and bright living room, dining area, two spacious bedrooms and full bathroom, all enhanced by updated windows and doors (2022) throughout. A functional mudroom provides additional storage and access to the fully fenced backyard. Lower level is complete with fully finished basement featuring additional bedroom, second bathroom, extra living space with cozy fireplace perfect entertaining or relaxing, laundry room and plenty of storage. Many updates over the years! With close proximity to parks, schools, shopping, transit, and highway access. (id:60626)
RE/MAX Escarpment Realty Inc.
222 Collison Crescent
Peterborough South, Ontario
This beautifully maintained brick bungalow sits proudly on a spacious pie-shaped lot in a quiet, established neighbourhood just minutes from highway access yet tucked away enough to offer daily peace and privacy. Thoughtfully cared for and truly move-in ready, the home welcomes you with a bright, airy layout that feels instantly comfortable. With natural gas service and a durable steel roof, it's built for both beauty and long-term ease. Step outside to a fully fenced backyard a private oasis with space to relax, garden, or entertain. Imagine unwinding on the deck as the sun sets, casting golden light across your own quiet slice of paradise. Additional features include a detached double-car shop with its own hydro panel, three handy storage sheds, and generous outdoor space that offers both functionality and flexibility. While perfect in its current form, the size and shape of the lot also present future potential for those considering expansion or creative additions. A rare and wonderful blend of comfort, space, and location ready to welcome you home. (id:60626)
Exit Realty Liftlock
41 Grady Crescent
Ottawa, Ontario
Nestled in a mature neighborhood, this 4-bedroom freehold townhome offers a good blend of comfort, space, and location. Situated on a tranquil crescent, this residence boasts a rare double car garage. The main level welcomes you with an open-concept L-shaped living and dining area, highlighted by large patio doors that seamlessly extend your living space to a private, fully fenced backyard - perfect for outdoor entertaining or quiet relaxation. Kitchen features abundant cabinetry, generous counter space, and comes fully equipped with all appliances. Direct interior access to the oversized double garage and a convenient main floor powder room adds to the functionality and appeal. The second level offers four generously sized bedrooms & a full bath. The primary suite has a full wall of closets and a private balcony - the perfect spot to enjoy your morning coffee or unwind at days end. Fully finished lower level extends your living space with a large recreation room, laundry area, and an additional full bathroom - ideal for a home office, media room, or guest accommodations. Private backyard features a spacious deck and includes a BBQ and patio set for your enjoyment. Exceptional location within minutes of walking trails, top-rated schools, public transit, Bruce Pit, shopping, and quick highway access for effortless commuting. An outstanding opportunity to own a well maintained home in a good location. Book your private tour today. (id:60626)
RE/MAX Hallmark Realty Group
1136 Midtown Lane Sw
Airdrie, Alberta
WELCOME to this IMMACULATE 2-Storey ROW HOME offering 2,002 sq ft of beautifully developed living space in the SOUGHT-AFTER community of MIDTOWN!! Set on a CORNER LOT with NO CONDO FEES, this home blends STYLE, FUNCTIONALITY, and COMFORT, complete with a FULLY DEVELOPED BASEMENT and an INSULATED DOUBLE DETACHED GARAGE.Step inside to a BRIGHT and INVITING Foyer with 9’ KNOCKDOWN CEILINGS, NEUTRAL Colours and sleek LAMINATE FLOORING that flows into the OPEN Living Room-perfect for relaxing or entertaining. The Dining Area comfortably fits your dinner party or weeknight meals, and flows into a CHEF-INSPIRED Kitchen featuring White Cabinetry, QUARTZ Counters, SS Appliances including a GAS COOKTOP, Whirlpool Fridge, Fresh White TILE Backsplash, and a central Island with Breakfast Bar. A dedicated PANTRY and a well-designed Mudroom with access to the backyard add to the everyday convenience, along with a stylish 2pc Bath on the main level.The upper level hosts 3 Bedrooms, including a large Primary Suite that’s FLOODED with NATURAL Light, a WALK-IN Closet and a PRIVATE 3pc Ensuite featuring a Glass door SHOWER. Two more well-sized Bedrooms share a 4pc Bath with a SOAKER TUB, and an UPPER FLOOR LAUNDRY adds everyday ease.The FULLY FINISHED BASEMENT provides even more space with a large REC ROOM, a 4th BEDROOM with a WALK-IN-CLOSET, a full 4pc Bath, and a Utility Room-great for guests, teens, or extended family.Step outside to your EAST-FACING BACKYARD and enjoy morning coffee on the PATIO and weekend BBQs, a DOUBLE GARAGE that's DRYWALLED, INSULATED, and even ROUGHED-IN for a heater + an ADDITIONAL Gravel Parking Pad!!Located in the family-friendly Midtown community, you’re just steps from parks, walking paths, a pond, schools, shops, and more. Easy access to 8th Street and Deerfoot makes commuting a breeze.This is more than a home - it’s a TURNKEY LIFESTYLE in one of Airdrie’s best new neighborhoods. BOOK your showing TODAY!! (id:60626)
RE/MAX House Of Real Estate
24 - 87 Donker Drive
St. Thomas, Ontario
Welcome to carefree living in this beautiful end-unit condo in a quiet enclave in north St. Thomas that offers the added benefit of open greenspace behind the property. Updated, upgraded and ready to move in! The welcoming foyer leads to an open concept floor plan featuring Kitchen / Dining Room / Living Room with cathedral ceiling and gas fireplace. The recently-remodeled kitchen features a large island with granite countertop, double sink and breakfast bar seating. Oodles of counterspace and cupboards provide ample space for food preparation and storage. The spacious principal bedroom is next to the remodeled ensuite with glass shower, new double-sink granite vanity, main floor laundry and door for guests to use. The second main floor bedroom can also double as a den. Downstairs there is a cozy Family Room with gas stove to warm the winter days, another bedroom and a 4-piece bath for guests privacy. The rest of the basement offers lots and lots of storage area. HVAC systems are updated with a new furnace, AC unit and on-demand water heater all energy-efficient. Rounding out the features of this unit is a double-car garage and two decks one of which is covered for inclement weather BBQing and the other, off the kitchen, is brand new and offers a nice area for entertaining on those warm sunny days. All appliances included. Backing on to acres of greenspace, nature can be appreciated from the rear of the unit, including the occasional deer, wild turkeys and of course, many varieties of birds. Don't miss out on this unique opportunity! (id:60626)
Century 21 Heritage House Ltd Brokerage
Century 21 Heritage House Ltd
133 - 677 Park Road N
Brantford, Ontario
Welcome to this Brand New modern open plan home, sleek and sophisticated. This modern town house offers the perfect blend of contemporary design and functional living. Boasting an open concept floor plan, large windows with open patio (terrace) lots of natural light that highlights the high end finishes. Located minutes from Lynden Park Mall and new Power Centre. Urban living at its finest. Close to Hwy 403. A must see! **EXTRAS** Upgraded laminate, granite counter top, upgraded corner lot, air conditioner installed. Brick and stone exterior. Energy efficient thermostat. Back splash in kitchen. (id:60626)
Ipro Realty Ltd.
2 - 4 Petra Way
Whitby, Ontario
Welcome to this bright, freshly painted throughout 2 bedroom unit. Large Primary bedroom with huge walk-in closet. (id:60626)
Sutton Group-Heritage Realty Inc.
20608 43 Avenue Nw
Edmonton, Alberta
Welcome home to the 'Grayson' in Edgemont Place by multi-award-winning builder, Rohit! This gorgeous 2-storey home features an open-concept plan, and the magazine-worthy “Ethereal Zen” interior design. Enjoy the open concept living area with modern & natural finishings throughout. The kitchen is a chef's dream with massive quartz island, ample cabinetry & a walk-in pantry. The adjacent dining is the perfect spot to host your dinner parties. A pocket office and 2pce bathroom round out the main floor! Primary bedroom on upper level is your own personal oasis with a 4pce ensuite & two walk-in closets. Two more bedrooms with a 4pce main bath, a bonus room and laundry complete this level. The property has a front attached garage. Unbelievable proximity to commercial amenities, recreation facilities and schools. **First 4 pictures show the Grayson in Ethereal interior colours, other pictures show Grayson in Neoclassical interior colour. (id:60626)
Maxwell Progressive
80 Concession 8 Road E
Tiny, Ontario
HEATED SHOP ON LARGE LOT- This newly updated bungalow that sits on an expansive 350 x 100 ft lot and offers a cozy vibe. The entire home is filled with lots of natural light and the spacious living room features a gas fireplace, perfect for relaxing on winter evenings. The eat-in kitchen features crisp white cabinetry, offering a bright and airy space for gathering. Separate laundry room/mudroom. A 400 sft workshop/garage, equipped with full hydro and heat, provides excellent versatility and can also serve as a garage, complete with an EV charger base and updated electrical panel. Other features include: a brand-new industrial fence (valued at $20k), new vapour barrier and insulation (2024), new laminate flooring and freshly painted. Lots of parking, great sized property with lots of road access, close to Midland and Perkinsfield. Great spot for a home business. Beaches short drive away. Great for first time buyers or retirees. (id:60626)
Royal LePage Locations North
79 Raycroft Drive
Belleville, Ontario
New Price, Duvanco Homes remaining inventory sale of our signature interior townhome. 1 bedroom unit features premium laminate flooring throughout an open concept living space including bedroom. Porcelain tile flooring in bathrooms and laundry. Quartz counter tops in kitchen, soft close cabinetry featuring crown molding, light valance and under cabinet lighting. This kitchen design includes a corner walk in pantry. 9 main floor ceilings and living room features vaulted ceilings. Primary bedroom features a spacious en-suite that includes tiled step in shower with glass surround. Main floor laundry with 2pc bath. Attached 1 car garage fully insulated, drywalled and primed. Full brick exterior, asphalt driveway with precast textured and colored patio slab walkway. Yard fully sodded and pressure treated deck with 3/4 black ballusters. CGC gypsum liner panels between units to provide 2 hour fire resistance and sound proofing. Finished basement includes rec room, 4pc bath and 2nd bedroom. All Duvanco builds include a Holmes Approved 3 stage inspection at key stages of constructions with certification and summary report provided after closing. (Sample photos attached, unit still being finished) (id:60626)
RE/MAX Quinte Ltd.
18 Reunion Heights Nw
Airdrie, Alberta
Well maintained home that stands out w/an exceptional layout and generous proportions. This 3 bed, 2.5 bath residence offers an opportunity for discerning buyers seeking both value & quality.The moment you step inside, you'll appreciate how thoughtfully this home has been designed. Layout prioritizing functionality w/out sacrificing style & allocating space where it matters most for today's lifestyle.The heart of this home is its chef-inspired kitchen, which boasts elegant granite countertops crowning a island—perfect for casual dining or gathering w/friends. Abundant cabinetry provides exceptional storage, while the large pantry ensures you'll never lack space for groceries and kitch essentials. This culinary haven opens seamlessly to the dining & living areas, creating an ideal environment for entertaining .Everyday life becomes more manageable with practical feats like the dedicated mudroom—a proper space to shed outdoor gear & organize backpacks & shoes. The upper-floor laundry room deserves special mention,not merely a closet with appliances but a genuine functional room complete w/ space for folding, hanging & its own storage closet.The front of the home hosts a spacious office that could accommodate multiple workstations. This versatile room offers a serene view of the front veranda and street, making it an ideal spot for productivity.Its generous dimensions allow for creative repurposing—perhaps as a sitting room, music room, homework zone,or whatever suits your unique needs.Upstairs,3 spacious bedrooms provide comfortable retreats. The primary stands out with impressive dimensions, walk-in closet, and private 4-piece bathroom featuring a tub well suited to any bath enthusiast. Storage solutions abound, from closets to linen cabinets, ensuring there's a place for everything. The home comes equipped with air conditioning, providing cool comfort during summer days.Step outside to discover a sunlit yard,a blank canvas for gardening enthusiasts. The large deck creates the perfect stage for gatherings, complete w/a gas line for your bbq.The front of the home features a charming, private veranda, a spot to enjoy morning coffee while watching the neighborhood come to life & adding character and curb appeal. Unfinished basement awaits your personal touch, w/rough-ins already in place for an add bed, bath & rec area,allowing the home to evolve with your changing needs. Oversized garage, easily accommodates 2 large vehicles plus storage. Perfect for automotive enthusiasts & those who appreciate extra workspace. Located on a peaceful cul-de-sac w/ abundant parking, enjoy quiet residential living while remaining just steps from community amenities short stroll to Herons Crossing School and Reunion park, children can safely play outdoors. Whether you're a growing family, right-sizers looking for thoughtful design ,or seeking a home to accommodate evolving needs for years to come this exceptional property offers offers space, location & quality to exceed expectations. (id:60626)
Exp Realty
6003 156 Av Nw
Edmonton, Alberta
Welcome to this Beautifully Maintained 2-Storey Home in the Heart of Matt Berry! This spacious 1990-built home offers 6 bedrooms plus a den, and is fully finished from top to bottom—perfect for large or growing families! Nestled on a generous lot in the sought-after community of Matt Berry, this home has been lovingly cared for and extensively upgraded over the years. Recent updates include fresh paint, newer flooring, a high-efficiency furnace, hot water tank, and central air conditioning for year-round comfort. The main floor boasts a huge living room, a formal dining area, a cozy family room, one bedroom, and a spacious kitchen ideal for entertaining or family meals. Upstairs, you’ll find two generously sized bedrooms and a luxurious master suite featuring a fully renovated ensuite bath. The fully finished basement includes a large recreation/living room, two additional bedrooms, and a den currently used as a home gym—offering great flexibility for any lifestyle.This is a rare opportunity to own a move (id:60626)
Maxwell Polaris
2530 Autumn Hill Crescent
Ottawa, Ontario
Welcome to 2530 Autumn Hill Crescent a well-maintained 4-bedroom freehold carriage home nestled on a quiet crescent in sought-after Blackburn Hamlet. The home features a double-length driveway, mature tree, and a walk-through garage leading to a private backyard oasis with cedar hedges, patio stones, a garden, and a BBQ-ready covered area.Inside, you'll find a functional layout with laminate flooring in the entry, two mirrored closets, and a spacious powder room. The renovated kitchen offers quartz countertops, stainless steel appliances, backsplash, a 3-panel window, and a slide-out pantry. Hardwood flows through the open-concept living and dining space, with French doors providing seamless access to the backyard.Upstairs, the large primary bedroom features wall-to-wall closet space and floor-to-ceiling 3-panel windows. Three additional spacious bedrooms and an updated 4-piece bath (2021) complete the upper level, all with vinyl flooring (2020). The partially finished basement offers a rec room with vinyl wood flooring, laundry area with hot/cold water sink, and ample storage.Notable updates: Roof (2015), Furnace (2019), HWT (2009), Appliances (20182022), Basement window (2022).Ideal location close to schools, parks, transit, restaurants, and more. Pride of ownership throughout. (id:60626)
RE/MAX Affiliates Realty Ltd.
616 - 9 Tecumseth Street
Toronto, Ontario
Located in the heart of one of Toronto's most vibrant and sought-after neighbourhoods, this stunning and extensively upgraded 1 bedroom + den, 1 bath unit at 9 Tecumseth St. offers luxurious living with unmatched convenience. Just steps from the King West corridor, you'll enjoy easy access to the TTC streetcar, the new Ontario Line, and some of the city's best shopping, dining and entertainment. This prime location places you at the intersection of Toronto's trendiest areas: King West and Bathurst St where you'll find world-class boutiques, acclaimed restaurants, lively cafes and cultural hotspots. Whether you're strolling along the waterfront, exploring the Stackt Market around the corner, or enjoying the nightlife, everything is just moments away. With its sleek design, premium finishes and unbeatable proximity to the city's best amenities, this brand-new and never lived in condo offers the prefect blend of moder sophistication and urban convenience. (id:60626)
Harvey Kalles Real Estate Ltd.
509 - 3695 Kaneff Crescent
Mississauga, Ontario
Live in the Heart of Convenience at Place Royale Condos! Enjoy easy access to nearby restaurants, cafés, grocery stores, and pharmaciesall just steps Square One Shopping Centre is close by for shopping, dining, and entertainment. Green spaces like Garden of the Valley and Mississauga Valley Park offer the perfect escape for a walk or fresh air. Schools and public transit are within walking distance, making this location ideal for families and commuters alike. (id:60626)
Intercity Realty Inc.
2430 Progress Road
Prince George, British Columbia
* PREC - Personal Real Estate Corporation. If you have a large family and are looking for a move in ready country home with lots of parking and great privacy this is on your must see list. This 5-bed, 3-bath country home features a bright and open floor plan, substantial renovations and great natural light. RV parking, a single garage and lots of room for future out building is the icing on the cake here. This is a must see home and a short drive to the downtown core. Don't miss out on this great home today. All measurements are approximate, buyer to verify if deemed important. Lot size taken from BC assessment. (id:60626)
Royal LePage Aspire Realty
4165 Tecumseh Road East
Windsor, Ontario
ATTENTION Investors and/or those looking for an amazing live/work space. IDEALLY located on the corner of Rossini and Tecumseh Rd E, this rare 3 bedroom 1 bath apartment style embraces the convenience of low maintenance living with the warm feeling of home! During the summer months, your private side yard fenced in oasis will no doubt bring calm and comfort. The lower open concept commercial space offers ample natural light w/2pc bath and storage. Previously a professional yoga studio and prior to that a hair salon, this combination of location, space and true residential living simply can't be found. Updates include: roof (2020), Combo Furnace/AC (2017), HWT (2021). Bring your vision/business plans or enjoy the rental successes, either way you'll want to see immediately! FULL Info. package available. (id:60626)
Keller Williams Lifestyles Realty
4165 Tecumseh Road East
Windsor, Ontario
ATTENTION Investors and/or those looking for an amazing live/work space. IDEALLY located on the corner of Rossini and Tecumseh Rd E, this rare 3 bedroom 1 bath apartment style embraces the convenience of low maintenance living with the warm feeling of home! During the summer months, your private side yard fenced in oasis will no doubt bring calm and comfort. The lower open concept commercial space offers ample natural light w/2pc bath and storage. Previously a professional yoga studio and prior to that a hair salon, this combination of location, space and true residential living simply can't be found. Updates include: roof (2020), Combo Furnace/AC (2017), HWT (2021). Bring your vision/business plans or enjoy the rental successes, either way you'll want to see immediately! FULL Info. package available. (id:60626)
Keller Williams Lifestyles Realty





