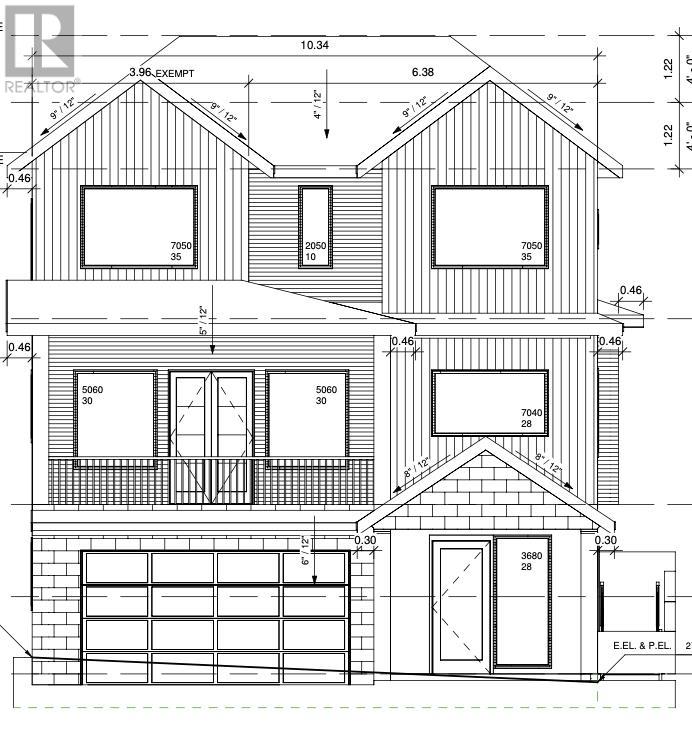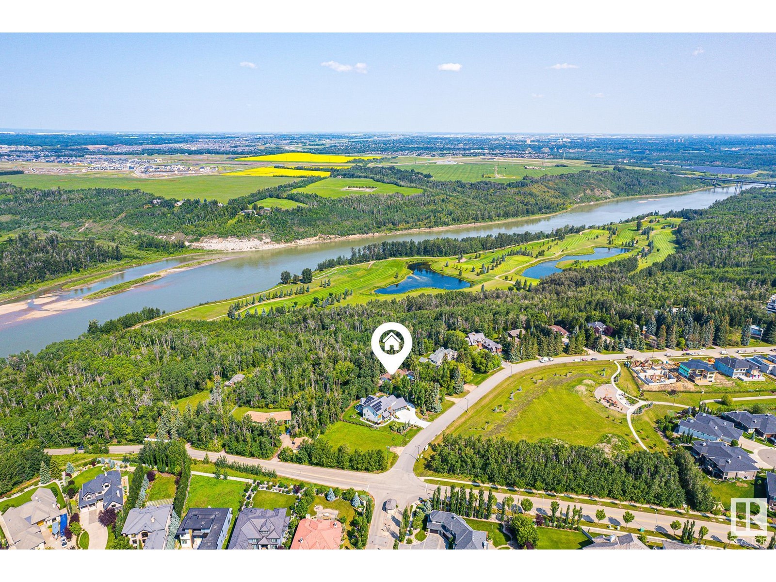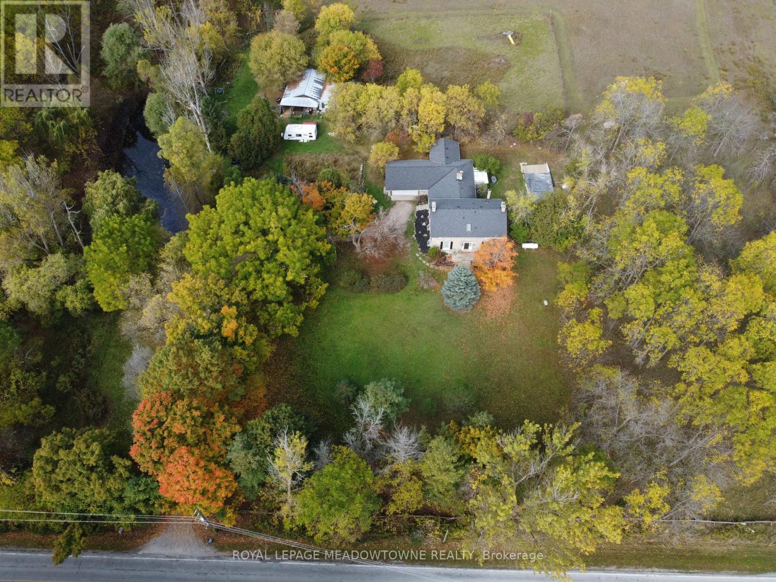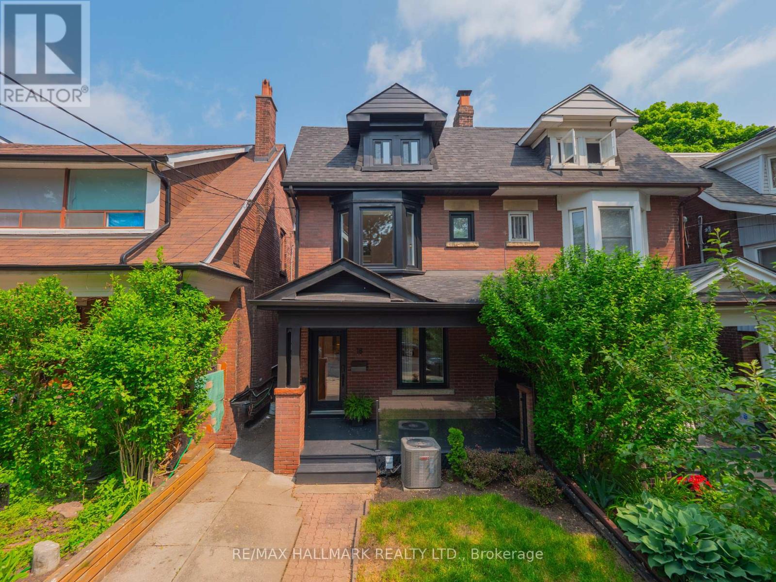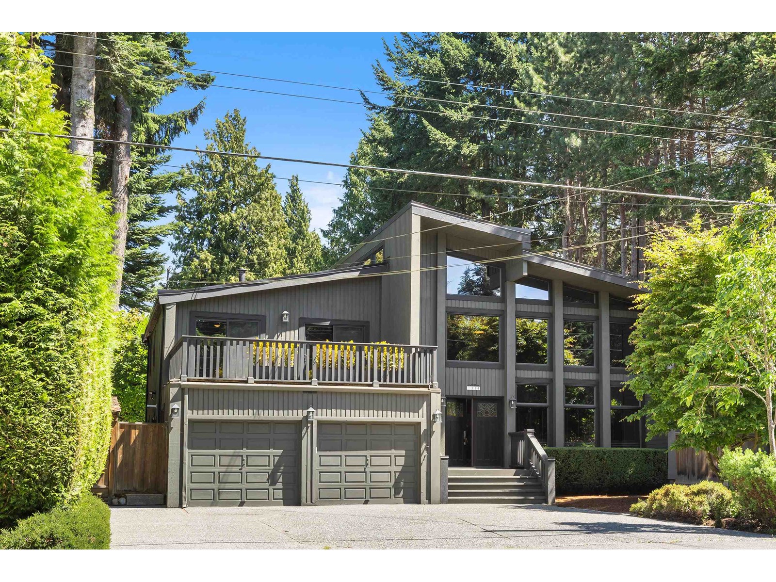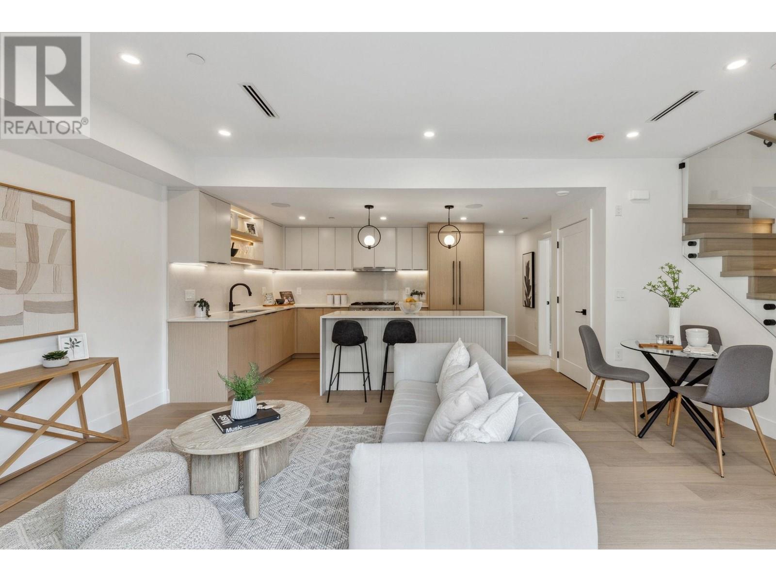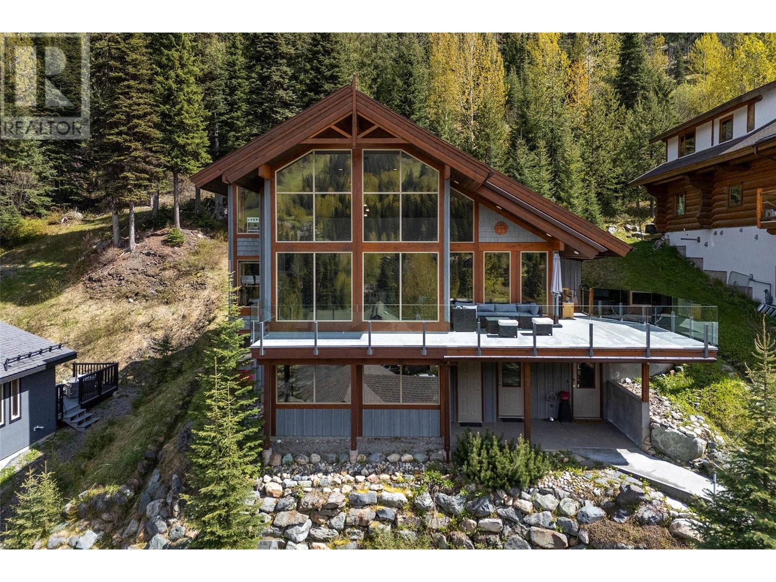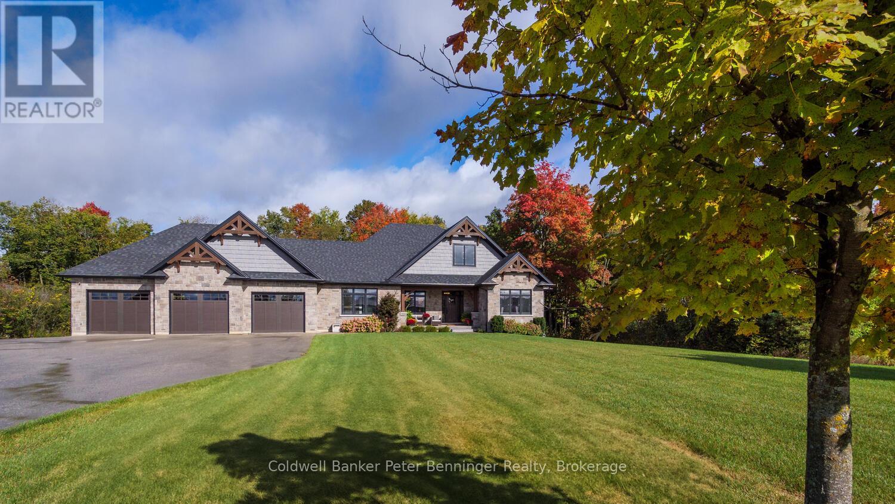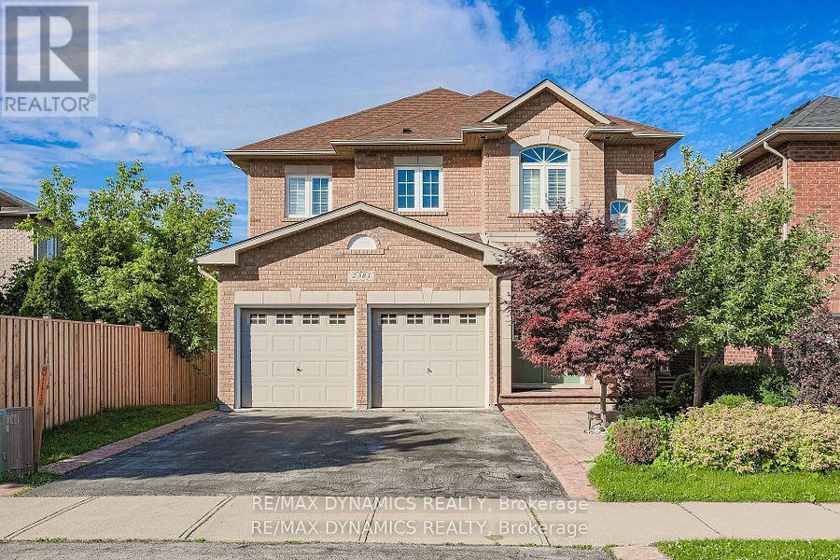4 373 E 33rd Avenue
Vancouver, British Columbia
ELLO is a boutique community unlike any other located in the highly desirable Riley Park of Main St. Each unit is meticulously crafted by award winning Vandwell Developments, featuring 12 unique homes ranging from 1,270 to 2,300 sF, 3+ den to 4 bedrooms and a suite. All units offer distinctive and efficient floor plans/homes on 2 & 3 levels, vaulted ceilings up to 12 ft, custom luxury finishes and careful consideration to storage and ease of living. Extended indoor-outdoor living blends heritage charm with modern convenience, each home is backed by a 2-5-10 warranty and must be seen to be appreciated. Only steps to the city's best restaurants, coffee shops, schools and renowned Queen Elizabeth Park. Rental and pet friendly. Live in one of Vancouver´s most sought-after neighbourhoods. Move-In Ready! (id:60626)
Oakwyn Realty Ltd.
13582 Birdtail Drive
Maple Ridge, British Columbia
Welcome to Silver Ridge West, a home built by SDV Construction. This 6 bed, 4.5 bath home is a total of 4,212sq.ft. Enjoy the mountain views from the large patio off the front of the home and the privacy in the backyard. Close access to schools and local grocery store this home is a must see property today!. Contact the Hayes team for more details. (id:60626)
RE/MAX Lifestyles Realty
746 Upper Crescent
Squamish, British Columbia
Experience world-class sunsets and unparalleled views over the serene waters of Howe Sound from this stunning home in Britannia Beach with a 1 bed mortgage helper suite! A rare blend of location, quality, and thoughtful design, this home features a bright main level with an elegant living/dining area centered around a cozy woodstove. The chef-inspired kitchen boasts Alder cabinetry, soft-close drawers, Whirlpool Gold appliances, and an oversized island. The spacious primary suite offers a walk-in closet, heated bathroom floors, and tranquil views of the private creek. Boasting a South-West facing patio off the living area, a hot tub, and private firepit backing onto a peaceful creek. Downstairs you will find the suite with separate access, ample storage, and a double garage. (id:60626)
Engel & Volkers Whistler
108 Windermere Dr Nw
Edmonton, Alberta
Prestigious country-living right in the city with the opportunity to build your dream home without any compromises. WALKOUT BASEMENT home, a private and secluded PANORAMIC VIEW of the river, river valley and River Ridge golf course, high atop the banks of the North Saskatchewan River. 4,837.10 m2 / 1.2 acres beautiful park like acreage. 4 Bedrooms, 3 Baths. Master with Ensuite and oversized private outdoor deck with the most EXQUISITE VIEW! Main Floor includes large GREAT ROOM, DINING ROOM, KITCHEN and over 1,000 sq.ft deck. Lower WALKOUT level includes large family ROOM and GAMES ROOM, SUITE including 4th BEDROOM, Triple car garage! No walking trail at the back for extra privacy. One of the best lots in the city. A must see. (id:60626)
Top West Realty
5595 25 Side Road
Milton, Ontario
Experience the timeless beauty of this majestic 1832 Century Stone Farmhouse, nestled on a private 10-acre setting for families seeking space, comfort and nature. This treasured 3,442+ sq ft home seamlessly blends historic charm with thoughtful modern updates. You will be transported back in time with a warm, welcoming interior, soaring ceilings, open hearth wood-burning fireplaces, deep windowsills, and original details. The unique and versatile floor plan can accommodate extended family needs. The recently renovated kitchen showcases a striking stone wall with timber beam accents, stone countertops, hardwood flooring, a vintage-style Elmira Stove, and a centre island with breakfast bar. Separate family, living, and dining rooms provide ample space for both everyday living and special occasions. The formal dining room currently serves as a main-floor bedroom, complete with a walk-in closet/office. The second dining area off the kitchen features oversized windows, a rough-in fireplace, a striking stone wall, and ample space for a harvest table, with a walkout to the garden. More conveniences include an enclosed sunroom, a mudroom with access to the 2 car garage, main-floor laundry, and a stately wood staircase to the bedrooms Outdoors, enjoy a pool area, a tranquil pond that transforms into a skating rink in winter, a vegetable garden, storage and work sheds, and gently rolling open fields that are perfect for exploring and enjoying nature. An energy-efficient heat pump for heat and air conditioning (2019), R50 attic insulation, and updated asphalt shingles. Versatile outbuildings and an attached two-car garage offer ample space for cars, hobbies, toys, motorbike, outdoor gear and more. A generous driveway and laneway provide plenty of parking for cars, trucks, or campers. All this is located just minutes from town amenities, schools, churches, Blue Springs Golf Club, and the GO Train station offering the perfect blend of country living and Town convenience. (id:60626)
Royal LePage Meadowtowne Realty
18 Millbrook Crescent
Toronto, Ontario
Welcome to your dream home on one of the most picturesque tree-lined streets in Riverdale. Situated in the coveted Withrow School district, just steps from Riverdale Park, where city skylines meet jaw-dropping sunset views. This fully transformed 4-level showstopper checks every box and then some: 4 spacious bedrooms 4 spa-inspired bathrooms, A chefs kitchen with sleek stainless steel appliances & breakfast bar. White oak hardwood floors throughout. A powder room on the main floor too. Finished lower level with separate entrance, separate bedroom and kitchen, perfect for an in-law suite. Great rental income potential. Rare 2-car parking! Whether you're entertaining in the open-concept main floor, cooking up a feast in the modern kitchen, or relaxing with a glass of wine as the sun sets nearby, this home offers the kind of lifestyle you wont want to leave. Plus, you're steps to the Danforth, TTC, shops, restaurants, and more with top walk, bike, and transit scores to match. This is Riverdale living at its finest. Come fall in love. (id:60626)
RE/MAX Hallmark Realty Ltd.
2314 124 Street
Surrey, British Columbia
Located in the coveted community of Crescent Heights, on a rare 10,000 sq ft corner lot, sits this stunning West Coast contemporary home. Featuring striking architectural details, soaring 20 ft ceilings, and seamless indoor outdoor living spaces. The beautifully landscaped yard includes a private pool perfect for entertaining or relaxing in your own oasis. Bright and airy with large windows (replaced in 2011), newer roof (2020) and new tankless hot water. Timeless design and, presented with a 'fresh' interior paint job, it could become your own coastal sanctuary. Just a short walk to Crescent Beach and Crescent Park and situated in the sought after Crescent Park and Elgin Secondary school catchments. A rare opportunity to live in one of South Surrey's most sought after neighbourhoods. (id:60626)
The Agency White Rock
10481 Willow Grove
Surrey, British Columbia
Welcome to prestigious Glenwood Estates in the heart of Fraser Heights. Tree lined boulevards lead you to this immaculately kept 5 bed, 4 bath home. This spacious 3,540 sqft 2 storey with basement sits on a 7,890 sqft sunny lot on a quiet no thru street. 4 bedrooms up including spacious primary with a gas fireplace. Chefs kitchen with Wolf stove and granite counters. Elegant adjoining dining/living room with higher ceiling and gas fireplace. Family room leads to an outdoor oasis. Professionally landscaped with hot tub, entertainment space, patios, a gazebo, gas hook up and irrigation for easy maintenance. The basement is an entertainers delight or potential for extended family with separate entrance. Close to Fraser Wood Elementary, Pacific Academy & Fraser Height Secondary. (id:60626)
Planet Group Realty Inc.
3383 Victoria Drive
Vancouver, British Columbia
A rare blend of elegance and comfort, this 3 b/r, den and 4 bath home is steps from Trout Lake and is built to the highest standards.Main floor offers a chefs kitchen equipped with Italian Bertazzoni appliances, solid wood cabinetry, large island, quartz countertops/backsplash and ample space for dining & relaxing. This floor also consists of a huge, private garden oasis with wrap around bench seating and Guest room with full bath . Next level includes 2 bedrooms, 2 baths and conveniently located laundry. Top floor offers a lovely primary with en-suite, built-ins and walk in closet. Bonus! Private deck to enjoy N/S Mtn views!Highlights include custom built in closets, EV ready covered parking, h/w floors, A/C and 2-5-10 Home Warranty. All within walking distance to schools, community centre and vibrant Commercial Drive. This is more than a home-it´s a lifestyle! (id:60626)
Real Broker
2417 Fairways Drive
Sun Peaks, British Columbia
Welcome to your dream four-seasons retreat: This pristine six-bed, four-bath home offers stunning, ever-changing views of the mountains, valley, golf course, and village. Enjoy the bright, open living area perfect for entertaining, with a cozy gas fireplace and direct access to both the front sundeck and the private back patio. Relax in your private hot tub and soak in the forested backdrop backed by the ski terrain of Mt. Morrisey. The top floor boasts a luxurious primary suite with a four-piece bath , additional bedroom , creating your personal sanctuary. The lower level features a seperate two bed revenue suite , laundry room, powder room, and ample storage. Store all your summer and winter gear in the extra large double garage with a hydraulic vehicle lift. Offered partially furnished. GST not applicable. Don't miss out on this four season retreat- make it yours today and start living the ultimate mountain lifestyle. (id:60626)
Engel & Volkers Kamloops (Sun Peaks)
132 Marshall Heights Road
West Grey, Ontario
Discover your dream home in the desirable Marshall Heights Estate subdivision, just minutes from downtown Durham. This stunning over 4,400 square foot custom residence sits on a picturesque 1.6 acre lot, featuring a serene wooded area that offers a tranquil, rural feel. Built by Candue Homes, renowned for their commitment to quality and craftsmanship, this home embodies a vision of light and airy spaces blended with rustic farmhouse charm. Designed for both entertaining and cozy living, the efficient layout flows seamlessly throughout, allowing for easy movement between spaces. Enjoy the convenience of a main floor primary suite, laundry, and office, which enhance daily life. The entertainer's kitchen, adjoined by a butler's pantry just steps from the garage, features custom cabinets and stone counters, complemented by a large island and open area perfect for gatherings. Ideal for family visits, the spacious lower level includes two bedrooms with en suite baths, a gym, and a large casual sitting area with a bar and game zones. Elegant design details abound, including an abundance of leaded windows, hand-hewn beams in the soaring living room ceiling, and transom windows that elevate the farmhouse aesthetic. Each room showcases the work of skilled artisans, with custom closets and unique live edge features that add character. . This residence is not just a home; it's a testament to thoughtful design and quality construction. Don't miss this rare opportunity to own a beautifully crafted home in a fantastic location schedule a showing today! (id:60626)
Coldwell Banker Peter Benninger Realty
2381 Grand Oak Trail
Oakville, Ontario
Nestled In The Heart Of West Oak Trails, One Of Oakville's Most Sought-After Neighborhoods, 2381 Grand Oak Trail Offers The Perfect Blend Of Modern Living, Family-Friendly Charm, And Unbeatable Convenience. This Beautifully Maintained Home Is A True Gem, Boasting Timeless Curb Appeal, Thoughtful Upgrades, And A Spacious Layout Designed To Fit today's Lifestyle. From The Moment You Step Through The Front Door, You're Welcomed Into A Warm And Inviting Space Filled With Natural Light, Stylish Finishes, And A Seamless Flow That's Perfect For Both Everyday Living And Entertaining. The Open-Concept Kitchen Features Stainless Steel Appliances, Sleek Cabinetry, And A Generous Island Ideal For Casual Meals Or Hosting Family And Friends. Upstairs, The Generously Sized Bedrooms Offer Peace And Privacy, While The Primary Suite Includes A Walk-In Closet And A Spa-Like Ensuite BathYour Personal Retreat After A Long Day. The Fully Finished Basement Provides Even More Versatile Living Space, Perfect For A Home Office, Media Room, Or Guest Suite. Enjoy Summer Evenings In The Private, Landscaped Backyard, Complete With A Deck And Space For Outdoor Dining. Surrounded By Parks, Top-Rated Schools, Walking Trails, And Just Minutes From Shopping, Highways, And The Oakville Hospital, This Location Truly Has It All. Whether You're A Growing Family Or A Savvy Investor, 2381 Grand Oak Trail Is A Rare Opportunity To Own A Turn-Key Property In A Prime Oakville Location. Don't Miss Your Chance To Call This Stunning House Your Home. (id:60626)
RE/MAX Dynamics Realty


