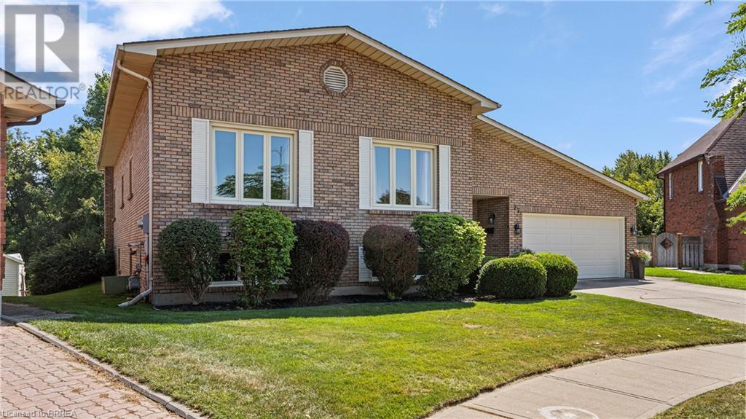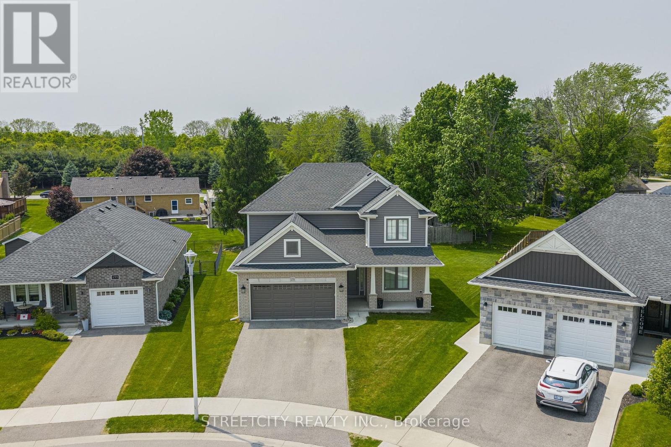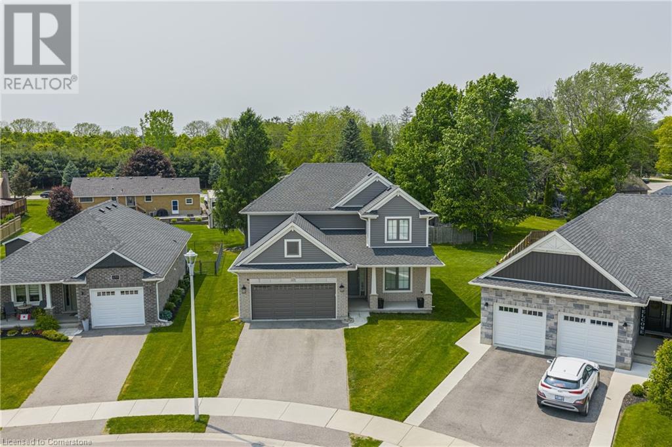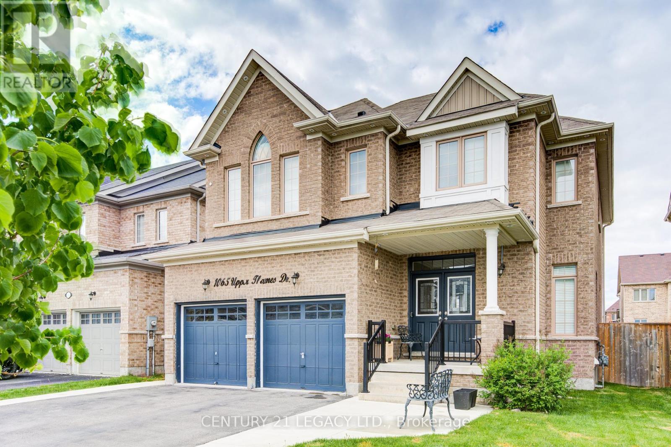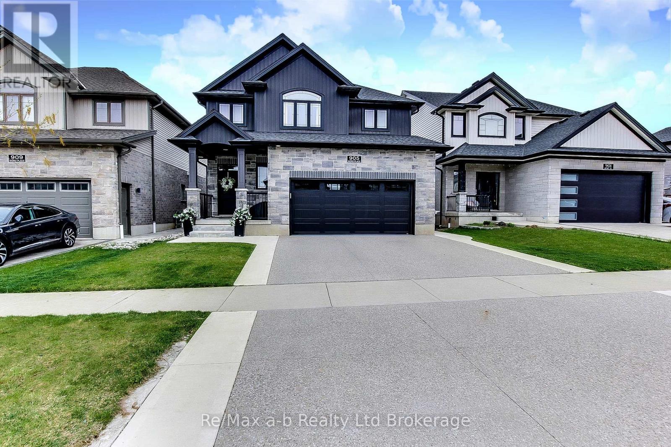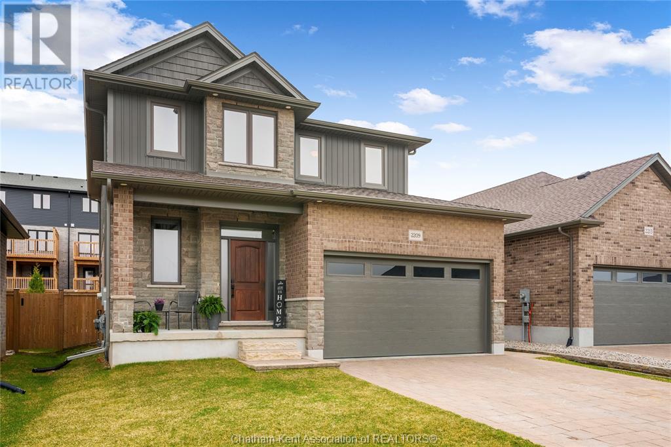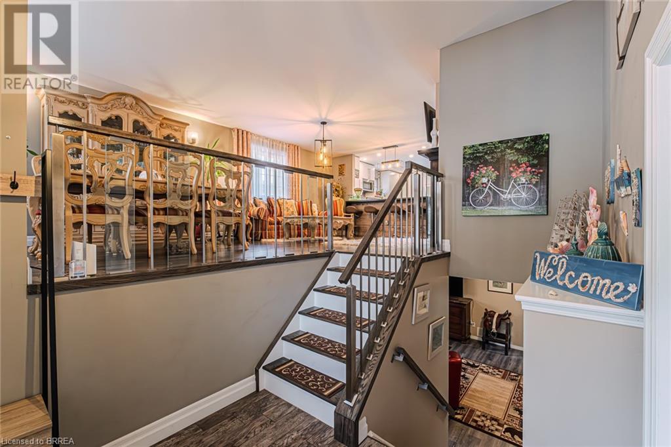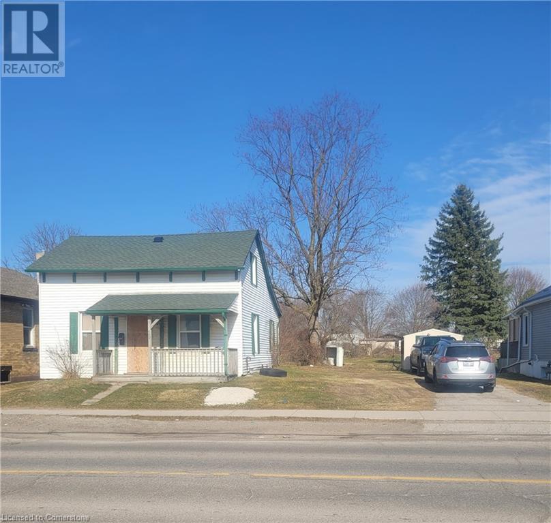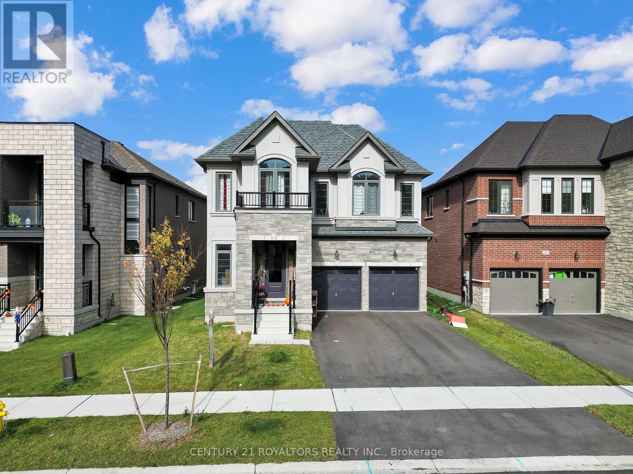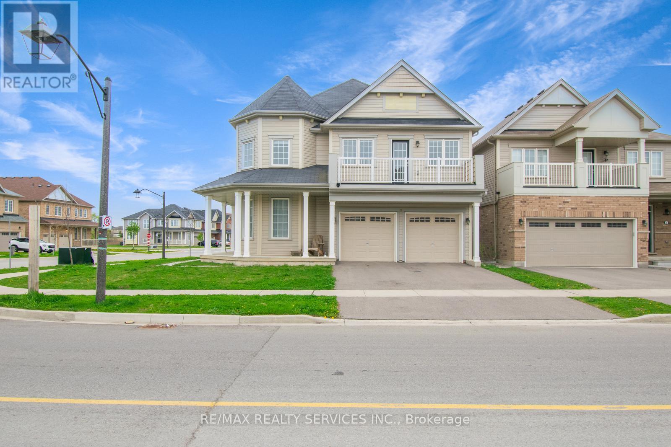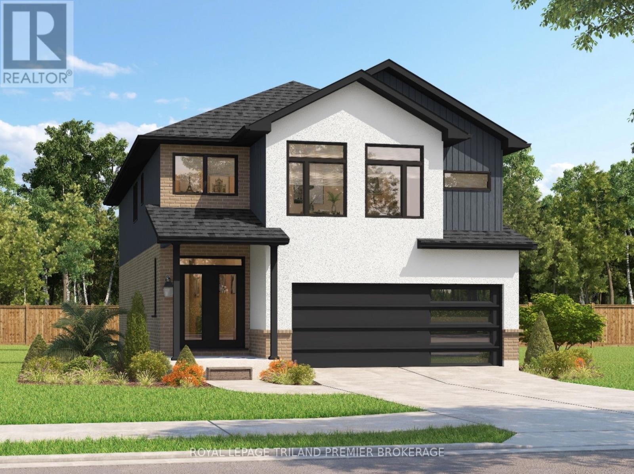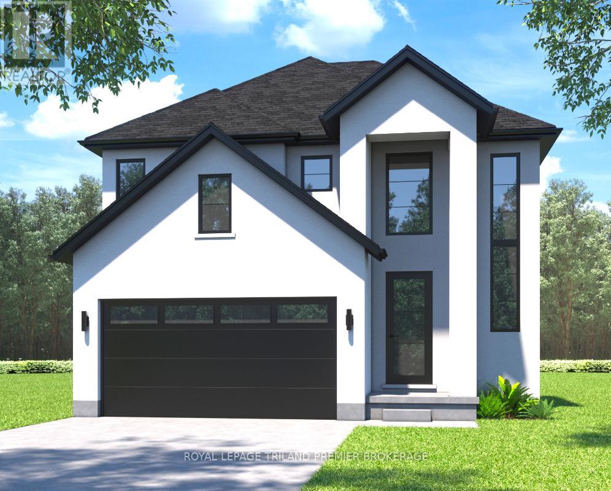77 Ludlow Crescent
Brantford, Ontario
Welcome to this well maintained raised bungalow in the highly sought-after north end of Brantford! With 3+1 spacious bedrooms and 1+1 full bathrooms, this home offers comfort, space, and versatility for families of all sizes. Step inside to a sizeable primary bedroom featuring ensuite privileges and plenty of natural light—your perfect retreat after a long day. The large living room, formal dining area, and generously sized eat-in kitchen make hosting get-togethers a breeze. The fully finished walk-out basement offers incredible in-law suite potential or the ultimate entertainment space. The spacious bedroom and 3 pc bathroom are perfect for a growing family or when guests need their own space. Whether you’re watching the game, having a movie night, this space does it all. Step outside to your private backyard oasis! Enjoy summers by the in-ground pool, relax on the deck, and take in the peaceful ravine backdrop—no rear neighbours, just pure serenity. Additional features include a 2-car garage and a fantastic location in the quiet, family-friendly neighbourhood of Lynden Hills—close to parks, schools, and all the amenities Brantford has to offer. This one checks all the boxes—don’t miss your chance to make it yours! (id:60626)
Real Broker Ontario Ltd.
213 Blackburn Drive
Brantford, Ontario
Spectacular 4 Bedroom, 3 Washroom Detached Executive Home Located In A Family Friendly Neighbourhood & Backing Onto Hickory Park Greenspace, Offering Both Privacy and Breathtaking Views Right From Your Backyard. Enter Through Double Door Entry With A Large Foyer. Main Level Contains Large Family Room, Separate Living & Dining Area Great For Family Time & Entertaining. Spacious Kitchen With Island and An Abundance of Counter Space. With No Neighbours To The Rear, Enjoy The Privacy and Picturesque Views In Your Pool Size Private Backyard Oasis, Great For Gatherings With Family & Friends All Year Long. Large Storage Room Conveniently Located Near To Garage Entry From Inside of Home. The Expansive Primary Bedroom Contains a 4 Piece Ensuite Bathroom and Large Walk In Closet. All 4 Bedrooms Are Generously Sized & Comfortably Fit King Size Beds, Perfect For A Growing Family. Large Windows Throughout The Entire Home Adding An Abundance of Natural Light All Year. Park Up To 6 Cars On Driveway & Inside Garage. Brand New 2025 Furnace & A/C. Upgrades Include Premium Hardwood Flooring, California Shutters, Pot Lights & Modern Light Fixtures. Walking Distance To Great Schools & Parks. Above Grade Approximately 2000 Sq Ft (1969 As Per MPAC). Don't Miss This Amazing Home You & Your Family Can Cherish For Years To Come. (id:60626)
Homelife G1 Realty Inc.
253 Wilson Avenue
Tillsonburg, Ontario
Welcome to 253 Wilson Avenue in Tillsonburg (near Woodstock)** This 6-bedroom home was built in 2021 with a finished basement by the builder. The main floor offers 9 ft ceilings, a separate living area with hardwood flooring and a gas fireplace, and a bedroom on the main floor for convenience. The patio door from the dining room leads you to the outdoor deck, perfect for BBQs and family gatherings. The beautiful kitchen offers a center island and features high-end appliances, such as a gas stove, Samsung smart fridge, stainless steel dishwasher, over-the-range microwave, and pot lights in the kitchen. It also features glass backsplash, quartz countertops all throughout, and beautifully upgraded cabinets with crown molding and under-mount lighting. It also has a main floor laundry and a large walk-in pantry. The second floor offers 4 additional bedrooms. The master bedroom features a large walk-in closet and an ensuite bathroom that includes a separate standing shower, a tub, and a double vanity with his-and-her sinks. A beautiful chandelier hangs in the staircase with a wide hallway on the second floor, along with a large window in the staircase, which brings in natural light. Another full bathroom, along with a total of 4 bedrooms, completes this floor. The basement, finished by the builder, offers another living room, a bedroom, and a full bathroom. This home has it all! Call today to book your private showing! (id:60626)
Streetcity Realty Inc.
253 Wilson Avenue
Tillsonburg, Ontario
Welcome to 253 Wilson Avenue in Tillsonburg (near Woodstock)** This 6-bedroom home was built in 2021 with a finished basement by the builder. The main floor offers 9 ft ceilings, a separate living area with hardwood flooring and a gas fireplace, and a bedroom on the main floor for convenience. The patio door from the dining room leads you to the outdoor deck, perfect for BBQs and family gatherings. The beautiful kitchen offers a center island and features high-end appliances, such as a gas stove, Samsung smart fridge, stainless steel dishwasher, over the range microwave and pot lights in the kitchen. It also features glass backsplash, and quartz countertops all throughout and beautifully upgraded cabinets with crown molding and under-mount lighting. It also has main floor laundry and a large walk-in pantry. The second floor offers 4 additional bedrooms. The master bedroom features a large walk-in closet and an ensuite bathroom that includes a separate standing shower, a tub, and a double vanity with his-and-her sinks. A beautiful chandelier hangs in the staircase with a wide hallway on the second floor, along with a large window in the staircase, brings in natural light. Another full bathroom along with the 4 total bedrooms complete this floor. The basement, finished by the builder, offers another living room, a bedroom, and a full bathroom. This home has it all! Call today to book your private showing! (id:60626)
Streetcity Realty Inc. Brokerage
1065 Upper Thames Drive
Woodstock, Ontario
Beautiful Four Bedroom Detached House, Practical Layout. Very Well Maintained. Hardwood Floors On The Main Floor And Laminate on The Second Floor, Separate Living And Family Room. Above Ground Heated Pool With Gazebo. Pot Light Throughout. The Master Bedroom Comes With A Walk in-Closet (with built-in shelving units) and Ensuite With A Double Sink, Soaker Tub And A Glass Shower. Finished Basement With Washroom. Second Floor Laundry, Gas Fireplace, 9ft Ceilings On Main Floor, and An Eat-In Kitchen. (id:60626)
Century 21 Legacy Ltd.
905 Moro Place
Woodstock, Ontario
Welcome to this stunning 3+1 bedroom, 4-bathroom home, ideally situated on a quiet cul-de-sac in a highly desirable, family-friendly neighbourhood. This home offers the perfect blend of comfort & functionality ideal for growing families or those who love to entertain. Step inside to a bright and airy main floor featuring an open-concept layout, large windows, and modern finishes throughout. The kitchen boasts granite countertops, stainless steel appliances, large island with breakfast bar and a walk-in pantry offering plenty of storage space. The dining area flows seamlessly to the private backyard, where a covered deck and a concrete patio await perfect for enjoying outdoor living. Upstairs, you'll find three generously sized bedrooms, including a large primary suite complete with his and hers closets one of which is a walk-in closet and a luxurious 5-piece ensuite bathroom featuring a soaker tub and spacious walk-in shower. The finished basement adds valuable living space with an additional bedroom, a large family room, and a rough-in for a kitchen sink or wet bar offering great potential for an in-law suite or extended entertaining. Other highlights include a total of four bathrooms, main floor laundry room, a double driveway, double garage with epoxy floor finish, safe & sound insulation between all floors. Located just minutes from top-rated schools, parks, shopping, and public transit, this home offers the lifestyle you've been searching for. All thats left to do is move in and enjoy! (id:60626)
RE/MAX A-B Realty Ltd Brokerage
135 Gibbons Street
Waterford, Ontario
Welcome to 135 Gibbons Street, Waterford, located in the family-friendly Villages of Waterford. This stunning Ryerse II custom bungalow offers 1,709 sq ft of beautifully designed living space. Featuring a brick and stone exterior, this home boasts elegance from the first glance. Step inside to a welcoming foyer and into an open-concept kitchen, dining, and great room. With direct access to a spacious covered deck, this space offers seamless indoor-outdoor living. The chef's kitchen features custom cabinetry with pot and pan drawers, pull-out garbage/recycling bins, soft-close doors, an expansive island with breakfast bar, and a large walk-through pantry connected to the laundry room. The main living areas and bathrooms have luxurious vinyl plank flooring, while the bedrooms feature plush carpeting. This home includes two spacious bedrooms plus a den, and two full bathrooms. The primary suite is a peaceful retreat with a walk-in closet and spa-like ensuite with a beautifully tiled shower. Additional features include 9-foot ceilings, contemporary lighting fixtures, central air conditioning, a central vacuum rough-in, and a tankless hot water system. The attached garage with an 8-foot door provides ample space for vehicles and storage. The undeveloped basement, with large windows and rough-in for a future bathroom, offers potential for customization. Outside, enjoy front and rear landscaping. Located near two elementary schools and one high school, this home is ideal for families, while retirees will love the peaceful community ambiance. Enjoy the security of a New Home Warranty with this exceptional property. (id:60626)
RE/MAX Erie Shores Realty Inc. Brokerage
108 Christopher Court
London, Ontario
READY TO MOVE IN - NEW CONSTRUCTION ! The Yellowstone functional design offering 2039 sq ft of living space. This impressive home features 3 bedrooms plus a large media room, 2.5 baths, and the potential for a future basement development (WALK OUT) with an oversized 1.5 car garage and plenty of driveway parking . Located on a prime pie lot with a back opening of 58 ft the property back onto conservation area and Thames River for added privacy . Comes with an 18.6 x10 covered deck perfect for entertaining. Ironstone's Ironclad Pricing Guarantee ensures you get: 9 main floor ceilings Ceramic tile in foyer, kitchen, finished laundry & baths Engineered hardwood floors throughout the great room Carpet in main floor bedroom, stairs to upper floors, upper areas, upper hallway(s), & bedrooms Hard surface kitchen countertops Laminate countertops in powder & bathrooms with tiled shower or 3/4 acrylic shower in each ensuite paved driveway Visit our Sales Office/Model Homes at 999 Deveron Crescent for viewings Saturdays and Sundays from 12 PM to 4 PM. Pictures shown are of the model home. This house is ready to move in! (id:60626)
RE/MAX Twin City Realty Inc.
169 Clarke Road
Paris, Ontario
This picturesque estate lot is nestled in a tranquil countryside area offering the privacy provided by the large trees situated on the property. Feel connected to the surrounding nature through the fawn and flora that surround you. This 8.69-acre piece of land offers a scenic setting, privacy, and an escape from the hustle of a busy city life. There is more than abundant space for a large home, great gardens, a barn, a workshop, and pool if you wish. Its location provides easy and quick access to Brantford, Cambridge, St. George, and Paris. You are only limited by your imagination. Create your own private retreat on this expansive property (id:60626)
Pay It Forward Realty
2209 Linkway Boulevard
London, Ontario
Welcome home to this custom built 3 bedroom, 2.5 bathroom 2 Storey (2020), in the sought after community of Eagle Ridge in Riverbend. Boasting 9-foot ceilings on the main floor with engineered hardwood flooring. Open-concept layout is flooded with natural light, creating a bright and airy atmosphere. Offering a gourmet kitchen featuring oversized island with quartz countertops, premium plumbing fixtures, custom maple cabinets and Herringbone tile backsplash. The second-floor features large primary bedroom with a 4-pc ensuite, walk-in closet, two additional generously sized bedrooms, a 4-pc main bath and conveniently located laundry room. Full un-finished basement with roughed in bathroom. The covered back deck and cement patio is the ideal space to relax, entertain guests or unwind in the hot tub. Fenced back yard with 8 ft X 12 ft custom shed and double car garage completes this package. Don’t miss out on this wonderful opportunity to make this your family’s forever home! (id:62611)
Advanced Realty Solutions Inc.
52 Amelia Street
Paris, Ontario
It’s time to make your move! This amazing raised ranch model is sure to meet all your must haves in your new home. Located in the highly sought after Bean Park area of Paris, on a beautifully mature, lovely landscaped lot, located on a quiet dead end street. Built in 2002, this open concept, spacious home has been completely updated and improved over the years to meet today’s modern lifestyle. As you enter the oversized foyer with views of the main floor; you will not be disappointed. Up a few stairs you are greeted by the main living space that can be configured as you wish, boasting hardwood floors, a bay window offering tons of natural light, and gas fireplace. Steps straight through to the beautiful custom kitchen with granite counter tops, stainless steel appliances and patio door leading to the multi level deck and fully fenced backyard. Finishing the main floor is a 2 pc bathroom, separate laundry room with storage, the second bedroom; and lastly the primary suite with a good sized closet and private 4 pc ensuite spa like bathroom with a separate soaker tub and storage. The lower level offers 3 large carpet free bedrooms that could be used for other purposes such as a craft room, home office, play room, workout room; the options are endless. Not leaving out the family room; with the second gas fireplace. It's the perfect space for the family to come together for games or movie nights. Lastly the oversized 3 pc bathroom with huge walk in shower, and mechanical room finish off the lower level; which is filled again with natural light due to the oversized windows in this home. The backyard boasts the garden shed, a flagstone fire pit, and multiple places to sit and enjoy the sounds of the birds while your pets and children play. With newer mechanics and thousands of dollars in landscaping; there is nothing to do but move in and enjoy. Close to all the new amenities Paris now has to offer, the 403, parks and the Grand River, this home and town is sure to please. (id:60626)
Century 21 Heritage House Ltd
442 Third Street
London, Ontario
ATTENTION BUILDERS AND DEVELOPERS! LAND VALUE! 10 stacked town homes within walking distance to Fanshawe College! Recently approved for 10 units - no site plan approval required, just apply for your building permit and you can start right away. Draft building permit drawings available for 4-3 bedroom and 6-2 bedroom building available. 10 parking spots plus one barrier free spot. Allowance for garbage moloks too. Site plan, preliminary grading and servicing plans, draft condominium documents, survey, and more available upon request. Option to build as a purpose built structure or to complete condo application and sell 10 units separately. (id:60626)
Kempston & Werth Realty Ltd.
92 Stauffer Road
Brantford, Ontario
Welcome to this stunning detached home, featuring 4 bedrooms, 3.5 bathrooms, and a 2-car garage, located in the highly desirable Nature's Grand community by LIV Communities in Brantford. Situated on a premium lot with breathtaking views of the Grand River and surrounding greenery, this home offers an idyllic setting for peace and relaxation. The main floor boasts soaring 10-foot ceilings, upgraded windows and patio doors creating an open and airy atmosphere that enhances the sense of space and luxury throughout the home. Thoughtfully designed for comfort and convenience, this residence offers a perfect sanctuary for quiet moments while providing ample room for the entire family. Each generously sized bedroom serves as a private retreat, ensuring comfort and tranquility for all. Whether you're entertaining guests or spending quality time with family, this home is designed to accommodate your lifestyle. The open-concept layout seamlessly integrates the kitchen, dining, and living areas, fostering an inviting space for gatherings and everyday living. Ideally located near the river, parks, ponds, and trails, this home is also just minutes from Hwy 403, conservation areas, and scenic trails leading to the renowned Brantford Golf & Country Club. **Some photos are virtually staged **. (id:60626)
RE/MAX Aboutowne Realty Corp.
92 Stauffer Road
Brantford, Ontario
Welcome to this stunning detached home, featuring 4 bedrooms, 3.5 bathrooms, and a 2-car garage, located in the highly desirable Nature's Grand community by LIV Communities in Brantford. Situated on a premium lot with breathtaking views of the Grand River and surrounding greenery, this home offers an idyllic setting for peace and relaxation. The main floor boasts soaring 10-foot ceilings, upgraded windows and patio doors creating an open and airy atmosphere that enhances the sense of space and luxury throughout the home. Thoughtfully designed for comfort and convenience, this residence offers a perfect sanctuary for quiet moments while providing ample room for the entire family. Each generously sized bedroom serves as a private retreat, ensuring comfort and tranquility for all. Whether you're entertaining guests or spending quality time with family, this home is designed to accommodate your lifestyle. The open-concept layout seamlessly integrates the kitchen, dining, and living areas, fostering an inviting space for gatherings and everyday living. Ideally located near the river, parks, ponds, and trails, this home is also just minutes from Hwy 403, conservation areas, and scenic trails leading to the renowned Brantford Golf & Country Club. **Some photos are virtually staged * (id:60626)
RE/MAX Aboutowne Realty Corp.
5 Hawarden Avenue
Brantford, Ontario
The kind of home you raise your kids in. Set on a quiet dead-end street just off Dufferin, 5 Hawarden Ave offers the charm of a century home with a fully reimagined main floor designed for modern family life. Surrounded by mature trees, quality schools, and steps to the river trails—this is one of Brantford’s most walkable and admired neighbourhoods. The heart of the home is the custom kitchen by Sarah St. Amant, with quartz counters, a walk-in pantry, and adjacent main-floor laundry. The open layout flows through bright, spacious living and dining areas with hardwood floors and a cozy gas fireplace—perfect for family time or entertaining. The stylish 2-piece bath features marble flooring and thoughtful design. Upstairs you’ll find three generous bedrooms, a renovated 4-piece bath, and a versatile third-floor bonus room ideal for a kids’ hangout, home office, or creative retreat—with extra storage tucked away. Major updates include furnace, AC, windows (with lifetime warranty), upgraded wiring, and attic insulation—100% move-in ready. Outside, relax on the covered front porch with composite decking, or enjoy the perennial gardens, rose bushes, and mature trees out back. A detached garage and private driveway complete the package. Homes like this in Holmedale don’t come up often. Come see what makes this one so special. (id:60626)
Real Broker Ontario Ltd.
3084 Buroak Drive
London, Ontario
QUICK CLOSING! This Express Home is under construction by Foxwood Homes in Gates of Hyde Park and ready for a June 2025 move-in. This Preston Plan offers 4-bedrooms, 2.5 bathrooms, 2276 square foot, and an included separate side entrance leading to the lower level. Perfect for investors and first-time buyers. .Located within Gates of Hyde Park, this premium location is walking distance to two brand new elementary school sites, shopping and more. As a buyer, you will appreciate this well-priced home which offers our Standard Finish Package with incredible selections completed by our Designer including hardwood floors, tiled bathrooms, custom kitchen with island, quartz countertops, MORE! Other lots, plans and 2025/2026 closings available. Welcome to Gates of Hyde Park! **EXTRAS** Join us for our Open Houses each Saturday & Sunday at our Model Home at 2342 Jordan Blvd (Lot 85) between 2pm - 4pm. See you there! (id:60626)
Thrive Realty Group Inc.
31 Andrew Avenue
Simcoe, Ontario
The Williams Model - 1859 sq ft. See https://vanel.ca/ireland-heights/ for more detail on the model options, lots available, and pricing (The Bay, Rowan, Dover, Ryerse, Williams). There are 5 model options to choose from ranging in 1581- 1859 sq. ft. All prices INCLUDE HST Standard Features include.; lots fully sodded, Driveways to be asphalted, 9' high ceilings on main floor, Engineered hardwood floors and ceramic floors, All Counter tops to be quartz, kitchen island, ceramic backsplash. Main floor laundry room, covered porch, central air, garage door opener, roughed in bath in basement, exterior pot lights, double car garages. Purchasers may choose colours for kitchen cupboards, bathroom vanity and countertop flooring, from builders samples. Don't miss out on your chance to purchase one of these beautiful homes! You will not be disappointed! Finished lower level is not included in this price. * Model homes available to view 110 & 106 Judd Drive. To be built similar but not exact to Model Home.* (id:62611)
Royal LePage Action Realty
1283 Upper Thames Drive
Woodstock, Ontario
Welcome To This Stunning Home, Meticulously Crafted By Kingsmen Builders, Nestled In The Highly Desirable Havelock Corners Of Woodstock. Boasting Over 2,900 Square Feet Of Luxurious Living Space, This Home Offers A Perfect Blend Of Style, Sophistication, And Functionality, Enhanced By A Range Of Premium Upgrades. Upon Entering, You're Greeted By Beautiful Hardwood Floors Throughout The Main Level And Stairs, Creating An Elegant And Timeless Atmosphere. The Spacious Kitchen Is A Chef's Dream, Featuring Sleek Quartz Countertops, Upgraded Appliances, And Ample Space For Cooking And Entertaining. The 9-Foot Ceilings On Both Floors Provide A Bright And Airy Ambiance, While The Thoughtful Layout Ensures Comfort And Ease. Each Bedroom Is Equipped With Its Own Ensuite Bathroom, Offering Ultimate Privacy And Convenience. The Upgraded Showers With Glass Doors Add A Touch Of Elegance To These Private Retreats. Throughout The Home, 8-Foot Tall Doors Add A Grand, Spacious Feel, Elevating The Entire Living Experience. The Large Backyard Is Perfect For Family Activities, Whether Its For Children To Play Or For Gardening And Outdoor Relaxation. The Large, Unfinished Basement Presents Exciting Opportunities For Customization, Whether You Envision A Home Theater, Gym, Or Additional Living Space. Dont Miss Out On The Chance To Own This Beautifully Upgraded Property In The Highly Sought-After Havelock CornersPerfectly Suited For Modern Living And Luxurious Comfort. (id:60626)
Century 21 Royaltors Realty Inc.
1 Munro Circle
Brantford, Ontario
Beautiful Detached Home on a Corner Lot! This spacious 4-bedroom, 3-bathroom home offers 2,634 sq ft of living space (as per builders plan)and features a functional layout with 9 ft ceilings and upgraded hardwood flooring on the main level. The large primary bedroom includes a 4-piece ensuite and his-and-hers walk-in closets. Enjoy the convenience of a second-floor laundry room and a side entrance from the garage directly into the home. Recently painted throughout. Located just minutes from Wilfrid Laurier University's Brantford Campus and close to Walter Gretzky and St. Basil schools. (id:60626)
RE/MAX Realty Services Inc.
2698 Bobolink Lane
London, Ontario
TO BE BUILT: Sunlight Heritage Homes presents the Fraser Model, an epitome of modern living nestled in the heart of the Old Victoria community. Boasting 2,332 square feet of living space, this residence offers four spacious bedrooms and three and a half luxurious bathrooms. The 2 car garage provides ample space for your vehicles and storage needs. Noteworthy is the unfinished basement, ripe for your creative touch, and situated on a walkout lot, seamlessly merging indoor and outdoor living. Experience the epitome of craftsmanship and innovation with the Fraser Model, and make your mark in the vibrant Old Victoria community. Standard features include 36" high cabinets in the kitchen, quartz countertops in the kitchen, 9' ceilings on main floor, laminate flooring throughout main level, stainless steel chimney style range hood in kitchen, crown and valance on kitchen cabinetry, built in microwave shelf in kitchen, coloured windows on the front of the home, basement bathroom rough-in, 5' slider and 48''x48'' window in basement. (id:60626)
Royal LePage Triland Premier Brokerage
358 Chambers Place
London, Ontario
Welcome to 358 Chambers Place. Located in The Uplands and the desirable Jack Chambers/St. This impressive 3+2 bed, 3.5 bath home offers 2291.8 Sq ft above grade Total with a fully finished basement 3427.8 Sq ft and features everything your family needs. Desirable open concept living; along with a formal dining area and upgrade kitchen; eat in kitchen with beautiful cabinetry, and stainless steel appliances; including a Wall Oven/ Microwave, french door fridge and gas stove, as well as loads cupboard and counter space. The bright and spacious living room features plenty of large windows for an abundance of natural light as well as a cozy gas fireplace. The upper level boasts three spacious bedrooms, all with ample closet space and includes a primary retreat that features a luxurious ensuite and walk-in closet. Completing the upstairs in an additional 4 pc main bath with dual sinks as well as convenient main floor laundry. The fully finished basement provides an additional Family with cozy area; perfect for entertaining, 2 bedrooms as well as an additional 3 pc bath. This property was upgraded including kitchen, washrooms and flooring in the last two years!!!. comes beautifully new landscaped with stamped concrete, mature trees and elegant accents, and features an over-sized garage space for all your storage needs. Close proximity to Jack Chambers P S, UWO, the University hospital and all the conveniences Masonville has to offer. (id:60626)
Royal LePage Signature Realty
270 Hesselman Crescent
London, Ontario
TO BE BUILT: Hazzard Homes presents The Broadstone, featuring 2704 sq ft of expertly designed, premium living space in desirable Summerside. Enter through the front door into the double height foyer through to the bright and spacious open concept main floor featuring Hardwood flooring throughout the main level; staircase with black metal spindles; generous mudroom, kitchen with custom cabinetry, quartz/granite countertops, island with breakfast bar, and butlers pantry with cabinetry, quartz/granite counters and bar sink; expansive bright great room with 7' windows/patio slider across the back. The upper level boasts 4 generous bedrooms and three full bathrooms, including two bedrooms sharing a "jack and Jill" bathroom, primary suite with 5- piece ensuite (tiled shower with glass enclosure, stand alone tub, quartz countertops, double sinks) and walk in closet; and bonus second primary suite with its own ensuite and walk in closet. Convenient upper level laundry room. Other standard features include: stainless steel chimney style range hood, pot lights, lighting allowance and more. (id:60626)
Royal LePage Triland Premier Brokerage
7 Bird Street
Simcoe, Ontario
Looking for a spacious family home? Look no further than 7 Bird in the lovely town of Simcoe. As you approach, you’ll find a covered porch, a perfect spot to enjoy your morning coffee. Stepping inside you’ll find a spacious foyer leading to a bright flex space, ideal for a home office. The main floor also features large dining room and open concept kitchen, breakfast area, and living room all open and bright with plenty of windows. An entertainers dream with sliding door access to the back yard, large island and butlers pantry area with plenty of storage. The main floor is complete with convenient half bathroom and access to massive double car garage. Upstairs you’ll find 4 spacious bedrooms including 2 with jack and jill bathroom access, another with it’s own en suite bathroom, and the expansive primary suite complete with gorgeous 5 piece en suite leading to large walk in closet. You’ll find endless potential in the full basement with rough-in to complete your forever home. Located close to all amenities including shopping, restaurants, parks and less than 15 minutes to the beach at Port Dover, don’t miss your chance to call 7 Bird St home. (id:62611)
RE/MAX Twin City Realty Inc.
73 Duchess Drive
Delhi, Ontario
Welcome to modern living with the TO-BE-BUILT bungalow in the picturesque town of Delhi. This stunning 3-bedroom, 2-bathroom brick and stone bungalow offers the perfect blend of luxury and comfort. Step inside to discover an inviting open floor plan, highlighted by a custom kitchen featuring quartz counters, backsplash, island, and a convenient walk-in pantry—ideal for culinary enthusiasts and entertainers alike. Retreat to the primary bedroom oasis, complete with a luxurious 4-piece bath boasting a tiled shower and separate tub, alongside a spacious walk-in closet and main floor laundry for added convenience. You will benefit from a fully finished basement, complete with a 4-piece bath and the option for either one or two bedrooms. Enjoy the ease of parking with the 2-car attached garage featuring automatic doors, while the future fully sodded yard will provide the perfect backdrop for outdoor relaxation. Quality high-end finishes abound, allowing you to personalize your future home and embark on a journey of luxury living in the heart of Norfolk County's charming Town of Delhi! (id:60626)
RE/MAX Erie Shores Realty Inc. Brokerage

