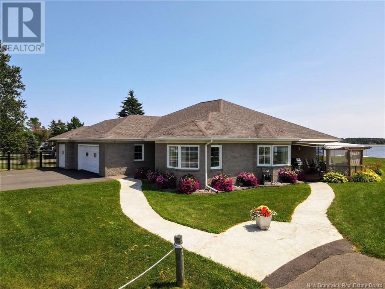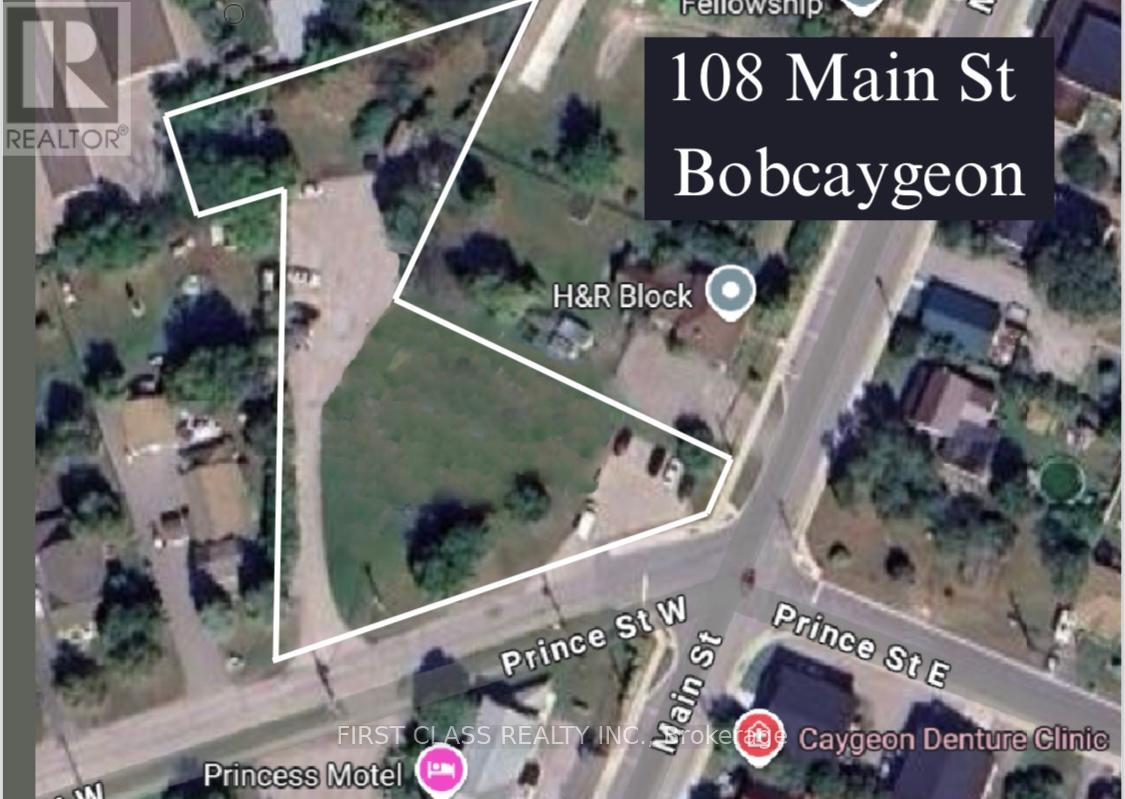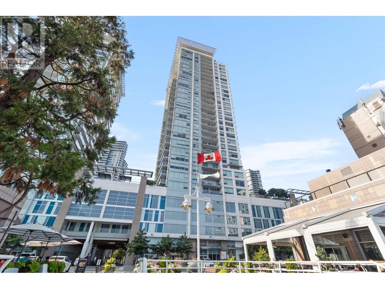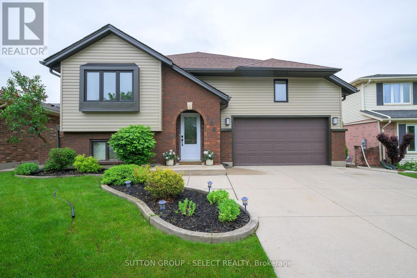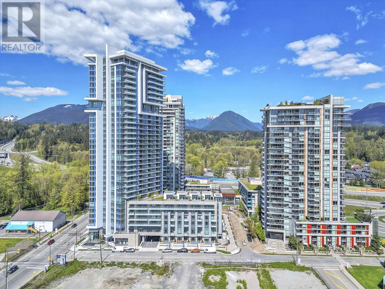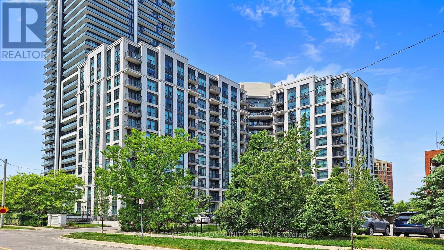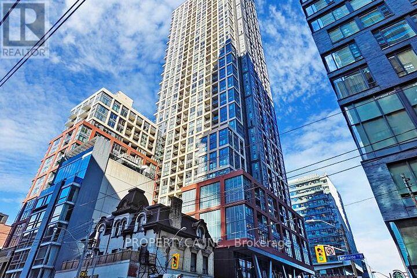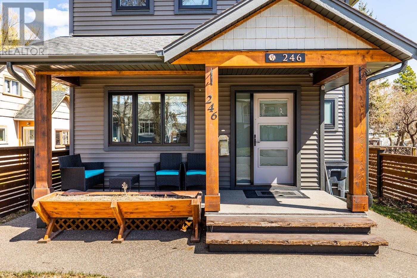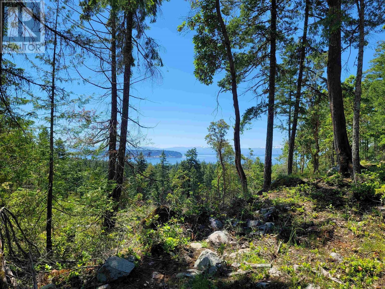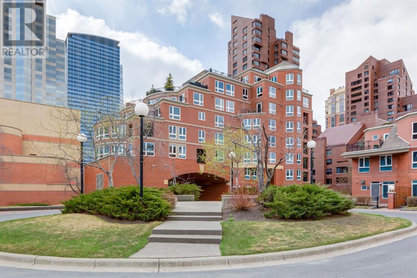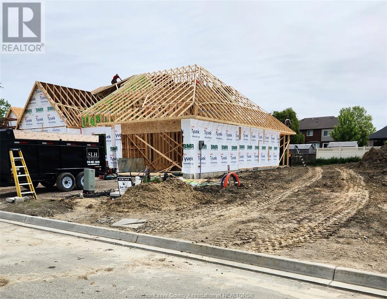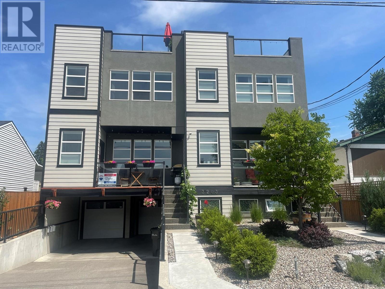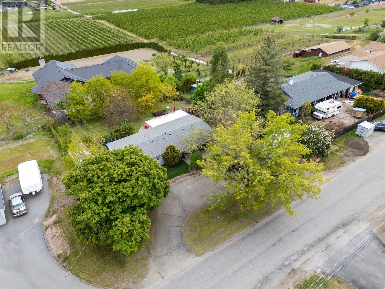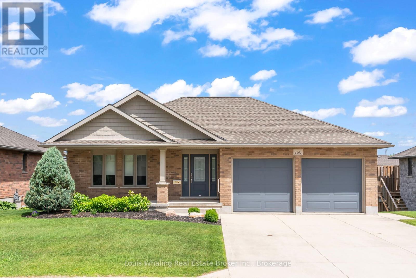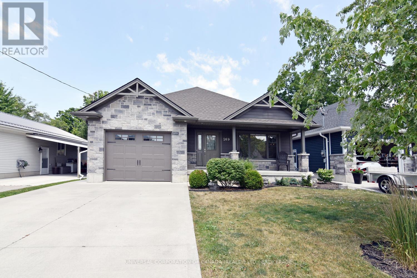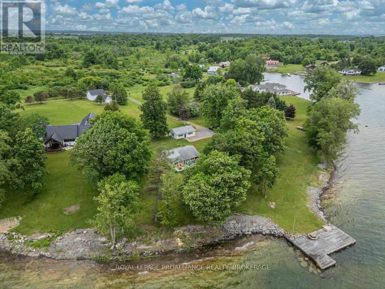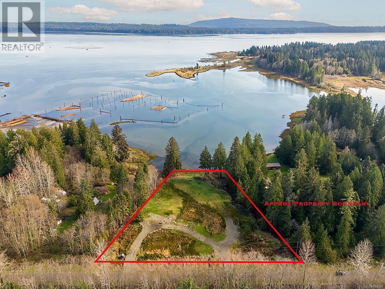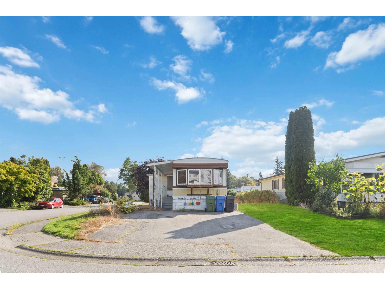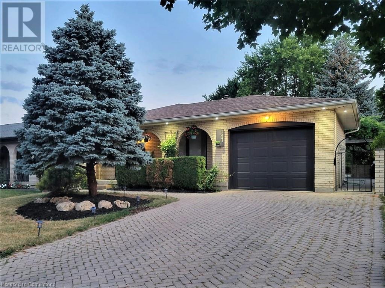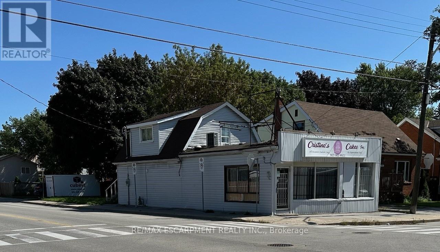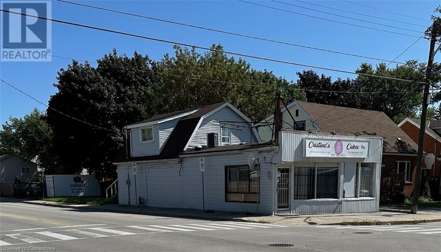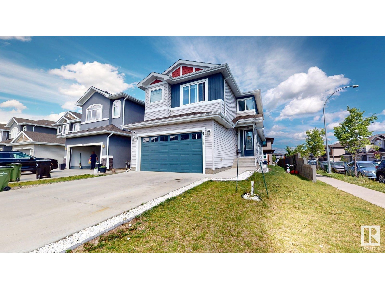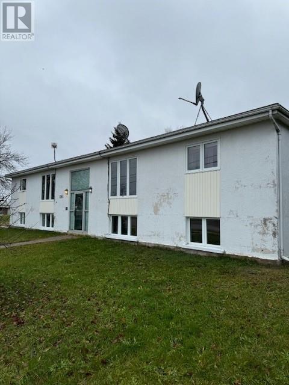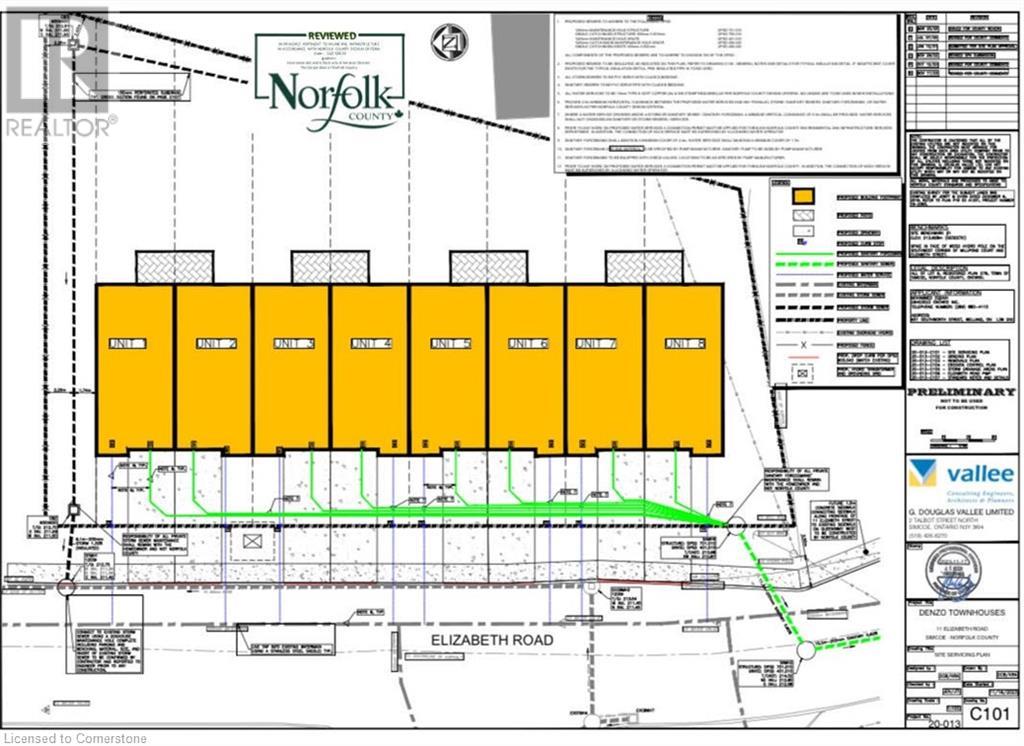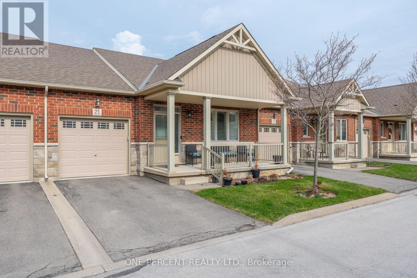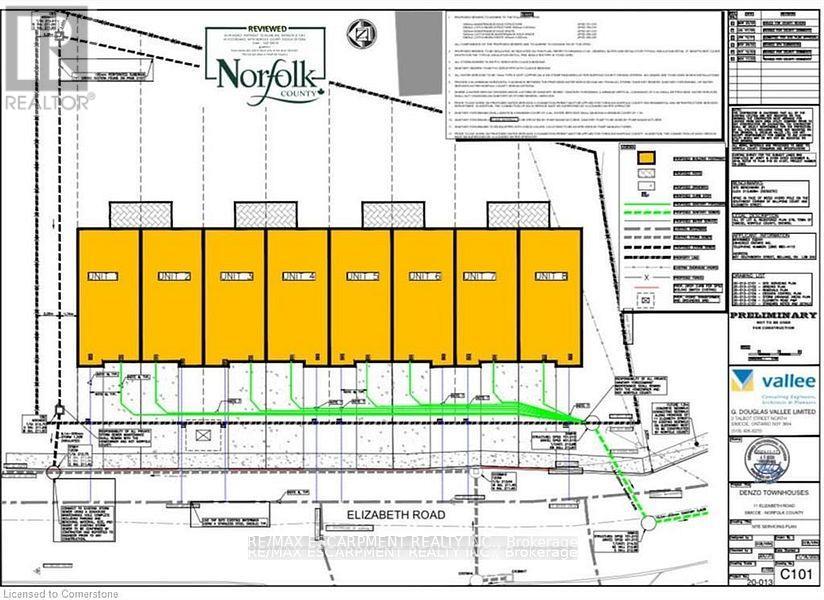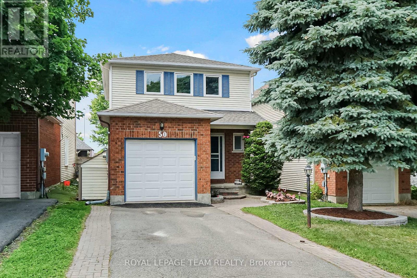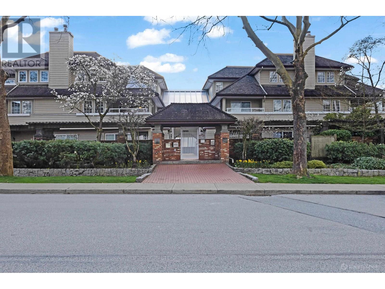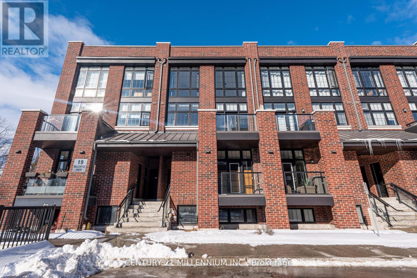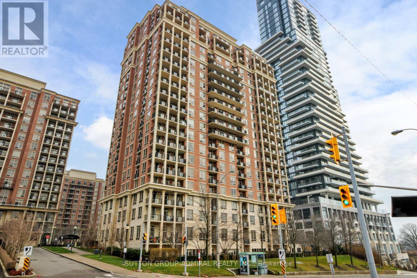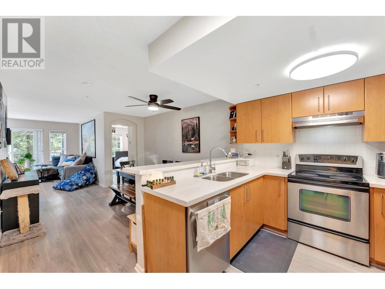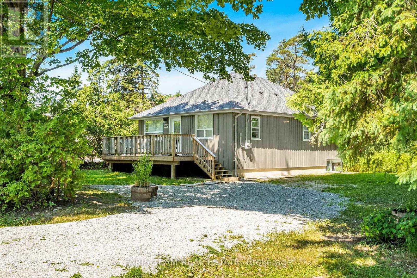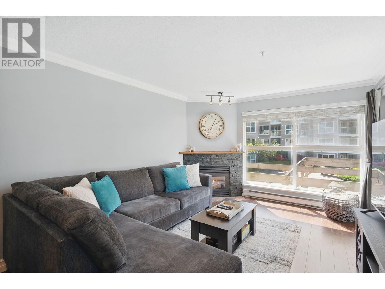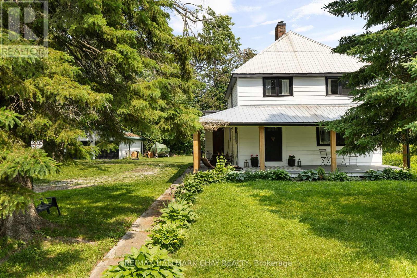80 York Street
Richibucto, New Brunswick
Experience luxurious living in this exquisite waterfront property located within the town limits on the serene Richibuctou River. This residence boasts breathtaking water views from most rooms, creating a tranquil ambiance throughout the home. The home features a charming combination of Canexcel siding and brick, enhancing its curb appeal. Step into the inviting foyer that seamlessly opens into a spacious living room, including a solarium, perfect for relaxation and entertaining. The eat-in kitchen is bathed in natural light, creating a warm and welcoming space for family meals. Patio doors lead to a large deck with a pergola and sun awning, ideal for outdoor dining and relaxation. The primary suite offers ultimate comfort, boasting a luxurious ensuite, a walk-in closet, and patio doors leading to a 3-season sunroom. You also have an additional bedroom and full bath with laundry. Extra space off the kitchen and foyer can be utilized as an office or gym, providing versatility to suit your lifestyle needs. The home also features in-floor heating throughout and hot water on demand is sourced by propane, ensuring comfort and efficiency. Additionally, there is an extra garage used for storage. This waterfront gem combines elegant living with the natural beauty of the Richibuctou River, offering a unique and serene lifestyle. Don't miss the opportunity to make this dream home your own! (id:60626)
RE/MAX Avante
108 Main Street W
Kawartha Lakes, Ontario
0.904 Acre of Urban Residential Vacant Land Zoned (R4-S1) In the Heart Of Bobcaygeon, offering exceptional development potential for multiple-family residential projects such as apartments, condominiums, and fourplexes. With municipal water and sanitary sewer services available, and a generous density allowance of one dwelling unit per 225 square meters, the area of the lot is aprox 3639.62 sq meter, 14 dwellings could be constructed on this land. this property is primed for developers seeking to create quality housing in a desirable location. (id:60626)
First Class Realty Inc.
52 6537 138 Street
Surrey, British Columbia
Welcome to Charleston Green! This sought after gated 55+ complex is well managed and very private! Perfectly end unit with the primary bedroom on the main floor with ensuite and the second bedroom upstairs has its own bathroom. Large living/dining room with vaulted ceilings and skylight and beautiful corner gas fireplace, nice & cozy, looking out onto greenbelt. Kitchen is sunny and bright all year round with bay windows. Nicely renovated and ready to move in! Complex is well cared for with beautiful gardens and well-maintained public spaces. Roof done in 2013 so lots of life left. A must see, call today! (id:60626)
Royal LePage - Brookside Realty
2711 908 Quayside Drive
New Westminster, British Columbia
Stunning 27th-fl. 2 Bed/1 Bath corner unit offering breathtaking views of the Fraser River and steps away from New Westminster Quay. Smart, efficient layout with no wasted space, featuring an open living area that extends to a spacious balcony. The primary bdrm easily fits a king-sized bed, with both bdrms offering spectacular views. Enjoy top-notch amenities, including a fully-equipped gym, a stylish party room, and a serene rooftop garden. Built by BOSA, this home is ideally situated near the Q to Q Ferry, Expo Line SkyTrain, and the lively attractions of Front St and Columbia St, offering all the conveniences of urban living right at your doorstep. 1 Parking and 1 Storage Locker. Ideal for those seeking comfort, style, and convenience. (id:60626)
Prominent Real Estate Services
243 Isthmus Bay Road
Northern Bruce Peninsula, Ontario
Power of Sale Opportunity Finish It Your Way!A rare chance to own a prime 116' x 393' lot with sweeping, unobstructed views of Georgian Bay! This exceptional property features a partially constructed structure with plans for 3,600+ sq ft of living space perfect for creating your own luxury retreat, full-time residence, or high-potential investment.Enjoy public access to the bay just steps away, while a new well and septic system have already been installed for your convenience. Even better, municipal building permits are in place, confirming full compliance and allowing you to start construction without delay.Customize the final finishes to your taste and take advantage of this rare waterfront offering. Don't miss outthis is your canvas to create something truly special! Property is being sold "as is were is". Buyer to verify all information and mesurments. (id:60626)
Fine Homes Realestate Inc.
10 Rutherford Avenue
Hamilton, Ontario
Welcome to 10 Rutherford Ave, an impeccably maintained and tastefully updated duplex with an accessory unit located in the sought-after St. Clair neighborhood in Hamilton. This unique property presents a rare opportunity with three distinct units, each boasting individual charm. Granite countertops, and elegant pot lights adorn every unit, which feature separate entrances and private back decks for outdoor enjoyment throughout the year. The main floor unit exudes sophistication with its original wood trim, spacious family-sized kitchen, formal dining room, and generous living area.A fully finished basement adds extra living space, while a welcoming front porch and expansive backdeck provide ideal settings for gatherings. The additional two suites offer their own private entrances, decks, and well-appointed eat-in kitchens. All units showcase beautifully and light-filled, airy living spaces. Completing this property is a double-wide driveway offering convenient two-car parking. (id:60626)
RE/MAX Millennium Real Estate
108 Golfdale Crescent
London South, Ontario
Spacious, stylish and move-in ready: welcome to your perfect family home! The main level with hardwood running throughout features a generous living room overlooking the quiet crescent, a renovated kitchen with beautiful white cabinetry and quartz countertops, as well as 3 spacious bedrooms. There are 2 full bathrooms on this level, including a private ensuite. Step out onto your private deck for summer barbecues and enjoy the inground saltwater pool! The lower level also provides access to the backyard which is perfect for those parties that flow seamlessly between inside and out. There is a huge family room with a cozy gas fireplace and plenty of space for a comfortable couch, pool table, or other recreational games. That's not all, there are 2 additional bedrooms and a 3rd full bathroom, making this a great space for large families, older teens, or extended family members and guests looking for a little more privacy. Enjoy the convenience of a double car attached garage with inside entry directly to the foyer, as well as a concrete double-wide driveway, and beautifully maintained landscaping that enhances the home's curb appeal. Located just minutes from schools, shopping, parks, and quick access to major routes, while still maintaining the quiet charm of the neighbourhood, this home offers the lifestyle you've been waiting for! Siding, Eavestroughs, Soffits and Fascia (2024) Pool Liner (2024) Salt cell (2022) Patio Door (2022) Furnace and AC (2020) Front Door (2020) Skylight (2015) (id:60626)
Sutton Group - Select Realty
1205 1500 Fern Street
North Vancouver, British Columbia
Unique opportunity to own a Spacious 1 bedroom & Den, 1 bathroom unit at Apex, the most luxurious apartment complex in North Van, crafted by Denna Homes. The bedroom features a walk in closet. The stunning kitchen is equipped with a full suite of AEG stainless steel appliances, including a 5-burner gas stove, Fridge and dishwasher. A functional den with frosted glass sliding door creates the ideal space for a bright office. The balcony is equipped with a BBQ gas hook-up and offers unbeatable park and mountain views for year-round gatherings. Residents enjoy access to the 14,000 SF resort-style Denna Club amenities, including an indoor pool, steam/sauna, hot tub, and fitness center. The building also offers a guest suite, concierge, A/C, party room with catering kitchen, and lounge. (id:60626)
Sutton Group-West Coast Realty
1005 - 185 Oneida Crescent
Richmond Hill, Ontario
Welcome to 185 Oneida Crescent Unit 1005! Bright and spacious 2-bedroom, 2-bathroom condo featuring a desirable split-bedroom layout with approximately 920 sq.ft. of functional living space (as per builder). Enjoy an abundance of natural light and unobstructed views from your private balcony perfect for morning coffee or evening relaxation. The open-concept living/dining area is ideal for both daily living and entertaining. Prime location at Yonge &Hwy 7just steps to GO & Viva Transit, shopping, restaurants, schools, and more! Includes 2 parking spots and 1 locker. Well-managed building with 24-hour concierge, gym, party room,billiards room, virtual golf, library, and more. A fantastic opportunity to live in one o fRichmond Hills most convenient and connected communities! (id:60626)
Royal LePage Your Community Realty
506 - 108 Peter Street
Toronto, Ontario
The Fabulous P&A Condos. Two bedrooms plus den condo with 2 washrooms located in the heart of downtown. 1 Parking spot included and fantastic location with 100 Walk Score. 840 square feet with high ceilings and walking distance to most of Toronto's major attractions like CN Tower, Harbourfront, Rogers Centre, Scotiabank Arena, etc . Modern and elegant with amazing amenities which include outdoor rooftop pool with BBQs, dog spa, recreation room with work spaces, large gym, yoga room, party room, 24 hour concierge, games room with billiards and foosball tables. The large spacious den has been converted into an extra bedroom. Gourmet kitchen with quartz countertops and built in appliances. Great value for a a year and a half old condo. Conveniently located near Queen street West and King street West. Also transit, restaurants, grocery store and entertainment at your doorstep. (id:60626)
Property.ca Inc.
246 Burden Street
Prince George, British Columbia
Luxurious and in a quiet neighborhood near the hospital. This home has a primary suite to die for as well as 2 more bedrooms and another bathroom on the top floor. The main floor has a beautiful light filled space with an open concept kitchen/living/dining room, an office with double doors, a laundry room and powder room. Downstairs you will find a massive games/rec room along with full bath, bar and bedroom. With extra wide staircases, quartz counters and beautiful flooring this home feels elevated in quality. Copper Falls build with warranty until 2029. (id:60626)
Royal LePage Aspire Realty
Lot 35 Wood Bay Ridge Road
Halfmoon Bay, British Columbia
Welcome to Wood Bay Heights, a sun-drenched escape on British Columbia's beautiful Sunshine Coast. 3.45 acre Lot 35 offers a spectacular building site and is zoned for 2 homes. Wood Bay Heights offers something for everyone, from park-like wooded acreages to private "eagle's perch" estates. Watch eagles soar as cruise ships sail past on route to Alaska. The southwest-facing development is loaded with massive Arbutus and Cedar groves and offers gorgeous ocean views across the Salish Sea to Thormanby Island. Start creating a lifetime of memories with family and friends on your very own, sun-drenched Sunshine Coast acreage. Call for more information today. (id:60626)
Sotheby's International Realty Canada
2628 Sooke Rd
Langford, British Columbia
Welcome to this charming ranch-style home, perfectly situated on a flat, private lot offering lots of outdoor space surrounded with high fencing plus a large gate to enter the property. The residence itself has an upgrade 200amp service & a cozy wood burning stove— ideal for those cozy nights in. Plus, 2 bedrooms, 1 bathroom, dedicated laundry room just off the covered porch for practicality. Outside, you’ll find a detached garage & a beautifully landscaped yard with soaring mature trees, lush hedges, and a variety of fruit trees—creating a peaceful and private retreat. Located in the City of Langford close to everything the Westshore lifestyle has to offer including shops, dining, the Galloping Goose Trail, transit, hikes, activities and all major amenities! Attention investors, builders or visionaries looking to capitalize on potential future development opportunities in a location experiencing ongoing growth and change. Buyer to satisfy themselves with the City of Langford. (id:60626)
RE/MAX Camosun
4531 71 Av
Beaumont, Alberta
The Accolade is a 2351sqft Evolve model featuring a smart home package with a doorbell camera, smart thermostat, Google Hub, smart switches & indoor/outdoor cameras. It offers a dbl attached garage, side entrance, 9' ceilings on the main level & LVP throughout the main level. The foyer includes two closets and a full 3pc bath. A den with walk-in closet leads to an open-concept kitchen, nook & great room. The kitchen boasts quartz counters, island with flush eating ledge, Silgranit sink, matte black faucet, chimney hood fan, full-height backsplash & soft-close Thermofoil cabinets. A spice kitchen with matching finishes is included. The great room has a fireplace & large windows, with backyard access. Upstairs, the primary suite features a walk-in closet & 5pc ensuite. A bonus room with solar tubes, 2 additional bedrooms, full bath, laundry, upgraded railings, appliance package, rough-in basement plumbing, back deck and landscaping complete this impressive home. (id:60626)
Exp Realty
839 Bayview Terrace Sw
Airdrie, Alberta
The Nora II by Calbridge Homes is a beautifully designed 3-bedroom, 2.5-bathroom home with a double attached garage, offering both style and functionality. The large front entry provides ample space for welcoming friends and family and the main level features a versatile den, perfect for a kids study room or office space. The L-shaped kitchen boasts 36” high upper cabinetry with a stylish tiled backsplash, an upgraded appliance package, including a gas range, French door fridge, chimney hood fan, dishwasher and microwave built into the cabinets, elegant quartz countertops, and a convenient walk-through pantry leading to the mudroom. Upstairs, you'll find three spacious bedrooms, two well-appointed bathrooms, a cozy bonus room, and a large laundry room which includes brand new washer and dryer. The private ensuite for the primary bedroom adds an extra touch of luxury, making this home a perfect blend of comfort and convenience. (id:60626)
Bode Platform Inc.
8704, 400 Eau Claire Avenue Sw
Calgary, Alberta
Step into this beautifully updated condo and experience downtown living at its finest! Perfectly suited for professionals and retirees seeking comfort, convenience, and a touch of elegance. With unobstructed north and west views overlooking the Bow River and Prince’s Island Park, this home offers a tranquil retreat in the heart of the city. Stylish upgrades include rich black walnut hardwood floors, granite countertops, and a sleek modern kitchen featuring premium stainless steel appliances, including an induction range. The versatile den (easily convertible to a second bedroom) is bathed in natural light from large west-facing windows, makes an ideal home office or guest room, overlooking a quiet, private courtyard. Relax in the spacious primary suite, complete with a generous walk-in closet, ensuite featuring a soaker tub, and abundant storage. The second full bathroom offers a walk-in tiled shower. Step out onto the expansive deck—ideal for entertaining or unwinding, with a natural gas BBQ line and breathtaking river valley views. Hot tubs are permitted with condo board approval, adding to your personal oasis. This well-managed building offers a heated titled parking stall, underground storage, in-suite Miele washer & dryer, carwash, and on-site management. Condo fees cover all utilities except cable and internet. Live steps from the Bow River pathways, Prince’s Island Park, and the soon-to-open Private Eau Claire Athletic Club. Whether you're enjoying morning walks by the river or evenings out downtown, this is the perfect home base for a sophisticated urban lifestyle. Make Eau Claire your home—Suite 8704 is waiting. (id:60626)
Real Broker
74 Mulberry Court
Amherstburg, Ontario
Welcome to Mulberry Court, a small, quiet, private development on its own with no through traffic, conveniently located for all that Amherstburg has to offer. 1320 sq. ft. Stone and stucco Ranch, freehold townhome. Quality construction by Sunset Luxury Homes Inc. Features include, Engineered hardwood throughout, tile in wet areas, 9'ceilings with step up boxes, granite or quartz countertops, generous allowances, gas FP, large covered rear porch, concrete drive, HRV, glass shower Ensuite, walk-in, finished double garage, full basement, and much more. Contact LBO for all the additional info, other lots available, other sizes and plans, more options, etc. (id:60626)
Bob Pedler Real Estate Limited
3203 25 Street Unit# B
Vernon, British Columbia
A terrific home and lifestyle in the Lower East Hill and close to everything. Lots of “newer in-fill homes” in Vernon but not many as large, nice, or well located as this one. Spacious 4 bedroom, 4 bath, 4 level home that is sure to please. 3 levels and over 2100' of living space plus an incredible 700+ square foot rooftop patio with a view of the City and a peek of Okanagan Lake. Nicely finished and maintained home with open concept living featuring a large kitchen with island and pantry, large dining area and living room and front facing deck. Upstairs there are 2 guest bedrooms, laundry, full 4 piece bath, and a beautiful front facing master with walk in closet and full en-suite. The lower level features a great bonus room or perfect to use a great guest room / nanny room / home office / income or roommate area, or 2nd master bedroom with full bath detached from the other bedrooms. The roof top patio is; fabulous, surprisingly private and makes entertaining, relaxing or outdoor living a dream. Great views and fantastic sunsets. Attached Double tandem garage. Low strata fees of only $300 per mo. Sellers are flexible with completion and possession. View in person or with our 360 degree virtual tours. Call for more info or to arrange a private viewing. (id:60626)
RE/MAX Vernon
11331 Bond Road
Lake Country, British Columbia
Welcome to this beautifully updated 3-bedroom, 2-bathroom rancher, situated on over 0.4 acres in a quiet, country-like setting—just a short stroll from Davidson Elementary. Backing onto ALR land and a peaceful horse sanctuary, this property offers privacy, tranquility, and breathtaking lake views from your backyard. Inside, you’ll find a bright, open-concept layout featuring a modern kitchen, refreshed bathrooms, and a spacious utility room for added storage and functionality. The seamless flow from kitchen to dining makes entertaining a breeze. Outside, there’s room for all your outdoor needs—with ample parking for boats, RVs, and more. A paved driveway, workshop/shed, under-home storage, fire pit area, and a dedicated kids’ play space round out the outdoor features. Whether you’re starting out, settling down, or scaling back, this property offers the perfect blend of comfort, updates, and location. (id:60626)
Royal LePage Kelowna
768 15th Street
Hanover, Ontario
This 2+1 bedroom bungalow is the perfect retirement home nestled in a fantastic area of Hanover. Bright "L" shaped kitchen with center island and quartz counter tops, primary bedroom has an ensuite & walk in closet, 2nd full bathroom, nice sized living room & main floor laundry. Down stairs is an entertaining size rec room, 3rd bedroom, 3rd bath, infloor heat in finished areas, good sized mechanical area and a walk out to the fenced rear yard. The property is nicely landscaped, has a deck & patio, as well as a lawn irrigation system. (id:60626)
Louis Whaling Real Estate Broker Inc.
269 Sydenham Street E
Aylmer, Ontario
Stunning spacious onefloor may be your place to call home.Immaculate in and out ,offering year round enjoyment of the private back yard oasis under the spacious covered porch plus room to gather on the lovely deck.Enjoy your mornings on the covered front patio.Beautiful open concept design with amazing natural light and deluxe kitchen ,roomy livingroom,large dining area and cosy gas fireplace..Mainfloor laundry,6 appliances,and custom window coverings included.The full finshed lower level offers 2 large bedrooms,entertainment size familyroom and full bathroom plus storage.Exceptional decor. (id:60626)
Universal Corporation Of Canada (Realty) Ltd.
27 Berry Lane
Frontenac Islands, Ontario
Wonderful well kept waterfront home or seasonal retreat, located on the St. Lawrence River shipping channel on the South Shore of Wolfe Island. Enjoy the beautiful sunrises and watch the ships make their voyage down river or out to Lake Ontario. Inside this home features two bedrooms, eat-in kitchen, large living room with propane stove, front sunroom and front deck. Outside the large, detached, insulated garage provides a workshop for your home projects and ample space for all your toys. The gradual slope of the well-kept grounds take you down to a dock and 176 feet of clean flat rock shoreline, providing excellent swimming and boating - perfect for water activities. It's time to come and enjoy Island life and see that this wonderful community has to offer. (id:60626)
Royal LePage Proalliance Realty
8460 Penny Lane
Fanny Bay, British Columbia
Here’s your chance to own 2.37 acres of walk-on oceanfront, a rare find with endless potential. Zoned CR-1, this beautiful property allows for a single-family home plus a carriage house, giving you the flexibility to create the coastal lifestyle you've been dreaming of. Soak up the sun with ideal exposure for gardening or building a thriving greenhouse, and enjoy the ease of self-sufficiency in this peaceful, natural setting. This is West Coast living at its best. Come and explore the possibilities! For more information please contact Ronni Lister at 250-702-7252 or ronnilister.com. (id:60626)
RE/MAX Ocean Pacific Realty (Crtny)
1850 Shore Crescent
Abbotsford, British Columbia
Investors and first time home buyers Alert! Mobile home type dwelling (Mobile de-registered) with addition on corner 4410 sqft. lot near all services and #1 Highway. NO PAD RENT. Value in land with potential and new zoning to build a home. Excellent investment, minutes to UFV, Hospital, recreation, shopping, schools and services! (id:60626)
Planet Group Realty Inc.
147 Muriel Crescent
London, Ontario
Welcome To this Lovely 4 Level Backsplit Featuring 3+1 Bedrooms And 3 Bathrooms, An Attached Garage With a 4 Car Driveway! House Has Been Fully Updated With New Floors, Appliances, fresh paint And Much More! Beautifully Landscaped Front And Backyard With A large Concrete Pad And Pergola - Great For Entertaining And Relaxing Throughout The year! Located Perfectly In A Peaceful street With easy Access to 401, Malls, Schools, Community Centres And More! Led Lights Throughout The House, Central Air Conditioning, High Efficiency Furnace, Top of the line Water Softener, Stainless Steel Samsung Kitchen Appliances, Samsung washer & Dryer, Central vacuum, Hot water heater is a Rental. (id:60626)
Homelife Maple Leaf Realty Ltd
129 East 23rd Street
Hamilton, Ontario
On Hamilton Mountain perfect opportunity on Hamilton Mountain to purchase an updated building with separate apartment and established business (over 20 years). Owner is retiring and relocating. Fully equip is a real bonus. Ideal to run a bakeshop or for other uses (previously a variety store/ pizza shop). Extensively renovated from top to bottom with updates and improvements within the last four years. Ideal for owner/live in or separate rentals. The property offers much more. Approximately 1,800 sq ft. Corner location with on site parking. (id:60626)
RE/MAX Escarpment Realty Inc.
129 East 23rd Street
Hamilton, Ontario
On Hamilton Mountain perfect opportunity on Hamilton Mountain to purchase an updated building with separate apartment and established business (over 20 years). Owner is retiring and relocating. Fully equip is a real bonus. Ideal to run a bakeshop or for other uses (previously a variety store/ pizza shop). Extensively renovated from top to bottom with updates and improvements within the last four years. Ideal for owner/live in or separate rentals. The property offers much more. Approximately 1,800 sq ft. Corner location with on site parking. (id:60626)
RE/MAX Escarpment Realty Inc.
257 Tahoe Ave
Nanaimo, British Columbia
THREE BEDROOM, TWO BATHROOM IN CATHERS LAKE WITH AN ENCLOSED DOUBLE GARAGE. A GOOD SIZE COVERED PATIO BACK. BACK YARD IS SOUTH FACING AND IS IDEAL FOR GROWING PLANTS, VEGETABLES AND FLOWERS. CLOSE TO ALL AMENDATIES AND IS IDEAL FOR RETIREES AND/OR YOUNG FAMILY. IMMEDIATE POSSESSION IS AVAILABLE. OTHER FEATURES INCLUDE A DUCTLESS AIR CONDITIONING/HEATING SYSTEM INSTALLED IN THE PAST YEAR AND A HALF. A BUILT IN VACUUM, FRIDGE, STOVE, WASHER, DRYER, DISHWASHER AND A GAS FIREPLACE IN THE LIVING ROOM. (id:60626)
Island Pacific Realty Ltd.
764 River Road E Unit# 112
Wasaga Beach, Ontario
MAIN FLOOR BEACH FRONT CONDO @ AQUA LUXURY BEACH RESIDENCES in Wasaga Beach! This amazing furnished condo has a lot to offer with it's custom layout, unique design and breathtaking views of Georgian Bay! It features a private entrance into a nice foyer. 2 bedroom + Den with a full main 3 pc bathroom & luxury 5 pc Ensuite in the primary bedroom. Storage room & in suite stacked laundry pair closet. Stunning huge custom Kitchen open to the living room with 2 sliding doors and 2 large windows to look out into the waterfront. Wrap around exterior terrace which is perfect for entertaining & relaxation. Private parking spot # 48 and an permanent parking tag for a 2nd vehicle in the additional parking spaces. Owned storage unit # 112 and lots of visitor parking. Heated inground pool, kids playground & community club house with this condo community. This place is a must view. Located on the sandy shores of New Wasaga Beach, close to many desirable amenities that southern Georgian Bay has to offer. Don't miss out on this one of a kind Condo. Book your showing today! (id:60626)
RE/MAX Real Estate Centre Inc. Brokerage-3
1103 30 St Nw
Edmonton, Alberta
Beautiful corner home in the sought-after community of laurel With 5 bedrooms+main floor Den/Flex room and 3.5 bathrooms, this home offers almost 2500 sq ft total living space for a growing family . The main floor offers an open to above foyer with metal railing staircase,tiled /hardwood floor,half bathroom ,Flex room and a huge kitchen with walk in pantry,gas cook top,quartz counter tops,built in SS appliances. Cozy Living room ,feature wall,indent ceilings are a few of the many upgrades.Upstairs feature 3 spacious bedrooms, a large bonus room, upstairs laundry and a thoughtful layout perfect for both relaxing and entertaining.Legal Basement suit has 2 bedroom,Kitchen,4 piece bathroom,own laundry and spacious living area.Landscaped and Fenced .Conveniently located near schools, walking trails, grocery stores, Anthony Henday. (id:60626)
Initia Real Estate
246 Cambridge Avenue
Iroquois Falls, Ontario
Solid cash flowing 7 unit building all with similar 2 bedroom units! This centrally located property offers each unit a storage area, laundry facility and parking. Some updates have been done and the building shows pride of ownership. Each unit has separate hydro meters and has been built to last with concrete blocks between each unit. Don’t miss out on this solid investment opportunity!! (id:60626)
RE/MAX Crown Realty (1989) Inc.
11 Elizabeth Road
Simcoe, Ontario
Unlock the potential of this prime vacant land, ideally situated for developing a high-demand townhouse complex in a thriving neighbourhood. With close proximity to shopping centers, schools, parks, and public transportation, this plot offers endless possibilities for both selling and renting townhouses. Zoned for residential development with utilities available, this site is ready to transform into a vibrant community. The strong market demand for townhouses in this area ensures excellent returns on investment, making it a perfect addition to your real estate portfolio. Don’t miss out on this rare opportunity to turn a blank canvas into a profitable venture. The possibilities are endless! Ready for permits! (id:62611)
RE/MAX Escarpment Realty Inc.
35 Crossings Way
Hamilton, Ontario
This beautiful 3-story townhouse is thoughtfully designed to combine functionality and elegance, offering a layout perfect for modern living. The main floor features a private bedroom and full bathroom, providing a versatile space ideal for guests, in-laws, or a home office. Moving to the second floor, you'll find an open-concept kitchen with sleek countertops, and ample cabinet space, seamlessly flowing into a bright and spacious family room perfect for relaxing or entertaining. A convenient powder room is also located on this floor. The third floor is a private retreat, boasting three generously sized bedrooms, including a luxurious primary suite with an ensuite bathroom for ultimate comfort and privacy. Two additional bedrooms share a full bathroom, making it an ideal setup for family or guests. With contemporary finishes throughout, ample storage, and a prime location close to shopping, dining, and parks, this townhouse offers the perfect blend of practicality, style, and convenience. (id:60626)
RE/MAX Escarpment Realty Inc.
21 - 21 Stickland Lane
Hamilton, Ontario
Welcome to 21 Stickland Lane in the beautiful adult living community that provide comfort and quiet living. This unit has a massive front porch, open concept living, and little to no maintenance. Enjoy a large living space with room for large dining room table to host friends and family. You have enough room in the kitchen for a small breakfast table or additional space to move to your back deck. A large primary bedroom with large ensuite and massive walk in closet. This property also features a fully finished basement with additonal bedroom and more living space with an extra full bathroom. RSA. (id:60626)
One Percent Realty Ltd.
11 Elizabeth Road
Norfolk, Ontario
Unlock the potential of this prime vacant land, ideally situated for developing a high-demand townhouse complex in a thriving neighbourhood. With close proximity to shopping centers, schools, parks, and public transportation, this plot offers endless possibilities for both selling and renting townhouses. Zoned for residential development with utilities available, this site is ready to transform into a vibrant community. The strong market demand for townhouses in this area ensures excellent returns on investment, making it a perfect addition to your real estate portfolio. Ready for permits! (id:60626)
RE/MAX Escarpment Realty Inc.
1604 Blackmore Co Sw
Edmonton, Alberta
This fabulous 2 Storey was custom built in 2003 and is located in the premier section of Southbrook. The home offers 2212 Sq. Ft. of quality construction and high-end finishing. Features include 9 foot ceilings on the main floor, california knockdown ceiling texture, hardwood & ceramic tile floors through most of the home, modern paint tones, upgraded trim package and more. Any chef will be delighted with the stunning maple kitchen with an oversized island and loads of cabinets and counter top space. The designer ceramic tile backsplash adds additional ambience and there is also a large garden window over the kitchen sink to provide loads of natural light. Open to the kitchen is the dining area and great room featuring the gas fireplace with marble surround and classy shelving above. Completing the main floor is the cozy den, mud room with laundry and 2-piece bath. The upper level features 3 large bedrooms, all with walk-in closets. (id:60626)
Comfree
6 Bidwell Street
Tillsonburg, Ontario
3 different addresses, one deed!!! Welcome all investors to this rare and unique opportunity!! Partial VTB available!! On this property you will find multiple dwelling vary in size. Starting with 6 Bidwell St we have a large spacious home with 3 large bedrooms, 2.5 bath along with a dry sona in the upper bathroom. The outside features a deck for a great with peace of nature. 6 Bidwell St Granny suit is a 1 bedroom, 1 bathroom dwelling with a large open concept dinning and kitchen area. 4 Bidwell as also a cozy 1 bedroom, 1 bathroom dwelling with ample parking outside. The garage to 4 Bidwell is currently unused at the moment but was used as a dwelling at one time. 4 Fox Alley is also currently unused but offer much potential for a possible AirBNB with some renovations. All three addresses are being sold as a whole. (id:60626)
Dotted Line Real Estate Inc Brokerage
2004 - 281 Mutual Street
Toronto, Ontario
Spectacular Downtown Location! Radio City/National Ballet, 1+1 Bedrooms, 1 Bathroom, Gourmet Gas Range Chef Kitchen, Granite Counters, Sun-Filled Suite. Spacious Balcony With Mesmerizing Views Of The City. Floor To Ceiling Windows, Huge Closet Spaces. Gleaming Wood Floors. Walk To College/Yonge Ttc Subway. Next To Maple Leaf Gardens, Toronto Metropolitan University. Close Walk To Eaton Centre, Cabbagetown, Yorkville, Bay St. Enjoy World Class Amenities: 24 Hr Concierge, Gym, Guest Suites. Your Very Own Balcony Gas Bbq. 1 Underground Parking Spot. (id:60626)
Engel & Volkers Toronto Central
50 Rowe Drive
Ottawa, Ontario
Welcome to this well maintained spacious 3 Bedroom & 3 Bath detached home with an attached garage and convenient inside entry; perfectly located just minutes from Hwy 417, shopping, restaurants, golf and more. Walking distance to Holy Trinity High School, this home is ideal for families seeking convenience and comfort. The main level features an open-concept Living and Dining area, a 2pc Powder Rm, and a well-appointed Kitchen that overlooks the cozy Family Room where you can enjoy the warmth of a wood-burning fireplace and direct access to the private, fully fenced deep backyard with patio; perfect for entertaining or relaxing. Upstairs, you'll find three generous Bedrooms and a full 4pc Main Bathroom. The spacious Primary Bedroom boasts a walk-in closet and its own 4pc Ensuite. No carpets throughout the home except for the stairs leading to the second level, which allows for easy maintenance and a clean, modern feel. The Basement is partially finished and includes a laundry area and cold storage room and offers great potential for additional living space. Do not miss this opportunity to own this gem in a family-friendly neighbourhood! (id:60626)
Royal LePage Team Realty
301 3421 Curle Avenue
Burnaby, British Columbia
Nestled in the desirable Cascade Village of Burnaby, this newly painted, open-concept 2-bedroom, 2-bathroom residence offers a warm ambiance with its cozy wood-burning fireplace, perfect for gatherings. Set within a tranquil, landscaped community, the building boasts exceptional amenities such as an indoor pool, hot tub, sauna, gym, lounge, theatre, and guest suite.Conveniently located near major highways, public transit, schools, Burnaby Hospital, and parks, and just a short distance from both Brentwood and Metrotown malls, handicap accessibility. Features include a private storage room and two underground parking spots. Just one block from transit and walk to Rupert SkyTrain station, with Canadian Superstore, Walmart, and BCIT. (id:60626)
Sutton Centre Realty
340 - 19 Bellcastle Gate
Whitchurch-Stouffville, Ontario
Stouffville is an exciting growing community offering an escape close to the City. Urban modern Upper unit condo Townhome w/ XL17x19 ft roof top patio, 2 bed 1.5 bath red brick, Private W/I 9.5x5.25ft Locker infront of parking space, surrounded by breathtakingravines, pond, trails, & nature in Stouffville. Step inside the spacious open concept living, dining & kitchen area w/ soaring ceilings, wallto wall Industrial style windows, w/o to a private balcony, HE lam flrs. Full size upgraded U-shaped kitch w/ granite cnters, backsplash,shaker cabinets & loads of cnter space, lrg peninsula that o/l living area. M/f 2pc powder rm. Gorgeous white spindle & wood railingstaircase leads to 2 Queen size bdrms w/ floor to ceiling Industrial style windows, plush carpeting, master w/ walk in closet. 4pc bath w/full size tub & convenient stacked laundry .Up to the entertainers maintenance free outdoor (no cutting grass) roof top patio truly is abeautiful space you will enjoy. Min to Main St essential amenities, Longo's Goodlife, Wal-Mart, Souffville Go Train station, Conservation area, Includes 1 undergroundparking space w/ upgraded 9.5 ft x 5.25ft private locker conveniently located in front of parking space. (id:60626)
Century 21 Millennium Inc.
1502 - 1101 Leslie Street
Toronto, Ontario
**Welcome to Carrington on the Park.** Gorgeous 1,160 sq. ft. two split bedroom plan two bathroom corner suite. Bright sun filled space with large windows. Living room walks-out to balcony overlooking the manicured courtyard, Both the Living room and Kitchen have additional Juliet balcony's, Dutch clean, Professionally painted throughout. 9 ft ceilings, Kitchen with newer stainless steel fridge, stove, microwave oven, (3 years) movable island with matching granite top, granite counters, Juliet balcony, ungraded pantry for extra storage space, mirrored backsplash, 1 parking and 1 locker included, Excellent facilities including indoor pool, gym, party room, guest suites, loads of visitor parking, 24 hour concierge, pets allowed with restrictions, Steps to Public transit and soon to open Eglinton Crosstown LRT, The condo is situated across from Wilket Creek Park consisting of over 2km of pedestrian/bicycle trails (id:60626)
Sutton Group-Admiral Realty Inc.
107 Edgefield Wy
St. Albert, Alberta
Welcome to this absolutely stunning home with LEGAL & PERMITTED 2 BDRM BASEMET SUITE - truly a 10/10! From the moment you step into the spacious front entry, you’ll be impressed by the show home-level finishes throughout. The kitchen is a standout feature w/beautiful white ceiling-height cabinets, quartz countertops, a massive pantry & large island w/eating bar- perfect for entertaining. The living room boasts soaring ceilings that create a bright & open atmosphere, while the stylish & modern design flows seamlessly through the entire main level. Mudroom area, dble attached garage & 2-pce powder room round out the main floor. Upstairs, the generous primary suite includes a walk-in closet & spa-like ensuite. 2 additional bdrms, a full 4-pce bathroom, a bonus room & upstairs laundry offer practical and luxurious living for the whole family. The basement adds incredible income potential with a legal 2-bdrm suite -complete w/its own kitchen, Quartz counters, high ceilings & laundry space. Amazing opportunity! (id:60626)
RE/MAX Real Estate
2638 26a Street Sw
Calgary, Alberta
Incredible Opportunity in the Heart of Killarney! Investor Alert or Perfect Inner-City Retreat! Welcome to 2638 26A Street SW, nestled on one of the most beautiful, tree-lined streets in all of Calgary. Whether you're dreaming of living steps from 17th Ave, downtown, Marda Loop, or Mount Royal University, or you're an investor eyeing a prime inner-city lot for redevelopment, this property delivers. This charming two-storey infill offers over 1,380 sq ft above grade, with a thoughtful layout and timeless curb appeal. Step onto the private west-facing front porch, a cozy spot for morning coffee or summer evenings, and into a bright living space with rich hardwood floors, large bay windows, and tons of natural light. The main floor boasts a generous dining area with hutch niche, a wraparound kitchen with bar seating, and a cozy family room with a slate-feature gas fireplace and vaulted ceiling. The seamless flow leads out to your own private oasis: a beautifully treed east-facing backyard with low-maintenance artificial turf, a massive deck for entertaining, and a double detached garage with lane access. Upstairs, you'll find a spacious primary suite with bay window seating, walk-in closet, and a stylish ensuite featuring a jetted tub and separate shower. A second bedroom, full bath, and bonus area offer flexible space for guests, a nursery, or a home office. Whether you're looking to move right in, renovate and add value, or redevelop on this exceptional lot in one of Calgary’s most desirable neighbourhoods, this is an opportunity you don’t want to miss. Act fast—properties like this on streets like this don’t come along often. (id:60626)
Maxwell Capital Realty
213 3388 Morrey Court
Burnaby, British Columbia
2 PARKING 2-bedroom + den condo with newer laminate floors, conveniently located near schools, Lougheed Town Centre, and transit! This beautiful open-concept home features S/S kitchen appliances, in-suite laundry, a walk-in closet with organizers, and ample storage. Enjoy the added bonus of 2 parking stalls! A perfect blend of comfort and convenience in a prime location. Don´t miss out-book your showing today! (id:60626)
Sutton Group-West Coast Realty
882 Kennedy Road
Innisfil, Ontario
Top 5 Reasons You Will Love This Home: 1) Ideally situated just a 2 minute walk from Lake Simcoe with exclusive use of Nantyr Beach, and nearby schools, with all essential amenities conveniently located a few minutes away 2) Impressive 75' x 160' lot presenting ample space to build a garage, detached workshop, or garden suite, providing endless possibilities for customization 3) Enjoy peace of mind with comprehensive upgrades throughout the home, including a newer roof, insulation, furnace, central air, plumbing, electrical system, luxury vinyl flooring, a modern kitchen, exterior siding, and both front and rear decks 4) This beautifully renovated property boasts a stunning 4-piece bathroom featuring a luxurious soaker tub and a spacious walk-in shower 5) Experience the perfect blend of modern comforts and convenient access to recreational facilities in this move-in-ready home. 915 above grade sq.ft. Visit our website for more detailed information. (id:60626)
Faris Team Real Estate Brokerage
223 5880 Dover Crescent
Richmond, British Columbia
Located in Richmond´s prestigious Riverdale community, this move-in ready home at Waterside offers sweeping views of the landscaped courtyard, Fraser River, and North Shore mountains. Recent updates include refreshed kitchen and bathrooms, newer laminate flooring, and upgraded appliances. The well-maintained building features secure parking, a fitness centre, amenity room, and recent infrastructure upgrades including roof and plumbing. Steps to the scenic dyke trail and Dover Park, and just minutes from the Richmond Olympic Oval, Terra Nova Village, and YVR. Zoned for highly regarded Blair Elementary and Burnett Secondary. A rare opportunity to own in a quiet, established waterfront neighbourhood with strong long-term value. (id:60626)
Stonehaus Realty Corp.
1866 Warminster Side Road
Oro-Medonte, Ontario
What an awesome way to spend your mornings or evenings enjoying this incredibe wrap around porch. This recently updated farmhouse has all charm and feel you have been looking for. All located in a spectacular community. Property has tons of character and upgrades. Newer Septic, plumbing, electrical, Pollard windows and plank floors +++. New custom kitchen with a farmhouse sink and quartz countertops. Main bath has a soaker tub, double sink and new glass shower. Tons of storage space in your Mudroom built-ins to tuck away all those boots and Sport Bags and a main floor built in Laundry. Huge lot with mature trees. Not to mention the oversized detached double car garage with workshop. (22' ft x 28') Located just up the street from the park. Easy access to the highway. You will not be disappointed. (id:60626)
RE/MAX Hallmark Chay Realty

