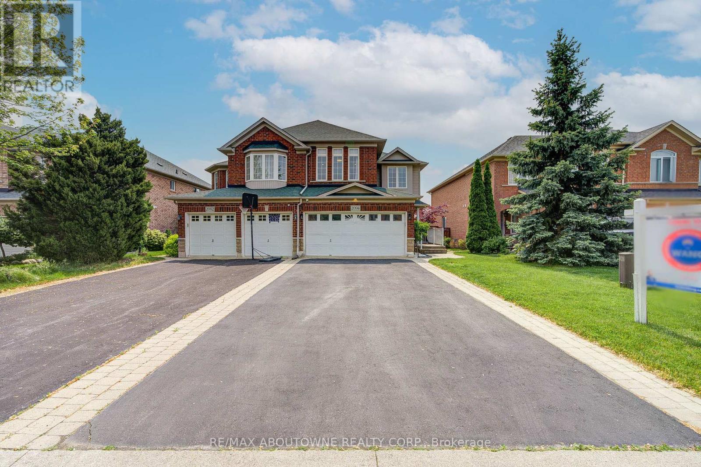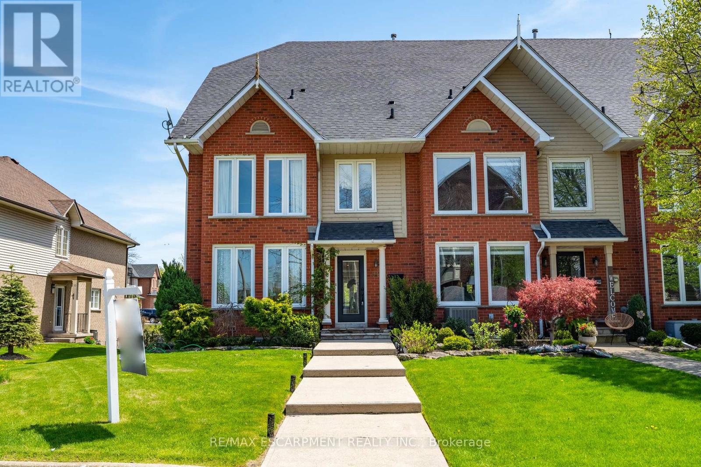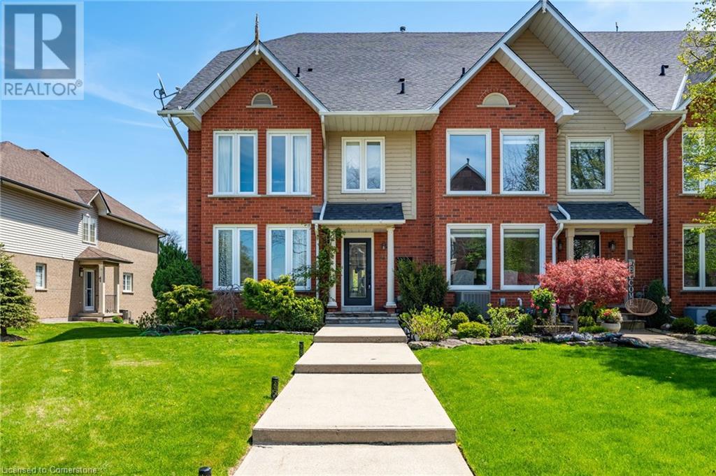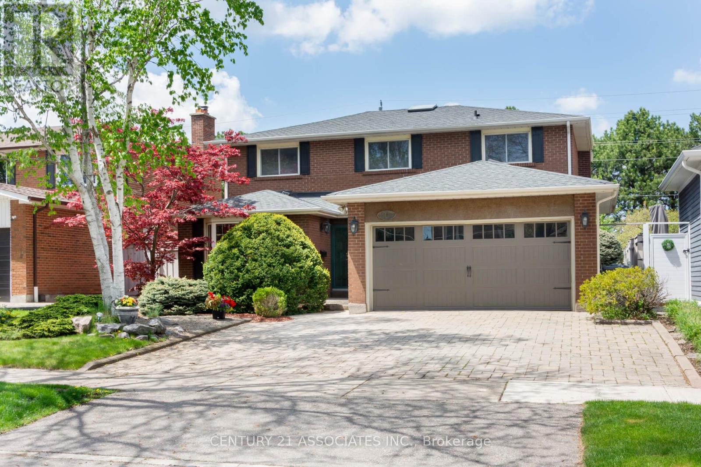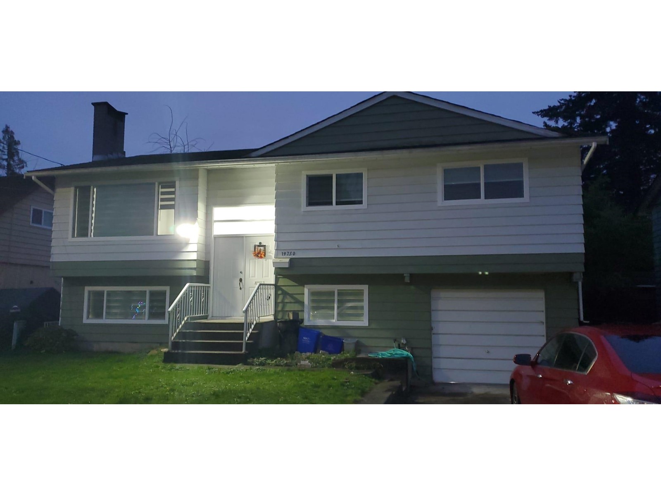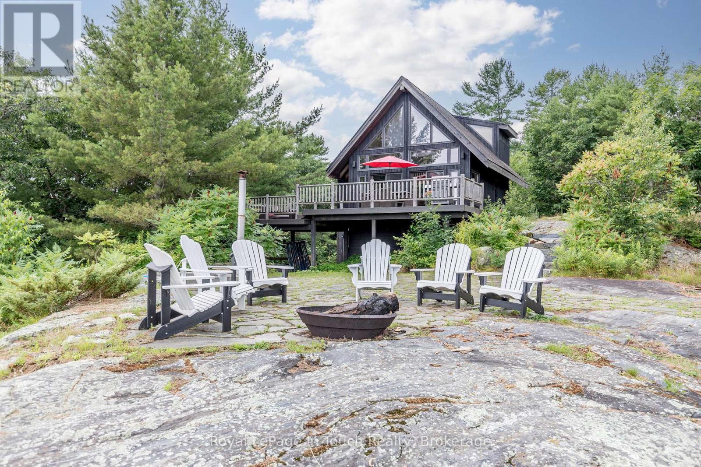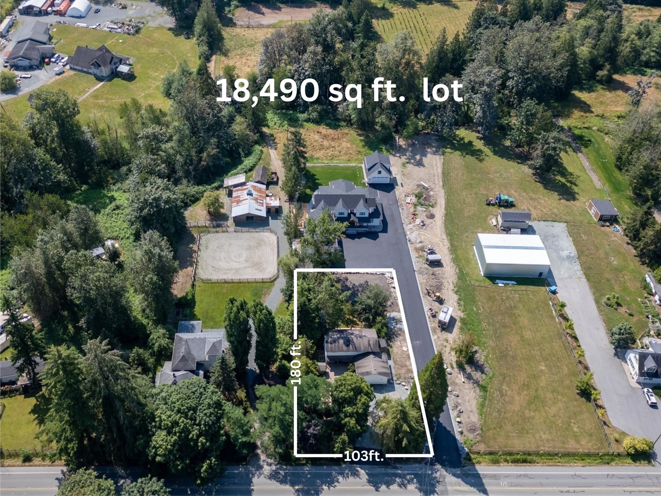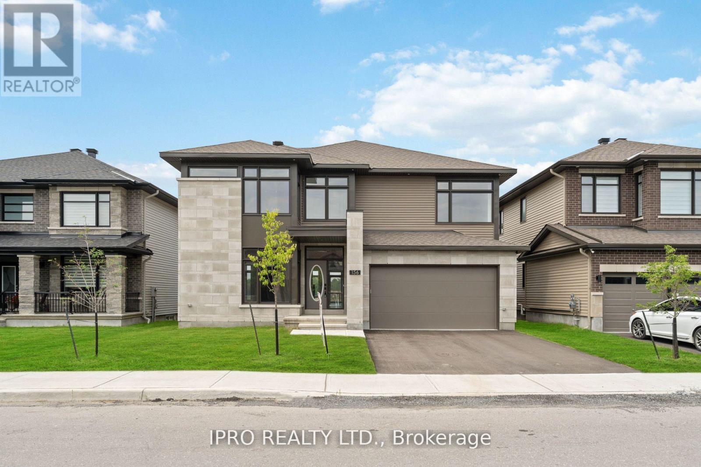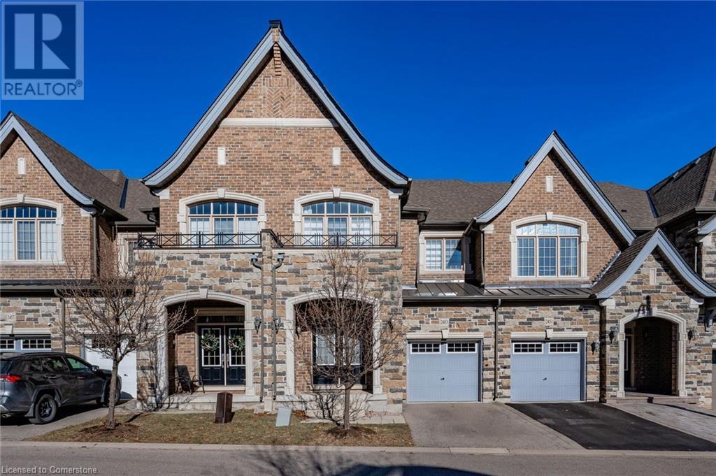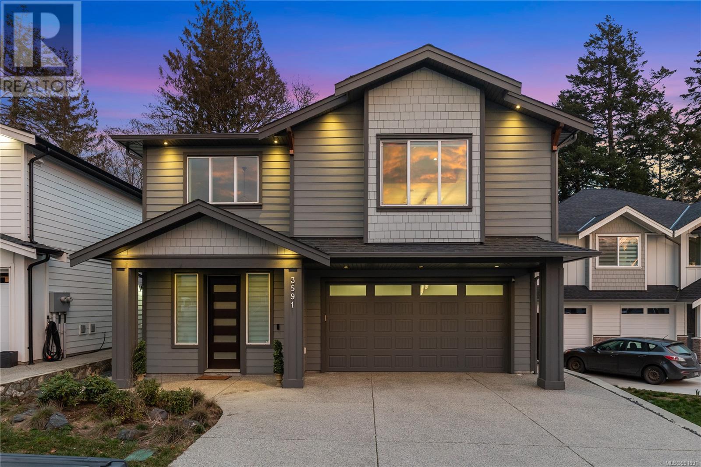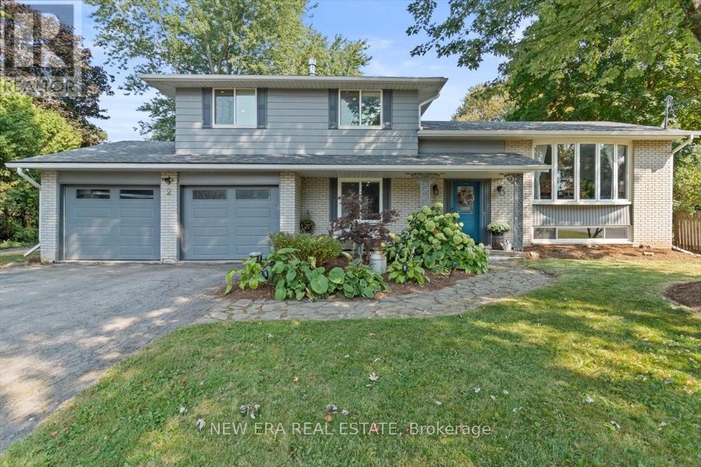2094 Redstone Crescent
Oakville, Ontario
Welcome to 2094 Redstone Crescent, Oakville a beautifully renovated double garage semi-detached home featuring 4+1 bedrooms, 4 bathrooms, and freshly finished basement. This sun-filled, carpet-free home has been thoughtfully upgraded from top to bottom with hardwood flooring, crown moulding, pot lights, smooth ceilings, and custom lighting fixtures and new entrance door. The main floor boasts a bright, open-concept layout ideal for modern family living. The custom kitchen is a chefs dream, showcasing top-of-the-line stainless steel appliances, quartz countertops, a stylish brick backsplash, deep pots and pans drawers, and a central island with a breakfast bar. Upstairs, the primary suite offers a newly renovated, spa-inspired ensuite complete with double vanities, quartz counters, a freestanding soaker tub, and a glass walk-in rain shower featuring a hexagon tile accent wall and built-in bench. The three additional bedrooms are spacious and bright, each with large windows and closets. They share a beautifully updated full bathroom with a walk-in rain shower, quartz counter top vanity.The finished basement includes a fifth bedroom, a recreation room with a custom-designed bar, pot lights, and a full bathroom with a walk-in shower, modern lighting, and an anti-fog mirror perfect for guests, in-laws, or extended family. Outside, enjoy a low-maintenance backyard featuring a spacious double-tier deck and a heavy-duty outdoor gazebo ideal for relaxing or entertaining. Additional features include main floor laundry, direct access to the double garage, a 4-car driveway, and abundant natural light throughout. Located within walking distance of Oakville Trafalgar Memorial Hospital and close to top-rated schools, parks, shopping plazas, and Hwy 403/407, this move-in-ready gem combines elegance, function, and convenience the perfect place to call home. (id:60626)
RE/MAX Aboutowne Realty Corp.
91 Edgewater Drive
Hamilton, Ontario
Seeking a lifestyle upgrade? Nestled in the prestigious New Port Yacht Club community, this stunning end-unit townhome offers breathtaking lake views. As you step through the front door, youll immediately be captivated by the impeccable design and attention to detail. The spacious, open-concept main floor is flooded with natural light, creating a warm and inviting atmosphere. The gourmet kitchen features a large central island, beautiful cabinetry with ample storage, and gleaming hardwood floors. The upper level is home to two luxurious primary bedrooms, each with its own private ensuite, ensuring comfort and privacy. The fully finished lower level offers a versatile recreation room and direct access to a two-car garage with sleek epoxy flooring. Step outside through the sliding glass doors from the kitchen and dining area to a private waterfront deck that overlooks the marina the perfect spot to unwind or entertain. Conveniently located near the QEW, this home provides easy access to a wealth of amenities, restaurants, and shops. Don't miss out on this rare opportunity to embrace a truly unique lifestyle. Lets make this your new home! (id:60626)
RE/MAX Escarpment Realty Inc.
91 Edgewater Drive
Stoney Creek, Ontario
Seeking a lifestyle upgrade? Nestled in the prestigious New Port Yacht Club community, this stunning end-unit townhome offers breathtaking lake views. As you step through the front door, you’ll immediately be captivated by the impeccable design and attention to detail. The spacious, open-concept main floor is flooded with natural light, creating a warm and inviting atmosphere. The gourmet kitchen features a large central island, beautiful cabinetry with ample storage, and gleaming hardwood floors. The upper level is home to two luxurious primary bedrooms, each with its own private ensuite, ensuring comfort and privacy. The fully finished lower level offers a versatile recreation room and direct access to a two-car garage with sleek epoxy flooring. Step outside through the sliding glass doors from the kitchen and dining area to a private waterfront deck that overlooks the marina – the perfect spot to unwind or entertain. Conveniently located near the QEW, this home provides easy access to a wealth of amenities, restaurants, and shops. Don't miss out on this rare opportunity to embrace a truly unique lifestyle. Let’s make this your new home! (id:60626)
RE/MAX Escarpment Realty Inc.
2475 Poplar Crescent
Mississauga, Ontario
Welcome to this fabulous four bedroom Clarkson home with a magnificent, totally private, landscaped, oasis back garden with a salt-water heated inground pool (sand filter 2021, salt cell 2021, heater 2021, liner 2015, pump 2012)! The double front door leads you into the large foyer which is sunlit by three large skylights and features warm solid oak staircase, doors, and trim! The large living and dining room are ideal for more formal gatherings with family and friends! Great eat-in kitchen with granite counters plus a pantry and breakfast area overlooking the expansive patio, pool, and garden! The kitchen is open to the spacious family room with floor to ceiling stone fireplace (converted to an electric unit)! The primary bedroom is huge with a large walk-in closet with custom closet organizer plus a renovated 3-piece ensuite! The ensuite features an over-sized frameless glass shower plus granite counter and under-mount sink and Grohe shower faucet with rain-head shower plus heated floor! The additional three bedrooms are ample in size with double closets and organizers. The main full bathroom is also renovated with granite counter, under-mount sink, and heated floor! The basement is mostly finished featuring a family-sized rec room / games room with three large windows plus a wet bar, a renovated 3-piece bathroom with Grohe shower faucet and heated floor, and a bonus craft/storage/workout room! Roof re-shingled '15! AC approx. 6-7 years! Ready to move in! Amazingly convenient location with super easy access to the QEW, schools, shopping, Clarkson Community Centre, and Clarkson GO Station! (id:60626)
Century 21 Associates Inc.
19750 54a Avenue
Langley, British Columbia
CALLING ALL INVESTORS AND DEVELOPERS!! Seize a unique opportunity with this prime property, offering incredible potential for land assembly/redevelopment. This recently renovated house features 6 bedrms and 4 baths located in the heart of Langley. The Main floor has 3 bdrms, 2 baths, a spacious & bright living room, a modern kitchen with an island & new stainless steel appliances, also a separate laundry. From the kitchen invite yourself to a huge 14' X 27' deck overlooking Brydon Park. Downstairs, a 2 bdrm suite mtge helper. Total rent is $6,200 per month. With its advantageous location and the area's exciting growth, this is a chance you won't want to miss. (id:60626)
Ra Realty Alliance Inc.
B686-8 Derbyshire Island
The Archipelago, Ontario
Welcome to B686-8 Derbyshire Island. This 3 season 3 bedroom 1 bathroom cottage sits on 3.14 acres, at the top of a stunning granite hill, with an impressively crafted granite staircase on a gentle slope down to waters edge; here you will find an expansive deck and dock situated beside a beach area that will keep your family and friends entertained for hours throughout the summer days. The view from the cottage gives you 180 degree vantage from north to south, the sunrise is stellar and the moonrise is breathtaking. There is ample space on the deck as well as on the stone patio for entertaining or just quietly enjoying the presence of peace and tranquility this property provides. The stone patio encompasses the fire pit and custom built hot tub into the granite; just imagine the views from this vantage point. On the southerly portion of the property as you walk down through the clearing in the trees there is large natural beach providing more space to enjoy and make your family memories. The 10x10 bunkie provides space for those growing teenagers or added privacy for your guests. This captivating property is located about 20 mins south of Parry Sound by boat. It is in close proximity to the Sans Souci and Copperhead Association on Frying Pan Island where you find endless activities for all ages from summer day camp, tennis, pickle ball and so much more. Other amenities in the area accessible by boat only includes a marina and restaurant. This area and little piece of paradise is surrounded predominantly by park and crown land, an added bonus. (id:60626)
Royal LePage In Touch Realty
Lt.a 21810 40 Avenue
Langley, British Columbia
Build your new home today on this 18,490 sq ft lot ! Or renovate the existing 2046 sq ft, two story house with 4 Beds & 2 Baths. Features include a new high-capacity septic system built to accommodate a large house and suite. Inside the house, you will find a gas stove, gas fireplace, built-in vacuum and some newer appliances. With solid bones and room for updates, this is a great opportunity to make it your own, or build new. Multiple sheds provide extra storage and the property offers plenty of space to add your personal touch!! Surrounded by rural farmland and large acreages. Great location, minutes to Murrayville, with shopping and restaurants. (id:60626)
Royal LePage - Wolstencroft
3059 Ferguson Drive
Burlington, Ontario
*RAVINE LOT*Step into 2228 square feet of functional living with an additional spacious lower level in this 4-bedroom, 4-bathroom detached home designed with today's busy family in mind. Featuring a double car garage, California shutters and smart layout, this home gives you the space you need to live, work, and play. The open concept main floor flows seamlessly from the modern kitchen with quartz countertops and stainless steel appliances to the sunlit living area. Upstairs, well appointed bedrooms offer privacy for every family member, while the fully finished basement is ready for movie nights, a playroom, or your dream home gym. Your own backyard oasis offers lush greenery, privacy, and a bubbling hot tub which creates the perfect spot to unwind after a long day. Located just minutes from top-rated schools, beautiful parks, and shopping essentials - this is where convenience meets comfort. Don't wait. This home has everything your growing family needs and more. Book your showing today! (id:60626)
Royal LePage Signature Realty
156 Finsbury Avenue
Ottawa, Ontario
This home demands attention; thoughtful floorplan & gorgeous selections. Boasting over 5,000 sqft of premium living space. Limestone exterior w/ black windows,doors. Newly built, never lived in, Richcraft Custom Spokes Elev C in the highly desirable neighborhood of Stittsville. 9'ft ceiling on main and 2nd floor. Oak stairs, hardwood floors, Gourmet kitchen w/large island for entertaining, premium cabinets, backsplash & granite countertop. Main floor bdrm w/full washroom. Garage entry to the house, walk into a mudroom. $200K+ in builder upgrades, premium lot, no back neighbors. Laundry on 2nd floor, every bdrm upstairs has an ensuite. Upper floor has bright & spacious primary bdrm w/a luxurious custom walk-in closet, 5 piece ensuite w/his & hers sinks. All other bedrooms are large w/full baths. Lower level w/ massive rec space, bdrm. Lots of natural light. Close to all amenities. (id:60626)
Ipro Realty Ltd.
2453 Village Common
Oakville, Ontario
Gorgeous Executive Townhouse, Stunning 166 Feet Deep Lot Backing On To Fourteen Mile Creek & Surrounded By Lush Greenery In Oakville's Sought After Bronte Creek Community. 3 Bedroom + Office Space And 3 1/2 Bathroom With 2 Fireplace. Loaded With Upgrades, Main Floor Dark Hardwood, Oak Stairs With Iron Picket Railings, 9Ft Smooth Ceiling, Pot Lights, Granite Counter Tops, Backsplash In Kitchen With S/S Appliances, Center Island. Eat In Kitchen, Open Concept Living/Dining Room With A Separate Family Room With Gas Fireplace. Luxurious Master Bedroom With Double Sided Fireplace, Walk-In-Closet, 5 Piece With Soaker Tub And Glass Enclosed Shower. 2nd Floor Office Space, Silhouette Window Coverings, Upgraded Light Fixtures, Partially Finished Basement With 2 Separate Staircases Access, 4 Piece Bath And Large and Bright Recreation Room Perfect for A Home Theatre, Lots Of Storage. Washer (2023), Close to Oakville Hospital, Major Highways, Kilometers of Trails and Easy Access Local Amenities. A Beautiful Family and Lovely Home You Don't Want To Miss!! (id:60626)
RE/MAX Real Estate Centre Inc.
3591 Delblush Lane W
Langford, British Columbia
Presenting 3591 Delblush Lane, a beautifully crafted home by Laval Developments in the highly sought-after Olympic View community. This custom-built residence offers 3,011 sq. ft. of thoughtfully designed living space featuring 3 bedrooms and 3 bathrooms, plus a legal 2-bedroom, 2-bathroom suite. From the moment you step inside, you’ll notice the elevated design elements, including built-in surround sound and multi room sound and 9-ft ceilings. The spacious kitchen and dining area open to a private deck with serene green space views. Located in a quiet cul-de-sac, this home is minutes from future schools and the expanding Royal Bay shopping district. Additional highlights include a heat pump and a two-car garage. A must-see home in an exceptional neighborhood! (id:60626)
Exp Realty
2 Carey Street
Hamilton, Ontario
This fabulous move-in ready home boasts charm and functionality, situated on a private half-acre lot. The standout feature is a spacious, insulated shop built in 2023, with 16ft ceilings and its own furnace, perfect for hobbies, projects, or storage. Recent upgrades include a new septic system, composite deck, and a 22KW generator (2019) that powers the entire house. The home has also undergone significant renovations since 2017, including a 200 amp service upgrade, new windows, custom kitchen and bathrooms with quartz countertops, and engineered hardwood flooring. Modern amenities include a tankless water heater, furnace, AC, water softener, new garage doors, and an EV charger. The fully-fenced backyard offers a cozy retreat with natural gas heating and a fireplace in the living room. Conveniently located just 10 minutes from shopping, 2 minutes from Millgrove Elementary School (on School Bus route),with easy access to HWY 6 and the Aldershot GO station only 15 minutes away. This is the property you've been waiting for...in the location that's been calling you. (id:60626)
New Era Real Estate

