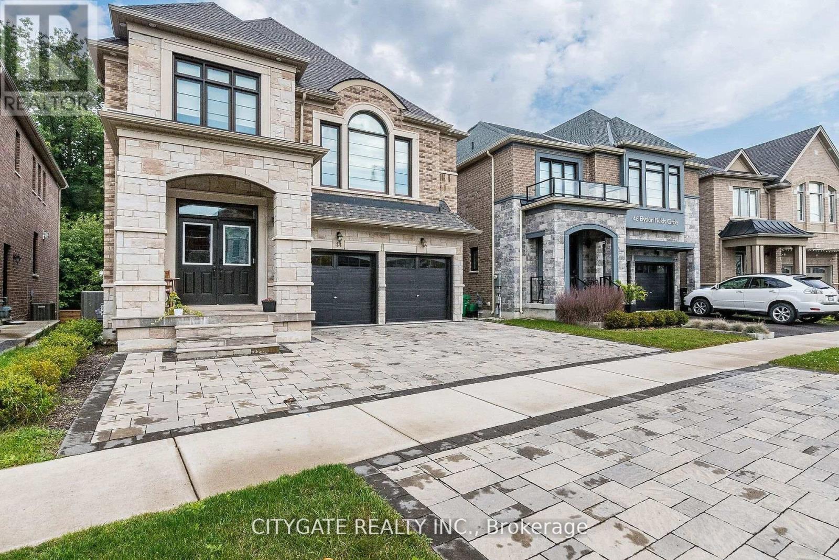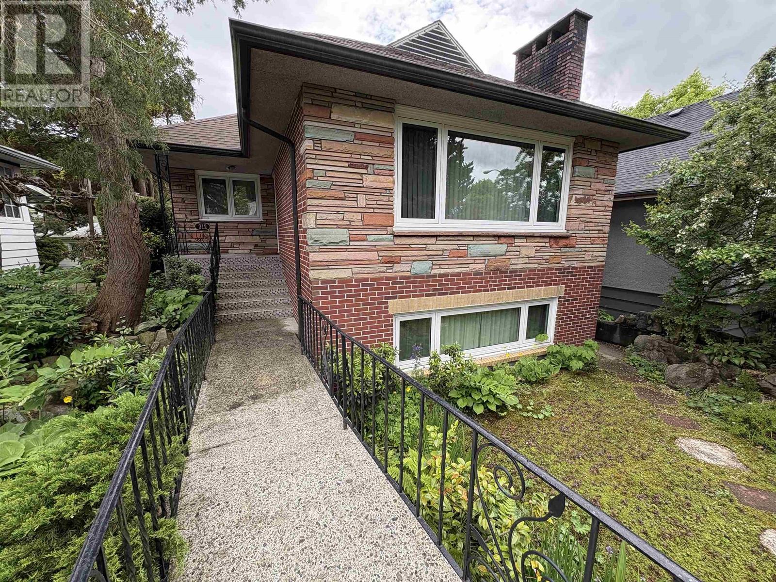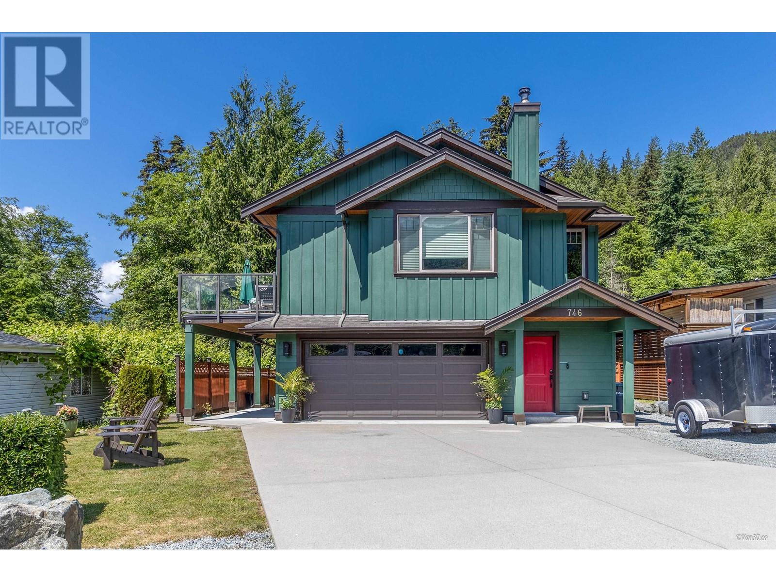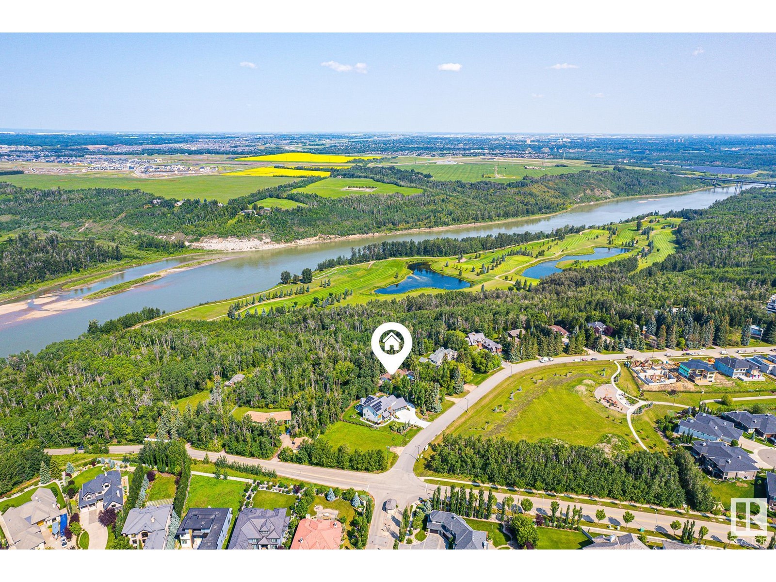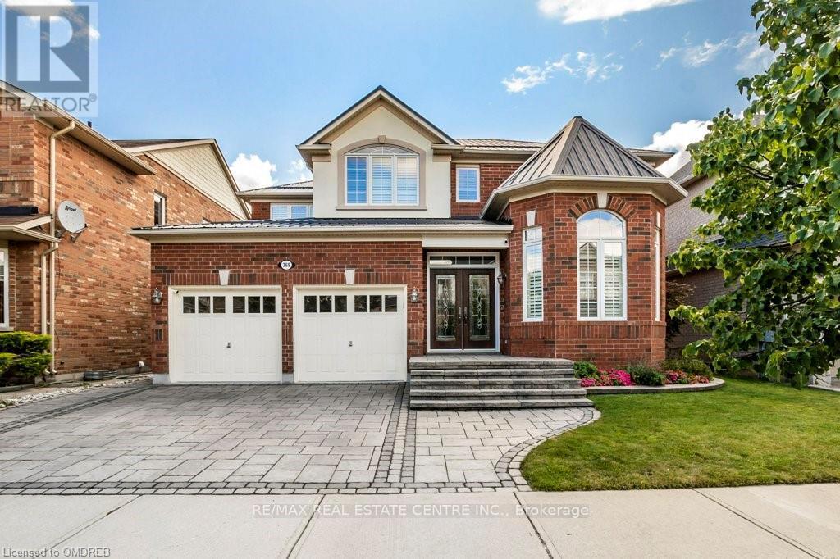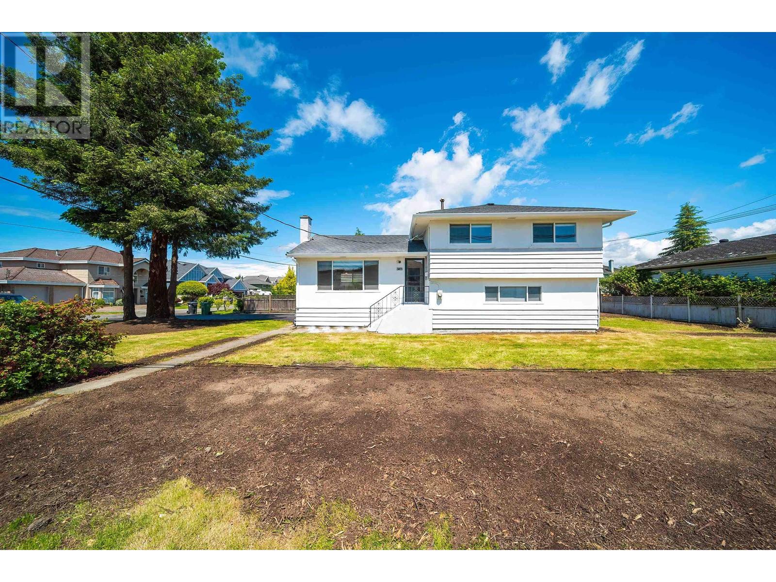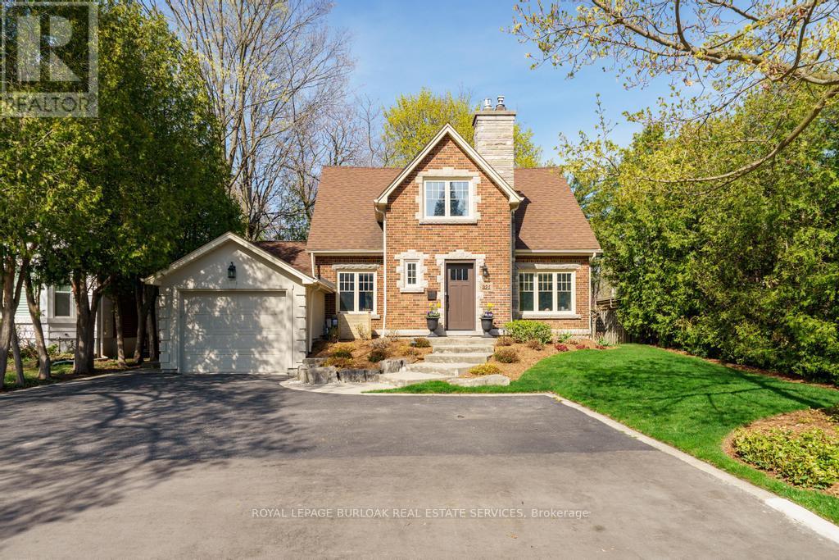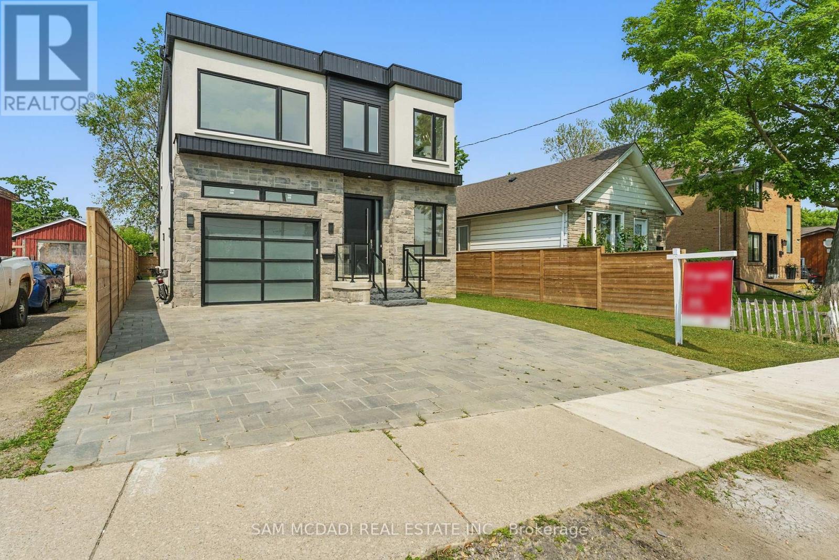44 Elysian Fields Circle
Brampton, Ontario
: Prestigious Bram West Stunning Detached Residence Offers approx. 5000 sqft of Luxurious Living Space 3515 sq above +walkout basement on a Premium Ravine Lot! Large Foyer, Open-concept Living and Dining Rooms, Grand Family room, Hardwood floors, Natural light! Great Room with Huge Windows & Gas-fireplace! The Gourmet Open Concept Kitchen is a Chef's Delight, with Top-of-the-Line SS Appliances incl Gas Stove, Ample Storage & Modern Design! The Elegant wood staircase leads to the upper level, where you'll find Five(5) Spacious Bedrooms, 3 Full Bathrooms (each with its own ensuite bathroom) The Bonus Loft Area provides Additional Space! The Primary Bedroom offers an oversized walk-in custom closet and luxurious ensuite. The Backyard features Massive Composite Deck with Surrounding Glass, idea for Entertaining! This GREAT GULF Luxury Build also features a Bonus Walkout finished legal basement apartment with Full 3PC Bath & 2 Bedrooms & separate entrance) Come Fall in Love! Absolute Show Stopper (id:60626)
Citygate Realty Inc.
302350 Concession 2 Side Road
West Grey, Ontario
Welcome to your own private retreat 162 acres of breathtaking countryside designed for adventure, relaxation, and reconnection with nature. Located just over an hour from the city and conveniently close to Kitchener and Guelph, this expansive property offers the perfect blend of peace, privacy, and accessibility. With approximately 45 acres of workable land, a large pond, the meandering Camp River, mature bush, and scenic mulch trails, this landscape is both functional and awe-inspiring. Snowmobiling, ATVing, hunting, hiking, and stargazing are just a few of the countless ways to enjoy the outdoors. Wildlife is abundant, with deer and natural beauty surrounding you at every turn. Whether you're looking for a recreational property, a weekend escape, or a peaceful place to build your future, this land invites you to slow down and truly unwind. Picture cozy campfires, quiet mornings by the pond, and starlit nights far from city lights, this is where lasting memories are made. Perched above the fields and water, the yellow brick farmhouse offers warm, everyday comfort, featuring heated floors in both the home and attached garage. Move-in ready with potential for personal touches, its a cozy home base while you take full advantage of everything the land has to offer. One of the standout features is a fully winterized, converted chicken coop, now a charming year-round cabin with in-floor heating, full kitchen, bathroom, and bedroom. Its perfect as a guest house, rental income opportunity (approx. $100/night), or a place to live while renovating the main home. Additional highlights include a traditional wood driveshed and a historic bank barn with foundation work complete, offering room for future use or storage. This isn't just a property, its a lifestyle. A rare opportunity to own a truly special piece of the countryside, just a short drive from Kitchener, Guelph, Durham, and Hanover. (id:60626)
Exp Realty
46 Gollop Crescent
Halton Hills, Ontario
Absolutely stunning & unique. Welcome to 46 Gollop Cres! This charming home exudes pride of ownership with meticulously maintained interiors & professional landscaping. Nestled on one of Georgetown's most coveted streets, its fully turnkey with comprehensive upgrades, inside and out, ready for to move in. The bespoke chef's kitchen features an lift island, quartz counters, & backsplash, along with a 6-burner wolf gas range, hood, built in Sub zero fridge, microwave/convection oven, dishwasher, and an additional chef's sink for added convenience. Ideal irrigation system that you can control from your smartphone, offering ease & efficiency in maintaining your beautiful landscape. The robust security system includes nine strategically placed cameras, including inside the garage. Enjoy the luxury built-in speakers in the bathroom, ensuring a seamless blend of entertainment & comfort. **EXTRAS** 9 cameras surrounding the exterior property. Automated sprinkler system. Outdoor aluminum gazebo. (id:60626)
Cityscape Real Estate Ltd.
521 Chapman Avenue
Coquitlam, British Columbia
This pristine 5 bedroom/3 full bath family home is nestled in a quiet residential neighbourhood. Upgraded and meticulously maintained by the same owners since 1983, it has been substantially enlarged (with permits) to 3000+ square ft of tasteful form & function; you'll enjoy large principal rooms & 4 bedrooms (all with closets), including a huge ensuited principal on the main. Additional office allows easy working from home. A deck off the dining room opens to a well-groomed backyard with grass, sport court area, & huge enclosed storage. Below has tons more family space, a 5th bed, laundry & access to attached garage. Steps from Burnaby Mountain walking and bike trails. Fabulous for all stages of family life, this is a forever home. Showing by appointment. (id:60626)
RE/MAX City Realty
312 E 46th Avenue
Vancouver, British Columbia
Location, Location, Location. This sought after neighbourhood home is located 1 block off Main Street. Close proximity to Langara College, Canada Line, Oakridge Park, John Oliver High School, Restaurants, Shopping, Banking and Transit. This 4-5 bedroom home includes an extra large bedroom on the top attic floor. It is beautifully laid out floor plan with a new fresh coat of interior paint, new exterior doors and newer double glazed windows. Home includes a large living room, large family room and large furnace/workshop room. Another small storage/ workshop is located in the concrete block double garage. Early possession is possible. Come by Today to see the potential in this location. (id:60626)
Multiple Realty Ltd.
1 Three Tree Island
Mcdougall, Ontario
Welcome to Three Tree Island - An iconic & idyllic island retreat, Three Tree Island offers the rare opportunity to own a piece of Georgian Bays storied landscape. Featured in Cottage Life magazine, this majestic property combines timeless natural beauty with refined craftsmanship & total seclusion, an unmatched private oasis in the heart of Ontario's cottage country. Built by renowned local craftsman Ron Bowman, the islands main residence blends rustic charm with modern comfort, offering 3 bedrooms, 2 bathrooms & panoramic water views from every room. The primary suite is a true sanctuary, where oversized windows create the illusion of floating on the Bay itself. A separate bunkie with an additional bathroom provides extra accommodation for guests, along with an outdoor shower, sauna & hot tub that complete the spa-like experience. Strategically located just 3 minutes from municipal docks & 5 minutes from Parry Sound Harbour, access to town is effortless yet the island feels worlds away. Enjoy an afternoon at the nearby Parry Sound Golf Club, then return to wave at the Island Queen, passing cruise ships & Coast Guard vessels gliding by in the surrounding waters. Soak in dramatic western-facing views down the length of Georgian Bay and bask in unforgettable sunsets from the expansive decks, perfect for entertaining friends and family. With no neighbours in sight, extreme privacy & a granite shoreline hugging the island's perimeter, this is the perfect place to enjoy the sun, stars & Northern Lights.The property is offered fully furnished & features a commercial-grade steel docking system on the leeward side of the island, capable of accommodating larger vessels. Stay connected with full electricity & reliable internet, making it ideal for remote work or year-round escape. Whether you're swimming off the rocks, unwinding in the sauna or gazing at the endless water views, Three Tree Island is an exceptional, once-in-a-lifetime offering. Sunset lovers take note. (id:60626)
Engel & Volkers Parry Sound
746 Upper Crescent
Squamish, British Columbia
Experience world-class sunsets and unparalleled views over the serene waters of Howe Sound from this stunning home in Britannia Beach with a 1 bed mortgage helper suite! A rare blend of location, quality, and thoughtful design, this home features a bright main level with an elegant living/dining area centered around a cozy woodstove. The chef-inspired kitchen boasts Alder cabinetry, soft-close drawers, Whirlpool Gold appliances, and an oversized island. The spacious primary suite offers a walk-in closet, heated bathroom floors, and tranquil views of the private creek. Boasting a South-West facing patio off the living area, a hot tub, and private firepit backing onto a peaceful creek. Downstairs you will find the suite with separate access, ample storage, and a double garage. (id:60626)
Engel & Volkers Whistler
108 Windermere Dr Nw
Edmonton, Alberta
Prestigious country-living right in the city with the opportunity to build your dream home without any compromises. WALKOUT BASEMENT home, a private and secluded PANORAMIC VIEW of the river, river valley and River Ridge golf course, high atop the banks of the North Saskatchewan River. 4,837.10 m2 / 1.2 acres beautiful park like acreage. 4 Bedrooms, 3 Baths. Master with Ensuite and oversized private outdoor deck with the most EXQUISITE VIEW! Main Floor includes large GREAT ROOM, DINING ROOM, KITCHEN and over 1,000 sq.ft deck. Lower WALKOUT level includes large family ROOM and GAMES ROOM, SUITE including 4th BEDROOM, Triple car garage! No walking trail at the back for extra privacy. One of the best lots in the city. A must see. (id:60626)
Top West Realty
369 Potts Terrace
Milton, Ontario
EXCEPTIONAL!!! Over 4300 Square Feet of High End Upgrades and Renovations. Truly an Executive Home Backing onto a Ravine. Rich, Hand-scraped Hardwood Floors accented with Numerous Built-ins. The Elegant , Custom Kitchen Cabinetry with Built-in Microwave, Oven, Fridge Panels, Espresso Machine and an Expanded 10 Foot Long Island with Additional Sink, Countertop Gas Range, Range Hood and Breakfast Bar. Bonus Features of Convenient Storage, Transom Accents, Fireplace, Pot Lights and Crown Moulding. Large, Bright Eating Area with Oversized Walkout to 3 Level Deck. Extensive Built-in Shelving in the Family Room with Gas Fireplace. The Main Floor also offers a Separate Office, Powder Room and Laundry Room with Access to Double Garage with Epoxy Floor Finishing. Luxury Primary Ensuite Bath, with Heated Marble Floor, offers Soaker Tub and Separate Shower Convenience to the Vast Primary Bedroom with Bright, Spacious Dressing Room. Two Further Bedrooms, each with 4 piece Ensuite Bathrooms. The Quality Continues Throughout the Lower Level with Bright Kitchen with Island Open to the Expansive Recreation Room. Further Finishing Includes a Separate Bedroom with Large Windows, Fireplace and a 3 Piece Bathroom. Evenings can be Enjoyed on the Very Private Deck overlooking the Ravine. Double Garage with Paving Stone Driveway, Walkway and Front Steps and Landing Plus a Metal Roof. You'll Love Living in Luxury. (id:60626)
RE/MAX Real Estate Centre Inc.
3871 Youngmore Road
Richmond, British Columbia
Located in the sought-after Seafair neighborhood of Richmond, this charming 3-level split home offers 1,630 sq. ft. of living space with 4 bedrooms and 2 bathroom. South facing corner lot making multiplex or duplex a great option. It features a bright living room with a electric fireplace, a functional kitchen, and a versatile lower-level recreation room. New floor, New Painting, new appliances and new in-law suite included. Situated near top schools, parks, shopping, and the West Dyke Trail, this home combines comfort and location. With a durable concrete foundation and forced-air heating, it's a solid investment in a prime area. Open House July 20 Sun 2-4. (id:60626)
Nu Stream Realty Inc.
321 Guelph Line
Burlington, Ontario
Welcome to this stunning, fully renovated character home in Burlington's prestigious Roseland community. Offering 4+1 spacious bedrooms and 3 beautifully updated bathrooms, this turnkey residence blends timeless charm with top-quality modern finishes throughout. Enjoy your 150 ft deep lot with minimal exposure to neighbouring homes. Inside, you'll be impressed by the meticulous attention to detail, elegant design, and thoughtful updates that respect the homes original character while providing all the comforts of modern living. The open-concept kitchen and living space is ideal for family life and entertaining, while the finished basement with a fifth bedroom offers versatility for guests, a home office, or gym. Situated in the highly sought-after Tuck School District, this home is perfectly positioned just a short walk to Downtown Burlington, the lake, parks, shops, and restaurants offering the ultimate in lifestyle and convenience. (id:60626)
Royal LePage Burloak Real Estate Services
1037 Meredith Avenue
Mississauga, Ontario
Nestled in one of Mississauga's vibrant enclaves, this residence offers the perfect fusion of modern aesthetic and prime location. Just minutes from Lake Ontario, Port Credit Marina, and the future Lakeview Village, this home places you at the heart of it all. Step inside to over 3,300 sq ft of total living space, meticulously crafted with upscale finishes, and thoughtful attention to detail. The chef-inspired kitchen features premium built-in appliances, sleek cabinetry, and opulent finishes, designed to impress, along with a walkout to the spacious backyard. The main floor boasts an airy, open-concept layout with a dedicated private office, ideal for professionals or entrepreneurs. A combined dining and living area is anchored by a cozy fireplace that warms the main level with style and comfort. Ascend above, you'll find four generous bedrooms, including a serene owners suite complete with a 4-piece ensuite featuring pristine finishes and a freestanding tub. The additional bedrooms each offer walk-in closets and either access to a 3-piece bathroom or their own private ensuite. A finished basement with a separate entrance offers a full kitchen, two bedrooms, and a full bathroom, ideal for in-laws, guests, or potential rental income. It's a true bonus that completes this exceptional home. Located within walking distance to top-rated schools, scenic waterfront parks, golf courses, and Port Credits trendy cafés and shops, you'll love the blend of quiet community charm and city-convenient access. Whether you're raising a family, investing, or simply elevating your lifestyle, this Lakeview gem checks all the boxes. (id:60626)
Sam Mcdadi Real Estate Inc.

