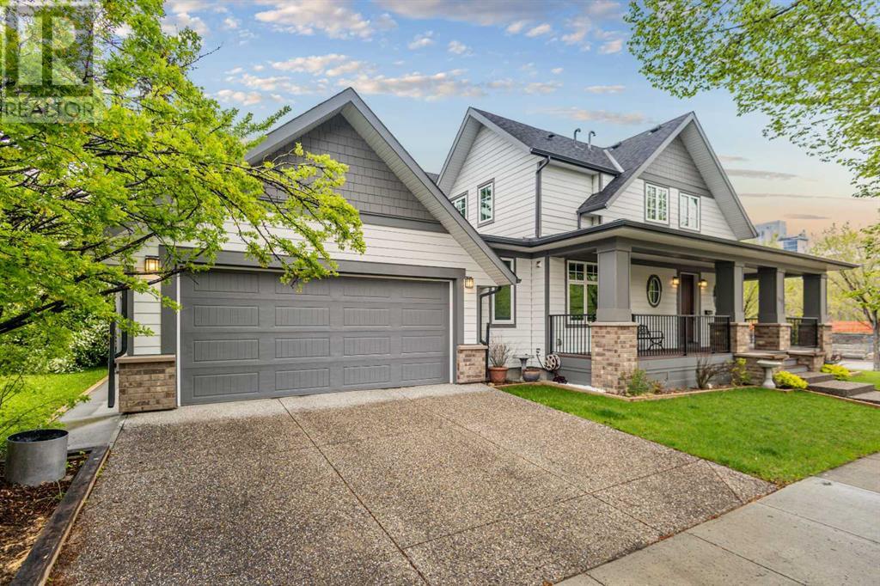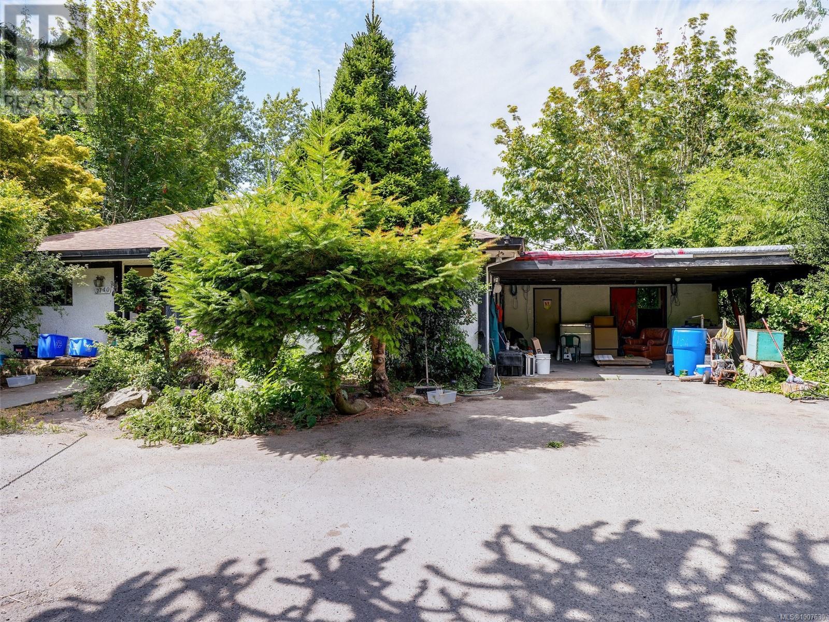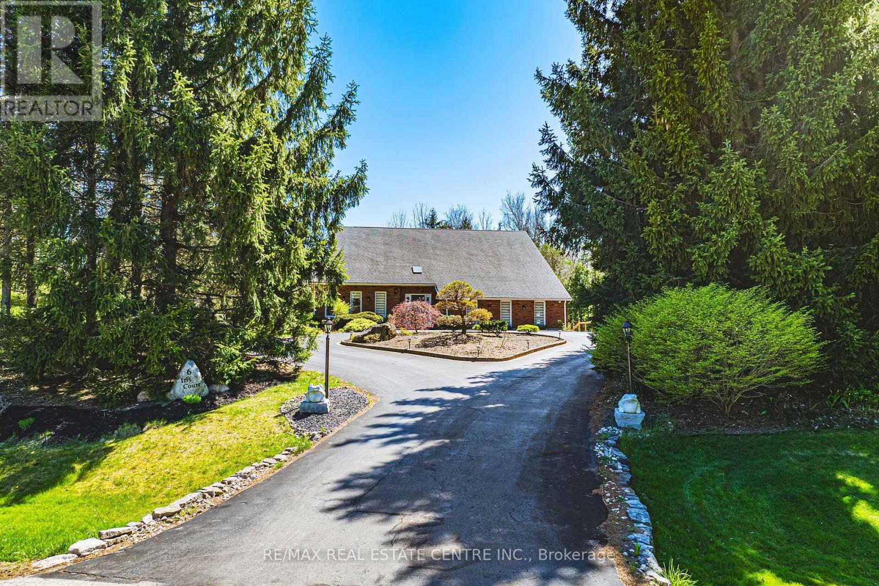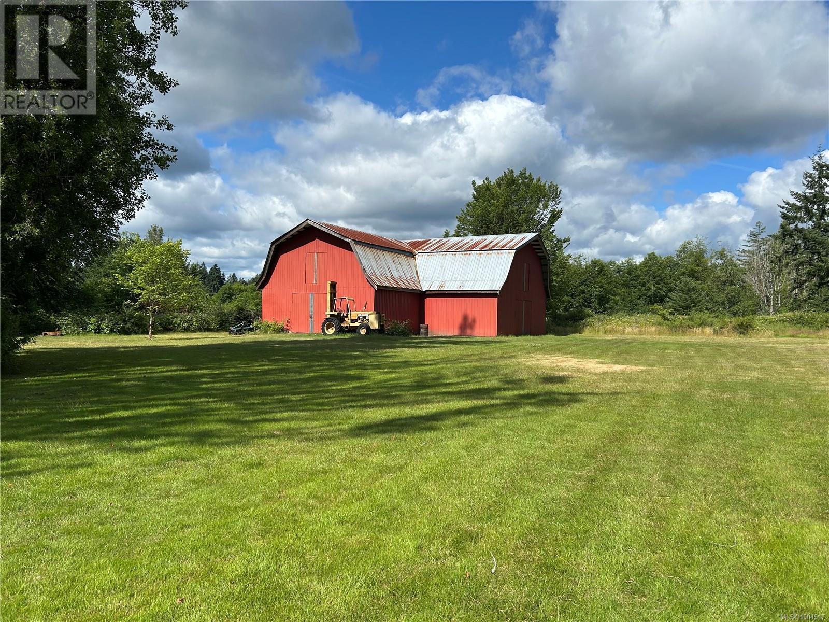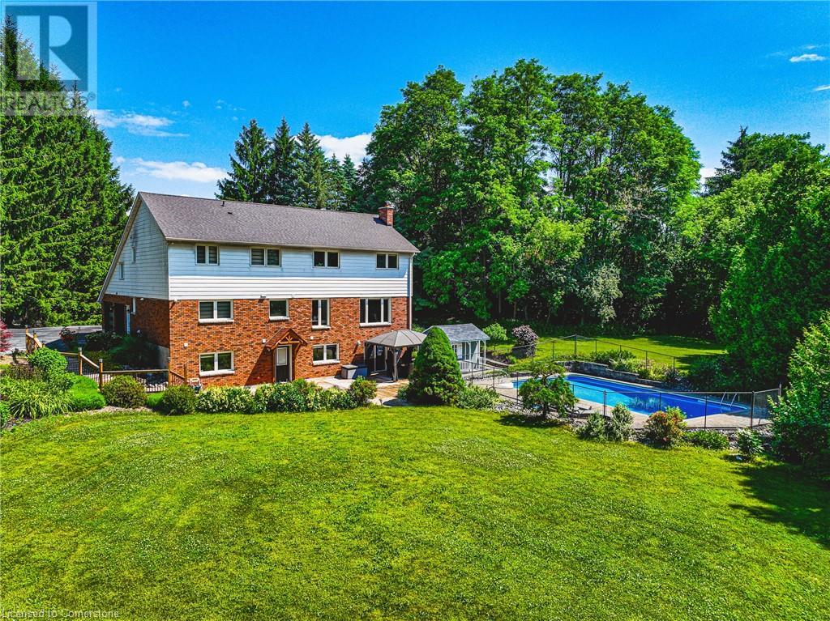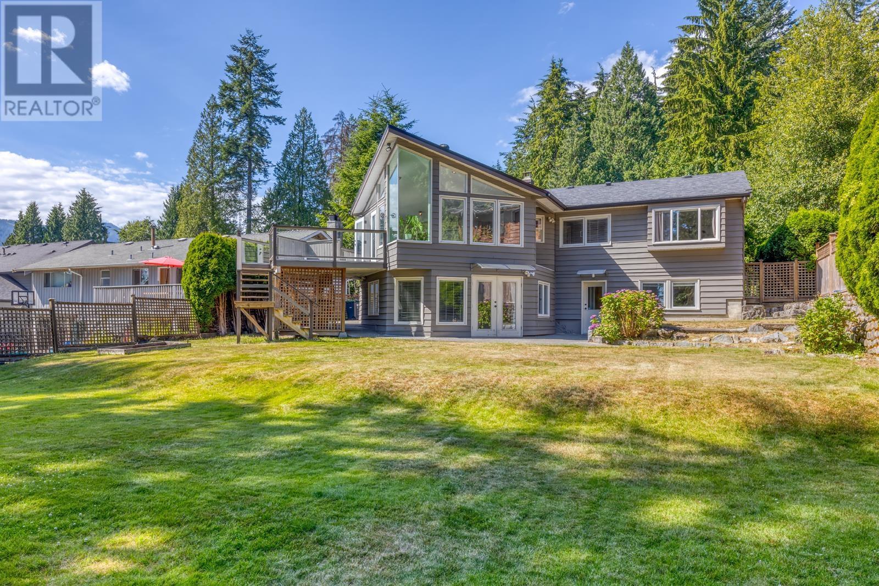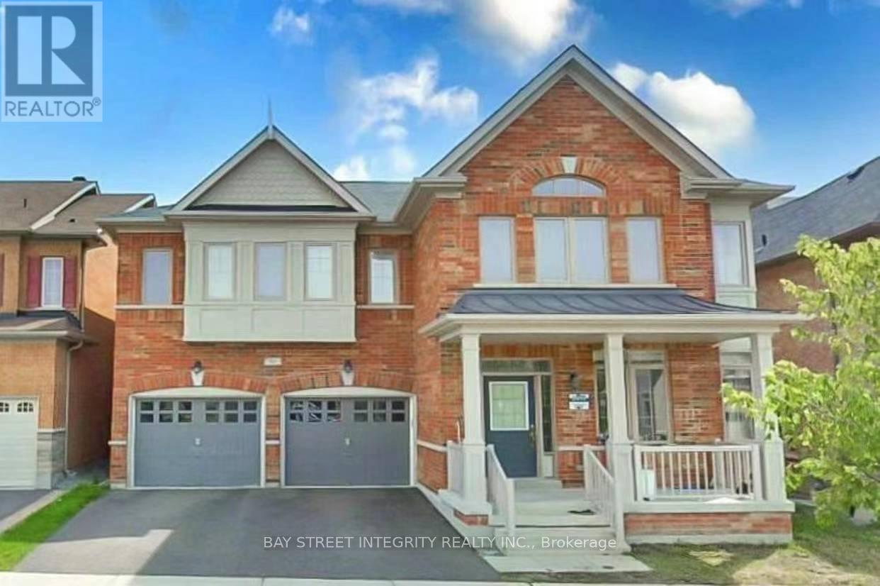6029 Twp Road 332
Rural Mountain View County, Alberta
A RARE OPPURTUNITY TO OWN A SPECTACULAR LANDMARK HOME! Perched 300 feet above the Red Deer River valley, this custom home offers 100-mile views and is just 5 minutes from Sundre.Set on 20 acres, nestled into mature trees overlooking the valley, this home is a masterpiece of design and craftsmanship. It boasts premium upgrades such as a 100-year Euroshield reclaimed RUBBER ROOF, FULL BRICK exteriors on the house and shop make it a no maintenance building envelope impermeable to hail damage. 2 A/C units, 2 furnaces in the house, and TRIPLE-GLAZED Loewen windows with steel exteriors and Douglas fir interiors ensure durability and energy efficiency.Inside, the chef’s kitchen is a standout with custom soft-close cabinetry, leathered granite countertops, a butcher block island, TWO PANTRIES, and top-of-the-line appliances, including a Sub-Zero 48” glass-door fridge and a La Cornue 5-burner gas stove with a double oven. The open-concept layout connects the kitchen to the dining and living areas, where FLOOR TO CEILING WINDOWS AND DOORS flood the rooms with natural light and offer breathtaking views.The main floor features 8-foot Douglas fir doors and 10-FOOT CEILINGS. The master suite is a retreat with a private deck, custom walk-in closet, and a spa-inspired ensuite with granite finishes. A Valor fireplace, air-jet tub, and walk-in shower provide luxurious relaxation. A second bedroom with glass walls, a large office with a closet, a 4-piece bath with body jets, and a laundry room complete the main floor.The WALK-OUT basement, ready for your ideas with endless possibilities features in-floor heating, 9-foot ceilings, and accordion doors that lead to a stamped concrete patio. It’s perfect for entertaining or enjoying tranquil sunsets. The attached 27x27 garage is on grade with main floor for accessibility.Outdoor living is exceptional with expansive South West-facing decks, stone retaining walls, and a fully fenced property. The 30x60 in-floor heated, FULLY FINISHED SHOP includes an office, bathroom with a walk-in shower, mechanical (hot water on demand) and laundry room, and a 16x30 upper storage area. The property also features a cattle waterer, 2 water hydrants, solar-powered gate, and approximately 17 acres of pasture with custom rail fencing.The location offers endless recreational opportunities, situated high above Bearberry Creek and 4 miles from the Red Deer River. It’s ideal for hiking, fishing, horseback riding, and winter sports. The stamped concrete patio and decks overlooking the mountains are perfect for entertaining or relaxing while enjoying breathtaking sunsets.Located just 5 minutes from Sundre, this property with no neighbors nearby combines rural tranquility with easy access to amenities such as Tim Hortons, restaurants, shopping, and the Sundre Hospital. From the driveway prepped for paving to the meticulously designed indoor and outdoor features, this home is a true showcase of elegance, function, and durability. (id:60626)
Cir Realty
512 Memorial Drive Nw
Calgary, Alberta
Discover timeless elegance and unrivaled craftsmanship in this stunning CUSTOM-BUILT Farmhouse home, perfectly situated in a CORNER LOT of the CENTRE of CALGARY. Boasting 3,400 square feet of meticulously designed living space, every detail has been thoughtfully considered to create an atmosphere of relaxed sophistication. From the charming WRAP-AROUND PORCH to the private upper level balcony, immerse yourself in breathtaking DOWNTOWN SKYLINE and BOW RIVER vistas at every turn. Some of the very ICONIC landmarks in Calgary such as PEACE BRIDGE and PRINCE’S ISLAND PARK are merely a stone’s throw away from your doorstep.**Main Floor: Bright, Open, and Inviting**Step into a grand two storey OPEN-TO-BELOW foyer that sets the tone for this elegant residence. Expansive TRIPLE-PANE windows flood the open concept kitchen, dining, and living areas with NATURAL LIGHT, framing spectacular VIEWS of the RIVER PATHWAY and CITY. The chef’s dream kitchen features FLOOR-TO-CEILING MAPLE CABINETRY, stainless steel appliances, quartz countertops, and AN IMMENSE ISLAND, all highlighted by dramatic pendant lighting. A unique WALK-IN PANTRY + WET BAR offers unparalleled storage and functionality, while a cozy WINDOW SEAT and built in cabinetry in the dining room create a charming focal point. Relax by the grand FIREPLACE in the living room, where the seamless indoor outdoor flow invites you to step onto the PORCH and enjoy al fresco gatherings.**Upper Level: Private and Serene**Ascend the WIDE STAIRCASE to the second floor, where two spacious bedrooms share a stylish Jack and Jill bath—ideal for family or guests. The dreamy primary suite is a sanctuary unto itself, accommodating a king size bed and featuring HIS-AND-HER WALK-IN CLOSETS. French doors open to a PRIVATE BALCONY, the perfect spot for sunrise coffee or nighttime stargazing. The SPA inspired ensuite delights with a large quartz topped vanity, dual sinks, a separate glass enclosed shower, and an indulgent standalone soaker t ub.**Lower Level: Versatile and Functional**The professionally developed lower level offers flexible living options, with a generous family room that can double as a FOURTH BEDROOM, a full bathroom, SEPARATE LAUNDRY and a huge storage room easily convertible into additional living space. A flex area with its own SEPARATE EXTERIOR ENTRANCE provides an ideal HOME OFFICE or STUDIO, perfect for business or creative pursuits.**Outdoor Oasis and Prime Location**Enjoy year round curb appeal with HARDIE BOARD SIDING, a welcoming WRAP-AROUND PORCH, and a COMPOSITE REAR DECK overlooking a beautifully landscaped backyard. The OVERSIZE DOUBLE GARAGE is ready for a lift installation, catering to car enthusiasts or extra storage needs. Located just steps from the river pathway, vibrant Kensington, Prince’s Island Park, and downtown Calgary, this home offers unparalleled access to urban amenities and outdoor recreation.Come experience the perfection of this unique Farmhouse gem and make it your DREAM HOME TODAY! (id:60626)
Royal LePage Benchmark
3140 Campion Rd
Central Saanich, British Columbia
Welcome to 3140 Campion Road. This rare 10 acre Martindale Valley property in the ALR is flat and suitable for farming, vineyards, hobby farm or just a private, country estate. The property has a spacious 1964 four bedroom home on two levels and large (1500 square foot) barn/workshop. Formerly this was a tree farm and nursery and with a little TLC, can be restored to its original glory or reimagined. Zoning allows for Bed and Breakfast, Residence with an accessory Dwelling and Riding Stable. Five minutes from Elk Lake and Island View Beach and a short drive to the airport and Royal Oak Shopping Centre. Appointments easily arranged and possession is flexible. (id:60626)
Royal LePage Coast Capital - Westshore
6 Iris Court
Hamilton, Ontario
Stunning Custom Home On Private Approx. 2 Acre Lot On A Quiet Court In Highly Desirable Carlisle. Fantastic Curb Appreal !! Enjoy Wildlife and Tranquility Of The Large Green Space. Meticulously Cared For, This Sun-Filled 3,200 Sq.Ft, 5+2 Beds, 4 Baths Home. Fully Renovated New Basement In-Law Suite. A Circular Driveway (Can Fit 10+ Cars) & Beautiful Perennial Gardens At Entrance, 3 Garages (Oversized Attached 2 Car Garage & Detached 1 Garage). Main Floor Bedroom & Laundry With Access to the Garage. Main Floor Features Hardwood Floorings In The Formal Living, Dining & Family Rooms. Great Views in Every Room. Gorgeous Newly Renovated Whitish Open Concept Eat-In Kitchen with Island, Quartz Countertops, Backsplash, Marble Floor, SS Appliance & Lights. Updated 2nd Floor Main Bath and Main floor 3 Pcs Bath. 2nd Floor Large Master Suite and A Bonus Studio/Office. Completely New Walk-out Basement In-Law Suite with Separate Entrance Contains Kitchen, Bedroom with 3 Pcs Ensuite & Walk-in Closet, Office, Living/Dining Room, Fire place. Less Than 10 Years for All Windows, Furnace/A/C and Roof Shingle, Fenced In-Ground Pool & New equipment (Sand Filter System/Pool Liner/Pool Cover/Pump-2023), Garden Shed.. THE MOST PITCTURESQUE SETTING. Truly A Gem!! (id:60626)
RE/MAX Real Estate Centre Inc.
3358 Boyles Rd
Cobble Hill, British Columbia
A rare offering! Beautiful 50 acre agricultural property in Cobble Hill. Approximately 30 acres were previously used as turf. However, this level rural property would lend itself to other agricultural possibilities. Productive well at ~ 40 gal/min. The 2240+ sq ft barn has been used for storage, and also has a loft. 2 bedroom 1500 sq ft 1980s rancher with vaulted ceilings, wood details and a brick fireplace. Carport and rear patio. The property is zoned A-1, is located in the ALR and includes mineral rights. Whether you're looking for quiet solitude or it's a farm you've always dreamed of, this could be the opportunity you've been waiting for. (id:60626)
RE/MAX Camosun
6 Iris Court
Carlisle, Ontario
STUNNING Custom Home On Private Approx. 2 Acre Lot On A Quiet Court In Highly Desirable Carlisle. Fantastic Curb Appreal !! Enjoy Wildlife and Tranquility Of The Large Green Space. Meticulously Cared For, This Sun-Filled 3,200 Sq.Ft, 5+2 Beds, 4 Baths Home. Fully Renovated New Basement In-Law Suite. A Circular Driveway (Can Fit 10+ Cars) & Beautiful Perennial Gardens At Entrance, 3 Garages (Oversized Attached 2 Car Garage & Detached 1 Garage). Main Floor Bedroom & Laundry With Access to the Garage. Main Floor Features Hardwood Floorings In The Formal Living, Dining & Family Rooms. Great Views in Every Room. Gorgeous Newly Renovated Whitish Open Concept Eat-In Kitchen with Island, Quartz Countertops, Backsplash, Marble Floor, SS Appliance & Lights. Updated 2nd Floor Main Bath and Main floor 3 Pcs Bath. 2nd Floor Large Master Suite and A Bonus Studio/Office. Completely New Walk-out Basement In-Law Suite with Separate Entrance Contains Kitchen, Bedroom with 3 Pcs Ensuite & Walk-in Closet, Office, Living/Dining Room, Fire place. Less Than 10 Years for All Windows, Furnace/AC and Roof. Fenced In-Ground Pool & New equipment (Sand Filter System/Pool Liner/Pool Cover/Pump-2023), Garden Shed.. THE MOST PITCTURESQUE SETTING. Truly A Gem!! (id:60626)
RE/MAX Real Estate Centre Inc.
12348 21a Avenue
Surrey, British Columbia
Ocean Park quiet cul-de-sac, Two story with basement, 5030 sqft home on 10280 sqft fenced lot, 7 bedrooms 5 baths. Features huge stunning granite kitchen with beautiful dark cherry stained cabinets, granite countertops in kitchen & baths, 12' ceilings, new hardwood floors throughout main level, new solarium room, and new laminated floor for the top floor, A/C, gorgeous media room/recreation room, huge private yard, upstairs 4 bedrooms, organizer in huge walk-in closet, etc. Close to Ocean Park Village with lots of boutique shops, Safeway, Starbucks, restaurants, banks, etc. School catchment: Ocean Cliff elem. & Elgin Park Sec. (id:60626)
Royal Pacific Realty Corp.
923 Prospect Avenue
North Vancouver, British Columbia
Fantastic Canyon Heights location! This home has been extensively updated in recent years, featuring beautifully renovated bathrooms and a modern kitchen equipped with high-end appliances including a Viking gas range, engineered stone countertops, and sleek cabinetry. The bright family room vaulted ceilings and abundant natural light, opening onto a spacious sundeck with a peaceful, treed outlook. Upstairs offers 3 bedrooms, while the full basement includes a self-contained in-law suite with new flooring, plus a large recreation room with walkout access to the backyard. Situated on a fully fenced, level 66' x 142' south-facing lot. Ideally located near Montroyal Elementary and Handsworth Secondary, with trails, Grouse Mountain, and Edgemont Village just minutes away. (id:60626)
Magsen Realty Inc.
48810 Chilliwack Central Road, East Chilliwack
Chilliwack, British Columbia
This is an incredible opportunity to own a flat, expansive almost 5-acre property in the highly sought-after East Chilliwack area. This remarkable property boasts a spacious 3375 sq ft home with a circular driveway and secure gated to the rear, this is a perfect comfortable family home. Additionally, it features two substantial outbuildings, machine shed 29' x 44' and Quonset shop 30' x 38', providing ample space for storage, hobbies, and workshops. With 3.47 acres fenced for animals, it's ready for those seeking a small hobby farm. The possibilities are truly endless with this versatile and desirable property, making it an ideal choice for families, animal lovers, investors, and anyone seeking a slice of paradise in the heart of Chilliwack (id:60626)
RE/MAX Nyda Realty Inc.
91 William Bartlett Drive
Markham, Ontario
Don't Miss This Fantastic Home, High Ranking School Zone ( Pierre Elliott Trudeau High School)With Sun Filled **5 Large Bedrooms +4 Bath **9 Feet Ceiling For 1st & 2Rd Floor. Master Room Walk-In Closet With His/And Her Closet. Closet With Hardwood Thru Out & Oak Staircase. Upgrade Open Concept Kitchen, Solid Wood Cabinet W/Granite Counter. One Of The Most Expensive Property In The Entire Street. Park On The Back Of Property , More Privacy. (id:60626)
Bay Street Integrity Realty Inc.
4802 Trepanier Road
Peachland, British Columbia
Immediate possession**Complete privacy,14 acre property located in Peachland above Trepanier creek. Minutes to all of the amenities of Peachland and West Kelowna. And Just 20 minutes to downtown Kelowna. Featuring a custom built, 5 bdrm rancher, with a lower level 1 bed in law suite(400amp service to the main house). Including 23x40 detached shop with a studio suite attached. BONUS this property includes a 3 Bedroom Modular home with separate 200amp service. MORTGAGE HELPER opportunity while giving everyone privacy. This property features many upgrades and to mention few: 48 double solar panel system installed(21KW system) Live off grid. 2 EV charging stations. New Hot tub. 2 RV Sani dumps. New Kitchen appliances & W/D, repaint of the exterior of the home. Wine room. Rebuilt fireplace.. and so much more! The Upper level is complete with a primary bdrm Ensuite bath, open concept in the kitchen, dining and living area, a 2nd bdrm (or Office), half bath(plumbed to be a full bath), laundry room, boot room, vaulted ceilings, real rock and solid timber features, wood floors, granite countertops, stainless steel appliances, covered deck and patio area with views of the valley and creek. The lower level has a media room, wine room, tons of storage a 3rd bathroom and 2 more full bedrooms. The lower level suite has acoustic sound proofing in the ceiling, 1 bedroom, office area, separate laundry, full bath, private outdoor patio, wet bar(plumbing for a stove)and living room. (id:60626)
Royal LePage Kelowna
7178 Brent Road N
Peachland, British Columbia
Welcome to paradise on Okanagan Lake! Nestled in a serene neighborhood in Peachland, this immaculate lakefront home offers the epitome of luxury living with unparalleled views and endless amenities. This home has been meticulously cared for and maintained, ensuring that every detail is in pristine condition. At 4300sqf, this rancher-style home with a walkout basement boasts ample space for everyone. As you step inside, you're greeted by stunning views of Okanagan Lake. The property features 90’ of pristine water frontage, complete with a private dock and beach. The outdoor space is a true haven, offering the perfect yard for adding a pool to enhance your enjoyment of the sunny Okanagan. A charming stairway leads you to a private outdoor stone fire pit area, ideal for cozy evenings under the stars with family and friends. Step down to your own private beach, where you can unwind on the beach. The property also features a massive garage, providing ample storage space for all your water toys, vehicles, and outdoor gear. Whether you're seeking a tranquil retreat or an entertainer's paradise, this lakefront gem offers the perfect blend of luxury, comfort, and natural beauty in a peaceful, quiet neighborhood. See added links for more property details and upgrades. (id:60626)
Exp Realty (Kelowna)


