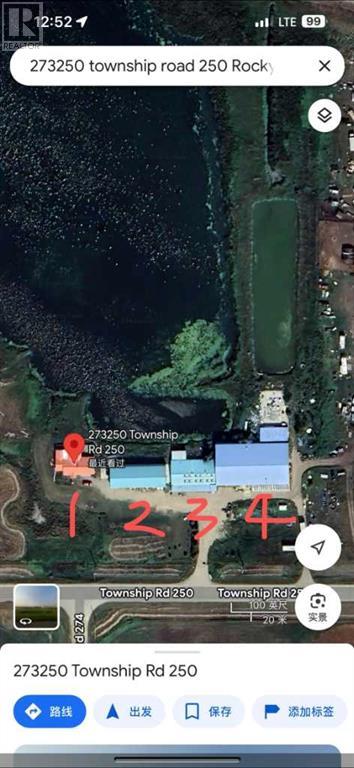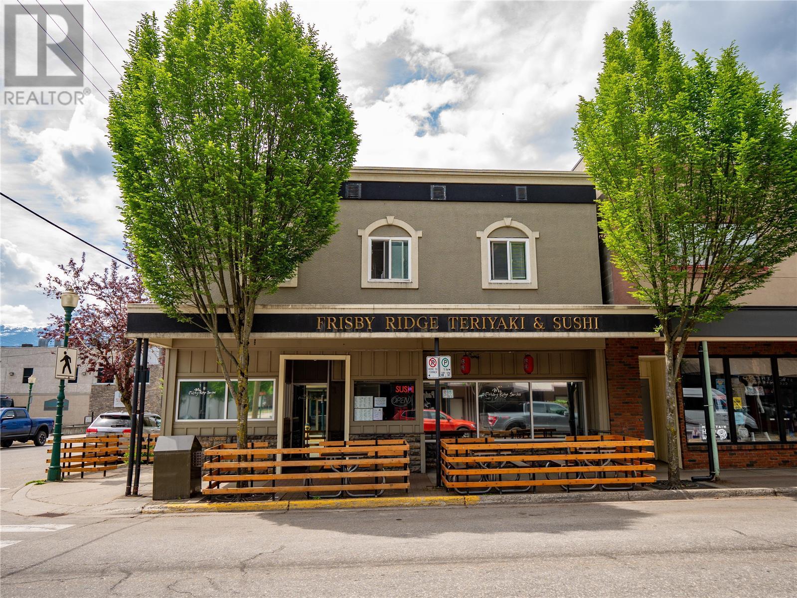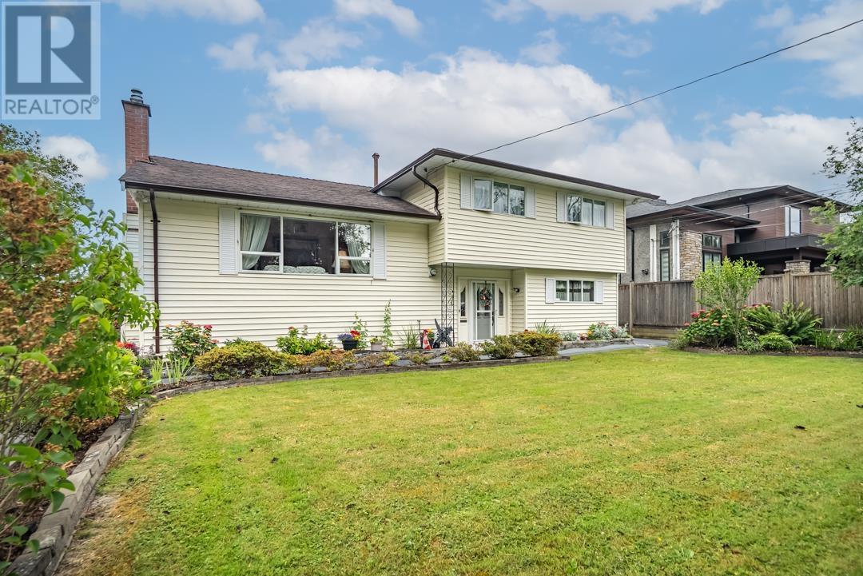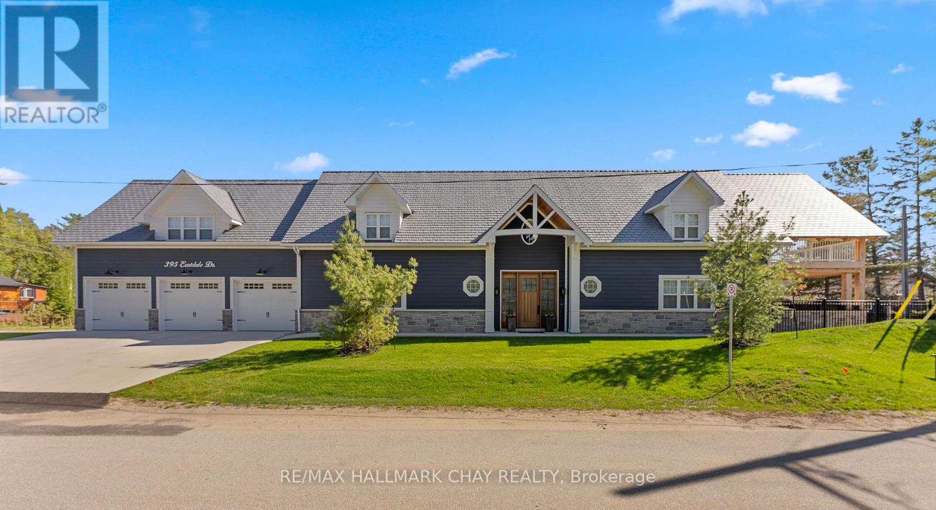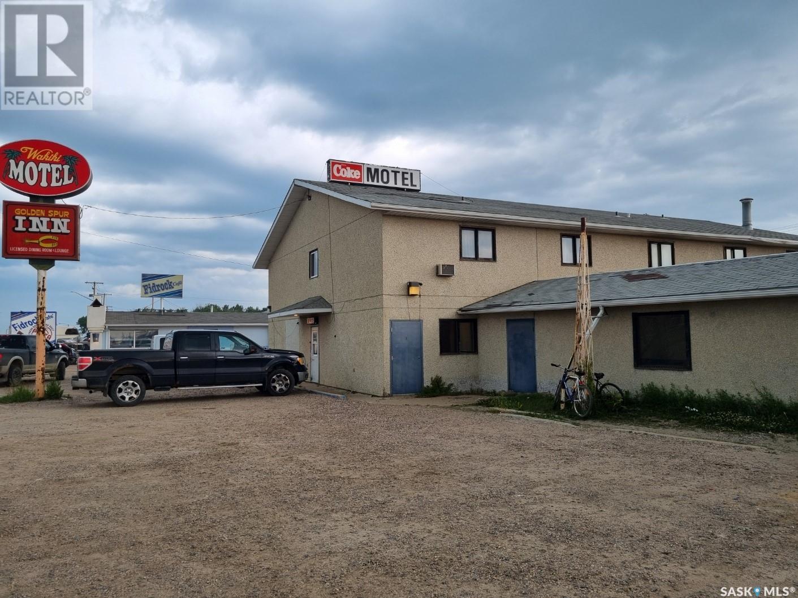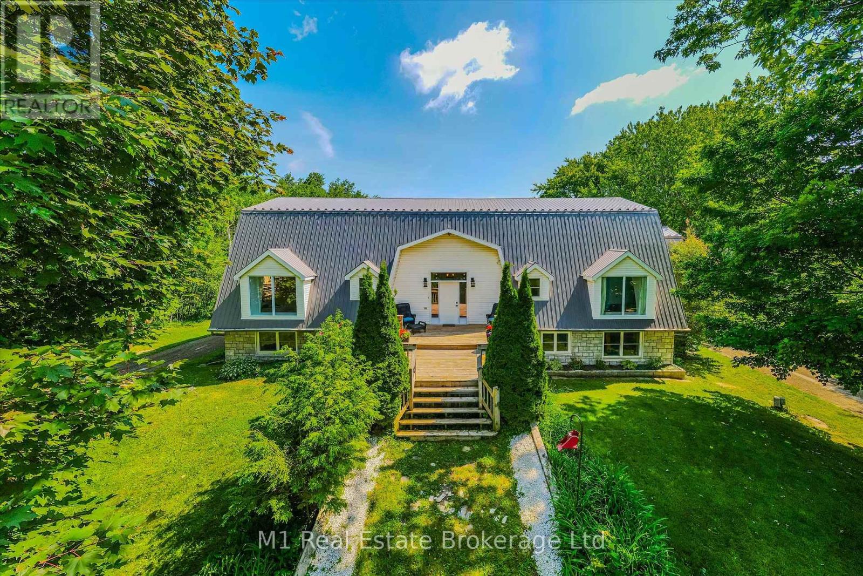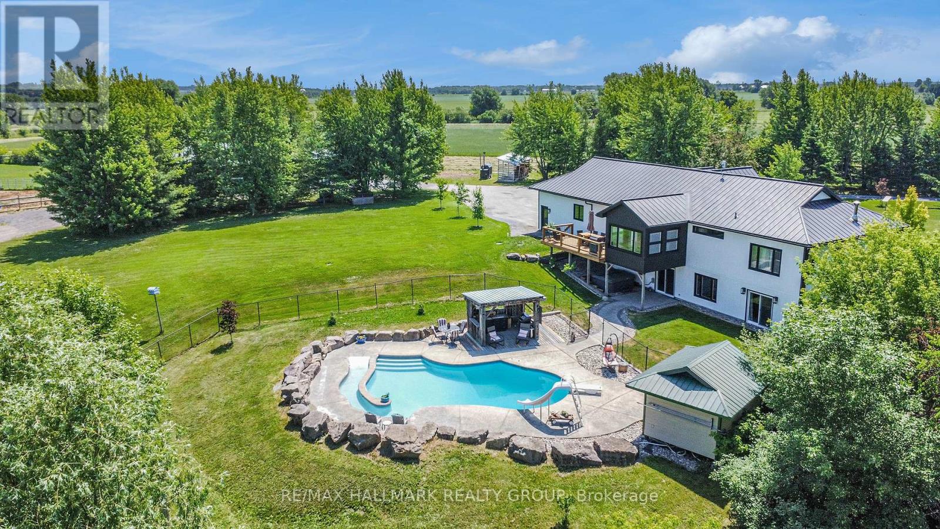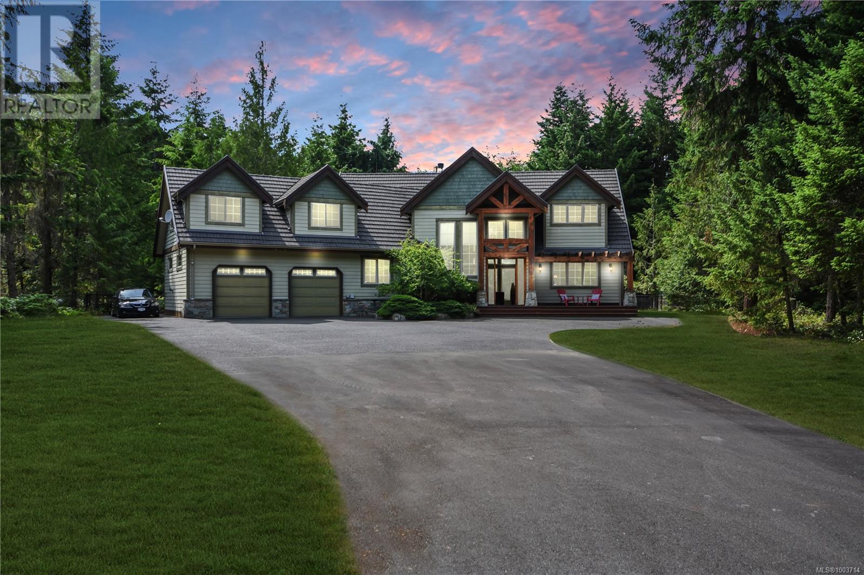273250 Township Road 250 Road E
Rural Rocky View County, Alberta
An 24 Acres land wirh home and storages buildings located 13KM East of Calgary. An bangalow of 2328Sf home with 3 bedrooms and 2 offices ( can use as bedrooms with 3 bathrooms.) 3750 sqft of storage building and 13,500 sqft of another storage building. As of right now, the house is rented $2350, the smaller storage building rented for $2650 and a 2 bedroons in between 2 storage building is rented for $700 per month. The total rental revenue is about $5700 per month. The potential rental value for the 13000sqft storage building is $7.5 per sqft will be $8125. The total rental revenue will be $13825 Per month. (id:60626)
Grand Realty
201 First Street W
Revelstoke, British Columbia
Prime C1 zoned building in high traffic location now available in downtown Revelstoke. Located in the retail heart of one of North America's most desirable mountain destinations, 201 First St features nearly 2500 sq ft of ground floor commercial space with reputable and long serving businesses holding leases. 2100 sq ft is currently leased by a sushi restaurant, while 315 sq ft is in use as a barbershop. The second floor feature 5 apartments, including 2 studios, 2 one bedroom units, and a 1 bedroom + den unit. The building has been well maintained, including new siding and windows in 2006 and a new torch on roof in 2014. Two forced air furnaces supply heating to the building, while 2 air conditioning units and a heat pump provide cooling for the commercial units independently and the residential units collectively. With strong rental growth in the Revelstoke market on both the commercial and residential sides, 201 Front St is an opportunity not to be missed! (id:60626)
Royal LePage Revelstoke
66 Metcalf Street
Clarington, Ontario
If you've been searching for a one-of-a-kind property that offers peace, privacy, and true lifestyle potential this is it. Set on an extraordinary 2+ acre lot, this show-stopping estate is surrounded by mature trees, apple and cherry trees, perennial gardens, winding interlock walkways, a firepit, and beautifully manicured landscaping. Inside, the charm continues. The elegant living room with crown moulding and gas fireplace sets the tone, while the oversized dining room offers space to gather, entertain, and celebrate every moment in style. The custom kitchen is a dream, featuring stainless steel appliances, double built-in ovens, a cooktop, breakfast bar, and bar sink. The eat-in area is surrounded by massive windows that frame the breathtaking views, you'll feel like you're living in a painting! And just wait until you step out to the wraparound deck, a true extension of your living space, complete with a hot tub, semi-inground pool, gazebo, and panoramic views of your private oasis. Morning coffee. Summer BBQs. Starry nights. Its all here. Upstairs, the second level features four spacious bedrooms. The primary suite offers a walk-in closet and a luxurious 4-piece ensuite. The additional bedrooms each have double closets and tons of natural light. The finished basement takes things even further with a spacious rec room with gas stove included! A connected games room, and an impressively sized cold cellar! Now lets talk about the real bonus: The detached shop. One side is a fully enclosed, heated, insulated space currently used as a gym. Next to that, a heated auto shop bay that is wired & structured for a car hoist. Beyond that, there are two massive open bays, high ceilings, wide access, and endless potential. And don't miss the oversized storage room at the back! This is more than a home, its a lifestyle. A forever property. A rare chance to own a slice of peace, freedom, and function. Come experience the magic for yourself. Your private retreat awaits! (id:60626)
Royal Service Real Estate Inc.
10 Spring Valley Place Sw
Calgary, Alberta
Welcome to this exquisite estate home, beautifully situated on a meticulously landscaped 1/4 acre lot in the prestigious enclave of Spring Valley Estates. Offering over 4,800 sq ft of professionally designed living space, this custom-crafted residence sits within a serene cul-de-sac community renowned for privacy, scenic walking trails, and breathtaking views.From the moment you enter, you'll be impressed by the home's refined elegance—exotic Cumaru hardwood floors, impeccable custom millwork, and built-in maple cabinetry throughout. The grand foyer, featuring a custom walk-in closet, flows seamlessly into an expansive, naturally bright family room framed by large windows that overlook the beautifully landscaped, lush backyard.The formal dining room is stunning, with a coffered ceiling and designer chandelier, while the main floor office offers an ideal, bright workspace. At the heart of the home is a gourmet kitchen designed for both everyday living and entertaining, boasting a 10’ granite island, double wall ovens, a VIKING 6-burner gas cooktop, hand-stained maple cabinetry, and a convenient walk-through butler’s pantry complete with a Sub-Zero refrigerator.Adjacent to the kitchen, the spacious family room features a welcoming fireplace, while a large mudroom/laundry area provides built-in lockers and abundant storage. Step outdoors to your private oasis—a spacious patio with gas hookup perfect for gatherings, overlooking a private, irrigated backyard highlighted by a newly constructed pergola, dedicated dog run, and convenient garage access.Upstairs, discover the luxurious primary suite spanning over 500 sq ft, complete with a fireplace, wet bar, built-in seating, and a lavish spa-inspired ensuite offering a double air jet tub, dual shower heads, marble vanities, a makeup station, and two custom walk-in closets. Two additional oversized bedrooms each include walk-in closets and ensuite baths. A large bonus room provides versatile space ideal for a media a rea, studio, or lounge.The fully finished basement enhances the luxury with two spacious bedrooms, each with walk-in closets, a 4-piece bath, wine cellar, generous recreation/games room with wet bar, and cozy in-floor heating throughout.Additional amenities include two high-efficiency furnaces, air conditioning, skylight, custom wall coverings, built-in surround sound, and designer lighting. The home is conveniently located near Calgary’s top-rated schools—including Webber Academy, Rundle College, Ernest Manning High School, and Ambrose University—and provides easy access to Westside Rec Centre, LRT, and Stoney Trail for effortless commuting and weekend adventures.This exceptional estate home represents timeless luxury, thoughtful design, and unmatched craftsmanship. Don’t miss your opportunity to reside in one of Calgary’s most sought-after communities. (id:60626)
Exp Realty
9360 Piermond Road
Richmond, British Columbia
Welcome to this charming corner-lot home in Richmond's sought-after Seafair neighborhood! Just steps from Dixon Elementary and Seafair Shopping Center, this well-maintained split-level gem features 3 bedrooms, 2 full baths, an updated kitchen, and a bright, inviting layout. Enjoy the detached garage, spacious fenced yard, and beautifully landscaped garden-perfect for family living or entertaining. With quick access to the West Dyke Trail and all amenities nearby, this is an ideal spot to call home! (id:60626)
RE/MAX Westcoast
395 Eastdale Drive
Wasaga Beach, Ontario
Welcome to the beautiful shores of Georgian Bay. Savour the spectacular westerly sunsets & water views from various vantage points in this home. Let the sound of the waves relax you. Outstanding craftsmanship defines this open concept coastal design which features over 4,400 sq ft with 4 bedrooms and 4 1/2 baths. Exceptionally well constructed. Luxury kitchen offers quartz countertops with heated island top and high-end S/S appliances. Dining area provides ample space for the largest of gatherings. Walk-out to a large covered patio with outdoor gas f/p, BBQ garage w/exhaust fan, and sunset views. The great room features soaring ceilings and an oversize gas fireplace with rustic timber mantel. 8" plank oak hardwood flooring thru-out. Heated floors. Upstairs has 3 huge family/guest bedrooms each w/ensuite. Private primary suite with WICC, ensuite with steam shower, clawfoot tub & walk out to private covered deck. Stunning home or cottage within 5 min of Wasaga amenities. **EXTRAS** Triple garage w/heated floor, Outdoor shower room, Full monitored security system, Inground sprinklers, Heated concrete driveway and sidewalks, Tile roof, Spray foam insulation, Wrought iron fencing, Gas and water line for outdoor kitchen (id:60626)
RE/MAX Hallmark Chay Realty
395 Eastdale Drive
Wasaga Beach, Ontario
WELCOME TO THE SHORES OF BEAUTIFUL GEORGIAN BAY! Savour the spectacular westerly sunsets and water views from various vantage points in this spectacular home. Let the sounds of the waves help you unwind. Outstanding craftsmanship defines this open concept coastal design which features over 4,400 sq ft with 4 bedrooms and 4 1/2 baths. Exceptionally well constructed. The chef’s kitchen offers heated quartz countertops, top S/S appliances, pot filler, and open shelving to showcase your favourite collectibles. The dining area provides ample space for the largest of gatherings. A walk-out to a large covered patio has an outdoor gas fireplace, BBQ garage w/exhaust fan, and sunset views. The great room boasts soaring ceilings and an oversize gas fireplace with rustic timber mantel providing a cozy focal point. 8” plank oak hardwood flooring throughout. The second floor wing has family bedrooms and guest accommodations, each of the 3 bedrooms has its own ensuite. Crossing the catwalk overlooking the great room below, you will find a private primary suite with sitting area. The luxurious ensuite features a claw foot tub, custom steam shower and double vanity. The spacious walk-in closet is organized with built-ins. Also enjoy access to a private covered deck with water views. Further to note; Custom boiler-based heated floors throughout, spray foam insulation, complete alarm system, enclosed outdoor shower room, triple garage with inside entry and heated floors, heated concrete driveway and walkways, inground sprinklers, fenced yard, and tiled roof. Low maintenance property. Enjoy this fabulous beach location with a short walk to popular Allenwood Beach, minutes from the east end of Wasaga Beach with various restaurants & amenities and a short drive to the ski hills at Blue Mountain. Exclusive quiet neighbourhood with many surrounding high end homes. (id:60626)
RE/MAX Hallmark Chay Realty Brokerage
Lot 2 Carrs Landing Road
Lake Country, British Columbia
Presenting the perfect canvas for your dream home with this 0.322-acre lakefront residential building lot, located in the prestigious and sought-after Carrs Landing community of Lake Country. This property offers gorgeous views of Okanagan Lake, combined with the peace and privacy of a serene natural setting. Carrs Landing is a quiet, residential neighborhood known for its large lots, vineyards, orchards, and upscale homes. Located near amenities like world-class wineries, local markets, parks, and golf courses. (id:60626)
RE/MAX Vernon
102 9th Street W
Meadow Lake, Saskatchewan
Profitable and turn key hotel with 16 room motel, Lounge with 14 VLTs, off sale license and restaurant, near the first nation reserve in city of Meadow lake, a hub of northern Saskatchewan. (id:60626)
RE/MAX Bridge City Realty
128 Wellington Road 7 Road
Centre Wellington, Ontario
This one-of-a-kind property is ideal for home-based entrepreneurs and investors. Plans to extend town services past the property opens up a world of possibilities. Set on 1.8 prime acres on the edge of Elora, this architecturally gem of a building has been completely renovated and reimagined by the current owners to offer both stunning residential space and versatile commercial potential.The upper level boasts over 2,500 square feet of beautifully finished, open-concept living with soaring 13-foot ceilings, original hardwood floors, and an abundance of natural light. A chefs kitchen anchors the space, while the expansive primary suite offers a private retreat. Two additional bedrooms and a full bath complete the residential layout. Recent upgrades include two large new windows, a brand-new front door, and updated stone and vinyl siding for a modern, refreshed exterior. The lower level, also above grade, features more than 1,700 square feet of open-span finished space perfect for a workshop, studio, rec room or business. It includes two oversized garage bays, a utility/storage bay, and a bathroom. With the proper approvals, this level could potentially be converted into a residential rental unit. In total, the property offers over 4,200 square feet of usable space. Two separate paved driveways and a large rear parking area provide ample room for vehicles, clients, or equipment. A generous green space out back offers potential for an accessory structure and now features a new above-ground pool, perfect for relaxing or entertaining. (id:60626)
M1 Real Estate Brokerage Ltd
422 Old Coach Road
Ottawa, Ontario
Click on Multimedia for details. 5 minutes to Carp and less than 15 minutes to Kanata - This spectacular 44 acre estate is ideal for horse lovers, hobbyists, contractors, or families seeking space, privacy, and lifestyle. Set well back from the road, a long tree-lined driveway leads to a beautifully maintained property offering scenic views. The 5-bedroom walkout bungalow features an open-concept great room with cathedral ceilings, large windows, and rustic wood accents. The kitchen includes a generous island and plenty of counter space, flowing into the living and dining areas-perfect for entertaining. A cozy office/den with heated floors offers the ideal work-from-home space with a door to the deck overlooking pool, barn and pond. Bedrooms are bright and spacious, with a renovated spa-style main bathroom featuring a walk-in tiled shower with steamer, double sinks, and bidet toilet. The walkout lower level offers an expansive rec-room, additional bedrooms and full bath. This home is wheelchair accessible, and is equipped with full electrical generator back up. Your animals will love the barn with 6 hemlock stalls, tack room, plumbed with hot and cold water, 2nd floor hay storage, adjacent riding arena, and pasture. A large, tree-lined field at the back includes an additional storage shed - great for equipment storage. The detached heated 4+ car garage/shop is a dream, complete with in-floor and ceiling-mounted heating- ideal for contractors or collectors. Entertain in your backyard oasis with an inground pool, hot tub, pond, and sweeping lawns surrounded by mature trees. Enjoy unmatched tranquility with a winding stream and a serene pond nestled into the landscape. Both the home and shop are efficiently heated by an outdoor wood furnace. A rare opportunity to own a fully equipped country estate that blends functionality, comfort, and natural beauty-this one truly checks all the boxes! Easy access to snowmobile trails. See attached for list of extensive upgrades. (id:60626)
RE/MAX Hallmark Realty Group
2220 Honey Wulff Close
Nanoose Bay, British Columbia
A Private Estate for Those Who Value Space, Seclusion & Exceptional Craftsmanship. Tucked away on a serene and beautifully landscaped 2.47-acre parcel in the prestigious River’s Edge community, this estate offers luxurious living, ultimate privacy, and an unmatched sense of space. Backing onto a peaceful greenbelt and surrounded by natural beauty, this west coast–inspired home is the perfect retreat for those who value quiet surroundings and quality construction. Set well back from the road, a paved driveway leads to the residence, offering a welcoming arrival and ample parking for guests, RVs, or a growing household. The oversized garage and expansive parking apron ensure that space is never an issue. Inside, 4,137 sqft of thoughtfully designed living space emphasizes comfort and flexibility. Cathedral ceilings and floor-to-ceiling windows in the great room bring the outdoors in, creating a seamless connection between nature and home—ideal for relaxed living or elegant entertaining. The chef’s kitchen is a true showpiece, complete with rich walnut cabinetry, high-end appliances, generous prep space, and a full butler’s pantry for added convenience. Upstairs, the home features three spacious bedrooms plus a large office or hobby room that can easily serve as a fourth bedroom. On the main floor, a cozy, fire-lit media room opens directly to the back deck, while the expansive living and dining areas flow naturally from the kitchen. The 2,350 sqft unfinished basement offers endless potential—whether for storage, a workshop, or future living space. Step outside to enjoy the tranquil setting, complete with a sunken spa under a custom-built gazebo and a cozy fire pit perfect for evening gatherings. Backing onto protected green space and priced well below its assessed value, this property represents an extraordinary opportunity in one of the region’s most desirable neighbourhoods. This is more than a home—it’s a lifestyle of privacy, space, and enduring quality. (id:60626)
RE/MAX Professionals

