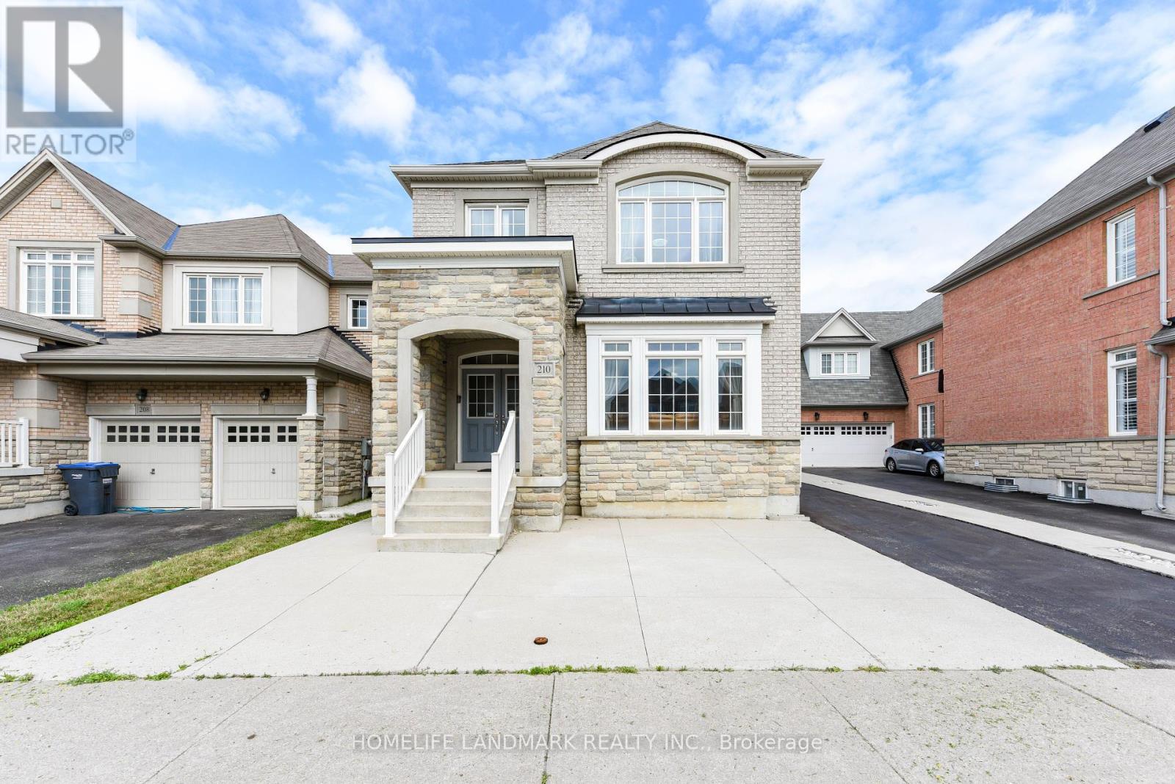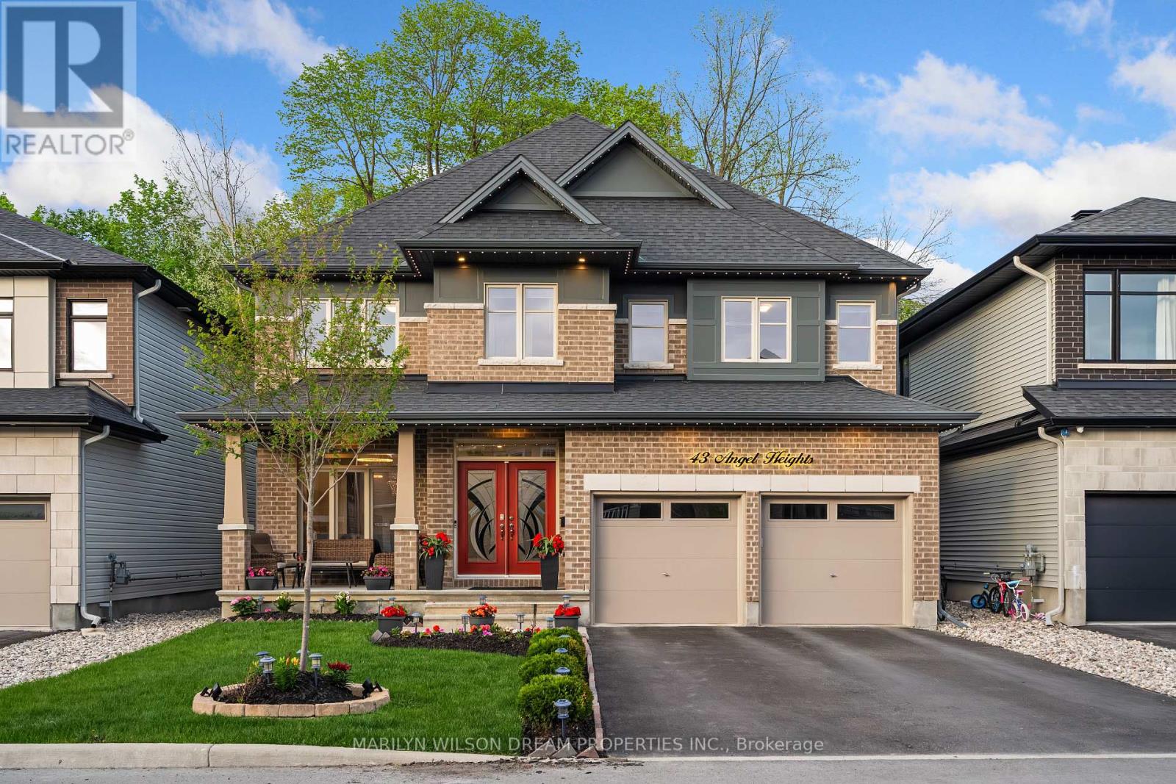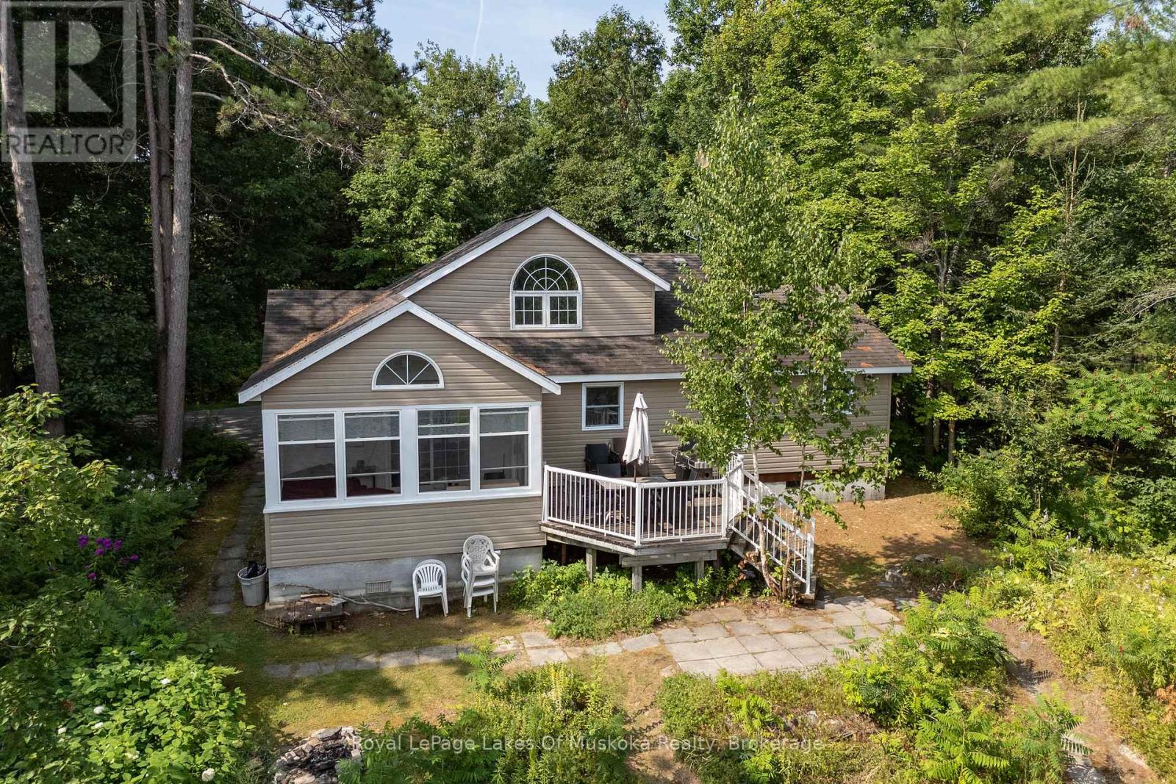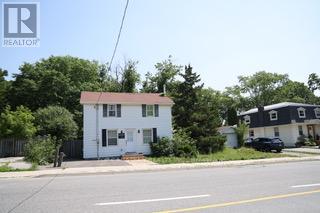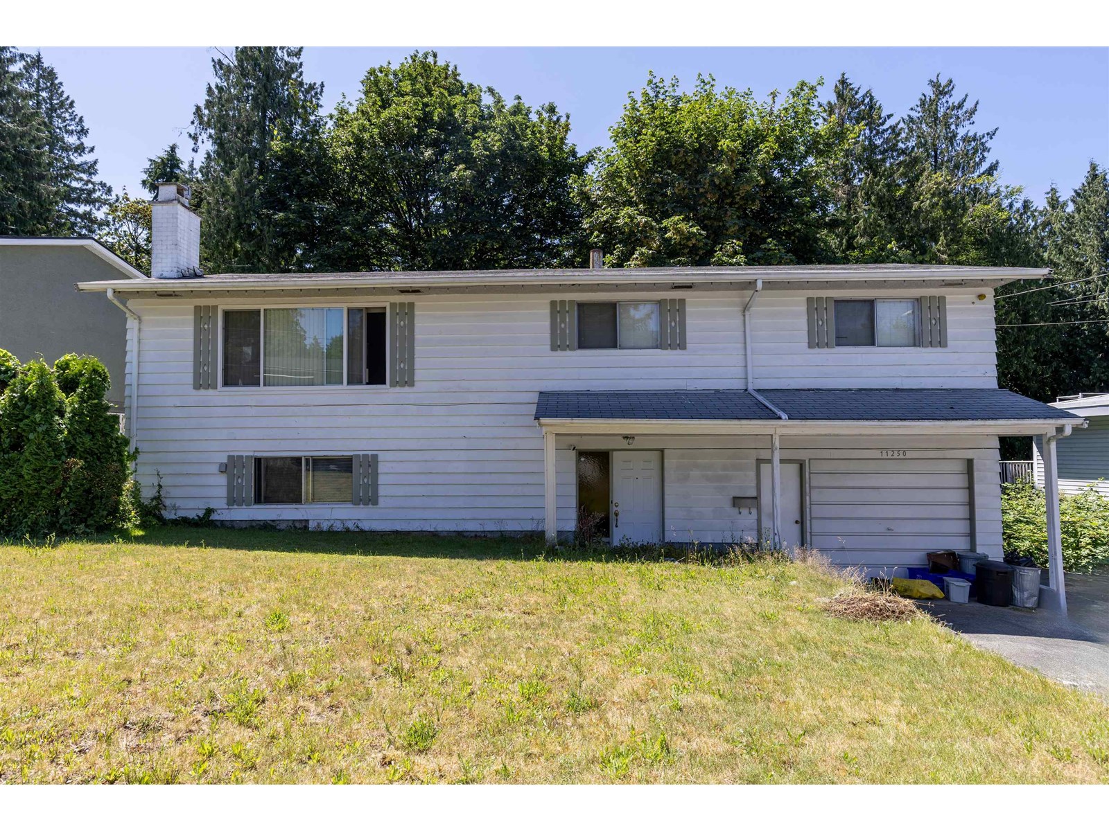103 3399 Capilano Crescent
North Vancouver, British Columbia
Welcome to this luxuriously renovated ground level 2 bed / 2 bath corner home in the prestigious Capilano Estate. Surrounded by lush greenery, this bright and private residence features a reconfigured open layout with a removed load bearing wall and a stunning custom kitchen with premium appliances, wine cooler, full size washer/dryer, and much more! Both bathrooms are elegantly updated with high end finishes. Upgrades include wide plank flooring, designer lighting, roller shades, custom walk in closet, fireplace accents, and smart heat pumps in every room. Includes 2 side by side parking stalls and large storage. Only steps to Edgemont Village, Capilano Park, and the Suspension Bridge! This fully renovated home is move in ready, and is owner occupied. (id:60626)
Angell
210 Castle Oaks Crossing W
Brampton, Ontario
Showstopper great layout 4 +3 Bedrooms /5 Washroom Home , Consisting Of near 4000 sft living area, 2864 Sq Ft above grade finishing (Per Mpac) & Park Approx 8 Cars On Driveway + Detached Double Garage. Open Concept Main Floor Feat 9 Ft Ceilings, Laundry Rm, Lovely Moldings/Trim, Pot-Lights , Stone Accent Wall & Dark Hardwood Floors thru out . Spacious Kitchen W/ Tons Of Cabinets ,Quartz Counters, Back-Splash, center island & Ss Appliances. Family room with fireplace. Elegant oak staircase leads to a spacious 4 bedrooms W/ 3 Full Washrooms on 2nd floor, hardwood thru out , Pot-Lights in hall. King Sized Primary Bedroom W/ Large Walk-In Closet, 5 Pc Ensuite That Has Sep Tub & Oversized Shower. Each bedroom has Washroom W/ Updated Quartz Sink & Extra Storage. custom window covering, backyard Is Wider At Rear (Slight Pie Shape) Which Great For Entertaining W/ Interlock hardening spent over $25k . Separate Entrance To newly professional Finished Basement apartment with 3 bedrooms and separate laundry. This great neighborhood will meet all of your need and awesome living style. (id:60626)
Homelife Landmark Realty Inc.
36 Sawgrass Circle
Ottawa, Ontario
Welcome to this exceptional custom-built bungalow, perfectly nestled on a 2.3 Acre treed lot in a sought-after golf club community! A long, private driveway surrounded by lush landscaping offers ample parking and sets the tone for this inviting property. Step inside to a spacious foyer that opens to a bright and expansive living room, complete with a cozy fireplace and an abundance of natural light. The gourmet kitchen features stainless steel appliances, a breakfast bar, and generous cabinetry, seamlessly blending style and functionality. Adjacent to the kitchen, a sun-filled four-season sunroom with large windows invites you to take in the picturesque views of the backyard. The primary suite offers a walk-in closet and a luxurious 4-piece ensuite with dual sinks and a sleek glass shower. A potential fifth bedroom (or home office), an additional spacious bedroom, and a beautifully designed full bathroom with a freestanding tub and glass shower complete the main floor. A dedicated laundry room adds to the convenience of this level. The fully finished lower level feels like an extension of the main floor, with large windows providing plenty of natural light. Here, you'll find two additional bedrooms, a fitness room, a full 4-piece bathroom, and a walkout to the backyard. The backyard is a true private oasis, designed for relaxation and entertaining. Enjoy the upper-level deck perfect for gatherings, or retreat to the shaded walkout patio below. The stunning inground pool, complete with a waterfall feature, stone patio, and a large gazebo, offers a spa-like experience right at home. Schedule your exclusive showing today and see all this home has to offer! (id:60626)
Trinitystone Realty Inc.
2201, 433 11 Avenue Se
Calgary, Alberta
Experience panoramic views of the city skyline from every window in this modern executive two-bedroom residence. This incredible two-bedroom property offers almost 2600 SF of visionary living space and is centrally located for its new owners to take in “all of what downtown living” has to offer. This property whispers sophistication and refined living with its cutting-edge interior design. A concierge is on-site 24/7 to greet your guests and provide the utmost in secured living. Three parking stalls are included for your summer convertible toys. The state-of-the-art designer kitchen features a full Miele luxury appliance package and a gigantic leathered granite island, perfect for Sommelier-hosted wine tastings and entertaining. The living room features rift oak custom hidden cabinetry on each side of the media center and is open to the lovely dining space that features a Bocci chandelier hovering over this dreamy space. The relaxation lounge has the most stupendous views of the Calgary Tower and city skyline and showcases a Vin de Garde luxury wine display wall. The romantic primary suite features its own East terrace, two dressing rooms and a decadent spa-like ensuite with a free-standing bathtub set on a marble base, dual vanities and a frameless glass marble shower. The secondary suite is situated on the East wing with streams of natural light and has its own ensuite. This space is perfect for guests or can be used as a home office. (id:60626)
Coldwell Banker Mountain Central
43 Angel Heights
Ottawa, Ontario
Welcome to this stunning showpiece on a premium 45-ft lot with no rear neighbours, backing onto a serene forest with access to the Trans Canada Trail. Located in Westwood & Blackstone, this 4+ suite residence spans 3,500 sq. ft. + 900 sq. ft. lower level, blending sophisticated design with modern comfort. Step into the grand entryway with soaring 17-ft ceilings and three chandeliers. Sunlight floods the open space, highlighting tree-lined views and an elegant neutral palette. The great room is ideal for gatherings or quiet afternoons. At the heart of the home, the chefs kitchen features upgraded cabinetry, an 8-ft granite island, a built-in wall oven & microwave, stainless steel appliances, and ample storage. Wood floors extend through the main level, complemented by oversized glossy tiles. A private main-floor office offers a peaceful workspace with forest views. Upstairs, polished nickel balusters add sophistication to the stairs and upper hallway. The expansive primary suite includes a spa-inspired 5-piece ensuite with a freestanding soaker tub, glass-enclosed shower, dual vanity, and two walk-in closets. Two additional bedrooms share a convenient ensuite, while the fourth has access to a nearby full bath.The basement offers a recreation room, full three-piece bathroom, and a dedicated laundry room with ample storage.The backyard provides privacy with a full PVC deck, lush lawn, and serene forest views. Enjoy morning coffee on the patio or a summer barbecue with nature just beyond your fence. Westwood & Blackstone blends convenience with natural beauty, offering top-rated schools, parks, and urban amenities. Outdoor enthusiasts will appreciate easy access to hiking, biking, and year-round recreation. Kanata's high-tech hub, shopping, and dining are just minutes away. 24-hour irrevocable on all offers. (id:60626)
Marilyn Wilson Dream Properties Inc.
49 Pinetree Road
Gravenhurst, Ontario
Welcome to this spacious and inviting 6-bedroom, 2-bath year-round home or cottage on very sought after Loon Lake. A turnkey property, perfect for families, entertainers, or investors, this well-appointed property features beautiful hardwood floors throughout, a cozy fireplace in the living room, and plenty of space for everyone to relax and unwind. The main living area is warm and welcoming, offering open-concept living with cathedral ceilings and views of the lake. Outside, a gently sloping lot leads to the waters edge, providing easy access for swimming, paddling, or simply enjoying the peaceful lakeside setting. A insulated bunkie offers additional accommodation for guests and a paved driveway with lots of parking adds easy access. Enjoy boating on this two lake chain with direct access into Turtle Lake. Just 10 minutes from the conveniences of town yet miles away from the sounds of suburban life. This property is town-registered for short-term rentals, making it an excellent opportunity for income generation or a flexible family getaway. Whether you're looking for a year-round residence, a seasonal retreat, or an investment with proven potential, this Loon Lake gem offers the best of waterfront living in a serene and sought-after location. (id:60626)
Royal LePage Lakes Of Muskoka Realty
1651 Stone Lake Dr
Nanoose Bay, British Columbia
Captivating and charming Nanoose Bay Home with custom finishing, freshly updated Kitchen, 3 car garage and park like half acre garden only a few minutes from several beach accesses. The exquisite main floor plan has a spectacular great room complete with wood beams, Gourmet Kitchen with glorious island and walk in pantry, primary bedroom with tranquil ensuite and a spacious den/office. The Upper floor provides a private retreat for family and friends with 2 bedrooms and roomy bonus room (or 3 bedrooms) and guest bath. This home is fresh and full of character offering a mini estate to enjoy all the natural amenities of central Vancouver Island. Located minutes to the renowned Springford Farm market so you can enjoy a healthy farm to table lifestyle while still being centrally located a short drive to Parksville, Qualicum Beach or Nanaimo. You can Live Your Dream Today. (id:60626)
Royal LePage Parksville-Qualicum Beach Realty (Pk)
12221 Tenth Line
Whitchurch-Stouffville, Ontario
Discover this tastefully updated 3-bedroom, 2-bathroom home situated on an oversized lot full of possibilities. Whether you're searching for a comfortable place to call home, an attractive investment opportunity, or a potential site for a small business, this property offers exceptional flexibility. The spacious lot provides space for outdoor enjoyment or future development. Ideally located just steps from public transit, the home offers convenience for daily commuting making it appealing to both renters and business clients alike. With its prime location and adaptable design, this property is a smart choice for those looking to combine home and business or invest in a high-potential area. Don't miss this unique opportunity to secure a valuable property in a thriving, well-connected neighborhood. (id:60626)
Top Canadian Realty Inc.
2 2864 E Georgia Street
Vancouver, British Columbia
Introducing the GEORGIA COLLECTIVE! Come experience this stunning 3 bed 4 bath BACK UNIT duplex home in family-friendly Renfrew neighborhood. Designed w/comfort ideal for families + urban professionals w/close proximity to schools, shops, parks + restaurants. 10ft ceilings on main floor, engineered flooring, bright open layout, functional kitchen w/integrated Fisher&Paykel appliances, Italian tile accents + custom built-in bar fridge perfect for everyday living + entertaining. Year-round comfort w/dual radiant floor heat + heat pump system, and peace of mind w/smart home features. Glass slider doors that lead into landscaped private yard w/BBQ hookup, creating intimate gathering space. This home offers a mix of quiet community living + urban accessibility. Showing by private appointment. (id:60626)
Angell
201 9809 Seaport Pl
Sidney, British Columbia
Seaport: Enjoy ocean views & marine activity from morning to night in this bright, exceptional corner condo in a distinctive steel & concrete building connected to the Sidney Pier Hotel. Just steps from the scenic waterfront walkway & Sidney marina it represents a sophisticated lifestyle with local markets, shops & cafes all within a block. Inside, the open-concept layout with huge windows offer plenty of natural light. Features include geothermal heating and cooling, hardwood floors, high ceilings, roller blinds, granite countertops & high-end appliances. The primary bedroom has a five-piece ensuite, and the second bedroom is beside a full bathroom. A separate den offers overflow guest accommodation or a functional workspace. At Seaport Place, you have a designated parking space (2 more available to purchase) & sep storage unit. All just minutes from Victoria International Airport & BC Ferries. An exceptional choice for those seeking comfort, convenience & location. (id:60626)
Sotheby's International Realty Canada
11250 Kendale View
Delta, British Columbia
Welcome to this lovely basement entry home nestled on a quiet street in the heart of Annieville, backing onto a peaceful ravine for added privacy. This well-cared-for property features 3 bedrooms upstairs and a fully finished basement with an unauthorized 1-bedroom suite-ideal as a mortgage helper. Recent updates include newer floor, paint, heritage-style doors, modern light fixtures, and updated bathrooms including a new 3-piece ensuite. A spacious sundeck overlooks the beautifully landscaped, sun-drenched south-facing backyard perfect for relaxing or entertaining. (id:60626)
Pacific Evergreen Realty Ltd.
70 Barkerville Drive
Whitby, Ontario
Immaculate & One-of-a-Kind***Unbelievable 4-Bdr w/ Loft & 4 Washrooms + LEGAL 1-Bdr & 2 Washroom Basement Apartment w/ Walk-out***Premium Lot - Backs onto a Ravine***Only 4 Years Old***5 Bedrooms & 6 Washrooms Total***Loft Can be Converted to a 5th Bdr***Water & Hydro are Separately Metered Between Upstairs & Downstairs - 2 Tankless Water Heaters***Soaring 10ft Ceiling in Foyer***9ft Ceiling on Main & 2nd Floor***Chef's Kitchen Features All Stainless Steel Appliances, Waterfall Island w/ Breakfast Bar***Eat-in Kitchen w/ Walk-out To Deck***Incredible Coffered Ceiling w/ Custom Lighting in Living & Dining Rooms***5pc Ensuite in Primary Bedroom Overlooking the Ravine***Unique Loft on Upper Floor - Perfect to Work-from-Home***Legal Basement Apartment Features Luxury Finishes - All Stainless Steel Appliances - Including Own Washer & Dryer & Heated Floors in Both Washrooms***Over $400k In Upgrades - Including External Pot Lights & Standard Electric Charger Outlet***Upstairs Tenant Leaving by August 31, 2025 & Downstairs Tenant Leaving by July 31, 2025*** (id:60626)
RE/MAX Community Realty Inc.


