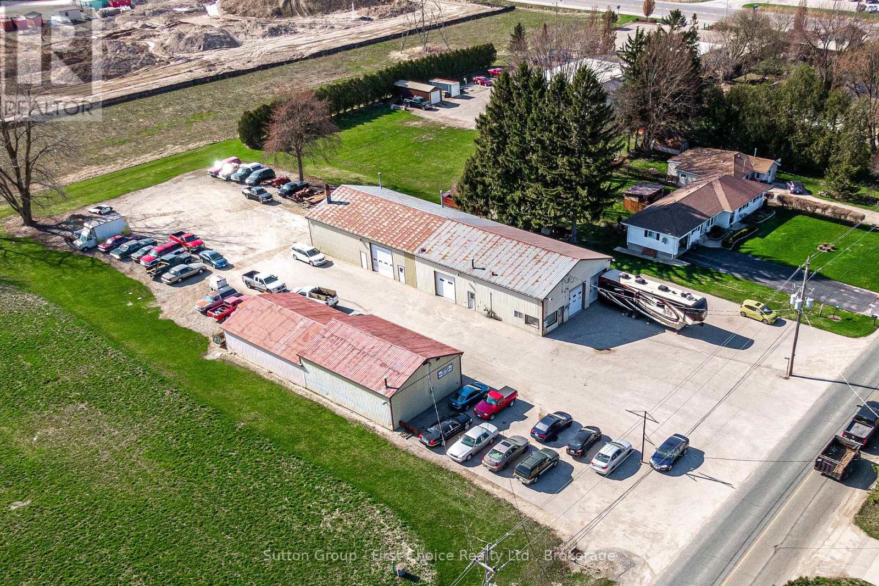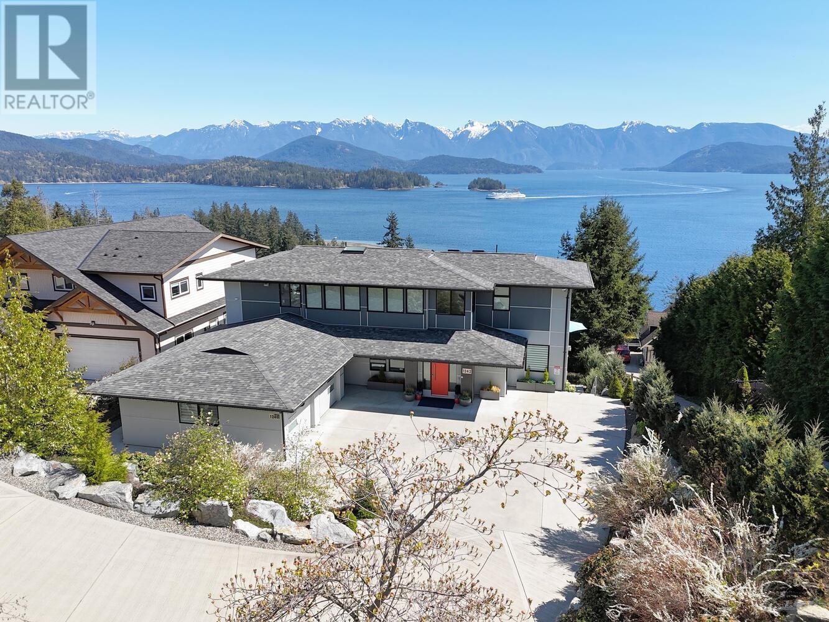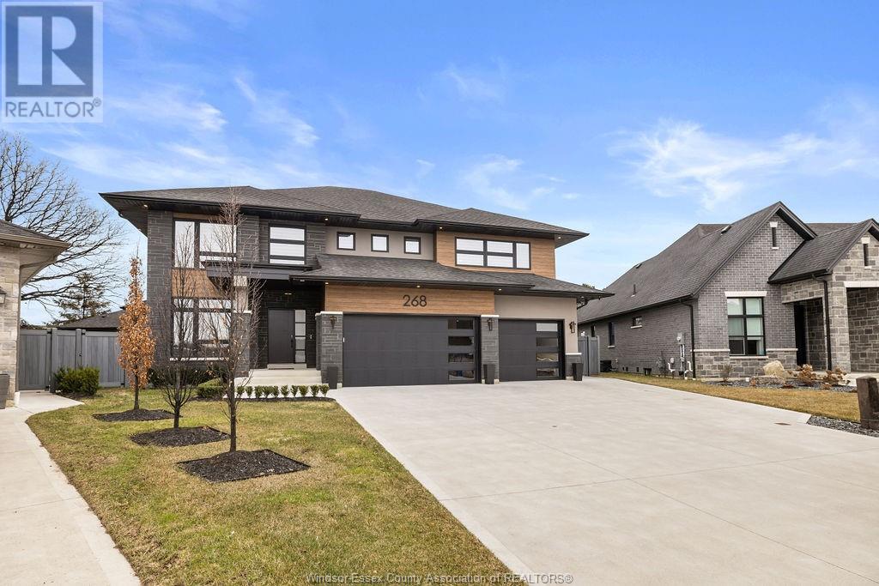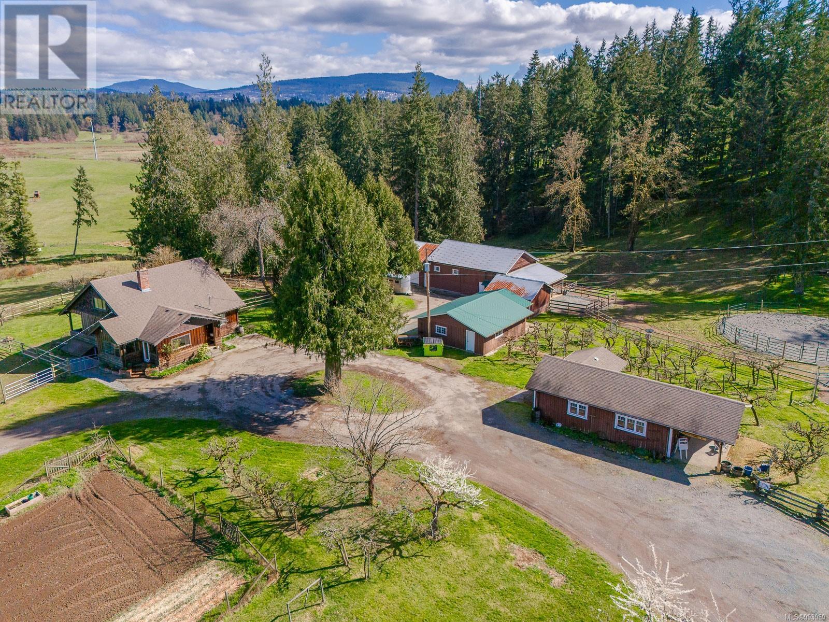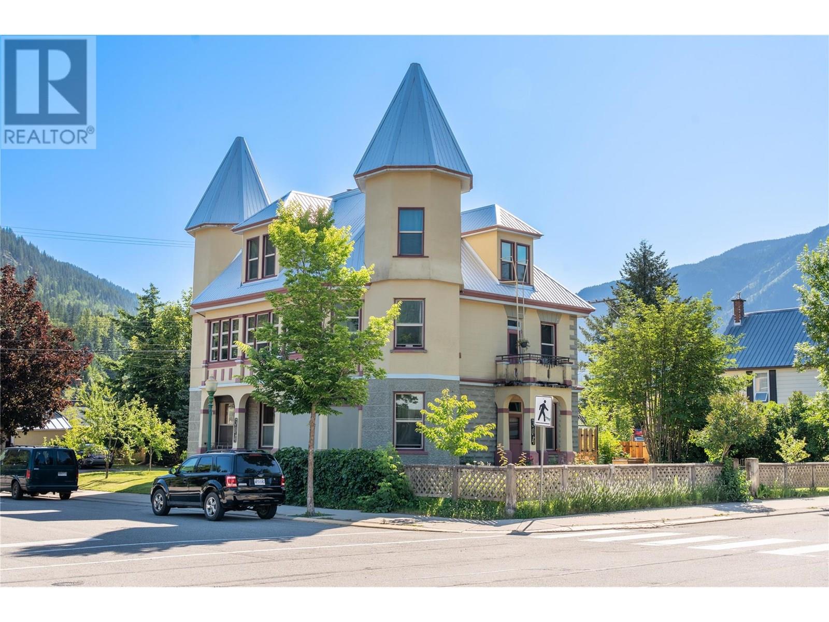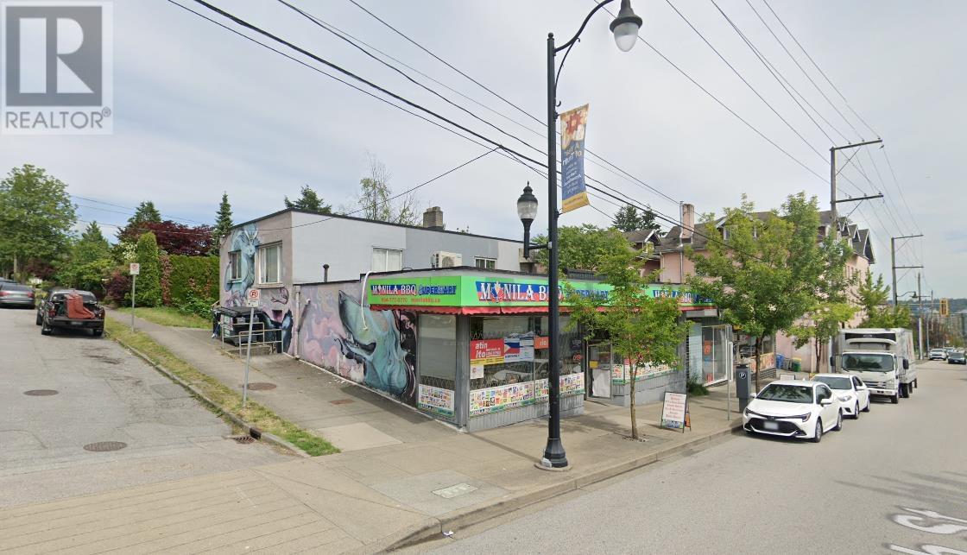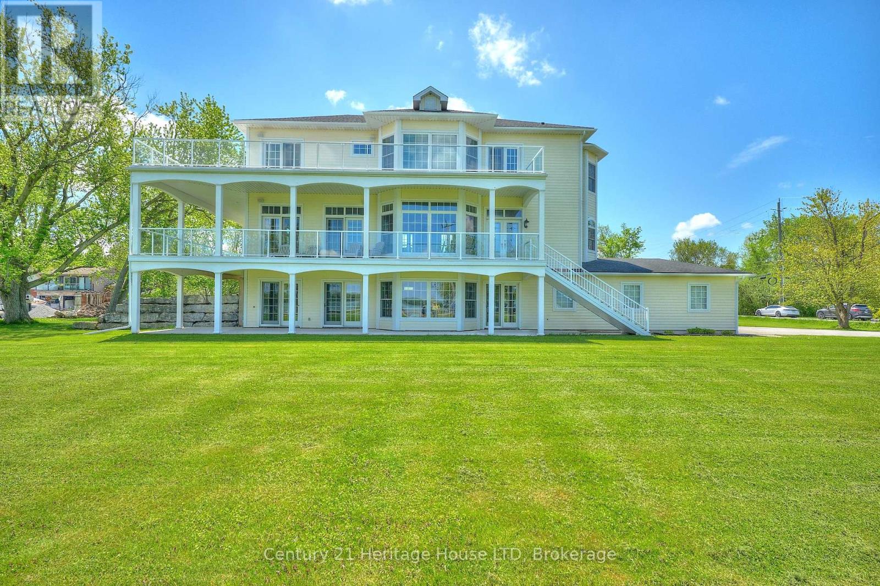1659 Hamilton Road
London, Ontario
Referred to as 1000-year homes, this immaculate custom-built house has ICF (Insulated Concrete Form) construction. All exterior walls are solid concrete from footing to peak, making it energy-efficient and extremely durable. This 5-bed, 4-bath home boasts over 5,600+ sq ft of finished space and also features an inground salt-water pool (2019) & a 30x50ft HEATED SHOP. The home has heated floors throughout & upgrades galore! The Great Room features 26ft high ceilings, with cedar plank boards & a custom stone fireplace with solid maple mantels. The kitchen features Italian granite countertops, stainless steel appliances & custom cabinetry. Hardwood flooring sprawls across the main level. The Primary Suite features a custom double-sided fireplace & an ensuite of your dreams! The shower doubles as a steam room & the stand alone tub has a Roman Filler that can purge & dry itself after each use. Head upstairs and you'll enjoy a loft with a large flex space, another bedroom and a full bathroom. Downstairs has full in-law capabilities with 9-10 ft ceilings, a full kitchen, 2 bedrooms, and a full bathroom. Call to book your showing to view this magnificent, one-of-a-kind home. Full feature booklet available. ** This is a linked property.** (id:60626)
Century 21 First Canadian Corp
20 Chesswood Trail
Hamilton, Ontario
Welcome to this stunning 3000-square-foot home, with the potential to finish an additional 3000-square-feet on the lower level, perfectly situated on a peaceful dead-end street and surrounded by equally exquisite homes. Step into the impressive foyer where the quality of craftsmanship is immediately evident. To your left, a generous formal dining room sets the tone for elegant entertaining, while straight ahead, a sprawling living room centered around a cozy propane fireplace flows seamlessly into the show-stopping open-concept kitchen. On the south side of the home are two bedrooms, including a guest bedroom with access to a private 3-piece bathroom and the luxurious primary suite featuring a spa-inspired 5-piece ensuite and a spacious walk-in closet. The north wing of the home offers thoughtful convenience with a secondary entrance, a walk-in pantry and a well-equipped main floor laundry room with direct access to the oversized 3-car garage. Further along, you'll find two generously sized bedrooms and a beautifully finished 5-piece bathroom. The finished staircase leads to a completed landing that opens into an expansive, unfinished basement. Here, you'll notice the impressive features already in place, including a state-of-the-art geothermal heating and cooling system, a water filtration system and large windows that flood the space with natural light. Stepping outside, you'll find a gravel driveway and a welcoming walkway that enhance the home’s curb appeal, while the expansive 3.554-acre lot is ready for your personal touch. This incredible bungalow is sure to impress! Don’t be TOO LATE*! *REG TM. RSA. (id:60626)
RE/MAX Escarpment Realty Inc.
7495 Highway 101
Powell River, British Columbia
Experience unparalleled coastal living in this exquisite waterfront estate. Built in 2018 and set on 1.92 private acres, this stunning residence offers over 6,000 sq. ft. of meticulously crafted living space, where luxury meets tranquility. Designed to maximize its spectacular ocean and mountain views, the home features floor-to-ceiling windows that create a seamless indoor-outdoor connection. The open-concept main level is a dream, showcasing a gourmet chef's kitchen with top-of-the-line appliances, an oversized island, and a one-of-a-kind dishwashing station. Step outside to a sprawling 1,300 sq. ft. deck, perfect for hosting guests, complete with gas cooking and breathtaking sunsets over the water. The upper level is dedicated to the lavish primary suite, featuring a spa-inspired ensuite, a spacious dressing room, and stunning panoramic views. With five bedrooms and 4.5 bathrooms across three thoughtfully designed levels, this property provides both comfort and sophistication. (id:60626)
Royal LePage Powell River
3984 Road 111
Stratford, Ontario
FOR SALE : Versatile Industrial Shop & Warehouse Space. Two Separate Buildings on property. This prime industrial property located on the outskirts of Stratford offers a unique opportunity for businesses or investors. With two separate buildings, this property is ideal for those seeking both operational space and income potential. One building is currently leased, while the other is available for immediate use or lease. Additionally, the property benefits from a cell phone tower contract, providing steady, ongoing income. Property Highlights: Two separate buildings: Building 1: Currently leased, providing steady rental income Building 2: Available for immediate use or lease, offering flexible space for a variety of industrial or commercial uses. Cell phone tower contract in place, offering additional income potential Spacious warehouse with high ceilings and clear-span design, ideal for large equipment, racking, or vehicle access. Three drive bay doors for easy loading and unloading. Heavy-duty power supply to accommodate a range of industrial activities. Optional office space for administrative functions or staff use. Zoned C3-13, allowing for a broad range of industrial and commercial uses, including light manufacturing, warehousing, and processing. Convenient access to major highways, providing excellent connectivity to Stratford and surrounding areas. Located on the outskirts of Stratford, offering a peaceful, spacious setting with proximity to urban amenities. Well and septic systems for independent water and waste management .This property offers great flexibility for both operational space and income generation. With one building rented, and one building having available space for lease or use, and a cell phone tower contract in place, this property presents an excellent investment opportunity. Contact us today to schedule a private tour or to request more information about this exceptional property for sale. (id:60626)
Sutton Group - First Choice Realty Ltd.
Lot 1 North Park Boulevard
Oakville, Ontario
Rarely offered 45-foot lot adjacent to a green area on one side and facing the green area, this assignment sale showcases a newly built 5-bedroom home with 3,350+ sq ft plus a walk-up basement, offering exceptional space and flexibility for family living or future rental potential. Featuring 10-foot ceilings on the main floor and 9-foot ceilings on the second floor and basement, this home is further elevated with coffered ceilings and sophisticated design details throughout, creating a bright, airy, and elegant atmosphere. The thoughtfully designed layout includes a ground floor office perfect for working from home, spacious living and dining areas ideal for entertaining, and quality finishes that bring modern comfort and timeless style together. Located in a quiet, family-friendly neighbourhood with quick access to top schools, shopping, and major highways, this is a rare opportunity to secure a premium lot in a prime location dont miss out! (id:60626)
Loyalty Real Estate
1242 St Andrews Road
Gibsons, British Columbia
This custom, Spani built home features breathtaking panoramic ocean and mountain views. It is situated in the highly regarded St. Andrews neighborhood and distinguished by its exceptional architectural design and meticulous upkeep.The home was designed to maximize the stunning views, offering multiple decks and patios, soaring ceilings, and large, bright windows throughout. Additionally, there is a one-bedroom private guest suite with a hot tub, and a seperate two-bedroom suite below that provides access to the pool and gym. Radiant floor heating, EV charger, multiple gas hook-ups, instant hot water , tons of storage and lots of parking, expertly designed landscaping, gorgeous exterior lighting and beautifully terraced gardens, make this the perfect package. You must come have a look! (id:60626)
RE/MAX City Realty
268 Xavier Circle
Lakeshore, Ontario
Indulge in unparalleled luxury with this custom-designed home on a tranquil cul-de-sac in prestigious St. Clair Beach. Spanning over 6,100 sq ft of exquisitely crafted living space. The chef-inspired kitchen features top-of-the-line appliances, complemented by a wet bar and a spacious island, perfect for culinary enthusiasts and entertaining. The living room, with a wood-burning fireplace and gas converter, opens seamlessly to the stunning backyard through expansive nano doors. Enjoy year-round outdoor living with a covered porch with heated floors, saltwater pool, and a luxurious all season pool house with a kitchenette and 3-piece bath. The second floor offers 4 spacious bedrooms, including a luxurious primary suite with a spa-inspired ensuite and custom walk-in closet. The fully finished basement includes 2 additional bedrooms and a kitchenette. A heated triple garage with dual EV charging stations completes this exceptional home. Contact us for the extensive list of extras. (id:60626)
RE/MAX Capital Diamond Realty
7087 Mays Rd
Duncan, British Columbia
Imagine enjoying your morning coffee, while feasting your eyes on the beauty of the sunrise, the mountains & pastoral views. The 2,133 Sq foot, spacious 4 bed,2 bath, charming farm house has lots of high ceilings, is bathed in natural light from its many windows and has many updates including a new heat pump w/air conditioning. This property is nestled in the heart of the Cowichan Valley which has received official recognition as an unique wine producing region, known for great growing conditions. There are numerous outbuildings: barns, shop, farm store, bachelor suite + a 2-bed tenanted home, a turn key, income producing blueberry operation & more. The property is fully fenced w/ lots of new fencing & perfectly set up for cattle & horses. There is also an established orchard & owners grow their own hay. This is a wonderful opportunity w/ many potential income streams for multiple sources of income. The new hospital under construction is just a few minutes away and offers opportunity to increase traffic to the well established farm store. Imagine hosting events here! Dreams do come true! (id:60626)
Royal LePage Parksville-Qualicum Beach Realty (Qu)
44 Orchard Drive
Mono, Ontario
Welcome to this magnificent home at 44 Orchard Drive. With more than 1/2 an acre this home also backs onto serene conservation lands. It boasts a custom kitchen with B/I appliances and a W/O to a covered loggia. Formal living and dining rooms and hardwood floors make entertaining easy. With an exceptional layout, fireplaces on all 3 levels, and 7 bedrooms there is something for everyone. The professionally finished 9 foot basement offers a large main bedroom, laundry, and office, as well as a fully finished kitchen equipped with appliances, porcelain floors, and terrace doors walking out to a covered patio. Plenty of large windows on all 3 levels make this a truly beautiful and sun filled home. Taxes and measurements to be verified by buyer and their agents (id:60626)
Homelife Superstars Real Estate Limited
304 Second Street E
Revelstoke, British Columbia
An Iconic landmark, rich in historical value, built in 1908 by Anselmo Pradolini, a Queen Anne and Italianate style architecture, featuring 2 Turrets with conical roofs, dormer windows and a portico with arched entrances. 3 spacious legal suites with a superb design and layout this fabulous property sits on a downtown 75X100 corner lot. Features not seen today’s construction, the building is built to the roof line with 12 inch concrete walls. Each unit has very unique design, exposed brick chimney in main floor kitchen, each unit has fireplaces in bedroom or living rooms, and nooks. The building recently had a new roof put on, economical Hot Water heating, fully fenced yard, private parking at the side entrance. To truly appreciate this landmark please book an appointment to view. (id:60626)
RE/MAX Revelstoke Realty
615 Twelfth Street
New Westminster, British Columbia
Potential redevelopment opportunity! Busy corner location with excellent visibility. Great investment with holding income in this 3,444 sq ft building (retail commercial unit + 2 residential units). Zoning is C2-A, OCP is (ML) Mixed Use - Low Rise which allows up to 6 storeys. Please do not disturb tenants. (id:60626)
Macdonald Realty
4069 Niagara River Parkway Parkway
Fort Erie, Ontario
Exceptional Custom Estate on the Niagara River with Private Dock*. A rare opportunity to own a one-of-a-kind, custom-designed residence, with 3800 square feet of finished space, set on approximately two manicured acres with commanding views of the Niagara River. This architecturally refined home blends timeless elegance with thoughtful functionality, featuring soaring 10-foot ceilings, rich hardwood floors, and floor-to-ceiling Andersen windows that flood the interior with natural light. Designed for both everyday living and exceptional entertaining, the home showcases top-tier finishes including marble and granite surfaces and three gas fireplaces. Car enthusiasts will appreciate the attached four-car tandem garage and separate heated four-car garage. Enjoy the tranquility of waterfront living from two expansive covered patios, or launch your boat from your private dock. With the Niagara Parkway Trail just steps away and the QEW minutes from your door, this home offers a lifestyle of rare beauty, privacy, and convenience. Seller is flexible on all furniture and equipment. (dock permit is by annual application renewal)* AGENTS PLEASE SEE ADDITIONAL FEATURE SHEET IN ATTACHMENTS. (id:60626)
Century 21 Heritage House Ltd




