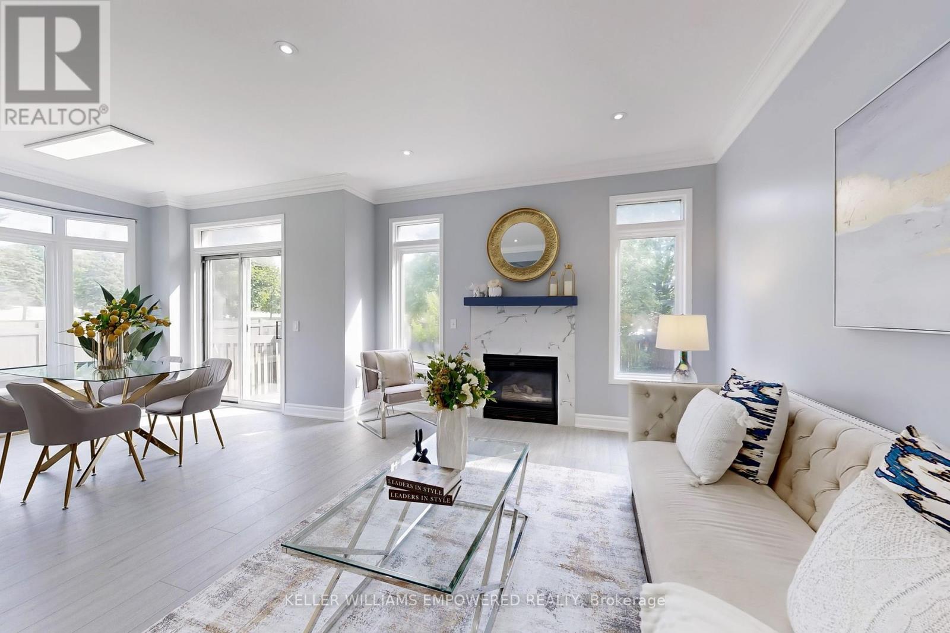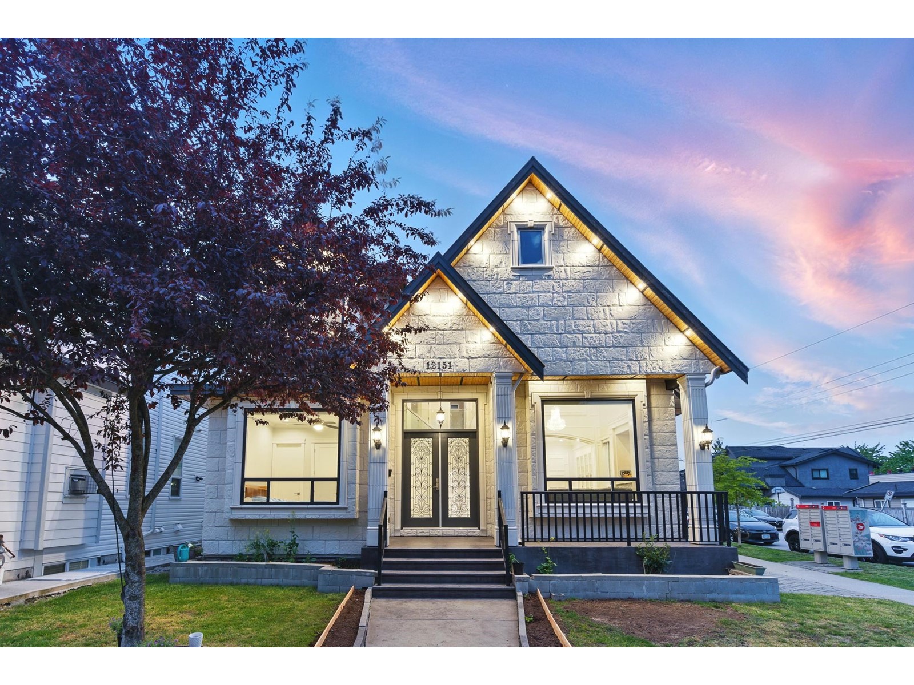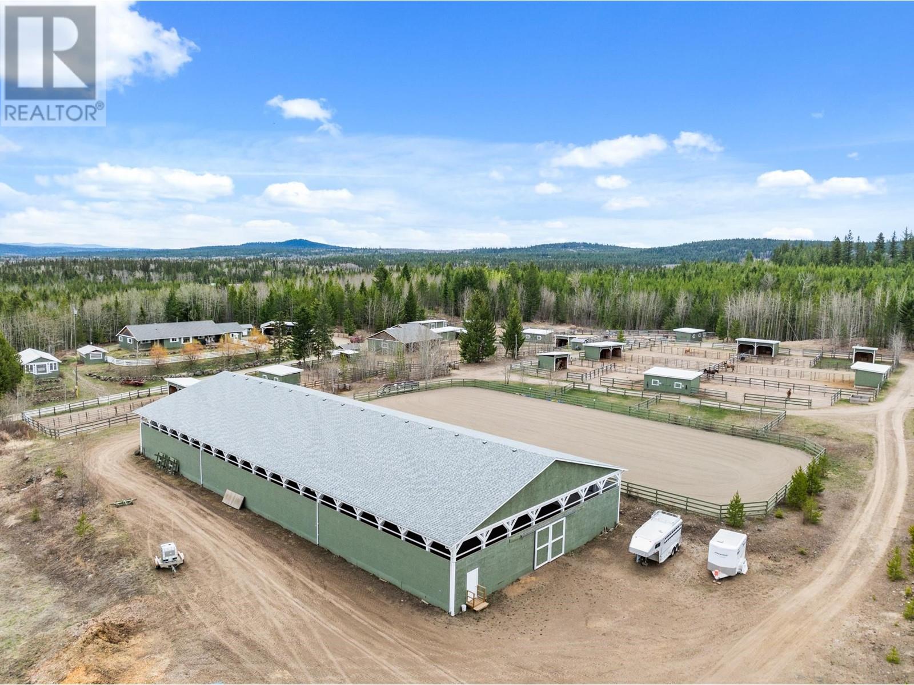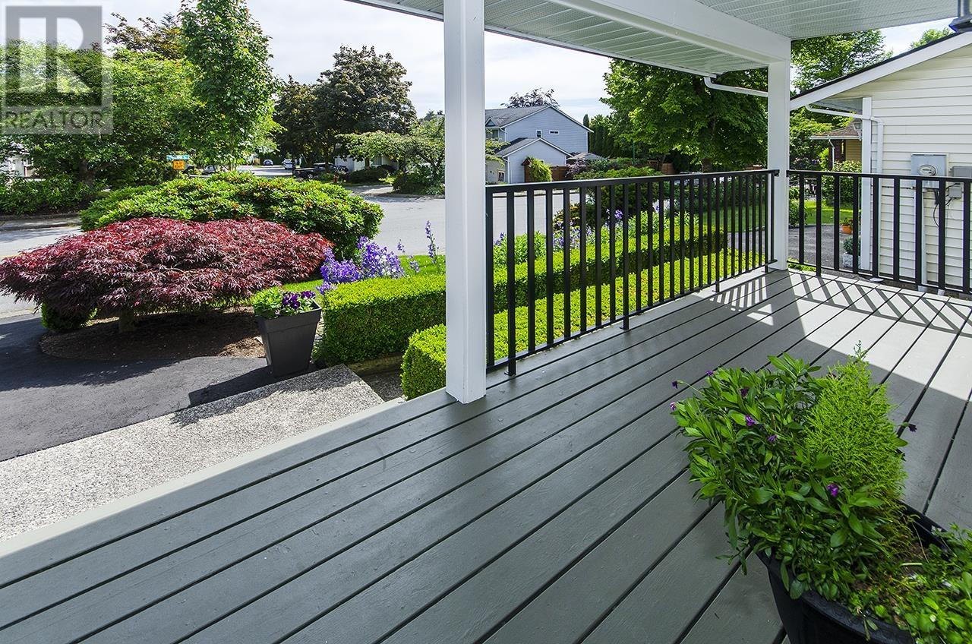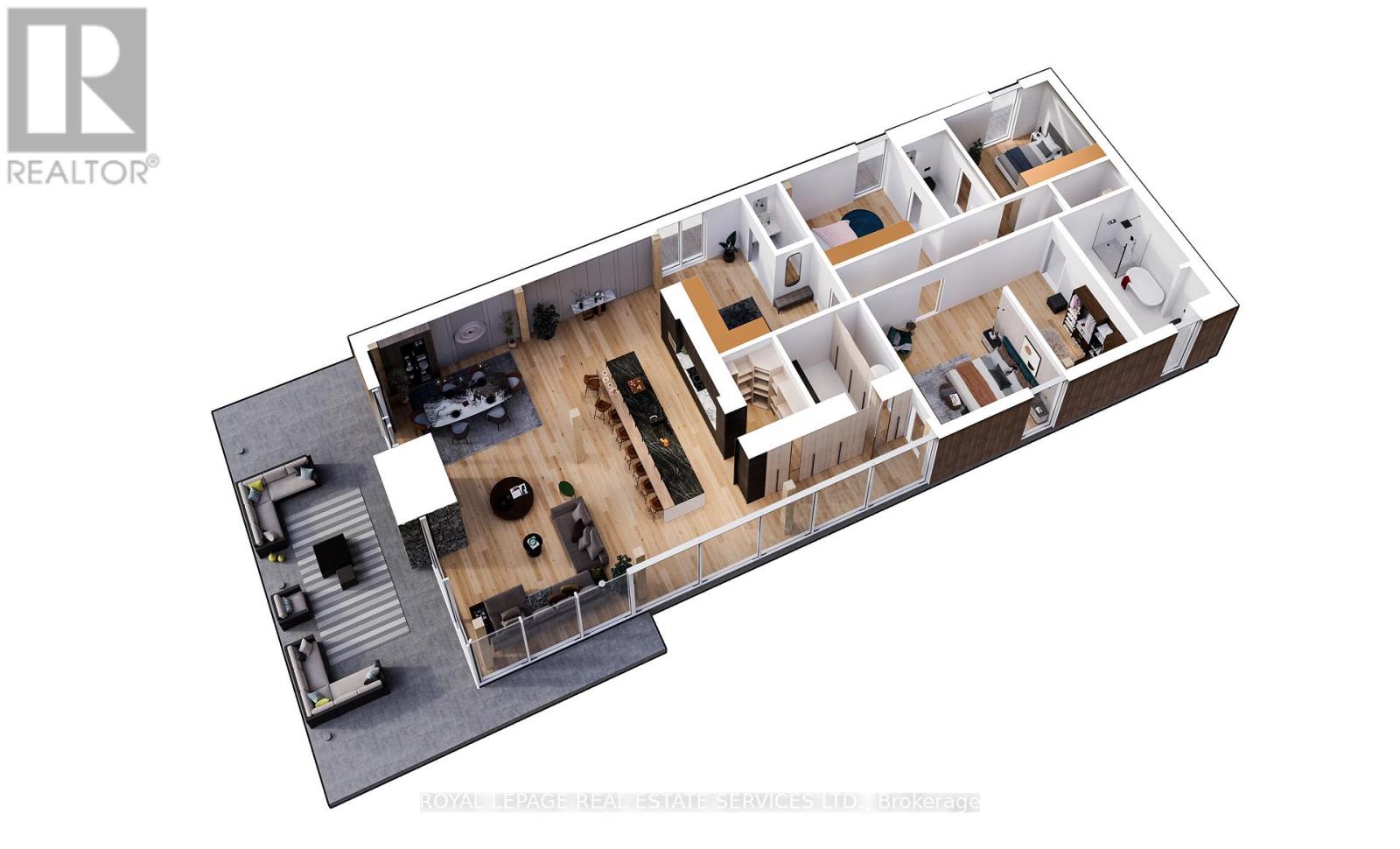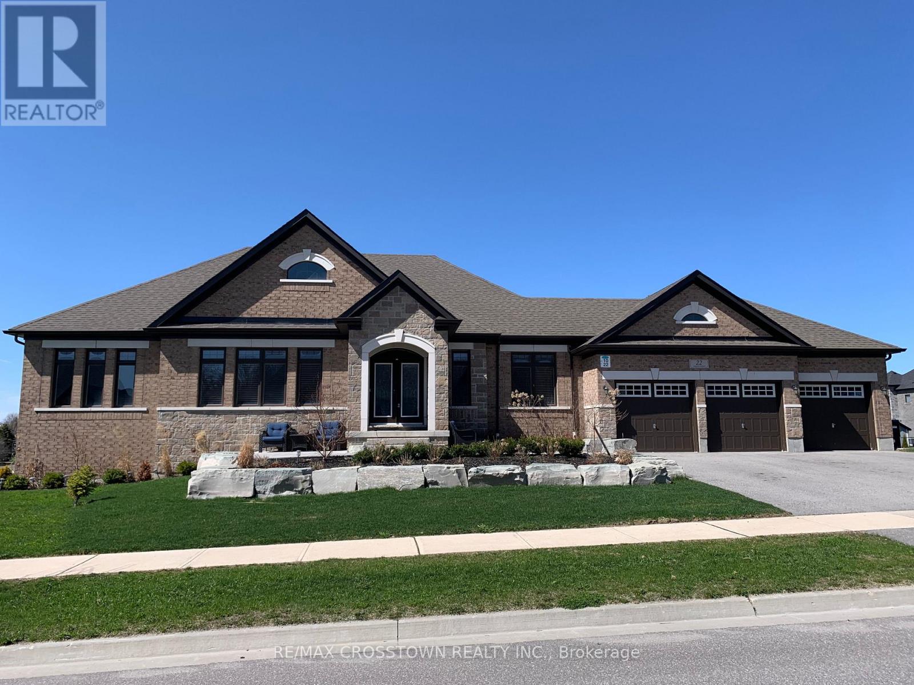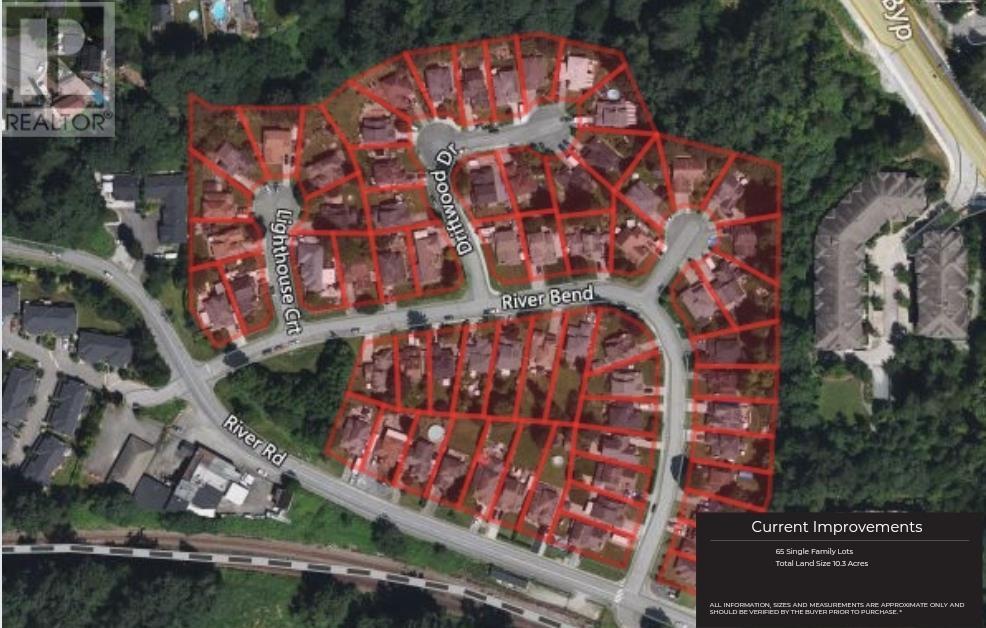71 Mansfield Lane
Markham, Ontario
Your Search Ends up Here ,Great Location ,Walking Distance to Markville High School, Fully Renovated From Top to Bottom ,Immaculate Detached in a Charming Mature Neighborhood! High ranking Central Park PS. and Markville Secondary School. Newly Renovated 2025, Kitchen(2025), Bathrooms (2025) Open Concept Layout. 9 foot Smooth Ceiling on main floor with Pot Lights. Luxurious Kitchen With quartz Countertop Plus Centre Island ,Direct Access To Garage.Primary Br with 5 Pc Ensuite and 2nd Br with 4 Pc Ensuite.Beautiful skylights Professionally Finished Basement With 1 Brs and Recreation Area. Huge backyard ,Include Front Yard, Porch and Porch Steps. Walking distance To Markville Mall,Shoppings Centers ,Minutes to Hwy 407 , Centennial Go Station ,Centennial Community Centre, Parks Etc. Bright and Elegant , You Will Love This One ! (id:60626)
Keller Williams Empowered Realty
12151 66 Avenue
Surrey, British Columbia
Welcome home! A spacious & beautifully maintained family home in the heart of West Newton! Built in 2017, this custom residence offers 8 bedrooms & 6 full bathrooms + a powder room. Thoughtfully designed with an open-concept kitchen with premium KitchenAid appliances, a wok kitchen for the home chef, & bright living spaces. The master is a true retreat, featuring a luxurious ensuite bathroom, completed with a soaker tub. Comfort features include AC, radiant heating, & HRV system. Enjoy the convenience of 2 income-generating basement suites (2+1), ideal for mortgage help. Situated on a quiet street with rear laneway access, ample street parking, & proximity to Beaver Creek Elementary & Tamanawis Secondary - an ideal location for families. Great for space, comfort, & value! Don't miss out! (id:60626)
Saba Realty Ltd.
4143 Tapestry Trail
Mississauga, Ontario
Nestled in a highly sought-after neighborhood, this expansive home offers an incredible opportunity for homeowners and investors alike. Boasting five generously sized bedrooms and six bathrooms, it provides ample space for a growing family, multi-generational living, or even a lucrative rental opportunity. Backing onto a tranquil park, the property offers a serene backdrop and a sense of privacy rarely found in the city. Thoughtfully designed, the home features soaring ceilings that enhance its spacious feel, while Juliet balconies and a stunning rooftop terrace provide multiple outdoor spaces to relax and entertain. With two fully equipped kitchens, this home is perfectly suited for those seeking an income-generating suite or a separate living space for extended family. A double-car garage adds both convenience and extra storage, making day-to-day living effortless. Whether you choose to move in as-is or customize it to your vision, this exceptional property presents endless possibilities in a prime location. (id:60626)
Royal LePage Realty Plus
6594 Foothills Road
100 Mile House, British Columbia
Out where the road runs out, you'll find Foothills Farms Equestrian Centre-30 acres of pure country soul tucked in the arms of lakes, woods, and mountains. It's a horse lover's dream wrapped in peace and quiet, just off a no-thru road where the only traffic is four hooves and the wind. The home is a 3 bed, 2 bath, custom built ICF Rancher. Energy smart, country strong, and built to last. You've got two greenhouses, and a horse setup that'll make your heart gallop-a 70x160 engineered indoor arena, a 100x200 outdoor ring, 50' round pen, roomy turnouts with shelters, and hay sheds stacked for the seasons. This place is more than property-it's a lifestyle for the ones chasing saddle sunsets and open sky dreams. And with 100 Mile House just 10 minutes away, you're close to town. (id:60626)
Exp Realty (100 Mile)
Royal LePage Little Oak Realty
88 Fire Route 54
Trent Lakes, Ontario
Stunning four-season lake house on the aquamarine shore of desirable Sandy Lake. This amazing property fulfills every aspect of a wish list. Consisting of a gorgeous contemporary lake house beautifully finished on three levels -- plus an oversized (980 sq ft) garage with full guest suite above. Spacious, 2 1/2-acre wooded lot -- with gentle slope, landscaped to shore - patio at lakeside, beach and newer dock. Sought after south west exposure. The design offers many signature features, first and foremost being walkouts to four covered porches to enjoy BBQs, relaxing and cool summer breezes. Meticulously maintained home that features an open concept plan with custom kitchen and stone countertops, hardwood floors, fireplace in living room, generous sized rooms and breath-taking views of the lake. Three bedrooms in the main home, four full bathrooms, fully finished walk out lower level to lakeside. The insulated and heated garage can easily accommodate two vehicles plus ATVs boats -- snowmobiles. The upper-level guest suite offers three bedrooms, kitchen, dining, living and full bathroom. Home and guest suite each have their own separate heating/cooling systems (heat pumps). Generator -- irrigation system -- newer roof on both home and garage -- landscaped -- hot tub -- dock and swim raft, the list goes on. 1 1/2 hours to the GTA, minutes to Buckhorn, Lakefield and 30 mins to Peterborough. A property to thoroughly enjoy all 4 seasons of the year! (id:60626)
Royal LePage Frank Real Estate
28 Thoroughbred Drive
Oro-Medonte, Ontario
Impressive family home on 1 acre located in BRAESTONE ESTATES, one of Oro-Medonte’s most coveted communities. Just one hour north of Toronto. Large lots and modern farmhouse inspired designs are characterized by architectural details and beautiful finishes. Over 3,300 sq ft of living space plus a finished walk-out basement, this home features 4+1 bedrooms and 5 baths. A unique coach house with 3 pc bath above the 3 car garage offers a great space to work from home complemented by Bell Fibe highspeed. The coach house also makes a great recreational space or private guest quarters. The heart of the home unfolds as the open concept kitchen, dining area, and great room stretch across the rear of the home. The spacious kitchen boasts timeless white cabinetry, quartz counters and stainless appliances. The dramatic vaulted ceiling in the Great Room is highlighted by a rustic finished gas fireplace. A walk-out to a large covered deck extends the living space. The main floor primary suite features a walk-in closet and 5 pc ensuite. The second bedroom on the main level is spacious and has a walk-in closet. Upstairs you’ll find 2 generously sized family bedrooms that share a 5 pc bath with glass shower, double sinks and free standing bathtub. The basement features a huge rec room bathed in natural light, an exercise room, a bedroom and 3 pc bath. Braestone offers a true sense of community united by on site amenities incl; Kms of trails, Fruits/Veggies/Pond Skating/Baseball/Sugarshack & Enjoy the Cycle of Artisan Farming. Golf nearby at the Braestone Club & Dine at the acclaimed Ktchn restaurant. All minutes away, ski at Mount St Louis & Horseshoe, Vetta Spa, challenging biking venues, hike in Copeland & Simcoe Forests & so much more. (id:60626)
RE/MAX Hallmark Chay Realty Brokerage
2(Se), 617 4th Street
Canmore, Alberta
Meticulously crafted encompassing the mountain locale while creating a contemporary and inviting feeling. Sticks and Stones Custom Homes proudly presents another new construction townhome project in South Canmore. This three-bedroom townhome with over 1900 sqft of living faces south with spectacular views of Canmore’s most iconic mountain vistas. The sophisticated townhome encompasses timeless design, best-in-class construction quality, and the pursuit of excellence with the customer experience are all values the developer holds in the highest regard. Features such as ICF walls between the units, EV rough in, AC rough in, wood cabinetry, hardwood floors, triple pane low E argon windows, double opening patio door and appliances create a timeless mountain retreat. Ideally located in the heart of Canmore, this mountain home is mere blocks to Main Street with shops, restaurants and cafes and just steps to the Bow River pathway. Each bedroom has its own ensuite bathroom with two bedrooms on the upper level and the third on the grade entry level. The spacious primary bedroom has vaulted ceilings, spacious closets and a reading nook. A place to gather with family and friends and a place for you to explore the Canadian Rockies. *Images from builders previous project at 833 6th Street (id:60626)
Sotheby's International Realty Canada
2905 Cliffrose Crescent
Coquitlam, British Columbia
Perfect family home in the Westwood community, with a gorgeous zen garden! Inside you will find: soaring ceilings, spacious living areas, a curved staircase, and elegant archways that lead into one of the BEST layouts for families, central A/C installed for summer! The main level features a bedroom with a full bathroom, plus an additional office/bedroom. Upstairs, the expansive primary bedroom includes a large walk-in closet and 5-piece ensuite, with double sinks. Two other bedrooms share a Jack-and-Jill bathroom. Every room upstairs has its own bathroom! The lower level offers a large 2-bedroom, 1-bathroom basement suite. Ideal for multi-generational living. Near parks, trails, all levels of schools (inc.French immersion ), shopping, and SkyTrain. (id:60626)
Rennie & Associates Realty Ltd.
3370 Garibaldi Drive
North Vancouver, British Columbia
This immaculate Parkway Village home has been meticulously cared for and lovingly maintained .The roof is 11 yrs, kitchen was redone in 2013, upper baths were refurbished in 2019. New Centra windows were done in 2018. The one bedroom registered suite down is spacious and bright and will help pay for the mortgage! The yard is fully fenced and child safe. Tennis courts, playing field and children's park area are a short walk away, while shopping, golf courses, Rec Centre, library and ski hill are close at hand. The neighbourhood is child friendly with lots of walking trails. Kayaking and water sports at Cates Park and Deep Cove add to the vacation vibe, yet downtown Vancouver is 25 minutes away. Fall in love with the lifestyle and the neighbourhood of this great family home! (id:60626)
Sutton Group-West Coast Realty
Model 3 - Lot 1 Ch. Du Cordon
Quebec, Quebec
LOT 1 (Waterfont) - Nestled within the breathtaking panorama of Canada's Laurentians, along the shores ofLac-des-Sables and connecting to Lac du Poisson Blanc, the gated community of Falcon Ridge, a "Living WellResidents- Only Resort", offers custom luxury home packages on 1.5 acre lots. Surrounded by nature's glory, thisexclusive and private development is tailored towards discerning homeowners seeking an upmarket residentialresort, that boasts various leisure and lifestyle amenities, with an emphasis on luxury living, environmentalsustainability, community connections, wellness, and aquatic and all-season outdoor pursuits. (id:60626)
Royal LePage Real Estate Services Ltd.
22 Stewart Crescent
Essa, Ontario
Executive bungalow Nestled in a picturesque setting. Smart design throughout with over 200K in upgrades,cathedral ceiling in family room, a formal dining room. Experience the tranquility of the morning sun and unwind with breathtaking sunsets over an open field. Completely finished Walk Out basement with recreation room, a 4-piece bathroom, and sauna. gas fireplace on main floor and basement, 3 car garage,landscaping with curb appeal. Perfectly suited for those seeking refined luxury combined with the peaceful allure of a country lifestyle. Minutes to Hwy 400, 10 minutes to Barrie, Costco and shopping. (id:60626)
RE/MAX Crosstown Realty Inc.
22107 River Bend
Maple Ridge, British Columbia
Rare opportunity to develop a waterfront grand community plan in the historic Port Haney of Maple Ridge. This site is just over 10 acres and can be developed in several phases. This site is part of the new Transit Oriented Area Plan. The current TOA states up to 3 FSR & up to 8 storeys. A mix of medium density apartment residential, stacked townhouses & row townhouses. The price of raw land is $320 per sqft. Please contact listing agents for more information & a brochure. (id:60626)
Angell

