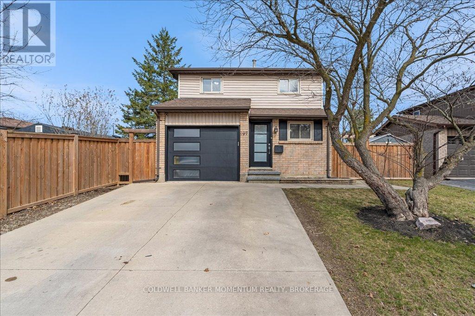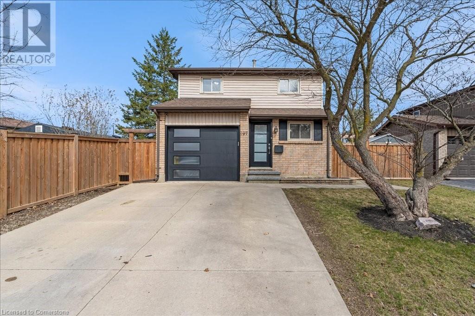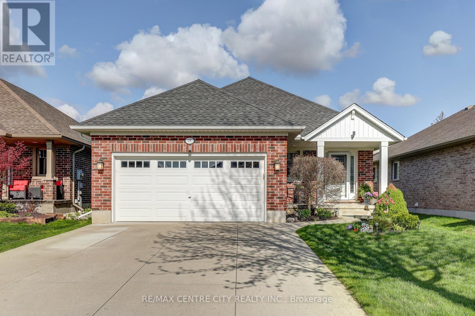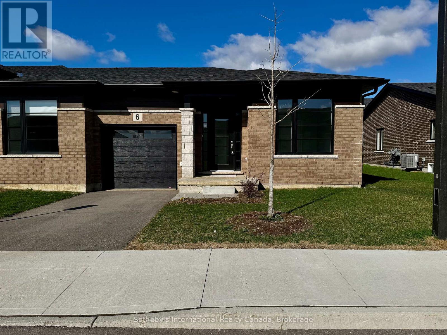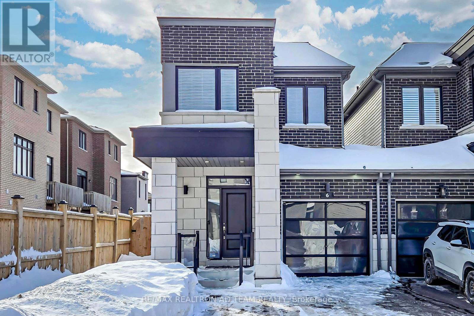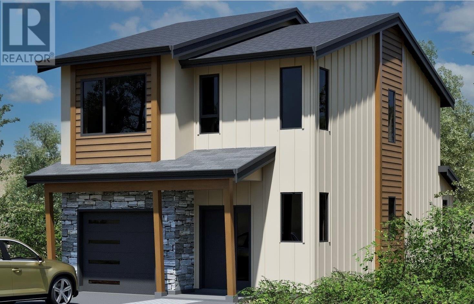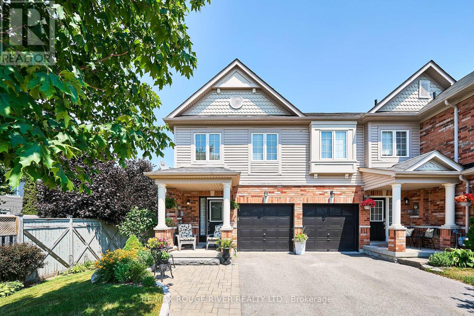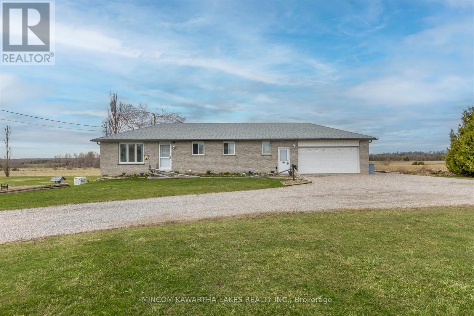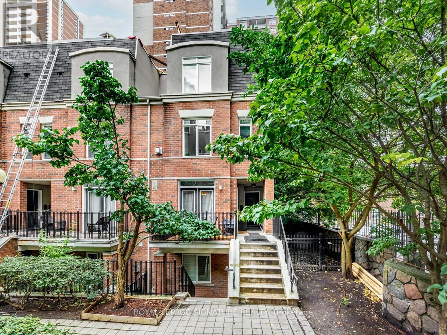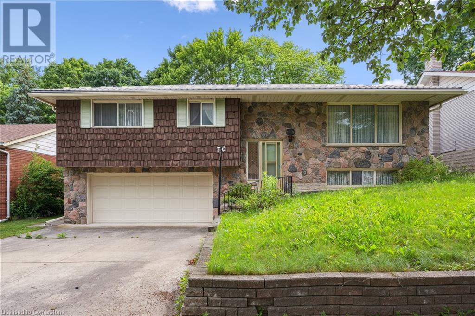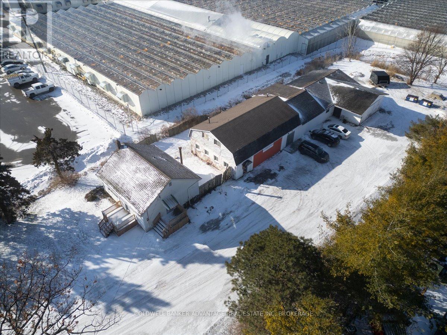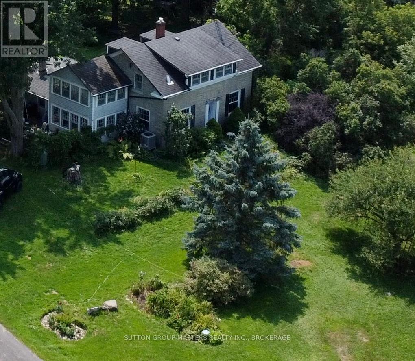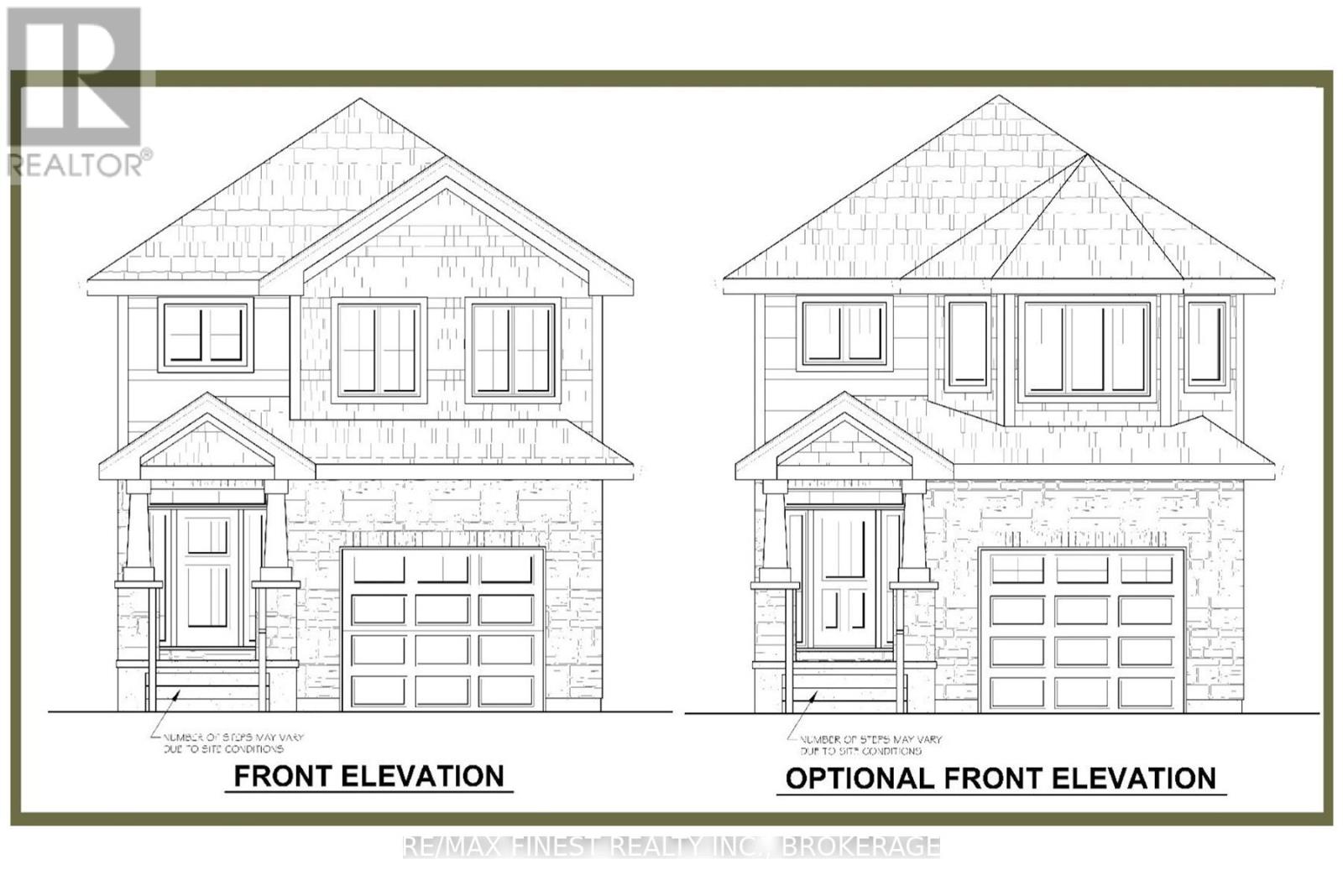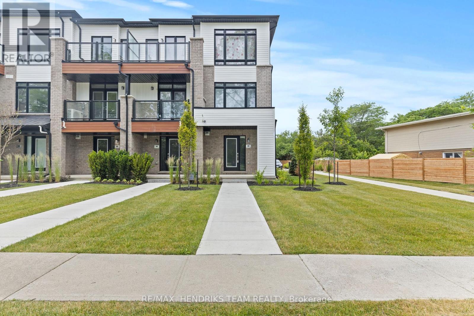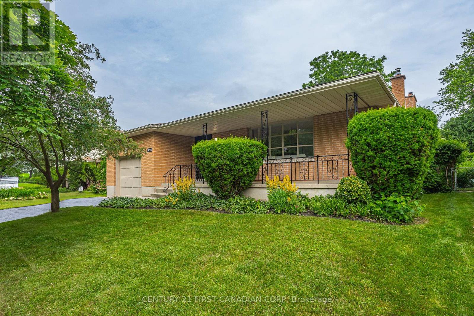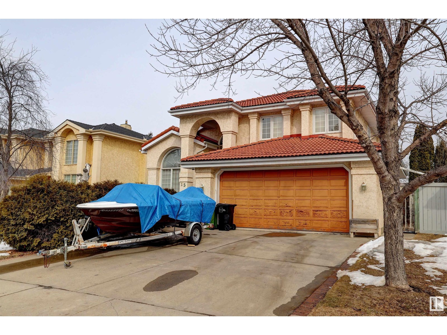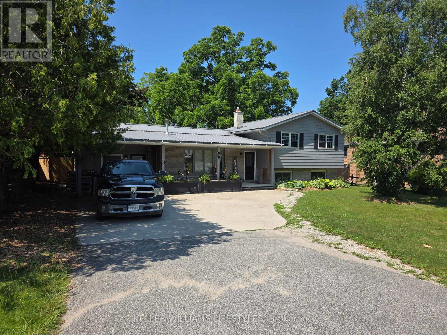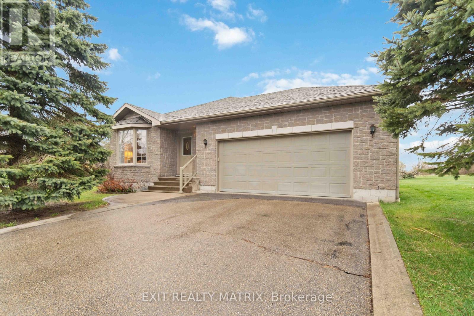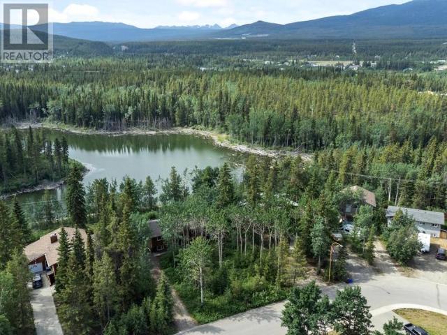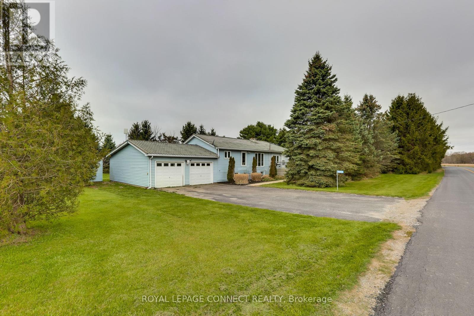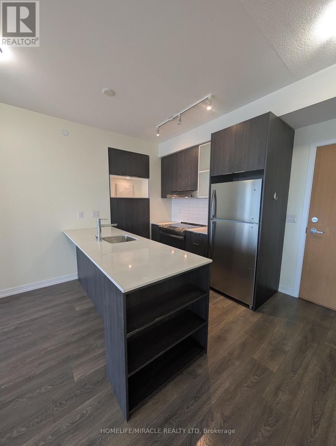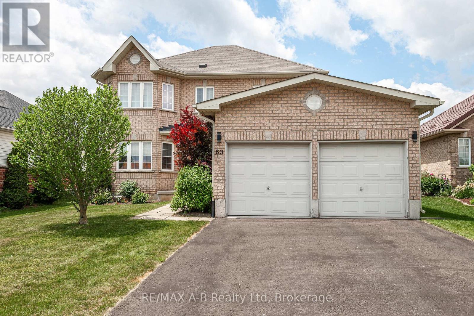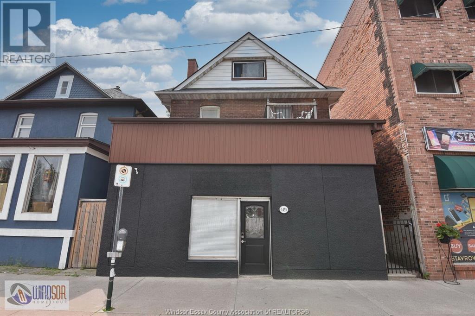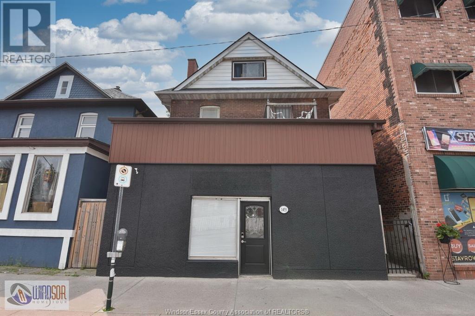156 Silverwood Crescent
Woodstock, Ontario
Modern & spacious 4-bedroom, 3-bath detached home by Kingsmen on a 37.98 x 103.32 lot in North Woodstock. Just 4 years new with 2,240 sq ft (Elevation C James), featuring 9 ft ceilings, hardwood on main, and an open-concept layout. Located near Oxford Rd 17 & Silverwood Cres. Double garage + 4-car driveway offers 6 total parking spaces. Vacant and move-in ready with central air, forced air gas heating, and municipal services. Quiet family-friendly community, perfect for growing families. Unfinished basement ready for your personal touch. Don't miss this opportunity. Close to parks, schools, and all amenities. Ideal for first-time buyers or investors. (id:60626)
Homelife Maple Leaf Realty Ltd.
375 Argyle Avenue
Delhi, Ontario
Build Your Future in Delhi – Where Comfort Meets Style Discover the perfect blend of comfort and style in this to-be-built semi-detached home, located in the welcoming town of Delhi. With 1,368 sq ft of modern main-floor living, this home offers an ideal layout for families, downsizers, or first-time buyers looking for quality and convenience in a growing community. Featuring 3 spacious bedrooms and 2 bathrooms, the openconcept design seamlessly connects the kitchen, dining, and living areas — perfect for both everyday living and entertaining. The primary bedroom offers a private retreat with a walk-in closet and 3-piece ensuite. Expect thoughtful, high-end finishes throughout, from sleek custom cabinetry to stylish trim work. The FINISHED BASEMENT adds even more value with a large rec room, an additional bedroom, and another full bath — perfect for guests or extra living space. Practicality is built in with a single-car garage (automatic door + hot/cold water taps), two additional driveway parking spaces, and a future fully sodded lawn to complete the exterior. If you're thinking of building your dream home in a community that blends small-town charm with modern living, Delhi is a place to consider. Enjoy the benefits of life in Norfolk County, with local amenities, green spaces, and a warm, welcoming vibe. Don’t miss this chance to build new in Delhi — where your future feels right at home. (id:60626)
RE/MAX Erie Shores Realty Inc. Brokerage
24 First Avenue W
Simcoe, Ontario
Introducing the E Street Towns! A stunning to be built townhome featuring 3 beds 2.5 bath that will get you started in the new home market. This beautifully designed two-story floorplan boasts an open-concept living area on the main floor, complete with main floor laundry and a convenient 2-piece bath. The gourmet custom kitchen is a chef's dream, featuring sleek quartz countertops and a stylish backsplash. Upstairs, you'll find three generously sized bedrooms, including a spacious primary suite with a walk-in closet and a luxurious 3-piece ensuite. Modern flooring flows throughout the home, enhancing the contemporary feel. Enjoy the ease of a single attached garage for added storage. The basement is unfinished and has a rough in bath. Don't miss the opportunity to start your new build today! (id:60626)
RE/MAX Erie Shores Realty Inc. Brokerage
93 Fairview Drive
Brantford, Ontario
Beautifully Renovated Brick Home in Prime Fairview Location! This stunning 3-bedroom all-brick bungalow sits on a spacious 60 x 100 lot and has been extensively updated throughout. All three bedrooms are located on the main floor, which features California shutters and a bright, modern feel. The updated eat-in kitchen offers plenty of space, with natural light pouring in through the patio doors that lead to a large deck and fully fenced yard, perfect for summer entertaining! Downstairs, the large rec room features a cozy gas fireplace and tons of space for relaxing or hosting. A separate entrance makes the basement ideal for an in-law suite or future rental potential. Additional highlights include 2 new full bathrooms, a single-car garage, and an unbeatable location, directly across from the Wayne Gretzky Sports Centre, Bisons Alumni Sports Complex, and North Park Collegiate. This turn-key home is the full package, don't miss out! (id:60626)
RE/MAX Escarpment Golfi Realty Inc.
19 Concession 13 Townsend Road
Simcoe, Ontario
Better Than New extensively renovated one level ranch bungalow boasting impressive fully segregated lower level in-law apartment, conveniently located mins north of Simcoe's many amenities - an earshot to Hwy 24 - positioned handsomely on 1.58 ac mature lot incs a back yard that seems to never end. An authentic Multi-Generational property providing the ideal Baby Boomer scenario with kids & grand-kids enjoying stylish comfort of either the main or lower level unit while Ma & Pop enjoy the other unit - ensuring the Snow-Bird style parents a peace of mind while travelling abroad - with the burden of utility costs & property taxes being shared - OR - if the whole living with parents thing isn't for you - then Live in One & Rent the Other level reducing your mortgage payments to a paltry amount - building equity as you go! Completely gutted back to the brick in 2023-24, this attractive home introduces over 2000sf of living area (both levels) incs new in 2023-24 - 2 separate rear decks, vinyl windows, 200 amp electrical (2 panels), plumbing, insulation, drywall, custom kitchen/bath cabinetry, luxury vinyl flooring thru-out, wood grain wardrobes in all bedrooms, light/bath/kitchen fixtures, interior/exterior doors, modern neutral paint/décor, foundation wrapped/water-proofed with new weeper tiles, 21 x 15 barnette on concrete pad & large double driveway. Upper level ftrs 3 roomy bedrooms, 4-pc bath w/laundry station, bright living room complemented with street facing picture window & well designed eat-in kitchen. Lower level incs comfortable living area, functional kitchen sporting ample cabinetry, stylish 3 pc bath w/laundry hook up & 2 sizable bedrooms. Extras - water well, system, n/gas furnace & AC. Immediate Possession Available - Unpack & Enjoy! (id:60626)
RE/MAX Escarpment Realty Inc.
1501 Dunkirk Avenue
Woodstock, Ontario
Price Improvement! Presenting an exceptional opportunity for quick possession, this brand-new semi-detached home welcomes you to the distinguished neighborhoods of Devonshire by Claysam Homes. Ideally situated with swift access to the 401, this residence is tailor-made for first-time homebuyers, young families, professionals, and astute investors alike. Featuring a thoughtfully designed layout, this home comprises three bedrooms and 2.5 baths, creating a bright and open living space that epitomizes contemporary living. The convenience of upstairs laundry adds a practical touch to the home. Upon entering, attention is drawn to the well-appointed kitchen boasting stone countertops and an open concept layout, setting the tone for elegant and functional living. The main floor is carpet-free, showcasing upgraded tile and hardwood floors, emphasizing the home's commitment to quality. Ascend to the upper level, where the master bedroom awaits with an ensuite and a walk-in closet, accompanied by two additional bedrooms and a well-appointed bathroom. The unfinished basement offers an opportunity for customization, allowing you to tailor the space to your unique preferences. In addition to its interior allure, this residence is strategically located in proximity to local schools, parks/trails, and golf courses, further enhancing its appeal. Explore the myriad possibilities and amenities that this family-friendly community has to offer. Don't miss the chance to make this brand-new home your own. Contact us today to schedule a viewing and witness firsthand the exceptional quality and design. Limited time promotion - Builders stainless steel Kitchen appliance package included. (id:60626)
Peak Realty Ltd.
40 Abeles Avenue
Paris, Ontario
Welcome to this beautifully updated 3+1 bedroom semi-detached raised bungalow in the charming town of Paris! On top of the fact that this home is situated on a very quiet street, you will love the great curb appeal, plus the garage and double driveway. The fenced and landscaped backyard is a private retreat with a spacious deck and gazebo—perfect for summer entertaining. Inside, you’ll find a bright, open-concept living and dining area featuring modern finishes and gleaming hardwood floors. Past the clean and bright kitchen you'll see the updated main bathroom which includes a deep soaker tub. Three bedrooms complete this level of the home, one with a sliding door out to the yard. The fully finished basement adds even more living space with a cozy rec room, a large extra bedroom, a 3-piece bathroom, and a laundry room. Tons of updates including: roof (2018), air conditioning (2018), eavestroughs (2019), siding, deck and patio door (2019), man door (2019), part of fence (2023), back half of finished basement (2019), bathtub (2019), new basement windows (2019) and blown-in R60 insulation (2018). Lovely location near the Paris Fair Grounds, parks, and walking distance to the elementary school. Move-in ready and full of upgrades, this home has everything you’re looking for! (id:60626)
RE/MAX Icon Realty
237 Sixth Avenue
Woodstock, Ontario
Welcome to this brick bungalow on beautifully professionally landscaped lot with attached 1 and 1/2 car garage and ample parking. This backyard oasis feels like country in the city. Large composite deck (2021) featuring seating areas overlooking parklike partially fenced yard. Kitchen has been enlarged and updated in 2023 with wifi stove that includes an air fryer feature. Quartz counter tops. Fully finished basement (with walk up to attached garage) has oversized rec room, office, second bath and laundry. Main level can easily be converted from 2 bedroom (hardwood floors) back to original 3 bedroom plan. (id:60626)
Hewitt Jancsar Realty Ltd.
197 Dunsdon Street
Brantford, Ontario
Welcome to this beautifully updated 3-bedroom, 2-bath home nestled in the desirable Briarpark neighborhood of Brantford. Offering the perfect blend of comfort, convenience, and outdoor enjoyment, this property is ideal for first-time home buyers or those looking to downsize without compromise. Step inside to discover a bright and inviting living space featuring a finished basement perfect for a rec room, home office, or additional living space. The kitchen and bathrooms have been tastefully updated, adding modern touches throughout the home. Outside, your private backyard oasis awaits! Enjoy warm summer days in the large in-ground pool, then unwind in the hot tub under the stars. Entertain with ease on the composite deck complete with built-in lighting, ideal for evening gatherings or quiet relaxation. Key features include 3 spacious bedrooms, 2 full baths, granite counters, fully finished basement, recently updated interior, large pool & hot tub, composite deck with lighting. Close to schools, public transit, major highways, and all conveniences. Don't miss your chance to own this move-in-ready gem in a family-friendly, well-connected neighborhood! (id:60626)
Coldwell Banker Momentum Realty
197 Dunsdon Street
Brantford, Ontario
Welcome to this beautifully updated 3-bedroom, 2-bath home nestled in the desirable Briarpark neighborhood of Brantford. Offering the perfect blend of comfort, convenience, and outdoor enjoyment, this property is ideal for first-time home buyers or those looking to downsize without compromise. Step inside to discover a bright and inviting living space featuring a finished basement—perfect for a rec room, home office, or additional living space. The kitchen and bathrooms have been tastefully updated, adding modern touches throughout the home. Outside, your private backyard oasis awaits! Enjoy warm summer days in the large in-ground pool, then unwind in the hot tub under the stars. Entertain with ease on the composite deck complete with built-in lighting—ideal for evening gatherings or quiet relaxation. Key Features of this property are 3 spacious bedrooms, 2 full baths, granite counters, fully finished basement, recently updated interior, large pool & hot tub, new composite deck with lighting. Close to schools, public transit, major highways, and all conveniences Don't miss your chance to own this move-in-ready gem in a family-friendly, well-connected neighborhood! (id:60626)
Coldwell Banker Momentum Realty
19 Blairmont Terrace
St. Thomas, Ontario
A great opportunity to own a spacious bungalow in a desirable neighbourhood in south St. Thomas. Featuring approximately 2,200 square feet of finished living space, 2+2 bedrooms, 3 full bathrooms, a very inviting foyer, open concept main floor with hardwood flooring, a vaulted ceiling in the living room, good size master bedroom with a 3 piece ensuite with a walk-in closet, and main floor laundry. Finished basement offering a rec-room with an egress window, 2 large bedrooms, 4 piece bathroom, and adequate storage space. Outside you will find a double wide concrete driveway with parking for 4 cars, a covered front porch, fully fenced backyard offering a large deck, patio, and storage shed. Located in the Mitchell Hepburn School district close to schools and parks. (id:60626)
RE/MAX Centre City Realty Inc.
6 - 550 Grey Street
Brantford, Ontario
$30,000 DISCOUNT FOR ELIGIBLE FIRST-TIME HOME BUYERS UNDER THE NEW FEDERAL GST REBATE PROGRAM. Welcome to Unit 6 at ECHO PARK RESIDENCES BY WINZEN HOMES! This new END UNIT bungalow townhouse showcases an open floor plan with cathedral ceilings, three bedrooms, garage, stainless appliances, quartz counters, main floor laundry, generous master with walk-in closet, tastefully **FINISHED BASEMENT**, architecturally inspired stone/brick/siding combinations. This unspoiled and never lived in unit is nicely tucked away within the quiet, established neighbourhood of Echo Park with plenty of amenities including ample visitor parking near the unit. Parks, trails, schools, community centre, baseball and soccer fields, community gardens all within a short walk. A mere five minute drive to the main shopping district of Brantford including Lynden Park Mall, Canadian Tire, Home Depot and the new Costco! Easy access to the most easterly highway 403 exit in Brantford (Garden Ave) and transit at your front door provides for multiple transportation options. Only minutes to the city core and the campuses of Wilfred Laurier University and Conestoga College, new YMCA, hospital, casino and the famous Wayne Gretzky Sports Complex. Don't miss this opportunity to purchase a stunning unit with flexible closing options and Tarion Warranty. Buyer to verify eligibility and apply independently. (id:60626)
Sotheby's International Realty Canada
6 Larkin Lane
Clarington, Ontario
This Is A Linked Property. Welcome To This Stunning, Modern Link Home That Exudes Elegance And Comfort! Immaculately Maintained And Loaded With Upgrades, This Bright And Spacious Home Is Perfectly Situated Steps To The Serene Lakefront. Step Inside To Discover An Open-Concept Layout Featuring Hardwood Floors, 9ft Ceiling And Stylish Pot Lights On The Main Floor. The Upgraded Kitchen Boasts Quartz Countertops, A Custom Backsplash, And Stainless Steel Appliances Ideal For Those Who Love To Cook. Enjoy Seamless Indoor-Outdoor Living With Double Doors Leading From The Great Room To The Backyard. Upstairs, You'll Find A Luxurious Primary Bedroom Complete With A Three-Piece Ensuite Featuring A Sleek Glass Shower And A Walk-In Closet. Hardwood Flooring Continues On The Second FloorThere's No Carpet Anywhere In This Home! The Oak Staircase With Modern Iron Pickets And Upgraded Tiles In The Front Foyer Add A Touch Of Sophistication. Exterior Pot Lights Enhance The Curb Appeal, Making This Home Just As Stunning On The Outside As It Is On The Inside. Located Just Minutes Away From Hwy 401, Shopping Malls, Scenic Walking Trails And The Future GO Station. Don't Miss Out On This Incredible Opportunity To Own A Truly Remarkable Home! ** EXTRAS**S/S Fridge, S/S Stove, Range Hood, S/S Dishwasher, Washer/Dryer, All Light Fixtures, Window Coverings, Central AC And Garage Door Opener. Hot Water Tank Is Rental. ** This is a linked property.** (id:60626)
RE/MAX Realtron Ad Team Realty
3580 Valleyview Drive Unit# 107
Kamloops, British Columbia
$699,900, 2-Storey Single Family Home in Bareland Strata! Built by Kamloops’ award-winning builder, this spacious 2-storey home offers a large master bedroom with ensuite, a bright open interior, and all the features you need. Move-in ready with appliances, blinds, and air-conditioning included! Enjoy your own yard space, access to a community centre with a gym, and more. Get into Somerset early and take advantage of early pricing — modern design, great street appeal, and quality you can trust. Call today for details! (id:60626)
RE/MAX Real Estate (Kamloops)
26 Lander Crescent
Clarington, Ontario
Spotless and Stylish Very Private End-Unit Townhome At Liberty Crossing Notables Include, Attractive Landscaping ! Full Walk-Out Finished Lower Level. Direct Access to the Garage ! 3 Car Total Parking. Hardwood Flooring, Gas Fireplace, Huge Kitchen with BackSplash and Loads of Counter Top Space (Think Family Buffets) Over Looks the Dining Area With Lots Of Natural Light! Convenient 2nd Floor Laundry ! Large Primary Bedroom With Glass Door Shower 3pce En-Suite And Huge Walk-In Closet for 2!! See Virtual Tour For Floorplans. This Light and Bright Home is waiting for YOU, Don't Miss seeing it today ! (id:60626)
RE/MAX Rouge River Realty Ltd.
1974 Selwyn Road
Selwyn, Ontario
New price and now includes all remaining furnishings! 1974 Selwyn Road. is situated on a spacious .704-acre lot,. This well-maintained bungalow offers 2+1 bedrooms and 3 bathrooms, ideal for families or those seeking room to spread out. The inviting main floor features a bright kitchen with ample cupboard space, a double basin sink, a built-in dishwasher, and a pantry closet for extra storage. The dining room is perfect for family meals and offers a sliding door walk-out to the deck, ideal for enjoying the peaceful surroundings. The primary bedroom is a true retreat, complete with a walk-in closet and a private 4-piece ensuite. A convenient main floor 2-piece bath is combined with the laundry room, featuring a laundry sink for added functionality. A separate side entrance offers in-law suite potential with access to the fully finished basement offering fantastic additional living space, including a cozy eat-in kitchenette with a fridge, sink, and plenty of storage. You'll also find a large living area, a bedroom, a 3-piece bathroom, a generous storage room with an attached utility room, plus two additional storage rooms ideal for hobbies, a workshop, or extra organization. Additional highlights include an attached, insulated two-car garage, a roof replaced in 2019, and a Generac generator installed in 2018, offering peace of mind year-round. Move in and enjoy the comfort and space of country living, with the amenities of Lakefield just minutes away! (id:60626)
Mincom Kawartha Lakes Realty Inc.
401 - 415 Jarvis Street
Toronto, Ontario
Welcome To The Central At 415 Jarvis Street. Downtown Living With A Quiet Twist. Discover This Bright And Stylish 2-Bedroom, 2 Bath Stacked Townhouse Located In The Heart Of Toronto. This Coveted End-Unit Floor Plan Is One Of The Larger Units In The Complex (850sqft + 215sqft rooftop deck) And Offers Thoughtfully Updated Living Space, Bathed In Natural Light. The Chef-Inspired Kitchen Features Sleek Quartz Countertops, A Fully Tiled Backsplash, And Stainless Steel Appliances Including A French-Door Fridge With A Double Freezer Drawer And Ample Full-Sized Cabinetry For All Your Culinary Needs. Enjoy Cozy Evenings By The Gas Fireplace And Sunny Summer Barbecues On Your Private Rooftop Terrace, Complete With A Direct Water Hookup For Your Dream Rooftop Garden. With Hardwood Floors Throughout, Two Generous Bedrooms, And Updated Finishes, This Home Offers The Perfect Balance Of City Convenience And Quiet Retreat. Nestled Just Off The Main Strip, You Are Close To All The Action But Far Enough To Enjoy Peace And Privacy. Includes One Parking Space And A Locker For Additional Storage. Don't Miss Your Chance To Live In One Of Downtown Toronto's Most Walkable And Vibrant Neighbourhoods. (id:60626)
Royal LePage Signature Realty
70 Champlain Crescent
Kitchener, Ontario
Welcome to 70 Champlain Crescent, Located on a quiet street backing onto parkland and greenspace. This home is situated on a generous lot in the family-friendly Heritage Park Neighbourhood of East Kitchener, A great opportunity for investors or developers - This property offers plenty of potential. TLC is needed; it could be transformed into a beautiful family home or an income-generating investment. The home is being sold by the Estate Trustee and is offered as is, where is. Enjoy the convenience of being within walking distance to schools, parks, a community centre with a pool and library, shopping, banks, grocery stores, and public transport. (id:60626)
RE/MAX Twin City Realty Inc.
316 3606 Aldercrest Drive
North Vancouver, British Columbia
Experience upscale living in this 1 BR + Den, 1 BA forest view home at Destiny Enjoy the spacious and open floor plan featuring 9-foot ceilings, modern kitchen with stainless steel appliance, a large den/flex space, and patio overlooking the lush forest. Embrace resort-like amenities including a theatre, kayak room, full fitness centre and party room. Situated near the finest hiking and biking trails on the North Shore, this location offers the perfect blend of tranquility and outdoor activities. Call today to schedule a viewing. (id:60626)
Oakwyn Realty Ltd.
1410 Balfour Street
Pelham, Ontario
Discover the potential of 1410 Balfour Street in charming Fenwick, listed at an attractive $699,900. This recently renovated home features two cozy bedrooms and a modern bathroom, making it perfect for comfortable living. The large, unfinished basement with a convenient walkout offers ample storage and the opportunity for additional living space. With two separate entrances to the main floor, this property boasts versatility tailored for your needs. Zoned for commercial rural use, the 118 x 280 square foot lot includes two commercial units; one currently housing a well-loved local bakery, and the other, a vacant space ready for transformation into a workshop, garage, or storage area. This property presents an excellent investment opportunity with limitless possibilities! (id:60626)
Coldwell Banker Advantage Real Estate Inc
3095 Sydenham Road
Frontenac, Ontario
This charming limestone home, only 20 minutes from downtown Kingston, was built in the 1820s and sits well back from Sydenham Road on 3 acres of property with gardens, fruit trees and a woodlot, including Shagbark Hickory trees -- an oasis of privacy. Much of the original charm still exists in this home, including the deep wood panelled window sills. The modern eat in kitchen boasts stone counter tops and slate floors, and ample work space. Relax on the shaded deck, dine under the pergola on the limestone patio, or watch the wrens singing from the comfort of the screened porch. There is a sitting room at the back entrance with skylights and bright south facing windows and a wood stove, perfect for reading or enjoying the view of the garden. Off this room you will also find a mudroom with double sink and ample storage, perfect for potting or cleaning garden vegetables. A bright dining room with 2 full walls of windows is open to the kitchen and leads to the living room. There is also a large library off the living room, which features a wall of bookshelves and more of the original deep wood windowsills. On the main level there is a pantry space, laundry and a walk-in shower/bathroom. As you head up to the second level you will find a lovely bedroom with three walls of windows and as you move further up you will find two more spacious bedrooms. The principal bedroom features a section of limestone on the west wall. The bathroom on this level features a tub and has access to the principal bedroom. A large 2-storey garage built in 2017 has vehicle and workshop space and a composting toilet on the ground level. A wide staircase leads up to a bright open space with ample windows that is currently being used as an office, but is a perfect space for other uses. The main electrical panel for the property is in the garage. (id:60626)
Sutton Group-Masters Realty Inc.
1 Stone Street
Greater Napanee, Ontario
INTRODUCING THE LAUREN PLAN FROM SELKIRK LIFESTYLE HOMES. THIS 2210 SQ/F DETACHED HOME FEATURES 4 BEDS, 2.5 BATH, LARGE PRIMARY BEDROOM W/ 5 PCE ENSUITE & LARGE WALK-IN CLOSET, OPEN CONCEPT MAIN FLOOR W/ SPACIOUS KITCHEN & GREAT ROOM, SEPARATE DINING ROOM, UPPER LEVEL LAUNDRY ROOM, TAKE ADVANTAGE OF EVERYTHING A BRAND NEW HOME HAS TO OFFER INCLUDING INTERIOR/EXTERIOR SELECTIONS & FULL TARION WARRANTY, SEPARATE ENTRANCE/WALK-OUT BASEMENT AVAILABLE! (id:60626)
RE/MAX Finest Realty Inc.
38 Abagail Crescent
South Stormont, Ontario
38 Abagail Crescent presents a blend of modern construction, contemporary design, abundant living space and an exceptional lot size on a quiet, desirable crescent in the sought-after village of Long Sault. Constructed in 2015, this stone-front raised bungalow offers 1393 ft of main-floor living space, complemented by a fully finished lower level. The property features an extra-wide double attached garage and rests on a generous 60 x 174 lot. The landscaped rear yard provides both recreation and relaxation, complete with a deck for outdoor entertaining, a refreshing above-ground pool and a garden shed for seasonal storage. Inside, the home welcomes you with a beautiful and spacious open-concept layout. The kitchen, dining, and living areas are seamlessly connected and offer direct access to the backyard through sliding patio doors ideal for indoor-outdoor entertaining. The kitchen provides great working countertop space and abundant cabinetry for the home chef. Three generously sized bedrooms are located on the main floor including a primary suite with direct access to the full bathroom with a partial bathroom offering extra convenience. The lower level adds versatility, featuring an oversized rec room, a fourth bedroom ideal for guests or home office use, a second full bathroom, and a dedicated laundry room with additional storage and utility space. Modern in construction and design, this home is well-suited to growing families, professionals, or retirees seeking a quiet, community-oriented lifestyle without compromising on space or style. Conveniently located near the St. Lawrence River, parks, schools, and amenities, 38 Abagail Crescent is a spacious, modern family home in one of South Stormont's most desirable settings (id:60626)
Cameron Real Estate Brokerage
48 Sidney Rose Common
St. Catharines, Ontario
Welcome to this stylish 3-storey end-unit condo townhome located in the highly desirable south end of St. Catharines, just steps from Woodgale Park and minutes to Brock University, The Pen Centre, highway access, and all major amenities. The main floor features a spacious recreation room with direct access to the single-car garage, offering flexible space for a home office, gym, or lounge. On the second level, enjoy an open-concept kitchen and living room, a convenient powder room, and a covered balcony perfect for relaxing or entertaining. The third floor offers a full 4-piece bathroom, in-suite laundry, a well-sized bedroom, and a bright primary suite complete with a 5-piece ensuite and a private balcony. Combining comfort, function, and location, this home is ideal for first-time buyers, investors, or anyone looking to enjoy low-maintenance living in a vibrant community. (id:60626)
RE/MAX Hendriks Team Realty
3 - 727 Apricot Drive
London South, Ontario
Welcome to one of Byrons most sought-after vacant land condo communities. This beautifully appointed 3+1 bedroom, 3.5 bathroom home offers the spaciousness of a detached residence combined with the low-maintenance exterior. Step inside and be welcomed by 9-foot ceilings, an open-concept floor plan, expansive windows, glass railings, and sleek modern finishes. The generously sized living room is perfect for entertaining and seamlessly connects to the kitchen and dining area, where sliding doors lead to your private patio overlooking green space and includes a natural gas hook up for your BBQ. The main floor also features a convenient powder room and laundry area. Upstairs, you'll find a bright and spacious primary suite complete with a walk-in closet and a spa-inspired ensuite bathroom featuring double sinks, a tub, and a large glass shower. Two additional well-sized bedrooms provide plenty of space for family or guests. The finished lower level includes a versatile recreation room, a guest bedroom, a full bathroom, and walkout access to a lower deck ideal for extra privacy or relaxation and includes a shed. Updated furnace (2024). A common element fee of $265.00/month covers private road and private drive maintenance. Come and discover everything Unit 3 at 727 Apricot Drive has to offer. Its more than a home, its a lifestyle. (id:60626)
The Realty Firm Inc.
356 Blackacres Boulevard
London North, Ontario
Welcome to 356 Blackacres Boulevard- A North London Gem with IN-LAW SUITE! Set in the heart of beautiful North London, this solid brick 3+1 bedroom back split has been completely updated from top to bottom and is ready to impress! Located just steps from Jaycee Park & Blackacres Park, while also in close proximity to Hyde Park, Masonville Mall, Western University, and top-rated schools, this home offers convenience, charm, and unbeatable investment potential. Step inside to discover a bright, sun-soaked main level, featuring a large bay window that floods the space with natural light and luxury vinyl plank flooring that flows throughout. The professionally painted interior, refreshed kitchen cabinetry, and brand-new stainless steel appliances give this home a fresh, modern feel while still maintaining a warm, welcoming vibe. Enjoy morning coffee on your huge covered front porch, or unwind in your private, mature backyard- a dream for gardeners, entertainers, and anyone craving a little peace and quiet in a tree-lined neighbourhood. The lower level offers a separate side entrance, giving access to a spacious in-law suite or income-generating apartment. With a large bedroom featuring a huge egress window, a generous recreation room with brick surround fireplace, a second kitchen and dining space, laundry, and bathroom rough-in, the possibilities are endless for multi-generational living, investors, or anyone needing versatile space. Other highlights include an updated 4-piece bathroom, oversized attached single-car garage and solid brick exterior. On the bus route for easy commuting. Great layout for families, students, or rental opportunities. Don't miss this rare opportunity to own a move-in-ready home in one of London's most sought-after areas. Whether you're looking to nest, invest, or host, 356 Blackacres Boulevard is ready to welcome you home! (id:60626)
Century 21 First Canadian Corp
15 Cormack Cr Nw
Edmonton, Alberta
This 2 storey home located in the CARTER CREST neighbourhood. Open foyer and VAULTED ceilings in LIVING room. OAK kitchen cabinets looking over the eating NOOK and FAMILY room. Upper floor offering HUGE master room with E.I.C. and 5 piece en-suite. 2 more good sized bedrooms with 4 piece full bath also on the upper floor. 9' basement is fully finished with 2 more bedrooms, 3 piece full bath, wet-bar and Rec room. HARDWOOD flooring throughout the above ground level. Property comes with AIR-CONDITIONER, UNDERGROUND SPRINKLER system. Walking distance to PARK, PUBLIC TRANIST. Close to HIGH RANKING SCHOOLS, SHOPPING, REC CENTRE and all amenities. Easy access to ANTHONY HENDAY and WHITEMUD freeway. (id:60626)
Century 21 Masters
18 Robby Street
Douglas, New Brunswick
Welcome to your forever home.Nestled on a beautifully landscaped 1.5 acre lot, this thoughtfully renovated custom two-storey home offers 2,900sqft of above grade living space, designed with family in mind.Outdoor you will step into your private backyard oasis, complete with a two-tier covered deck, a hot tub, cozy fire pit, and tons of play space.A detached 28x31 garage with an unfinished loft provides endless potential, whether for a home office, studio or AirBnB.With a long paved driveway (3/4 cars wide), generator panel hook-up, large shed, and recent updates including a new roof (Dec), newer siding, & septic emptied in January.From the rich luxury vinyl plank flooring to the charming solid pine doors, no detail has been overlooked.The open concept living room and kitchen boasts a wood stove with marble hearth, a long back wall of windows that flood the space with natural light, and a view of your beautiful backyard.The large farmhouse kitchen is the heart of the home, featuring a custom range hood & walk-in pantry.A spacious den/dining room, main level bedroom or flex space, generous entryway, & a stylish laundry & bath complete the main level.Upstairs you'll find 3 oversized bedrooms, each with custom closets and fresh paint.The newly added main bathroom is crips & modern, while the luxurious ensuite invites you to unwind in the Jacuzzi tub or walk-in shower after a long day.Dual heat pumps upstairs and down, central vac, and a water softener system. (id:60626)
RE/MAX East Coast Elite Realty
193 Gladu Street
Ottawa, Ontario
Welcome to 193 Gladu Street, a charming duplex in one of Ottawa's most sought-after neighbourhoods. This unique property functions as a single-family home with a self-contained one-bedroom, one-bathroom unit at the rear - perfect for extended family, guests, or rental income. The main residence is warm and welcoming, with a wide-open and bright main floor that flows beautifully from living to dining to kitchen. Anchored by a modern island, the kitchen offers plenty of workspace, storage, and natural light - ideal for both everyday living and entertaining. Upstairs, the second-floor bedroom features a cheater ensuite access to a fully renovated bathroom with a sleek glass stand-up shower. The top level includes two more spacious bedrooms and a second full bathroom, also fully updated with contemporary finishes. The rear unit has its own private entrance and offers a well-designed one-bedroom layout with a full bathroom and open living space - an excellent option for added flexibility or passive income. A detached garage adds extra convenience, and the location is hard to beat - close to parks, transit, shopping, and downtown Ottawa. Whether you're looking for a multi-generational home, an investment opportunity, or a home with income potential, 193 Gladu Street delivers on all fronts. Front unit Gross monthly income: $2,550. Rear unit Gross monthly income: $1,537. Gross annual income: $49,044. (id:60626)
RE/MAX Hallmark Realty Group
51 Main Street S
Bluewater, Ontario
Welcome to 51 Main Street South in beautiful Bayfield a spacious and inviting sidesplit home that blends small-town charm with modern comfort. Thoughtfully designed for flexibility, this home features five bedrooms three upstairs and two in the fully renovated lower level along with two full bathrooms, making it ideal for families and guests. Currently leased, the property brings in $4,500/month. Set on a generous lot with a large, private backyard, and just moments from Lake Huron, scenic trails, charming shops, and restaurants, this is the lifestyle you've been dreaming of right in the heart of Bayfield. (id:60626)
Keller Williams Lifestyles
145 Garfield Street
Gananoque, Ontario
Enjoy ultimate tranquility and a higher quality of life living in a very desirable neighborhood in Gananoque in one of Ontario's most sought after waterfront communities known for its charm and beauty. Positioned on a spacious corner lot, this home includes a backyard deck that overlooks a garden oasis that connects to a breathtaking 65+ acres of pathways and trails, ideal for morning walks and sunset strolls. This 4 bedroom, 3 bathroom home is perfect for retirees with grandchildren, growing families, or military members who cherish the short drive to CFB Kingston. The custom design is totally unique with multiple Bay windows and Octagon port windows to maximize the bright sunlight. This well cared for home built in 2003 with tile, carpet and vinyl flooring, is move-in ready and awaiting your personal touches. With an open and inviting main floor, you feel the spacious ambience as you come in the main entranceway that leads to the spacious living and dining rooms accented with a corner gas fireplace and multiple pot lights in the cathedral ceiling. The kitchen showcases ample cabinet space, island with double sinks and dishwasher, and 3 appliances in the kitchen, and patio door leading to the two-level backyard deck, ideal for entertaining guests or hosting family events. The spacious master bedroom with walk-in closet and 3-piece ensuite with shower. The main level also includes the second bedroom with closet, 3 piece bathroom with shower, laundry room with soaker sink, and door access to the two car garage and workshop. The lower level offers two additional bedrooms, family room, 4-piece bathroom, and a partly finished spacious storage room plus crawl space storage. Water softener, hot water tank rented, furnace and AC under maintenance contracts. Convenient central vacuum throughout the house. Homes do not often come available on this street. Some photos are virtually staged. (id:60626)
Exit Realty Matrix
2002 - 5791 Yonge Street
Toronto, Ontario
Large Sun Filled Corner Unit with Unobstructed South West Views in the Heart of North York. Beautifully Maintained, Spacious 2 Bedroom in Split Plan Design, with a Large Den that can be used as 3rd Bedroom. Bright and Sunny with floor-to-ceiling windows. Move In Condition! Large primary bedroom with 4 pc en-suite. Den is separate room with door & large corner window, fits double-bed. Open Concept kitchen, good storage, granite counters, breakfast bar. Nicely laid out open concept living space. Balcony is a beautiful oasis, enjoy South-west view with gorgeous sunsets. Conveniently located steps to subway, shops, restaurants. Top notch building amenities include 24 hr concierge, fitness room, theater room, games room, pool & sauna, grassy courtyard with BBQs including dining & sitting areas. Party room & guest suites available. Visitor parking. Almost 1000 sq/ft of living space. Fantastic Location, Next to Finch Subway Station, Viva/Yrt Bus Terminal and Go Bus Station. Close to everything! Family and Pet Friendly Building. Short Drive to 401/DVP/407. This Location has it all! (id:60626)
Homelife/bayview Realty Inc.
21 Boxwood Crescent
Whitehorse, Yukon
Welcome to 21 Boxwood Crescent--where privacy, space, and natural beauty meet! This well-maintained 2600 sqft (1945 finished) home is situated on a rare oversized duplex lot of 11,000+ sq ft, backing directly onto a peaceful greenbelt with access to a hidden lake and a network of scenic trails. Enjoy the tranquility of nature right from your backyard. The home features 3 generous bedrooms, 1.5 updated bathrooms, a galley-style kitchen with breakfast nook, and living dining room facing the view! The lower level includes a large bonus room and a spacious unfinished area, perfect for future development--whether you're looking to expand your living space or add a rental suite. Located in a quiet, sought-after neighbourhood, this property is ideal for families, outdoor enthusiasts, or anyone craving privacy and room to grow. A truly rare find with unbeatable yard space and direct access to outdoor adventure! (id:60626)
Coldwell Banker Redwood Realty
109 Edgehill Drive
Valley, Nova Scotia
Nestled in one of Valleys most prestigious subdivisions, this stunning home invites you to experience a blend of modern luxury and warm, everyday comfort. From the moment you step inside, youre welcomed by a light-filled, open layout that flows effortlessly from room to roomperfect for family living and entertaining alike. The heart of the home is the show-stopping dining room, where a soaring vaulted ceiling creates a sense of grandeur and space. The kitchen is equally impressive, boasting ample counter space, rich cabinetry, and a huge walk-in pantry that the owners have told us they will miss! Three well-appointed bedrooms offer quiet retreats, while two beautifully designed bathrooms provide a touch of spa-like indulgence including an enormous ensuite complete with jet tub. A bonus loft above the garage adds additional storage, room for hobbies, or a home office. Step outside and youll find even more to love: spacious patio, double attached garage, two matching storage sheds, and a generous corner lot that offers both privacy and curb appeal. Whether you're enjoying your morning coffee under the vaulted ceiling or hosting summer BBQs on your spacious lawn, this home offers a lifestyle thats as inviting as it is refinedall just minutes from the heart of Truro. This is more than just a homeits a place to plant roots and thrive. (id:60626)
Royal LePage Truro Real Estate
35383 Lake Line
Southwold, Ontario
Charming, fully renovated bungalow just minutes from Port Stanley Beach and Little Beach, nestled in the heart of a Peaceful Lakeside Town. This Beautiful Expansive Bungalow-style Home features Wood Floors throughout, an updated kitchen, and a spacious sunroom with views of the private backyard. Enjoy outdoor living on the huge deck, plus a large finished basement with unfinished storage area. Complete with a 2-car garage and set on a generous lot, this property offers the perfect blend of comfort, style, privacy and location. Other Features include metal roof, treed lot, staircases at either side of the house and main floor bedrooms. Main Floor Laundry. Water Proofing & New Sump Pump '22. Just a half hour outside of London. (id:60626)
Royal LePage Connect Realty
1611 - 2520 Eglinton Avenue W
Mississauga, Ontario
Welcome To The Arc Located At Erin Mills. Welcome To This Large 2 Bed + Den Condo, With 2 Full Bathrooms, This The Unit You Can Call Home! Step Into This Freshly Painted With An Abundance Of Natural Light Shining From Floor-To-Ceiling Windows, This Unit Is Truly Spectacular. Enjoy An Open and Large 920+ SF Interior & A Long 122 SF Balcony That Over Looks Breath-Taking East Facing Unobstructed Views Of Downtown Mississauga, Downtown Toronto Skyline & Lake Ontario! The Master Bedroom Comes With Large Walk-In Closet & Ensuite Bathroom With A Standing Shower, Laminate Flooring Throughout, Quartz Countertops, 5 Appliances. Amazing Amenities For You To Take Advantage Of: Full Basketball Court, Gym, Games Room, Library, Guest Suites. Walking Distance To Some Of The Best Schools, Erin Mills Town Center, Credit Valley Hospital, Highways And GO Transit. (id:60626)
Homelife/miracle Realty Ltd
16211 Township Road 534
Rural Yellowhead County, Alberta
Great Opportunity to live in and own a campground bordering the Wolf Creek along the SE side of the property and only 12 minutes from Edson "Wild Rose Campground". 32 campsites (22 sites are serviced with water and power and have picnic tables and firepits, pull through sites, and 8 tenting sites with water source close-by, outhouses, a washhouse and a cabin/office. There is also a spot for a non permanent structure such as a park model/mobile/cabin (water/power/sewer hookup/artisian well ready to hookup). The main house is a one and half storey and built around 2018 partially log (does need some finishing work inside). Upper floor has front and back decks to enjoy the views, wildlife and creek. Metal Quonset Shop/Garage is 30x50 with concrete floor, and heated, 12' power door, some drill stems for extra roof support. There is also a Mechanic Shop, 30x50, 2 doors, concrete floor, sump, overhead heat, office with water power and sewer. The property has received County approval to operate as a "serviced" campground. (id:60626)
Century 21 Twin Realty
37 Grassmere Crescent
Brampton, Ontario
Welcome to 37 Grassmere Crescent, a charming 3-bedroom raised bungalow located in the heart of the sought-after G Section of Bramalea. This well-maintained home features spacious bedrooms, a bright eat-in kitchen with pot lights & stainless steel appliances and a Spacious living area. The lower level offers an open basement with a three piece bathroom, fireplace and a convenient walk-up to the backyard perfect for entertaining or creating a private in-law suite. Enjoy the spacious yard with lots of room to garden, relax, or play. Situated close to schools, Chinguacousy Park, Bramalea City Centre and Public transit, this home offers comfort and convenience in a great family-friendly community. Don't miss your opportunity to own in a well-established neighbourhood - Offers will be Presented July 10th at 2pm (id:60626)
Coldwell Banker Escarpment Realty
18 Heritage Court
Barrie, Ontario
Welcome to this beautifully maintained and landscaped end unit townhouse located in the sought-after Painswick South neighbourhood of Barrie. This spacious 3+1 bedroom home offers a functional layout ideal for families, multigenerational living, or as an excellent income property. Enjoy the convenience of a fully finished basement complete with a large rec room and ample storage space. The second-floor laundry adds everyday practicality, while the entire home provides generous storage throughout. Situated close to schools, parks, and scenic trails, this property combines comfort with an unbeatable location. This home is a great opportunity for those looking for a flexible living arrangement in a vibrant community. (id:60626)
Painted Door Realty Brokerage
7 Magnolia Street
Brantford, Ontario
Welcome to 7 Magnolia Street, a charming family home nestled in Brantford’s desirable Henderson neighbourhood. This well-maintained property offers a bright and spacious living room perfect for family gatherings, complete with a cozy fireplace that adds warmth and character to the space. The generous backyard is ideal for outdoor play, gardening, or relaxing under the sun — a true bonus for growing families. The partially finished basement presents a fantastic opportunity for added living space or investment potential, making this home as versatile as it is welcoming. Located in a quiet, family-friendly community close to excellent schools, parks, and amenities, this is the perfect place to plant your roots and grow. (id:60626)
RE/MAX Twin City Realty Inc
184 Simcoe Street
London, Ontario
$5,500 Income Per Month! Well Managed, Turn key in Good repair! Brick building with 5 + parking, 4 Separate meters, Coin Washer & Dryer. Unit#1($1,650/m) 1 + Den, Front door renovated: Unit#2($1,050/m): 1 Bed, renovated Unit#3($1,332/m): 1 Bed, Unit#4($1,230/m): 1 Bed+den, Coin Laundry ($150/m): Landlord pays electric meter for common area coin laundry, Storage & utility room. Deep Lot, Additional potential ZONING ALLOWS PARKING IN REAR. Take advantage of Vendor Financing 6.5% interest. After Mortgage, insurance, utilities NET Income positive cash flow $1,362.10/m, Vendor Mortgage = $3,367/m; Collect rents+laundry = $5,500/m, Property taxes - $287/m, Utilities/Insurance - $496/m. All units heated by baseboard electric. Deep lot for additional potential. R3-1 Zoning allows Fourplex. Net Income $55,552. (id:60626)
Century 21 Millennium Inc
63 Delong Drive
Norwich, Ontario
An absolute delight on Delong Drive. Welcome to this immaculate three-bedroom, three-bathroom home, ideally located in a charming neighbourhood close to all the amenities of downtown Norwich. This beautifully maintained property is a must-see!Step through the double-door entrance into a spacious main floor that flows seamlessly from the bright living and dining rooms featuring rich hardwood flooring and an abundance of natural light. The central kitchen includes ceramic tile flooring and provides direct access to a generous, fully fenced, and landscaped backyard perfect for entertaining or relaxing outdoors. Just off the kitchen is a generous yet cozy family room with a fireplace and more hardwood flooring. The main floor also includes a convenient two-piece bathroom, laundry area, and direct access to the double-car garage. Upstairs, a spacious landing leads to three well-sized bedrooms. The primary suite is a standout, offering a large walk-in closet and a four-piece ensuite with a walk-in shower. The second bedroom, originally designed as the primary, boasts a large bay window, double closets and ample space. A third bedroom is perfect for a guest room, nursery, or home office and a full three-piece bathroom with a tub/shower combo completes the upper level. A huge basement with high ceilings awaits your finishing touches. With a rough-in for a bathroom and central vacuum system, this space offers endless potential for a future recreation room, gym, or additional living area. Pride of ownership is evident throughout this spotless, well-kept home, lovingly maintained by the original owners. The clean and spacious double-car garage, along with a double driveway that fits up to four vehicles, ensures plenty of parking for family visits. Don't miss your chance to own this well-priced, delightful home on Delong Drive in the lovely town of Norwich. Call your realtor today to book a private showing! (id:60626)
RE/MAX A-B Realty Ltd
1048 Wright Drive
Midland, Ontario
Discover the Aurora Model A Stylish End Unit Townhouse with Walkout Basement. This stunning end unit townhouse offers 1,645 square feet of beautifully designed living space above ground, featuring a walkout basement for added versatility. The open-concept main floor is enhanced by 9-foot ceilings and abundant natural light, creating a bright and airy atmosphere throughout. The upgraded kitchen is a true showpiece, complete with a large island, generous pantry storage, and sleek quartz countertops. Ideal for both everyday living and entertaining. Upstairs, you'll find three spacious bedrooms, including a primary suite with a full ensuite bathroom, plus a second full bathroom and a convenient powder room on the main floor. The second-floor laundry adds everyday practicality and comfort. Located just minutes from Little Lake, Little Lake Park, shopping, schools, restaurants, and more, this home combines modern style with exceptional convenience. (id:60626)
Royal Canadian Realty
1453-55 Wyandotte Street East
Windsor, Ontario
INVESTMENT OPPORTUNITY IN WALKERVILLE! ZONED CD 2.1, THIS INCOME-GENERATING PROPERTY OFFERS 4 RENTAL UNITS, INCLUDING A 300 SQ FT FORMER COMMERCIAL SPACE CONVERTED TO A BACHELOR PAD. MAIN FLOOR: 1 BED, 1 BATH: SECOND FLOOR: 1 BED, 1 BATH, THIRD FLOOR: BACHELOR SUITE. PRIME LOCATION ON BUS ROUTES, CLOSE TO THE DETROIT RIVER, TRENDY SHOPS, AND RESTAURANTS. BONUS PAVED PARKING LOT IN THE BACK. PERFECT FOR INVESTORS SEEKING STRONG RENTAL INCOME IN A VIBRANT, HIGHLY DESIREABLE AREA! (id:60626)
Royal LePage Binder Real Estate
757 Hillview Road
Kingston, Ontario
Stunning Waterview Home with access to Lake Ontario. Newly Renovated & Move-In Ready! You won't want to miss this beautifully renovated 3-bedroom, 3-bathroom home with breathtaking water views! Whether you want to enjoy nature or take a small boat, kayak, canoe etc. through the culvert connecting Lake Ontario the opportunity for fun is endless! Step inside to an inviting open-concept living space, perfect for entertaining while enjoying serene views of swans and wildlife through large windows. The light-filled kitchen is a chef's dream, featuring custom cabinetry, quartz countertops, a spacious island with and apron sink, and thoughtful extras like custom pull-outs. Five brand-new appliances are included, our favourite being the 36" gas range! The upper level boasts a stylish powder room and a primary suite complete with a walk-in closet and 3-piece ensuite. The walk-out lower level is ideal for guests or an in-law suite, offering two bedrooms, a full 3-piece bath and a cozy family room with stunning views. A well-designed laundry area includes a stacked washer/dryer, laundry sink, and a separate storage room to keep everything organized. Outside, the expansive lot provides ample space for gardening and outdoor activities. Imagine paddling around the pond in the summer or enjoying a skate in the winter! An attached single-car garage completes this exceptional home, located in a highly desirable west-end neighbourhood close to all amenities. Recent upgrades include: New siding & windows (excluding family room), Gas furnace & A/C. Engineered hardwood throughout. Updated kitchen & bathrooms. Fresh paint, new flooring & lighting throughout. Final finishing touches are underway, with occupancy available now. Don't miss your chance to own this turn-key gem. Schedule your showing today! (id:60626)
RE/MAX Hallmark First Group Realty Ltd.
1048 Bauder Crescent
Kingston, Ontario
Located on a quiet mature street, central to many amenities including new bus stop on Express Route and in the desired Lancaster/ Holy Cross School District. 3+1 bedroom, 2 bath, raised bungalow in pristine condition. Gorgeous Newly Renovated Kitchen with Island & Quartz countertops, Spacious master bedroom, beautiful hardwood flooring, Hi Efficiency furnace, Central Air. Lower level cozy rec room with gas stove, 4th bedroom, 3 piece bathroom, Storage/Laundry room & garage access. 40 year shingles (2009). Large deck with enclosed sunroom, beautiful private yard with Enclosed Pergola and beautifully landscaped. Attached garage with inside entry, driveway parking for 4 vehicles. (id:60626)
RE/MAX Finest Realty Inc.
1453-55 Wyandotte St E
Windsor, Ontario
INVESTMENT OPPORTUNITY IN WALKERVILLE! ZONED CD 2.1, THIS INCOME-GENERATING PROPERTY OFFERS 4 RENTAL UNITS, INCLUDING A 300 SQ FT FORMER COMMERCIAL SPACE CONVERTED TO A BACHELOR PAD. MAIN FLOOR: 1 BED, 1 BATH: SECOND FLOOR: 1 BED, 1 BATH, THIRD FLOOR: BACHELOR SUITE. PRIME LOCATION ON BUS ROUTES, CLOSE TO THE DETROIT RIVER, TRENDY SHOPS, AND RESTAURANTS. BONUS PAVED PARKING LOT IN THE BACK. PERFECT FOR INVESTORS SEEKING STRONG RENTAL INCOME IN A VIBRANT, HIGHLY DESIREABLE AREA! (id:60626)
Royal LePage Binder Real Estate
7 Mill Street
West Grey, Ontario
Explore your options! Are you in the market for a modern home in a quiet area? This welcoming one-year-old custom-built home is ideally located on a peaceful street in the quiet village of Elmwood. The main level features a desirable open-concept design and functional kitchen, complete with a convenient island and appliances and a dining area, which opens to a charming covered deck ideal for entertaining and enjoying the outdoors. The living room features a large picture window, bringing the outdoors in and style to this layout. You'll also find a lovely primary suite with an ensuite bathroom, a spacious walk-in closet, another well-appointed bedroom, and a bathroom. For your convenience, there is a practical mudroom/laundry room right off the garage, completing the main floor. The lower level is designed for entertainment and relaxation, offering a generous recreation room with a fireplace. It includes ample storage and an additional bedroom with a bathroom, providing versatility for family and guests. With essential features like a F/A furnace, central A/C, a metal roof, and a concrete driveway, this home will be easy to maintain for years. Don't miss this incredible opportunity and be the lucky one to own this beautiful home! (id:60626)
Royal LePage Rcr Realty









