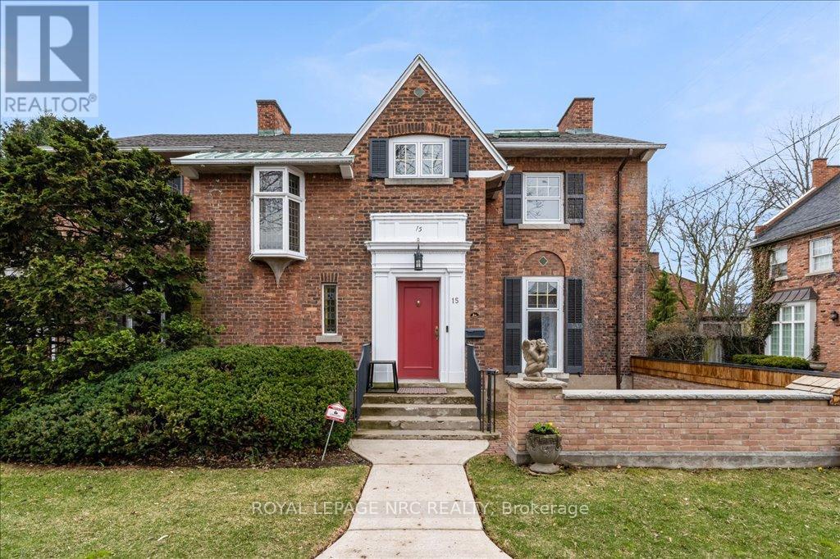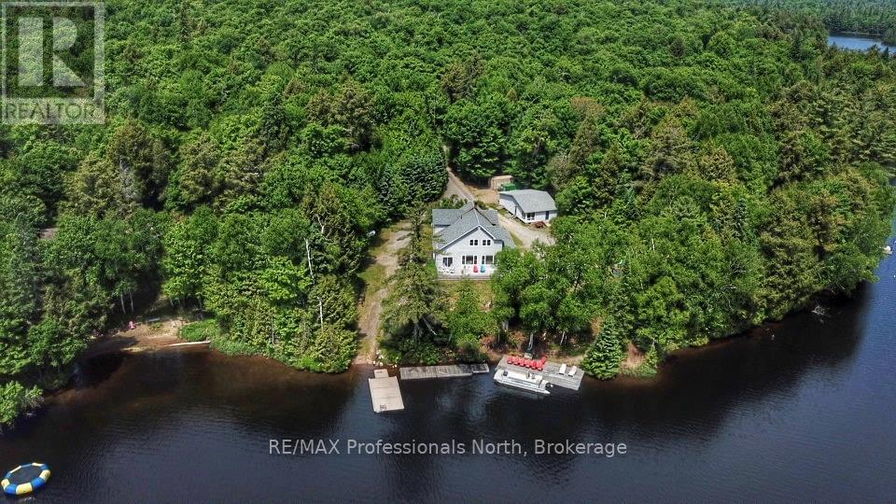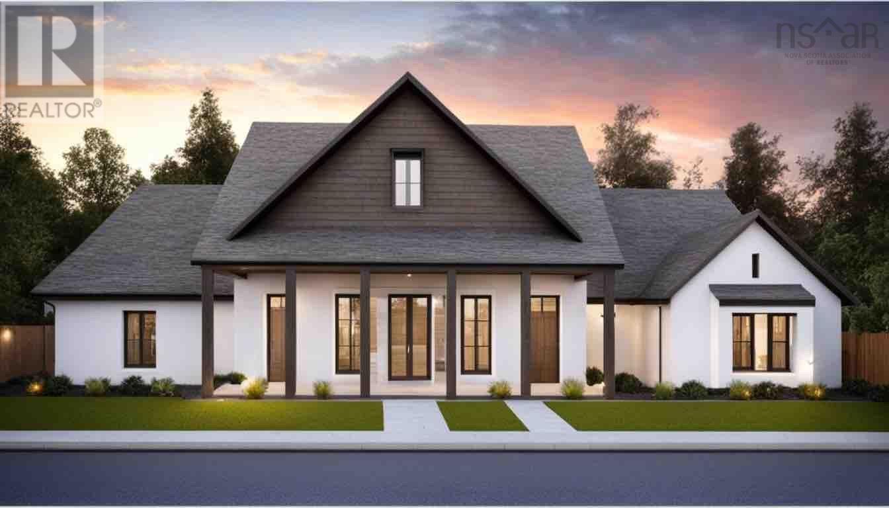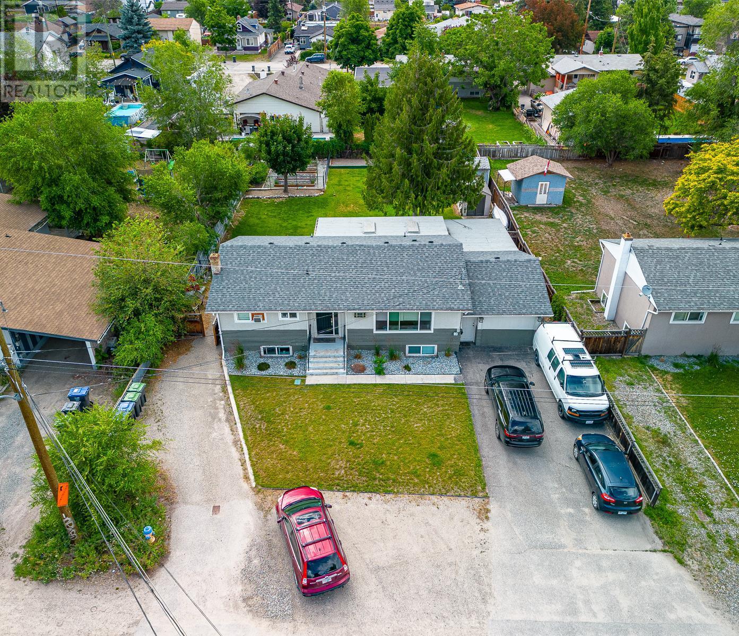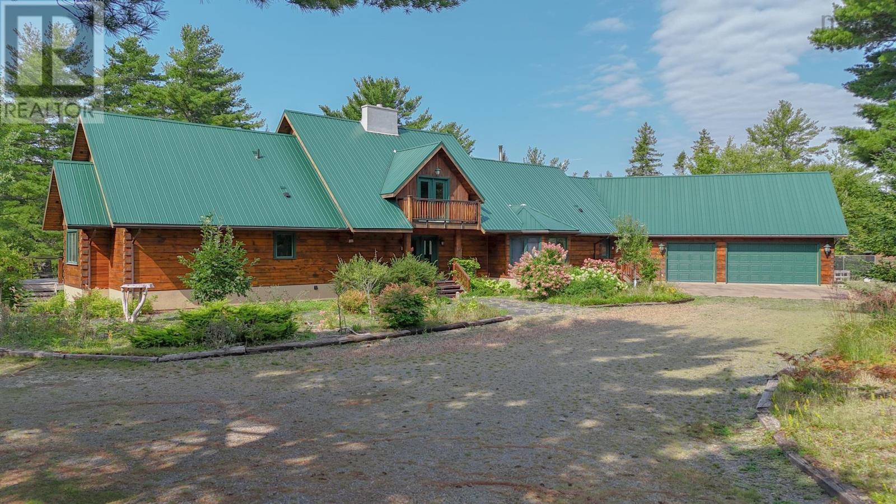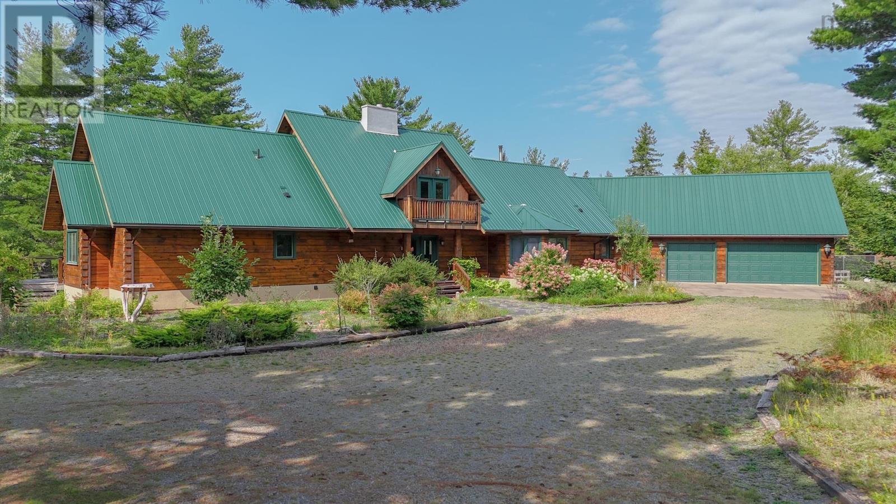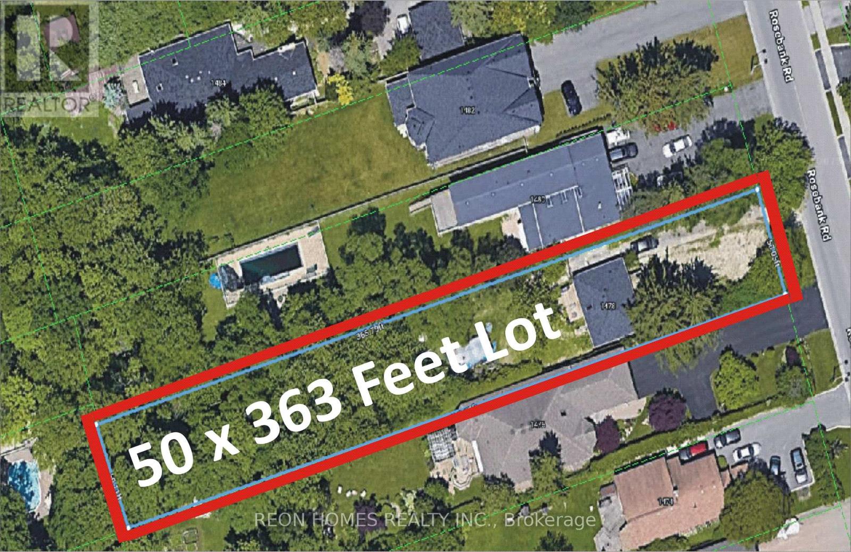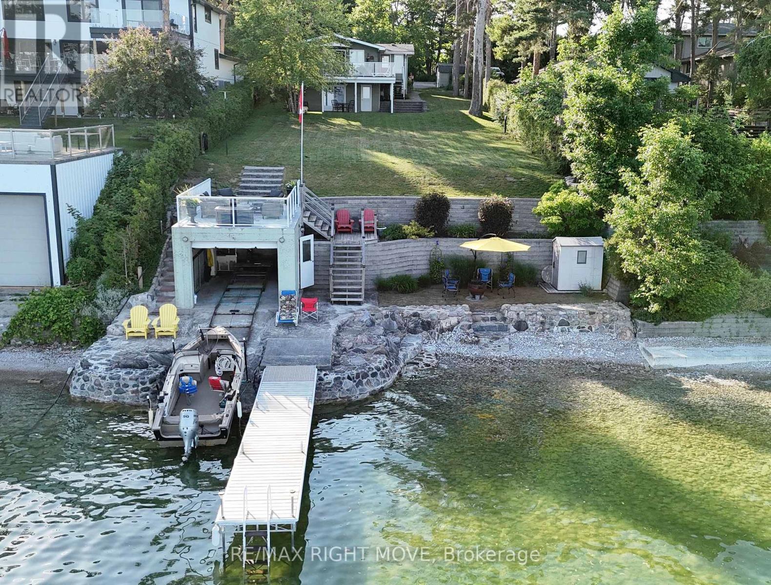59 Muskoka Avenue
Oshawa, Ontario
Welcome to 59 Muskoka Avenue in Oshawa a stunning lakeside residence that perfectly blends elegance and modern comfort. This beautifully renovated home is a true gem, nestled just steps from the majestic shores of Lake Ontario in the highly sought-after Lakeview community, and only moments from Lakeview Park. This charming one-and-a-half-storey detached home features 4 bedrooms, 3 bathrooms, a thoughtfully designed open-concept layout, modern upgrades throughout, forced air furnace and electric baseboard heating, and a year-round hot tub perfect for relaxing in both summer and winter while soaking in the breathtaking lake views. The expansive front yard creates a warm and welcoming atmosphere, while the serene backyard oasis is ideal for entertaining or unwinding in nature. One of the homes most captivating features is its unbeatable proximity to the water--- step outside and you're immediately at the lakes edge. With exclusive waterfront views and direct access, it truly feels like the lake is your very own backyard. On clear days, enjoy stunning panoramic views that even stretch to the iconic CN Tower on the horizon. Inside, every detail has been carefully considered to preserve the timeless charm of a lakeside retreat while offering the modern conveniences todays lifestyle demands. The home also offers parking for up to 4 vehicles, blending functionality with luxurious lakeside living. Whether you're seeking a peaceful getaway or a permanent family home, this rare opportunity delivers a lifestyle of tranquility, beauty, and lakeside exclusivity. Don't miss your chance to own a piece of paradise where unforgettable memories await right on the waters edge. (id:60626)
Hc Realty Group Inc.
1481 Myron Drive W
Mississauga, Ontario
Whether you're looking to renovate the existing bungalow or build your dream home, this property is full of potential! Surrounded by multi-million dollar homes, this bungalow is perfect for those looking to renovate or build their dream home. The Large (over 50 x 279 ft.) lot provides endless possibilities for expansion or creating a custom home that suits your unique taste and lifestyle. The property boasts a private backyard with mature trees and Lakeview Creek that directly abuts the Lakeview golf course, offering serene views and unmatched privacy. Experience the best of both worlds - a serene suburban lifestyle with the convenience of city living just minutes away. Make this exceptional property your own! (id:60626)
International Realty Firm
15 Trafalgar Street
St. Catharines, Ontario
Welcome to Trafalgar Manor, historically recognized as the Burgoyne House, situated in the Yates Street Heritage District of downtown St. Catharines. This distinguished residence is featured in a video series produced by the St. Catharines Museum. Constructed in 1870, it received its designation under the Ontario Heritage Act in 2001. Beyond its historical significance linked to its former owners, the manor boasts several remarkable architectural characteristics. In the 1920s, it underwent extensive renovations and expansions, presenting a striking Classical Revival Style. Key features include intricate brickwork, an Oriel window, decorative limestone lug sills, and exceptionally tall windows and doors. The house's orientation, which faces away from Trafalgar Street, further enhances its privacy and exclusivity. The Yates Street Heritage District offers an array of architectural styles and historical periods, making this residence a unique acquisition that embodies a piece of Niagara's history. Among its noteworthy features, the property includes a spacious downtown lot of nearly 0.5 acres, with the backyard gardens beautifully restored by a dedicated team, revitalizing the landscaping to its former glory. This remarkable location is just minutes from Ridley College. The interior of this home has been fully restored and updated, featuring six fireplaces, four bedrooms, a great room, a living room, and an exquisite dining room. This residence is a must-see for anyone who values fine architecture. Modern enhancements include two furnaces and air conditioning units for year-round comfort on each floor, a backup generator, and a completely updated electrical system. The home combines historical charm with contemporary updates, showcasing impressive qualities inside and out. This rare property is ideally suited for an discerning owner who appreciates true history and the finer aspects of life. (id:60626)
Royal LePage NRC Realty
3 - 2901 Limberlost Road
Lake Of Bays, Ontario
Ladies and Gentlemen, this is the one you have been waiting for! One Owner custom built home on breathtaking Tasso Lake. This truly stunning property is nestled amongst the trees on a predominantly level lot with 226* Feet of beautiful frontage on Tasso Lake; one of Cottage Country's true hidden gems. Lovingly cared for since being built in 1998, this spacious year-round Home or Cottage offers 3 bedrooms, 2.5 baths, open concept main living area/kitchen/dining with a wall of glass to take in the views of the lake in all 4 seasons, as well as a charming 3 season Muskoka room. A wrap around deck will make a wonderful place to sit outside and watch the kids play on the large, level yard, or head down to the ample docking where you are sure to spend much of your Summer soaking in the sun and park like setting. Take a plunge off the dock, throw a worm on a hook in the water, hop in a canoe, or launch your boat at your own private boat ramp, and explore this magnificent part of Muskoka. When the rain rolls in, or when you have had enough sun for the day, there is a full walk-out basement which offers loads of space to be made into a theatre room, games room, shop, storage, or whatever you can dream up! Last but not least, there is a large workshop outside which is a great place to continue your woodworking or other hobbies, or start a new one! This building also offers great storage for all the toys, or could be re-configured as desired. P.S if the power goes out, the home has a supplementary power source in a propane generator to keep the heat and the lights on! This property is located approximately 19km off Highway #60, and close to many other stunning lakes, and the Limberlost Forest and Wildlife Reserve; an equally incredible place with over 10,000 acres of unspoiled Canadian Wilderness with 20 private lakes. (id:60626)
RE/MAX Professionals North
Lot 123 156 Canoe Crescent
Hammonds Plains, Nova Scotia
Facsimile - custom build opportunity by The Scott Smith Building Company on Canoe Crescent (lot 123), Voyageur Lakes in Hammonds Plains. Canoe Crescent is a new street offering luxury new construction homes and is highly sought after. This lot is 200ft wide x 400ft deep (1.6 acres) and offers large level grading perfectly suited for a bungalow on slab plan. The sunsets in the backyard are breathtaking. The featured plan can be up to 5 Bedrooms, 3.5 bathroom. Customize your finishes with the designer. This is estate style living minutes away from West Bedford. Enjoy the large lots sizes and privacy (plus parking for your whole car collection). Features 2 ensuites one on main and one on the upper level. 12 Ft Ceilings in the main living area. Flexible design - have something else in mind? Send it our way and we will happily let you know if it is possible. Did you know that Voyageur Lakes was originally made as an equestrian development? If you look closely on Canoe Crescent you can see the original riding ring space used for training / walking the horses. (id:60626)
RE/MAX Nova (Halifax)
420 Asher Road
Kelowna, British Columbia
Presenting an exceptional land assembly with amazing potential for a 6 to 9 storey multifamily building and the opportunity to do a rental-purposed build. Located within 400 meters of a major transit exchange, this site qualifies for parking exemptions, enhancing development efficiency and affordability. With favorable zoning and strong population growth, the site is ideally positioned to meet Kelowna’s rising housing demand. Proximity to key amenities—including schools, shopping, parks, and UBCO this is a chance for developers and investors to capitalize on a high-density project in one of Kelowna’s fastest-growing urban neighborhoods. (id:60626)
Exp Realty (Kelowna)
1097 Antler Drive
Penticton, British Columbia
Modern luxury meets smart investment in this stunning 6-bedroom, 4-bathroom home featuring a fully legal 2-bedroom walk-out suite with a private entrance—ideal for extended family, long-term rental, short-term Airbnb generating up to $3,000/month. Located in a quiet, newly developed community, the home is filled with natural light and showcases breathtaking lake, mountain, and sunset views from its west-facing living areas, kitchen, and primary suite. The chef’s kitchen is equipped with high-end stainless-steel appliances, including a sleek touchscreen Toshiba fridge, and opens to an expansive patio perfect for entertaining. The primary suite on the main floor offers a peaceful retreat with a spa-like 5-piece ensuite, while two additional bedrooms downstairs, separate from the suite are ideal for teens, guests, or a home office. Additional highlights include separate driveways at the front and back for added convenience, thoughtful layout and finishes, and the confidence of a 2/5/10 home warranty. GST may not be applicable for first time home buyers. Total sq.ft. calculations are based on the exterior dimensions of the building at each floor level and include all interior walls. (id:60626)
Chamberlain Property Group
1591 Newburne Road
Newburne, Nova Scotia
Dreams do come true! Follow the winding driveway to your own private retreat where you will hear nothing by the sounds of nature and waterfalls. This 5.21 Acre Nova Scotia paradise offers direct River Frontage, trails, privacy and tranquility, and is located next to Indian Falls where you can enjoy swimming, cliff jumping, and some of the most incredible hiking trails you will find on the South Shore. Step inside this immaculate 6000 sq ft Dream Home and instantly fall in love with the Grand and Open concept Living area with cathedral ceilings and open Loft, a dream Kitchen with huge centre island and walk in panty, a grand formal dining room, main floor laundry, spacious Family Room, stunning Living Room with fireplace and patio doors leading out to the expansive deck with River Views. There are 2 bright and spacious Bedrooms including the picture perfect Primary Bedroom with walk in closet and Ensuite Bath. The lower level offers a 2 bedroom Inlaw suite with an open concept living space and second kitchen, second laundry room, large Living room with Fireplace, 2 more full baths (one is wheelchair accessible), an amazing Sauna, office, tons of storage, and an incredible Great Room offering potential for another in law suite, Airbnb, Home Gym, business, or anything that suits your Family's or professional needs. This property also offers an attached and heated triple car garage, metal roof, infloor heating and 6 ETS Units with time of day savings for energy efficient heating, hook up for RV for power and septic, generator panel, and so much more! Location is perfect being approx 20 min to Hwy 103 and less than 1/2 hr to Mahone Bay, Bridgewater, and Lunenburg, all while surrounded by pristine lakes and even a winery nearby. If you have always wanted your own personal sanctuary or a welcoming retreat to welcome guests for hiking, fishing, and relaxation, you will not find a better place to do it. This property is not just a Home, it is an experience and a lifestyle wa (id:60626)
Exit Realty Inter Lake
1591 Newburne Road
Newburne, Nova Scotia
Dreams do come true! Follow the winding driveway to your own private retreat where you will hear nothing by the sounds of nature and waterfalls. This 5.21 Acre Nova Scotia paradise offers direct River Frontage, trails, privacy and tranquility, and is located next to Indian Falls where you can enjoy swimming, cliff jumping, and some of the most incredible hiking trails you will find on the South Shore. Step inside this immaculate 6000 sq ft Dream Home and instantly fall in love with the Grand and Open concept Living area with cathedral ceilings and open Loft, a dream Kitchen with huge centre island and walk in panty, a grand formal dining room, main floor laundry, spacious Family Room, stunning Living Room with fireplace and patio doors leading out to the expansive deck with River Views. There are 2 bright and spacious Bedrooms including the picture perfect Primary Bedroom with walk in closet and Ensuite Bath. The lower level offers a 2 bedroom Inlaw suite with an open concept living space and second kitchen, second laundry room, large Living room with Fireplace, 2 more full baths (one is wheelchair accessible), an amazing Sauna, office, tons of storage, and an incredible Great Room offering potential for another in law suite, Airbnb, Home Gym, business, or anything that suits your Family's or professional needs. This property also offers an attached and heated triple car garage, metal roof, infloor heating and 6 ETS Units with time of day savings for energy efficient heating, hook up for RV for power and septic, generator panel, and so much more! Location is perfect being approx 20 min to Hwy 103 and less than 1/2 hr to Mahone Bay, Bridgewater, and Lunenburg, all while surrounded by pristine lakes and even a winery nearby. If you have always wanted your own personal sanctuary or a welcoming retreat to welcome guests for hiking, fishing, and relaxation, you will not find a better place to do it. This property is not just a Home, it is an experience and a lifestyle! (id:60626)
Exit Realty Inter Lake
1478 Rosebank Road S
Pickering, Ontario
This Is Your Chance To Build The Dream Home & Backyard Oasis You've Always Wanted! Rare 50 ' X363' Lot Located On Rosebank Rd; One Of Pickering's Most Prestigious Streets Surrounded By Million Dollar Homes. Suited For Renovators. Modern Kitchen; Open Concept Living/Dining; Property is Tenanted, Need 24 Hrs Notice for All Showings. Skylight, Pot Lights, Wood Floors. Mins To Groceries/Plazas/Parks/Schools/Rouge Valley/Lake Ontario/Frenchman's Bay/Toronto/401/407. Live In The Heart Of The City & Enjoy A Backyard Sanctuary! (id:60626)
Reon Homes Realty Inc.
1185 Woodland Drive
Oro-Medonte, Ontario
Lake Simcoe living along the tranquil shoreline may be THE RIGHT MOVE for Buyers seeking an updated waterfront home offering the perfect blend of year-round comfort and cottage charm. Located just minutes from Orillia this 3 bedroom, 2 bath property with breathtaking easterly views that fill the principal rooms in the open concept main floor plan with morning light and sweeping lake vistas. Enjoy direct water access with a solid concrete boathouse and marine rail system, ideal for boating enthusiasts. The waterfront landscaping and multiple seating areas are thoughtfully positioned to take full advantage of the panoramic views from dawn to dusk. Roof top patio on the boat house, bonfires on the beachfront, dockside lounging and child friendly. The home features a walkout basement providing easy access to the waterfront and enhancing indoor-outdoor living. Updates include a modern septic system, along with numerous interior and exterior improvements that blend contemporary convenience with cozy lakeside living. 2 driveways is super for guests & family. Single car garage plus a convenient additional storage room for the toys and other items (which the owners refer to as the "bike" room). Lawn maintenance is a breeze with water being pumped directly from the lake. Whether you're seeking a peaceful year-round residence or a seasonal getaway, this property delivers unmatched waterfront lifestyle in a prime location and a stunning piece of land. (id:60626)
RE/MAX Right Move
121012 Dufferin Road 5
East Garafraxa, Ontario
Incredible Riverfront Retreat! Imagine the life! This updated five bedroom home on three acres with detached oversize double garage is perfectly set up for a large family who envision life of boating, campfires, and wide open spaces. Step inside the spacious foyer and take it all in. Up a few steps is a surprisingly big Great Room with Bay Window and set up for a propane fireplace. The oversize dining room and kitchen open onto the deck that faces the river and become the setting for meals that make you feel like you are up north. Also on this level is a primary suite with lots of natural light and a sunken haven of a tub in the ensuite. Rounding out this spacious raised bungalow are two generous-sized bedrooms and an updated double-sinked main bathroom to match. The lower level (finished in 2022) includes two more bedrooms, a three-piece bathroom with walk-in shower, and not just one but two recreation rooms, giving you space to envision a home gym, home office, or hobby space. In addition to crawl space storage and a pantry, this lower level finishes off with a large laundry and mechanical room where the water systems and radiant heating system set up would make a plumber drool. There is so much to this home! Come and check it out! (id:60626)
Keller Williams Home Group Realty



