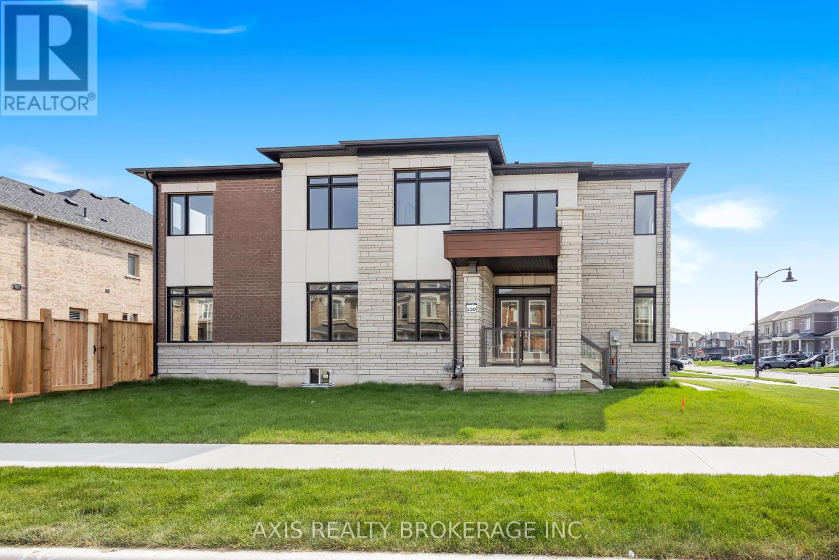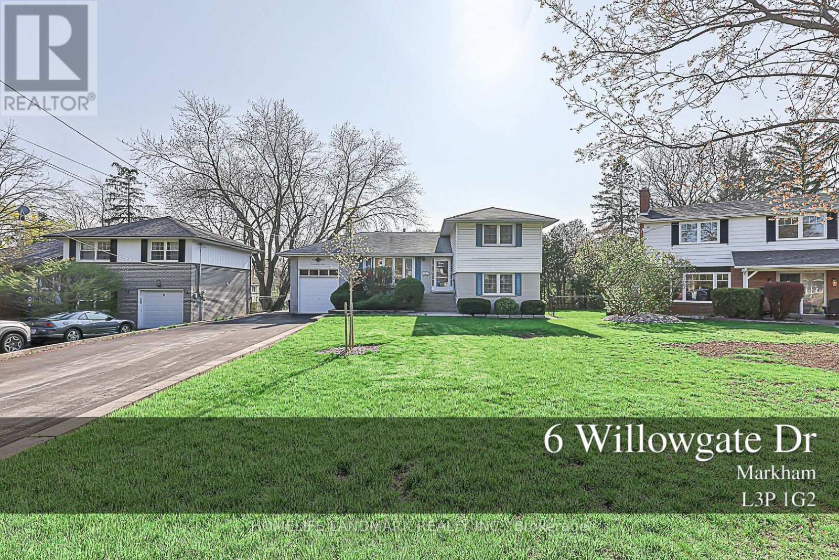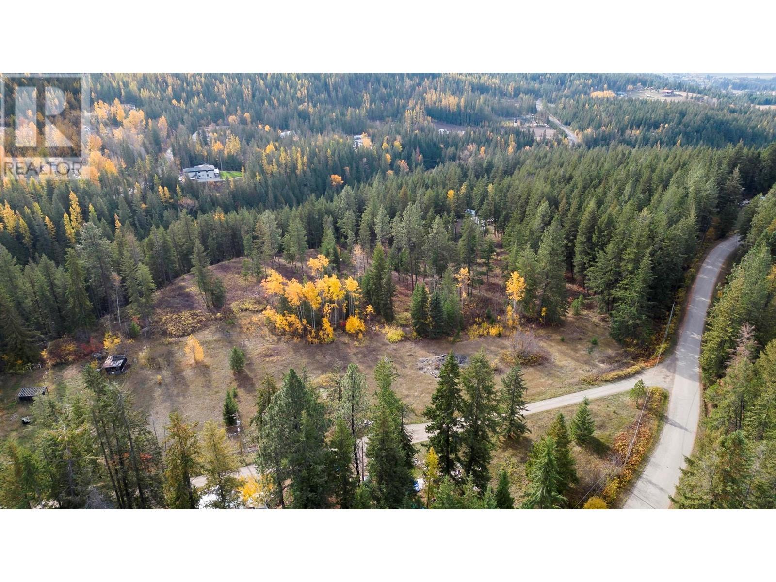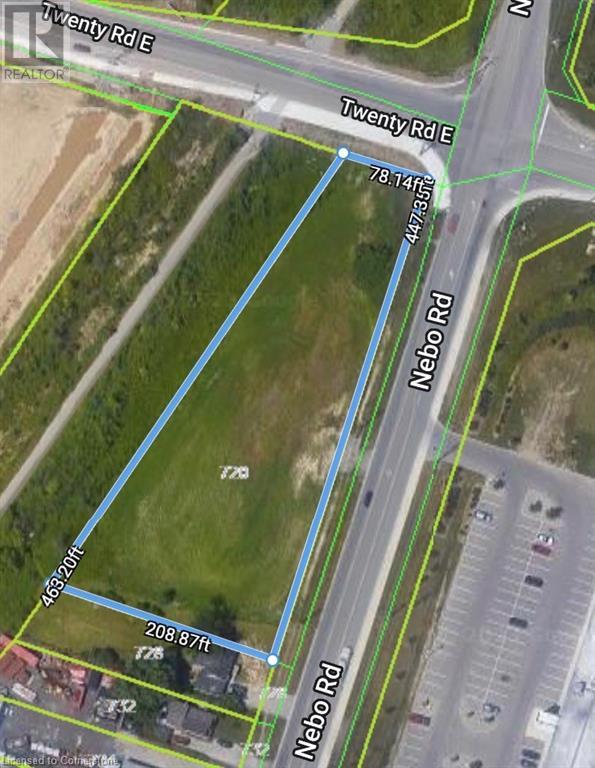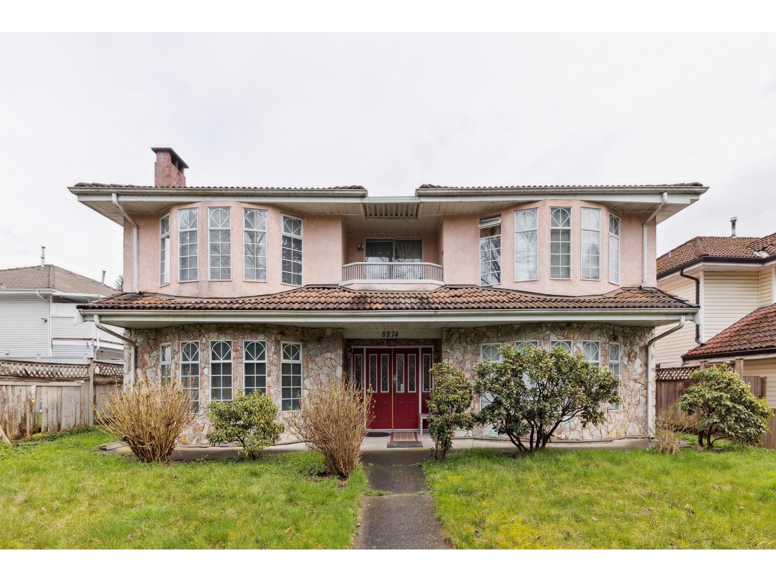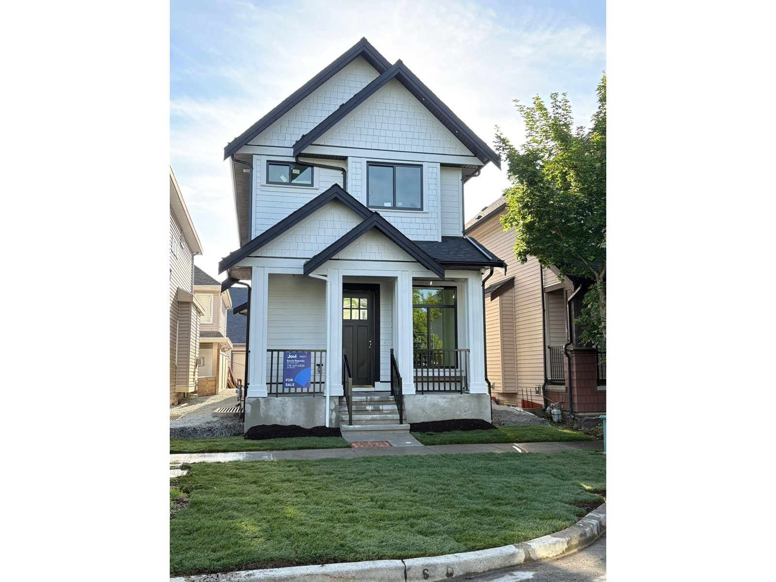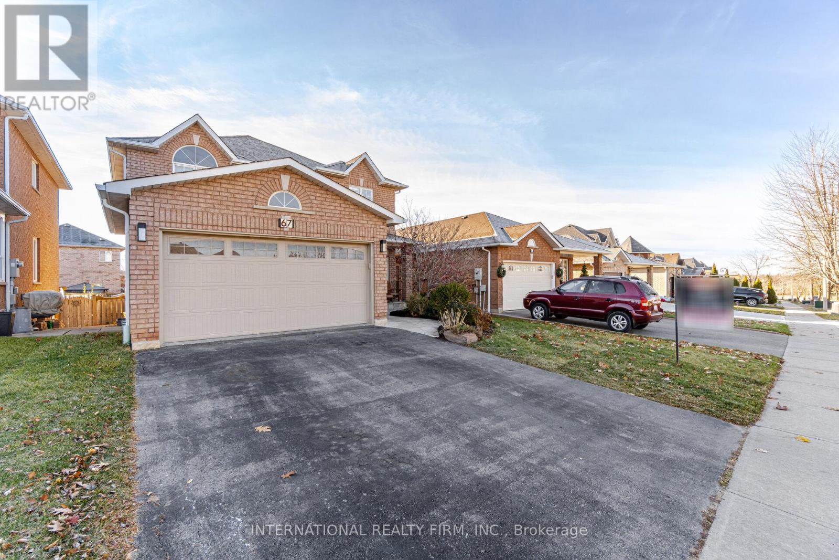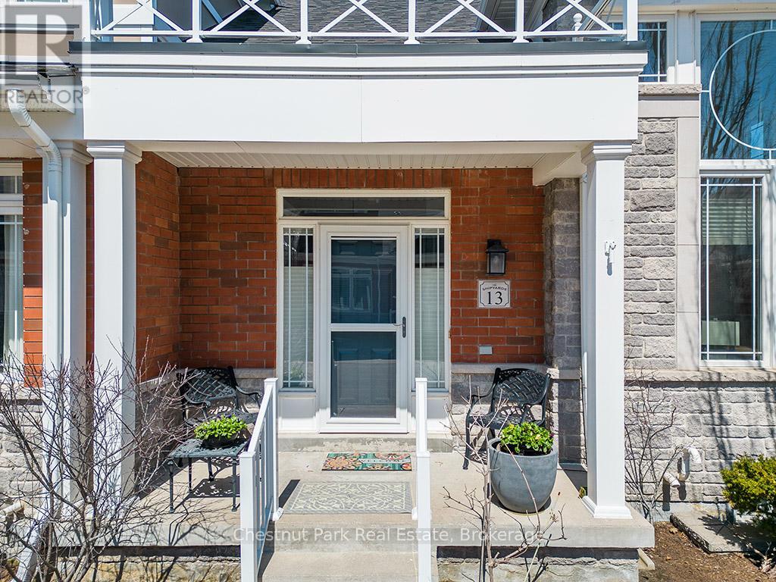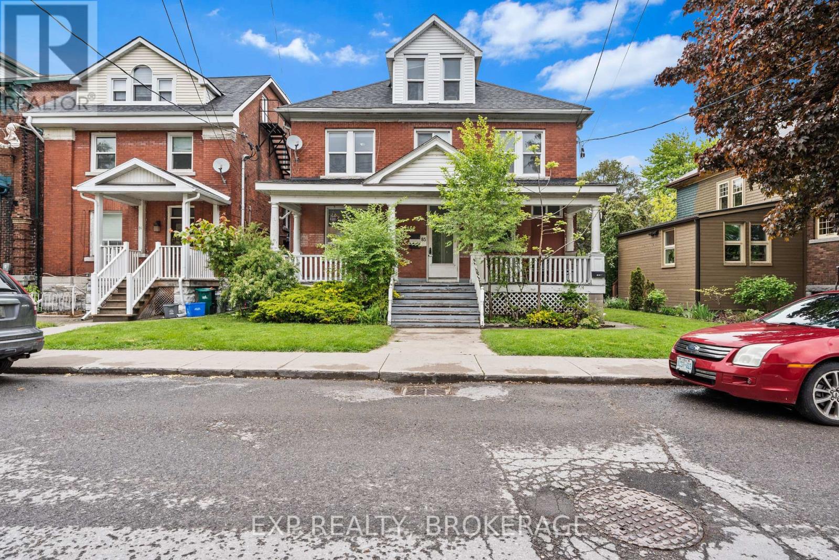53 Holcomb Terrace
Hamilton, Ontario
Welcome To This "Absolutely stunning! Newly Built 5 Bedrooms + 5 Washrooms Home In Hamilton. A Masterpiece Corner Lot House. Spacious Foyer, Main Floor Guest Suite, Grand Living Room, Chef's Kitchen With Pantry And Huge Waterfall Island, Dining Room & Family Room With Gas Fireplace. Insulated Garage Leads To Mudroom And Powder Room. 2nd Floor Features Spacious Primary Bedroom Which Offers Large His/Her W/I Closets & 5 PC Ensuite. Rest Of 3 Bedrooms And Loft Comes With Jack And Jill Bathrooms. Upstairs Laundry. Massive Windows Throughout The House Which Bring Plenty Of Natural Light. Don't Miss Your Chance To Experience The Magic Of This Unforgettable Home!!! (id:60626)
Axis Realty Brokerage Inc.
6 Willowgate Drive
Markham, Ontario
Top to Bottom renovated detached house in a premium pie lot in Desired Neighborhood. Front 55' and Rear 102' big lot. Surrounded by multi-million customized houses. Hardwood floor throughout, upgraded kitchen with SS kitchen appliances. Walk- out basement with separate entrance. Potential rental income if add kitchen.Walk to Milne Conservation park, 1 minute to Highway 7, close to school, library, community center, shopping mall, restaurants, supermarket. **EXTRAS** Existing light fixtures, window coverings, SS kitchen appliances (2020), A/C (2020), Furnace, Garage opener(2020), New Attic Insulation (2020) (id:60626)
Homelife Landmark Realty Inc.
7948 And 8008 Wallace Road
Vernon, British Columbia
Amazing Development Opportunity! This beautiful property is situated on a highly sought after road in the breathtaking BX area and on the way to to BC’s third largest ski area in the winter & one of Canada's largest downhill and cross country bike parks in the summer (Silver Star Mountain). Possibility to subdivide into unique build lots. All currently zoned as Country Residential. Ask your trusted Agent for more details. (id:60626)
Exp Realty (Kelowna)
20234 Lorne Avenue
Maple Ridge, British Columbia
Ready to build! Get the building permit with accepted offer! Build Duplex (2632 SF each side) plus single-family house (2414 SF). Total of 7678 SF. Letter from the City of Maple Ridge and building plans are attached. In 3rd reading. For more info please call Listing Agent. Thanks. Offers as they come. (id:60626)
Multiple Realty Ltd.
720 Nebo Road
Hamilton, Ontario
Introducing an exceptional investment opportunity - 1.47 acres of vacant commercial land with M3 zoning, providing a versatile canvas for a myriad of business ventures. Strategically located in a dynamic and thriving area, this prime piece of real estate offers a unique proposition for savvy investors and entrepreneurs. Services, Water Source and Sewers at Lot Line. (id:60626)
Coldwell Banker Community Professionals
8874 132 Street
Surrey, British Columbia
Spacious 7-bedroom, 5-bathroom home with two ground-level mortgage-helper suites-a 1-bed and 2-bed-each with private entrances and full-sized windows. These bright, accessible suites are ideal for rental income or extended family. The upper level features an open-concept layout with a large kitchen, dining, and living area, perfect for entertaining. Located in a family-friendly neighborhood near schools, parks, and transit. Just minutes from Central City Shopping Centre, offering shops, restaurants, and services. Ideal for investors or families seeking space, flexibility, and convenience in the heart of Surrey. OPEN HOUSE: SUN Apr.27th 2-4PM. (id:60626)
Exp Realty
7265 192a Street
Surrey, British Columbia
*** Coach House ** Discover this Brand New Beautifully designed residence in the heart of Clayton Heights, Surrey. Great opportunity to own this charming home in this desirable neighbourhood. New built home features modern finishes and also features two mortgage helpers to assist with your monthly expenses. With close proximity to schools, parks, shopping and public transit, this home offers convenience and comfort for all. Schedule your viewing today. (id:60626)
Jovi Realty Inc.
67 Rosanna Crescent
Vaughan, Ontario
This beautiful home is located in a highly desirable neighborhood, offers the perfect blend of comfort and style for modern living. The main level welcomes you with a spacious and light-filled living room, designed to be both cozy and functional. Large windows allow natural light to pour in, creating a warm and inviting atmosphere that's perfect for relaxation or hosting gatherings with friends and family. The living room flows seamlessly into the heart of the home a modern kitchen that is both stylish and practical. Outfitted with sleek stainless steel appliances, the kitchen features ample countertop space, including a large island that serves as a hub for casual dining, meal preparation, or even socializing while cooking. Whether you are whipping up a quick breakfast or preparing a feast, this kitchen has everything you need. Adjacent to the kitchen, the dining area provides a more formal space for enjoying meals together, whether its a weeknight dinner or a special holiday celebration. Upstairs, the home offers generously sized bedrooms, each thoughtfully designed to provide a retreat-like atmosphere. These rooms are perfect for unwinding at the end of the day, with plenty of space for personal touches and storage. The layout ensures both comfort and privacy, making it ideal for families or anyone who values their own space. The lower level is a standout feature of the home, offering an in-law suite that adds incredible versatility. Complete with its own living area, kitchenette, bedroom, and bathroom, this space is ideal for accommodating extended family, hosting overnight guests, or even creating a private workspace or rental opportunity. Overall, this home combines thoughtful design with practical amenities, offering a harmonious blend of functionality and elegance in a location you will love. Its a place where you can create lasting memories and truly feel at home. (id:60626)
International Realty Firm
4286 Happy Valley Rd
Metchosin, British Columbia
Endless Market Garden Potential & a short drive to Witty’s Lagoon. Country living at its finest! This sun-drenched, flat two-acre property is a dream for those seeking space, opportunity, and a connection to nature. Whether you envision a thriving market garden, a family homestead, or a hobby farm, the possibilities are limitless. The property features beautiful and mature apple, pear and plum trees. The fully fenced rear section—complete with a wired three-stall barn—runs parallel to the Galloping Goose Regional Trail, offering easy access for recreation and beaches. Have a visit, walk around the property, stay as long as you like and you'll see what it really means to own this incredible property. sd The sprawling home is designed for family living, featuring four bedrooms upstairs, a freshly painted open-concept kitchen, and expansive indoor-outdoor entertaining areas. The west-facing backyard is an entertainer’s dream, boasting an in-ground pool, hot tub, and generous deck space. Downstairs, the spacious rec room is perfect for movie nights, games, and sporting events. All this, just minutes from the sandy beaches of Witty’s Lagoon, where ocean breezes and coastal trails enhance the idyllic lifestyle this property affords. A rare blend of rural charm and urban convenience—only a short drive to both downtown Langford and Victoria. (id:60626)
Newport Realty Ltd.
13 Collship Lane
Collingwood, Ontario
For Sale: 13 Collship Lane, The Shipyards, Collingwood 3 Beds | 4 Baths | Underground Parking for 4 | Private Elevator. Welcome to luxury living in the heart of Collingwood's prestigious Shipyards community. This beautifully designed 3-bedroom, 4-bathroom home offers the perfect blend of elegance, comfort, and convenience-just steps from the waterfront and vibrant downtown. Featuring high-end finishes throughout, this spacious home boasts a thoughtful open-concept layout ideal for entertaining or relaxing in style. The gourmet kitchen flows seamlessly into the dining and living areas, complete with stylish fixtures and premium materials. Enjoy effortless access with a private elevator connecting all three levels-from the lower level with an impressive underground garage with parking for 4 vehicles, up to the second floor. Each bedroom is generously sized, with the primary suite offering a luxurious ensuite and ample closet space. Whether you're enjoying the nearby trails, cafes, or marina, 13 Collship Lane offers the best of Collingwood living in a refined, low-maintenance home. Don't miss this rare opportunity to own a one-of-a-kind property in The Shipyards. Floor plans attached (id:60626)
Chestnut Park Real Estate
85 William Street
Kingston, Ontario
Discover an outstanding investment opportunity in the heart of Sydenham Ward with this remarkable triplex. This all-brick property boasts 3 well-designed, self-contained units: a lower-level 2-bedroom unit that is currently vacant and has been renovated, a main-floor 3-bedroom unit with tenants scheduled to move out in August, and a spacious top-floor 5-bedroom unit. This arrangement provides a unique chance to maximize your rental income. 5-bedroom unit currently rented for $850 per room. Conveniently located within walking distance to Queen's University, local hospitals, vibrant downtown shops, and restaurants, and just three blocks away from the picturesque Lake Ontario, this triplex is perfectly positioned for attracting tenants. Additionally, there is ample parking available at the rear via a right-of-way. Potential income: $102,000 to $115,000. Expenses: insurance $6,900.00, utilities 4,200.00, maintenance $3,000.00, and taxes $10,993. This is a fantastic opportunity to enhance your investment portfolio or to occupy one of the units while benefiting from rental income from the others. Don't miss out, schedule your private viewing today. (id:60626)
Exp Realty
16738 Commonage Road
Lake Country, British Columbia
LAKE COUNTRY & CARRS LANDING AT ITS BEST. Pride of ownership is evident throughout this quality-built 4,300+ sq ft 5 bed, 4 bath family home. There is lovely curb-appeal which gets even better when you step inside the entrance to see the grand curved staircase & the 17'9"" ceiling. The home is open & bright & has an abundance of light from many oversized windows/doors. The living room has an 11'10"" ceiling & opens onto the formal dining room, which in turn opens onto a spacious gourmet kitchen with large pantry. The kitchen opens to a wonderful family room with a gas fireplace. There is a 1/2 bathroom & laundry/mud-room completing the main floor. There are 4 bedrooms on the upper floor, each with a walk-in closet. The spacious primary bedroom has a balcony & a sitting area that opens onto the spa-like ensuite, complete with jetted tub. The walkout basement offers a 5th bedroom (no window but two access doors) plus a walk-in closet, a massive recreational room, wine-room, plus a second ""summer kitchen"". This property is beautifully landscaped with 0.62 acres that surround the executive-style home. Complete with an inground salt water pool & hot-tub on a large stamped concrete sun deck, they many decks & patios take advantage of the sun, lake & mountain views. The driveway has ample space for multiple cars, plus there is RV parking & an attached triple-car garage. Lots of internal & external storage. There is a firepit, shed, and a fenced grassy & treed area perfect for dogs. (id:60626)
RE/MAX Kelowna

