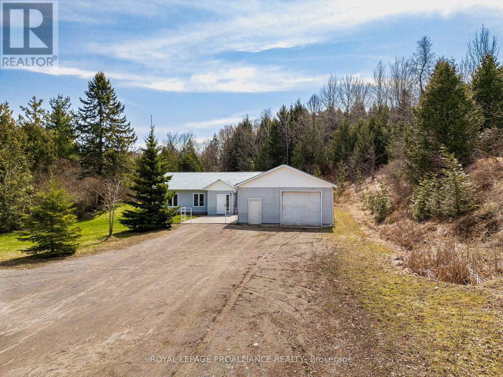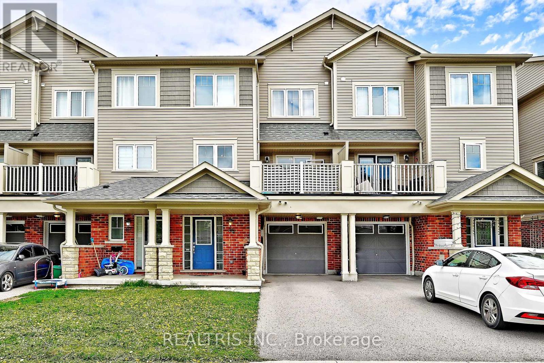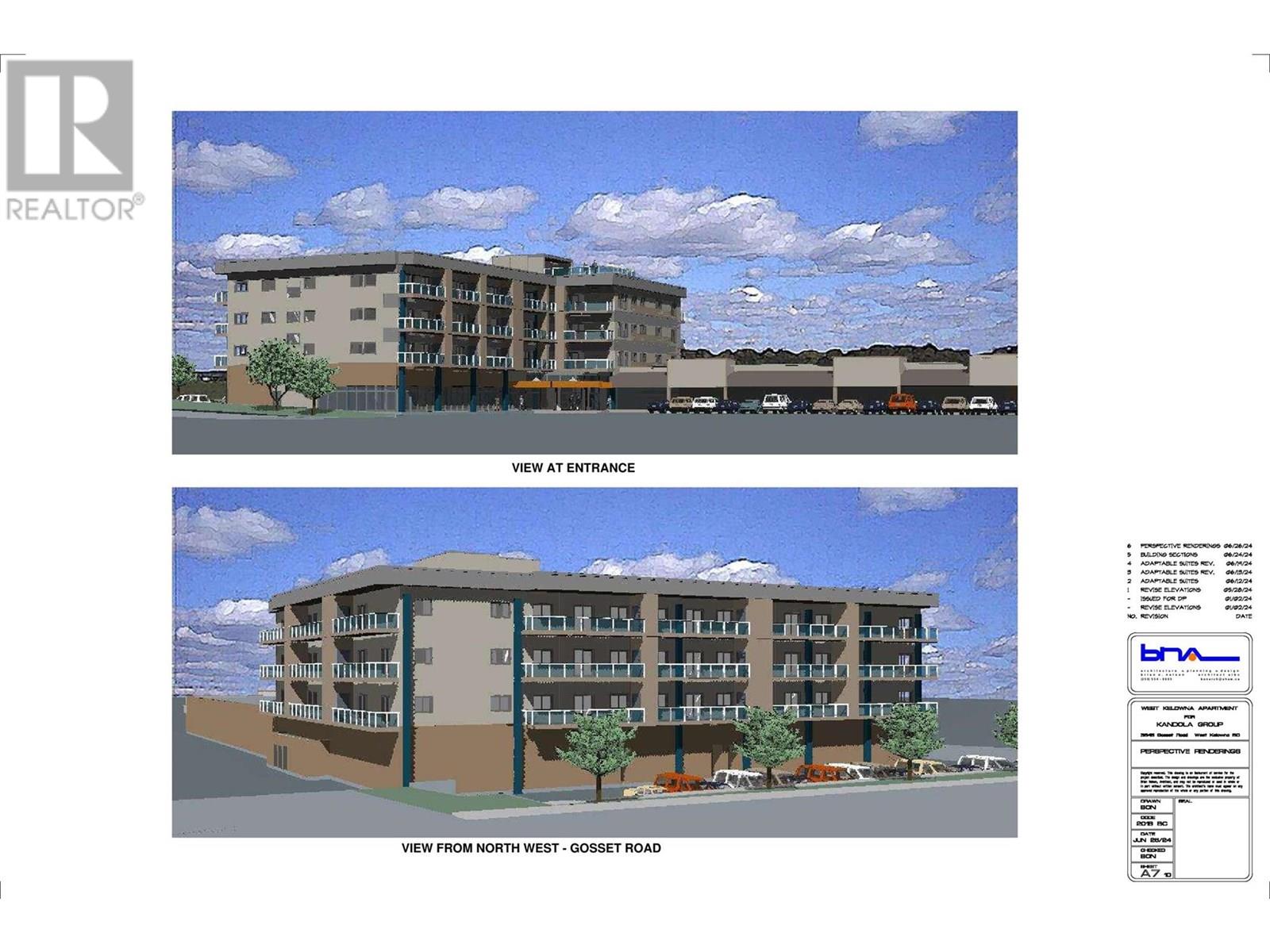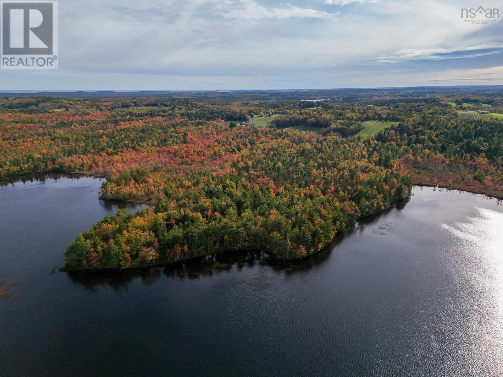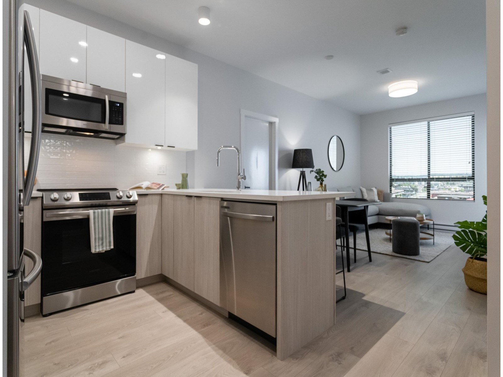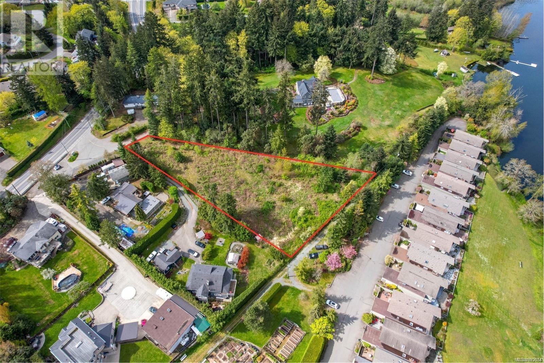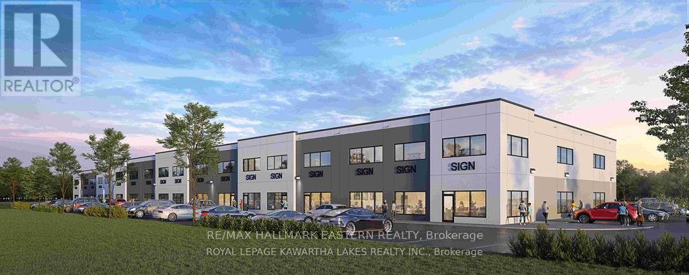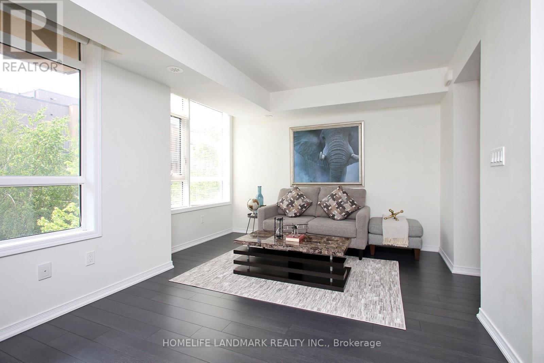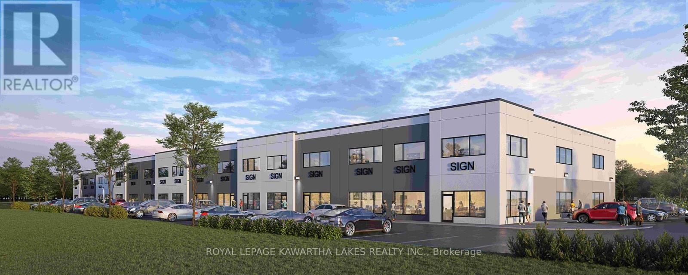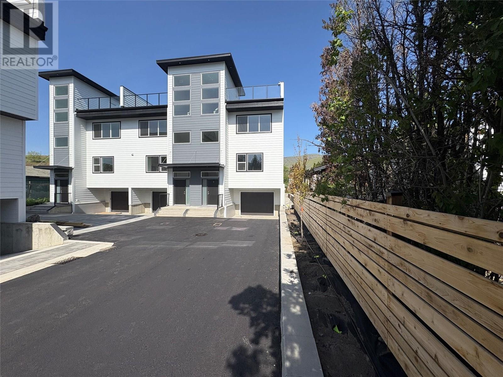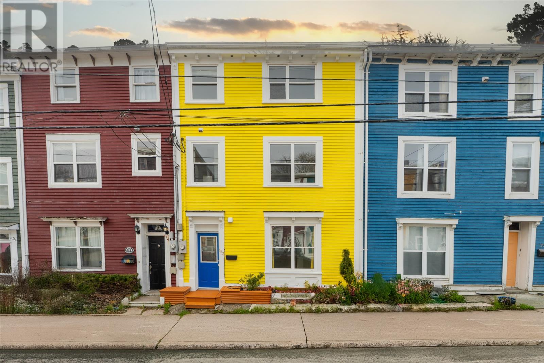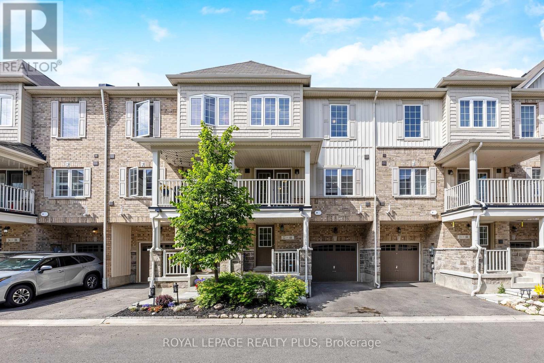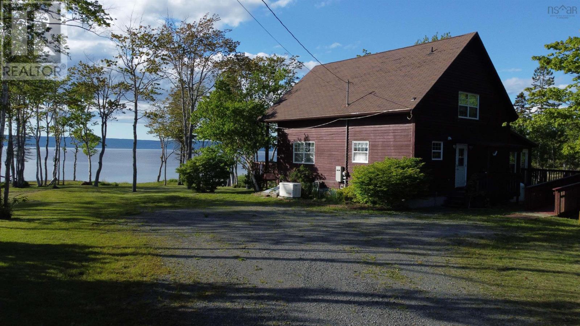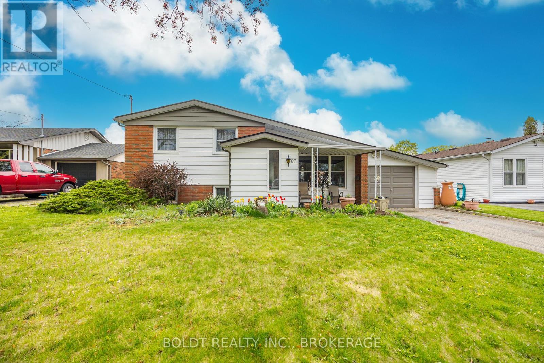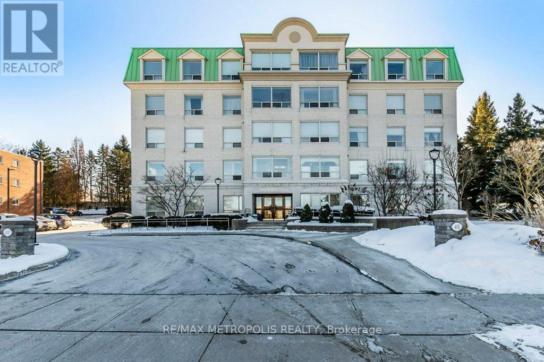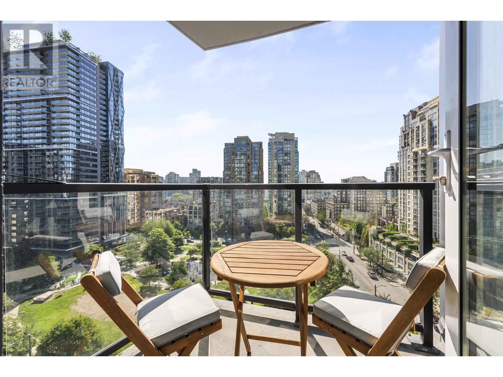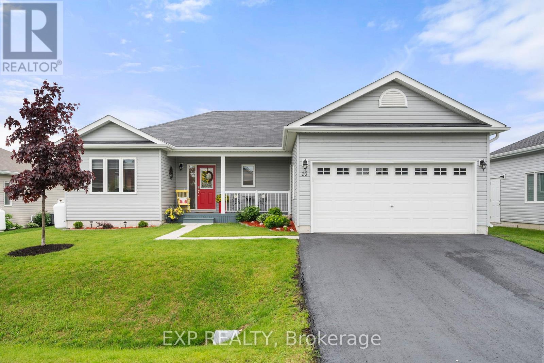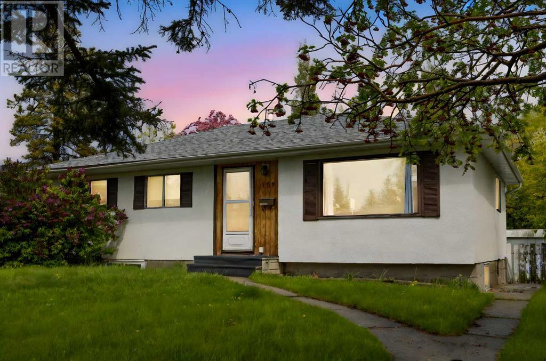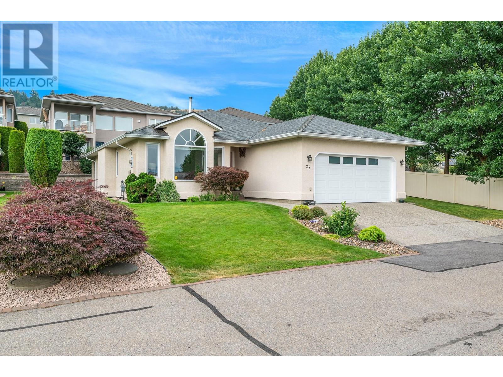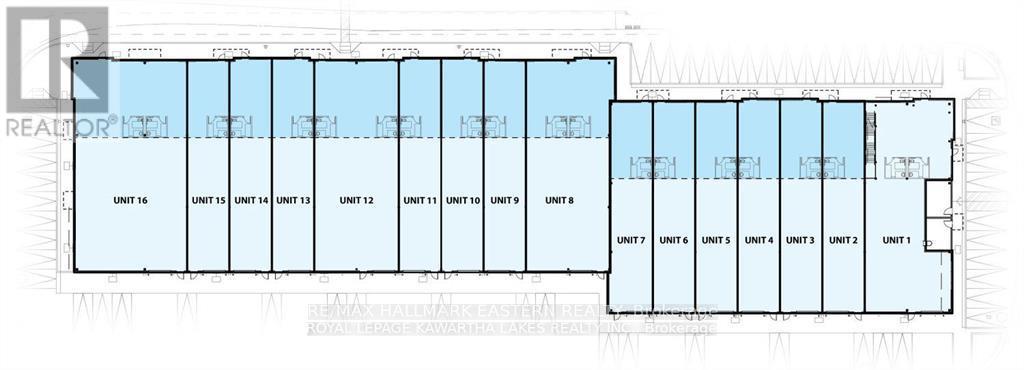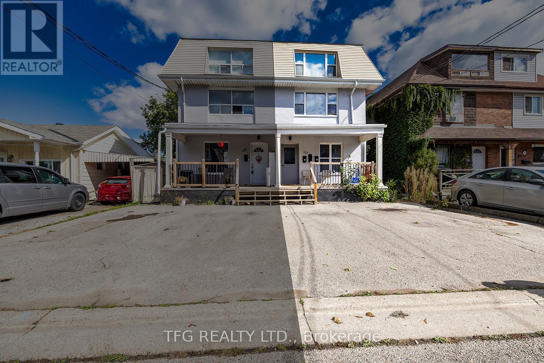314 County Road 30 Road
Brighton, Ontario
Private spot on the cusp of Brighton. One level living with a 32x25 attached garage. Lovely open concept kitchen/dining space. Dining room offers built ins for a great coffee/bar area. Convenient Walk in Pantry just off the kitchen. 2 bedrooms and a bath share this wing of the house. The large living room is impressive and bright. Primary bedroom on the other side of the house is great for privacy from other bedrooms. It also offers a 4 piece ensuite bath and walk-in closet. Great outdoor spaces, tonnes of parking and an oversized garage for all the toys, hobbies or storage you need. Sit back and listen to the birds, toast some marshmallows on the fire and relax in your private spot yet close to town. (id:60626)
Royal LePage Proalliance Realty
85 Tabaret Crescent
Oshawa, Ontario
Don't Miss This Incredible Opportunity! This Well-Maintained Freehold 2-Bed, 2-Bath Townhome Is Nestled in a Desirable Family-Friendly North Oshawa Community. Features Include Direct Garage Access from the Foyer, an Open-Concept Second Level with Hardwood Floors, a Modern Kitchen with Stainless Steel Appliances, and Walkout to a Private Balcony. The Third Floor Offers Two Spacious Bedrooms, a 4-Piece Bath, and Convenient In-Suite Laundry. Just Move In and Enjoy! (id:60626)
Realtris Inc.
1004 - 8010 Derry Road
Milton, Ontario
This beautifully maintained 1+Den, 1.5 bath suite offers the perfect blend of style, comfort, and convenience ideal for professionals, couples, or small families. Step into an open-concept layout featuring a sleek kitchen with stainless steel appliances, quartz countertops, and contemporary cabinetry, seamlessly flowing into a bright living space that's perfect for relaxing or entertaining. The spacious den offers versatility as a home office, guest space, or extra storage. A full bathroom and additional powder room provide everyday ease, while in-suite laundry adds to your comfort. Connectt Condos offers top-tier amenities, including a state-of-the-art fitness centre, outdoor pool and terrace, rooftop BBQ area, party room and lounge, plus 24/7 concierge and security. Commuters will love the proximity to the Milton GO Station and quick access to Highways 401 & 407. You're also minutes from Milton Mall, Main Street shops and restaurants, Rotary Park, Kelso Conservation, and top-rated schools like Bruce Trail PS and Craig Kielburger SS. Experience the perfect balance of urban convenience and small-town charm at Connectt Condos where lifestyle meets location. Stop searching, start living. Let's make this unit your new home! (id:60626)
Century 21 Signature Service
322 Walnut Avenue
Kamloops, British Columbia
This inviting 5-bedroom, 2-bathroom home offers the perfect blend of comfort and convenience. With 3 bedrooms on the main floor and 2 on the lower level, it's ideal for families or those looking for extra space. With R2 zoning, easy suite potential, and alley access - this property offers excellent investment opportunities.. The expansive fenced backyard is a haven for outdoor enthusiasts, featuring garden beds, a large maple tree for shade, a concrete seating area, and a garden shed for added storage. There is a new gas line (2024) by IPH for BBQ/Patio heater. The 22x12 detached garage/workshop with alley access provides ample space for hobbies or storage, while plenty of parking out front offers convenience for a RV or multiple vehicles/toys. Recent updates include a new roof in 2017, hot water on demand, and a 2008 furnace with AC to keep you comfortable year-round. Located just steps from the scenic Rivers Trail, bus routes, and shopping, this home is a must-see! (id:60626)
Exp Realty (Kamloops)
15 Calistoga
Rothesay, New Brunswick
K-Park. CLASSIC 2 STOREY AND UPSCALE LOCATION. This lovely family home has been well maintained and updated. Super private backyard, this home is located on a quiet side street and walking distance to K-Park Elementary. Main level is open concept and the kitchen is a chefs dream. Lots of room for family on all 3 levels! The landscaping is beautiful. Spotless inside and out, you can move in and relax in this solid construction home featuring hardwood floors on the main and upper level. 4 large bedrooms up with a primary bedroom ensuite. If you want a big family room for the kids or a workshop area, the lower level awaits and it has a full bath too! Tough to find this quality at this price in K-Park but you found it!! (id:60626)
Royal LePage Atlantic
3645 Gosset Road Unit# 409
West Kelowna, British Columbia
Contact your Realtor to be registered for PRE SALES!! Proposed 4 Storey 39 unit - Bachelor, 1 & 2 Bedroom Condominium building planned to begin construction Spring of 2025. Proposed rezoning with WFN Council to include Short Term Rentals (TBD by Jun 2025) Developer is expecting completion June/July 2026 (id:60626)
RE/MAX Kelowna
63 Frank Road
Italy Cross, Nova Scotia
Discover the ultimate countryside retreat with this stunning 83-acre lakefront property, boasting 3,410 feet of pristine waterfront. An adjacent property (MLS 202424774) with 57.6 acres and an additional 4,200 feet of lakefront is also available. Both properties are listed together combining for a remarkable 140.8 acres and 7,610 feet of waterfront (MLS 202424785). This could be a remarkable development opportunity! Once a cattle farm, this land is ripe with potential. The sturdy barn, complete with power and water, is ready for your agricultural ambitions, while the manmade pond ensures a steady water supply for livestock. The property perfectly blends rural tranquility and urban convenience, being just a short drive from beautiful ocean beaches and only 10 minutes from the amenities of Bridgewater. For those traveling further, Halifax and the international airport is approx. one hour away. The property also includes a charming 1970s bungalow, offering 3 bedrooms and 1.5 bathrooms. With a cozy living room featuring a wood-burning fireplace, a kitchen equipped with a propane range, and a ductless heat pump alongside a forced air propane furnace, this home brings together comfort and warmth. The basement offers a variety of finished rooms for hobbies or home office needs, with a half bath that could easily be enhanced by adding a sink. Recent upgrades include: reverse osmosis water purification system, well pump, tree removal resulting in a drier, healthier forest, and insulated the basement (spray foam) and the attic. Embrace a life of rustic beauty and modern convenience, and bring your vision to life in this serene, rural haven! (id:60626)
The Agency Real Estate Brokerage
308 13452 95 Avenue
Surrey, British Columbia
This thoughtfully designed Galilea offers 871 sqft with a luxurious and spacious living experience. 2 Bed + 2 Bath and a versatile flex room, this unit provides ample space for comfortable living and entertaining. Enjoy high ceiling and extra-wide windows that floor the home with natural light. The stylish kitchen has elegant quartz countertops, sleek backsplashes, polishes chrome fixtures, and stainless steel appliances. Relax in the two well-appointed bathrooms, featuring contemporary finishes. Utilize the flex room with endless possibilities. Located just South of Surrey Central Enjoy close proximity to shopping, entertainment, universities, parks, and transportation options, including easy access to the SkyTrain. Estimated Completion: August 2025. (id:60626)
Keller Williams Ocean Realty
246 Beaver Dam Trail
Labelle, Nova Scotia
This beautiful property consists of two separate PIDs: 70121587 (the 1.05 acre waterfront house lot#26) and PID 70121579 (the 1.43 waterfront vacant lot#25) A wonderful 4 bedroom 2 full bathroom cottage/year round home sits on the 1.05 acre lot, in a private park-like setting along the shores of Beaver Dam Lake Labelle. Both properties together offer over 870 ft of lake frontage! The nicely landscaped house lot with many flowering trees and shrubs, features magnificent views of the lake and easy lake access for swimming and boating. Inside you will find two fully completed levels with full pine interior and pine and marble flooring throughout. The main level features a large living room with cozy wood stove and patio door to the balcony deck....the perfect spot to enjoy your morning Coffee with outstanding lake views and a beautiful natural setting. The Kitchen offers ample storage and a peninsula breakfast bar with full dining area overlooking the lake. The lower level is sure to please with 3 more bedrooms...perfect for your extended family and a second full bathroom with large water jet tub...a great spot to relax after an energetic day on the lake with your favorite toys! There is also a family room area with a second wood stove providing cozy heat to the lower level, and there is a walk out to the lower deck offering easy access to the lake. Need extra storage space? The shed, located at the waters edge, is perfect for your tool and water toy storage. The sellers enjoy sitting by the water there and enjoying the beautiful lily pads and all the wildlife this quiet inlet offers...while still enjoying over 240 ft of frontage on the main part of the lake for the house lot! The vacant lot which offers 389 ft of waterfrontage could be sold separately by the Buyer or enjoyed for additional privacy and waterfrontage. The home is conveniently located only 30 minutes from Bridgewater and 1.5 hours from Halifax! All contents included (except personal items). (id:60626)
RE/MAX Banner Real Estate (Bridgewater)
246 Beaver Dam Trail
Labelle, Nova Scotia
This beautiful property consists of two separate PIDs: 70121587 (the 1.05 acre waterfront house lot#26) and PID 70121579 (the 1.43 waterfront vacant lot#25) A wonderful 4 bedroom 2 full bathroom cottage/year round home sits on the 1.05 acre lot, in a private park-like setting along the shores of Beaver Dam Lake Labelle. Both properties together offer over 870 ft of lake frontage! The nicely landscaped house lot with many flowering trees and shrubs, features magnificent views of the lake and easy lake access for swimming and boating. Inside you will find two fully completed levels with full pine interior and pine and marble flooring throughout. The main level features a large living room with cozy wood stove and patio door to the balcony deck...the perfect spot to enjoy your morning Coffee with outstanding lake views and a beautiful natural setting. The Kitchen offers ample storage and a peninsula breakfast bar with full dining area overlooking the lake. The lower level is sure to please with 3 more bedrooms...perfect for your extended family and a second full bathroom with large water jet tub...a great spot to relax after an energetic day on the lake with your favorite toys! There is also a family room area with a second wood stove providing cozy heat to the lower level, and there is a walk out to the lower deck offering easy access to the lake. Need extra storage space? The shed, located at the waters edge, is perfect for your tool and water toy storage. The sellers enjoy sitting by the water there and enjoying the beautiful lily pads and all the wildlife this quiet inlet offers...while still enjoying over 240 ft of frontage on the main part of the lake for the house lot! The vacant lot which offers 389 ft of waterfrontage could be sold separately by the Buyer or enjoyed for additional privacy and waterfrontage. The home is conveniently located only 30 minutes from Bridgewater and 1.5 hours from Halifax! All contents included (except personal items). (id:60626)
RE/MAX Banner Real Estate (Bridgewater)
Lot 1 Alma Rd
Duncan, British Columbia
Rare Acreage with Stunning Quamichan Lake Views – A Premier Location! Build your dream home and enjoy breathtaking lake vistas from sunrise to sunset. This gently sloped lot is perfect for a walk-out basement and offers unobstructed views of Quamichan Lake — you may even catch the Canadian rowing team in action from your future deck. Located just off Maple Bay Road on a quiet, paved street, this fully serviced lot includes hydro, water, and natural gas at the lot line. The property is zoned Residential and allows for additional accommodation, with no building scheme, giving you flexibility to design the lifestyle you want. There’s an easement providing direct access to the lakefront. Outdoor enthusiasts will love the nearby hiking and biking trails on Mt. Tzouhalem, Mt. Prevost, and Maple Mountain. The vibrant oceanfront community of Maple Bay, with its marinas, pubs, and float plane access, is just minutes away. (id:60626)
Pemberton Holmes Ltd. (Dun)
3104 10448 University Drive
Surrey, British Columbia
Welcome to this beautiful 2-bedroom corner unit on the 31st floor of a 38-storey high-rise in the heart of Surrey. This bright and spacious home offers stunning city views, a large balcony, and plenty of natural sunlight. Features include central A/C, one secured parking stall, and a big storage locker. The open-concept living and dining area flows into a well-equipped chef's kitchen with quartz countertops. Enjoy over 23,000 sq. ft. of premium amenities including fitness and yoga rooms, kids' indoor/outdoor play areas, entertainment lounges, kitchen with dining space, business center, games room, outdoor pool, BBQ area, bike storage, parcel lockers, and visitor parking. Steps to transit, SFU, shopping, and more! (id:60626)
Planet Group Realty Inc.
6 - 203 St David Street
Kawartha Lakes, Ontario
To be constructed 40,000 sq ft industrial/commercial condo building in Lindsay. Located close to Highway 36 for easy access for shipping/logistics. Municipally maintained paved road and full town services, water, sewer, & natural gas. units start at approx. 2000 square feet. All units have a ground-level drive-in shipping door, R20 roof insulation, insulated pre-cast concrete exterior walls, 24 ft. of clearance ceiling height & rooftop HVAC unit. **EXTRAS** Prices and occupancy are subject to change without notice. Units can be combined for more square footage. (id:60626)
RE/MAX Hallmark Eastern Realty
1975 Kirkup Avenue
Rossland, British Columbia
Welcome to 1975 Kirkup Avenue — Your Mountain Lifestyle Awaits! Located at the top of Rossland, this 3-bedroom, 2-bath home is a dream for outdoor enthusiasts seeking adventure right outside their door. With a seamless blend of rustic charm and modern updates, this home offers both comfort and functionality in an unbeatable location. Step into the bright and welcoming kitchen, complete with light wood cabinetry, stainless steel appliances, and bar seating for casual meals or post-adventure fuel-ups. The living room features warm hardwood floors and oversized windows that let in plenty of natural light and mountain views. A true highlight is the rooftop deck—accessible from the primary bedroom or via stairs from the BBQ area—which offers panoramic views of the surrounding peaks. It’s the perfect spot to relax after a day on the trails or entertain friends under the open sky. Outside, you'll find beautifully established perennial gardens and a peaceful flagstone patio on the east side of the house, offering a shaded retreat on hot summer days. Fully renovated in 2006–2007 (with charm intact), the home also includes energy-efficient upgrades like new windows, a high-efficiency furnace, and insulated basement (2011), a luxurious soaker tub (2020), and a new roof and deck improvements (2021). Adventure starts the moment you step outside—enjoy direct access to Rossland’s legendary hiking, biking, and cross-country skiing trails. Plus, you're just minutes from Red Mountain Ski Resort and the Redstone 18-hole Golf Course. All this, while nestled in a quiet, serene neighbourhood that lets you recharge between excursions. (id:60626)
Century 21 Kootenay Homes (2018) Ltd
60105 Range Road 30
Rural Barrhead County, Alberta
Visit the Listing Brokerage (and/or listing REALTOR®) website to obtain additional information. Welcome to your private sanctuary. This private 15-acre acreage is located 9km from Barrhead down a no exit road with nearest neighbors approximate 1 mile away. Enjoy peace and tranquility in the recently renovated open concept 1700 sq ft, 3 bed 2.5 bath house. Featuring a fully finished basement, sauna, wood burning fireplace, gas fireplace 3 car garage, a 40 by 50 insulated heated shop with plumbing, cross fenced 10 acres with 2 heated water bowls along with out buildings. Enjoy the fruits of nature with perennial asparagus, saskatoons, razzberry, cherry, apple and rhubarb. Optional second acreage with additional 5 acres of land available. (id:60626)
Honestdoor Inc
123 Woodbend Way
Okotoks, Alberta
Welcome to this beautifully well kept bungalow in the heart of Okotoks—where comfort, style, and sustainability meet on a generous, private lot. Offering over 1,600 square feet above grade, this 4-bedroom, 3-bathroom home is the perfect blend of thoughtful upgrades and family-friendly function, all set in a walkable community close to schools, parks, and local amenities.Step inside and immediately feel at home with the warmth of the newer hardwood floors and the crisp finish of fresh paint throughout. The open-concept main living area is bright and welcoming, with natural light pouring through large windows, creating an inviting space to gather, relax, or entertain. The kitchen is both stylish and practical, featuring updated appliances, clean finishes, and ample cabinetry—ready to handle anything from busy school mornings to holiday feasts.The bathrooms have been tastefully refreshed, blending timeless finishes with day-to-day functionality. The primary suite offers a peaceful retreat with a spacious layout, full ensuite, and plenty of closet space. Two additional bedrooms on the main level provide flexibility for kids, guests, or a home office, while the fully finished lower level expands your options even further—offering a large rec room, the fourth bedroom, a full bath, and loads of storage.The double attached garage makes daily life easy, while the standout feature—installed solar panels—offers long-term energy savings and a nod toward a more sustainable future. Whether you're looking to reduce your carbon footprint or simply save on utility bills, this is a home that makes it easy to do both.Outside, the large private lot is a great feature for relaxation, if you tired of all that gorgeous green space out front. Whether you’re watching the kids play, planting a garden, or hosting a summer BBQ, this backyard is built for enjoying the seasons. Mature trees, generous space, and a peaceful setting give you the feel of a retreat—right in the city.Locate d in a quiet, established area of Okotoks, you're just a short walk to schools, pathways, playgrounds, and shopping. It’s a location that truly supports family life, offering the best of small-town living with the convenience of urban amenities just minutes away.Stylishly updated, move-in ready, and loaded with value—this is more than just a home, it’s a lifestyle. Come see what life looks like in one of Okotoks’ most desirable bungalow offerings. (id:60626)
Real Broker
304 - 90 Orchid Place
Toronto, Ontario
Welcome to this Immaculate 2 bedroom, 2 bathroom Condo townhouse located in the heart of Scarborough. This turnkey home comes with all existing appliances, a gas BBQ, one underground Parking spot, and a dedicated locker for extra storage. Take your gatherings to the next level with a stunning rooftop deck, perfect for barbeques and entertaining under the open sky. Minutes to Centennial College, Library, HWY 401, Scarborough Town Centre, Hospital, Public transit, Restaurants, Supermarkets and more. An excellent opportunity for first time home buyers or savvy investors looking for a solid rental property. (id:60626)
Homelife Landmark Realty Inc.
1234 Horse Creek Road S Road S
Golden, British Columbia
Charming Home on just over 1 Acre in the desirable Horse Creek Neighbourhood. Located just 12 km south of Golden in the sought-after Horse Creek area, this property offers the perfect blend of country living and convenience. Set on a flat and usable 1.15-acre parcel, the home features three bedrooms, two bathrooms, and a spacious recreation room, making it ideal for growing families, those just starting, or those looking to downsize. The home is cozy and inviting, with upgraded solar panels already in place for energy efficiency and long-term savings. Step outside and fall in love with the incredible outdoor potential: the flat land is perfect for a thriving vegetable garden, outdoor entertaining, or simply soaking in the mountain views. A standout feature is the two-story barn, which is ready to be transformed into a workshop, studio, or additional storage space. Whether you're dreaming of small-scale homesteading, a place for your hobbies, or just some extra room to roam, this property has the space and flexibility to make it happen. Don't miss this opportunity to get into the Golden market with space to grow, both inside and out. (id:60626)
Exp Realty
3-102 4201 Tyndall Ave
Saanich, British Columbia
A Cadillac and Tri-Eagle Community. Marlowe blends modern comfort with timeless style. This accessible 2-bed ground-floor suite features a contemporary kitchen with stainless steel appliances, soft-close cabinetry, solid surface counters, and under-cabinet lighting. The elegant bathroom includes tile flooring and a spacious 5-ft shower. Enjoy resilient flooring, built-in closet organizers, and Hunter Douglas blinds throughout. Amenities include an outdoor BBQ area, secure bike storage with e-bike charging, and Modo Car Share membership. Includes a dedicated parking stall with EV-ready infrastructure. Nestled in the heart of the neighbourhood, Marlowe offers luxury, convenience, and accessibility in one perfect package. (id:60626)
Sutton Group West Coast Realty
526 Highway 6
Port Dover, Ontario
This charming property offers the perfect blend of style, functionality, and location, making it an ideal choice for first-time buyers, investors or anyone looking for a move-in-ready home. Nestled on a private 2-acre treed lot this home offers the perfect balance of tranquility while being conveniently close to all the amenities needed, just minutes to shopping, schools, and more. Stylish, solid, and set in a convenient location 526 HWY 6 is a must-see!*** Do not access property without an appointment! Unauthorized access, including access outside of appointment times, is prohibited. *** (id:60626)
RE/MAX Erie Shores Realty Inc. Brokerage
Unit 7 - 203 St David Street
Kawartha Lakes, Ontario
To be constructed 40,000 sq ft industrial/commercial condo building in Lindsay. Located close to Highway 36 for easy access for shipping/logistics. Municipally maintained paved road and full town services, water, sewer, & natural gas. units start at approx. 2000 square feet. All units have a ground-level drive-in shipping door, R20 roof insulation, insulated pre-cast concrete exterior walls, 24 ft. of clearance ceiling height & rooftop HVAC unit. (id:60626)
Royal LePage Kawartha Lakes Realty Inc.
31 Pellister Street W
Minto, Ontario
Welcome to 31 Pellister Street West, a thoughtfully designed 3+1 bedroom, 2.5 bathroom home offering over 2,700 sq ft of finished living space across three levels. Perfect for growing families, remote professionals, or anyone looking for flexible space in a charming small-town setting. The main floor features two spacious living areas, a generous kitchen and dining space ideal for entertaining, and a convenient 2-piece powder room. The oversized 28' x 16' attached garage provides ample space for parking and storage, with exterior access only. Upstairs, you'll find three bedrooms, including a spacious primary suite with a walk-in closet, private balcony, and a beautifully finished 4-piece ensuite with a freestanding tub. A second full bathroom, upper-level laundry, and a dedicated office add practicality and comfort to the second floor. The finished basement includes a fourth bedroom, a bright rec room, plenty of storage, and a rough-in for a future bathroom, great for guests, teens, or a home gym. Step outside to a covered back deck and a fully fenced yard, offering a great space to relax, entertain, or garden. Located on a quiet residential street within walking distance to schools, parks, and local amenities, this home offers the perfect balance of comfort, space, and small-town convenience. Don't miss the opportunity to make this versatile and welcoming home yours. Contact your REALTOR today to book a private showing. (id:60626)
Royal LePage Don Hamilton Real Estate
5661 Okanagan Landing Road Unit# 7 Lot# Sl3
Vernon, British Columbia
Introducing this stunning new construction modern townhouse, offering the perfect blend of luxury and functionality. Designed with sleek, contemporary finishes, each home features an open-concept layout, upscale fixtures, and expansive windows that flood the space with natural light. The gourmet kitchen with LG stainless steel appliances has loads of cabinetry, a walk in pantry, quartz countertops and features an island that can comfortably seat 4-5 people. Enjoy breathtaking views from your massive private rooftop patio, perfect for entertaining or relaxing. Each unit includes 3 bedrooms, a den, 2.5 bathrooms, a low maintenance backyard and back deck, providing outdoor living spaces that feel like an extension of your home. Luxury vinyl planking covers most of the floors making it easy for busy households to maintain and clean. 12"" ICF concrete party walls separate this home with the neighbouring home. With meticulous attention to detail and high-end finishes throughout, this property promises to elevate your lifestyle. Don’t miss your chance to own a piece of modern elegance! 2 pets allowed (no size restriction, restricted dog breeds). GST is applicable but qualified first time home buyers can get an exemption plus no Property transfer tax for all qualified buyers. Take advantage of the new mortgage rules for new construction which allows 30 year amortization and a lower downpayment. New Home Warranty. Strata fees include water, sewer, garbage. (id:60626)
Royal LePage Downtown Realty
153 Gower Street
St. John's, Newfoundland & Labrador
Welcome to this beautifully updated home in the heart of downtown, offering stunning views of the harbour and the perfect blend of classic charm and modern convenience. This spacious 4-bedroom, 2.5-bath home features an additional kitchenette on the upper level—ideal for extended family, guests, or added flexibility. Step inside to discover a completely renovated kitchen boasting brand new, never-used appliances, sleek finishes, and thoughtful design. The home has seen numerous upgrades while preserving its original character, including rich woodwork, timeless trim, and architectural details that add warmth and style. Enjoy morning coffee with a view, entertain in the inviting living spaces, and relax in a home that’s as functional as it is beautiful. Whether you’re looking for a primary residence or an investment with rental potential, this property delivers. Don’t miss your chance to own a piece of downtown with unbeatable harbour views and modern comfort. (id:60626)
3% Realty East Coast
22 - 88 Decorso Drive
Guelph, Ontario
OFFERS ANYTIME!! FREEHOLD 2 bedroom townhouse in desirable south-end location! Upon entering you'll notice the lovely eat-in kitchen featuring trendy grey cabinetry, ample counter space & Brand New stainless steel appliances (Fridge, Stove and Dishwasher). Open to the bright & airy living room with Brand New Laminate floor featuring a large window and garden doors leading to your deck. The deck is covered allowing you to BBQ rain or shine! Follow the beautiful wood & iron railing stairs up to the master bedroom offering a large window, closet & a 3 piece ensuite! Second Bedroom is a good sized bedroom with a 3 piece bathroom. Situated at the end of a quiet street surrounded by amenities! Minutes from shopping centres offering grocery stores, banks, fitness centres, the LCBO, the movie theatre & much more! **Freshly Painted 2025**Freehold unit with a $132 road maintenance fee** (id:60626)
Royal LePage Realty Plus
4155 West Bay Highway
The Points West Bay, Nova Scotia
Looking for an incredible Bras d'Or Lake beach? As you wind along the driveway to the shore, out of view by a nice mixed forest, you drive through the gate to an open area. An incredible beachfront find on the Bras d'Or Lake. 4 acres +- to enjoy. Tastefully landscaped and the home nestled in the trees. Main floor open concept living room/kitchen/dining, large enough for a Ceilidh. Cathedral ceiling in the living room section. Loads of cabinets and room for the family. A gorgeous den to sit and read and a recent attached sun room, great for all seasons and a 3 piece bath. The upper floor contains the master bedroom, a huge 3 piece bath with lots of built-ins, along with a large sitting area which opens to a second floor deck with incredible views. The basement of the home has two guest bedrooms along with additional 3 piece bath and laundry with the best of finishes. The home has a large front deck that can seat the whole family. The grounds has a 2 storey garage for his projects and the upper floor contains a studio apartment that just needs some finishing touches. Large separate shed for all your garden supplies and tools. (id:60626)
Harvey Realties Limited (St.peters)
510 10065 133 Street
Surrey, British Columbia
Welcome to CITY CORNERS - In the heart of Surrey City Centre. Studio, 1 & 2 Bedroom homes, proudly built by the award winning Zenterra Developments priced from the 300's. CITY CORNERS is just steps away from everyday essentials - from the SkyTrain for easy commuting, to UBC and SFU campuses, as well as the serene 25 acre Holland Park. Everything is just around the corner. Homestore & Showhome Open daily 12-5pm (closed Fridays) at 3438 146a St South Surrey (id:60626)
RE/MAX Westcoast
525 13963 105 Boulevard
Surrey, British Columbia
Beautifully designed 2 bed 2 bath condo at HQ-Dwell in Surrey's vibrant City Centre. This thoughtfully laid-out home features bedrooms on opposite sides of the spacious open living area, enhancing privacy. A modern kitchen offers ample cabinetry and stylish finishes. The primary bedroom includes a luxurious double vanity ensuite. Enjoy tandem parking (2 spaces), a storage locker, EV charging, gym with yoga studio, clubhouse, bike storage, and an inviting courtyard. Perfectly located near Surrey Central and King George SkyTrain stations, SFU, Central City shopping, Holland Park, dining, and amenities-ideal for urban living, commuters, or investors in Surrey's growing downtown core. (id:60626)
RE/MAX Commercial Advantage
120 - 24-11 Lytham Green Circle
Newmarket, Ontario
Direct from the Builder, this townhome comes with a Builder's Tarion full warranty. This is not an assignment. Welcome to smart living at Glenway Urban Towns, built by Andrin Homes. Extremely great value for a brand new, never lived in townhouse. No wasted space, attractive 2 bedroom, 2 bathroom Includes TWO parking spot and One locker, Brick modern exterior facade, tons of natural light. Modern functional kitchen with open concept living, nine foot ceiling height, large windows, quality stainless steel energy efficient appliances included as well as washer/dryer. Energy Star Central air conditioning and heating. Granite kitchen countertops.Perfectly perched between Bathurst and Yonge off David Dr. Close to all amenities & walking distance to public transit bus terminal transport & GO train, Costco, retail plazas, restaurants & entertainment. Central Newmarket by Yonge & Davis Dr, beside the Newmarket bus terminal GO bus (great accessibility to Vaughan and TTC downtown subway) & the VIVA bus stations (direct to Newmarket/access to GO trains), a short drive to Newmarket GO train, Upper Canada Mall, Southlake Regional Heath Centre, public community centres, Lake Simcoe, Golf clubs, right beside a conservation trail/park. Facing Directly Towards Private community park, dog park, visitor parking, dog wash station and car wash stall. Cottage country is almost at your doorstep, offering great recreation from sailing, swimming and boating to hiking,cross-country skiing. Final registration/closing scheduled for Spring 2025 (id:60626)
Harvey Kalles Real Estate Ltd.
1412 - 3985 Grand Park Drive
Mississauga, Ontario
Experience modern urban living in this bright and spacious 2-bedroom unit located in the heart of Mississauga's City Centre. This beautifully designed condo offers 929 sq. ft. of interior living space, featuring 9-foot ceilings and stunning unobstructed southeast views through floor-to-ceiling windows. Enjoy a functional open-concept layout with laminate through floor-to-ceiling windows. Enjoy a functional open-concept layout with laminate flooring throughout, a modern kitchen with granite countertops, and two full bathrooms. Located just steps from Square One Shopping Centre and T&T Supermarket, with quick access to Hwy 403. Residents also enjoy 24-hour concierge service and a range of amenities including a gym, pool, party room, BBQ area, and more.. (id:60626)
RE/MAX Real Estate Centre Inc.
742 Mattson Dr Sw
Edmonton, Alberta
Under Construction – Customize Your Dream Home! Welcome to this beautifully designed CORNER LOT home in the growing community of Mattson, Edmonton! Currently under construction, with possession anticipated in approximately six months. This home features a bedroom on the main floor and full bath, perfect for multigenerational living or Guests. The open-concept layout offers a bright living room with an electric fireplace, a gourmet kitchen with walk-in pantry, and a separate dining area—ideal for entertaining. Upstairs includes 3 generously sized bedrooms, including a luxurious primary suite with walk-in closet and ensuite bath, a large bonus room, and upper-floor laundry for added convenience. A SIDE ENTRANCE allows for future legal basement suite potential. Still time to customize interior finishes—choose your flooring, cabinetry, countertops, lighting, and more! Pics shown are illustration purposes only! (id:60626)
Century 21 Smart Realty
67 Wakelin Terrace
St. Catharines, Ontario
Amazing 3 bedroom, 2 bathroom, three level sidesplit in the north end of St. Catharines! Nestled on a quiet residential street close to many amenities and excellent schools! Updated kitchen with beautiful white cabinetry, countertops and porcelain tile floors. Hardwood flooring throughout this home with a gas fireplace showcasing the living room area! The vaulted ceilings of the living room add to the open concept of this area which is attached to the kitchen. Step out the back door to the enclosed three season sunroom and enjoy a morning coffee and view of the pool. The concrete pool measures 36' x 18' has walk in steps. Fenced in backyard allows for total privacy for swimming and entertaining and barbequing. Plenty of parking for multiple cars. Close to shopping, schools, bus routes and more! (id:60626)
Boldt Realty Inc.
204 - 405 Erb Street W
Waterloo, Ontario
Move in ready 2 bedrooms + 2 washrooms quiet luxury condo suite. Excellent layout, with neutral decor, bright, spacious and completely renovated like new with gleaming laminate flooring, quartz counter tops, stainless-steel appliances, light fixtures and window coverings. Master Bedroom has a walk-in closet & full 4pc. ensuite. 2nd bedroom has wall to wall closet. Steps away from transit, shopping, amenities & 2km away from Universities & Downtown.Surrounded by gardens with seating areas, this property provides a tranquil outdoor space to relax and enjoy nature. **EXTRAS** New SS fridge, stove, dishwasher, microwave. Ensuite washer & dryer +window coverings. 1 parking (id:60626)
RE/MAX Metropolis Realty
380 Salisbury Road
Moncton, New Brunswick
A hidden gem, with trees surrounding the property for privacy. This beautiful 3 level home has so many opportunities. Unique custom built home ready for a new adventure. This home could be an Air BnB, In-Law Suite, a work at home with a large walk out space for offices, dance studio and more, the opportunities are endless. Over 3,000 square feet of fabulous living space, with an artistic flair. If you enjoy nature, the surrounding trees and Michaels Creek that leads into the Petitcodiac River are right in view. The main floor features a kitchen with a rustic aesthetic flair, a cozy living room with a fireplace and dining area that opens up to the glass doors for the patio. There is a separate electrical panel on the lower level if you were wanting to use the space as an additional income opportunity. Attached double car garage and a detached workshop/single car garage at the rear of the property. There is ample parking with R2 zoning, 2 bedrooms, 3 bathrooms, and ample opportunity for additional bedrooms. There is electric heating througout and 3 newly installed mini-splits. Don't miss this opportunity and schedule your viewing today! (id:60626)
Platinum Atlantic Realty Inc.
1005 1199 Seymour Street
Vancouver, British Columbia
OPEN HOUSE SAT & SUN 2:00-4:00PM. There´s a reason this view stops people mid-sentence-uninterrupted sightlines over Emery Barnes Park all the way to the city skyline. Inside, it´s just as special. The bright solarium is your new fave spot: office, reading nook, or sunlit lounge for your pup. The open plan feels fresh, not cramped, with a flex space perfect for storage or 2nd office. Smart layout, real dining space, and that priceless feeling of airiness you rarely get downtown. Comes with in-suite laundry, 1 parking & storage-but you might ditch the car with everything this central. Gym, pool, sauna, steam room, concierge, kid´s playroom & party lounge complete the package. Watch the hosted tour now, then call to book your showing (id:60626)
Real Broker
10 Sinclair Crescent
Ramara, Ontario
Welcome To Lakepoint Village, A Premier Adult Lifestyle Community That Offers An Exceptional Living Experience. Residents Of Lakepoint Village Are Able To Enjoy The Amenities Of Orillia And Simcoe County, As Well As Local Attractions Such As Lake Simcoe And Lake Couchiching While Living In A Quiet Country Setting. Located Minutes Outside Of Orillia In A Rural And Peaceful Setting, This Spacious Home Encompasses 1566 Square Feet Of Thoughtfully Designed Space With Hardwood Flooring, Ceramic Tiles, And Updated Light Fixtures Throughout. The Layout Features Two Bedrooms Plus Den/Office, Two Full Bathrooms, An Open-Concept Living/Dining Room, And An Inviting Sunroom That Seamlessly Extends To A Cozy Backyard. This Style Of Home Provides A Large Primary Bedroom With An Ensuite Bathroom, Full-Sized Laundry Room With Stackable Washer And Dryer, Updated Quartz Kitchen Countertops With Raised Breakfast Bar, Marble Backsplash And Stainless Steel Stove Wall-Shield, Gas Stove Range, And Tons Of Natural Light. The Large Insulated 2-Car Garage And Extensive 5-Foot Crawl Space Offer An Abundance Of Room For All Your Storage Needs. The Current Monthly Land Lease Fee Of $720 Covers Essential Services Such As Property Taxes, Water, Sewer, Garbage Removal, Snow Removal, And Road Maintenance. Seize The Chance To Own This Amazing Property Where Comfort, Convenience, And A Vibrant Community Come Together To Create The Perfect Place To Call Home. Don't Let This Incredible Opportunity Slip Away, Come And See It Today! (id:60626)
Exp Realty
55 Somercrest Grove Sw
Calgary, Alberta
Welcome to this charming 4 bedroom, 3.5 bathroom home with a NEW AIRCONDITIONING UNIT, NEW SHINGLES AND NEW EXTERIOR (2022) located in the family-friendly community of Somerset. This home is FRESHLY PAINTED and you won't want to miss it!Walking in, you’re greeted by an airy and open floorplan where the dining room, living room, and kitchen flow seamlessly together, creating an ideal space for both everyday living and entertaining. The kitchen truly serves as the heart of the home, featuring NEWER stainless steel appliances (FRIDGE 2025) a spacious pantry, and a perfectly placed island—ideal for meal prep, casual dining, or gathering with family and friends. The living room offers a warm and inviting atmosphere with its gas fireplace, making it the perfect space for family movie nights or unwinding at the end of the day.Just off the living area, step into the large backyard where TWO expansive decks provide the perfect setup for summer BBQs, outdoor dining, or relaxing in the sun.Upstairs, you’ll find two generously sized bedrooms and a well appointed 4 piece bathroom ideal for growing families or guests. The primary suite is a true retreat, featuring large windows that fill the room with natural light, a luxurious 5 piece ensuite, and a walk-in closet. It’s the perfect place to relax and recharge.The FULLY FINISHED basement offers even more living space with a spacious rec room, a 3 piece bathroom, and an additional bedroom—perfect for guests, older children, or a home office setup.Located in the established and sought-after community of Somerset, this home is just minutes away from - 2 bus stops, from where the Somerset C Train station is just 3 minutes away. A strip mall which contains shops like Circle K, Dominos Pizza, an Indian cuisine, and a dental clinic, schools, parks, shopping and amenities. With easy access to McLeod Trail, commuting throughout the city is quick and convenient and minutes away from Fish Creek Park!Don’t miss your chance to ca ll this beautiful home your own—book your private showing today! (id:60626)
Exp Realty
168 Legacy Reach Manor Se
Calgary, Alberta
Welcome to this beautifully maintained home in the award-winning community of Legacy! Offering over 1,600 sq ft of thoughtfully designed living space, this 3 bedroom, 2.5 bath home features an open-concept main floor where the living room, dining area, and kitchen flow seamlessly together, perfect for everyday living and entertaining. The kitchen is equipped with a central island, granite countertops. Soaring 9’ ceilings on the main level. Enjoy a spacious bonus room on the second floor. The basement is currently used as a gym and kids’ play space, offering flexible options for any lifestyle. Step outside to your fully landscaped backyard oasis, complete with a pergola, deck, garden, patio circle, privacy screens, sun shades, outdoor umbrella, and solar lighting—an ideal setup for summer evenings ahead. Single front attached garage with a widened driveway that accommodates two vehicles. Surrounded by parks, bike paths, and walking trails, including scenic routes around Legacy Pond and the nearby 300 acre environmental reserve, you’ll also be within walking distance to Township Shopping Centre, restaurants, schools (including the new K-9 Catholic and upcoming K-6 public school just at the end of the street), and several playgrounds. Commuting is a breeze with easy access to Deerfoot Trail, Macleod Trail, and multiple city bus stops just minutes away. Quiet neighbors, abundant street parking, and proximity to All Saints High School, Fish Creek Provincial Park, South Health Campus, and four nearby golf courses complete the lifestyle offering of this exceptional Legacy home! (id:60626)
Real Broker
23 Empire Avenue
St. John's, Newfoundland & Labrador
This bright and cheerful executive open concept Victorian home is located in the heart of the downtown core next to Quidi Vidi Lake, Rennies River Trail and Signal Hill and just walking distance to shopping and restaurants downtown. Offering 3 plus bedrooms, two full and 2 half baths, laundry on the upper level, two propane fireplaces and gleaming hardwood floors. Step outside to the low maintenance front and back courtyards surrounded by mature trees and a park like setting. There is paved off street parking for three vehicles Viewings June 25 to June 29. All offers presented at 4:00 on June 29. Listing Realtor is co owner of the property (id:60626)
Hanlon Realty
138 Frederick Street E
Wellington North, Ontario
Is it time to move out of the city? You will love this home. Situated on a large lot in the quaint town of Arthur. This charming well cared for home features, a entrance/sitting area, large Living room connecting to the Dining room. 3 Bedrooms, 2 Baths, Roof(5yrs) Furnace & AC(3yrs) Newer Windows, partially finished basement. A newer Garage for the hobbyist and a Great yard to garden or just relax and enjoy the summer weather. Walking distance to all amenities including the pool, arena & stores. Arrange your viewing today! (id:60626)
Keller Williams Home Group Realty
173 Gordon Drive Sw
Calgary, Alberta
ATTENTION INVESTORS! Turn-key 6 bed/2 bath bungalow on a 52 × 100 ft lot, only minutes to Mount Royal University. Updates include kitchen & full electrical w/ new panel (2010), shingles (2014), plus luxury vinyl plank flooring, full interior paint and 2 windows (2024). Separate rear entrance makes a future legal basement suite straightforward. Currently rented by the room with projected gross rents of ˜$4,960 / mo at full capacity. Sunny, usable yard offers excellent outdoor space today and R-CG land-use gives long-term redevelopment potential. Walk to campus, transit, grocery, cafés and major routes. Solid cash-flow now—future upside later. Book your showing! (id:60626)
Exp Realty
4 - 203 St David Street
Kawartha Lakes, Ontario
New 2,000 sq.ft. industrial/commercial condo unit to be constructed in Lindsay (40,000 sq.ft. building with 16 units). Located close to Highway 36 for easy access for shipping/logistics. Municipally maintained paved road and full town services, water, sewer & natural gas. Units start at approx. 2000 square feet. All units have a ground-level drive-in shipping door (12' x 10'), R20 roof insulation, insulated pre-cast concrete exterior walls, 24 ft. of clearance ceiling height & rooftop HVAC unit. Option to add a mezzanine at the Buyer's expense. **EXTRAS** Prices and occupancy are subject to change without notice. Units can be combined for more square footage. (id:60626)
RE/MAX Hallmark Eastern Realty
8 Elizabeth Avenue
Garlands Crossing, Nova Scotia
Meet the Gala , one of the largest of the garden home collection with 3 bedrooms and 2 full bathrooms. This property shines with its desirable layout and design. The heart of this home is an attractive, light, and bright kitchen, fully equipped with ample cupboards and plenty of counter space with beautiful quartz countertops. The layout allows for everyday functionality overlooking the dining and living area. Transition seamlessly with the great flow to the primary suite, boasting a walk-in closet with ample storage and an ensuite featuring a sleek tiled walk-in shower and ensuite laundry. Two great-size bedrooms, beautiful covered back deck with a great sized yard. Heat pump for heating and cooling ,plus an attached garage. Lux Home Warranty included! Located moments to the golf course, the hospital, groceries, and Windsor, and only 30 minutes to Halifax and even less to the desirable Wolfville. Come check out this vibrant retirement community today! Book your viewing & start enjoying the Annapolis Valley retirement lifestyle. (id:60626)
Engel & Volkers (Wolfville)
124 Sarsons Road Unit# 22
Vernon, British Columbia
Welcome to Quail Run - where privacy, peace and convenience come together in one of Vernon’s superior 55+ communities located on Middleton Mountain. Perfectly positioned at the quiet end of the street, this delightful true rancher offers one of the most private settings in the complex. Step inside to discover over 1,500 sq.ft. of beautifully laid-out space with two bedrooms, two full bathrooms, two generous living areas and a formal dining area. The home is filled with natural light and offers the perfect layout for both quiet everyday living and entertaining guests. Enjoy a spacious backyard, ideal for morning tea or evening gatherings - plus the peace of mind that comes with a well-run bareland strata (just $215/month). The home features a thoughtfully designed floor plan with full crawl space with lots of storage and a double garage plus two parking spaces. Live minutes from the crystal-clear waters of Kalamalka Lake, walkable to Hillview Golf Course and just around the corner from Vernon Golf & Country Club, shopping and all amenities. Whether you're an avid traveler or an active retiree, this home is the ideal lock-and-go lifestyle. Seize the opportunity to join the warm and welcoming Quail Run community and enjoy the lifestyle you have earned. This home brings special value due to its extra private location, lot size, style and price point. Contact your Agent or the Listing Agent to book your showing today. (id:60626)
Stonehaus Realty (Kelowna)
2 - 203 St David Street
Kawartha Lakes, Ontario
New 2,000 sq.ft. industrial/commercial condo unit to be constructed in Lindsay (40,000 sq.ft. building with 16 units). Located close to Highway 36 for easy access for shipping/logistics. Municipally maintained paved road and full town services, water, sewer & natural gas. Unit sizes 2,000 to 5,000 square feet. All units have a ground-level drive-in shipping door (12' x 10'), R20 roof insulation, insulated pre-cast concrete exterior walls, 24 ft. of clearance ceiling height & rooftop HVAC unit. Mezzanine available at buyer expense. **EXTRAS** Prices and occupancy are subject to change without notice. Units can be combined for more square footage. (id:60626)
RE/MAX Hallmark Eastern Realty
283 Jarvis Street
Oshawa, Ontario
Welcome to this fully registered legal triplex in the heart of Oshawa, offering an incredible investment opportunity with three well-maintained one-bedroom units. Situated in a desirable neighbourhood close to Costco, shopping centres, transit, and all major amenities, this property is perfect for investors or those looking to live in one unit while generating rental income. Each unit is separately metered for hydro, ensuring tenants pay their own utilities, which maximizes your net income. The property also features a shared laundry facility in the basement, adding convenience and appeal for tenants. The main floor unit is currently vacant, offering immediate occupancy for a new tenant or owner-user, while the upper units are occupied by long-term, reliable tenants, providing steady rental income from day one. With its legal status registered with the City of Oshawa, you can invest with confidence, knowing the property meets all necessary zoning and bylaw requirements. The triplex sits on a well-maintained lot with ample parking and easy access to schools, parks, and major highways. Opportunities like this don't come often whether you're a seasoned investor or just entering the rental market, this is a fantastic chance to own a cash-flowing property in a prime location! (id:60626)
Tfg Realty Ltd.
1372 Seymour River Road
Seymour Arm, British Columbia
Custom built log home situated on 8+ picturesque private acres. Beautifully maintained, 3 bedroom open concept home with hook up for a washing machine. Newer appliances. 2 year old on demand hot water tank, powered by solar. Floor to ceiling field stone fireplace, plus blaze king wood stove (3 years old) in large family room. Water license on Steward Creek, supplies excellent water and excellent pressure. New bunkie can provide extra storage or extra guest space. Enjoy the hummingbirds and other wildlife from your large deck overlooking the valley. (id:60626)
Century 21 Lakeside Realty Ltd.
315 10333 133 Street
Surrey, British Columbia
2 Bedroom 2 bath unit comes with 2 parking spots and a 1 Storage locker. This is a brand new unit directly from the Developer. (id:60626)
Sutton Group-Alliance R.e.s.

