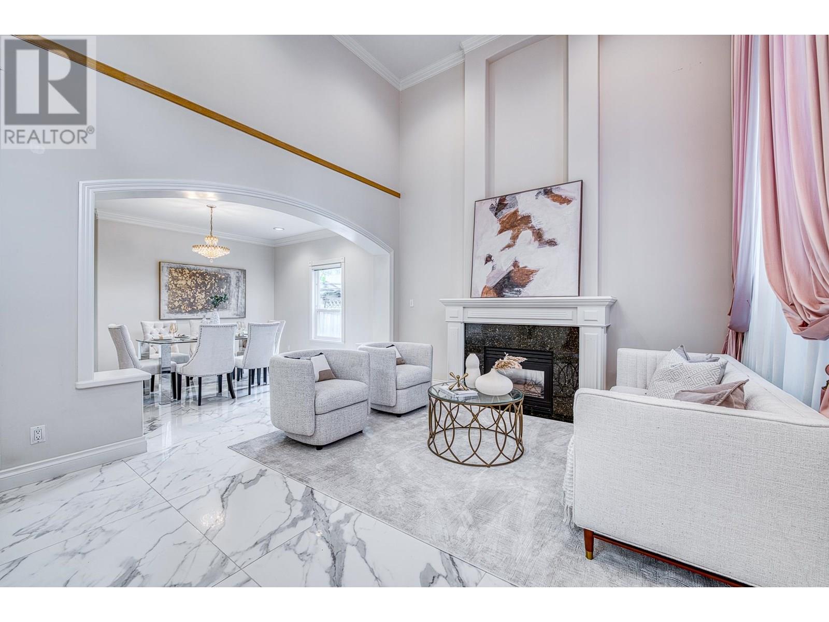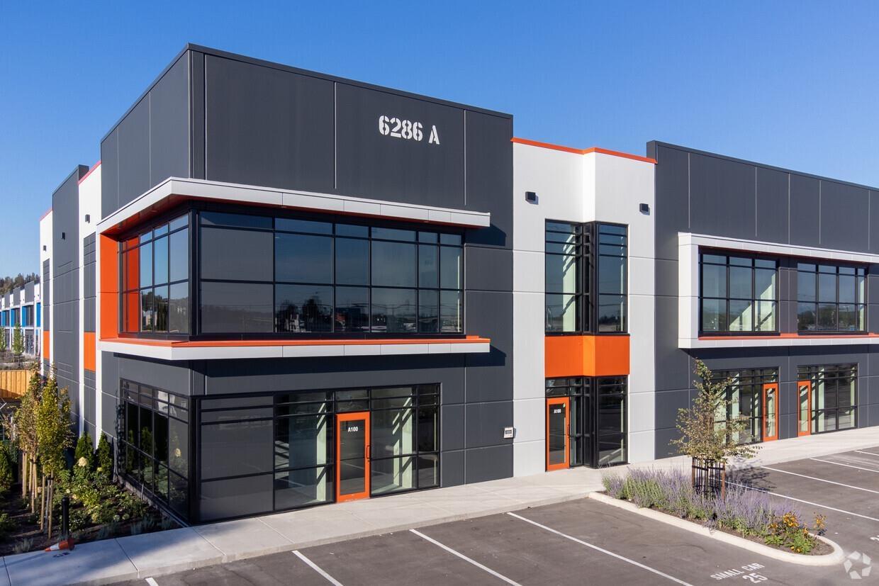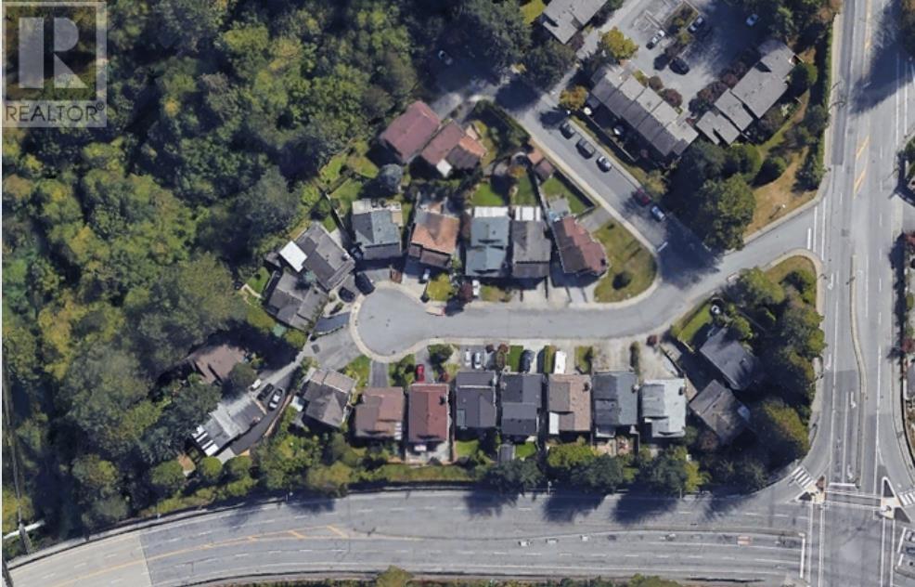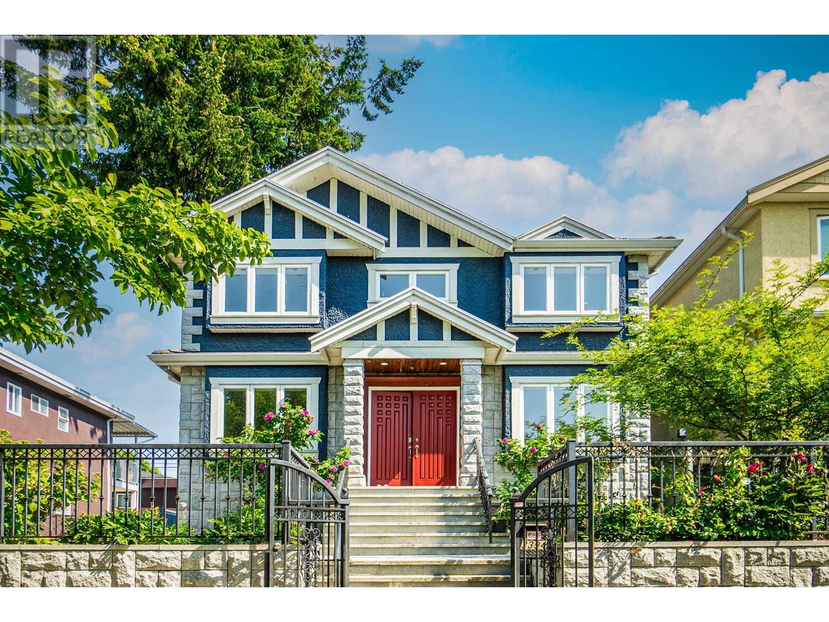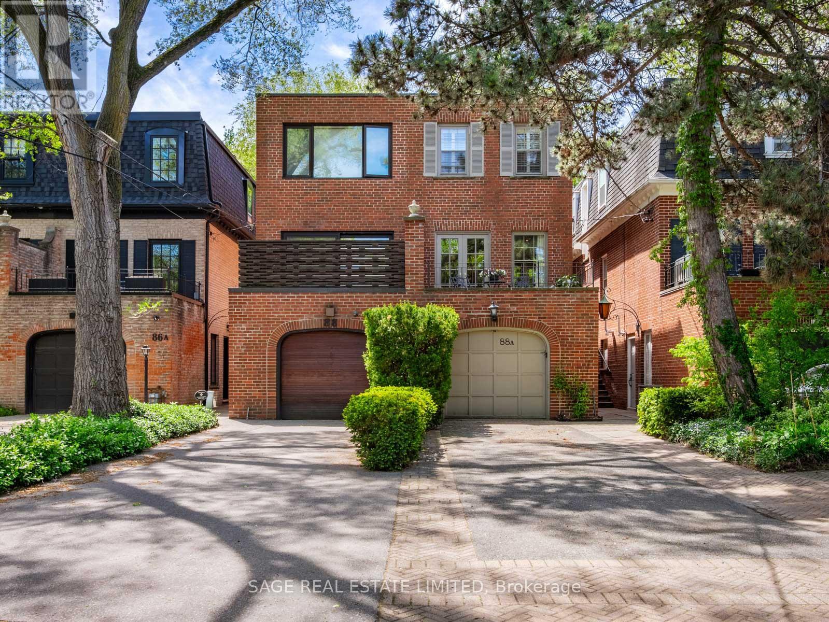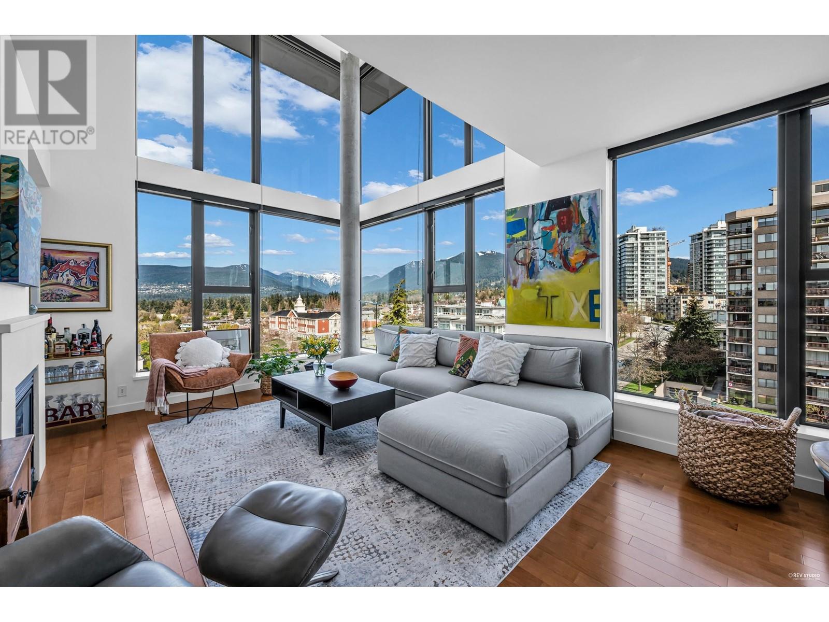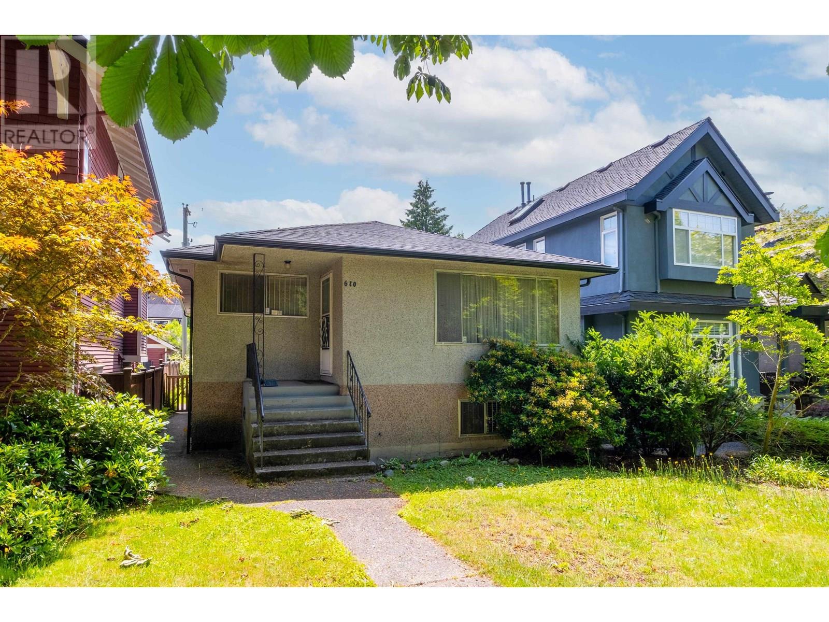10051 Lassam Road
Richmond, British Columbia
Welcome to this stunning custom-renovated home on prestigious Lassam Road, one of Richmond´s most sought-after streets. This meticulously renovated home offers exceptional quality and functionality. Customized beyond standard with high-end Miele appliances, premium countertops, and designer cabinetry. Thoughtful layout includes 5 bedrooms, with one ensuite on the main floor. Enjoy the added convenience of a wok kitchen, a bright sunroom, a huge patio ideal for outdoor entertaining, and individually controlled A/C in each area. Steps to catchment McKinney Elementary and Steveston-London Secondary. Open House: Sat Jul 19, 2-4PM (id:60626)
RE/MAX Crest Realty
A130 6286 203 Street
Langley, British Columbia
eXp Realty is excited to present the opportunity to purchase a 4,035 sf high exposure strata unit in Westmont Centre located on 62nd Avenue and 203rd Street, a busy travel corridor directly within Willowbrook Town Centre. This location provides businesses with excellent corporate branding opportunities and unparalleled access to local amenities and shopping. This leased strata unit enjoys monthly cash flow from tenants that are set to thrive for years to come due to high exposure from increased traffic provided by Langley's top amenities, retail hubs, residential and industrial development plus the future Langley-Surrey sky train expansion project. This unit presents a rare opportunity to secure a long-term location that can be easily tailored to meet evolving business needs. Don't miss your chance to secure a unit with M-2 general industrial zoning, 26' clear ceiling height, 1 grade level bay door, 3 phase electrical service, built out and tenanted unit within close proximity to Hwy 10. (id:60626)
Exp Realty Of Canada
1111 Wallace Court
Coquitlam, British Columbia
High Density Apartment Residential 2.56 acre site (111'513.6 Sq Ft) falls under the new TOA - Transit Oriented Area. Projected Allowable Density (FAR) minimum 5. Projected Allowable Height 20 Storeys (id:60626)
Angell
10 Earl Kennedy Road
Kawartha Lakes, Ontario
LAKESIDE DREAMSCAPE ON THE TRENT SEVERN WATERWAY. Discover the epitome of lakeside charm and modern luxury at this exquisite custom bungaloft nestled on spectacular, serene 1+ acre estate lot on the south shore of Sturgeon Lake. Meticulously designed with oversized rooms, gourmet kitchen, and breathtaking cathedral ceilings, this home doesn't just aim to impress; it seeks to become the heart of cherished family memories and grand entertaining. **** Upon entering, you're greeted with sophisticated finishes including a gourmet kitchen, soaring cathedral ceilings, and a majestic stone fireplace that anchors the living space. ****The main floor hosts the luxurious primary bedroom suite, offering a tranquil retreat with all the comforts you could desire. Three additional spacious bedrooms are nestled downstairs along with a convenient walkout, seamlessly merging indoor comfort with outdoor beauty. Adventure upstairs to find a fantastic loft space that might be used as a cozy reading nook, an artist's getaway, or an office with an inspiring view that overlooks the sweeping beauty of Sturgeon Lake. ****Outside, the home shines as an entertainer's paradise, with extensive decking offering various zones for dining, lounging, and soaking in the unparalleled lake views, along with lock-free boating to Lindsay, Fenelon Falls, and Bobcaygeon. With an impressive 135 feet of clean, hard shoreline, complete with a deep boat inlet the property ensures your watercraft is ready for adventure whenever you are. Whether it's serene mornings on the water, enjoying the lake's tranquility, or taking in the spectacular sunset views, this home is designed for those who appreciate the finer aspects of lakefront living. ****Located only 1 hour from GTA and only 15 minutes from the town of Lindsay, the Lindsay hospital & all important city amenities. (id:60626)
RE/MAX Hallmark Eastern Realty
3237 Ridgeview Pl
Nanaimo, British Columbia
Set on nearly 3 acres in the heart of Benson Meadows, this extraordinary estate was designed & built by the developer w/ an uncompromising attention to detail. From the moment you arrive, you’ll notice the difference — solid fir doors, locally crafted etched glass and timber-framed accents set the tone for what’s to come. Inside, the main residence features soaring ceilings, massive windows w/ views of Mount Benson & a showstopping K2 stone fireplace. The kitchen is a true entertainer’s dream w/ cherry cabinetry, dual islands, a gas stove, 3 ovens, 2 fridges & a seamless connection to a 1,200 sq ft covered patio — creating the ultimate indoor/outdoor living experience. With 3 bdms + a den & flexible guest spaces the layout offers privacy & flow. The primary suite is a peaceful retreat w/ its own fireplace, spa-inspired ensuite & direct access to a private patio & hot tub under the stars. A separate wing provides a spacious 3rd bedroom w/ full ensuite, walk-in closet and its own lounge — ideal for guests or extended family. Storage & efficiency were top of mind w/ a triple garage, a huge crawlspace & mechanical room, hot water on demand & durable energy-conscious construction throughout. For multi-generational living, guests or income potential, the detached 2 bdrm carriage home is beautifully finished & privately set above a 4-bay over height shop — perfect for the car enthusiast, hobbyist or anyone needing serious workspace. The property is fully fenced w/ dual driveway access, lush landscaping, 2 separate yard spaces, a dedicated dog run & a bonus bunkie for your creative escape. Tucked into a quiet corner of nature’s playground, you’ll enjoy direct trail access to Ammonite Falls, Witchcraft Lake & Mount Benson — all while being just 15 mins from city conveniences, shopping, schools & transportation to the mainland. Whether you're dreaming of a luxury family estate, a retreat-style getaway or a rare piece of Vancouver Island paradise — this home is one-of-a-kind. (id:60626)
Exp Realty (Na)
9 Bagley Pass
Rural Bighorn No. 8, Alberta
Nestled between the serene Bow River and the prestigious Brewster’s Golf Course & Equestrian Centre, this brand-new single-family home offers a rare opportunity to create your bespoke dream residence within an exclusive resort-zoned development in the heart of the Bow Valley. Surrounded by stunning mountain views, this secluded enclave presents an unparalleled location for those seeking a peaceful riverside retreat or a high-end vacation getaway. With only a 25-minute drive to the gates of Banff National Park and just 7 minutes to Stoney Nakoda Resort and Casino, this location provides the ideal balance of tranquility and convenience. Perfect for a luxury Airbnb or VRBO venture—or both—the home boasts exceptional short-term rental income potential, complemented by endless outdoor recreation opportunities right at your doorstep.This stunning property features 5 spacious bedrooms and 4 luxurious bathrooms, offering plenty of room for family and guests. The triple-car garage provides ample storage and convenience, making it perfect for those with an active lifestyle. Masterfully crafted with high-end luxury finishes throughout, every detail has been thoughtfully designed to offer both elegance and comfort. Enjoy breathtaking south-facing views of the majestic mountains and the Bow River, creating a serene backdrop for your daily life. As a brand-new construction, the home is designed to fit seamlessly within the natural landscape, enhancing the beauty of its surroundings. With exclusive access to water recreation and nestled within a tranquil community setting, this home offers the perfect balance of luxury and nature.Whether you're looking for a private riverside sanctuary or to capitalize on lucrative rental potential this stunning property offers it all. (id:60626)
Century 21 Nordic Realty
3394 Seaforth Drive
Vancouver, British Columbia
Situated in desirable Renfrew Heights with stunning city and mountain views, this spacious, like-new home offers exceptional living space and functionality. Upper floor features four bedrooms, including a generous master suite. A grand entrance opens to open-concept living and dining area, alongside gourmet kitchen with sliding doors leading to backyard. Main floor also includes an office and a self-contained one-bedroom suite with separate entrance. Basement boosts one-bedroom suite with its own entrance. An adjacent 10' x 110' strip of city-owned land may be purchased to potentially increasing lot size for future development. Ideally located just 400 meters from Vancouver Christian School, and within walking distance to Renfrew Community Centre, grocery stores, and Falaise Park. (id:60626)
Royal Pacific Lions Gate Realty Ltd.
13930 22a Avenue
Surrey, British Columbia
Discover timeless elegance in this custom-built estate located in prestigious Chantrell Park. Designed for exceptional family living, this home features 6 generous bedrooms, including 2 on the main level and 4 upstairs, and 5 well-appointed bathrooms. The heart of the home is a spacious kitchen that opens to a warm and inviting family room. All living spaces are south-facing, bathing the home in natural light and offering exceptional privacy. The lower level offers a fantastic recreation room and bar area, ideal for entertaining. Step outside to your sun-soaked, south-facing backyard oasis, complete with a sparkling swimming pool, hot tub and a expansive patio with awning and BBQ gas hookup. The pool area is complemented by its own dedicated bathroom and shower for added convenience. A private trail at the back of the property leads directly to the serene Dogwood Park and the Crescent Park. Recent updates include a new roof, hot water tanks, and fresh designer paint. Walking distance to excellent schools. (id:60626)
RE/MAX Select Properties
88a Glen Road
Toronto, Ontario
Tucked into the leafy calm of South Rosedale, this stately brick home is a study in quiet luxury. Set on an exceptionally deep (187') tree-canopied lot, it offers approx. 2,800 sq. ft. of elegant, intuitive space over 3 levels- ready for a new owner's vision or to move in and enjoy! The side-centre hall plan opens with traditional confidence: a formal entry, finely scaled rooms, rich hardwood flrs, wrought iron rails & panel moulding add architectural depth. A gentle rhythm of East- & West-facing light flows through the home. The first of 2 powder rms is discreetly tucked off the main hall, while a convenient 2nd 'everyday' entrance from the garage leads to a mud/laundry rm & 2nd powder on the lower lvl. The formal dining rm connects to a classic kitchen w/ cream cabinetry, granite counters & Wolf range. A wide pass-through w/ breakfast bar bridges the two spaces, fostering easy flow between daily living & entertaining. French doors at either end extend the living area outdoors- East to a sun washed morning terrace, West to a secluded deck & garden framed by mature trees & perennial borders. Upstairs, 3 well-proportioned bdrms w/ bespoke built-ins enjoy tranquil green views. Two baths serve the upper lvl, including a 4-pc primary ensuite. The walk-out lower level features a large family rm w/ brick fireplace, 900-bottle wine cellar & walk-out garden access. A built-in garage w/ interior access, EV charger & private drive with parking for 3 cars completes the offering. All just mins to top-rated schools, beloved Summerhill Market, Rosedale subway, Craigleigh & Chorley Park, and the upscale boutiques, fine dining & cafés of Yonge St. & Yorkville. Minutes to DVP. Quick commute downtown via transit. Proof that tranquillity and connectivity can indeed go hand in hand. (id:60626)
Sage Real Estate Limited
Ph8 683 W Victoria Park
North Vancouver, British Columbia
Experience elevated living in this one-of-a-kind 3-bedroom, 3-parking Penthouse in the heart of Lower Lonsdale. Boasting over 2,200 square ft of luxurious interior space across two levels plus 193 square ft of outdoor terraces, this residence showcases panoramic views of the mountains, ocean & Lions Gate Bridge. The redesigned kitchen features premium appliances, sleek cabinetry & a large island perfect for entertaining. The main level offers expansive living & dining areas, a powder room, seamless access to the view terrace, & a spacious primary suite with spa-like ensuite & California closets. Upstairs, you'll find 2 additional bedrooms, a full bathroom & a stylish media lounge-perfect for guests, children or home office setups. Additional highlights include hardwood flooring, upgraded interior doors, a dedicated laundry room, custom built-ins, & thoughtful storage solutions throughout. Includes 3 parking stalls & storage. Located steps from Victoria Park, the Shipyards District, & Seabus. Book your private showing. (id:60626)
Royal Pacific Realty Corp.
101 Woodgreen Drive
Vaughan, Ontario
Welcome To 101 Woodgreen Dr, An Incredible Opportunity To Own A Stunning Home In The Prestigious Islington Woods Neighborhood. This Sun-Filled, Over 3,500 Sq Ft Property Is Situated On A Fantastic Child-Safe Cul-De-Sac And Boasts A Triple Car Garage, Providing Ample Space For Your Vehicles And Storage Needs. Enjoy The Luxury Of A Newly Renovated Kitchen Equipped With Built-In Appliances, Perfect For The Modern Chef. The Professionally Landscaped Exterior Features All-New Interlocking Pavers And Low-Maintenance Artificial Turf, Creating An Inviting Outdoor Space. Located Within Walking Distance To Boyd Conservation Park And Just Minutes From Major Highways And The Airport, This Home Offers Both Convenience And Tranquility In A Prime Location. Dont Miss Out On This Unique Opportunity To Own A Gorgeous Home In An Unbeatable Setting! Brokerage Remarks (id:60626)
Right At Home Realty
670 W 20th Avenue
Vancouver, British Columbia
Welcome to one of the top locations in the city - Douglas Park - this property sits within a block of this highly desirable location - with a short walk to shops, restaurants and transportation - This property has been cared for over the years - and is ready for your decorating ideas - or build new - plenty of options here - roof replaced 2023 - heating system has been updated as have the gutters - 2024- the south facing back yard provides lots of sunshine for those lazy summer days - or evening BBQ's - call today before this one goes - this one won't last long in this location - who doesn't want a property at Douglas Park? This house is 2 houses from the park! (id:60626)
RE/MAX Crest Realty

