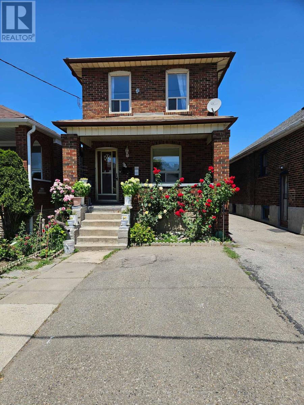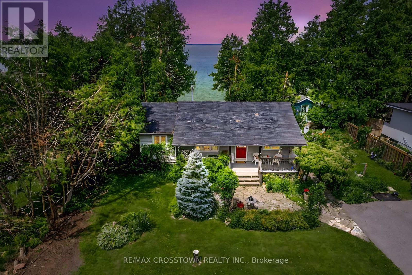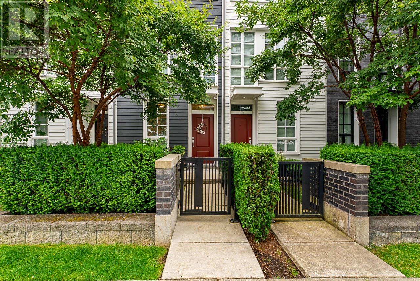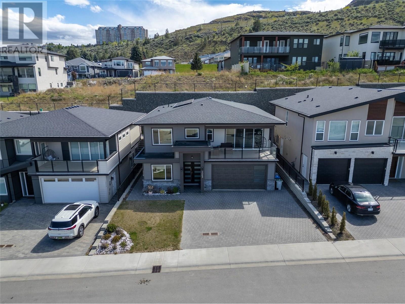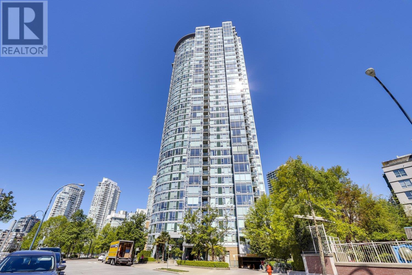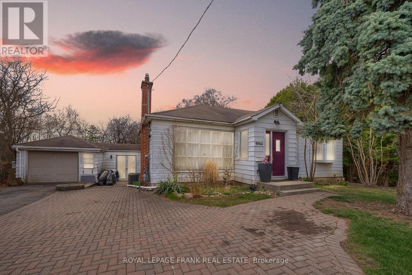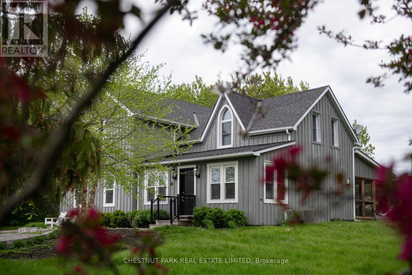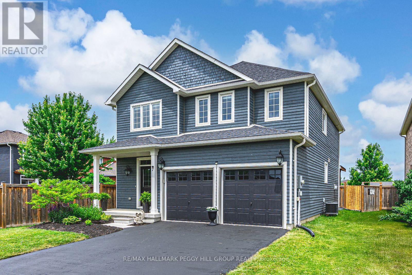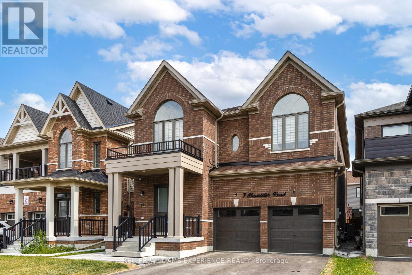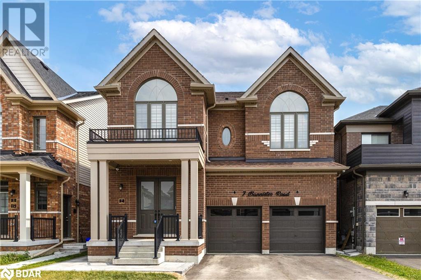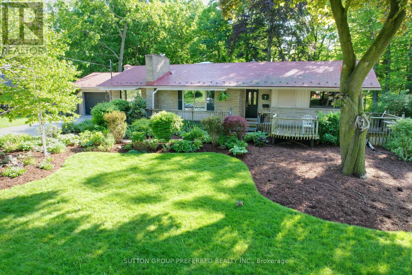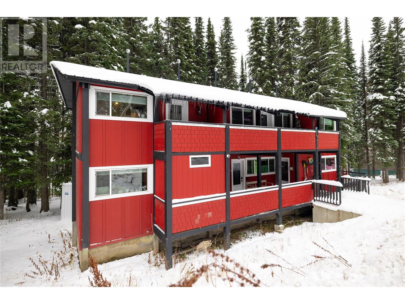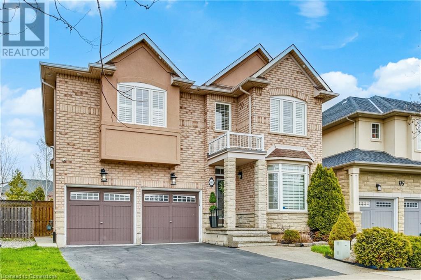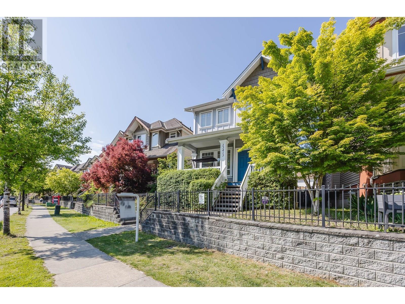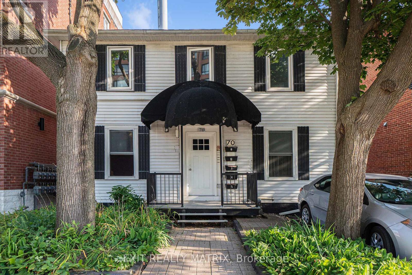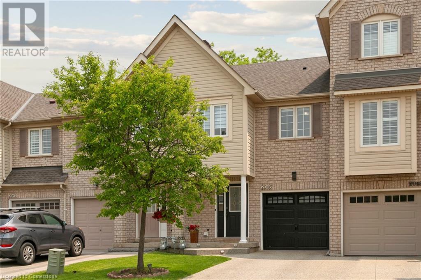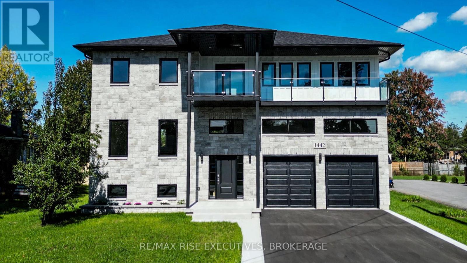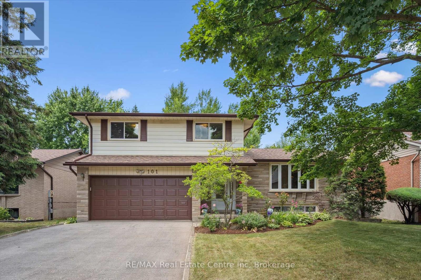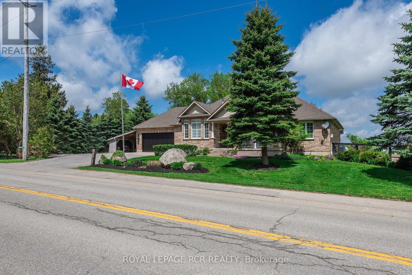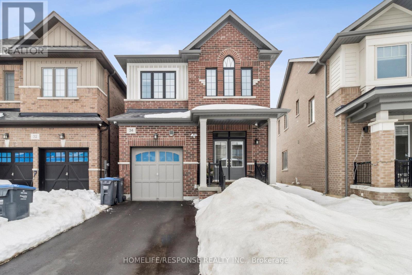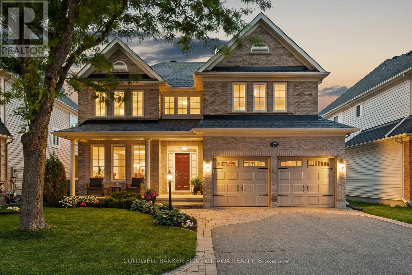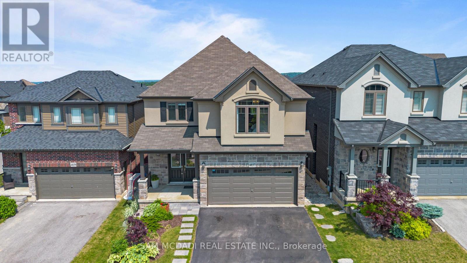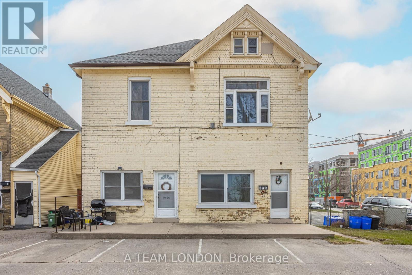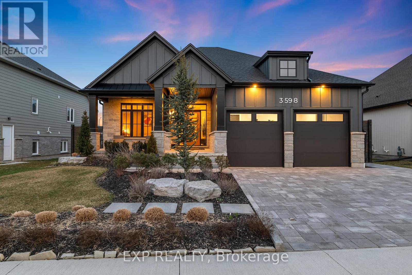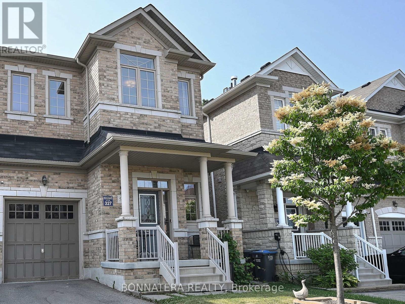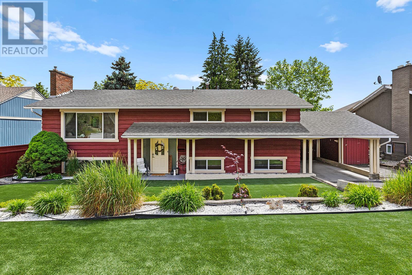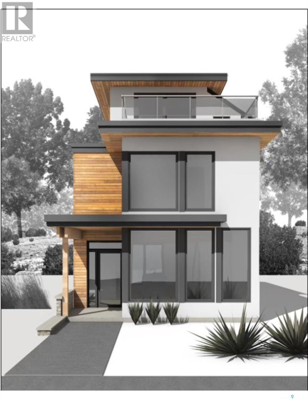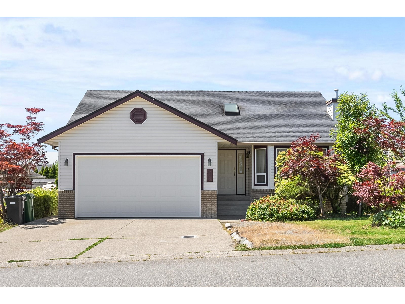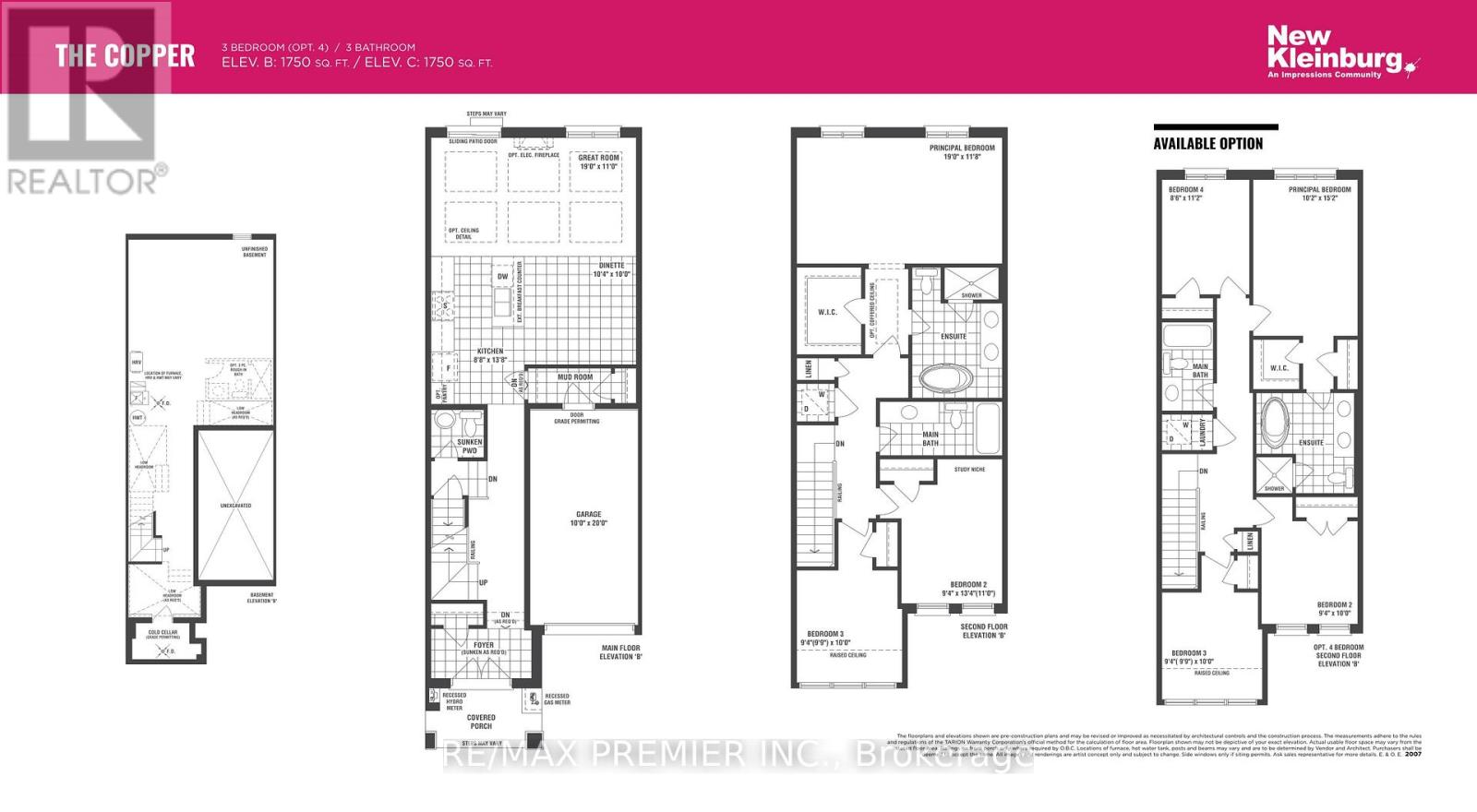847 Greenleaf Circle
Oshawa, Ontario
Stunning 4-Bedroom Home on a Cul-De-sac in a Highly Desirable, Family-Friendly Neighborhood! Almost 3000sf This beautiful home offers a bright and airy atmosphere with high ceilings and striking Palladian windows in family room and foyer , 9 foot ceilings on Main Floor in kitchen, office, And dining , outdoor pot lights through out backyard and front The spacious family room features a two-storey ceiling, cozy gas fireplace, and opens seamlessly to a gourmet kitchen perfect for entertaining. Enjoy added comfort and convenience with Central A/C, Central Vacuum, a Whole Home Water Purification System new induction stove, new side by side fridge, new washer and Dryer, Spa styled primary bath, with new plumbing and electrical, freshly painted, . Step outside through garden doors to a charming custom covered patio with pot lights ceilings and patterned concrete ideal for year-round entertaining. Conveniently located within walking distance to public and Catholic, elementary, and high schools, shopping, restaurants, parks, walking trails, and a community recreation center. (id:60626)
Homelife District Realty
94 Ypres Road
Toronto, Ontario
Convenient Location,Brick-built Detached House; 2-Storey,Living & Dining combined; Three bedrooms at 2nd floor & Family-cun-Bonus Bed Room st Main floor; 3 Washrooms at three levels;Above Grade 1420 Sqft ( Source-MPAC) & Bsmt.over 949 sqft ( Source-MPAC) and total is 2369 sqft. Furnace(2013),Newer A/C(2023),Newer Roof(2019),Garage Roof(2022)and Newer Tankless Hot water(2024);Laundry at Main level; Steps to Public Transit and new Crosstown LRT Station;Lot of developments at Keele & Eglinton Area and nearby York Memorial Collegiate Institute;Public School;Tenant at basement pays$1,500/-month to month. (id:60626)
Century 21 People's Choice Realty Inc.
24890 Thorah Park Boulevard
Brock, Ontario
this is your front-row seat to breathtaking sunsets every day. The expansive private yard spans 166.36 feet in depth, framed by hedges for seclusion while opening at the back to showcase stunning lake views.Mature gardens add natural beauty throughout the property. A charming boathouse and waterside deck PropTx Innovations Inc. assumes no responsibility for the accuracy of any information shown. Copyright PropTx Innovations Inc.2025Roomsprovide the perfect spot to take in the scenery and enjoy life by the water. The full, finished Bunkie,complete with heat and hydro, offers a versatile additional living space whether you envision it as a cozy guest suite, a private retreat, or a relaxing home office. Plus, an additional outbuilding, currently used as a small art studio, offers a peaceful workspace with inspiring views right over the lake. This inviting 2-bedroom, 1-bathroom waterfront bungalow in Beaverton offers serene water views from both the great room and kitchen, creating a picturesque and peaceful living space. The primary bedroom features its own sunroom with walkout access to the back deck and water perfect for quiet mornings. This is your opportunity to embrace lakeside living with endless possibilities. Don't miss this slice of paradise! (id:60626)
RE/MAX Crosstown Realty Inc.
107 528 Foster Avenue
Coquitlam, British Columbia
Black & White on Foster - Intracorp Quality in a Prime Location! Welcome to this 3-bed, 3-level home built with superior craftsmanship by Intracorp. Enjoy an open-concept kitchen with granite countertops, stainless steel appliances, a functional island, and direct access to your sunny south-facing balcony - perfect for summer BBQs and outdoor dining. The main floor features soaring 9' ceilings, creating a bright, elegant space ideal for living, dining, and entertaining. Upstairs offers 2 well-sized bedrooms and 2 modern bathrooms. The ground-floor bedroom includes a full private bath, great for guests or a home office. Situated in vibrant Burquitlam, just a short walk to the Evergreen SkyTrain, SFU bus stop, shops, restaurants, easy highway access, and also close to Port Moody Secondary. (id:60626)
Magsen Realty Inc.
1069 Forden Place
Kamloops, British Columbia
Welcome to this stunning 6-bedroom, 3-bathroom home with a legal 2-bedroom suite, located in the desirable Hudson’s Ridge neighborhood just below Thompson Rivers University and minutes from Downtown Kamloops and Sahali shopping. This fully finished home offers a bright open-concept layout with engineered hardwood floors, 9’ ceilings, and a spacious living room featuring a recessed ceiling and a custom fireplace. The modern kitchen is equipped with quartz countertops, a gas range, large island, and built-in pantry, while the dining area includes a built-in coffee bar/wine rack and opens to a private fenced backyard with artificial turf—perfect for relaxing or entertaining. The primary bedroom includes a walk-in closet and a luxurious ensuite with double sinks and a tiled shower. Two additional bedrooms, a full bathroom, and a large laundry room with stone counters complete the main floor. The legal 2-bedroom suite below has 9’ ceilings, an open layout, its own laundry, separate heating, and private entrance—ideal for extended family or rental income. Recent upgrades include solar panels, EV charger, built-in microwave, glass shower doors, keyless entry, security cameras, and two storage sheds. The low-maintenance yard is wired for a hot tub, and the extra-wide paving stone driveway provides plenty of parking. Home offers exceptional quality, flexibility, and a prime location close to schools, shopping, and all amenities. All measurements are approximate and should be verified by the buyer if important. (id:60626)
Century 21 Assurance Realty Ltd.
202 1033 Marinaside Crescent
Vancouver, British Columbia
A PRIVATE 300 sqft patio all to yourself on Marinaside! After that it is over 100k of renovations. Experience luxury in one of Vancouver´s most sought-after waterfront communities. Rarely available 2-BED + DEN on Marinaside in Yaletown boasting indoor-outdoor living with a patio surrounded by greenery, perfect for unwinding by the seawall. Upscale finishes throughout: stunning Italian large-format tile in the bathrooms, heated floors, a spa-inspired rain shower, deep soaker tub, custom vanities, engineered hardwood flooring, quartz countertops/backsplash & bespoke wood doors. Located in a prestigious building, just steps to the marina, seawall & much more. This unit combines style & location, don't miss your chance! (id:60626)
Sutton Centre Realty
20 Mcfadden Drive
Springwater, Ontario
Executive 4+1 Bedroom 3 Bathroom Immaculate 2-Storey Family Home Located In The Heart Of Desirable Hillside Featuring A Spectacular Kidney Shaped In-Ground Pool & Private Backyard Paradise Complete W/Sleek Armour Stone & Impressive Hardscaping Surround & Located On Premium 126Ft X195Ft Over 1/2 Acre Fully Fenced Private Property. A Charming Covered Wrap Around Front Porch Welcomes You Inside To A Beautifully Finished & Well-Appointed Floor Plan Which Showcases A Sun-Filled Formal Dining Room & Family Room, A Gorgeous Open Concept Design Eat-In Kitchen/Living Room Combo Offering Stone Countertops, Ss Appliances, Several Large Windows & A Walk-Out To The Outdoor Entertainment Deck & Pool. The Living Room Boasts Hardwood Flooring, A Cozy Gas Fireplace & A W/O To The Enclosed Muskoka Room Which Is Roughed-In For Hot Tub. The King-Size Primary Suite Features A Newly Upgraded 5 Pc Spa-Like Ensuite Bath Which Offers Impressive Heated Floors, A Large Walk-In Glass Shower, A Gorgeous Soaker Tub & His and Hers Sinks. The Main Level Laundry Room Is Combined W/Mudroom & Includes Built In Access To An Oversized Double Car Garage/Man Cave Which Could Accommodate A Full Size Pick-Up Truck. Convenient Irrigation System Makes Watering A Breeze & The Stunning Landscape/Hardscape Features Around The Exterior, Including A Luscious Vibrant Veggie Garden At The Top Of The Hill Ensure Maximum Use Of Outdoor Space. Mature Cedar Hedges Provide Plenty Of Privacy. Located Close To Hwy 400, Commuter Routes, Prestigious Golf Course, Ski Resort, Peaceful Nature Walking Trails, Snowmobile Trails, All Amenities & So Much More!! Meticulously Maintained & Exudes True Pride Of Ownership Throughout! Over 3,218 Total Finished Sq/Ft. 4 Bedrooms Plus Office. (id:60626)
RE/MAX All-Stars Realty Inc.
20 Mcfadden Drive
Hillsdale, Ontario
Executive 4+1 Bedroom 3 Bathroom Immaculate 2-Storey Family Home Located In The Heart Of Desirable Hillside Featuring A Spectacular Kidney Shaped In-Ground Pool & Private Backyard Paradise Complete W/Sleek Armour Stone & Impressive Hardscaping Surround & Located On Premium 126Ft X195Ft Over 1/2 Acre Fully Fenced Private Property. A Charming Covered Wrap Around Front Porch Welcomes You Inside To A Beautifully Finished & Well-Appointed Floor Plan Which Showcases A Sun-Filled Formal Dining Room & Family Room, A Gorgeous Open Concept Design Eat-In Kitchen/Living Room Combo Offering Stone Countertops, Ss Appliances, Several Large Windows & A Walk-Out To The Outdoor Entertainment Deck & Pool. The Living Room Boasts Hardwood Flooring, A Cozy Gas Fireplace & A W/O To The Enclosed Muskoka Room Which Is Roughed-In For Hot Tub. The King-Size Primary Suite Features A Newly Upgraded 5 Pc Spa-Like Ensuite Bath Which Offers Impressive Heated Floors, A Large Walk-In Glass Shower, A Gorgeous Soaker Tub & His and Hers Sinks. The Main Level Laundry Room Is Combined W/Mudroom & Includes Built In Access To An Oversized Double Car Garage/Man Cave Which Could Accommodate A Full Size Pick-Up Truck. Convenient Irrigation System Makes Watering A Breeze & The Stunning Landscape/Hardscape Features Around The Exterior, Including A Luscious Vibrant Veggie Garden At The Top Of The Hill Ensure Maximum Use Of Outdoor Space. Mature Cedar Hedges Provide Plenty Of Privacy. Located Close To Hwy 400, Commuter Routes, Prestigious Golf Course, Ski Resort, Peaceful Nature Walking Trails, Snowmobile Trails, All Amenities & So Much More!! Meticulously Maintained & Exudes True Pride Of Ownership Throughout! Over 3,218 Total Finished Sq/Ft. 4 Bedrooms Plus Office. (id:60626)
RE/MAX All-Stars Realty Inc.
1994 Glendale Drive
Pickering, Ontario
An exceptional opportunity awaits in one of Pickering's most established and desirable neighborhoods. This premium 75 x 200 ft lot offers endless development potential, making it the perfect investment for builders, developers, or end users looking to create their dream home. The existing home on the property provides immediate rental income potential of $6000.00 ,this will allow you to generate revenue while finalizing plans and securing permits. The expansive lot size presents the possibility of a walkout basement ideal for additional living space, a rental suite, or private quarters for extended family. Located in a family-friendly area with easy access to top-rated schools, beautiful parks, shopping centers, and major transit routes including nearby GO Stations this property combines tranquility with unbeatable convenience. Don't miss your chance to capitalize on this rare opportunity in one of Durham Regions fastest-growing and in-demand communities. (id:60626)
Royal LePage Frank Real Estate
25 Stanley Street
Prince Edward County, Ontario
What if your dream getaway could also pay for itself? This Bloomfield beauty blends countryside comfort with cash flow clarity, a rare find in the heart of Prince Edward County. This historic, renovated farmhouse is a unique fusion of historic charm and modern ease. Minutes from the famed Sandbanks Provincial Park and perfectly positioned between the culinary hubs of Wellington and Picton, this property offers the best of County living, serene, stylish, and income-generating. Step inside and fall in love with the original wide plank wood floors, soaring vaulted ceilings, and exposed beams that tell stories of a simpler time, now beautifully reimagined for today. Every corner whispers character, from the cozy, sun-drenched nooks to the updated finishes that blend seamlessly with rustic textures. Outside, a deep private lot stretches far from the road, providing a sense of quiet retreat. Unwind in the screened-in porch or under the stars in your private hot tub. Whether you're sipping morning coffee or hosting al fresco dinners, the property is designed for slow moments and memorable gatherings. This isn't just a dream home; it is a proven performer, a rated 4-bedroom, whole home STA-licensed property that is cash flow positive with current bookings ready for you to start earning from Day 1! Whether you're looking for a seco9ndary residence, a weekend getaway, or an investment, THIS IS IT! (id:60626)
Chestnut Park Real Estate Limited
7 Garbutt Crescent
Collingwood, Ontario
DESIGNER FINISHES, FAMILY-SIZED SPACE, BACKING ONTO A PARK WITH A BACKYARD BUILT TO WOW! Think executive-style living, exceptional finishes, a spacious interior, and a backyard haven with a deck, wood gazebo, hot tub, and no direct rear neighbours backing onto a park - this one has it all! Located in the sought-after Mountaincroft neighbourhood of Collingwood, this beautifully maintained home backs directly onto Mountaincroft Park and playground, offering a family-friendly setting. Enjoy four-season living with Blue Mountain Resort, Georgian Bay, beaches, golf, hiking, Scandinave Spa, and downtown shops and dining just minutes away. Designed with coastal flair, the home features a gabled roofline, a blue exterior, a double garage with an inside entry, manicured gardens, a covered front porch, and double front doors with a transom window above. Built in 2015, the property offers over 2,100 sq ft of space, featuring cohesive finishes, modern lighting, and stylish decor. The living room features a gas fireplace, custom-built-ins, a TV niche, display shelving, accent lighting, and oversized windows. The showstopping kitchen presents white shaker cabinets, granite counters, a subway tile backsplash, stainless steel appliances, including a gas stove, an oversized island with seating, and a double-garden door walkout. A defined dining area adds warmth with board-and-batten detailing and statement lighting. Appreciate the convenience of main floor laundry, complete with storage cabinets and a sink. Upstairs, the generous primary suite features a walk-in closet, a board and batten feature wall, a sitting area, and a luxurious 5-pc ensuite with a dual vanity, soaker tub, and a large glass-walled shower. Three additional bedrooms are tastefully decorated and share an oversized 5-pc bathroom. The fenced, landscaped backyard is the ultimate escape with a hot tub, wood gazebo, gas BBQ hook-up, and a large deck. Rarely offered and impossible to forget - make it your #HomeToStay! (id:60626)
RE/MAX Hallmark Peggy Hill Group Realty
7 Bannister Road
Barrie, Ontario
Luxury Living in Barrie's South End! Welcome to this exceptional all-brick 2-storey home offering 2,812 sq. ft. of meticulously upgraded living space, nestled in one of Barries most sought-after south-end communities. Located just minutes from the GO Station, top-rated schools, shopping, and all major amenities this is the perfect blend of location and lifestyle.Inside, you'll find 9 ft ceilings on the main floor, upgraded 8 ft doors, engineered hardwood flooring, and $25K in elegant crown mouldings. The heart of the home is a spectacular $60K custom kitchen featuring $45K in high-end Thermador appliances designed for both everyday living and upscale entertaining. All 4 generously sized bedrooms offer walk-in closets with custom organizers providing luxury, convenience, and plenty of storage. With 3.5 beautifully appointed bathrooms and a 2nd-floor laundry room, this home is designed for comfort and functionality.Enjoy thoughtful extras like built-in speakers, sound insulation between floors and most walls, and a fully insulated/drywalled double garage with inside entry. The exterior is equally impressive with $30K in interlocking stonework, giving the home strong curb appeal and low-maintenance outdoor living.This is a rare opportunity to own a turnkey, move-in ready home with top-tier finishes in an unbeatable location. Book your private tour today you wont want to miss it! (id:60626)
Keller Williams Experience Realty
46236 Tournier Place, Promontory
Chilliwack, British Columbia
ONE OF A KIND 5 + DEN BDRM FAMILY HOME w/ 2 BDRM RENTAL SUITE sitting on a manicured VIEW LOT w/ RV PARKING! Located on prestigious Tournier Place, this home is walking distance to Promontory Elementary, multiple trail heads, and 5 minutes to Garrison Crossing. GRAND main floor w/ vaulted ceilings, spacious kitchen w/ SS appliances & shaker cabinets, & access to a large front patio w/ valley views. Head to the upper floor for 3 bdrms, 2 bathrooms, & the laundry! ENCHANTING BACKYARD w/ garden beds, greenhouse, and HOT TUB w/ enclosure- fabulous year round enjoyment! Lower entry level w/ welcoming tiled foyer & access to the SELF CONTAINED 2 BDRM IN-LAW SUITE w/ private laundry, full kitchen, & private side entrance. This is a FABULOUS DEAL in a FABULOUS NEIGHBORHOOD! * PREC - Personal Real Estate Corporation (id:60626)
RE/MAX Nyda Realty Inc. (Vedder North)
7 Bannister Road
Barrie, Ontario
Luxury Living in Barrie's South End! Welcome to this exceptional all-brick 2-storey home offering 2,812 sq. ft. of meticulously upgraded living space, nestled in one of Barries most sought-after south-end communities. Located just minutes from the GO Station, top-rated schools, shopping, and all major amenities this is the perfect blend of location and lifestyle.Inside, you'll find 9 ft ceilings on the main floor, upgraded 8 ft doors, engineered hardwood flooring, and $25K in elegant crown mouldings. The heart of the home is a spectacular $60K custom kitchen featuring $45K in high-end Thermador appliances designed for both everyday living and upscale entertaining. All 4 generously sized bedrooms offer walk-in closets with custom organizers providing luxury, convenience, and plenty of storage. With 3.5 beautifully appointed bathrooms and a 2nd-floor laundry room, this home is designed for comfort and functionality.Enjoy thoughtful extras like built-in speakers, sound insulation between floors and most walls, and a fully insulated/drywalled double garage with inside entry. The exterior is equally impressive with $30K in interlocking stonework, giving the home strong curb appeal and low-maintenance outdoor living.This is a rare opportunity to own a turnkey, move-in ready home with top-tier finishes in an unbeatable location. Book your private tour today you wont want to miss it! (id:60626)
Keller Williams Experience Realty Brokerage
7 Metamora Crescent
London North, Ontario
Nestled among mature trees in the sought-after Orchard Park neighbourhood, this stone-faced home combines country charm with modern living. Set on a beautifully landscaped 100-foot frontage lot, it offers five bedrooms, four bathrooms, and a stunning 32'-wide deck overlooking a wooded ravine.The main floor features front living room with gas fireplace (currently set up as a spa), dining room, family room (second gas fireplace) opening up to the kitchen, sunroom with sky lights and 180 degrees of ravine views, primary bedroom and secondary bedroom. Original oak hardwood flooring throughout the majority of the main level. The majority of the windows have exterior insulated rolled shutters. Two separate stairways take you to the recently (2022) renovated lower level with new insulation and windows in each of the three bedrooms, updated pop lights throughout, water proofing beneath the sunroom, new sump pump and a modern 4-piece bathroom. The rec room includes the third and last gas fireplace to keep you cozy. Additional highlights include a 40-jet Hydro hot tub , a lifetime-warrantied interlocking metal shingle roof, heritage reclaimed pine woodwork, and a large double-car garage with an extra shop in the back. Located close to Western University, Medway Valley Trails, parks, and top-rated schools, this home offers the perfect blend of nature, luxury, and convenience. (id:60626)
Sutton Group Preferred Realty Inc.
23 Foxmere Road
Brampton, Ontario
Top 5 Reasons Why Your Clients Are Going To Want To Call 23 Foxmere Rd Their Home; 1) Stunning 2-Story Detached Home On A Mesmerizing 45 Foot Lot In The Most Desired Neighbourhood Of Fletchers Meadow. 23 Foxmere Has A Gorgeous Curb Appeal With Upgraded Garage Doors & BONUS Extended Front Porch 2) As Soon As You Enter The Home You Are Welcomed With A Jaw Dropping Open To Above Bringing In Tons Of Natural Light. 23 Foxmere Road Has The Most Ideal Layout On The Main Floor W/ Combined Living Room/Dining Room & Separate Family Room That Overlooks The Upgraded Chefs Kitchen & Breakfast Space. 3) The Primary Suite Is The Perfect Size & Offers A Generous Sized Walk-In Closet. The Attached Ensuite Gives A Spa Like Feel With The Separate Soaker Tub & Shower. The Other 3 Bedrooms Are Marvellous In Size With A BONUS Flex Space That Could Be Converted To A Fifth Bedroom For Larger Families. 4) Simply Move In. The Home Has Been Impeccably Maintained & Upgraded Throughout The Years With True Pride Of Ownership. 5) The Unfinished Basement Is A True Blank Canvas That Is Yearning For Your Imagination. Looking For Extra Income Potential? Use The Huge Space & Convert Into A 2/3 Bed Legal Basement Apartment? Looking For Additional Space For Your Family? Convert Into An Entertainers Dream Paradise! (id:60626)
Royal LePage Certified Realty
9870 Pinnacles Road
Silver Star, British Columbia
Ski in Ski out Exceptional Income-Generating Investment Opportunity Seize the chance to own this completely renovated 4-plex, legally designated as a triplex with an additional suite. This property offers a unique blend of modern upgrades and incredible earning potential. Fully rented with reliable long-term tenants through spring, it currently generates a robust rental income of $6,650 per month, ensuring immediate returns. For added value, furniture is negotiable, with an estimated worth of $30,000, making this an ideal turnkey investment for savvy buyers. Roof is 2 year's old The property is situated on a medium residential R3-zoned lot, unlocking incredible development opportunities. Whether you're seeking a steady income stream or envisioning a larger-scale development project, this property offers the flexibility to fulfill your goals. Don’t miss out on this rare opportunity to own a high-yield asset with substantial growth potential. Contact us today to explore the possibilities and schedule your private viewing! We have a few more photos of the interior we can share with your realtor upon qualification. (id:60626)
Exp Realty (Kelowna)
758 Varney Court
Kelowna, British Columbia
Welcome to Varney Court - a serene & charming street nestled beside Bellevue Creek. This beautiful 4 bed + den, 3 bath home offers rare RV/boat parking, a spacious layout, & lush garden surroundings. The main features hardwood flrs, a formal living/dining area w/newer gas fireplace & high ceilings, a spacious granite-counter kitchen (new gas stove) overlooks the stunning gardens. Adjacent to the kitchen is a cozy family/sitting room, perfect for casual relaxation, with access to the cov. back deck, yard & hot tub. Mn flr bed/office, great for working from home, a convenient 2-pce guest bath & generous laundry. A grand foyer leads up to a bayed lofted space (ideal as a den, playrm or craft area) adds practicality & flexibility. The primary suite features vaulted ceilings, double doors, walk-in closet & 5-piece ensuite w/dual vanity, separate shower & large corner soaker tub. Two add'l beds share a full bath with skylight for lots of natural light & one of the beds even enjoys cheater ensuite access, making it a perfect guest or teen retreat. Whether you're relaxing on the covered back deck or enjoying the peaceful sounds of the creek from the front porch, this home offers a calm, connected lifestyle in one of Kelowna's most desirable neighbourhoods close to schools, shops, restaurants, brew pub & parks. Add'l highlights include a new furnace & a/c, security, b/i vac, leaf covers on gutters & super storage options in the crawl space which has a full-height section as well! (id:60626)
Royal LePage Kelowna
38 Sunbeam Drive
Hamilton, Ontario
Meticulously maintained 4 -bedroom home in a desirable West Mountain location. This elegant residence features gleaming hardwood floors, vaulted ceilings with crown molding, and sun -filled principal rooms. The upgraded kitchen and spacious dinette overlook a professionally landscaped backyard with a patio, perfect for entertaining. French doors, California shutters, stylish light fixtures, and a natural gas fireplace add warmth and character throughout. Enjoy a stunning glass entry door, double garage with concrete driveway, and lush front and rear yard landscaping. Major updates include the roof, furnace, central air, and appliances all within the last 5 years. This stunning home is truly move-in ready don't miss out! (id:60626)
RE/MAX Escarpment Realty Inc.
111 Galileo Drive
Stoney Creek, Ontario
Welcome to 111 Galileo Drive, Stoney Creek! Tucked away on a quiet street in the sought-after Lake Shore community, this stunning executive home delivers an unbeatable combination of luxury, privacy, and space. Backing directly onto a peaceful reservoir, enjoy the ultimate backyard setting with no rear neighbours—just endless water views and total tranquility. Situated on a beautifully landscaped pie-shaped lot, this home offers an exceptional amount of living space, designed for modern family living and effortless entertaining. Step inside to soaring smooth ceilings, elegant crown molding, and an abundance of pot lighting that creates a bright and upscale atmosphere throughout the main floor. The layout offers separate living, dining, and family rooms, each perfectly appointed for everyday comfort and special occasions. The upgraded kitchen shines with modern finishes, updated tile flooring, stylish cabinetry, and overlooks the serene backyard oasis. Freshly painted in 2025, the entire home feels crisp, contemporary, and move-in ready. A spacious main floor laundry/mud room connects conveniently to the double car garage, ideal for busy family life. The large deck, newly re-sanded and painted (2025), is the perfect space for outdoor living. Upstairs, you’ll find four large bedrooms, each offering generous space and natural light. The primary suite features serene pond views, a walk-in closet, and a luxurious feel you'll love waking up to every day. The fully finished basement offers endless versatility with a huge recreation room, a basement office, and a full bathroom—perfect for an in-law setup, guest retreat, or family fun zone. Major updates include shingles (2022), fresh full interior paint (2025), & durable concrete walkways on both sides of the home. This is a truly turn-key property where every detail has been carefully maintained and upgraded. Located just minutes to Lake Ontario, scenic parks, waterfront trails, schools, & easy highway access. (id:60626)
RE/MAX Escarpment Golfi Realty Inc.
23413 Kanaka Way
Maple Ridge, British Columbia
FAMILY FRIENDLY! This 5 bedroom family home fronts onto the picturesque Kanaka Creek. Enjoy soaring 9' ceilings throughout the open concept main floor with covered decks front and back. Relax in air-conditioned comfort after a stroll along the local trail systems with nature and wildlife abound. Family movie nights will be epic in the large home theatre room, complete with custom seating and state of the art projection and sound system. There's a large double garage and additional parking with convenient laneway access. One block away from the highly touted Kanaka Creek School offering revolutionary year-round school schedule. Upper floor offers 3 large bedrooms and 2 more in the basement, truly a home for the whole family! Upgrades: New Furnace, A/C and Hot Water Tank. Great value here! (id:60626)
Royal LePage Elite West
32 Galbraith Drive
Stoney Creek, Ontario
Immerse yourself in the charm of Olde Stoney Creek with this beautifully appointed family home at 32 Galbraith Drive. Set on a mature 56 x 196-foot ravine lot, backing onto Green Acres Park, this property offers exceptional curb appeal and a backyard sanctuary. Inside, you’re welcomed by a spacious foyer that sets the tone for this thoughtfully designed home. The main level features a large eat-in kitchen, formal living & dining rooms, and 3-generous bedrooms, including a primary retreat complete with a custom walk-in closet and a spa-inspired ensuite. In fact, all the bathrooms feel like spaces you'll want to linger in. The lower level adds versatility, offering a 4th bedroom, full bath, a family room with gas fireplace, and a walkout/separate entrance. The backyard is truly a rare find - lush, expansive, and surrounded by mature trees, the raised deck feels like a treehouse oasis, perfect for entertaining or enjoying your morning coffee. Located in one of Stoney Creek’s most sought-after neighbourhoods, Galbraith Drive is walkable to the historic downtown core, where you’ll find quaint shops, cafés, restaurants, and community events, as well as proximity to top-rated schools & parks. Nature lovers and commuters alike will appreciate being just minutes from Devil’s Punchbowl, Bruce Trail, and scenic escarpment hikes, with easy access to the Red Hill and QEW for quick connections to Hamilton, the GTA, and Niagara. (id:60626)
Coldwell Banker Community Professionals
35322 Poplar Court
Abbotsford, British Columbia
Welcome to the perfect family home on a massive cul-de-sac lot in desirable Sandy Hill! This immaculate home offers a kitchen that opens to a bright family room overlooking a large, kid-friendly backyard-ideal for entertaining. Upstairs features 3 generous bedrooms, including a primary with walk-in closet and ensuite, plus an additional bedroom for upstairs use. The bright 2-bedroom suite below has great mortgage-helper potential with in-suite laundry hookups. The garage has been converted into a yoga studio, easily used as a gym or converted back to a garage. Oversized driveway fits your RV, boat, or extra parking! Prime location just a short walk to schools of all levels. (id:60626)
Homelife Advantage Realty (Central Valley) Ltd.
70 Bolton Street
Ottawa, Ontario
Discover a piece of Ottawa's history with this charming and meticulously maintained 5-unit income property, proudly cared for by long-time owners. Tucked just off Sussex Drive in one of the city's most historic and sought-after neighborhoods, this property offers exceptional investment stability, boasting a strong rental track record with zero vacancy history and consistently high demand from long-term tenants. Surrounded by well-preserved buildings in a quiet, secure pocket of the Market, the property features four one-bedroom units and one two-bedroom unit. The main floor two-bedroom apartment is currently rented by the room, with shared kitchen and laundry access, perfectly suited for flexibility and optimal rental income. This unit has both front and rear access for convenience. Also on the main level is a one-bedroom apartment with dual entry: from the common front or a private rear door. Upstairs, you'll find three unique one-bedroom units: one cozy and thoughtfully finished, another with a practical layout, and a spacious unit filled with natural light and generous living space. Additional features include coin-operated laundry for supplemental income, private storage lockers for tenants, and a secure shed for garbage and recycling at the rear of the building. Fire retrofit certificate issued by Ottawa Fire Services in 2023. This fully tenanted property offers endless possibilities in an unbeatable location. Dont miss your chance to own a rare gem in the ByWard Market! (id:60626)
Exit Realty Matrix
3096 Paperbirch Trail
Pickering, Ontario
Welcome to 3096 Paperbirch Trail, a showstopper in one of Pickerings newest and most desirable neighbourhoods! This stunning 4-bedroom, 3-bathroom home blends modern elegance with family-friendly functionality. Featuring a spacious open-concept layout with 9-foot ceilings, rich hardwood floors, and zebra blinds, this home is designed for both comfort and style. Gather around the cozy gas fireplace or entertain in the gourmet kitchen complete with quartz countertops, stainless steel appliances, and sleek cabinetry. Upstairs, enjoy the privacy of a luxurious primary bedroom with a spa-like ensuite and walk-in closet, plus three additional Large bedrooms and the convenience of second-floor laundry. Freshly painted throughout, this home is truly move-in ready. The unfinished basement offers endless potential! Bonus upgrades include a 200-amp panel, EV charger rough-in, no-sidewalk and a large driveway. Perfectly located just minutes to Hwy 407, Pickering GO, schools, shopping, golf, and the scenic Seaton Trails & Greenwood Conservation Area. This is the premium home and lifestyle you have been waiting for don't miss out! (id:60626)
Elixir Real Estate Inc.
304 East Avenue E
Toronto, Ontario
Luxury in Lakeside West Rouge! Welcome to this stunningly reimagined 5-bedroom, 4-bathroom raised bungalow (with walkout) home in the beautiful lakeside community of West Rouge. Taken back to the studs and meticulously renovated, this property showcases a calm, modern colour palette, white oak floors, and luxury finishes throughout. The open-concept main floor features a gourmet kitchen with S/S appliances, Quartz counters/backsplash, many upgrades & custom storage, dimmable undermount lighting, a cozy living area with a Venetian plaster wall, and wood burning fireplace. This unique home offers two primary bedrooms (1 on main/1 on lower) It also features on the lower-level a 2-bed, 2-bath in-law suite, perfect for multigenerational living. (with sharable laundry) Separate Entrance ground level. Large new windows (& doors) bring in natural light. Step out from the main living area onto a brand-new deck to appreciate the immense 66 x 116 lot, a rare find that offers a private backyard paradise with limitless potential for a pool, cabana, or expansive garden. Brand new Driveway and concrete steps. All new windows and doors. 200amp service. Furnace High Eff/On demand (owned) water heater. Perfectly located, this home is just a short walk from the beautiful shores of Lake Ontario, the Rouge GO Station, Rouge Beach/River and the famous Black Dog Pub. Youre surrounded by excellent schools and convenient transit options (TTC at your doorstep), including a single bus route to UTSC. Come and see this one before its gone! Extensive List of upgrades attached the listing (along with video & matterport tour) (id:60626)
RE/MAX Hallmark Realty Ltd.
2046 Glenhampton Road
Oakville, Ontario
This beautiful freehold townhouse is located in the highly desirable Westoak Trails area. Offering over 2,000 square feet of living space, including 1,461 square feet above ground, this home is perfect for growing families. It features 3 spacious bedrooms and 3.5 bathrooms, including a large primary bedroom with a 4-piece ensuite and a walk-in closet. The basement is fully finished and includes a full bath, making it a great extra living space. Enjoy the convenience of inside entry to the garage and a fully fenced backyard, perfect for outdoor relaxation. This home combines comfort, functionality, and a prime location, making it a fantastic opportunity in an excellent neighborhood. Don't miss out on this move-in-ready house. (id:60626)
Century 21 Green Realty Inc
1442 Sproule Street
Kingston, Ontario
This stunning custom-built home is a true showpiece that turns heads and draws attention from everyone who passes by. Offering over 2,300 sq. ft. of beautifully finished living space above grade plus a fully finished lower level this home must be seen in person to be fully appreciated. The main floor features soaring 10 ceilings, custom-crafted wood staircases, and elegant designer railings.At the heart of the open-concept layout is a chefs kitchen with granite countertops, a spacious island, and sleek, modern finishes. Upstairs, you'll find three generous bedrooms, a conveniently located laundry room, and a luxurious primary suite. The 6-piece ensuite bath feels like a spa retreat, complete with a separate water closet, a deep soaker tub, and a two-person shower each accented with floor-to-ceiling porcelain tile. Custom closet shelving adds functionality and style to each bedroom. Step out onto the upper-level balcony, where glass railings provide a clean, modern aesthetic and a perfect outdoor escape. The lower level also impresses with 10 ceilings and oversized windows that fill the rec room, office/den, and fourth bathroom with natural light. Additional storage can be found under the stairs and in the utility room. The exterior showcases striking curb appeal with its stone and Hardie board façade, black modern accents, expansive windows, and a glass balcony. A grand 14 covered front entrance creates a warm and welcoming first impression. Designed with both style and functionality in mind, this home is perfect for a growing family and is available for immediate closing. A full list of high-end upgrades far exceeding typical builder standards is available upon request. (id:60626)
RE/MAX Rise Executives
101 Harvard Road
Guelph, Ontario
Large family home in one of Guelph's most sought after mature neighbourhoods with REGISTERED apartment! Welcome to 101 Harvard in Campus Estates. Not your typical split level, this incredible home is much bigger than it first looks offering over 2300sqft featuring a massive rear addition! The main floor offers all the living space you could desire: formal living room with huge bow window, dining room and office with french doors, huge eat-in kitchen complete with centre island & SS fridge/stove/cooktop, microwave plus updated quartz counters all filled with natural light and an enormous family room boasting a wall of garden doors, vaulted ceilings, potlights and skylights. The views to the meticulously landscaped backyard are spectacular...your own manicured park-like lot! A large foyer, plenty of closet space, 2 pce bath with quartz counters and access to the 2 car attached garage finish the main level. Upstairs you'll find 3 oversized bedrooms plus 2 full baths including 3pce ensuite and renovated main bath with double sink vanity. The lower level offers a large rec room area, laundry and tons of storage! BONUS registered as a 2 unit home with the City, self contained accessory apartment with separate side entrance! Thoughtfully designed and very well laid out. Fantastic mortgage helper or investment potential a short walk to the University of Guelph! Updated vinyl windows, updated roof, newer furnace and A/C. One owner home being sold for the first time by the original owners. Walk to all amenities including several schools, parks, groceries and Stone Road Mall, commuter friendly location. Don't miss your opportunity to own this rare offering, book your showing today! (id:60626)
RE/MAX Real Estate Centre Inc
101 Harvard Road
Guelph, Ontario
Large family home in one of Guelph's most sought after mature neighbourhoods with REGISTERED apartment! Welcome to 101 Harvard in Campus Estates. Not your typical split level, this incredible home is much bigger than it first looks offering over 2300sqft featuring a massive rear addition! The main floor offers all the living space you could desire: formal living room with huge bow window, dining room and office with french doors, huge eat-in kitchen complete with centre island & SS fridge/stove/cooktop, microwave plus updated quartz counters all filled with natural light and an enormous family room boasting a wall of garden doors, vaulted ceilings, potlights and skylights. The views to the meticulously landscaped backyard are spectacular...your own manicured park-like lot! A large foyer, plenty of closet space, 2 pce bath with quartz counters and access to the 2 car attached garage finish the main level. Upstairs you'll find 3 oversized bedrooms plus 2 full baths including 3pce ensuite and renovated main bath with double sink vanity. The lower level offers a large rec room area, laundry and tons of storage! BONUS registered as a 2 unit home with the City, self contained accessory apartment with separate side entrance! Thoughtfully designed and very well laid out. Fantastic mortgage helper or investment potential a short walk to the University of Guelph! Updated vinyl windows, updated roof, newer furnace and A/C. One owner home being sold for the first time by the original owners. Walk to all amenities including several schools, parks, groceries and Stone Road Mall, commuter friendly location. Don't miss your opportunity to own this rare offering, book your showing today! (id:60626)
RE/MAX Real Estate Centre Inc.
24 - 484 Millen Road
Hamilton, Ontario
** A Rare Gem ** Welcome To The Exclusive Enclave of Bal Harbour Nestled In Charming Stoney Creek. This Absolutely Stunning End Unit Executive Condo Townhouse Offers Unparalleled Views of Beauitful Lake Ontario That Are Simply Breathtaking. Enter The Spacious Front Foyer On The Ground Floor Where You'll Find 2 Closets Providing Ample Storage For All Your Coats, Boots & Other Essential/Seasonal Items. From There The Staircase Leads You Up To The Main Floor Where You'll Find 2,300 SqFt of Luxury Living. As You Step Into The Living Rm You Are Welcomed By The Warmth & Beauty Of Dark Hardwood Floors, A Wall-Mounted Large Screen TV With Surround Sound Speakers. Combined With The Living Rm Is The Dining Room Where The Large Picture Window Allows For An Abundance of Natural Light And A Spectacular View Of Lake Ontario. The Beautiful Gourmet Kitchen With Granite Counters, Stainless Steel Appliances, Custom Cabinetry Is Every Chef's Dream. The Generous Sized Breakfast/Eating Area Is Perfect For All Your Family Gatherings With The Added Benefit of A Walk-Out To A Large Balcony With Another Fabulous Lakeview. The Sizeable Primary Bedroom Is Your Own Private Refuge With beautiful Hardwood Floors And His & Her Closets. The Recently Renovated Ensuite Bath Is Your Own Private Spa That Combines Opulence And Luxury With Peace & Tranquility. With His & Her Sinks, A Deep Soaker Tub And A Separate Shower, This Is The Perfect Place To Begin And End Each Day. Two More Spacious Bedrooms (One With A 4 PC Ensuite), An Office/Den, A 2Pc bathroom And A Laundry Room Completes The Main Floor. In The Basement You'll Find A Newly Renovated Enormous Sized Recreation Room, Another 2Pc Bathroom And More Storage Space. This Gorgous Move-In Ready Townhome Is Proof That Pride of Ownership And Attention To Detail Still Exists Today! Great Location With Easy Access To Walking Trails, QEW, Marina, Costco, Shopping, Restaurants & Entertainment. Opportunities Like This Are Rare So Act Now! (id:60626)
Sutton Group - Summit Realty Inc.
285017 County Road 10
Amaranth, Ontario
Countryside appeal but so close to amenities you will find this beautiful home, boasting over 2800sq ft of living space nestled on a generous 1/2 acre lot, presents an exceptional opportunity for growing families or those seeking a tranquil retirement haven. Step inside and be greeted by a spacious foyer that flows into a welcoming living area, complete with a cozy gas fireplace. The heart of the home lies in the open-concept eat-in kitchen and dining room. Imagine family gatherings in the dining area, boasting elegant hardwood flooring and a convenient w/o to a low-maintenance composite deck with ample space. The kitchen is a chef's delight, featuring double ovens, built-in ss appliances, abundant counter space for culinary creations, and a coffee bar to start your mornings right. The laundry room, just off the kitchen, offers a pantry, cupboards, and a walk-out to the garage. Currently utilized as a home gym, the heated garage with finished floor offers versatile additional living space to suit your needs. Descend to the lower level and discover an open-concept area, ideal for entertaining. A stylish wet bar, dedicated theatre space with built-in surround sound, and a recreational area with another inviting gas fireplace & games room offers endless enjoyment. An additional bedroom and 2-pc washroom on this level provide extra convenience. This remarkable property boasts a wealth of extras designed for comfort and ease: built-in deck storage for cushions and hot tub equipment, an on-demand hot water heater for endless hot showers, a reverse osmosis water system and UV light for pristine drinking water, a charming cedar-lined cantina for storing your prized vintages, a water softener, a secure fenced side yard, a lg garden shed for all your outdoor essentials, and permitted carport offering additional parking. Experience the tranquility of country living while enjoying the ease of being just 10 min fm Orangeville and 2 min from schools. Your forever home awaits! (id:60626)
Royal LePage Rcr Realty
34 Mccormack Road
Caledon, Ontario
Welcome to 34 McCormack Road a beautifully crafted detached home nestled in the heart of the prestigious Caledon Trails community. This exceptional 4-bedroom, 3-bathroom residence offers the perfect blend of modern sophistication and timeless comfort, ideal for discerning buyers seeking style and functionality. Step inside to discover an airy, open-concept layout enhanced by soaring 9-foot ceilings on both the main and upper levels. Rich hardwood flooring flows seamlessly throughout, complemented by elegant pot lights and California shutters that offer both privacy and charm. The spacious living and dining area is anchored by a cozy fireplace, perfect for relaxing evenings and entertaining guests. The eat-in kitchen features sleek finishes, ample cabinetry, and a convenient walkout to the backyard creating an ideal space for everyday living and al fresco dining. Upstairs, four generously sized bedrooms provide abundant space for family and guests alike. Additional highlights include a separate side entrance to the basement, a no-sidewalk lot, allowing for 2-car parking on the driveway, and a welcoming covered porch. Don't miss the opportunity to own in one of Caledon's most sought-after neighborhoods. (id:60626)
Homelife/response Realty Inc.
97 Blackshire Circle
Ottawa, Ontario
Blackshire Circle is a picture perfect tree lined street where you will find some of Stonebridge's finest homes. This 4 bedroom, 4 bathroom residence is no exception. Tucked away between holes #9 and #10, and a short walk to the clubhouse, an impeccably maintained family home awaits. Enjoy large principal rooms on the main floor including formal living and dining rooms plus a well appointed kitchen that opens to the family room. The upper level offers 4 bedrooms, 3 full bathrooms including a primary bedroom with his & her closets and a beautifully updated ensuite. A fully finished lower level offers a fabulous teen retreat with large rec room but if you are looking for the kids, they are likely to be soaking in the pool in the private, sun filled rear yard. Impeccably maintained inside and out in an unmatched location in Stonebridge. Updates include roof, furnace, AC, kitchen, bathrooms and much, much more! Soak in the pool then head to the Clubhouse for a drink - your summers will never be the same! (id:60626)
Coldwell Banker First Ottawa Realty
4037 Stadelbauer Drive
Lincoln, Ontario
Welcome to Elegance on the Beamsville Bench! Located in the heart of Niagara's sought-after Fruit & Wine Belt, this stunning 4-bedroom, 4-bathroom Losani-built home offers over 3,100 sq ft of impeccably finished living space, including a professionally completed lookout basement. Set in a family-friendly neighbourhood just minutes from parks, schools, wineries, shopping, dining, and the QEW, this home delivers comfort, quality, and convenience in equal measure. Step inside to a bright, open-concept layout featuring 9' smooth ceilings, 8' doors and arches, plank hardwood and tile flooring, pot lights, oversized windows, and elegant 7" baseboards. The living room is an inviting retreat, featuring an accent wall, a built-in electric fireplace, and a hidden media niche. The show-stopping kitchen is a chef's dream, complete with quartz countertops, a marble backsplash, an oversized island with storage, and premium 36" appliances. A custom-built-in bench adds charm and function, while a walk-out leads to a fully fenced, low-maintenance yard with professional landscaping and a spacious deck. Upstairs, you'll find 4 generous bedrooms and 2 full baths, including a luxurious primary suite with a walk-in closet and a spa-like 5-piece en-suite featuring a soaker tub, fully tiled shower, double sinks, and an extra window for natural light. The fully finished extreme lookout basement is perfect for entertaining or relaxing, offering a spacious rec room, sitting area, wet bar, an oversized 3-piece bathroom, and a large finished storage room, providing more than ample storage throughout the home. Additional conveniences include a main floor laundry room, powder room, and access to an attached double garage with epoxy flooring. Full list of upgrades in supplements. Don't miss this exceptional opportunity to own a true masterpiece in one of Beamsvilles most desirable locations shows 10+ (id:60626)
Sam Mcdadi Real Estate Inc.
340 Hill Street
London East, Ontario
Well maintained 6 unit investment property located in SOHO at the corner of Wellington Street and Hill Street. Consisting of 1- 1 bedroom, 4- 2 bedroom and 1- 3 bedroom units along with an addtional 33' x 41' parcel of land. On-site coin laundry. Parking for 9 vehicles. Located across the street from new mixed-use housing development on South Street. Current NOI: $77,222.94. Potential for significant upside, current rents below market. The 3 bedroom unit will be vacant upon possession (market rent $1,800 per month). Zoning R3-1. Close proximity to Wellington Road and transit and within walking distance to downtown London. (id:60626)
A Team London
3598 Canfield Crescent
Fort Erie, Ontario
Welcome to 3598 Canfield Crescent, this exquisite custom-built Bungalow in 2022 is located in the highly desirable Black Creek community of Stevensville. Boasting over 2,800 square feet of finished living space, this home offers 4 spacious bedrooms, 3 luxurious bathrooms and an array of high-end finishes designed to impress. Upon entering, you are welcomed into an open-concept main floor adorned with elegant finishes and abundant natural light. The gourmet kitchen boasts high-end appliances, custom cabinetry and a spacious island, perfect for culinary endeavours and entertaining guests. Adjacent to the kitchen, the living area provides a warm and inviting atmosphere with a natural gas fireplace. The primary suite serves as a private retreat, complete with a spa-like ensuite bathroom and a large custom designed walk-in closet. A second bedroom and additional full bathroom complete the main level. Descending to the professionally finished basement, you'll find soaring 9-foot ceilings, a cozy gas fireplace, two additional bedrooms and a stylish 3-piece bathroom. This versatile space is perfect for hosting guests or creating a personalized entertainment area. Step outside to the covered back porch, where you can enjoy your morning coffee or a cold beverage after work in comfort and privacy with a fully fenced yard. The expansive double car garage offers ample storage and convenience. The curb appeal of this home is absolutely stunning with a modern design and professional landscaping. This home is conveniently located with quick highway access and close to schools, parks, golf courses, restaurants, entertainment and scenic trails. With the perfect blend of luxury, comfort and functionality, don't miss the opportunity to make 3598 Canfield Crescent your new home! (id:60626)
Exp Realty
5679 Ethan Drive
Mississauga, Ontario
Welcome to 5679 Ethan Drive A Beautiful 4-Bedroom Semi in Prime Churchill Meadows!Located in the heart of Churchill Meadows, one of Mississaugas most desirable neighbourhoods, this spacious 4-bedroom, 3-bathroom semi-detached home offers just over 2,000 sq. ft. of well-maintained living space (not including basement) perfect for families or professionals.The main floor features gleaming hardwood flooring, a convenient walk-in from the garage, main floor laundry, and brand new stainless steel appliances. Large windows throughout the home allow for an abundance of natural sunlight, creating a warm and inviting atmosphere. Upstairs, you'll find four generously sized bedrooms. The primary bedroom includes a private ensuite and a walk-in closet for added comfort and functionality. The fenced backyard offers a private space ideal for relaxing or entertaining.This home is ideally situated close to highways 403 and 407, high-ranked schools, public transit, plazas, Erin Mills Town Centre, and places of worship. A fantastic opportunity to own a move-in ready home in a family-friendly and convenient location. (id:60626)
Bonnatera Realty
1341 Monterey Crescent
Kelowna, British Columbia
This beautifully updated 4-bedroom, 4-bathroom home in the heart of Glenmore offers a rare blend of modern comfort, income potential, and exceptional outdoor living. Thoughtfully renovated throughout, the Upstairs main bathroom features heated floors & bidet. The home features new flooring in key areas, including the entry, kitchen, bathrooms, and a fully finished basement—perfect for additional living space, a recreation room, or a potential suite setup. Step outside into your private oasis, complete with an in-ground pool, gas fire pit, outdoor bar, dining area, and multiple lounge spaces surrounded by mature trees, grapevines, and vibrant perennial gardens. With auto irrigation, three storage sheds, and a synthetic front lawn, this property is as low-maintenance as it is stunning. The home also includes a fully licensed Airbnb unit in the basement. Located just minutes from Knox Mountain's hiking and biking trails, local parks, tennis and pickleball courts, and only a short walk or bike ride to downtown Kelowna, beaches, shops, and restaurants, this home offers true Okanagan lifestyle living year-round. Whether you're entertaining outdoors, relaxing poolside, or exploring everything Kelowna has to offer, this home checks all the boxes. (id:60626)
RE/MAX Kelowna
1509 Spadina Crescent E
Saskatoon, Saskatchewan
Welcome to your future forever home on the prestigious Spadina Crescent East, offering scenic views of the South Saskatchewan River. This custom 3-story home by Greystone Homes Inc. is a rare opportunity to bring your personal style to this high-end property. With construction yet to begin, now is the time to choose your own finishings and even make design modifications to suit your needs. Offering 2,039 square feet of above-grade living space, this home is zoned R2, allowing the option to add a conforming revenue suite in the basement thanks to the separate side entry. Some key features include; 4 spacious bedrooms, with the primary suite on the 3rd floor, offering a private rooftop deck and a luxurious ensuite bathroom, a thoughtfully designed open-concept floor plan, featuring a sunken living room that elevates the aesthetic appeal, custom kitchen cabinetry, stone countertops, and built-in bench seating in the dining area, a two-car detached garage at the rear of the property, and unique extras such as a built-in bookshelf on the second floor and plenty of storage throughout. Situated in a highly walkable neighborhood close to downtown Saskatoon, this home offers not just a place to live but a lifestyle of convenience and elegance. Whether you want to customize the home or move into this modern luxury, this is an opportunity not to be missed. Don’t miss out—contact your agent today to inquire and put your personal touch on this one-of-a-kind home. (id:60626)
Boyes Group Realty Inc.
96 - 5480 Glen Erin Drive
Mississauga, Ontario
Spectacular Executive End Unit Townhouse in the Exclusive "Enclave on the Park" Complex in Central Erin Mills. Elegant Open Concept Living Area with Cozy Gas Fireplace and Dining Room with Walkout to Backyard Deck. This Bright Skylight Home Features Gleaming Hardwood Floors, Crown Molding Throughout, Wood Staircase, Stunning Kitchen with Pantry, Granite Counter Top, Marble Backsplash, and Porcelain Floors. Spacious Bedrooms with the Primary Bedroom Featuring a 5 Pc Ensuite and Walk-in Closet. Basement is Fully Finished with Large Recreation Room and 4 Pc Bathroom. Newer Garage Door& Storm Doors, Deck, Windows. New Lennox Heater and Air Conditioner with Warranty. (id:60626)
Homelife/response Realty Inc.
1026 Stone Cottage Crescent
Oshawa, Ontario
Fantastic Opportunity onto Wooded Lot! This beautifully maintained 3+2 bedroom bungalow offers 1,864 sq. ft. of living space and is nestled on a stunning ravine lot surrounded by lush, perennial gardens. The walk-out basement is approx. 1600 sq. ft. ideal for an in-law suite, featuring an excellent layout with oversized west- and south-facing windows, a kitchen with stove hook-up, two potential bedrooms plus a dedicated office space, and ample storage. On the main floor, you'll find a spacious living and dining area, and an open-concept kitchen with a large center island offering seating for five. Walk out from the kitchen to a generous deck with a gazebo perfect for entertaining while enjoying breathtaking ravine views. Upgrades: Furnace & A/C (2018); Hot Water Tank (Owned); Kitchen with Island (2020); Garage Doors (2022); Driveway (2023); Main Bathroom Renovation & Fence (2024); Updated Windows in Primary Bedroom, Bathroom & Family Room; Shingles approx 8 years. (id:60626)
Keller Williams Energy Real Estate
50 Henry Smith Avenue
Clarington, Ontario
Welcome to this open-concept, detached home located in Bowmanville's newer, sought-after community! As you step inside, you will feel the bright, sun-filled space that invites you to discover the rest of the house! With 4 sizable bedrooms and 4 bathrooms with 3 full bathrooms upstairs, this house is perfect for your growing family and entertaining. Nestled in a family-friendly community, this house offers the perfect blend of comfort, style, and functionality. With its modern upgrades, spacious layout, and unbeatable location, it's ready for you to move in and make it your own. Don't miss out on this incredible opportunity to own in Bowmanville, a vibrant community with so much to offer. The large, fenced backyard with a patio and gazebo is perfect for relaxing and entertaining. The separate entrance at the side of the house can used to access the basement through the mud room. (id:60626)
Rare Real Estate
50 Young Drive
Brampton, Ontario
Absolutely Stunning, Fully Upgraded Very Well Kept Home Minutes Away From Mississauga & Major Hyws (401, 410, 403, 407). Oak Staircase, Master Bdrm Has W/I Closet With 4Pc Ensuite. Hardwood Floors On Main Level and 2nd Level, Upgraded Fire Place In The Family Room. Water Tank Owned. Original Owners Never Sold Before. (id:60626)
Estate #1 Realty Services Inc.
2818 Crossley Drive
Abbotsford, British Columbia
Welcome to Crossley Drive in West Abbotsford! 6620 square foot lot situated on corner with side access to backyard making for additional parking for your RV/boat or tenant. Enjoy rancher living with fully finished legal basement suite. Above offers kitchen, dining, living and two bedrooms plus rec room below for upstairs use. Suite has private entrance into kitchen, living room, full laundry room plus one or two bedrooms. Some features include new garage door, gas fireplace and large covered balcony overlooking private backyard and Western exposure. Quiet location yet within proximity to most amenities including a short drive to Highstreet Mall, Highway 1, schools, recreation and much more. Book your viewing! (id:60626)
Homelife Advantage Realty (Central Valley) Ltd.
7736 Riverleigh Drive
Ramara, Ontario
Welcome to your private waterfront retreat on Severn River. Set on over half an acre with 100+ feet of frontage, this stunning property offers peace, privacy, and a truly special connection to nature just minutes from the charming town of Washago. With 2,000+ sqft of well-maintained living space, this home blends comfort, function, and beauty. The main floor features a spacious kitchen, a dining area that flows into a cozy living room with fireplace, and patio doors that open to breathtaking views of the river. Two main floor bedrooms share a convenient Jack-and-Jill bathroom, perfect for family or guests. The loft space hosts a private primary suite with a large ensuite and a versatile open space ideal for a yoga zone, reading nook, office, or lounge. The home is complete with an attached double garage with inside entry, a durable metal roof, and a generator for peace of mind. The beautifully landscaped yard is a true show stopper ideal for entertaining, relaxing, or enjoying quiet mornings by the water. Whether you're sipping coffee on the patio, gardening, or enjoying the serenity of riverfront living, this property delivers a rare lifestyle opportunity in a premium location. (id:60626)
RE/MAX Right Move
204 Evens Pond Crescent
Kitchener, Ontario
Luxurious Former Model Home w/ Walkout Basement in Prestigious Doon Creek-Welcome to 204 Evens Pond Crescent, an exceptional, custom-built executive home in one of Kitcheners most desirable neighbourhoods. This former model offers approx. 3,500 SF of beautifully finished living space, loaded w/ premium upgrades & designer touches throughout. Step into a grand 2-storey foyer that sets the tone for the elegant interior. The main flr features wide-plank hardwood & upgraded tile, a stunning open-concept layout, & an abundance of natural light. The chef's kitchen is a true showstopper, complete w/ quartz counters, a waterfall island, high-end appliances, custom built-in servery/bar, & an integrated dining area w/ direct access to a lrg composite deck-perfect for indoor/outdoor entertaining. The expansive great rm showcases a ledgestone gas fireplace, providing a warm, inviting atmosphere for daily living & entertaining. Upstairs, the luxurious primary suite offers a generous walk-in closet & a spa-like 5-pce ensuite. 2 additional spacious bedrms also feature walk-in closets & share a beautifully appointed 4-pce main bath. A convenient upper-level laundry rm completes this thoughtfully designed flr. The fully finished walkout basement offers incredible flexibility & potential, w/ oversized windows, a lrg rec rm, office nook, 4-pce bathrm, & in-law/nanny suite potential. Whether you need multi-generational space, a home gym, or media rm, this level adapts to your lifestyle. Outside, enjoy great curb appeal w/ mature trees, landscaped gardens, & a fully fenced yard w/ upper deck & lower patio, ideal for summer entertaining. Parking for 4 adds convenience. Prime Location-close to top-rated schools, scenic trails, parks, golf courses, Conestoga College, shopping, restaurants, & quick 401 access. This meticulously maintained home offers luxury, space, flexibility & location. Don't miss your chance to own in one of Kitchener's most exclusive enclaves! (id:60626)
RE/MAX Twin City Realty Inc.
19 Singhampton Road
Vaughan, Ontario
This brand new!!! Never lived in!!! Home built by award-winning Arista Homes offers 1750 sqft of sun-bright living space. The open concept main floor with family sized kitchen and dinette Includes an extended counter centre island with granite counter & undermount sink, extra tall designer cabinets & pantry overlooking an oversized family sized great room with a limestone mantle gas fireplace perfect for entertaining. 9ft ceilings add to the grand open-concept with hardwood flooring throughout the main floor complimented with stained oak stairs and banister. Second floor 9' ceilings add to the sunbright comfort. The primary bedroom is complete with a spa finished 5pc ensuite and walk-in closet. Bedrooms 2, 3 & 4 are generously sized with closets and windows. The spacious rear yard is ideal for your comfort and outdoor enjoyment. Newly developed family-oriented community prime to welcome a family lifestyle. You'll find parks, schools, shopping centers, and easy access to Hwys 427, 407, 400 making this property an ideal choice for a modern and convenient lifestyle. EXTRAS: Close to all amenities. AC, HRV, Rough-in central Vac, rough-in security, rough-in basement 3pc. Full new home Tarion Warranty (id:60626)
RE/MAX Premier Inc.


