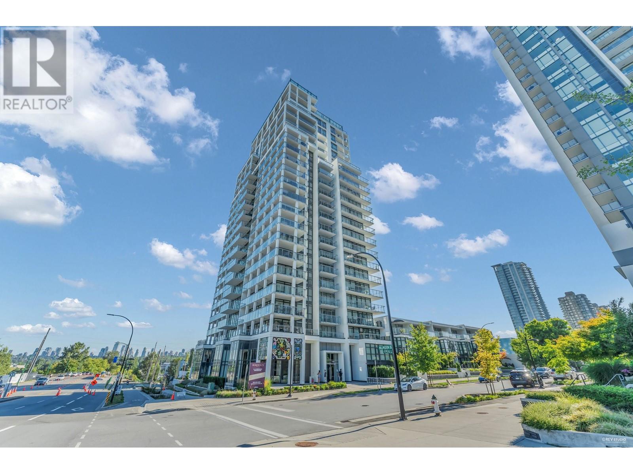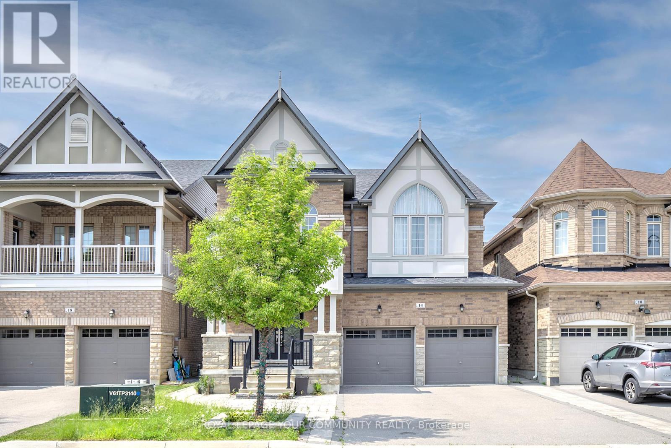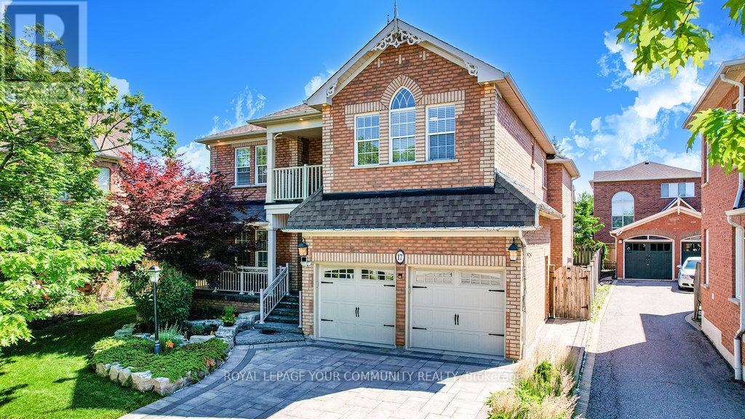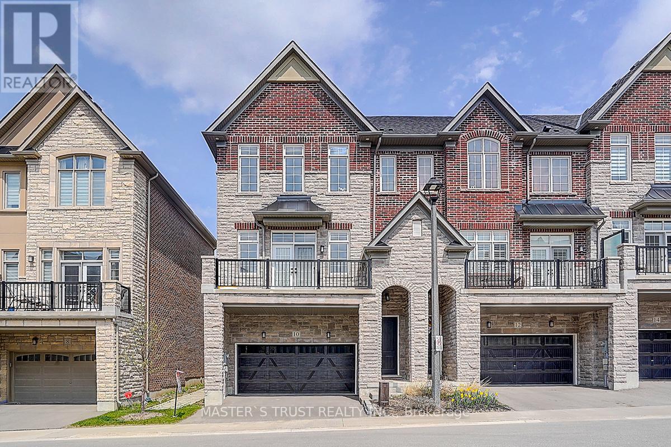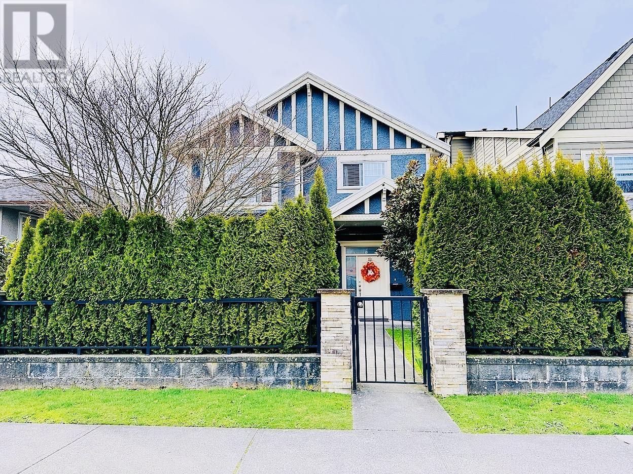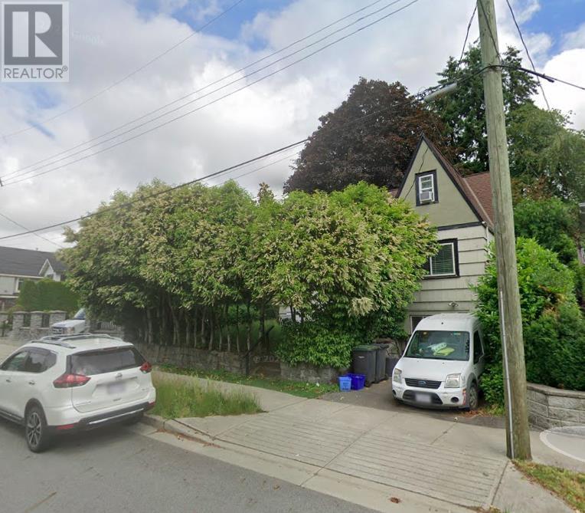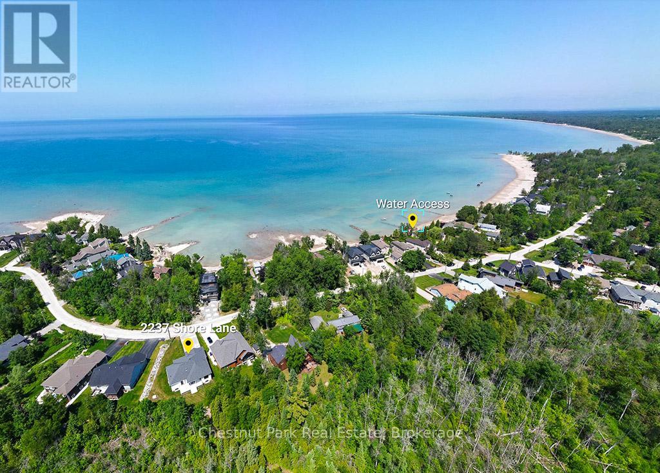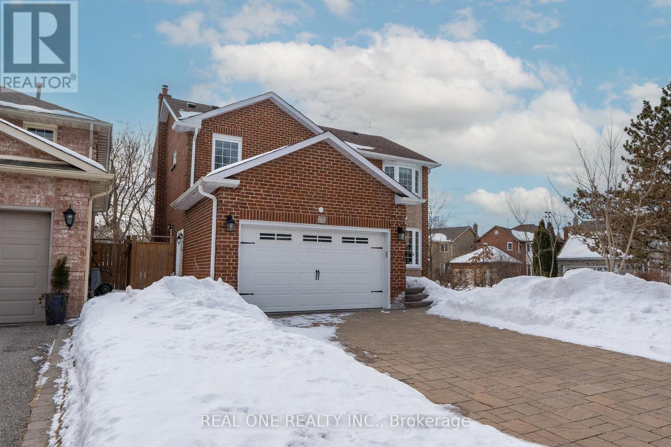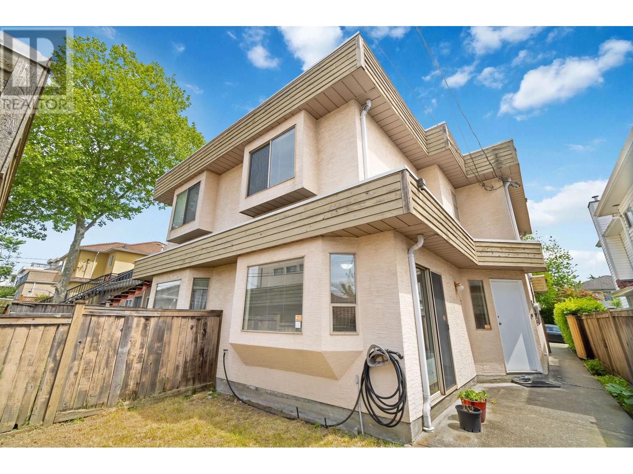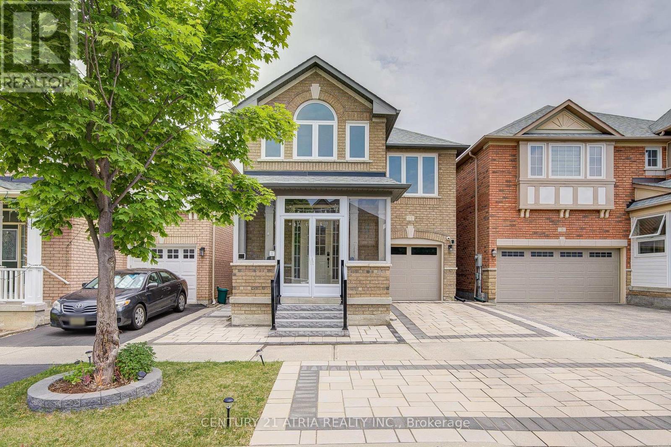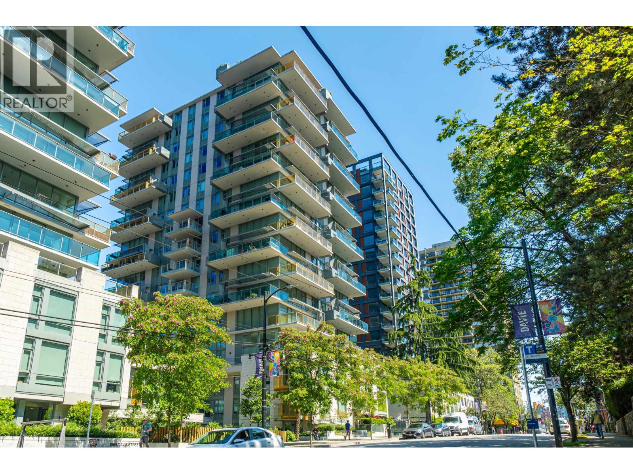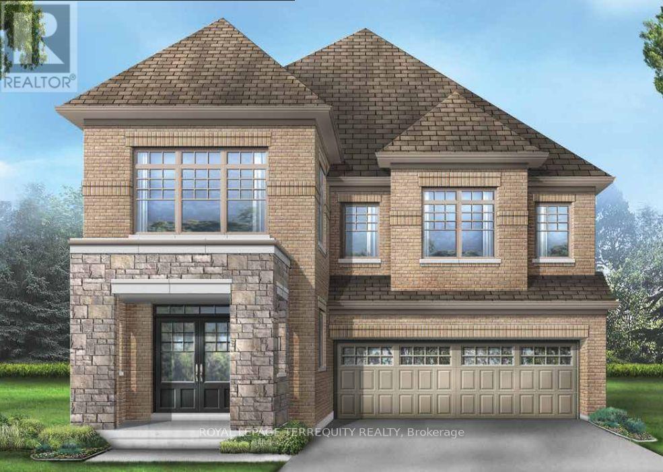306 4488 Juneau Street
Burnaby, British Columbia
One Of A Kind! An intimate, move-in ready Private Collection residence with HUGE Baconly (1,212 sq.ft outdoor space) at Bordeaux built by award winning developer, Solterra. This home spans the entire SE side of the community. Features with panoramic view fac ing S/E showcasing Metrotown Skyline, Downtown Vancouver & Mt.Baker. Floor to ceiling windows throughout the home to maximize natural light with AC/HEATING. 2 spa-inspired ensuites w/heated floors,free standing soaker tub and walk-in rain shower. Stunning, premium imported kitchen cabinetry from Italy with oversized appliances including LiebheIT & Fulgor Milano brands. 2 PARKING ST ALLS & storage locker. Winner of 'Best High-Rise Development' for the CHA nationwide! (id:60626)
Royal Pacific Riverside Realty Ltd.
14 Beaconsfield Drive
Vaughan, Ontario
Wow, this is the home you've been waiting for! Welcome to 14 Beaconsfield Dr, a stunning 4-bedroom P-L-U-S main floor office family home nestled on a very quiet street in prestigious Kleinburg! Step into style, space, and sophistication with this beautifully updated 4-bedroom, 3-bathroom home, perfectly designed for modern living. Inside, rich hardwood floors flow throughout the home, creating a seamless and elegant backdrop. Offers inviting foyer with 18 ft ceilings, upgraded double entry doors, crystal chandelier, oak staircase and iron pickets! The heart of the home is the gorgeous modern kitchen, complete with a center island/breakfast bar finished with waterfall edge, sleek quartz countertops, backsplash, stainless steel appliances, large eat-in area with a custom wainscotting, modern finishes, and walk-out to fully fenced yard a dream kitchen that is perfect for entertaining or enjoying everyday meals in style. It has an excellent layout; 9 ft ceilings on main; large family room with gas fireplace and large windows dressed with California shutters; elegant combined living and dining room; main floor office perfect for working from home or having a play area for kids; quartz counters in bathrooms; large bedrooms; main floor laundry room with custom quartz counters & closet; landscaped front yard! Primary retreat is set for relaxation & comfortable living - features large walk-in closet & 5-pc spa-like ensuite with his & hers sinks, seamless glass shower, soaker for two! Premium lot! No sidewalk! Parks 7 cars total! Landscaped front with extended driveway! Direct garage access! Central vac! Close to highways, shops! Growing area with many modern amenities! Just move in & enjoy! See 3-D! (id:60626)
Royal LePage Your Community Realty
17 Sturgess Crescent
Whitby, Ontario
Welcome to this exceptional Executive Fernway Model, a solid brick home that truly has it all! Spanning close to 3,300 square feet, this stunning residence is brimming with premium upgrades and exquisite finishes designed for luxurious living. Step inside to discover gleaming hardwood floors flowing seamlessly throughout the main and upper levels, creating a warm and elegant atmosphere. The open concept family room and kitchen are perfect for entertaining, featuring sophisticated crown mouldings and an abundance of natural light. At the heart of the home lies the expansive, family-sized gourmet kitchen a chef's dream. It showcases elegant granite countertops, a beautiful marble backsplash, a generous centre island ideal for meal prep or casual dining, and quality cabinetry offering ample storage. The impressive great room is a true showstopper, boasting soaring two-storey ceilings and a striking gas fireplace that serves as a stunning focal point, perfect for cozy evenings with family and friends. From here, step out to your private backyard oasis, where magnificent interlock stonework and meticulous landscaping combine to create the perfect setting for outdoor relaxation, dining, or entertaining guests. Upstairs, the serene primary suite offers a luxurious retreat, complete with a spacious walk-in closet to accommodate your wardrobe and accessories. Nestled in the vibrant heart of Brooklin, this location offers exceptional convenience and lifestyle appeal. Enjoy being just moments away from scenic parks, highly regarded schools, and the charming boutiques and restaurants of downtown Brooklin. Commuters will also appreciate the quick and easy access to Highway 407. From luxurious finishes to superb location, this home seamlessly combines elegance, comfort, and practicality, making it an exceptional choice for discerning buyers in search of their dream home. (id:60626)
Royal LePage Your Community Realty
10 Creekvalley Lane
Markham, Ontario
"Location! Location!"Fabulous Modern End Unit Townhouse With 2 Ensuites And Double Car Garage In Angus Glen By 'Kylemore Communities', One Of The Biggest Unit In The Complex. Over 2700Sq. Ft. Hundred Thousand $$$ On the Upgrade! 10" Ceilings High On Second Fl, 9" On Third Fl. Uniquely Designed Kitchen, Gorgeous Cabinetry, Quartz Counters, Stylish Backsplash, Walk In Pantry, Oversized Center Island, B/I Wolf & Sub-Zero Stainless Steel Appl. Open Concept Family Room With Gas Fireplace. Stunning Hardwood Floors/Stairs Iron Pickets & Pot Lights & 'Grohe' Fixtures Throughout. Smooth Ceilings , Cround Mounding & Large Windows. Media Rm & Laundry On Ground Level With W/Out To Deck & Garden. Primary Bedroom Boasts A Volume Ceiling, Stunning 5 Piece Ensuite With Floor To Ceiling Tiles, Fabulous Quartz Counter, Custom Cabinetry & Frameless Glass Shower. Spacious His/Her Closets & W/O To Balcony. Step to the Top-Ranked School "Pierre Elliott Trudeau High School " and Popular Private School "Unionville College". Minutes From Angus Glen Community Centre, Highway 404, Canadian Tire, Shoppers Drug Mart, T&T, Cosco, Markville Mall, Restaurants, Banks, and More. The Ideal Family Home with the Perfect Blend of Luxury and Comfort. This Is The One You Have Been Waiting For! Dont Miss It! Must See! (id:60626)
Master's Trust Realty Inc.
6451 Beatrice Street
Vancouver, British Columbia
Prime Killarney location half duplex home. Conveniently located where you are. 2 minutes walk to bus stops, various restaurants, banks, markets and much more. Transit connect you to the rest of Vancouver. This East-facing 4-bed, 3-bath front unit is built with great care and impeccable attention to detail. Includes radiant heating, security system Ready and s/s appliances. Floors and appliances was updated 2016. Large windows on every floor provide an abundance of natural light. The spacious living room with a fireplace. 24 hours notice required for any showing. (id:60626)
Homeland Realty
949 Harris Avenue
Coquitlam, British Columbia
Charming Character Home with Development Potential. Discover in this beautifully character home, quiet street with RT-1 zoning, options for a garden cottage, carriage house, possible duplex development via the back lane. This architectural home details: arched doorways, built-in wall alcoves & shelving, character doors, New Laminate floors Vinly Window. Living room features a cozy gas fireplace, coved ceiling, flows seamlessly into the spacious dining, perfect for entertaining. New Kitchen includes a breakfast bar, ample counter space, and plenty of cabinetry. Convenient main-floor bedrm is complemented by 2 bedrms up. Basement offers suite potential, separate entrance, bedrm, bathroom, rec room. Private yard with a patio. All levels of schools, amenities, SkyTrain, HWY 1 easy commuting (id:60626)
Royal LePage Westside
2237 Shore Lane
Wasaga Beach, Ontario
Welcome to 2237 Shore Lane -- A Coastal-Inspired Retreat Steps from Georgian Bay. Pristine 6 bedroom and 3 bath VANDERMEER HOMES built bungalow with loft on the desired Shore Lane at the west end of Wasaga Beach. Walking distance to beach and only minutes to downtown Collingwood by car. Nestled in one of Wasaga Beach's most sought-after areas, this beautifully designed 6-bedroom home offers an impressive blend of luxury, functionality, and lifestyle. With 3 spacious bedrooms on the main level and 3 additional bedrooms on the fully finished lower level, there's plenty of room for family, guests, or a multi-generational living setup. Step inside and be greeted by an open-concept layout that flows seamlessly, perfect for both relaxed living and entertaining. Upstairs, the media room provides the perfect space for movie nights or gaming, while the lower level gym with a glass wall and rubberized floor offers a private workout experience right at home. Enjoy the lower level family room--ideal for kids, teens, or hosting overnight visitors--making this home as flexible as it is inviting. Located just moments from the beach, this property offers the rare opportunity to live year-round in a vibrant, lakeside community. Whether you're looking for a full-time residence or a seasonal escape, 2237 Shore Lane delivers the perfect blend of comfort, style, coastal charm, and a quality build. Vandermeer Homes has been a trusted home builder in Southern Georgian Bay for over 3 decades. Some photos have been virtually staged. (id:60626)
Chestnut Park Real Estate
67 Eleanor Circle
Richmond Hill, Ontario
Amazing Location For This Lovely 4-Bedroom Family Home On A Safe & Quiet Circle Within The Prestigious South Richvale. Hardwood on Main & 2nd, Smooth Ceiling W/Lots of P/Lights. Walking Distance To Yonge St, Schools, Library, Parks, Playground And Public Transit. Close To Go Station, Yrt/Viva, Shopping Plaza, Highway 404 and 407. Freshly Painted. Frontage As Per New Survey Attached (id:60626)
Real One Realty Inc.
8489 French Street
Vancouver, British Columbia
First time on the market! Discover this bright and spacious side-by-side ½ duplex located in one of Vancouver West´s most convenient and family-friendly neighbourhoods. Offering nearly 1,600 sq.ft. across two levels, this inviting home features a functional layout with 3 large bedrooms and 2 full bathrooms upstairs, plus a powder room on the main floor. A sundeck off the primary bedroom and skylights throughout add to the home´s natural light and comfort. Enjoy both front and back yards-perfect for kids, pets, or outdoor entertaining. Tucked away on a quiet, tree-lined street, the setting is peaceful yet steps from shops, cafes, parks, and schools. Quick access to Richmond, UBC, YVR, and Downtown by car or transit. Located in the David Lloyd George Elementary and Churchill Secondary (IB & French Immersion) catchments. Includes a private garage plus additional side parking. RM-8 zoning offers townhouse redevelopment potential under the Marpole Community Plan. (id:60626)
Trg The Residential Group Downtown Realty
11 Crawford Street
Markham, Ontario
Nestled in a quiet, family-friendly neighbourhood, a beautifully maintained home offering comfort, style, and convenience. The bright, open-concept layout features a sun-filled kitchen with modern appliances and walk-out to a private backyard, plus a cozy family room with fireplace perfect for everyday living and entertaining. $150,000 renovations completed in 2023, enjoy extensive upgrades throughout, including new windows, new flooring on all levels, smooth ceilings on the main floor, renovated bathrooms, updated staircases, epoxy-coated garage and porch flooring, and front and back interlocking. The home also boasts a new garage door with remote access, smart security features such as a new alarm system, 4K exterior cameras, water softening and purification systems, and more. Fibre internet is ready. Located just minutes from top-ranked schools, parks, shopping, and transit this is your chance to own a move-in-ready home in one of Markhams most desirable communities. (id:60626)
Century 21 Atria Realty Inc.
905 1365 Davie Street
Vancouver, British Columbia
Rare find, now with a new price! Welcome to Mirabel by famed developer Marcon. This SOUTHWEST CORNER UNIT is one of the few floorplans offering ENGLISH BAY WATER VIEWS, BREATHTAKING SUNSETS, and WORLD-CLASS FIREWORKS from your SPACIOUS PRIVATE BALCONY. Featuring 2 beds, 2 baths, nearly 200 sqft of outdoor space with gas hookup, and floor-to-ceiling windows throughout. Interior highlights include wide plank hardwood, upgraded motorized roller shades in all rooms, a gourmet kitchen with Wolf cooktop & oven and Sub-Zero fridge, plus a luxurious ensuite with double vanity, soaker tub, and marble walk-in shower. Includes 1 large locker and 2 oversized side-by-side parking stalls. Steps to the seawall, English Bay, and Stanley Park, a rare opportunity in Vancouver's most desirable neighbourhood! (id:60626)
Royal Pacific Realty Corp.
386 Boundary Boulevard
Whitchurch-Stouffville, Ontario
Let me introduce you to the stunning Henry model where modern elegance meets thoughtful functionality. Sitting on a premium lot with a walk-up basement, this beautifully designed home offers over 3,100 square feet of elevated living space. One of the standout features is the main floor guest suite, complete with its own private 4-piece ensuite, perfect for multi-generational living or hosting in style. The main floor shines with smooth ceilings throughout, giving every room a bright, clean, and contemporary feel. From upgraded finishes to refined architectural details, this home is absolutely loaded with quality enhancements that set it apart. The Henry is more than just a homeits a statement in comfort and craftmanship. (id:60626)
Royal LePage Terrequity Realty

