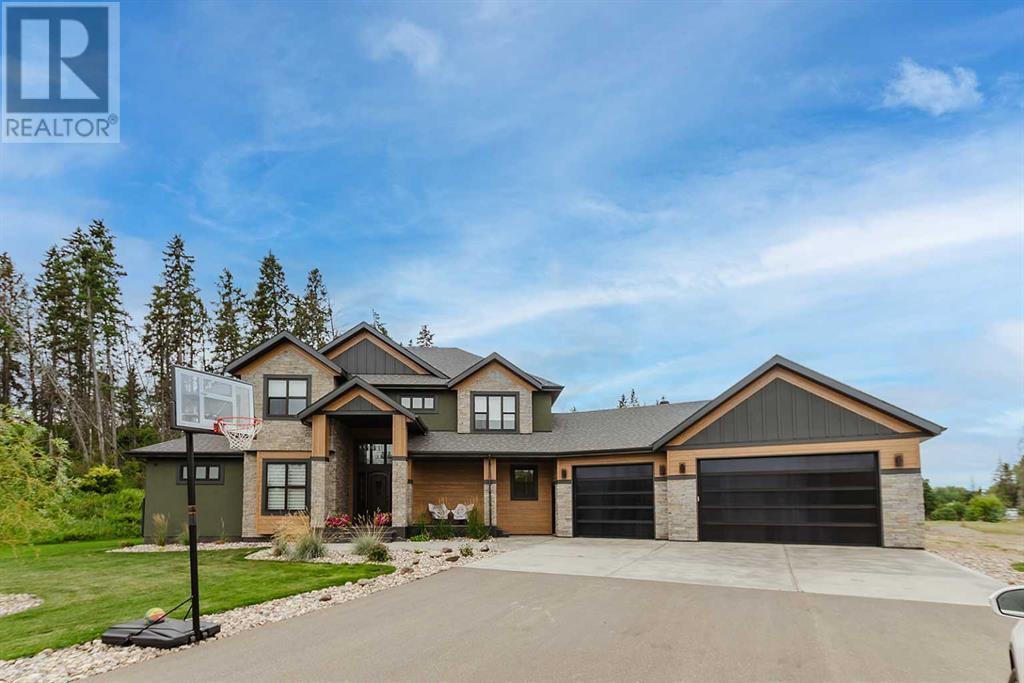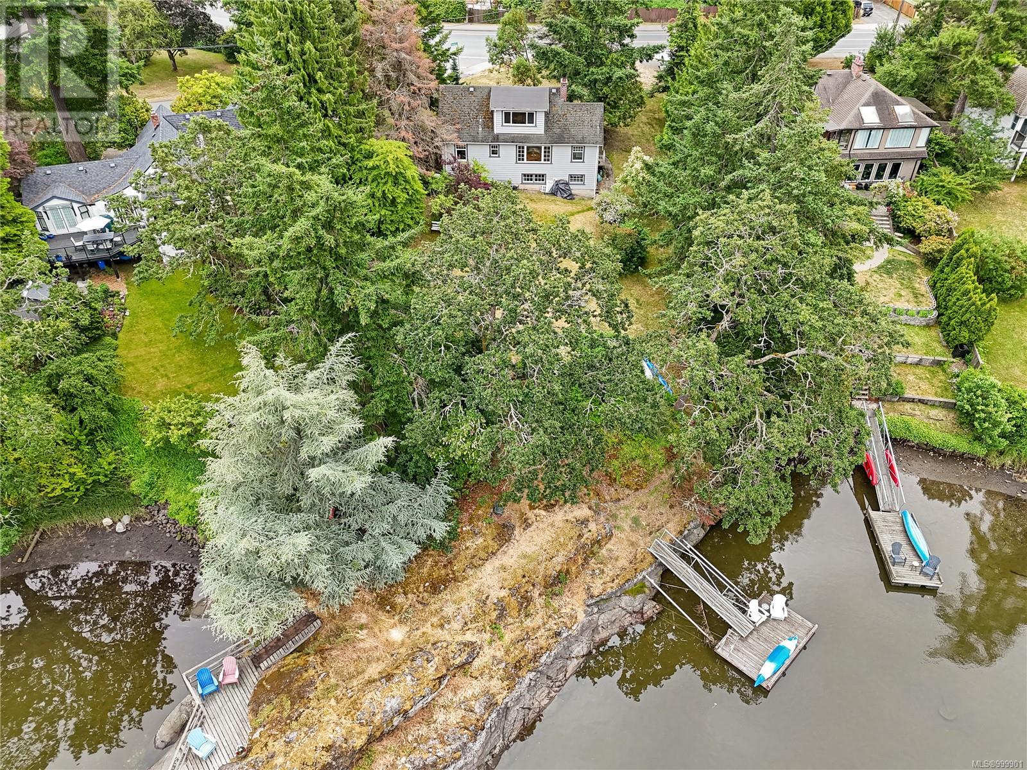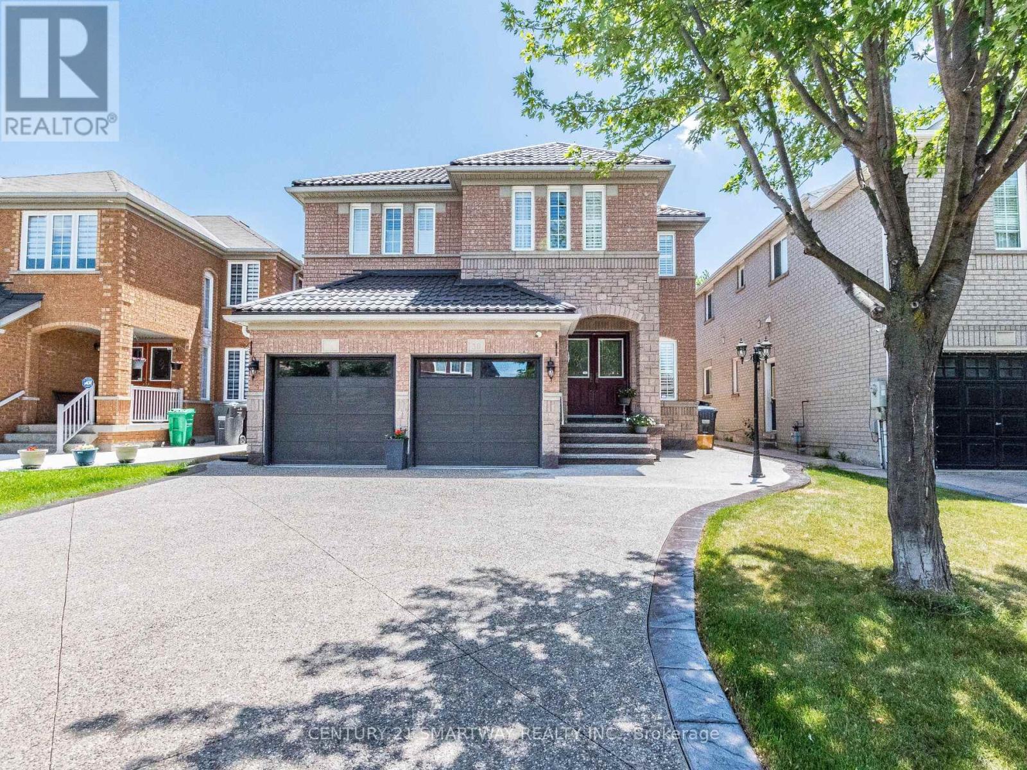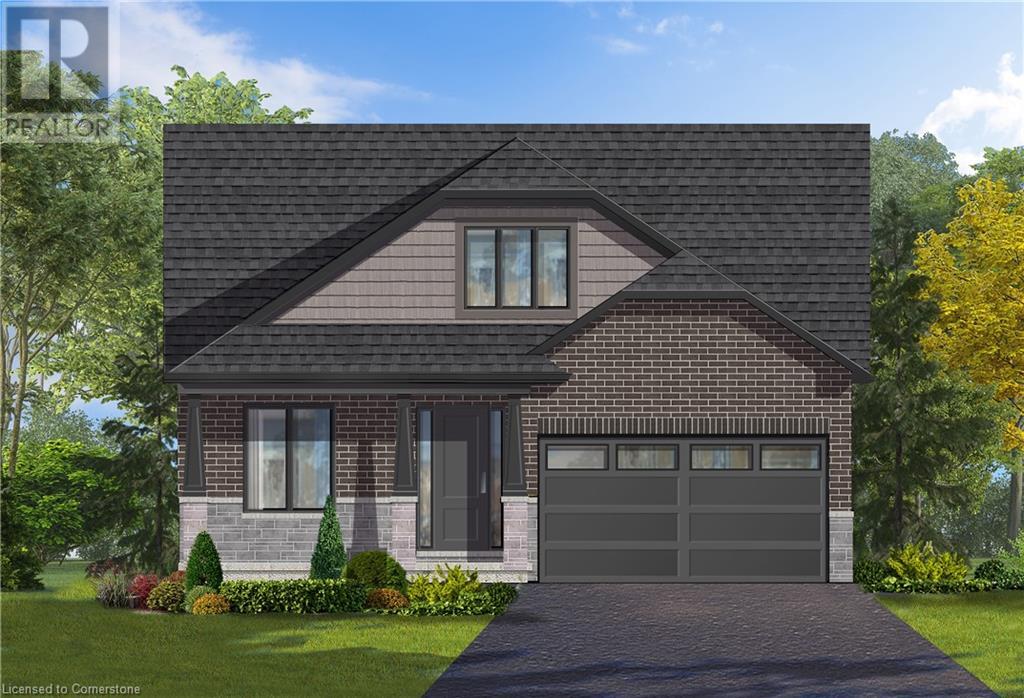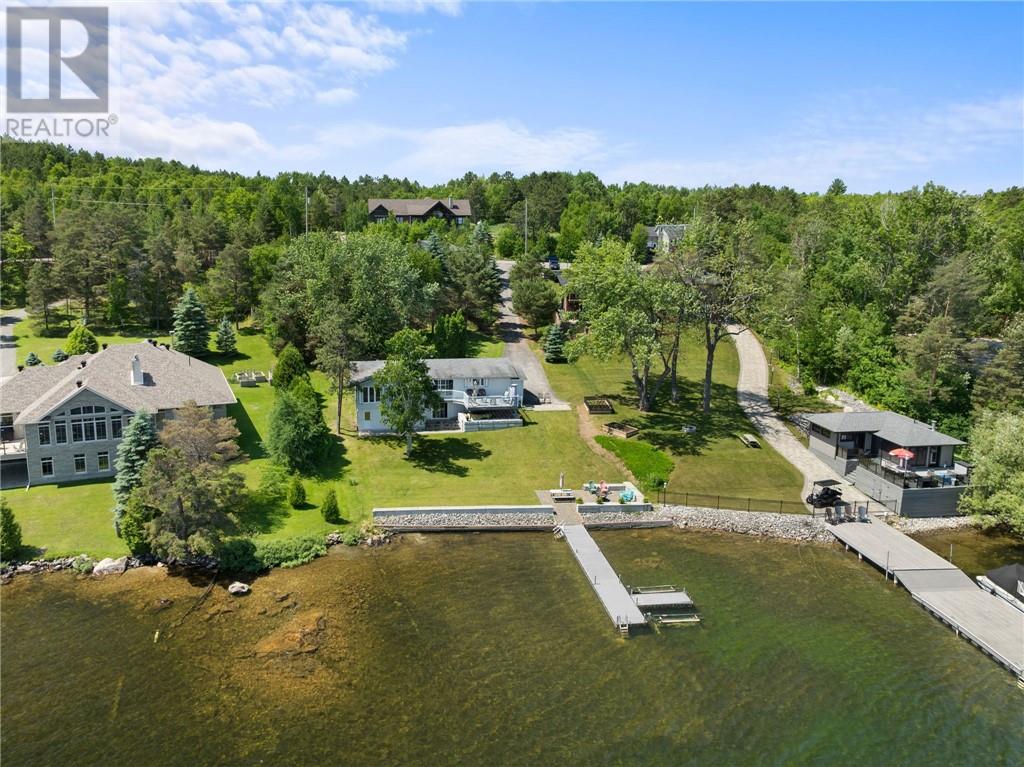132, 27111 Highway 597
Rural Lacombe County, Alberta
Experience unparalleled luxury in this stunning custom-built two-storey home, nestled on a semi-treed 1.25-acre lot in Burbank Heights. Spanning over 5,000 sq. ft. of meticulously crafted living space, this 2020-built masterpiece seamlessly blends modern elegance with ultimate comfort. Be welcomed by soaring 18-foot ceilings and a beautifully handcrafted iron railing. Cook and entertain in style with custom white oak and maple cabinetry kitchen, exquisite quartzite countertops, a GE Café gas range, and a spacious walk-in pantry.Enjoy breathtaking views through floor-to-ceiling windows in the living room complemented by a cozy natural stone fireplace. Your personal Primary Bedroom retreat awaits, featuring a spa-inspired ensuite with a luxurious steam shower and a relaxing soaking tub. Second level features additional spacious bedrooms, a family room, and a private ensuite. The fully finished Basement is perfect for entertainment, featuring a media room, 2 additional bedrooms, and a spacious bath.Garage: A car enthusiast’s dream, this 7-car garage comes with sleek epoxy flooring.Outdoor Oasis:A beautifully landscaped yard, along with a covered deck equipped with power screens, makes it an entertainer's paradise.Modern Amenities:Complete with underfloor heating, air conditioning, and high-end finishes throughout, this home epitomizes luxury living.Conveniently located close to scenic walking trails and just a short drive to nearby cities, this property truly is a rare gem! (id:60626)
Royal LePage Network Realty Corp.
24283 104a Avenue
Maple Ridge, British Columbia
A RARE Opportunity to own a Beautiful Family Home nestled in a Family Friend Cul-De-Sac backing onto a large surrounding stretch of GREENBELT! Upstairs features a Large Laundry Room, 3 HUGE Bedrooms including your Master Bedroom with Vaulted Ceilings, HUGE Walk-In-Closet & Spacious Ensuite with Heated Tile Flooring facing a Private Greenbelt! The Main Floor features a Modern Kitchen with Large Pantry, Den/Office area & Spacious Living Room/Dining Room area walking out onto your Private Covered Patio with Gas Hook Up! Your Basement is SUITE READY with Bedroom, Bathroom, Separate Entry & Wet Bar! Other Updates include an Arctic Spa Yukon Salt Water HOT TUB (2021), Newer Washer & Dryer (2022), Newer Hot Water Tank (2024), 200 AMP SERVICE, HEAT PUMP, Storage Shed, Crown Moulding & some Power Blinds! (id:60626)
Stonehaus Realty Corp.
2868 Glenwood Ave
Saanich, British Columbia
Superb waterfront opportunity at a very affordable price! Private dock - Gorge Waterway at Portage Inlet. The large gently sloping lot, has mature fruit trees, rhododendrons and lilacs enhancing the amazing water views. Sit on your private dock enjoying the calming view as kayaks and canoes paddle by. The property is approximately 13,250 sq.ft. Ready for your personal touches and offers the opportunity for remodeling or renovations. 3-4 Bedrooms on two levels with an unfinished basement. Brand new high end North Star stove and fridge! Fabulous location with quick & easy access to Victoria, Up-island, Royal Roads, UVic & Camosun. Parks, schools, golf and Vic General Hospital all within easy reach. A quiet magical waterfront setting so very rare to find, with incredible sunsets and wonderful year-round enjoyment of the spectacular waterway. Easy to view. (id:60626)
Macdonald Realty Victoria
11869 83 Avenue
Delta, British Columbia
GOLDEN Opportunity of a lifetime to have $$$ +Live well!! Buy this Immaculate home in Scott Rd Corridor TOA area /Urban Centers. In The High Value part of Future Major development in Delta. A Dream investment property where you live. Walk to schools, parks, transit, shops & services. FIRST Owners, Move in condition, Solid Built, Well Maintained Home! High Ceiling Rental Suite( $2500-3500+), Cul de sac Quiet, Safe, Sunny South facing living, dining room, like New Covered Large Sun Deck, Wrapped around balcony. Like New windows, doors, Paint, Appliances. Fantastic floor plan, flexibility to add rooms, extra suite for expanding family or Income. Open Modern Kitchen has open back yard view! Double garage! Solid roof (2014), High Quality Gas fireplaces. Must See! Sun Open 2.30-4 pm (id:60626)
RE/MAX Select Properties
38 Bottlebrush Drive
Brampton, Ontario
Stunning house on a **TRAIL LOT** with Upgraded Detached Home on a Quiet Street & Carpet-free throughout. Welcome to this beautifully well-maintained 4-bedroom detached home with newly built legal 2-bedroom LEGAL BASEMENT, offering separate entrances and two laundry rooms perfect for Extended Family or Rental Income Potential. (2nd Unit DEWLLING in 2024) Situated on a spacious 40.03 ft lot, this elegant residence boasts approximately 2,767 sqft, as per the builders floor plan. The property features aggregate-finished front & Back, stamped concrete extending through the backyard and around the house, providing durability and style. Inside, the bright and well-kept interior showcases 9-ft ceilings on the main floor, ceramic tile flooring in the kitchen, and sleek quartz countertops with a stylish backsplash. The home is upgraded with California shutters on main & 2nd floor windows, offering both privacy and charm. The primary bedroom includes a walk-in closet and 4pc ensuite bathroom, while the generous- sized bedrooms ensure comfortable living space for the whole family. Second Floor two rooms has shared 3-Pc Washroom. 4+car driveway parking, Gazebo for outdoor relaxation, new Custom made shed, Metal Roof installed, new Garage Doors Replaced. Security cameras installed all around the house. This home is a true gem offering elegance, comfort, and functionality. Don't miss this incredible opportunity! (id:60626)
Century 21 Smartway Realty Inc.
4370 Mountain Highway
North Vancouver, British Columbia
Lynn Valley presents: Large, 5700+sqft rectangular lot, no large trees, with 50ft of frontage in a great location. Charming house has a solidly renovated exterior - newer roof, insulation, hardy-board siding, vinyl patios, windows, gutters etc. completed in 2009. Hot water tank replaced in 2019. Inside of the home is awaiting your ideas! Close to all levels of schools, parks, trails, and Lynn Valley Community Rec Centre. Easy to show! (id:60626)
Royal LePage - Wolstencroft
4558803 Concession 3b
Chatsworth, Ontario
Rebuild. Restore. Reimagine. This 165-acre farm offers a rare chance to create your legacy in the heart of Grey County. Set on a quiet, scenic stretch of rolling farmland with long views and natural beauty, this property is ideal for the hands-on buyer whether you're a contractor looking for your next project or a farmer ready to expand. Zoned Rural with a small portion Environmentally Protected, you'll find flexible permitted uses for agricultural, residential, or even limited commercial applications.The original 1890s farmhouse still holds much of its historic charm, including 4 bedrooms and a spacious eat-in kitchen. It needs work but the bones are here. Upgrades include newer windows and roof, giving you a head start.The 2520 sq ft bank barn, with a new roof in 2007 and hydro, provides solid infrastructure for livestock,storage, or conversion. Minutes from Georgian Bay, Beaver Valley, Collingwood, and Owen Sound, this location combines privacy with access.Bring your tools. Bring your vision. This is a rare opportunity to rebuild something lasting on your own land. (id:60626)
Exp Realty
3146 Wasdell Falls Road
Severn, Ontario
Welcome to your dream property! Nestled on 41 sprawling acres and directly across from the Severn River, this 4+1 bedroom, 4.5-bath home is a true retreat. With 3340 sq. ft. of total living space, this two-story beauty offers everything you need for both relaxation and adventure.Step through the charming front porch and into the main level, where a spacious family room, dining area, and an inviting kitchen with backyard views await. Skylights flood the family room with natural light, while a cozy wood-burning fireplace adds warmth and ambiance. A stylish bar connects the kitchen to the family room, making it perfect for entertaining. Adjacent to the family room is a large sunroom featuring a swim spa, a great spot to unwind year-round. A convenient 2-piece bath is also on this level.Upstairs, you'll find two luxurious primary suites, each with walk-in closets and en suites. Two additional bedrooms share a spacious 4-piece bathroom. The fully finished basement is another highlight, offering a large family room with a second wood-burning fireplace, and an elevator that services all three levels, making it easy to get around. There's also a separate entrance from the basement to the pool area, with a 3-piece bath perfect for rinsing off after a swim.Step outside to your own private oasis! Enjoy summer days by the saltwater pool, recently upgraded with a pump and liner. A large deck with a built-in pizza oven sets the stage for outdoor cooking and entertaining. Plus, the detached shop with an attached chicken coop, as well as over $40,000 worth of tractors and tools, are all included to help you run your hobby farm.An added bonus: a fully-owned solar panel system generates approximately $8,000 to $10,000 in annual income, providing both sustainability and a solid return on investment.Additional perks include a Generac generator, a giant C can for extra storage, and easy highway access for commuting to Toronto. (id:60626)
RE/MAX Right Move
20 Bateman Avenue
Edmundston, New Brunswick
This meticulously maintained 11-unit multifamily property is perfectly situated in a thriving neighborhood, offering a unique blend of consistent cash flow and strong potential for future appreciation. Located in Edmundston, the property benefits from proximity to the hospital,public schools, shopping, parks, etc. Each unit is thoughtfully designed and maintained to a high standard, ensuring tenant satisfaction and minimizing vacancy rates. The local rental market boasts high demand and stable rental rates, making this an attractive investment. With a history of consistent occupancy and reliable cash flow, this well-established multifamily property presents a prime opportunity in a prime location with significant upside potential. Contact us today to schedule a viewing and learn more about this exceptional investment. Cette propriété multifamiliale de 11 logements méticuleusement entretenue est parfaitement située dans un quartier prospère, offrant un mélange unique de flux de trésorerie constants et un fort potentiel d'appréciation future. Située à Edmundston, la propriété bénéficie de la proximité de l'hôpital, des écoles publiques, des magasins, des parcs, etc. Chaque unité est soigneusement conçue et entretenue selon des normes élevées, assurant la satisfaction des locataires et minimisant les taux d'inoccupation. Le marché locatif local bénéficie d'une forte demande et de tarifs de location stables, ce qui en fait un investissement attractif. (id:60626)
Keller Williams Capital Realty
Lot 32 Klein Circle
Ancaster, Ontario
Oakwood! Ancaster Executive! New home to be built! See LB for builders form + potential closing dates. Top quality, luxury spoke homes - loaded w/extras + quality. Nine foot ceilings, quartz or granite tops - oak stairs, pot lights. See appendix A for list of standard specs! Many additional upgrades available. - includes full Tarion Warranty. (id:60626)
Michael St. Jean Realty Inc.
2130 South Bay Road
Sudbury, Ontario
Stunning Lake Ramsey Retreat - Private, Peaceful and Perfectly Appointed. Welcome to your dream home on the serene shores of Lake Ramsey. This beautiful 3 bedroom, 3.5 bath residence offers breathtaking views, total privacy, and high-end finishes throughout. Enjoy cooking and entertaining in the gourmet kitchen featuring a spacious island, stainless steel appliances, and open-concept design. The lower-level walk-out leads to a manicured lawn, ideal for lakeside relaxation or gatherings. Unwind in your private sauna complete with a three-piece bath, perfect after a a day on the water. The home offers bright, airy living spaces with plenty of natural light and room to entertain, relax, and enjoy every season. Whether you're seeking a full-time residence or a luxurious weekend escape, this Lake Ramsey gem delivers the perfect blend of comfort and style. (id:60626)
RE/MAX Crown Realty (1989) Inc.
954 Ernest Allen Boulevard
Cobourg, Ontario
The Lakeport Estate is a 3-bedroom, 2.5-bathroom [to-be-built] brick home that perfectly blends classic design with modern living in the prestigious neighbourhood of New Amherst. This 2,640 sq ft estate showcases contemporary finishes, including 8-ft and 9-ft smooth ceilings and luxury vinyl plank flooring throughout. The open-concept kitchen, complete with sleek quartz countertops, flows seamlessly into the expansive great room and breakfast nook creating a bright and inviting space perfect for entertaining. The spacious principal bedroom is a dream come true offering a walk-out to a covered balcony, a large walk-in closet and a luxurious five-piece ensuite. The second floor also features a convenient laundry room and generously sized secondary bedrooms that have a semi-ensuite ideally situated between them. Practicality meets style with inside access to the attached 2-car garage, as well as private laneway access to the garage and driveway at back of estate. New Amherst's thoughtfully designed community features uninterrupted sidewalks on both sides of the street, complemented by visually appealing, environmentally friendly, tree-lined boulevards making it as accessible as it is beautiful. **Additional next-level standard features from New Amherst include: Benjamin Moore paint, custom colour exterior windows, high-eff gas furnace, central air conditioning, Moen Align Faucets, smooth 9' ceilings on the main-floor, 8' ceilings on 2nd floor and basement, 200amp panel, a fully sodded property & asphalt driveway** Sign on property noting Lot 52. (id:60626)
Royal LePage Proalliance Realty

