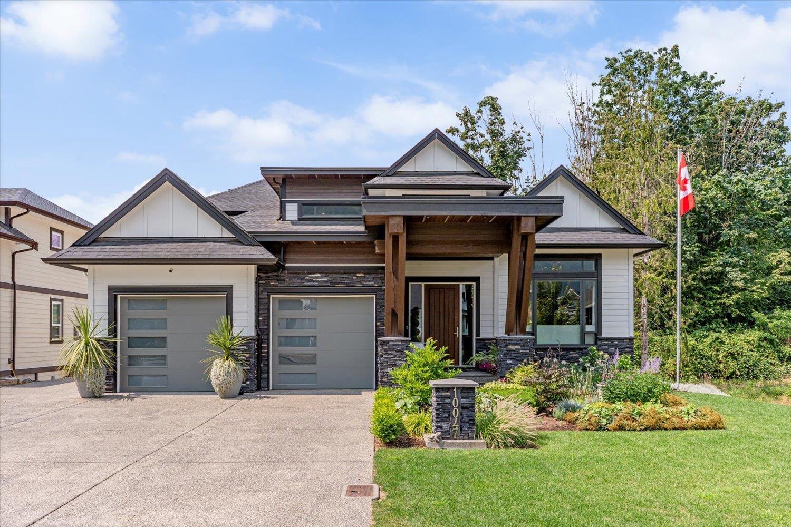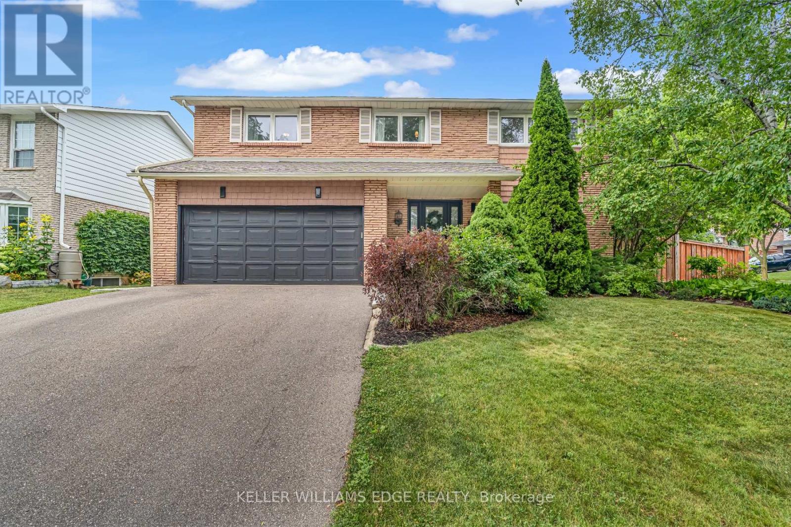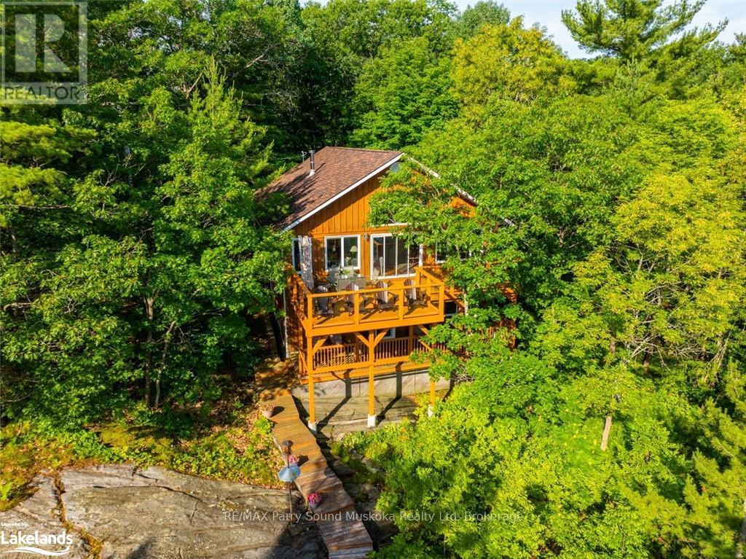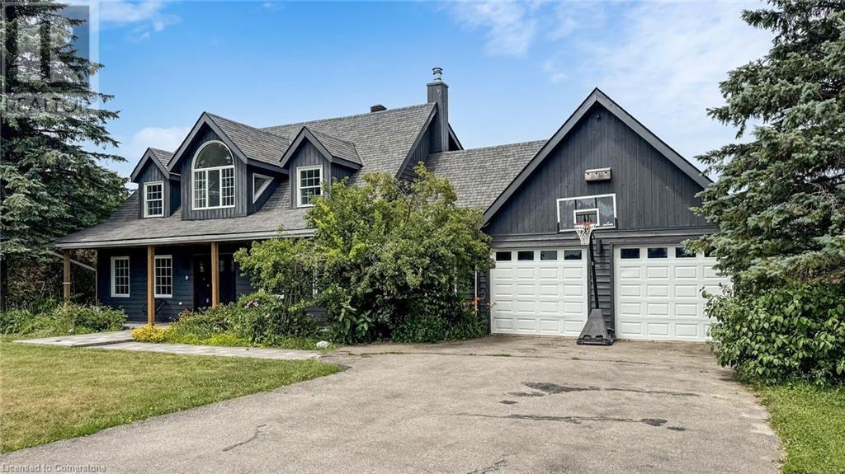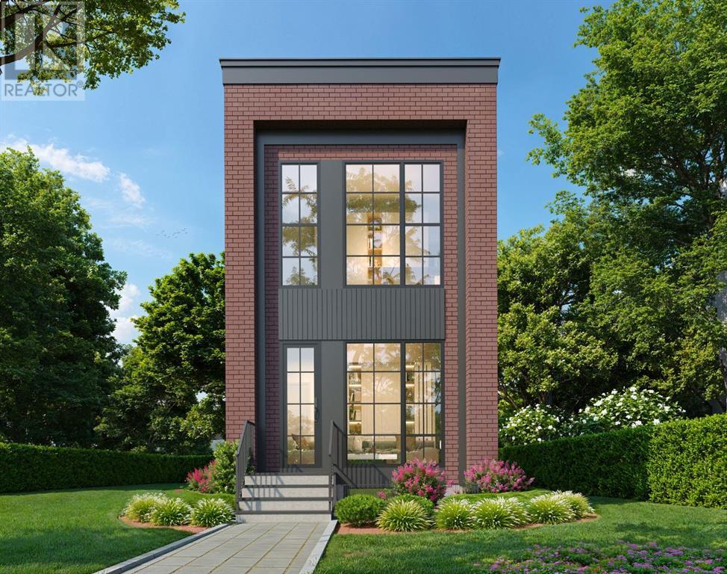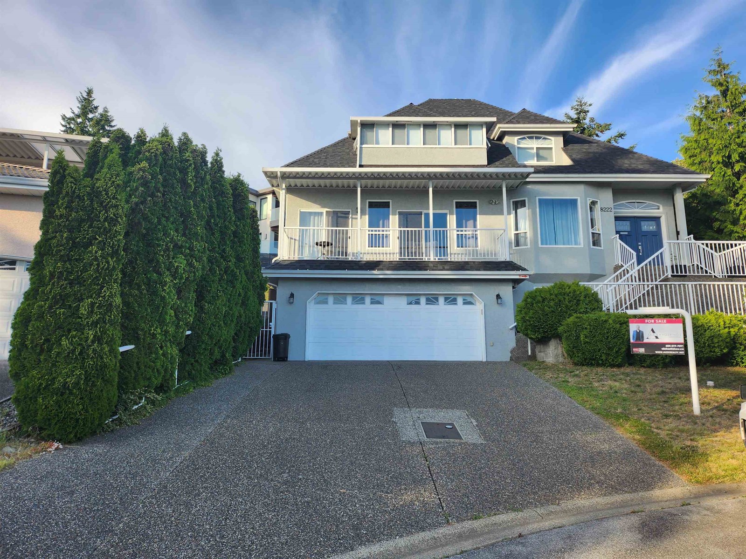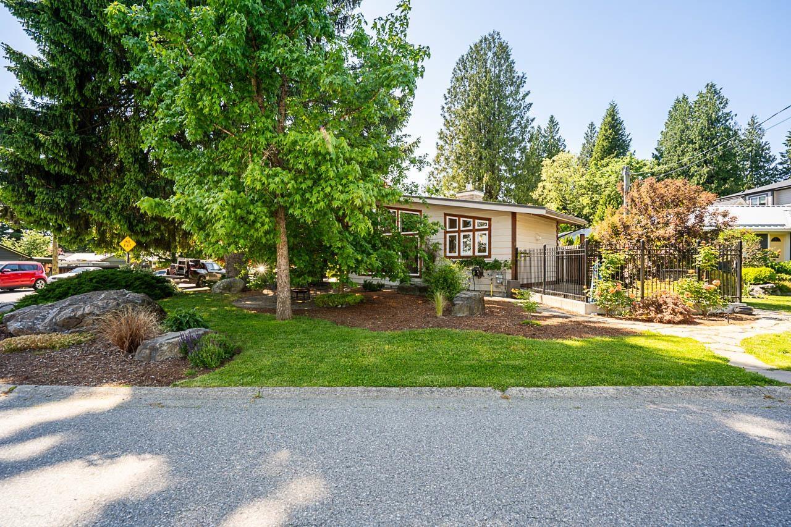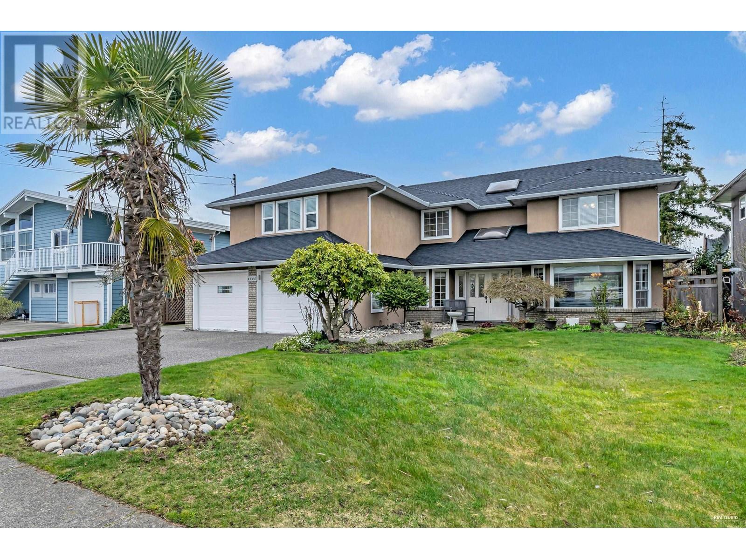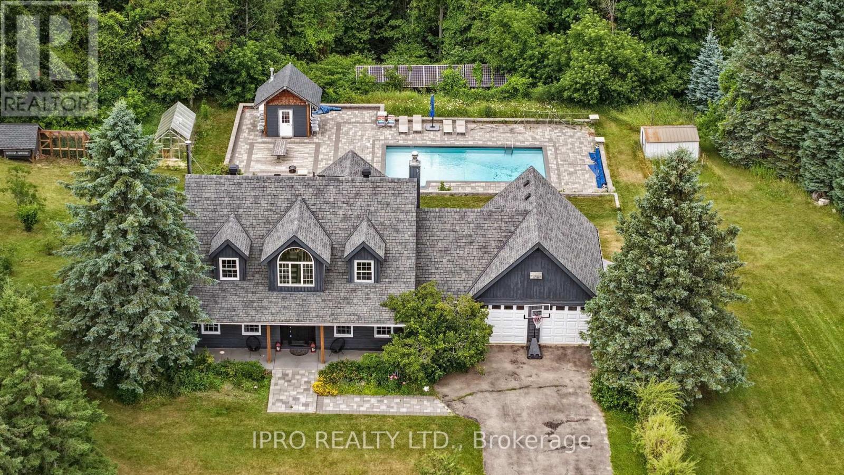10047 Magnolia Place, Rosedale
Rosedale, British Columbia
Welcome to your dream home in the former "famous" Minter Gardens! This 6-bed, 4-bath home offers the perfect family layout with an open-concept kitchen and living area featuring high ceilings and abundant natural light. The main floor includes a spacious master bedroom, with 3 additional bedrooms upstairs. The fully finished basement boasts 2 more bedrooms, a large rec room, and is roughed in for a wet bar or a possible in-law suite. Enjoy your large, private backyard from the covered balcony. Plus, a brand-new 10x20 shop and greenhouse add to the appeal! Close to golf, parks, schools, and easy highway access. Book your viewing today! (id:60626)
Century 21 Creekside Realty (Luckakuck)
1351 Bryanston Court
Burlington, Ontario
Located in the highly sought-after Tyandaga neighbourhood, this beautifully updated 4+1 bedroom, 3+1 bathroom home offers the perfect blend of modern style and everyday convenience. With recent upgrades, contemporary fixtures, and a stunning backyard, this home is designed for comfortable family living. Step inside to find an inviting layout, filled with natural light and sleek modern finishes throughout. The gourmet kitchen features a custom island, contemporary cabinetry, coffee nook, stainless steel appliances, and ample counter spaceperfect for cooking and entertaining. The primary suite is a relaxing retreat with a newly updated ensuite and a large walk-in closet, while the additional bedrooms offer plenty of space for family, guests, or a home office. Enjoy outdoor living in the beautifully landscaped backyard (recent updates include fencing and a spacious stone patio), ideal for summer gatherings, gardening, or simply unwinding after a long day. Located just minutes from major highways, top-rated schools, shopping, parks, and more, this home is perfect for commuters and families alike. Move-in ready and designed for modern living, this is a must-see! Book your showing today! (id:60626)
Keller Williams Edge Realty
48 Fred Dubie Road E
Carling, Ontario
Beautiful 5-bedroom, waterfront home/cottage on Georgian Bay. Nestled on the shores of Georgian Bay/Deep Bay area. Situated on a year-round municipal road, ideal for enjoying all-season activities at your doorstep. Gentle access into the water, with rippled sand perfect for young ones to play and deeper waters at the end of the dock ideal for boating enthusiasts and jumping in to refresh on a hot summer afternoon. Vaulted ceilings, open-concept layout enhance the spaciousness, while large picture windows flood the interior with natural light. Recently renovated with local pine and Oak hardwood floors. Lower living area with walkout for accommodating guests. Rough in for a second bathroom on the lower level. Upper and lower decks provide ample space for outdoor dining, relaxation, and taking in breathtaking views. Surrounded by mature trees, the property offers great privacy. A solid foundation pinned to granite rock. New hot water tank, pressure tank.Central vacuum system, Pacific energy, wood stove, solar shades. Granite stone integrated into landscaping. Storage shed at dockside, steel storage shed. Enjoy the unparalleled beauty of Georgian Bay's 30,000 Islands with seemingly endless boating and great fishing. Area activities include snowmobiling, ATVing, cross-country skiing, hiking, and more. Nearby marinas and crown land islands to explore. Imagine boating to a nearby restaurant. Go skating at the Carling ice rink, have fun at the Carling community centre for all ages, and join the community and cottage association for updates. The fun doesn't end there, Killbear Provincial Park is nearby. A short drive to the town of Parry Sound with schools, shopping, hospital, theatre of the arts and much more. A meticulously maintained property, renovated in 2010 by a skilled contractor. This doesn't have to be a once-in-a-lifetime experience it can be yours forever. (id:60626)
RE/MAX Parry Sound Muskoka Realty Ltd
9 Oldfield Court
Melancthon, Ontario
***STUNNING*** Serene Country ESTATE Property Located On A PRIVATE Cul-De-Sac Court. Approx 2.5 ACRES Lot. Fully RENOVATED Home With All The Bells & Whistles. Heated SALTWATER Inground POOL. Separate HOT Tub. HARDWOOD Floors On Main & 2nd Floor. SEPARATE Living, Dining & FAMILY Room. GORGEOUS Kitchen With CUSTOM Cabinets & Built-In PANTRY. High End Built-In Stainless Steel APPLIANCES. Separate Breakfast Area With Walk-OUT To DECK. Main Floor LAUNDRY With Sink & STORAGE Cabinets. ACCESS To Garage From Inside. Separate OFFICE Room On Main Floor Overlooking FRONT Yard. BRIGHT & Spacious Throughout. PRIMARY Bedroom With WALK-IN Closet & SPA Inspired 6-Pc Bathroom With Separate TUB, Shower & DOUBLE Sink. GENEROUS Size 2nd & 3rd Bedrooms. 4-Pc Main BATHROOM on 2nd Floor. Fully FINISHED Basement With RECREATION Room/GYM, BEDROOM, Storage Room/DEN & Utilities/WORKSHOP Area & SAUNA. WALK-OUT Basement To HOT Tub & PRIVATE Backyard. PROFESSIONALLY Landscaped BACKYARD OASIS Awaits, Providing a PRIVATE Retreat for Outdoor RELAXATION, Bbq & ENJOYMENT For The Whole FAMILY. Lots Of Extras Of GREENHOUSE, Chicken COOP, FRUIT Trees, Backup SOLAR Panels, IRRIGATION System, Water SOFTENER System, Water FILTRATION System & More. Located In One Of The MOST SOUGHT-After NEIGHBOURHOODS With Excellent Schools. Attached 3D Tour & Floor Plan. (id:60626)
Ipro Realty Ltd
1904 48 Avenue Sw
Calgary, Alberta
Luxury pre-sale opportunity on one of Altadore’s most sought-after streets! Right side is sold, last unit remaining. This is your chance to own a brand-new home with the ability to personalize some finishes to your taste. Built by Jerry Homes, and thoughtfully designed with a unique and functional floor plan, this home features a spacious foyer, soaring 10-foot ceilings on the main level, a dining area with custom wood paneling, and a stunning kitchen with a massive 12-foot island and high end built-in appliances, gold accents, and quartz countertops with under-cabinet lighting. The home showcases exceptional craftsmanship including a great room with a custom multi-tier gas fireplace and a mudroom with lots of storage. Upstairs, 9-foot ceilings frame a lavish primary suite with a 5-piece spa-inspired ensuite featuring in-floor heating, a steam shower, and two large walk-in closets, along with two additional bedrooms, a 3-piece bath, and a full laundry room. The fully developed basement offers in-floor heat rough-in, a spacious rec room, wet bar, fourth bedroom, 3-piece bath, and a flexible office or gym space. Additional features include A/C rough-in, built-in ceiling speakers, an alarm system, exterior 360° camera rough-ins, and options for further upgrades. Ideally located near top schools, parks, and the trendy shops and restaurants of Marda Loop, this home offers quiet luxury with unbeatable convenience. Please note that the photos are examples of previous work. Some features shown have been upgraded and can be included in this build at an additional cost, Call today to view this property! (id:60626)
Century 21 Bravo Realty
8222 Nechako Drive
Delta, British Columbia
One of the best panoramic views in N. Delta, of the Gulf Islands and South Delta. 3 level custom built executive home. Features include: Large formal living room with gas fireplace, gourmet kitchen with centre island, walk in pantry, large dining room, vaulted ceilings, lots of skylights, spiral staircase, 1 bedroom on the main floor with ensuite, 3 bedrooms upstairs, master bedroom has ensuite with soaker tub and a walk in closet, enclosed sundeck, large patio, a huge 6' heated crawl space for lots of storage and a large double garage. The home has central Air Conditioning and a brand new high quality ($40,000) new roof. Also contains a Legal Bachelor Suite rented out to a good tenant. This home is lovely. Must see home! Open House Sunday Aug.3 2-4 pm (id:60626)
Trg The Residential Group Realty
33781 Rockland Avenue
Abbotsford, British Columbia
Tastefully renovated 5-bedroom 4-bathroom rancher with full basement on a spacious 10,560 sq ft lot in central Abbotsford. This bright and welcoming home features an open-concept layout, large windows, and modern updates throughout. Enjoy abundant natural light, privacy, and a fully fenced backyard perfect for entertaining or relaxing. The lower level offers flexible space with a self contained suite. Located in a highly walkable neighborhood close to parks, schools, shopping, transit and local events. With development potential and move-in ready charm, this home is a rare opportunity you don't want to miss. (id:60626)
RE/MAX Treeland Realty
6585 Holly Park Drive
Delta, British Columbia
Room for the whole family! This well maintained expansive family home features 5 generously sized bedrooms and 3 bathrooms including a bedroom and full bathroom on the main floor, over 3,300 sq.ft of interior living space situated on a large 7,500+ sq.ft lot. Updates include newer laminate flooring and carpet throughout, ss appliances with gas range and a brand new roof. This home offers 2 car parking in the main house and a detached single car garage at the rear of the property with side lane access from the front driveway. Lots of room for a boat or RV parking, EV charging is available. North facing backyard looks onto greenspace, no neighbors on the back property line. Excellent Holly location steps away from schools, parks, transit and quick access onto HWY 99. Your new home awaits! (id:60626)
Sutton Group Seafair Realty
856 Somerville Terrace
Milton, Ontario
Outstanding updated family home built by Mattamy great curb appeal, quiet court approximately 2983 square feet, plus finished basement! Huge premium lot (135.34 feet wide across rear of property) backing onto greenspace. Walk to trails and park in the desirable Beaty community. Beautifully landscaped with mature birch and Japanese maple trees (cutleaf, bloodgood and lions mane). Fenced yard and large deck ideal for entertaining outdoors. Two garden sheds and gas BBQ hookup. 200 amp service. Oversized rooms, boasting two gas fireplaces. New engineered hardwood flooring installed July 2025 in living room, dining room, den and family room. Central air, central vac. Furnace and central air replaced in 2020 (approximately). Two insulated garage doors updated in 2018, garage door openers and two remotes. Roof shingles and vinyl columns updated in 2015. Exterior trim replaced in 2016 maintenance free. Window blinds. Five appliances, including JennAir gas stove. Main floor boasts a separate formal dining room and den. Large kitchen, white cabinets, eat-in kitchen(freshly painted July 2025) with pantry, quartz countertops and island with granite. Main floor family room with gas fireplace. Finished basement with huge recreation room with gas fireplace, with potential fifth bedroom on lower level or additional office space. 3 piece rough-in washroom in basement. Sump pump replaced in 2016. Laundry conveniently located on second floor, with stainless steel sink and large linen closet. Primary bedroom with two walk-in closets and large 5-piece en-suite bathroom, with separate soaker tub and updated shower. Many windows replaced throughout the home. Nest thermostat and Google Home Nest doorbell and rear security cameras and flood light. Nest devices are Bluetooth. Quiet residential street in sought after neighbourhood. A great place to call home. (id:60626)
Century 21 Miller Real Estate Ltd.
370050 272 Street W
Rural Foothills County, Alberta
In the shadows of the Rocky Mountains, among the vast rolling foothills come, experience serene country living west of Millarville! This stunning reverse bungalow is equal parts unique and spectacular. The registered size above grade is 1455ft2, but that’s deceiving because of the layout of the home. With over 3600ft2 of total living space 20’ open to above ceilings on the lower level, this place will stun you. With a brand-new custom designed and artisan crafted kitchen, new appliances, big pantry, updated LVP flooring, and tasteful modern finishings throughout. The huge windows bring in the sunshine, while wrapping you in the green from the nature that surrounds you. Other features that every acreage needs are the 22’ x 28’ garage, with an adjoining workshop. There’s covered RV/trailer parking, shed, greenhouse, and chicken coop on the property along with the meandering pond that flows in and through from neighbouring properties. The kids will be busy fishing, paddle boarding, and playing on the zip line that glides you over the pond and into the forest. The 13.41 offers endless outdoor opportunities with roughly 5 acres of fenced pasture and 5 acres of treed forest. Riding, hunting, exploring, and imagining is what this property inspires. You'll have room to live, play, grow and explore all while soaking in the mountain views and all the critters big and small that wander through and around the property. At the front of the property and far from the house, the sellers have a transferrable land lease with ATCO Gas where they bring in an additional $1600 per year, (details in realtor supplements). Don’t miss this amazing opportunity, only 30 minutes to Calgary & Okotoks. You really must see the place for yourself, and when you do bring some good shoes so you can get around the whole property and really see it all! We’re always happy to accommodate showings, don’t wait, we’d love to get you in here! (id:60626)
RE/MAX Landan Real Estate
621 Winterton Way
Mississauga, Ontario
Absolutely Stunning! Step into this exquisite home, where countless upgrades await. A brand-new gourmet kitchen, complemented by state-of-the-art appliances, sets the stage for modern living. Enjoy enhanced comfort and energy efficiency with newly installed Vinyl Pro windowsfeaturing a sleek casement design, triple-pane glass, Low-E coating, and argon gas filling.This home shines with newly renovated washrooms, fresh designer paint, a stylish new range and hood, and thoughtfully placed pot lights and LED ceiling fixtures that create a warm, contemporary ambiance.Spanning approximately 3,184 sq. ft. above grade, plus a spacious basement, this detached two-story haven offers five bedrooms and four washrooms. Elegance is on full display with gleaming hardwood flooring on the main level and a grand spiral oak staircase that makes a lasting impression.Prime Location: Just minutes from Highways 403, 407, and 401, with Square One Shopping Centre a short drive away. Enjoy easy access to top-tier restaurants, parks, and grocery storeseverything you need right at your doorstep! (id:60626)
Real One Realty Inc.
9 Oldfield Court
Melancthon, Ontario
***STUNNING*** Serene Country ESTATE Property Located On A PRIVATE Cul-De-Sac Court. Approx 2.5 ACRES Lot. Fully RENOVATED Home With All The Bells & Whistles. Heated SALTWATER Inground POOL. Separate HOT Tub. HARDWOOD Floors On Main & 2nd Floor. SEPARATE Living, Dining & FAMILY Room. GORGEOUS Kitchen With CUSTOM Cabinets & Built-In PANTRY. High End Built-In Stainless Steel APPLIANCES. Separate Breakfast Area With Walk-OUT To DECK. Main Floor LAUNDRY With Sink & STORAGE Cabinets. ACCESS To Garage From Inside. Separate OFFICE Room On Main Floor Overlooking FRONT Yard. BRIGHT & Spacious Throughout. PRIMARY Bedroom With WALK-IN Closet & SPA Inspired 6-Pc ENSUITE Bathroom With Separate TUB, Shower & DOUBLE Sink. GENEROUS Size 2nd & 3rd Bedrooms. 4-Pc Main BATHROOM on 2nd Floor. Fully FINISHED Basement With RECREATION Room/GYM, BEDROOM, Storage Room/DEN & Utilities/WORKSHOP Area & SAUNA. WALK-OUT Basement To HOT Tub & PRIVATE Backyard. PROFESSIONALLY Landscaped BACKYARD OASIS Awaits, Providing a PRIVATE Retreat for Outdoor RELAXATION, Bbq & ENJOYMENT For The Whole FAMILY. Lots Of Extras Of GREENHOUSE, Chicken COOP, FRUIT Trees, Backup SOLAR Panels, IRRIGATION System, Water SOFTENER System, Water FILTRATION System & More. Located In One Of The MOST SOUGHT-After NEIGHBOURHOODS With Excellent Schools. Attached 3D Tour & Floor Plan. (id:60626)
Ipro Realty Ltd.

