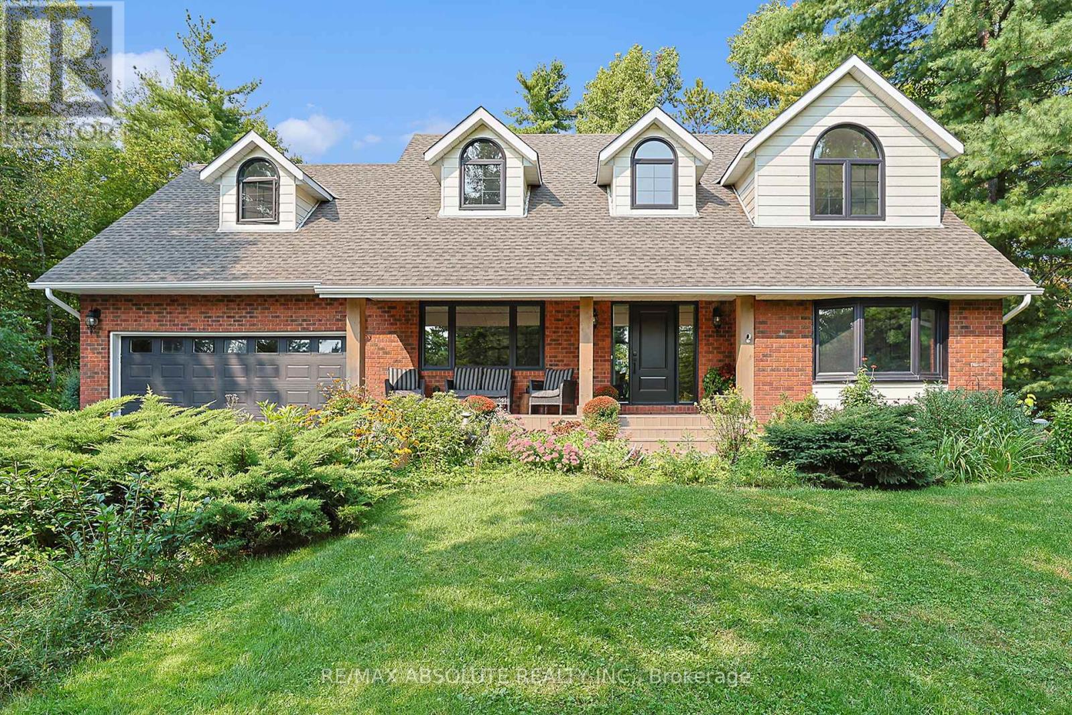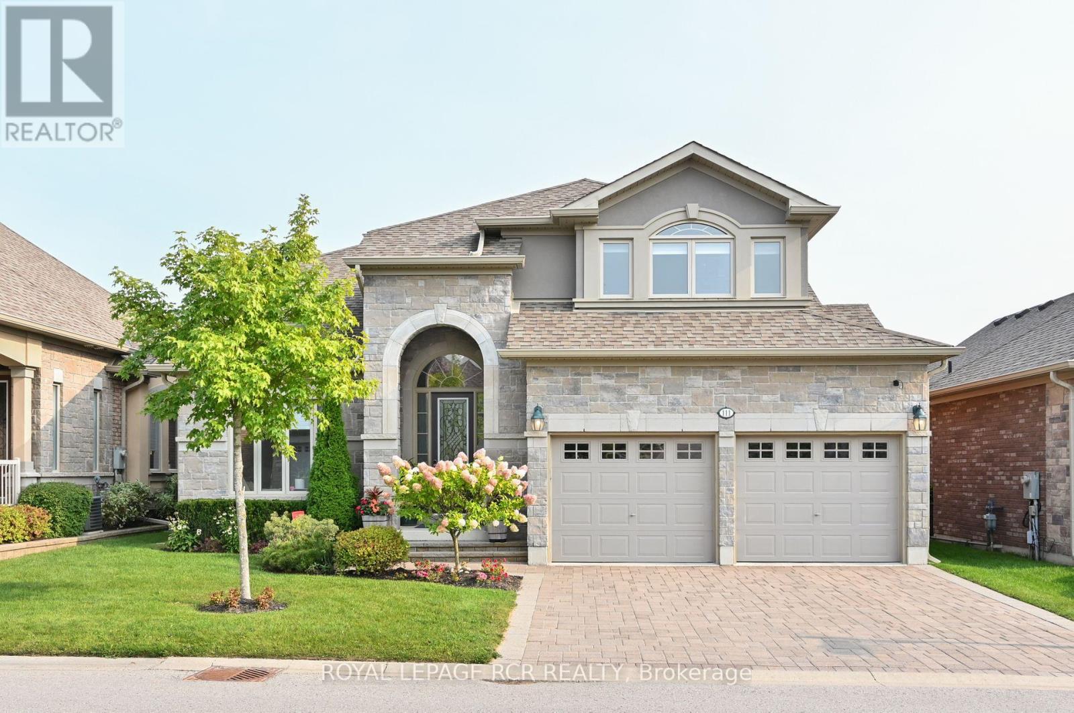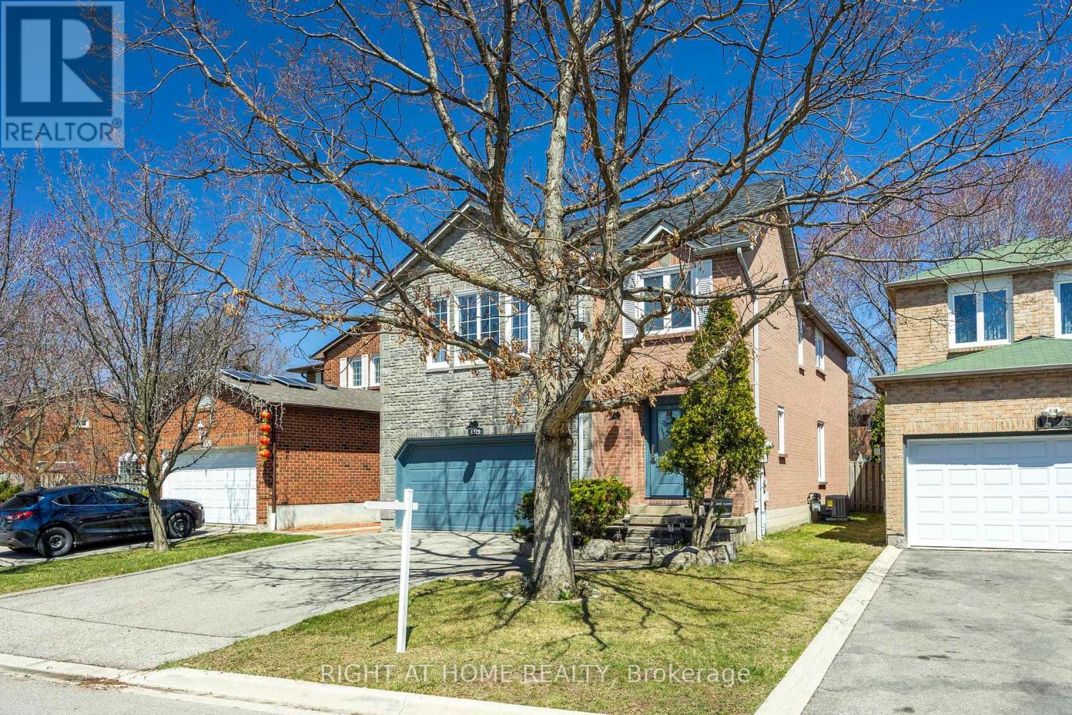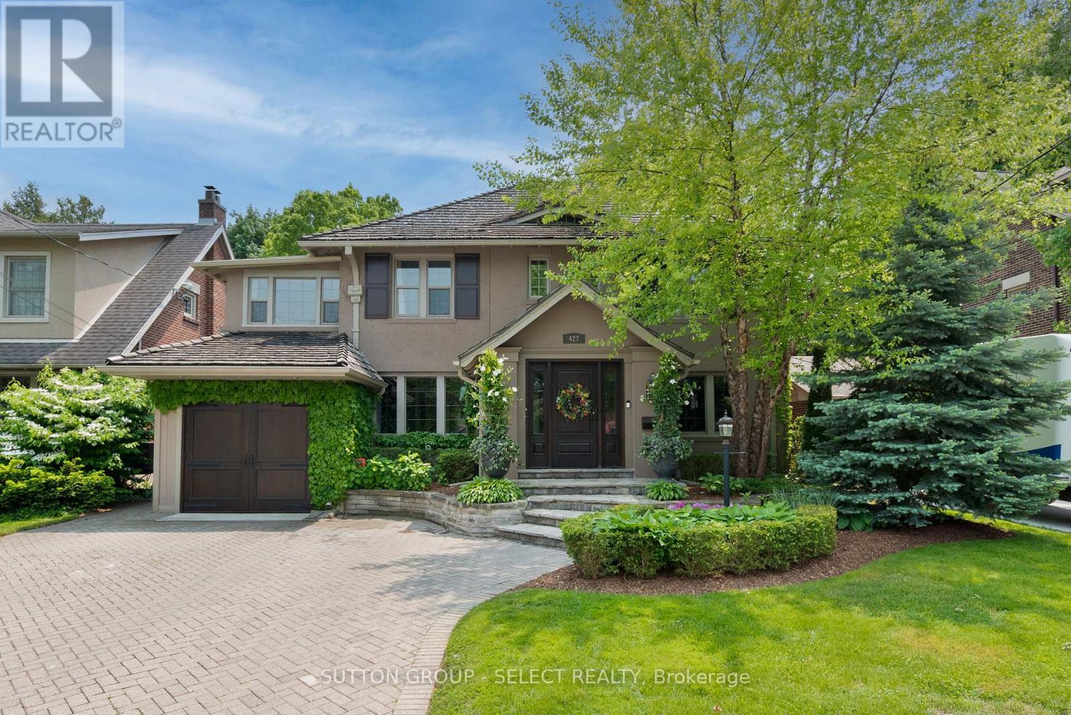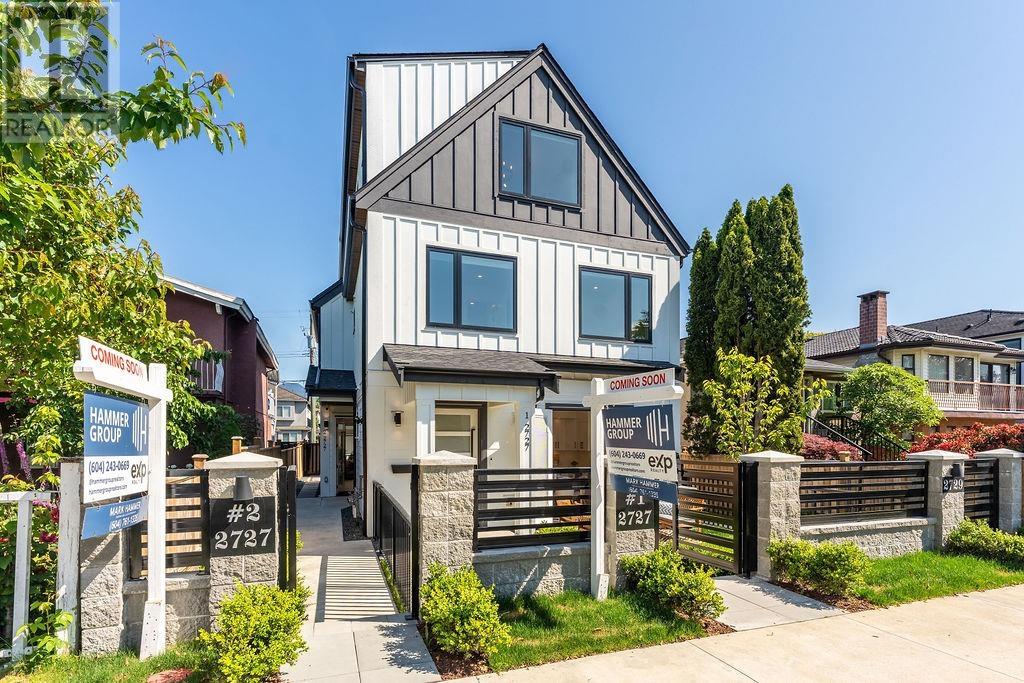1442 Gilford Road
Innisfil, Ontario
Renovated sprawling bungalow just under 4,000 sqft of finished living space, nestled on a private half-acre lot in the sought-after lakeside community of Gilford. This stunning property is just a 45-minute drive from Toronto and conveniently located just steps away from the picturesque shores of Lake Simcoe, where you'll find inviting beaches, a boat launch, marinas, and a nearby golf course. This home features an oversized, finished and heated three-car garage with high ceilings perfect as a workhop or for your hobbies. Also an extra wide 110 ft lot providing ample privacy and parking for large vehicles/boats. Inside, there is an open concept kitchen and living area that flows seamlessly to a luxurious large deck, perfect for entertaining and overlooking the lush, mature tree-lined lot. The spacious primary suite is a true retreat, boasting a huge walk-through closet and an elegant four-piece ensuite. Additionally, there are two more generously sized bedrooms on the main floor, ensuring ample space for family and guests. The bright lower level is a fantastic feature, showcasing two walkouts to the backyard and expansive above-grade windows that flood the space with natural light. This level also includes two additional bedrooms, a recreational room, a theater room, and a full bathroom. With rough-ins for a kitchen, its easy to envision creating a large in-law suite to accommodate guests or family. This property is a rare gem, offering not only a beautifully renovated home on a spacious private lot but also the charm and community spirit of Gilford, where new Gilford mansions are being built, enhancing the neighborhood's appeal. Enjoy the perfect blend of tranquil lakeside living and modern convenience. Harbourview Golf & Country Club is less than 5 min away. Opulent Gilford Mansions being built in the area from 2.75 million to 3.4 million. Don't miss out this home truly has it all! Roof has just been replaced! **EXTRAS** New furnace (2025),Hot tub, Fridge, Stove (id:60626)
RE/MAX Hallmark Realty Ltd.
8855 146a Street
Surrey, British Columbia
Welcome to this beautifully maintained home on a quiet cul-de-sac in the heart of Bear Creek. This spacious 5 bed, 3 bath home features a bright open layout, updated kitchen, and large covered deck perfect for entertaining. Upstairs offers 3 bedrooms and 2 baths, while the lower level includes a 2-bedroom suite with separate entry-ideal as a mortgage helper. Enjoy the private, fenced backyard and ample parking. Close to schools, parks, shopping, and transit. A perfect family home in a prime location! (id:60626)
Srs Panorama Realty
1075 Lakeshore Road E
Oro-Medonte, Ontario
Top 5 Reasons You Will Love This Home: 1) Appreciate approximately 65' of pristine waterfront on Lake Simcoe, complete with a spacious dock, ideal for lounging, sunbathing, or soaking in the lakefront views 2) A large elevated deck just off the front entrance offers breathtaking views of the water, creating the perfect setting for morning coffee, outdoor dining, or evening cocktails 3) The dry boathouse, approximately 11'x18', provides convenient storage for water toys, gear, and seasonal essentials 4) Recent updates include a newer furnace, tankless water heater, stylish new flooring throughout, granite kitchen countertops, recessed lights, and one of the decks completed in 2021 and the other in 2025 5) A perfect blend of comfort and convenience in a scenic lakeside setting, ideal for weekends away or year-round enjoyment. 1,594 above grade sq.ft. Visit our website for more detailed information. (id:60626)
Faris Team Real Estate Brokerage
76 Hidden River Road
Mcnab/braeside, Ontario
Absolutely stunning, renovated from top to bottom. Tranquility takes over when you enter the paved lane way, this 2.8 acre private lot is meticulously landscaped with mature trees, perennial gardens and 232 feet of waterfront on the peaceful Madawaska River. Vaulted entrance leads to a chefs dream kitchen, expansive windows overlook the stunning grounds and exceptional views from the open concept living and dining rooms with wood burning fireplace and arched wall adding to the charm, an elegant study/den and powder room complete this level. The 2nd level has 3 large bedrooms and 2 full baths. The primary bedroom boasts a luxurious en suite with view of the water, 2nd has connected sitting room with electric fireplace, 3rd has beautiful water view. The lower level has a large media room with 7ft screen/projector, dry bar and electric fireplace, large office, laundry room, and ample storage. A spa like outdoor entertainment area completes this breathtaking home. A 16x32 in ground pool, hot tub, pool bar/shed, 2 decks and a gazebo, an entertainers dream. Large 22x24 foot detached and insulated workshop along with a large fire pit area for enjoying the front yard. An easy 40 minute commute to Kanata. Located just minutes from the charming town of Arnprior where you can enjoy all the amenities of suburban living.....movie theatre, shopping, great restaurants, parks, beach, Nick Smith Centre, museum & a highly accredited hospital! (id:60626)
RE/MAX Absolute Realty Inc.
111 Ridge Way
New Tecumseth, Ontario
Is a million dollar view on your wish list? Is this the year you make the move to an award winning, virtually maintenance free adult lifestyle community? Stop the car - welcome to 111 Ridge Way in beautiful Briar Hill. From the moment you walk into this stunning bungaloft with a breathtaking view, you will notice the incredible finishes and attention to detail this home has to offer. From the beautiful hardwood flooring, to the 8' doors, to the functional, open concept floor plan, you will be impressed. This Monticello Grande with loft offers you a wonderful balance of space to downsize into, while still offering lots of options for welcoming family or guests. The open concept living/dining/eat-in kitchen area offers wonderful space to relax in, to entertain in or create a magnificent meal in. The breakfast area overlooks the gorgeous golf course and features a walk out to a covered, south facing deck with an additional awning (complete with lights) and a privacy screen. It is a spectacular spot to enjoy morning tea or afternoon beverages. Prepare to fall in love when you see the primary bedroom with the upgraded 5 pc ensuite. The main floor also gives you an additional space for a second bedroom or den, a laundry room and direct access to the double garage. Upstairs, the bright, multi purpose loft area is private enough for another bedroom (3 pc bath), home office or hobby area. Downstairs you will find lots more beautifully finished space featuring a large family room overlooking the covered patio and the golf course. Relax in front of the fireplace, enjoy a beverage from the custom-built wet bar - read a book, watch some TV - whatever makes you smile. Guests will be very comfortable in the bright, spacious guest room. You will also love the multiple storage spaces this home offers. What more could you want? Welcome to Briar Hill - where its not just a home - its a lifestyle!! This one shows 15+++ (id:60626)
Royal LePage Rcr Realty
1329 Sweetbirch Court
Mississauga, Ontario
Welcome to this well maintained, ideally located 4+2 bedrooms, 4 bathrooms house situated in desirable Creditview area of Mississauga only minutes away from Erindale Go Train Station, Golden Square Centre, UofT Campus and major highways. Modern open-concept kitchen with a stainless-steel appliances overlooking the open concept family room with a wooden fireplace and hardwood flooring throughout. Large master bedroom has walk-in closet and an ensuite bathroom. Professionally finished basement contains a large great room, separate laundry room, two bedrooms and could be easily converted into In-Law Suite. The house has an attached two-car garage, central vacuum cleaner, recently replaced roof (2025) and central air conditioner (2023). (id:60626)
Right At Home Realty
427 Regent Street
London East, Ontario
Nestled in desirable Old North, this 4 bedroom 2-storey family home has great curb appeal and is filled with character and charm. The front entrance is highlighted by a flagstone path leading to the front door where the foyer greets you with lots of natural light and space. The main floor featuring hardwood flooring starts off in the gorgeous family room with fireplace, mantle and French doors leading to the living room that has built-in storage and access to the backyard. The formal dining area is bright with wainscotting and accent walls as well as direct access to the kitchen. The designer eat-in kitchen comes complete with stainless steel appliances, hard surface countertops and oversized island with bar seating. On the second level the primary bedroom suite is the highlight. Complete with an amazing designer walk-in closet, the primary bedroom also has a luxurious ensuite bathroom boasting heated floors, hard surface countertops, double-vanity, hidden mirror TV, soaker tub and a tiled shower with glass door, as well as heated toilet. There are an additional 3 bedrooms as well as a full 5-piece bathroom with heated floor and a laundry area on the second level. The basement has a large rec room with accented storage wall and a 4-piece bathroom with tub/shower. The backyard has an amazing screened in covered porch area complete with ceiling fan, bar area and a fire table. Additional highlights include electric blinds in ensuite bath, controlled music with ceiling speakers in family room as well as primary bedroom, ensuite and walk in closet. Book your private viewing today! (id:60626)
Sutton Group - Select Realty
2 2727 Parker Street
Vancouver, British Columbia
Welcome to 2727 Parker St - a spacious and thoughtfully designed 4 bed, 4 bath back duplex located on a quiet, tree-lined street near Commercial Drive. This home offers a bright open layout with 9´ ceilings on the main and 8´11" ceilings on the second floor, wide plank oak floors, striking feature wall with oversized fireplace and an abundance of natural light. The kitchen features sleek Fisher Paykel appliances and modern finishes, while French doors lead to a fully fenced backyard ideal for entertaining. Upstairs you'll find three generous bedrooms and two baths, plus a stunning top-floor primary retreat with vaulted ceilings, dual closets, a spa-style ensuite, and city/mountain views. Built with quality and attention to detail throughout. (id:60626)
Exp Realty
1266 Morton Line
Cavan Monaghan, Ontario
Set amid the rolling hills in the picturesque Cavan countryside. Property features approximately 98 acres under cultivation for 2025 crop season. Farm has been partially tile drained and a small creek which runs through the property. House has been updated including hardwood floors, steel roof, newer windows and much more. Home offers 3 bedrooms upper level with 4pc bath. Main floor has separate dining room, living room den area, laundry and main floor family room with walk out to deck on which to enjoy spectacular sunsets. The property consists of several outbuildings including; large barn with open face loafing area, newer drive shed, hay storage building and 1-2 car garage. Located within 5 minutes of Hwy #115 for the commuter. Truly a Place to Hang Your Hat! (id:60626)
Exit Realty Liftlock
36 Marlow Avenue
Toronto, Ontario
STUNNING Semi in Prime Danforth Village - Friendly neighborhood, steps to Donlands subway station. Walking distance to future Ontario Line (Pape/Cosburn Stations). Featuring 3 bedrooms (with B/I closet) with 2 updated full baths (21') plus a recently finished basement with a bedroom (24'). Loaded with upgrades ($$$ spent): 1 legalized parking pad, Upgraded Hardwood Floors (carpet free) & Modern Bannister, Gourmet custom kitchen with Stainless Steel appliances, granite countertop, valance light, Chimney style hood range, pot lights. Whole house with updated windows (mostly year 2024) and upgraded extra wide casing - taller windows in basement, Attic upgraded R-60 insulation (24'), Whole house filled with ductless/heat pump high efficiency air-conditioner system (main floor, basement, master bedroom, 2nd bedroom & 2nd floor). Water main replaced (21') Good size fully fenced backyard with deck. Very well kept home!! (id:60626)
Century 21 Percy Fulton Ltd.
Lot 2 Inverlynn Way
Whitby, Ontario
$ A TERRIFIC OPPORTUNITY $ This 2 Storey home offers all that you need within a 2,100sqft home! Built by award winning DeNoble Homes...This open concept main floor offers ceramic tiles, hardwood flooring, beautiful hardwood staircase with metal decorative pickets. The Kitchen has floor to ceiling Wolstencroft cabinetry. 2nd floor bedrooms have high quality carpets (your choice) & features 2nd floor laundry room! Note: 10ft high ceilings on all floors. This model will be built within a gated community of only 15 homes in the company of additional exquisitely custom built & designed homes. Note: This home is to be built. You are welcome to view our move in ready model homes (Lots 4, 8 & 13) & DeNoble Homes Design Centre. (id:60626)
Royal Heritage Realty Ltd.
5560 Middlebury Drive
Mississauga, Ontario
Welcome to this exquisite detached home in Mississauga's most desirable neighborhood, ideally located near top-ranked schools: John Fraser SS(AP program), Thomas St. Middle School, Middlebury PS(gifted program)and all major conveniences: Minutes to Erin Mills Town Center, Credit Valley Hospital and UTM; Convenient Access to Hwy 403/407, Public Transit, etc. This elegant residence boasts three spacious bedrooms (Family room can be easily converted into a 4th bedroom if needed) and three modern washrooms on the main and upper levels, adorned with hardwood flooring throughout(except in the welcoming kitchen and breakfast area) and sleek California shutters in every room for enhanced privacy and a refined aesthetic. The fully finished basement (renovated in 2024) features a separate in-law suite with its own private side entrance, complete with an additional bedroom, a full bathroom, a generous living area, enlarged egress windows, and a convenient separate laundry and kitchenette perfect for guests, extended family, or potential rental income. This home is equipped with a dedicated EV charger(2023) in the garage, a central vacumn (2020), along with new windows and patio doors (2022), new front porch metal railings(2024), new exterior wood painting including Balcony(2024), new interior painting from top to bsmt(2025) and a new furnace(2022) and heat pump (2023)for year-round comfort and efficiency. Situated on a spacious, wide, and deep lot, the property offers a serene backyard with uninterrupted views, backing onto a peaceful school and park creating a perfect retreat for relaxation and outdoor enjoyment. Experience modern living at its finest in this prime location. Schedule your viewing today! (id:60626)
RE/MAX Imperial Realty Inc.




