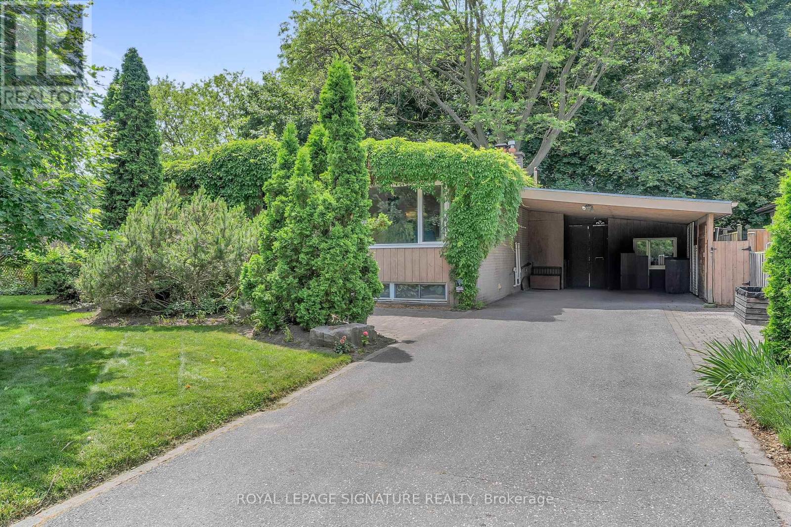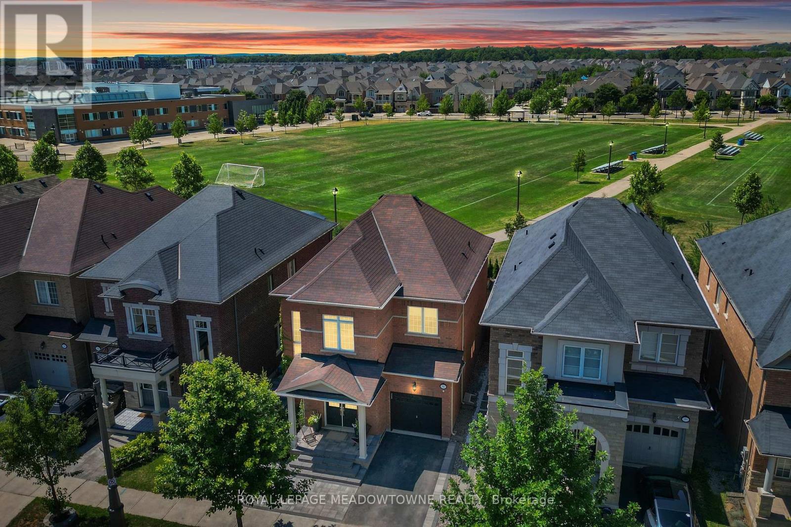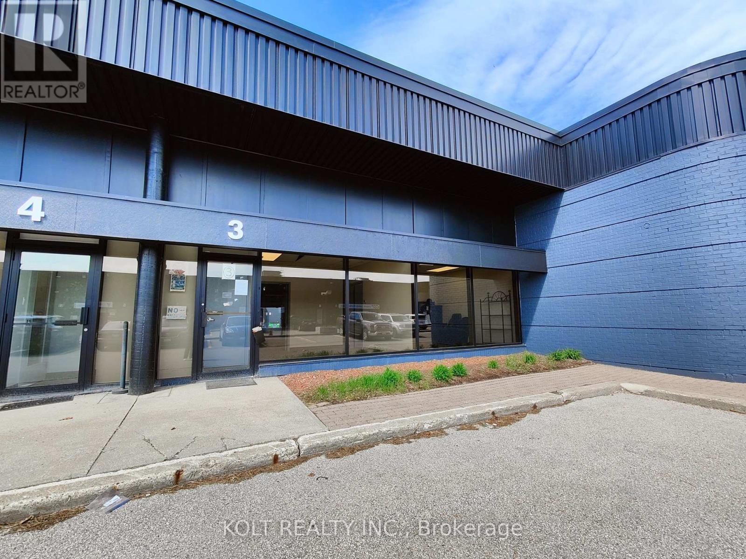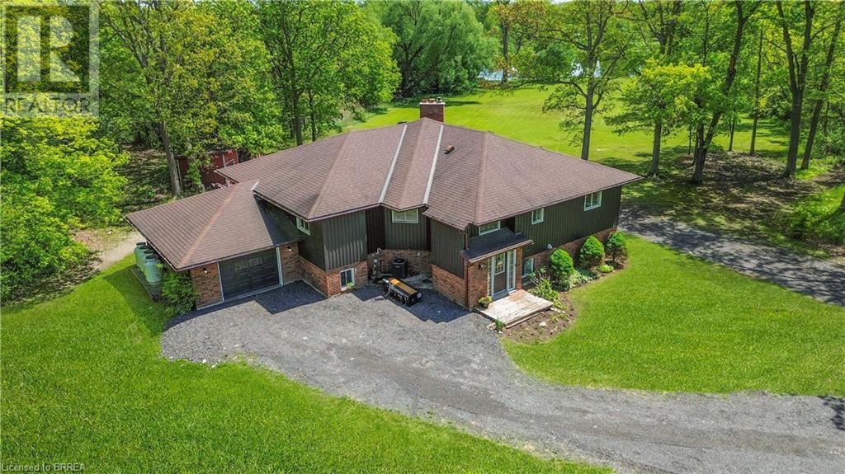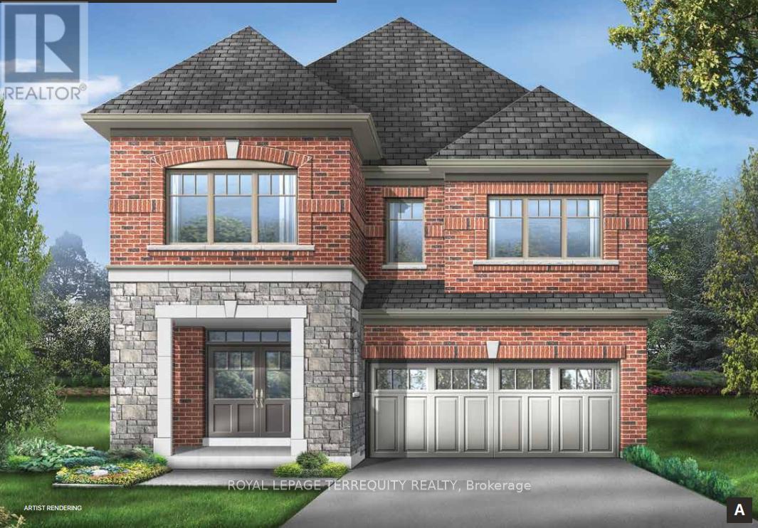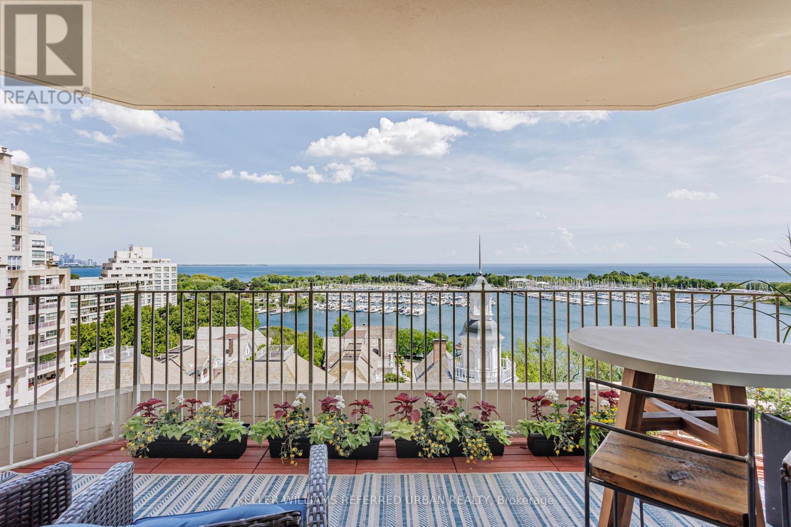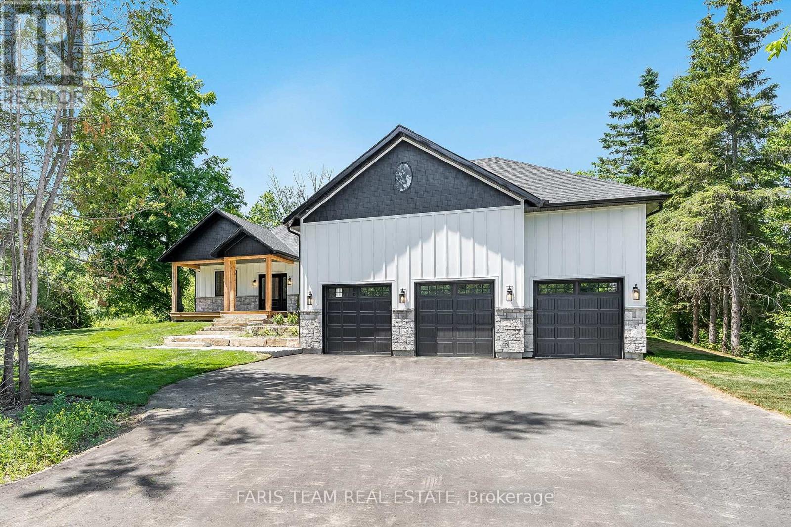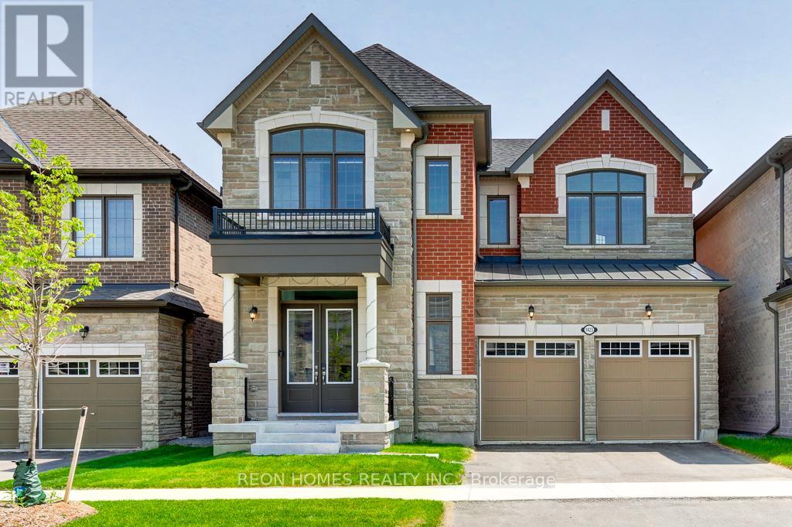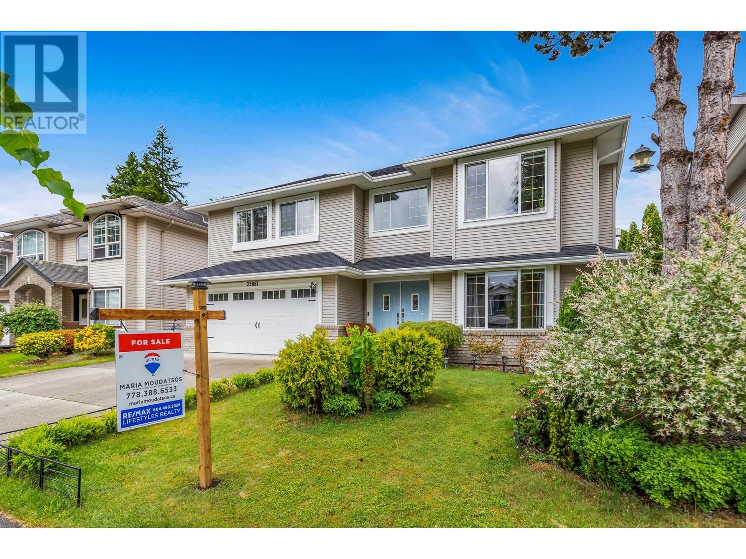14 Groveland Crescent
Toronto, Ontario
Private Ravine-Like Setting in Prestigious Donalda Golf Club Neighbourhood. Welcome to this rare offering nestled on a beautifully landscaped 65 x 105 ft lot, surrounded by mature trees, a peaceful retreat in the heart of the city. This 2-bedroom home (formerly 3, and easily converted back) is a perfect alternative to condo living, offering privacy, space, and natural beauty without sacrificing convenience. The renovated lower level boasts a spacious family room, exercise area, home office or additional bedroom, and a modern 3-piece bathroom - ideal for multi-functional living. Whether you're downsizing, starting fresh, or seeking a unique lifestyle property, this home offers versatility, tranquility, and location. Don't miss this exceptional opportunity in one of Toronto's most coveted communities. Fantastic opportunity for renovators or first-time buyers. A rare chance to get into this sought-after community with limitless potential! (id:60626)
Royal LePage Signature Realty
93 Kaitting Trail
Oakville, Ontario
Welcome to this stunning and meticulously maintained detached home, perfectly situated in Oakville's highly sought-after **Glenorchy** community within The Preserve. Built in 2014, this spacious residence offers 4 bedrooms, 4 bathrooms, and over 3,099 sq ft of livable space (2,153 above grade sq ft) of thoughtfully designed above-ground living space, plus a professionally finished basement. It's ideal for growing families or those who love to entertain. The heart of this home is the chef's kitchen, boasting high quality cabinetry and ample space for cooking and gathering. The open-concept layout flows seamlessly into the bright and airy great family room, complete with a cozy gas fireplace perfect for relaxing evenings or hosting guests. Upstairs, you'll find four generously sized bedrooms, including a primary suite with a beautiful walk-in closet with organizer and an ensuite bath. The finished basement offers additional versatile living space with a Rec. Rm, featuring a Murphy bed that makes it ideal for guests or an in-law suite, a full bath, and a home office. Electric Car charger Ready! Step outside and enjoy your private backyard retreat. This premium lot backs onto a park, offering beautiful scenery, tranquil sunsets, and even a charming cherry blossom tree. Location is everything! This home is within walking distance to top-rated schools, parks, shopping, and transit, ensuring convenience for the whole family. (id:60626)
Royal LePage Meadowtowne Realty
28 - 445 Milner Avenue
Toronto, Ontario
Welcome to the Milner Business Park, featuring this Prime Industrial unit offering 3,102 sq. ft. with 16' clear height, & 1 Truck-level Loading Dock. Ideal for end users or investors. Great location in high demand industrial area and offering quick access to Hwy 401, a key benefit for logistics and transport-oriented businesses. Flexible E0.6 zoning can accommodate a wide range of industrial uses. The property's three access points help streamline entry and exit, with ample parking spaces for your staff & clients. Vendor can provide turnkey buildouts & renovations, and the space is easily adaptable to your needs. This industrial unit is a smart choice for operational efficiency and investment potential. Industrial Condo Unit #28, Municipal Address Unit 3 - 445 Milner Ave. (id:60626)
Kolt Realty Inc.
245 Hardy Road
Brantford, Ontario
Experience luxury living on the banks of the Grand River at 245 Hardy Road! This beautifully renovated raised bungalow offers over 3,000 sq ft of sun-drenched living space with panoramic river views and unmatched serenity. Every inch of this home has been thoughtfully updated to blend modern comfort with natural beauty. Step inside to discover brand-new luxury vinyl plank flooring, fresh designer paint, and contemporary lighting throughout. The stunning custom kitchen is the heart of the home, featuring stone countertops, sleek cabinetry, and a layout perfect for entertaining. The main level offers an airy open-concept design, 3 spacious bedrooms, and 2 beautifully appointed bathrooms — including a serene primary suite with private ensuite. Outside, the charm continues with a wraparound porch where you can relax and watch wildlife roam along the riverbanks — deer, turkeys, and endless scenic beauty just steps from your door. The fully finished walkout basement is a home in itself, boasting a second kitchen, 2 full bathrooms, a fourth bedroom with a massive walk-in closet, and endless space for multigenerational living, guests, or your dream entertainment zone. Located near extensive nature trails and river access, this property is a rare combination of comfort, style, and outdoor lifestyle. Whether you’re hosting, relaxing, or exploring — 245 Hardy Road is your private Grand River retreat. (id:60626)
Real Broker Ontario Ltd
382 Boundary Boulevard
Whitchurch-Stouffville, Ontario
Welcome to the Chapel - A striking home designed for luxurious family living. We saved the best for last. This is the last one of this popular model on a gorgeous lot. Perfectly positioned backing onto open space, this residence offers both privacy and picturesque views. Inside, expansive principal rooms and thoughtful layout details provide exceptional comfort and flow across two levels. The home features a walk-out basement, enhancing natural light and accessibility while offering tremendous future potential. From the elegant library and formal dining area to the generous bedroom retreats upstairs, every corner is crafted for elevated everyday living. Nestled in a sought-after community, the Chapel combines architectural sophistication with the freedom of an open backdrop, making it an ideal sanctuary for growing families. (id:60626)
Royal LePage Terrequity Realty
902 - 2285 Lake Shore Boulevard W
Toronto, Ontario
Living at Grand Harbour is to enter into a European vacation-like state of being, it's like recharging your soul with a high end resort style feel and a tranquil quality of life you didn't know existed this close to Toronto. Over 1630 square feet of truly luxurious living + an incredible 117 square foot terrace: unit 902 is one of the most sought after units in the entire Grand Harbour Condos community. This one of a kind 2 bedroom + den has been extensively renovated, reconfigured, and features top of the line finishes and expansive sun filled rooms throughout, and includes; top of the line chef's kitchen with massive quartz top centre island, custom sun shades, hardwood floors, top tier appliances and stunning unobstructed views +++. Rarely do we see a living space that feels so special, and if you've been hunting for your next condo, your newest executive suite, or a pied a terre for weekends away from the grind this is precisely what you've been yearning for. Grand Harbour condos is situated on some of the most prime real estate in Mimico, just steps from the Marina and Humber Bay park, with a seemingly exclusive waterfront boardwalk connecting to all of the trails along the lake. Whether you're strolling through the meticulously landscaped and maintained grounds, or taking advantage of the seemingly endless amenities; it's conceivable that you would almost never have to leave the property, and trust us when we tell you that you likely won't want to... but, if you do, you have the Gardner, ample grocery stores, coffee shops, fitness facilities, waterfront trails and parks, dog parks, lake & boat launch access, and restaurants all within walking distance. This might be a once in a lifetime opportunity, prepare to fall in love. (id:60626)
Keller Williams Referred Urban Realty
262 Lakeshore Road W
Oro-Medonte, Ontario
Top 5 Reasons You Will Love This Home: 1) This home directly sits across from Lake Simcoe, offering stunning views and the tranquility of lakeside living; imagine enjoying your morning coffee or sunsets on the front porch with the beautiful lake steps away 2) Set on a large lot with no neighbours behind or to the left, you can enjoy the peace of your private backyard, perfect for relaxation or entertaining 3) Inside, the home boasts 7.5" engineered hardwood flooring, a custom kitchen with a large island, and a grand floor-to-ceiling stone gas fireplace that adds warmth and elegance to the living space, along with a luxurious ensuite, including two vanities and a walk-through to a large walk-in closet and 9' ceilings that enhance the open and airy feel throughout 4) Fully insulated, heated, and finished triple-car garage, presenting plenty of space for your vehicles and storage with full drywalling, ensuring a polished and functional layout 5) Built with premium materials such as James Hardie Board and Batten fibre cement siding, offering durability, energy efficiency, and a stylish, modern look. 2,412 above grade sq.ft. plus an unfinished basement Visit our website for more detailed information. *Please note some images have been virtually staged to show the potential of the home. (id:60626)
Faris Team Real Estate Brokerage
1423 Swallowtail Lane
Pickering, Ontario
Brand New Most Popular Hazelwood English Manor Model 5 Bedroom 4 Bathroom Home! Upgraded Alternate Layout on A Premium Lot In The Most Desirable Mulberry Community. Open Concept & Spacious 3100 Sq Ft Living Space. Modern & Tasteful Finishes Throughout the Home. Primary Bedroom With 6 Pc Washroom And His & Her Closet. Hardwood Floor, Smooth Ceiling throughout Ground floor, Spacious Home Office with French Door and Den. 10ft Ceilings on the Ground Floor, Bow Window with Gas Fireplace, Built-in Appliances, Grande Kitchen, Quartz Island Countertop, Built-in Oven, Cook Top, & More. Electric Car Charger EV Conduit, Upgrade 200 AMP. Gas line for BBQ, Minutes to 401/407/412 & Pickering Go Station, School, and Shopping. This home is a rare find and a pleasure to show. (id:60626)
Reon Homes Realty Inc.
11 Fieldway Court
Melancthon, Ontario
Client RemarksStunning Custom Built Home Situated On 2.5 Acres Of Complete Privacy. Welcome To 11 Fieldway Court. Located In An Estate Subdivision In The Hamlet Of Hornings Mills. Just A 30 Minute Drive To Orangeville And 30 Minutes To Alliston, This Home Is Centrally Located. Enter Through The Private Gate And Drive Up The Driveway With Tall trees Creating An Archway To The Home. Pass By The Dedicated RV Parking Pad With Electrical And Water Built In. You Will Be In Awe As You Pull Up To The Beautiful Home That Surrounds You With A View Of The Large Pond. This Open Concept Home Has Too Many Upgrades To Mention, However A Few Highlights Include 20ft. Soaring Ceilings, Floor To Ceiling Omni Stone Fireplace ($35k) Offers A Centre Point Of The Main Living area And Heats The Entire Home, Without The Use Of The Propane System. Enjoy A Sip Of Wine On Your Enclosed Muskoka Room, The Open Concept Includes Family Room, Dining Room, Top Of The Line Kitchen With Quartz Counters And Raised Breakfast Bar Seating Four.. Enjoy Bungalow Style Living With A Master Bedroom On The Main Along With A Spa-Like Ensuite. 2nd Bedroom Also On The Main Floor. Upstairs Includes Flex Area And Two More Bedrooms With Potlites (Turned Into One, But Can Be Turned Back. And 3 Pc. Bath. Finished Basement With Tall Ceilings Offers Room For Growth And Potential For In-law Suite. This Large Elegant Home Never Ends. Please See Virtual Tour And Photos To Truly Appreciate This Master Piece, Then Drop By And View Perfection. (id:60626)
Get Sold Realty Inc.
143.29 Acres Corner Of Hwy 567 And Lochend Road
Rural Rocky View County, Alberta
143.29 acres of farm land with great mountain views. This property is located near the corner of Hwy 567 and Lochend road just 10 minutes from Calgary city limits and 12 minutes to Airdrie. Plenty of good locations on the property to build your dream home and take in the mountain views. Call today to book a showing before its gone. (id:60626)
Royal LePage Benchmark
23881 114a Avenue
Maple Ridge, British Columbia
Immaculately updated home showcasing extensive renovations from 2022-2025, offering modern comfort, style, and rental income of $2,150/month (suite on month-to-month). Enjoy peace of mind with a new roof, gutters, and exterior paint, plus a gorgeous Omega-Deck flake system sundeck with a sleek glass cover. Inside, discover a refreshed kitchen with quartz countertops, marble tile backsplash, and new appliances, plus designer lighting and plush new stair carpet. The fully renovated basement (2025) boasts stylish cabinetry, quartz counters, updated sinks, window blinds, and a private entrance. New EV-ready garage, lighting, and re-piping to PEX. A true turnkey property with income potential! open house June 7th 12-2 (id:60626)
RE/MAX Lifestyles Realty
4037 196a Street
Langley, British Columbia
Welcome Home to Brookswood!! Lovely 2,675 sf home on 10,440 sf lot on quiet no thru street. Enjoy the Chef's style kitchen with plenty of cabinetry, quartz counters, stainless appliances and coffee station. Cozy living area including gas fireplace, large dining room and opens to the covered balcony for the summer BBQ. 4 bedrooms up including master suite w/ sitting area, spa-inspired ensuite & walk-in closet. Downstairs provides 1 bedroom (possible 2 or 3), 1 bath, kitchen, family room, gas f.p & separate access. Park-like south facing back yard, 2 car garage, newer furnace w/ air conditioning, plenty of parking incl. RV, close to good schools & all amenities, parks & trails. Quiet, short no thru street perfect for the kids to play hockey! Open Sat June 14 fr 12:30 to 2:30 (id:60626)
Royal LePage - Wolstencroft

