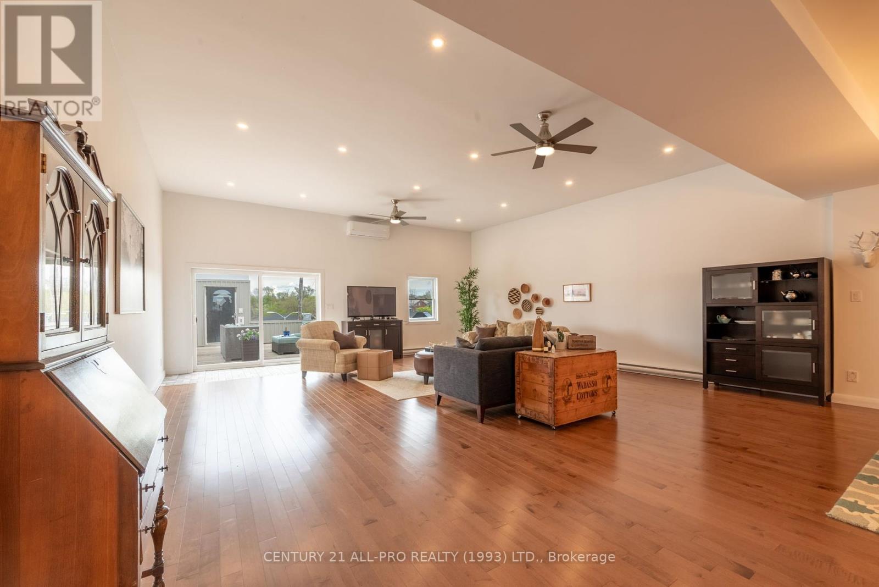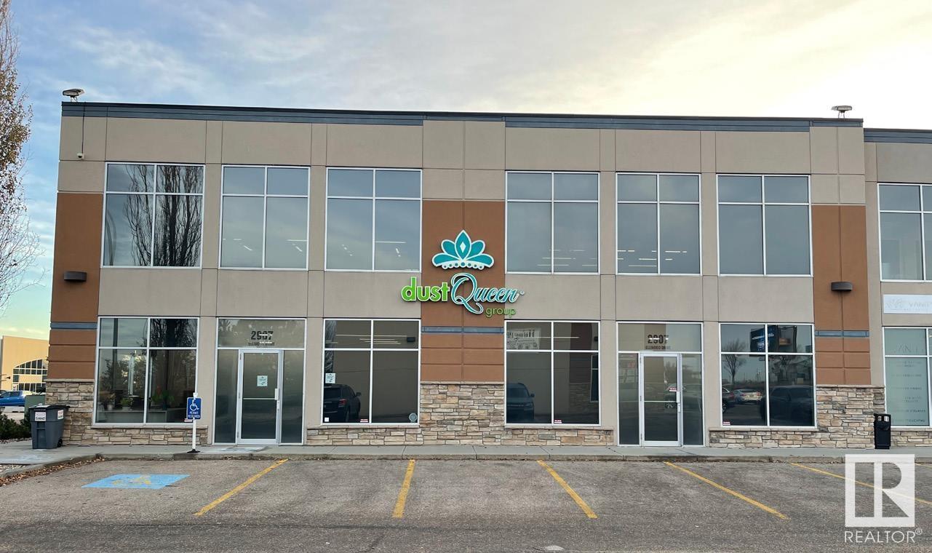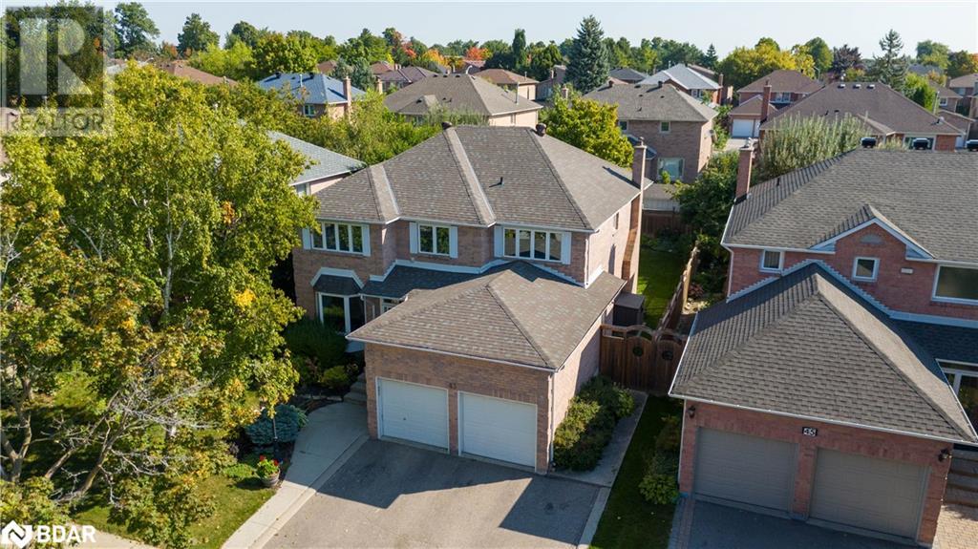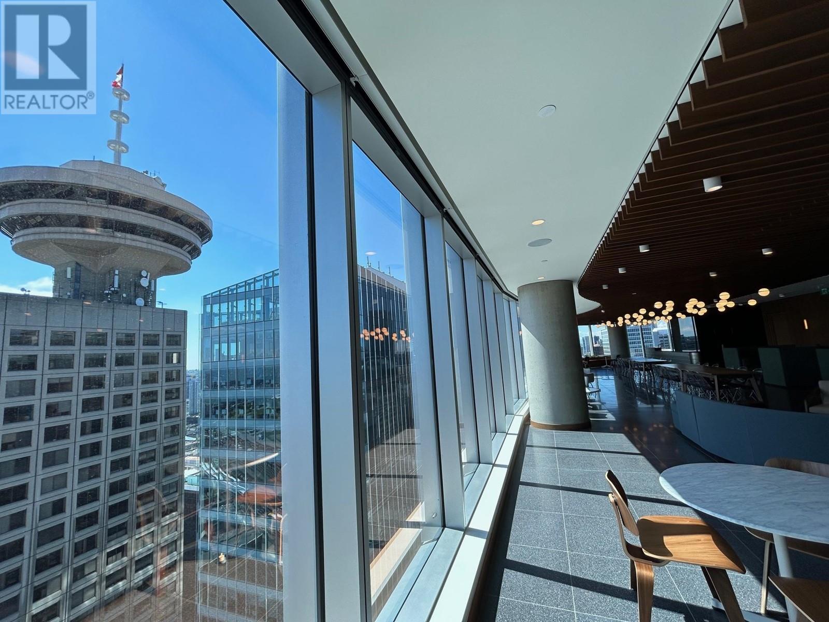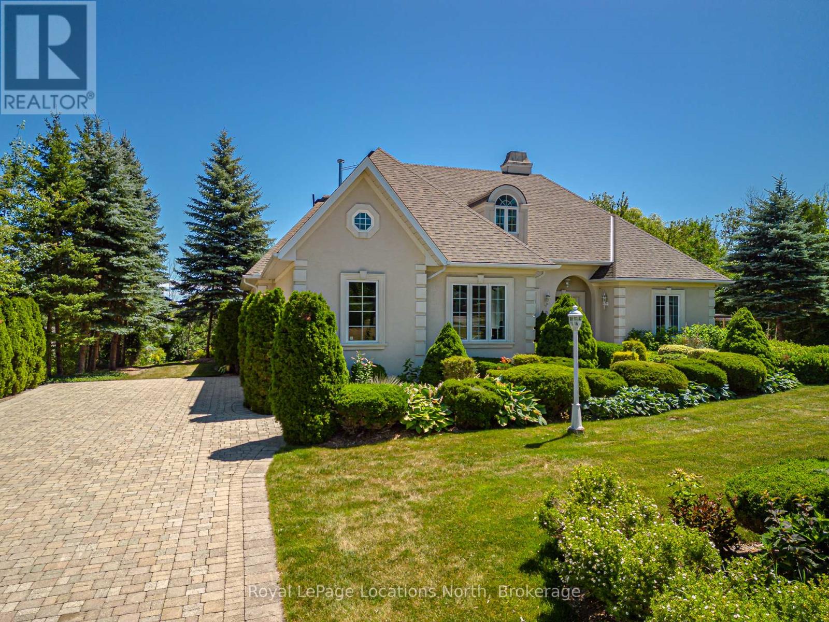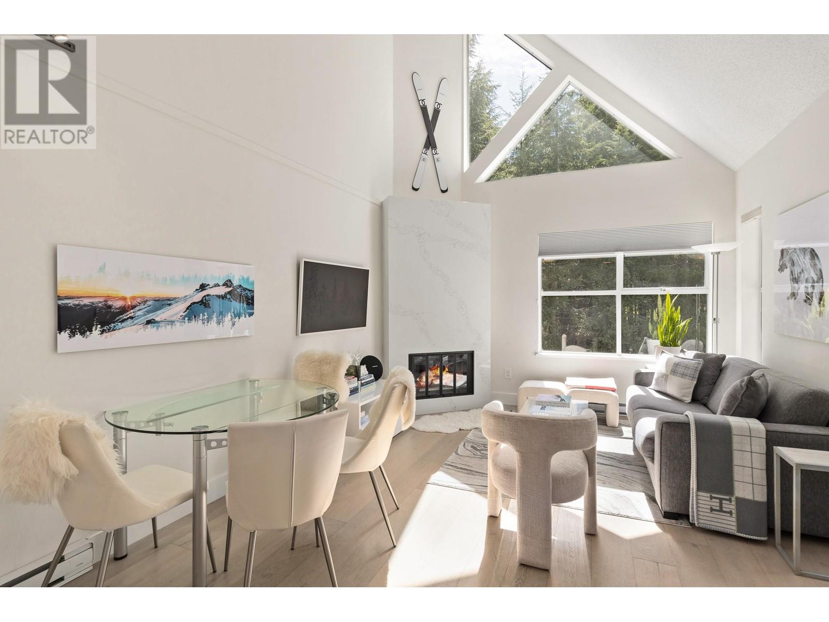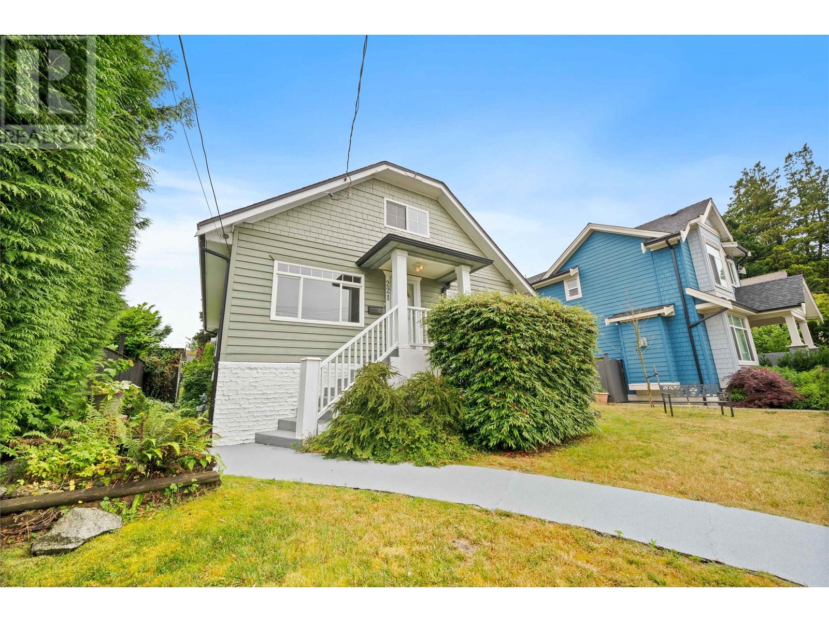40 King Street W
Cobourg, Ontario
A Downtown Legacy building Masterpiece! Live above your business. Work below your home. Whether you're a creative entrepreneur, urban professional, or investor, this is an exceptional opportunity to own a turnkey property in vibrant tourist & cultural corridors. Live. Work. Host. Invest. It's all here just steps to the Esplanade, Boardwalk, Marina, Beach, Farmers Market, Restaurants. VIA station 1 BLK & 100km to Toronto for commuting to this staycation hotspot. A Fabulous Lifestyle Awaits! A spectacular c.1870s 4-storey brick building offering a rare opportunity in the heart of the downtown heritage district. Fully Renovated, Mixed-use residential/commercial property seamlessly blends luxury, character, & income potential. 3+ BRs 5 Baths. Private Lift style Elevator. Rooftop Terrace. Live Above It All. A 3rd flr living area features a spacious north-facing living room with glass doors opening onto an 800 sq ft rooftop terrace (new railings). The home component is an entertainers dream with city views & steps to the lake breezes. South-facing views showcase the iconic Victoria Hall & charming heritage streetscape. Mindful renovations throughout include: Solid Canadian Maple Hardwood flooring, soaring vaulted ceilings, custom, classic & contemporary Kitchen. Spa-inspired baths, Arched Heritage windows, Slider Barn Doors, & Built-in Cabinetry. Bedrooms: A spacious 3rd flr BR with 4-piece Bath. Apartment-sized 4th floor loft Primary Suite with Ensuite Bath/Laundry combo & Walk In Closet. Potential for additional Bedrooms on 2nd flr in the studio/office level that has a 3pce Bath. Commercial Unit: Immaculate 2000+ MN FL Retail Storefront space with street access + pristine basement level with ample storage & staff rooms + 2pce Bath & janitorial sink closet. Zoning allows for Res/Com use. Ideal for Live/Work, B&B, or Boutique Hotel conversion. 5 entrances, 3 staircases, personal lift/elevator to 3rd floor. *Ask for detailed Feature Sheet & Floor Plans * (id:60626)
Century 21 All-Pro Realty (1993) Ltd.
30 Nelson Street
Oakville, Ontario
Offering the perfect blend of charm, comfort, and convenience is this freehold semi-detached home in the heart of Bronte, just steps from the lake, parks, and scenic waterfront trails. Inside, you'll find a bright and spacious layout with a warm and inviting atmosphere. The main floor features a separate dining room perfect for hosting family gatherings and special occasionsas well as a cozy breakfast nook in the kitchen, offering the ideal spot to enjoy your morning coffee with a view of the charming backyard. The well-appointed living room provides a comfortable space to relax, with large windows that fill the home with natural light. Upstairs, three generous bedrooms offer plenty of space for rest and relaxation, including a primary suite with private ensuite. Two additional bedrooms, both with ample closet space, share the full bathroom. The newly fully finished lower level adds incredible versatility, whether you need a family recreation room, home office, gym, or guest space. A fully separate laundry room is also found down here. Step outside to the back garden, a private retreat perfect for relaxing or dining al fresco. Located in a sought-after neighborhood, youll enjoy easy access to Bronte Harbour, boutique shops and fantastic dining. With its unbeatable location and charming appeal, this is a rare opportunity to own a freehold home in one of Oakvilles most desirable communities. (id:60626)
Century 21 Miller Real Estate Ltd.
30 Nelson Street
Oakville, Ontario
Offering the perfect blend of charm, comfort, and convenience is this freehold semi-detached home in the heart of Bronte, just steps from the lake, parks, and scenic waterfront trails. Inside, you'll find a bright and spacious layout with a warm and inviting atmosphere. The main floor features a separate dining room perfect for hosting family gatherings and special occasionsas well as a cozy breakfast nook in the kitchen, offering the ideal spot to enjoy your morning coffee with a view of the charming backyard. The well-appointed living room provides a comfortable space to relax, with large windows that fill the home with natural light. Upstairs, three generous bedrooms offer plenty of space for rest and relaxation, including a primary suite with private ensuite. Two additional bedrooms, both with ample closet space, share the full bathroom. The newly fully finished lower level adds incredible versatility, whether you need a family recreation room, home office, gym, or guest space. A fully separate laundry room is also found down here. Step outside to the back garden, a private retreat perfect for relaxing or dining al fresco. Located in a sought-after neighborhood, youll enjoy easy access to Bronte Harbour, boutique shops and fantastic dining. With its unbeatable location and charming appeal, this is a rare opportunity to own a freehold home in one of Oakvilles most desirable communities. (id:60626)
Century 21 Miller Real Estate Ltd.
9061 Collings Way
Delta, British Columbia
Perched on a quiet cul-de-sac, this 4 bed, 3 bath West Coast home offers sweeping City, Mountain & River views from oversized front windows. Set on a park-like 13,000+ sq ft lot with a serene ravine backdrop, it blends timeless architecture with elevated updates: a fully renovated kitchen with premium appliances, white oak flooring, stunning fireplaces & beautifully redone bathrooms. Vaulted cedar ceilings, skylights & updated windows fill the home with natural light. A sunken living room, cozy family room & fabulous mudroom add comfort & style. Breezeway to oversized double garage, large backyard shed & great long-time neighbours complete the picture. (id:60626)
RE/MAX Performance Realty
2907 Ellwood Dr Sw
Edmonton, Alberta
- 5,250 sq.ft.± professionally developed office/warehouse space - Four private offices, open work areas, boardroom/training room, kitchenette, storage/work areas - 10’x14’ grade level overhead door - Corner unit with direct exposure to Ellwood Drive SW - Convenient access to Parsons Road, Ellerslie Road, Gateway Blvd/Calgary Trail, and Anthony Henday Drive (id:60626)
Nai Commercial Real Estate Inc
1821 Diamond View Drive
West Kelowna, British Columbia
Nestled in the exclusive community of Diamond View Estates in West Kelowna, this meticulously designed 5 Bed/4 Bath home offers a harmonious blend of luxury, functionality, and one of the best Okanagan views! Perched high above the city, this property boasts expansive lake, mountain, and city views. This home features a bright, open layout accentuated by oversized windows. At the heart of the home is a culinary haven featuring a contemporary European kitchen design, complete with sleek walnut cabinetry, high-end appliances and unique HanStone Quartz countertops. Completing the main level is a generous primary bedroom, outfitted with a steam shower, a mudroom/laundry room and two additional bedrooms-one of which can easily serve as a home office with a separate exterior entrance, making it ideal for operating a business or welcoming clients without compromising privacy. The lower level impresses with soaring 11ft ceilings. It includes a modest living room 2 additional rooms, wet bar and its own balcony space. Wellness is elevated with the inclusion of an infrared sauna. For added versatility, the property includes a fully self-contained legal 1Bed + Den suite, with double-insulation throughout ensuring optimal privacy, perfect as an income-generating opportunity. 10min to Downtown Kelowna, close to schools, shopping, dog parks and hiking trails. This home is spacious, bright, and thoughtfully designed offering endless potential. Suite is vacant! (id:60626)
Coldwell Banker Executives Realty
5295 St Andrews Place
Delta, British Columbia
FULLY RENOVATED HOME with Primary Bedroom on the main floor! Centrally located in desired "Imperial Village" subdivision. This 3 bedroom & den (could be 4th bedroom) home boasts updates from top to bottom! Fully remodeled open concept kitchen with solid maple doors & drawers with quartz countertops & high end stainless steel appliances. Extra large primary Bdrm on main features spa like 5 piece bathroom with jetted tub & separate shower. Enjoy the professionally landscaped low maintenance backyard all year long with a cozy gazebo, covered patio with heaters & putting green (incl irrigation sys)! New high efficiency natural gas tankless combi space & water heater system. Close to golf course, Tsaw Mills & Commons shopping, BC Ferries, easy access to hwy 17! Nothing to do but move in and enjoy! (id:60626)
Royal LePage Regency Realty
43 Waterhouse Way
Richmond Hill, Ontario
Welcome to this family home situated in the desirable Westbrook community. Featuring over 4000 finished sqft of thoughtfully designed living space. This expansive home offers 4+2 bedrooms, 3.1 bathrooms providing ample space for families of all sizes. The main floor features a bright and open living and dining room combination, complete with elegant hardwood floors, smooth ceilings, and crown molding. The chef’s kitchen offers granite countertops with matching backsplash, a gas cooktop, undermount double sink and lighting adding to its modern appeal. The oversized eat-in area features smooth ceilings, wainscoting, and offers a walk-out to your private backyard oasis. Adjacent is a cozy family room with a fireplace insert, creating the ideal spot to relax. A main-floor office offers flexibility to work from home, with the potential to convert into an additional bedroom if desired. As you make your way up the timeless winding staircase with wrought iron pickets, the oversized master suite impresses with a large custom walk-in closet and a 4-piece ensuite with granite countertops. Three additional oversized bedrooms share an updated 4-piece bathroom with dual vanities, granite countertops and a frameless glass shower. Enjoy the ultimate convenience of a thoughtfully placed upper-level laundry making laundry day simpler and more efficient for the whole family. The fully finished lower level expands your living space with a rec room large enough to accommodate large gatherings and features a gas fireplace for cozy nights. As an additional benefit, there are two bedrooms perfect for guests or extended family and a dedicated area for a den or home gym. The home extends its charm outdoors with a private backyard oasis, perfect for unwinding after a long day or enjoying weekend barbecues. This residence is not just a house, but a place where lasting memories will be made, offering the perfect blend of community convenience and the tranquility of a cherished home. (id:60626)
Keller Williams Experience Realty Brokerage
1050 320 Granville Street
Vancouver, British Columbia
AAA Office: The most prestigious building with the best amenities in the Prime Central Business District. Best location,Just steps to the Waterfront SkyTrain, and the North Vancouver ferry dock, and in close proximity as well to Granville Street, Gastown, and Coal Harbour.The base of the tower to be outfitted with a mix of full-service and fast food dining options plus retail. 2/F Fully Equipped Gym w/ Aerobic & Strength equipment, Private Shower & Changing Rooms, Fitness Studio & Towel Service.28/F Workplace Amenities 30/F Sky Terrace w/ Indoor Rooftop Kitchenette and Outdoor Lounge.8 High-Speed Elevators with 2 Dedicated Parking Elevators. Corner unit with city view, one parking included. (id:60626)
Sutton Group-West Coast Realty
3 Juniper Court
Collingwood, Ontario
Welcome to the gorgeous Evergreen Estates!! This fabulous community located in Collingwood right on the cusp of Blue Mountain boasts beautiful large estate lots and wonderful custom homes, close to the best of everything Southern Georgian Bay has to offer!! Walking/biking distance to Blue on lovely trails. Short drive to Collingwood, the location is truly ideal! This executive 3 bedroom ranch bungalow on a beautifully private landscaped 0.9 acre lot with your own fully loaded vegetable garden! Energy efficient ICF (Insulated Concrete Forming) construction all the way to the roof rafters! Many elegant and luxurious details/finishes throughout, this home has a great welcoming flow as soon as you enter the front door, you walk into an gorgeous open plan space with high ceilings and a high-end custom feel!! A true quality and unique build! Large separate office/den. The great room has gas fireplace, vaulted ceilings overlooking a stunning gourmet kitchen with a massive island, breakfast room & walk-out to the back yard 'oasis'. 9-14 foot ceilings throughout the home including primary bedroom with 5-piece ensuite; additional 2 bedrooms share an bathroom. This home offers plenty of space for guests and entertaining on the main floor; with a bonus full unfinished basement with walk-out, rough-in for bath and extra high ceilings for additional living space. Double car garage completes this amazing home! Book your private tour now, come live the good life in Ontario's favorite 4 season resort!! (id:60626)
Royal LePage Locations North
306 4749 Spearhead Drive
Whistler, British Columbia
Discover the epitome of mountain living in this charming 1-bedroom plus loft condo, nestled at the base of Blackcomb. A beautifully renovated and thoughtfully designed living space adorned with tasteful accents and modern conveniences. The open-concept layout seamlessly connects the living, dining, and kitchen areas, creating an inviting atmosphere for entertaining friends or enjoying quiet evenings by the fire. A charming loft area, perfect for use as a guest bedroom, home office, or cozy reading nook. With its vaulted ceilings and abundant natural light, it's a versatile space that can be tailored to suit your lifestyle. Located just minutes from world-class skiing, hiking, biking, and dining, this condo offers unparalleled access to all that Whistler has to offer. (id:60626)
Whistler Real Estate Company Limited
221 Richmond Street
New Westminster, British Columbia
This enchanting 4 bedroom, 2 bathroom home, walking distance from skytrain, schools and parks is nestled in The Heights in New Westminster. Brand new updates include; new flooring, kitchen and bathroom upgrades, and freshly painted. With a secondary kitchen below, a separate basement entrance, and a bedroom, the suite potential is already there. This beautifully decorated and tastefully updated home has an upstairs office that could be made into a fifth bedroom. Plenty of parking with your secured double-car side-by-side detached garage, lane-way parking, and street parking out front. Enjoy your private sundeck and fenced in yard, perfect for morning teas or coffees, pets running free on your grass, or kids playing with no concern of noise or traffic. Book your appointment today! (id:60626)
Oakwyn Realty Encore

