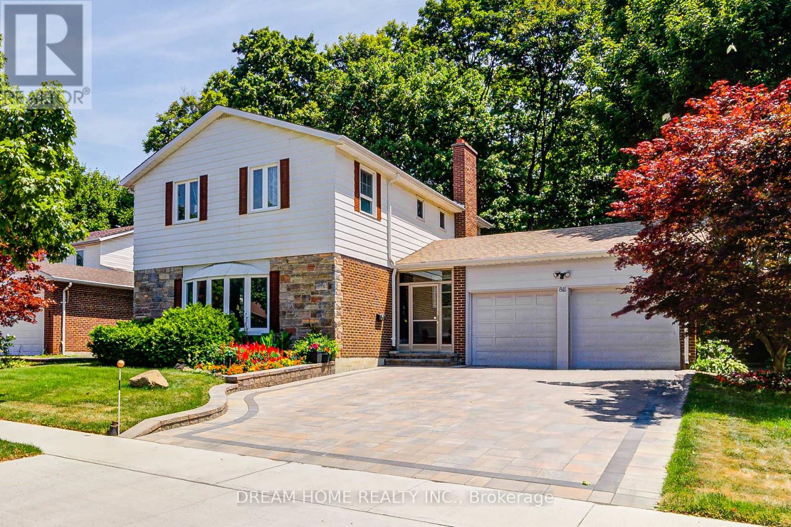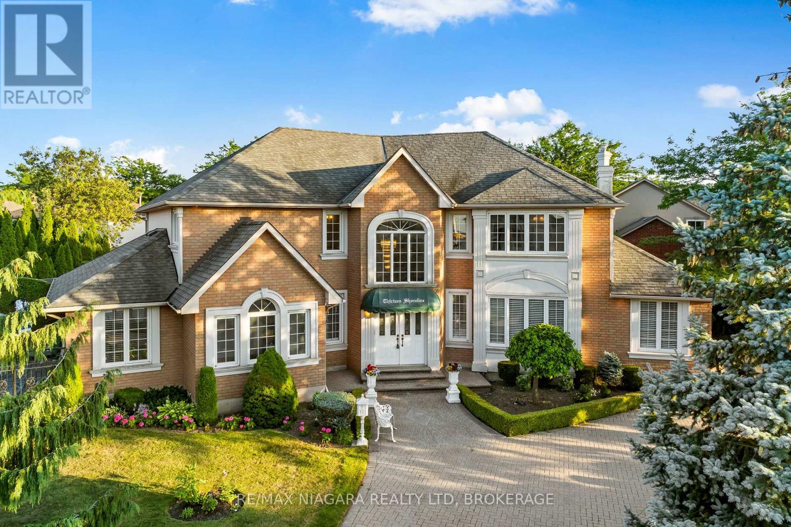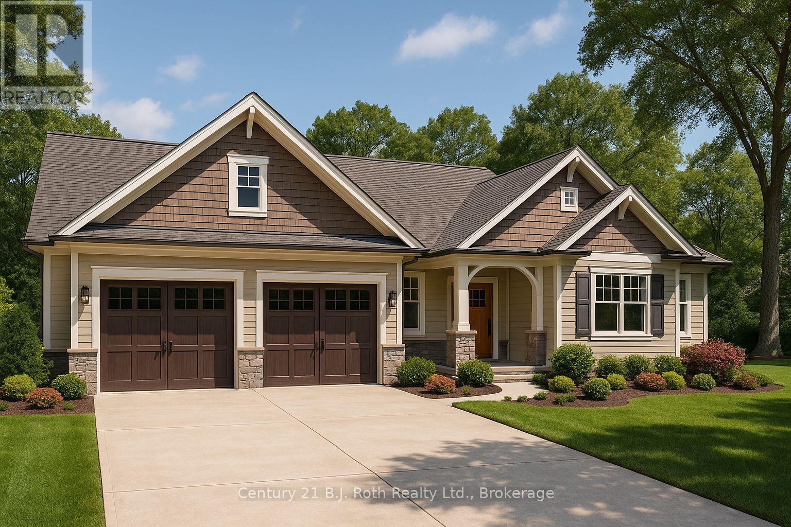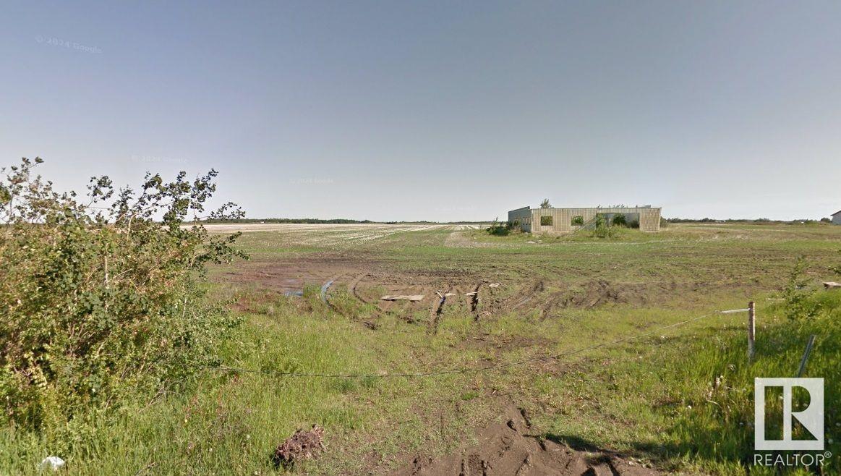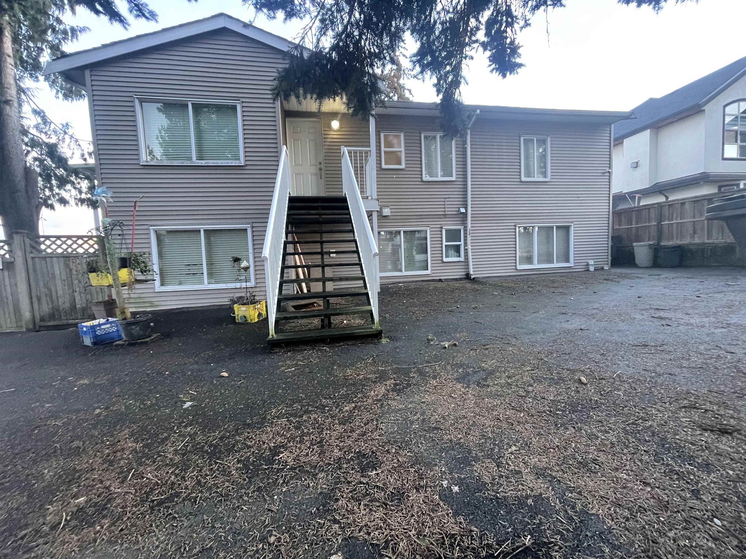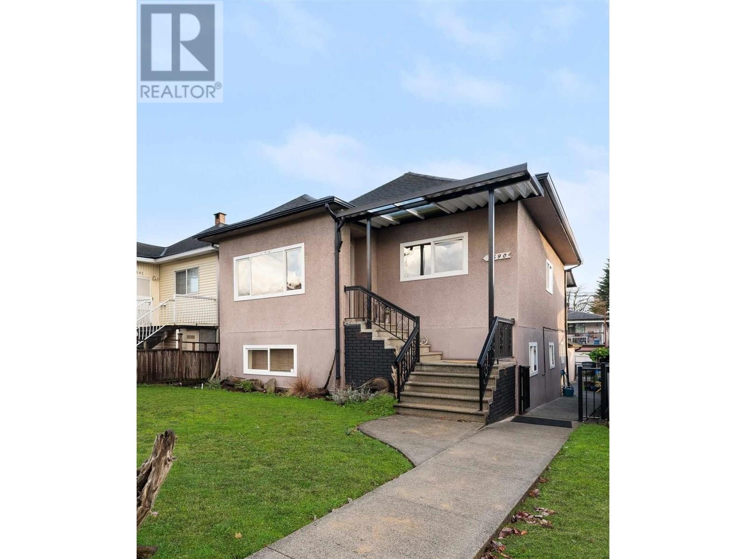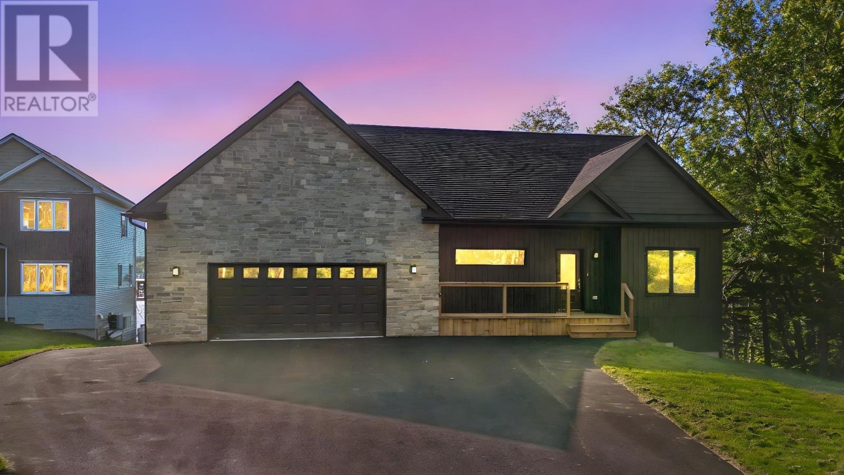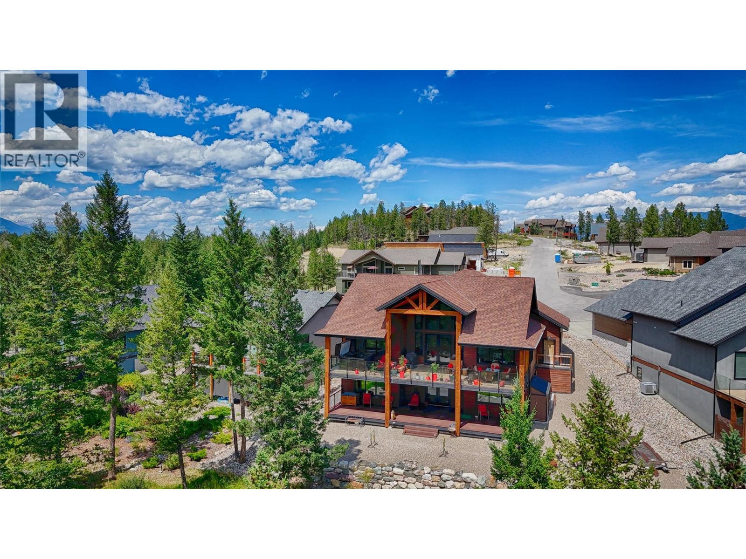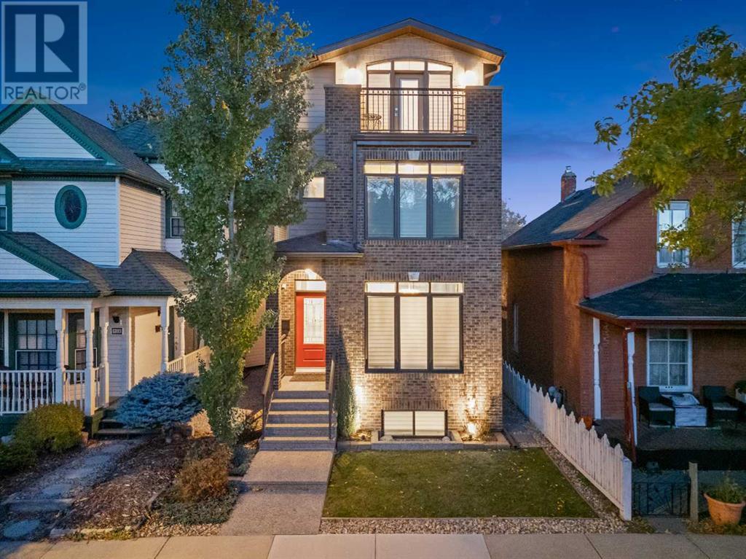811 Huntingwood Drive
Toronto, Ontario
Spacious And Beautifully Upgraded 4-Bedroom Detached Home Nestled In The Desirable L'Amoreaux Community! Sitting On An Impressive 60X136 Ft Lot, Over 3000 Sq Ft Living Area, Thoughtfully Designed Open-Concept Layout With A Renovated Kitchen, Oversized Living And Dining Areas, And A Bright Family Room With Direct Walk-Out To The Expansive Backyard Perfect For Family Enjoyment And Entertaining. Modern Touches Include Pot Lights, Elegant Light Fixtures, And Stylish Finishes Throughout. The Second Floor Offers 4 Generous Bedrooms, Including A Large Primary Suite With Ensuite Bathroom. The Newly Renovated Basement Features A Spacious Entertainment Area, Wet Bar, And An Additional Bedroom. New Roof, New Interlock, And Newer Furnace & Hot Water Tank (Rental). Located Just Steps From L'Amoreaux Community Centre, Tam O'Shanter Golf Course, Top Schools, TTC, Parks, Shopping, And With Easy Access To Highway 401 & DVP. A Perfect Move-In Ready Family Home In A Highly Convenient And Peaceful Neighbourhood! (id:60626)
Dream Home Realty Inc.
13 Shoreline Crescent
Grimsby, Ontario
Welcome to the definition of luxury living at 13 Shoreline Crescent in Grimsby, just steps from the water and surrounded by prestigious estate-style homes. With undeniable curb appeal, this exceptional property offers expansive living space with 4 spacious bedrooms, 3 bathrooms, a finished basement, a 3-car garage, and a wrap-around driveway that can accommodate up to approximately 20 additional vehicles. The beautifully landscaped exterior is enhanced by a wrought-iron fence, an in-ground sprinkler system, and a large in-ground pool complete with changing rooms and a pool shed, perfect for entertaining. Inside, a grand dual staircase sets the tone for the sophisticated interior. The main floor features a private office, formal living and dining rooms, a spacious kitchen ideal for hosting, and a large family room with a cozy gas fireplace, along with a stylish 2-piece powder room. Upstairs, the home offers four oversized bedrooms, including a luxurious primary suite with a massive walk-in closet and a spa-like ensuite. The additional bedrooms are generously sized and share a well-appointed main bathroom. The finished basement adds extra living space and includes a rough-in for a future bathroom, offering great potential for further customization. Notable updates include the roof (8 years), furnace (2 years), A/C (3 years), pool pump (2 years), and pool liner (4 years). Perfectly situated near major highways, top-rated schools, scenic lakefront access, and the charming downtown core of Grimsby, this exceptional home offers the ultimate blend of elegance, comfort, and convenience, truly a rare opportunity not to be missed. (id:60626)
RE/MAX Niagara Realty Ltd
142 King Street
Barrie, Ontario
Industrial lot for Sale 1.204 acres. $1,580,000/acre. Flat level and ready to build with services at the lot line. DC's have been prepaid on this property that can be transferred, at cost, to the Buyer. The original plan was for a 28,393 sf building with Plans, building permits also available, or Buyer can do their own site plan for smaller building and still take advantage of prepaid DC's with payment to the Seller. Ready to build. Great location close to Hwy 400, public tr ansit and large labour pool. (id:60626)
Ed Lowe Limited Brokerage
13 Greenlaw Court Court
Springwater, Ontario
Welcome to 13 Greenlaw Court where quiet charm and natural beauty set the stage for your custom dream home. Perfectly positioned on a generous lot in the sought-after Hillsdale community, this property backs onto mature trees, offering a peaceful, picturesque backdrop and a true sense of seclusion. Whether you're craving space to unwind or a sanctuary to grow, this is the kind of place where life slows down and memories are made. With MG Homes as your builder, you'll have the freedom to craft a home that reflects your unique vision and lifestyle. Just 15 to 20 minutes from Barrie and Midland, yet worlds away in feel, this is where your next chapter begins. Image is for Concept Purposes Only. Build-to-Suit Options available. (id:60626)
Century 21 B.j. Roth Realty Ltd.
604 227 Av Nw
Edmonton, Alberta
79.5 acres. This potential industrial development site is strategically located within the Edmonton Energy and Technology Park Area Structure Plan (ASP), offering excellent access to key transportation routes. It provides quick access to Manning Drive and is just minutes from the Anthony Henday, enhancing business connectivity. The site is minutes from Manning Town Centre and Fort Saskatchewan, close to Alberta’s Heartland, a major industrial hub. With a central location and access to surrounding infrastructure, this site presents prime potential for future industrial development. Short Legal: 4;23;54;29;SE - Zoning: AG (Agricultural). (id:60626)
RE/MAX Excellence
13538 84 Avenue
Surrey, British Columbia
Exceptional investment opportunity in Surrey! This property boasts 6 units with a potential monthly rental income of over $12,000-$13,000. Upstairs, two spacious units feature 3 beds and 3 baths each, while the downstairs units include a 3-bed/1-bath, a 2-bed/1-bath, and two 1-bed/1-bath suites. This property is located within a frequent bus stop area providing great development opportunity. Strategically situated near transit, schools, shopping, and major routes, this property offers significant development potential, making it perfect for savvy investors looking to secure a high-potential asset in a sought-after location. OPEN HOUSE SATURDAY, JULY 19th, 2-4 PM. (id:60626)
Century 21 Coastal Realty Ltd.
3 Kenrae Road
Toronto, Ontario
Welcome to this bright, open-concept bungalow located in the heart of prestigious South Leaside. Set on a prime lot in a family-friendly neighbourhood, this home is the perfect opportunity for end users or investor looking for move-in ready comfort or builders eager to create their dream home in an unbeatable location. Lovingly maintained with true pride of ownership, the home features sun-filled living spaces, a seamless layout, and a walk-out to a private backyard oasis a tranquil setting filled with birdsong, ideal for relaxing or entertaining.Enjoy easy access to transit, top-tier schools, boutique shopping, parks, and fine dining, all just steps from your door. Whether you're looking to move right in, renovate, or build new-this is the one you've been waiting for. Property is currently tenanted with a AAA tenant that is willing to stay.Mechanical updates - New eavestroughs and downspouts - 2025,roof and skylight - 2024 furnace -2019, humidifier and air conditioning - 2018, fence and deck - 2018, exterior painting 2022. (id:60626)
Royal LePage Signature Realty
2590 E Georgia Street
Vancouver, British Columbia
INVESTOR ALERT! HOLD ON OR BUILD GREAT RENTAL. INCOME PROPERTY. GREAT LOCATION. (id:60626)
RE/MAX Heights Realty
7410 St Margarets Bay Road
Boutiliers Point, Nova Scotia
Ocean Front Paradise, over and under garages, two on the Ocean side to store your Ocean toys. Spacious Foyer and large closet, main floor office to the right of entrance. Walk straight ahead into the great room, vaulted ceiling with full glass over looking the ocean. Open kitchen with Island and an 8' x 5' pantry. Living area of Great room has a stone fireplace. To the right of the great room is a bedroom, with an ocean view & bathroom. To the front of the great room are walk out glass patio doors to a 24' x 12' deck to sit and view the St-Margaret's Bay. The owners suite is to the left of the great room. It has 9ft ceilings and a patio door and 9' x 6' window with a priceless view. The en-suite has a soaker tub and custom shower, plus walk in closet. Main floor garage is double and you enter the home through a mudroom/laundry room. When you walk down the stairs to the lower level, you walk into a 24' x 32' Rec Room with 9 ft' ceilings and a full glass over looking the water and walk-out. Off the rec room you have two others bedrooms. So 4 bedrooms plus an office. The lower level also has a two bay garage, mechanical room and full bathroom. The home comes with a 10 year warranty. Home is 100% complete. (id:60626)
Sutton Group Professional Realty
2326 Terravita Drive
Niagara Falls, Ontario
$70,000 0FF THE FIRST 7 OFFERS!!!! KENMORE HOMES 70TH ANNIVERSARY SPECIAL!!!! Welcome to luxury living in Terravita, Niagara Falls premier new home community. This brand-new Kenmore Homes model offers an exquisite blend of modern elegance and thoughtful design, with over 4,000 sq. ft. of finished living space. Featuring 10' ceilings on the main floor and 9' ceilings on the second, this home is flooded with natural light, enhanced by 8 doors and automatic window coverings throughout. Pot lights are installed inside and out, adding a sophisticated ambiance to every space. The spacious 4+1 bedroom, 4.5 bathroom layout ensures that every bedroom has direct access to a bathroom, making it perfect for families or guests.The gourmet kitchen is a chefs dream, boasting high-end Jenn-Air stainless steel appliances. Sleek quartz backsplash, an oversized kitchen island, and a butlers station or coffee bar and pantry closet provide both functionality and style. The primary suite is a true retreat, featuring a massive walk-in closet and a luxury ensuite with a glass-tiled shower, freestanding tub, and modern fluted wood panel accent wall. Upstairs, a versatile loft space adds extra room for relaxation, while the convenient second-floor laundry comes equipped with a washer and dryer. The finished basement offers incredible additional living space with legal egress windows, a large bedroom/office/gym area, a spacious rec room ideal for a home theatre or pool table, two storage rooms, and a stylish 3-piece bathroom.The exterior is just as impressive, showcasing a stone and stucco facade, a paver stone driveway, front irrigation system and a covered rear patio with glass railing perfect for outdoor enjoyment. Located near schools, walking trails and minutes from wine country, golf courses, fine dining, amongst many other amenities this home places convenience at your doorstep. (id:60626)
RE/MAX Niagara Realty Ltd
2621 Brewer Rise Ridge
Invermere, British Columbia
Discover the epitome of mountain living in this luxury post and beam home nestled within the sought-after Castlerock neighborhood of Invermere, BC. Imbued with timeless charm and contemporary sophistication, this home promises an exceptional mountain lifestyle. As you step inside, you'll be greeted by expansive, vaulted ceilings that open up onto stunning mountain views that capture the lake in the distance. The kitchen is a chef's dream with a large island, leathered granite countertops, ample storage with high-end appliances and craftsman built cupboards. In the summer, you can relax on the expansive deck that offers unrivalled views of the mountains. During those cold, winter evenings, enjoy the warmth of the wood-burning fireplace, accented by floor-to-ceiling stone work. The master suite invites you to enjoy stunning mountain views, a luxurious ensuite bathroom and an expansive walk-in closet. The den provides a great space for working remotely or serves as an extra bedroom for guests. Downstairs, the fully finished basement includes two more large bedrooms, a full bathroom, recreation area and media room, perfect for a game of billiards or a cozy night in. This home doesn't just provide luxury and comfort, it ensures energy efficiency with ICF construction to the roof-line, a heat pump, triple pane windows, radiant heat throughout the basement the list goes on. To complete this home, a heated oversized garage provides more than just storage options. This is the home you have been waiting for. (id:60626)
RE/MAX Invermere
922 5 Street Nw
Calgary, Alberta
4+1 BEDS | 5 BATHS | TOTAL DEVELOPED 3,515 SQ. FT | 3-STOREY DETACHED | KENSINGTON DISTRICT | QUIET STREET IN SUNNYSIDE | INCREDIBLE BUILD QUALITY | GRAND SPIRAL STAIRCASE | SOLID-CORE LO GULLO DOORS | FULL IRRIGATION SYSTEM IN FRONT AND BACK YARDS | BALCONY WITH CITY VIEWS | EXECUTIVE-STYLE OFFICE IN LOFT | LOW MAINTENANCE EXTERIOR | LUX WINDOWS | WOLF RANGE | CENTRAL A/C | 6-ZONE SOUND SYSTEM | EXTENSIVE CUSTOM BUILT-INS | WALK TO DOWNTOWN | Located on a tree-lined street in the heart of Sunnyside, this luxurious 3-storey home offers over 3,500 sqft of developed space, including a beautifully finished basement and a private backyard oasis. From the brick front façade to the premium finishes inside, this home balances high-end design with practical family living, all within walking distance of the Sunnyside LRT, Kensington shops, schools, parks and downtown. Inside, the main level impresses with wide plank engineered oak hardwood, built-in speakers and striking finish detail throughout. The foyer opens directly to the formal dining room, an elegant, distinct space for hosting. Toward the rear, a spacious living room is anchored by a gas fireplace with rich wood detailing and custom cabinetry, while a casual breakfast nook sits adjacent to the kitchen. The chef-inspired kitchen features a Wolf gas range, Miele dishwasher, granite countertops, full-height custom cabinetry and a statement island, perfect for meal prep and conversation alike. A stylish powder room completes the main floor. Upstairs, the second level hosts a spacious primary suite with oversized windows, custom built-ins, a spa-like ensuite with inlaid heated tile flooring, dual sinks, and premium fixtures. Two additional bedrooms, a 4-piece bath and a dedicated laundry room with storage and a sink add convenience and function. On the vaulted third level, you'll find a flexible bonus room with its own wet bar, an executive-style home office or den and a private balcony with city views, ideal for work-from-home days or relaxing evenings. The lower level is equally impressive, with a large rec/media room featuring a full built-in entertainment unit, a second wet bar with custom cabinetry and 125 bottle wine fridge, a fourth bedroom and a 3-piece bathroom, perfect for guests or teens. Outside, enjoy an expansive rear patio, grassy lawn space for kids or pets, built-in irrigation (also in the front!) and a double detached garage. This home offers the perfect combination of inner-city lifestyle and family functionality, with top-tier craftsmanship and timeless style in one of Calgary’s most walkable communities. (id:60626)
RE/MAX Realty Professionals

