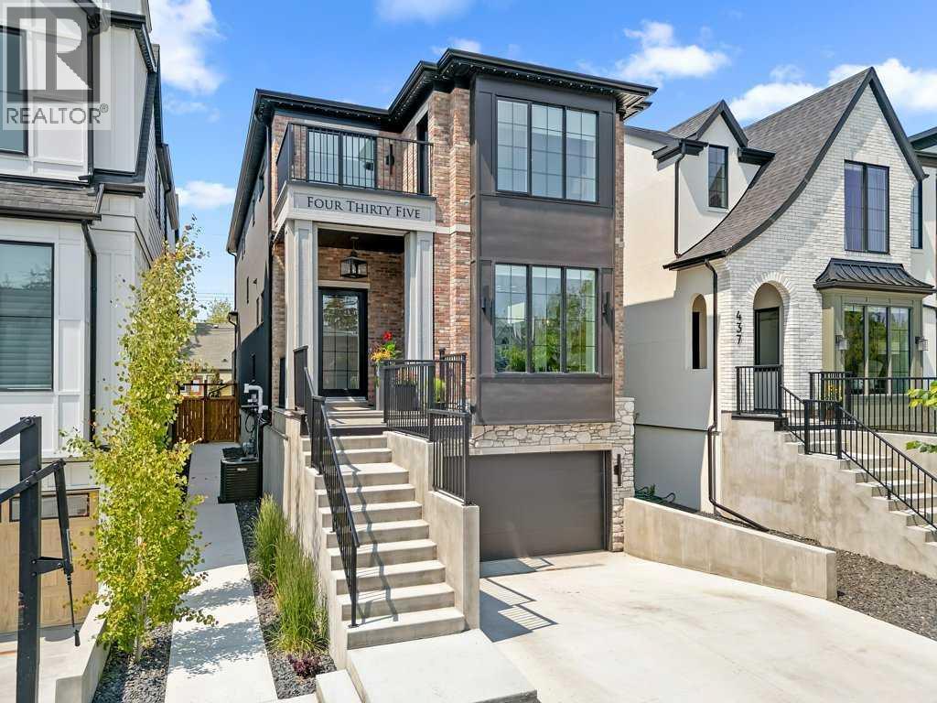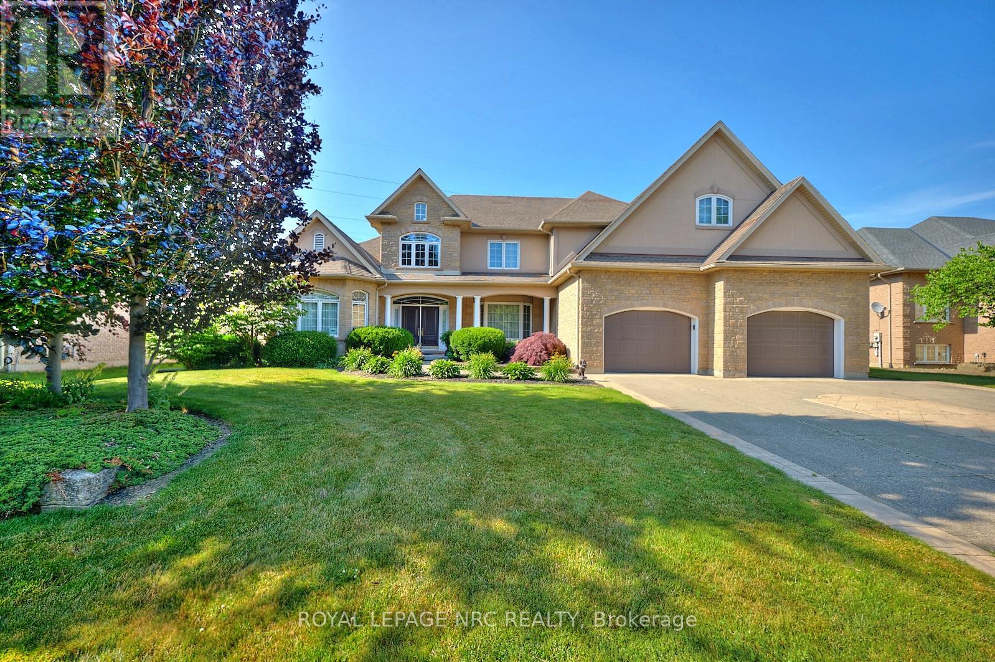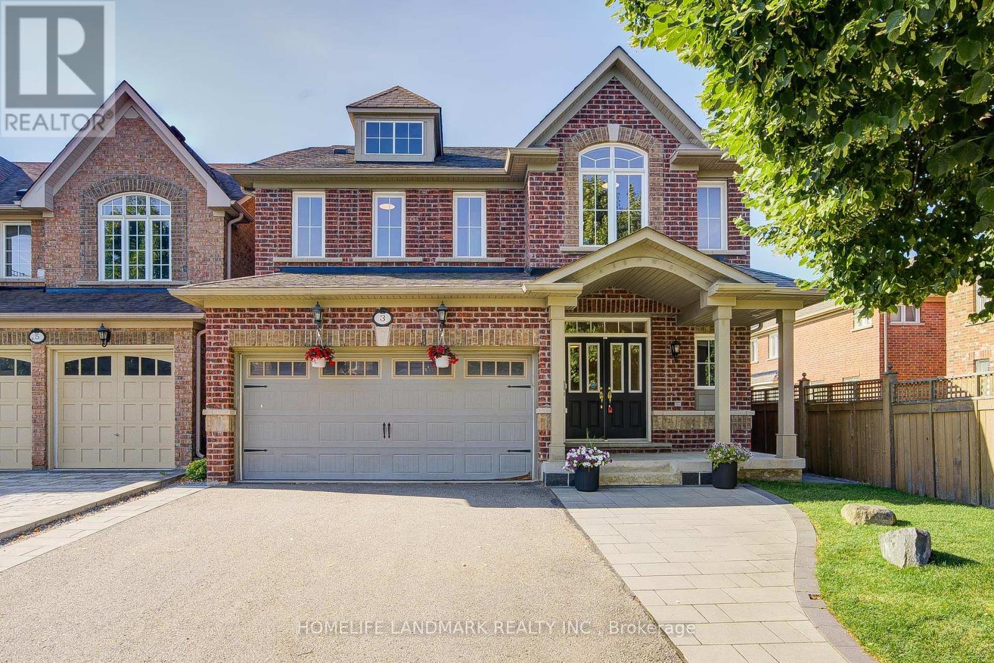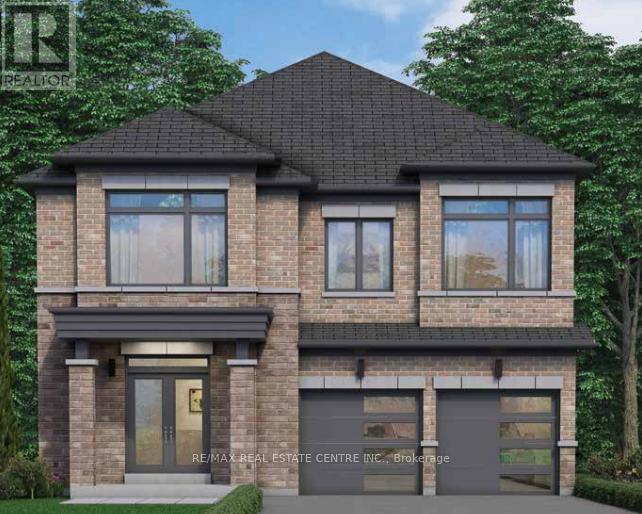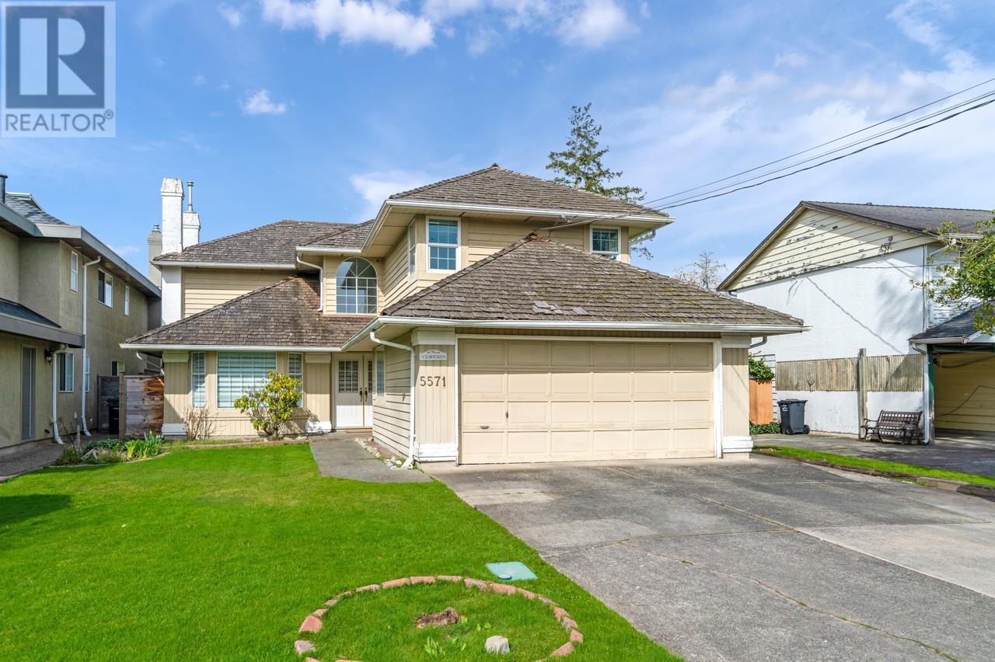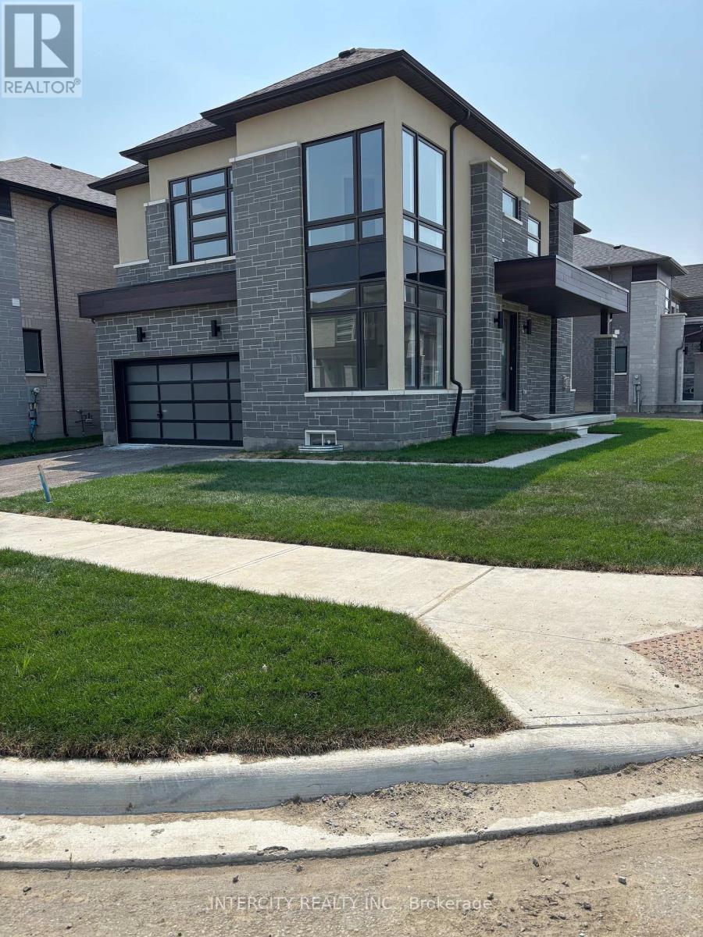8351 Brownell Road
Richmond, British Columbia
Build your dream executive home here! Centrally located huge 9,300 sq.ft. lot that is regular shape (66' x 141'). Property makes an amazing building site for a luxury home. Central location in a most convenient part of Richmond. Just minutes to landmarks like Lansdowne Mall, Aberdeen Mall, Aberdeen Skytrain Station, Vancouver Airport and others on No 3 road. Car-free living friendly and other amenities like shops, restaurants, parks and schools are within walking distance. New luxury homes continue to be built in this area and new developments are taking shape. Tenant lease in place until Dec. 31. Act now - lots this big are rare in Richmond! (id:60626)
Team 3000 Realty Ltd.
1427 6 Street Nw
Calgary, Alberta
Unique opportunity to own this CUSTOM DESIGNED/BUILT 2 storey home in desirable community of Rosedale. Sellers are the original owners, and when they hired a professional Architectural design firm to create their dream home, a lot of emotion & love went into the final product. With over 3500 feet of developed area this home offers timeless appeal and modern convenience. Located on quiet street, you are only minutes from so many amenities, such as Kensington shops & restaurants, playgrounds, Riley park with wading pool for the little ones, SAIT, U of C, Foothills hospital, &more. Walk your kids to one of the top 10 rated schools, grades K-9 in the province, which can be the core for family and social network. Take a romantic stroll or bike ride to iconic Crescent Road, which offers panoramic City and mountain views. As you approach entry of this home, you will find a hidden tranquil front porch, great for morning coffee in the east sunlight. Enter to a spacious foyer, and you will first notice the unique custom designed railings. To your right you encounter the coffee bar, and tucked away...an office/den. Turn left from foyer is another access to living room. From coffee bar you will be drawn into the fabulous kitchen, a chef's dream, with commercial gas range ( 15K new), high end SS appliances, ( Sub Zero and Bosch), granite counters, and awesome storage and cabinet space. opposite the eating bar ( with antique leaded glass feature above), is the dining and family room, which, along with living room, opens to fabulous covered private deck. Dining room shares a through fireplace with inviting living room. All 3 fireplaces feature custom mantles, and travertine facing. Living room features coffered ceiling and moldings, and also opens up to front porch area. Ceilings are all 9 feet and living space offers an abundance of windows on all levels. Main floor offers hardwood & slate flooring throughout. Completing this level is a generous mudroom off back deck. Ups tairs are two bedrooms both sharing access to balcony, as well as sharing a 2 pce, ( toilet and vanity), and separate 3 pce ( tub shower and vanity), bathroom, allowing privacy, ( "Jack and Jill" set up). Cabinetry fronts were done by a Faux Finish artist, and are quite unique! Primary bedroom is wonderfully spacious, and features a fireplace with raised travertine hearth and front, and built in shelving. The gracious ensuite has shower, jetted tub, & his & hers vanities, all leading to walk in closet. The lower level has 2 bedrooms, 3 piece bath, expansive rec room with fireplace, and a den/office room, that could have other functions such as an exercise area. the smaller bedroom is currently used for storage, and could also become a wine room. Rosedale is like a quiet little known enclave in the city, Access to major arteries, public transportation, & just minutes to downtown & river pathways. A walkable family friendly neighborhood. Sellers hope you and family will enjoy life here as much as they have. (id:60626)
Royal LePage Benchmark
435 18a Street Nw
Calgary, Alberta
Custom built home by Zen Custom Homes, designed by Aston Morrone Designs. Walking distance to Kensington, Queen Elizabeth High School and the West Hillhurst Community Association with its tennis and pickle ball courts, ball diamonds, community events hub and outdoor swimming pool! Presenting over 3,550 square feet of smartly designed, styled and upgraded living complete with 4 bedrooms (3 of which offer private en-suites), 4.5 bathrooms, personal elevator and heated floors in the triple garage as well as the walkout basement. Enter into an engineered flooring in an open design focusing on added artistry throughout, a front enclosed den, sectioned window from the front into the lifestyle room. The 2-sided floor to ceiling gas fireplace adds distinction to the formal dining area which is illuminated by the A-N-D Chandelier and an inconspicuous side 2-piece bath with a designers touch of wall paper accent. A chef's inspired kitchen, cabinet faced fridge, built in oven and convection, seamless hood fan, 6 burner gas stove top and floor to ceiling cabinetry overlooks the built in banquet table by Mobius flanked with added prep space and 6 custom entertainment bar stool seating with a full length true butler's pantry located just behind hosting a plethora of storage, a 2nd full size cabinet faced fridge and freezer, 2nd dishwasher and a built in coffee station. Access the maintenance free yard from the dual sliding doors and/or garden door. A full width vinyl deck with BBQ gas line and an extendable awning offers added privacy and accompanies stairs to the lower level. The walkout level is completed by a stone patio, synthetic grass space for the kids and pups surrounded by mature trees, in ground irrigation, Gemstone lighting adds to the home's personality and central air for your comfort. Kelly Wearstler lighting guides you to the upper plan, engineered flooring throughout, 3 bedrooms, all with accompanying Kelly Wearstler lighting and private en-suite baths, closet bui lt ins and the convenience of an upper laundry room with added built ins, hanging bar and linen sink. The front primary is home to a Juliet balcony, coffered ceiling, heated tiled floors a separate soaker tub, his and her sinks boutique mirrored lighting, water closet and full-size shower all encased in tile and shines with transom windows. Professionally completed lower level begins with wine cellar and wet bar, the homes 4th bedroom connected to the lower 4-piece bath, your home gym space or flex room with patio slider and access to the heated triple attached garage with walk through locker storage and hot water on demand. The location, plan, style and upgrades to make this the perfect family home and enjoy an inner city lifestyle for decades to come! (id:60626)
RE/MAX First
64243 306 Avenue W
Rural Foothills County, Alberta
Top of the WORLD!!! WOW ! WOW! WOW! Incredibly Spectacular one of a kind 360 degree VIEWS of the Foothills & Mountains, plus City, East & South VIEWS. Overlook the ranching country to the Foothills right up to the Glorious Rockies. Extremely Private but close so close to Strathcona-Tweedsmuir School, The Calgary Polo Club, The Gun Club, Calgary and Okotoks. A Perfect Location.40 acres at the end of the road. Farm style house with attached garage, large Shop/Garage. An incredible opportunity to Live in such a Choice Location. The adjoining 40 acres is also available, MLS #A2221806. 80 acres in total if you desire. Check out the VIRTUAL TOUR Video and Additional Images prepare to be WOWED by the Incredible Views. Do not enter property without permission. SELLER INVITES OFFERS!!!! (id:60626)
Maxwell Canyon Creek
7995 Cathedral Drive
Niagara Falls, Ontario
Location, Location, Location! Nestled in one of Niagaras most sought-after neighbourhoods and surrounded by other high-end homes, this exceptional luxury residence offers the perfect blend of tranquility and modern living. Situated on a premium lot with no rear neighbours and mature trees framing a private backyard oasis, this home promises both peace and prestige. From the moment you arrive, the luxurious curb appeal sets the tone. A striking exterior welcomes you, and as you step through the entrance, you're immediately greeted by a stunning winding staircase and a breathtaking exquisite chandelier, setting the stage for the elegance throughout.Thoughtfully designed for both style and function, the main floor features a spacious primary bedroom with a lavish 6-piece ensuite that is ideal for elderly family members or those seeking main-floor privacy. A formal dining room, front home office, and a convenient main-floor laundry room add everyday practicality.The heart of the home is the gourmet kitchen, complete with high-end appliances, custom cabinetry, and finishes that elevate the space. The expansive living room has 18 foot ceilings and the room is bathed in natural light, thanks to the large windows that offer serene views of the backyard and beyond. Step outside into your private outdoor haven, where the deep lot and no rear neighbours provide unmatched seclusion. Upstairs, you'll find two generously sized bedrooms plus a bonus loft-style room above the garage, which can serve as a second primary suite, media room, or guest quarters. For the car enthusiast or hobbyist, the oversized garage is a dream come true. With a double-deep design on one side, it easily accommodates up to three vehicles, with ample space for storage or a workshop. The basement offers a vast open space, perfect for a home gym or the opportunity to create a completely separate living space, ideal for multi-generational families or those seeking rental potential. (id:60626)
Royal LePage NRC Realty
Revel Realty Inc.
14267 69 Avenue
Surrey, British Columbia
3 level home close to school and bus route. Main Floor, Formal Living and Dining area.Open Kitchen with eating area,Family room with high ceilings. Hobby room,Bedroom with full bath,Powder room,Wok Kitchen, Sundeck. Top Floor, 4 Bedrooms with 3 full Bathrooms. Basement is fully finished.2 bedroom suite,1 Bedroom suite, Plus Media room with Bar and 2 pce bathroom. Lot is 8082 Sq ft.Double Garage with lots of parking. (id:60626)
RE/MAX Performance Realty
3 Wintam Place
Markham, Ontario
Bright & Spacious 4 Bedrooms Detached House In High Demand & Quiet Neighborhood, Min To Hwy404, Shopping & Restaurant. Open Concept W Maple Kit, Xtra Large Pantry, High-End 'Kitchenaid' Appliances, Under Cabinet Lighting, H/W Floor Throughout M/F & 2/F, Carrier A/C, No Walkway, Upgraded front, side and backyard interlock. Bbq Gas Line, Close To All Amenities, Schools, Park, Costco, Super Connivence Location. (id:60626)
Homelife Landmark Realty Inc.
Lot 8 Railway Avenue
Grande Prairie, Alberta
BUILD HERE! A high-visibility service station, car wash, industrial Business centre, recreation centre, oilfield business, warehouse and many other businesses will prosper here! Just 500 meters away from the nearest fire hall (great for insurance), Urban Rail Business Park is located on Costco's road (116 Street) on a major four-lane artery. It has unparalleled access to both Hwy 43 and Hwy 40. Vendors and customers are across the road in Richmond Industrial Park. If high exposure, easy access, and nearby amenities, communities, vendors, and customers are valuable to your bottom line, Grande Prairie's Urban Rail Business Park could be the perfect fit for you. Flexible zoning for commercial/industrial options and flexible lot configuration. Lots range in price from $400K to $550K per acre. Railway spur possibilities on lots next to the railroad. (Lots 5-11 are not titled which allows extra flexibility for lot sizes. Lots 1-3 are titled). (id:60626)
RE/MAX Grande Prairie
Lot A Plum Place
Milton, Ontario
Welcome to this brand-new detached home in Milton's one of the most sought-after neighbourhoods. Thoughtfully crafted, this home blends modern elegance with everyday functionality, making it a perfect fit for families and professionals alike.Step into a bright, open-concept layout featuring soaring ceilings, large windows, and a seamless flow throughout. With a convenient guest suite in the main floor, there's plenty of room for living, working, and hosting. The serene primary suite includes a generous walk-in closet for added comfort and convenience. (id:60626)
RE/MAX Real Estate Centre Inc.
5571 Forsyth Crescent
Richmond, British Columbia
Well-maintained family home located in most desirable Riverdale Area in central Richmond, surrounding by many luxury mansions. Featuring 4 bedrooms and 2.5 bathrooms, functional layout and open concept, primary bedroom with double walk-in closets, all rooms are large and bright with good use of mouldings, french doors and lots of storage. Backyard is private, pretty and fully fenced. Walking distance to Terra Nova village shopping center, parks and bus stop and Beautiful Dyke Trail. School catchment: James Thompson elementary and Burnett Secondary. Call today for your private showing! (id:60626)
RE/MAX Crest Realty
4 950 W 57th Avenue
Vancouver, British Columbia
Willa is a boutique multiplex community comprised of only five garden flats and townhomes coming soon to W 57th. These spacious three and three-bedroom + den residences feature open floorplans, expansive private outdoor spaces, and elegant, modern interiors designed to elevate daily living. Residences come equipped with a 36" Fisher + Paykel appliance package. Located on a quiet residential tree-lined street and surrounded by excellent schools, recreation, and amenities. Willa is a rare and unique opportunity, to embrace a new standard of boutique luxury living on Vancouver´s West Side. Developed by Lightwell Homes. Call the sales gallery today for a private appointment. (id:60626)
Rennie & Associates Realty Ltd.
Lot 134 - 30 Kessler Drive
Brampton, Ontario
Welcome to prestige Mayfield Village! Discover your dream home in this highly sought-after Brightside Community, built by the renowned Remington Homes. This brand new residence is ready for you to move in and start making memories * The Summerside Model 2320 Sq.Ft. featuring a modern aesthetic, this home boasts an open concept for both entertaining and everyday living. Enjoy the elegance of hardwood flooring throughout the main floor, complemented by soaring 9Ft. ceilings that create a spacious airy atmosphere. Don't miss out on this exceptional opportunity to own a stunning new home in a vibrant community. Schedule your viewing today! **EXTRAS** Floor plans, features and finishes as per attachments. (id:60626)
Intercity Realty Inc.



