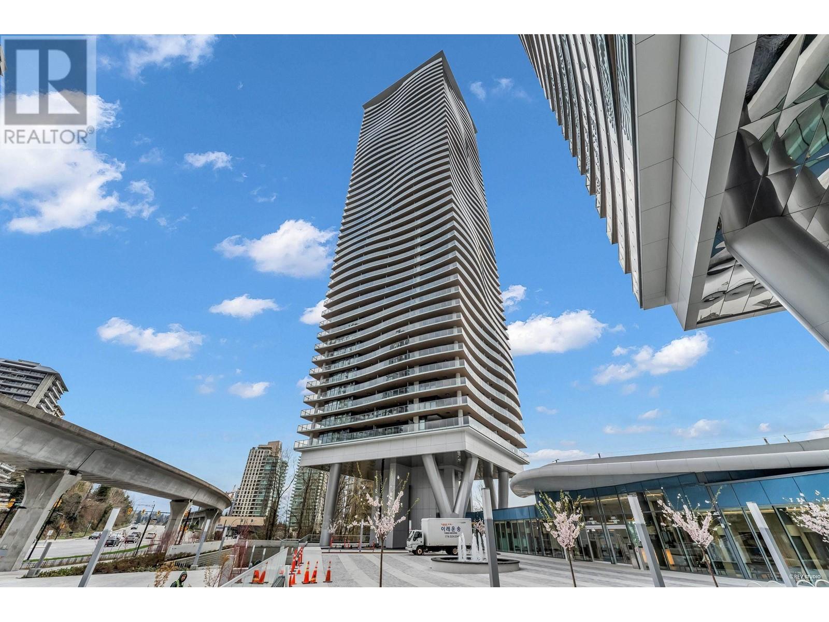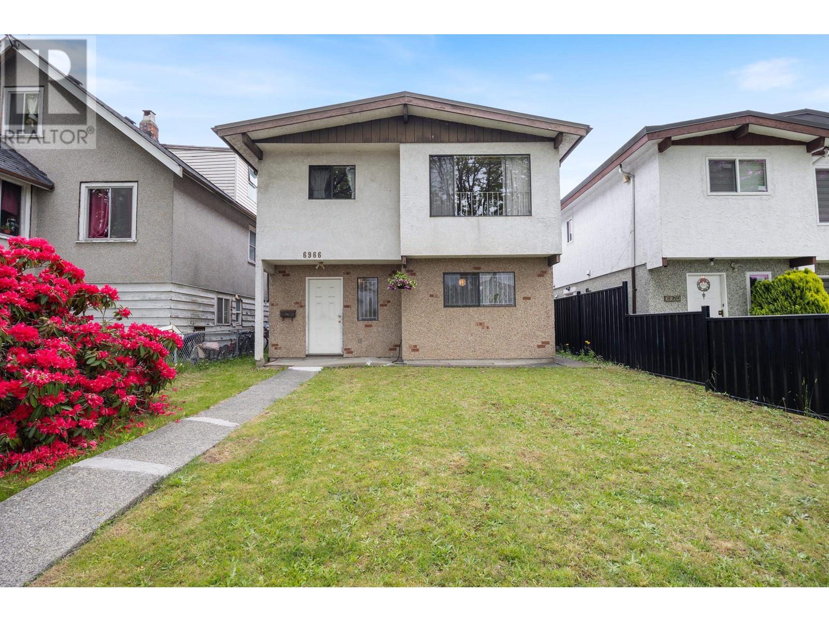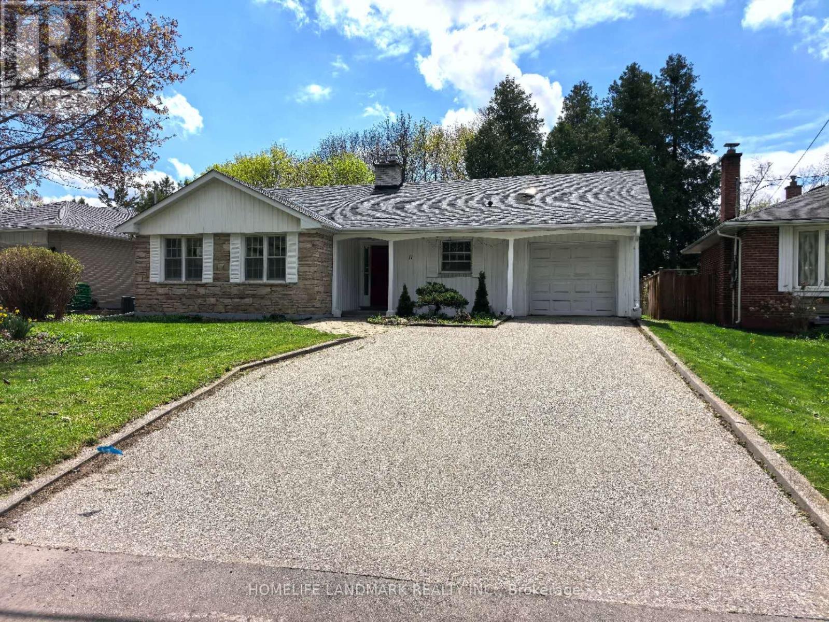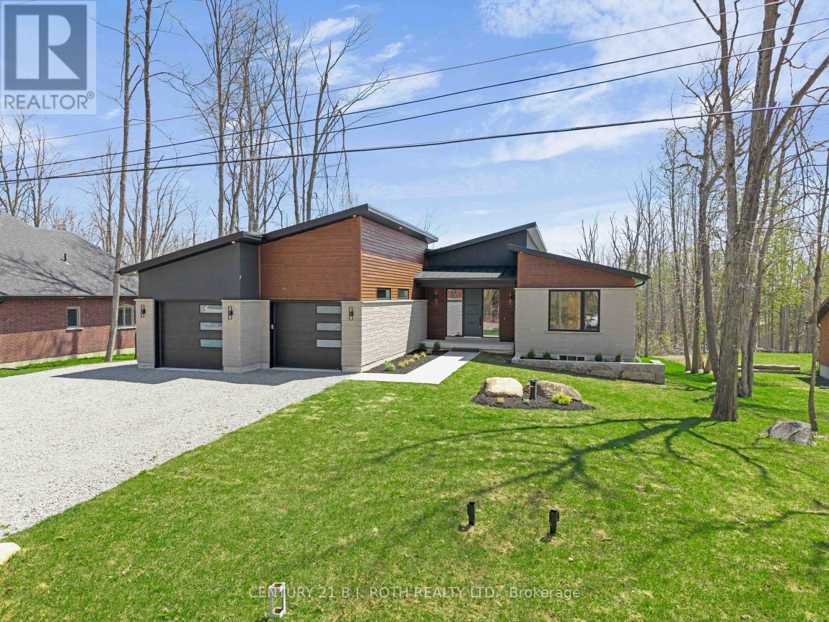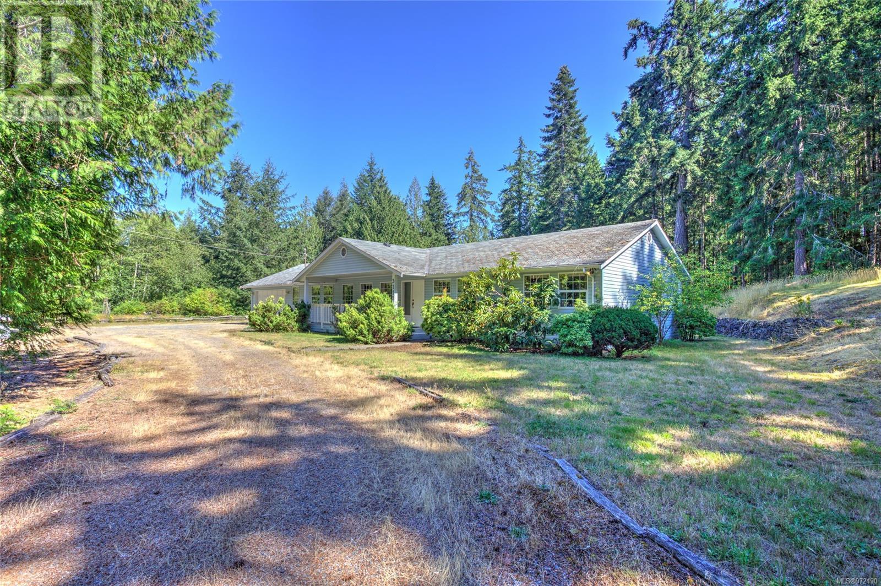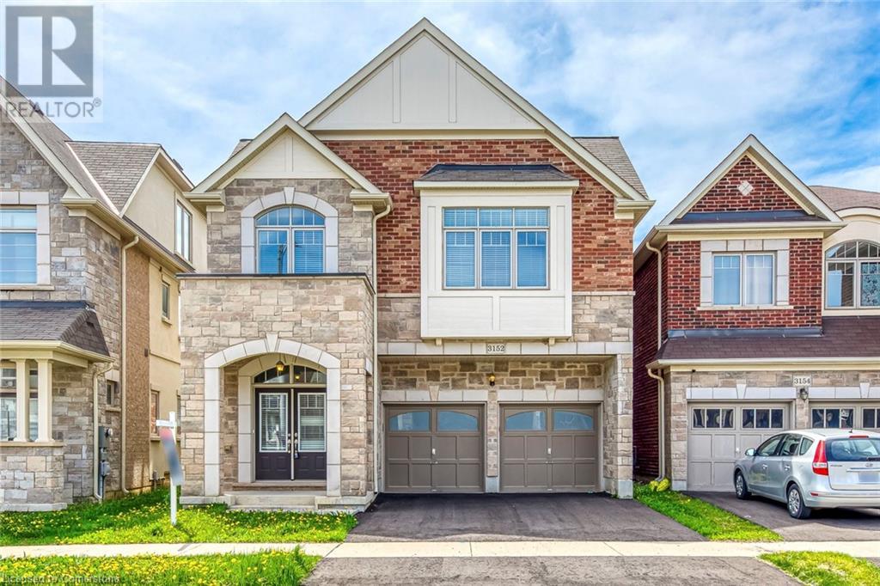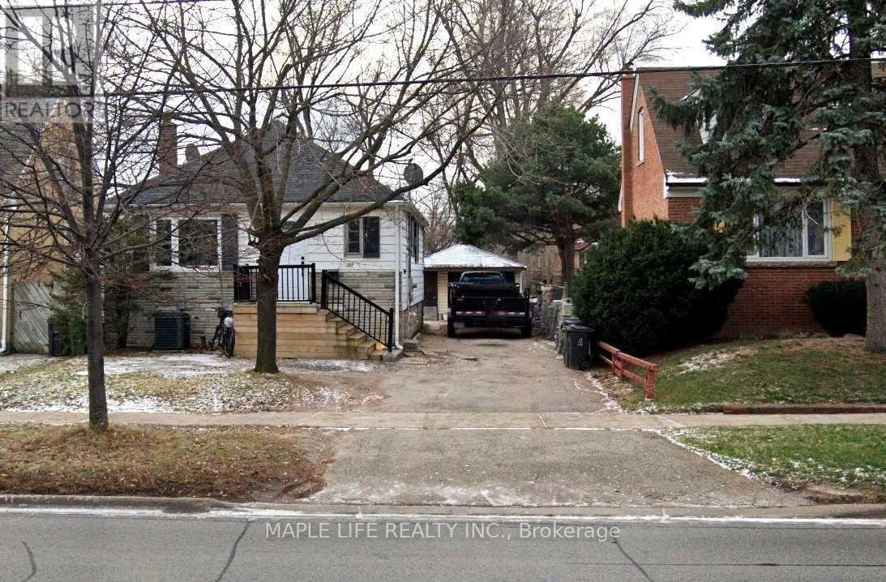102 3175 Columbia Valley Road, Cultus Lake North
Cultus Lake, British Columbia
Introducing a captivating lakeside abode: a 2-bedroom plus den, 2-bathroom waterfront condominium nestled on the shores of Cultus Lake! Admire the panoramic vistas of the lake from the inviting Great Room and Dining Room, complete with a striking gas fireplace. The kitchen, bathed in natural light, features a spacious island, custom cabinetry, and stainless steel appliances, including a gas stove. Retreat to the primary suite boasting a generous walk-in closet and a lavish 5-piece ensuite. Outside, the expansive deck awaits with a gas hookup and unparalleled views of the lake, perfect for soaking in the serenity. Whether for year-round living or a tranquil weekend getaway, this opulent home offers versatility and comfort. Additionally, the home includes a boat slip as well as 2 parking. (id:60626)
Rennie & Associates Realty Ltd.
3707 4890 Lougheed Highway
Burnaby, British Columbia
AMAZING views on the 37th floor! This stunning 1,265 sq. ft. 3 Bed 3 Bath North/east/south CORNER home boasts unobstructed panoramic views of the city & mountains. Enjoy seamless indoor/outdoor living accessing 600 sq. ft. of covered & heated wrap around balcony. Premium finishes with A/C, electric roller shades, Bosch appliances with gas cooking, laundry room, & closet organizers. World-class hotel style amenities with 24/7 concierge services. Steps from Brentwood Mall and skytrain station. 2 EV Parking & 1 Locker included. 2-5-10 warranty. Must see! (id:60626)
Rennie & Associates Realty Ltd.
6966 Beatrice Street
Vancouver, British Columbia
Opportunity in Prime Killarney , Vancouver Special or Redevelopment Potential.This Vancouver Special offers two levels of living space on a quiet, tree-lined street in the highly desirable Killarney neighbourhood. Whether you're looking to renovate, build your dream home, or explore development potential, this property is a blank canvas ready for your vision. The lot includes open parking with lane access and a double-wide garage. Ideally located near top-rated schools, parks, Killarney Community Centre, shopping, and public transit. Centrally positioned with quick access to Downtown, Richmond, and Metrotown. School catchments include Sir James Douglas Elementary, David Thompson Secondary, and Sir Winston Churchill Secondary. Don´t miss out on this opportunity! (id:60626)
1ne Collective Realty Inc.
11 Drakefield Rd Drakefield Road
Markham, Ontario
Pride Of Ownership!!! Well-Maintained Detached Charming 3Brds Bungalow, Backing Onto Ravine, Steps To Milne Dam Conservation Area. Hardwood Floor Thru-Out, Spacious Living Rm W/ Gas Fireplace. Dining Rm W/O To Backyard. Unlimited Potential. Top Ranked Schools, St. Patrick, Roy H. Crosby, Markville S/S. A Short Walk To Schools, Markville Shopping Centre, Library, Rec Centre. Quick Access To 407, Highway 7, Go Train. (id:60626)
Homelife Landmark Realty Inc.
27 Poplar Crescent
Oro-Medonte, Ontario
Some homes check every box. This one rewrites the list. This 6 bed, 5 bath luxury bungalow with walk-out basement & fully separate in-law suite, is designed for those who demand privacy, uncompromising quality, & a lifestyle statement. This isn't just a home-it's a statement of how well you live. With Architectural Excellence & Unmatched Craftsmanship. The stunning exterior blends stone, stucco, & Cape Cod wood siding-a timeless, avante-garde, curated aesthetic. Engineered truss roof & premium architectural shingles, resilient channel as quality assurance & covered porches. Expansive 100 x 200 lot with walk-out and peaceful Lake Simcoe views. A 14x15 covered porch overlooking the serene yard-perfect for morning coffee or evening entertaining. Luxury Finishes That Define Refined Living. 10ft foyer & 12ft great room ceilings are flooded with natural light through ENERGY STAR casement windows. European Oak engineered hardwood flows through main living spaces. Gourmet kitchen with oversized island, quartz counters, custom cabs, & smart appliances. 2 fully equipped kitchens-ideal for multi-generational living, effortless entertaining, or also renting to offset monthly expenses. Gas fireplace with floor-to-ceiling cultured stone is a Napoleon Ascent for cozy sophistication. Heated ensuite floors, frameless glass showers of spa-like indulgence.The Ultimate In-Law Suite (With Income Potential), fully soundproofed with double drywall, private living space, perfect for guests, extended family, or rental income. Separate laundry, kitchen, & entrance offer total independence. 200-amp service, central vac, HRV, central A/C. Pre-wired for security cameras, home theater & has a whole-property sprinkler system.Oversized 2-car garage with 8 ft doors & extended driveway (room for boat/RV). This is more than a home-it's a legacy property for those who refuse to compromise. If you understand the value of true craftsmanship, privacy, & a lake view that inspires, then you already know. (id:60626)
Century 21 B.j. Roth Realty Ltd.
3112 Henry Rd
Chemainus, British Columbia
Welcome to 3112 Henry Rd in picturesque Chemainus, a sprawling 8.01-acre oasis. This expansive, flat, and treed property offers a serene retreat with boundless potential. At its heart stands a substantial 1825 sqft rancher, built in 1989, featuring a generous layout with 3 bedrooms and 2.5 bathrooms. A generous mostly covered private deck in the rear. The home boasts a double attached garage with direct entry, and while it could benefit from some TLC, it is connected to municipal water & solidly constructed with a good foundation and a heat pump for comfort year-round. The property also includes a charming garden and is paved right up to the driveway, adding convenience to its rural appeal. With its agricultural zoning and ample space, there is exciting potential for various agricultural or commercial endeavors. Whether you're seeking a peaceful country retreat or a property with future possibilities, 3112 Henry Rd offers a unique opportunity to create your dream lifestyle in a beautiful, tranquil setting. (id:60626)
RE/MAX Generation (Ch)
Rr32 Road S
Rural Lacombe County, Alberta
Welcome to this one of a kind professionally built in 2012, 2 Story Home, 5,394 sq. ft. with poured concrete foundation, 13" Thick ICF walls all the way to the rafters, triple glazed PVC windows and Acrylic Stucco Finish In this energy efficient Home! ( heat and power less than $500 a month in the winter including the shop.) Main floors are colored concrete and tile and laminate upstairs. When you open the doors and come inside you can see the lovely craftmanship with 10' foot main floor ceiling height featuring quartz countertops throughout, upgraded cabinets, built in high end appliances, huge Island. The kitchen/ dining room are all in one so lots of room for gatherings, a large foyer entry and living room with lots of windows .The kitchen has NEW microwave, and new taps and French doors leading out to the patio. The Master bedroom has French doors out to the patio, the ensuite bathroom includes his and her sinks, and 6' x 6 steam tile shower and huge walk-in closet. Laundry room is on the main floor with sinks and lots of cabinets .The heating is in-floor colored slab and hot water on demand boiler. Head up to the second level on the Beautiful Curved Wood Staircase with wood and metal railings open to above, with vaulted ceilings. Here you will find 2 more bedrooms, and bathroom with a tiled shower, dormer windows, and huge Family room has access to the balcony and fantastic views from being so high up! Included is a sound system and security system, BRAND new central vacuum, all doors are 3' wide and the hall is 4'. The 2 attached garages, are 32' x 28' with 11' ceiling and in slab heat, 2 overhead doors c/w openers, built in 2012. The second attached garage was built in 2015 and is 40' x 28, with an Overhead NG forced air furnace, also has2 over head doors and openers. Lets go outside on this lovely acreage, all concrete patio, some is covered, enclosed sunroom, decorative pillars, concrete block retaining walls, a raised balcony and a roof top sundeck, a ll of this to enjoy the panoramic views and entertaining or just relaxing and enjoying the quietness. Around the house are many perennials, trees, shrubs, raspberry and saskatoon bushes, very good producing garden. There is a private graveled driveway and lots of parking space. There is a pumphouse and the well is 120' deep and has very good water, the septic tank and field are only 2 years old. This property also has underground power and a NG generator that kicks on as soon as the power goes out. There is a nice chicken house, 22' x 16' and has an outside run. Everyone needs a SHOP, this one features 42' x 152' total and was built in 2011, 42'x 72' is enclosed with 16' ceiling height. forced air furnace, hot water tank, 220 wiring and gravel floor with 5 overhead doors, 14' x 12' and 1 man door. The open machine area is 42' x 80'. This shop has a gable style roof finished with metal and colored clad exterior. Come and see this BEAUTIFUL acreage, you won't be disappointed!! Seller is very motivated!!! (id:60626)
Maxwell Capital Realty (Rimbey)
3152 Goodyear Road
Burlington, Ontario
Welcome to this stunning 3060 sqft home located in the highly desirable Alton Village community. Step inside to discover a spacious main floor featuring soaring ceilings, gleaming hardwood floors, and a chef-inspired kitchen with a massive island, quartz countertops, and high-end stainless steel appliances. The open-concept great room is flooded with natural light from expansive windows. Convenience is key with thelaundry room located on the second floor, easily accessible to all bedrooms. Upstairs, you'll find four generously sized bedrooms, perfect forfamily living. The primary bedroom features a luxurious 5 piece ensuite, and walk-in closet. The third-floor loft offers endless possibilitiesidealfor an office, playroom, or extra living space. The basement remains unfinished, offering plenty of potential to customize. Ideally located near schools, parks, public transit, and major highways. Book a showing today! (id:60626)
RE/MAX Escarpment Realty Inc.
Ph 3 - 185 Dunlop Street E
Barrie, Ontario
Welcome to Penthouse 3 at Lakhouse, Barrie's premier lakefront luxury condominium on the shores of Lake Simcoe. This exceptional penthouse offers a rare blend of modern design, upgraded finishes, and breathtaking views for a truly elevated lifestyle. Step inside to discover soaring ceilings and a thoughtfully customized interior of almost 1300 square feet. The stunning kitchen has all upgraded appliances and an extended breakfast bar with a built in beverage fridge making it perfect for entertaining. The living room features a custom built shiplap wall with a six foot electric fireplace, and a built in bench for extra seating and storage. Oversized windows flood the entire space with natural light. The primary bedroom is a true retreat with a spacious double vanity ensuite and a custom closet that reaches almost to the ceiling with extra deep hanging spaces, shelves and drawers on both sides. Enjoy stunning, unobstructed views of Kempenfelt Bay year round on the large private balcony with a unique railing-to-roof glass enclosure that opens fully. Use the spacious den for a second bedroom, a guest room or a flexible work space. En-suite laundry has been upgraded to include full sized machines. Building amenities include: two rooftop terraces with BBQs, kitchens, fire features, and panoramic lake views. A beautifully appointed party room, with a bar, meeting space, caterers kitchen and and indoor lounge areas with terrace access. A full-service fitness studio with locker rooms, whirlpool, sauna, and steam room. Pet spa, guest suites, indoor storage for paddle boards, kayaks and bikes, and two floating docks for easy lake access. On-site bakery café and upcoming pharmacy for added convenience. 24-hour concierge and security for peace of mind. Storage locker located on the same level as the unit. Includes two indoor parking spaces. This is a rare opportunity to own a signature penthouse suite in one of Barrie's most desirable luxury residences. (id:60626)
Real Broker Ontario Ltd.
3152 Goodyear Road
Burlington, Ontario
Welcome to this stunning 3060 sqft home located in the highly desirable Alton Village community. Step inside to discover a spacious main floor featuring soaring ceilings, gleaming hardwood floors, and a chef-inspired kitchen with a massive island, quartz countertops, and high-end stainless steel appliances. The open-concept great room is flooded with natural light from expansive windows. Convenience is key with the laundry room located on the second floor, easily accessible to all bedrooms. Upstairs, you'll find four generously sized bedrooms, perfect for family living. The primary bedroom features a luxurious 5 piece ensuite, and walk-in closet. The third-floor loft offers endless possibilitiesidealfor an office, playroom, or extra living space. The basement remains unfinished, offering plenty of potential to customize. Ideally located nearschools, parks, public transit, and major highways. Book a showing today! (id:60626)
RE/MAX Escarpment Realty Inc.
1829 86 Avenue
Dawson Creek, British Columbia
Click link for virtual tour. ONE OF A KIND VICTORIAN HOME. This Queen Anne Victorian home was designed and custom built in 2012. It is a once in a lifetime opportunity for the most discriminating buyer. Truly the owners spared no expense when they considered this home. True Victorian style is evident everywhere you look. All brick construction, 3 custom built marble fireplaces, cherry hardwood and marble tile flooring throughout, covered front and rear decks, circular staircase to the second floor, vaulted ceilings and the list is endless. Modern touches include air-conditioning, boiler and forced air heating, remote control blinds, stainless steel Wolf/Subzero appliances, cherrywood mill millwork/cabinetry, and marble countertops. The yard is fully fenced with concrete/cinder block construction and loads of parking for vehicles and RV's. Qualified buyers only to view this spectacular home. There is also a pad for a secondary shop if a buyer wants. You could not replace this anywhere close to this cost. (id:60626)
RE/MAX Dawson Creek Realty
197 Finch Avenue E
Toronto, Ontario
Top Location In North York At Finch And Willowdale! Great Lot For Investors And Developers! Great Development Opportunity For Townhouse. Minutes Away To TTC, Subway, Viva Bus, Highways 401 & 404. Currently Tenanted, Good Rental Income. Sold As Is. Don't Miss This Rare Opportunity! (id:60626)
Maple Life Realty Inc.


