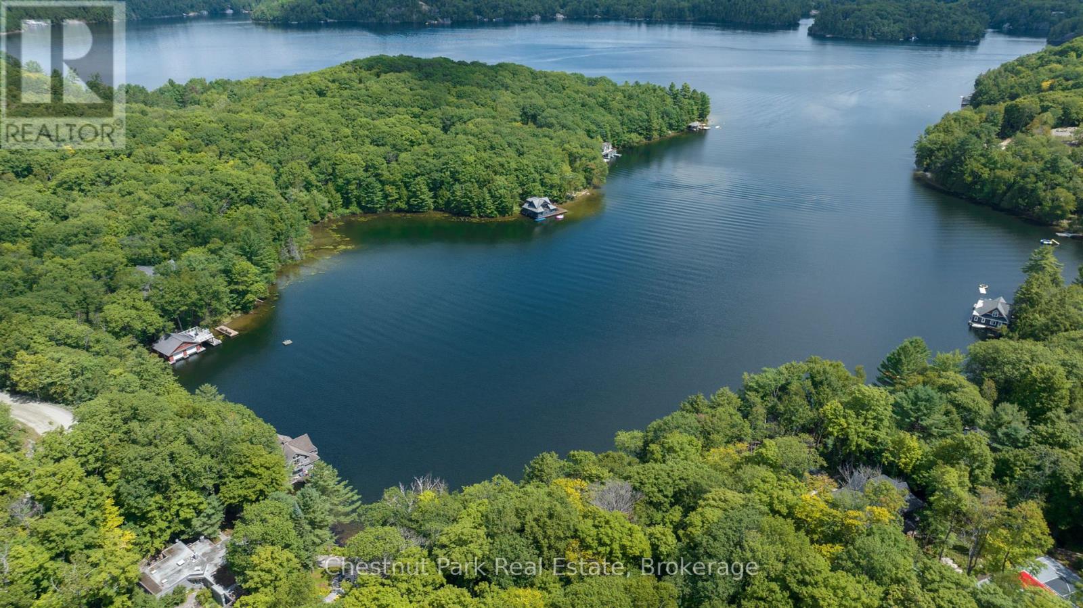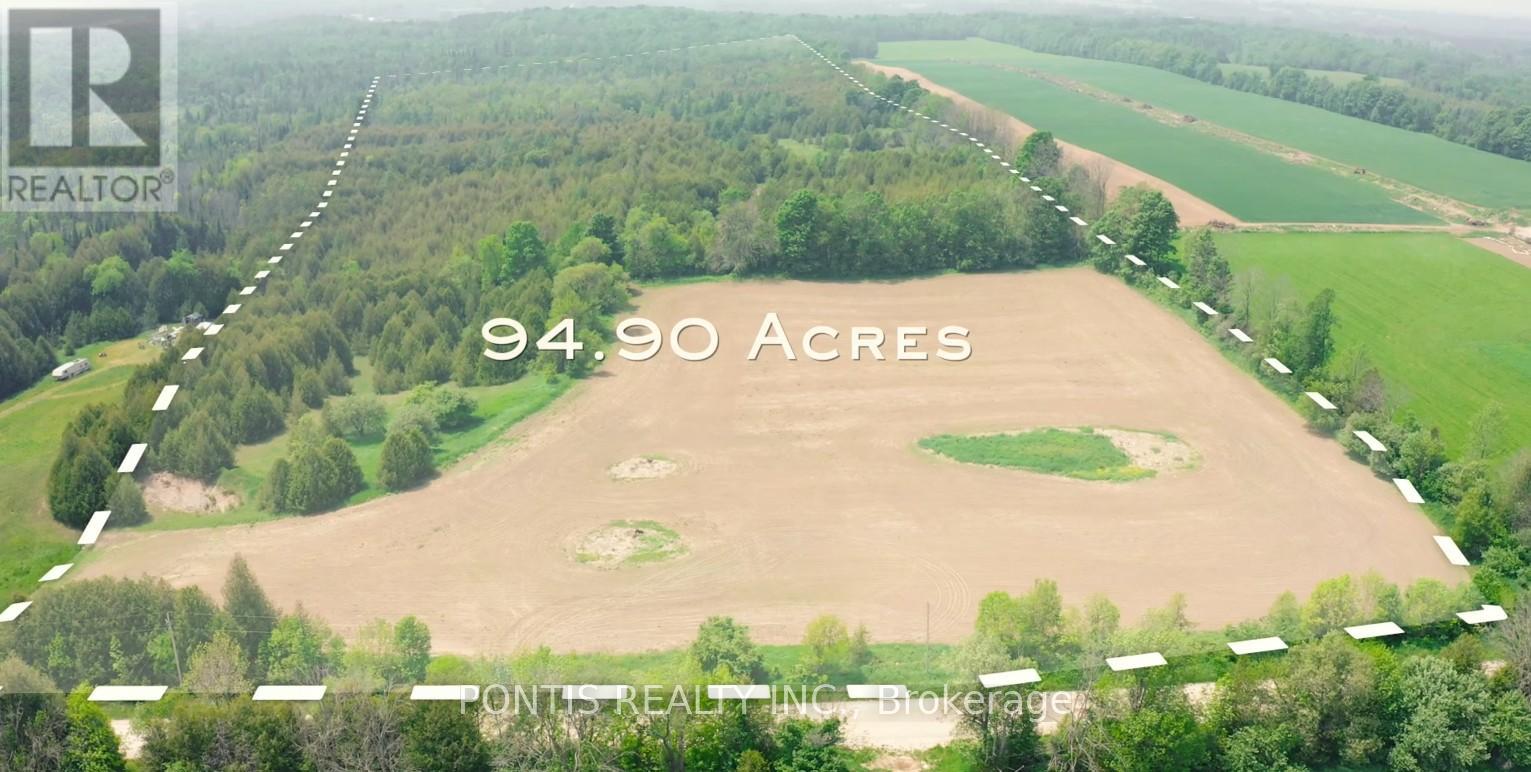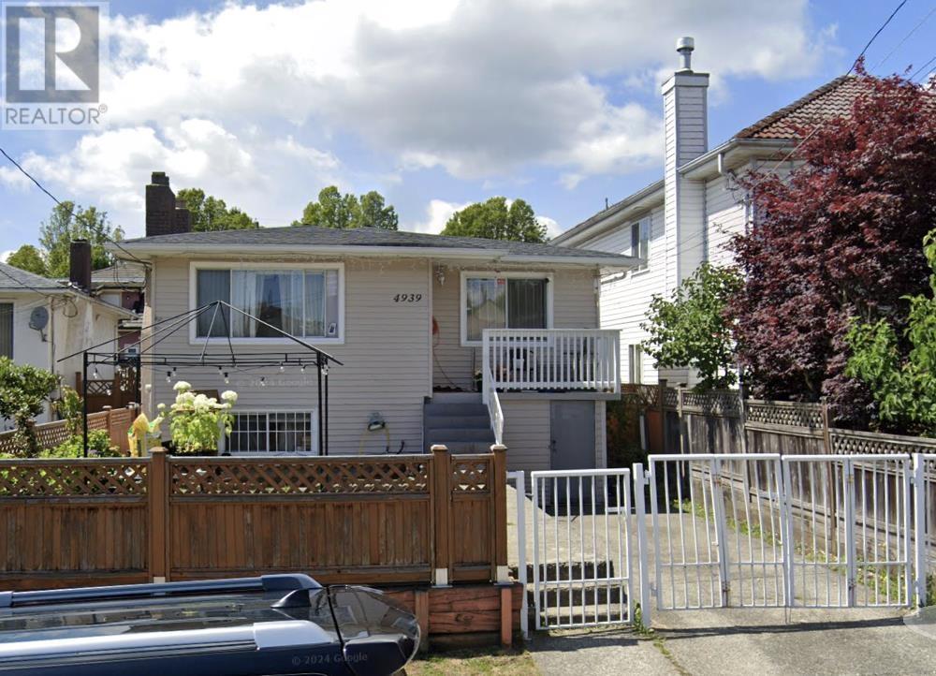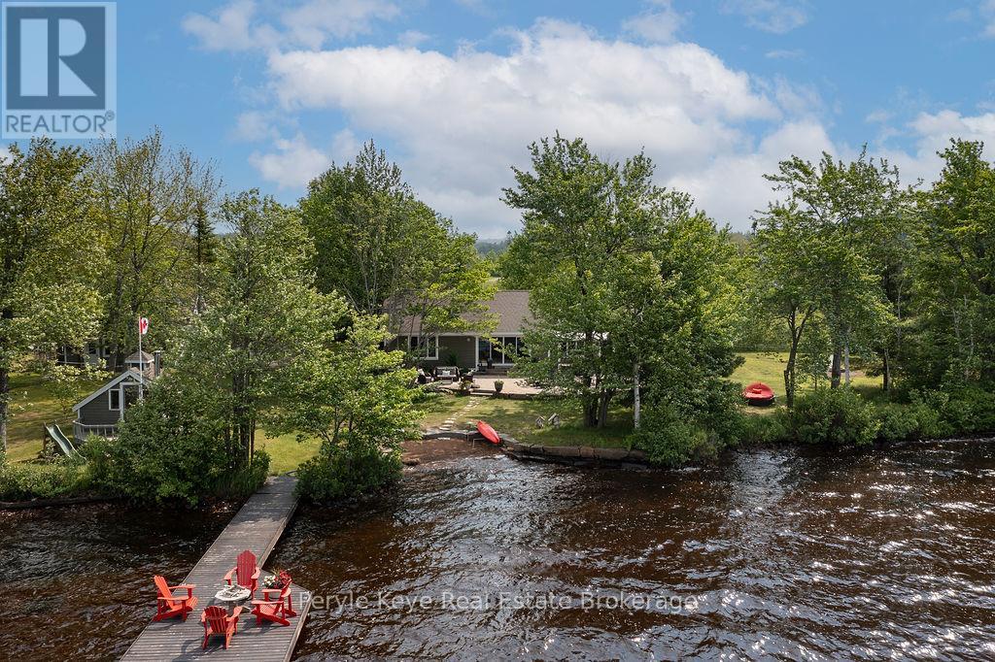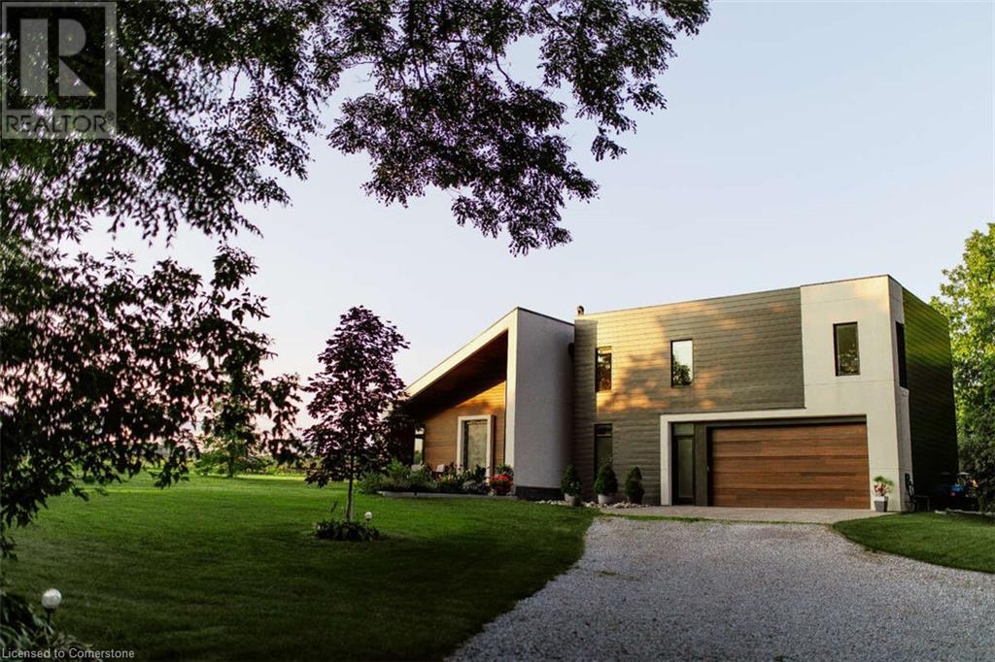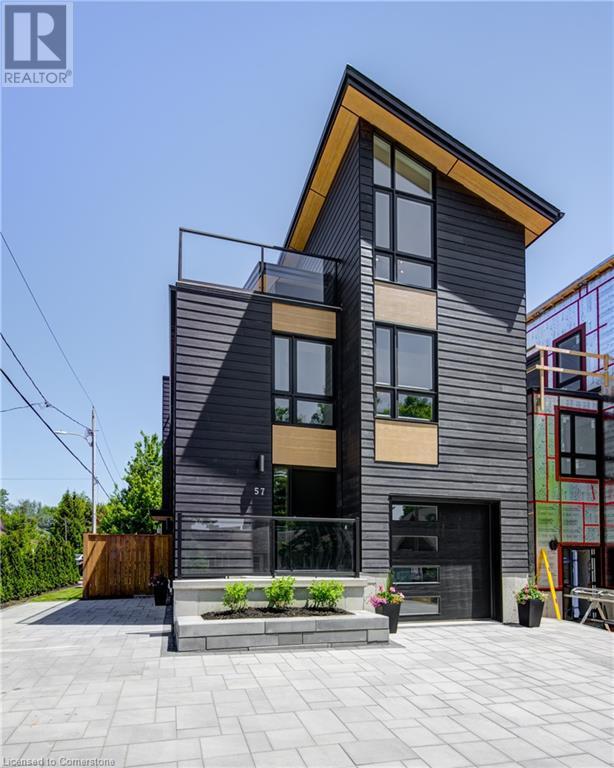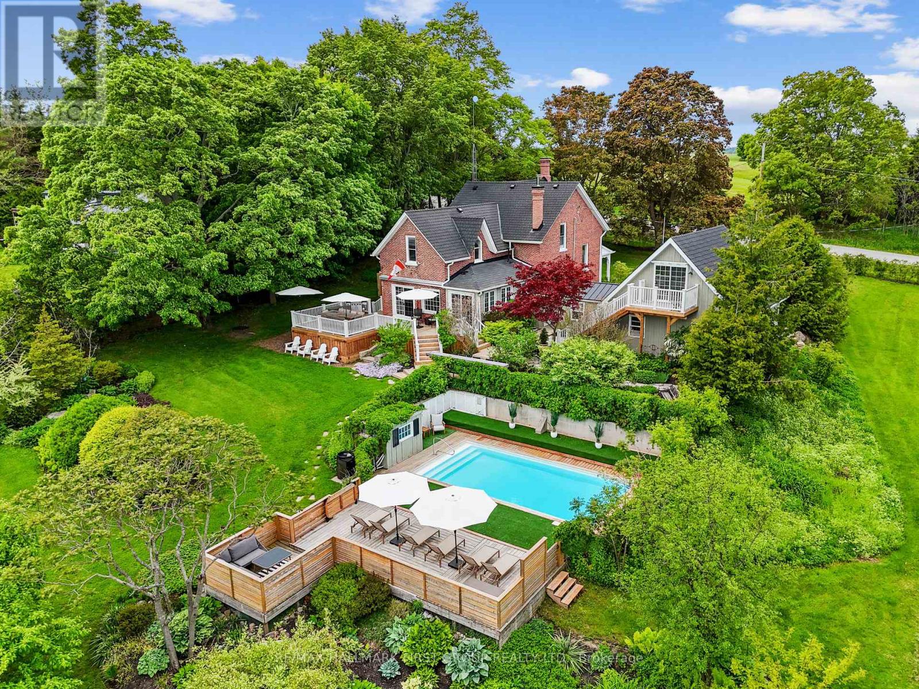45227 Cabot Trail Highway
North Shore, Nova Scotia
The Sea Parrot Oceanview Manor awaits! This stunning oceanfront resort offers 362 ft of accessible waterfront on 7.68 private acres along the world-renowned Cabot Trail in Cape Breton, Nova Scotia. Ideally located on popular tourist route near top golf destinations like Highland Links, Cabot Links, and Cabot Shores, and close to the revitalized Cape Smokey Ski Resort.In operation for over 15 years, the Sea Parrot has a strong international referral and repeat guest base. This turnkey business includes furnishings, equipment, supplies, a top-ranked URL, and an established business numbereverything needed to continue its success. Accommodations include 5 cottages with full kitchens (4 x 2-bed, 1 x 1-bed wheelchair accessible), 3 studio apartments with kitchenettes and ocean-view balconies, 1 oceanfront camper, and a uniquely converted boat house.The main residence features panoramic ocean views through two-story windows, a 2-way wood-burning fireplace shared with the primary suite, Bose sound system, floor-to-ceiling bookshelves, wet bar, and wine fridge. Slate floors with in-floor heat run throughout the main level.The chefs kitchen boasts stainless steel appliances, double ovens, and a tiled island with seatingopen to the great room. The spacious primary suite includes a luxurious en-suite with jet tub, tiled double shower, and access to a 3,000 sq ft covered wraparound deck with sauna and hot tub. A formal dining room, large office, ½ bath, TV room, and second kitchen complete the main floor. Upstairs are two additional bedrooms, each with en-suites. The grounds are designed for relaxation with pergolas, hammocks, 2 hot tubs, and a fire pit. Remaining treed acreage offers development potential for more accommodations or retail.With underground drainage and wiring in place, views remain pristine. Whether you envision a thriving business, a private family retreat, or a multi-family compound, the Sea Parrot offers unmatched potential in a breathtaking locati (id:60626)
Exp Realty Of Canada Inc.
0 Jean Marie Road
Seguin, Ontario
Discover an extraordinary opportunity to own a vacant parcel on the serene shores of Little Lake Joseph. Boasting 200 feet of pristine frontage and approximately 2 acres of mature forest, this idyllic property offers breathtaking views over the calm waters of Schoolhouse Bay. The unique shoreline offers a blend of shallow entry and deeper waterideal for all ages to enjoy the lake in comfort and safety.Set in a quiet and private location, this property provides the perfect escape from the noise of everyday life, while remaining just a short drive to the quaint hubs of Port Sandfield and Rosseau for dining, shopping, and essentials. Little Lake Josephs central positioning allows for effortless boating access to the wider waters of Lake Joseph, making it a premier choice for water lovers and nature seekers alike.Whether you're planning a custom-built cottage or envisioning a secluded family retreat, this parcel offers the rare chance to create something truly special in one of Muskokas most coveted areas. Contact us today to experience the peaceful charm and natural beauty of Little Lake Joseph. (id:60626)
Chestnut Park Real Estate
Lot 5 Conc 2 Southgate Side Road
Southgate, Ontario
94.907 Acres, rare opportunity with 10 separate parcels, Ideal for potential future Estate Country Lots. Front 5.57 acres being farmed. Diverse landscape with a mix of trees, bush, offering privacy. Whether you are looking to farm, hunt, or simply escape the hustle and bustle, this property is a rare find. Don't miss out on this chance to own a piece of paradise. Ideal hobby farm, recreational property or build your home in a beautiful country setting. (id:60626)
Pontis Realty Inc.
4939 Rupert Street
Vancouver, British Columbia
Development Opportunity! Prime site with a total of 7,750 sq.ft. In 2 lots featuring 4951 and 4939 Rupert St. Located in a highly desirable area, with back lane access, only 482 meters to the SkyTrain! Designated for an 8-storey, 3 FSR mixed-use development under Bill 47 This site offers tremendous potential for future development. Buyers are advised to conduct their own due diligence with the City of Vancouver regarding development possibilities. Properties sold as-is, where-is. For more information on this assembly, contact the listing agent. (id:60626)
Heller Murch Realty
207 - 200 Keewatin Avenue
Toronto, Ontario
For those who don't just live, but live well. This boutique, design-forward building of just 36 suites sits quietly tucked into one of Toronto's most iconic neighbourhoods. Bold, architectural, and timeless - The Keewatin is built for those who move differently, who demand more than the ordinary. Suite 207 spans 1,338 sqf. of flawless design with a layout that feels more like a home than a condo. This is downsizing without compromise - or the ultimate pied-à-terre for those who demand style, substance, and privacy. Inside, sophistication is everywhere. Sleek lines, warm hardwoods, and floor-to-ceiling windows set the tone, while a generous terrace extends your space outdoors - perfect for late-night dinners, solo mornings, or hosting under open skies. The Scavolini kitchen is a true masterpiece - quartz waterfall island, full-height backsplash, integrated Miele appliances, and sleek gas fireplace anchoring the open living space. Two oversized bedrooms, two spa-like baths, and a flexible den that adapts to your rhythm - home office, gym, guest room, or creative studio. The primary suite is a retreat of its own with a custom dressing room and an ensuite that nails the balance between minimal and indulgent: double vanities, freestanding tub, oversized glass shower. Architecturally bold and thoughtfully designed, The Keewatin blends privacy, luxury, and timeless design - just steps from Sherwood Park and a short walk to Yonge & Mt. Pleasants shops, cafés, and transit. This is The Keewatin. There's nothing else like it. (id:60626)
Royal LePage Terrequity Realty
118 Robin Road
Huntsville, Ontario
This is the one you thought you'd never find! Over 1,000 of private shoreline. Sweeping lake views. Set on more than 4 Ac w/ not a neighbour in sight - just nature, water, & sky. With direct southwest exp, the sunsets don't fade - they linger, like they know they're being watched. It feels like a world of your own, yet you're only 5 min to Downtown Huntsville. A once-in-a-generation opportunity to own privacy, presence, & possibility - all in one extraordinary property! Set on Lake Vernon - part of a 4-lake chain - you're free to wander or simply stay & let the world drift by. The views are unlike anything you've seen. The breeze quiets everything. And the land delivers what few places can: A feeling you didn't know you were missing. Designed for effortless, one-level living, the main residence is a warm, welcoming bungalow where every room draws its focus to the water. Oversized windows flood the space w/ natural light, framing wide-open lake views like living artwork. The layout is simple, spacious, & intentional - built to support both slow days & unforgettable entertaining w/ equal ease. Standout features include a double-sided wood-burning fireplace, an expansive kitchen anchored by a stunning island made for gathering, & a serene primary suite that feels like a private escape. This is a home that lives as beautifully as it looks -inviting you to settle in, stretch out, & stay. Step outside, & the experience continues. A sun-washed stone patio opens to lake views that hold your gaze. With hard-packed rippled sand underfoot and a dock that stretches into clear, inviting water - its made for barefoot adventures, slow swims, & sun-soaked afternoons that feel like they never end. Theres a private lakeside sauna just steps away offering a reset after a full day. A detached three-car garage w/ a finished loft above adds versatile space w/ purpose. Some places impress you. This one stays with you. Long after the sun sets. Long after you leave. (id:60626)
Peryle Keye Real Estate Brokerage
2095 Grimshaw Road
Cobourg, Ontario
For more info on this property, please click the Brochure button below. Welcome to Glas Haus. Built in 2023, this rare custom-built Scandinavian Modern home is a true reflection of modern living nestled privately away on over an acre of countryside living just minutes from Highway 401 and the Town of Cobourg. This residence offers over 3,000 square feet of living space with in-law potential, set on a sprawling acre lot at the end of the road providing ample privacy and room for sophisticated living. Upon entering, you’re instantly taken aback by the grandeur of the 20-foot ceilings and the featured backlit slat wall. With an aesthetic that combines minimalism with coziness and functionality, GLAS HAUS is ideal for those who want to feel as if their home has a deep connection to nature as each pod provides plenty of light that illuminates the space. The gourmet chef’s kitchen reigns supreme with its oversize 10-foot quartz kitchen island, built in Fisher and Paykel fridge and double Wolf wall oven. The backsplash is one of a kind featuring a honeycomb design enveloped in epoxy and backlit. It’s nothing short of a conversation starter. As you craft your own master dishes you’re treated to breathtaking views of the rolling hills of Northumberland County. Making meals has never looked better. With the modern minimalist linear lighting above you and the warmth of the real wood burning stove acting as a pinnacle of efficient heating in front of you, the living room maximizes coziness with that Nordic feeling of well-being. Note the recessed lighting beneath the fireplace. With views to the courtyard from all ‘pods’ the privacy to entertain while the views of the hayfields surrounding you is breathtaking. Host your dream backyard parties here! (id:60626)
Easy List Realty Ltd.
12 Wesley Avenue
Mississauga, Ontario
Wesley Is An Elegant Charmer W/ Lots Of Style & Taste! Luxury Re-Imagined Modern Farmhouse! $600k+ In Renos To Remodel This Stunning Home W/ Too Many Upgrades To List! Gorgeous Decor & Quality Workmanship Throughout. Front Porch From Which To Watch The World Go By! Covered Patio W/ Wrap-Around Deck In Secluded Backyard Oasis. Surrounded By Mature Trees & Filled W/ Tons Of Natural Light. Ideally Located In The Heart Of Desirable Port Credit. Steps To The Lake, Brightwater, Lakeside Parks, Go Station, Waterfront Trails, Trendy Shops/Cafes/Restos & So Much More! Easy Access To Downtown/Airport. (id:60626)
Keller Williams Referred Urban Realty
57 Centre St
Grand Bend, Ontario
IN-LAW SUITE!! LAKE VIEW!! This exceptional 3-storey residence, ideally located just steps from Grand Bend's renowned Main Beach, seamlessly combines contemporary design with unparalleled luxury. The open concept main floor features a chef's kitchen with quartz countertops, a bright and airy 2-storey living room, dining area, and a 2-piece powder room. On the second floor, the spacious primary suite offers a serene retreat with a spa-like 4-piece ensuite and walk-in closet, while a second generously sized bedroom, a 3-piece bath, and a convenient laundry room complete this level. The third floor is a spectacular haven for both relaxation and entertaining, boasting two additional bedrooms, a beautifully appointed 4-piece bath, bar, sauna with glass doors and sliders leading to a breathtaking rooftop deck. Enjoy the warmth of the double-sided outdoor gas fireplace and hot tub, while taking in beautiful lake views and unforgettable sunsets. The lower level features a private fully finished in-law suite with its own entrance, kitchen, cozy living room, bedroom, and a 4-piece bath—connected to the main house yet offering a separate entrance for added privacy and versatility. Outside, an interlock driveway (parking for 5), inviting backyard patio, and low-maintenance landscaping complete this exquisite property. With its perfect blend of luxury, functionality, and proximity to the Main Beach, this exceptional home offers an unparalleled lifestyle in the heart of Grand Bend. Your DREAM HOME awaits! (id:60626)
RE/MAX Twin City Realty Inc.
7823 Bickle Hill Road
Cobourg, Ontario
Nestled on over 3.8 acres of Northumberland countryside, this lovingly restored estate is a timeless retreat that marries historic character with modern-day luxury. Every detail of the home has been carefully curated to preserve its 19th-century charm while creating spaces that invite relaxation, celebration, and connection. Hardwood floors guide you to the front living room, a showcase of intricate wood trim, high baseboards, and a sense of history that whispers through every corner. The tranquil family room, complete with a fireplace, offers the perfect setting for winter evenings, while the dining room is a haven for hosting memorable gatherings. Just beyond, the spacious kitchen is an entertainer's dream. With built-in appliances, double islands, a farmhouse sink, and a breakfast room featuring a coffee bar and walkout to the back deck. A mudroom with built-in storage and exposed brick leads to a main-floor bathroom with a glass-enclosed shower and a convenient laundry area. The primary suite is a serene retreat, boasting an ensuite with a freestanding tub and separate shower. Three additional bedrooms, each brimming with charm, provide ample space for family or guests. The two-bay garage offers more than just parkingits a lifestyle hub. A sunlit finished office takes in breathtaking views, while the garage has been transformed into a games space perfect for gatherings. Above, a finished loft provides flexibility for guests or a home-based studio. Outdoors, the estate continues to impress. A saltwater inground pool, surrounded by a wooden privacy fence, invites summer afternoons of leisure, while a seven-person hot tub and multiple fire pits create cozy spots to unwind year-round. The expansive back deck offers panoramic views, perfect for al fresco dining and Situated moments from town amenities yet enveloped in the tranquillity of rural living, this property offers the best of both worlds. (id:60626)
RE/MAX Hallmark First Group Realty Ltd.
1826 124 Route
Springfield, New Brunswick
Have you dreamed of owning a winery? Not just any winery but an established, attractive, extremely well-built enterprise complete w/ the highest quality Italian & Canadian S/S equipment, acres of mature vines, in a beautiful setting w/panoramic view? This is your rare chance! Gillis of Belleisle is an established hobby winery designed and built w/ nothing but the best! Designed by architect Tom Johnson to resemble a 1940's country store. Built to the highest standards by master-builder Reg Potter well-known as the best. This property has so much to offer; everything from a gentleman's hobby to profitable business, event planning to charming restaurant or private residence. Beautifully landscaped in a quiet private setting w/ welcoming hand-laid brick patio & covered veranda. 9.1 acres including pond, 2-acre meadow w/ spectacular view (perfect site for a new home) or winery transformed into a gracious home. Includes Italian (Pesce, Mencoarelli & Enoveneta) & Canadian (Criveller) S/S production equipment, 3300 sq' building plus 750 sq' storage loft, 600 amp 3-phase power, 10,000+ bottles of wine, 2400 empty bottles, labels, 8,000 litres of non-bottled wine, dry barn (for storage or horses) & license for 120,000 bottles per year max. Centrally located, walking distance to schools K1 -12, 1.8 km to swimming, boating, firehall, community center, across from Silver Maple Forest Walking Trails. Property is exempt from the Non-Canadians Act. USA & worldwide offers welcome. (id:60626)
Coldwell Banker Select Realty
2195 Marshall Lane
Selwyn, Ontario
Escape into total privacy and rustic charm in this 13 Acre 280 ft Waterfront year round retreat. Feel the warmth as soon as you enter this 5 Bed 3 Bath beauty. Modern systems such as geothermal, solar panels which have a income and a managed forest keep operating costs low. Beautifully situated on the Trent System on Katchawanooka Lake just minutes by car or boat to the charming village of Lakefield. Under 2 hrs from the GTA, easy flat lot with sand beach, huge fire pit, golfing minutes away, swim, fish, paddleboard, kayak and really feel at peace here. This large and very rare offering comes turn key and set to go. (id:60626)
RE/MAX Hallmark Eastern Realty


