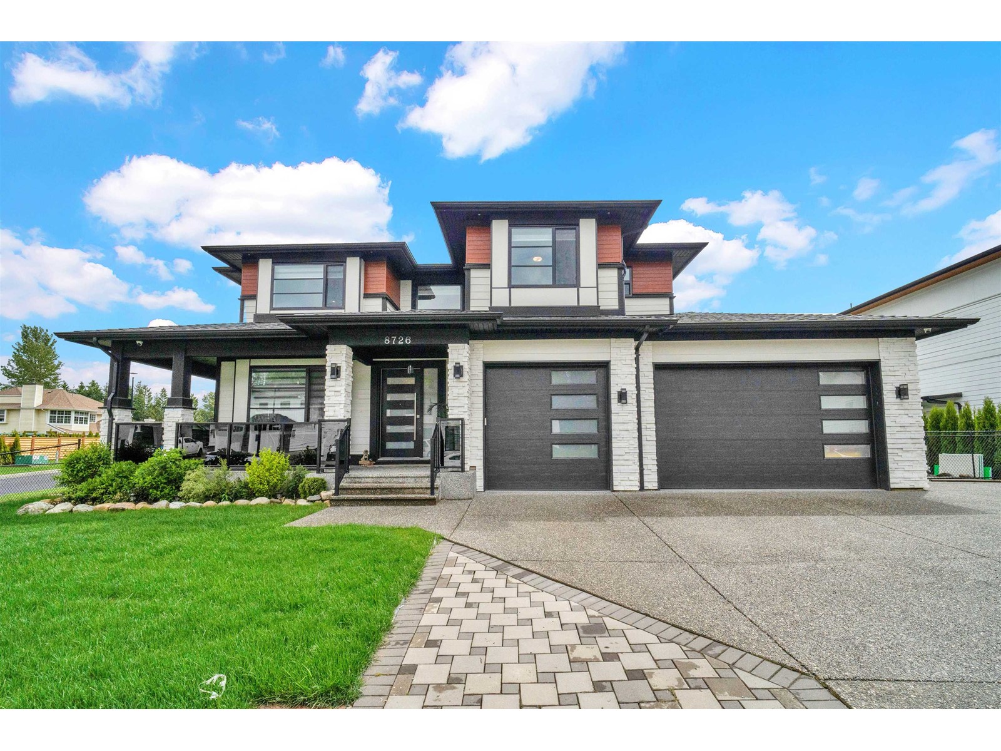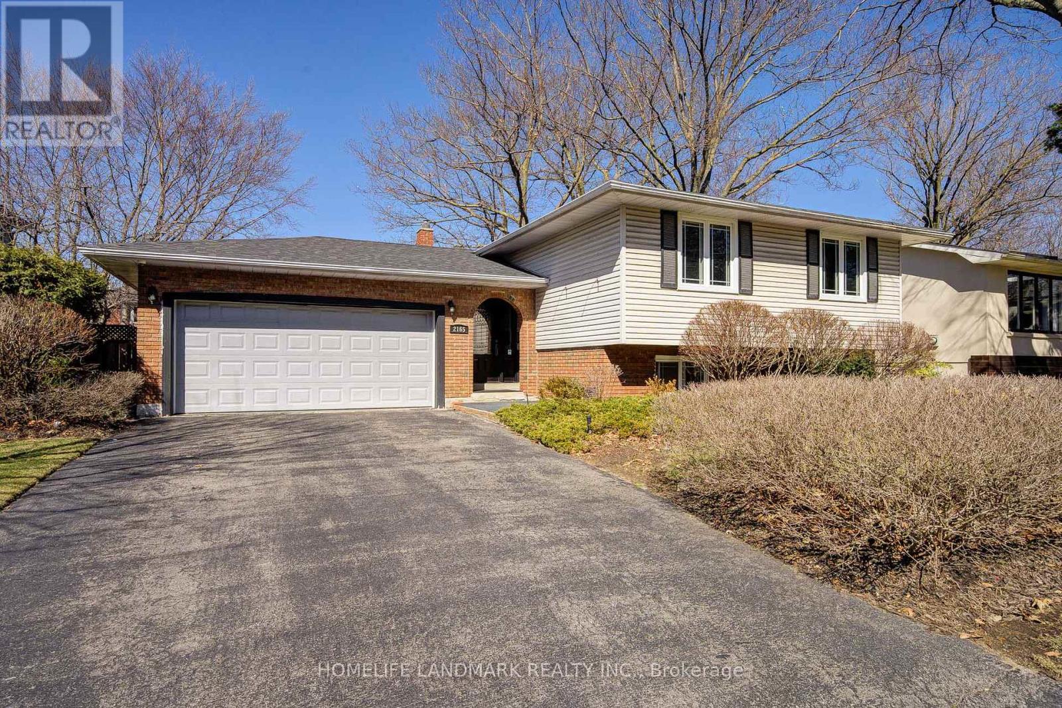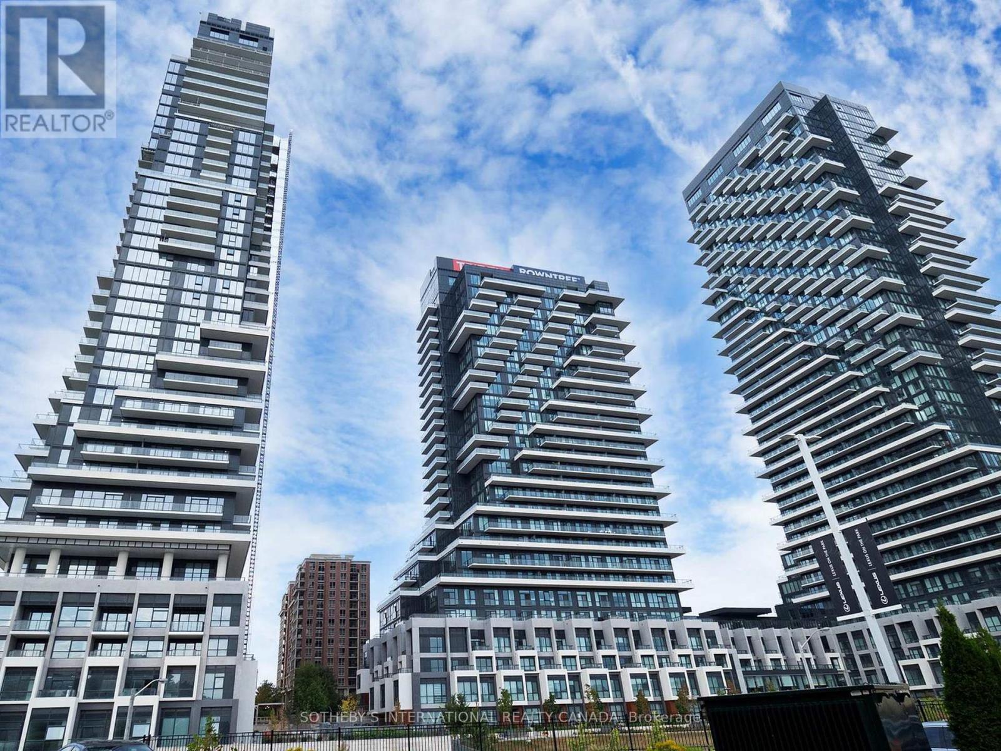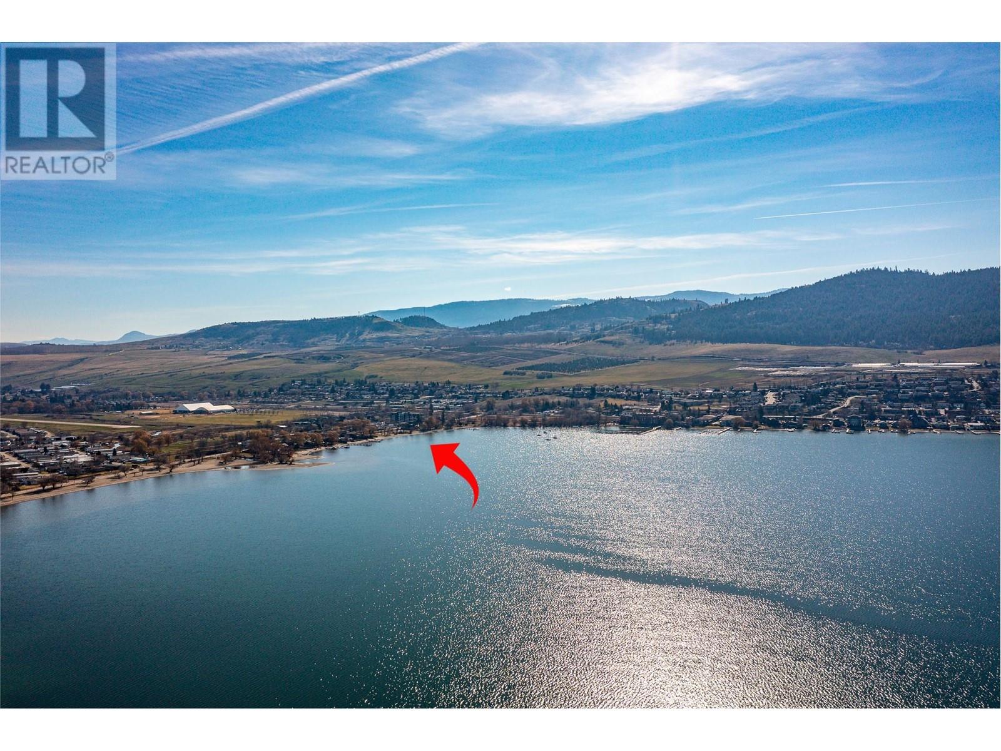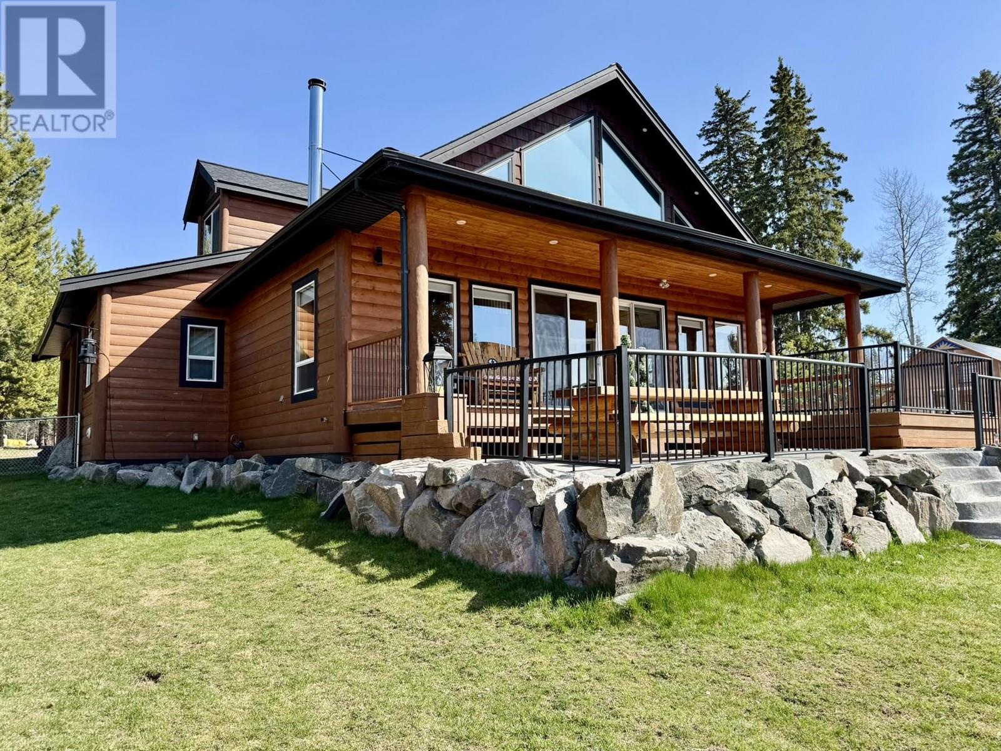2110 1618 Quebec Street
Vancouver, British Columbia
Beautifully renovated Sub PH at CENTRAL in Olympic Village. SOUTH-facing unit with breathtaking views from every room. Chef-inspired kitchen features a large waterfall island, custom cabinetry, designer backsplash, and a walk-in pantry with built-ins. Bright, open-concept living/dining area with no wasted space, with floor-to-ceiling windows and remote blinds-this home is perfect for entertaining. Enjoy summer nights on your 266sqft private balcony with sweeping city views. Spacious primary bedroom fits a king-size bed, with a generous walk-in closet and a spa-like ensuite. Includes a RARELY available private 2-car garage and 2 large storage lockers. Steps to the Seawall, shops, restaurants, and transit, everything OV has to offer. This one checks all the boxes! (id:60626)
Sutton Group - 1st West Realty
5585 Reid Road
Coldstream, British Columbia
Beautiful 5.13 acre hobby farm in the community of Coldstream, just outside of Vernon, BC with magnificent valley views! Ideal for multigenerational living or income, this 2015 duplex blends luxury and function. On the right side of the duplex you have 2881 sq.ft. with 2 beds + den, and 4 baths. This contains the finishes you'd expect, such as heated floors up/down, travertine tiles, European windows, etc. The basement of this side of the duplex is even designed with a full kitchen/bar for an in-law suite. Upstairs, there is a spacious garage, an open living/kitchen space, and a large balcony to oversee the stunning valley views. The master bed also contains a full walk-in closet and a private ensuite. On the left side of the duplex, you have a (licensed) Airbnb basement suite, which is sold turn-key for established income! This suite has 2 beds and a full bath, a separate entrance, a full kitchen, and access to a covered porch. Upstairs, there is yet another suite with 2 beds + office, 2 baths, a full kitchen, a garage, and a balcony. The left side of the duplex boasts a total sq.ft. of 2604 sq.ft. Overall, this duplex offers 5400+ sq.ft. with 7 beds + 2 den/office, and 7 baths. Between the structures, there is a full summer kitchen, great for your agricultural endeavors. There is an established greenhouse, chicken coop, sheds, ample parking for vehicles and RVs and storage spaces, and more! Must-see! Luxury, income potential, and rural charm, schedule your tour today! (id:60626)
Sotheby's International Realty Canada
8726 Cleven Drive
Mission, British Columbia
This Basement-style entry home is located in the heart of Mission, has spacious 8-bedroom, 6-bathroom which is perfect for large or extended families, or investors. Built in 2020 on a 10,890 sq. ft. lot, it features a modern layout ideal for multi-generational living. Includes a 2-bedroom legal suite and a 2-bedroom, 2-bathroom unauthorized suite-each with separate laundry. The main home also has its own upstairs laundry for added convenience. Contemporary design, quality finishes, and plenty of space throughout. Enjoy a 3-car garage, driveway parking for 5-6 vehicles, plus room for your boat or RV. Located in a growing, desirable neighborhood and still covered under the 2-5-10 home warranty. A great opportunity for homeowners or investors alike-don't miss it! (id:60626)
Woodhouse Realty
2120 Du Chateau Avenue
Clarence-Rockland, Ontario
Welcome to 2120 Du Chateau Your Waterfront Dream Home! Experience breathtaking sunsets and stunning views of the Ottawa River from this absolutely gorgeous waterfront property. This elegant yet modern 3-bedroom, 3-bathroom home seamlessly blends luxury living with modern beauty. From the moment you arrive, the heated stamped concrete walkway sets the tone for the sophistication within. Step inside a spacious and bright foyer, thoughtfully designed with a cozy workspace nearby and provides direct access to the laundry/mudroom, which in turn gives access to a massive 42 x 25 heated garage perfect for storing toys with a 13 to 17 foot ceiling height. The entire second level is dedicated to the primary suite, boasting a spectacular wall of windows overlooking the water, a spacious walk-in closet, and a sleek 5-piece ensuite. On the main floor, the generous kitchen is a chef's delight, complete with a walk-in pantry and open concept design that flows effortlessly into the living and dining rooms. Both rooms feature a stretch ceiling which gives an added height effect and a wall of windows that open onto a full-width deck the perfect spot to enjoy your morning coffee or evening gatherings. Two additional bedrooms, a 3-piece bath, and a powder room complete the main level. The lower level offers a versatile family room with access to a screened-in porch, ideal for relaxing without worrying about mosquitoes. Located in a convenient in-town waterfront setting, this home perfectly combines modern luxury with the tranquility of nature. Don't miss the chance to own this spectacular retreat where every detail is designed for comfort and style. for additional pictures and 3D walkthrough click on the links below (id:60626)
Right At Home Realty
11 Quantz Court
Markham, Ontario
Welcome to 11 Quantz Court - a rare opportunity to own a meticulously maintained 4-bedroom detached home, with double door entrance, tucked away in a quiet, homeowner-occupied cul-de-sac in sought-after Buttonville community in Markham. This spacious, sun-drenched home offers a functional layout, thoughtful upgrades, and a fully finished open-concept basement perfect for extended living, entertainment, or future in-law suite potential with rough-in for a bathroom. Total livable area is over 4000 sqft. Minutes to Highway 7, First Markham Place, Longo's, Costco, Markham Civic Centre, and local parks; Well known school :- St. Justin Martyr Catholic School, Unionville High School, York University; YMCA, churches, and community center; Quick access to Highway 404/407, public transit, and GO stations.. **major improvement :- roof, furnace, window, front door & garage door was replaced between 2-8 yrs** (id:60626)
Nu Stream Realty (Toronto) Inc.
47 Wimberly Avenue
Hamilton, Ontario
Your own piece of Muskoka in Waterdown! If you've always dreamed of owning a Muskoka retreat, but dread the long drive up the 400, this rare show-stopping home delivers the perfect escape, right here in town. Offering over 3,638 sq ft of beautifully designed living space, including a walkout lower level with a private in-law suite, this one-of-a-kind property backs onto a serene meadow surrounded by trees and Grindstone Creek, where deer and birds make regular appearances. Completely reimagined inside and out, the home features multiple porches and decks, offering approx. 1200 sq ft of outdoor living space to take in the natural beauty and the expansive ravine views from every angle. Spend summer days around the oversized inground pool with waterfall, enjoy cozy nights by the custom wood-burning stone fireplace, and unwind year-round in the hot tub and gazebo. Inside, walls of windows fill the space with natural light, complemented by California shutters, feature walls and high-end finishes throughout. Every detail has been thoughtfully curated, blending custom design with warmth and functionality to create a true sanctuary. Nestled amongst mature trees and beautiful perennial gardens, this haven ticks every box, with absolutely nothing left to do but move in and enjoy. Lifestyle location, surrounded by the Greenbelt, golf courses and scenic trails, just steps to schools, Memorial Park, the YMCA, and everyday amenities. With proximity to Aldershot GO, Hwy 6, 403, and the QEW, this location offers easy access to everywhere you need to go. Homes like this dont come around often; come experience it before someone else makes it theirs! (id:60626)
RE/MAX Escarpment Realty Inc.
47 Wimberly Avenue
Waterdown, Ontario
Your own piece of Muskoka in Waterdown! If you've always dreamed of owning a Muskoka retreat, but dread the long drive up the 400, this rare show-stopping home delivers the perfect escape, right here in town. Offering over 3,638 sq ft of beautifully designed living space, including a walkout lower level with a private in-law suite, this one-of-a-kind property backs onto a serene meadow surrounded by trees and Grindstone Creek, where deer and birds make regular appearances. Completely reimagined inside and out, the home features multiple porches and decks, offering approx. 1200 sq ft of outdoor living space to take in the natural beauty and the expansive ravine views from every angle. Spend summer days around the oversized inground pool with waterfall, enjoy cozy nights by the custom wood-burning stone fireplace, and unwind year-round in the hot tub and gazebo. Inside, walls of windows fill the space with natural light, complemented by California shutters, feature walls and high-end finishes throughout. Every detail has been thoughtfully curated, blending custom design with warmth and functionality to create a true sanctuary. Nestled amongst mature trees and beautiful perennial gardens, this haven ticks every box, with absolutely nothing left to do but move in and enjoy. Lifestyle location, surrounded by the Greenbelt, golf courses and scenic trails, just steps to schools, Memorial Park, the YMCA, and everyday amenities. With proximity to Aldershot GO, Hwy 6, 403, and the QEW, this location offers easy access to everywhere you need to go. Homes like this don't come around often; come experience it before someone else makes it theirs! (id:60626)
RE/MAX Escarpment Realty Inc.
2165 Dunedin Road
Oakville, Ontario
Welcome To 2165 Dunedin Road, Perfect Location With Double Garage Detached Home Located In The Desirable Eastlake Area. Three Bedrooms On The Main, Large Kitchen With Loads Of Both Cupboard And Counter Space, Finished Basement With Two Additional Bedrooms, A Spa Like Bathroom, Large Rec Room Featuring A Contemporary Gas Fireplace. The Outdoor Area Is Just As Impressive, With A Beautifully Landscaped, Private Backyard That Includes A Large Deck Perfect For Relaxing Or Hosting Outdoor Gatherings . Steps To Highly Rated Public And Private Schools, Shopping Mall, Trails, Parks, Public Transit , Minutes To Highway 403/QEW. Lots Of Upgrades: Garage Door (2017), Furnace (2019), Attic Insulation (2019), Heat Pump AC( 2024), New Roof (2024), New Microwave (2024), New Painting (2025), New Vinyl Basement Floor (2025). (id:60626)
Homelife Landmark Realty Inc.
518 - 30 Inn On The Park Drive
Toronto, Ontario
Welcome to **Auberge On The Park** A Condo that feels like a HOUSE. Approx 1953Sqft+Terrace. This stunning, brand new and rare 2-storey condo boasts a spacious layout featuring **2 bedrooms + den** and **3.5 baths**. Enjoy expansive living spaces with separate **family, living, and dining rooms**, complemented by high ceilings and convenient **2nd-floor laundry**. The modern kitchen comes fully equipped with top-of-the-line **Miele appliances**, and front-loading washer and dryer. Step outside to a large terrace, perfect for relaxing or entertaining. Conveniently located with easy access to transit and highways, this move-in-ready home. Includes **1 parking**. Locker available for purchase. Don't miss out! (id:60626)
Sotheby's International Realty Canada
2612 Lakeshore Road
Vernon, British Columbia
**Prime Lakefront Property - Turnkey & Fully Furnished** Welcome to your own slice of Okanagan paradise. This rare 150 ft deep lakefront lot offers 50 feet of flat, sandy beachfront - all just minutes from town. Partially renovated in 2008, this charming 4-bedroom, 2-bathroom home is being offered fully furnished and turnkey with flexible possession available. Whether you're looking for a vacation getaway, income-generating short-term rental, or a long-term hold with future development potential, this property checks all the boxes. The main level features an open-concept kitchen, living, and dining area that flows out to a spacious covered deck, ideal for entertaining with unobstructed lake views. Two bedrooms, a full bathroom and a large laundry/storage area complete the main floor. Upstairs, you’ll find a generous primary suite with walk-in closet and full ensuite plus an additional bedroom. This property is just steps from the brand-new city park and close to green space. The fully fenced backyard includes a stone patio at the water’s edge. Double carport, three detached storage sheds and plenty of room for boats and recreational vehicles. The OCP supports for future high-density and commercial rezoning. This is an exceptional investment opportunity in one of Vernon’s most desirable lakefront locations. Contact your Agent or the Listing Agent today to schedule a viewing. (id:60626)
Stonehaus Realty (Kelowna)
7578 Burgess Road
Deka Lake / Sulphurous / Hathaway Lakes, British Columbia
* PREC - Personal Real Estate Corporation. TURN KEY WATERFRONT ESTATE! Beautiful custom home situated on one of the nicest lots on Deka Lake! This 1.68 acre property is gated, fully flat and usable with 150 feet of southern exposed low bank waterfront - perfect for year round living or recreation. This home features open concept main floor living with vaulted ceilings and a wall of windows to enjoy your view. 3 bedrooms, 2 bathrooms, a recently updated high-end stunning Kitchen and a large loft currently used as a games room but could be additional bedrooms if needed. Bonus 296 sq ft (+ loft) cabin is fully serviced and great for guests. Outside you will find a new dock system, fenced yard, green house and two 1360 sq. foot shops for your vehicles & toys, including a fitness centre with sauna. (id:60626)
Exp Realty (100 Mile)
24633 56 Avenue
Langley, British Columbia
Welcome to your dream modern farmhouse rancher! This charming 3-bedroom, 2-bathroom home has been extensively renovated down to the studs, blending contemporary style with rustic charm. Situated on a generous half-acre lot, it offers spacious living areas, a stunning kitchen with high end appliances and butcher block countertops. As well as beautifully updated bedrooms and bathrooms the list goes on. Enjoy the tranquility of country living while being just minutes from local amenities. Perfect for families or those seeking a peaceful retreat. Tons of room to build a dream shop. Bring your fussiest of buyers this home is a must-see shows like a "10"! AC & 220V the list of upgrades on this property in extensive dm for more info OPEN HOUSE 2-4PM SATURDAY JULY 5 (id:60626)
Royal LePage - Wolstencroft



