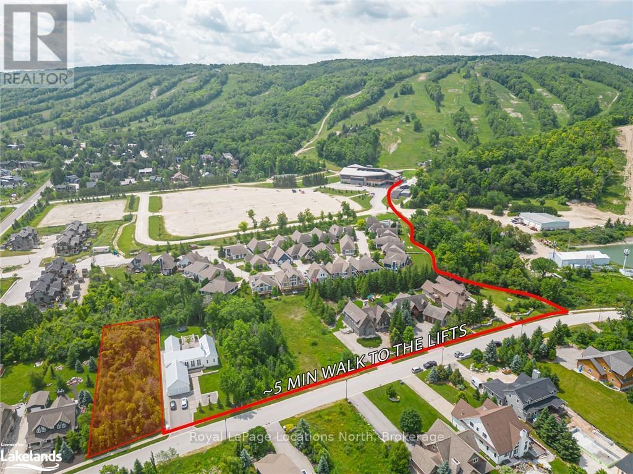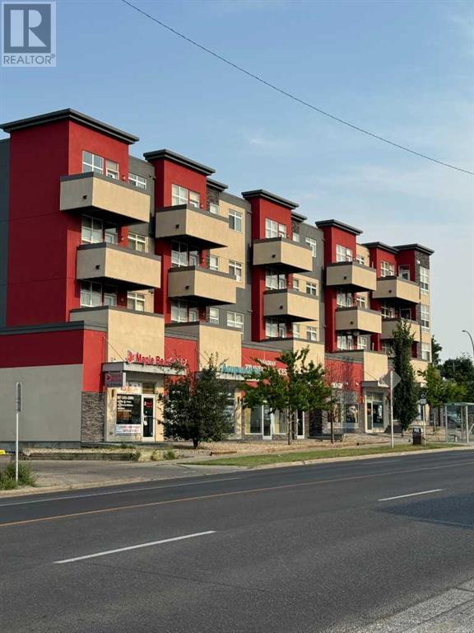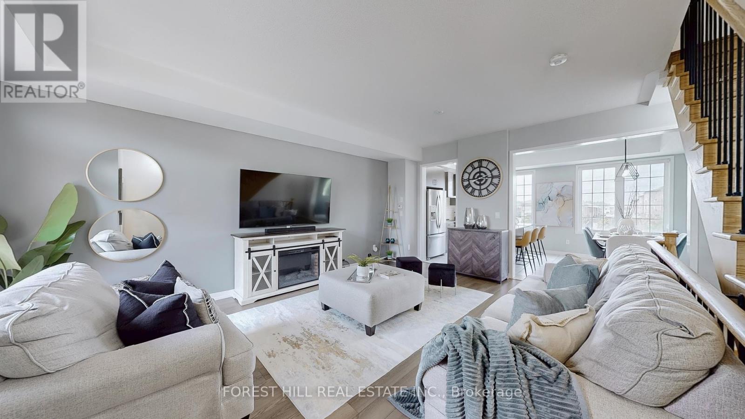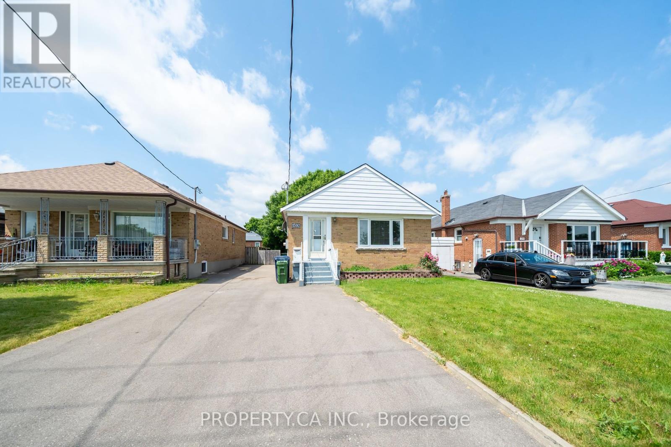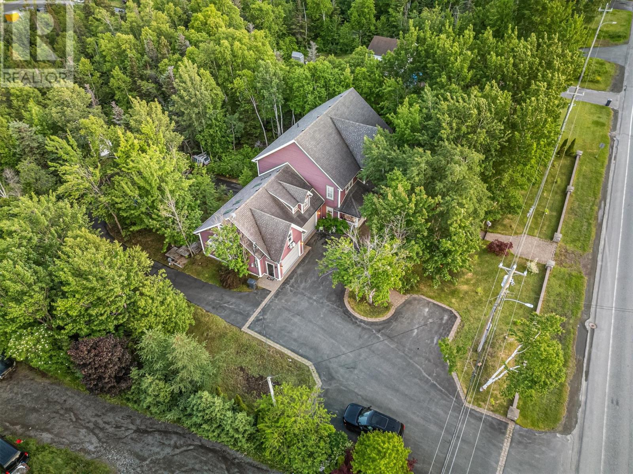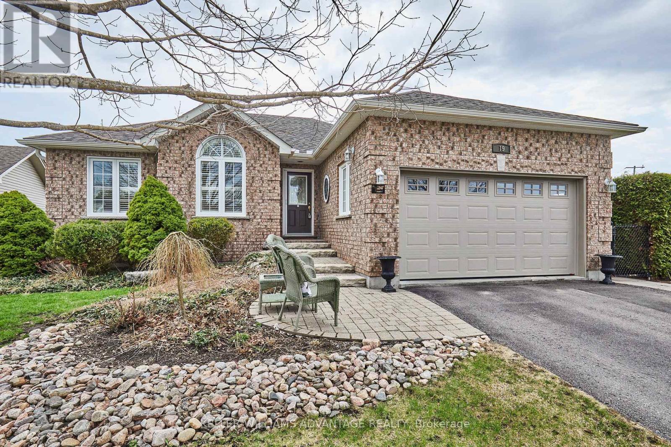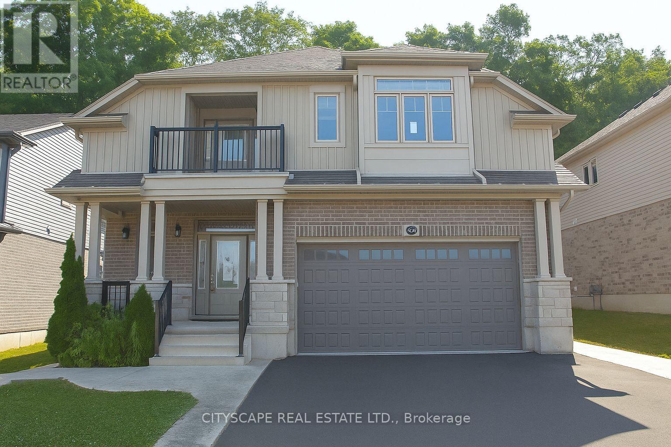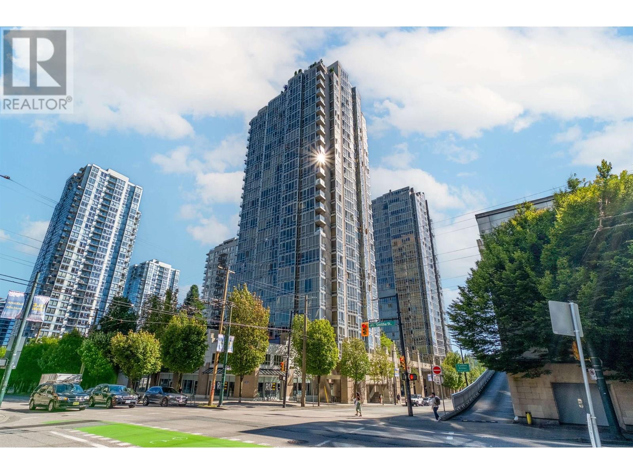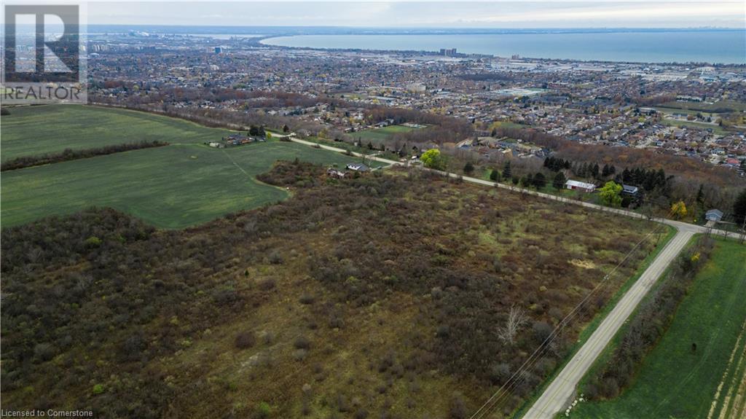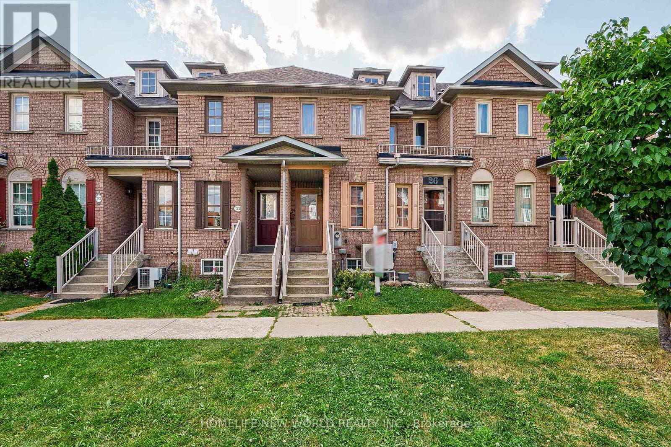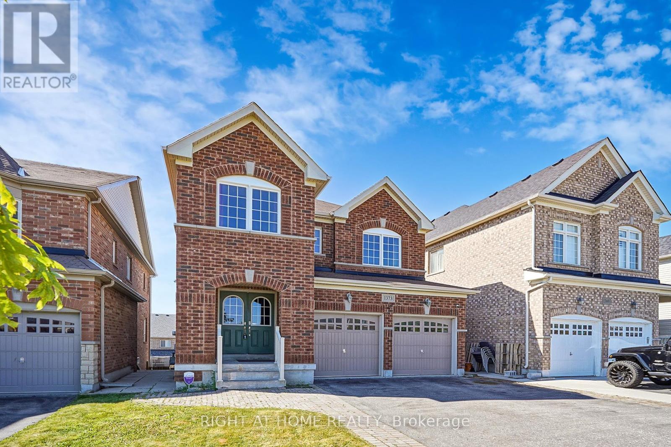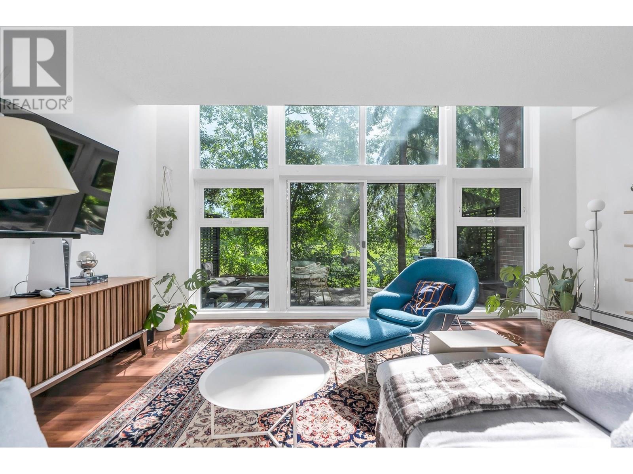48 Lakeside Drive
Humber Valley Resort, Newfoundland & Labrador
48 Lakeside Drive is located on the waterfront just minutes from the bridge at Humber Valley Resort. This stunning floor plan is a unique opportunity to own your dream lakefront home. The front entrance immediately opens into vaulted ceilings with a view of the water from every angle. This chalet has five spacious bedrooms each with ensuites and sixth bonus space ideal for a home gym or a smaller guest room. The kitchen and dining areas are ideal for entertaining with custom stone countertops, a large peninsula and an open concept kitchen all with stunning views of the lake. There is hardwood flooring throughout and the large mezzanine adds extra square footage and completes the chalets appeal with the best view Humber Valley has to offer. The glass staircase allows access to the second level of the home, the main living space has a floor to ceiling stone propane fireplace and the expansive windows boast plenty of natural light on all levels. Above the garage is a large bedroom separate from the main living space with vaulted ceilings and a walk out patio. This chalet is located just minutes from world class salmon fishing on the Humber River and has access to the snowmobile groomed trail system and ATV trails. This chalet is in a prime resort location, perfect for family living or an ideal rental income property. Humber Valley Resort Restrictive Covenants and Agreements apply to the purchase of this property. There is NO HST applicable to this sale. (id:60626)
River Mountain Realty
108 Alta Road
Blue Mountains, Ontario
NEW PRICE! Rare opportunity to own a PRICED TO SELL prime residential building lot on Alta Road, HARD AND SOFT DEVELOPMENT FEES ARE PREPAID, which is a savings of approx $50,000 and HST is not applicable! 5 MINUTE WALK TO ALPINE SKI CLUB past upscale homes. Take the serene scenic trail shortcut that leads directly to the ski lockers! No need to deal with the busy main road or club parking lot! Also conveniently located under 8 minute drive from other ski destinations including Craigleith Ski Club, Toronto Ski Club, Blue Mountain Resort and The Georgian Peaks Club. This lot backs onto a mature, wooded green space which is nestled in a prestigious, established residential/recreational community. An area known for four-season lifestyle: skiing/snowboarding, hiking, biking, golfing, swimming, boating and more - all close by (i.e. Blue Mountain Village, beaches, the Georgian Trail etc.) Convenient access to essential services, shops, dining, schools and recreational facilities. Visit the property in person to fully envision your family enjoying the incredible lifestyle this destination has to offer. The diverse architectural styles in the neighbourhood give you the freedom to create a unique, custom-designed home that suits your needs. The lot size is the same size as the neighbouring property at 110 Alta Rd., which serves as one example of the size of custom home that could be built here. Why wait for new developments with uncertain timelines, escalating costs and construction disruptions? This shovel - ready lot comes with all municipal and essential services available at the front lot line allowing you to start building right away! Don't miss this rare chance to secure your place in one of the most desirable neigbourhoods in Blue Mountains today. Sellers are motivated, all reasonable offers considered. (id:60626)
Royal LePage Locations North
202 West 2nd Street
Hamilton, Ontario
Located High on the Hamilton Mountain Area! This Spacious Large lot 50X158 ft Lot Home With 4 Bedrooms+2 Full Bathrooms Is Perfect for Families, Students, or Anyone Looking to Live Close to All the Conveniences the Area Has to Offer! Situated Just Minutes From Mohawk College, McMaster University, Schools, Walmart Supercentre, Public Transportation, Health Facilities, and Easy Access to Highways.This Home Provides Both Comfort and Convenience, Spent $$$ in Upgrading Throughout, Brand new 4-Piece Bathroom on the second floor, New Pot Lights, Stunning Quartz Central Island, Newly Painted & New Window Coverings. Huge Backyard Backing Onto a Green Park Enjoying Privacy and Outdoor Space. Fenced Backyard, Long Driveway, Plenty Space for a Growing Family or Shared Living Or Future Development Use! Don't miss out on this incredible Opportunity to Own a Home in a Sought-after Hamilton Mountain location! (id:60626)
Homelife Landmark Realty Inc.
6432 Sunnybrae Canoe Point Road Unit# 6
Tappen, British Columbia
WATERFRONT Home located in Steamboat Shores sub-div on the South facing Sunnybrae Arm. Purchase 1/11th Share of Steamboat Shores with exclusive rights to Lot #6; Share Sale. This Lakeshore home offers a majestic design, stunning lakeview & quality construction offering worry free turn key possession as all the work is completed including a new septic system. 3 Bedrooms Plus Den with Lake Access Directly in front of Home! Shows like new as sparsely used as a vacation retreat from Eastern Canada owners. Wood vaulted ceilings & hardwood floors accented with a full width loft overlooking living room. Wood heat with a central wood burning stove & also a high quality heat pump with forced air distribution with A/C. Custom maple cabinets in an island kitchen with open main floor. Walk-out basement onto covered patio that stretches out to the private firepit area. High end wood windows & doors including full patio doors in Dining Rm, Master & Guest Rm. Cascading wood beam stairs with Glass Railings in/out. Brand new state of the art septic system, Community water system, High speed internet. Includes most furniture. Note the 3rd Bedrm is a loft style. Sale represents a ""Share Sale"" whereby you purchase the share in Steamboat Shores which operates the property with 10 other owners, known as a Coop title. Thank-you for your interest! Cheers! (id:60626)
Homelife Salmon Arm Realty.com
107, 2308 Centre Street Ne
Calgary, Alberta
It is rare to find a great almost NEW commercial unit facing the center street North! THREE titled parking stalls (1 underground, 2 above ground). Steel & Concrete solid building. Storefront entrance and windows framing glazed with clear glass sealed units with tempered glass. 11-foot high ceiling. Free parking at the rear of the building and on adjacent streets. Bus stop (Route #3) right in front of the building. Suitable for a variety of retail businesses or office uses. such as health services, convenience stores, pet stores or clinics, travel, and fitness etc. You won't find another similar newer retail property to purchase at such a CENTRAL location with multiple parking stalls. Please Book your private showing today! (id:60626)
First Place Realty
2683-2687 Fuller Terrace
Halifax Peninsula, Nova Scotia
A property like this in a quiet downtown area is rarely available. Located in one of the most desirable neighbourhoods in all of Halifax, famous for its great community spirit. Artists abound. Coffee shops, restaurants, downtown, Stadacona and entertainment are all within walking distance. The property exudes original late 1800's character and awaits your personal touch. The building could continue to be used as a three unit income property, could make an ideal home/office situation or the owner could take the largest unit and rent out the other two to help pay the mortgage. The city does provide permit parking on the street. The property has 3 units, all available to lease. (id:60626)
Plumb Line Realty Inc. - 12234
189 Harding Park Street
Newmarket, Ontario
Welcome To 189 Harding Park Street, A Beautiful 3-Storey Townhome Nestled In The Heart Of Vibrant Newmarket. This Elegant And Spacious Residence Offers 3+1 Bedrooms And 4 Bathrooms, Providing The Ideal Setting For Couples Or Growing Families. Located In A Quiet, Family-Friendly Neighborhood, This Home Boasts Excellent Natural Lighting Throughout, Creating A Warm And Inviting Atmosphere. The Main Floor Features A Convenient Laundry Room And A Versatile Den With An Attached Bathroom, Perfect As A Guest Room, Home Office, Or Children's Playroom. Upstairs, Discover A Bright And Airy Living Space With A Modern Kitchen Equipped With Stainless Steel Appliances And A Cozy Breakfast Area. The Living Room Opens Onto A Private Balcony, Ideal For Relaxing Or Entertaining. Enjoy The Convenience Of Being Just Minutes Away From Upper Canada Mall, Trendy Restaurants, Scenic Parks, Walking Trails, Schools, And A Wide Range Of Amenities. This Home Also Offers The Potential To Add Direct Access To The Garage For Added Comfort And Value. Don't Miss Your Chance To Own A Stylish, Functional, And Well-Located Home In One Of Newmarket's Most Sought-After Communities. A Perfect Blend Of Comfort, Elegance, And Everyday Convenience Awaits! (id:60626)
Forest Hill Real Estate Inc.
1592 Pharmacy Avenue
Toronto, Ontario
Welcome to this bright and charming 3-bedroom home located in the highly sought-after Wexford-Maryvale community! Ideal for first-time buyers or young families, this well-maintained home features hardwood floors throughout and large windows that fill the space with natural light and fresh air. Enjoy a spacious backyard, perfect for entertaining, gardening, or relaxing outdoors. Conveniently situated near the 401, 404/DVP, and TTC transit routes, with easy access to top-rated schools, shopping, parks, and all essential amenities. A fantastic opportunity to get into a family-friendly neighbourhood with so much to offer! (id:60626)
Property.ca Inc.
0 Range Road
Ponoka, Alberta
Discover an unparalleled opportunity with a 123 acres (+/-) of Recreational Land! Located just minutes from Gull Lake and approximately 30 minutes South West of Ponoka, this land is currently zoned Country Residential, and offers endless possibilities. The land boasts exceptional visibility and accessibility, enhancing its value and potential. Don’t miss your chance to own this spectacular investment property. Contact the listing agent to explore this extraordinary opportunity! (id:60626)
Century 21 Foothills Real Estate
44 Ridgewood Crescent
St. Marys, Ontario
Stunning St. Marys Bungalow! Located in the desirable Stoneridge development, a quick walk to Little Falls PS, St Marys DCVI HS and The Pyramid Centre, this beautiful three year old home has a modern mid-century design, with extensive upgrades. The main floor is bright and airy and features an open plan with an oversized island with a quartz countertop, a walk-in pantry, spacious living room and dining room and provides easy access to both of your main floor bedrooms and your expansive rear yard. The primary bedroom features a walk-in closet and spa-like 5 piece en-suite. The second main floor bedroom is the perfect guest retreat or home office, located just around the corner from the other full 4-piece bathroom. The lower level boasts incredible space with 2 large additional bedrooms, a brand new, tastefully decorated three piece bathroom with a heated floor and a huge recreation room. Spend your evenings under your covered rear porch or cozied up in front of your custom electric fireplace. Built by premier local builder, Bickell Built Homes, this Energy Star Certified home has been built to the highest standards. For more information or to schedule a private viewing, call your REALTOR today! (id:60626)
Home And Company Real Estate Corp Brokerage
148 Grenfell Heights
Grand Falls-Windsor, Newfoundland & Labrador
THIS CUSTOM EXECUTIVE DREAM HOME BOASTS OVER 4000 SQUARE FEET OF LIVING SPACE! Luxury living at its finest. The perfect place to operate a B&B. Nestled away on a large private lot centrally located in Grand Falls-Windsor landscaped with numerous mature birch trees & shrubs, and large paved driveway wrapping around to the rear. The exterior features a double attached garage, cape cod siding, plenty of large windows, and a huge front verandah which is completed with composite decking a lovely place to sit and relax with your morning coffee. As you enter into a breathtaking foyer you will be greeted with a beautiful craftsmen staircase. The main floor consists of a large formal living room with a butane fireplace, formal dining room, 1/2 bath, side mudroom with custom closets and shelving, an open concept great room with a propane fireplace, four seasons sunroom, and a chefs delights kitchen with JENN AIR appliances AS WELL AS a butler's style pantry with AMPLE shelving. The staircase will take you up to the second floor with an oversized landing with seating area & more custom cabinetry. The second floor consists of two large bedrooms, 4pc jack and Jill bathroom with ceramic shower(heated floors), a master which features a HUGE walk-in closet with custom shelving, and a beautiful 4pc ensuite. OH … and something you didn't even know you needed. A SECOND FLOOR LAUNDRY! There is also a BONUS suite over the attached garage offering you a large bedroom and a half bath. There is a full undeveloped basement great for storage or future development with a ground level garage door leading to the exterior. This home is heated and cooled with a energy efficient heat pump system. The quality and detail in this home is endless with hardwood flooring throughout, multiple accent walls, coffered ceilings, custom one of a kind moldings and more! Immaculate condition, pride of ownership is evident. This home holds exceptional value. You're not just buying a home you are buying a DREAM! (id:60626)
Royal LePage Generation Realty
8 Cillca Court
Faraday, Ontario
Waterfront Retreat: Turn-Key Home or Cottage - Ready for Summer Fun! Escape to your private lakeside haven with this charming, move-in-ready home on Coe Island Lake! Nestled on a gently sloping lot, the property offers easy access to the water's edge, perfect for all ages to enjoy. Whether you're soaking up the sun by the shore, wading in the tranquil waters, or diving off the dock, the lakefront is an ideal spot for endless outdoor recreation. Enjoy excellent fishing right from the shoreline or explore the lake by boat, kayak, or paddle board. As the day winds down, unwind with a refreshing sauna, then gather around the campfire to watch the breathtaking sunset over the lake. Inside, the main floor welcomes you with a bright, open-concept layout that includes a spacious kitchen, dining, and living area, as well as a cozy sitting nook. A large patio door opens to the deck, offering serene views of the yard and the water. The main floor also features convenient laundry facilities and a full four-piece bathroom. Upstairs, you'll find three bedrooms, including a primary suite with its own ensuite bathroom. A small office space overlooks the living area, providing a peaceful spot for working or relaxing. For added warmth and ambiance, light the woodstove and enjoy the cozy atmosphere. This low-maintenance property ensures privacy, with ample separation from neighbours and the road. Plus, with access to walking trails and a nearby boat launch, you'll have easy access to more outdoor adventures. Don't miss out on the opportunity to experience lakeside living at its best - come view this property and immerse yourself in the views and tranquillity of Coe Island Lake! (id:60626)
Reva Realty Inc.
6550 Camp Hill Road
Essa, Ontario
Experience the perfect mix of character and modern comfort in this beautifully maintained 3-bedroom, 2-bath century home on 1.3 acres peacefully surrounded by lush trees. Just minutes from Angus, this charming property offers quiet country living with convenient access to town amenities. Enjoy your morning coffee on the covered front porch or unwind in the sun-filled sunroom with rustic beams and a cozy gas fireplace. The home features spacious living areas, timeless charm, and thoughtful updates throughout. Outside, an oversized detached garage and two storage sheds provide ample space for all your tools and toys. **Extras include: New roof (2021), Owned hot water tank, Water softener, and UV filtration system!** (id:60626)
Keller Williams Experience Realty
19 Lori Boulevard
Kawartha Lakes, Ontario
Lovely on Lori Blvd - The One You've Been Waiting For! Spacious 3+2 bedroom, 3 bath bungalow in a highly sought-after neighbourhood! Featuring a rare separate entrance from the attached double garage, this home boasts a fully finished in-law suite with income potential. Inside, enjoy a bright open-concept main floor with a cozy gas fireplace, a stylish kitchen with a large centre island/breakfast bar, and a dining room that opens to two decks - one covered - and a private, fully fenced yard, ideal for entertaining or relaxing under the stars. The primary bedroom includes dual double closets and a 3pc ensuite. Two more bedrooms each with their own closet, main floor laundry, and a 4pc bath complete the layout. Downstairs features a spacious 2-bedroom suite with its own gas fireplace, open living/dining area, full kitchen, 3pc bath, and its own private laundry. With ample storage throughout including a cold room, and parking for 2 cars in the attached garage with additional 4 car parking in the private drive. Tucked away at the end of a quiet cul de sac right with nothing but parkland beside you. Walk to schools, and minutes to shopping and amenities in downtown Lindsay and a short drive to Lindsay Sq Mall. This is the perfect blend of comfort, space, and opportunity! (id:60626)
Keller Williams Advantage Realty
Signature Elite Realty Ltd.
197 Woodway Trail
Norfolk, Ontario
Welcome to 197 Woodway Trail, a beautifully designed 4 bedroom, 4-bathroom Executive home nestled in one of Simcoe's most desirable family-friendly neighborhoods. This meticulously maintained home offers exceptional living space across three finished levels perfect for growing families, multigenerational living, or savvy investors seeking a turnkey rental-ready opportunity.Step into a welcoming foyer with tile floors and a coat closet, leading into an expansive open-concept layout. The heart of the home features a spacious kitchen with stone countertops, stainless steel appliances, a pantry room, and laminate flooring throughout. The dining area flows seamlessly to a walk-out patio, ideal for summer BBQs and entertaining. The oversized living room is bathed in natural light with large windows and soaring ceilings over 17ft high a rare and luxurious touch.The second floor offers four generously sized bedrooms, including a massive primary suite with walk-out balcony, walk-in closet, and a spa-inspired 4-piece ensuite. The vaulted-ceiling family room provides a cozy space for movie nights or a kid-friendly hangout zone. A second 4-piece bathroom completes the upper level.The fully finished basement includes a sprawling rec room, an additional bedroom/office, a 3-piece bathroom, and a laundry room with built-in sink. Whether you need space for a home gym, teen retreat, in-law suite, or playroom the possibilities are endless! Located in the highly sought-after Woodway Trails community, you're just minutes to parks, walking trails, schools, shopping,grocery stores, and Simcoe's charming downtown core. Nature lovers will appreciate the nearby Lynn Valley Trail, and families will love being close to daycares, sports facilities, and recreational centers. Easy access to Highway 24, Norfolk General Hospital, and a short drive to Port Dover's beach and marina make this location as practical as it is peaceful. (id:60626)
Cityscape Real Estate Ltd.
801 930 Cambie Street
Vancouver, British Columbia
Welcome to Pacific Landmark II in the heart of Downtown Vancouver! This spacious corner home offers 3 bedrooms plus a good sized den/in suite storage. Bright and airy with floor-to-ceiling windows showcasing city views and filling the space with natural light. The open-concept living and dining area is ideal for entertaining. The kitchen features ample counter space and cabinetry. Enjoy in-suite storage, laundry, secure parking, and fantastic amenities including an indoor pool, hot tub, gym, and bike room. Just steps to Yaletown, shopping, restaurants, the seawall, BC Place, Rogers Arena, and transit. Ideal for families, professionals, or investors. Rentals allowed with restrictions. Sorry, no pets. Easy to show. Open House Sunday July 13 3-5 pm! (id:60626)
RE/MAX Heights Realty
62 Moses Crescent
Clarington, Ontario
Stunning All-Brick Detached Home Built By The Award-Winning Halminen Homes, Nestled In The Highly Sought-After Northglen Community! Offering Approximately 2,100 Sqft Of Thoughtfully Designed Living Space, Featuring A Bright, Open-Concept Layout. Hardwood Floor Throughout, Oak Staircase, Modern Kitchen With Quartz Countertops, Stylish Honeycomb Backsplash, Under Cabinet Lighting, Upgraded Appliances, And An Eat-In Area With Walkout To A Fully Fenced Backyard. The Formal Dining Area Is Perfect For Gatherings And Entertaining. Primary Bedroom With Walk-In Closet, 4-Pc Ensuite With Soaker Tub And Glass Shower. Three Additional Well-Sized Bedrooms and The Second-Floor Laundry Room Adds Everyday Convenience. Insulated Garage Door, Upgraded Garage Storage (24), Front Landscaping And Gated Side Access To Backyard. Quiet & Friendly Neighbourhood, Steps to Northglen Park, Future School Site, Bowmanville Golf & Country Club, And Minutes To Downtown Bowmanville, Hwy 407/401, Shopping, Dining & More! (id:60626)
Royal LePage Signature Realty
32 Acorn Trail
St. Thomas, Ontario
This stunning home in Mitchell Hepburn school district backs onto a beautiful treed space and the walking trails that take you to Lake Margaret and Pinafore Park with easy access to Highbury Road and the 401.Step into this immaculate 4-bedroom, 3-bathroom bungalow offering over 3,000 sq. ft. of beautifully finished living space and more than $300,000 in premium upgrades. From the moment you arrive, the exceptional curb appeal stands out with a full brick and stone exterior, professionally installed patio stone driveway and walkway set on a concrete base, and beautifully manicured landscaping. Inside, the open-concept main floor features soaring vaulted ceilings, gleaming hardwood floors, and a cozy gas fireplace in the living room. The chef-inspired kitchen is equipped with custom GCW cabinetry, stone countertops, a walk-in pantry, upgraded lighting, and high-end appliances perfect for both daily living and entertaining. The 14x16 all-season sunroom with custom solar blinds provides a bright and comfortable space to relax year-round. The spacious primary suite includes a walk-in closet, private balcony, and a spa-like ensuite. A second bedroom, full 4-piece bathroom, and laundry room complete the main level. Downstairs, the fully finished lower level offers a generous family room, two additional bedrooms, a 3-piece bathroom, and a rec area with a kitchenette and accessible waterlines ideal for a potential in-law suite. Enjoy outdoor living with two large decks, a stamped concrete patio, and a fully enclosed gazebo with tempered glass and magnetic screens all backing onto peaceful walking trails and lush green space with gated access. This home blends luxury, functionality, and nature seamlessly. Don't miss out on this gorgeous home. (id:60626)
Streetcity Realty Inc.
Ridge Road, Stoney Creek N/a Road
Hamilton, Ontario
Prime 5.05-Acre Corner Lot in Sought-After Ridge Road, Stoney Creek. This expansive parcel offers A1 zoning with a range of agricultural and rural residential possibilities—perfect for investors, builders, or those looking to hold land in a high-potential area. The elevated landscape provides beautiful views and the opportunity to create a peaceful retreat or long-term investment. The corner lot configuration allows for easy access, and the location is just minutes from city amenities including shops, restaurants, parks, and schools. A rare opportunity to secure land in one of Hamilton’s most desirable countryside areas. Any future building or development plans must first be approved by the Niagara Escarpment Commission (NEC). Buyers are advised to review any land use restrictions or requirements with the Niagara Escarpment Commission (NEC), as approvals may be required depending on intended use. (id:60626)
Keller Williams Edge Realty
1020 Cove Road
Muskoka Lakes, Ontario
Looking to make Muskoka your new home or your new year round retreat? Check out this property!! Fully winterized, updated and spacious (1633 sq ft) 3 bedroom/2 bathroom home/cottage with a two bedroom bunkie. High efficiency propane furnace and woodstove; detached garage; main level laundry; drilled well; level and gently sloped lot with large landscaped front yard and rear yard for kids to play or family and friends to gather. Prime southwest exposure with big lake view; easy access via year round municipal road. All the necessary elements for maximum year round enjoyment. Other features and upgrades include inspected and approved septic system, 2 newer bathrooms, new furnace (2021), roof shingles (2017), large dock with room for multiple boats and lounging, 200 amp service, spacious eat in kitchen with large island that sits 4, open concept layout with vaulted and tongue and groove pine ceilings, full perimeter concrete block foundation (crawlspace with concrete floor) and large front and rear yards. 6 appliances included. (id:60626)
RE/MAX Professionals North
24 Ellesmere Street
Richmond Hill, Ontario
Freehold 3 Beds Townhome In Super Convenient Location. Immaculate & Well Maintained.OpenConcept. Large Kitchen With Separate Breakfast Area. Renovated Main& Upper Level Washrooms(2020). Living Room Windows(2022), Upper Level Vinyl Windows(2018). Pot Lights(2022).FinishedBasement With Washroom. Beautiful, Private Backyard. Awning Over Patio(2022). Furnace (2023).AC/Coil(2023).Attic Insulation (2022). Water Tankless(2023). Hot Water Rank (Rents) Walking Distance To Yonge St, Hillcrest Mall, Viva & Go Station And And Future Subway Yonge Line (id:60626)
Homelife New World Realty Inc.
33 & 77 Sunset Road
Hebron, Prince Edward Island
Wow! This breathtaking ocean front home could be yours and with its over 16 acres of absolutely stunning waterfront property you could have your own oasis with a beautiful sandy beach and get to dip your feet in one of the warmest waters PEI has to offer! So come let the gentle Prince Edward Island breezes take you away from the hustle and bustle of life. Here there are camper hook ups not far from the water edge and a gorgeous 2022 built Kent home which features open concept, several large windows in the dining room and living room area that over looks the panoramic views and waterfront. Also includes an ensuite master bath, large deck, air exchange system, heat pump, vaulted ceiling and so much more. You will experience the wow factor upon entering this amazing home. This gem is located close to many amenities and Mill River Resort and golfing. Don't leave this hidden gem off your list, call today for a personal showing or video showing. All measurements are approximate and list informations must be confirmed accurate by the purchaser(s). (id:60626)
Royal LePage Prince Edward Realty
1373 Woodstream Avenue
Oshawa, Ontario
Beautifully Maintained 4+1 Bedroom, 4-Bath Detached Home in Oshawas Desirable Taunton Community. Features a Separate Entrance to a Finished Walk-Out Basement With Second Kitchen, Bedroom, Bath, and Laundry Ideal for In-Laws or Rental Potential. Large Modern Eat-in Kitchen With Granite Counters and Stainless Steel Appliances, Open-Concept Living/Dining, Family Room With Vaulted Ceiling, Hardwood Floors, and Gas Fireplace. Spacious Primary Bedroom With Walk-In Closet and En-suite Bathroom. Second-Floor Loft Adds Flexible Living Space. Double Driveway, Double Garage, and Family-Friendly Location Near Top Schools, Parks, Transit, Shopping, and Rec Centres. A Rare Opportunity Offering Comfort, Functionality, and Income Potential! (id:60626)
Right At Home Realty
111 1350 View Crescent
Delta, British Columbia
Stunning ground floor, loft style corner unit in Tsawwassen´s favourite building, The Classic. This private 1,458 sq.ft. 2 bedroom home offers a sunken living room, soaring floor to ceiling windows, and golf course views. Designed to maximize natural light, the layout is both functional and inviting. Recent upgrades include beautifully renovated bathrooms, fresh paint, new carpet, and a sleek open concept kitchen with stainless steel appliances, quartz countertops, and porcelain tile flooring. The unit also comes with tandem parking and a storage locker. Perfectly located within walking distance to all of Tsawwassen´s best amenities, this exceptional home combines comfort, style, and convenience in one unbeatable package. (id:60626)
RE/MAX City Realty


