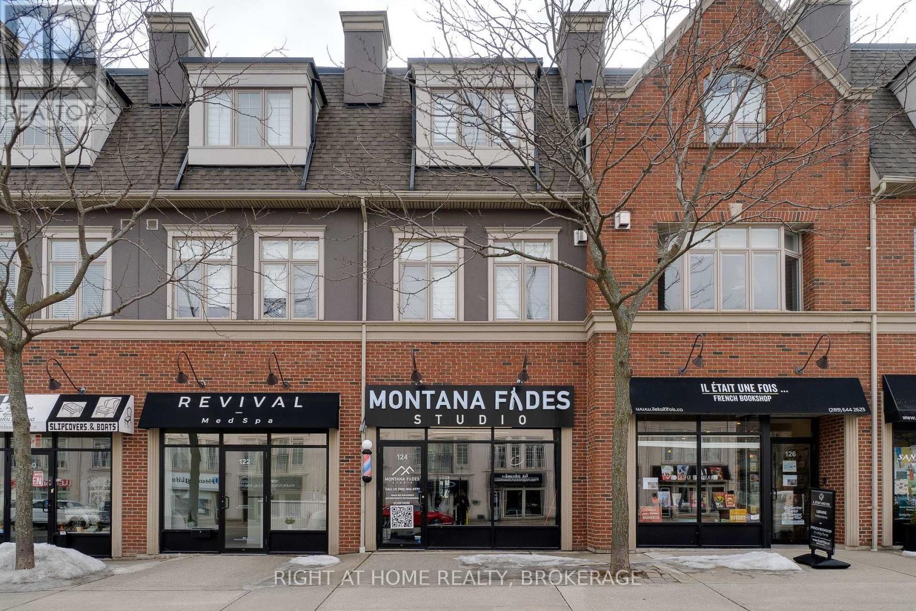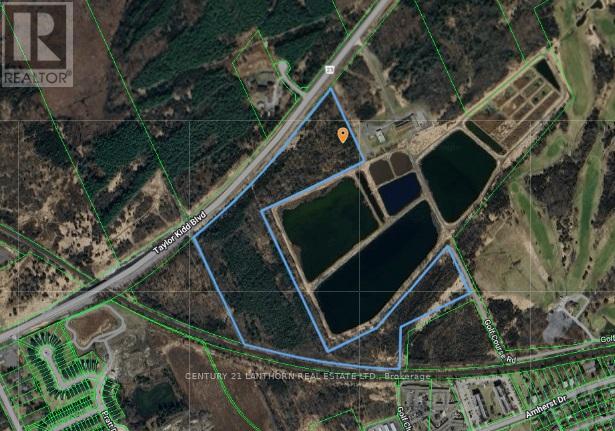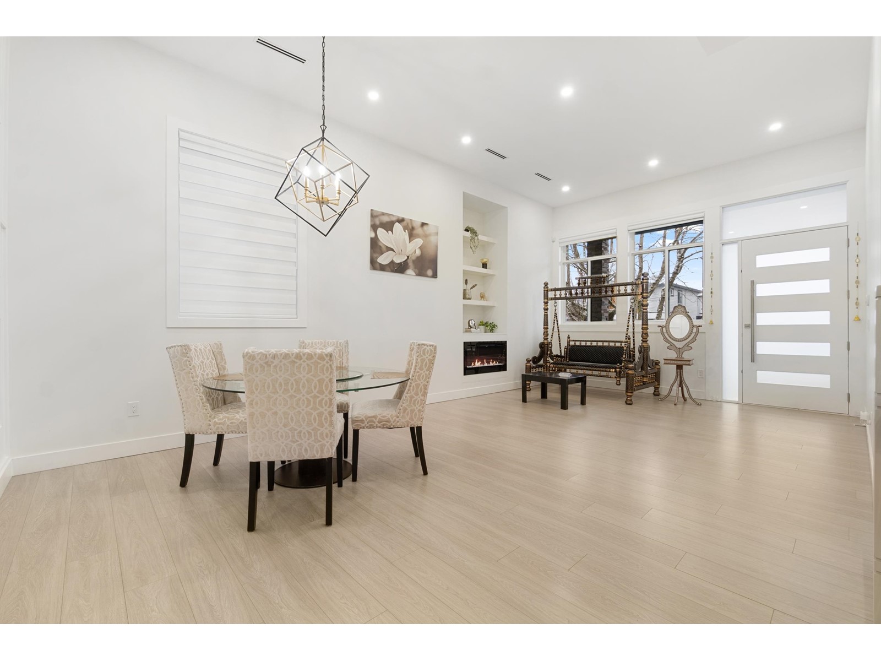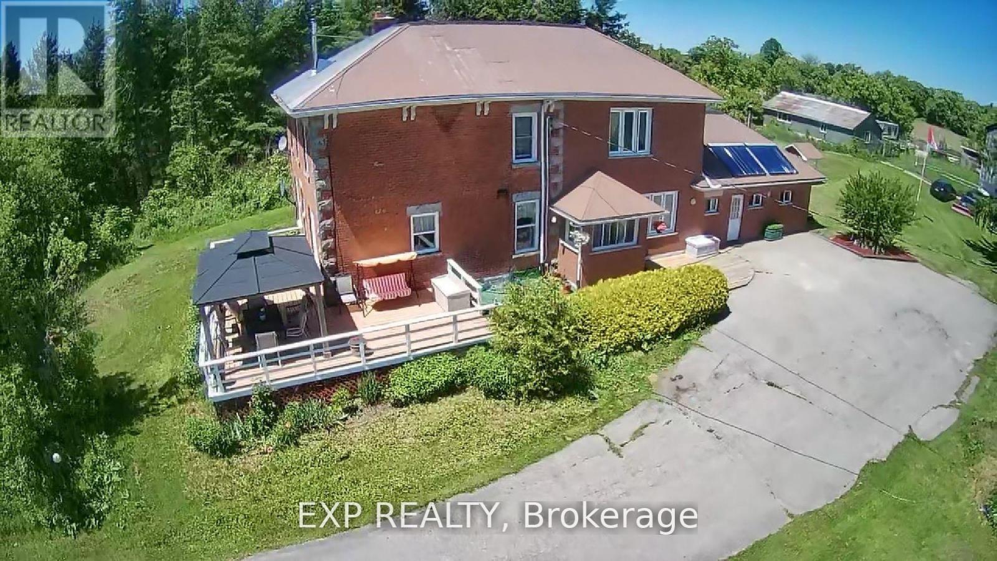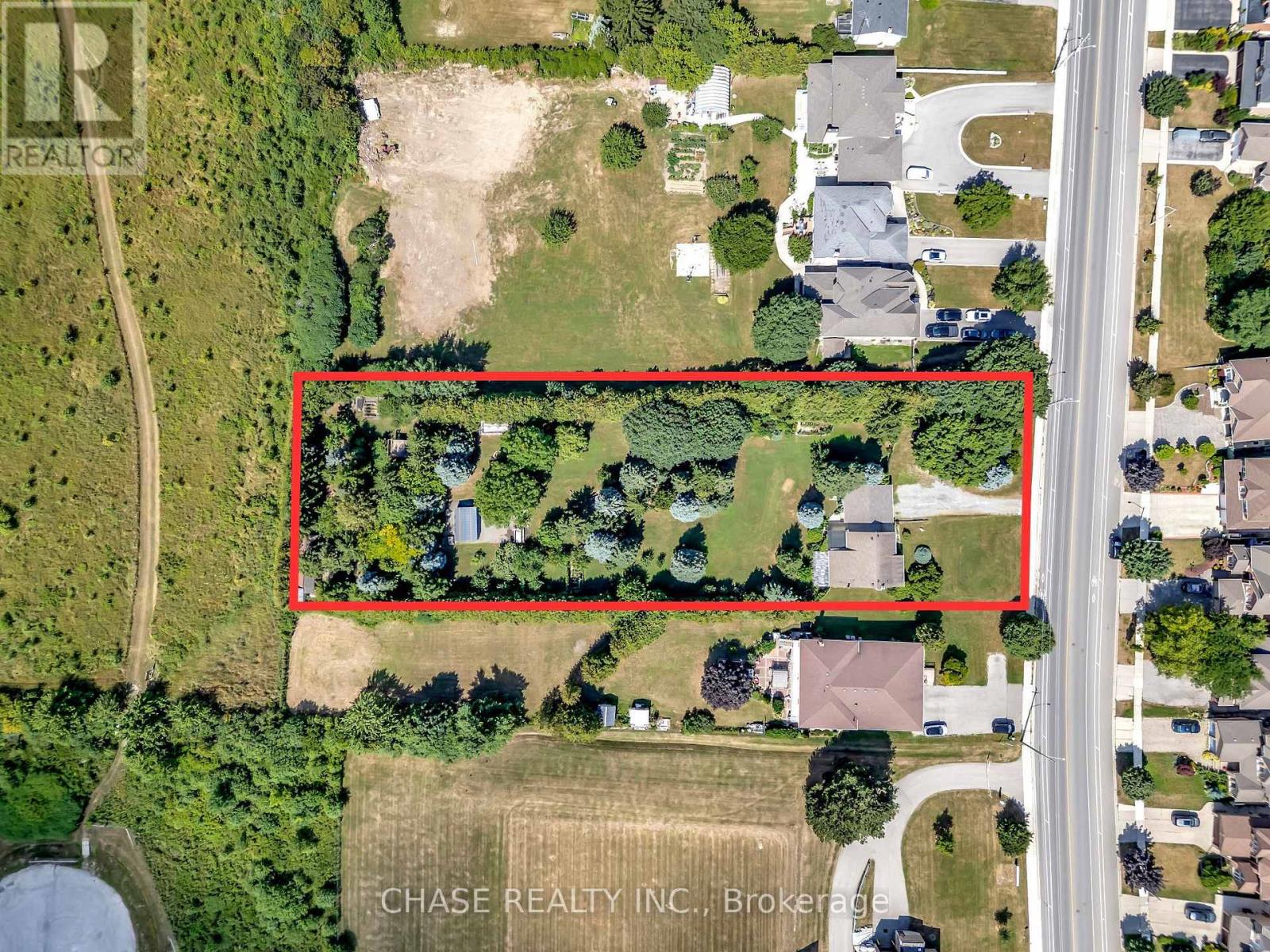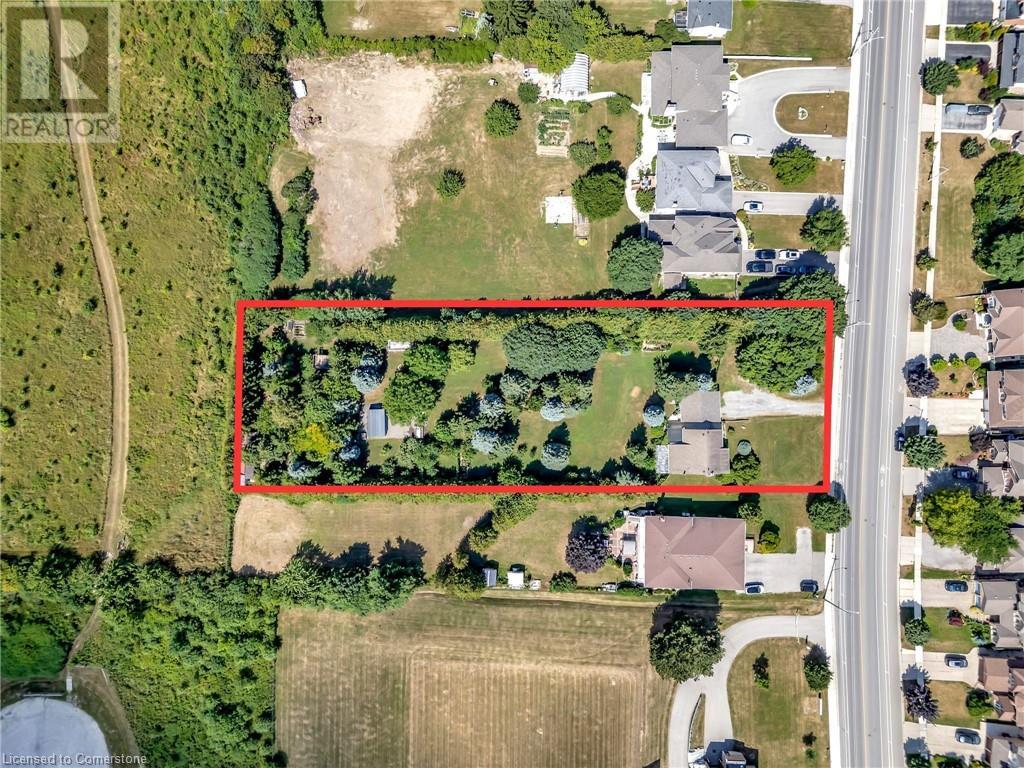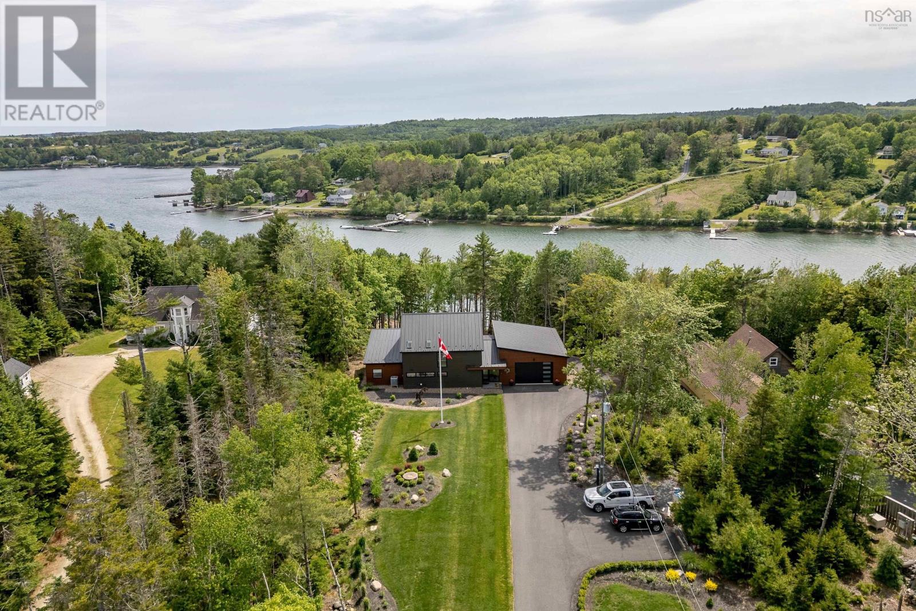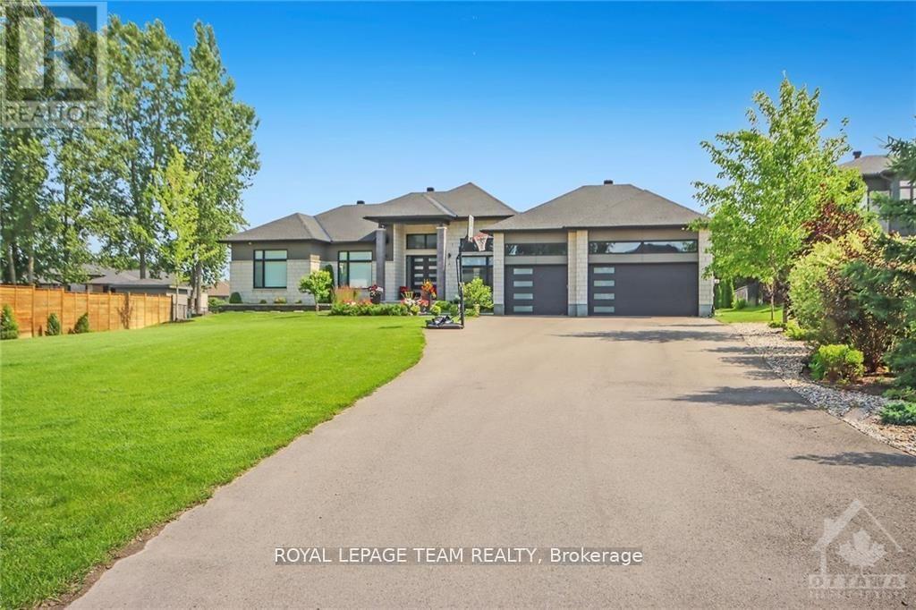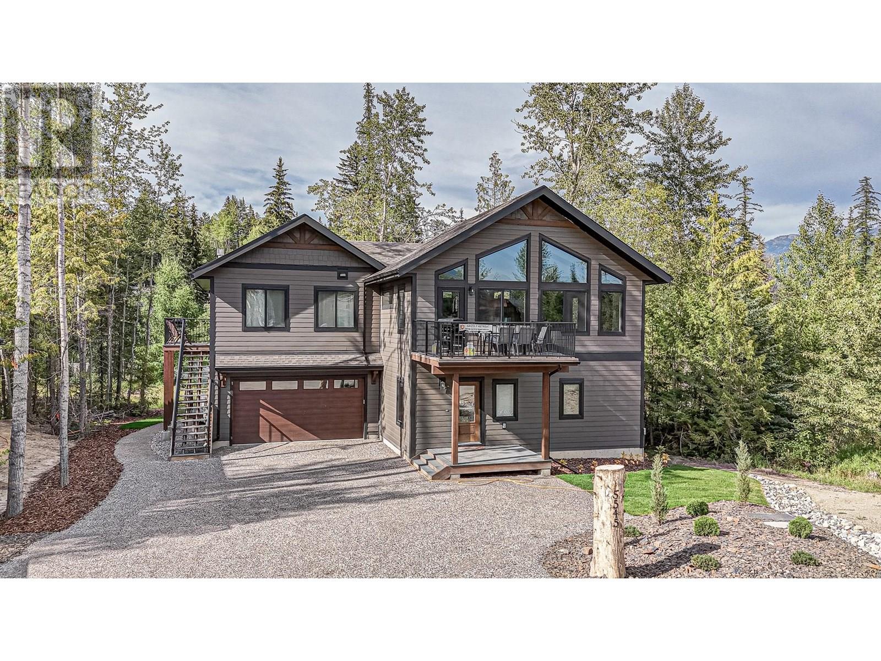124 Lakeshore Road W
Oakville, Ontario
This stunning executive Live/Work townhome in the heart of Downtown Oakville offers approximately 2,350sq ft of finished living space plus a finished basement with 2-piece washroom, and 525 sq.ft of commercial fronting Lakeshore Road, Ideally situated within walking distance to the Lake. Convenient shops all around including Fortinos. Beautiful hardwood floor on 2nd and 3rd level, large kitchen with granite island, Stainless Steel appliances, and good size dining room. Beautiful living room with fireplace, and wet bar. Large second floor laundry room with walk-in pantry. The primary bedroom has a walk-in closet and ensuite bath. The second bedroom is also very spacious with two closets and and ensuite, perfect for guests! The double rooftop patio has a barbecue gas hook up, on the south side of the terrace there is a spacious sitting area! Single car garage with main floor entry. Additional parking space in driveway. HST may be applicable on the commercial portion, buyer to verify HST implications on commercial unit. Commercial unit has a Tenant with Barber Shop, please make offer conditional upon viewing commercial space, please be respectful to retail tenant and do not enter their premises.*Please refer to the residential listing MLS for complete details on the residential townhouse unit 99 Brant Street unit 7 (id:60626)
Right At Home Realty
4250 Taylor Kidd Boulevard
Loyalist, Ontario
37 acres of development land within the Amherstview settlement area. Zoning is D and M5. Official plan designation is Fringe Area. frontage on taylor kidd, entrance. Approximately 1700 ft of frontage on Taylor Kidd Blvd with high traffic count and an entrance in place. Well suited for industrial and commercial development. (id:60626)
Century 21 Lanthorn Real Estate Ltd.
7080 193 Street
Surrey, British Columbia
Discover this stunning 3 level ultra-modern home featuring 9 bedrooms and 7 bathrooms, radiant heating, central AC, HRV system, built-in vacuum, and high-end appliances and fixtures. Main floor featuring primary bedroom, living room, dining room, spice kitchen with gorgeous modern kitchen with a huge center island, living room that opens to a massive covered patio with built in BBQ rough-in. Upstairs has 4 primary bedrooms, all with walk-in closets. Main primary bedroom comes with massive walk-in closet and luxurious ensuite. Perfect for families or investors, this home is in a prime location near schools, shopping and transit. Basement has media room with wet bar for entertainment and 2+1 bedroom suites for mortgage helper in place. (id:60626)
Real Broker B.c. Ltd.
351219 Seventeenth Line E
East Garafraxa, Ontario
Peace & Serenity is calling you. What an incredible opportunity to own your piece of heaven. Nearly 50 acres of land with barns, farm fields, forest & your private pond that turns into skating rink in the winter. Conveniently located 10 minutes from Orangeville & Only 50Min To TO & Pearson Airport. A Legacy property with a well kept home with spacious rooms, luxurious primary bedroom with ensuite washroom. Nicely appointed eat-in kitchen with Centre island & outdoor wrap Around Patio To Enjoy The Beautiful countryside. Cozy Up To A Wood Burning Fireplace On An Autumn night & Enjoy An Authentic Winter Spa Experience With Natural Wood Heated Sauna & Hot Bath. 8 STALL Horse Barn & 2 level 19th century hand built hay/2 animal barns, workshop come included. Grow your own organic veggies & fruits in the vast outdoor gardens, 5 Fruit Trees. High Efficiency Alternative Solar Heating of Home & Domestic Hot Water & High 2022 High Efficiency Wood Stoves. Property Located On School Bus Route. Minutes to all conveniences Orangeville has to offer, Restaurants, Shops & Hospital. Looking for turnkey/side business? This property is zoned for many livestock operations. Horses, chickens, cows & the lucrative cat/dog hotel & breading. (id:60626)
Exp Realty
317 Highland Road W
Hamilton, Ontario
Welcome to 317 Highland Rd West, Stoney Creek!! An exceptional opportunity to own a well-maintained home - on an expansive 130 ft wide by 436 ft deep lot in this desirable, established residential neighbourhood. This rare property features municipal water, sewer and gas utilities, with a private, fully fenced yard that can be your own secluded oasis. Enjoy mature trees, gardens, sheds, and a drilled well at the rear of the lot. This is perfect for creating your own potential private pool party! With 200 amp electrical service at the back of the property, the possibilities for future use are endless! The home offers 4 spacious bedrooms (2 on the main floor, and 2 on the upper level), 2 full kitchens, 2 four-piece bathrooms and 2 laundry areas. The in-law suite has a separate entrance with one main floor bedroom, making this property ideal for multi-generational living. A detached double garage, a drive-in gate to the yard, and the extra wide driveway provide for ample parking and easy access to the entire property. Whether you're looking to live, invest, or expand, this unique home offers space, flexibility, and future potential. Enjoy being close to everything; highway access, shopping, schools, and public transit, while coming home to peace and privacy!! (id:60626)
Chase Realty Inc.
317 Highland Road W
Hamilton, Ontario
Welcome to 317 Highland Rd West, Stoney Creek!! An exceptional opportunity to own a well-maintained home - on an expansive 130 ft wide by 436 ft deep lot in this desirable, established residential neighbourhood. This rare property features municipal water, sewer and gas utilities, with a private, fully fenced yard that can be your own secluded oasis. Enjoy mature trees, gardens, sheds, and a drilled well at the rear of the lot. This is perfect for creating your own potential private pool party! With 200 amp electrical service at the back of the property, the possibilities for future use are endless! The home offers 4 spacious bedrooms (2 on the main floor, and 2 on the upper level), 2 full kitchens, 2 four-piece bathrooms and 2 laundry areas. The in-law suite has a separate entrance with one main floor bedroom, making this property ideal for multi-generational living. A detached double garage, a drive-in gate to the yard, and the extra wide driveway provide for ample parking and easy access to the entire property. Whether you're looking to live, invest, or expand, this unique home offers space, flexibility, and future potential. Enjoy being close to everything; highway access, shopping, schools, and public transit, while coming home to peace and privacy!! (id:60626)
Chase Realty Inc.
2358 Kensington Avenue
Burnaby, British Columbia
Investors & Developers! This is a key property for future development. An excellent hold, this property is within Transit Oriented Development, or build multiple units now. 2 self contained 3 bedroom suites ,this home will be available as of July 2025. Exempt from RTB rent restrictions, 6 bedrooms, 2.5 baths, this home provides excellent revenue. Lane access provides additional options for future development. Quiet, set back from Kensington with a greenway. Don't wait. You'll be disappointed. (id:60626)
Faithwilson Christies International Real Estate
528 Hermans Island Road
Mahone Bay, Nova Scotia
Oceanfront Masterpiece located on the South Shore of Nova Scotia - 528 Hermans Island Rd. Discover this exquisitely landscaped estate with a commercial quality wharf, situated on a southwest-facing 1.99 acre lot, boasting 165 feet of water frontage, including deep water anchorage. This home is a mere three years old, featuring an open concept design with 96 ceilings, creating an expansive main level living area flooded with natural light from floor to ceiling windows. A gorgeous Chefs kitchen awaits, equipped with high-end JennAir stainless steel appliances, seamlessly flowing into the dining room which opens onto a spacious back deck offering captivating water views and three propane hookups for easy entertaining. Relax in the lovely living room centered around a cozy propane fireplace. The main level also includes a large, private primary bedroom suite with a beautiful 5-piece ensuite featuring a walk-in shower, soaker tub, double vanity and a large walk-in closet. Ascending to the second level, discover three generously sized bedrooms, a 3-piece bathroom, and a huge storage closet, perfect for accommodating family and guests. Access the wharf with ease as the driveway is paved all the way down to the water. This exceptional property includes a full feature list, showcasing its unmatched quality and design including a brand new Hickory shed with matching metal roof and newly installed reverse osmosis system. Just a short drive from groceries, shops, restaurants, and pubs in the charming towns of Lunenburg and Mahone Bay. Experience coastal luxury and the ultimate in waterfront living with this extraordinary property. (id:60626)
Bryant Realty Atlantic
4 York Redoubt Crescent
Fergusons Cove, Nova Scotia
Perched above Halifax Harbour in the heart of Fergusons Cove, 4 York Redoubt Crescent is a one-of-a-kind coastal retreat where timeless heritage meets inspired modern design. Originally built in 1846 as the Stella Maris Chapel, this designated heritage property has been reimagined into a breathtaking home, offering panoramic views of McNabs Island, the open ocean, and the city skyline. From this vantage point, you'll experience the kind of coastal magic few ever do, cruise ships pass so close it feels as though you could reach out and touch them, a front row seat to Halifaxs vibrant harbour life that never gets old. Every inch of this four bedroom, four and a half bathroom home has been carefully crafted. From custom-built kitchen and living spaces to warm reclaimed wood accents and hand-finished details, including a handmade primary bed. Each bedroom has its own private bathroom, and one includes a cozy sitting area and wet bar, perfect for family or guests. One of the former chapel towers has been thoughtfully reworked into a dreamy lookout retreat with bunk beds and 180-degree views, the ultimate hideaway. Outside, unwind on your private deck, swim in the pool, or explore the walking trails just beyond your backyard. With reinforced stone and concrete foundation, custom built-ins throughout, and show-stopping design at every turn, this property isnt just a home, its a legacy. (id:60626)
Royal LePage Anchor Realty
525 Leimerk Court
Ottawa, Ontario
Welcome to this stunning custom built bungalow in Manotick Estates, offering 5 bedrooms, 4 baths, ALL spacious rooms flooded with natural light. The living area seamlessly connects to the gourmet kitchen, dining space & spacious family room which is banked by 3 walls of windows & access to a deck. The kitchen offers gorgeous appliances, sleek countertops & ample storage. Luxurious primary suite with a spa-like ensuite & private sitting area overlooking beautifully landscaped grounds. The lower level is flooded with natural light from banks of windows. Two large bedrooms with huge windows & generous cupboard space as well as gorgeous 4-piece bathroom. Fabulous location. 2 minute drive to 416, walking distance to lovely pathways to Manotick & all the shops, parks & entertainment this vibrant town has to offer. This home seamlessly blends convenience & luxury. Located on a quiet cul de sac. Gas $191 & hydro $199 ONLY per month! Flooring: Hardwood (id:60626)
Royal LePage Team Realty
5545 Currie Bowl Way
Fernie, British Columbia
Step inside this 2024 built home in Timber Landing, ideally located on a quiet cul-de-sac and backing onto the ski out trail at the world famous Fernie Alpine Resort. This 5-bedroom, 4.5-bathroom home is tastefully designed and offers everything you need from a vacation getaway. The large driveway can play host to many vehicles or escape the snow in the spacious double garage. A large storage room located within the garage is the perfect place to store gear, valuables or supplies. The main floor offers a bright and functional entryway and a large rear mudroom with access to a back deck and hot tub, the master bedroom & ensuite and a guest bedroom and bathroom. The upper level features a grand, open concept main living room featuring warm neutral tones in the wood cabinets and stone fireplace surround. The gourmet kitchen, vaulted ceilings and large windows create a bright an inviting space to eat, relax and entertain. This level also features a 2-bedroom lock-off suite with a separate entrance, laundry, kitchen and living room with stone fireplace. Use it for revenue or as an extension of your main home! The basement level features a game and entertainment room, large bunk room, full bathroom and laundry & utility space. Don't miss your opportunity to tour this mountain retreat; call your Realtor today! (id:60626)
RE/MAX Elk Valley Realty
1327 Wilmot Centre Road
Wilmot, Ontario
A unique opportunity to own this versatile one-owner country property ideal for hobbyists, small-scale farming, or anyone seeking peace and space. This ranch-style bungalow offers many possibilities, featuring 3 bedrooms (with potential for 2 more in the walk-out basement) and 3 full bathrooms, including 2 recently renovated with modern finishes, a soaker tub, and walk-in shower. The spacious eat-in kitchen offers ample cabinetry and flows into a formal dining room and large living area with views of the beautifully landscaped backyard and inground pool a perfect setting for relaxing or entertaining. Main floor laundry is currently located in one of the bedrooms, offering flexible options. Hobbyists and entrepreneurs will appreciate the 32' x 40' in-floor heated shop, oversized double garage, and ample parking. With approximately 48 acres of land, there's room to grow, play, and explore. All this just a short drive from Kitchener-Waterloo, with easy access to Stratford and Hwy 401. A perfect blend of rural living and urban accessibility don't miss this rare opportunity! (id:60626)
Peak Realty Ltd.

