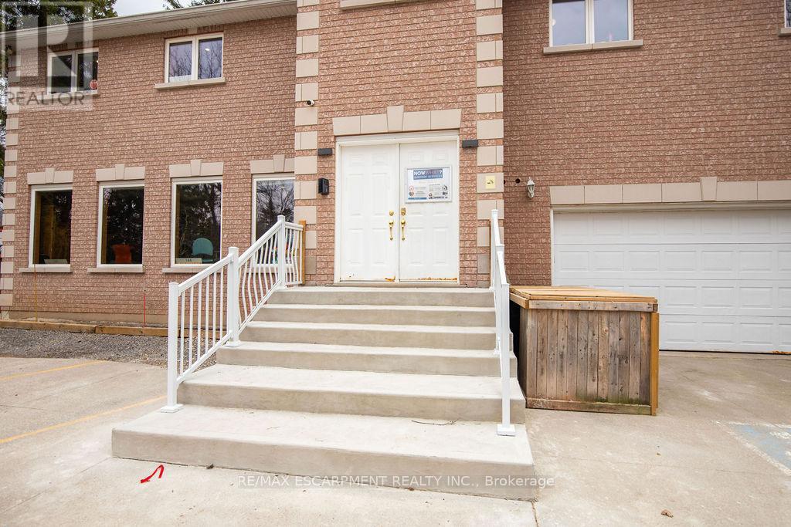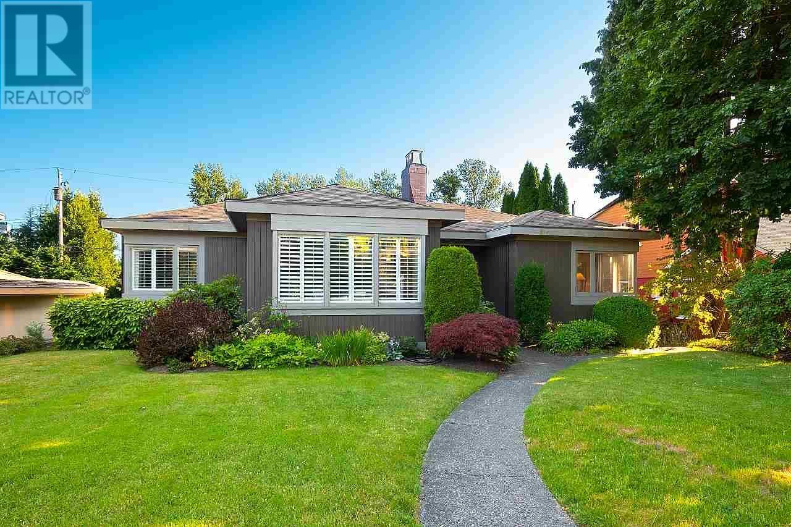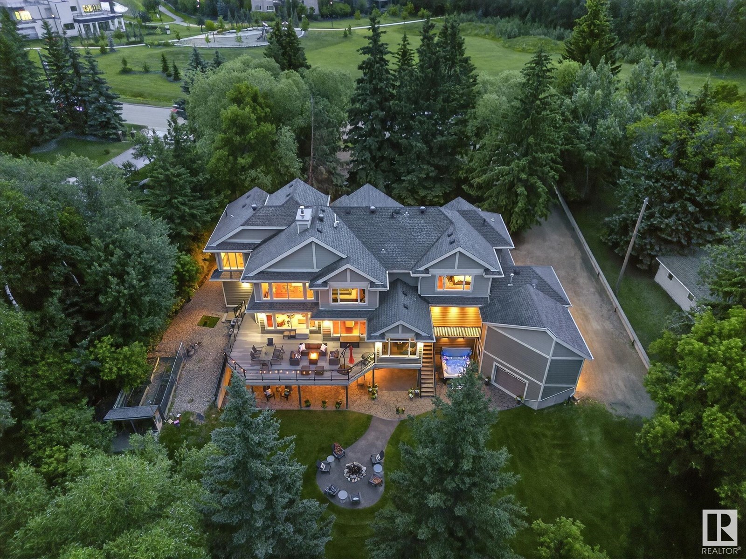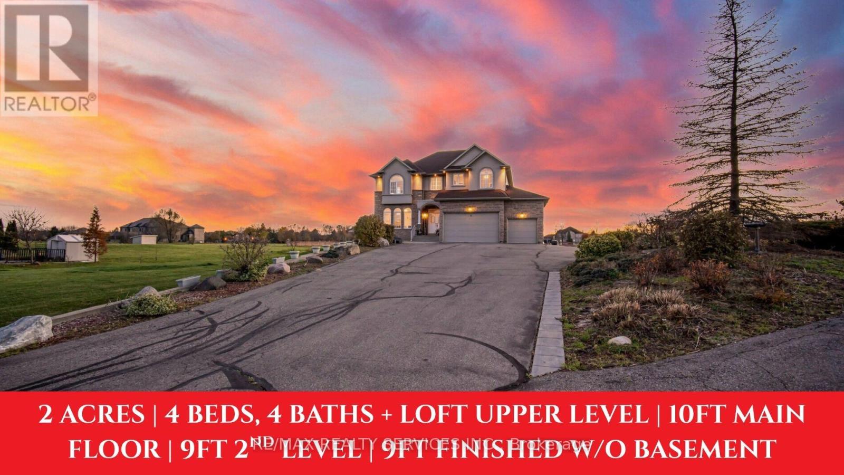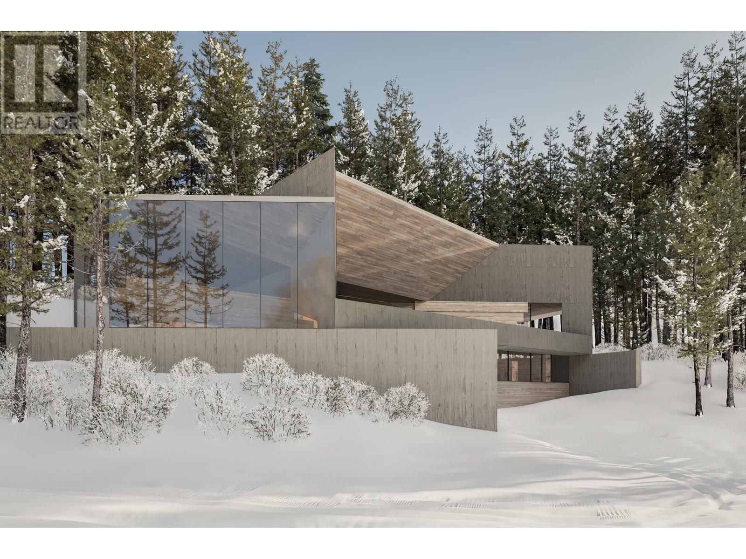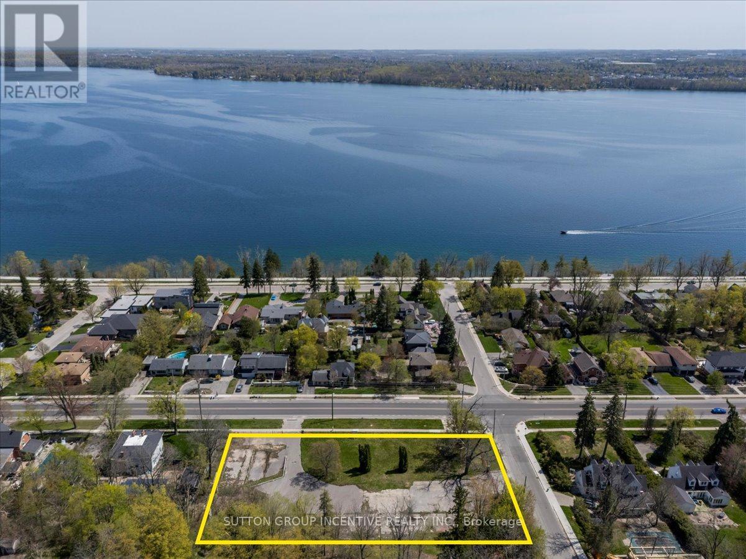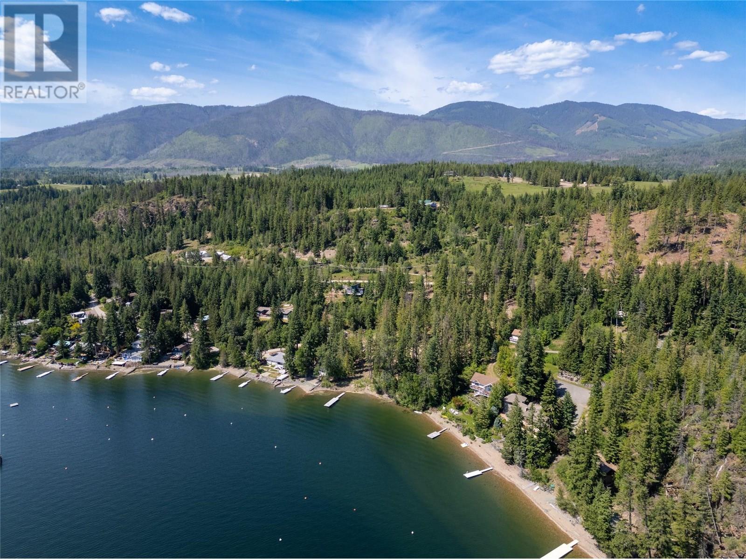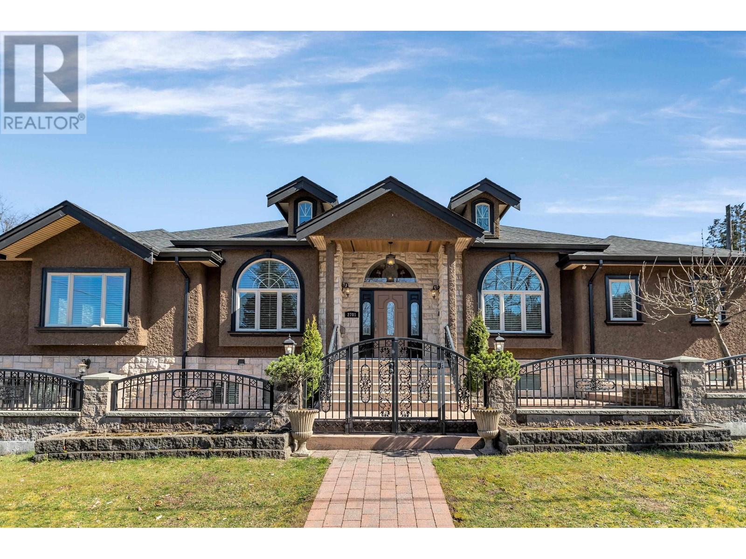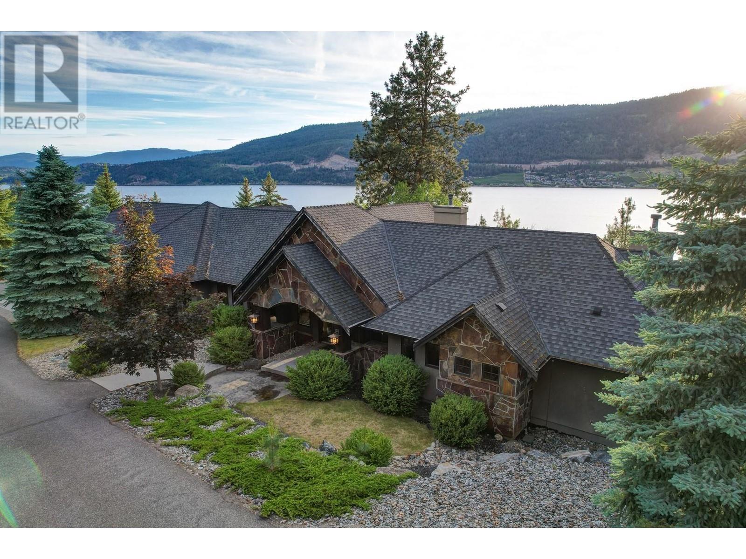144 Wilson Street E
Hamilton, Ontario
This exceptional investment opportunity is located in the prestigious Town of Ancaster near Lovers Lane featuring a fully leased building utilizing 10,106 sqft of occupied space. Situated on a prime 196 ft x 296 ft pie-shaped lot adjacent to the renowned Hamilton Golf & Country Club, the property offers unparalleled visibility and appeal. This amazing property is Zoned C3-674 General Commercial offering a variety of uses including Medical / Dental, Profesional offices, Live -Work and is currently leased to a single tenant for occupational therapy services who have just exercised their option to renew a 5 yr term at Market rates beginning Oct 1st 2025 offering a 5% Cap Rate to any prudent Investor. This rare offering combines a desirable location, high-quality tenancy, and zoning versatility, making it a highly attractive and stable investment opportunity. (id:60626)
RE/MAX Escarpment Realty Inc.
144 Wilson Street E
Ancaster, Ontario
This exceptional investment opportunity is located in the prestigious Town of Ancaster near Lovers Lane featuring a fully leased building utilizing 10,106 square feet of occupied space. Situated on a prime 119.45 x 296 ft pie-shaped lot adjacent to the renowned Hamilton Golf & Country Club, the property offers unparalleled visibility and appeal. This amazing property is Zoned C3-674 General Commercial offering a variety of uses including Medical/ Dental, Professional Offices, Live-Work and is currently leased to a single tenant for occupational therapy services who have just exercised their option to renew a 5 yr term at Market rates beginning October 1st 2025 offering a 5% Cap Rate to any prudent Investor. This rare offering combines a desirable location, high-quality tenancy, and zoning versatility, making it a highly attractive and stable investment opportunity. (id:60626)
RE/MAX Escarpment Realty Inc.
4726 W 7th Avenue
Vancouver, British Columbia
This beautifully maintained 6-bedroom, 2-bathroom bungalow sits in the heart of exclusive Little Australia, one of the rare free hold enclaves within the University Endowment Lands. Set on a generous 60' x 108' lot with a sun-drenched south-facing backyard, this home offers endless possibilities-move in, rent out for income, or build your dream home in this serene, sought-after neighborhood. Perfect as a residence or investment property while you plan your future build. Just one block from the University Golf Course and a short 5-minute walk to transit, shopping, and restaurants along West 10th Avenue in Point Grey. (id:60626)
Royal Pacific Riverside Realty Ltd.
4322 4a Street Sw
Calgary, Alberta
4322 4A Street SW offers a rare opportunity to live in a home that truly connects with its surroundings. Nestled on a 50' x 120' corner lot in the heart of Elboya, this 6-bedroom custom-built home backs onto Stanley Park—steps from the Elbow River, tennis courts, pool, and pathway system. It's inner-city living with space, privacy, and nature at your back door.With over 3,800 sq ft above grade and a fully developed basement, the home is designed with both everyday family life and entertaining in mind. A front office, formal dining room, and open-concept living space create a natural flow. The kitchen is equipped with granite countertops, a large island, high end appliances including Sub-Zero, Miele, and Wolf, a built-in espresso machine, custom cabinetry, and a walk-through butler’s pantry connecting to the dining room.Upstairs, you’ll find four generous bedrooms, a central loft, and a laundry room. The primary suite is a private retreat with a walk-in closet, a double-sided fireplace, and a spacious 5-piece ensuite featuring heated floors, a towel warmer, and a steam shower.The lower level offers more room to gather and unwind—with stained concrete floors, a rec room, wet bar, wine room, fitness area, two additional bedrooms, and two bathrooms.Practical features include triple-pane windows, solid core doors, a 12-zone smart audio and lighting system, brand new carpet, and Hunter Douglas blinds. The oversized 4-car garage is finished with heated floors, offering ample space for vehicles and storage.While the home is not in the floodway or fringe, it was designed with peace of mind in mind: three sump pumps and raised mechanical systems are in place.A rare combination of location, space, and thoughtful construction—this home offers a long-term opportunity in one of Calgary’s most sought-after communities. (id:60626)
Century 21 Masters
112 Windermere Dr Nw
Edmonton, Alberta
Welcome to your forever home on Windermere Dr. This stunning custom-built executive 2-storey residence backs onto the river valley, boasting panoramic west-facing views of the river, golf course, and surrounding nature. It’s your own private paradise with the comforts of city living. From the majestic spruce trees that greet you, to the inviting covered porch stretching to the front door, nothing was overlooked—including the perfectly placed tire swing. Close your eyes and you can already hear the children’s laughter that will echo through this home for years to come. Inside, the floor-to-ceiling windows immediately draw your gaze to that view—the one this home was purposefully designed to showcase from every room. Vaulted ceilings and a soaring central two-sided stone fireplace create a warm yet dramatic space. If ever a home was built to entertain and impress, this is it. The quality, craftsmanship, and attention to detail are second to none. And as for the rest… the photos say it all. (id:60626)
RE/MAX Excellence
5 Farina Drive
Brampton, Ontario
his Absolutely Stunning Custom-Built Home, Situated On a Private 2-acre Lot In One Of Castlemore's Most Sought-After Courts, Offers Unparalleled Luxury and Craftsmanship. With 4 Spacious Bedrooms, 4 Bathrooms, An Office And A Loft All On The Upper Level. This Home Is Designed For Both Comfort And Style. The Main Floor Features Soaring 10-ft Ceilings, Pot Lights, While The Gourmet Kitchen Is a Chefs Dream With Stainless Steeles Appliances, Complete With Gorgeous Cabinetry, Granite Countertops, Sleek Backsplash and High-End Stainless Steel Appliances. Upstairs, The Master suite Is A Retreat Of Its Own, Featuring A Fireplace, W/I Closet. The Finished Walkout Basement, With 9-ft Ceilings, Includes 3 Additional Rooms And 3 Bathrooms, Perfect For Extended Family or Guests. **EXTRAS** This Home Offers The Perfect Blend Of Elegance, Functionality, and Modern Amenities, Making It A Must-See For Those Seeking A Luxurious Family Home In An Exceptional Location. (2023 Roof) Central Vacuum, 3 Car Garage. Shows 10+++ (id:60626)
RE/MAX Realty Services Inc.
2926 Kadenwood Drive
Whistler, British Columbia
Nestled in the pristine forest high above Whistler Creekside; almost 1,000 feet above the valley floor, the exclusive and prestigious neighbourhood of Kadenwood offers magnificent estate home-sites that represent the peak of luxury living in North America´s number one ski resort. This majestic hideaway offers the ultimate in privacy with the most glorious views of the mountains and valley. Located on the high side of Kadenwood Drive you will find Lot 9; a 14,000 sq/ft sun drenched building lot with generous street frontage and expansive views to the West, South-West & North-West. 2926 Kadenwood Drive is located a short walk from the top of the Kadenwood gondola and ski out access is right across the street; ski/in/ski-out convenience at its finest! Kadenwood residents enjoy a private gondola that whisks you to Creekside in just four minutes, with views of forests, lakes and mountain peaks every second of the way. A private ski trail groomer is also a luxury that Kadenwood owners and guests get the privilege of (id:60626)
Engel & Volkers Whistler
114 Blake Street
Barrie, Ontario
Exceptional one-acre corner infill lot nestled in prestigious established neighbourhood where heritage meets opportunity. This rare find offers a Buyer the chance to create low-rise residential that honours the area's distinguished character while maximizing potential of this preferred address. The generous corner positioning provides optimal access and design flexibility for a development that respects the neighbourhood's refined aesthetic. Sold strictly "as is, where is" under Power of Sale with no representations or warranties from Seller. Property presents excellent rezoning potential for a thoughtful, neighbourhood-appropriate development. Perfect location to blend modern living with old-world charm in the East End of Barrie's most coveted locations. (id:60626)
Sutton Group Incentive Realty Inc.
5828 Squilax Anglemont Road
Celista, British Columbia
WATERFRONT ACREAGE on the shores of the sunny Shuswap! This exceptionally well-appointed estate property is now being offered for sale - 5828 Squilax Anglemont Road features 2.62 acres of privacy, mature trees, and an impressive 260 feet of waterfront. Southern exposure, gentle slopes, and phenomenal lake views create a truly breathtaking setting. Opportunities like this do not come about often. The property’s natural beauty offers an unmatched escape from the pace of city life. The soothing sounds of the lake, a gentle breeze, and surrounding nature provide a calming daily experience. Residents enjoy countless recreational activities, including swimming, boating, fishing, and kayaking all at your doorstep. The Shuswap lifestyle fosters a welcoming sense of community, connection to nature, and access to local markets and events. Located just 25 minutes (29 km) from the Trans Canada Hwy, and only 15 km from Scotch Creek, this special property offers complete privacy while also being easily accessible. A true Shuswap paradise awaits. (id:60626)
Royal LePage Westwin Realty
Royal LePage Sterling Realty
2701 St George Street
Port Moody, British Columbia
Welcome to this modern custom-built Italian masterpiece spans 6,200 sqft and features 13 bdrm, offering endless possibilities for families, investors alike! At main level, you´ll find 6 spacious bdrm, a dream chef´s kitch, a full spice kitch, family room, heated floors, gas stove, S/S appliances, all thoughtfully designed for both luxury and functionality. Downstairs offers 3 large self contained suites with private entrances and a combined 7 bdr, perfect for rental income, multi-generational living. The greenhouse and flower beds add a refreshing and vibrant feelings.Walk to all levels of schools, Park, restaurants, shopping and transits. This home sits in Tier 3 of the Transit-Oriented Development (TOD) area, allowing for up to 8 storeys with a 3.0 FSR! Call for a private viewing. (id:60626)
RE/MAX City Realty
317 Keewatin Avenue
Toronto, Ontario
Outstanding architect-designed-and-built home on 4 levels includes a central atrium and an airy 3rd floor master suite with 2 decks, a sitting room, skylights, built-ins and a 6-piece bathroom with heated floors. The open floor plan is flooded with natural light and the Pella windows are equipped with built-in blinds. Stainless steel ceiling fans in the high ceilings complement the contemporary design of the floating staircases and the functionality of the dual HVAC. The second floor boasts a unique workstation/storage unit with generous cupboards and a large countertop overlooking the dining room and its glass block feature, as well as the laundry room, 3 bedrooms and 2 full bathrooms, one of them ensuite. The Binns galley kitchen and dining room overlook the main floor family room with its wood burning fireplace and walk-out to the deep wooded lot. The recreation room or 5th bedroom also has a walk-out to the garden as well as a 3-piece bathroom. There is direct access to the garage and a separate front entrance on this floor. Located on a quiet, neighbourly, dead-end street in an eminently walkable area, there are three parking spaces. Motivated seller. (id:60626)
Royal LePage Terrequity Realty
15026 Oyama Road
Lake Country, British Columbia
Set on 1.10 acres with panoramic lake views, this 4 bedroom, 4 bath walk-out rancher offers 3,725 sq. ft. of refined living space just steps from the Okanagan Rail Trail, Wood Lake, and Kalamalka Lake. Outdoor living is elevated with a covered upper deck featuring a vaulted ceiling, gas line, and a unique bridge design, plus a partially covered lower patio with dual access. Inside, natural materials and custom craftsmanship shine with vaulted ceilings, pine hardwood floors, floor-to-ceiling windows, and genuine stone details throughout. The chef’s kitchen boasts two islands (one with wine storage, one with seating), granite counters, and a built-in JennAir and Frigidaire appliances. The dining area opens to the deck, while the living room features a stone fireplace and floor to ceiling windows that frame the lake views. The primary suite is a true retreat with a fireplace, spa-inspired ensuite, and access to an outdoor shower. Downstairs offers a cozy recreation room, custom bar, and lakeview guest rooms. Additional highlights: 3-stall garage with granite-topped built-ins, custom entry door, built-in speakers, B&B license, and space for a pool. A rare opportunity for privacy, luxury, and adventure in the heart of the Okanagan. (id:60626)
Unison Jane Hoffman Realty

