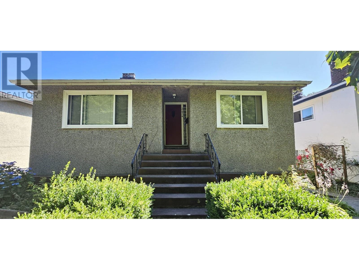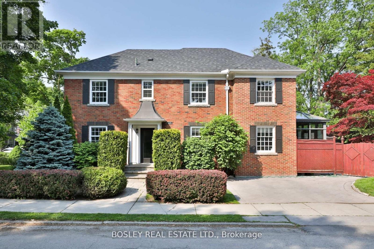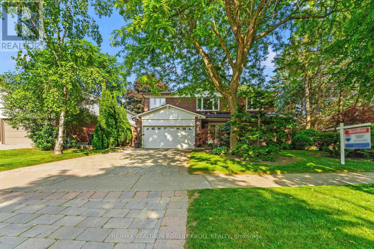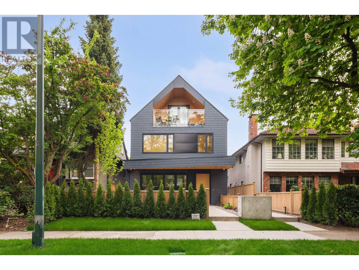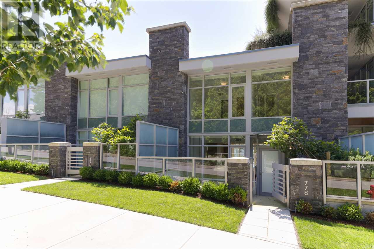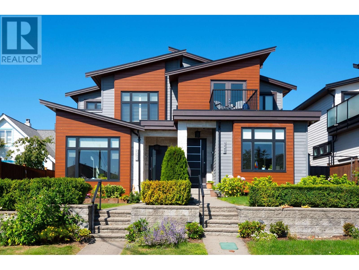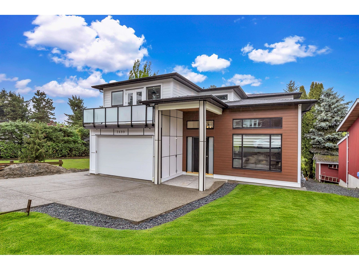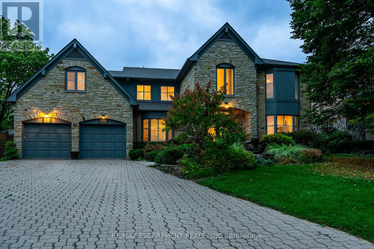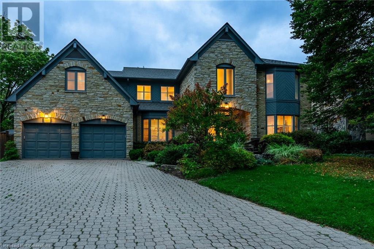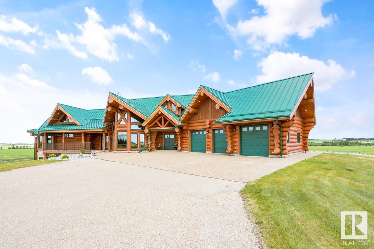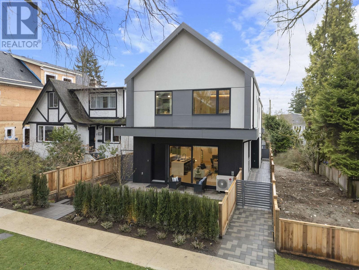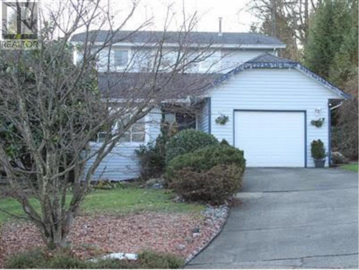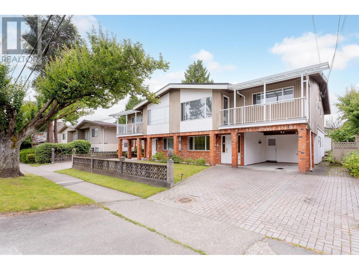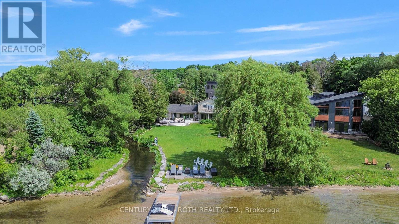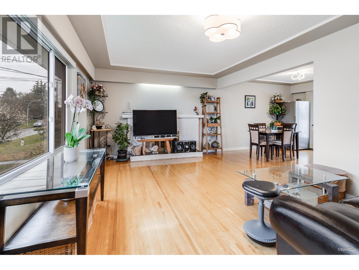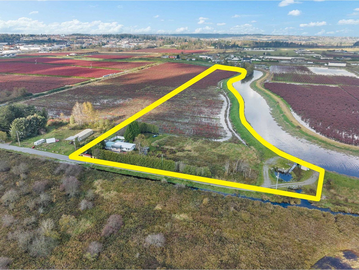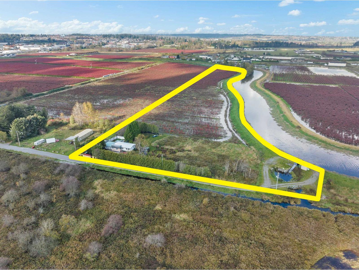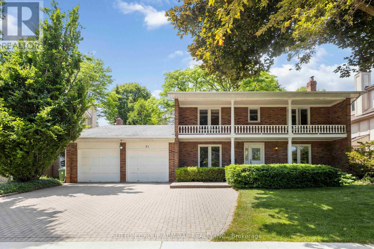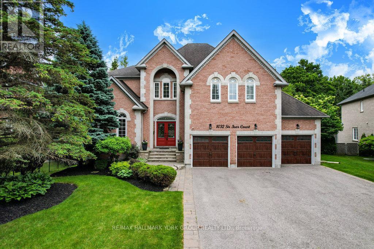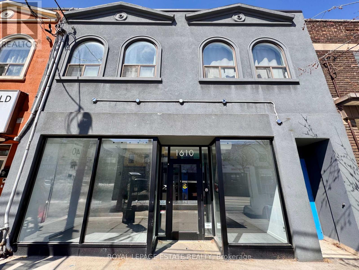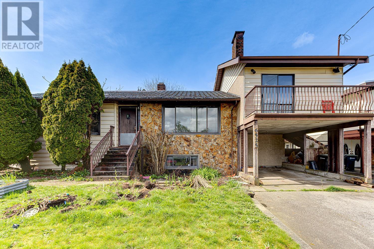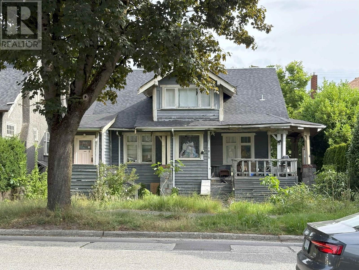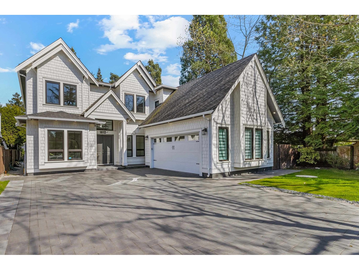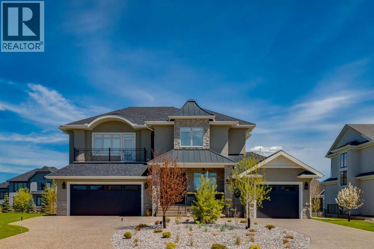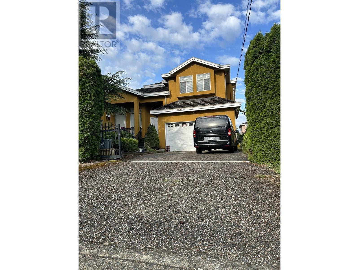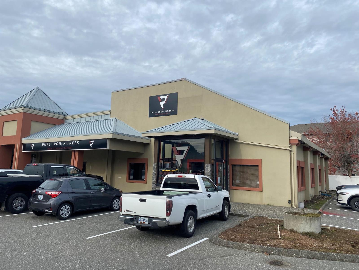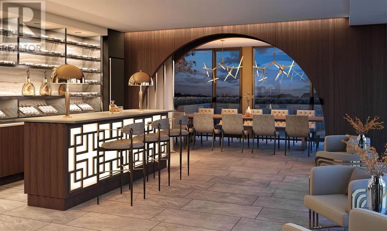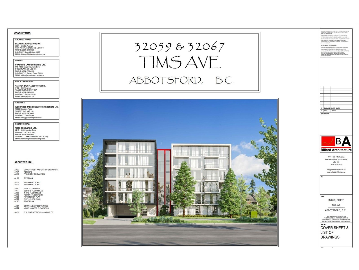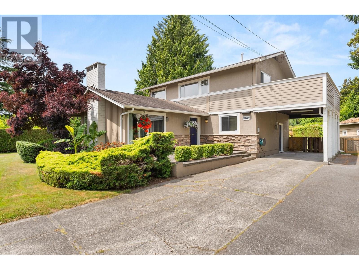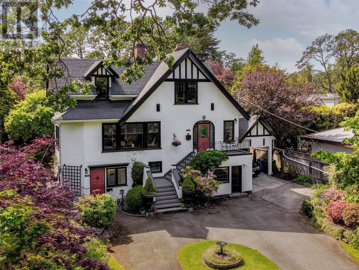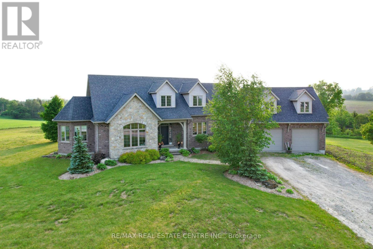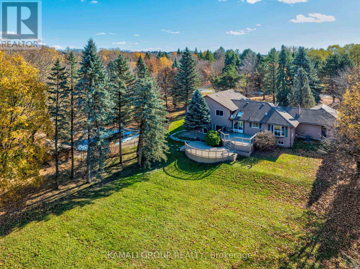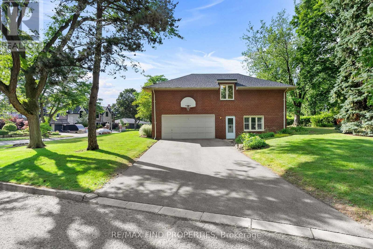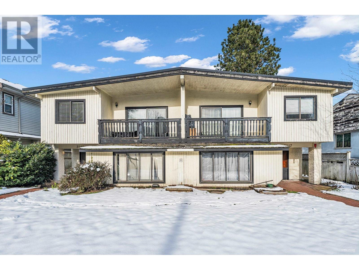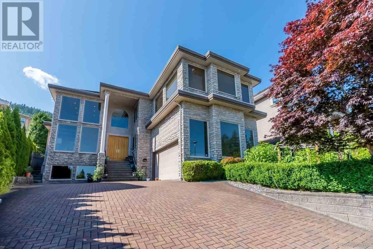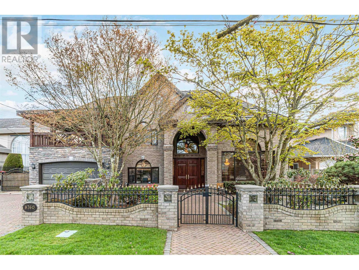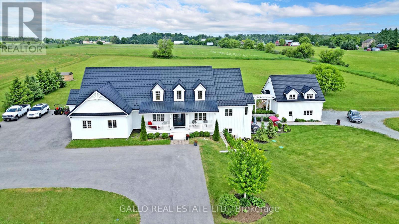3474 Archimedes Street
Vancouver, British Columbia
Prime location. Development Property. 8 story , 3 FAR in the Transit Oriented Area development. Joyce SkyTrain area. (id:60626)
Oakwyn Realty Ltd.
115 Airdrie Road
Toronto, Ontario
Sun filled centre hall in the heart of South Leaside. This 3+1 bedroom, 4 bath family home has been thoughtfully renovated, blending classic traditional details with stylish updates, featuring a fabulous floor plan that is ideal for the modern family. The bright living room with gas fireplace, beautiful bay window, and built ins. Bright formal dining room with wainscoting. The kitchen opens into the family room, and has heated floors, granite counters, stainless steel appliances, and centre island. The sunny, south facing family room opens into the expansive patio and garden, with plenty of space for outdoor entertaining and play. Two piece powder room completes the main floor. The second floor holds 3 bedrooms, the primary suite has king-sized bedroom, and a beautiful ensuite with custom vanity, heated floors, and skylight. Spacious second and third bedrooms with double closets, and shared main bath. Lower level with recreation room with built-ins, and 4th bedroom which is ideal for a teen or guest room. Ample storage abounds in crawl space under addition. An easy walk to Bayview shops, cafes, and amenities, Trace Manes Park, and library. In Rolph Road, Bessborough, and Leaside HS catchment. An exceptional opportunity in one of the city's most desirable neighbourhoods, this home must be seen. (id:60626)
Bosley Real Estate Ltd.
20 Sonata Crescent
Toronto, Ontario
Discover This Elegant, Expertly Designed Family Home On One Of Denlows Most Prestigious Streets. Offering 4+1 Bedrooms, 4 Bathrooms, & Three Spacious Levels, This Residence Features Refined Finishes And A Professionally Landscaped Backyard Oasis With In-ground Pool. Enter A Grand Tiled Foyer With Custom-Designed Double Front Doors. Herringbone Hardwood Flows Through The Hallway With Detailed Wainscotting. The Sunlit Living Room Offers Pot Lights & A Picture Window, Overlooking The Front Garden, While The Formal Dining Room Boasts Cornice Moulding, Wainscotting, Wallpaper Accents, & A Large Window Overlooking The Pool. The Chefs Kitchen Features An Oversized Island With Breakfast Bar, Stone Counters, Custom Backsplash, And Premium Built-In Appliances. Enjoy A Double Stainless Farmhouse Sink, Custom Cabinets With Custom Frosted Glass Accents, Tile Floors, And Built-In Desk. The Breakfast Area Opens To The Backyard Via French Doors & Includes Pane-In-Pane Window Blinds. Relax In The Cozy Library/Family Room With Gas Fireplace, California Shutters, Built-In Buffet, Decorative Floating Shelves, & Walkout To The Stone Patio. A Stylish Powder Room & Functional Laundry/Mud Room With Side Door Access To The Yard Complete The Main Level. Ascend To The 2nd Floor. The Primary Suite Showcases Hardwood Floors, Pot Lights, Three-Pane Picture Window, His & Hers Mirrored Closets, And A Spa-Like 6-Piece Ensuite With Whirlpool Tub, Stand-Alone Shower, Bidet, Skylight, And Backyard Views. Three Additional Bedrooms Include Built-Ins, Large Windows, And Ample Closet Space. A 4-Piece Family Bath, Elegant Circular Staircase With Wainscotting And Hardwood Add To The 2nd Floor Charm. In Your Fully-Finished Basement Find A Huge Rec Room With Storage, Bonus Bedroom, 3-Pc Bath, Kitchen, & Office/Hobby Space With Built-Ins Provide Multi-Functional Use. Retreat Outdoors Oasis. Fully Fenced And Landscaped With Kidney-Shaped Pool, Spa, Gas Bbq Hookup. **NEW ROOF, FURNACE & AC 2024** (id:60626)
RE/MAX Realtron Robert Kroll Realty
1 2764 W 14th Avenue
Vancouver, British Columbia
Welcome to this stunning 3 bed, 2.5 bath designer duplex in the heart of Kitsilano. Thoughtfully crafted by Architrix with interiors by PTL Design, this home features premium integrated appliances, radiant in-floor heating (4 zones), A/C with Nest, and Caesarstone & Vicostone surfaces. The sleek kitchen showcases custom millwork and a luxurious black porcelain island. Enjoy elegant lighting by Bocci, and relax by the natural gas fireplace. Custom millwork throughout, including a built-in office space by Farrell Custom Woodwork. Includes a detached garage, private outdoor space, and easily accessible crawl space for extra storage. Located on a quiet tree-lined street, steps to parks, shops, and transit. In General Gordon Elementary & Kitsilano Secondary catchments. Don't miss it! (id:60626)
RE/MAX Crest Realty
778 Arthur Erickson Place
West Vancouver, British Columbia
Welcome to the highly sought after Evelyn by Onni, luxury living in West Vancouver. A spacious, brand new 2 bedroom + den townhouse, could be used as a 3 bedroom There are three bathrooms and a gated walk through patio front door, and a great south-facing balcony. A rare, limited collection 2 level, with a private garage. Bright and open-plan, the unit has a gourmet kitchen, huge custom pantry, gas Miele cooktop and stone countertops. The primary bedroom has a walk-in closet & luxurious ensuite. Additional features include; automated lighting & roller blinds, built-in speakers, engineered oak hardwood flooring, an excellent location steps to Park Royal Mall, Transit, Ambleside Beach, beautiful West Coast parks & trails, minutes to the seawall, restaurants, shops, grocery stores & more. (id:60626)
Engel & Volkers Vancouver
326 E 8th Street
North Vancouver, British Columbia
Architecturally designed & elegantly finished, this stunning, bright 1/2 duplex is nestled on a quiet, sought-after street with a sunny fenced yard and one bedroom suite. Built in 2019, this home offers 4 bedrooms, 5 bathrooms, approximately 10ft ceilings on the main & luxurious finishings throughout. High-end details include radiant in-floor heat, Air conditioning, HRV, built in vac, wide plank wood floors, chef's kitchen with premium integrated appliances, a fully fenced yard, irrigation & 2 parking including a detached Garage. The upper level features 3 bedrooms, laundry, a spa-like primary suite with a steam shower and a sun deck with gorgeous water and city views. The one bed suite is ideal for revenue. Steps from Ridgeway School, Lonsdale, The Quay, The Shipyards, Whole Foods & Andrews on 8th. (id:60626)
Royal LePage Sussex
2699 Valemont Crescent
Abbotsford, British Columbia
BRAND NEW HOME. Welcome to your dream home perfect for a growing family in West Abbotsford. This elegant three-story residence features an open-concept layout, a well-appointed kitchen, and a spice kitchen, along with a dedicated theatre room. Offering a legal 2-bedroom mortgage helper, this property is minutes from Matsqui Recreation Centre, all levels of schools and several shopping centers (id:60626)
Nationwide Realty Corp.
20884 48 Avenue
Langley, British Columbia
LOCATION, LOCATION, LOCATION! This incredible property is ideally situated in the heart of Langley City, directly across from the beautiful Newlands Golf Course. Minutes from WC Blair Recreation Centre and George Preston Recreation Centre, you'll have access to top-tier sports and fitness facilities, perfect for an active lifestyle. Conveniently close to Langley Memorial Hospital and all levels of schools, this home is perfect for families. Willowbrook Shopping Centre is just a short drive away, offering fantastic shopping, dining, and entertainment. Surrounded by parks, walking trails, and vibrant community events, this property is a rare find! (id:60626)
Nationwide Realty Corp.
358 Front Street
Kawartha Lakes, Ontario
Discover An Exquisite Lakeside Resort On Sturgeon Lake, Featuring A Stunning Main Home, Five Charming Cottages (All Connected To City Sewers And Water), A Dedicated Games Room, A Private Beach, And Boating Access All Just Five Minutes From Downtown Bobcaygeon And Its Amenities. The Main Home Offers Elegant Living With High Ceilings, Expansive Windows, And Breathtaking Lake Views. With Four Bedrooms, Luxurious Bathrooms, A Gourmet Kitchen, And Inviting Common Areas, The Property Effortlessly Combines Comfort And Style. Impeccable Craftsmanship And Upscale Finishes Create A Timeless Atmosphere. Five Delightful Cottages Provide Private Retreats For Guests Or Potential Rental Income, Each Showcasing Unique Character And Picturesque Lake Views For An Enchanting Getaway Experience. The Games Room Serves As An Entertainment Hub, Featuring Billiards, Table Tennis, And More, Offering Endless Opportunities For Fun-Filled Gatherings Or Relaxation. Embrace Lakeside Living With Private Beach Access And Boating Facilities Perfect For Enjoying Sunny Days, Water Activities, And The Tranquility Of The Lake. The Crystal-Clear Waters Of Sturgeon Lake Are Ideal For Fishing And Boating Adventures. Located Close To The Vibrant Town Of Bobcaygeon, This Resort Provides Easy Access To Shopping, Dining, And Entertainment Options. Known For Its Charming Atmosphere And Renowned Lock System, Bobcaygeon Is A Highly Sought-After Destination For Both Residents And Visitors. This Lakeside Resort Is A Rare Opportunity To Own A Breathtaking Property In Bobcaygeon. With Its Grand Main Home, Charming Cottages, Games Room, Private Beach, Boating Access, And Proximity To Town, It Epitomizes Lakeside Luxury. Don't Miss Your Chance To Experience The Perfect Blend Of Natural Beauty And Convenient Living Contact Us Now For A Private Viewing And Make This Remarkable Lakeside Oasis Your Own. (id:60626)
Sotheby's International Realty
81 Flanders Drive
Hamilton, Ontario
Fabulous four-bed, four-bath home with over 4700 sq/ft of finished space. Step inside & the bright and open main floor greets you with an iron & glass staircase & spacious dining room perfect for hosting the largest gatherings. The custom kitchen is a chefs dream featuring a large island w/ breakfast bar seating, Kitchen Aid appliances, quartz counters & marble backsplash. The sunroom offers serene views of the backyard & pool area, ideal for morning coffee. The main floor also has a cozy family room w/ gas fireplace & barn doors that lead to a bright office & living room. The main floor is completed with a 2pc powder room & mudroom with inside access to the 2 car garage. Upstairs, the impressive primary suite awaits, complete w/ sitting area, show stopping dressing room w/ custom built-ins & luxurious 5-pc ensuite featuring stand-alone tub & glass rain shower. 3 additional spacious bedrooms, 5-pc main bathroom & bedroom-level laundry room provide ample space for a growing family. The finished basement is an entertainer's delight offering a large open space perfect for a media room, kids area & additional room for a gym, separate games room & 3-pc bathroom. Step outside to the backyard oasis where you can relax on the stone patio, take a dip in the pool or unwind in the gazebo while enjoying a movie or game. End the night by the firepit in this private & quiet retreat. One of Waterdown's most exclusive streets, this home is minutes from downtown shops, restaurants, amenities, parks, schools, waterfalls & the Bruce Trail. With easy access to Aldershot GO, QEW/403 & Dundas St, this impressive home offers the perfect blend of luxury & convenience for the most discerning buyer. RSA. (id:60626)
RE/MAX Escarpment Realty Inc.
81 Flanders Drive
Waterdown, Ontario
Fabulous four-bed, four-bath home with over 4700 sq/ft of finished space. Step inside & the bright and open main floor greets you with an iron & glass staircase & spacious dining room perfect for hosting the largest gatherings. The custom kitchen is a chefs dream featuring a large island w/ breakfast bar seating, Kitchen Aid appliances, quartz counters & marble backsplash. The sunroom offers serene views of the backyard & pool area, ideal for morning coffee. The main floor also has a cozy family room w/ gas fireplace & barn doors that lead to a bright office & living room. The main floor is completed with a 2pc powder room & mudroom with inside access to the 2 car garage. Upstairs, the impressive primary suite awaits, complete w/ sitting area, show stopping dressing room w/ custom built-ins & luxurious 5-pc ensuite featuring stand-alone tub & glass rain shower. 3 additional spacious bedrooms, 5-pc main bathroom & bedroom-level laundry room provide ample space for a growing family. The finished basement is an entertainer's delight offering a large open space perfect for a media room, kids area & additional room for a gym, separate games room & 3-pc bathroom. Step outside to the backyard oasis where you can relax on the stone patio, take a dip in the pool or unwind in the gazebo while enjoying a movie or game. End the night by the firepit in this private & quiet retreat. One of Waterdown's most exclusive streets, this home is minutes from downtown shops, restaurants, amenities, parks, schools, waterfalls & the Bruce Trail. With easy access to Aldershot GO, QEW/403 & Dundas St, this impressive home offers the perfect blend of luxury & convenience for the most discerning buyer. Don’t be TOO LATE*! *REG TM. RSA (id:60626)
RE/MAX Escarpment Realty Inc.
49169 Rr 260
Rural Leduc County, Alberta
LOG WALK-OUT BUNGALOW nestled on a sprawling 12.31 ACRE ESTATE 33 km S of Edmonton, AB. The 4-bed/4-bath home features 7,818 sqft of TOTAL living space w/ 3 CAR GARAGE & huge 100'x60' SHOP (4 x 14' doors, heat & water). Inside, the great room impresses w/ VAULTED OPEN-BEAM CEILINGS & a stunning STONE FP, flowing into a MASSIVE DINING AREA perfect for entertaining. The chef's kitchen boasts a huge GRANITE ISLAND, S/S APPLIANCES (gas stove), & abundant CABINETRY & countertops. The massive primary suite features a LOFT, a luxurious 4 pc ENSUITE, & a separate bathtub room. Additional highlights include a spacious SUNROOM, 2nd LOFT w/ a maint-free UPPER DECK, NEW A/C, NEW BOILER, fresh exterior stain, ICF FOUNDATION & lots of storage. The basement hosts a HUGE REC ROOM w/ in-flr heat, bar, stone FP, WALK-OUT PATIO, 3 bedrooms, & 2 baths. The estate is completed w/ landscaped yard, Stone firepit, log shed, PAVED DRIVEWAY, fence, tree-lined road & approx 5 acres of FARMLAND, ensuring privacy & tranquility. (id:60626)
RE/MAX Real Estate
1 3232 W 38th Avenue
Vancouver, British Columbia
Introducing a RARE, brand-new 2-storey half-duplex in the heart of Kerrisdale. This stunning, north-facing front unit spans 1,540 square ft on a peaceful tree-lined street. Built by AstraWest, a trusted developer with over 25 years of expertise in the Lower Mainland, this home features soaring vaulted ceilings, air conditioning, integrated Bluetooth speakers, and a chef´s dream kitchen equipped with top-of-the-line Miele 6-burner gas stove, Fisher & Paykel fridge, and wine cooler-perfect for entertaining. This 3 bed/3.5 bath home has three spacious bedrooms both complete with spa-inspired ensuites, while the private patio seamlessly blend indoor and outdoor living. Located near St. George´s, Crofton House, the Arbutus Greenway, transit, and steps from the best of Kerrisdale's amenities! (id:60626)
Oakwyn Realty Ltd.
310 Byron Avenue
Ottawa, Ontario
Westboro, excellent brick purpose built 6 unit apartment building, substantially upgraded and fastidiously maintained, with renovated apartments in an excellent Westboro location. Renovated kitchens and bathrooms, refinished hardwood floors, plumbing stacks replaced, breaker panels in units, hood fans, bathroom fans, dishwashers, 6 parking spaces plus extra area for snow, coin op laundry, storage lockers, owned HWT's, roof ~16 years old, furnace boiler 2015, windows replaced with vinyl windows, outdoor seating area. There is upside to the rents. 1 block to Richmond Rd and the Loblaws Superstore and all the stores and cafe's along Richmond Road, 10 minute walk to LRT transit. (id:60626)
RE/MAX Hallmark Realty Group
47 Dock Lane
Tay, Ontario
2447 Dock Lane, Port McNicoll | Georgian Bay Custom Waterfront BuildYour custom waterfront dream starts here. Set on a 49.5' x 125.5' lot with 70 feet of deep, boat-ready Georgian Bay shoreline, this stunning three-storey luxury home is ready to be built in the exclusive community of Port McNicoll. Designed with both form and function in mind, this 4,000 sq ft coastal-inspired residence offers elegant modern living across three spacious levels with every finish and feature tailored to your personal style.The open-concept main floor features an impressive 37 x 16 primary living space, ideal for seamless entertaining and indoor-outdoor flow to covered porches at both the front and back. The second floor boasts four large bedrooms and four bathrooms, while the third-floor bonus loft offers 800 sq ft of flexible space and a full bath perfect for a guest suite, media room, or home office with a view.An optional 1,400 sq ft finished basement allows for even more space a gym, wine cellar, rec room designed just for you.With 70 feet of shoreline, youll have the rare ability to build a deep-water dock to accommodate multiple boats or watercraft.The best part? You choose every finish. From cabinetry to flooring, lighting, and layout tweaks personalize every inch with our trusted builders design team. This is a truly custom experience, offering discerning buyers both luxury and the potential for long-term equity upside.Whether you seek a peaceful year-round residence or a four-season retreat, this home delivers the best of both worlds tailored elegance and strategic value, just 60 minutes from the GTA.Renderings, architectural drawings, customization packages, and drone footage available upon request. (id:60626)
Royal LePage Real Estate Associates
2922 Heckbert Place
Coquitlam, British Columbia
ATTN DEVELOPERS - Discover a prime redevelopment opportunity at 2922 Heckbert Pl, Coquitlam. This 3 bed 3 bath home, sits on a 6,059 SF lot within the highly coveted Coquitlam Center SkyTrain TOD Tier 3 zone, offering an FSR of 3.0. Imagine building up to 8 stories in this rapidly growing urban hub, across from Meadowbrook Elementary School, and only a 10 minute walk from Coquitlam Center Skytrain and Mall or a quick bus ride down the street. Enjoy living close to key amenities with direct access to major highways, restaurants, local attractions, hospital and more! This perfectly positioned location is ready for a vibrant new community - Don't miss out on transforming this site into a landmark development! (id:60626)
Exp Realty
867 869 Sperling Avenue
Burnaby, British Columbia
Quality built, Full Duplex situated in prime North Burnaby location. Close to SFU and all levels of excellent schools, walking distance to shopping and recreation. Each side consists of three bedrooms and two bathrooms up and one bedroom and one bathroom below. Each having their own laundry. New roof and hot water tanks, new kitchen and bathrooms upstairs in 869, vinyl windows, aluminum deck covers, and , Electrical upgrades. One owner home for nearly 50 years with pride of ownership evident. Plenty of storage inside and out, parking in front but also has lane access. Ideal for larger/extended families or investment. (id:60626)
RE/MAX Sabre Realty Group
20 Garden Avenue
Richmond Hill, Ontario
Welcome to your dream home in the prestigious South Richvale Community! This stunning 5-levelback split sits on a prime lot, offering exceptional living space with over $200k in luxurious upgrades. Move-in ready, this home boasts 4 spacious bedrooms on the main level, perfect for family living, complemented by an open-concept living room and dining area. Step into two family rooms for added relaxation and entertainment space, and discover the beauty of two fully equipped gourmet kitchens. The hardwood floors throughout and pot lights add warmth and elegance, while custom-built cabinetry ensures plenty of storage. The fully renovated basement apartment features 2 generously sized bedrooms with a separate entrance, offering an ideal rental or in-law suite. (id:60626)
RE/MAX Gold Realty Inc.
58 White Oaks Road
Barrie, Ontario
Welcome to a truly one of a kind opportunity to own a prime piece of waterfront real estate nestled along the sandy shores of Kempenfelt Bay. This large corner lot offers the perfect blend of natural beauty and urban convenience, with a very unique setting thats offers both private and panoramic views. Surrounded by 24 feet of direct water front, and over 250ft of creek that flows alongside the property creating an incredibly expansive waterfront experience. Whether you're watching the water glisten from your private dock, or soaking in the vibrant hues of a sunset over the city skyline, the views here are nothing short of spectacular. Inside, you'll find over 3,300 sq ft of bright open-concept living space, 4 spacious bedrooms, 3 bath and prime canvas ready to be transformed into your custom-designed lakeside oasis. The layout, lot size, and location combine to offer unmatched potential for both everyday living and unforgettable entertaining. Perfectly positioned in a sought-after South Shore, in the heart of Minet's Point, you're steps from the beach, walking trails, bike trails, and convenient urban amenities . Enjoy front-row seats to Barrie's iconic waterfront events, including air shows, fireworks, and city celebrations all from your own backyard. This is more than just a home; its a lifestyle. With sunset vistas, cityscape charm, and unmatched waterfront access, this property delivers the best of both worlds and it is waiting for you. (id:60626)
Century 21 B.j. Roth Realty Ltd.
6555 St. Charles Place
Burnaby, British Columbia
Renovated home in Upper Deer Lake just few minutes from Metrotown. 7800 sqft of land with back lane. *Maximum SSMUH Residential Units Per lot is 6 -Inquire with city.* Nice and quiet street. Over 2600 sqft of interior space with plenty of updates including new bathrooms/kitchens, new roof in 2023, Daikin AC/heating in 2023, etc. RV parking. Huge balcony with mountain views. Suite with separate entry and laundry for rental income/mortgage helper. Move in ready. Clean, bright and very well kept. Don't miss it! (id:60626)
Lehomes Realty Premier
15729 48 Avenue
Surrey, British Columbia
11.5 ACRES MINUTES TO SULLIVAN STATION & MORGAN CREEK! Property features 523 FT frontage & ideal for your dream estate with amazing mountain & valley views! Come build your 5400 SQ/FT estate home. Zoning also allows for Agricultural Barn / Shop & various agricultural uses. City water & Natural Gas are available nearby & connected to hydro. The land is currently planted with mature blueberries. LOCATION! This property is situated on a quiet no thru street off 152 St, yet minutes to all amenities, schools & transit. Easy access to Highway #10, Highway #15 and the US Border. 3 PARCELS AVAILABLE - Neighboring 15671 48 Ave (13.225 Acres) & 15627 48 Ave (12.69 Acres) also for sale. Land currently has a mobile home & not included, CALL TO DISCUSS. DO NOT ENTER PROPERTY WITHOUT APPOINTMENT (id:60626)
B.c. Farm & Ranch Realty Corp.
1772 156a Street
Surrey, British Columbia
Located in a quiet Street within walking distance to White Rock Beach, parks, shops and community center. This is a generously sized home with traditional amenities, that still emphasizes the open, integrated, and functional spaces needed for modern life. The grand foyer w/chandelier leads you to the home office on the right. And Entertaining family room adjacent to gourmet kitchen, wok kitchen and dinning room. Legal 2-bedroom suite, separate access. 5 bedrooms en-suite including 2 Jack and Jill bedrooms Stone, 2 guest ensuites, and 1 master bedroom with walk-in closet and the luxurious en-suite bathroom features generous space for both tub and shower base. Lots of Parking space on the driveway.According to new law garden suite can be built (id:60626)
Team 3000 Realty Ltd.
15729 48 Avenue
Surrey, British Columbia
11.5 ACRES MINUTES TO SULLIVAN STATION & MORGAN CREEK! Property features 523 FT frontage & ideal for your dream estate with amazing mountain & valley views! Come build your 5400 SQ/FT estate home. Zoning also allows for Agricultural Barn / Shop & various agricultural uses. City water & Natural Gas are available nearby & connected to hydro. The land is currently planted with mature blueberries. LOCATION! This property is situated on a quiet no thru street off 152 St, yet minutes to all amenities, schools & transit. Easy access to Highway #10, Highway #15 and the US Border. 3 PARCELS AVAILABLE - Neighboring 15671 48 Ave (13.225 Acres) & 15627 48 Ave (12.69 Acres) also for sale. Land currently has a mobile home & not included, CALL TO DISCUSS. DO NOT ENTER PROPERTY WITHOUT APPOINTMENT (id:60626)
B.c. Farm & Ranch Realty Corp.
71 Farmstead Road
Toronto, Ontario
Beautiful, Well Maintained 4-Bedroom Detached Home With 2-Car Garage In The Sought-After St. Andrew-Windfields Community. Thoughtfully Designed Layout Features A Bright Family Room With Skylight And Fireplace Overlooking The Backyard, And A Spacious Eat-In Kitchen With Breakfast Area. Includes A Main Floor Study With Built-In Shelving And Large Windows. Generously Sized Bedrooms And A Finished Basement With 2 Additional Bedrooms, Rec Room, And Ample Storage. Prime Location Near Hwy 401/404, Parks, Shops, Restaurants, And Top Amenities. (id:60626)
Sutton Group-Admiral Realty Inc.
1032 Sir Ivor Court
Newmarket, Ontario
Welcome to your private paradise in Stonehaven! Tucked away on a desirable court location, this magnificent executive home offers over 6000 sq ft of upgraded luxury of living space, perfectly backing onto a serene forest. The backyard oasis is an entertainer's dream, boasting an inground heated saltwater pool with a stunning waterfall, a dedicated pool house, and professionally landscaped gardens that create an unparalleled resort-like ambiance. Inside, discover a meticulously renovated gourmet family-sized kitchen, complete with centre island, granite counters, high-end stainless steel appliances and a walkout to an oversized deck overlooking your breathtaking outdoor retreat. You'll find ample space for formal gatherings with a huge separate living room and a separate dining room conveniently located off the kitchen. The family room, with its cathedral ceiling and cozy gas fireplace and walkout, provides an elegant space for relaxation. This exceptional home features 5 spacious bedrooms and 6 luxurious bathrooms, ensuring comfort and privacy for all. Descend to the finished walkout basement, a self-contained haven featuring a second kitchen, family room, games room, exercise room, 4-piece bath, sauna and a relaxing hot tub perfect for extended family or lavish entertaining. Enjoy the elegance of hardwood floors and the spaciousness of 9-foot ceilings on the main floor. Two convenient staircases to access upstairs and downstairs lead to more potential. Home entry from the triple car garage, and a huge driveway for family and guests. Walk to schools, parks and trails. Don't miss this one! (id:60626)
RE/MAX Hallmark York Group Realty Ltd.
1610 Gerrard Street E
Toronto, Ontario
Versatile mixed-use building with over 28 feet of bright, south-facing frontage on a fast-rising stretch of Gerrard Street East. Ideal for owner-occupiers, the main floor offers a turnkey retail or studio space of approximately 2,778 sq. ft., plus a full-use basement of similar size, perfect for storage or back-of-house operations. Upstairs, you'll find approximately 2,778 sq. ft. of well-maintained space with two 3-bedroom apartments, one currently leased and the other vacant. The building has numerous upgrades and is in excellent condition with a total above grade area of approximately 5,556 sq. ft. A must-see. Be part of a growing community of successful businesses on this dynamic block of Gerrard and Coxwell. (id:60626)
Royal LePage Estate Realty
6525 Dufferin Avenue
Burnaby, British Columbia
Price REDUCED to SELL! This seldom available large Easterly facing lot 66' x 152' or 10,032 sf (per Municipal Tax report) is in desirable Forest Glen. On a relatively level (v slight uphill) it is zoned R1 (small scale multi-unit housing); there is already a low-rise apartment building behind. The location is unparalleled; it is a short walk to Kingsway, shopping, eateries & many conveniences. Note: even if sub-divided into only 2 lots, it is less than $1.28 mil/lot. (id:60626)
Jovi Realty Inc.
1815 W 12th Avenue
Vancouver, British Columbia
Builders - 50 x 125 lot, sold as land value - As is where is. Located in the Broadway Plan, this property has easy access to transit, easy commute to downtown and to Kitsilano's vibrant community and beach. Located in the Henry Hudson Elementary and Kitsilano Secondary school catchments. (id:60626)
Sotheby's International Realty Canada
1612 142 Street
Surrey, British Columbia
Discover refined living in this custom-built, 6-bed, 5-bath home in prestigious Ocean Bluff, South Surrey. Just 1 block from Bayridge Elementary and in the Semiahmoo Secondary catchment (IB program), it's a 15-minute walk to White Rock Beach. Soaring 12' ceilings enhance the open layout, with two gourmet kitchens on the main-perfect for family and entertaining-and a third in the 2-bed legal suite, generating $2,200/month. High-efficiency furnace and AC ensure year-round comfort. Double garage plus parking for 6 more. Steps to trails, parks, schools, rec centres, and more. Luxury, location, and lifestyle-all in one. OPEN HOUSE SUN MAY 4TH 2 TO 4 PM (id:60626)
RE/MAX Blueprint
70 Governors Road E
Paris, Ontario
This incredible 57+-acre slice of paradise is more than just a property—it's a retreat into nature’s beauty. Rolling hills and valleys are interwoven with trails, offering a true paradise for outdoor enthusiasts. Fairchild Creek winds its way through the land, offering an idyllic setting for relaxation and recreation. Explore the landscape on foot, hunt, ride ATVS or off-road vehicles, or simply enjoy the peace and serenity. Step onto the deck to greet magical sunrises and unwind with breathtaking sunsets. With ample space and privacy, this property is ideal for large or extended families seeking room to grow and enjoy life together. The move-in ready home features over 3,800 sq. ft. of finished living space, incl 5 spacious bedrooms, office space, and 3 full baths. The open-concept kitchen and main living area are perfect for modern living. The primary bedroom boasts an oversized walk-in closet and a 4-piece ensuite. Wood stoves at each end of the home add a cozy touch of country charm, complemented by a geothermal heating and cooling system for efficient, sustainable warmth and comfort year-round. A finished walk-out lower level adds even more versatile living space. An oversized 3-car garage offers extra storage and ample parking. Need space for hobbies or projects? The 3,200 sq. ft. insulated and heated workshop is a dream come true. Featuring 3 oversized garage doors, 14-foot ceilings, and a built-in loft, this space is perfect for collectors, fabricators, or anyone needing a large, organized workspace. There’s room for vehicles, tractors & all your toys. Adding to its appeal, approximately 25 acres of woodlot include around 1,200 blue spruce and 150 oak trees, showcasing a commitment to sustainability and natural beauty. Whether seeking a private retreat, recreational playground, or family paradise, this property offers peace, adventure, and endless possibilities. Centrally located just minutes from St. George, Paris, Brantford, and Ancaster (id:60626)
Royal LePage Burloak Real Estate Services
41 Damkar Drive
Rural Rocky View County, Alberta
Masterfully executed in a transitional design style, this exquisite Family Home showcases nearly 5,500 sf of impeccable luxury defined by unparalleled craftsmanship and the highest quality of finishes throughout, including an ELEVATOR for easy accessibility to all three floors. The exterior architecture exudes a timeless appeal from the peaked rooflines to the "eyebrow" detailing to the rich stone accents, incredible window designs, a front veranda & upper balcony, and a striking "piece de resistance" front door. The beautifully landscaped front and back gardens impress with perfectly manicured flower beds, and a textural mélange of shrubs and trees. The home's layout is outstanding, while the interior design elements leave a lasting impression on the most discerning "eye for design". The main floor boasts soaring ceiling heights with coffered detailing, impressive, large windows flooding the interior with streams of natural light, custom millwork designs, beautiful, wide-plank hardwood floors, timeless floor and backsplash tile designs, and last but not least, exquisite "Schonbek" chandeliers. The grand, light-filled great room features a magnificent fireplace. It is open to the decadent kitchen and an elegant dining room perfectly suited to hosting dinner parties for family and friends. The front study offers complete privacy and leads to a unique "plant sunroom". The custom-designed kitchen is a chef's dream featuring high-end appliances, ample storage with pullout units, a gigantic center island, timeless quartz countertops, a coveted "Hammersmith" range hood, and last but not least, an impressive chevron pattern backsplash design executed with the utmost precision. Beautifully custom-designed stairs ascend to the upper level complete with three bedrooms and a bonus room, perfectly suited for the children's play area, a TV/games room, or a study room. The master suite is a luxurious retreat complete with wool carpeting, a showpiece chandelier, its own West-facin g balcony and a lavish spa-like ensuite and "dressing room" - a fashionista's dream. Each of the children's bedrooms offers its own chic ensuite bath. The lower level is a true "entertaining haven" featuring a family/TV room that opens onto a private patio area, a wet bar complete with custom furniture-piece units, a wine room, three additional bedrooms, one of which being designated as an exercise room, a full bathroom and a large storage/cold room area. The double and single garage spaces are heated. The single garage is complete with 220 V wiring to allow for an EV charging station. The monthly HOA fees include front yard maintenance, including weekly mowing/trimming; weekly curbside garbage/recycling pickup; snow removal on the streets, sidewalks, pathways & the central plaza; maintenance of the central plaza, cascading ponds, outdoor kitchen, and playgrounds. Please refer to the community website for a wealth of information. MUST BE SEEN! (id:60626)
Coldwell Banker Mountain Central
6521 Waltham Avenue
Burnaby, British Columbia
Prime Deer Lake with mountain view. 6 bedrooms + 6 bathroom, high ceilings, granite counters, hardwood floors, crown moulding, radiant heat, top quality. Master ensuite with steam shower. Basement contain a 2 bedrooms accommodations. Central location, close to school, Highgate & Metrotown. (id:60626)
Amex Broadway West Realty
8670 Tunis Place
Surrey, British Columbia
STUNNING CUSTOM BUILT HOME IN FLEETWOOD This exquisite 8 br, 8 bath corner-lot luxury home offers over 6000 sq ft of meticulously designed living space on 7214 sq.ft. lot. The main floor a bright & open layout with grand living, family and dining areas, a Main kitchen, a spice kitchen, a master bedroom, a dedicated home office and a convenient powder room. Upstairs features generously sized 4 bedrooms with walk-in closets. Central air conditioning, radiant heating, an HRV system, security camera setup, and a high-efficiency hot water system. The fully finished basement includes two mortgage-helper suites (2-bedroom + 1-bedroom), each with its entrance. Minutes from the future SkyTrain station, top-rated schools, parks, shopping malls and Fleetwood Recreation Centre. (id:60626)
Exp Realty Of Canada
1 5725 Vedder Road, Garrison Crossing
Chilliwack, British Columbia
Prime Retail Unit located in one of the busiest plazas in the heart of Sardis, Chilliwack. This 3,675 Sq.Ft. Commercial Unit features beautiful vaulted ceilings, has been set up as a restaurant in the past and would suit one well with how populated this area is. Currently set up as a fitness center. Join Big Box Outlet Store, Dairy Queen, Anytime Fitness, Hair Salons and more! Located in an excellent location with great street exposure and tons of parking. C2 zoning allows for general commercial, indoor recreation, school, and more. Contact for details! * PREC - Personal Real Estate Corporation (id:60626)
Advantage Property Management
202 2105 W 46th Avenue
Vancouver, British Columbia
Assignment of contract. Price included G.S.T. Gryphon House located in heart of prestigious Kerrisdale. A British-inspired classic contemporary 2-level, 3 bed 3 bath townhome, designed by famous Yamamoto Architecture. Key features include floor-to-ceiling windows, wide-plank flooring, modern finishes, a private 2-car garage, AC, SmartHome technology. The gourmet kitchen boasts high-end appliances & quartz countertops, perfect for enjoying your morning coffee on the 160sf patio. The well-designed layout includes one bdrm + full bath on the main floor, while the upper features 2 bdrms w/ensuite baths. First-class amenities: 24hr concierge, 2-level fitness center, spa, private massage room, delivery storage. Top-rated school catchment of Maple Grove Elementary & Magee Secondary. (id:60626)
RE/MAX City Realty
27 Morton Line
Cavan Monaghan, Ontario
Luxury, privacy & breathtaking views! This 2023-built custom estate sits on 8.93 acres of rolling hills, creeks, and mature trees. With a total of 6,683 square feet of finished living space (per floor plans), this home is packed with high-end features. The great room stuns with 18-ft ceilings, a floor-to-ceiling 84" fireplace, and massive windows offering panoramic elevated views in all directions. The chefs kitchen boasts a 10" island, quartz counters, pro-grade appliances, a walk-in pantry with beverage fridge, and custom plywood cabinetry. To accommodate guests or multi-generational living, the home includes a private in-law suite/loft apartment with a full kitchen, 4-pc bath, separate laundry, and private deck with glass railings. The primary suite is pure luxury with a fireplace, 5-pc spa ensuite with heated floors, walk-in closet with built ins, and private patio access. Upstairs, 3 spacious bedrooms all feature walk-in closets, including one with a private ensuite and the other 2 with a Jack-and-Jill bath. The walkout basement adds even more space, featuring a gym, large rec room, 5th bedroom, full bath, cold cellar, and a private security/panic room. Additional highlights include 9-foot ceilings on the main and lower levels, engineered hardwood & pot lights throughout, a huge wrap-around composite deck with glass railings, fully fenced property with two fire pits & armour stone gardens, 3.5-car insulated garage w/ side-mount openers, & whole-home security system with 5 cameras. All of this is conveniently located just 12 minutes to Costco, 10 minutes to Hwy 407, and 1 hour to Pearson Airport. A rare blend of luxury, privacy & convenience - don't miss it! (id:60626)
Royal LePage Frank Real Estate
32067 Tims Avenue
Abbotsford, British Columbia
DP ready 70-unit condo site in Abbotsford City Centre now available at approx. $78/bsf! Prime location for adding density or purpose-built rental. Strong fit for CMHC programs. Modern design includes a central courtyard, rooftop amenity space, 88 parking & 70 bike stalls. Unit mix: 4 Studio, 38 1-Bed, 20 2-Bed and 8 3-Bed. Must be sold with 32059 Tims Ave (includes 32059 & 32067). Outstanding opportunity in a rapidly growing urban core. (id:60626)
Team 3000 Realty Ltd.
9780 Pinewell Crescent
Richmond, British Columbia
Welcome to this absolutely stunning 14,000+ square ft corner lot in a quiet, well-established neighbourhood. This estate-like property offers impressive frontage and excellent development potential. The home is well cared for and offers 4 bdrms, 2 baths, a private balcony off the primary, and a flexible main floor space perfect for an office or playroom. The main level features a functional layout with seamless access to the expansive yard from multiple sides, making it ideal for entertaining. Tucked away from the bustle, yet just minutes from shopping, transit, and essential amenities, this property offers the perfect balance of convenience and peaceful retreat. A rare find with limitless possibilities - perfect for families or savvy investors. Showings available by appointment only. (id:60626)
RE/MAX Westcoast
1352/54 St. Patrick St
Oak Bay, British Columbia
Located on a peaceful, tree-lined street just a short stroll from the heart of Oak Bay Village and the scenic shoreline, this well maintained character home offers over 4,300 sq/ft of living space on a beautifully landscaped 11,700 sq/ft lot. Brimming with potential, the main residence features 4 spacious bedrooms and 3 bathrooms, with elegant Fir floors, grand principal rooms, and a cozy fireplace anchoring the inviting living room. A bright, functional layout makes it perfect for both comfortable family living and stylish entertaining. Downstairs, a generous 1-bedroom suite provides excellent income potential or space for extended family, while a separate studio with its own bathroom offers flexibility for a home office, guest space, or rental. While some upgrades could enhance the home further, it retains its timeless charm and solid craftsmanship—presenting an exceptional opportunity to personalize and add value. Zoned R5 and benefiting from recent bylaw changes, this property allows for up to four units without additional zoning or development permit requirements—an ideal prospect for future expansion or redevelopment. Enjoy everything South Oak Bay has to offer—beaches, parks, cafes, and top-tier schools—just minutes from your door. This is your chance to own a piece of Oak Bay history and imagine the possibilities. (id:60626)
RE/MAX Camosun
293138 8th Line
Amaranth, Ontario
Custom built country estate home on 30 acres of peace, privacy and serenity. Just west of Orangeville with easy access to major highways. Quality materials and workmanship top to bottom. Extensive landscaping, pool. hot tub, pool house and patios. Main floor primary suite with spa style bath, walk in closet and hardwood floors. Chef's delight kitchen with centre island (sink) overlooking front gardens. Lots of counter space for the gourmet. Formal living and dining rooms. Cosy and comfortable family room with propane fireplace overlooking rear grounds and surrounding countryside and walk out to deck overlooking pool. Handy main floor laundry and 2 pce powder room. Access to garage from laundry room. Upper level features two bright sunny bedrooms and 4 piece bath. Lower level offers unique stone fireplace (wood burning) and walkout to patio overlooking pool, hot tub and pool house. In floor heating. Ideal for inlaw suite with separate entrance. So much to offer. Central metering hydro. 2 wells. Shop 26' x 42' with separate driveway - ideal for owner operated home business. Possibility for second dwelling (Township of Amaranth for details) Rogers fibre optics available. This lovingly tended home is owner built and pride of ownership is evident throughout. (id:60626)
RE/MAX Real Estate Centre Inc.
1182 Kingdale Road
Newmarket, Ontario
A Rare Opportunity. Don't Miss This Huge Land With The Well Maintained Side Split Building In One Of The Most Prestigious Neighbourhoods In Newmarket. Also You Have Am Opportunity To Build Your Dream Castle In The Future. Furnace 2022, Appliances 2021, Shingles Roof 2019 And Lots Of Upgrades Done In Recent Years. The Huge Beautiful Backyard, Featuring A Swimming Pool And The Mature Trees Surrounding The Property Offer Privacy And Perfect For Creating Your Own Outdoor Retreat. This Home Offers Both Privacy And Convenience. It's Just Minutes From Parks, The Local Market, Hwy 404 & GO-Transit. (id:60626)
Kamali Group Realty
56 Edenvale Crescent
Toronto, Ontario
A Rare Opportunity in Prestigious Humber Valley Village! First time on the market since 1967. This classic mid-century home was originally a 4-bedroom layout, now converted to 3 bedrooms with a large walk-in closet, plus 3 bathrooms. Fully detached and sitting on a premium 94.10 x 120.00 ft lot on one of Etobicoke's most exclusive crescents, surrounded by custom-built estates and mature trees.Designed by Robert Hanks, chief architect of Home Smith & Co., this well-maintained residence offers approx. 2,663 sq.ft. above grade plus a finished basement with a bedroom and spacious recreation room for a total of 3,886 sq.ft. of living space. Features include formal living and dining rooms, skylights, a custom kitchen with walkout to yard, main floor office, dual entryways, and a professionally landscaped backyard oasis. 6-car parking. Recent updates include new roof and new windows. Gas furnace and central air conditioning included.This home is located in one of the most sought-after family-friendly neighbourhoods in Toronto, known for its quiet tree-lined streets, prestigious golf clubs, and proximity to schools and private academies. Steps to St. Georges Golf & Country Club, Allanhurst Park, Kingsway College School, top-ranked public schools, shopping, upcoming Eglinton Crosstown LRT, Humbertown Plaza, and scenic Humber River trails.Move-in ready with incredible potential to renovate, expand, or build a luxury estate in a truly distinguished setting. click on Virtual tour and enjoy 3d Tour! (id:60626)
RE/MAX Find Properties
7540 No. 2 Road
Richmond, British Columbia
Investor & Builder Alert! Rare opportunity to own a large 10,980 square ft lot (85.8 ft frontage) in central Richmond with huge future development potential-possible 6-8 townhouse units (verify with City). The home offers plenty of space and mortgage helper income, including a 2-bedroom suite with separate entrance rented at $2,500/month, a 1-bedroom suite rented at $1,500/month, plus 2 garages rented at $1,000/month total. Upper level has 3 bedrooms, spacious living/dining areas, and a large covered deck. Circular driveway, big workshops, and extra parking. Located in Blundell Elementary and Richmond Secondary (IB Program) catchments, near shopping, parks, and transit. Live in, rent out, or redevelop - endless options on this prime lot! (id:60626)
Nu Stream Realty Inc.
7015-7017 Elwell Street
Burnaby, British Columbia
Welcome to this side-by-side duplex in the popular Highgate neighborhood. This property offers great development potential, as the City of Burnaby's multi-housing plan allows for up to 6 units. Conveniently located just minutes from Highate Villiage, Bus and Edmonds Skytrain Station. Whether you're looking to invest or develop, this is a rare opportunity in a fast-growing community. (id:60626)
Sutton Centre Realty
3065 Yellowcedar Place
Coquitlam, British Columbia
One of the most prestigious properties on Westwood Plateau. Rare found 7 bedrooms & 7 bathrooms luxurious customized built home. 4 ensuited bdrs up, dry & steam sauna, western & wok kitchens. Extra high celling in living area. Bright & quiet. Radiant heated floor plus air condition. Life time concrete tire roof. Stone-front exterior. Panoramic south-facing view of city, mountain and overlooking the entire Fraser River & Valley. Summit Middle & Gleneagle Secondary. Don't miss it. (id:60626)
Pacific Evergreen Realty Ltd.
3805 7a Street Sw
Calgary, Alberta
Superb layout and location for this elegant two story executive family home, offered at $665 per square foot for this quality built and exceptionally well maintained property. This Air Conditioned home offers a fantastic layout for family life + entertaining with spacious principal rooms, high ceilings, loads of natural light + gorgeous hardwood flooring. Over 3800 square feet on the top two floors plus a totally developed lower level in an amazing location just down the street from the Elbow Park community center + tennis courts + a block from popular Elbow Park school. The main floor spaces include a spacious main floor office, comfortable living room + formal dining room + a fantastic great room set up at the entire back of the house with a huge family room open to the chefs kitchen with with professional-grade appliances all in mint condition, huge island, Shelf Genie organizers, casual dining area + highly functional butler pantry. An efficient mudroom at the rear entrance leads to the backyard + garage. Upstairs are four large bedrooms. Two share a Jack-and-Jill bathroom. The expansive primary bedroom includes a private balcony, sitting area, fireplace, large dressing rooms + a luxurious ensuite with a large dual vanity, whirlpool tub + newer steam shower. The lower level offers a large games room with polished concrete flooring, a self contained media room, an additional bedroom + bathroom + substantial storage room. The exquisitely landscaped lot with west facing backyard includes a large deck + a double detached garage with refinished flooring, security bars, built-in organizers, and a heater. Recent updates include refinished main floor hardwood, a freshly painted exterior, a newer roof, upper-floor air conditioning, a security system, a tankless water heater + a reverse osmosis system. This quality built home is a must see! (id:60626)
Real Estate Professionals Inc.
8760 Wheeler Road
Richmond, British Columbia
A stunning Air-conditioned 5-bedroom, 6-bathroom residence nestled in Richmond's desirable Garden City neighborhood. Each bedroom features its own ensuite, offering unparalleled privacy and comfort. This home boasts a spacious layout with high ceilings, a gourmet kitchen, and custom prestige wood finishes throughout. Situated on a generous lot, this home provides ample outdoor space perfect for entertaining or relaxation. Conveniently located near top-rated schools, shopping centers, and parks, this property combines luxury living with everyday convenience. Don't miss the opportunity to make this exquisite home yours! School catchment : Elementary-Garden City (Ranking 8.6) Secondary- Palmer (Ranking 7.5) French immersion - McRoberts (Ranking 8.1) **Public Open house Sun July 13 , 2-4pm** (id:60626)
1ne Collective Realty Inc.
7779 Concession 3
Uxbridge, Ontario
STUNNING VIEW OF THE COUNTRYSIDE-SPACIOUS BUNGALOFT WITH 3 CAR GARAGE-FINISHED WALK-OUT BASEMENT WITH IN-LAW APARTMENT-DETACHED GARAGE WITH LOFT-SITUATED ON 10 GENTLY ROLLING ACRES-BEAUTIFUL SUNSETS FROM YOUR FRONT PORCH-BRIGHT & AIRY OPEN CONCEPT LAYOUT-TASTEFULLY DECORATED-DREAM KITCHEN WITH LARGE PANTRY-CENTER ISLAND-B/FAST BAR-S/S APPLIANCES-QUARTZ COUNTERS-WINDOWED EATING AREA OVERLOOKS BACKYARD-GREAT ROOM FEATURES CATHEDRAL CEILING-GAS FIREPLACE-WALK-OUT TO PORCH-STUNNING HARDWOOD FLOORS-4+1 BEDROOMS-4+1 BATHROOMS-2ND FLOOR LOFT-SINK(WET BAR)-2 LAUNDRY ROOMS-METAL ROOF-GENERATOR-WALK-OUT TO PATIO & PERGOLA-PLENTY OF PARKING-DET GAR w/LOFT-ROCK RETAINING WALL-PATIO-PERGOLA-PEACEFUL COUNTRY LIVING-ENJOY ENTERTAINING FAMILY & FRIENDS **EXTRAS** *LAND FARMED FEFLECTS REDUCED TAXES ** MATURE TREES-SPRINKLER SYSTEM(around house)-METAL ROOF-ACCESS TO GARAGE-W/O FROM MBR TO BACK PORCH --KIT WALK-IN PANTRY-LARGE FOYER-BUILT IN FRONT CLOSETS& BENCH-KIT&LAUN IN BSMT-POTLIGHTS; (id:60626)
Gallo Real Estate Ltd.

