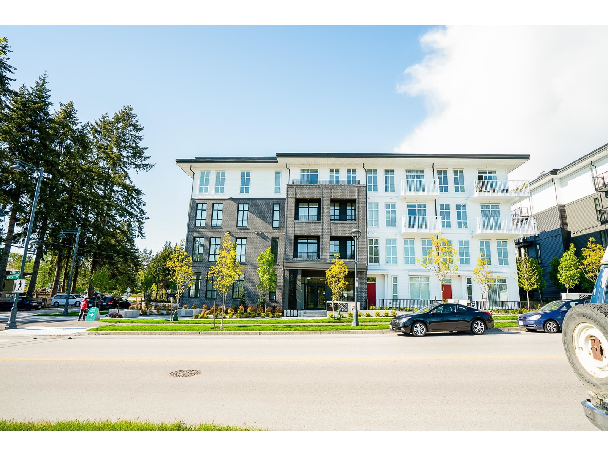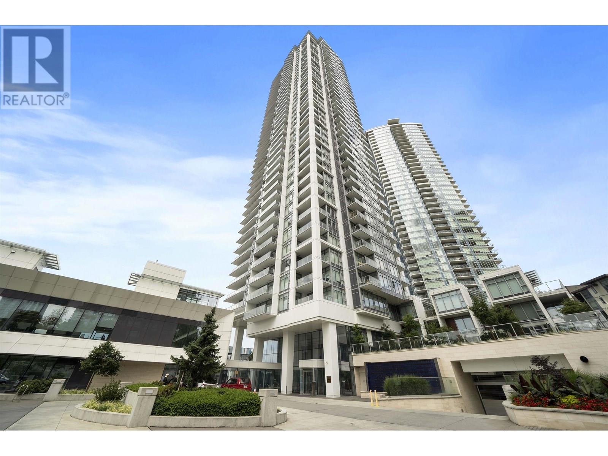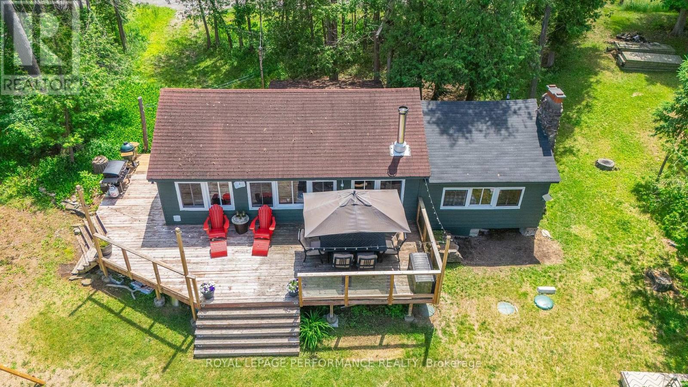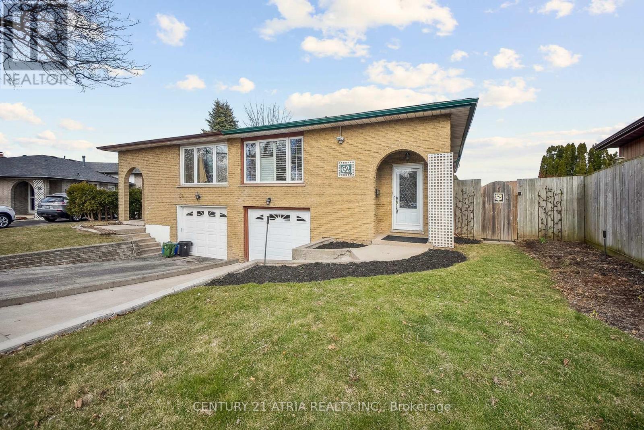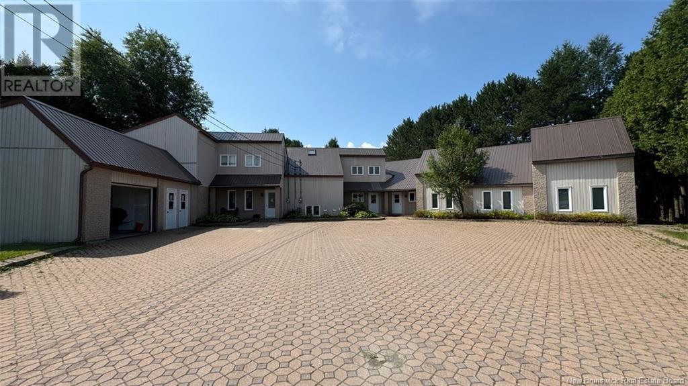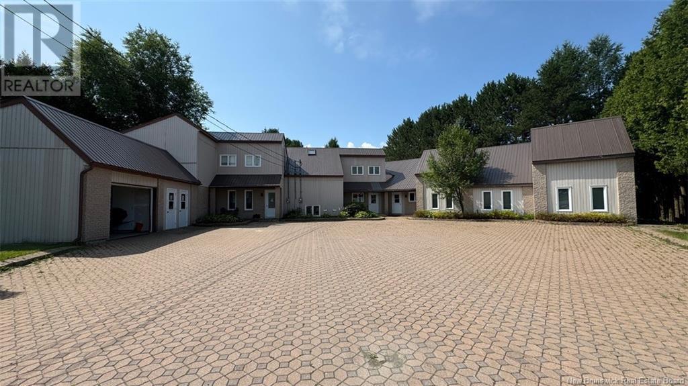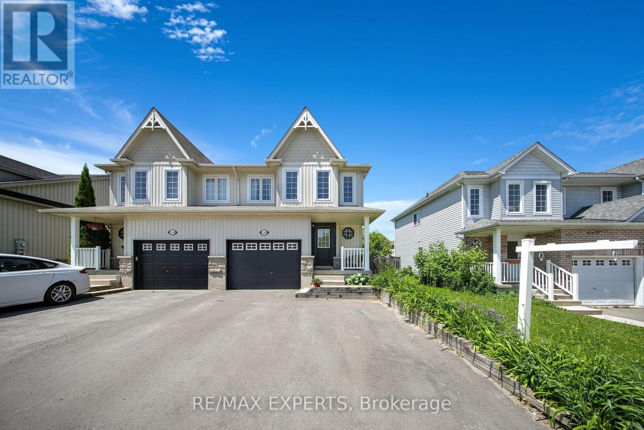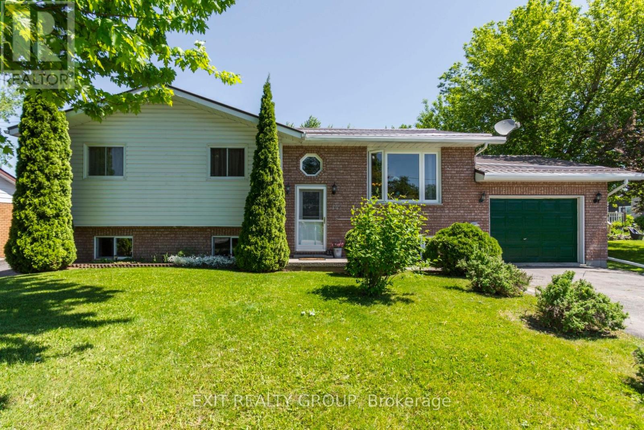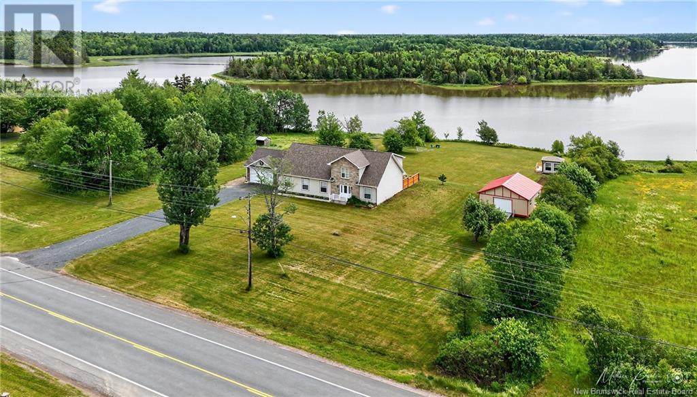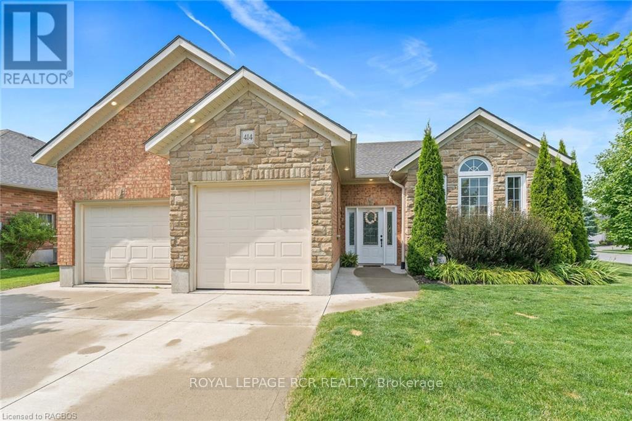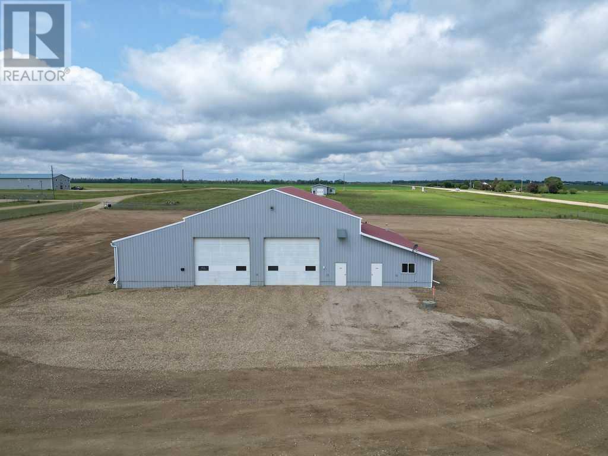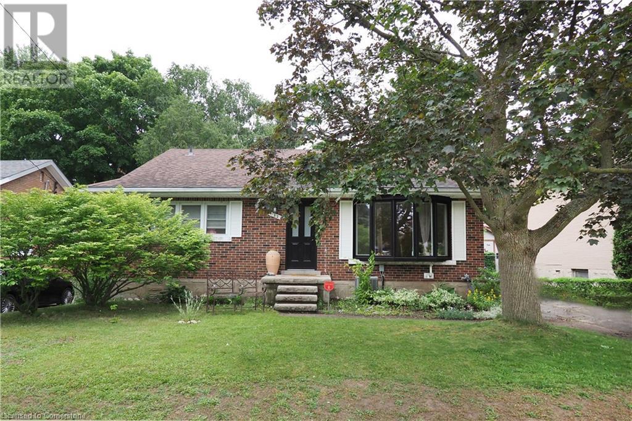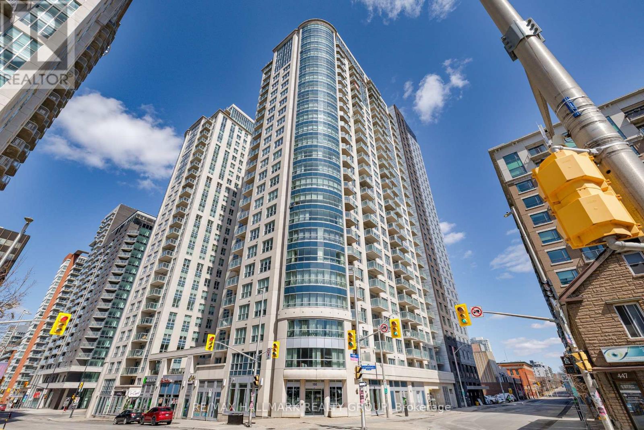52 Lampman Crescent
Thorold, Ontario
Welcome to 52 Lampman Crescent – Stylishly Renovated, Perfectly Located. New kitchen, appliances, bathroom, Vinyl flooring, driveway, insolation, energy efficient Windows and doors. This beautifully renovated two-story detached home features 3 spacious bedrooms, 1.5 bathrooms, and a comfortable and stylish living space. As you step inside, you're greeted by a bright and inviting main level, featuring newly updated flooring, large windows, abundant natural light, and an open, airy layout that makes it the perfect place to call home. The modern kitchen is equipped with stainless steel appliances, rosegold-toned cabinetry, and a cozy, sunlit dining area. It also offers direct access to the garage, adding convenience to your daily routine. This home is conveniently located near Brock University, Highway 406, The Pen Centre, and local parks — perfectly combining comfort, style, and convenience. Don’t miss the opportunity to own this beautiful home — schedule your private showing today! (id:60626)
Homelife Landmark Realty Inc Brokerage 103b
81 Guy
Shediac, New Brunswick
**2 BEDROOM INLAW SUITE WITH SEPARATE DOOR (2625 TOTAL FINISHED SQUARE FEET** Stunning New Build 3-Bedroom Home with 2-Bedroom In-Law Suite! (8 year lux warranty included) Welcome to your dream home! This beautifully crafted new build offers the perfect blend of modern luxury, functionality, and unbeatable location. Step into the spacious main floor featuring ENGINEERED HARDWOOD throughout, an open-concept living area, and a gourmet kitchen complete with QUARTZ countertops, high-end finishes, and ample cabinetry. The primary bedroom is a true retreat, offering a walk-in closet and a luxurious ensuite bathroom with a SOAKER TUB and QUARTZ countertops. With 3 generously sized bedrooms and 2 full bathrooms on the main floor, this home is perfect for families, professionals, or those who love to entertain. Extend your living space outdoors with a large attached deck Youll also appreciate the attached GARAGE and PAVED driveway, providing both comfort and convenience year-round. This home has also been LANDSCAPPED with hydroseed. The lower level offers exceptional versatility with a fully self-contained 2-bedroom in-law suite featuring its own private entrance, full kitchen, and full bathroom perfect for extended family or potential rental income. Located in a highly sought-after neighborhood, this home is walking distance to walking trails, grocery stores, and a kids park, offering the ultimate in convenience and lifestyle. (id:60626)
Creativ Realty
201 13929 105 Avenue
Surrey, British Columbia
Welcome to Parker by Mosaic Homes, located in the vibrant heart of Surrey Central! This bright, very spacious 2 bed, 2 bath home features 1,006 sqft of open-concept living plus a 75 sqft private patio - ideal for entertaining or relaxing outdoors. Enjoy 10' ceilings, AC-ready comfort, a modern upgraded kitchen with high-end appliances, and stone countertops throughout. The oversized primary bedroom includes a massive 12' x 7' ensuite for your comfort. This home comes with two side-by-side parking stalls (#66 & #67). Amenities include a large lounge and a fully equipped gym. Steps to schools, SkyTrain, transit, Central City Mall, and more - everything you need is within reach. Open House: Sat & Sun, April 26 & 27, 2-4 PM Offers: April 28 at 5 PM Don't miss this opportunity!!!! (id:60626)
Century 21 Coastal Realty Ltd.
2209 1888 Gilmore Avenue
Burnaby, British Columbia
Triomphe, built by the esteemed Millennium Development. This remarkable 1 Bed+Den is located on the 22nd floor providing city & mountain views from your living room & bedroom! This bright & spacious home features lofty over height ceilings, expansive floor-to-ceiling windows, A/C, & wide plank flooring. Chef kitchen w/designer integrated Bosch appliances, quartz countertop and marble inspired backsplash. Airy bedroom w/wic, oversized den and a 119sqf balcony complete this exceptional home. Resort style amenities: 24hr concierge, lounge, music/game room, gym, yoga studio, heated rooftop pool & hot tub. Conveniently within walking distance from Gilmore skytrain, Amazing Brentwood Centre, Solo District, Save on Foods, Home Depot, restaurants & more! Open House: Sun, July 13th from 11am - 1pm (id:60626)
Angell
3734 Armitage Avenue Nw
Ottawa, Ontario
Tucked into the trees and perched at the edge of the water, welcome to the Green Cottage! Offering the perfect blend of warmth, charm, and relaxed waterfront living. With 3 bedrooms, a spacious deck, and peaceful river views, its the ideal setting for weekends away, family get-togethers, or a slower-paced lifestyle surrounded by nature.Inside, the cottage is full of character - wood paneled walls, exposed beams, and a crackling wood stove create a warm, inviting atmosphere that instantly feels like home. The kitchen is compact but well-equipped, with everything you need to whip up breakfasts or laid-back dinners. The open-concept layout flows easily into the living and dining with natural light and large windows that look out over the water. A spacious and convenient pantry room off the kitchen is home to extra storage, appliances and grocery items. Step outside to one of the cottage's best features: a large deck that spans the back of the home and overlooks the water. This expansive outdoor space is perfect for al fresco dining, morning coffee, or stargazing by lantern light. Its a natural extension of the indoor space and the heart of summer living.The gently treed, sloping yard leads you to the private waterfront, where calm, clear water invites swimming, canoeing, or just dipping your toes in on a hot day. Whether you're dreaming of a peaceful family retreat or a low-key getaway with unbeatable water views, this waterfront cottage has all the essentials wrapped in a warm, charming package. A true escape simple, sweet, and just waiting to be enjoyed. 3 season cottage. Make the Green Cottage yours today! (id:60626)
Royal LePage Performance Realty
62 Guildwood Drive
Hamilton, Ontario
This lovely 3 bedroom semi-detached bungalow is nestled in a highly sought-after West Mountain neighbourhood and is packed with features you'll love. Dive into summer fun with your very own in-ground pool and keep your lawn looking fresh with the built-in sprinkler system. The home has been freshly painted and boasts laminate flooring throughout. The main floor offers a bright and open layout with a spacious living and dining area, an eat-in kitchen, a primary bedroom with walk-out access to the backyard deck, two more cozy bedrooms, and a 4-piece bathroom. Downstairs, the finished basement is ready for entertaining with a large rec room, laundry room, garage access, and a rough-in for a second bathroom. The back yard is massive, fully fenced and perfect for relaxing or hosting BBQ's and Pool Parties. Conveniently located close to top-rated schools, parks, and with quick access to the Linc and Red Hill Parkway, getting around is a breeze. All that's left to do is move in and make it yours! (id:60626)
Century 21 Atria Realty Inc.
4 Montreuil
Green River, New Brunswick
New Listing! This spacious property, boasting a steel roof and interlocking driveway, offers a unique opportunity for investors and developers. With approximately 5,000 square feet of living space, it is ideally suited for transformation into apartments, rental rooms, or a variety of other commercial or residential uses. Its versatile layout and prime location provide a solid foundation for your vision. Contact your agent today to explore the possibilities! Nouvelle inscription! Ce bien spacieux, doté d'un toit en acier et d'une allée en pavés auto bloquants, offre une opportunité unique aux investisseurs et aux promoteurs. Avec environ 5 000 pieds carrés d'espace habitable, il est idéalement conçu pour être transformé en appartements, en chambres à louer ou pourune variété d'autres utilisations commerciales ou résidentielles. Sa disposition polyvalente et son emplacement de choix constituent une base solide pour votre vision. Contactez votre agent aujourd'hui pour explorer les possibilités. (id:60626)
Keller Williams Capital Realty
4 Montreuil
Green River, New Brunswick
New Listing! This spacious property, boasting a steel roof and interlocking driveway, offers a unique opportunity for investors and developers. With approximately 5,000 square feet of living space, it is ideally suited for transformation into apartments, rental rooms, or a variety of other commercial or residential uses. Its versatile layout and prime location provide a solid foundation for your vision. Contact your agent today to explore the possibilities! Nouvelle inscription! Ce bien spacieux, doté d'un toit en acier et d'une allée en pavés auto bloquants, offre une opportunité unique aux investisseurs et aux promoteurs. Avec environ 5 000 pieds carrés d'espace habitable, il est idéalement conçu pour être transformé en appartements, en chambres à louer ou pourune variété d'autres utilisations commerciales ou résidentielles. Sa disposition polyvalente et son emplacement de choix constituent une base solide pour votre vision. Contactez votre agent aujourd'hui pour explorer les possibilités. (id:60626)
Keller Williams Capital Realty
150 Marion Street
Shelburne, Ontario
This Is It -- This Stunning 3 Bedr Semi-Detached Is Located In One Of Shelburne's Most Sought After Areas. Walking Distance To Schools, Parks And Much More. This Home Features A Very Functional Layout, 1 Car Garage, Spacious 3 Bedrooms, Ample Parking, A Deep Backyard Built To Entertain, A Finished Basement For You And Your Guests To Enjoy. Also Located On a Very Quiet Street. Come And Take A Look, You Will Not Be Disappointed. (id:60626)
RE/MAX Experts
147 Baldwin Street
Brighton, Ontario
Highly sought-after raised bungalow featuring 4 spacious bedrooms and 3 full bathrooms, located in the heart of Brighton. This charming and well-maintained home is just steps away from the scenic harbour and convenient public boat launch, perfect for outdoor enthusiasts and water lovers. The fully finished lower level offers a versatile in-law suite, complete with its own kitchen, living area, and private entrance, ideal for multi-generational living or rental potential. Enjoy unparalleled privacy as the property backs directly onto a beautiful conservation area and overlooks the tranquil waters of Presqu'ile Bay, offering stunning natural views year-round. The expansive, oversized deck provides an ideal space for entertaining guests, relaxing with family, or enjoying peaceful moments birdwatching in a serene setting. Nestled in a quiet, family-friendly neighbourhood, yet just minutes from downtown Brighton's shops, restaurants, schools, and amenities. This exceptional home combines comfort, convenience, and natural beauty and it won't be on the market for long. Don't miss your chance to make it yours! (id:60626)
Exit Realty Group
3 Swart Lane
Thorold, Ontario
Beautiful 4 Bedroom W/ 2.5 Washroom Townhome W/ Double Car Garage In Prestigious Area Of Thorold. Open Concept Kitchen W/ Island. Laundry On The Second Flr, Master Bedroom W/ Walk-In Closet & Ensuite Bathroom. 2 Full Washrooms On Second Flr & 1/2 On Main Flr. Close To Hwy 406, Niagara College & Brock University. This beautifully townhouse spans 1,679 square feet and is nestled on an extra deep lot, offering abundant outdoor space for various activities. (id:60626)
Right At Home Realty
2 Mavety Court
Belleville, Ontario
WOW! This stunning end-unit Duvanco townhouse was built just a couple of years ago and is loaded with upgrades (see attached list) - there is absolutely nothing left to do but move in and enjoy. From top to bottom, you'll find high-end finishes throughout, creating a luxurious and modern feel. And the laundry room? Straight out of a magazine! Finished with white cabinetry, countertops, a closet and its own window you wont believe you're in a townhouse. The very spacious entry offers plenty of room for people to come in and remove their shoes & coats. Through the main level you'll find hardwood flooring and an open concept kitchen, dining, living room with vaulted ceilings & potlights. The kitchen features white cabinetry, white quartz countertops, white tile backsplash, high quality stainless steel appliances AND the best part - a custom walk-in-pantry! The back deck has been finished to provide a very private outdoor living space with a custom privacy wall and awning, you won't be looking into your neighbours backyard from this townhouse. The primary bedroom features a 4pc bathroom and a walk-in closet (with custom shelving). A 2pc bathroom is also located on the main level. Custom luxury window treatments and shutters throughout the home. The lower level is completely finished and offers a second bedroom, full bathroom, large recreation room and a den (currently used as a third bedroom). Plenty of storage space! Situated on a large corner lot, on a dead-end cul de sac. Settlers Ridge Subdivision offers trails, park, wide paved sidewalks, green space and is just minutes to all amenities. (id:60626)
Exp Realty
4646 Route 11
Tabusintac, New Brunswick
Located at 4646 Route 11 in Tabusintac, this spacious two-storey home offers a true oasis of peace with breathtaking views of the river. Outside, a large concrete slab terrace welcomes you to set up your barbecue, dining area, and relaxing corner. Whether as a couple, with family or friends, youll enjoy this outdoor space to unwind, chat, and soak in the peaceful surroundings. The second floor can be used as a basementwithout the humidity and full of natural light. Youll find a large loft or family room, a full bathroom, a generously sized cedar closet, a gym area, and a relaxation space with river view. This level could also be converted into a primary bedroom with a private retreat for the parents. The main floor features an open-concept kitchen, dining, and living areaperfect for hosting and enjoying quality moments with loved ones, always with a view of the water. The home includes three bedrooms and three bathrooms, with one of the bedrooms easily convertible into a home office, either near the entrance or upstairs. Two double garages (24 x 28) complete the property: the attached garage is insulated, heated, lit, and powered, while the detached one has electricity only. A gazebo also allows you to enjoy the outdoors, mosquito-free, while taking in the beautiful view of the Tabusintac River. (id:60626)
RE/MAX Professionals
414 4th Street S
Hanover, Ontario
This immaculate & well-maintained bungalow is situated in one of Hanover's finest neighbourhoods. The main floor of this classy & attractive home features an open concept design, a spacious kitchen with island, appliance package & walk-in pantry, bright dining area & living room, cozy family room with vaulted ceiling & gas fireplace, primary bedroom with patio doors to small deck, walk-in closet & ensuite bath, another bedroom & bathroom and a convenient main floor laundry area. The lower level features a comfortable & spacious rec. room, a third bedroom, 3 piece bath, office/bedroom and storage space. Additional features include F/A gas furnace, central A/C, walkout to large deck from both family & dining rooms, well-appointed landscaping, double car garage & double wide concrete driveway. This home is ready for you to move right in! (id:60626)
Royal LePage Rcr Realty
663073b Range Road 232
Rural Athabasca County, Alberta
Here is a shop with land that you will not want to miss! Situated on 6.94 acres, this property has everything you will need for your business. Whether you are expanding or are ready to make the leap into ownership, this property has been built extremely well and has been meticulously taken care of. You will have 5,000 square feet of shop space with a 6” thick concrete floor that is poured with 30 mpa concrete, so big equipment is not a problem to park inside. It also features 4 - 16’ x 14’ overhead doors, overhead radiant heaters, and a sump pit. The additional 1,200 square feet currently features an office, parts room, 3 piece washroom and a laundry area. There is also a 20' x 100' lean-to on the south side. The property is fenced and has an electric remote gate. For services you will have natural gas, a well, septic holding tank plus 200 amp electrical service. Great highway frontage for advertising and only a few minutes west of Athabasca, located in a light industrial sub-division. You do not want to miss out on this one of a kind opportunity. (id:60626)
Royal LePage County Realty
122 Boehmer Street
Kitchener, Ontario
Desireable location - quiet street close to Breithupt Centre, parks & schools - Many upgrades including front door, bay window in living room in 2023, sanded & sealed living room floor in 2025 - Basement bathroom redone in 2024 - as well as numerous updates to main bath in 2023 - New water softener & reverse osmosis system in 2022 - NEST system & thermostat with App for energy management when away from home - Backyard tree stump removed professionally and replaced with amazing backyard firepit & beautiful landscaping including fruit trees as well as flowers. (id:60626)
Nicholson Realty Inc.
7719 17 Avenue
Coleman, Alberta
Welcome to the historic Grand Union Hotel, a true landmark that embodies the rich heritage of Coleman. Originally built in 1904 as a wooden structure, it was later reconstructed into its current magnificent brick form in 1924. This iconic establishment holds a significant place in the town's history and offers a unique opportunity for ownership. Under the current ownership, the Grand Union Hotel is thriving with multiple revenue streams. The property features seven Video Lottery Terminals (VLTs) and a vibrant bar on the main level, known for hosting live music events. Additionally, a separate street-facing space is leased for salon services, adding further value to this exceptional property. Ascending to the top floor, you'll discover a beautifully remodeled manager's suite. This spacious suite boasts a comfortable living room, a well-appointed kitchen, three inviting bedrooms, and a bathroom. The top floor also houses ten rental rooms, each equipped with sinks, and two additional bathrooms to cater to the needs of the guests. These rooms are currently operational and generating rental income. Moving to the second floor, you'll find six rental rooms complete with private bathrooms, ensuring the utmost convenience for guests. Additionally, six more rooms are available, each featuring sinks, with two bathrooms specifically designated to serve these rooms. The rooms have been well-maintained, with recent updates enhancing their appeal. The basement of the Grand Union Hotel offers a range of amenities, including coin laundry facilities, two bathrooms, and ample storage space. Mechanical systems have seen recent upgrades, particularly in the heating system, ensuring efficient operation. With the growing trend of development and revitalization in historical downtown Coleman, this property presents a remarkable opportunity for investors. Embrace the chance to be part of the ongoing transformation and capitalize on the potential this esteemed establishment holds. Don't miss your chance to own a piece of history and become a steward of the Grand Union Hotel. Contact your favorite REALTOR® to schedule a viewing today and explore the possibilities that await in this thriving and historically significant location. (id:60626)
Lpt Realty
2301 - 195 Besserer Street
Ottawa, Ontario
Welcome to Unit 2301 at 195 Besserer an impressive 2-bedroom, 2-bath condo offering over 1,200 sq.ft of beautifully designed space in the heart of downtown Ottawa. The standout feature? A jaw-dropping open-concept living and dining area wrapped in floor-to-ceiling, south-facing panoramic windows-complete with automated blinds and unbeatable natural light all day long. Whether you're hosting or relaxing, this space delivers. The sleek, modern kitchen includes an eat-up island and stainless steel appliances. Both bedrooms offer stunning views, with the primary featuring a walk in closet and ensuite. You'll also find in-unit laundry, a glass guest shower, and stylish finishes throughout. Located just steps from the University of Ottawa, the LRT, Rideau Centre, and ByWard Market with access to an indoor pool, gym, sauna, and 24/7 concierge. This is elevated downtown living at its best. (id:60626)
RE/MAX Hallmark Realty Group
238 West 15th Street
Hamilton, Ontario
Welcome to 238 West 15th Street in the heart of Hamilton’s West Mountain! This main level, well-cared-for home is full of charm and natural light, offering a great layout that’s perfect for anyone looking for a move-in-ready space. Relax on your deck in your private backyard and ideal for summer BBQs or just relaxing with your morning coffee. Located in a quiet, family-friendly neighbourhood close to schools, parks, transit, and all the essentials—this one checks all the boxes. Lots of parking, an attached garage with a gas heater and more! Come take a look and see why 238 West 15th Street might be your next home sweet home! (id:60626)
RE/MAX Escarpment Realty Inc.
187 Victoria Avenue N
Hamilton, Ontario
Why settle for ordinary when you can own a home that tells a story? Built in 1906, this beautifully maintained solid brick2.5-storey home is rich in character and filled with thoughtful updates that make everyday living feel extraordinary! Step inside and be instantly charmed by the original hardwood floors with intricate inlay details: timeless craftsmanship you won't find in todays builds! The renovated kitchen combines classic appeal with modern convenience, creating a perfect gathering space at the heart of the home. Upstairs, you'll find three spacious bedrooms, plus a fully finished attic that serves beautifully as a fourth bedroom, home office, or creative retreat! The surprises don't stop there...The partially finished basement has a separate side entrance and rare higher ceilings, making it ideal for in-law potential, a guest suite, or future income opportunities. And what truly sets this home apart? Parking! While most homes in the area struggle with space, this one offers a front parking pad plus a detached double garage with new doors with three full parking spots in total. The garage even features a charming, covered side porch which is perfect for morning coffee, evening chats, or quiet moments while the kids or pets play in the yard! The backyard is lush, private, and easy to maintain! It is just the right balance of outdoor enjoyment without the upkeep. Tucked away on a one-way street yet just steps from downtown restaurants, shops, transit, and awesome schools, this home offers the best of both worlds! Peaceful living with everything you need within walking distance. Whether you're a first-time buyer, a growing family, or an investor looking for long-term potential, this home stands out in all the right ways. Homes like this don't come around often. Fall in love with the character, stay for the lifestyle. See what makes this one truly unforgettable! (id:60626)
Royal LePage Burloak Real Estate Services
2 - 244 Barrie Street
Kingston, Ontario
Elegant Condo in the Heart of Kingston. Welcome to Unit 2-244 Barrie Street, a stunning two-bedroom, one-bathroom condo offering over 1,300 sq ft of beautifully designed living space in the prestigious Villa St. Claire condominium. Nestled in the vibrant Sydenham District neighborhood, this home seamlessly blends historic charm with modern convenience. Step inside to discover spacious interiors, perfect for entertaining or relaxing in style. The thoughtfully designed layout ensures ample natural light, creating a warm and inviting atmosphere. A full dining room provides the perfect space for gatherings, while an electric fireplace adds warmth and elegance to the living area. Enjoy the fresh air and scenic views from two private balconies to the East and West, ideal for morning coffee or evening unwinding. Located in a prime Kingston location, this property is just moments away from Queens University, downtown shops, restaurants, and waterfront parks. Plus, with one dedicated parking space, you'll have the convenience of secure and hassle-free parking. Don't miss out on this rare opportunity to own a piece of Kingston's finest. Schedule a viewing today and experience the charm, comfort, and convenience of Unit 2-244 Barrie Street for yourself! (id:60626)
Royal LePage Proalliance Realty
187 Victoria Street N
Hamilton, Ontario
Why settle for ordinary when you can own a home that tells a story? Built in 1906, this beautifully maintained solid brick 2.5-storey home is rich in character and filled with thoughtful updates that make everyday living feel extraordinary! Step inside and be instantly charmed by the original hardwood floors with intricate inlay details: timeless craftsmanship you won’t find in today’s builds! The renovated kitchen combines classic appeal with modern convenience, creating a perfect gathering space at the heart of the home. Upstairs, you’ll find three spacious bedrooms, plus a fully finished attic that serves beautifully as a fourth bedroom, home office, or creative retreat! The surprises don’t stop there...The partially finished basement has a separate side entrance and rare higher ceilings, making it ideal for in-law potential, a guest suite, or future income opportunities. And what truly sets this home apart? Parking! While most homes in the area struggle with space, this one offers a front parking pad plus a detached double garage with new doors with three full parking spots in total. The garage even features a charming, covered side porch which is perfect for morning coffee, evening chats, or quiet moments while the kids or pets play in the yard! The backyard is lush, private, and easy to maintain! It is just the right balance of outdoor enjoyment without the upkeep. Tucked away on a one-way street yet just steps from downtown restaurants, shops, transit, and awesome schools, this home offers the best of both worlds! Peaceful living with everything you need within walking distance. Whether you're a first-time buyer, a growing family, or an investor looking for long-term potential, this home stands out in all the right ways. Homes like this don’t come around often. Fall in love with the character, stay for the lifestyle. Book your private showing today and see what makes this one truly unforgettable! (id:60626)
Royal LePage Burloak Real Estate Services
120 Fanshawe Park Road W
London North, Ontario
Rare Opportunity in Sought-After North London. This spacious family home, nestled on just under a quarter of an acre, offers an exceptional living experience in one of North London's most desirable neighborhoods. With three generously-sized bedrooms, two kitchens, and a spectacular sunroom perfect for entertaining, this property is full of potential. Upon entry, you're greeted by a bright and welcoming living room featuring a large bay window that allows plenty of natural light. The expansive eat-in kitchen is ideal for family meals and gatherings. Upstairs, you'll find three well-sized bedrooms and a family bathroom. The lower level offers a large, open recreation room perfect for relaxation or play, along with a convenient two-piece bathroom for guests. The fully finished basement is an added bonus, offering another kitchen, laundry area, and ample storage space. An attached sunroom with cathedral ceilings extends the living area, providing the perfect place for year-round enjoyment. The private, fully fenced backyard features a large patio, offering the ideal setting for outdoor entertaining and relaxation. An over sized single car garage offers additional storage and parking. Located close to Masonville Mall, Western University, University Hospital and on a public transit route. This home is truly a rare find, dont miss the chance to make it your own! (id:60626)
Sutton Group Preferred Realty Inc.
59 Cameron Street
Bluewater, Ontario
GREAT WEST END LOCATION, NEAR THE BEACH!! Welcome to 59 Cameron St, in the quaint village of Bayfield! Boasting a great location, within walking distance to beach access, shops & restaurants. This property has so much to offer, inside & out. This spacious 3 bedroom and 2 bathroom bungalow is sprawled across a large, private and fully treed lot. It is currently being used as a cottage, but it would make a great full-time home. As you walk in the front door, you are welcomed into the living room, which has a natural gas fireplace & is filled with loads of natural light. From there, check out 2 spacious bedrooms and a 4 pc bathroom, that has a stylish tub enclosure, professionally installed by Bath Fitter. The dining room is a great space for formal dinners & is conveniently situated just off of the kitchen. The kitchen features an eat-in option, ideal for cozy family meals and has access to the backyard through sliding doors, that lead out on to the deck. The large family room is a perfect place for movie and game nights. An additional, good sized bedroom, laundry room and 2 pc bathroom finish off the interior highlights of this home. Enjoy summer days outside in the completely private front and back yard. There are 2 sheds for additional storage. At the end of the driveway, take a look to the west & admire the famous Lake Huron sunsets! This is an excellent & affordable option to experience the "Bayfield Lifestyle" for yourself! (id:60626)
RE/MAX Reliable Realty Inc



