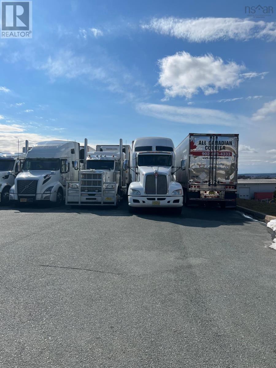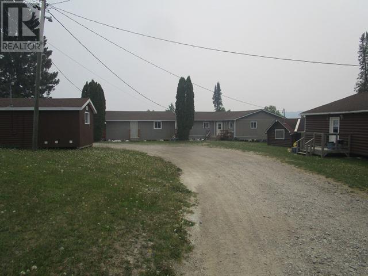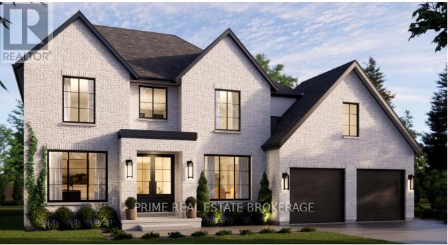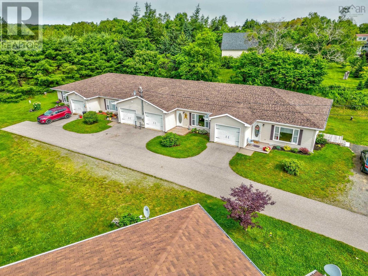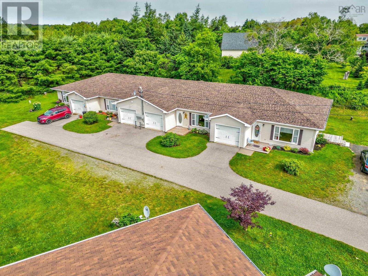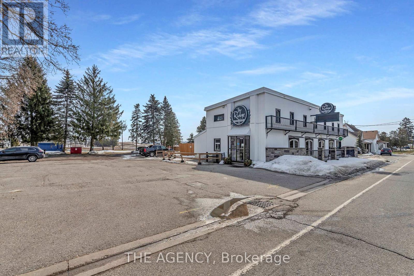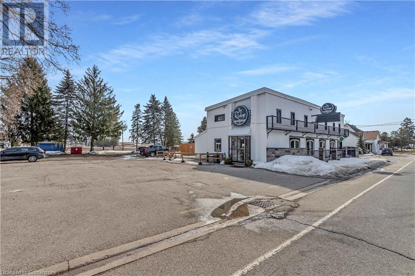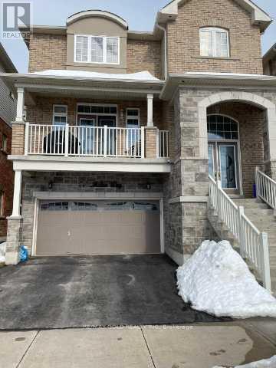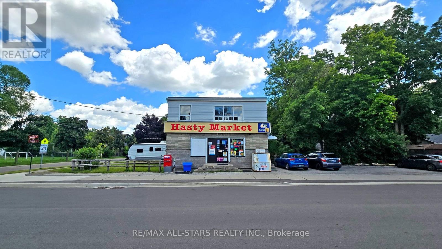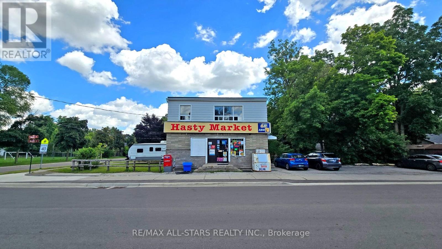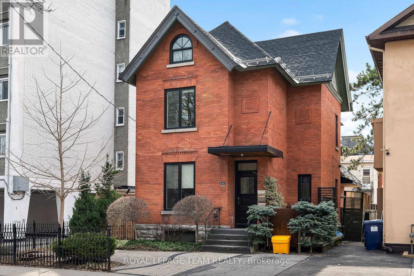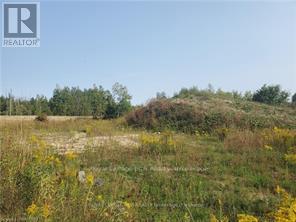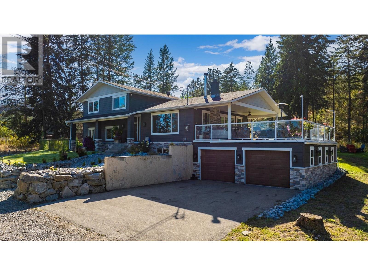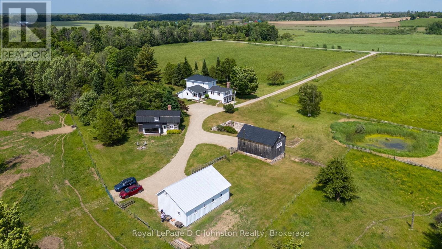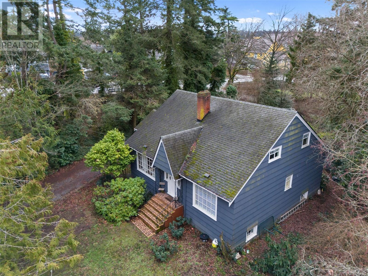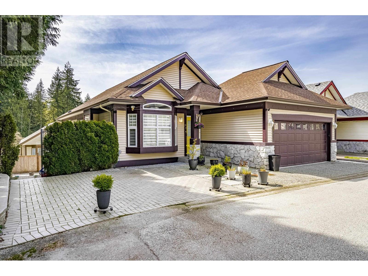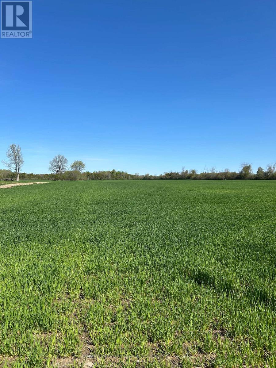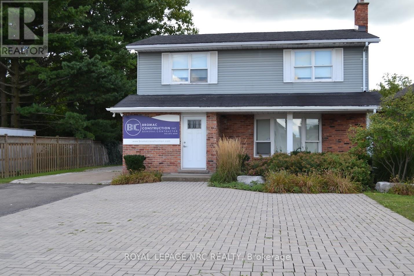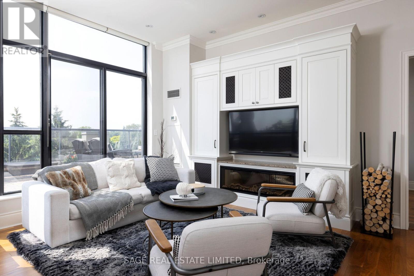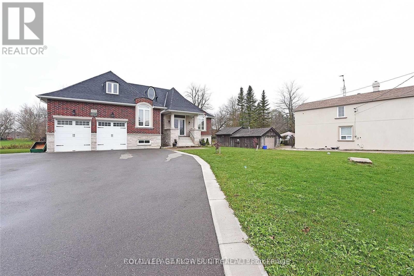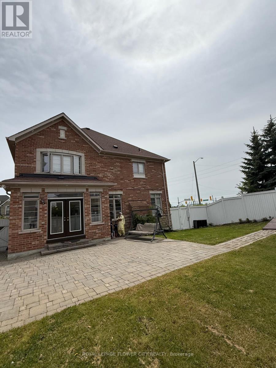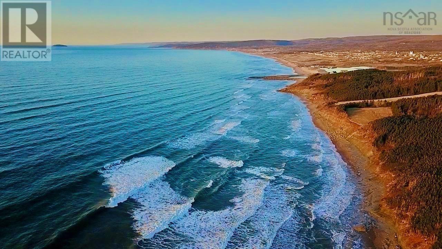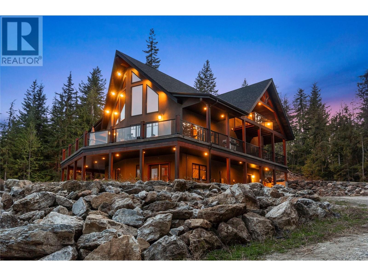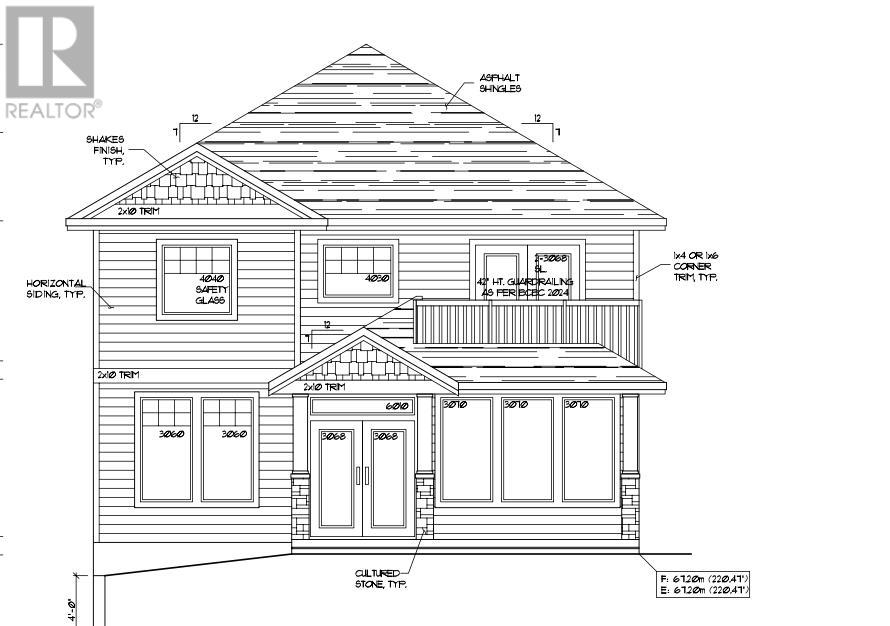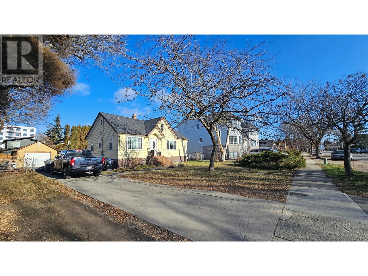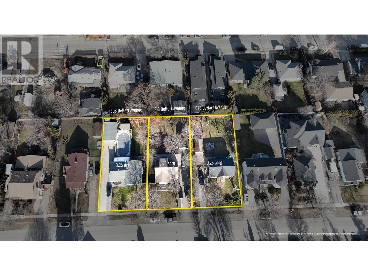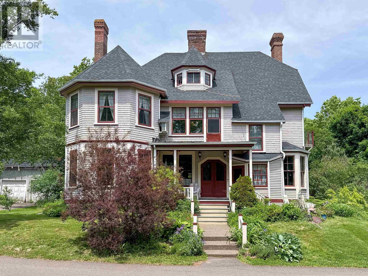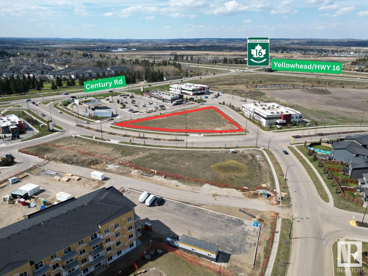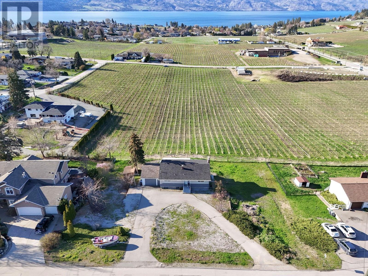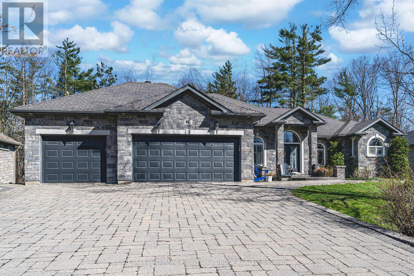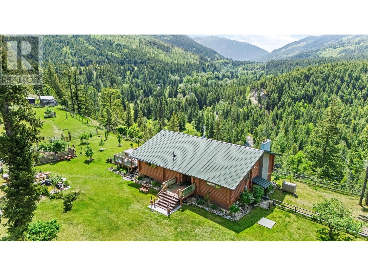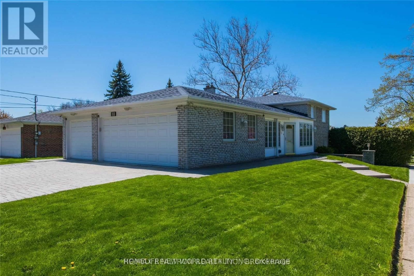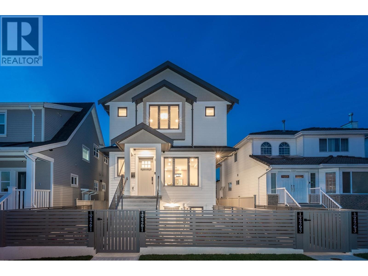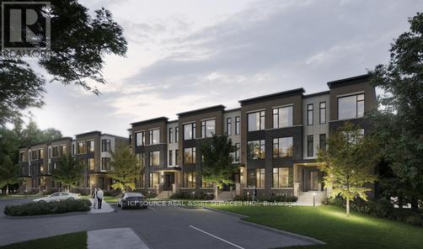19 Waterfield Court
Burnside, Nova Scotia
For information on this listing please call a knowledgeable agent to provide requested information. Business includes : 3 Chassis , 6 Drivers, 12 Truck & Trailers, 17 Reefers and land lease to be assumed (id:60626)
Sutton Group Professional Realty
123 Camp Robinson Rd
Perrault Falls, Ontario
Located just off hwy #105 North of Vermilion Bay on the east arm with 2.5 acres and over 300 feet of shoreline the site is ideal as a resort. Buildings: include eleven H.K. cottage units in good condition both frame and log overlooking the lake. The lodge/office is of frame construction recently finished. The private residence is new with spacious open concept living room/dining room, two bedrooms and two baths. Outbuildings: are numerous but include a laundry facility, storage and large deck with tent cover for weekly camp gatherings and meals. This is all established business on a superb fishery, well maintained with a solid client base. The grounds and dockage are in very good condition, septic system is new and road maintained by agreement. Asking $1,700,000.00 C-481 (id:60626)
Latitude 50 Realty Inc.
Lot 1 Valleystream Walk
London North, Ontario
Tired of Settling for "Almost Right"? Design the Home Thats Perfectly You at Sunningdale Court. If you've been touring homes only to find every floor plan feels like a rerun of the last - predictable layouts, cookie-cutter finishes, and no room for your personality - you're not alone. Most "new builds" promise customization but force you into rigid templates. Thats NOT how it works at Sunningdale Court with Crown Homes. Here, you don't choose a model - you craft a masterpiece.Whether you're envisioning the ease of bungalow living like our elegant Brock Manor, the practicality and charm of a spacious family two-storey like The Sterling, or the elevated luxury of an expansive executive layout inspired by The Ashcroft, each plan is merely a starting point. You can fully personalize every element - from the ceiling heights and fireplace finishes to layout flow and room function. Want a butlers pantry, home office, wellness room, or multi-generational suite? Done. This is not a model home - its your vision, brought to life.Set within Londons prestigious Sunningdale Court, your custom home is steps away from scenic trails, top-ranked schools, golf courses, and all the high-end amenities of Masonville and North London. But more than just location, its a community built around you - your taste, your timeline, your future.These designs are not limitations. They're inspiration. And now, with only one build slot remaining, the opportunity to claim your piece of this rare enclave is closing fast.Stop touring homes that were built for someone else. Start designing the one thats meant for you (id:60626)
Prime Real Estate Brokerage
Lot 6, 8 & 9 Highway 1
Weymouth, Nova Scotia
Great investment opportunity to own this multi-unit in Weymouth. Top quality materials were used in these 6 bungalow units, featuring 2 bedrooms and attached single car garage. These units are low maintenance with long term tenants. Four units were built in 2007 and the other 2 units were built in 2013. Each unit comes with fridge, stove and dishwasher. These units are built on a level lot and landscaped with paved parking. Walking distance to Weymouth which has post office, library, home hardware store and gas station. Each unit is 1000 sq ft, and each attached garage is 200 sq ft. (id:60626)
RE/MAX Banner Real Estate
Lot 6, 8 & 9 Highway 1
Weymouth, Nova Scotia
Great investment opportunity to own this multi-unit in Weymouth. Top quality materials were used in these 6 bungalow units, featuring 2 bedrooms and attached single car garage. These units are low maintenance with long term tenants. Four units were built in 2007 and the other 2 units were built in 2013. Each unit comes with fridge, stove and dishwasher. These units are built on a level lot and landscaped with paved parking. Walking distance to Weymouth which has post office, library, home hardware store and gas station. (id:60626)
RE/MAX Banner Real Estate
Lot 1 Marshall Road
Spallumcheen, British Columbia
Amazing flat 69.15 Acre parcel minutes from Armstrong BC. Well drilled in 2022. Well produces 150+ GPM on 6in diameter. Approximately 55 acres can be farmed and the remaining land is sloping and scattered with shrubs and trees. Stunning views down the valley Southward and many great potential home sites. (id:60626)
Coldwell Banker Executives Realty
1055 Boxstove Point Trail
Dysart Et Al, Ontario
For over 25 years, this beloved Redstone Lake retreat has been the backdrop to countless family moments - a cherished gathering place where seasons changed, traditions grew, and memories flourished. Now, this extraordinary setting presents an opportunity to begin a new legacy. Set on 6+ acres of complete privacy, with an impressive 500 feet of pristine north and west-facing shoreline, the property boasts one of Redstones most commanding vistas - stretching over two miles across the lakes most expansive open water. Each day unfolds with breathtaking sunrises and golden sunsets, while crystal-clear waters invite endless recreation. Meticulously maintained and fully turnkey, this year-round escape offers a refined yet inviting blend of comfort and elegance. The thoughtfully designed 3-bedroom, 3-bathroom layout features two spacious living areas, one with a wood burning stove, and the other a double-sided fireplace that connects through to the large primary suite. The screened-in three season porch extends the living space, offering a tranquil setting to enjoy natures beauty. Multiple walkouts lead to a sweeping wraparound deck that connects the home to its landscape, offering elevated vantage points to take in the lake, or unwind in complete privacy. Well built steps and a convenient ATV trail provide effortless access to the shoreline, ensuring all ages can fully embrace lake life. On the lower level, the wine cellar, affectionately known as "The Redstone Inn", sets the scene for intimate evenings after days spent on the water. A detached two-car garage offers excellent storage and the flexibility to evolve - imagine a lakeside studio, hobby space, exercise room, or future guest accommodation. More than just a cottage, this has been a place of joy, laughter, and lifelong memories. Now ready for new stories to be written, it offers an extraordinary chance to embrace lakefront living in every season on the jewel of the Haliburton Highlands - Redstone Lake. (id:60626)
RE/MAX Professionals North
37 Rose Drive
Kearney, Ontario
Welcome to your dream getaway a beautifully updated lakeside cottage that blends modern comfort with classic cottage charm. Set on a scenic lot, this inviting retreat offers everything you need to truly embrace the cottage lifestyle. Spend your days on the water and your evenings unwinding in the hot tub or relaxing in your private sauna under the stars. A marine railway leads to a dry boathouse, making boat access and storage simple and stress-free. The property also features a detached two-car garage, providing plenty of room for vehicles, gear, and water toys. The main cottage features a fully upgraded kitchen with all stainless steel appliances and brand new granite countertops, perfect for preparing summer meals with family and friends. New sinks, toilets, and shower doors in the bathrooms add a fresh, modern touch, while the new laundry room sink and granite counter offer both style and functionality. The kitchen, family, and living room are finished with rich hardwood floors, adding warmth and character throughout. With three charming bunkies, theres ample space for guests or a fun, private retreat for the kids everyone gets their own cozy spot to unwind and enjoy the outdoors. Whether you're roasting marshmallows by the fire, jumping off the dock, or hosting long weekend gatherings, this is the kind of place where lifelong memories are made. Experience the best of cottage living comfort, nature, and connection all in one unforgettable property. (id:60626)
Sam Mcdadi Real Estate Inc.
3215 Roseville Road
North Dumfries, Ontario
Outstanding Investment Opportunity in Roseville Prime commercial property offering excellent income potential! Main level is fully leased to a long-term tenant including annual rent increases, ensuring reliable cash flow. The upper level features residential units for extra potential income or can be occupied by the purchaser for a convenient live-work setup, an ideal addition to any investment portfolio. Located in the heart of Roseville, this building offers strong current returns with room to grow. (id:60626)
The Agency
3215 Roseville Road
Roseville, Ontario
Outstanding Investment Opportunity in Roseville Prime commercial property offering excellent income potential! Main level is fully leased to a long-term tenant including annual rent increases, ensuring reliable cash flow. The upper level features residential units for extra potential income or can be occupied by the purchaser for a convenient live-work setup, an ideal addition to any investment portfolio. Located in the heart of Roseville, this building offers strong current returns with room to grow. (id:60626)
The Agency
6979 Hills Rd
Port Alberni, British Columbia
6979 Hills Rd is truly one of a kind, this is a UNIQUE opportunity to own a pristine 44 acres property with approx 1600 feet of river frontage on the Somass River, offering access to recreational swimming, canoeing, kayaking and world class Salmon fishing. Situated in one of the planet's most beautiful places - Vancouver Island. Conveniently located in Port Alberni, just an (approx) 1 hr and 15 min drive from Departure Bay ferry terminal. This property offers incredible features such as: a main residence with a large sundeck and dual head heat pump; outbuilding with sundecks and separate heat pumps; two water licenses; all electrical, sewer, water and communications for buildings serviced underground; 3 serviced RV spots (sewer, water, power); large Garden; Chicken coop; Goat pens; Green House; shallow well for for residential use; pond with rainbow trout; approx 1300 feet plus frontage on Plested Creek (seasonal creek with trout and spawning salmon); and so much more. (id:60626)
Royal LePage Nanaimo Realty (Nanishwyn)
573 Miller Way
Milton, Ontario
Welcome To This beautiful 4 Bedroom, 3 Bath Detached home located in the heart of Milton. This property features hardwood floor throughout the main floor and open concept family room. The kitchen features stainless steel appliances with Quartz Countertops. Living room features a walk out to a Balcony with exceptional views. (id:60626)
RE/MAX Gold Realty Inc.
88 Elliott Street
Brampton, Ontario
Mixed-Use Corner Property in Downtown BramptonAddress: 88 Elliott St, Brampton, ON Commercial/Retail with Residential Unit Description:Free-standing mixed-use building located in the high-visibility core of Downtown Brampton. This well-maintained property includes a ground-floor retail unit, currently tenanted by a long-standing convenience store, and a spacious 2-bedroom residential apartment on the second floor with a separate entrance.Property Highlights:Retail Unit: Street-level commercial space with stable tenant providing consistent rental incomeResidential Unit: Bright, updated 2-bedroom apartment above, ideal for tenant or live/work setupParking: On-site surface parking for 8 vehicles Location: Walk to Brampton GO, ZUM Transit, Algoma University, Queen Street amenities, Peel Memorial, YMCA, and more Zoning: Currently zoned commercial (id:60626)
RE/MAX All-Stars Realty Inc.
88 Elliott Street
Brampton, Ontario
Mixed-Use Corner Property in Downtown BramptonAddress: 88 Elliott St, Brampton, ON Type: Commercial/Retail with Residential Unit Free-standing mixed-use building located in the high-visibility core of Downtown Brampton. This well-maintained property includes a ground-floor retail unit, currently tenanted by a long-standing convenience store, and a spacious 2-bedroom residential apartment on the second floor with a separate entrance.Property Highlights:Retail Unit: Street-level commercial space with stable tenant providing consistent rental incomeResidential Unit: Bright, updated 2-bedroom apartment above, ideal for tenant or live/work setupParking: On-site surface parking for 8 vehiclesLocation: Walk to Brampton GO, ZUM Transit, Algoma University, Queen Street amenities, Peel Memorial, YMCA, and moreZoning: Currently zoned commercial (id:60626)
RE/MAX All-Stars Realty Inc.
72 Maclaren Street
Ottawa, Ontario
Welcome to 72 MacLaren, red brick Grande Dame reimagined into a luxury duplex in Ottawa's sought-after Golden Triangle steps from the Rideau Canal, Elgin Street, City Hall, the NAC, & the Corktown Footbridge to Sandy Hill. This is no ordinary income property. Extensively renovated & transformed into a striking blend of old-world Victorian charm & industrial edge, this showpiece residence has been elevated by a creative vision. Graced with high ceilings, exposed brick, custom walnut loft doors, Murano glass tiles, hardwood, tile, & marble flooring, the home offers luxurious finishes throughout, including top-of-the-line appliances, three fireplaces, & split A/C. Unit 1 (tenant-occupied): A spacious two-bedroom, two-bath unit featuring a gourmet kitchen, two gas fireplaces, a 4-piece bath, & a large bedroom with dressing area/office nook and 3-piece ensuite. A side door off the kitchen leads to a BBQ deck & large, south-facing terrace ideal for enjoyment. The backyard is a private urban oasis with tiered entertaining and lounge areas rarely found downtown. Unit 2 (Vacant): A stylish, freshly painted three-bedroom, two-bath, two-level apartment. Features include refinished hardwood floors, a gourmet kitchen, an open-concept living/dining area with gas fireplace, a 4-piece main bath, a 3-piece ensuite, and a flexible landing space perfect for a desk or reading nook. A private outdoor space. Additional highlights include soundproofing between units, interlock parking at the front, and laneway access at the rear. A unique opportunity for discerning buyers, whether owner-occupiers or investors own a luxurious, income-generating property in one of Ottawas most desirable neighbourhoods. Windows 2011 Insulated foam - entire home 2011 wiring both apartments 2011. Roof replaced 2019. (id:60626)
Royal LePage Team Realty
270 Young Street
Southgate, Ontario
Development Potential. 3.025 Acres Of Vacant Land In Dundalk. Potential For Development Of Single Detached Residential Or Multi Family Residential. Major Development In Dundalk With 800 New Homes Now Being Built. Zoned R2- H, R3-341- H And Ep. Inquire For More Information. (id:60626)
Royal LePage Rcr Realty
9890 Chase Road
Lake Country, British Columbia
This professionally renovated four bedroom, three bathroom split-level home is nestled on a private and expansive 3.5 acre lot in Lake Country. The open concept layout features a large kitchen with quartz countertops and top of the line stainless steel appliances, including a fridge, microwave, wine fridge, dishwasher, dual convection ovens, induction cooktop, and downdraft exhaust—perfect for cooking enthusiasts and entertainers alike. This home offers unparalleled bonus features, where the family room includes a custom-built entertainment unit with surround sound speakers, and the cooking and dining level of the home features ten foot sliding doors to the spacious deck with a private hot tub, expanding your entertainment options. The primary bedroom serves as a peaceful retreat, complete with a luxurious ensuite that includes dual sinks, a soaker tub, and a glass-encased shower with dual nozzle body spray and rain head. The property also includes a two car garage and a large shop outbuilding with recreational vehicle parking, providing ample space for vehicles, recreational toys, or even horses. This property offers a unique combination of luxury, functionality, and future potential. Whether you’re seeking a family home, a rural escape, or an investment, this Lake Country residence is a must-see. Schedule your private viewing today and explore all that this exceptional home has to offer. (id:60626)
Sotheby's International Realty Canada
1565 B Line
Arran-Elderslie, Ontario
Escape to Your Private Country Oasis just a few minutes away from Southampton's eclectic downtown core and its stellar sand beaches! Discover this stunning, newly renovated modern farmhouse on a paved road just minutes away from the shores of Lake Huron in picturesque Southampton. Situated on just under 4 acres, enjoy breathtaking views and ultimate privacy, surrounded by farmland protected from all future development. The main home with 3392 sq ft, including the walkout basement, features four bedrooms and a massive open-concept living room, kitchen, and dining area perfect for entertaining. The chef's kitchen boasts modern amenities and flows seamlessly, creating a bright, airy atmosphere. Outside, find a spacious barn with a large workshop and upstairs storage, plus several stalls. A new 34 x 23 foot double+ garage offers ample space for vehicles and projects. Adding to this unique property is the 180 year old original homestead a separate, 1,462 sq ft fully renovated two-storey log home with a kitchen, 4 piece bathroom, living room, TV room and two bedrooms heated with a wood stove. This versatile space is ideal for guests, extended family, or a lucrative AirBnB. Lovely Perennial gardens, mature apple, pear, and cherry trees, and a small pond full of turtles, frogs, and visiting Great Blue Herons, ducks and cranes. Lots of space to grow your own food. This property offers a rare blend of modern luxury, rural tranquility, and incredible versatility. Whether you seek a peaceful family home, hobby farm, or income-generating investment, this property presents unparalleled possibilities. Don't miss your chance to experience this slice of paradise! Be sure to click on the "VIRTUAL TOUR" or "MULTIMEDIA" button for Video, floor plans, etc! (id:60626)
Royal LePage D C Johnston Realty
2895 Murray Dr
Saanich, British Columbia
Developers take note! An over 28,000 sqft corner lot, across the street from the ocean and walking distance to schools, coffee shops, stores, and parks. Conditional approval secured to subdivide into 2 lots, allowing buyers to use SSMHU zoning and build up to 8 units. Concept plans in place with Zebra Designs for 2 blocks of 4 spacious, well appointed townhomes that meet zoning and parking requirements. A prospective purchaser could follow through with plans as is, or apply for rezoning to seek further densification on this large lot. The property currently features a charming 3 bed, 1 bath single family home and detached garage. This location is private, but features access to a major transit route and close proximity to Admiral’s Walk, Gorge Waterway, and E&N trail. Full info package available to qualified buyers upon request. All buyers to do their own due diligence relating to redevelopment of the property. Also listed under MLS 994120 (RLAND) (id:60626)
Royal LePage Coast Capital - Chatterton
6566 Concession Rd 4 Road
Puslinch, Ontario
Welcome to 6566 Concession Rd 4, a beautifully updated country retreat offering the perfect blend of modern comfort and rural charm. This 3-bedroom, 3-bathroom home sits on a private, landscaped lot in the heart of Puslinch - just 5 minutes to Guelph, less than 5 minutes to Cambridge, and with quick access to the 401 for commuters. Families will appreciate being in the Kortright Hills Public School catchment (JKGrade 8), offering excellent education within reach. Inside, the heart of the home is the bright, open-concept kitchen, featuring quartz countertops, a large island, custom cabinetry, and stainless steel appliances. The adjoining living area is equally inviting, with exposed wood beams and a cozy fireplace that makes it perfect for gathering. Extensive renovations over time include a fully finished basement, a luxurious new ensuite bathroom, and heated floors in the kitchen, basement, ensuite, and kid's bathroom - ensuring comfort throughout the seasons. Step outside to your own private oasis. The fenced, fully landscaped backyard includes a covered patio, outdoor kitchen, and hot tub - perfect for entertaining or relaxing in peace. A standout feature of the property is the detached garage with both front and rear garage doors, offering added functionality, storage, and easy access for yard equipment or recreational vehicles. Additional highlights include a drilled well (approx. 120+ ft deep with excellent water quality), a septic system installed around 2015, and the rare benefit of natural gas on a country property. With modern conveniences, scenic surroundings, and an unbeatable location close to top schools, trails, and amenities, this move-in ready home offers an exceptional lifestyle opportunity in one of Wellington County's most desirable rural communities. (id:60626)
Real Broker Ontario Ltd.
58 Somerset Crescent
Richmond Hill, Ontario
Stunning Home Prestigious Richmond Hill Neighbourhood. Welcome To This Spacious Residence Offering Thoughtfully Designed Layout Perfect For Todays Modern Lifestyle. Step Through The Double Door Entry Into A Grand Foyer With Soaring Open-to-Above Ceilings, Setting The Tone For Sophistication Found Throughout The Home. The Kitchen Features Stainless Steel Appliances, Stylish Tile Flooring, and Overlooks a 3-Tiered Deck In A Beautifully Landscaped, Private Backyard Ideal for Relaxation & Entertaining. Enjoy Smooth Ceilings, Crown Moulding, And Hardwood Floors Throughout, Creating a Seamless and Polished Look. The Family Room Offers a Cozy Fireplace, Perfect For Unwinding After a Long Day. The Primary Suite Features a Luxurious 6-Piece Ensuite and Two Walk-In Closets, Providing Both Comfort and Convenience. The Professionally Finished Basement Is Designed for Entertaining, Featuring a Spacious Recreation Room, Wet Bar, Pot Lights, Additional Bedroom, and a Modern 3-Piece Bathroom. Other Notable Features Include: Updated Windows and Roof, Fresh Paint Throughout, and an Interlocking Driveway That Enhances the Curb Appeal. Located Minutes from Top-Ranking Bayview Secondary School, Parks, Shops, Community Centres, and With Easy Access to Hwy 404 & 407 This Home Has It All! Don't Miss This Exceptional Opportunity! (id:60626)
RE/MAX Experts
1815 Bayside Island Sw
Airdrie, Alberta
It's a perfect summer evening and the party is in full swing. There's a fire roaring in the outdoor fireplace and old friends are gathered under the pergola laughing over stories that have been told countless times before. As the sun sets over the water, you see your kids paddling back to the dock and marvel at the beauty of your surroundings. It's nice to have them home for the summer. You fell in love with this property from the moment you laid eyes on it. The yard took your breath away. Beautifully landscaped with an inlaid compass and a trail leading to the water, you knew this was home. You look up to see the love of your life making burgers on the covered deck, looking back at you with a mischievous grin. For as long as you can remember, the two of you have loved entertaining and tonight is no exception. You head into the house through the basement and make sure the bar is stocked. The tv is on and a few friends are watching the game. You check the downstairs bedrooms and make sure they're both set for guests in case anyone decides to stay late. You head to the main level and take in the full magnitude of the vaulted ceiling and the stunning kitchen. This year you're going to get a majestic 12 foot Christmas tree. A real showstopper. The holidays are another great time to have loved ones over and you feel a swell of pride that the whole family can fit at the table. You pop out to the deck to give your love a kiss, you know that's what that look was for, before you pop back inside for a sweater. Your beautiful bedroom will always bring you peace and you're tempted to take a quick nap, would anyone notice? You head through your ensuite, steal a quick look in the mirror and snag your sweater in your massive walk-in closet. Everything you need is right at your fingertips. On your way back out, the Gemstone lights flick on and the home is bathed in this beautiful glow. You knew that buying on Bayside Island was special, but tonight, you can't help but feel your hea rt swell at the magic of it all coming together. Only 12 families have the privilege to call Bayside Island home. You're proud that your family is one of them. (id:60626)
Cir Realty
124 Evergreen Crescent
Anmore, British Columbia
Welcome to 124 Evergreen Crescent in peaceful Anmore. Situated on a quiet street this is the one you have been waiting for! This home has been tastefully renovated and meticulously maintained. With 5-bedrooms, 3 bathrooms the home offers over 2400 square feet of living space. From the moment you walk through the front door you will be impressed by the bright & open floorplan-the main floor welcomes you with a formal living room, dining room, kitchen w/island (beautiful white cabinetry, tile backsplash & stainless appliances), an eating area that leads to the deck-the perfect spot for entertaining, gardening & relaxing. Also included is the primary bedroom with ensuite, a second bedroom & full bathroom. Head downstairs to find 3 more bedrooms, full bathroom, living/dining area, kitchen & laundry room. Head outside through the French doors to the patio and fully fenced yard. The fully fenced yard is beautifully hardscaped. New furnace with A/C & a second laundry area round out the many features of this home. (id:60626)
Royal LePage Sterling Realty
688 6th Conc. Bathurst Road
Tay Valley, Ontario
115.9 Acres of prime agricultural land minutes from Perth with road frontage on the 6th and 7th concession of Bathurst. This parcel includes its current crop of 105 acres of winter wheat which should yield a value of approx. $1,000/acre. Property is currently 75% systematically tile drained, there is a small portion of bush in the middle of the property that could easily be cleared to increase the properties potential. Last year this land produced 72 bushel of soybean/acre and the year previous 220 bushel per acre of corn. Currently along with the winter wheat planted, there is 1,3/4 tonne per acre of lime and 200lbs per acre of potash above and beyond the required amount for wheat. Don't miss out on this rare opportunity! Please do not walk property without a realtor present. (id:60626)
Coldwell Banker Heritage Way Realty Inc.
688 6th Conc Bathurst Road
Tay Valley, Ontario
115.9 Acres of prime agricultural land minutes from Perth with road frontage on the 6th and 7th concession of Bathurst. This parcel includes its current crop of 105 acres of winter wheat which should yield a value of approx. $1,000/acre. Property is currently 75% systematically tile drained, there is a small portion of bush in the middle of the property that could easily be cleared to increase the properties potential. Last year this land produced 72 bushel of soybean/acre and the year previous 220 bushel per acre of corn. Currently along with the winter wheat planted, there is 1,3/4 tonne per acre of lime and 200lbs per acre of potash above and beyond the required amount for wheat. Don't miss out on this rare opportunity! Please do not walk property without a realtor present. (id:60626)
Coldwell Banker Heritage Way Realty Inc.
1032 King Road
Burlington, Ontario
Welcome to 1032 Kind Road, Burlington, A Rare Generational Property with Endless Opportunity! This one-of-a-kind generational home is nestled on a large, private lot in a desirable Burlington neighbourhood, offering space, versatility, and multiple income streams. The main home is completely turn-key, featuring 3 spacious bedrooms, 3 beautiful bathrooms, and a bright living space perfect for families or entertaining. quality finishes, craftsmanship, and pride of ownership shine throughout. Attached is a fully self-contained in-law accessory home, ideal for multi-generational living, extended family, or rental potential. Plus, the property includes two separate income-generating basement apartments, perfect for investors or those looking to offset mortgage costs. A large mudroom with built in storage, spacious primary bedroom with ensuite and balcony, situated on a double lot with deep backyard, covered patio, large deck, 400sqft enclosed vegetable garden, kids play area, new shed at back with water and electricity. Prime Burlington location close to parks, schools, shopping, and transit. Don't miss this unique opportunity to own a versatile, income-generating property in one of Burlington's most sought-after areas. (id:60626)
RE/MAX West Realty Inc.
156 Hwy 20 W Highway
Pelham, Ontario
Rare opportunity to invest in one of the fastest growing areas of Niagara Region. This versatile Downtown Commercial property with just over almost 2000sqft and ample parking, currently operating as a professional office, offers a unique development opportunity. Located in a bustling area with high visibility and easy access, this property is perfect for attracting a steady stream of clients. Whether you want to continue the existing configuration , expand or bring your own professional vision to life, this property offers endless possibilities in a prime location..Environmental, Archaeological , Traffic Triangle and Noise, and preconstruction meeting completed .Virtual rendering have been included for illustration purpose only.Call today to book your personal viewing. (id:60626)
Royal LePage NRC Realty
Ph613 - 25 Earlington Avenue
Toronto, Ontario
Rarely offered and truly refined, this premium corner penthouse at The Essence offers elegant living in one of Toronto's most sought-after neighbourhoods. With soaring 10-foot ceilings, a renovated interior, two conveniently located parking spaces, and a spectacular wraparound terrace with unrivaled south and city views, this is superior condo living. Inside, the custom-designed kitchen is a dream for cooks and entertainers alike, featuring Cambria quartz countertops, tumbled marble backsplash, and a dedicated buffet and workstation. The open concept living and dining area is both inviting and stylish, anchored by a electric fireplace with custom millwork and a cleverly integrated retractable TV. The spacious primary suite includes custom closet organizers, and a luxurious ensuite bathroom with an air-jet tub, separate glass shower, and double vanity. The second bedroom features an ensuite bathroom and direct terrace access. All set within a 6-storey boutique building with 24-hour concierge service, this suite is ideal for discerning downsizers, professionals, or anyone seeking luxury without compromise. From quiet mornings on the terrace to evening cocktails framed by city views, every moment here is elevated. Just steps to lush parks, boutique shops, and top-rated golf, all with easy access to downtown or the airport when needed. This is a rare opportunity to live above it all in The Kingsway. (id:60626)
Sage Real Estate Limited
Lot 21-9 Wabush Business Park
Wabush, Newfoundland & Labrador
INDUSTRIAL LAND FOR SALE IN THE WABUSH BUSINESS PARK - Development ready! Building design is to be included in the sale, and building permits are APPROVED. Currently Industrial Lay Down Area with water and sewer services available. Approx: 3.3 Acres. The building design is one level and consists of a 25,000-square-foot building with five Units, each 5000 sq. ft. (id:60626)
Century 21 Big Land Realty Limited - Labrador City
15374 Airport Road
Caledon, Ontario
Luxurious Custom Built 4 Large Bedroom House Municipal Water And Gas. Vaulted High Ceilings, Few Minutes Away From Brampton, Family Room With 16 Feet Ceiling Height, Pot Lights, Family Room, Living And Dinning, Gas Fire Place, Hardwood Flooring, Amazing Kitchen With Granite Counter Tops, Master Bedroom With W/I Closet And 5 Pc En Suite W/Lots Of Closet Space. 3 Full Washroom On Main Floor, Lots Of Upgrades. Must See Home!! (id:60626)
Royal LePage Flower City Realty
2 Riverstone Drive
Brampton, Ontario
Stunning Former Model Home Fully Upgraded and Move-In Ready! Step into luxury with this beautifully upgraded former builders model home, showcasing top-tier finishes and thoughtful design throughout. Elegant Interiors: Dark hardwood flooring complemented by an exquisite wrought iron staircase adds timeless charm. Gourmet Kitchen & Luxurious Bathrooms: Highly upgraded with marble countertops and premium stainless steel built-in appliances for a sleek, modern look. Entertainers Dream: A wet bar in the recreation room and a finished basement with a separate entrance offer additional living space and endless possibilities. Enhanced Curb Appeal: An extended interlocked driveway provides ample parking and a striking first impression. Move-In Ready: Impeccably maintained and extremely clean a true must-see! Dont miss out on this rare opportunity (id:60626)
Royal LePage Flower City Realty
42 Kayparr Lane Broad Cove Banks Road
Inverness, Nova Scotia
Enveloped by lush landscapes and the soothing sounds of nature, this beautiful parcel of land offers a serene escape from the hustle and bustle of daily life. With breathtaking ocean vistas and untouched surroundings, this rural oasis invites you to unwind and connect with your surroundings. Bask in the warmth of golden sunsets, and embrace the gentle coastal breeze that makes this haven truly special. An oasis of serenity. No doubt a developers dream; With the growing demand for property & housing in Inverness, this property welcomes the vision of developer who is ready and able to subdivide into a magnitude of ocean view lots. Though the land overlooks Inverness, Cabot Links and coast line, it is a two minute drive to Inverness. Inverness is a beautiful growing community with so much to offer! Recognizing the extraordinary in what appears ordinary is where the real magic happens. 16 beautiful, well situated acres, with stunning views, and tremendous potential for development. (id:60626)
Engel & Volkers
3785 Cameron Road
Eagle Bay, British Columbia
This stunning custom post and beam home blending craftsmanship, luxury, and natural beauty. Set on 8 private acres - this remarkable property is not in the ALR! This 4-bedroom, 3-bathroom estate offers thoughtfully designed living space. Vaulted fir-beamed ceilings, triple-paned fir-trimmed windows, and custom rockwork throughout create a warm, elegant atmosphere. The chef’s kitchen boasts Excel Industries custom cabinetry, sleek black granite counters, and premium stainless steel appliances, including a Jennair stove. Engineered Del Rio Maple wood and tile floors flow seamlessly throughout, complemented by walk-in showers and a stunning rock fireplace featuring PNS Ledgestone Westcoast stone with a driftwood linear propane insert by X Fireplace Xtordinair. Step onto the 1400 sq. ft. stamped concrete wrap-around deck and take in the beauty of your private forest. Entertain around the luxury fire pit or unwind in the 9-person Arctic Spas saltwater hot tub. A gated entrance and spring pond add to the serene setting, with plenty of parking for RVs, boats, and toys. The 800 sq. ft. master floor includes an office, large walk-in closet, his-and-hers showers, and private patio access. A dedicated theatre room with raised seating and a gym area with a future fireplace hookup add even more comfort. The property features a detached shop with 200-amp service, fibre optic internet, a 17.5 KW Generac backup generator, and a stucco exterior. Private trails weave through the backyard. (id:60626)
Coldwell Banker Executives Realty
24595 104 Avenue
Maple Ridge, British Columbia
Albion Park Place - A fantastic new single family home development with approved multi-suites for maximum rental income opportunities under the new province Small Scale Multi-Housing Legislation. 3,818 sq.ft of living space featuring 5 bedrooms, 4.5 bathrooms and 3 kitchens total. The main floor offers an open concept plan with a large kitchen, great room, dining room and office. Upstairs, 2 bedrooms share a Jack&Jill bathroom. Enjoy the large primary bedroom & balcony with a walk in closet & an oversized ensuite bathroom. Laundry is also located upstairs for easy access. The basement features two separate 1 bedroom, 1 bathroom legal suites with their own laundry. A great rental income producing property! Park on both sides and schools located nearby. Inquire today! (id:60626)
RE/MAX Lifestyles Realty
828 Dehart Avenue
Kelowna, British Columbia
This 0.75-acre land assembly (3 lots) offers an unbeatable location just off Harvey Avenue, the busiest transit corridor in the Okanagan. Situated within walking distance to Capri and downtown Kelowna, the site benefits from a high-transit corridor FAR bonus and additional potential density bonuses, making it an ideal candidate for multi-family development. Must be sold as an assembly: 808, 818, and 828 DeHart Avenue Zoning Potential: Initial design feasibility suggests a FAR of 1.8, with a bonus 0.3 FAR and additional density opportunities based on Buyer Development Permit discussions. 2 out of 3 units are currently occupied by long-term tenants, providing interim revenue while planning development. Strategically located within 100 meters of a high-traffic intersection, ensuring excellent visibility and connectivity. Surrounded by a growing community of young, affluent, and educated renters, with the area recognized as one of the municipality’s fastest-growing nodes over the past five years. Exceptional citywide connectivity, with quick access to amenities, downtown, and surrounding neighborhoods. The value lies in the land, sold ""as is, where is."" Buyers are advised to conduct their own due diligence to confirm the development potential. This site offers a rare opportunity to create significant density in one of Kelowna's most desirable growth areas. (id:60626)
Oakwyn Realty Okanagan-Letnick Estates
Century 21 Assurance Realty Ltd
808 Dehart Avenue
Kelowna, British Columbia
This 0.75-acre land assembly (3 lots) offers an unbeatable location just off Harvey Avenue, the busiest transit corridor in the Okanagan. Situated within walking distance to Capri and downtown Kelowna, the site benefits from a high-transit corridor FAR bonus and additional potential density bonuses, making it an ideal candidate for multi-family development. Must be sold as an assembly: 808, 818, and 828 DeHart Avenue Zoning Potential: Initial design feasibility suggests a FAR of 1.8, with a bonus 0.3 FAR and additional density opportunities based on Buyer Development Permit discussions. 2 out of 3 units are currently occupied by long-term tenants, providing interim revenue while planning development. Strategically located within 100 meters of a high-traffic intersection, ensuring excellent visibility and connectivity. Surrounded by a growing community of young, affluent, and educated renters, with the area recognized as one of the municipality’s fastest-growing nodes over the past five years. Exceptional citywide connectivity, with quick access to amenities, downtown, and surrounding neighborhoods. The value lies in the land, sold ""as is, where is."" Buyers are advised to conduct their own due diligence to confirm the development potential. This site offers a rare opportunity to create significant density in one of Kelowna's most desirable growth areas. (id:60626)
Stilhavn Real Estate Services
Lt 225 Friesian Court
Oro-Medonte, Ontario
LAST FEW LOTS AVAILABLE IN FINAL PHASE OF BRAESTONE ESTATES IN ORO-MEDONTE. Visit us today! This home can be built and ready for possession Summer 2025. Multiple Award Winning Builder, Georgian Communities, has just 10 lots remaining in this unique and beautiful community. Enjoy 566 stunning acres with 275-acre nature preserve and kms of trails meandering through. Minimum 1/2 acre country estate lots. List price reflects standard finishes and lot premium ($70,000). Featured here is the Oldenburg B 4 bedroom model, 3,263 sq ft 2 storey with 2 car garage. A sampling of Standard Finishes includes: Gas-burning copper coach lanterns, James Hardie Siding, Fiberglass shingles, Stone accent (model specific), Front porch w/composite decking, Dramatic open concept floorplans, 9' smooth ceilings on main, 35" Napoleon Gas fireplace in great room, 5" Engineered wood plank flooring in main hall/great room/dining room/office and kitchen, Stone countertops in kitchen, Tile enclosed showers with frameless glass, H/E gas furnace/HRV/Humidifier. Full list of Standards available. Many optional items available, example: 3rd Garage Bay, Finished basement, Coach house, Covered rear porch/decks, etc. Builder will allow floorplan modifications. Residents enjoy kms of walking trails and access to amenities on the Braestone Farm including, Pond Skating, Baseball, Seasonal fruits and vegetables, Maple sugar tapping, Small farm animals and many Community & Farm organized events. Located between Barrie and Orillia and approx. one hour from Toronto. Oro-Medonte is an outdoor enthusiast's playground. Skiing, Hiking, Biking, Golf & Dining at the Braestone Club, Horseshoe Resort and the new Vetta Spa are minutes away. (id:60626)
RE/MAX Hallmark Chay Realty
121 North River Road
Charlottetown, Prince Edward Island
The Elmwood Heritage Inn ? A Prestigious Piece of PEI History. Step into timeless Victorian elegance with The Elmwood Heritage Inn, a circa 1889 masterpiece located in the elite historic neighbourhood of Brighton in Charlottetown. This 5-star awarded property offers an unparalleled blend of Victorian charm and modern comfort, making it a rare and coveted opportunity. Set on a serene, treed lot, the Inn features approx. 8000 sq ft and hosts 28 rooms, including 8 exquisite guest rooms, each with its own private bathroom. Two of these rooms feature private kitchenettes, while guests can also enjoy two inviting common sitting rooms and a grand formal dining room. Throughout the home, you?ll find 10 fireplaces, stunning antiques and estate pieces, and a large chef?s kitchen, making this property ideal for a luxury inn, boutique retreat, or private residence. A long, private driveway welcomes you to this oasis, offering tranquillity within walking distance of Charlottetown?s downtown core and Victoria Park. In winter, the heated walkway ensures clear access, while the property?s rich history and architectural beauty captivate year-round. Adding to its appeal, Elmwood includes a second PID, a prime residential lot perfect for building a private owner?s residence. Don?t miss this rare Business Opportunity to own a piece of PEI?s history in the heart of Charlottetown. (id:60626)
Royal LePage Prince Edward Realty
14 Westwind Drive
Spruce Grove, Alberta
1.8 (+/-) acre development opportunity at Westwind Centre! Located just a 10 minute drive from West Edmonton at the intersection of Highway 16 and Century Road. excellent exposure with approximately 55,000 vehicles passing per day. Westwind Centre is a major commercial destination and serves as the hub for a variety of uses including retail, person and professional services and restaurants. Nearby amenities include Tim Hortons, No Frills, McDonalds, Westwind Health Centre, pharmacy, daycare and barber. Zoned C2 (id:60626)
Royal LePage Noralta Real Estate
911 Stevenson Road
West Kelowna, British Columbia
IT'S ALL ABOUT THE LAKE AND VINEYARD VIEWS! 3 POTENTIAL LOTS/SPANNING 0.49 ACRES. Preliminary layout review (PLR) completed with City of W. Kelowna (can be provided upon request). Location, location! Located within West Kelowna’s up-and-coming “IT” spot – LAKEVIEW HEIGHTS COMMUNITY CENTRE. Outstanding opportunity to (1) buy & hold or (2) complete subdivision of the property. Residential Plex Zoning (RP1) with potential for 3 side-by-side lots. All potential lots back on to Beaumont Family State Estate Winery/Agriculture land reserve with unobstructed lake, mountain & valley views. Pending approval the potential is endless: (1) Current home is rented & could likely remain rented while side lots were built on (house sold ‘as is’). (2) Or build your own dream home on 1 lot & sell the remaining home & lot. (3) Remove existing home & build 3 homes or 3 side-by-side duplexes with secondary suites (12 front doors potential). Offering the perfect blend of tranquility & convenience. Steps away to Nester‘s market town center (with restaurants, coffee, bakery, liquor store, etc.); near numerous recreational areas & beaches (pickleball courts, playground, sports box, Anders Park, Shelter Bay Marina, W. Kelowna Yacht Club, Gellatly Boat Launch); in THE HEART OF WINE COUNTRY with numerous wineries within walking distance; nearby schools-Hudson Road Elem., CNB Middle School, MBS Secondary School; AND only 10 min. to downtown Kelowna. For further information, pls contact listing agent. (id:60626)
Royal LePage Kelowna
204 - 1 Rainsford Road
Toronto, Ontario
Welcome to Suite 204 - A One-Of-A-Kind Luxury Corner Suite That Feels Like Living in a House! Located in Toronto's Fabulous Beach Neighbourhood, this 2 Floor Suite, Boasts ~ 1800 Sq.Ft. + 200 Sq. Ft. of Balconies, South-West Views, 9 Ft Smooth Ceilings, with an 18Ft. Atrium in the Living Room and an 18 Ft. High, Marble Fireplace Wall. This Stunning Home is Move-In Ready & Outfitted with Technology, Luxury Miele Appliances, a Miele Gas Cooktop, Electric Blinds, a Wine Fridge, 2 Balconies with a BBQ Hookup with Water for Gardening and Lighting for Day & Night Enjoyment. For ultimate privacy, the Bedrooms are Separated with a spacious bedroom on the main floor and a Primary Suite on the 2nd Level with a 5 piece Ensuite, Juliette Balcony overlooking the Atrium and a Full Walk-Out Balcony. The 2nd Floor also includes a Spacious Family Room/Den and a Laundry Room. Walk Everywhere - Bruno's Grocery Fine Foods, The Beach, Restaurants, Nature, Coffee Shops, Galleries + More! TTC transit is at your doorstep. This is a Must-See Suite with Parking & Locker Included! (id:60626)
Right At Home Realty
6 Collins Lane
Springwater, Ontario
INDULGE IN LUXURIOUS LIVING AT THIS BREATHTAKING, TURN-KEY CUSTOM ESTATE HOME! Tucked into an exclusive estate enclave just minutes from Snow Valley, golf courses, hiking trails and outdoor adventure, this custom-built bungalow offers nearly 4,000 sq ft of refined living on a premium lot backing onto EP land. The immaculate stone exterior, manicured landscaping, and expansive interlock driveway with parking for six lead to a three-car garage, delivering exceptional curb appeal. The lavish open-concept layout impresses with soaring ceilings, crown moulding, California shutters, rounded corners, pot lights, built-in speakers and hardwood flooring. The chefs kitchen is thoughtfully appointed with high-end stainless steel appliances, including a gas range and built-in oven, quartz countertops, and slow-close drawers, all seamlessly connected to a living room with a custom wood mantle and gas fireplace. Offering dual closets and a spa-inspired five-piece ensuite with a jetted tub, glass-enclosed shower and dual vanity, the spacious primary bedroom is a true retreat. Main floor laundry offers garage access and includes a newer washer and gas dryer. The fully finished walkout lower-level adds incredible flexibility with three additional bedrooms, a large rec room with a gas fireplace, two full bathrooms, bonus rooms, ample storage, and a walk-up from the garage. Step outside to a covered deck, covered swim spa and interlock patio, all framed by nature in complete privacy. Just a short drive to Barries north end for shopping, dining, Georgian Mall and daily conveniences. An exceptional offering in a coveted natural settingcrafted for those who value space, sophistication, and effortless access to outdoor adventure year-round. (id:60626)
RE/MAX Hallmark Peggy Hill Group Realty
5295 St Andrews Place
Delta, British Columbia
FULLY RENOVATED HOME with Primary Bedroom on the main floor! Centrally located in desired "Imperial Village" subdivision. This 3 bedroom & den (could be 4th bedroom) home boasts updates from top to bottom! Fully remodeled open concept kitchen with solid maple doors & drawers with quartz countertops & high end stainless steel appliances. Extra large primary Bdrm on main features spa like 5 piece bathroom with jetted tub & separate shower. Enjoy the professionally landscaped low maintenance backyard all year long with a cozy gazebo, covered patio with heaters & putting green (incl irrigation sys)! New high efficiency natural gas tankless combi space & water heater system. Close to golf course, Tsaw Mills & Commons shopping, BC Ferries, easy access to hwy 17! Nothing to do but move in and enjoy! (id:60626)
Royal LePage Regency Realty
116 Powell Street
Cochrane, Alberta
Welcome to 116 and 120 Powell Street. These are two - 3 plex's for sale together. Each of the 6 units have approximately 910 sq ft of living space. These units have been well maintained and together sit on two 50 x 100 ft lots. Each unit has an open concept kitchen with lots of cabinets and counter space, dining and living room area and 1/2 washroom on the main level. Vaulted ceiling and lots of windows with east west configuration which makes for very bright and cozy units. The deck off the kitchen is a nice touch with storage underneath. The lower level has 2 bedrooms, laundry, full washroom and storage. 3 of the units are oak cabinets and trim. 3 of the units are white cabinets and trim throughout. The front yard has a full length wood patio with a chain link fence for the yard which is great if you have young children. Good long term tenants in place. Two parking stalls for each unit (12 total) with plug ins and motion sensor lights. Located on a quiet dead end street, close to a school and to downtown Cochrane with shopping and grocery stores. Current rents are $1500 per month plus utilities/ excluding water. Fully rented. Great investment as a rental or land for development in the future. (id:60626)
Royal LePage Benchmark
2673 Agate Bay Road
Barriere, British Columbia
Pristine Rural Retreat with 4-bedroom Log home, guest cottage & more! Escape to this incredible 38.03 acre property featuring a stunning log home, a fully self-contained guest cottage, and a horse-training dream barn. Fields, pastures, and serene treed areas provide the perfect balance of beauty and functionality. Enjoy total privacy with magnificent valley views. Schedule a viewing today to experience the potential and serenity of this dream property. Call LB to make your viewing appointment today. (id:60626)
Royal LePage Westwin (Barriere)
18 Olsen Drive
Toronto, Ontario
Wonderful Bright Corner Home On Olsen Dr. Over $60K Spent in Upgrades. Professional Gourmet Kitchen Loaded With Miele Appliances. TripleCar Garage With Epoxy Floor. Hollywood-Style Soundproof Media/Theatre Room With Fireplace And Walkout To Yard.Pella Windows With Built-InBlinds. In-Law Suites / Potential Investment Apartments in Lower Floors for Extra Income. (id:60626)
Homelife New World Realty Inc.
2261 E 35th Avenue
Vancouver, British Columbia
Experience modern living and exceptional functionality in this beautifully built 4-bed, 3.5-bath 1/2 duplex in a welcoming family-neighborhood. The main floor features a bright open-concept layout with a sleek kitchen equipped with premium Fisher & Paykel appliances, quartz countertops and a generous island, perfect for meal prep and gatherings. Upstairs, you'll find 3 spacious bedrooms and 2 bathrooms, including a luxurious primary suite with a spa-like en suite. The basement boasts a one-bedroom suite, ideal for rental income or extended family. This home is complete with custom built-in wardrobes, in-floor heating, A/C , security cameras, private yard and one-car garage + carport. Enjoy the perfect balance of luxury living and everyday convenience. (id:60626)
Sutton Group-West Coast Realty
454 Lancaster Lane
North Dundas, Ontario
Shovel Ready 28 units Townhomes Project Available for Sale in Winchester, Ontario! The project is located on a parcel of 2+ acres within the Winchester Village limits walking distance from core amenities and local hospital. The engineering, permits and approvals are received and paid for. The stacked 1,200 square feet each townhome units are spread over 2 blocks of 14 homes each and are supplied by municipal water and sewer. The units are currently designated as rentals but may be changed to condominiums by the buyer with Tarion approval. The seller my entertain options for equity participation. An excellent opportunity for builders or investors to get in on the project as the housing market begins to look up! *For Additional Property Details Click The Brochure Icon Below* (id:60626)
Ici Source Real Asset Services Inc.

