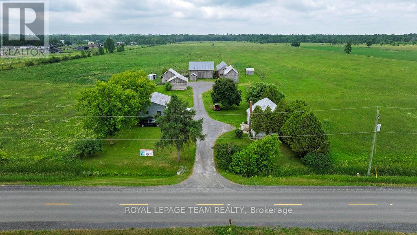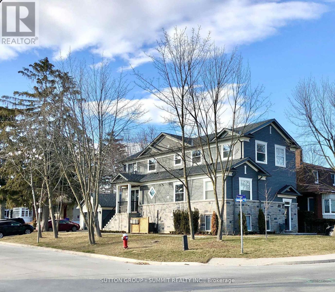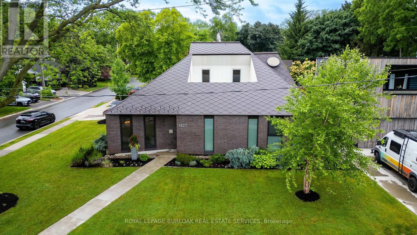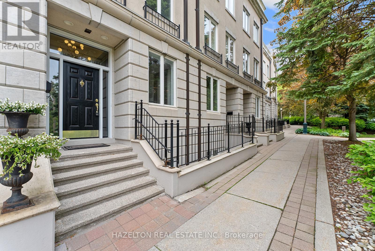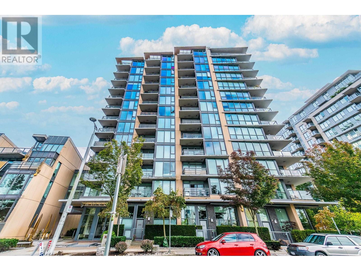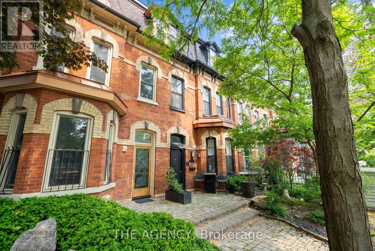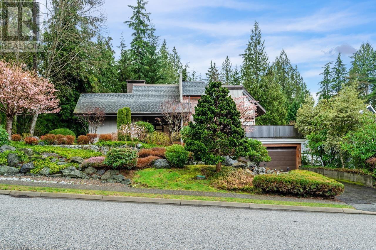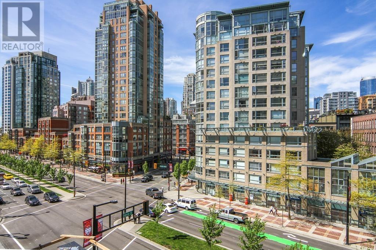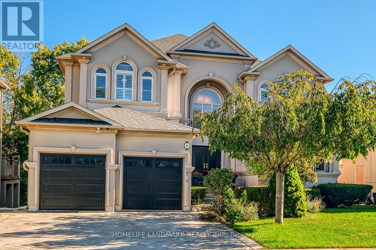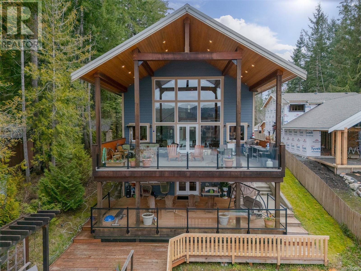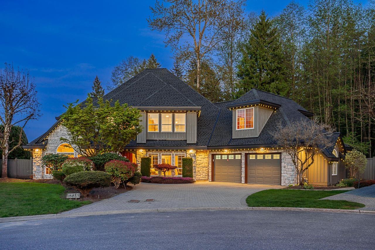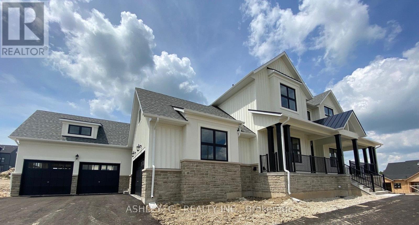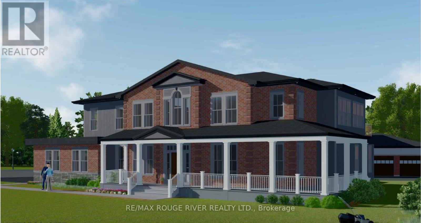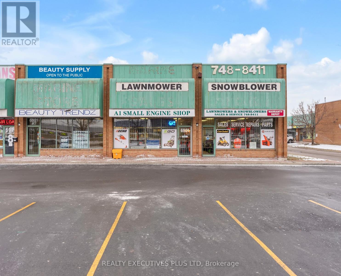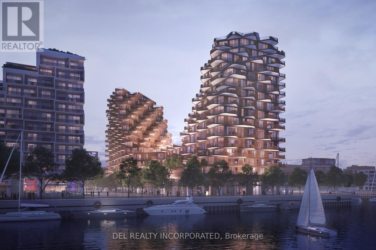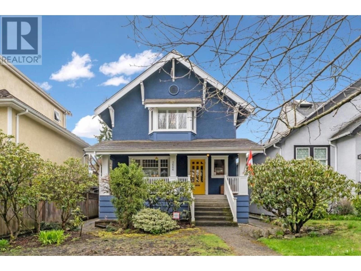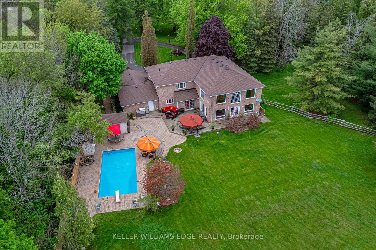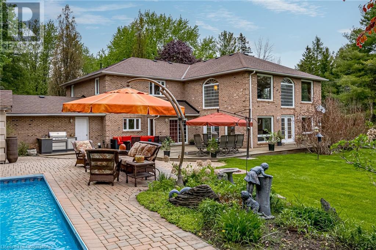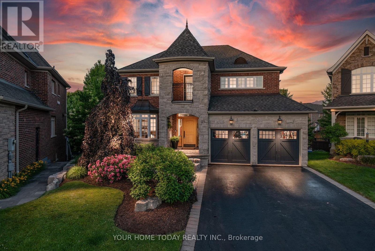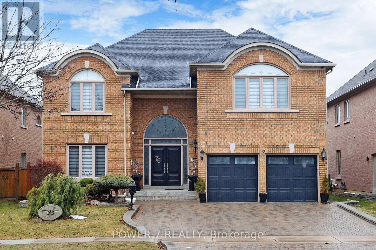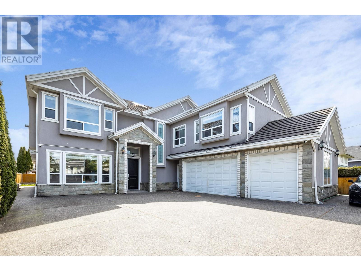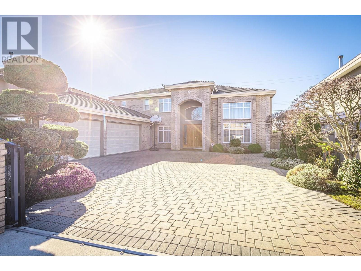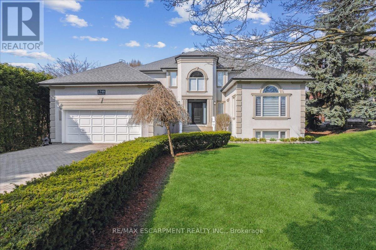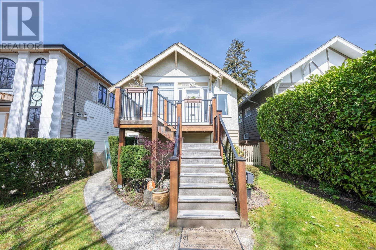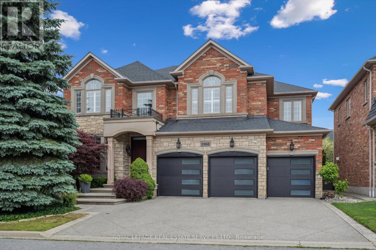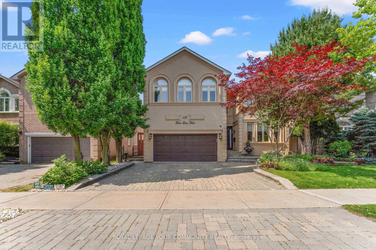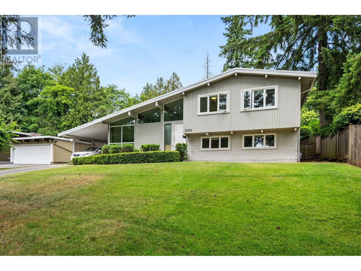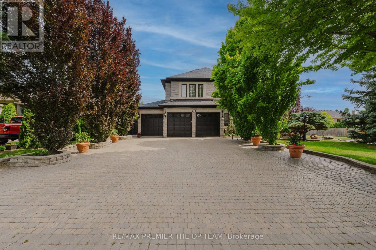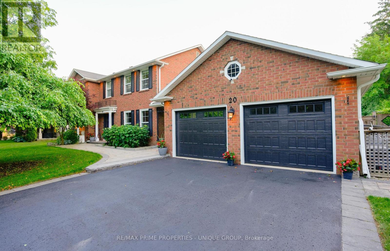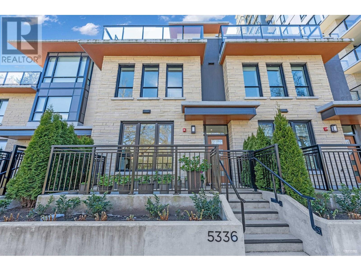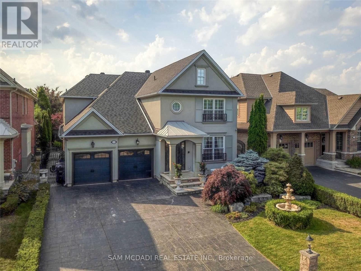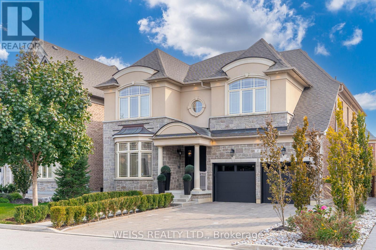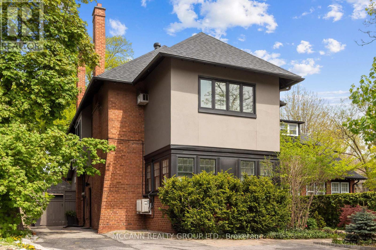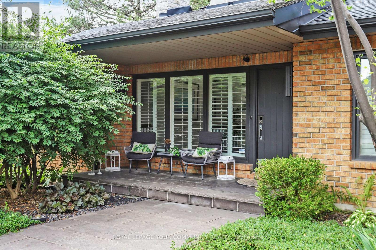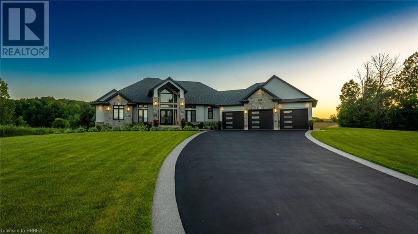1965 Marchurst Road
Ottawa, Ontario
On the outskirts of Kanata, minutes away from the Village of Carp, you will find this once in a lifetime opportunity to own a generational 100 acre farm. With the vast majority of the acreage tile drained (approximately 90 acres), the land is ideal for cash crop, pasture for livestock or as it's current use of growing some of the nicest hay in the Ottawa Valley. The property consists of a lovely 4 bedroom farm house that has been lovingly maintained and several out buildings including: barns, sheds and a 3 car garage. As the City of Ottawa's urban boundary pushes west, there is also future development potential for this site. The property currently neighbours two of the west end's most prestigious estate lot subdivisions, Synergy Way and Ridgeside Farms. The RU zoning allows many permitted uses including: home based business, kennel, equestrian facility, agricultural uses, cannabis production or even a bed and breakfast. It is believed that there are two severances available on the property (buyer to do their own due diligence). Don't miss your chance to own this little piece of heaven! Book your private showing today. (id:60626)
Royal LePage Team Realty
31 Oakwood Avenue N
Mississauga, Ontario
This newly constructed triplex, completed in 2017, in the highly desirable Port Credit community, offers an outstanding investment opportunity with two rented units and one spacious vacant unit perfect for a new owner. The vacant unit, features 2 bedrooms, large pvt. office plus den, full bathroom, and an open-concept living, dining, and kitchen area. Each unit has its own private entrance, laundry, furnace, A/C, and meters, ensuring privacy and convenience. Beautifully designed with pot lights, hardwood flooring, tankless water heaters, and radiant floor heating in all bathrooms, the property also includes the latest Ontario building code fire separation, a sump pump, and separate HVAC systems. Surrounded by vibrant bars and some of the best culinary experiences in the city, it's a perfect spot for boaters and peaceful waterfront strolls, with the marina just minutes away. Only a 5-minute walk to the Port Credit GO Train, offering easy access to the city while enjoying lakeside charm. **EXTRAS** Ground floor unit 1569sqft, main floor 1669sqft, 3rd floor 1268sqft plus garage 369sqft with 100 AMP connection (id:60626)
Sutton Group - Summit Realty Inc.
5214 Monro Avenue
Summerland, British Columbia
Nestled on 5.53 acres, this prime vineyard property offers a unique opportunity for wine enthusiasts, entrepreneurs, or those with a passion for crafting artisanal beverages. With 4 acres of established vines, including Pinot Noir, Riesling, Pinot Gris, and Gewurztraminer this property is designed for those ready to take their winemaking, distilling, or cider-making ventures to the next level. The stunning industrial-style processing facility boasts 16’ clear-span ceilings and a versatile layout, ideal for winemaking, vinegar production, distilling, or brewing. The building is equipped with large exterior overhangs and a plumbed natural gas line (not yet hooked up), providing a solid foundation for future enhancements. Additionally, top of the line GAI bottling line and all necessary winemaking and distilling equipment (including Muller still) makes this an exceptional turn-key operation. Enjoy breathtaking valley and vineyard views from every corner of the property, and take in the tranquil atmosphere as you consider building your dream home or expanding your business. A rustic, charming country farm home and detached garage offers basic amenities while you plan your next steps. With zoning that allows for a winery, cidery, distillery, and more, the possibilities are endless. Whether you’re looking to build a thriving business or simply immerse yourself in a picturesque lifestyle, this vineyard property is ready for your vision. GST applicable. (id:60626)
RE/MAX Orchard Country
1427 Birch Avenue
Burlington, Ontario
A rare opportunity to own a true urban oasis just steps from vibrant downtown Burlington. This custom-built home seamlessly blends wellness, luxury, and lifestyle balance. Thoughtfully designed with busy professionals and active families in mind, it offers space to unwind, entertain, and live exceptionally. Enjoy a year-round heated indoor pool with UV filtration. The engineered courtyard provides complete privacy, ideal for morning coffee, yoga, or evenings by the fire pit. Inside, the main floor primary suite offers a peaceful retreat with walk-in closet, custom built-ins, and remote blinds. Gather with family around the cozy kitchen banquette, perfect for casual meals or those special moments. The loft area boasts two flexible guest suites and a beautiful 3-piece ensuite, overlooking the treetops perfect for visitors, creative space, or working from home. High-end finishes throughout include white Belgian oak floors, European tilt-and-turn windows, top-tier appliances, and architectural lighting. The lower level features 9' ceilings and endless possibilities for a theatre room, golf simulator, or gym. Built from the ground up with commercial-grade materials, radiant boiler system, heated floors, a lifetime metal roof, and advanced drainage this home was designed for lasting peace of mind. Walk to restaurants, shops, the lake, and enjoy downtown festivals just minutes away. A perfect blend of wellness, luxury, and urban living. (id:60626)
Royal LePage Burloak Real Estate Services
80 Haliburton Avenue
Toronto, Ontario
Looking for a custom-built home that's anything but builder grade? Welcome to 80 Haliburton Ave, this custom-built and meticulously updated home is built to impress. From the street, you'll be invited in by the wide 58' lot, stone facade, updated solid stone landscaping with lighting. This home is a showcase of craftsmanship, owner involvement, and attention to detail. When you enter, you'll be greeted by high ceilings accented with custom plaster crown mouldings, real hardwood floors complete with inlays, solid doors, and substantial hardware. At the end of the main hall, you're greeted by a kitchen island in the heart of the home - the recently updated chef's kitchen with all the bells and whistles. In summer, the patio doors fold open to a fully landscaped backyard with a koy pond and an inground pool. In the winter, you can retire to the family room in front of the fireplace. Retire to the 2nd floor in your gracious primary suite with a custom ensuite and walk-in closet. The other bedrooms are spacious, well-appointed, and laid out for maximum privacy. The lower level is inviting, with two spacious bedrooms, a pool room, a rec room, and ample storage. If you want to be in the coveted Rosethorn school district, there's no better choice or value on the market! (id:60626)
RE/MAX Professionals Inc.
258 Spadina Road
Toronto, Ontario
Step into this beautifully renovated, move-in ready three-storey freehold townhome with soaring ceilings, nestled in the heart of Castle Hill. Thoughtfully designed with exceptional care and a rare, highly functional layout, this home offers refined living on every level.As you enter, the foyer opens into a spacious kitchen and dining area ideal for entertaining with a walkout to a private terrace perfect for hosting or relaxing outdoors.A generous family room invites comfort and ease, while a striking spiral staircase winds through all levels of the home, crowned by a stunning skylight. The true highlight is the remarkable two-level primary suite, designed to feel like a private loft retreat. It features a dedicated office area, its own outdoor terrace, and a spa-inspired six-piece ensuite that delivers the ultimate in luxury and privacy.Two additional generously sized bedrooms provide ample space for family or guests, each offering its own sense of comfort and seclusion. The fully finished basement adds versatility with a guest bedroom, a full washroom, and additional living space tailored to your needs.Enjoy two private terraces with breathtaking views of Casa Loma and the Toronto skyline. Additional highlights include a tandem two-car garage, hardwood floors, skylights, premium finishes throughout, and the architectural showpiece spiral staircase. Ideally situated just minutes from some of the city's top schools including Upper Canada College, Bishop Strachan, Brown Public School, De La Salle, and The York School as well as public transit and the shops and restaurants of Yorkville. A truly one-of-a-kind residence in a AAA+ location. (id:60626)
Hazelton Real Estate Inc.
1764 Pinewood Drive
Pemberton, British Columbia
Immerse yourself in the breathtaking 360-degree mountain views from this home combining stunning architecture & design, with high-end craftmanship. Built in 2018, this 3,722 sqft residence boasts 4 bedrooms, 3.5 bathrooms, and private 1-bedroom suite. It features expansive floor-to-ceiling windows, air conditioning, custom cabinetry, high-end appliances, wide plank flooring & heated floors in all bathrooms & the entry. The primary bedroom has a beautiful ensuite with a steam shower & access out to a patio where you can sip your morning coffee. Enjoy multiple decks, a hot tub, & a private irrigated garden with space for a pool. The GoldBarr finished garage includes bonus storage for all your outdoor gear. (id:60626)
RE/MAX Sea To Sky Real Estate
1602 288 W 1st Avenue
Vancouver, British Columbia
Luxury living awaits at this Penthouse unit w WATER & CITY views at the James by Cressey in Olympic Village! Encompassing 1,397 sqft, this 2 bed/3 bath unit has soaring 10´ ceilings & extensive features incl: AC, sleek kitchen w integrated appliances, 5 burner gas range, generous dining & living room leading out to the expansive partially covered patio w cozy gas fireplace, primary bed w WIC, 5 piece ensuite, & patio access, 2nd bed privately located w 4 piece ensuite, large laundry/storage, powder bath & built-in cabinetry throughout. Exceptional amenities incl: Concierge, gym, yoga studio, sauna/steam room, rooftop lounge, business Centre. Unbeatable Olympic Village location near shops, restaurants, skytrain, seawall, supermarkets, parks & more. 2 parking + storage. (id:60626)
RE/MAX City Realty
14301 Sixth Line Nassagaweya
Milton, Ontario
Absolutely beautiful, Custom-built, Executive home, on a stunning 4.7 acre private, treed lot, in the Milton Countryside. Upon entering the long, winding drive, you realize that this hidden gem, is only part of what this unique estate has to offer. 3980 sq ft, 4 bed, 3.2baths. The quality of workmanship ( 12" center joists, commercial grade 1" copper pipes, top quality materials, etc.) & pain-staking attention to detail, are clearly evident through-out. Large principal rooms with an abundance of windows, for optimal light, allow for stunning views of the surrounding natural beauty. Fabulous kitchen with crisp white cabinetry, b/i appliances, spacious center island ( with cook-top & grill), open to sun-filled Breakfast Rm. The Sun Rm ( Mud Rm) has outdoor & garage access. The Spectacular Great Rm boasts soaring 17 ft ceilings, huge palladium windows & w/b stone fireplace. Elegant Living Rm with 2nd fireplace & French doors leading to the Home Office, complete with private covered porch. Formal Dining Rm with large Bay window & b/i cabinetry. 2 sets of stairs lead to the second floor, boasting a gorgeous Primary Bedroom with wall of windows for breath-taking views. Huge Dressing Rm/walk-in closet & luxurious 6 pc ensuite with sunken jet tub, stand-alone shower, his & hers sinks & separate w/c. 2nd Bedroom has 4 pc ensuite, while bedrooms 3 & 4 share a spacious 5 pc bathroom. Convenient 2nd floor Laundry Rm with deep laundry sink & wall to wall cabinetry. The expansive, unfinished basement has a 3 piece bath, fireplace rough-in and is partially framed, with a wide walk-up to the attached 3 car garage. The custom 6000 sq ft outbuilding is a car enthusiasts dream & houses a heated 2100 sq ft shop, complete with 2 pc washroom, vehicle wash station, in-ground hydraulic hoist, 30 ft workbench & a separate 3900 sq ft of storage space with 17.5 ft ceilings, and so much more. The possibilities are endless!!! Easy access to HWY 7 & 30 mins to Pearson International Airport! (id:60626)
Sotheby's International Realty Canada
31 Rose Avenue
Toronto, Ontario
It's not often you find a legal triplex in one of Toronto's most sought after neighbourhoods.This 3 storey Victorian in Cabbagetown features a total of 5 bedrooms, 3 bathrooms, and a detached garage with laneway potential (report attached). Should you wish to add an additonalunit to the property, a basement apartment is viable. Each unit comes equipped with its own heat pump and in-suite laundry for added comfort. (id:60626)
The Agency
5344 Cliffridge Avenue
North Vancouver, British Columbia
A beautiful home located in the sought-after Canyon Heights area. Steps away from Montroyal Elementary School and falls within the Handsworth Secondary School catchment. Close to nature and many outdoor activities such as hiking trails and skiing on Grouse Mountain and Capilano Suspension Bridge. Located in one of the most serene and quiet neighbourhood. New roof was installed in 2018 and new windows in 2016. A fantastic home that is a hidden gem in North Vancouver. (id:60626)
Homeland Realty
1189 W Pacific Boulevard
Vancouver, British Columbia
The CRE Investment & Development Team | Royal LePage Commercial, jointly with The Pezzente Group present the opportunity to acquire a prime commercial NNN investment in one of Canada's top retail markets'the heart of Yaletown, Downtown, Vancouver. Situated on Pacific Blvd, this 910 SF retail space is at the center of one of Vancouver's most vibrant and high-traffic areas. Yaletown is known for its luxury residences, thriving business district, and a dynamic mix of high-end retailers, top-tier restaurants, and major corporate tenants. With excellent pedestrian and vehicle exposure, this location is a proven retail hotspot in one of the most sought-after investment markets in Canada. The property is tenanted by the Royal Bank of Canada (RBC), Canada's largest bank, under a long-term net lease agreement. RBC covers all operating costs, and the professionally managed strata ensures a hassle-free investment. (id:60626)
Royal LePage Sussex
Sutton Group-West Coast Realty
9 Chantilly Crescent
Richmond Hill, Ontario
One-Of-A-Kind Custom Built Luxury Home Backing to Greenspace, 4127 Sqft above ground, Brandnew front door and garage door. 2 storey High ceiling family room with bottom to top windowlooking to amazing scenery, 9ft for both ground floor and Basement. Finished walkout Basementwith Recreation room, Fireplace, Pot Lites& Bath. Huge deck enjoy east side warm sunlight.Double stairs to basement with side entrance. Customized California shutters for most windows.Quiet and safe crescent in beautiful neighborhood, close to famous Richmond Hill High and St.Theresa of Lisieux Catholic High School. walking to Community Centre, Park, School and Shops. (id:60626)
Homelife Landmark Realty Inc.
391 Robinson Road
Brantford, Ontario
Welcome to the crown jewel at 391 Robinson Rd, majestically situated on apprx. 1.5 acres of elevated land, offering serene views of picturesque farmland and maturely landscaped garden beds with that winding driveway you've always dreamed of. Boasting over 6,100 sqft of meticulously designed living space and a perfect layout with 4+2 bedrooms and 4 washrooms, this home features a striking stone façade that commands attention and elegance. Step inside to enjoy the executive chefs kitchen equipped with an oversized island with breakfast bar, built-in oven and microwave, premium countertops, and a spacious walk-in pantry perfect for culinary enthusiasts and entertaining guests. The main floor includes two luxurious soaker tubs, ideal for unwinding after a long day, complemented by abundant storage both inside and out. This residence offers unparalleled versatility with 6+ garage spaces and a workshop option, accommodating all your vehicles and hobbies. The finished basement enhances functionality with two additional bedrooms, abundant storage areas, and convenient walkout access to the garage. Step outside to your private inground pool, completed with a state-of-the-art robotic cleaner, offering a refreshing retreat surrounded by lush, mature gardens nourished by an advanced sprinkler system. Additional premium features include 10ft ceilings, a water purification and softener system, air exchanger, sump pump, and walk-in closets for every bedroom on the main level. Experience the gold standard in natural light, creating a warm and inviting atmosphere throughout. This home effortlessly blends luxury, vibrance, and practicality in a peaceful setting. (id:60626)
Royal LePage Real Estate Services Ltd.
10087 Blower Rd
Port Alberni, British Columbia
This spectacular 4-bed, 4-bath, 3-storey lakefront home on Sproat Lake offers unparalleled luxury and breathtaking views. Immaculately designed with island-sourced wood accents and beautiful fir floors, the open-concept great room features vaulted ceilings, floor-to-ceiling windows, and a propane fireplace with a striking stone surround. The chef-inspired kitchen includes a butler’s pantry, breakfast bar, and stunning lake views, perfect for entertaining. The private third-floor primary suite offers a peaceful retreat with a loft seating area, walk-in closet, ensuite bath, and laundry. The lower level includes a kitchenette, 2 beds + bonus room, media room, and wine cellar, ideal for an in-law suite or guests. Enjoy outdoor living with a covered balcony, deck, and private dock. Additional amenities: elevator, high-efficiency furnace, HVAC system, heat pump, propane generator, UV water filtration, and detached double garage. A rare and extraordinary offering on Sproat Lake! (id:60626)
RE/MAX Of Nanaimo - Dave Koszegi Group
2236 134th Street
Surrey, British Columbia
Stunning Bridlewood custom home designed by Bill Daniels, set on a quiet 13,939 SF cul-de-sac lot backing onto serene Dogwood Park and the playground of Elgin Park Secondary. This property offers radiant in-floor heating, a gourmet granite kitchen with island, double ovens, and a sun-filled great room with park views. Upstairs features a luxurious primary bedroom with spa-style ensuite + 3 bedrooms, each with private baths. Roof was replaced 2 years ago; several appliances updated; carpets and flooring upgraded. Beautifully landscaped Southeast-facing backyard offers open views and peaceful morning light. Direct access to Elgin Park Secondary from the backyard. Close to Chantrell Creek Elementary, parks & transit. Rare blend of privacy, elegance, and location. Call now! (id:60626)
Selmak Realty Limited
34 Holly Lane Drive
Caledon, Ontario
Client RemarksLuxury Executive Detached Estate Home In Prestigious Osprey Mills on 3/4 Acre Lot, 4331 Sq.ft. Of Above Ground Featuring 10'+ Ceilings on Main Floor,9' Basement & 2nd Floor. Engineered Hardwood Flooring and Quartz Counters Throughout. See Schedule For Standard Features And Finishes and Floorplan. Home is For Sale by Builder. Purchaser to sign Builder APS and Responsible for All Closing Costs. Taxes Not Assessed. VTB MORTAGAGE AVAILABLE AT 3% & RENT TO OWN PROGRAM AVAILABLE. (id:60626)
Ashley
84 Bexhill Avenue
Toronto, Ontario
WELCOME TO 84 BEXHILL AVE! Step into this Luxurious 5+3 Bedroom Custom Built Home Right in the City of Toronto Along with a Double Car Garage! Enjoy over 4800sq.ft of Living Space! This Spacious Home is Designed for your Entertaining, Recreational and Relaxation needs! Enter into this Open Concept Modern Home with Soaring 12ft. Ceilings on the Main Floor. Along with your Dream Kitchen Featuring a Chefs Kitchen with High End MIELE Appliances, 13ft Long Waterfall Kitchen Island and a Large Walk out to the Patio. A Backyard Large Enough to even put in a Pool of your Dreams! Large Open Concept Living Room featuring a Gas Fireplace, Dining Area and Den. Also enjoy an Extra Level of space with a Raised Floor to the Family Room and a Private Room w/window for an Office/Den. The UPPER LEVEL has 5 BEDROOMS! A Master Ensuite that gives a True Hotel-Like Retreat feel of relaxation with a Walk-out Balcony to enjoy your reading or coffee in the AM, His/Her Closets w/a Walk-in closet. The Master 6pc Ensuite Bathroom entails a Free-standing Tub, Double Sinks and Double Rainfall Shower Heads for your ultimate relaxation. Large Closets, Large Sky Lights above the Open Riser Staircase provides natural sunlight with sleek Glass Panel railing system adds to this upscale modern look. Skylights also featured in the Bathroom and 2nd floor laundry room with custom cabinetry. The Basement is the ultimate recreational space with a Gym Room featuring Floor to Ceiling Glass System with Bio metric Finger Pad Entrance and Keypad. The BASEMENT has a separate walk-out entrance and Bedroom with a Walk-in Closet and 3pc Bathroom. This home has been Carefully Designed and no expenses spared. Plus an extra Floor Level on the Garage Level- Walk Inside and Enjoy an Extra Room with a Window that's designed as a Kids Play Space or Den/Office. This home is a must see and it even features a Kid Sized Basketball Space Area. Stunning property close to schools, hospitals, grocery stores, parks & More! (id:60626)
Century 21 Regal Realty Inc.
620 Cedar Shore Trail
Cobourg, Ontario
Stalwood Homes, one of Northumberland County's renowned Builders and Developers, is proposing to build the Crestview Estate model at 620 Cedar Shore Trail which is located at CEDAR SHORE; a unique enclave of singular, custom built executive homes. The Crestview Estate is a palatial residence, offering features that Dream Homes are made of. As you enter through the large foyer, you are greeted by the expansive great room with vaulted ceilings and windows overlooking the courtyard. The main floor also features a private guest/in-law suite with a walk-in closet and a five-piece bathroom. As you proceed, you'll discover a wonderful chef-style kitchen , and dining in the adjacent, formal dining room will be a pleasant and easy task, while the ideally located great room will facilitate entertaining friends and hosting large family gatherings Additionally, the main floor offers a convenient mud-room with an optional dog wash area. And no palatial estate is without a second floor laundry room and an elevator to provide easy access to the upper level. The second floor offers three bedrooms, including a primary suite. All bedrooms include walk-in closets and ensuite bathrooms. Enter the primary bedroom and you'll be awed by your own private sanctuary, brimming with closet space and a 5 piece spa-like en-suite where your stresses melt away. If you're searching for a desirable lakeside neighbourhood, CEDAR SHORE is situated at the western boundary of the historic Town of Cobourg on the picturesque north shore of Lake Ontario. Located a short drive to Cobourg's Heritage District, vigorous downtown, magnificent library and Cobourg's renowned waterfront, CEDAR SHORE will, without a doubt become the address of choice for discerning Buyers searching for a rewarding home ownership experience. (id:60626)
RE/MAX Rouge River Realty Ltd.
#5,6,9 - 6921 Steeles Avenue W
Toronto, Ontario
This Premier Location Is Perfect For A Small To Medium Size Business, Fronting On Steeles Ave., Ideal For Many Uses In North Etobicoke Prime Location, Just West of Hwy 27. Consists of 3 Contiguous Units Combined Into One Large Space With A 1,200 SF Showroom Area At The Front. Also Has Over 300 Sq. Ft. Mezzanine (Not Included in Total Area), 18 Ft. Clear Hieight, 2 Pc. Washroom. Close To Major Hwys 427, 407, 409, 401 and Airport. A High Traffic Location With Great Signage Opportunity To Advertise Your Company Name On A Corner Unit. Being Sold Together With Unit #7 On MLS Adjacent To These Units For Total Of 6,764 SF Suitable For A User Owner. **EXTRAS** Well Maintained Complex With Very Reasonable Maintenance Costs. (id:60626)
Realty Executives Plus Ltd
306 - 155 Merchants' Wharf
Toronto, Ontario
Experience elevated waterfront living at Aqualuna, the final opportunity to call Bayside Toronto home. This stunning two-bedroom suite is nestled within a 13-acre master-planned community, offering a rare blend of luxury and tranquility by the lake. Designed with striking architecture and thoughtful layouts, the suite features an expansive 740 sq. ft. outdoor terrace perfect for entertaining, BBQing or unwinding with lake views. Aqualuna is a true architectural gem, where every detail complements the beauty of Toronto's vibrant waterfront. Enjoy a connected lifestyle - just Steps away from St. Lawrence market, the distillery district, waterfront restaurants, and scenic trails, offering the best of downtown living. (id:60626)
Del Realty Incorporated
3666 W 22nd Avenue
Vancouver, British Columbia
Welcome to Dunbar! This charming, 4 bedroom craftsman-style home is one of the original farmhouses in the neighbourhood! Beautifully renovated over the years including updated bathrooms, air-conditioning throughout, gas fireplace. Lots of built-in closets in bedrooms & EV charger with back lane access. South-facing backyard with a large outdoor deck that opens off the dining room & kitchen. Easy to convert a self-contained one bedroom suite in basement. Close to St. George's, Lord Byng, Immaculate Conception & Kitchener schools. Walking distance to shops & restaurants in Dunbar Village & Pacific Spirit Park. Open House Sat/Sun 2-4pm. (id:60626)
RE/MAX Crest Realty
Icon&co. Boutique Inc.
57 Kennedy Road
Caledon, Ontario
Welcome to your next chapter! This rare gem of an estate is a chance to have your dream home on the perfect secluded lot, still close to the city. This exceptional estate invites you to experience 6,500 square feet of thoughtfully designed spaces, blending open concept living with cozy private retreats. Nestled on a unique, secluded lot, the approach takes you down a stately tree-lined drive. Step inside and bask in the natural light in your stunning 2-story great room, where two sets of French doors open to your backyard oasis. The gourmet, professionally designed, kitchen is a chef's paradise, offering space for multiple cooks and seamless entertaining. Formal dinners await in the elegant dining room, just steps from the grand foyer and kitchen. Upstairs, the primary suite is a private retreat, complete with a luxurious five-piece ensuite and a massive walk-in closet. Two additional bedrooms on this floor each feature their own ensuite baths and walk-in closets, ensuring comfort and privacy for family or guests. A fourth bedroom, conveniently located on the main floor, offers its own adjacent 3-piece bath, perfect for multi-generational living or guest accommodations. Need more flexibility? Two main-floor offices provide ideal work-from-home setups or creative spaces. Downstairs the expansive recreation room is finished to the same high standard as the rest of the home. You'll also find a second kitchen, exercise room, media room, 2-piece bath, and ample storage on this level. The outdoor living space is tailored for unforgettable gatherings, featuring an inground pool, a cabana with a 2-piece bath, expansive patios, and deck areas for dining, lounging, and family fun. Beyond the home nature lovers will enjoy the nearby Caldon Trailway, and Pearson is under a 1/2 hour away providing countryside living without compromise. (id:60626)
Keller Williams Edge Realty
57 Kennedy Road
Caledon, Ontario
Discover a property that redefines luxury living for the discerning buyer seeking something truly special. This exceptional estate invites you to experience 6,500 square feet of thoughtfully designed spaces, blending open concept living with cozy private retreats. Nestled on a unique, secluded lot, the approach takes you down a stately tree-lined drive. Step inside and bask in the natural light in your stunning 2-story great room, where two sets of French doors open to your backyard oasis. The gourmet, professionally designed, kitchen is a chef's paradise, offering space for multiple cooks and seamless entertaining. Formal dinners await in the elegant dining room, just steps from the grand foyer and kitchen. Upstairs, the primary suite is a private retreat, complete with a luxurious five-piece ensuite and a massive walk-in closet. Two additional bedrooms on this floor each feature their own ensuite baths and walk-in closets, ensuring comfort and privacy for family or guests. A fourth bedroom, conveniently located on the main floor, offers its own adjacent 3-piece bath, perfect for multi-generational living or guest accommodations. Need more flexibility? Two main-floor offices provide ideal work-from-home setups or creative spaces. Downstairs the expansive recreation room is finished to the same high standard as the rest of the home. You'll also find a second kitchen, exercise room, media room, 2-piece bath, and ample storage on this level. The outdoor living space is tailored for unforgettable gatherings, featuring an inground pool, a cabana with a 2-piece bath, expansive patios, and deck areas for dining, lounging, and family fun. Beyond the home nature lovers will enjoy the nearby Caldon Trailway, and Pearson is under a 1/2 hour away providing countryside living without compromise. This is more than a home - it's your next chapter waiting to be written. (id:60626)
Keller Williams Edge Realty
25 View Point Circle
Halton Hills, Ontario
Double Oak excellence teamed with impeccable taste plus a gorgeous ravine lot with heated saltwater pool a win, win, win!! Nestled on one of the nicest & rarely available cul-de-sacs in town, this impressive 5-bdrm, 3.5-bthrm home offers over 5,000 sq. ft. of beautifully finished living space with attention to detail & superior quality throughout. A stylish stone portico, lovely landscaping & striking entry system set the stage for this exceptional home & property. The main level features a spacious layout with 9 ft. ceilings, tasteful flooring, crown, pot lights, U/G trim/window frames & more. Formal dining & living rooms are perfect for entertaining guests or sneaking off for some quiet time, while the kitchen & family room, the heart of the home, are nestled at the back O/L a magical setting! The kitchen & servery feature extended height shaker style cabinetry with crown detail, quartz counter & glass subway tile bcksplsh. An island with seating, SS appliances, breakfast area & W/O to the large glass paneled deck O/L a backyard oasis are sure to delight the chef in the house. The adjoining family room enjoys a toasty gas F/P & large view over the breathtaking yard. An office, powder room, laundry room & mud room complete the level. The upper level offers 5 spacious bdrms, one with W/O to balcony & all with ensuite access. The primary suite features an eye-catching feature wall, W/I closet & decadent 5-pc. An O/C basement adds to the enjoyment with a party-sized rec room, exercise area, office area & large workshop/utility room. A toasty gas f/p set on a shiplap feature wall, large A/G windows & W/O to the covered patio, pool & cabana add to the enjoyment. Wrapping up this extraordinary offering is the breathtaking ravine lot with stunning tiered gardens, pool, extensive patio area, huge deck & cedar-lined cabana. Great location for commuters. Steps to the amazing Hungry Hollow trail & close to rec centre, schools, parks, shops & more. (id:60626)
Your Home Today Realty Inc.
76 Silver Rose Crescent
Markham, Ontario
European-Inspired 3-Car Garage Detached (Tandem Garage) with the finest in luxurious finishes, located in the Prestigious Cachet Community! This Stunning Executive Home boasts over 4,300 SF (main & 2nd floor only) + Designer's Finished Basement (1,900 SF) = 6,200 Luxurious Living Space! Premium Lot (60' x 145'), This Spectacular Main Floor Layout features Airy & Hotel-Like Entry with a Magnificent 2-Storey High Ceiling in The Foyer that allows for the endless natural light. Custom-Designed & Remodeled Kitchen with top-of the-line kitchen appliances and a central island with Upgraded Granite Countertops, Open to a sunlit breakfast area with access to a covered porch. Exquisite Family room connects to the kitchen, overlooking the Solarium with a Mantel Gas Fireplace & Crown Moulding, Spacious Main Floor Library With An Over-sized Windows, Rarely Found 5 Spacious Bedrooms Upstairs, Principal Room Has A Spa-Inspired Ensuite With Freestanding Soaking Tub, Frameless Glass Shower & Contemporary Vanity, Spacious Retreat and 2 Walk-In Closets, 2nd Principal Room With A Private Entrance Staircase Directly To The Main Level & Ensuite. Tons of Upgrades Thru! Designer's Finished Basement with an Oversized Recreation Room, Extended Wet Bar, 2nd Kitchen with 2nd set of Stainless Steel Kitchen Appliances, 3-piece Bathroom & Pot Lights Thru! Stained Hardwood Floating Staircase, Fully Fenced private backyard featuring stunning landscaping, Covered Porch & Spacious Wooden Deck, Can Choose to Study in 2 Top-Ranked HS, St. Augustine Catholic School (Top 6 HS out 746 HS in Ontario) & Pierre Trudeau SS (Top 12 HS out 746 HS In Ontario), Walking distance To Parks & Trails, 3 Schools, Restaurants, Cafes, T& T Supermarket, Cachet Shopping Centre & Kings Square Shopping Centres, Minutes Drive To Hwy 404 & 407, Go Station, Costco, Home Depot, Canadian Tire, Shoppers, Tim Hortons, 5 Major Banks, Downtown Markham, Markville Mall, First Markham Place, Hillcrest Mall, & Main Street Unionville! (id:60626)
Power 7 Realty
6140 Francis Road
Richmond, British Columbia
Open house sat. June 28,2-4PM. Welcome to this luxury house at highly sought after woodwards area of Richmond. 7760 Sq ft land with south exposure back yard. Triple garage plus tons of extra parking. Kitchen equipped high end appliances and granite countertop. Wok kitchen. Two x one bedroom rental units can be great mortgage helper. Double master bedroom upstairs. Central air conditioning, radiant heating, HRV, Security system, central vacuum, triple garage. Brand new boiler. Cherry, apple, prune, and grapes can be harvest right from back yard. There are many more features for you to discover. (id:60626)
Royal Pacific Realty Corp.
1302 1568 Alberni Street
Vancouver, British Columbia
Alberni by Westbank, designed by the renowned Japanese architect Kengo Kuma, is set to become one of the most prestigious residential landmarks in Downtown Vancouver. This 43-story tower features two dramatic oversi that create deep wood-furnished balconies, complete with Zen gardens and private Japanese soaking tubs. The interiors showcase a custom maple wood feature wall running the full length of the kitchen, complemented by a Miele appliance package. Bathrooms are finished with European limestone walls, and the unit features triple-glazed windows with motorized coverings. Offering breathtaking northeast views of Coal Harbour's ocean and mountains, this residence boasts 219 square feet of private outdoor space. Residents enjoy world-class amenities, including a 3,000-square-foot fitness (id:60626)
Youlive Realty
11 Elkpath Avenue
Toronto, Ontario
One of the most prestigious neighborhoods in Bridlepath! Well-built and grandly upgraded with more than $300K in 2022, Detached Home in St. Andrew-Windfields, Sitting on a quiet and private street. Premium lot size. Expansive Living Space W Family Rm, Formal Dining, Eat-In Kitchen, Office on Main Floor. Modern Kitchen W Granite Counters & High End S/S Appliances. Beautiful Hardwood Flr, Fireplaces, & Walk-Outs To Large Deck Overlooking The Backyard Big, Bright Newly Renovated Basement Rec & Utility Rms. Convenient 4-Car Driveway, 2-Car Garage. (id:60626)
Keller Williams Realty Centres
7560 Broadmoor Boulevard
Richmond, British Columbia
South rear exposure 8119 sqft lot situated in Broadmoor. Spacious 3668 sqft living area with 20' ceiling living/Dinning room, Royal sized master bedroom plus 4 ensuite bedrooms, Wok kitchen, media room, den, and also large fenced yard. Consists of air conditioner, engineering granite countertop, gourmet kitchen, hardwood flooring and more. School catchments: Errington Elementary, Steveston-London Secondary. Close to parks, schools, transit, community center, restaurants, shops and more! Contact for your private showings! (id:60626)
Luxmore Realty
6540 Stanley Road
Ta Ta Creek, British Columbia
Picture waking up in a scene from a movie, the first rays of sunlight spilling over the snow-capped Rocky Mountains, casting a golden glow across your private riverfront estate. Below, a herd of elk grazes, transforming the view into something surreal. With coffee in hand, step onto your wrap-around deck and embrace the rugged beauty of 136 acres of pristine wilderness, your exclusive sanctuary. What will today bring? Perhaps a horseback ride through your land, world-class trout fishing along the Kootenay River, or an unforgettable elk hunt with friends. Later, enjoy time with family, lounging by the pool or sharing stories around the fire. As the sun sets, sip wine in the hot tub & watch the stars appear in the vast sky. Each day feels like a new adventure. At the heart of this trophy property is a stunning timber frame/log home, blending rustic elegance with nature's finest. Designed to capture panoramic views, it offers comfort and inspiration. 2 lofts provide creative escape, while the developed basement, guest cabin, & oversized garage ensure space for everything and everyone. Whether you envision it as a peaceful retreat, a working ranch, or an agricultural hub, the possibilities are endless. This is your invitation to a life of adventure, privacy, & natural beauty, just minutes from world-class skiing, golfing, fishing, & hunting, & close to the international airport, Kimberley, Cranbrook, 1.5 hour plane ride to Vancouver & a 4hr car ride to Calgary. Price is + gst. (id:60626)
Real Broker B.c. Ltd
1 Bellbrook Road
Toronto, Ontario
*High Demand L'Amoreaux Area *Custom Built Home on Premium Corner Lot *Apprx 3325sf of Luxury *Only 6 years new *Parking for upto 8 cars *Soaring 10ft Ceilings on Main Floor & 9ft on Other Floors *Bright Skylight *Large Modern Kitchen Featuring Massive Centre Island, Quartz Counters/Backsplash, Walk out to Yard *Coffered Ceiling in Family Room *2nd Floor Laundry *Spa like Primary Ensuite Bath w/ Double Vanity, Soaker Tub, Rain Shower & Body Jets *Every Bedroom Has Ensuite Bathroom *Walk Up Basement *2 Self Contained 2 Bedroom Basement In Law Suites *Fully Fenced Private Backyard Oasis with Interlocking *Perfect For Entertaining *Top Ranked Agincourt CI School District *Close to All Amenities, Schools, Parks, Shopping, TTC & More *Don't Miss This Rare Opportunity (id:60626)
RE/MAX Rouge River Realty Ltd.
1749 Chesbro Court
Mississauga, Ontario
Welcome to your dream home! This stunning 4+1 bedroom, 5 bathroom residence offers over 3,800 sq ft of above grade luxurious living space (over 6000 total), combining timeless elegance with modern upgrades throughout. This beautifully maintained home is nestled on a prime cul de sac in the prestigious Sheridan community - one of Mississaugas most sought-after neighbourhoods known for its tree-lined streets, top-tier schools, and classic executive homes. From the moment you enter, you'll be captivated by vaulted ceilings, the dramatic winding staircase, hardwood floors, and expansive principal rooms perfect for both family living and entertaining. The updated kitchen is a chefs delight, featuring high-end appliances, stone countertops, and a large breakfast area that overlooks the beautiful, ultra private, pool-sized backyard with its soaring cedars and deck for day-round enjoyment. The spacious main floor bedroom is ideal for multi-generational living or a private office. Additionally the massive basement is ready to make your own and already boasts a bedroom and bathroom that is perfect for a nanny suite or in-law retreat. Upstairs, generously sized bedrooms include a primary suite with a walk-in closet and primary complete with ensuite. Two bedrooms benefit from a "jack and jill" bathroom in addition to the main also on the upper. As an added bonus, the rare four-car tandem garage offers ample storage and parking, a true outlier for the area. (id:60626)
RE/MAX Escarpment Realty Inc.
2907 W 34th Avenue
Vancouver, British Columbia
Prime opportunity in prestigious MacKenzie Heights! Solid house - ideal for builders or investors. This well-kept 33 x 130 ft lot sits on a quiet, tree-lined street and offers excellent redevelopment potential. The existing home features high ceilings, updated kitchen and bath, engineered hardwood floors, and a bright, functional layout with 2 bedrooms on the main and a 3rd bedroom with office space upstairs. Bonus: a ground-level 2-bedroom suite with private entrance-perfect as a mortgage helper! Central location, steps to parks, shops, transit, and top-rated schools(Kerrisdale Elementary & Point Grey Secondary).Easy commute to UBC, Downtown, and YVR. Tenants currently paying $4,848 per month, showing not easy.First showing on the Open House (May 3/4). (id:60626)
Laboutique Realty
3168 Saddleworth Crescent
Oakville, Ontario
REFINED LUXURY LIVING IN PRESTIGIOUS BRONTE CREEK! RARE THREE CAR GARAGE! Welcome to 3168 Saddleworth Crescent, where style, comfort, and function unite. Nestled on a quiet, family-friendly street just steps from St. Mary Catholic Elementary School, trails, parks, and Fourteen Mile Creek, this 4 bedroom, 3+1 bath executive home is perfect for modern family living. The main level features elegant principal rooms, including a formal living room, dining room with coffered ceiling, family room with statement gas fireplace, private office/den, and convenient laundry room. The dream kitchen is appointed with granite countertops and backsplash, premium built-in appliances, butler's pantry, centre island with breakfast bar, and bright breakfast area with walkout to the backyard. Upstairs, the spacious primary suite awaits with a private sitting area with gas fireplace, custom walk-in closet, and spa-inspired five-piece ensuite with double vanities, soaker tub, glass shower, and water closet. Two bedrooms share a four-piece ensuite, while the fourth bedroom enjoys its own four-piece ensuite and walk-in closet. Additional highlights include 9' ceilings on the main level, hardwood floors throughout the main and upper levels, crown moldings, California shutters, wainscoting, custom closet organizers, hardwood staircases with carpet runners and iron pickets. Recent updates include Husky central vacuum (2023), entrance doors (2021), garage doors (2021), furnace (2021), central air (2018), roof (2018). The outdoor space is equally impressive with an exposed aggregate triple driveway, tiered front walkway, and a private fully fenced backyard oasis featuring an exposed aggregate patio and walkway, beach pebble accents, coach lamps, and beautifully landscaped gardens. This is luxury family living at its finest! (id:60626)
Royal LePage Real Estate Services Ltd.
2338 Upland Drive
Vancouver, British Columbia
Custom built one owner home never been rented, North facing. Features: 2793 sq. ft. plus other areas crawl space 544 sq. ft., Mechanical 53 sq. ft., Porch 51 sq. ft. Balcony 21 sq. ft. Patio 126 sq. ft., Garage 532 sq. ft. Other areas not included in finish areas. 6 bedrooms, 5 baths, maple hardwood floor on the main floor, 9 feet ceiling, copper plumbing, kohler fixtures, bat insulation in the ceiling. Great family room, Wok kitchen, All granite counter, Fully fenced private backyard. A wonderful location close to Frserview Golf Course, Transit and Champlain Mall. All measurements are approximate and must be verified by the buyer. (id:60626)
RE/MAX Real Estate Services
118 Forest Lane Drive
Vaughan, Ontario
Situated on one of Thornhill's most coveted and prestigious streets, 118 Forest Lane Drive is a masterfully crafted estate offering nearly 6,000 sq. ft. of opulent living space, backing onto serene, private parkland, and surrounded by multi million dollar houses. From the moment you enter the grand foyer showcasing soaring cathedral ceilings, a gleaming porcelain and marble floor, and a luminous skylight every inch of this home radiates refined elegance. Designed for the most discerning tastes, the custom chefs kitchen is a true showpiece, appointed with marble countertops, Restoration Hardware light fixtures, stone backsplash, soft-close cabinetry, and a full suite of top-tier appliances, including a Sub-Zero stainless steel refrigerator, Wolf 6-burner gas cooktop, Miele dishwasher, Panasonic microwave, Whirlpool wall oven, beverage coolers, and a full butlers pantry. Intricate millwork, coffered ceilings, wainscoting, and wide-plank hardwood floors elevate every room, while LED pot lights and custom closet organizers throughout offer function wrapped in luxury. The fully finished lower level is an entertainers dream, featuring a spacious man cave/family room, private gym, custom wet bar, and nanny's quarters offering versatile space for extended family, guests, or recreation. outside, indulge in a resort-calibre saltwater pool and jacuzzi spa, surrounded by exquisitely landscaped grounds, a custom cabana, irrigation system, outdoor lighting, and a built-in sound system. Smart-home ready with EV charging, security surveillance front and back, and a full alarm system, this residence also boasts a newer roof, updated pool liner, newer heater, central vacuum, central humidifier, and furnace and AC systems less than five years old. A rare offering in the heart of Thornhill, where timeless design meets modern sophistication in an extraordinary natural setting. (id:60626)
Royal LePage Your Community Realty
3995 Southwood Street
Burnaby, British Columbia
Massive 12,457 square foot lot tucked away in a quiet cul-de-sac on the South slope. One of the largest totally useable laned lots in the area this huge lot is ideal for redevelopment, we have survey certificate available. This West coast contemporary post and beam home is meticulously maintained and includes a modern renovated kitchen and elegent bathrooms. The living room features a vaulted ceiling and true hardwood floors. The ground level spacious mortgage helper suite has it's own separate laundry with private entry and outlook. This is very well cared for home is ready for your family to move right in. https://youtu.be/i-nlWaI_-Bk (id:60626)
Oakwyn Realty Ltd.
159 Woolacott Road
Vaughan, Ontario
Nestled in the heart of prestigious East Woodbridge, this beautifully maintained 4-bedroom, 5-bathroom detached home offers the perfect blend of comfort, elegance, and convenience. Step inside to discover a bright and spacious layout with hardwood floors, large windows, and refined finishes throughout. The main floor features a dedicated office, a stylish 2-piece powder room, and a cozy family room with a fireplace, perfect for relaxing or entertaining. The open-concept living and dining room flows effortlessly into a modern eat-in kitchen, complete with stainless steel appliances, granite countertops, and a walkout to a private backyard oasis with a covered patio, ideal for year-round enjoyment. Upstairs, you'll find four generously sized bedrooms, including a luxurious primary suite with a walk-in closet and a spa-like 5-piece ensuite. The second-floor laundry room adds convenience, while the fully finished basement offers a spacious recreation room and an additional 3-piece bath, perfect for extended family or entertaining. Additional highlights include an attached double garage with direct access and a prime location just minutes from top-rated schools, scenic parks, major highways (400/407), and all the amenities Woodbridge has to offer. Don't miss this rare opportunity to own a truly exceptional home in one of Vaughan's most sought-after communities. (id:60626)
RE/MAX Premier The Op Team
20 Thomas Reid Road
Markham, Ontario
Welcome to 20 Thomas Reid Rd, A one of a kind Executive Oasis in Prestigious Markham. This updated and renovated executive home sits on a rare premium lot in one of Markham's most exclusive neighbourhoods. A true entertainers paradise, this property showcases a resort-style backyard that sets a new standard for outdoor living. Enjoy your own custom putting green, sun-soaked inground salt-water pool with waterfall, custom built Gazebo with large screen tv, updated composite deck, professional 30x60 basketball court which converts to an ice rink in the winters, designer stone patio with loungers and oversized umbrellas all surrounded by mature trees and professionally landscaped gardens which offer total privacy. Inside, the home features 4 bedrooms, a gourmet chefs kitchen, elegant formal living and dining areas, spacious principal rooms, modern bathrooms, and thoughtful upgrades throughout. Walk out from your main floor straight into a true backyard retreat that feels like a private resort. The basement features a well-equipped bar and pool table. Located in a high-demand, family-friendly pocket, you're close to top-rated schools, golf courses, shopping, and highways yet tucked away on a quiet, prestigious street. This is not just a home it's a lifestyle. Come experience one of the most spectacular yards in the GTA. (id:60626)
RE/MAX Prime Properties - Unique Group
RE/MAX Prime Properties
5336 University Boulevard
Vancouver, British Columbia
South-facing four bedroom concrete townhome at Cedar Walk by Polygon offering luxurious urban living in the heart of UBC. Premium quality built with enhanced soundproofing and thermal efficiency. Exceptional 2076 sqft open concept layout with 800sqft outdoor area for gardening, modern Miele S/S kitchen appliance, 9' ceilings, engineering wood flooring and floor-to-ceiling windows flood the living area with abundant natural light. Three generously sized bedroom and two bath with separate laundry room above. Penthouse-style master bedroom suite on upper floor with private balcony overlooking beautiful garden. Two parking spots with private garage and one locker included. 2-5-10 warranty covered. Next to Urban fare, pharmacy and restaurants. Norma Rose Point elementary and U-Hill secondary. (id:60626)
Pacific Evergreen Realty Ltd.
727 Merlot Court
Mississauga, Ontario
Nestled within theluxury living in the prestigious Water colours community of Lorne Park.Exquisite Craftsmanship And Luxury Finishes 3205 Sqft +1251Sqft Professionally Finished Basement Equipped With Wetbar, Sauna& Wine Cellar. Large Principal Rooms And Entertainment Spaces. Luxurious Master Retreat With Spa Like 5Pc Ensuite. 2nd Bdrm W/Ensuite Wshrm. Bdrm 4 &5 Have Jac & Jill Wshrm.Crown Moldings through out & Pot Lights. An Inviting Family Room with a cozy gas fireplace, and a private main-floor office ideal for remote work from home.Enjoy The Privacy Of This Luxurious Backyard Oasis With Gazebo.Spectacular neighbourhood with a plethora of esteemed public and private schools and amenities, including: Port Credit and Clarkson Village's charming restaurants/boutiques, Rattray Marsh Conservation Area + a quick commute to downtown Toronto via GO Train or the QEW, + more! (id:60626)
Sam Mcdadi Real Estate Inc.
12834 232 Street
Maple Ridge, British Columbia
.52 ACRE DEVELOPMENT PROPERTY READY FOR BUILDING PERMIT Designated for CD -5-20. 3 story wood building Day Care on Ground floor and above 2 floors will fit 14 Units (2 & 3 Bedrooms Condos) with parking on surface and services on property line. This excellent property next to Yennedon Elementary School perfect fit for daycare. Walking distance to Golden ear Park, very close to Alouette Lake and all the amenities. Please do not walk on property without permission. (id:60626)
Sutton Group-Alliance R.e.s.
43 Chesney Crescent
Vaughan, Ontario
Meticulously crafted interiors where classic luxury meets modern comfort, this home boasts 10 ceilings on the main floor and 9 ceilings on the second floor and the finished basement. With a total living space of over 6000 sq f, hosting 5+2 well sized bedrooms, this home features intricate wainscotting throughout, an oversized chefs kitchen with subzero appliances, granite countertops, white stone backsplash and seamless design throughout the house. With white Quartz countertops in the washrooms and laundry room, and custom built closets throughout, this home stuns with timeless quality and style. The interlock driveway and unique walkway leads to a spacious 3-car tandem garage with newly applied epoxy flooring and custom cabinetry. Fully finished basement with option for separate entrance, features 2 spacious bedrooms with a walk-in closet in one room and two closets in second room, two large living spaces and kitchen with fridge, stove top and built-in microwave, Newly installed overhead garage doors with automatic garage door openers, complete home security system equipment, water softener/purification system, in-ground sprinkler system and gorgeous privacy trees in front yard and backyard. Steps away from Hwy 427, new schools, and the newly open New Kleinburg Market with Longos and other conveniences, such as Shoppers Drug Mart, Starbucks, Cobbs Bread, etc. Close to Kleinburg Village cafes, restaurants and post office. This neighbourhood is a true gem. (id:60626)
Weiss Realty Ltd.
1373 Avenue Road
Toronto, Ontario
Extensively upgraded Grand Century Home in coveted Lytton Park nestled on incredible 50 by 170 landscaped lot! This Gracious 4-bedroom, 3.5-bathroom 3000sq+ home is situated on an impressive lot with a large private drive featuring side parking pad for multiple vehicles, a large, detached garage, professionally landscaped gardens, and separate side entrance. This Georgian beauty offers a perfect combination of spacious family living and elegant entertaining, boasting three wood-burning fireplaces, leaded glass windows, crown molding, wainscotting, solid oak hardwood floors, and countless built-ins that seamlessly blend classic historical features with modern luxury. Expansive custom kitchen boasts soapstone counters & backsplash, custom cabinetry, high end appliances, island, sliding doors to a 3-season outdoor covered deck with sweeping views of the mature landscaped backyard. Relax in the expansive living room with custom built-ins flanking a wood-burning fireplace, or host dinners in the formal dining room, with extensive built-ins, elegant wainscoting, designer wall coverings and French doors opening onto the outdoor covered terrace. The main floor boasts a sun-drenched family room with wrap-around windows and a luxurious powder room. The two upper floors showcase four large bedrooms (3 king-size & 1 queen size), including a large primary suite featuring a walk-in closet room, wood-burning fireplace, sitting area and ensuite. The third floor bedroom with large windows, three skylights & large closet. Separate side entrance leads to a spacious, finished basement, a 3-piece bath, and laundry. Step outside to your own private oasis an incredibly deep professionally landscaped back garden with covered outdoor room, large stone patio area perfect for al fresco dining and winding paths through the lush private gardens. Enjoy access to top-notch schools including John Ross Robertson, Lawrence Park Collegiate, and Havergal. (id:60626)
Mccann Realty Group Ltd.
57 Laureleaf Road
Markham, Ontario
Rare Opportunity! Approximately 4100 Sqft Home Suited On 16167 Sqft Huge Lot Waiting For You To Build, Renovate Or Live In Prestige Bayview Glen Neighborhood! Surrounded By Multi Million Dollar Homes! Next To Bayview Golf & Country Club(One Of Canada's Top 100 Golf Course) , Top Schools And All Amenities! Quick Access To 407/404 **EXTRAS** All Electric Light Fixtures, Window coverings, Existing Appliances, All "As Is" (id:60626)
Prestigium Real Estate Ltd.
29 Curtis Crescent
King, Ontario
Nestled on a tranquil crescent in one of King City's most sought-after neighborhoods, this elegant bungaloft offers the perfect blend of luxury, comfort, and thoughtful design. With mature trees and thoughtfully designed landscaping, on a street known for its impressive homes and tranquil setting. The generous floor plan offers seamless flow, offering the ease of bungalow living with the scale and versatility of a larger home. Windows and skylights fill the home with natural light, and well-considered details create a warm and inviting atmosphere. The main floor features a serene primary suite with dual walk-in closets and a spa-like ensuite, while the upper level offers two additional bedrooms and a full bath, perfect for family or guests. Hardwood floors throughout the main level, where you'll also find a dedicated home office and a custom-designed entertainers kitchen with extended bar seating, and ample storage. Walk out to a spacious outdoor deck perfect for summer gatherings, complete with space for a BBQ, hot tub, and outdoor dining in a backyard lined with mature trees for privacy. Function meets style with a well-designed mudroom offering plenty of storage and convenient access to the oversized triple-car garage. The spacious driveway provides ample parking for family and guests alike, making this home as practical as it is beautiful. The finished basement includes a 5-piece bathroom, 3 bedrooms, and flexible living space, ideal for extended family or recreation. Located just minutes from top-rated schools, charming local shops, parks, and dining, 29 Curtis Crescent offers a rare combination of peaceful suburban living and close-to-it-all convenience. (id:60626)
Royal LePage Your Community Realty
41 Ruijs Boulevard
Brantford, Ontario
Tranquility is defined as being “Free from Disturbance and no other phrase truly defines this home as perfectly as it does. Tucked away all by itself, in the most exclusive neighbourhood in all of Brantford, the Vallee Estates, there is no other property as private, luxurious and *tranquil* as this one is. We all live in the new world where home has become more than just a place to sleep- it’s become a place to LIVE, to entertain, to host and make memories in. Where you watch your kids grow and celebrate success together. Where you can't wait to get home after a long day, jump in for a swim and just melt into the backyard as you watch the sunset turn the sky on fire as it falls below the tree tops and you think to yourself: this is all mine.. you've made it, Welcome HOME to 41 Ruijs. Stepping into the front door, you’ll immediately notice the sky-high cathedral ceiling above you and the polished tile floors below you, and everything else you would come to expect from a home of this caliber. The open concept floor plan turns the living area into the heart of the home, equipped with a chef inspired kitchen, waterfall island, floor to ceiling decorative fireplace, herringbone dining room floor, breakfast nook, pantry, and walk-out to the floating covered patio. Flow inside and out during all the summer events, that your new house becomes THE destination for, all summer long. With over FIVE THOUSAND SQUARE FEET of living space and a fully finished walk-out basement, this space really feels like more than just a house. Throw open the doors, turn up the music, and walk out to the pool deck to jump right in. The walk out basement gives this house that 'resort' feel- and the feeling isn't wrong! Wrapped with hand scraped concrete, landscaping and scenic views, with the water sparkling all day long and the wind whispering stay home today you'll wonder how you ever lived anywhere else. Because this is *the place* that will make you feel like you’re finally HOME. (id:60626)
RE/MAX Twin City Realty Inc.

