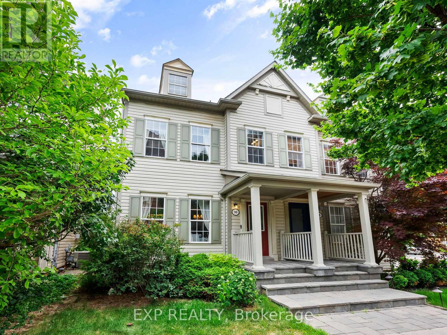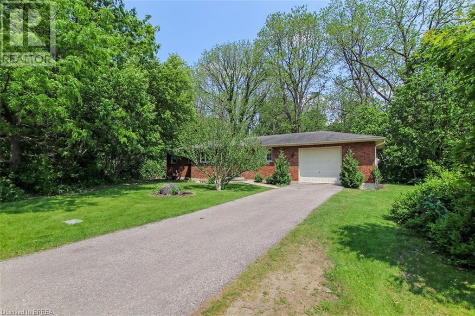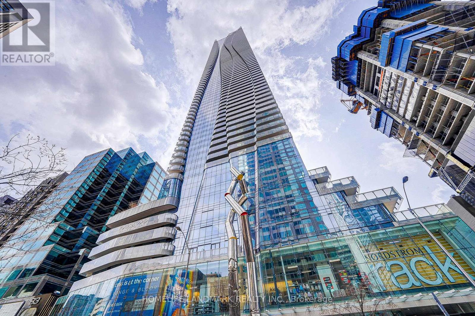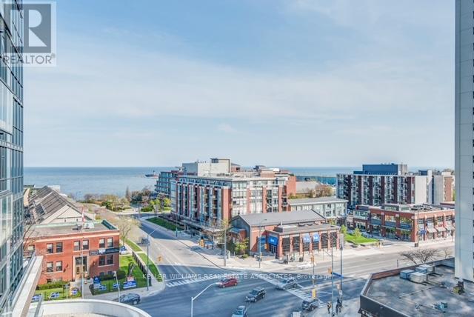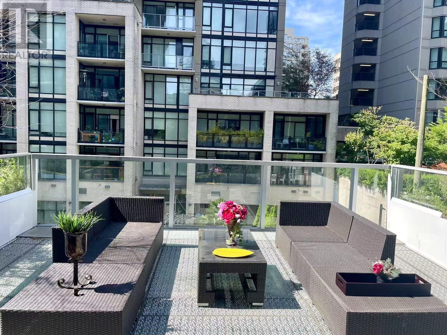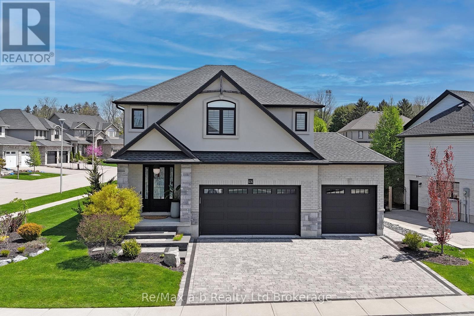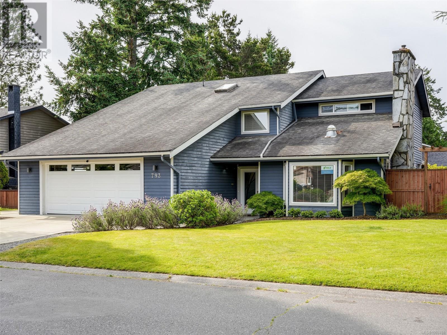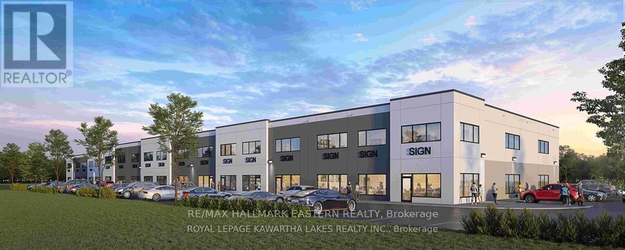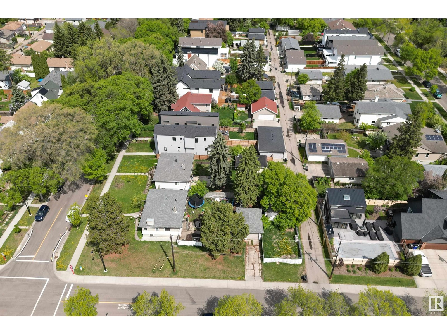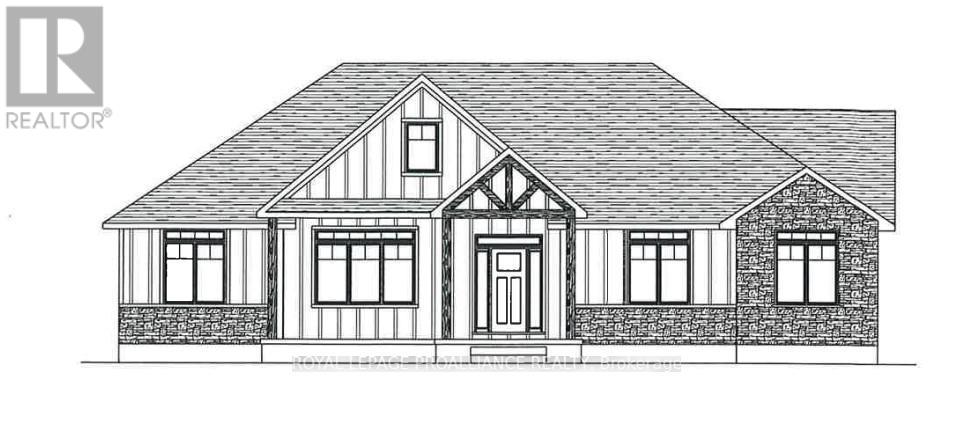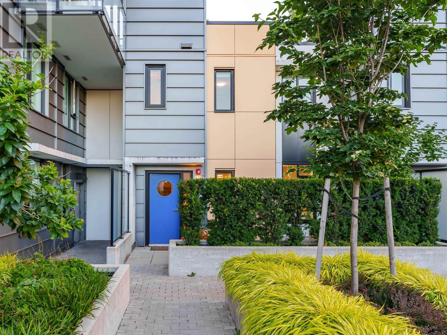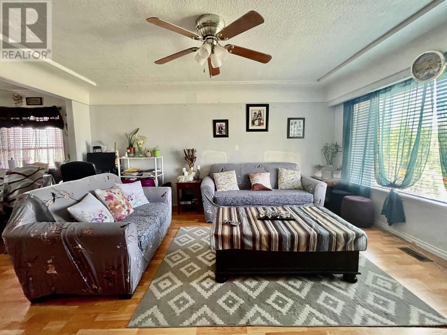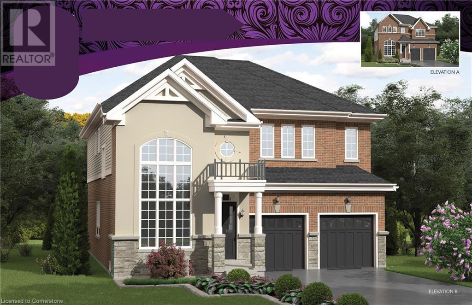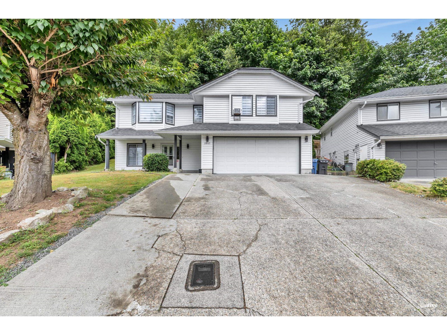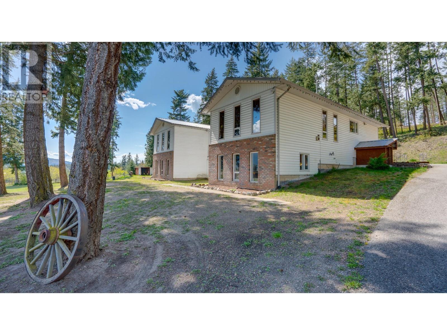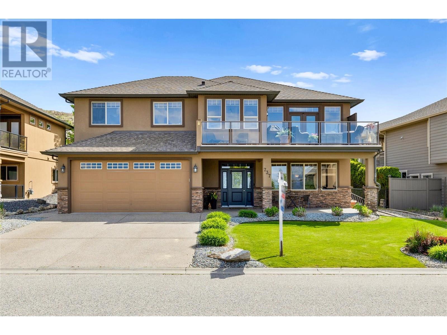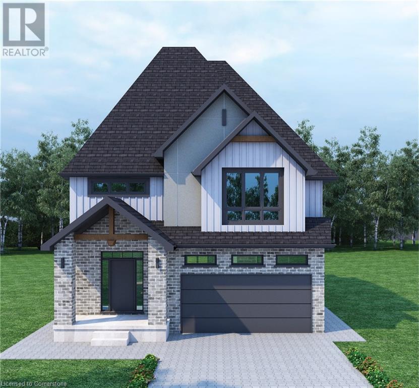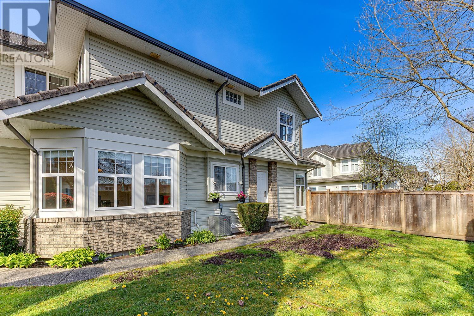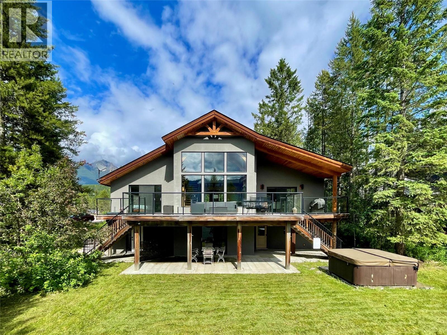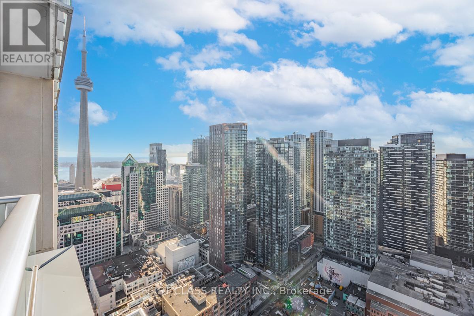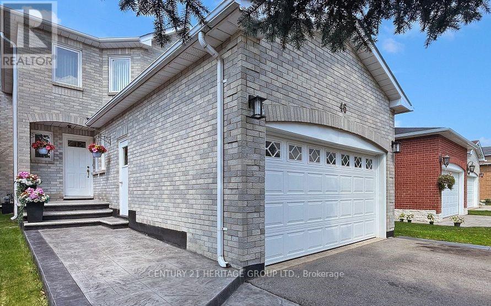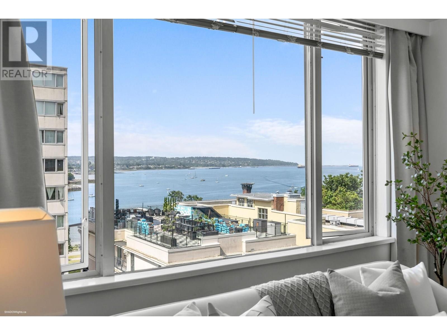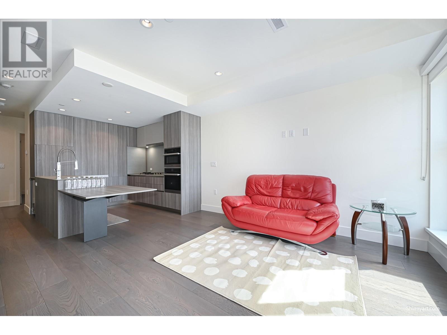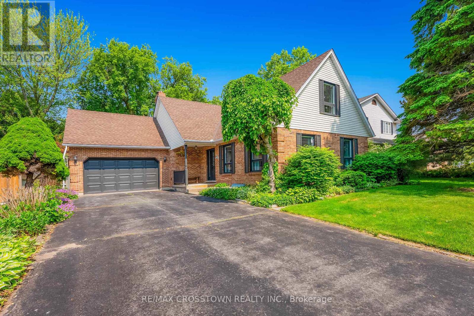90 Georgian Drive
Oakville, Ontario
Nestled on one of Oak Parks most sought-after streets, this freshly painted one of a kind Nottingham model offers 4 spacious bedrooms and 4 bathrooms. The open-concept main floor features rich hardwood flooring, generous living and dining areas, and a bright eat-in kitchen with added pantry space. On the second floor you will find 3 bedrooms and 2 bathrooms, one of the bedrooms could also double as an additional living space or second primary as it features an ensuite 4 pcs bathroom. The third-floor primary retreat is a true showstopper - spanning the entire level and thoughtfully designed in collaboration with renowned Canadian interior designer Candice Olsen. This serene space features smooth ceilings, a built-in wardrobe, walk-in closet, cozy fireplace, and a luxurious spa-inspired ensuite with heated floors, double vanity, soaker tub, and a glass-enclosed shower. The finished basement offers versatile space ideal for a home office, recreation room, or gym. This home also features a charming private courtyard off the kitchen, leading to a detached 2-car garage. Located near top-ranked schools, parks, shopping, and transit this is the perfect family home in Oak Parks vibrant and coveted community. (id:60626)
Exp Realty
80 Race Street
Paris, Ontario
An absolutely stunning location for this bungalow on a maturely treed lot with frontage along the Grand River. The lot is approximately 7.037 acres (according to geowarehouse) in the Town of Paris at the end of a dead end street surrounded by executive homes. The property is zoned Natural Heritage and s-R2 with a portion designated neighbourhoods in the official plan. A completely private location adjacent to Bean Park and a view of the river create your own personal oasis. The open concept home boasts a large living room area with cathedral ceilings and loads of windows for a view that is country like with all the conveniences of being right in town. Lots of cabinetry in the kitchen and an eating area that overlooks the backyard compliment of open concept area. Two bedrooms and the main floor laundry/utility room complete the main floor plan. A rare opportunity that seldom comes available. (id:60626)
Coldwell Banker Homefront Realty
6108 - 1 Bloor Street E
Toronto, Ontario
Exceptional Luxury New Condo In Yonge/Bloor. Split 2 Bedrooms With Lots Upgrades! 9 Feet Ceiling, All Upgrade Pre-Finished Engineered Flooring Throughout. 2 Levels Of Amenities Including: Indoor Pool, Heated Outdoor Pool, Spa, Therapeutic Sauna, Yoga, Party Rm, Exercise Rm And Much More! Direct Access To 2 Subway Lines. Step To Financial District, Yorkville Shopping (id:60626)
Homelife Landmark Realty Inc.
5158 Churchill Meadows Boulevard
Mississauga, Ontario
Spectacular 4-Bedroom Detached Home in the Heart of Churchill Meadows! Built by Greenpark Homes, this beautifully upgraded residence blends style and functionality for the modern family. A charming front verandah welcomes you, complimented by a professionally landscaped stone walkway that wraps around to the private fenced backyard.Step inside to an impressive entryway with soaring cathedral ceilings, leading into a bright and spacious main floor filled with natural light and expansive windows. Enjoy elegant formal living and dining rooms, a generous kitchen with center island, new fridge, family-sized eat-in area with walk-out to the stone patio and your secluded backyard retreat.The open-concept layout features 9-foot ceilings, new modern light fixtures, new main floor powder room vanity and so much more. The family room with gas fireplace is perfectly positioned next to the bright airy kitchen, ideal for both entertaining and everyday living. Additional main floor features include interior access to the double car garage and main floor laundry. Upstairs, a sweeping staircase leads to four generously sized bedrooms. Primary bedroom with walk-in closet and a luxurious 4-piece ensuite with double-sink vanity, relaxing soaker tub and separate shower. Fall in love with a vibrant neighbourhood where you're just a short stroll from an array of grocery stores, restaurants, and one-of-a-kind local shops. Walking distance to Top-Ranked Public, Catholic and Private Schools. Don't forget about the exciting family activities at Churchill Meadows Community Centre, Mattamy Sports Park, A 50 Acre Site with Sports Fields, Court and a skate park, splash pad and scenic trails. Seamless access to Highways 403, 401, 407, and more essential amenities.This home has it all - Location, Upgrades and Curb Appeal. Just Move in and Start Making Memories in this Incredible Churchill Meadows location. (id:60626)
Sutton Group Realty Systems Inc.
609 - 1 Hurontario Street
Mississauga, Ontario
Step into the elegance of Suite 609, a fully renovated corner unit offering the best of Port Credits waterfront lifestyle. From the moment you enter, you'll be captivated by the high-end finishes, thoughtfully designed spaces, and breathtaking wrap-around terrace a feature unique to this suite.This stunning home boasts premium vinyl flooring throughout the main area and high-end laminate in both bedrooms, combining durability with modern style. The chefs kitchen is equipped with AEG appliances, a wine fridge, and sleek finishes that make cooking and entertaining a delight. Floor-to-ceiling windows flood the space with natural light, while the open-concept design maximizes the panoramic unobstructed south views of Lake Ontario and beautiful westerly sunsets.The primary bedroom retreat features a beautifully renovated ensuite with a steam shower, offering a spa-like experience in the comfort of your home. The second bedroom includes a custom-made queen-size Murphy bed, providing flexibility for guests while maintaining a stylish and functional space.Living at 1 Hurontario means embracing the best of condo living an upscale adult-friendly building with top-tier amenities and a true sense of community. Enjoy the convenience of steps to the GO Train, making downtown Toronto easily accessible, and take advantage of Port Credits vibrant waterfront, where restaurants, boutique shops, and year-round activities are just a short walk away.This is more than a home its a lifestyle by the lake. (id:60626)
Royal LePage Real Estate Associates
84 Bassett Avenue
Richmond Hill, Ontario
Prime Bayview Glen Location, Stunning End Unit Executive Townhome offering 2600 sqft of living space, a rare find with so much space, just like a semi Detached home. Quality home built by Daniels With Double Car Garage. Absolutely Freehold ,9 Ft Ceilings And Pot Lights On Main Floor. Hard Wood Floors on main floor and carpet free throughout., Very Bright And Open Concept, Superb Floor Plan. Granite Counter Top in Kitchen, Stainless Steel App, Gas Stove , Master Bdrm With 4 Pc Ensuite Washroom, Walk-In Closet, Top Ranking Schools ,Top Ranking French emersion, Quick Access. Excellent location close to Viva transit, shopping, supermarkets (Loblaws, Walmart, Home depot, Canadian Tire) High Ranking schools, and Lovely parks. A must-see home offering style, space, and convenience. (id:60626)
RE/MAX Prime Properties
38-50 Athens Road
Blackfalds, Alberta
INVESTORS! 4 Fully rented bi-level style townhomes in Blackfalds. Built in 2017, these townhomes are 3 bedroom bi-level style units and come complete with stainless steel stove/fridge/dishwasher/microwave, washer, dryer, window coverings. They all have a private rear yard fenced in vinyl fencing with a rear gravel parking pad. All are separately titled, separately metered for utilities (tenants pay all) and could be sold individually in time. Tenants are responsible for their own snow removal and yard care. There is a first mortgage on the property that could be assumed if desired. Property has been well cared for. Balance of 10 year New Home Warranty for new owner. This is an incredible investment with great upside potential. Rents average $1945/month (x 4) and tenant pays all utilities. (id:60626)
Rcr - Royal Carpet Realty Ltd.
54-66 Athens Road
Blackfalds, Alberta
INVESTORS! 4 Fully rented bi-level style townhomes in Blackfalds. Built in 2017, these townhomes are 3 bedroom bi-level style units and come complete with stainless steel stove/fridge/dishwasher/microwave, washer, dryer, window coverings. They all have a private rear yard fenced in vinyl fencing with a rear gravel parking pad. All are separately titled, separately metered for utilities (tenants pay all) and could be sold individually in time. Tenants are responsible for their own snow removal and yard care. There is a first mortgage on the property that could be assumed if desired. Property has been well cared for. Balance of 10 year New Home Warranty for new owner. This is an incredible investment with great upside potential. Rents average $1945/month (x 4) and tenant pays all utilities. (id:60626)
Rcr - Royal Carpet Realty Ltd.
22-34 Athens Road
Blackfalds, Alberta
INVESTORS! 4 Fully rented bi-level style townhomes in Blackfalds. Built in 2017, these townhomes are 3 bedroom bi-level style units and come complete with stainless steel stove/fridge/dishwasher/microwave, washer, dryer, window coverings. They all have a private rear yard fenced in vinyl fencing with a rear gravel parking pad. All are separately titled, separately metered for utilities (tenants pay all) and could be sold individually in time. Tenants are responsible for their own snow removal and yard care. There is a first mortgage on the property that could be assumed if desired. Property has been well cared for. Balance of 10 year New Home Warranty for new owner. This is an incredible investment with great upside potential. Rents average $1945/month (x 4) and tenant pays all utilities with upward potential. (id:60626)
Rcr - Royal Carpet Realty Ltd.
504 1283 Howe Street
Vancouver, British Columbia
Welcome to the exclusive 3-level corner townhome at Tate Downtown, offering approximately 1,129 sqft of luxurious living with high-end finishes throughout. The main floor features open-concept living and dining, a chef-style kitchen with a full breakfast island, and access to a spacious private patio. Upstairs offers two bedrooms with floor-to-ceiling windows and ensuite bathrooms, while the top level includes a bright office space and a private rooftop deck. Enjoy premium amenities including a gym, yoga room, boardrooms, theatre, and concierge. Centrally located just steps from the Beach Avenue District, Seawall, and Vancouver´s best restaurants, shopping, and entertainment. Includes 1 parking and 1 storage locker. (id:60626)
Sutton Group-West Coast Realty
1236 Alberni Road
Woodstock, Ontario
Executive Living at Its Best. This exceptional home sits on a premium corner lot in a sought-after neighbourhood, offering standout curb appeal with a hardscaped front entrance, manicured gardens, and an interlocking driveway leading to a triple garage. From the moment you arrive, the attention to detail is clear starting with the stained glass front door. Inside, a spacious entryway opens to a unique and thoughtfully designed layout. The central living room boasts soaring two-storey ceilings, anchored by a striking stone fireplace. An open hallway wraps around the upper level, adding architectural interest and a sense of openness. Stone pillars frame the large formal dining room, perfect for entertaining. The kitchen is a chefs dream with a generous island, ample cabinetry, and a walk-in pantry. An oversized mudroom with laundry offers direct access to the garage. Upstairs, a tucked-away office nook provides a quiet workspace. The private primary suite is truly a retreat, featuring a spacious bedroom, walk-in closet, and a luxurious ensuite with soaker tub and oversized shower. Two additional bedrooms and a full bath complete the second floor. The lower level is designed for relaxation and fun, featuring a welcoming family room with wet bar, a dedicated home theatre (with screen and projector included), space for a pool table and poker table, a convenient two-piece bath, and plenty of storage including a cold room. Outside, enjoy summer evenings on the composite deck under the gazebo. A large garden shed adds functionality. Located near Pittock Lake, this home offers easy access to walking trails, fishing, and boating. (id:60626)
RE/MAX A-B Realty Ltd Brokerage
793 Kona Cres
Saanich, British Columbia
Warm & Inviting West Coast Home in High Quadra – Quiet Cul-de-Sac Location Tucked away on a peaceful cul-de-sac in the desirable High Quadra neighbourhood, this custom West Coast home offers comfort, style, and privacy. The tastefully updated gourmet kitchen features top-of-the-line new stainless steel appliances and overlooks a cozy family room complete with a gas fireplace, high-definition media centre, auto theatre screen, and full surround sound—perfect for relaxing or entertaining. Enjoy seamless indoor-outdoor living with direct access to a private patio, ideal for summer barbecues and evening gatherings. Upstairs, you'll find three bedrooms plus a den, including a spacious primary suite with ensuite. The beautifully landscaped, fully fenced yard is an entertainer’s dream—featuring two large south facing patios, a gazebo, and mature greenery that create a true backyard paradise. A rare offering in an exceptional location—don’t miss this unique opportunity! (id:60626)
RE/MAX Camosun
987 Richards Street
Vancouver, British Columbia
Welcome to Mondrian on Richards. This stylish 2 bed, 2 bath concrete townhome puts you just steps from the best of Yaletown. With its own private street-level entrance, this two-level home offers smart design and modern upgrades throughout. The main level features an open-concept kitchen, living, and dining area, perfect for entertaining. Upstairs, you´ll find two bedrooms, including a spacious primary with ensuite and walk-through closet. Recently renovated with updated finishes, this home is move-in ready. Includes 1 secure parking and 1 storage locker. Located in a well-run building with great amenities including gym, pool & hot tub. Rentals and pets allowed. Live the ultimate downtown lifestyle with cafes, shopping, parks, and the seawall just outside your door. (id:60626)
Oakwyn Realty Encore
2573 Islandview Road
Blind Bay, British Columbia
Tasked with creating a bespoke lake and mountain retreat with unparalleled quality, Bernd Hermanski, Architect and Willness Construction accepted the challenge. First time offered and meticulously kept, 2573 Islandview in Blind Bay captures the ever changing vistas of Shuswap Lake while interior appointments warm the soul with an undeniable Whistler vibe delivering next level luxury. Rancher style main floor living with expansion options for larger groups providing a total of 4 bedrooms 3.5 bathrooms on 3 levels appeals to a large audience.The Natural Kettle Valley stone fireplace anchors the open concept space while HW heated floors on main and lower levels warm the toes. The designer kitchen built by Massey Cabinetry ticks every box with double ovens, 36” induction cooktop, warming/bread proofing drawer, built in microwave/convection oven, 2nd sink in the sparkling black granite island with a surprise vaccuport! The Jeldwen windows and door package offers a superior level of quality. The solid wood windows and 4 pt locking doors clad in metal on the exterior will outperform for decades. Hubberton Forge hand made lighting package offers a timeless Arts & Crafts era reproduction. Ask for full list of extras like the Engineered Type 2 waste treatment centre, recirculating hot water, Hunter Douglas roller blinds, high velocity AC system, screened outside eating area and interlocking brick driveway. Measurements must be verified. Don’t skip the Virtual tour and Start Packin’! (id:60626)
Stonehaus Realty (Kelowna)
63405 Yale Road, Hope
Hope, British Columbia
Agricultural acreage within the district of Hope boundaries. Comfortable 4 bedrooms 3 and half bathroom home with full basement home built in 1990. Property is serviced by natural gas and is a flat 6.8 acres. Outbuildings are 20x65 30x70 and a 14x40 horse barn. Nice mountain views. Minutes to downtown Hope and Hope airport. * PREC - Personal Real Estate Corporation (id:60626)
RE/MAX Nyda Realty (Hope)
79 Big Hill Crescent
Vaughan, Ontario
Welcome To 79 Big Hill Crescent! A Rare Offering Of Refined Luxury In The Heart Of Patterson. This Stunning Corner Townhome Has Been Completely Transformed With Premium Upgrades, Showcasing Exceptional Craftsmanship And Thoughtful Design Throughout. With 2,952 Sq. Ft. Of Meticulously Finished Living Space (1,985 Sq. Ft. Above Grade + 967 Sq. Ft. Professionally Finished Basement), Every Inch Of This Home Exudes Style, Sophistication, And Comfort. From Gleaming Hardwood Floors And Elegant Crown Moulding To The Light-Filled Open-Concept Layout, No Detail Has Been Overlooked. The Gourmet Kitchen Is A Chefs Dream, Featuring Granite Countertops, Stainless Steel Appliances, And Extensive Cabinetry. Step Outside To A Beautifully Designed 400 Sq. Ft. Private Deck Perfect For Outdoor Entertaining Or Unwinding In Style. The Finished Basement Offers Incredible Versatility With A Spacious Rec Area And Separate Room Ideal For A Guest Suite, Home Office, Or Gym. Situated On A Quiet, Family-Oriented Street Near Top-Ranked Schools, Parks, Transit, Highways, And Everyday Conveniences This Is A Must-See Home That Redefines Turnkey Luxury In One Of Vaughans Most Prestigious Communities. (id:60626)
Royal LePage Signature Realty
284 Murray Drive
Aurora, Ontario
Bright Bungalow With Finished Basement, separate entrance Nestled On A Generous Lot In Popular Aurora! This Well Maintained Home Features Large Principle Rooms Including Inviting Family Room, Spacious Formal Dining Room & Sun-Lit Living Room With Bay Window, Crown Moulding & Fireplace. Eat-In Kitchen With Skylight & Walk-out To Deck. Large Primary Bedroom With His & Hers Closet & 4-Piece Ensuite. Finished Basement With Kitchenette, Recreation Room, 3-Piece Bathroom & Sauna. Features Include Hardwood Floors, California Shutters, Sun Room & Main Floor Laundry/Mudroom With Access To Garage & Basement. A Short Distance To Restaurants, Aurora Public Library, Schools, Shops & Yonge Street. An Excellent find! (id:60626)
Royal LePage Your Community Realty
118 Front Street W
Trent Hills, Ontario
Imagine waking up to shimmering waters and sunlit mornings on Rice Lake, where your backyard is the Trent Severn Waterway and your daily commute is a stroll down to the docks. This rare in-town waterfront resort in the vibrant village of Hastings offers not just a home, but a lifestyle and an income that could replace your 9-to-5. The main 3-bedroom, 2-bath year-round residence is warm and inviting, perfectly positioned to overlook the water, while three more year-round homes/cottages and three seasonal cottages offer steady revenue from vacationers eager to fish, boat, and relax. Guests are drawn to the south-facing sundeck that floats above the lake, the convenience of town water, sewer, and natural gas, and the ability to walk to shops, restaurants, and amenities. With a boathouse, multiple docks, and a waterfront location known for some of the best fishing in Ontario, this turn-key property is your chance to live where others come to unwind ...and get paid for it! Embrace the freedom of lakeside living while generating income in one of Ontario's most beloved cottage country communities." (id:60626)
Royal LePage Proalliance Realty
118 Front Street W
Trent Hills, Ontario
Imagine waking up to shimmering waters and sunlit mornings on Rice Lake, where your backyard is the Trent Severn Waterway and your daily commute is a stroll down to the docks. This rare in-town waterfront resort in the vibrant village of Hastings offers not just a home, but a lifestyle, and an income that could replace your 9-to-5. The main 3-bedroom, 2-bath year-round residence is warm and inviting, perfectly positioned to overlook the water, while three more year-round homes/cottages and three seasonal cottages offer steady revenue from vacationers eager to fish, boat, and relax. Guests are drawn to the south-facing sundeck that floats above the lake, the convenience of town water, sewer, and natural gas, and the ability to walk to shops, restaurants, and amenities. With a boathouse, multiple docks, and a waterfront location known for some of the best fishing in Ontario, this turn-key property is your chance to live where others come to unwind ...and get paid for it! Embrace the freedom of lakeside living while generating income in one of Ontario's most beloved cottage country communities. (id:60626)
Royal LePage Proalliance Realty
#8 - 203 St David Street
Kawartha Lakes, Ontario
New 4,000 sq.ft. industrial/commercial condo unit to be constructed in Lindsay (40,000 sq.ft. building with 16 units). Located close to Highway 36 for easy access for shipping/logistics. Municipally maintained paved road and full town services, water, sewer & natural gas. Units start at approx. 2000 square feet. All units have a ground-level drive-in shipping door (12' x 10'), R20 roof insulation, insulated pre-cast concrete exterior walls, 24 ft. of clearance ceiling height & rooftop HVAC unit. Option to add a mezzanine at the Buyer's expense. **EXTRAS** Prices and occupancy are subject to change without notice. Units can be combined for more square footage. (id:60626)
RE/MAX Hallmark Eastern Realty
43 Griffith Street
Aurora, Ontario
*Brand new * End & Corner * 3-Storey Townhome. Over $30,000 completed in upgrades. No carpet T/O, gas-line installed on balcony, bathroom rough-in & cold cellar in basement, floor to ceiling windows offering stunning natural light, upgraded wrought iron pickets & oak staircase, upgraded hardware T/O, soft close cabinetry and upgraded vanity/countertops T/O, nest thermostat & More. Meticulously maintained. Steps from prestigious Magna Golf Course. Centrally-located and well connected at Wellington Street East and Mavrinac Boulevard, Aurora Trails is minutes to phenomenal schools, parks, trails, golfing, shopping, Aurora GO Train, HWY 404 & superb dining. Enjoy this stunning and well appointed community to call home. (id:60626)
Intercity Realty Inc.
10403 10407 144 St Nw
Edmonton, Alberta
In Grovenor, close to all new amenities and Glenora. Fantastic location facing Grovenor Community League Centre and Parks. Frontage 111 ft x 144.8 ft depth. Perfect parcel for several more single lots or multi-plex and laneway developments. Corner parcel 0.369 Acre in total, with side street and back alley access. 10403: 958 sf bungalow with 2 bedrooms, 1 full bath and partially finished basement. 10407: 958 sf bungalow with 3 bedrooms, 2 full baths, finished basement and single detached garage. Great cash flow and tenants pay utilities. Both houses with long term tenants. Perfect neighborhood. Convenient for commute. Both lots are to be sold together. Serious inquiries only. (id:60626)
RE/MAX Excellence
6 Berend Court
Quinte West, Ontario
Style meets function in the Magnolia model. But consider this your place holder, because in Frankford Estates, all home plans can be customized to your heart's desire. This exclusive estate subdivision features fully custom homes on large country lots by Van Huizen Homes. All the features you want in your family home, along with the outdoor space you crave. Frankford is known for its friendly, laid-back vibe. Surround yourself in the scenery and enjoy the convenience of small-town life, with easy access to larger towns in the Bay of Quinte region. 16 lots range in size from 1.9 acres to 4.7 acres. Rest easy knowing that you're dealing with a reputable local builder for whom top quality finishes come standard. Expect 9-foot ceilings, high end windows, quartz countertops and luxury flooring choices. The builder's Tarion warranty provides another layer of assurance. And while you'll certainly enjoy country living in Frankford Estates, you'll also enjoy natural gas service and the connectivity of Bell FIBE. (id:60626)
Royal LePage Proalliance Realty
314 1471 Hunter Street
North Vancouver, British Columbia
Discover a delightful family townhouse TH 314-1401 Hunter Street, North Vancouver. incredible value in this spacious 1,533-square-foot concrete townhouse featuring 3 bedrooms and 2.5 bathrooms, with a private grassy COURTYARD and a secure third-floor entrance that opens directly to two parking spaces equipped with EV chargers. The home boasts a sleek European-style kitchen outfitted with Fisher & Paykel appliances and offers convenient access to private amenities just steps from your door. Nestled in a vibrant community, this ideal family retreat is near Seylynn Park, a modern community centre, and Capilano University. With Phibbs Exchange, shopping, and parks nearby, outdoor adventures and local events are always within reach.*OPEN HOUSE JUNE 28TH 2-4PM* (id:60626)
Royal LePage Sussex
318 Hampton Street
New Westminster, British Columbia
Great opportunity for investors, first-time buyers, and developers! This versatile property is perfect to build, live in, or hold for future development-the OCP designates the area for Townhouse or Duplex potential (buyer to confirm with the City). The home offers a 2-bed, 1-bath main level and a 2-bed, 1-bath legal suite downstairs, ideal for extended family or rental income. Situated in a growing neighbourhood with excellent upside-don´t miss out on this potential-packed property! (id:60626)
Ypa Your Property Agent
23 Hutchison Road
Guelph, Ontario
Brand New-Pre-Construction Single Family Home in sought-after south end Guelph in the appealing Royal Valley community. Beautiful home backing onto greenspace. Large open concept family area with separate dining room and quiet sitting room. 3 or 4 bedrooms, 2.5 bath. Still time to choose your floorplan and finishes. Close to all amenities & Guelph University. (id:60626)
RE/MAX Escarpment Realty Inc.
23 Hutchison Road
Guelph, Ontario
Brand New-Pre-Construction Single Family Home in sought-after south end Guelph in the appealing Royal Valley community. Beautiful home backing onto greenspace. Large open concept family area with separate dining room and quiet sitting room. 3 or 4 bedrooms, 2.5 bath. Still time to choose your floorplan and finishes. Close to all amenities & amp; Guelph University. Tarion warranty applies. More floorplans and options available, still time to choose your home design. (id:60626)
RE/MAX Escarpment Realty Inc.
181 Brisdale Drive
Brampton, Ontario
Beautiful Detached Home in highly desirable Fletcher's Meadow neighborhood of Brampton! This spacious house boasts 4+2 bedrooms and 5 bathrooms, separate living and separate dining plus a separate family room with gas fireplace; Comes with a fully finished 2-bedroom basement, with kitchen, 4pc bathroom and a legal separate entrance by the builder. Upstairs, the primary bedroom features a 5-piece en suite with a soaker tub and separate shower. The second and third bedrooms also comes with 4 pc. ensuite. The additional 4th bedroom is generously sized and filled with natural light. Two Bedroom finished basement with Kitchen & Washroom : Separate builder's entrance and a huge quartz island with a stovetop and sink, perfect for extended family, entertainment and potential rental income. Enjoy outdoor living with a large-sized backyard, Stamped concrete at the front and back (no grass cutting required), Double garage, the wide driveway accommodates up to 5 cars with total 7 cars parking including Garage, there's direct access from the garage into the house. Conveniently located close to schools, public transit, shopping plazas, and all major amenities. This turn-key home combines comfort, style, and convenience. Dont miss your chance to own in one of Bramptons most family-friendly communities! Roof Shingles 2021 , High Efficiency Gas Furnace 2023. (id:60626)
RE/MAX Real Estate Centre Inc.
133 Green Gardens Boulevard
Toronto, Ontario
LOCATION, LOCATION, LOCATION! If You Are Looking For A 4 Bed + Den Townhouse With Exceptional Designer Finishes In the Heart of Central Toronto Steps to Yorkdale Subway Station And Yorkdale Mall With High Quality Features And Finishes. Then Your Search Ends Here. Amazing 3 Storey Townhouse Offers 2673 sqft living space. From green space, to schools, to malls and grocery stores, in the New Lawrence Heights you are always only a stones throw away from some of the best offerings this city has to offer. A perfect location for your families and professionals. Steps From Toronto's Premier Retail Mall Yorkdale Shopping Centre, Park, Restaurants, Hospital, Schools, HWY 401 And Much More. Seeing Is Believing. POTL Fees $293.74. Photos were taken when the property was occupied by the Owner. (id:60626)
World Class Realty Point
3047 Crossley Drive
Abbotsford, British Columbia
Beautifully Renovated West Abbotsford Home! Backing onto a quiet greenbelt with a private backyard, this 5 bed, 3 bath home sits on a 6,200+ sq.ft. lot. The main level features 3 spacious bedrooms including a large primary suite, while the lower level offers a Mortgage helper 2-bedroom suite. Centrally located with easy freeway access, and close to schools, parks, shopping, and more - perfect for families or investors! (id:60626)
Exp Realty Of Canada
4851 Lansdowne Road
Spallumcheen, British Columbia
Located just a few minutes from the wonderful country community of Armstrong is this picturesque 6.29 level acres featuring over 3300 sqft. Set back from the road to provide ultimate privacy within the mature trees, this home provides fantastic views of sprawling farmland & mountains. The home has 3 bedrooms & 3 full bathrooms & lots of open living space. A large country kitchen & breakfast nook has access to the back deck, which features a gorgeous pergola & is the perfect spot to unwind after a tough day. Great for entertaining, the spacious great room captures the views. Main floor sunk-in family room with pellet stove for cozy heat. The master suite has a bright en-suite w/ soaker tub as well as access to the deck. The main floor is finished off with a second good-size bedroom, a full bath, as well as main floor laundry & back entry. The lower walk-out level has a fantastic games/rec room, inviting main entry, third bedroom, a full bath, & large storage room with built-in shelving. This level also features a wood-burning stove for a wonderful heat & ambiance. The property shows off its beautiful setting with a fully fenced-in few acres ideal for horses or cattle. Gated driveway access from the road. An oversized detached shop/garage with extended lien-to & covered wood storage off the back. Fruit trees include plum, apple, cherry, and pear. Offering endless opportunities to let your rural living dreams run wild, this home & property should be certain to not be overlooked. (id:60626)
RE/MAX Vernon
737 Kuipers Crescent
Kelowna, British Columbia
This spacious home in Kelowna's Upper Mission with views has the added bonus of a 2-bedroom in-law suite! The main floor offers plenty of space to spread out and enjoy the views, featuring 3 bedrooms, 2 bathrooms, a living room, a family room, and a spacious kitchen with stainless steel appliances, a gas stove, and plenty of counter space. Two separate dining areas are perfect for casual or formal meals. The primary bedroom includes a walk in closet and an ensuite with a soaker tub and separate shower. There are also two additional bedrooms, another bathroom, and laundry on the main floor. Downstairs you'll find a den plus the 2-bedroom, 1-bathroom in-law suite with its own laundry. Great Upper Mission location, close to the new Mission Village at the Ponds shopping centre, featuring Save-On Foods, Starbucks, Shopper's Drug Mart and much more. (id:60626)
RE/MAX Kelowna
7229 Edgewater Place
Coldstream, British Columbia
Breathtaking Kalamalka Lake views from this beautifully designed Coldstream home, priced below assessed value! Tucked away on a quiet cul-de-sac in one of Coldstream’s most sought-after neighbourhoods, this 4-bedroom, 3-bathroom home offers privacy and convenience; just minutes to downtown Vernon, and steps to Kal Beach and the Rail Trail. Thoughtfully laid out over 2,400 sq. ft., the home was built to showcase panoramic lake views from nearly every room. The bright main living area features floor-to-ceiling windows, hardwood floors, and soaring ceilings. The gourmet kitchen includes stone counters, stainless appliances, rich cabinetry, and a large island for dining and entertaining. The primary bedroom offers a luxurious ensuite and walk-in closet, while the lower level boasts a spacious family room with patio access. The private backyard features paving stones, a fire pit area, and rare back lane access; ride your bikes straight into the backyard and store gear in one of two sheds, with even more space in the oversized triple garage, ideal for a boat or workshop. Features: power blinds, heated bathroom floors, new dual-fuel furnace & A/C, hot water on demand, putting green, automated irrigation, two covered decks, and more. Picture summer afternoons at the beach, followed by evenings by the fire under the stars. It doesn’t get much better than this! A rare opportunity to own a quality family home with postcard views of Kal Lake’s turquoise waters; don’t miss it. (id:60626)
Vantage West Realty Inc.
737 36 Street Nw
Calgary, Alberta
Welcome to this stunning SEMI-DETACHED infill in Calgary's highly desirable PARKDALE! Thoughtfully designed with a focus on contemporary elegance, this home blends luxurious finishes with functional living spaces, creating a sanctuary for families and professionals alike. Situated in the heart of Parkdale, this property offers unparalleled access to some of Calgary's best amenities. Within walking distance, you'll find the picturesque Bow River pathways – perfect for morning jogs or leisurely evening strolls, and every kid’s favourite Helicopter Park. Just minutes away, Foothills Medical Centre and the Alberta Children's Hospital make this home ideal for medical professionals or families seeking proximity to essential services. Families will appreciate the proximity to quality schools, including Westmount Charter School, the University of Calgary, and other top-tier public and private schools. With quick access to DT and major thoroughfares, Parkdale is the perfect blend of urban convenience and suburban charm. Every detail of this home has been meticulously curated to reflect a clean and sophisticated aesthetic. Engineered oak hardwood floors, designer tile, and high-end fixtures create a harmonious palette throughout. Unique design elements, such soaring 13FT CEILING in the great room , enhance the home’s architectural appeal. The main floor features an open-concept layout, where 10-ft ceilings and expansive windows invite natural light to pour in. A flex area at the front of the home offers the versatility of a dedicated dining room, sitting area, or even a home office setup. The gourmet kitchen is a chef’s dream, showcasing high-end appliances, a large island with a quartz countertop, and full-height custom cabinetry. The great room flows seamlessly onto a large rear deck, perfect for indoor-outdoor entertaining, with a sleek gas fireplace framed by custom millwork. Completing this level is a thoughtfully designed mudroom with built-in storage and a stylish powd er room. The second floor houses 3 generously sized bedrooms, including the luxurious primary suite. The primary bedroom features a 12'6" tray ceiling, a spacious walk-in closet, and a spa-like ensuite with a soaker tub, dual vanities, and an oversized glass shower. A convenient laundry room and a beautifully appointed main bathroom round out this level. Downstairs, the fully finished basement provides your family with lots of functional and convenient options. This space offers a separate entrance and secondary kitchen – ideal for a LEGAL SUITE (approved by the city) for a mortgage helper. Alternatively, keep it for yourself and create an amazing theatre room or use it for multi-generational living! The private WEST backyard offers a serene space for relaxation and entertaining, with a double detached garage and room for outdoor dining and a play area. Don’t miss your chance to own this architectural masterpiece in one of Calgary’s most sought-after neighbourhoods! (id:60626)
RE/MAX House Of Real Estate
66 Jacob Detweiller Drive
Kitchener, Ontario
Welcome to your future home by Rockwood Homes, to be built in the highly sought-after Harvest Park community! This thoughtfully designed residence offers versatile living with features that adapt to your lifestyle. The main floor includes a private office or optional 5th bedroom, conveniently located next to a full 3-piece bathroom, perfect for guests or multigenerational living. Enjoy open-concept living with spacious gathering areas that flow seamlessly for both everyday living and entertaining. The modern kitchen boasts stylish finishes, ample storage, and a central island that connects easily to the dining and living areas. Oversized windows flood the space with natural light, emphasizing clean lines and a smart, functional layout. Upstairs, a large laundry room adds everyday convenience, while the family retreat offers additional living space or the option for a 4th or 5th bedroom. The primary suite serves as a peaceful sanctuary with a well-appointed ensuite and walk-in closet. Additional bedrooms provide flexibility for family, guests, or workspace.A double car garage and energy-efficient systems add practicality, while the location near parks, schools, and walking paths ensures a connected, convenient lifestyle. Experience Rockwood Homes' commitment to quality craftsmanship and thoughtful design - built around how you live. (id:60626)
Corcoran Horizon Realty
7 1290 Amazon Drive
Port Coquitlam, British Columbia
SPOTLESS, SPACIOUS, FULLY RENOVATED family townhome in popular Callaway Green! Offering TWO LEVEL, LARGE 3 BR and huge DEN (can be a 4th BR!) & 3 Bath, this feels like a detached house, with an oversized fully fenced yard and double side-by-side garage. Over $125K in quality renos: s/s appliances, quartz counters, laminate flooring; A/C, high-efficiency furnace & digital thermostats give you year round comfort. Located in the best family neighbourhood, steps to Blakeburn Elementary, Terry Fox Secondary, Blakeburn Lagoon, parks & trails; plus, all shopping your heart desires (Costco, Save-On, Fremont Village, Home Depot, Coquitlam Centre); 10 min to Mary Hill Bypass/Hwy 1, West Coast Express, Skytrain, Bus Loop. (id:60626)
Royal LePage Sterling Realty
6929 Vicar Gate
Mississauga, Ontario
Don't Miss Out The Opportunity To Own This Stunning 3+2 Bedroom Home Approximately 3000 SqFt Of Living Space Featuring A Brand New Legal Basement Fully Turnkey And Ready To Generate Rental Income From Day One. Over $200,000 Spent On High End Renovations/Recent Upgrades Throughout. Enjoy Summer BBQ In The Beautifully Landscaped Backyard Featuring A Perfect Blend Of Concrete Patio And Lush Green Lawn. Conveniently Located Within Walking Distance To Transit, Major Banks, Grocery Stores And More. Just 2 Minutes To Highways 401 & 407, 5 Minutes To Heartland Town Centre And 15 Minutes To Square One Shopping Centre, Within Boundaries Of Mississauga's Top Rated Elementary, Middle & High Schools. Never Ending List Of Upgrades Featuring Smooth Ceilings, Elegant New Stairs 2022, Premium Flooring 2022, Brand New Energy Efficient New Windows With California Shutters 2021. Enjoy A Grand Entrance With Front Door And Patio Door 2021. Each Bedroom Is Thoughtfully Designed With Custom Closets. Stay Comfortable Year-Around With Powerful New AC Unit 2022 And Owned Water Heater 2020. The Chef-Inspired Premium Kitchen 2021 Boasts Top-Of-The-Line Appliances Including Gas Stove 2021, Bosch Oven & Microwave 2022. Refrigerator 2024. Basement Appliances 2024, Custom Storage/Shelving In Garage. (id:60626)
Royal Star Realty Inc.
4165 Independence Avenue
Mississauga, Ontario
Stunning detached home on a large corner lot!! High Demand Area Of Central Mississauga. Mins To Square 1, Hwy 403, Community Centre, Express Bus To Airport, Public Transit, French/Public/Separate Schools, Parks. Just under 2000 sqft this 3 bedroom 3 bath features wood flooring throughout. Functional Layout with large living and family room perfect for entertaining. Spacious kitchen looking over large sun room with access to the backyard. 3 Spacious bedrooms with 2 full baths upstairs. (id:60626)
Cityview Realty Inc.
1006 Brackley Point Road
Harrington, Prince Edward Island
Welcome to an exceptional 6.96 acre property, ideally located just minutes from downtown Charlottetown and the stunning sandy beaches of the north shore. This charming log house includes three bedrooms plus an office and two full bathrooms. It features modern amenities such as a geothermal heating system, 10 KW of solar PV panels, and an automatic stand by 20 KW Kohler propane generator. Enjoy the tranquility of your own private 24 foot deep lake, perfect for relaxation and recreation. Listing agent is part owner. All measurements are approximate and should be verified by purchaser if deemed necessary. (id:60626)
Exit Realty Pei
1529 Quartz Crescent
Golden, British Columbia
Family Home + Legal Suite with STR Potential Incredible views looking straight across the valley at Kicking Horse Mountain Resort. Located very close to Sky Bridge and countless other recreational activities. The home is timber-frame with beautiful wood features throughout, including tongue-and-groove ceilings, wood window casings, and large decks on both the front and back. The walk-out basement suite opens onto a huge concrete patio with a large hot tub — perfect for relaxing or entertaining. Geo-thermal in-floor heat and cooling in the basement keep it comfortable year-round, while forced air upstairs keeps fresh air circulating. All fixtures and features in the home are high-end or better — square sinks, wall-mounted taps, floor-to-ceiling tiles, custom stainless steel railings, lots of glass, luxury light fixtures, built-in appliances, and a security system. The oversized heated garage includes a double wooden door with a quiet side-mount opener, attic storage, custom cabinets, and a workbench with a sink. For your furry friends, there’s a 500 sq ft kennel and dog run that could easily be converted into a greenhouse. Click the media links to see a 3D tour and a video walkthrough. (id:60626)
Exp Realty
4104 - 30 Nelson Street
Toronto, Ontario
Welcome To Studio 2 Lower Penthouse Suite. Spacious 2B+Den With Open Concept Kitchen/Living/Dining Layout With Split Bedrooms. 2 Large Terraces With City Skyline Views. Located In The Heart Of The DT Toronto. Steps to University Ave., St. Andrew Subway and U of T. Surrounded By The Best Restaurants, Theaters, Shopping, Sporting Events And Attractions That Toronto Has To Offer. A 100 Walking Score! Stunning Gourmet Kitchen With Built In Miele Appliances. Great Facilities including Rooftop Deck, Party Room, Meeting Room, Rec. Room, Gym, Sauna, Games Rm and Guest Suites and More. (id:60626)
First Class Realty Inc.
46 Venice Crescent
Vaughan, Ontario
*FULLY RENOVATED* Don't miss out on this Gorgeous Home Located in One of the Most Desirable Thornhill Community-Beverley Glen. Featuring: Upgraded Kitchen and appliances, Spacious Dining Area, Open Concept Family & Living Rooms, Large Second Floor Bedrooms, & Great Size 4Pc Baths. Finished Basement With Plenty Of Open Concept Space, and large windows, Closets/Storage With Laundry Area and 3-piece bath! Perfect Functional Layout, Walking Distance best Schools, Shopping, Grocery, Community Centre With Transit Also Just Around The Corner. Quiet Family Friendly Crescent, Custom Concrete Walkway with Beautiful Porch in the Backyard. (id:60626)
Century 21 Heritage Group Ltd.
10 William Adams Lane
Richmond Hill, Ontario
Elegant, Sun-Filled Townhome in Prestigious Rouge Woods! This beautifully upgraded,south-facing residence offers 2,377 sq.ft. of refined living space, ideally set back from the main road for peace and privacy. Soaring 9' ceilings on the main and second levels,complemented by a striking 10' tray ceiling in the primary bedroom, enhance the airy, open feel. Enjoy stylish laminate flooring throughout, and a chef-inspired kitchen featuring granite countertops, sleek backsplash, LED pot lights, a generous centre island, and premium stainless steel appliances perfect for both everyday living and sophisticated entertaining. The open-concept living and dining rooms offer an inviting ambiance, while the expansive primary suite boasts a walk-in closet and spa-like ensuite. The professionally finished basement includes a 3-pc bath and private garage access to the main floor ideal for creating a stylish in-law or guest suite with kitchen. Added conveniences include a third-floor laundry and rough-in for a second laundry in the basement. Recently painted in fresh, modern tones. Steps to Richmond Green Sports Centre, top-rated schools, Costco, Home Depot, GO Station, parks, and Hwy 404. A true blend of comfort, style, and versatility in a high-demand community! (id:60626)
Royal LePage Your Community Realty
702 1436 Harwood Street
Vancouver, British Columbia
Prepare to be wowed by jaw-dropping, panoramic views from this stunning 2-bed, 2-bath corner suite in Harwood House. With prime SW exposure, this home captures incredible sunsets from every angle-whether you're on the 9x5 balcony, entertaining in the spacious living area, or cooking in the open-concept kitchen with S/S appliances. Floor-to-ceiling windows flood the space with natural light and frame the views, while hardwood floors, a cozy gas fireplace, and French doors to the primary bedroom add timeless charm. Smartly separated for privacy, the bedrooms include a primary with walk-in closet & ensuite. Just steps from Sunset Beach, the Seawall, and vibrant Davie Village, this is more than a home-it´s your front-row seat to stunning sunsets & waterfront living! (id:60626)
Oakwyn Realty Ltd.
153 W 41st Avenue
Vancouver, British Columbia
Centrally located in the heart of prestige Oakridge area. Walking distance to Oakridge Mall Shopping Center, banks, restaurants and public transit for easy access to Downtown Vancouver and all Lower Mainland. Functional layout with 2 bedrooms plus den and loaded with premium features including A/C, engineered hardwood flooring, spa-inspired bathrooms with extensive tile works, gourmet kitchen with high-end Miele appliances, built in fridge. High ranking school catchment: Sir William Van Horne Elementary, Eric Hamber Secondary. Move in ready. Book your appointment today. (id:60626)
Royal Pacific Realty (Kingsway) Ltd.
17 Coach Drive
Niagara-On-The-Lake, Ontario
Discover timeless charm and modern comfort in this beautifully maintained, fully updated, and freshly painted 2-storey home, nestled on a quiet, tree-lined street in the heart of Old Town. Situated on a spacious 60 x 125 lot, this 3+2 bedroom, 3-bathroom residence offers over 3,000 sq. ft. of finished living space, perfect for families, retirees, or anyone looking to enjoy the unique lifestyle this prestigious area has to offer.The main floor features a bright, open-concept living and dining area, a generous primary bedroom with adjacent full bath, a family room with walk-out to the private, landscaped backyard, and a convenient main-floor laundry room with garage access. Upstairs, two large bedrooms share a full bath, ideal for guests or family. The fully finished basement includes a rec room, additional 2 bedrooms, and abundant storage.Enjoy morning coffee or evening wine on the back deck, surrounded by mature perennial gardens. The attached 1.5-car garage includes a loft for extra storage, and the double driveway provides ample parking.Located just steps from The Commons, the Heritage Trail, local shops, wineries, restaurants, and Shaw Festival theatres this is Niagara living at its finest.Don't miss your chance to own a piece of one of Canada's most sought-after communities. (id:60626)
RE/MAX Crosstown Realty Inc.
2403 - 12 Sudbury Street
Toronto, Ontario
Nestled between Liberty Village & Queen West, this rarely available full townhome (not stacked) offers easy access to both the King & Queen streetcars, Exhibition GO, & the Gardiner Expressway. Surrounded by parks, shops, restaurants, & nightlife. Features include two half baths (one on the main level), 4-piece & 5-piece bathrooms w/soaker tubs and rainfall showers, ample built-in storage, extra wide built-in garage for two cars parked in tandem, & two large private decks, one being right off the kitchen - great for dining and entertaining outside. Offers anytime. (id:60626)
Bosley Real Estate Ltd.

