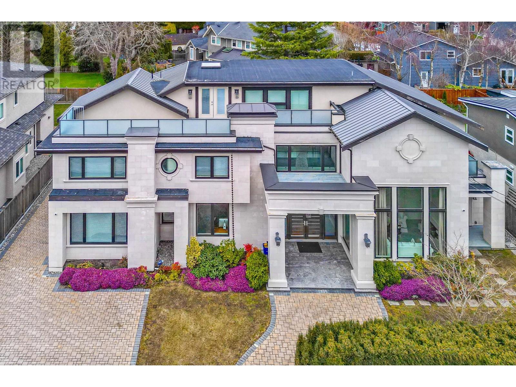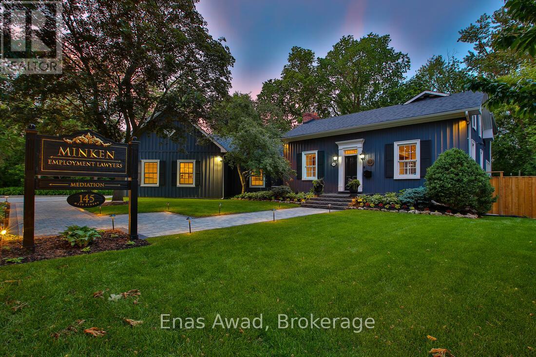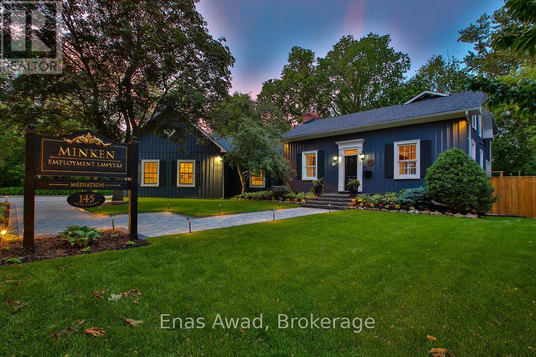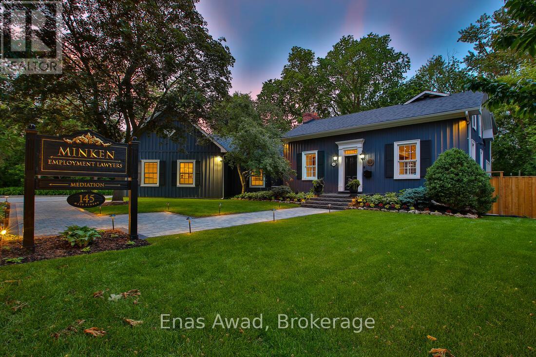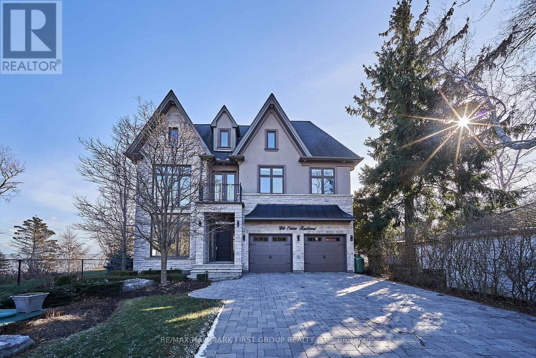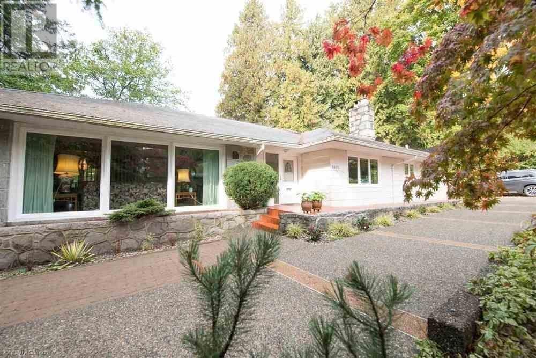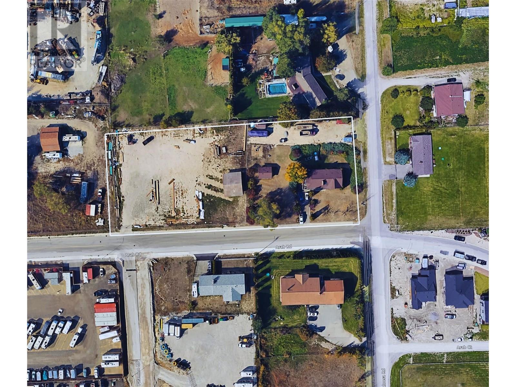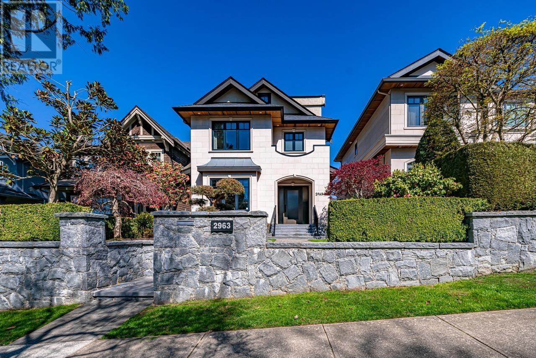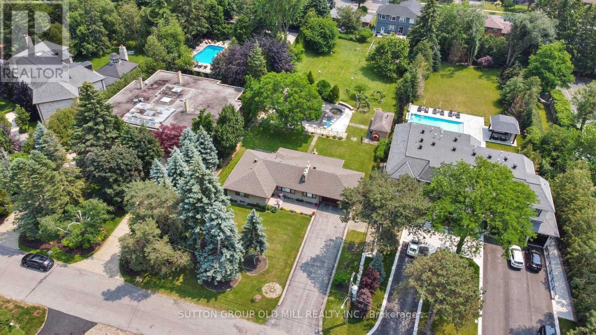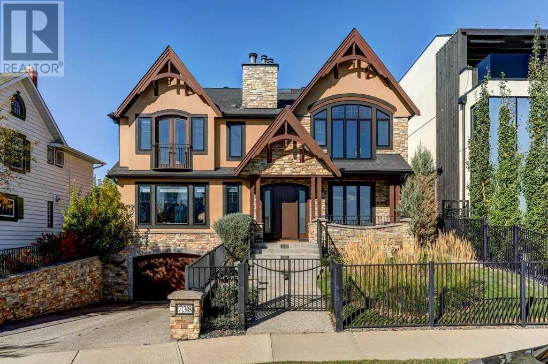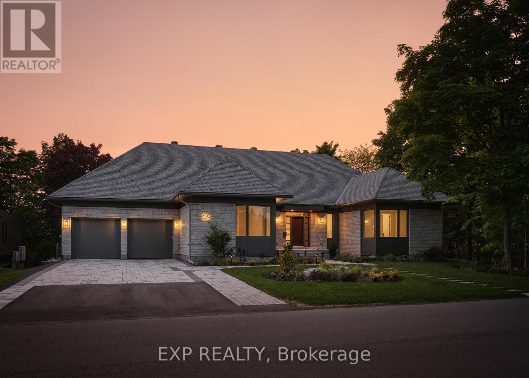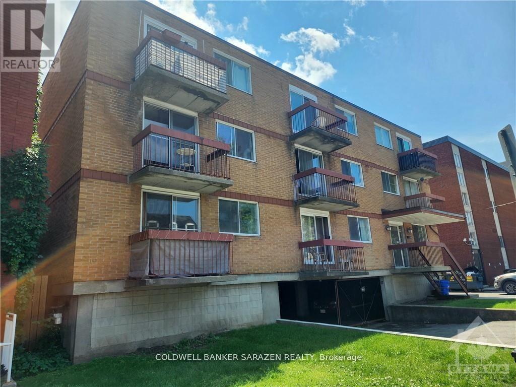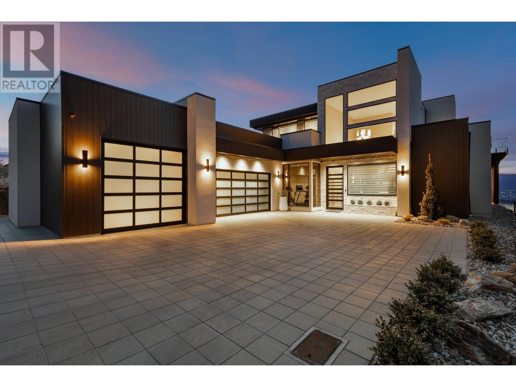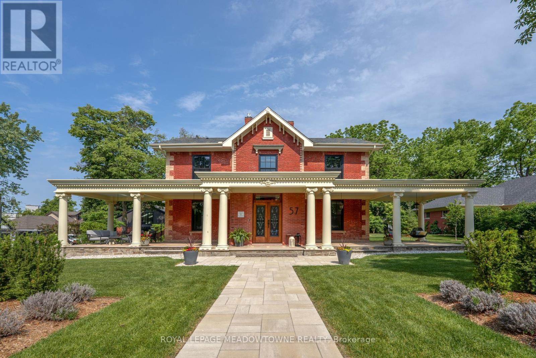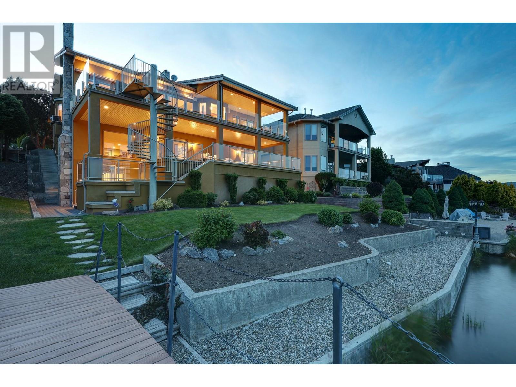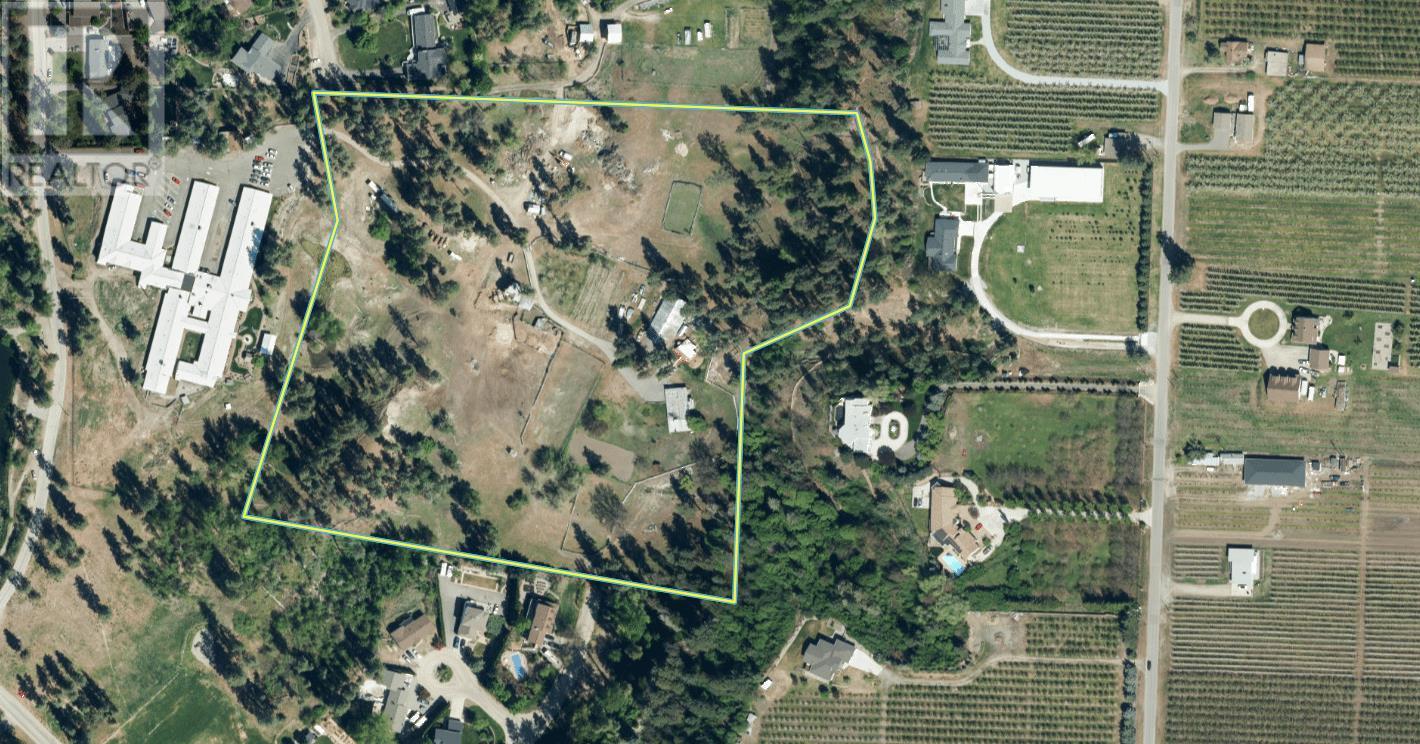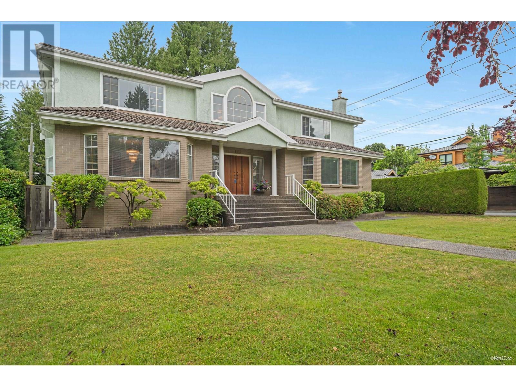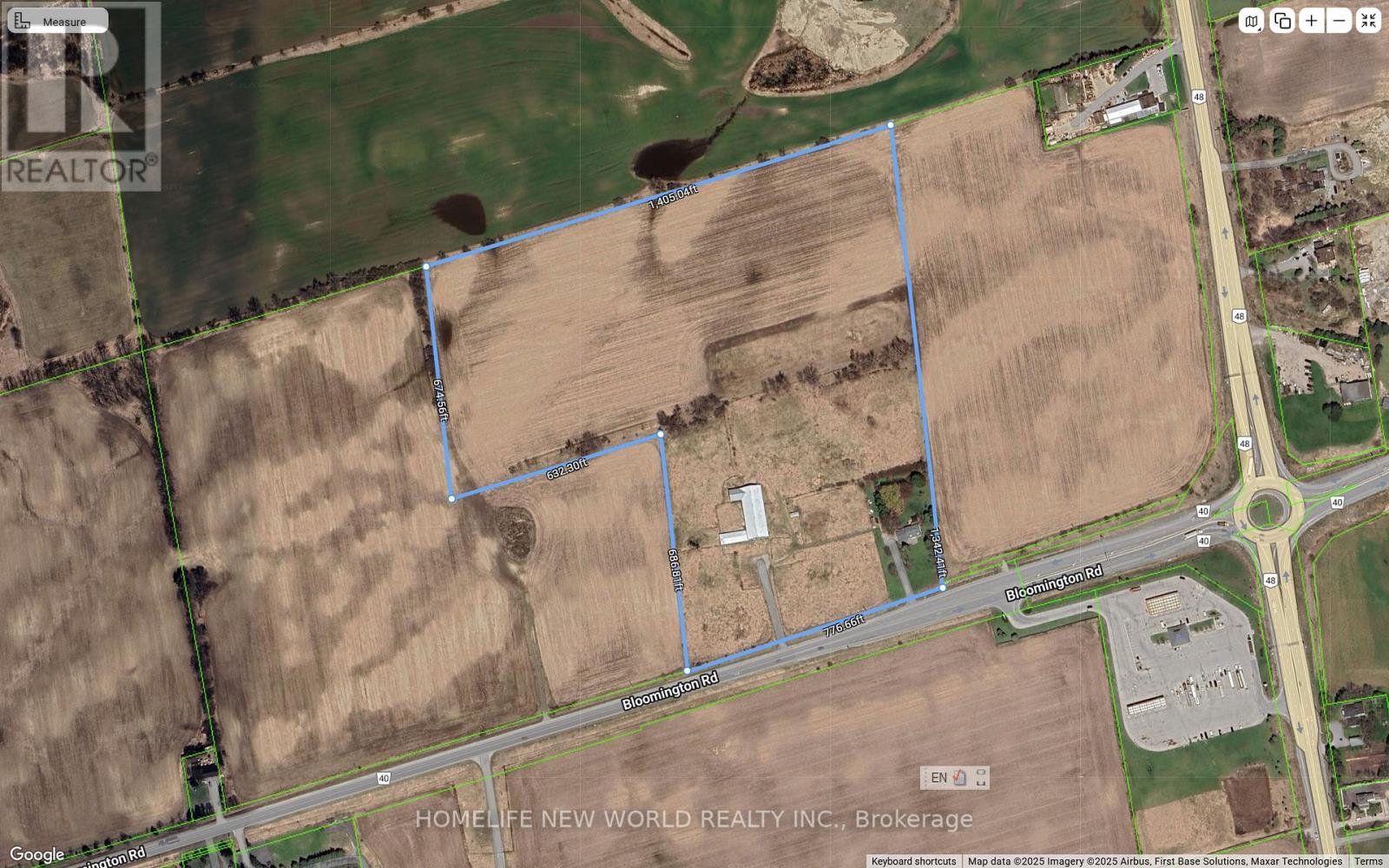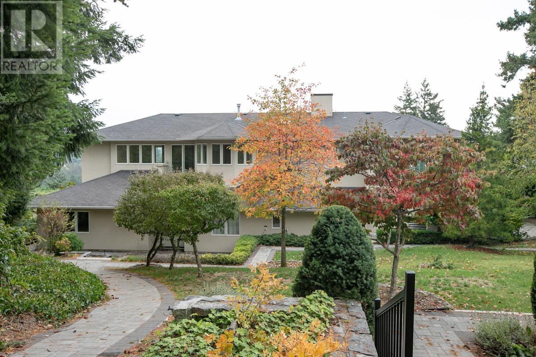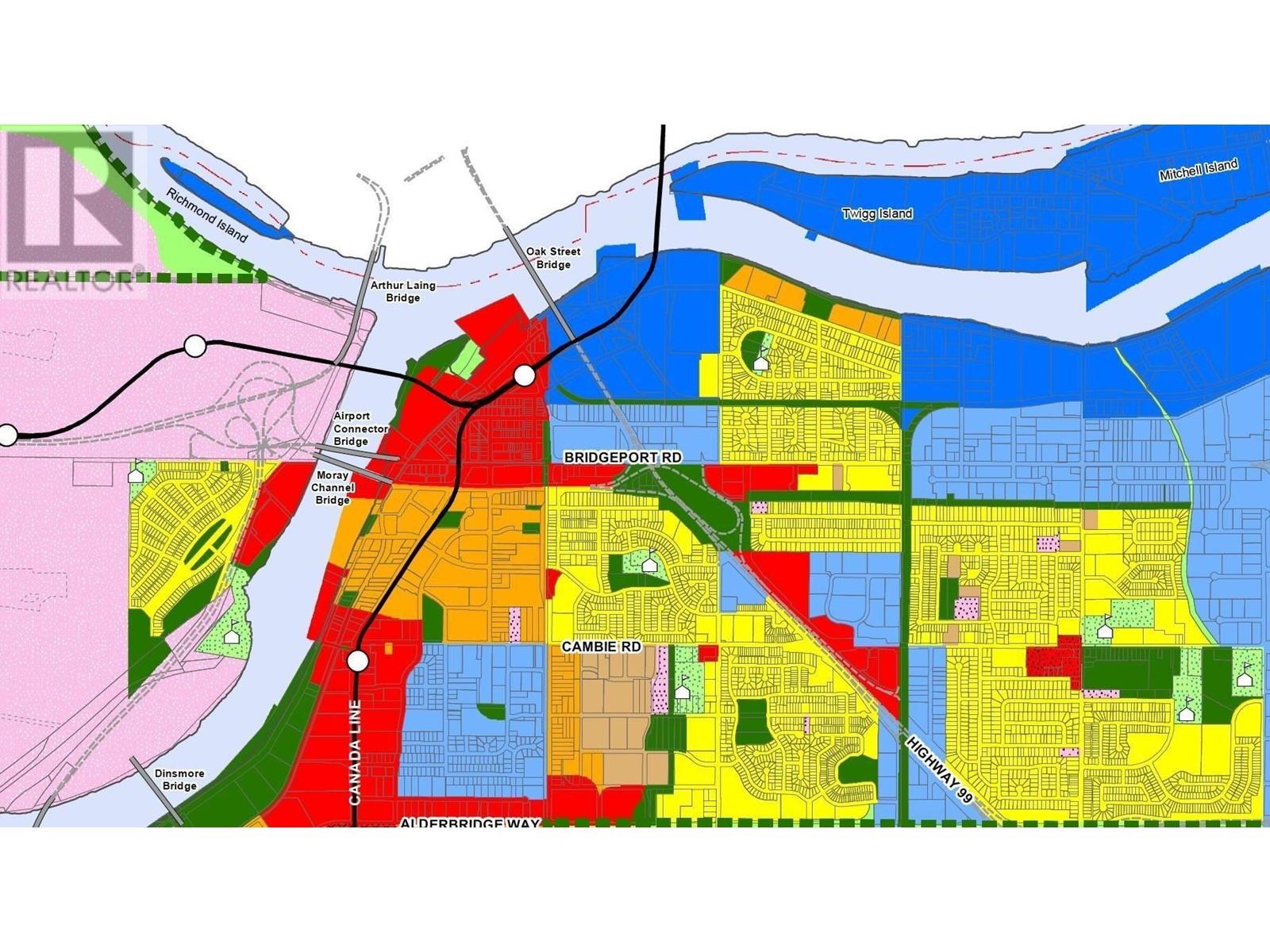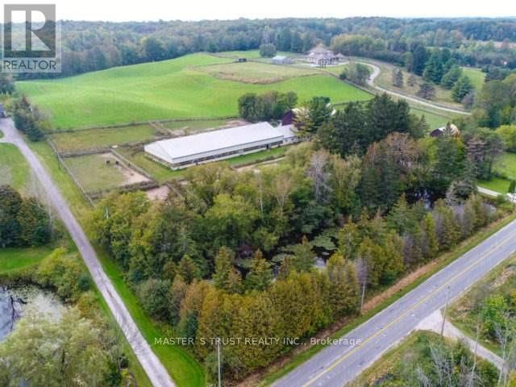3071 Steveston Highway
Richmond, British Columbia
Luxury Living Near Steveston Village! This one-of-a-kind custom-built 3-Level home sits on huge 11,447 sqft South-facing lot. With 4,700 sqft elegant living space, it features 5 bedrooms, a den, a media room, and 6 bathrooms. Inside, enjoy soaring ceilings, hardwood and European tile floors, and crystal chandeliers. The gourmet kitchen includes Miele appliances, a breakfast bar, and a separate wok kitchen. Perfect for entertaining! A recreation room with a wet bar and sauna opens to a rooftop deck. Outside, a built-in BBQ patio makes outdoor living effortless. Modern comforts include A/C, HRV, a sound system, and smart home tech. Located steps from Dyke trails, parks, and Steveston Village, this home is luxury at its finest. Must See! Open House Sat, July 12, 2-4pm. (id:60626)
RE/MAX Crest Realty
145 Main Street
Markham, Ontario
Mere Posting. One of a Kind Fully Renovated with High End Finishings, Windows (2014/2019), 2 Story Historical Landmark (Circa.1835), 2005 Addition, Zoned HMS/01-Residential/Commercial include Retail, Office/Business, Restaurant or Live/Work from Home, 1 of Only a Few Buildings on Main Street Unionville that Permits Business/Professional Offices also on Main Floor, New Interior except for Preserved Historical Features, Plaster Crown Moldings, High Baseboards, Oak Staircase, New Insulation, Over 1/2 Acre. Backing Onto Beautiful Greenspace/Bruce Creek, Paradise Ravine Setting with Entertainment Deck, Approx. 3513 sq ft. plus Finished Basement, Full Internet Wiring with Business Grade Fiber, Full CAT5/6 Internet Wiring, Sound System with Controls/Speakers, Security System, 2 Gas Furnaces, 2 Air Conditioners, HRV, 2 Electrical Panels, 200 Amp, 2 Humidifiers, 121 LED Pot Lights, 20 LED Track Lights, Professional Landscaping, Private Parking Lot for approx. 8 autos, Potential for 2 Separate Businesses. Currently Used by High End Boutique Law Firm. Steps to Toogood Pond, Varley Art Gallery, Year-Round Celebrations, Restaurants, Coffee Shops, York University. Elegant Bright Reception Room, LED Spotlights for Wall Signage. Professional High End Boardroom, Linear Electric Fireplace in Granite Wall. Beautiful Large Library,16 Ceiling, 6 Wide Dark Oak Ceiling Beams, Heated Italian Porcelain Flooring, Custom Double Solid Oak French Doors, French Brass Handles & 7 Hinges, Projection Camera, Full Wall of Windows With View of Greenspace. 2 Large Bright Working Areas. Room for Multiple Workstations, 18 Sloped Ceiling with Skylight, Sliding Door Walkout to Large Deck. 5 Bright Spacious Offices/Rooms - 2nd Floor Office with Sliding Door Walkout to Balcony. Kitchen Stainless Steel Countertop/Sink, Tile Backsplash, Under Cabinet & Ceiling LED Lighting. 2 Washrooms Vanity with Granite Countertops, Toto Toilets. Closet/Storage Room. Spacious Basement IT, Room Storage, 2 Furnace Rooms. (id:60626)
Enas Awad
145 Main Street
Markham, Ontario
Mere Posting. One of a Kind Fully Renovated with High End Finishings, Windows (2014/2019), 2 Story Historical Landmark (Circa.1835), 2005 Addition, Zoned HMS/01-Residential/Commercial include Retail, Office/Business, Restaurant or Live/Work from Home, 1 of Only a Few Buildings on Main Street Unionville that Permits Business/Professional Offices also on Main Floor, New Interior except for Preserved Historical Features, Plaster Crown Moldings, High Baseboards, Oak Staircase, New Insulation, Over 1/2 Acre. Backing Onto Beautiful Greenspace/Bruce Creek, Paradise Ravine Setting with Entertainment Deck, Approx. 3513 sq ft. plus Finished Basement, Full Internet Wiring with Business Grade Fiber, Full CAT5/6 Internet Wiring, Sound System with Controls/Speakers, Security System, 2 Gas Furnaces, 2 Air Conditioners, HRV, 2 Electrical Panels, 200 Amp, 2 Humidifiers, 121 LED Pot Lights, 20 LED Track Lights, Professional Landscaping, Private Parking Lot for approx. 8 autos, Potential for 2 Separate Businesses. Currently Used by High End Boutique Law Firm. Steps to Toogood Pond, Varley Art Gallery, Year-Round Celebrations, Restaurants, Coffee Shops, York University. Elegant Bright Reception Room, LED Spotlights for Wall Signage. Professional High End Boardroom, Linear Electric Fireplace in Granite Wall. Beautiful Large Library,16 Ceiling, 6 Wide Dark Oak Ceiling Beams, Heated Italian Porcelain Flooring, Custom Double Solid Oak French Doors, French Brass Handles & 7 Hinges, Projection Camera, Full Wall of Windows With View of Greenspace. 2 Large Bright Working Areas. Room for Multiple Workstations, 18 Sloped Ceiling with Skylight, Sliding Door Walkout to Large Deck. 5 Bright Spacious Offices/Rooms - 2nd Floor Office with Sliding Door Walkout to Balcony. Kitchen Stainless Steel Countertop/Sink, Tile Backsplash, Under Cabinet & Ceiling LED Lighting. 2 Washrooms Vanity with Granite Countertops, Toto Toilets. Closet/Storage Room. Spacious Basement IT, Room Storage, 2 Furnace Rooms. (id:60626)
Enas Awad
145 Main Street
Markham, Ontario
Mere Posting. One of a Kind Fully Renovated with High End Finishings, Windows (2014/2019), 2 Story Historical Landmark (Circa.1835), 2005 Addition, Zoned HMS/01-Residential/Commercial include Retail, Office/Business, Restaurant or Live/Work from Home, 1 of Only a Few Buildings on Main Street Unionville that Permits Business/Professional Offices also on Main Floor, New Interior except for Preserved Historical Features, Plaster Crown Moldings, High Baseboards, Oak Staircase, New Insulation, Over 1/2 Acre. Backing Onto Beautiful Greenspace/Bruce Creek, Paradise Ravine Setting with Entertainment Deck, Approx. 3513 sq ft. plus Finished Basement, Full Internet Wiring with Business Grade Fiber, Full CAT5/6 Internet Wiring, Sound System with Controls/Speakers, Security System, 2 Gas Furnaces, 2 Air Conditioners, HRV, 2 Electrical Panels, 200 Amp, 2 Humidifiers, 121 LED Pot Lights, 20 LED Track Lights, Professional Landscaping, Private Parking Lot for approx. 8 autos, Potential for 2 Separate Businesses. Currently Used by High End Boutique Law Firm. Steps to Toogood Pond, Varley Art Gallery, Year-Round Celebrations, Restaurants, Coffee Shops, York University. Elegant Bright Reception Room, LED Spotlights for Wall Signage. Professional High End Boardroom, Linear Electric Fireplace in Granite Wall. Beautiful Large Library,16 Ceiling, 6 Wide Dark Oak Ceiling Beams, Heated Italian Porcelain Flooring, Custom Double Solid Oak French Doors, French Brass Handles & 7 Hinges, Projection Camera, Full Wall of Windows With View of Greenspace. 2 Large Bright Working Areas. Room for Multiple Workstations, 18 Sloped Ceiling with Skylight, Sliding Door Walkout to Large Deck. 5 Bright Spacious Offices/Rooms - 2nd Floor Office with Sliding Door Walkout to Balcony. Kitchen Stainless Steel Countertop/Sink, Tile Backsplash, Under Cabinet & Ceiling LED Lighting. 2 Washrooms Vanity with Granite Countertops, Toto Toilets. Closet/Storage Room. Spacious Basement IT, Room Storage, 2 Furnace Rooms. (id:60626)
Enas Awad
14 Ontoro Boulevard
Ajax, Ontario
Located In One Of Ajax's Most Exclusive Neighborhoods, 14 Ontoro Blvd. Is A Luxurious Waterfront Property Offering Over 5,000 Sqft Of Sophisticated Living Space Directly On The Shores Of Lake Ontario. With Its Open-Concept Design, Soaring 12ft. Ceilings, And Floor-To-Ceiling Windows, This Stunning Home Is Filled With Natural Light And Showcases Breathtaking, Unobstructed Lake Views. The Main Living Spaces Are Designed For Both Elegance And Functionality, Featuring A Gourmet Kitchen With High-End Appliances, Spacious Dining And Living Areas, And Seamless Indoor-Outdoor Flow To The Enclosed, Heated Walk-Out Lanai On The Second Floor - Perfect For 3 Seasons Enjoyment. The Primary Suite Is A Private Retreat With Panoramic Lake Views, A Spa-Inspired 5 Pc Ensuite, And Dual Walk-In Closets. The Home Also Includes Three Additional Bedrooms, Two With Private Ensuites, Offering Comfort And Privacy For Family And Guests. The Meticulously Landscaped Grounds Are Highlighted By A Professionally Designed 6-Hole Putting Green Overlooking Lake Ontario, 2 Level Patio With Gas Fireplace And A WiFi-Controlled Irrigation System That Keeps The Property Lush And Vibrant With Minimal Effort. A Fully Finished Basement With A Media Unit, Large Recreation Room , Workout Area, Multiple Storage Areas And Additional Bedroom & 4 Pc Bathroom Adds Versatility To The Home. Double Built-In Garage Includes Hydraulic Lift For Added Parking Or Storage. With Its Exceptional Craftsmanship, Luxurious Amenities, And Prime Lakefront Location, 14 Ontoro Blvd. Is The Ultimate In Contemporary Waterfront Living. See Virtual Tour & Feature Sheet For More Information & Additional Photos. (id:60626)
RE/MAX Hallmark First Group Realty Ltd.
431 John Street S
Aylmer, Ontario
Unlock the potential of this sprawling 5.23-acre property in the heart of Aylmer. Located along a key corridor near schools, parks, and established residential neighborhoods, this parcel offers a rare blend of current livability and future development potential. The existing home has a solid 3-bedroom, 2-bath detached dwelling provides immediate rental income or a comfortable residence while you plan. But the true value lies in the land: zoned R1, with generous frontage and depth, this property may lend itself to future multi-lot residential development, subject to municipal approvals. Whether you're a builder, investor, or visionary homeowner, 431 John Street South is your chance to shape the next phase of this growing community. Welcome to 431 John Street South in Aylmer, Ontario a unique 5.23-acre estate that seamlessly blends residential charm with future development potential. Situated within Aylmer's town limits, this property offers a rare combination of country tranquility and urban convenience. The expansive lot and existing amenities make it an attractive option for both homeowners seeking a spacious residence and developers interested in residential projects. (id:60626)
Stronghold Real Estate Inc.
6491 Mackenzie Place
Vancouver, British Columbia
All measurements are approximate, Buyer or buyer's agent need to verify if important. 24 hrs showing notice. This Listing is with a Team and disclosure of Team is required. (id:60626)
Lehomes Realty Premier
210 Arab Road
Kelowna, British Columbia
Welcome to 210 Arab Rd, It features updated kitchens with stainless steel appliances both upstairs and downstairs. The upper level includes 3 bedrooms and 1 and a half bathrooms, while the lower level offers a 2-bedroom, 1-bathroom legal suite. The property also boasts a large yard with a separate workshop and fruit trees. Parking includes a single carport and additional space for multiple vehicles. A rare investment opportunity in the rapidly expanding Appaloosa industrial corridor. This is a 1.83-acre corner site that is currently in the process of being rezoned to I2-General Industrial. The property boasts over 400 feet of frontage on Arab Road, positioning it perfectly for redevelopment. The future zoning permits a diverse range of industrial applications. These include animal clinics, automotive and equipment repair shops, business support services, commercial storage, contractor services, general and custom indoor manufacturing, emergency and protective services, equipment rentals, various industrial uses, household repair services, outdoor storage, recreation services, indoor private clubs, recycling depots, utility services, and vehicle and equipment services. Notably, the existing home on the site can provide holding income while you finalize your redevelopment plans. The property also benefits from its close proximity to UBC and the Airport, as well as convenient access to major arterial roads. (id:60626)
Realtymonx
2963 W 43rd Avenue
Vancouver, British Columbia
A rare offering in prestigious Kerrisdale, one of Vancouver´s most sought-after and convenient locations. This beautifully maintained home sits on a tranquil, tree-lined street and boasts an impeccably kept garden. Elevated from the street, it offers excellent privacy and abundant natural light throughout. With 5 bedrooms and 7 bathrooms across four thoughtfully designed levels, it features elegant hardwood flooring throughout the upper levels and staircase, refined millwork, a flexible loft space, and a separate-entry 1-bedroom suite. Premium systems include radiant in-floor heating, A/C, HRV, and central vacuum. Just minutes from Vancouver´s top public and private schools. (id:60626)
Sutton Centre Realty
9 Westmount Park Road
Toronto, Ontario
Massive 100 x 326 Ft Lot in Prestigious Humber Heights! This is a once-in-a-lifetime chance to own an incredible property on one of Humber Heights most coveted and picturesque streets. Featuring a grand, flat backyard, this expansive 100 x 326 ft lot offers endless possibilities to build your dream home or create your private oasis. With ample space, its ideal for a luxurious custom residence or a sprawling single-level ranch-style home. Located in a unique and sought-after west-end neighbourhood, this property combines exclusivity with convenience. Enjoy proximity to top-rated schools, private country clubs, parks, shopping, and easy access to major highways (401/427). Commuting is a breeze, with Pearson Airport and downtown Toronto just a short drive away. TTC access is also nearby. this is an extraordinary property in a premier location that rarely becomes available. Don't miss this unique opportunity to live in one of Etobicoke's finest communities. (id:60626)
Sutton Group Old Mill Realty Inc.
738 Crescent Road Nw
Calgary, Alberta
Experience timeless elegance and modern comfort in this one-of-a-kind home on the prestigious Crescent Road. Designed to impress, this custom-built residence offers exceptional views of Calgary’s downtown skyline and the river valley. Inside, an open-concept floorplan showcases premium craftsmanship and thoughtful design throughout. A Chef inspired kitchen with premium appliances including a gas cooktop, double wall ovens and warming drawers, ample counter space and a built-in coffee station. Open to living room and steps to formal dining room, both with stunning skyline views. Private media room next to spacious office and library complete the main floor. Gracious primary bedroom with vaulted ceilings, fireplace, views of downtown and the river valley, huge walkthrough closet and ensuite with double vanities, soaker tub and walkthrough shower with steam. Two additional bedrooms, each with their own walk-in closets, share a smartly finished bathroom with double vanity and steam shower. A large den with built-in desk and shelving featuring a gas fireplace and stunning views through the south facing windows complete the upper floor. The lower level is a dream for car enthusiasts and entertainers alike, featuring a showroom-style garage which could be converted to a home gym, a rec room, a games room, wet bar, full bath and wine room. The home’s exterior features classic stone and wood accents, exuding warmth and charm. Step onto the inviting front porch, perfect for enjoying morning coffee or evening sunsets. The private, treed backyard is an oasis, complete with a cozy firepit, ideal for gatherings with family and friends. This exceptional home is a rare opportunity to live in one of Calgary’s most sought-after locations. Don’t miss the chance to make it yours! (id:60626)
Royal LePage Solutions
26 Clovelly Road W
Ottawa, Ontario
Newly built bungalow by award-winning Hobin Architecture & RND Construction (Custom Builder of the Year) on a 100 x 150 ft lot facing Quarry Park. With over 4,100 sq. ft. of finished space (3.650 sq. ft. main level + 527 sq. ft. lower level) , this 6-bed, 5.5-bath home is designed for multi-generational living, featuring an open-concept layout, 10-ft vaulted ceilings, expansive windows, and a chefs kitchen with a walk-in pantry, BBQ deck, and central patio. The bright walkout lower level with 2 bedrooms and oversized windows offers potential for a secondary unit. Includes $200K in upgrades of YOUR choice, customize basement finishes and backyard landscaping. Net-zero ready with high-efficiency HVAC, radiant heating, and smart home automation. Prime location across from Quarry Park, near NRC, CSIS, Montfort Hospital, minutes to the LRT, and Colonel By High School (IB program). Modern living 15 minutes from downtown Ottawa! (id:60626)
Exp Realty
204 Bruyere Street
Ottawa, Ontario
Public Remarks: Well, maintain a solid 15-unit building, which includes 6-2 bedrooms, 8-1 bedrooms, and 1 bachelor apartment.. Many updates have been completed in most of the units in the last 9 years including bathrooms and kitchen. The roof was redone in 2016, All units are above ground with 8 covered parking and 4 surface parking spaces. in the Mortgage Details: CMCH 1st Mortgage / First National $1,637,000 Maturity: September 1,2026 at 2.47% Payments: P/I $7949 monthly (id:60626)
Coldwell Banker Sarazen Realty
5602 Upper Mission Court
Kelowna, British Columbia
Nestled in Upper Mission, overlooking the Okanagan, this custom-built masterpiece offers panoramic lake, mountain, and city views from nearly every room. Thoughtfully designed with seamless indoor-outdoor living, this 5-bedtoom, 3.5-bath residence showcases 12’ ceilings, wide-plank Norwegian hardwood, and floor-to-ceiling windows that flood the space with an abundance of natural light. At the heart of the home is a gourmet kitchen with a 50 sq. ft. island, Thermador appliances, built-in Miele coffee station, and a fully outfitted butler’s pantry. Entertain in style with a designer dining area, expansive living room with a linear gas fireplace, and direct access to a private backyard oasis featuring a 40 ft. x16 ft. saltwater pool with Baja bench, outdoor kitchen, sunken hot tub, and covered patio with built-in speakers. Retreat to the main-floor primary suite with spa-inspired ensuite, walk-in closet with custom built-ins, and direct patio access. Upstairs offers 3 additional bedrooms with ensuites, a private office, and a full-length deck offering expansive lake views. Additional features include: smart home automation, zoned climate control, triple garage with EV rough-in, and engineered roof for solar. Located in Kelowna’s prestigious Upper Mission, residents enjoy a peaceful, family-friendly setting just minutes from excellent schools, hiking trails, and award-winning wineries. (id:60626)
Unison Jane Hoffman Realty
57 Victoria Street
Milton, Ontario
Known as The Judges House, 57 Victoria Street is one of Miltons most iconic addresses set on over half an acre backing onto protected conservation land, and fully rebuilt in a two-year transformation that merges Victorian heritage architecture with modern luxury. Every inch of this 4,100+ sq ft home was redesigned with intention from the handcrafted oak staircase to the preserved oak front foyer, radiant Warmboard subflooring, and Northern Wide Plank hardwood throughout. The layout at the front of the home honours a more traditional flow, with dedicated rooms including a formal sitting room and home office, while the rear opens into a contemporary plan with expansive sightlines and integrated living spaces. The main floor is anchored by two striking Valor fireplaces one classic in tone, the other sleek and modern alongside custom millwork and conservation-approved Kolbe windows that flood the home with natural light. The kitchen is a standout, featuring Villa cabinetry, Han Stone surfaces, a hidden coffee station, and a sculptural Elica hood fan that disappears into the ceiling line. The primary suite offers double walk-in closets with display lighting, and a spa-calibre ensuite with heated floors, oversized glass shower, and a sculptural tub. Construction quality is unmatched: steel support beams, DryShield waterproofing, sound-insulated walls, and an energy audit confirming exceptional R-values. The home includes discreet air systems and an independently zoned lower level for complete comfort. A fully detached, 1,050 sq ft coach house includes epoxy garage floors, a custom dog wash station, and a radiant-heated studio with six skylights, floor-to-ceiling windows, and a full 3-piece bathroom. The lot is enclosed with Iron Eagle fencing, features a 31-zone irrigation system, and is pre-wired for a future electric gate. A once-in-a-generation blend of legacy, location, and lasting quality. (id:60626)
Royal LePage Meadowtowne Realty
4496 Henderson Road
Milton, Ontario
Spectacular Custom Built Architectural Masterpiece. Located on 3.8 Acres in the hamlet of Trafalgar near the Oakville Milton Border. Great location, Minutes to 407, Shopping & Schools. A Country Estate with all of the City Amenities .Gourmet Kitchen with 118" island, 2-storey Great room, In Floor Heated Walk-out Basement at Grade, Dream Garage fits 6 cars, Zero Emission Geothermal Heating/ Cooling ,Beautiful Wrap Around Covered Patios. An Absolute Must See! NOTE: All photos are NOT digitally enhanced. NOT virtually staged. (id:60626)
RE/MAX Real Estate Centre Inc.
529 Zdralek Cove
West Kelowna, British Columbia
Experience the ultimate in lakeside living in this beautifully designed Casa Loma waterfront home. With over 4,500 sq. ft. of indoor space across three levels, this residence blends comfort, and functionality on the shores of Okanagan Lake. The main level welcomes you with a grand foyer, vaulted cedar ceilings, and expansive lake views from the main living areas. The kitchen offers walnut cabinetry, granite surfaces, Viking appliances, dual Bosch dishwashers, and a curved island with seating for five, and a wood-burning fireplace with stone surround. Step onto the partially covered Duradek upper deck—complete with glass railings, built-in speakers, gas fire table, awnings with wind sensors, and a spiral staircase leading down to lakeside yard. The main floor primary suite includes a 4-piece ensuite with jetted soaker tub and walk-in shower. The lower level is ideal for guests or entertaining, featuring 3 bedrooms, 2 baths, a large recreation room with fireplace, bar, and a stunning 900+ bottle wine cellar with custom shelving and climate control. Walk out to a multi-level covered deck, reinforced and plumbed for a hot tub, with stairs down to a lush, landscaped yard and dock with a boat super lift. Additional features include a lower-level guest suite, 2-car garage with sink, oversized driveway for 5+ vehicles and trailer, and built-in storage throughout. This is your opportunity to enjoy luxury lakeside living in the Okanagan minutes from Downtown. (id:60626)
Unison Jane Hoffman Realty
2718 O'reilly Road
Kelowna, British Columbia
Fantastic holding property. 15.99 acres not in the ALR! Currently zoned RR1. City sewer and water lines next to property. Plans available by Protech for a 28 lot subdivision. Central location, minutes to downtown, Orchard Park mall, Costco, etc. 3,300 sq ft home on property - dated but well maintained. Seller willing to stay in as a partial equity partner. (id:60626)
The Agency Kelowna
6633 Montgomery Street
Vancouver, British Columbia
Nestled in a peaceful and well-established neighborhood, this three-level residence offers generous space featuring 5 brs and 5 bths. The main level welcomes you with a spacious formal living area, a separate dining rm perfect for entertaining, a bright eating nook off the kitchen, a large family rm & a powder rm. Upstairs, you´ll find 4 well-appointed brs with 3 bths, including a primary suite with a walk-in closet for added comfort & convenience. The lower level boasts a versatile rec rm, an additional bedroom, full bth, a full laundry rm & direct access to the attached double garage. Step outside to a fully fenced, west-facing backyard, ideal for relaxing or entertaining guests. School: Sir William Osler Elementary & Sir Winston Churchill Secondary. A perfect home for a large family! (id:60626)
RE/MAX City Realty
9232 Farrington Street
Mission, British Columbia
Investor Alert. Large 7.64 Acre future development site with big income potential. Property has a main home, multiple outbuildings and a large gravel pad for various income opportunities. Site is located in the Silverdale West Neighbourhood Plan, slated for future development after the Central Neighbourhood, which is currently being developed by Polygon Homes. (id:60626)
Homelife Advantage Realty (Central Valley) Ltd.
5096 Bloomington Road
Whitchurch-Stouffville, Ontario
Beautiful more than 33 acres with detached house, be able to see Downtown Toronto night lights, non-farm residence with portion being farmed, one of the best location of at Stouffville. Good investment with income. Sell "as it is". (id:60626)
Homelife New World Realty Inc.
6220 Summit Avenue
West Vancouver, British Columbia
Stroll past the tranquil waterfall pond,through the 2-storey glass entry atrium w/sweeping steel staircase to the stunning custom 2005 Mediterranean Villa w/SOUTH facing Ocean views.The dream home you've been waiting for!Architecturally designed concrete, steel &wood construction. 3 storey elevator,6 bedrooms,5-bathrooms,basement Rec room & 2nd kitchenette.Practical for growing & extended families,perfect for entertaining.The grande foyer extends to the formal living & dining rooms&through the arched pillar walkway to the flat South facing Great Lawn. Master Suite rotunda sitting-room w/180 breathtaking Ocean&Mnt views.19,602sq.ft. lot, private English gardens w/waterfalls, ponds & flat country lane driveway w/2.5 car concrete garage.Steps to Larson Beach,Gleneagles Rec, School&Golf course. (id:60626)
RE/MAX Crest Realty
Exp Realty
9151 Beckwith Road
Richmond, British Columbia
16,698 square ft lot, Potential for rezoning to C6 - Commercial & Hotel. Land is located directly beside Costco, 2 blks from River Rock Casino & Canada Line. Central location with easy access to airport, Hwy 99 and Oak St. Bridge. Mixed employment land use in Richmond OCP. Future of area will have great potential. All measurements are approximate. (id:60626)
Laboutique Realty
3563 Vandorf Side Road
Whitchurch-Stouffville, Ontario
Sale Of Land And Buildings Only. This Investment Equestrian Property Is One Of The Largest Parcels Available On Vandorf. It Offers 18 Stalls A 70' X 160' Indoor Arena And Multiple Paddocks. Currently Operates As A Jumper Facility And Riding School. Just Minutes To All Of The Amenities Of Markham. (id:60626)
Master's Trust Realty Inc.

