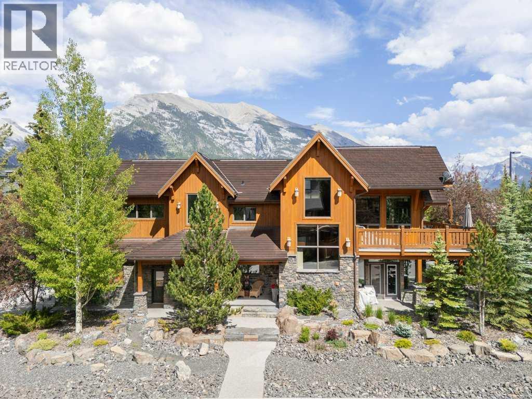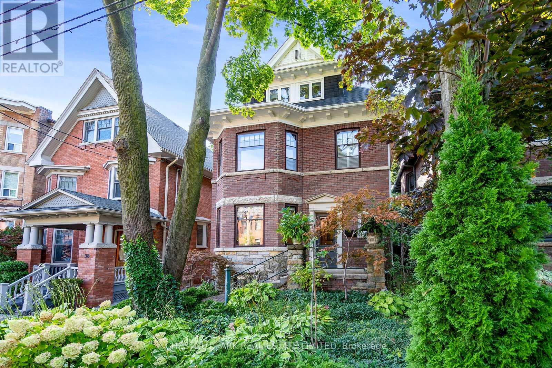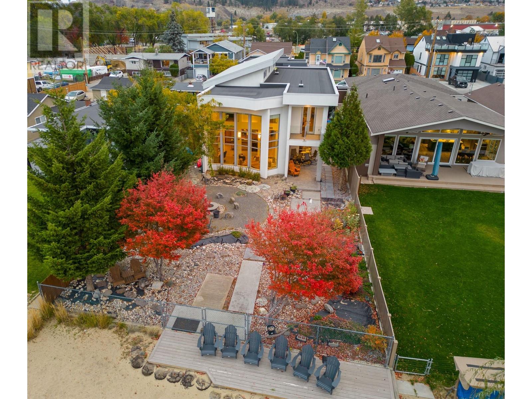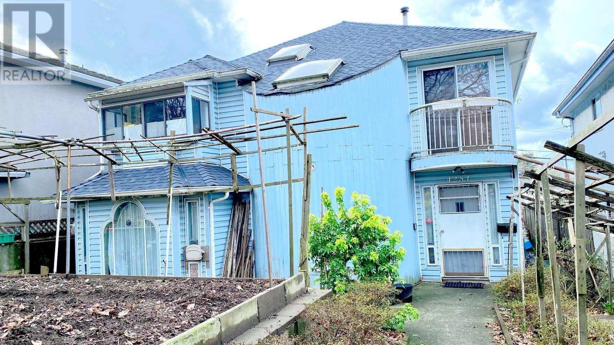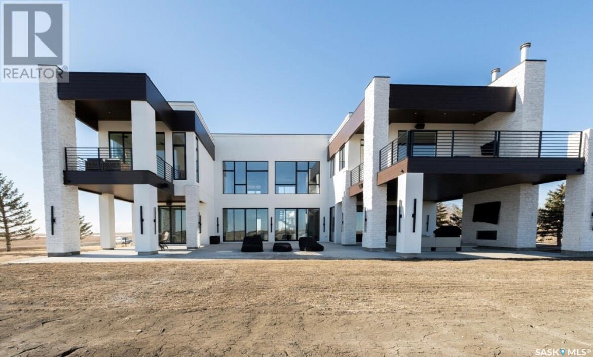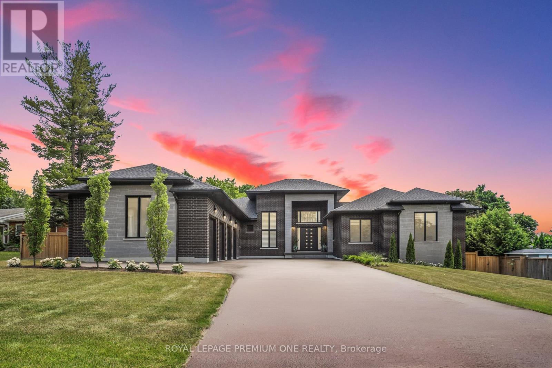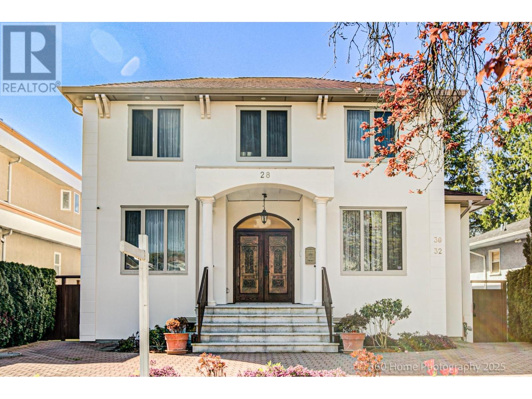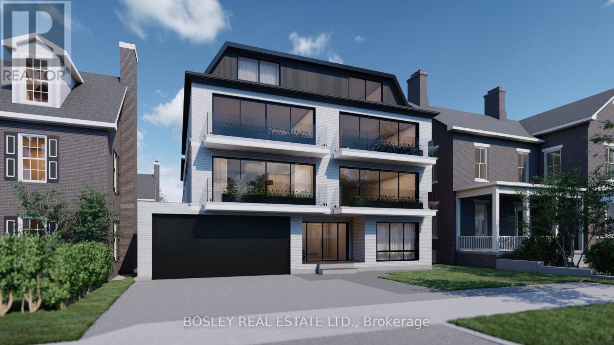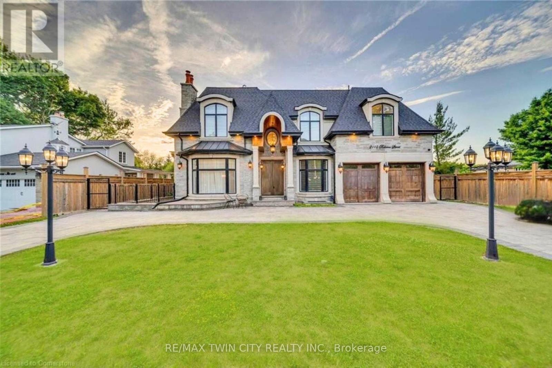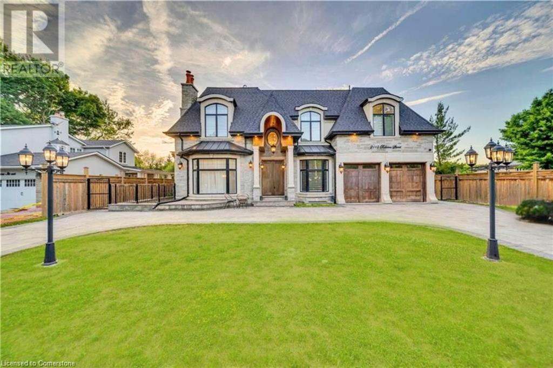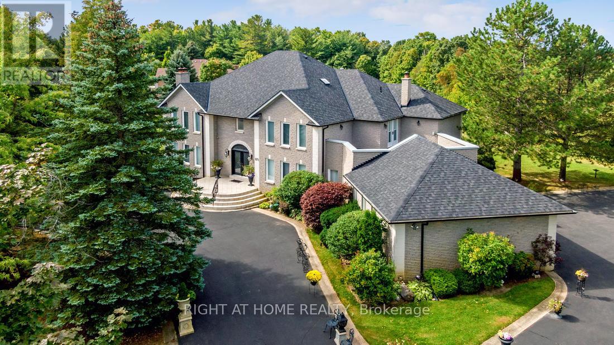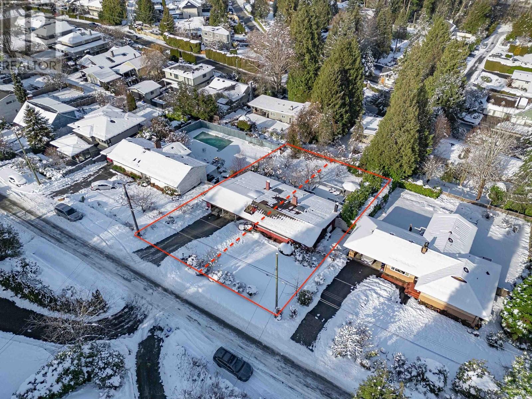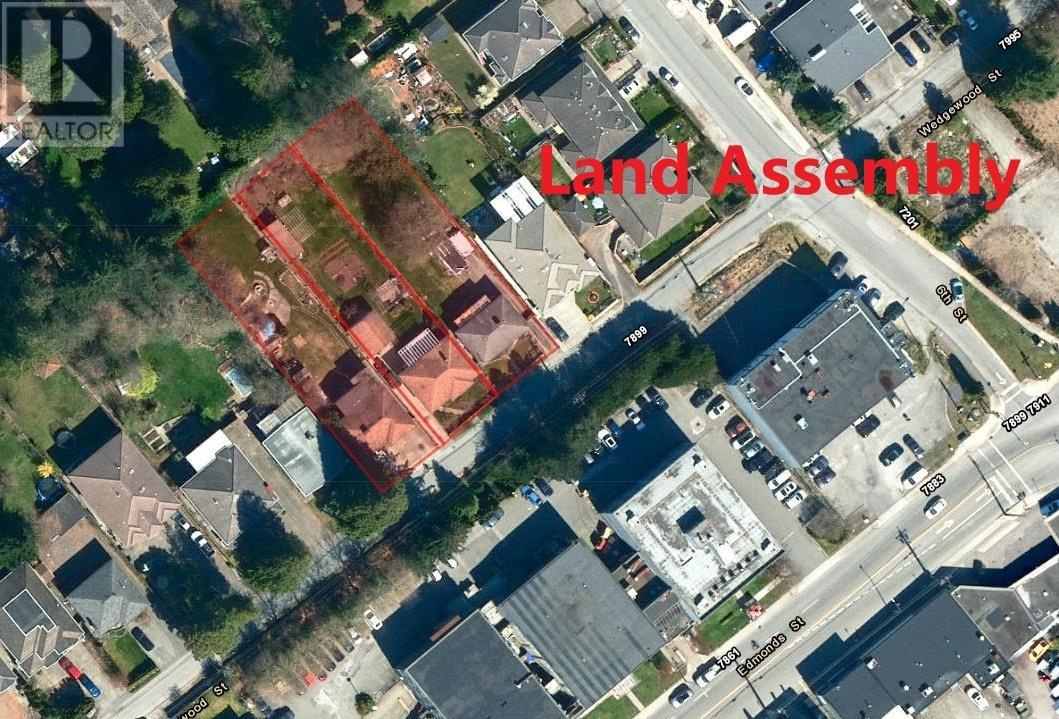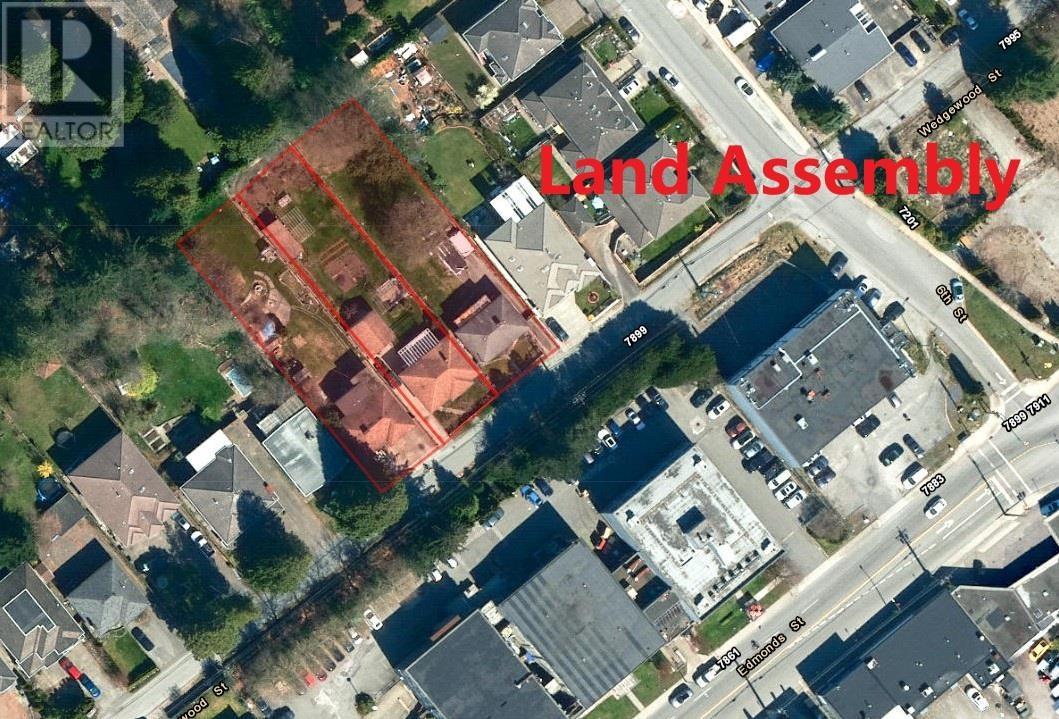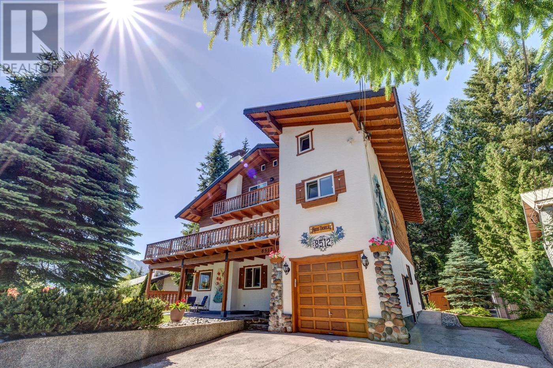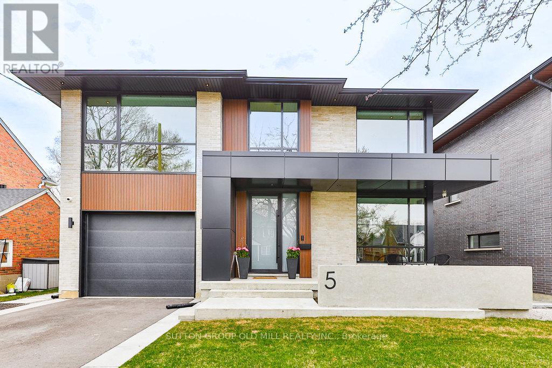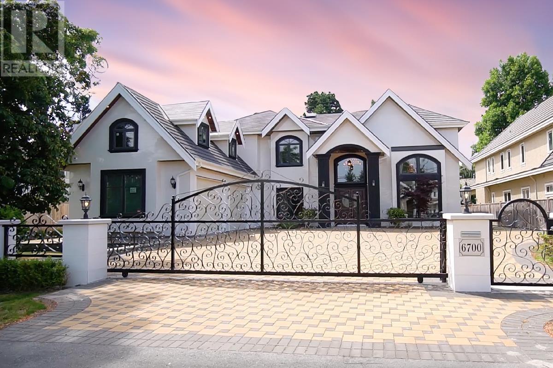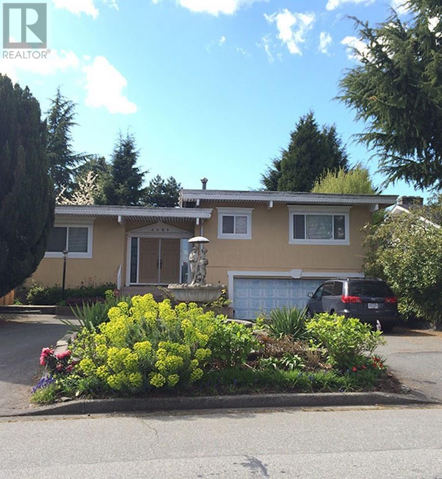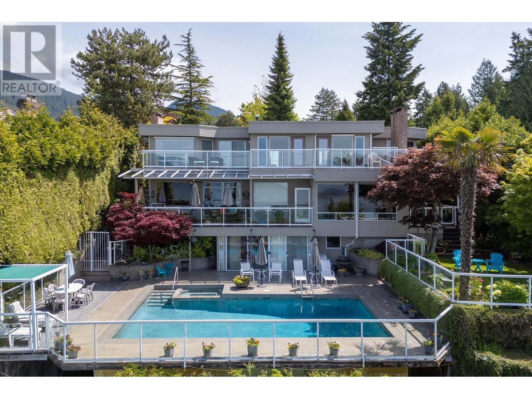318 Willow Pointe
Canmore, Alberta
Welcome to this stunning custom mountain home, tucked away on a very private street in one of Canmore’s premium and most sought-after locations. Panoramic views from the Three Sisters to the Rundle Range fill the open-concept upper level through dramatic raked windows. A striking Rundle stone fireplace anchors the spacious living and dining areas, while the chef’s kitchen impresses with Wolf, Sub-Zero, and Miele appliances, granite counters, and an island bar. Step onto the wraparound deck for all-day sun and mountain vistas. The vaulted primary suite features its own view deck and spa-inspired 5-piece ensuite with steam shower and jetted tub. A second bedroom with ensuite, laundry, and powder room complete this level. The walkout lower level offers in-slab heat, a large family room with fireplace, two bedrooms, a 5-piece bath, and an office with custom built-ins. Finished with low-maintenance landscaping and extensive Rundle stone, plus an oversized, heated garage. (id:60626)
RE/MAX Alpine Realty
40 Admiral Road
Toronto, Ontario
Location! Location! Location! Prime Annex/Yorkville area, on one of the most iconic and sought-after streets, this home boasts an address of distinction. Just steps away from galleries, shops, restaurants, and both lines of the TTC, this gracious residence exudes character from the moment you enter. The spacious principal rooms, leaded glass windows, high ceilings, and original woodwork combine to create an ambiance of timeless elegance. The home features multiple fireplaces, high baseboards, cast-iron radiators, and original wainscoting. The main floor includes a large living room, an elegant dining room, a Chef's kitchen, and a cozy breakfast room with French doors opening to a back deck and a private garden. Two staircases lead to the second floor, where you'll find a generous primary bedroom retreat with a walk-through closet, a newly renovated 4-piece ensuite bath, and a bright Sunroom with skylight and many windows. French glass doors open to a large second bedroom or sitting room/family room, which includes another newly updated 3-piece ensuite bath. There is also laundry on the second floor, along with two separate bathrooms. The third floor features three bedrooms, an office, and a newly updated 3-piece bath. The lower level, with a separate entrance, offers a rec room, two bedrooms, a new ensuite bath, a kitchen, and additional laundry. Parking is available for two cars outside on a heated driveway, plus two in a new detached garage with a lift ( 4 total ). The house is virtually staged. Home Inspection available. (id:60626)
Chestnut Park Real Estate Limited
976 Manhattan Drive
Kelowna, British Columbia
This home needs a personal viewing to appreciate the unique features. Pictures don't do it justice. The custom design by Red Crayon is timeless, as the home's clean lines exude a feeling of grounded, contemporary warmth. It's true, you are walking distance to Kelowna's city core with all its vibrancy including entertainment, events, restaurants, shopping, parks, trails and more. And yet if your preference is to stay home, you have a lakeside retreat, an oasis away from it all.The 2-storey windows bath the spacious open floor plan in natural light offering views of the beach, lake and the sunsets. If you enjoy cooking, you can enjoy preparing your meals indoors in the kitchen that would keep a chef happy. Or if you prefer, there is the sheltered BBQ area outside. The master suite is a private place for rest and personal time, which allows you to treat yourself. For guests or extended family or rental purposes there is a legal 1-bedroom suite, which could be incorporated into the main living area. Take the step, make the call to your preferred agent and arrange a private viewing. (id:60626)
Oakwyn Realty Okanagan
4251 Nanaimo Street
Vancouver, British Columbia
Property is located steps away from Nanaimo Skytrain Station. Don't miss this opportunity if you are a investor or a developer. (id:60626)
Selmak Realty Limited
Regina View Acreage
Sherwood Rm No. 159, Saskatchewan
This unique property gives you luxury living w/o being surrounded by neighbours all while being just 2km from Regina City limits. This custom built 2 storey has over 11,000sqft of finished living space on 10 acres. Each room has been beautifully curated and you will find tiled floors and stunning features throughout.. Ricks Custom Cabinets provided luxury cabinetry and a kitchen with dual islands, quartz countertops, and Thermador appliances. You also have the addition of a butler’s pantry and a dedicated coffee station. The dining room has siding patio doors out to the covered patio with a gas fireplace. The living room opens up the second floor and has a gas fireplace with a floor to ceiling stone surround. This home has two primary bedrooms with one on the main floor and one on the second floor. The main floor primary has direct access to a covered patio while the upper primary has direct access to a covered balcony. Both walk-in closets and ensuites will leave you speechless from dual islands to TVs built into the mirror, and large tiled showers. There are 3 additional beds which all have their own ensuites and a total of 8 baths throughout the home. On the 2nd floor is a gym with rubber flooring, a wall of mirrors, and balcony for you to soak in the summer sun. There is also an additional balcony with a SE facing balcony. The basement is the place where your friends and family will be clambering to hang out. There is a wet bar and wine room but also a theatre room that seats 14 with it’s own snack bar. Laundry is on the main floor and it has handy pull out drying racks. There is a heated 3 car garage as well as a heated single garage. Plus good water from the well and a septic field. Some additional features of this home include: 8ft doors throughout, built on piles, window treatments (bedrooms), 2 beverage stations, Control4 audio system, security cameras, solid oak staircase, a back up generator, fruit tress and have been planted. (id:60626)
RE/MAX Crown Real Estate
RE/MAX Joyce Tourney Realty
11 Hollywood Crescent
King, Ontario
Privately situated on a peaceful cul-de-sac in one of Nobletons most prestigious neighbourhoods, 11 Hollywood Crescent is a custom-designed modern bungalow that blends timeless elegance with refined contemporary living. From its bold architectural presence to the professionally landscaped grounds, every aspect of this home has been crafted to reflect luxury, functionality, and comfort. The heated four-car garage is roughed-in for electric vehicle charging and accompanied by an oversized driveway, offering generous space for parking and storage. Inside, the open-concept floor plan showcases custom millwork, imported Italian porcelain, and quartz finishes throughout, with approximately 7,448 sq/ft of living space across the main and lower levels. For added flexibility, the lower level features a full second custom kitchen, ideal for extended families or guests, with a separate entrance and stair access to the garage. Thoughtfully designed with modern lifestyles in mind, the home offers smart storage throughout. Each bedroom is paired with a walk-in closet, while the primary suite boasts fullheight custom cabinetry. Two additional bedrooms, a large family room, a fitness area, and a private home office complete the lower level. A 29x18 ft cantina enhances the wine cellar, offering ample space for collectors and entertainers. Built for peace of mind, the home includes solid core interior doors, reinforced exterior entryways, and security key access. Window Armour has been applied to all ground-level windows for added protection. Integrated smart home systems allow remote control of lighting, climate, and security. Outside, a private resort-like backyard awaits, framed by exquisite landscaping. The custom loggia is roughed-in for a future outdoor kitchen, while a heated 20x40 ft saltwater in-ground pool with retractable cover. this stunning property offers a rare opportunity to own a turnkey custom luxury residence in one of Nobletons finest locations. (id:60626)
Royal LePage Premium One Realty
28 W 47th Avenue
Vancouver, British Columbia
If you're looking for a great location & income generating property, this is the house! Located in the prestigious Oakridge area, this 10-year-old custom home offers over 5,000 sqft. of elegant living on a 45.99 x 122 ft lot. Features include bright, spacious rooms, soaring ceilings, skylights, hardwood and marble floors. Entertain on the large south-facing covered deck with built in BBQ or cook in the kitchen with wok kitchen. Upstairs has 3 large bedrooms, 3 baths & a nook. The oversized primary suite includes a walk-in closet, bay windows, covered balcony, & ensuite. Income generating home with 2 suites downstairs & laneway with 2 suites. Walking distance to Langara & Langara station. Catchments: Sir William Van Horne Elementary, Sir Winston Churchill Secondary & Eric Hamber Secondary. (id:60626)
RE/MAX City Realty
1107 W 46th Avenue
Vancouver, British Columbia
Prime developmental property in prestigious South Granville: flat 61' x 122.8' lot (7,490 sq ft) with 6 unit New York/Bostonian Style Multiplex. DP ready. The existing house has over 5,700 square ft functional floor plan with a total of 10 bedrooms and 6 bathrooms(5 bdrms upstairs, Master bdrm on the main, and newer 3 bdrm suite in basement), lots of windows and skylights to bring in natural light. 2 car detached garage and beautiful manicured landscaping. Tenanted for $6500/month.Steps to Montgomery Park and Osler Elementary School. Close to Vancouver College, Eric Hamber Secondary School, transit and Oakridge Mall. Great for moving in, hold or development. (id:60626)
Sutton Group-West Coast Realty
355-357 Roehampton Avenue
Toronto, Ontario
An outstanding opportunity to acquire a fully approved residential redevelopment site with a Gross Floor Area of 15,315 square feet. Located on a highly sought-after street and a 5 minute walk to the new Mt. Pleasant Subway Station and close to amenities, including Yonge Street, Eglinton, TTC transit, schools, parks, and more. The approved proposal includes the construction of a 4-storey, 14-unit residential apartment building, featuring 14 vehicular parking spaces and a Floor Space Index (FSI) of 1.43.All municipal and planning approvals have been secured. The offering consists of two fully tenanted residential properties, currently generating strong holding income on a month-to-month basis. The existing buildings include a legal triplex and a detached bungalow, together providing a total of four legal rental units. Properties are also being sold separately on MLS. (id:60626)
Bosley Real Estate Ltd.
2115 Rebecca Street
Oakville, Ontario
Welcome to 2115 Rebecca Street, Oakville a luxurious family home in one of Oakvilles most sought-after & family-friendly neighbourhoods. Built in 2020, this exquisite stone residence offers upscale living. From the moment you arrive, the grand curb appeal & sophisticated exterior set the tone for what lies within. Step inside to discover a beautifully appointed interior featuring 4+2 spacious bedrooms, 6 luxurious full bathrooms, a den & 5 fireplaces4 indoors & 1 outdoors. Designed with meticulous attention to detail, this home is, ideal for both entertaining & everyday family life. The heart of the home is the chef-inspired kitchen, showcasing Quartz Calacatta countertops, Caesarstone backsplash, custom built-in cabinetry & moldings, 8 premium appliances including a Wolf stove & oven, Wolf microwave & warming drawer, plus Sub-Zero fridge, freezer & wine cellar. A large island with seating invites family gatherings or casual meals, while the adjacent pantry offers additional storage. The kitchen flows seamlessly into elegant living and dining areas, bathed in natural light and enhanced by built-in surround sound indoors and out. Expansive principal rooms offer the perfect space for entertaining or enjoying quiet family evenings. The fully finished walk-out basement adds versatile living space, ideal for recreation, guests, or multi-generational needs, offers a second kitchen, laundry rough-in & a dedicated home theatre, perfect for movie nights & entertainment. outside is a private, landscaped backyardan oasis of relaxation with ample room for gatherings, a potential pool or serene outdoor living. With a 2-car garage & parking for 8 vehicles, this home effortlessly accommodates large families and guests. Just 2 minutes from downtown Oakville & the waterfront, top-rated schools, shopping, parks, restaurants & major amenities, this exceptional home delivers true luxury, comfort & lifestyle. Dont miss this rare opportunity, book your showing before it's gone. (id:60626)
RE/MAX Twin City Realty Inc.
2115 Rebecca Street
Oakville, Ontario
Welcome to 2115 Rebecca Street, Oakville – a luxurious family home in one of Oakville’s most sought-after & family-friendly neighbourhoods. Built in 2020, this exquisite stone residence offers upscale living. From the moment you arrive, the grand curb appeal & sophisticated exterior set the tone for what lies within. Step inside to discover a beautifully appointed interior featuring 4+2 spacious bedrooms, 6 luxurious full bathrooms, a den & 5 fireplaces—4 indoors & 1 outdoors. Designed with meticulous attention to detail, this home is, ideal for both entertaining & everyday family life. The heart of the home is the chef-inspired kitchen, showcasing Quartz Calacatta countertops, Caesarstone backsplash, custom built-in cabinetry & moldings, 8 premium appliances including a Wolf stove & oven, Wolf microwave & warming drawer, plus Sub-Zero fridge, freezer & wine cellar. A large island with seating invites family gatherings or casual meals, while the adjacent pantry offers additional storage. The kitchen flows seamlessly into elegant living and dining areas, bathed in natural light and enhanced by built-in surround sound indoors and out. Expansive principal rooms offer the perfect space for entertaining or enjoying quiet family evenings. The fully finished walk-out basement adds versatile living space, ideal for recreation, guests, or multi-generational needs, offers a second kitchen, laundry rough-in & a dedicated home theatre, perfect for movie nights & entertainment. outside is a private, landscaped backyard—an oasis of relaxation with ample room for gatherings, a potential pool or serene outdoor living. With a 2-car garage & parking for 8 vehicles, this home effortlessly accommodates large families and guests. Just 2 minutes from downtown Oakville & the waterfront, top-rated schools, shopping, parks, restaurants & major amenities, this exceptional home delivers true luxury, comfort & lifestyle. Don’t miss this rare opportunity, book your showing before it's gone. (id:60626)
RE/MAX Twin City Realty Inc.
171 Millwood Parkway
Vaughan, Ontario
***Motivated Sellers ***Potential 1/2 Acre Severance-***Breathtaking Ravine & Pond Views On 2 Sides! Gorgeous 5000+ Sq.Ft Custom Home Nestled On 1.47 Acres Back To Conservation Area. Hardwood Flr/Pot Lights/Crown Moulding Throughout, 4 Fireplaces, 6 Skylights, Designer Washrooms, Chef's Kitchen, Sunroom W/Skylights, Office On Main Flr. Elegant Living W/Fireplace, Sun-Filled Family W/Fireplace &Wet Bar & B/I Speakers. Beautiful Master W/Fireplace &5Pc Lavish Ensuite. Professional Finished Bsmt W/Sauna&Gym&Game&Rec. (id:60626)
Right At Home Realty
22482 8 Avenue
Langley, British Columbia
A private oasis on over 11 acres in coveted South Langley. A tree-lined driveway leads to an impressive 6,500+ sq ft home with triple garage and coach house. Thoughtfully designed over three above-ground levels, featuring a grand foyer, elevator, 6 fireplaces, butler's pantry, and a massive kitchen island with dual dishwashers-perfect for entertaining. Enjoy an in-ground pool with a new liner, sun-soaked south yard, and sweeping views from every window. Acres of paddocks, two older barns with stalls, tack room, and office ready for revitalization. Dual road frontages offer easy access. A must-see retreat-call today! (id:60626)
Oakwyn Realty Ltd.
0 Dixie Road
Caledon, Ontario
Now Is Your Chance To Secure A Stunning 6,500 SqFt. Custom Home On A Desirable One-Acre Parcel. Offered As A Pre-Construction Opportunity. Thoughtfully Designed To Include 6 Bedrooms, 6.5 Bathrooms, And A Spacious 7-Car Garage, This Estate-Style Residence Is Perfect For Luxury Living With Room To Personalize Every Detail. As The Future Homeowner, You'll Have tHe Unique Ability To Select Your Own Interior Finishes, Including: Tile Selection, Paint Colors, Kitchen Layout & Cabinetry, Bathroom Fixtures & Designs, Hardwood Flooring Styles, Interior Trim Work, Door Finishes. Located Just Minutes From Highway 410, This Rare Property Combines Convenience With Customization - Making It One Of The Few Remaining Opportunities In The Area To Build A Truly Personalized Luxury Home. Don't Settle For Someone Else's Vision - Build Your Own. (id:60626)
Century 21 Royaltors Realty Inc.
875 Jefferson Avenue
West Vancouver, British Columbia
SUBDIVISION ALERT! RARE OPPORTUNITY Investors & Builders Alert! Prime 12,000+ sq. ft. lot in Sentinel Hill, West Vancouver, ready for subdivision into two single-family lots (Council report in documents). The existing renovated 2016 split-level home offers 3 beds, 2 baths, stunning mountain views, and a flat backyard with a huge deck for entertaining. Unbeatable location-near Park Royal, seawall, parks, and top schools. Walk to Ridgeview Elementary & WV Secondary, minutes to Collingwood School. Live in, rebuild, or develop! Seller open to offers for one lot after subdivision. A rare chance at an incredible price-act fast! (id:60626)
RE/MAX Elevate Realty
347 Spruce Street
Waterloo, Ontario
What a great investment opportunity! The property is a student residence. There are 11 units and a total of 35 bedrooms at 347 Spruce St. There are 1x 3 bed/Kitchen/ Living/ 1 bath (3 beds); 6x 2 beds/Kitchen/ Living/1 bath (12 beds); and 4x 5 beds/Kitchen/ Living/ 2 bath (20 beds). Walking distance to Wilfrid Laurier University. Located 16 minutes walk to Wilfrid Laurier, Waterloo. It is also near University of Waterloo and University of Guelph. The property is near Kitchener/Waterloo Airport, located 21.4 kilometres or 25 minutes away (drive). Ideally located between both Wilfred Laurier University and University of Waterloo. (id:60626)
Right At Home Realty
3744 Gibbins Rd
Duncan, British Columbia
Get where you deserve to be! This 40-acre farm is a super special place. A-2 zoning and NOT being in the ALR, allows you to subdivide . Inwood Creek flows via beautiful waterfalls into the Cowichan River at the famous S Curves. Some of Cowichan's best fishing is right there! You will have the ultimate in privacy, with 36 acres below you in Nature Conservancy and tracts of undeveloped land. The property boasts two Olympic size Equestrian riding rings, amazing for horses, but can be converted for all kinds of home-based businesses. Main house is handcrafted, with post and beam, beautiful whistler style vaulted ceilings and lots of glass. Large solarium and oak floors with a Cook's kitchen sporting a sub-zero, Viking fridge and a beautiful double oven six burner stove. Hot water heat supported by a huge outdoor wood furnace, which has been historically fed by downfalls right off the property. There is a barn, a big shop, a large vegetable greenhouse and Carolina Chicken Coops. A beautiful, newly built apartment is located above the shop. This property is past Marie Canyon, so you could float right down to the ocean. Perfect setup for growing popular healthy microgreens. This property takes sustainability to a new level, 3 Carolina Chicken coops make for happy, healthy birds safe from predators, large gardens in and out, and many opportunities. Great tasting water, and the waterfall is amazing. Zoning allows for Craft distillery, home based business, kennel, riding stable, supportive housing, assisted living animal shelter, community care facility, plus more. You are a short drive to town but feel like you are in your own slice of heaven. Book a showing with your favorite realtor! (id:60626)
RE/MAX Generation (Lc)
7863 Wedgewood Street
Burnaby, British Columbia
LAND ASSEMBLY - ATTENTION DEVELOPERS! Rare opportunity to acquire a prime development site! Three lots-7843, 7853 & 7863-sold as a package, each lot approximately 50 x 207 sq. ft., totaling 31,050 sq. ft. This site is located next to Edmonds St., and waits to be developed into a 4 storey Apartment building(buyer to verify with the city). Situated in a rapidly growing area with excellent amenities, transit access, and strong future potential. (id:60626)
RE/MAX Crest Realty
Sutton Group Seafair Realty
7853 Wedgewood Street
Burnaby, British Columbia
LAND ASSEMBLY - ATTENTION DEVELOPERS! Rare opportunity to acquire a prime development site! Three lots 7843, 7853 & 7863 sale as a package, each lot approximately 50 x 207 sq. ft., totaling 31,050 sq. ft. This site is located next to Edmonds St., and waits to be developed into a 4 storey APARTMENT building(buyer to verify with the city). Situated in a rapidly growing area with excellent amenities, transit access, and strong future potential! (id:60626)
RE/MAX Crest Realty
Sutton Group Seafair Realty
8512 Drifter Way
Whistler, British Columbia
Experience breathtaking 180-degree panoramic mountain views from this meticulously maintained Whistler Chalet. This Tyrolean-style residence features exquisite, handcrafted ceilings and millwork, showcasing unparalleled craftsmanship. In 2021, the home was remodeled integrating modern amenities with timeless design. Set on a sunlit professionally landscaped 9750 sq. ft. yard and adjacent to tranquil greenspace, this home includes 7 bedrooms, 6 bathrooms, including a versatile suite that can easily be incorporated into the main home and an attached garage. The 1,924 sq. ft. of entertainment-sized decks offer stunning vistas, including the iconic Whistler/Blackcomb slopes. Located in Alpine Meadows, enjoy easy access to hiking, biking, and skiing, with local schools and amenities nearby. (id:60626)
Whistler Real Estate Company Limited
5 Bernice Avenue
Toronto, Ontario
Architecturally refined and newly built, this custom residence in coveted Sunnylea offers over 4,500 sq ft of luxurious living across three impeccably finished levels. Designed with timeless appeal and modern sophistication, this 4+1 bed, 5 bath home blends high-end finishes with functional elegance. Soaring 9.5 ceilings, 6" wide engineered hardwood flooring, and large-scale fibreglass windows fill the home with natural light. Professionally designed interiors, curated lighting, and integrated smart technology add comfort and style. The main level features formal living and dining rooms and a stunning open-concept kitchen and family room at the rear. The chefs kitchen boasts Thermador appliances, a porcelain backsplash that blends seamlessly into matching countertops, stunning custom cabinetry, and a generously sized centre island. The family room is anchored by a striking fireplace & built-ins, with walkout to a substantial covered patio and private backyard. Upstairs offers four well-proportioned bedrooms, including a serene primary retreat with a grand walk-in closet and spa-like ensuite featuring an oversized glass shower. All bathrooms are complete with designer fixtures and elegantly selected ceramic tiling.The lower level impresses with 9' ceilings, floor to ceiling windows, concrete floors with hydronic radiant heating, a gorgeous custom wet bar with wood-detailed backsplash, built-in cabinetry, and a walk-up to the yard. A fifth bedroom or office, full bath, spacious laundry room, and ample storage complete the space. Additional features include a custom mudroom with garage access (extended auto-lift height), 5-ton cold climate heat pump, Savant Smart Home system, 12 audio zones, built-in speakers, whole-home Wi-Fi connectivity, and monitored surveillance. Situated on a quiet, tree-lined street near top-rated schools, parks, transit, and The Kingsway, this home offers rare design and exceptional quality in one of Torontos most prestigious enclaves. (id:60626)
Sutton Group Old Mill Realty Inc.
6700 Maple Road
Richmond, British Columbia
. (id:60626)
Metro Edge Realty
6389 Fremlin Street
Vancouver, British Columbia
Developers and Investors Alert!Potential land assemble , for more information, visit the city of Vancouver, lot size 60 X 123, 7369 sq.ft. Close to Oakridge Mall, schools, and with convenient transportation links to the University of British Columbia and downtown.Spacious 4,100 square ft home features 8 bedrooms, 7 full bathrooms, 2 full-size kitchens, a wet bar, and a pantry. The separate entrance basement offers potential as a 5-bedroom suite. (id:60626)
RE/MAX Westcoast
4729 Woodburn Road
West Vancouver, British Columbia
Located in Cypress Park Estates, this custom-built one owner residence offers a unique blend of comfort and style with unparalleled views. This bright, contemporary three-level home features expansive living and dining areas, an updated gourmet kitchen and adjoining family room that opens onto a covered deck and landscaped gardens. The main floor also includes a private office and a guest bedroom. Upstairs, five bedrooms, all with decks, and three bathrooms, including a spacious primary suite with a luxurious five-piece ensuite. Lower level rec room opens directly out to the stunning pool and hot tub setting. With a level driveway, an oversized double garage, a short walk to top-rated schools and the Caulfeild Shopping Centre plus quick Highway access this home offers it all! (id:60626)
Royal LePage Sussex

