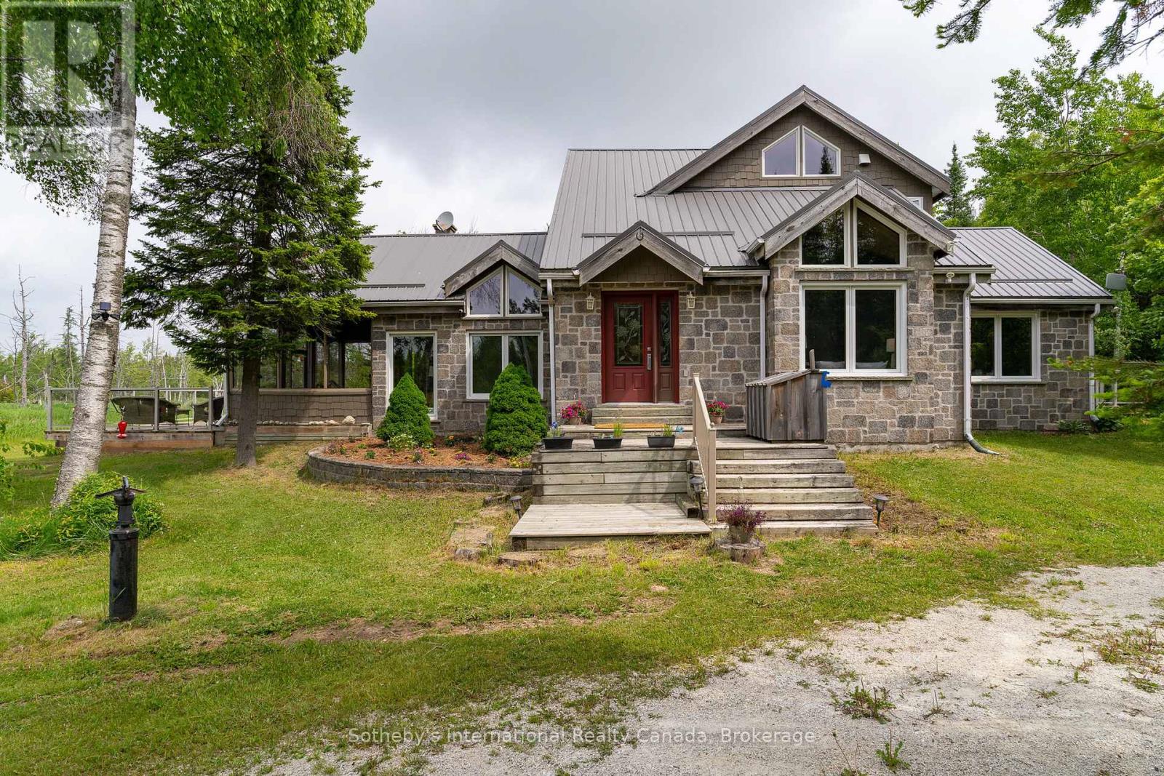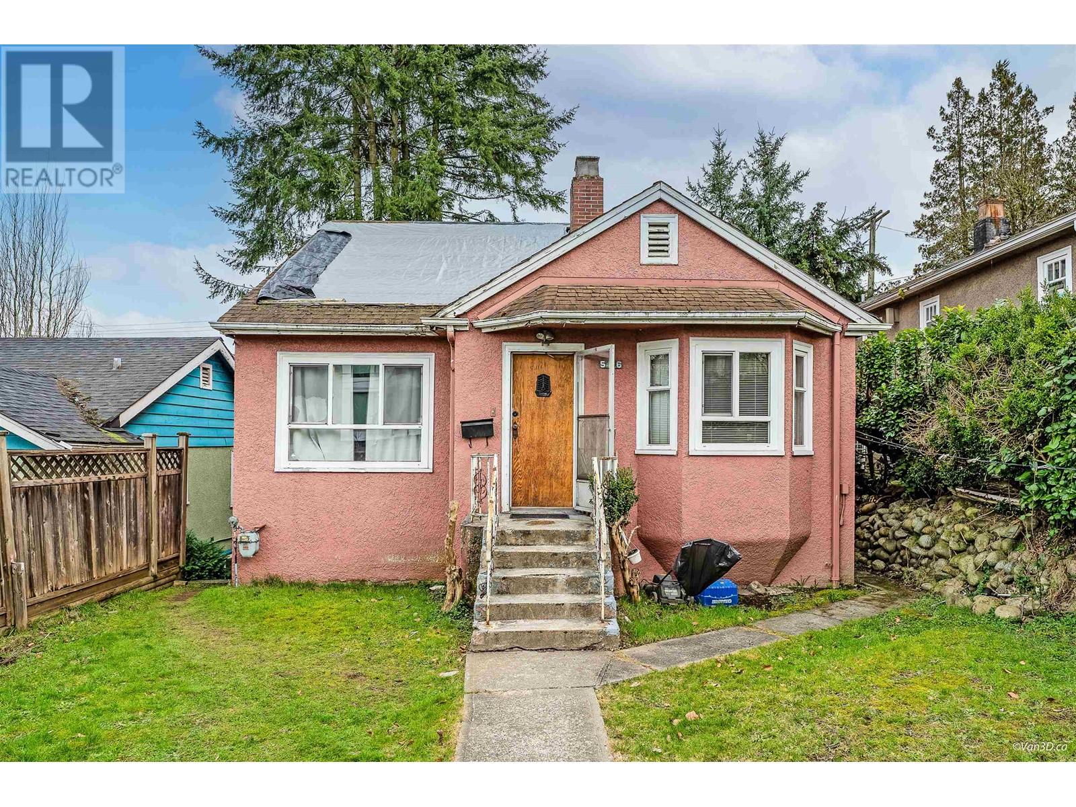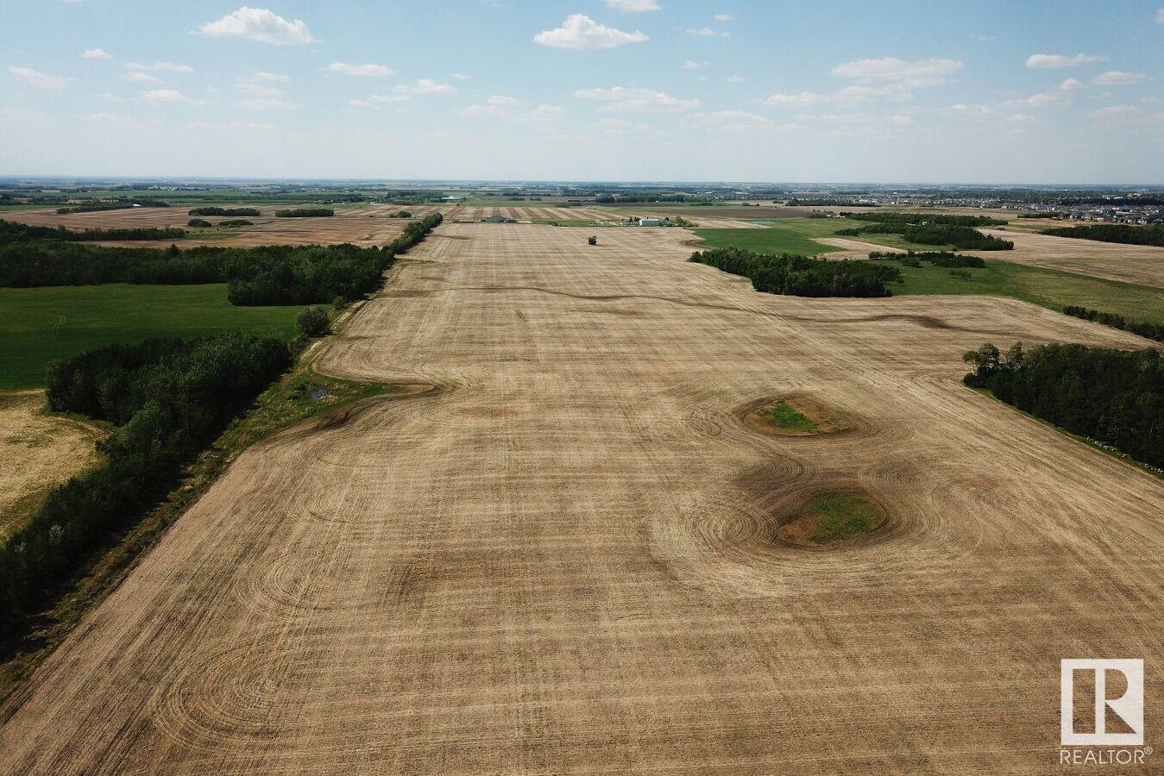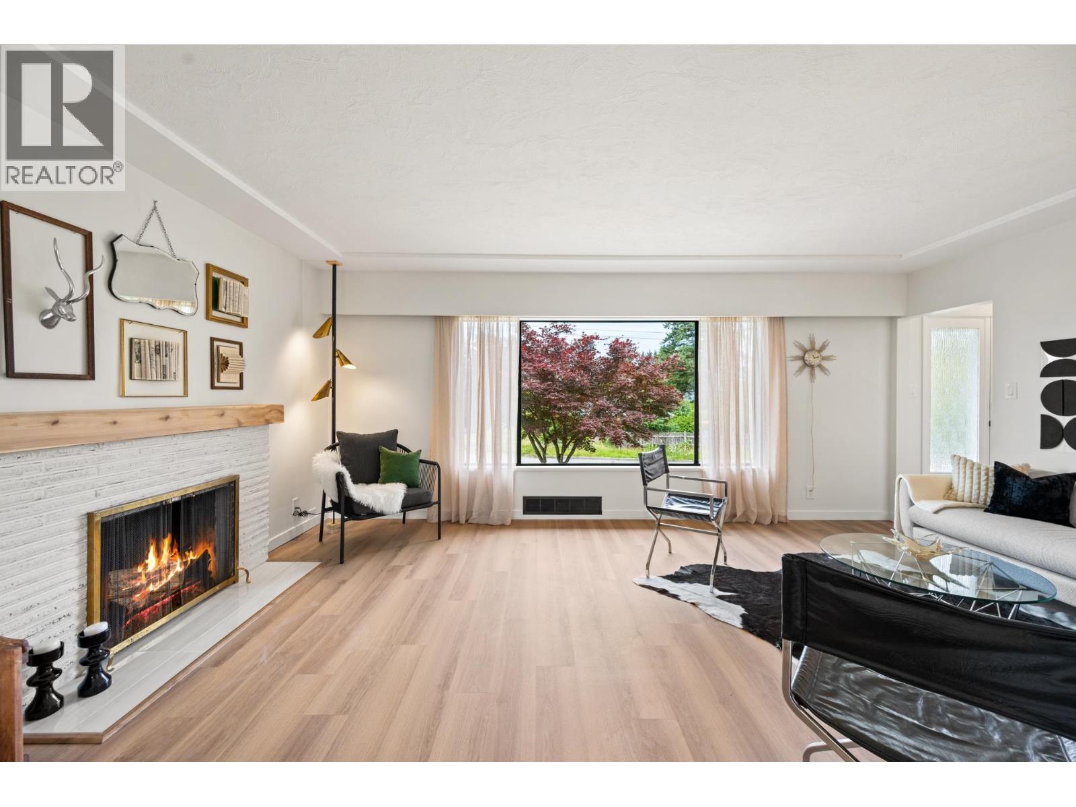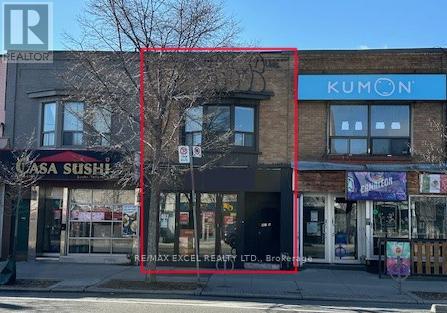397061 5th Line
Melancthon, Ontario
Welcome to your very own 47-acre sanctuary where nature, privacy, and endless adventure come together in perfect harmony. Tucked away at the end of a picturesque, winding, tree-lined driveway, this one-of-a-kind property offers the peace and seclusion you crave, while still keeping you connected to everything you need. The heart of this 3 bedroom, 3 bathroom home is a spectacular open-to-above family room featuring a soaring ceiling and a limestone fireplace complete with a built-in pizza oven! Perfect for cozy nights by the fire or hosting unforgettable gatherings. A spacious dining room with a bar sets the stage for lively dinner parties, while the bright 3-season sunroom invites you to relax with your morning coffee or a good book. Step outside onto two expansive decks that offer the ideal setting for entertaining or simply enjoying the tranquil views. Outdoors, the property truly shines. Multiple ponds create a four-season playground -- enjoy paddle boarding and fishing in the summer, or skating when the ice sets in. Wander through the surrounding forest along your own private trails, perfect for hiking, biking, snowshoeing, or cross-country skiing. At the rear of the property, approximately 10 acres of open pasture land offer endless possibilities for hobby farming, gardening, or just wide-open space to explore. For the hobbyist or entrepreneur, there's a 20' x 40' detached garage and workshop with a new wood burning stove and a small cabin. You will also find outbuildings for storage, tools, or toys. This is a rare opportunity to own a property that truly has it all: privacy, adventure, charm, and space to live your dream lifestyle. It's a one hour drive from Toronto and 30 minutes north of Orangeville and close to groceries, schools, gas stations, and more. Whether you're after peace and quiet, room to roam, or the perfect place to entertain this incredible property is ready to welcome you home. (id:60626)
Sotheby's International Realty Canada
153 Mcdonough Lane 1-10 Lane
Northern Bruce Peninsula, Ontario
AMAZING POWER OF SALE WATERFRONT DEVELOPMENT OPPORTUNITY 56 ACRE Part of the Bruce Peninsula rich history. Centrally located on the Beautiful shores of Lake Huron and the Bruce Peninsula this large waterfront property with approximately 56 acres and 5868ft of spectacular Lake Huron shoreline. This south facing beautiful waterfront offers all day sun and access to the Bruce Trail, The Grotto, Marinas, Beaches, Amazing Fishing, water sports, Lions Head and Tobermory for great shopping and so much more. Property is surveyed and has a proposed draft plan of subdivision under the PD Planned development with Environmental Hazard for the shoreline, wildlife, and plants for the future. Amazing variety of Cedar and hardwood trees. Flat shoreline for sunbathing and other water activities. Laneway has been installed on a Year Round municipal road. Terrific location for vacation home, family home or for future investment return. Property being sold Under Power of Sale in as is where is condition. CURRENT BUILDINGS OF NO VALUE. (id:60626)
Royal LePage Rcr Realty
2 & 3 - 26 Noble Street
Toronto, Ontario
A true hard loft, post & beam condo conversion in a reimagined/reengineered former industrial space zoned commercial condo (live/work). This generously proportioned +1,762 s.f. of carefully curated & crafted open space is bright, spacious and airy. Functional living space with ample room for work allows for an easy blending of home and work life. A large combined living/dining area creates a great room vibe. A separate home office with street access & address(#3) Inspirational architectural details enhanced by the true loft feel, including, painted brick, solid wood post and beams, polished concrete floors, and an original antique tin ceiling adorns the soaring 10 foot height. Double french doors and large oversized factory type windows, provides streams of natural light. Upgrades include; a modern, gourmet inspired kitchen & prep area/ double wall mounted ovens, integrated modern appliances, Corian counters, large centre island w/ stools, and separate wet bar. Many uses permitted in this Artist Community of 12 units (2 of which comprise this space). Self managed by a board of owners. This governance structure fosters a strong sense of community and shared responsibility among residents resulting in a healthy reserve fund. Prospective buyers are interviewed by the Board to ensure alignment with the buildings artistic ethos and commitment to self management.Two full and generously proportioned (4 piece) modern bathrooms were installed in the past year adding to the old meets new vibe. Over $150,000 spent in the past year on upgrades and improvements.Enjoy the robust architectural features rarely found in todays saturated newly built condo market. Units are rarely available here *** THE PROPERTY HAS BEEN APPROVED BY MPAC FOR 100% RESIDENTIAL USAGE FOR CURRENT OWNER. DATA CHANGE TO BE REFLECTED IN 2026 TAX YEAR **(MPAC Approval letter attached.) Maint fees tend to fluctuate month to month. (id:60626)
Forest Hill Real Estate Inc.
29 Gustav Crescent
Toronto, Ontario
*Virtual Tour Available!* Your opportunity to live in the prestigious Newtonbrook community in the heart of North York! Perfect home for family of all ages! Sitting on a 52ft lot, this spacious backsplit bungalow offers 5 bedrooms (Three in the upper level, Two in the lower level and can also be used as an office or den) and 4 washrooms. Sun-filled open concept layout with large living and dining quarters, full kitchen & breakfast area, and family room with walk-out to the backyard. Finished basement with bedroom and large crawlspace for additional storage. Beautiful sun-filled garden with direct access to the garage and separate side entrance. Upgraded commercial grade garage door with extended height. Hard-to-find property with potential to create in-law suite with separate entrance. Family-oriented community with parks and walking trails nearby! Steps to Cummer Valley MS and St. Joseph Morrow Park HS. Convenient location to shopping, highways, community centres and more! (id:60626)
Bay Street Group Inc.
906 James Road
Shoreacres, British Columbia
Nestled in the tranquil beauty of Shoreacres, BC, this custom-built log home epitomizes waterfront living on the picturesque Kootenay River. Top quality craftsmanship is evident throughout and only the highest quality finishing materials were used. The home has been meticulously maintained with extensive recent upgrades. Upon entering, be greeted by the rustic charm and inviting ambiance that defines every corner of this exceptional property. The open-concept design seamlessly marries the timeless allure of log architecture with contemporary comforts, offering three spacious bedrooms and three elegantly appointed bathrooms. Surrounded by nature's serenity, this fully fenced, meticulously maintained executive residence features a downstairs in-law suite, perfect for hosting family or friends. Step outside onto the expansive concrete stamped deck to immerse yourself in the tranquil sounds of nature and panoramic vistas. The low maintenance landscaped yard creates a park-like oasis, ideal for relaxation and connecting with the outdoors. A private dock invites you to indulge in water activities like boating and fishing or simply bask in the sun along the river's edge. The property also highlights an orchard-like setting with many varieties of fruit and berries. Whether seeking a peaceful sanctuary or an adventurous getaway, 906 James Road promises an unparalleled lifestyle. Spacious 24X34 high ceiling garage with bonus studio room. (id:60626)
Fair Realty (Nelson)
5416 Joyce Street
Vancouver, British Columbia
Collingwood charmer near Joyce & Kingsway! This 3 level home has 1 bdrm up on the top floor, 2 bedroom unit on the main floor and 3 bedroom unit in the basement. Needs TLC; ready for your renovation ideas or build within the higher density T.O.D. city of Vancouver requirements (subject to City approval). Centrally located within walking distance to Joyce skytrain station, restaurants & shopping on Kingsway, schools, minutes to Metrotown mall and Central Park. (id:60626)
RE/MAX City Realty
W4 R24 T49 S18 Se
Rural Leduc County, Alberta
Amazing Opportunity to have 73.86 Acres of Prime Development Land, or to build your DREAM ACREAGE, or to hold and Rent out the land for future planning. located just 2 minutes South of the Robinson Development of Leduc on RR245. This Land is ready for your ideas. there is a Future Major Road Way Slated to come to the north part of the property! West of This land you already have infrastructure which includes a church and school. Leduc is Growing at a rapid pace, with all the future and on going development in the area including the Discovery Business Park and the Premium Outlet Collection Centre at the Edmonton International Airport, The Ford Plant, Amazon and the new Spine Road that has already started. Do not wait and miss this opportunity. Adjoining 130.10 Acres are also available see MLS number E4415240 (id:60626)
Exp Realty
7644 Formby Street
Burnaby, British Columbia
Beautifully RENOVATED Home on a 60x101 SF Lot in Highgate! Hold, Live or Invest! This 3-BEDROOM + DEN home sits on a generous 6,068 SF lot in a prime, convenient location! Completely updated inside & out, featuring new vinyl flooring, fresh paint, a stunning kitchen with new cabinets, quartz countertops, tiled backsplash, LG appliances, a composite sink, & new blinds throughout. The lower level offers a 1-BEDROOM & DEN suite with separate entry, perfect for extended family or rental income. Enjoy a private backyard, single-car carport, & beautiful mountain views. Steps to transit, minutes to Metrotown, New Westminster, & Coquitlam. Close to Lakeview elementary, Burnaby Central Secondary, parks & Transit. Don't miss this incredible opportunity! Roof Approx 10yrs old (id:60626)
RE/MAX All Points Realty
100 Ballantyne Boulevard
Vaughan, Ontario
Welcome to this Beautiful Home in Prestigious Klein Estates, offering the Peace and Tranquility of the countryside while enjoying seamless connectivity to major Highways 400, 401, 407 & 427 to the Downtown core & Airport. Main Floor has 10ft ceilings, 9ft on 2nd floor, hardwood floor throughout, partial finished (full height) basement, pot lights, Upgraded 8ft doors, waffle/tray/coffered and smooth ceilings throughout, primary bedroom w/walk in Closet and huge Ensuite, Laundry room conveniently located on 2nd Fl. Kitchen with Flush upgraded Quartz Breakfast Bar and Eat in area. Extra large Double Door Patio walk out to a beautiful Deck. Family room with cozy fireplace and tons of Natural light. Loaded w/upgrades, yet still room for your personal touch! Don't miss this opportunity for luxury living at an unbeatable price and still affordable! (id:60626)
RE/MAX Metropolis Realty
467 Danforth Avenue
Toronto, Ontario
Great investment opportunity in Greek Town! This two-storey building is located in a highly desirable location with lots of foot traffic and is only steps away from the subway station. The main floor features a commercial space of approximately 1200 sqft, a full basement and one parking spot behind the building. The second floor is a 2-bedroom apartment, approximately 1122 sqft in size, complete with a sunroom. The apartment pays for its own gas and hydro. (id:60626)
RE/MAX Excel Realty Ltd.
219 Spring Garden Road
Oakville, Ontario
A Beautiful Front Garden welcomes you to this 4+1 Bedroom, 3.5 Baths Warm and Lovely Home located in Quiet and Family Friendly Neighbourhood just off Lakeshore Road in Southwest Oakville. The Attractive Floor Plan offers more than 3,000 sq.ft of Living Space and a Fantastic Opportunity to Update this Great Family Home to your own Liking. The Main Floor features a large Foyer, an inviting Formal Living Room, a Dining Room, a Bright and Spacious Eat-In Kitchen with lots of Cabinet Space and access to the Gorgeous and Meticulously Maintained and Very Private Backyard, Pool and Deck, a cozy Family Room with Gas Fireplace with views to the Lush Flower Garden , a Large Laundry Room with Separate Entrance from Yard, and a Powder Room. The Second Floor offers a large Primary Bedroom with Walk-In Closet and a 3-piece Ensuite Bathroom, three other well-sized Bedrooms and a 4-piece Main Bathroom. The Finished Basement features a Recreational Room, a Large Bedroom, an Office, a 3-piece Bathroom with Sauna, a Pantry, a Work Bench and lots of Storage Space. TOP LOCATION!! Short walk to Wilder Park and the Lake and only a short drive to Coronation Park, Downtown Oakville, Bronte Village and Harbour and close to good Public Secondary, Primary and Pre-school options and the prestigious Appleby College. Incredible Renovation Opportunity! Great Quality of Life awaits!! (id:60626)
Royal LePage Real Estate Services Ltd.
6818 Water Street, Rte 311
Cardigan, Prince Edward Island
Located in the historic village of Cardigan, this waterfront estate is a showcase of craftsmanship and design. Steps from exceptional dining, a full-service marina, and minutes from Canada?s top-rated golf courses, it offers some of the best boating in PEI. The main residence spans three levels of open-concept living. The main floor features a living and dining area with soaring ceilings, a gas fireplace, and floor-to-ceiling triple-pane Peter Kohler windows. The kitchen, custom-built by Joe Dunphy, has quartz countertops and professional-grade stainless steel appliances. The second level opens into a loft-style water-view living space with breathtaking panoramas. The primary suite features Joe Dunphy?s custom woodwork, a king-sized bed, and built-in cabinetry. Above, a flex space with panoramic views is ideal for a home office, retreat, or studio. Two fully furnished, self-contained suites extend from the main home, each with a private bedroom, full bathroom, and kitchenette, perfect for guests, family, or rental income. A guest house above the heated, detached garage includes a full kitchen, living area, bedroom, and bathroom, ideal for long-term guests, rental income, or a private retreat. Outdoor living is exceptional. A wraparound front deck, enclosed rear sunroom, and a chef?s outdoor cook station create multiple spaces to entertain and relax. The outdoor kitchen includes a stainless BBQ, griddle, fridge, and water hookup. Patio furniture, Adirondack chairs, and a fire pit complete the setting. Built for comfort and durability, the home is generator-wired, set on a five-foot concrete foundation with spray foam insulation, and clad in Fusion stone and vinyl siding. The shoreline is protected by armour rock, ensuring long-term stability. For those who love the outdoors, two kayaks, a canoe, and bikes await adventure. With golf, boating, and trails nearby, this is PEI waterfront living at its finest. (id:60626)
Royal LePage Prince Edward Realty

