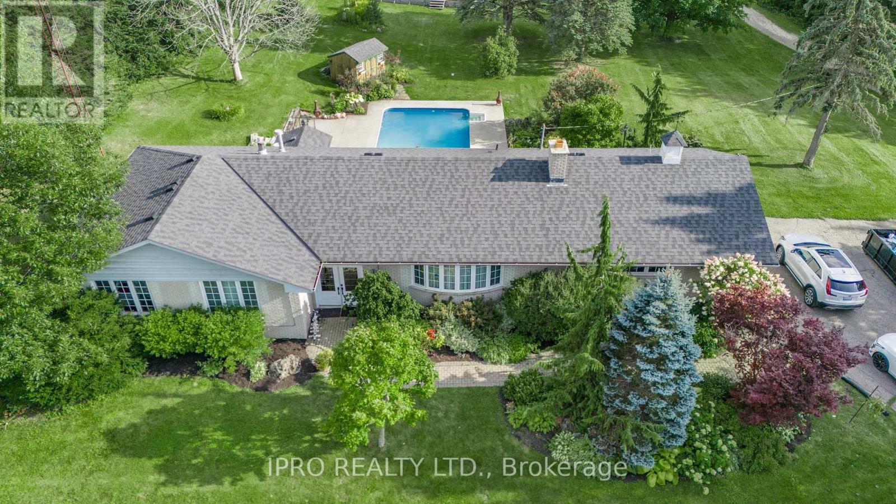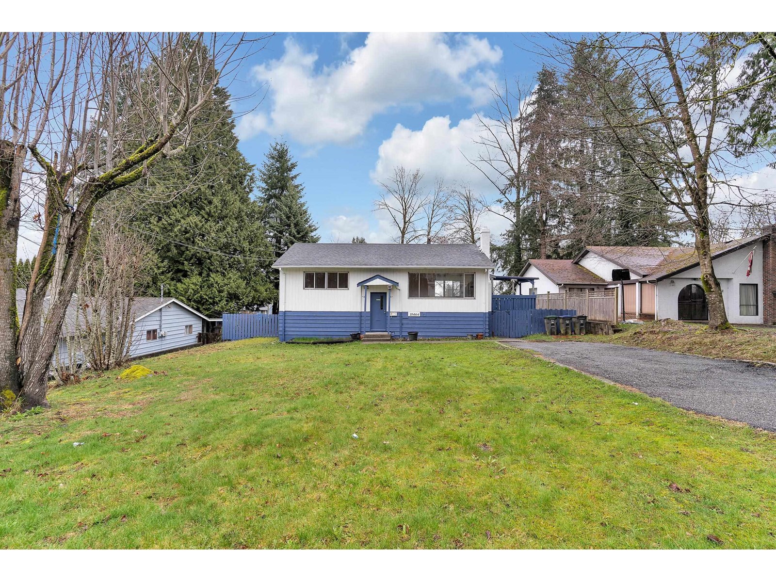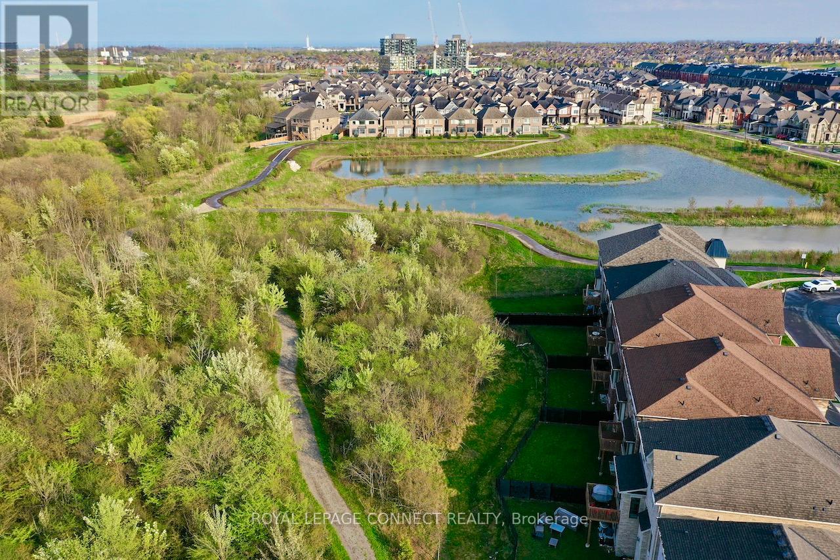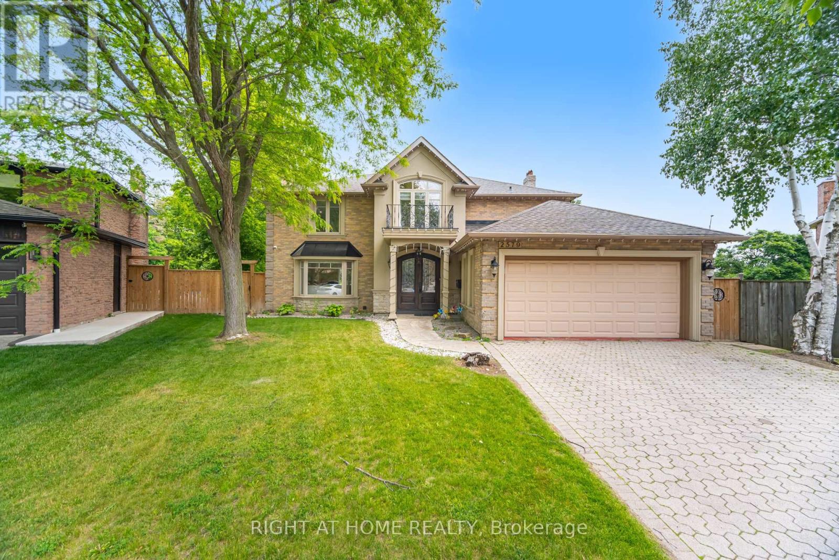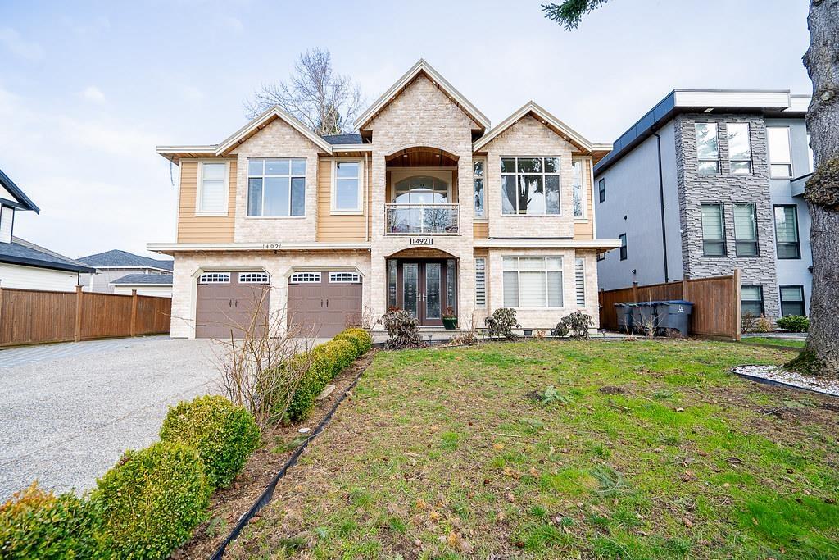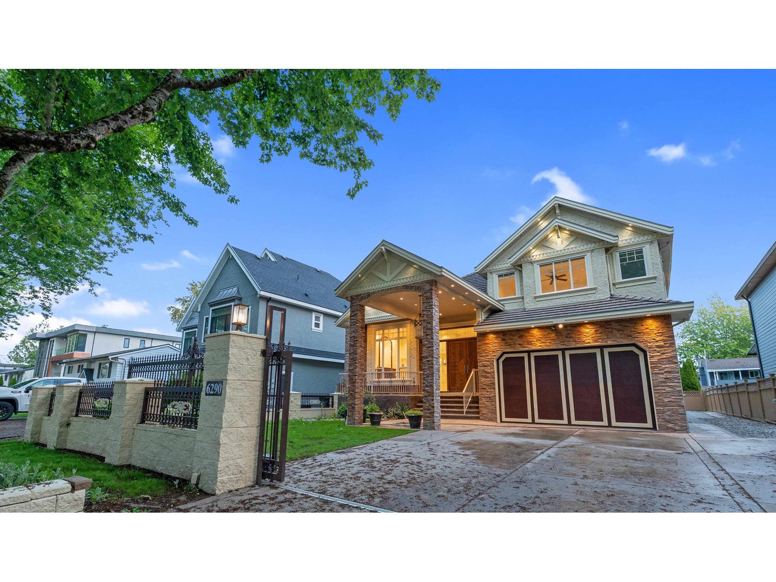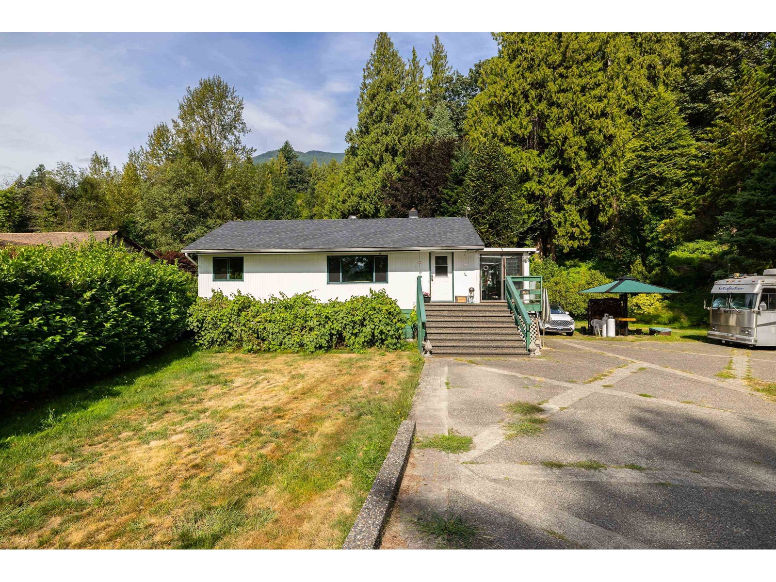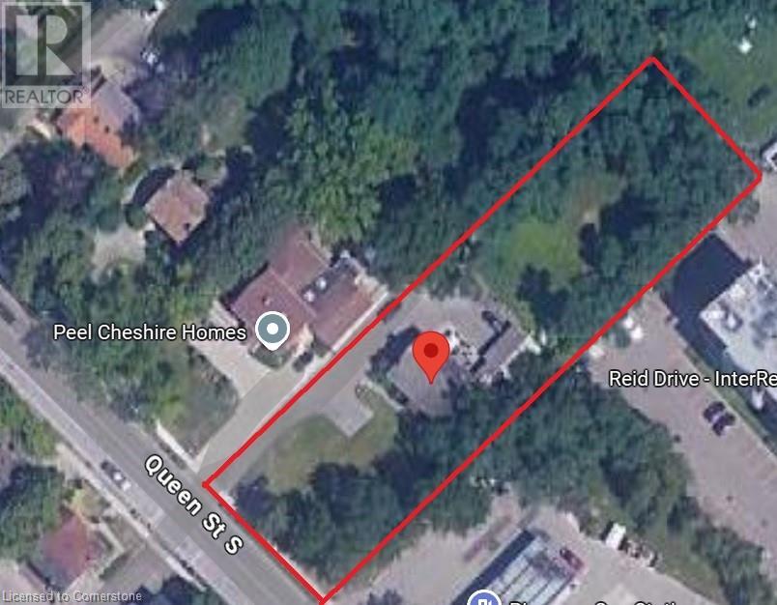246044 County Rd 16 Road
Mono, Ontario
With A Unique Combination Of Functional Amenities, This Property Is Ideal For Launching A Business, Establishing An Event Venue, Or Expanding An Agricultural Venture. Located Just Minutes From Town On A Paved Road, This Expansive 14.18 Acre Property Offers Immense Potential For Entrepreneurs And Investors Alike. The Spacious Home Features Modern Upgrades, Including Quartz Counter Tops In The Kitchen And Bathrooms, New Flooring, Freshly Painted, A New Furnace, AC, And Multiple Basement Walkouts To A Stunning Saltwater Pool Area. The Property Also Includes A Versatile Barn With 10 Stalls And Running Water, Loft Area For Hay, A Carriage House With Office Space And Room For More Stalls, Half Mile Race Track, Fenced In Paddocks, L Shape Storage Building, Spring Fed Pond And Hockey Pad. Conveniently Located Just Minutes From Town On A Paved Road, This Property Is Ideal For Those Seeking A Serene Yet Accessible Countryside Retreat. (id:60626)
Ipro Realty Ltd.
10464 154a Street
Surrey, British Columbia
Welcome home to this beautiful freshly renovated home. This home boasts 4 bedrooms and two bathrooms. Downstairs there is a two bedroom basement suite which can help you with your mortgage. Excellent rental income. ***Builder/Investor Alert*** Future land assembly. Please confirm with the City of Surrey. (id:60626)
Srs Panorama Realty
1428 Ford Strathy Crescent
Oakville, Ontario
Mattamy Homes confirms size to be approx 3,563SF (Main & Upper). Total size including basement 5,237+ SqFt. See floor plans for breakdown of each floor. Fairmont TA layout. Sought after Joshua Meadows/ Creek location. Approx. 200 - 250k worth of upgrades per seller. Master chef gourmet grade Jenn Air b/i ss appliances with gold accents in kitchen, center island with granite waterfall counter, under-mount sink relocated to huge window (window itself is a builder upgrade) overlooking rear garden. Wide plank hardwood throughout, all washrooms with heated floors, custom sized tilework, high grade gold/ brass plumbing fixtures, black and/or gold hardware on cabinets and doors, herringbone backsplash in laundry room, wood paneling and trim work, high baseboards, oak stairs with wrought iron spindles. 10ft ceilings on main floor, 9ft ceilings on 2nd floor and basement, tray ceiling in primary bedroom, vaulted ceiling in Bed2. Motorized solar blinds on main level, built in fireplace in huge wide spanned family room overlooking rear garden. 4 of 5 bedrooms have direct access to a washroom. Unfinished Basement: Note ceiling clearance, clear spans, extent of natural light from size/number of windows, rough-in washroom. NB: A HUGE portion of the basement presently being used for storage not shown in the photos. Walk-out to rear allows for use as separate entrance. Finished/ insulated garage with epoxy finished floor! 2 floor faucets to exterior hot water lines in addition to cold, 200AMP Elec Panel, Electric Car Outlet in Garage. Rear garden overlooks treed green space (Premium Lot Ravine Lot) and walking trails. See attached Hood Q Report(s) for Schools (Public/ Catholic/ Islamic/ Jaya/ Private), Parks and Recreational, Transit, and Safety Services. Click on link to experience 3D VIRTUAL TOUR and watch VIDEO VIRTUAL TOUR. Follow link for floor layout plans. (id:60626)
Royal LePage Connect Realty
2579 Kenna Court
Mississauga, Ontario
Amazing House! Fully Renovated From Top To Bottom, Located In Sheridan Homelands, On A Quiet Court With A Huge Pie Shaped Lot. This impressive home features nearly 4,000 Sqft of living space including a fully finished basement, Stunning Kitchen, New Appliances; Granite Counter Tops, Breakfast Bar, Wine Fridge And Walk-Out To Patio. Open Concept Sunken Family Room With Fireplace. Updated Pot Lighting, Crown Molding, 4 Custom Bathrooms, And Hardwood Floors Throughout. Updated Spiral Staircase With Wrought Iron Spindles. Master Bedroom Retreat With Double Door Entry, Walk-In Closet With Organizers And A 5 Piece En-Suite With Jacuzzi Tub, His And Her Sinks And A Huge Walk-In Shower. Finished Basement With Wet Bar, 5th Bedroom, And A 3 Piece Bath. Quiet - Child Safe Cul De Sac. Huge Private Lot, Approx. (.36 Acres). Ideal Backyard To Install A Full Sized Pool And More. Driveway Can Accommodate 5 Cars Credit Valley Flagstone Pathway. close to shopping ; Hospital and transportation; Check Virtual tour! (id:60626)
Right At Home Realty
14921 90 Avenue
Surrey, British Columbia
This residence showcases an elegant stone front and occupies a spacious 7545 sqft lot. The main floor features a welcoming rec room for leisure and an additional bedroom with a full bath. It features 2 two-bedroom basement suites, ideal for rental purposes. Upstairs, discover a primary suite and three bedrooms alongside an open concept modern kitchen, a generously-sized spice kitchen, and a sundeck perfect for outdoor gatherings and BBQs. Situated conveniently close to schools, parks, and shopping facilities, this property promises both comfort and potential for investment. Notable features of the home include air conditioning, HRV system, radiant floor heating, Hunter Douglas blinds, and a comprehensive security system. Step inside and immerse yourself in the epitome of luxury! (id:60626)
Century 21 Aaa Realty Inc.
6290 129a Street
Surrey, British Columbia
Like-new custom home on 7,635 SF lot in Panorama Ridge. Renovated with new paint (interior/exterior), bedroom floors, painted kitchen cabinets, lighting & more. Bright layout with high ceilings, grand entry, gated driveway, large patio & decks. Main floor has 2 bedrooms - ideal for elderly family - plus a gourmet kitchen, spice kitchen with pantry, flex room, powder room & laundry. Upstairs has 4 bedrooms, each with a private ensuite. Includes theatre room & two 1-bed suites. Near schools & parks. (id:60626)
RE/MAX Bozz Realty
41759 Lougheed Highway
Mission, British Columbia
Welcome to a well-maintained 3-bedroom, 2-bathroom rancher with a basement, set on a unique 9.8-acre property. While the home offers comfortable living, it's the property that stands out. Enjoy stunning views and tranquil surroundings from the solarium and private deck. The fully fenced grounds are a gardener's dream, featuring 2 large shops (100 amp each), 2 outbuildings, a greenhouse, and 2 ponds. With 200 amp service, a newer roof, updated windows, and a heat pump, the home is ready to enjoy. Perfect for those seeking space, privacy, and endless potential-plus a hot tub for relaxation. Don't miss this rare opportunity! (id:60626)
Oakwyn Realty Ltd.
585437 County Road 17
Melancthon, Ontario
Sheer Elegance awaits you, custom-built bungaloft, approx. 4 acres.(4+1) bed,3.5 bath, offering soaring 9ft, 10ft & 20ft ceilings with open concept. Dream kitchen with 6 burner range, stunning Cambria quartz countertops, wine rack, maple cabinetry, hidden walk-in Butlers pantry. Covered porch w/glass railings, Natural Gas BBQ, substantial Timber Frame Beams, wood ceilings, & magnificent country view! The living rm lends grand space for gatherings/comfy wood f/p. The prim bdrm is true retreat boasting spacious w/i closet & lux 5pc bath, oversized soaker tub, curbless shower. Convenient laundry/mud rm with heated floors access to heated garage. Fully fin Bsmt w/ 9ft ceilings, open concept, in-floor heating, big windows/sep access to garage. 2nd flr has 2 full bdrms access to Jack & Jill 5 pc. Bath, free standing tub, glass shw .3 Car garage, Detached ( 30x40 ) shop with heated flrs. Relax in Sauna & enjoy beauty of the perennial flowers ,fruits, veggies. Embrace tranquility of nature. **EXTRAS** Comfortable basement entrance from garage, invisible pet fence, approx: 5000sq feet of living space , close to Blue mountains , Collingwood, Approx. 50 minutes from GTA, Convenient access to major Highways & routes. (id:60626)
Homelife/miracle Realty Ltd
1280 Marsden Court
Burnaby, British Columbia
Welcome to this artistic home offers a blend of comfort and timeless charm. Located at a quiet neighborhood, recently renovated & well-maintained. Skylights and expansive windows provide abundant natural light in this beautiful house. Spacious and functional layout, vaulted high ceilings, gourmet kitchen, solarium, office and large one br with bath on the main floor. Two sets of stairs lead to upper level, features over 600 sqft primary br with flex space, separated with other two br area. Huge glass enclosed balcony for year-round use. Basement has large and newly renovated 2 br suite with separate entrance. Newer renovations including flooring, blinds, lights, paints, basement kitchen & bath, etc. Close to SFU, Golf Course, Parks and Shopping. Must see, book your appointment today! (id:60626)
Nu Stream Realty Inc.
365 S Queen Street S
Mississauga, Ontario
Rare infill development opportunity in the heart of one of Mississauga's most established and sought-after neighbourhoods, Streetsville. This property includes a survey, conceptual plans for 8 townhouses behind the existing detached home, and preliminary studies in support of the proposed plans. The buyer is responsible for due diligence. The property is sold as-is. (id:60626)
Leedway Realty Inc.
365 Queen Street S
Mississauga, Ontario
Rare infill development opportunity in the heart of one of Mississauga's most established and sought-after neighbourhoods, Streetsville. This property includes a survey, conceptual plans for 8 townhouses behind the existing detached home, and preliminary studies in support of the proposed plans. Seller shall provide documents on acceptance of conditional offer. The property is sold as-is. No representations or warranties. (id:60626)
Leedway Realty Inc.
100 Highway 17 E
North Bay, Ontario
An exceptional opportunity to acquire a highly functional 4.7-acre property in the heart of North Bays Industrial Park. Zoned M2, the site permits a wide range of uses, including light to heavy industrial, commercial, and retail. With dual frontage on Venture Crescent and Highway 17, the property offers outstanding exposure and convenient access to major transportation corridors. The site features approximately 11,310 sq. ft. building with a professionally finished office area, including a front reception, open-concept workspace, boardroom, three private offices, utility room, parts counter with storage, and a dedicated showroom. A detached 30' x 60' storage garage provides additional covered space for equipment or inventory. The industrial portion includes two 16 ft. grade-level bay doors servicing a large shop area. A separate 15 ft. drive-in bay door leads to an independent workspace, and a dedicated loading dock with its own enclosed bay and 12 ft door offers further flexibility. These distinct sections are ideally suited for a multi-tenant configuration or subleasing opportunities. A fenced compound on the opposite side of the property offers secure outdoor storage for vehicles, materials, or heavy equipment. Three-Phase Power, Municipal water is connected, and sanitary sewer is available at the lot line, supporting current operations and future expansion.This property delivers the infrastructure, access, and zoning versatility to accommodate a wide range of business uses, ideal for owner-operators or investors seeking flexible industrial space in a high-demand corridor. The property offers approximately 8,810 sq. ft. of industrial space, 1,000 sq. ft. of retail area, and 1,500 sq. ft. of office space. Buyers Package available upon request for qualified purchasers. (id:60626)
RE/MAX Crown Realty (1989) Inc

