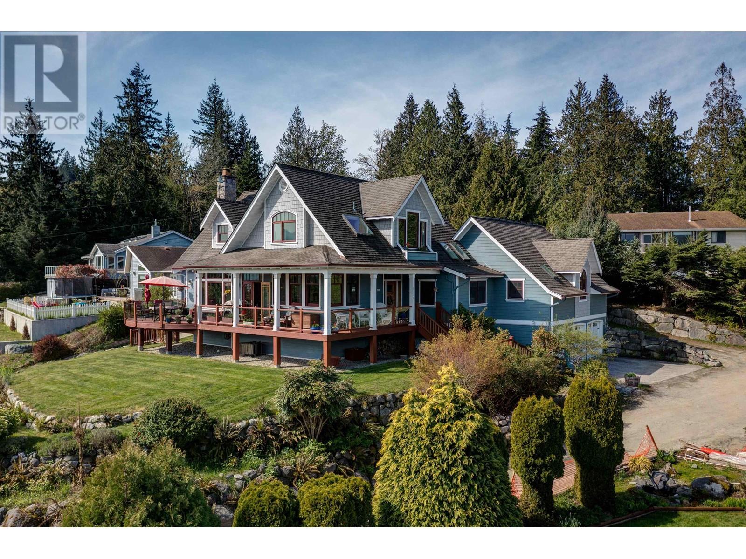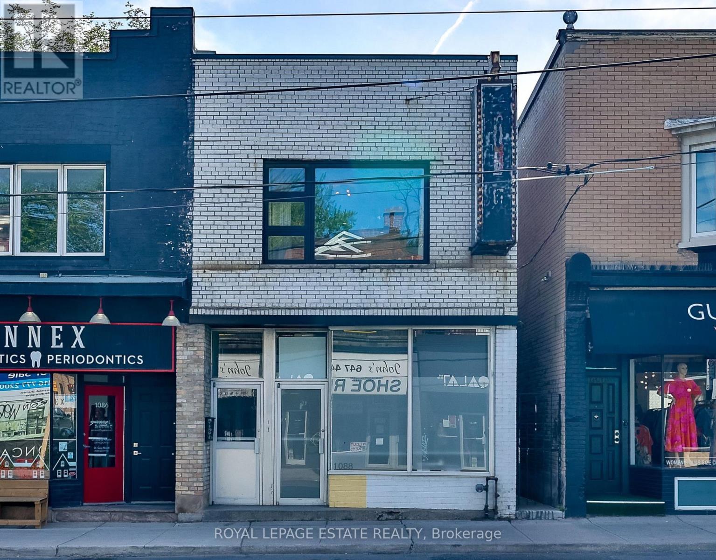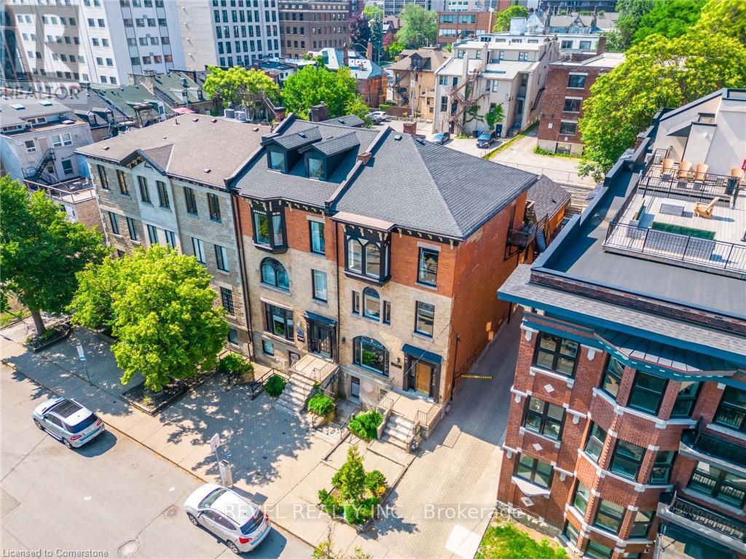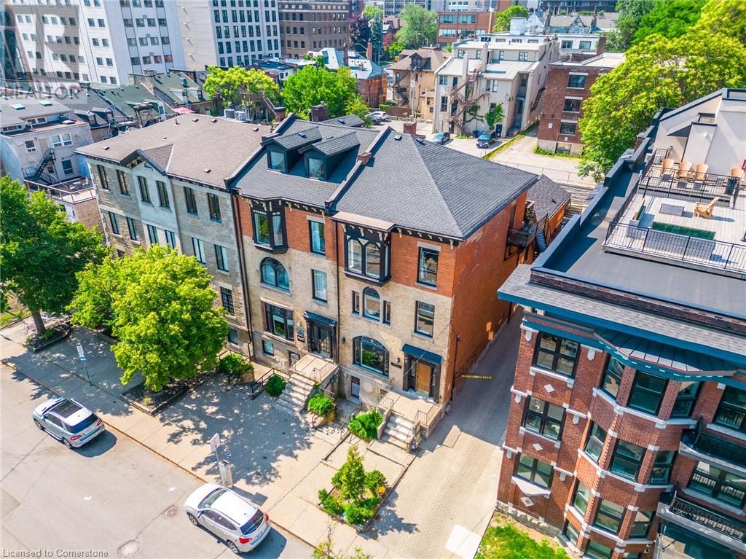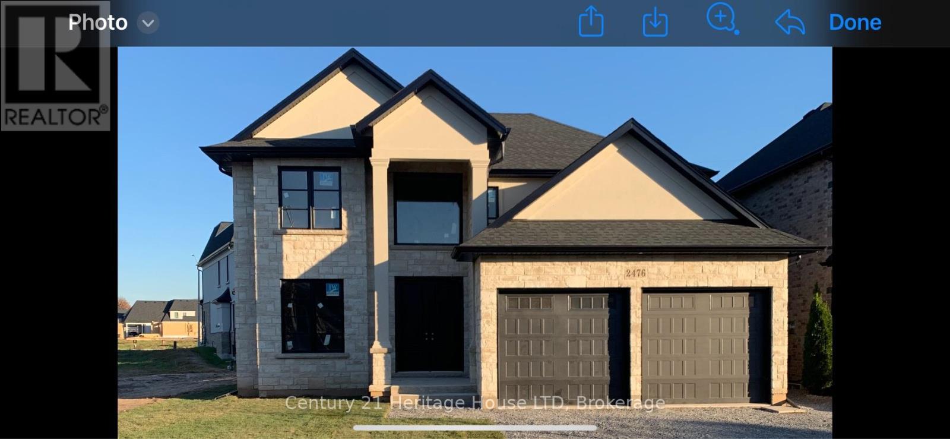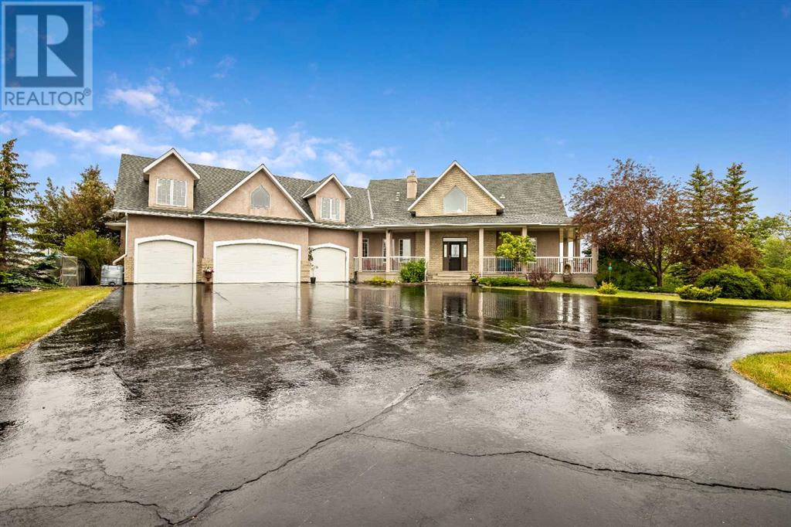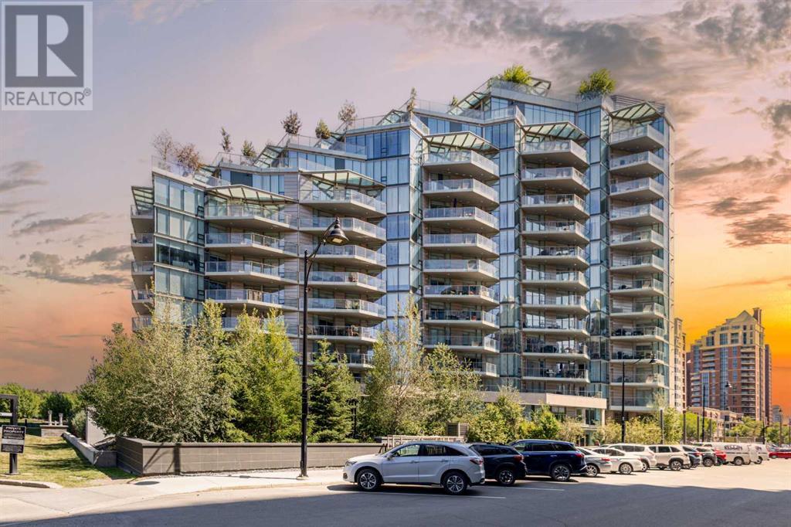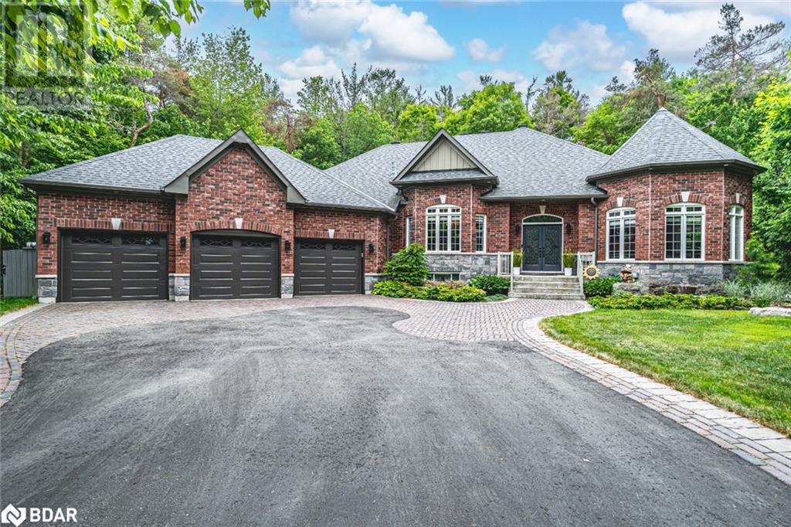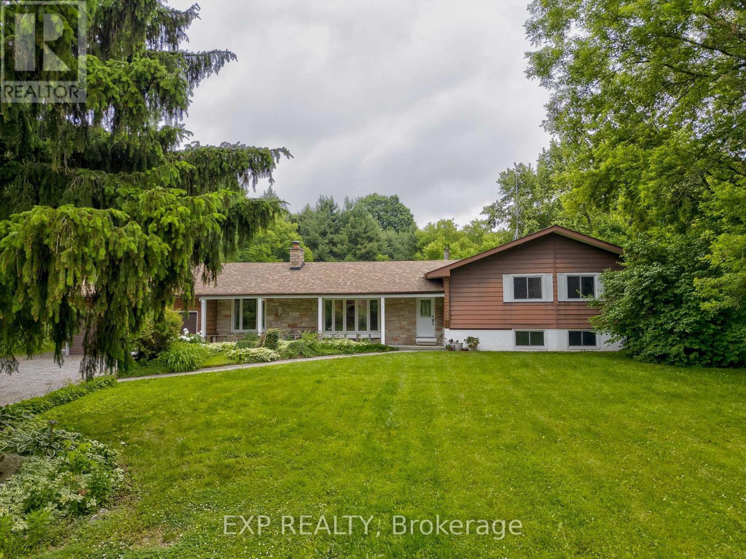6373 N Gale Avenue
Sechelt, British Columbia
Custom built architecturally designed home for the discerning buyer. Built with so many extras - enjoy it all with the fabulous panoramic views of the Sechelt Inlet and the mountain range. Spacious kitchen with granite countertops, living room with wood burning Rumford fireplace, quality wood doors and windows throughout. 3 large bedrooms, 4 bathrooms, an office, two family rooms, workshop, lots of storage, greenhouse/garden shed, beautifully landscaped, wrap around veranda and large garden with patio and sunshade. 24 solar panels for energy saving, HW on demand. Complete with a separate entrance 900 square ft one bedroom suite with loft. Double garage with rough in for electric vehicle charging. Fully serviced RV pad and extra parking space on site. Short drive to all the amenities downtown. (id:60626)
Royal LePage Sussex
240 Ferland Street
Ottawa, Ontario
READY TO BUILD! Exceptional development opportunity in a high-demand, desirable neighborhood! This premium corner lot comes with approved plans to build 10 modern stacked townhomes, each designed with 2 bedrooms & perfect for today's buyers or tenants. All architectural drawings, development charges, site fees, and permits have been fully paid and are included in the purchase price, allowing you to start construction immediately. Whether you're looking to build and sell or retain for long-term rental income, this turnkey project offers outstanding potential and value. Don't miss this rare, shovel-ready investment opportunity! (id:60626)
Metro Ottawa-Carleton Real Estate Ltd.
1088 Bathurst Street
Toronto, Ontario
An Amazing Annex Opportunity Awaits! 1088 Bathurst Street, just south of Dupont, offers over 3,000 SF of leasable space across three levels. The main floor (~1,014 SF) and lower level (~982 SF) are currently used as an architects studio (occupied by a relative of the owner) and will be vacant on closing. These two levels are internally connected and each have their own kitchenette and washroom (a 3-pc and 2-pc on main floor and a 2-pc in lower level. The lower level also has its own walk-out. Easily add an apartment at the back of the main floor and potential for basement apartment. Zoned CR 2.5, the property allows for a variety of uses, and the current layout suits office, studio, or light retail. The upper level features a modern 2-bedroom apartment (~1,014 SF) with a private entrance, ensuite laundry, 4-pc washroom, separate mechanicals (rented furnace and hot water tank), and a bright, open-concept kitchen/living space overlooking Bathurst Street. The residential tenant is open to staying or may vacate. Rear laneway access from Dupont Street allows for easy unit entry, side-by-side parking for two cars, and offers future development potential-- build up or out (see neighbouring property to the south). A short walk to both Bathurst and Dupont subway stations, this location is in a rapidly evolving pocket of the city, with ongoing revitalization along Dupont. Open your business, create a live/work space, or invest in a prime Annex location. (id:60626)
Royal LePage Estate Realty
21 Bold Street
Hamilton, Ontario
Welcome to 21 Bold Street! Historic brownstone end-unit commercial property rarely offered in the highly sought after Durand neighbourhood steps to James Street and Hamilton's Business District. This mixed use gem features just over 5500 square feet of floor space including main floor-office, second floor-office (tenanted), lower level- office/retail (tenanted) & third floor- 2 bedroom, 1 bathroom residential (tenanted). The current vacant main floor ($3000 projected gross lease) offers 4 spacious offices, 2 powder rooms, a large kitchenette and welcoming boardroom with plenty of natural light. Property features parking for 6 in rear with laneway access off Bold Street. Overall, the main/second floor consists of 10 offices & 3 bathrooms. Lower & third floor tenants pay their own hydro. Lastly, building is equipped with two sets of gas furnaces and central air units ensuring efficient heating & cooling. Great opportunity to operate your new office space with plenty of supplemental income ($76,800 annually) in three AAA tenants! (id:60626)
Revel Realty Inc.
21 Bold Street
Hamilton, Ontario
Welcome to 21 Bold Street! Historic brownstone end-unit commercial property rarely offered in the highly sought after Durand neighbourhood steps to James Street and Hamilton's Business District. This mixed use gem features just over 5500 square feet of floor space including main floor-office, second floor-office (tenanted), lower level- office/retail (tenanted) & third floor- 2 bedroom, 1 bathroom residential (tenanted). The current vacant main floor ($3000 projected gross lease) offers 4 spacious offices, 2 powder rooms, a large kitchenette and welcoming boardroom with plenty of natural light. Property features parking for 6 in rear with laneway access off Bold Street. Overall, the main/second floor consists of 10 offices & 3 bathrooms. Lower & third floor tenants pay their own hydro. Lastly, building is equipped with two sets of gas furnaces and central air units ensuring efficient heating & cooling. Great opportunity to operate your new office space with plenty of supplemental income ($76,800 annually) in three AAA tenants! (id:60626)
Revel Realty Inc.
2476 Colangelo Drive
Niagara Falls, Ontario
WELCOME TO 2476 COLANGELO DR LOCATED IN A PRESTIGOUS SOUGHT AFTER NORTH END LOCATION IN NIAGARA FALLS. THIS STUNNING QUALITY BUILT 4+2 BEDROOM HOME IS TOTALLY FINISHED WITH A POTENTIAL IN LAW SUITE WITH SEPERATE ENTRANCE. THE LARGE GOURMET KITCHEN WITH LARGE ISLAND OPEN TO THE FAMILYROOM IS PERFECT WHRN ENTERTAINING LARGE GATHERINGS WITH FAMILY OR FRIENDS. QUARTZ COUNTERTOPS, HARDWOOD FLOORING THROUGHOUT.SOARING 10' CEILINGS ADD TO THE ALREADY SPACIOUSNESS OF THIS HOME. CONVIENENT MAIN FLOOR LAUDRYROOM NEXT TO MAIN BATH WITH A LARGE MUD ROOM AND STORAGE AREA. 2 GAS FIREPLACES IN MAINFLLOR FAMILYROOM AND RECREATION ROOM. SECOND FLOOR IS VERY SPACIOUS A 15.7 X 14.6' PRIMARY BEDROOM WITH A HOTEL TYPE 5 PIECE BATH THAT IS THE SIZE OF MOST BEDROOMS. WALK IN CLOSET. SECOND FLOOR BATH IS SPACIOUS WITH QUALITY PORCELIN TILE THROUGHOUT. THE BASEMENT IS A HIDDEN GEM WITH 2 BEDROOMS, BATH, REC ROOM WITH GAS FIREPLACE, OFFICE/DEN AREA, WALKOUT BASEMENT AND LARGE WINDOWS IDEAL FOR A RENTAL SITUATION OR IN LAW. LARGE COVERED CONCRETE PATIO . CLOSE TO MANY TRAILS, WINNERIES,SHOPPING OUTLET MALLS, HIGH END RESTAURANTS, GOLF COURSES, CASINO, SCHOOLS. THIS HOME IS ONE OF THE LARGER ONES, CUSTOM BUILT BY OWNER FOR THEMSELVES. NOTE-NO TARION WARRANTY (id:60626)
Century 21 Heritage House Ltd
2318 Sumpter Drive
Coquitlam, British Columbia
Well-maintained 3-level home, with basement suite, in prime Chineside location with mountain views and a private backyard. Situated on a quiet street steps to Baker Drive Elementary, close to top schools, transit, and parks. Functional layout features 4 bedrooms up, spacious living and dining areas, and a versatile lower level with suite potential. The main floor is bright and open with great flow for everyday living and entertaining. Recent updates include A/C, an upgraded electrical panel with EV charger, and a backyard with a hot tub and gazebo. The basement offers updated laundry, bathroom, and extra space for family or guests. A great opportunity in a highly desirable neighbourhood. #ListWithApex #BuyWithApex (id:60626)
Royal LePage Sterling Realty
56065 Ridgeview Drive E
Rural Foothills County, Alberta
WELCOME to 56065 Ridgeview DR E! MOUNTAIN VIEWS, EXECUTIVE HOME, 6.55 ACRES, ESTABLISHED LANDSCAPING, VERY PRIVATE SETTING, 1930 BARN! Located mins from Calgary, Okotoks, Heritage Heights School, St Francis of Assisi School, Seamans Area and the Bow River. This Executive walkout Bungalow with a quad garage and bonus loft is everything you are looking for to live your dream at its finest! There are Stunning Mountain Views from almost every window of this home lovingly cared for and maintained home. It was also a former SAM Award winner which is evident as you are greeted by the grand circular drive way, the excellent curb appeal with a 3 sided exposed aggregate wrap around deck, 3 rail fencing that surrounds the property, the vintage style barn & quad garage. With over 3900 sq ft of developed living space you can cater for the whole family plus many, many guests. The main floor open concept living area offers gleaming hardwood floors, a feature fireplace set into a wall of windows to display the unobstructed Mountain Views. The kitchen boasts a flood of natural light also with an abundance of windows, large granite countertop, lots of cabinets, double ovens and a large pantry leading to the mud room. The dining nook offers the most perfect seating bench to relax with a cup of tea or chat while dinner is being prepared. The primary bedroom overlooks the fully landscaped yard and views , as well as boasting a romantic fireplace. The newly renovated ensuite is gorgeous with heated floors, soaker tub, glass shower, dual sinks and walk in closet. An open center staircase at the entrance leads to the lower level walkout with heated floors, a large family room to enjoy time with family, 2 bedrooms, a stylish 4 pc bathroom and multi purpose/cold room, and lots of storage. The dormered bonus room above the quad garage is the perfect quiet space, guest suite, hobby room or gym, the possibilities are really endless. with this space. The magnificent garage offers a sepa rate heated workshop, lots of shelving and plenty room to park all of your toys. The places to entertain are endless with the wrap around deck and lower walk out patio. The established yard comes complete with a large garden, greenhouse, fruit orchard and even grapevines that produce lovely grapes every year. The vintage barn is a very handy space to store the yard equipment and add a veryy unique feature to this property. The owners have enjoyed this property, all of the views the abunbance of wildlife, (deer & elk )that travel the wildlife corridor in the valley behind this property. This is a legacy property that dreams are made of and on. Check out the 3D tour and Drone video, Call to view today for your personal Viewing! (id:60626)
Cir Realty
508, 738 1 Avenue Sw
Calgary, Alberta
Welcome to The Concord – Calgary’s pinnacle of luxury living, perfectly situated along the Bow River, beside the Peace Bridge and Prince’s Island Park. This iconic residence sets a new standard for refinement, sophistication, and lifestyle. Arrive in style through the secure underground parkade, where your vehicle is pampered with a private wash before settling into your titled, fully upgraded 2-car private garage featuring custom cabinetry, epoxy floors, EV connection, and Wi-Fi connectivity. Take your private elevator directly to your riverfront unit, where floor-to-ceiling windows frame captivating Bow River views. The open-concept living area is adorned with wide-plank hardwood floors, timeless wainscoting, and elegant wallpaper, centered by a sleek gas fireplace. The chef-inspired Poggenpohl kitchen features Bianco Statuario marble, Miele appliances, and an oversized fridge—seamlessly blending into the spacious living and dining area. Step onto the oversized balcony for breathtaking park and river views. The master bedroom offers panoramic views, a custom Poliform walk-through closet, and a spa-inspired ensuite with a 66” freestanding tub, 10mm glass shower, double vanity, and in-floor heating. A second bedroom, marble-clad main bath with soaker tub, and a glass-enclosed den complete the thoughtful layout. Smart home automation, Control4 system, motorized blinds, built-in speakers, security cameras, and designer lighting offer effortless comfort and peace of mind. Exclusive Concord amenities include: Private winter skating rink with Zamboni; Outdoor kitchen with BBQ & firepits; Social lounge with full bar & kitchen; Guest suite; 24-hour concierge; Gym + yoga studio; Car wash bays. Experience riverside luxury living redefined - book your viewing today! (id:60626)
Trec The Real Estate Company
11 Emerald Terrace
Oro-Medonte, Ontario
UPGRADES GALORE IN THIS 5100 SQFT LUXURY BUNGALOW WITH A TRIPLE CAR GARAGE, IN LAW POTENTIAL & THEATRE ROOM SURROUNDED BY MATURE TREES IN MAPLEWOOD ESTATES! Set on a quiet cul-de-sac, this extraordinary 0.5-acre property redefines luxury with privacy, natural beauty, and showstopping design. Minutes from Horseshoe Valley, premier golf courses, Vetta Nordic Spa, and scenic conservation areas, and only a short drive to Orillia and Barrie, this location is as convenient as it is captivating. The stunning exterior features timeless red brick, elegant stone accents, bold peaked rooflines, brand new insulated garage doors with high lift openers, premium exterior lighting and professionally landscaped grounds, all set against a breathtaking expanse of mature forest. Step into a resort-inspired backyard retreat complete with a two-tiered deck, two gazebos, a hot tub, trails, and a stone firepit. Inside, the home opens to a sun-drenched sitting room with a statement stone fireplace, alongside a striking circular office with sweeping windows. The open-concept layout flows through a great room with soaring vaulted ceilings and a dramatic stone feature wall, into a chef's white kitchen featuring quartz countertops, premium Cafe appliances, a farmhouse sink, and a deck walkout. The opulent primary suite offers a walk-in closet, private walkout, and a 5-piece ensuite, while two additional bedrooms are set in their own wing with a stylish shared bathroom. A sleek powder room and spacious laundry room out the main floor. The finished lower level offers dual stairway access and is ideal for in-law or multigenerational potential, featuring a kitchen, rec room, two bedrooms, 4-pc bath, den, and an impressive theatre room with a projector and bar area. Enhanced by engineered hardwood flooring, pot lighting, zebra blinds, classic wainscotting, fresh paint & upgraded door hardware, this luxurious estate combines timeless elegance with elevated comfort at every turn! (id:60626)
RE/MAX Hallmark Peggy Hill Group Realty Brokerage
7633 Appleby Line
Milton, Ontario
Welcome to 7633 Appleby Line, where pride of ownership shines through every inch of this beautifully cared-for home. Offered for the first time by the original owners, this 4-bedroom, 2.5-bath home is nestled on a sprawling 3.1-acre lot, offering the perfect blend of privacy, comfort, and timeless charm. Surrounded by luxury estate homes and tucked just minutes from town, this is an opportunity to own a piece of tranquility in one of Milton's most desirable pockets. With Kelso Conservation Area and Glen Eden Ski Resort right around the corner, outdoor adventure and scenic trails are practically in your backyard. Inside, you'll find a warm and inviting layout, ideal for growing families. The sun-drenched living room features a floor-to-ceiling stone fireplace, while the updated, oversized eat-in kitchen opens onto a peaceful backyard retreat perfect for relaxed morning coffee or weekend brunches. Enjoy the everyday convenience of direct garage access and a functional main floor layout that truly feels like home. Downstairs, the finished lower level is made for entertaining with a full games room, a cozy rec space with electric fireplace and wet bar, and a dedicated office for remote work. There's even generous storage space to keep everything organized. Step outside and fall in love with the lush, tree-lined backyard, a private oasis ready for family fun, summer BBQs, or your future pool. Don't miss the charming rock and water garden, a serene focal point you'll want to explore in person. Additional highlights: Furnace replaced 1.5 years ago, Roof updated in 2018, the upcoming 401 Tremaine Road Interchange will make commuting even easier. This is more than just a home its a rare chance to own a lovingly maintained family retreat with unmatched potential, surrounded by million-dollar estates and all that Milton has to offer. If you've been dreaming of space, character, and a peaceful setting without giving up city convenience - this is it. POH July 26th 2-4pm. (id:60626)
Exp Realty
7804 Schisler Road
Niagara Falls, Ontario
PRIVATE ENTERTAINERS PARADISE … Stunning, CUSTOM-BUILT estate nestled on a uniquely configured property at 7804 Schisler Road, offering OVER 2.5 acres of gorgeous, landscaped grounds. Sitting at the border of Niagara Falls & Welland, there is added convenience of access to amenities in both cities, plus easy access to HWY 406/QEW & new hospital! This impressive 3+2 bedRm, 3 bath family retreat offers more than 3,600 sq ft of beautifully curated living space & is truly an entertainer’s paradise. From the moment you step into the GRAND FOYER w/porcelain-tiled flooring, vaulted ceilings & statement chandelier, you'll feel the quality & care that went into every detail. Glass FRENCH DOORS lead into formal dinRm, while the main floor office w/dual closets adds flexibility of use. Hand scraped hickory hdwd flooring flows throughout, leading to an OPEN CONCEPT kitchen featuring QUARTZ counters, under-cabinet lighting, S/S appliances, gas stove & B/I micro, while a bright livRm w/gas fireplace anchors the room. WALK OUT to OASIS backyard boasting an oversized deck w/BUILT-IN HOT TUB, luxury INGROUND POOL (liner 2024), 2 gazebos & multiple sitting areas, POOL HOUSE w/changeroom & manicured, picture-perfect gardens. SUNKEN FAMILY ROOM w/vaulted ceilings & French patio doors to an arboured patio, 3-pc bath & laundry complete main living area. Upper level features a BONUS LOFT area - perfect for gaming or play. SPACIOUS PRIMARY SUITE offers a custom WALK-IN closet & LUXURIOUS, SPA-LIKE 5-pc ensuite framed by vaulted ceilings. 2 additional bedRms & 4-pc bath. Lower level includes 2 more bedRms, ideal for extended family. With a TRIPLE car garage (separate heat + inside entry), DUAL driveways w/parking for 20+, multiple septic tanks, drilled well for irrigation & 2000-gallon cistern, this property is as practical as it is beautiful. Don’t miss this opportunity to own a multi-functional estate in one of Niagara’s most desirable locations. CLICK ON MULTIMEDIA for video tour & more. (id:60626)
RE/MAX Escarpment Realty Inc.

